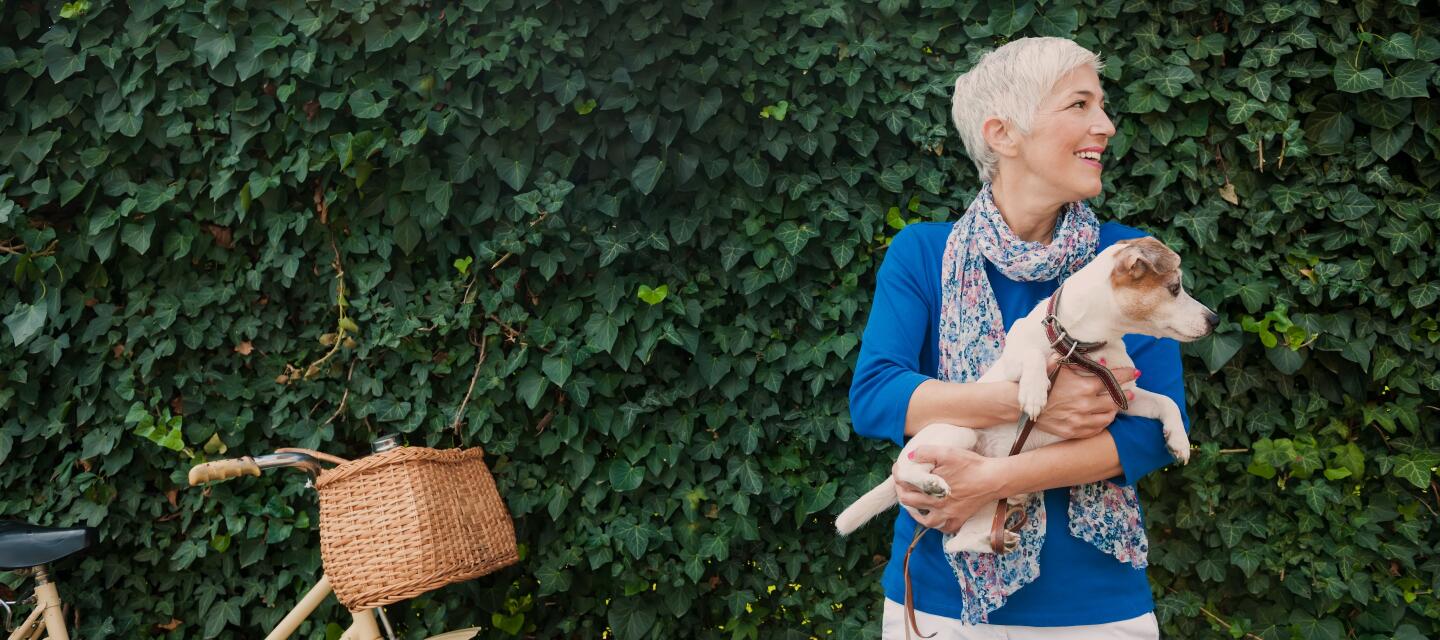Proudly Serving as a North Carolina Home Builder
Charlotte, Raleigh, and the Greensboro Area
Eastwood Homes, a family-owned builder since 1977, has been crafting exceptional homes across North Carolina for over 45 years. With a mission to ensure every home is "Built with Care," Eastwood Homes offers flexible floorplans designed to suit diverse lifestyles, making them a trusted choice for homebuyers throughout the state.
Learn About Popular NC Cities
Explore All Cities

Build On Your Lot
Available in North Carolina
Our experienced homebuilders and designers are ready to start building on your land in select areas including the greater Raleigh/Durham metro and the greater Charlotte areas of North and South Carolina.
Want to learn more?
Request More Information
By providing your email and telephone number, you hereby consent to receiving phone, text, and email communications from or on behalf of Eastwood Homes. You may opt out at any time by responding with the word STOP.











































