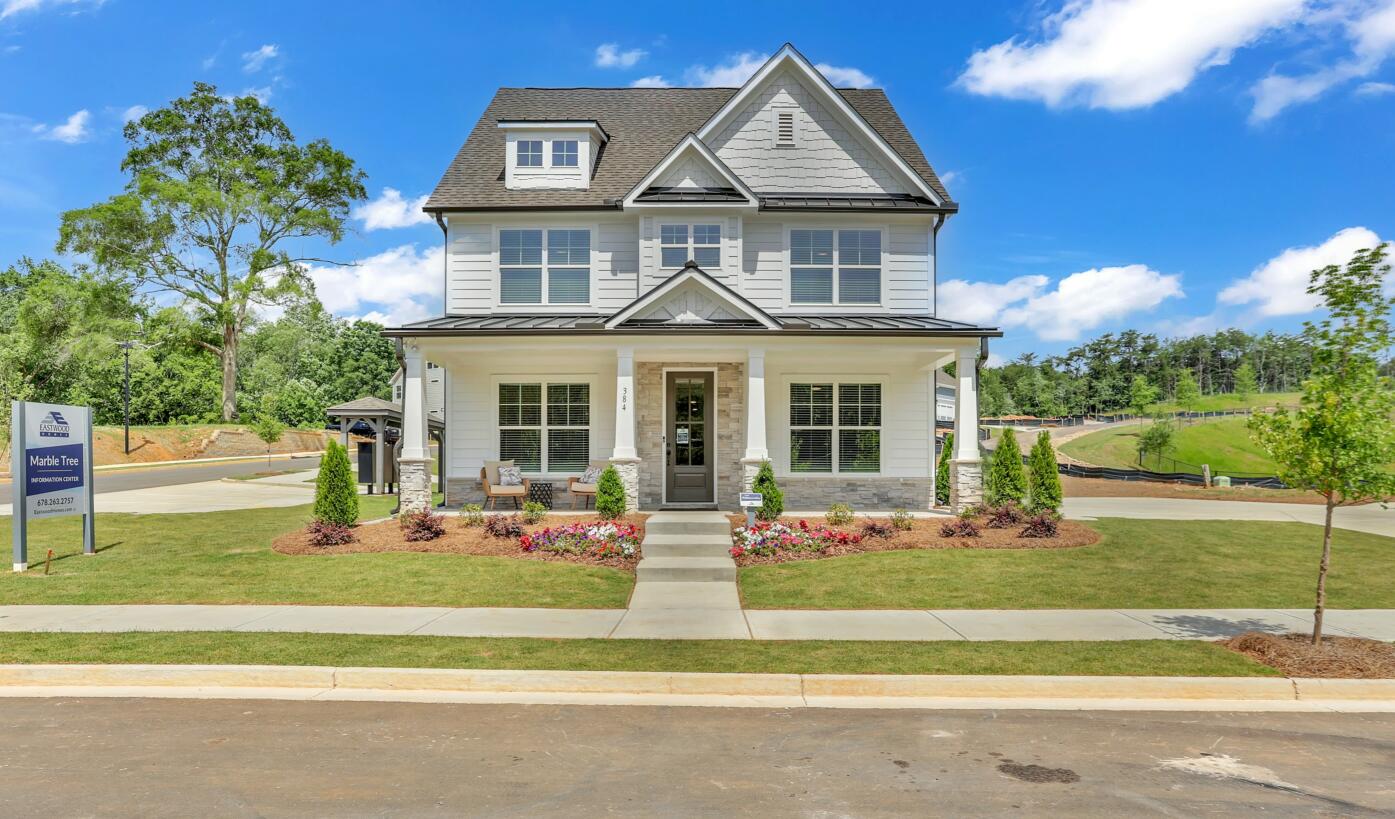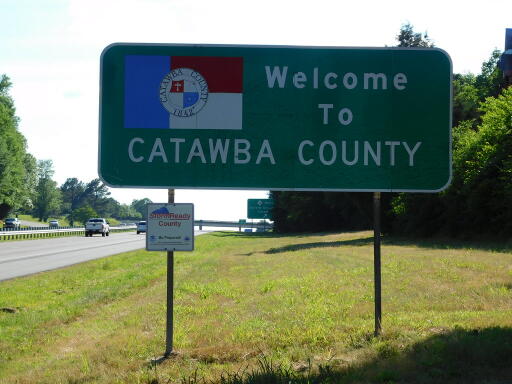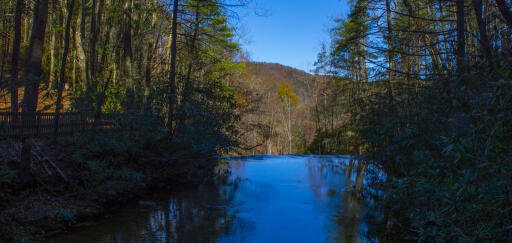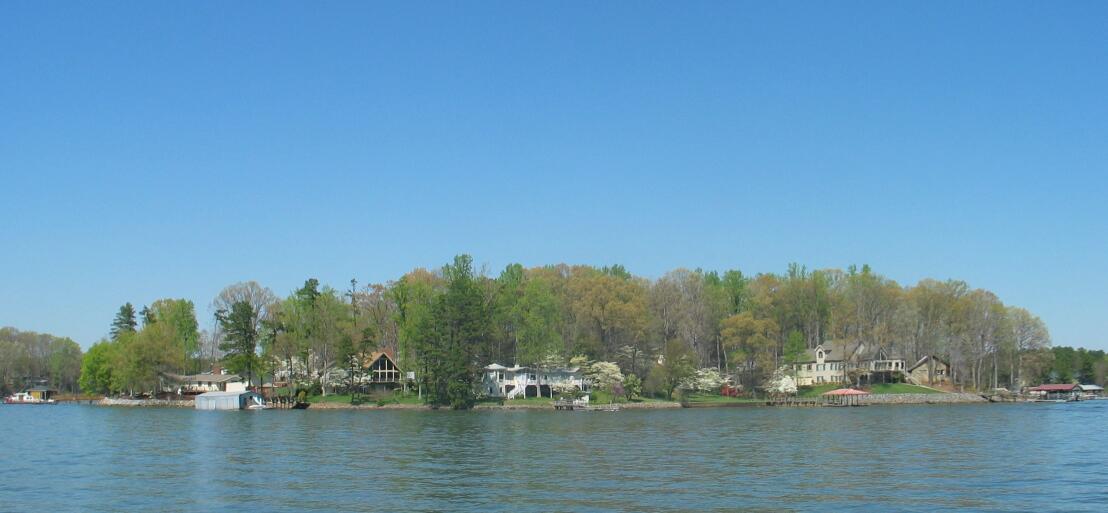The Edgefield at The Enclave at French Quarter Creek
at The Enclave at French Quarter Creek
- 3 bedroom | 2 bathroom | 2 car garage
- First-floor primary bedroom
- Home office
- Covered porch
- Optional guest suite
- Optional luxury bath
- Optional second floor with bedroom, bath, and loft area
The Hanover
at Sweetwater
- 3 story | 3 bedroom | 2.5 bath | 2 car, tandem, drive-under garage
- Formal dining room
- Spacious family room
- Kitchen with island and walk-in pantry
- Covered rear porch
- Upstairs loft area
- Optional office with French doors
- Optional butler's pantry
The Aiken at Swygerts Landing
- 3 bedroom | 2.5 bath | 2 car garage
- Home office
- Formal dining room
- Kitchen with island and walk-in pantry
- Dual porches
- Upstairs laundry
- Optional screen porch
- Optional first-floor guest suite with full bath
The Davidson Model
at Winterlake
- 5 bedroom | 3 bath | 2 car garage
- Formal living and dining rooms
- Kitchen with island and pantry
- First-floor guest suite with a full bath
- Second-floor primary suite
- Optional covered or screen porch
- Optional sunroom
- Optional home office
- Optional designer kitchen with butler's pantry
- Optional primary bath layouts
The Cypress Model
at Dogwood Grove
- 4 bedroom | 3 bath | 2 car garage
- Formal dining room
- First-floor guest suite with a full bath
- Kitchen with island and pantry
- Upstairs primary bedroom
- Optional covered or screen porch
- Optional sunroom
- Optional home office
- Optional primary bath layouts
- Optional third-floor bonus room or bedroom with full bath
The Roanoke at Mirabella
- 5 bedroom | 4 bath | 2 car garage
- Home office
- Formal dining room
- Kitchen with island and pantry
- First-floor guest suite with a full bath
- Second-floor primary bedroom
- Jack and Jill bath upstairs
- Optional covered or screen porch
- Optional sunroom
- Optional drop zone built-ins
- Optional primary bath layouts
- Optional enclosed game room
The Ashland Model at McKee Townhomes
- 3 bedroom | 2.5 bath | 1 car attached garage
- Townhome
- Kitchen with island and pantry
- All bedrooms on the second level
- Primary bedroom with walk-in closet
- Large shower in the primary bath
The Norman at The Townhomes at McKee Glen
- 3 bedroom | 2.5 bath | 1 car attached garage
- Townhome
- Open kitchen
- Separate dining room
- Covered rear porch
- Second-floor primary bedroom with expanded closet
- Upstairs loft and laundry
The Clayton Model at Harrisburg Village
- 3 bedroom | 2.5 bath | 2 car garage
- Formal living room
- Kitchen with island and pantry
- Separate breakfast area
- Second-level primary bedroom
- Upstairs loft and laundry room
- Optional covered porch or screen porch
- Optional sunroom
- Optional garage storage
- Optional fourth bedroom
- Optional third-floor
The Bristol Model at Harrisburg Village Townhomes
- 3 bedroom | 2.5 bath | 1 car attached garage
- Townhome
- Kitchen with island and pantry
- Spacious primary suite with walk-in closet and large shower
The Ashland Model at Harrisburg Village Townhomes
- 3 bedroom | 2.5 bath | 1 car attached garage
- Townhome
- Kitchen with island and pantry
- All bedrooms on the second floor
- Primary bedroom with walk-in closet
- Large shower in the primary bath
The Cary Model at Harrisburg Village Townhomes
- 3 bedroom | 2.5 bath | 1 car attached garage
- Townhome
- First-floor primary bedroom
- Kitchen with island
- Covered rear porch
- Upstairs loft and unfinished storage area
The Windsor at Blanchard at Carmel
- 3 bedroom | 2.5 bath | 2 car attached garage
- Townhome
- Kitchen with island and pantry
- Flex room - perfect for a dining room or home office
- Upstairs loft
- Optional fourth bedroom
The Atwater at Blanchard at Carmel
- 3 Bedroom | 2.5 Bath | 2 car attached garage
- Townhome
- Kitchen with island and pantry
- Pocket office
- Upstairs loft
The Roanoke at Summerlyn
- 5 bedroom | 4 bath | 2 car garage
- Home office
- Formal dining room
- Kitchen with island and pantry
- First-floor guest suite with a full bath
- Second-floor primary bedroom
- Jack and Jill bath upstairs
- Optional covered or screen porch
- Optional sunroom
- Optional drop zone built-ins
- Optional primary bath layouts
- Optional enclosed game room
The Edenton at The Glens at Scott Place Townhomes
- 3 bedroom | 2.5 bath
- Townhome
- First-floor primary bedroom
- Dining room
- Kitchen with pantry
- Second-floor loft area
The Moseley at Wynwood at FoxCreek Townhomes
- 3 bedroom | 3.5 bath | 2 car attached garage
- Three-story townhome
- Lower-level flex space with
- Second-level open kitchen, dining room, and large deck
- Third-level primary bedroom and two additional bedrooms
The Cypress at Broadwell Trace
- 4 bedroom | 3 bath | 2 car garage
- Formal dining room
- First-floor guest suite with a full bath
- Kitchen with island and pantry
- Upstairs primary bedroom
- Optional covered or screen porch
- Optional sunroom
- Optional home office
- Optional primary bath layouts
- Optional third-floor bonus room or bedroom with full bath
The Cary at Highland Park Townhomes
- 3 bedroom | 2.5 bath | 1 car attached garage
- Townhome
- First-floor primary bedroom
- Kitchen with island
- Covered rear porch
- Upstairs loft and unfinished storage area
The Raleigh at Kennebec Meadows
- 3 bedroom | 2.5 bath | 2 car garage
- First-floor primary bedroom
- First-floor laundry room
- Kitchen with island and pantry
- Formal dining room
- Upstairs loft
- Optional fourth bedroom
- Optional home office
- Optional dual primary suites
- Optional covered porch or screen porch
- Optional sunroom
The Cypress at Twin Lakes
- 4 bedroom | 3 bath | 2 car garage
- Formal dining room
- First-floor guest suite with a full bath
- Kitchen with island and pantry
- Upstairs primary bedroom
- Optional covered or screen porch
- Optional sunroom
- Optional home office
- Optional primary bath layouts
- Optional third-floor bonus room or bedroom with full bath
The Asheboro at Rock Creek
- 3 bedroom | 2.5 bath | 2 car garage
- First-floor primary bedroom
- Formal dining room
- Kitchen with walk-in pantry and island
- Jack and Jill bath between bedrooms two and three
- Optional covered or screen porch
- Optional sunroom
- Optional second floor with a bedroom, full bath, and loft area
The Wescott at The Enclave at Hidden Lake
- 3 bedroom | 2 bath | 2 car garage
- First-floor primary bedroom with large walk-in closet
- Formal dining room
- Kitchen with island and pantry
- Optional covered or screen porch
- Optional sunroom
- Optional second floor with two bedrooms and a full bath or a loft, bedroom and full bath
- Optional home office
- Optional dual primary bedrooms
The Davidson at River Oaks
- 5 bedroom | 3 bath | 2 car garage
- Formal living and dining rooms
- Kitchen with island and pantry
- First-floor guest suite with a full bath
- Second-floor primary suite
- Optional covered or screen porch
- Optional sunroom
- Optional home office
- Optional designer kitchen with butler's pantry
- Optional primary bath layouts
The Raleigh II at The Retreat at Green Haven
- 3 bedroom | 2.5 bath | 2 car garage
- First-floor primary bedroom
- First-floor laundry room
- Kitchen with island and pantry
- Formal dining room
- Upstairs loft
- Optional fourth bedroom
- Optional home office
- Optional dual primary suites
- Optional covered porch or screen porch
- Optional sunroom
The Norman at Longview Townhomes
- 3 bedroom | 2.5 bath | 1 car attached garage
- Townhome
- Formal dining room
- Covered rear porch
The Bluffton at Waterlynn Grove Townhomes
- 3 bedroom | 2.5 bath
- Townhome
- Spacious and open family room
- Kitchen with island and pantry
- Separate dining area
- All bedrooms are located on the second floor
- The primary bedroom features dual closets and a large shower
The Kensington at Laurel Walk Townhomes
- 2 bedroom | 2.5 bath
- Townhome
- Formal dining room
- Kitchen with island and pantry
- Optional third bedroom
The Cambridge at Laurel Walk Townhomes
- 2 bedroom | 2.5 bath
- Townhome
- Formal dining room
- Kitchen with island and pantry
- Optional third bedroom
The Bristol at Longview Townhomes
- 3 bedroom | 2.5 bath | 1 car attached garage
- Townhome
- Kitchen with island
- Optional covered rear porch
The Arlington at Daniel Farms
- 3 bedroom | 2.5 bath | 2 car garage
- Formal dining room
- Kitchen with island and pantry
- All bedrooms on the second floor
- Primary bedroom with large walk-in closet
- Loft area
- Optional covered or screen porch
- Optional fourth bedroom
The Norman at Savannah Townhomes
- 3 bedroom | 2.5 bath | 1 car attached garage
- Townhome
- Dining room
- Covered rear porch
The Mayfair at Hidden Lake
- 3 bedroom | 2 bath | 2 car garage
- First-floor primary bedroom
- Kitchen with island and pantry
- Covered rear porch
- Optional formal dining room
- Optional home office
The Avery at Hidden Lake
- 3 bedroom | 2 bath | 2 car garage
- First-floor primary bedroom
- Kitchen with island and pantry
- Covered rear porch
- Optional home office or dining room
- Optional second floor with a bedroom, full bath, and loft
The Colfax at Cambridge
- 4 bedroom | 3.5 bath | 2 car garage with large storage area
- Formal dining room
- Home office
- Kitchen with island and pantry
- Butler's pantry
- Primary suite with dual walk-in closets
- Optional covered rear porch, screen porch, or sunroom
- Optional first-floor guest suite with a full bath
The Charleston at Windsor Knoll
- 5 bedroom | 3 bath | 2 car garage
- Formal living room
- Formal dining room
- Kitchen with island and pantry
- First-floor guest suite with a full bath
- Two-story family room
- Primary bedroom with dual walk-in closets
- Optional bonus room or loft
The Brantley at Glenmere Townhomes
- 2 bedroom | 2.5 bath | 1 car attached garage
- 3 story townhome
- Dual third-story primary bedrooms
- Large unfinished storage on lower-level
- Kitchen with island and pantry
- Optional bonus room or bedroom and full bath in lieu of the storage
- Optional bedroom on the upper level
The Chandler at Glenmere Towns
- 3 bedroom | 3 bath | 1 car attached garage
- 3 story townhome
- Unfinished storage on the lower level
- Bedroom with full bath on the second level
- Kitchen with island and pantry
- Optional bedroom and full bath or bonus room on the lower level
- Optional office or dining room with alternate kitchen layout
The Vanderhorst at Swygert's Landing
- 4 bedroom | 3.5 bath | 4 car tandem, drive-under garage
- Rocking-chair front porch
- Main-level primary bedroom
- Formal dining room
- Home office with French doors
- Kitchen with island and walk-in pantry
- Three bedrooms on the upper level
- Jack and Jill bath
- Upstairs loft
- Optional main-level guest bedroom with full bath
- Optional butler's pantry
The Ashland at The Enclave at Davis Lake
- 3 bedroom | 2.5 bath | 1 car attached garage
- Townhome
- Kitchen with island and pantry
- Upstairs loft
- Optional covered rear porch
The Ashland at Savannah Townhomes
The Cary at Savannah Towns
- 3 bedroom | 2.5 bath | 1 car attached garage
- Townhome
- Covered rear porch
- Two-story family room
- Upstairs loft and unfinished storage
- Optional finished storage
- Optional bedroom upstairs
The Roanoke at Meadowville Landing
- 5 bedroom | 4 bath | 2 car garage
- Formal dining room
- Home office
- Kitchen with island and pantry
- First-floor guest suite with a full bath
- Primary bedroom with dual walk-in closets
- Optional covered porch, screen porch, or sunroom
- Optional butler's pantry
The Fenwick at Sunrise Cove at Great Sky
- 3 bedroom | 2 bath | 2 car garage
- Split bedroom design
- First-floor primary bedroom
- Kitchen with island and walk-in pantry
- Covered rear porch
- Optional home office
- Optional second floor with additional bedrooms, bath, and loft area
The Edgefield at Heritage
- 3 bedroom | 2 bathroom | 2 car garage
- First-floor primary bedroom
- Home office
- Kitchen with island and pantry
- Covered rear porch
- Optional guest suite with a full bath
- Optional second floor with a bedroom, full bath, and loft area
The Drexel at Wessinger Farms
- 4 bedroom | 2.5 bath | 2 car garage
- Formal living room
- Formal dining room
- Kitchen with island and walk-in pantry
- Optional screen porch or sunroom
- Optional office in lieu of the living room
- Optional third floor
Cosgrove at Landings at Sweetwater
The Cosgrove is a two-story, four bedroom, three and-a-half bath home with formal living room and dining room, spacious family room, kitchen with island and walk-in pantry, luxurious owner's suite with dual walk-in closets, Jack and Jill bath between bedrooms two and three, a loft area, and a covered rear porch.
Options available to personalize your home include an office with French doors, a first floor guest suite with full bath, a screen porch, optional butler's pantry, optional designer kitchen, several owner's bath options, and a bonus room in lieu of the upstairs loft.
Avery at Walnut Creek
The Avery is a ranch-style plan with three bedrooms, two full baths, spacious family room, kitchen with island and pantry, covered patio, oversized laundry room, and luxurious owner's suite.
Options available to personalize this home include a covered porch, screen porch, or sunroom, office with French doors or dining room in lieu of bedroom three, powder room, an extended family room, and an optional second floor with loft, bedroom, and bath options.
McDowell at Linkside at Timberlake
The McDowell is a two-story, four bedroom, three and-half-bath home with first floor owner's suite, formal dining room, two-story family room, three spacious upstairs bedrooms, two additional baths, an oversized bonus room, and an unfinished storage area.
Options available to personalize this home include an alternate kitchen layout with butler's pantry and walk-in pantry, a guest suite with full bath or an office in lieu of the formal dining room, a sunroom, screen porch, or covered rear porch, an upstairs loft area, a media room, and an upstairs owner's suite.
Charles Towne at Mixson Townhomes
The Charles Towne is a three-story, three-bedroom, three-and-a-half-bath townhome with a two-car rear entry garage and lower level unfinished storage area. The second level features a bedroom with a full bath, a kitchen with a walk-in pantry, and a spacious dining area and family room. The third level features a bedroom with a full bath, a laundry room, and a luxurious owner's suite, plus a private terrace accessible by the upstairs hallway, and the owner's suite.
Drayton at Swygert's Landing
Enjoy southern living with true Charleston style double porches on our Drayton plan. You'll be able to entertain in style, too, with an oversized kitchen and island that overlooks the main living area. This home also features three bedrooms and two-and-a-half baths.
Rutherford in Swygert's Landing
Welcome to the stunning Rutherford floor plan. A newly designed plan with an open, designer kitchen, two porches, 3 spacious bedrooms, and much more! Entertain guests all year long in this Charleston-style home with the optional 1st floor guest suite!
Roanoke at Kanata Mills
The Roanoke is a stunning two-story, five bedroom, four bath home with a formal dining room, an office with French doors, spacious family room, kitchen with island and walk-in pantry, and first floor guest suite with full bath. The second floor features a luxurious owner's suite with dual walk-in closets, three secondary bedrooms with walk-in closets, a hall bath and a shared Jack and Jill bath between bedrooms two and three, plus a loft area.
Options available to personalize this home include a sunroom, screen porch, or covered porch, convenient drop zone built-ins, optional first floor powder room and/or butler's pantry, owner's bath options, and an enclosed game room in lieu of the open loft area.
The Hanover
The Hanover is a two-story, three-bedroom, two-and-a-half-bath home with a formal dining room, spacious family room, kitchen with island and walk-in pantry, covered rear porch, and upstairs loft area.
Options available to personalize your home include an office with French doors in lieu of the formal dining room, butler's pantry, designer kitchen layout, and owner's bath options.














