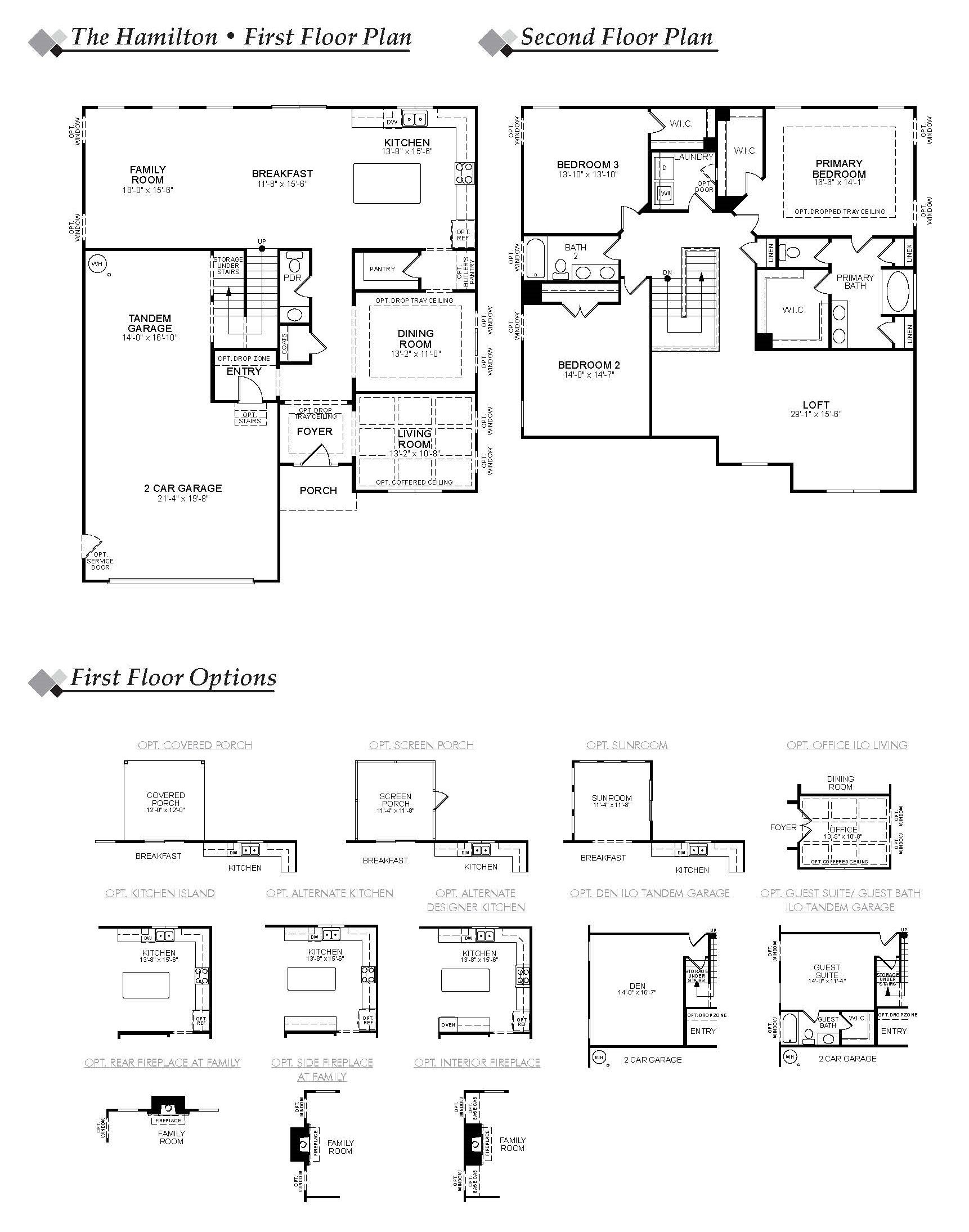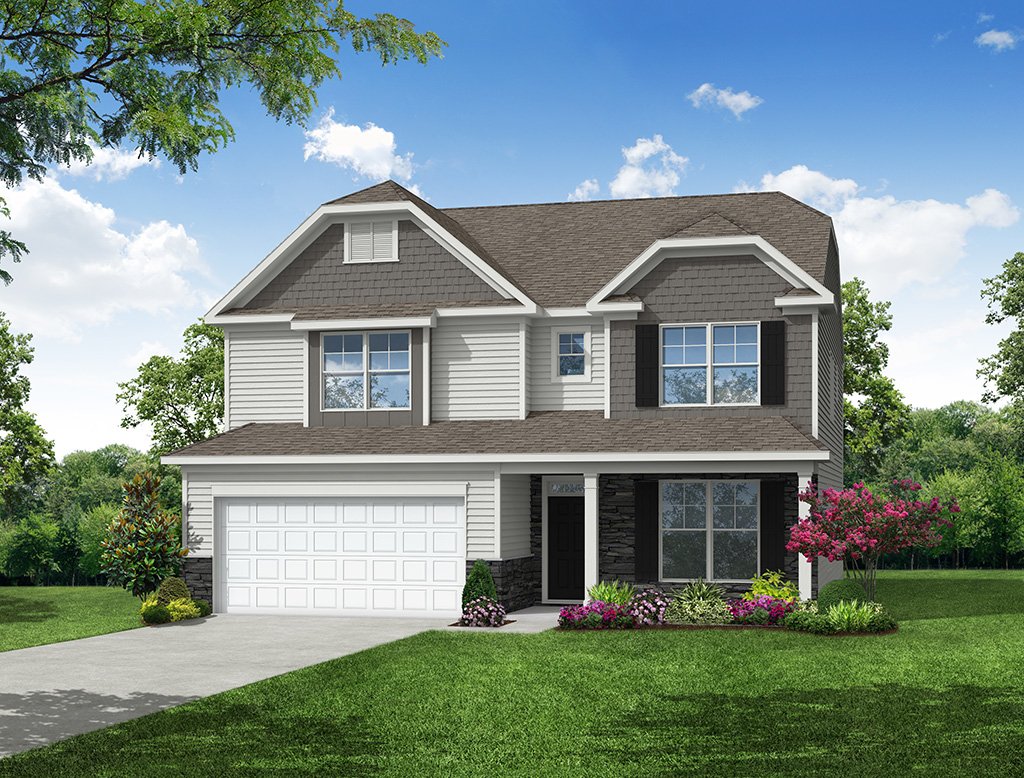| Principal & Interest | $ | |
| Property Tax | $ | |
| Home Insurance | $ | |
| Mortgage Insurance | $ | |
| HOA Dues | $ | |
| Estimated Monthly Payment | $ | |

1/7 A

2/7 The Hamilton at Mirabella Estates

3/7 B

4/7 C

5/7 D

6/7 E

7/7 F
Hamilton at Rone Creek

1/7 7047 Hamilton A Front Load Slab
Hamilton: A
Personalize
2/7 The Hamilton at Mirabella Estates

3/7 7040 Hamilton B Front Load Slab
Hamilton: B
Interactive Floor Plan
4/7 7047 Hamilton C Front Load Slab
Hamilton: C
Interactive Floor Plan
5/7 7047 Hamilton D Front Load Slab
Hamilton: D
Personalize
6/7 7047 Hamilton E Front Load Slab
Hamilton: E
Personalize
7/7 7047 Hamilton F Front Load Slab
Hamilton: F
Interactive Floor Plan






- Starting At
- $696,000
- Community
- Rone Creek
-
Approximately
3119+ sq ft
-
Bedrooms
3+
-
Full-Baths
2+
-
Half-Baths
1
-
Stories
2+
-
Garage
3
Helpful Links
Options subject to availability
Explore Other Communities Where The Hamilton Plan is Built
More About the Hamilton
The Hamilton is a two-story, three-bedroom, two-and-a-half-bath home with a three-car tandem garage, formal living room, formal dining room, oversized kitchen with a large island and walk-in pantry, upstairs loft, and spacious bedrooms with large closets.
Options to personalize your home include a covered rear porch, screen porch, or sunroom, office with French doors in lieu of the formal living room, den or guest suite with full bath in lieu of the third car tandem garage bay, informal dining extension, optional butler's pantry, optional Jack and Jill bath on the second floor, bedroom four on the second floor, third-floor bedroom and full bath option, and several primary bath layouts.
Unique Features
- Two-story, three-bedroom, two-and-a-half-bath home
- Three-car tandem garage
- Formal living and formal dining room
- Oversized kitchen with large island and walk-in pantry
- Upstairs loft and bedrooms with large walk-in closets
- Optional guest suite with full bath or den in lieu of third car tandem garage bay
- Optional office with French doors
- Optional fourth bedroom on the second floor
- Optional Jack and Jill bath on the second floor
- Optional third-floor bedroom and full bath
Homes with Hamilton Floorplan


















1/17

2/17

3/17

4/17

5/17

6/17

7/17

8/17

9/17

10/17

11/17

12/17

13/17

14/17

15/17

16/17

17/17

















Eastwood Homes continuously strives to improve our product; therefore, we reserve the right to change or discontinue architectural details and designs and interior colors and finishes without notice. Our brochures and images are for illustration only, are not drawn to scale, and may include optional features that vary by community. Room dimensions are approximate. Please see contract for additional details. Pricing may vary by county. See New Home Specialist for details.
Hamilton Floor Plan


About the neighborhood
Welcome to Eastwood Homes at Rone Creek in Waxhaw, North Carolina! Discover the epitome of luxury living with large wooded homesites and single, two, and three-story floor plans available in this brand-new community just outside of Charlotte. Picture yourself in a dream home, nestled within a quaint community of only 103 homesites located less than one mile from historic downtown Waxhaw. Wake up to the serene beauty of nature every morning, while still being conveniently close to the hustle and bustle of town. At Rone Creek, convenience meets charm, inviting you to join a community where every day feels like an adventure waiting to unfold.
- Walking trails
- Streetlamps
- Sidewalks
Notable Highlights of the Area
- Waxhaw Elementary School
- Parkwood Middle School
- Parkwood High School
- Maxwell's Tavern
- Emmet's Social Table
- Waxhaw Creamery
- Capricci's True Italian
- Downtown Waxhaw Park
- Stonebridge Golf Club
- Waxhaw Antique Mart
- Big Rock Nature Preserve
Explore the Area
Want to learn more?
Request More Information
By providing your email and telephone number, you hereby consent to receiving phone, text, and email communications from or on behalf of Eastwood Homes. You may opt out at any time by responding with the word STOP.
Have questions about this floorplan?
Speak With Our Specialists

Kristina, Kyle, Sarah, Tara, Caity, and Leslie
Charlotte Internet Team
Monday: 1:00pm - 6:00pm
Tuesday: 10:00am - 6:00pm
Wednesday: 10:00am - 6:00pm
Thursday: 10:00am - 6:00pm
Friday: 10:00am - 6:00pm
Saturday: 10:00am - 6:00pm
Sunday: 1:00pm - 6:00pm
Model Home Hours
Monday: 1:00pm - 6:00pm
Tuesday: 10:00am - 6:00pm
Wednesday: 10:00am - 6:00pm
Thursday: 10:00am - 6:00pm
Friday: 10:00am - 6:00pm
Saturday: 10:00am - 6:00pm
Sunday: 1:00pm - 6:00pm
4.3
(231)
They have been honest, lovable, and helpful. We have done the best thing to connect with Eastwood. The best experience ever. We have been hunting for a home for the last 2 years and following up with Harmony team for the last 1 1/2 years. Cecilia and Chris have made our dream come true! I can't thank them enough!
- Vipin
You may also like these floorplans...
Mortgage Calculator
Get Directions
Would you like us to text you the directions?
Continue to Google Maps
Open in Google MapsThank you!
We have sent directions to your phone

























