
1/11 A
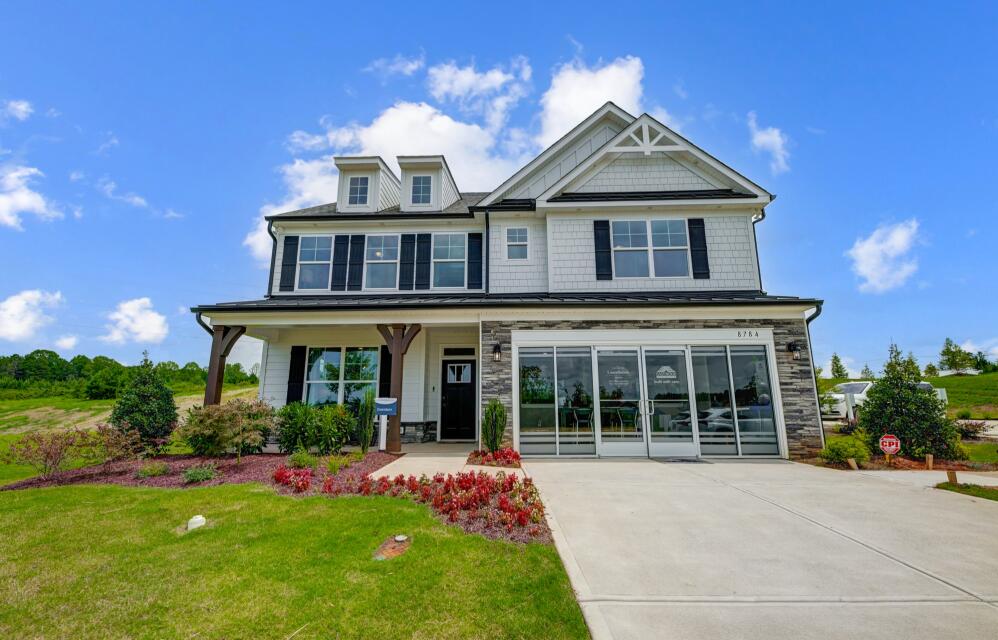
2/11 The Davidson Model | The Enclave at Laurelbrook
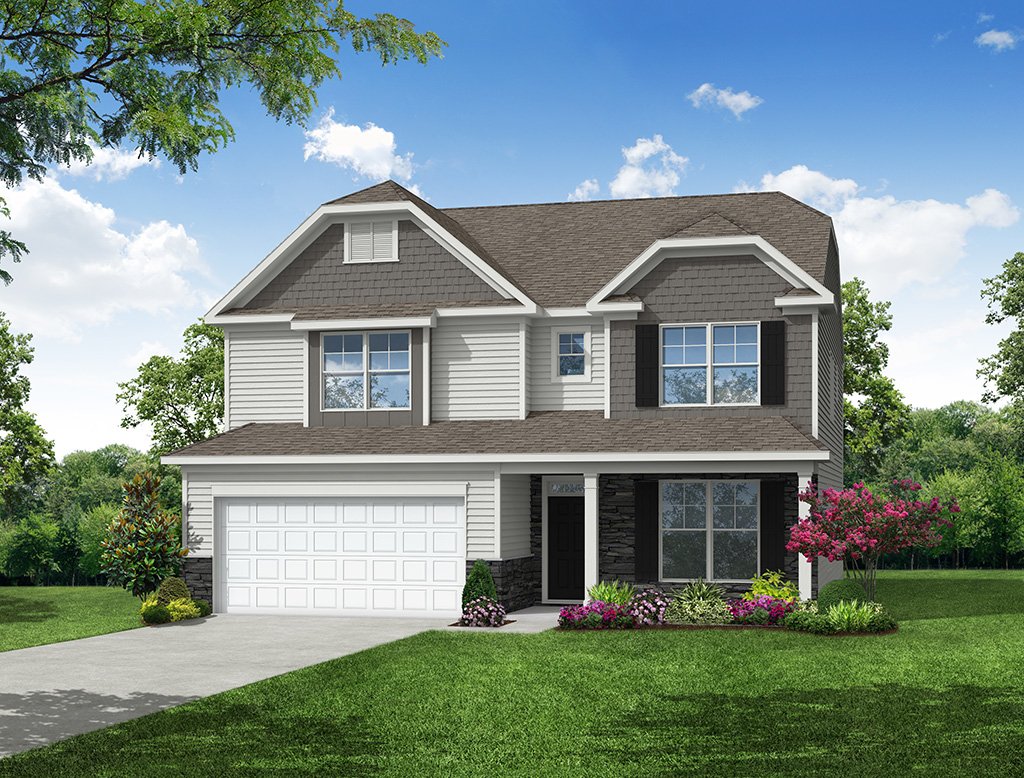
3/11 B

4/11 C

5/11 D

6/11 E
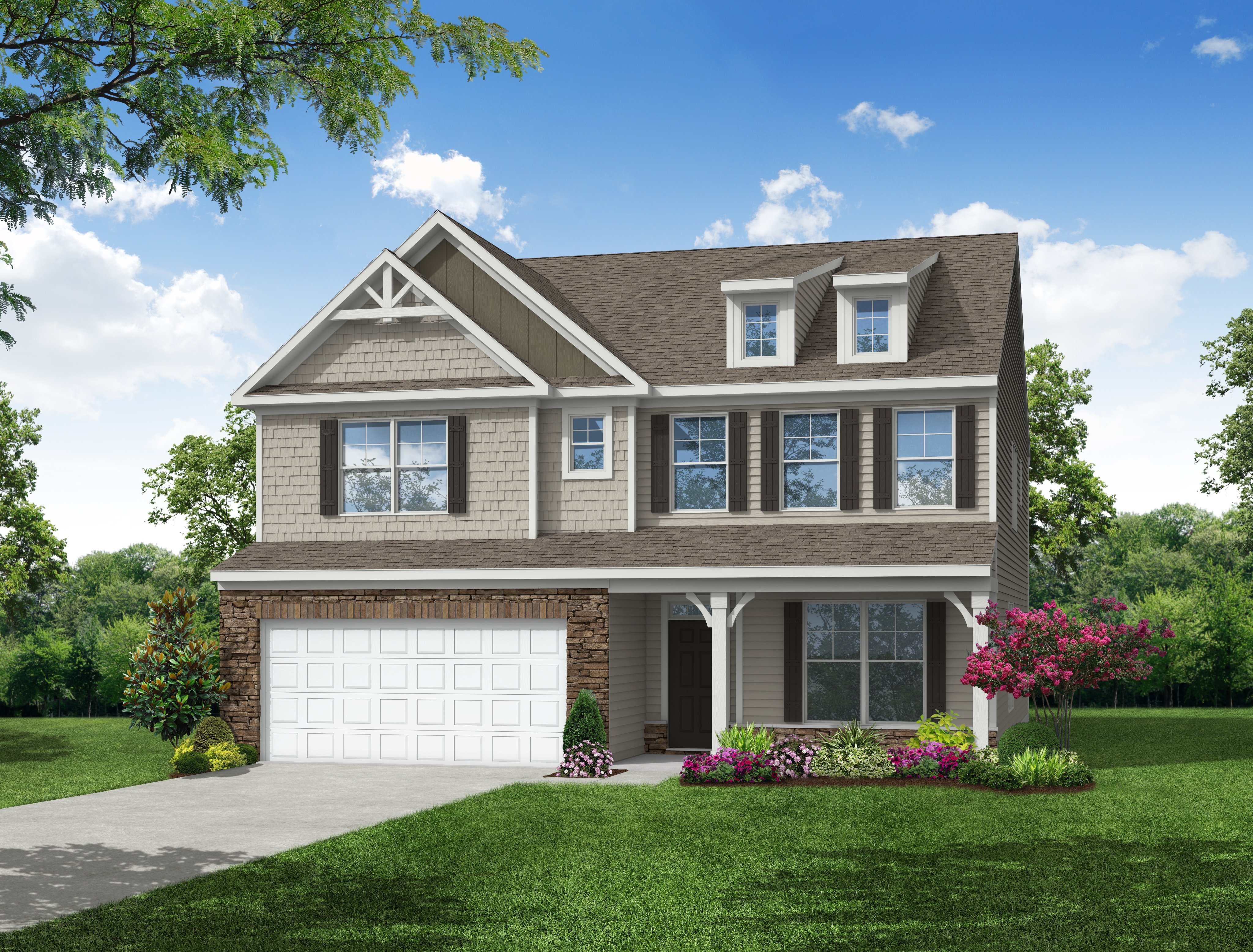
7/11 F

8/11 G

9/11 H

10/11 V

11/11 W
Davidson at Rone Creek

1/11 7203 Davidson A Front Load Slab
Davidson: A
Personalize
2/11 The Davidson Model | The Enclave at Laurelbrook

3/11 7203 Davidson B Front Load Slab
Davidson: B
Personalize
4/11 7203 Davidson C Front Load Slab
Davidson: C
Personalize
5/11 7203 Davidson D Front Load Slab
Davidson: D
Personalize
6/11 7203 Davidson E Front Load Slab
Davidson: E
Personalize
7/11 7203 Davidson F Front Load Slab
Davidson: F
Personalize
8/11 7203 Davidson G Front Load Slab
Davidson: G
Personalize
9/11 7203 Davidson H Front Load Slab
Davidson: H
Interactive Floor Plan
10/11 7203 Davidson V Front Load Slab
Davidson: V
Personalize
11/11 7203 Davidson W Front Load Slab
Davidson: W
Personalize



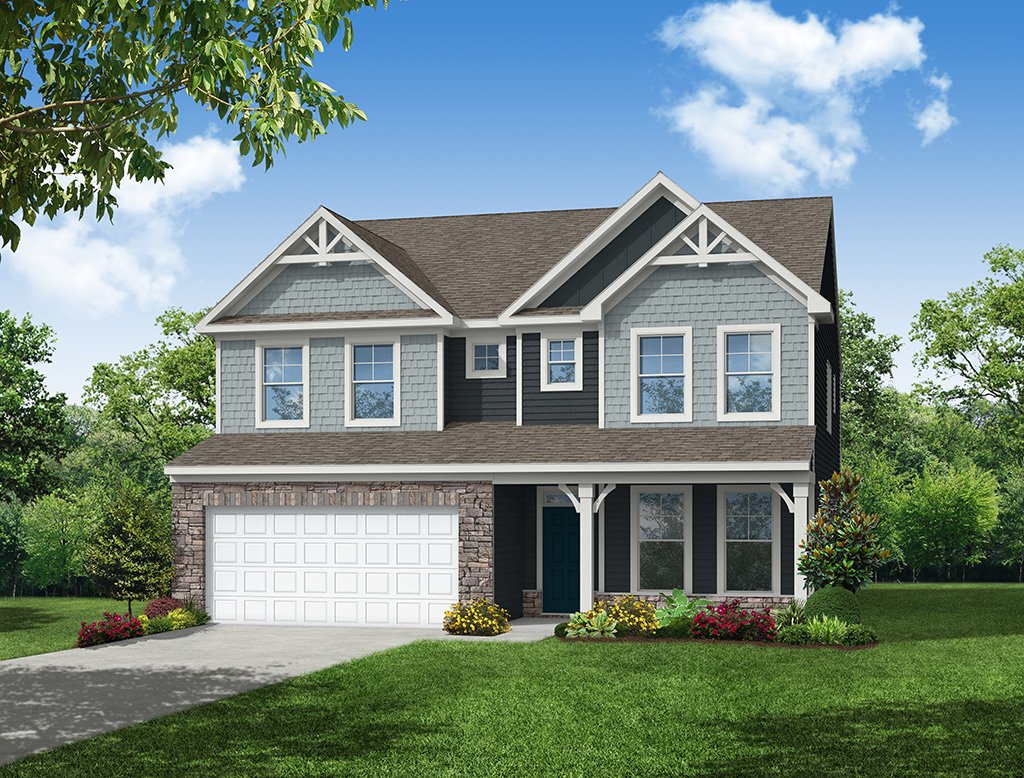



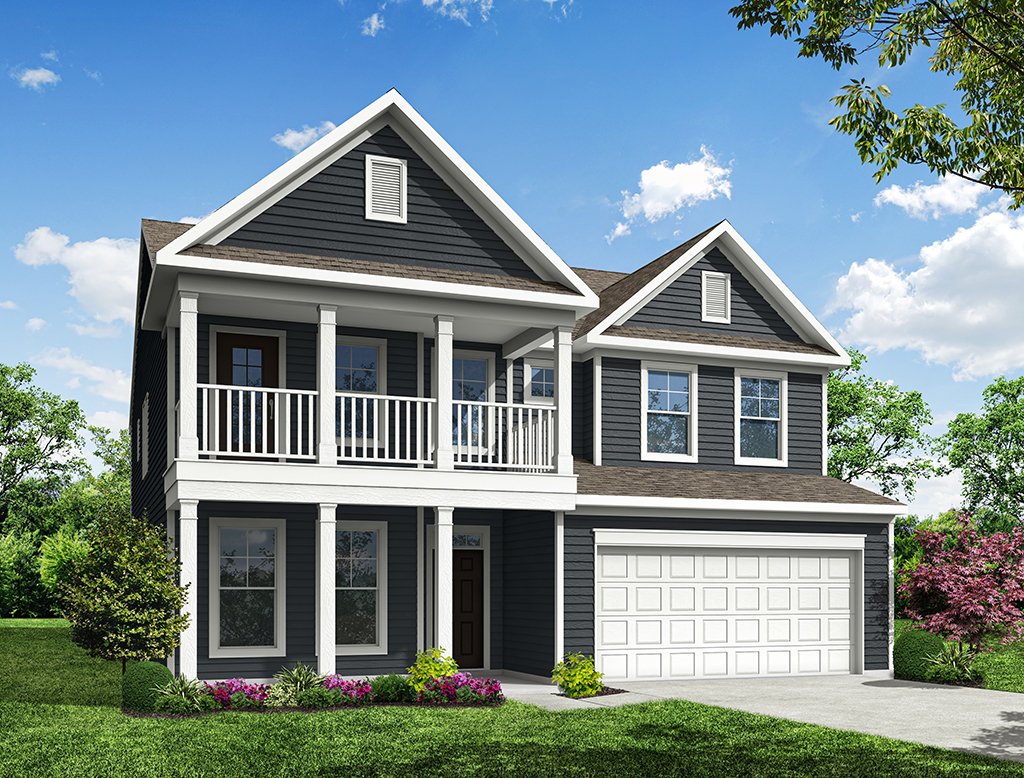


- Starting At
- $686,000
- Community
- Rone Creek
-
Approximately
3047+ sq ft
-
Bedrooms
5+
-
Full-Baths
3+
-
Stories
2+
-
Garage
2
Helpful Links
Options subject to availability
Explore Other Communities Where The Davidson Plan is Built
More About the Davidson
The Davidson is a two-story, five-bedroom, three-bath home with a formal living room, formal dining room, spacious family room, kitchen with island and pantry, separate breakfast area, and first-floor guest suite with a full bath. The second floor features four bedrooms, including the primary suite, a hall bath, a large laundry room, and a loft area.
Options available to personalize this home include an office with French doors in lieu of the formal living room, a first-floor powder room or additional closet, a designer kitchen option, an alternate kitchen layout with a separate butler's pantry, sunroom, screen porch, or covered rear porch, luxury primary bath options, a Jack and Jill bath option, and an optional third floor with bedroom and full bath.
Unique Features
-
Five-bedroom, three-bath home
-
Formal living room and formal dining room
-
First-floor guest suite with full bath
-
Oversized loft on the second floor
-
Optional third floor
-
Optional sunroom, screen porch, or covered porch
Homes with Davidson Floorplan
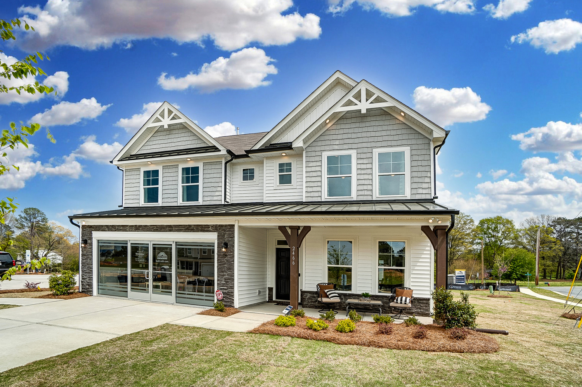

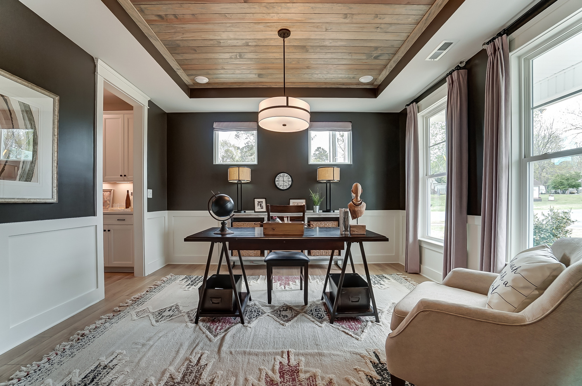
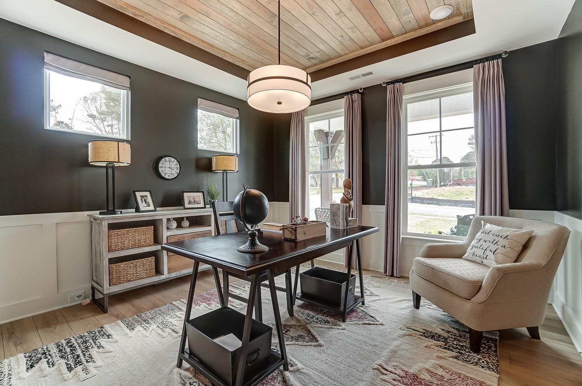

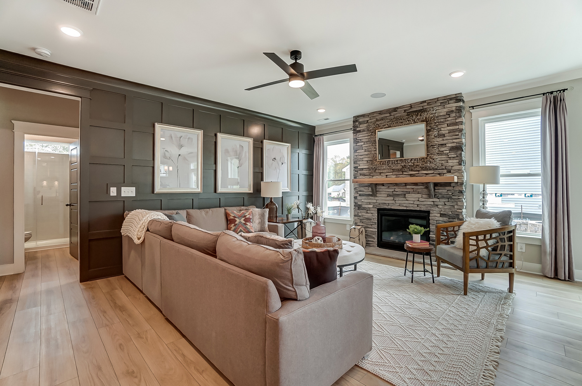





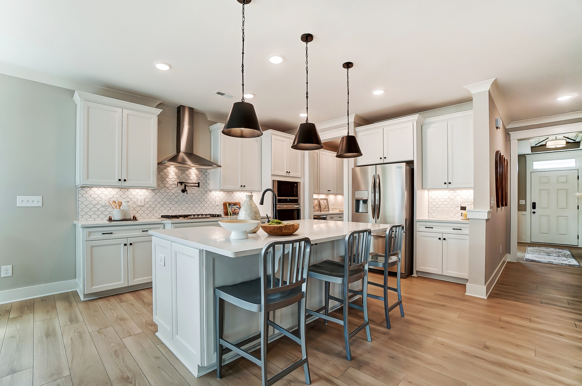
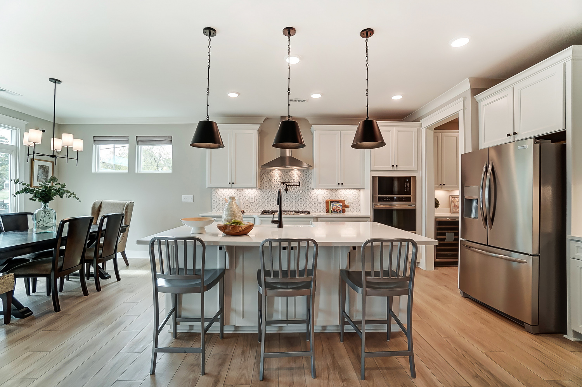






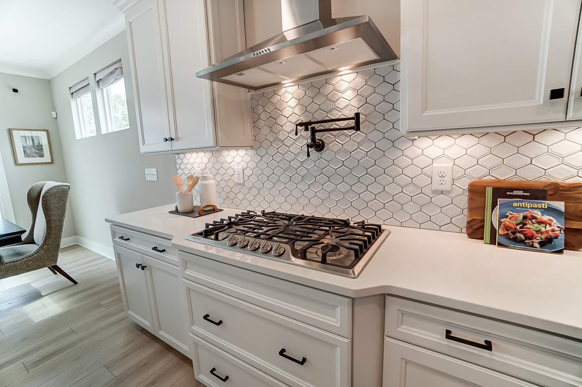










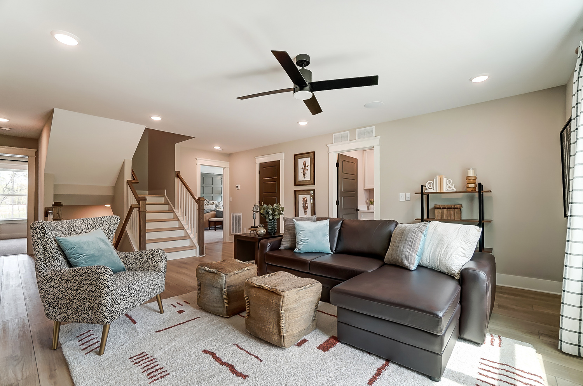





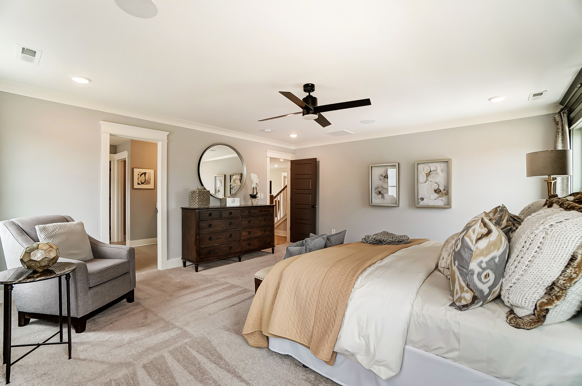






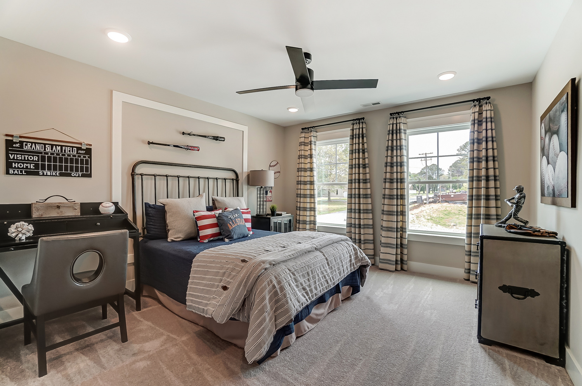

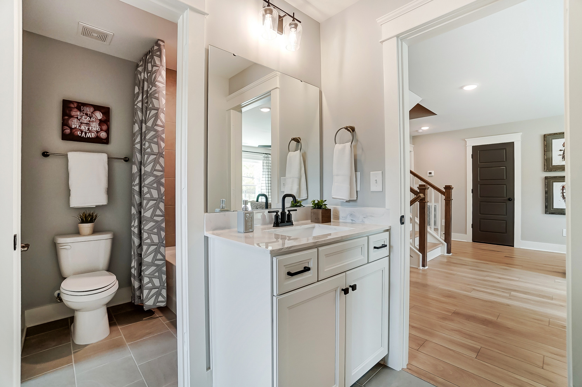



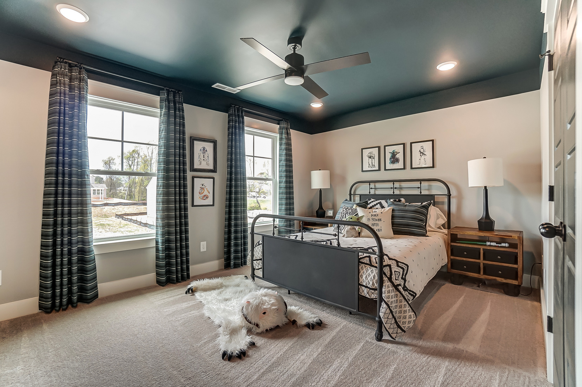


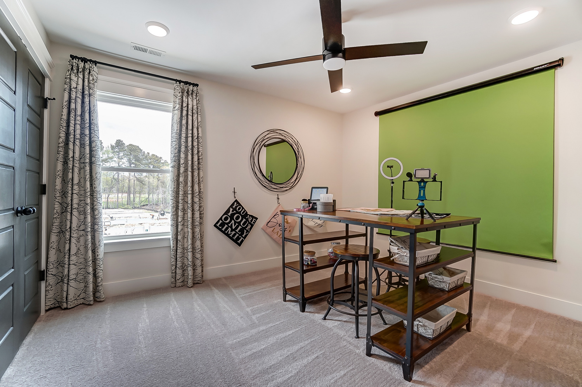

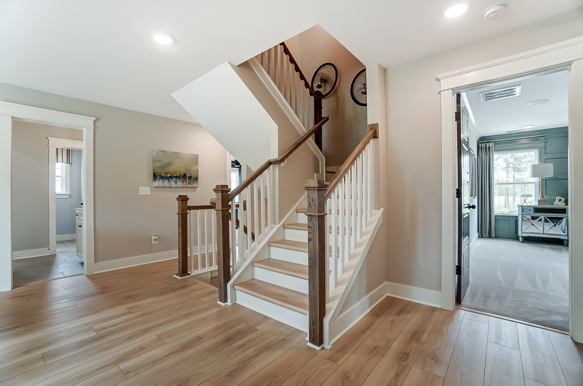

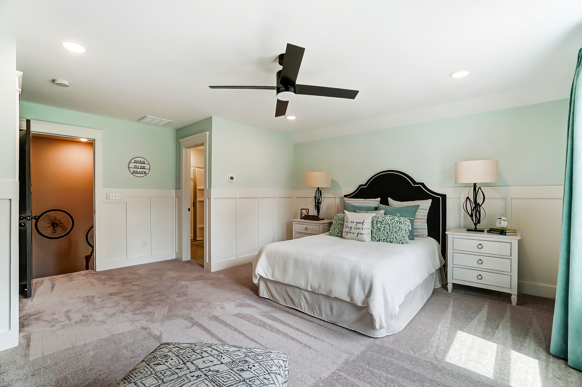


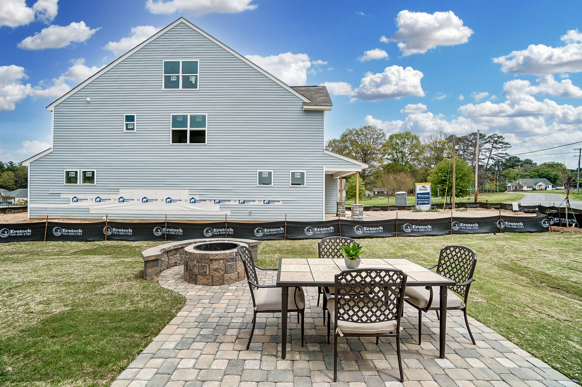


1/61

2/61

3/61

4/61

5/61

6/61

7/61

8/61

9/61

10/61

11/61

12/61

13/61

14/61

15/61

16/61

17/61

18/61

19/61

20/61

21/61

22/61

23/61

24/61

25/61

26/61

27/61

28/61

29/61

30/61

31/61

32/61

33/61

34/61

35/61

36/61

37/61

38/61

39/61

40/61

41/61

42/61

43/61

44/61

45/61

46/61

47/61

48/61

49/61

50/61

51/61

52/61

53/61

54/61

55/61

56/61

57/61

58/61

59/61

60/61

61/61





























































Eastwood Homes continuously strives to improve our product; therefore, we reserve the right to change or discontinue architectural details and designs and interior colors and finishes without notice. Our brochures and images are for illustration only, are not drawn to scale, and may include optional features that vary by community. Room dimensions are approximate. Please see contract for additional details. Pricing may vary by county. See New Home Specialist for details.
Davidson Floor Plan

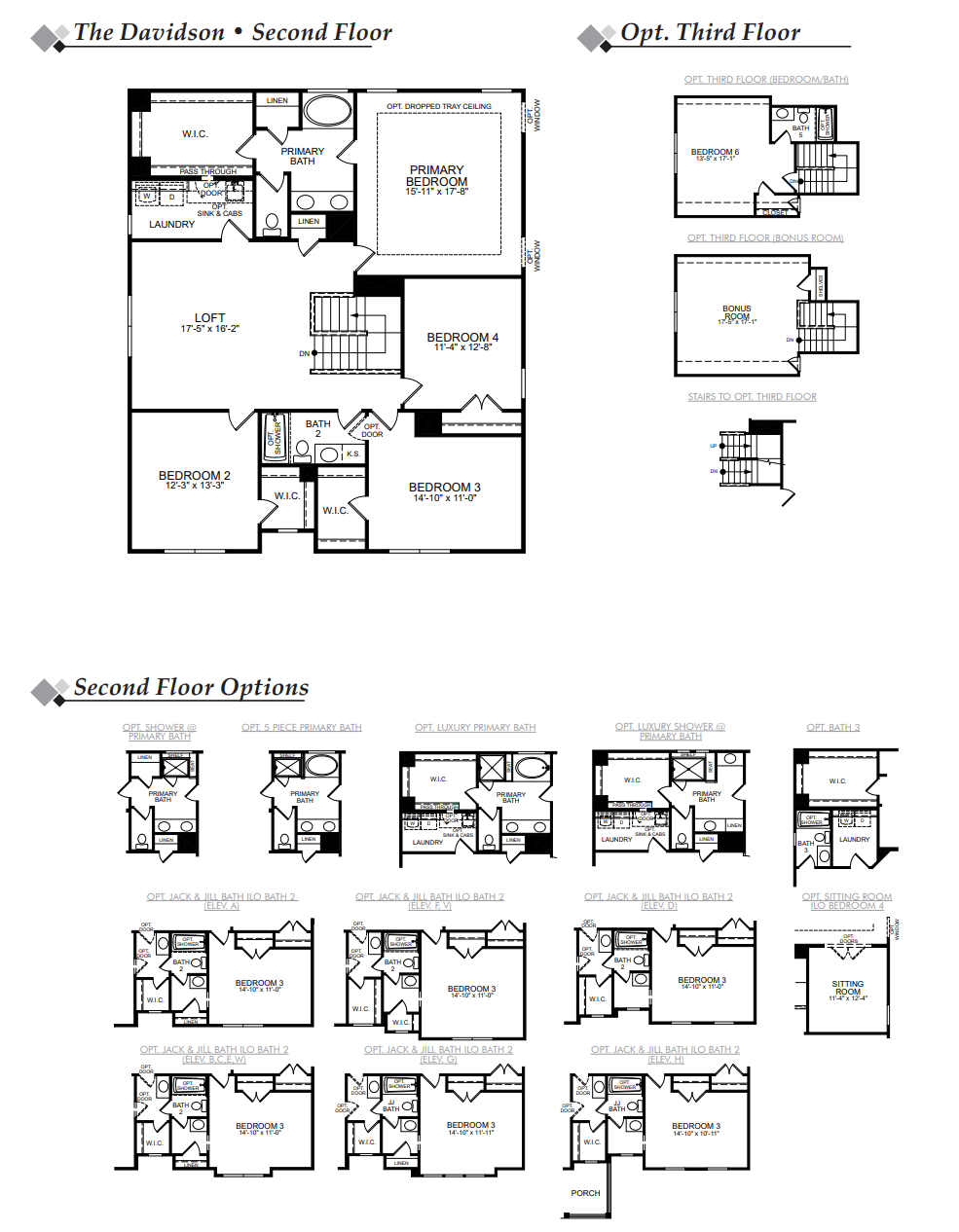
About the neighborhood
Welcome to Eastwood Homes at Rone Creek in Waxhaw, North Carolina! Discover the epitome of luxury living with large wooded homesites and single, two, and three-story floor plans available in this brand-new community just outside of Charlotte. Picture yourself in a dream home, nestled within a quaint community of only 103 homesites located less than one mile from historic downtown Waxhaw. Wake up to the serene beauty of nature every morning, while still being conveniently close to the hustle and bustle of town. At Rone Creek, convenience meets charm, inviting you to join a community where every day feels like an adventure waiting to unfold.
- Walking trails
- Streetlamps
- Sidewalks
Notable Highlights of the Area
- Waxhaw Elementary School
- Parkwood Middle School
- Parkwood High School
- Maxwell's Tavern
- Emmet's Social Table
- Waxhaw Creamery
- Capricci's True Italian
- Downtown Waxhaw Park
- Stonebridge Golf Club
- Waxhaw Antique Mart
- Big Rock Nature Preserve

