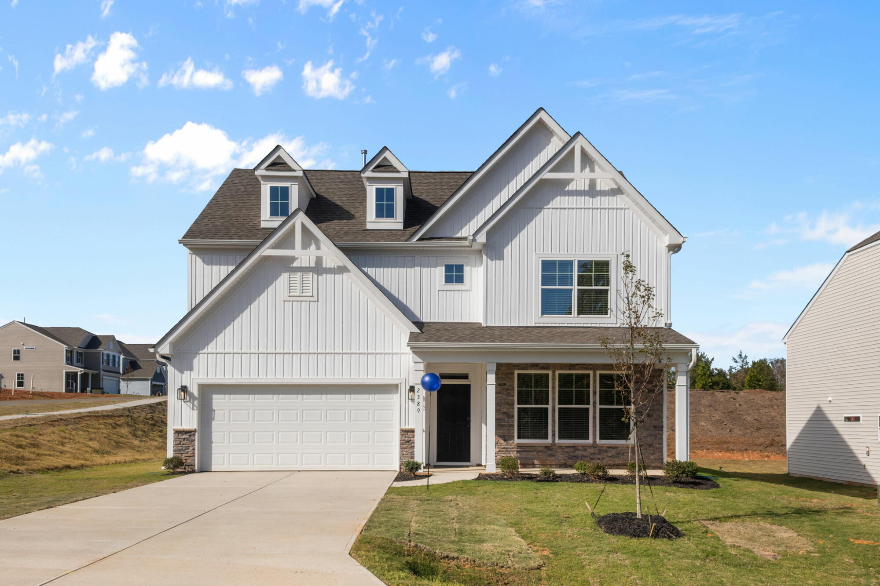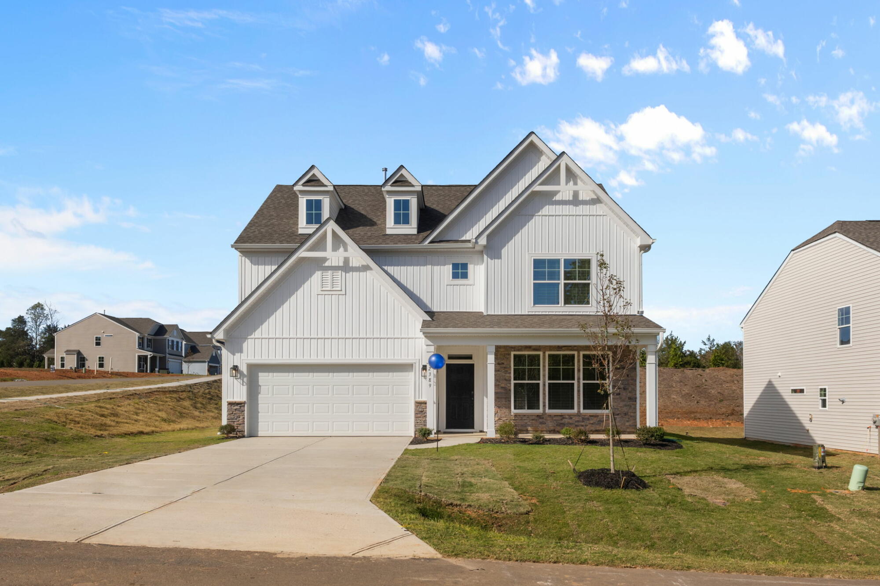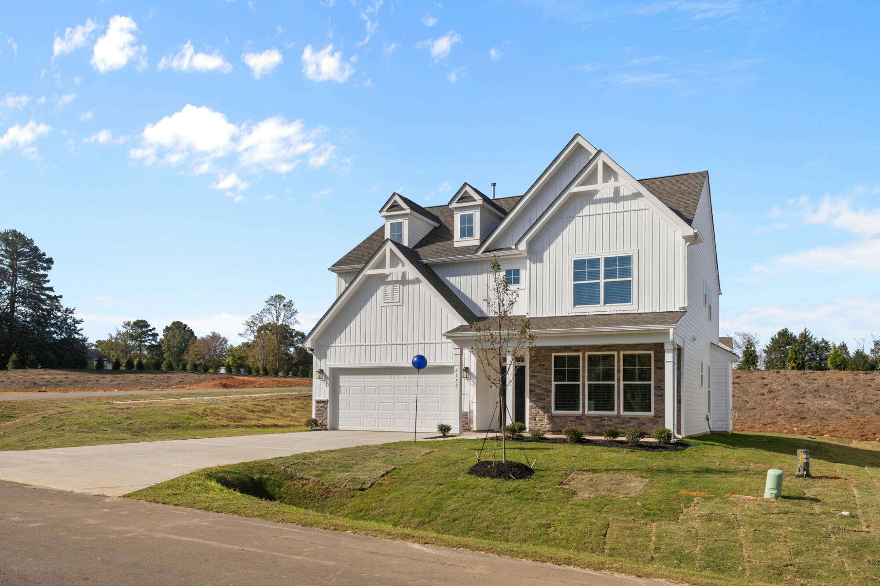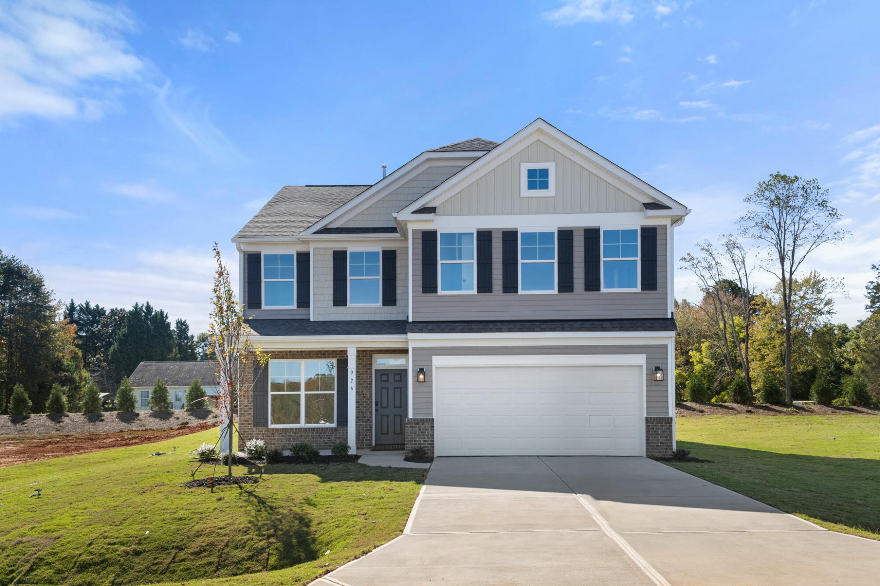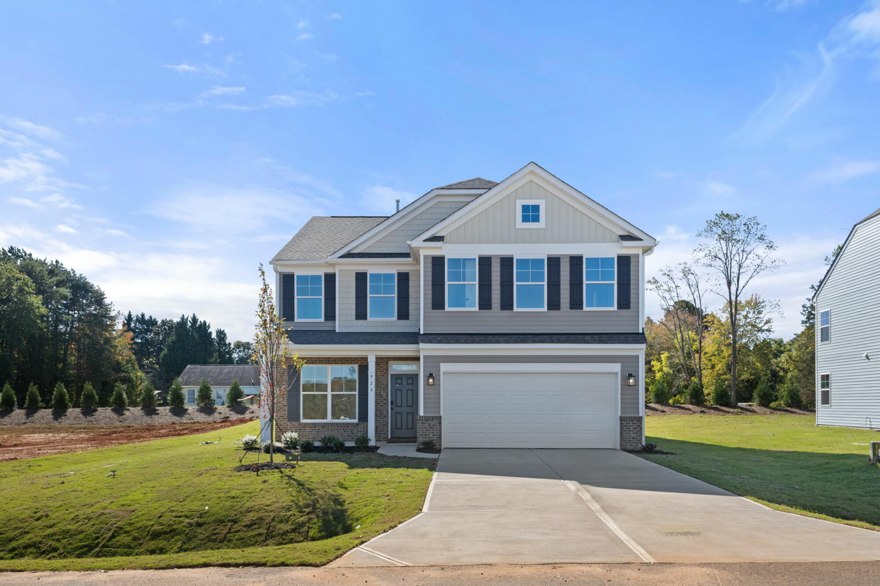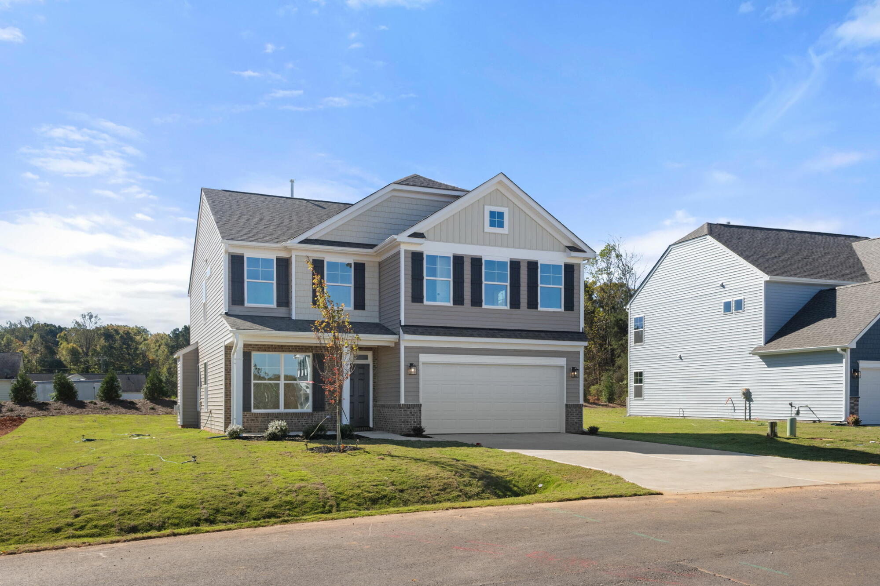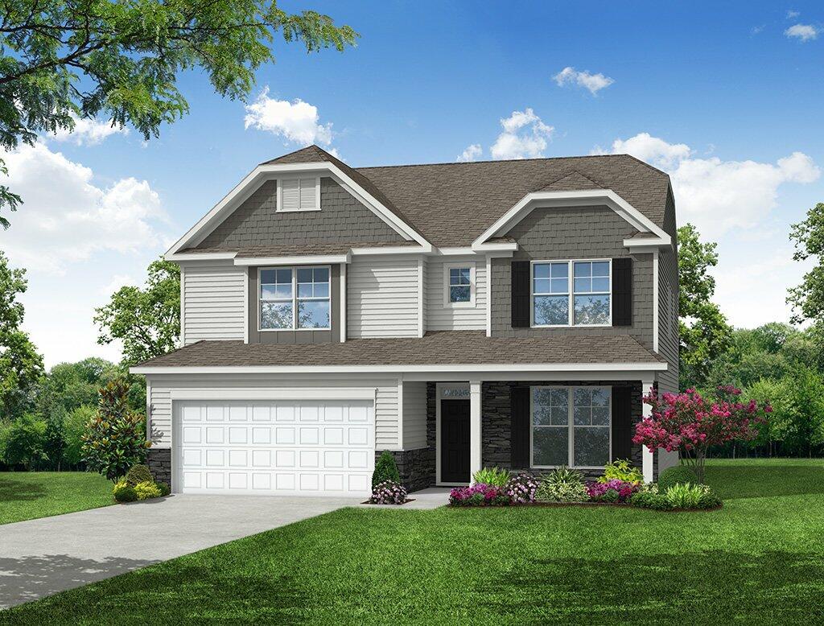| Principal & Interest | $ | |
| Property Tax | $ | |
| Home Insurance | $ | |
| Mortgage Insurance | $ | |
| HOA Dues | $ | |
| Estimated Monthly Payment | $ | |
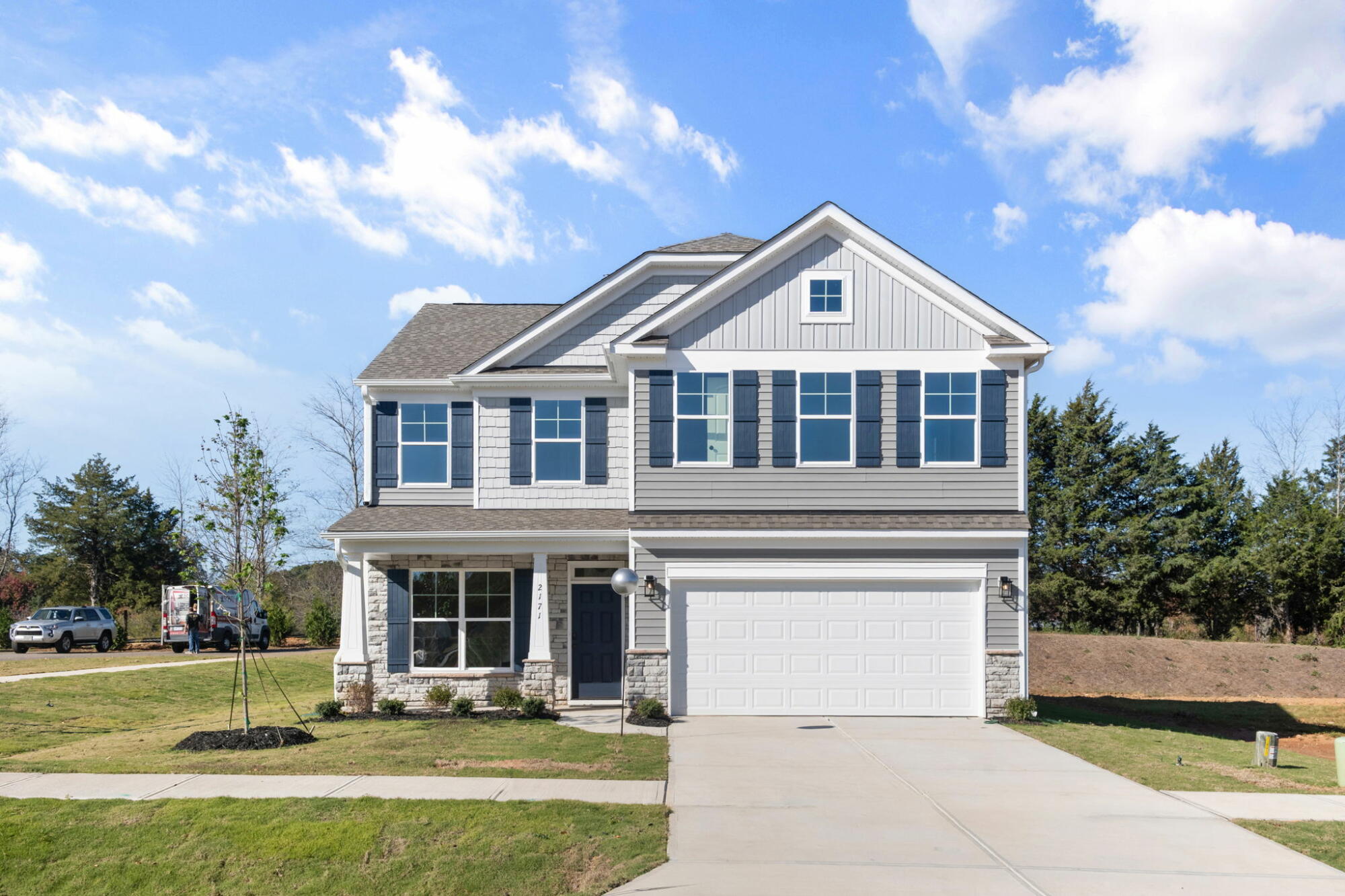
1/39
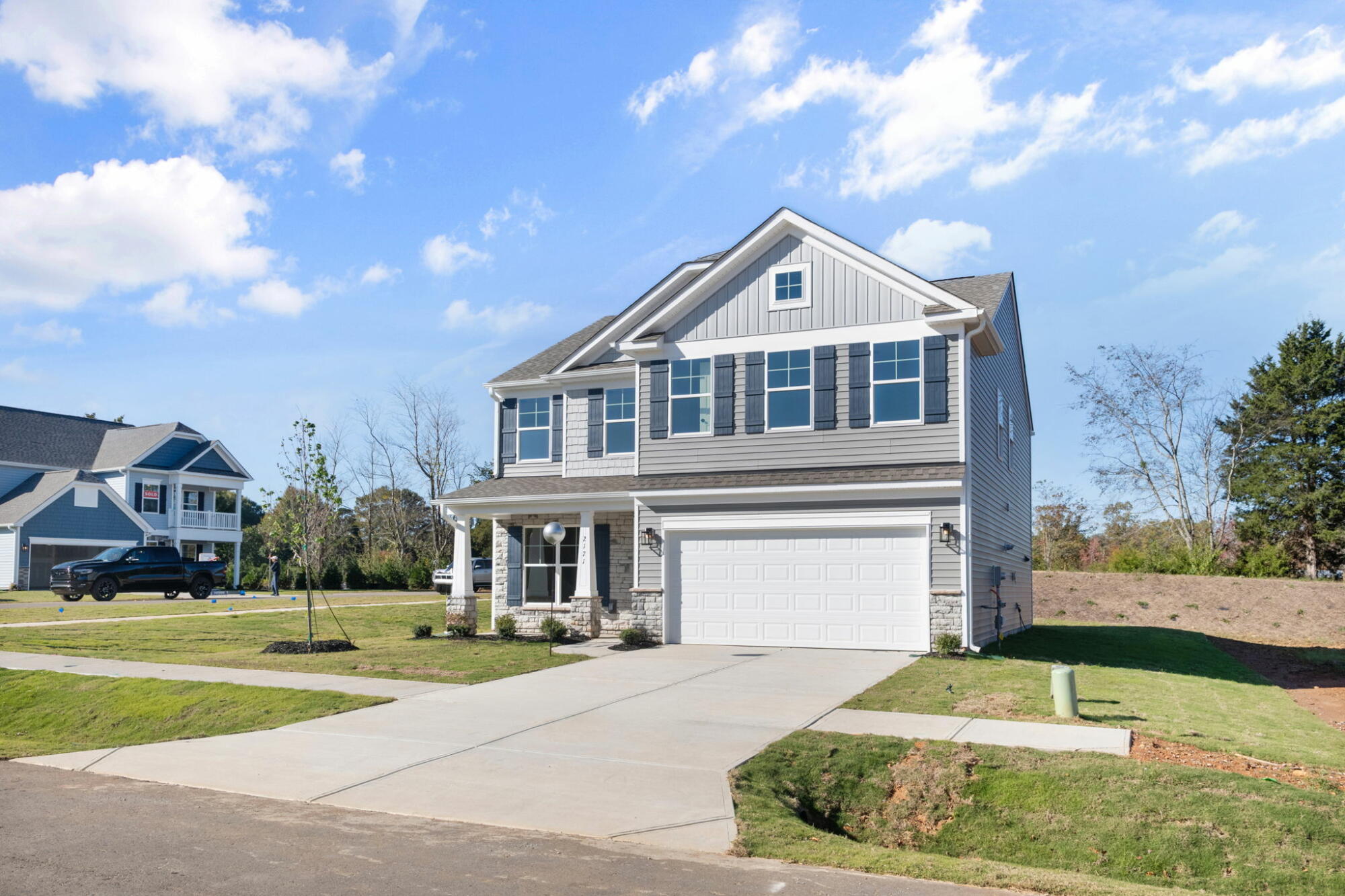
2/39
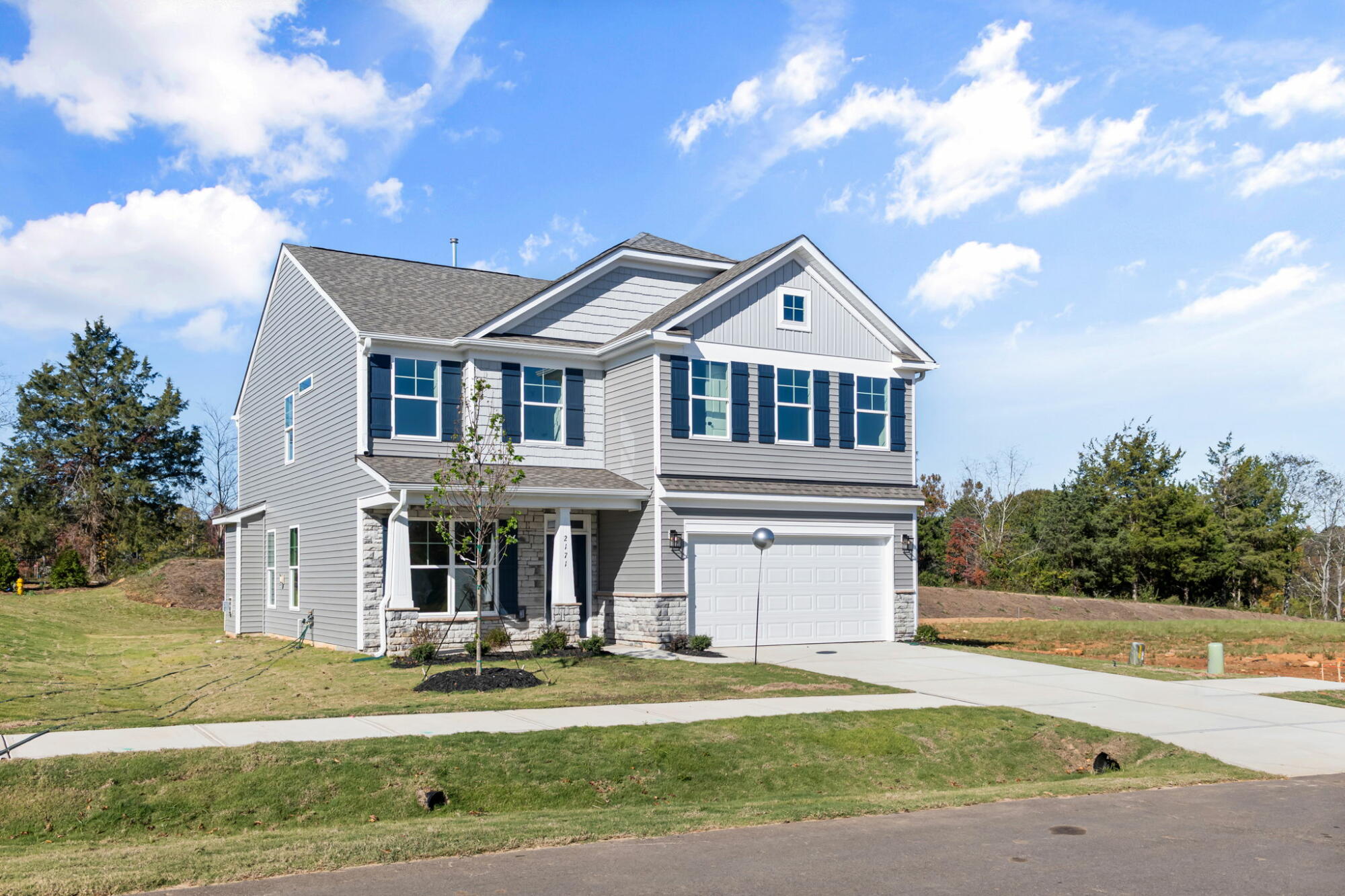
3/39
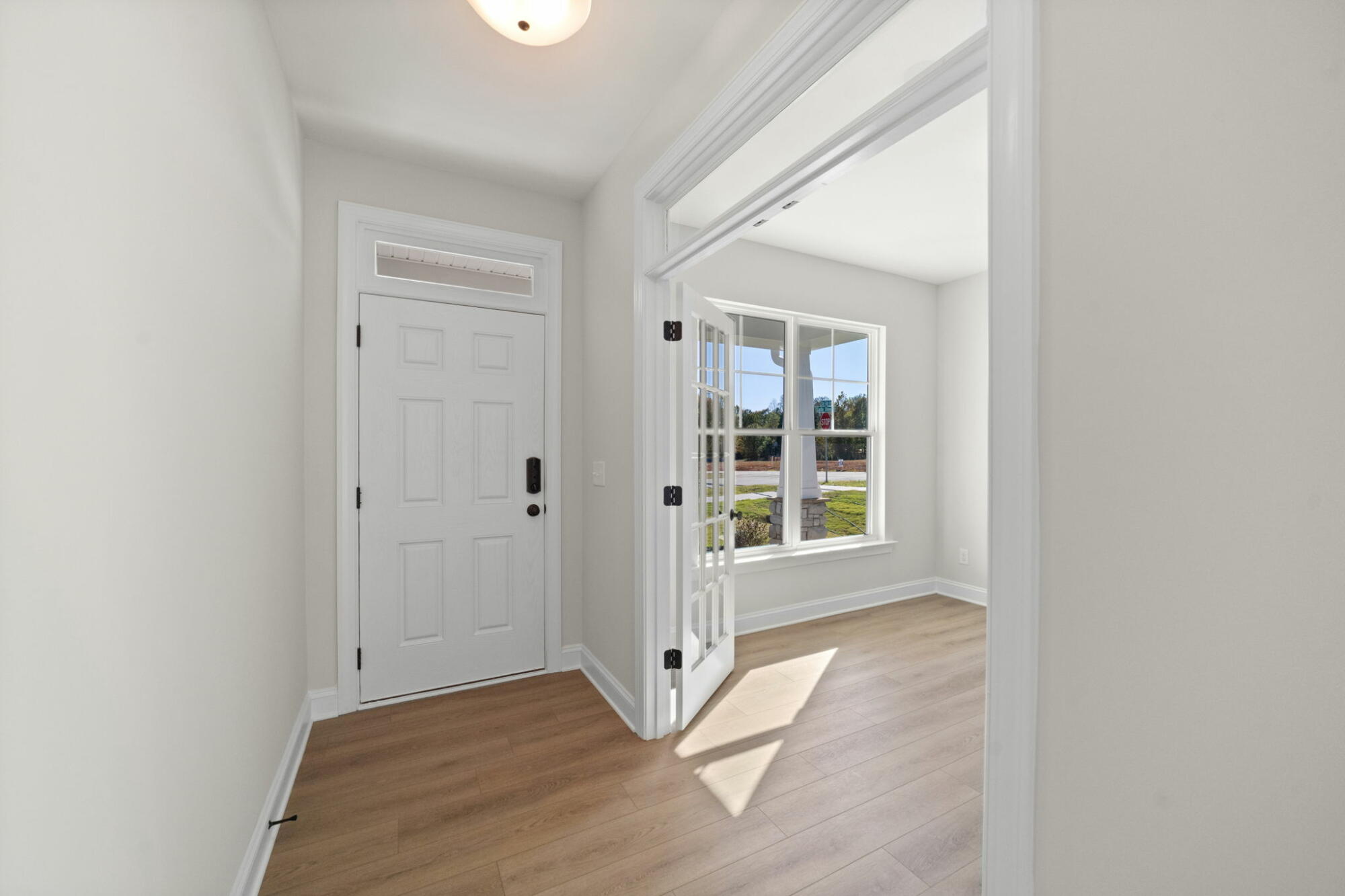
4/39
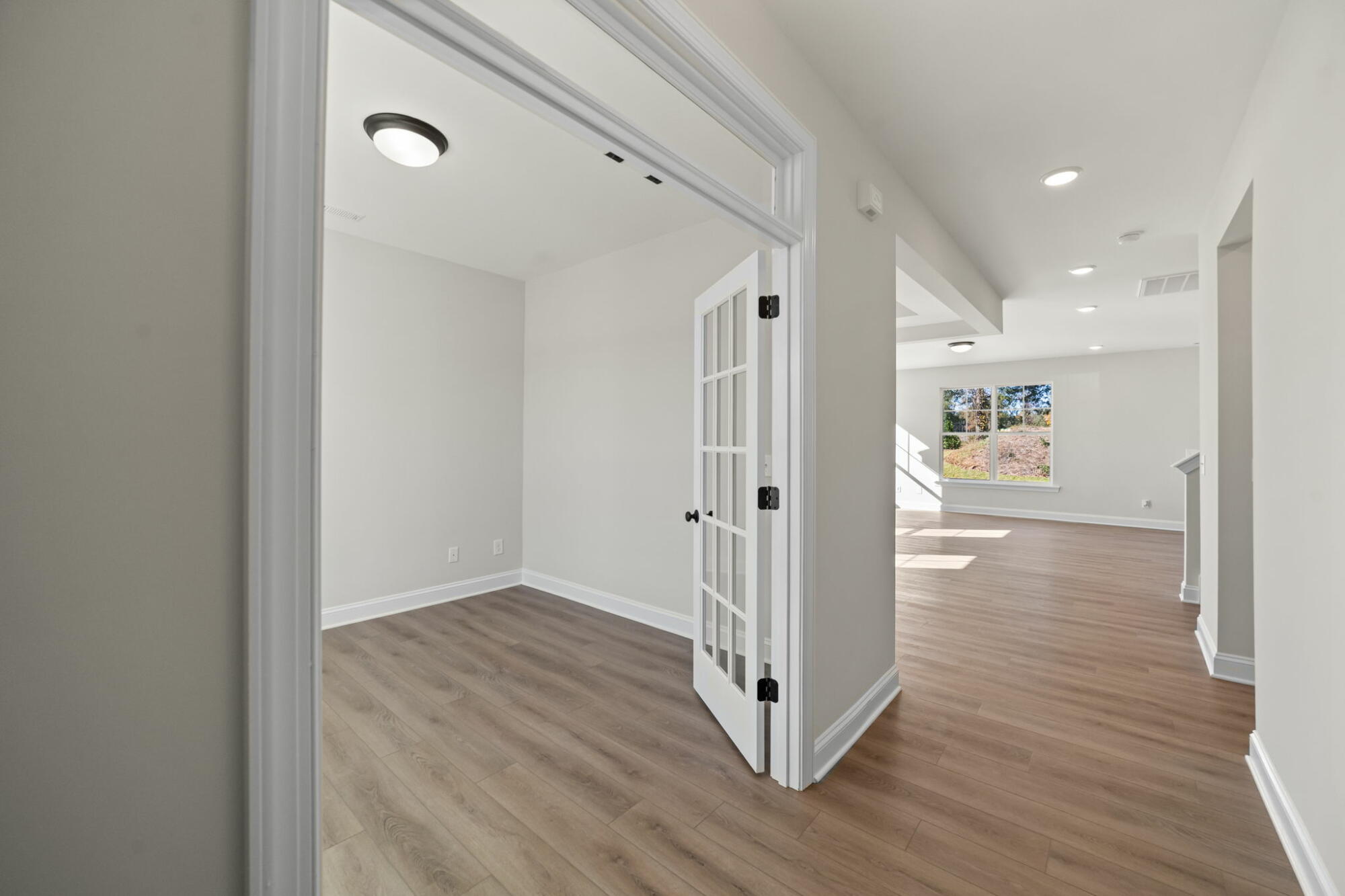
5/39
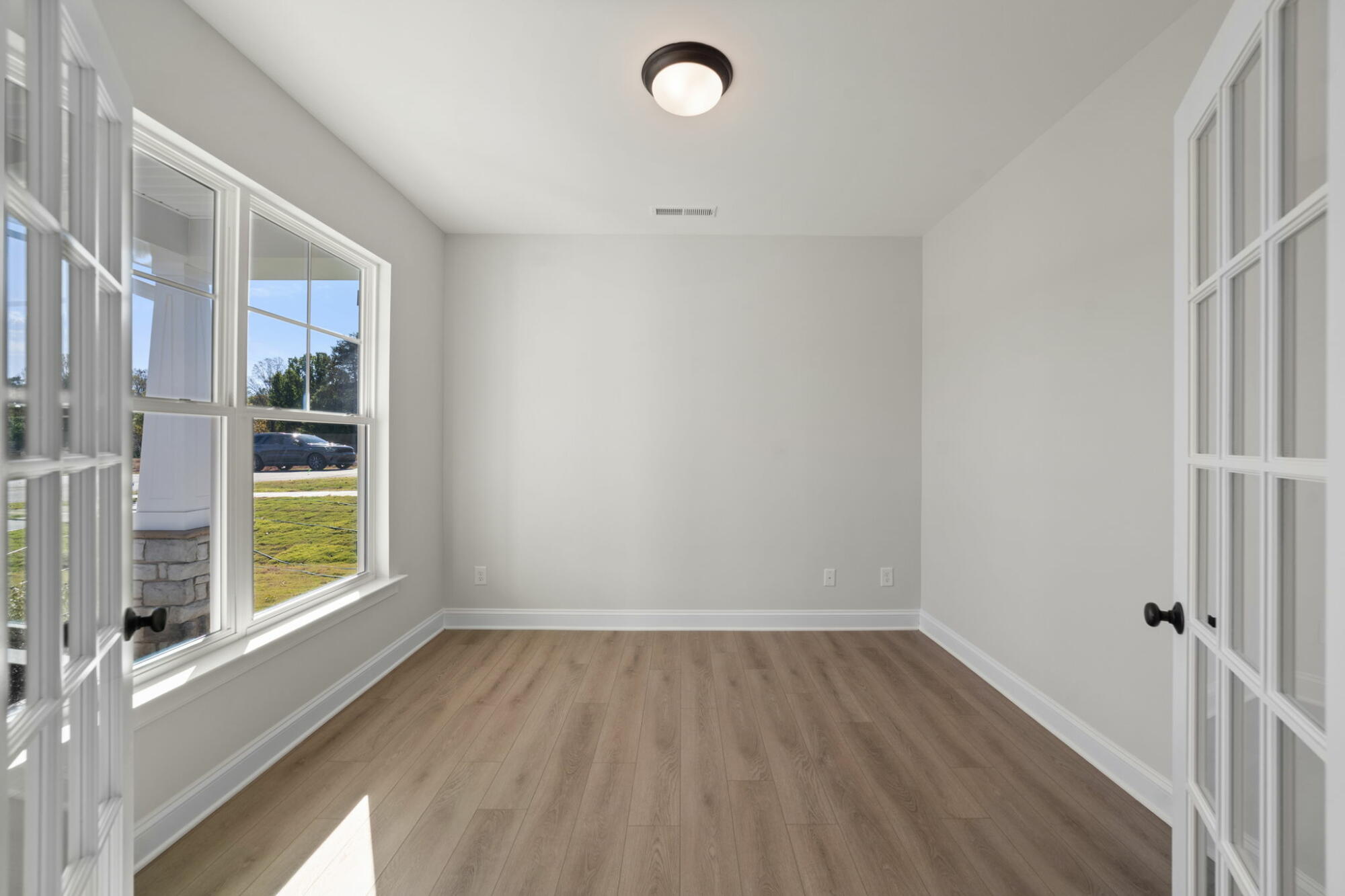
6/39
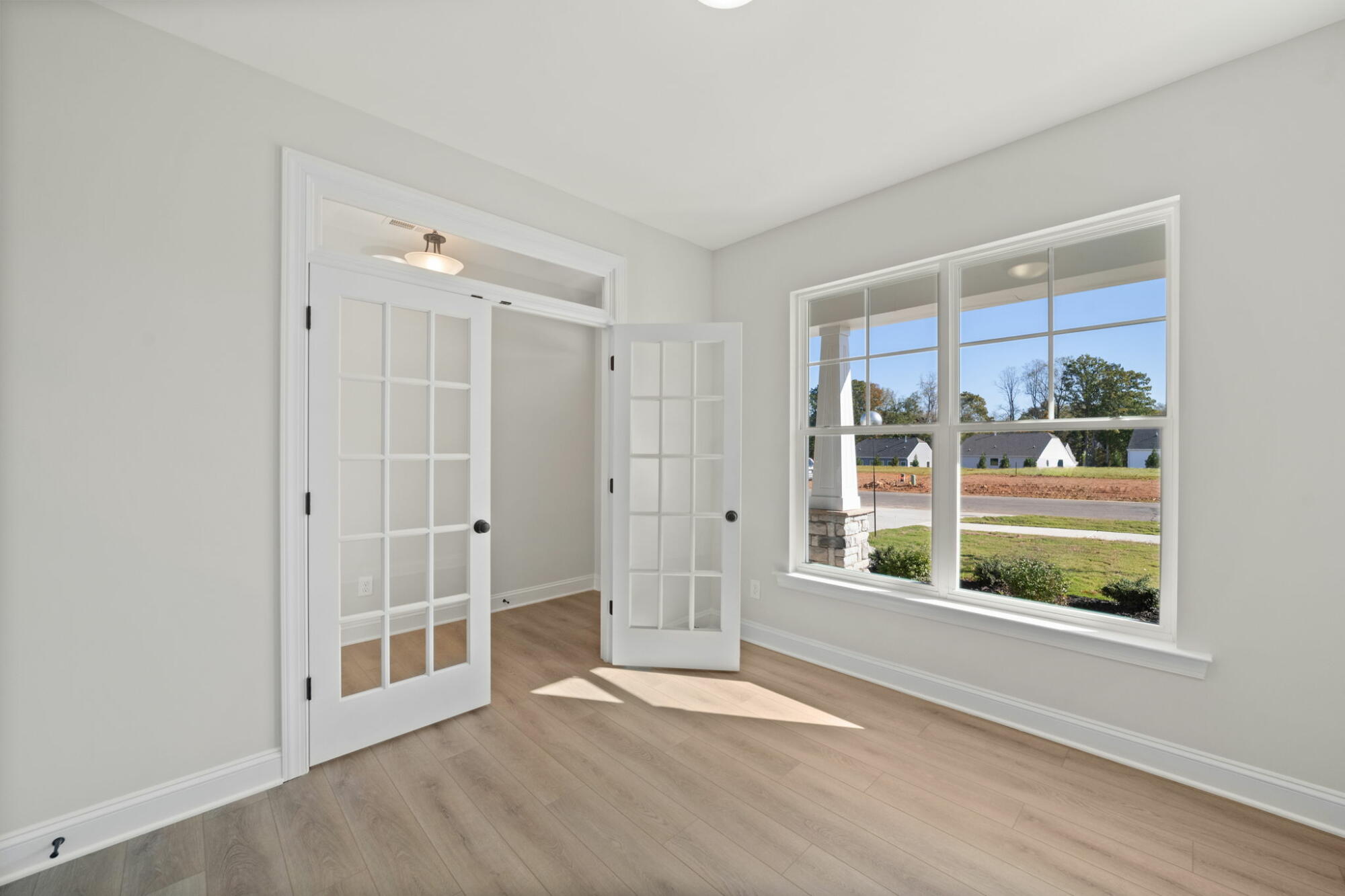
7/39
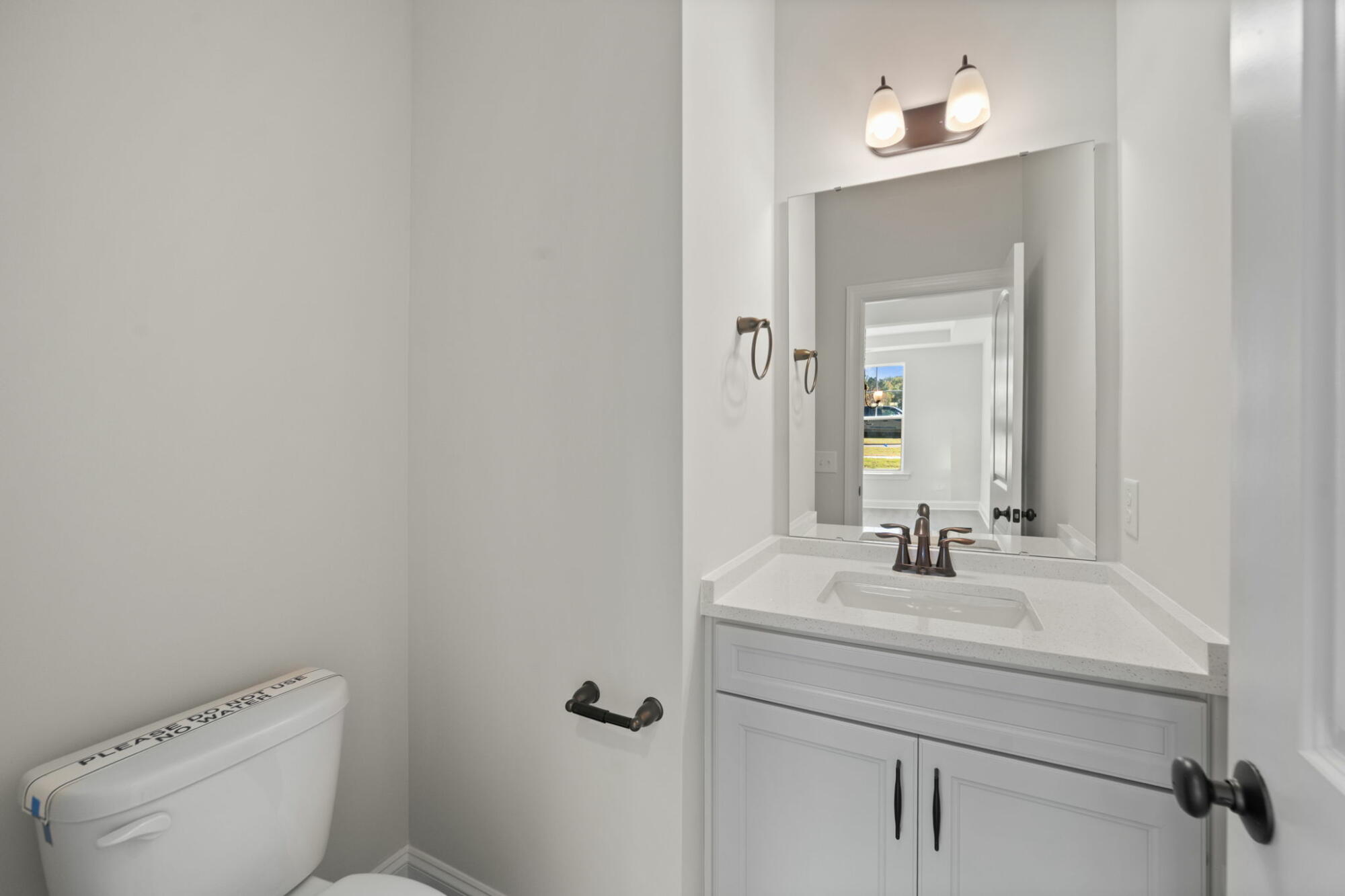
8/39
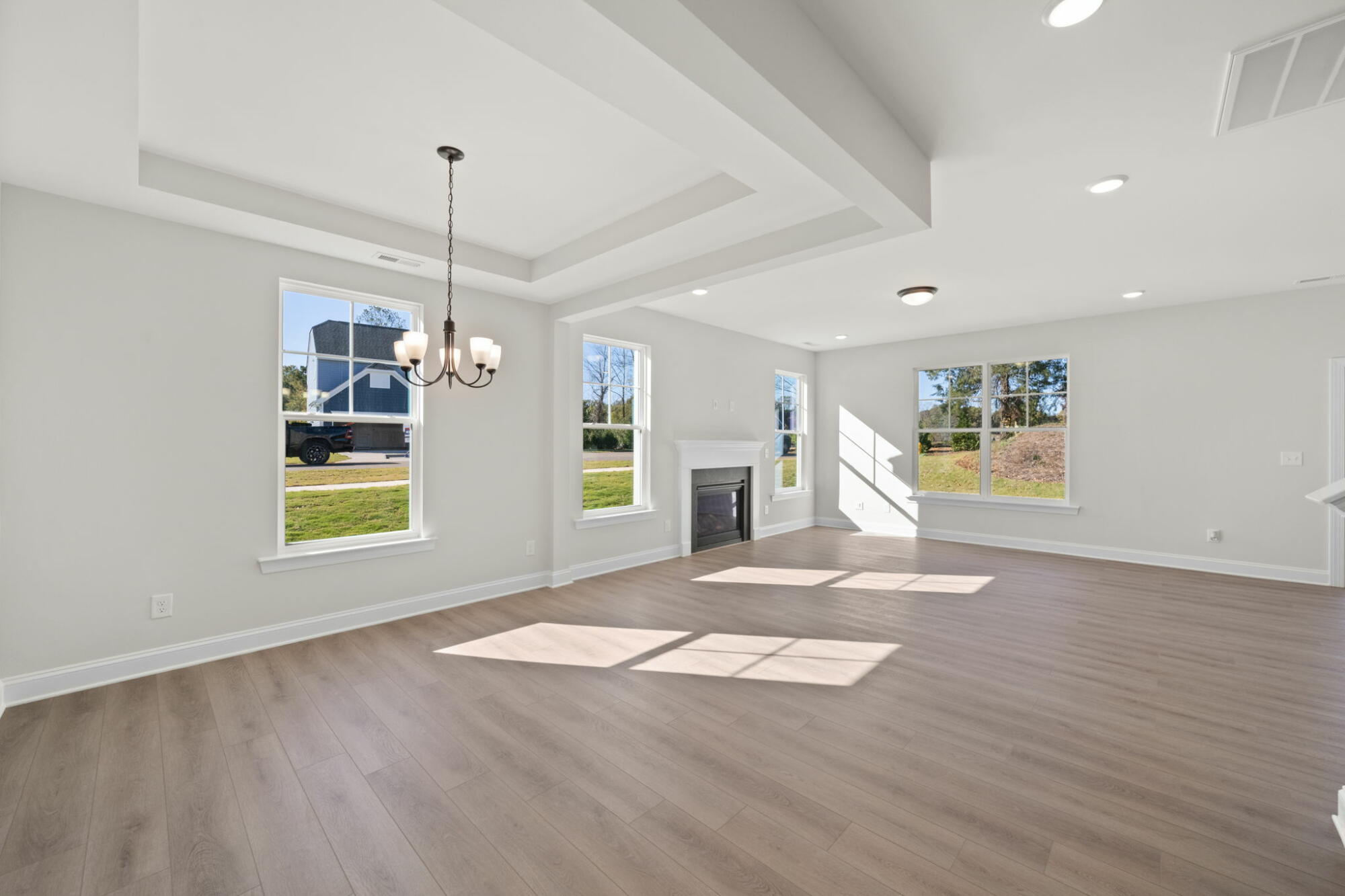
9/39
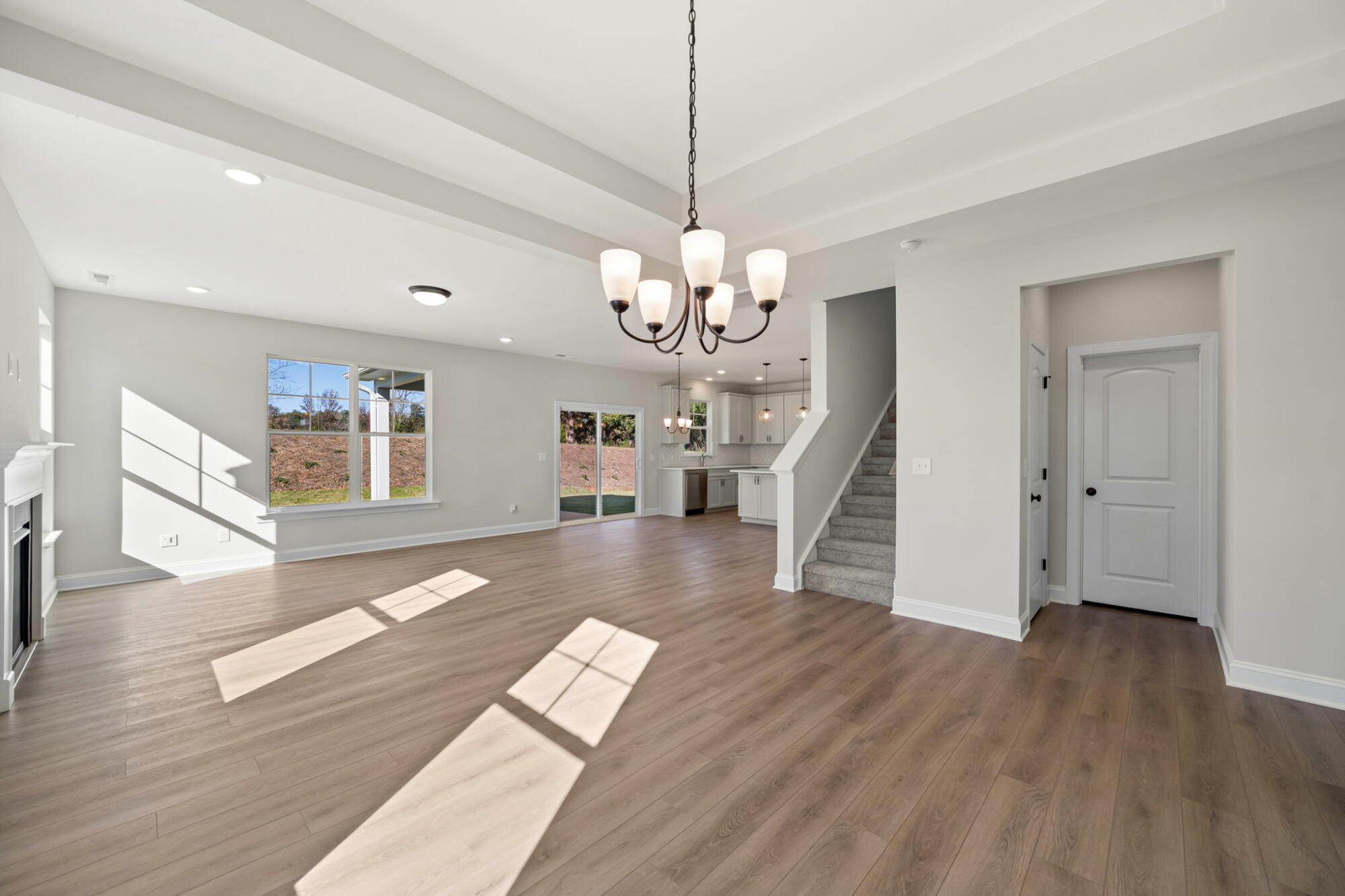
10/39
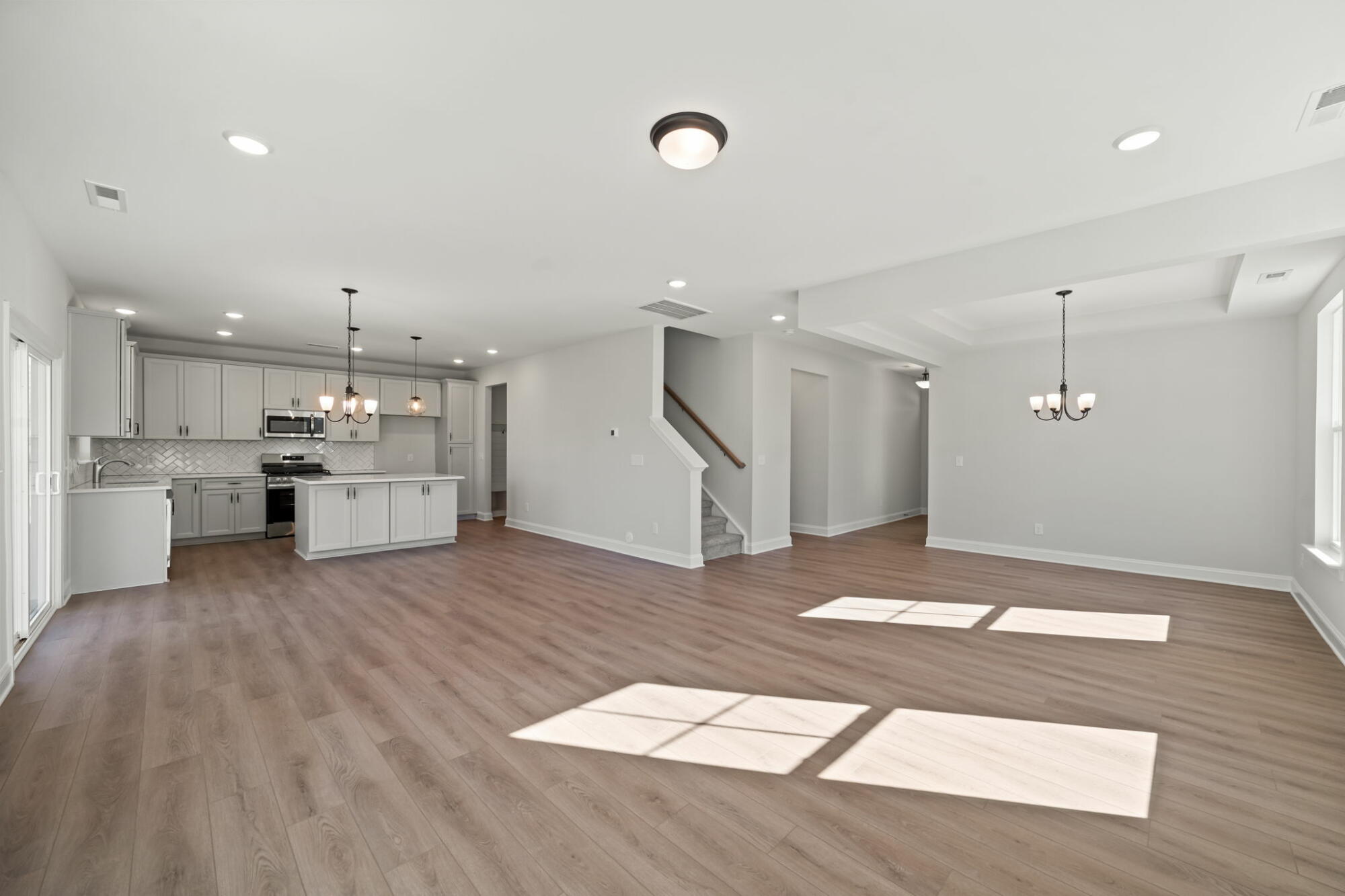
11/39
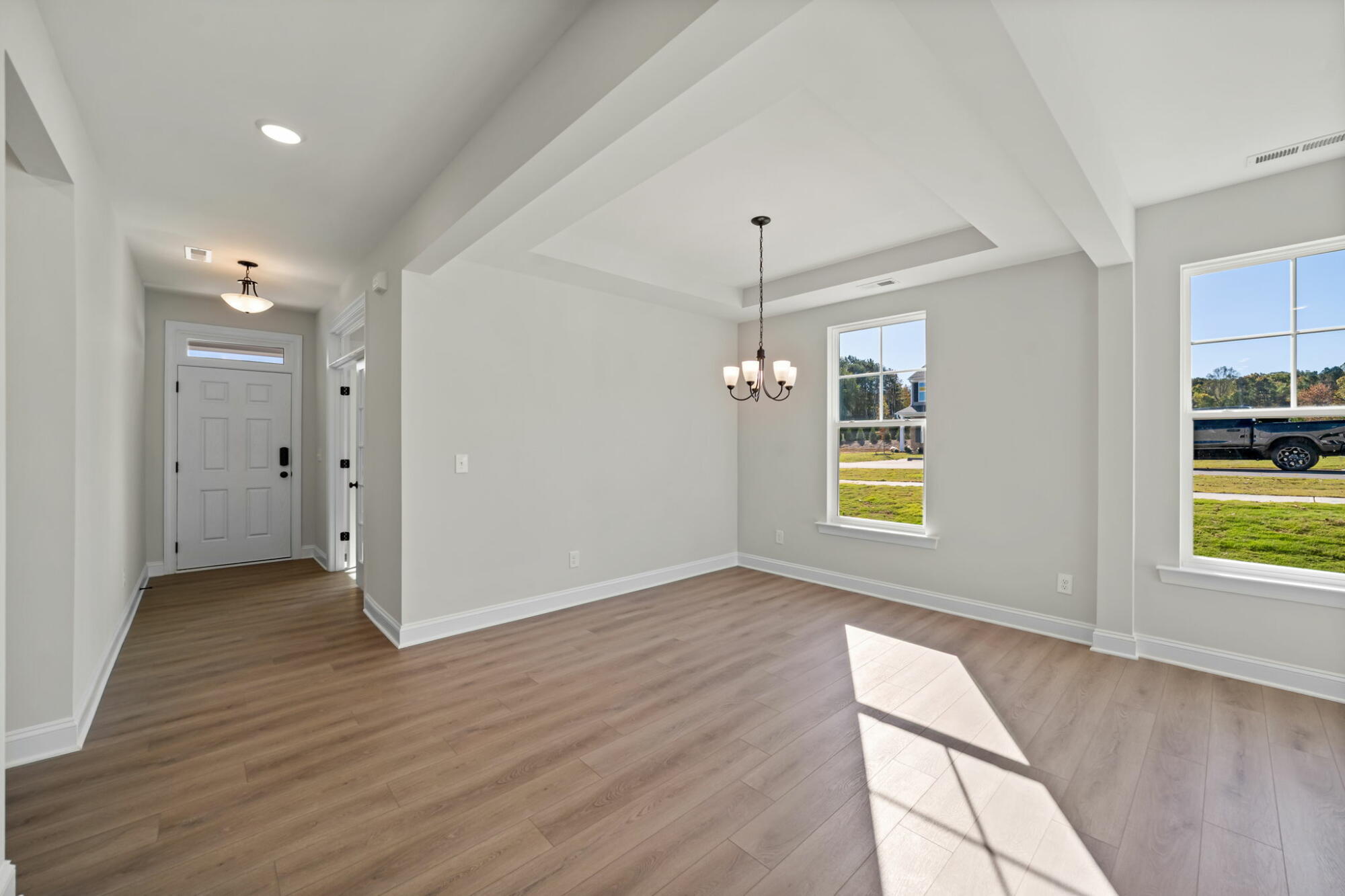
12/39
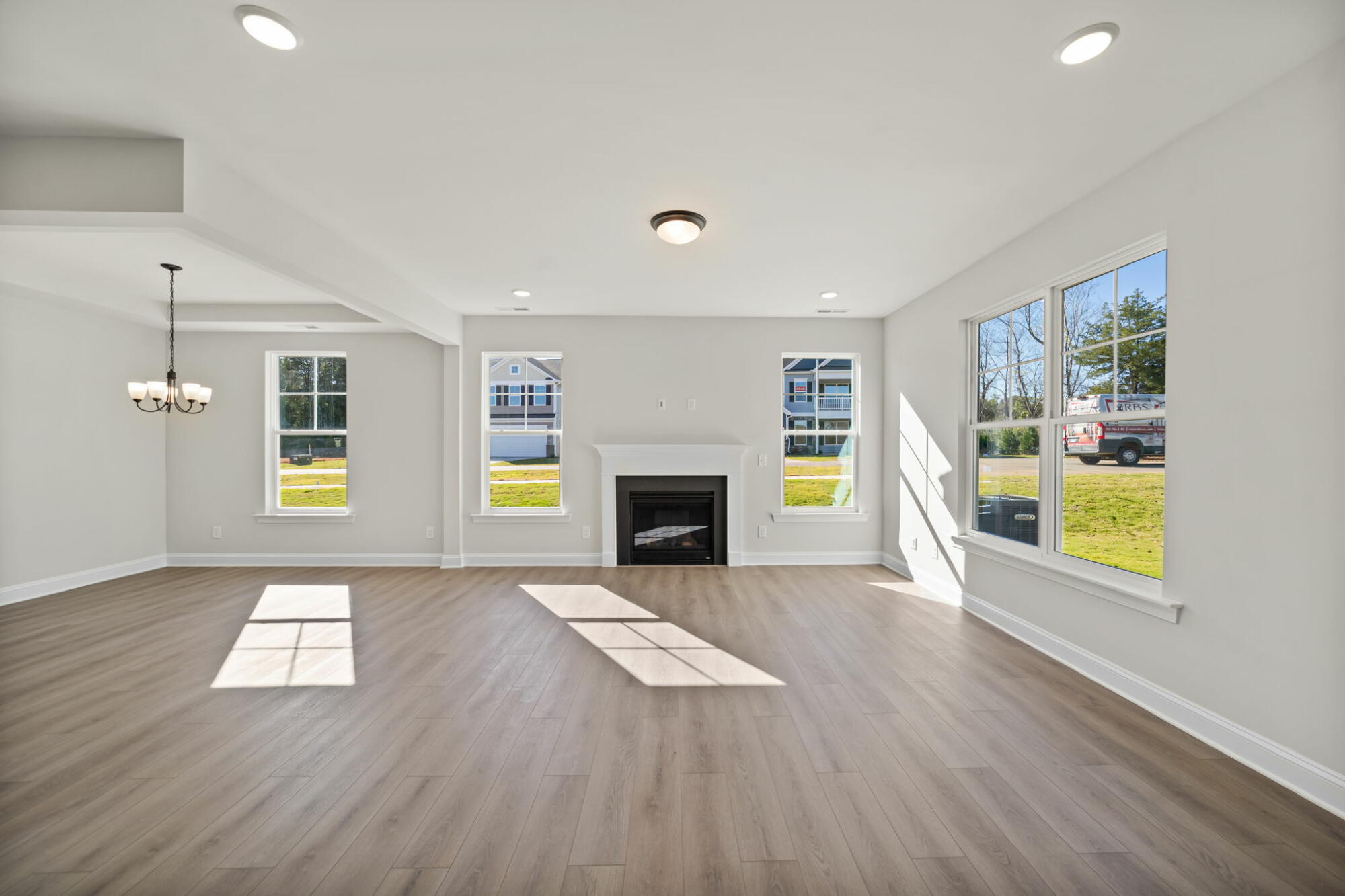
13/39
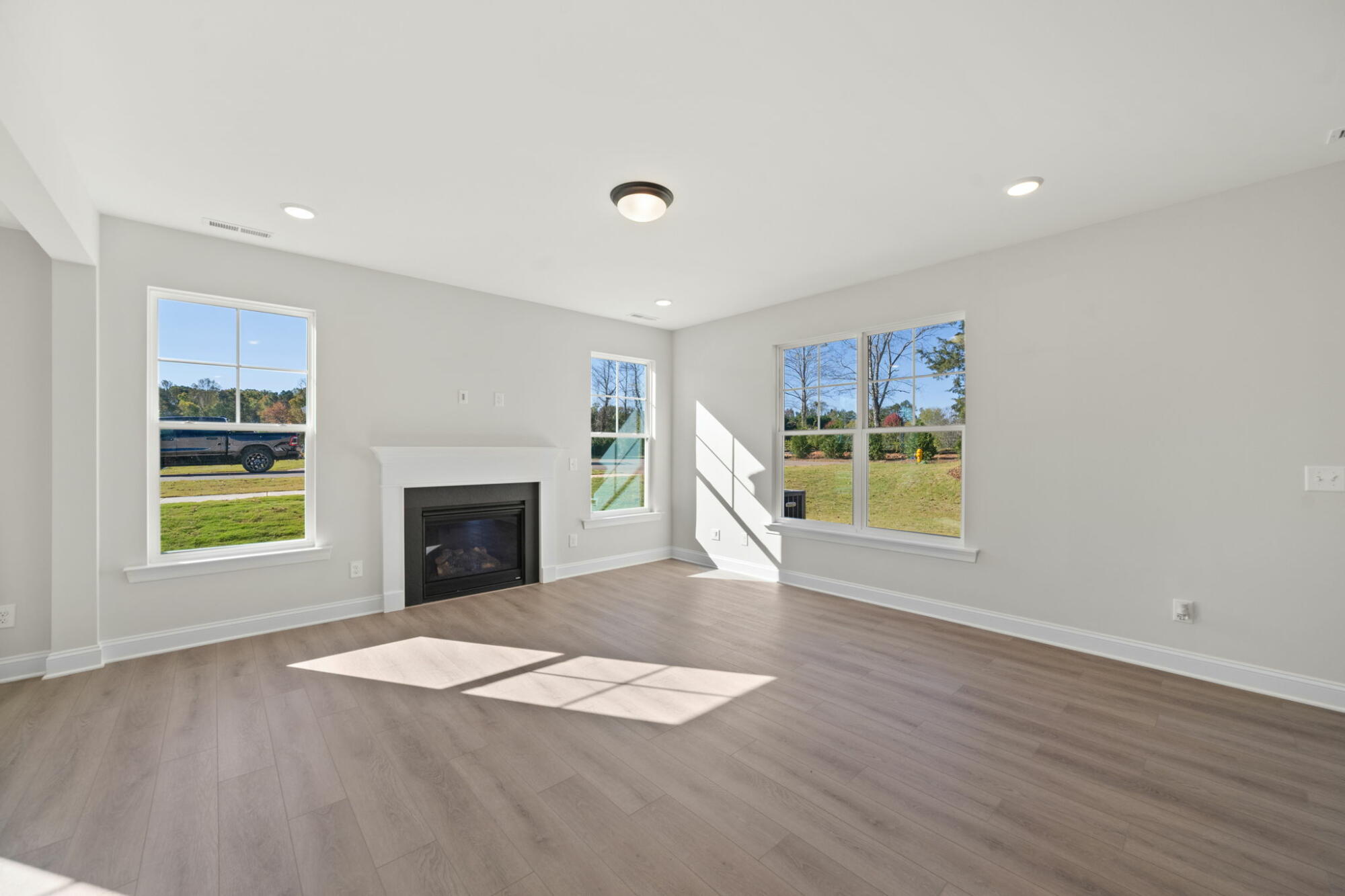
14/39
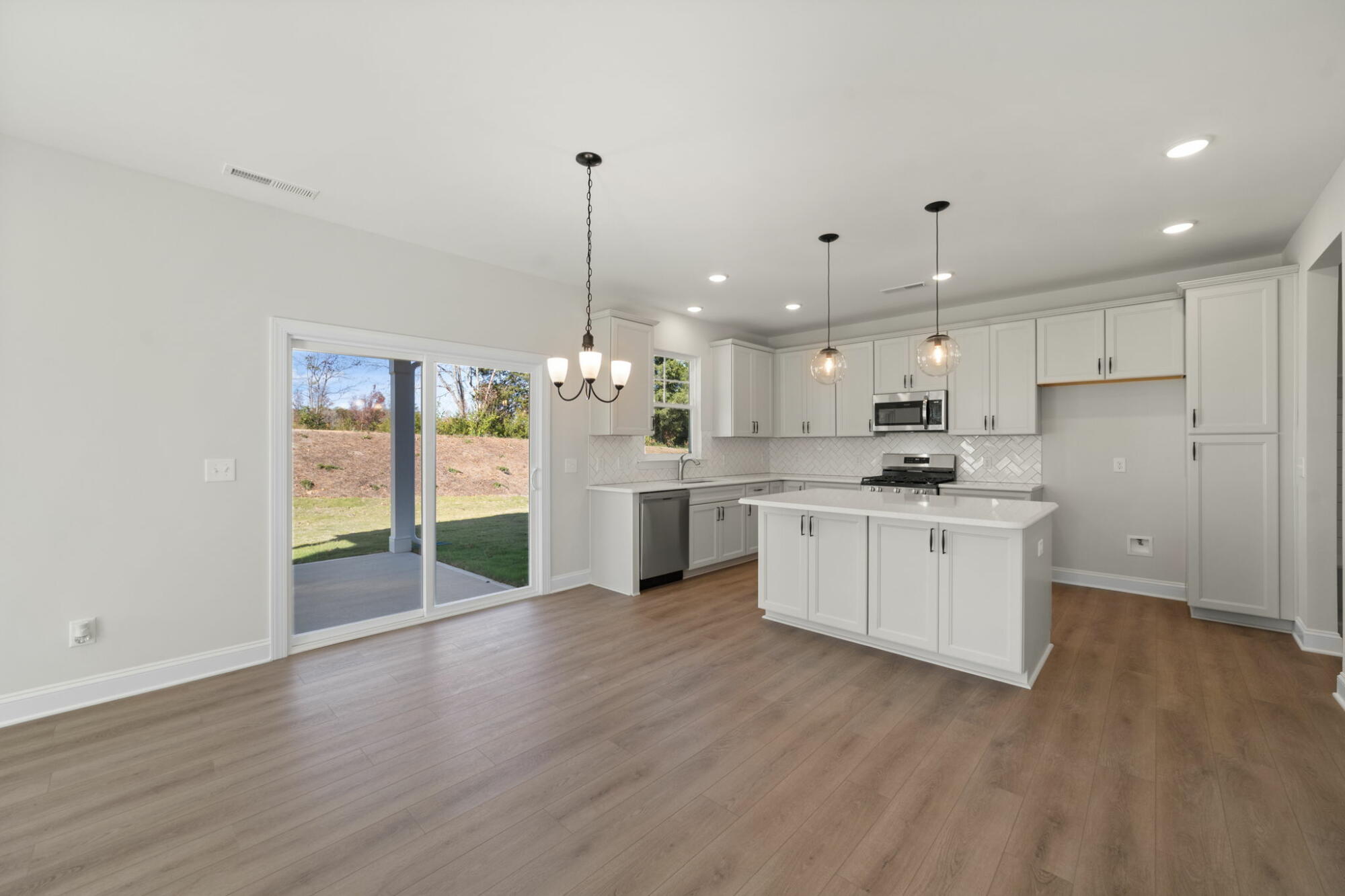
15/39
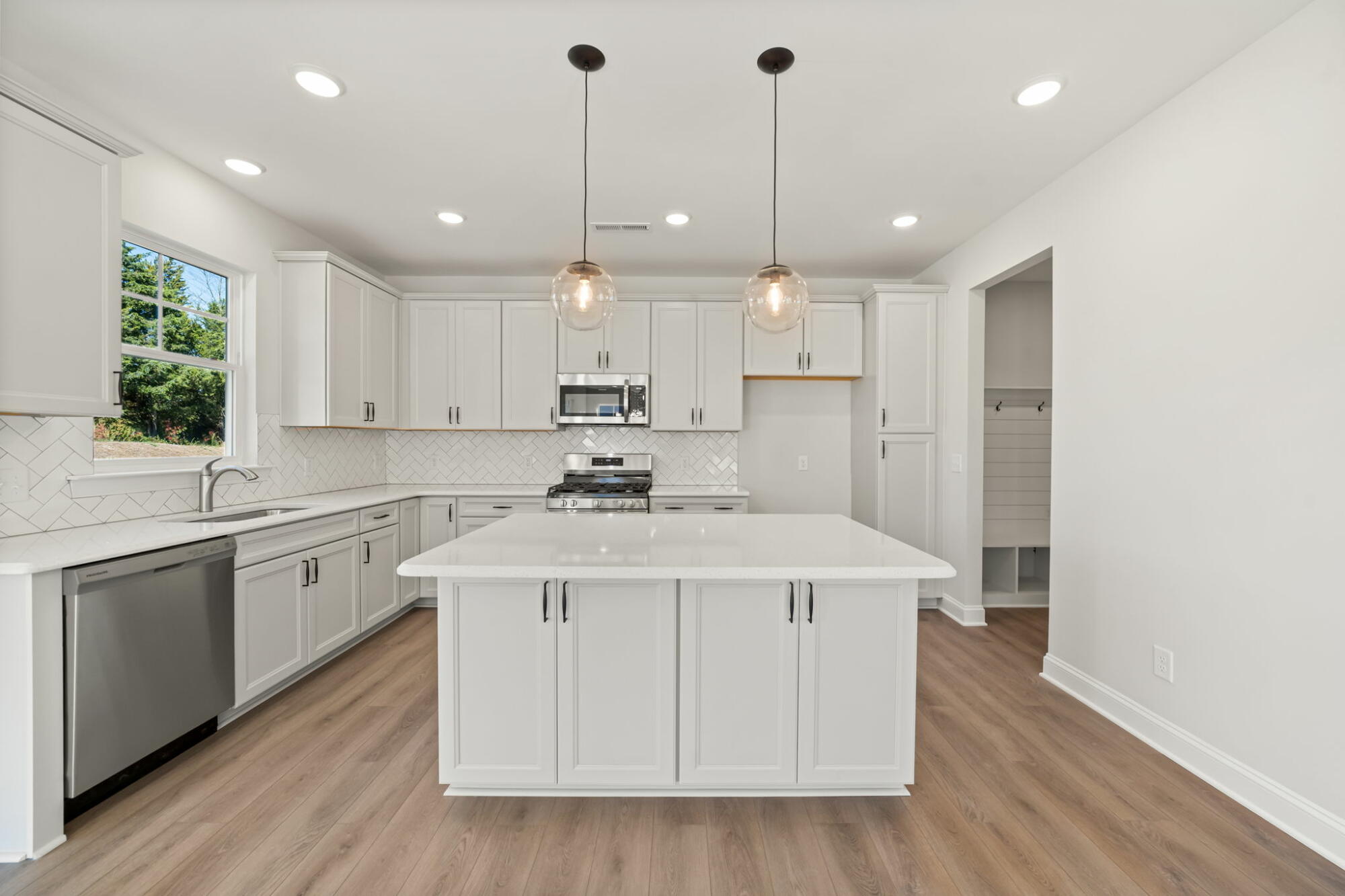
16/39
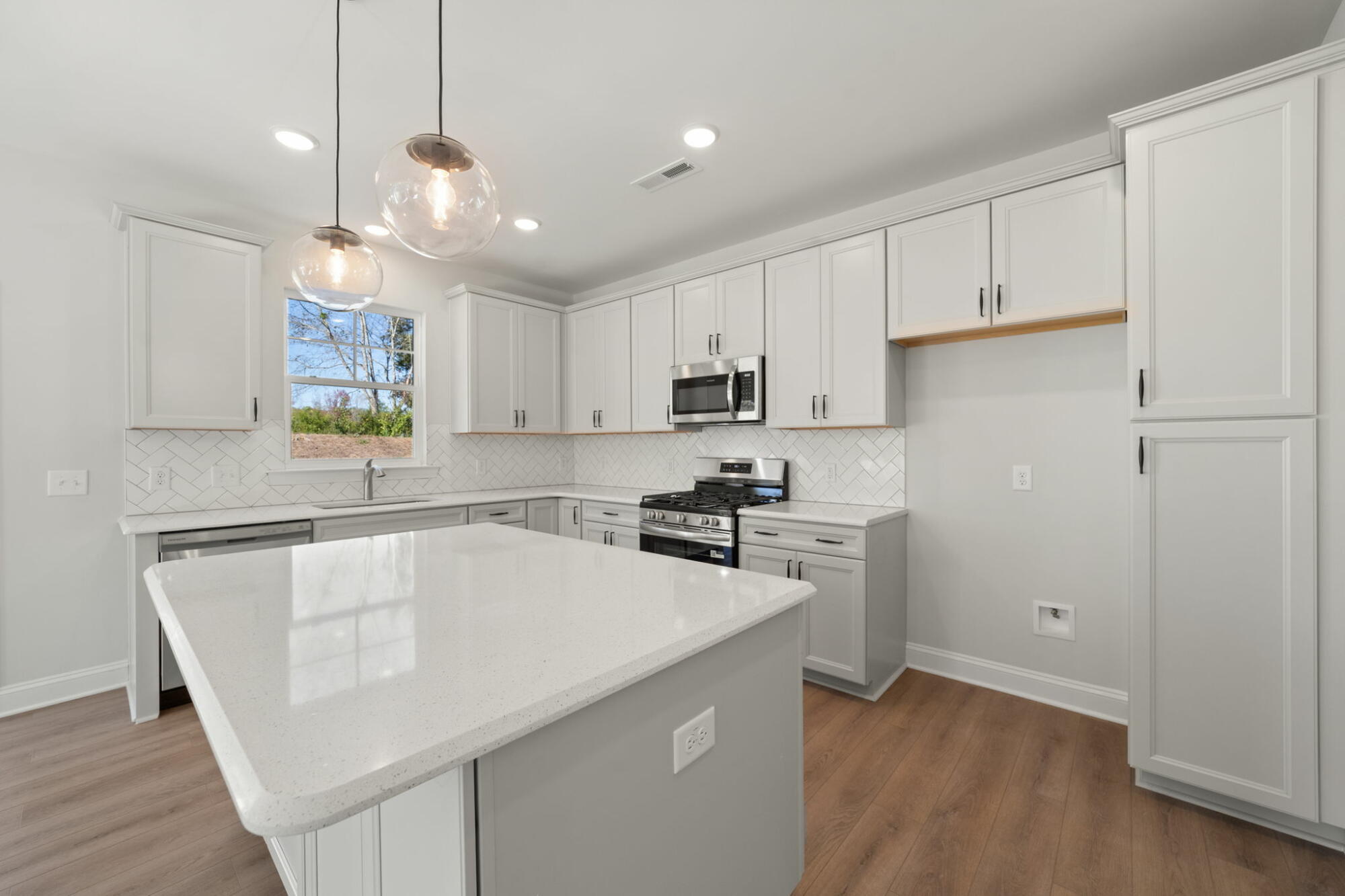
17/39
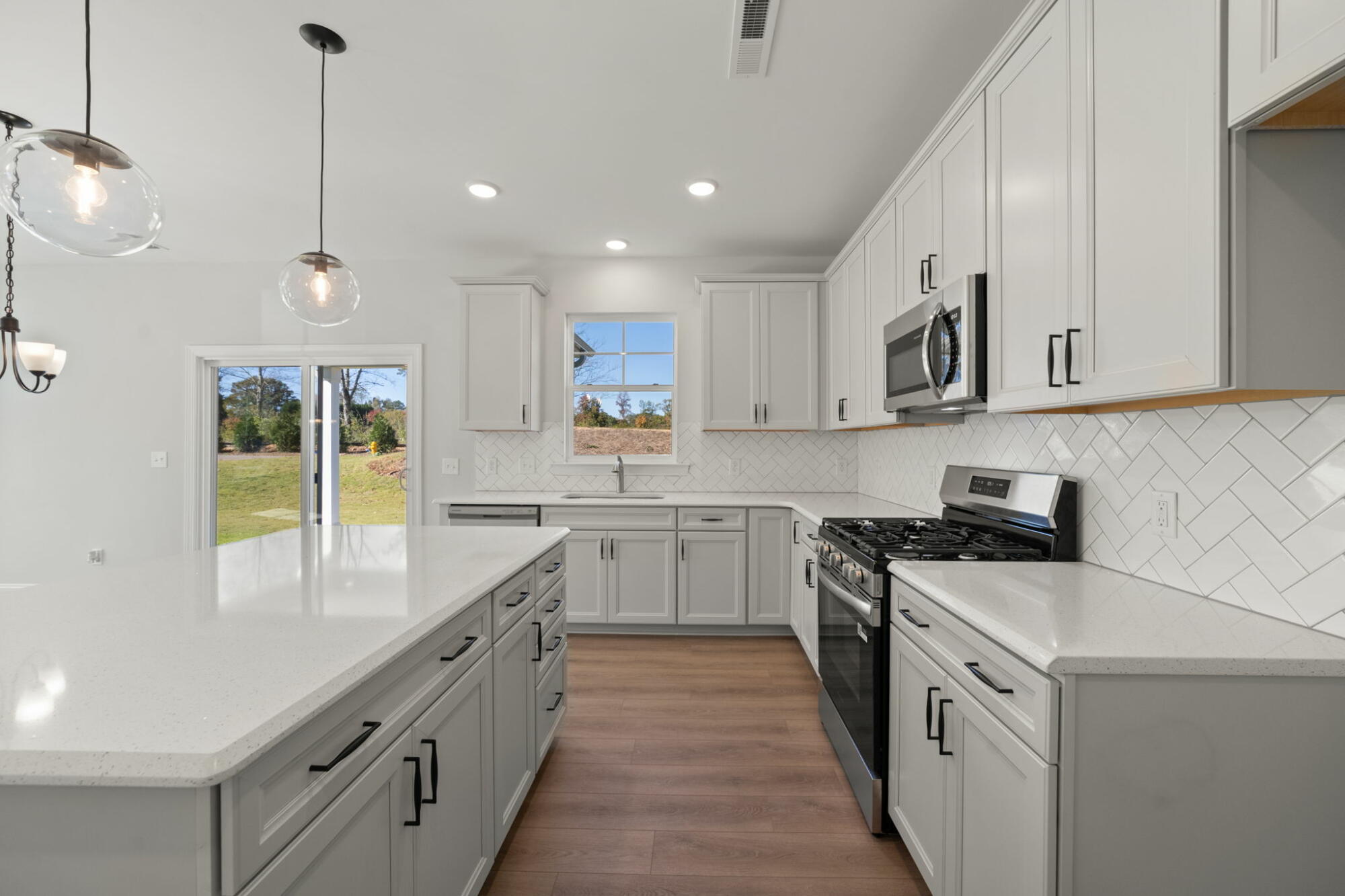
18/39
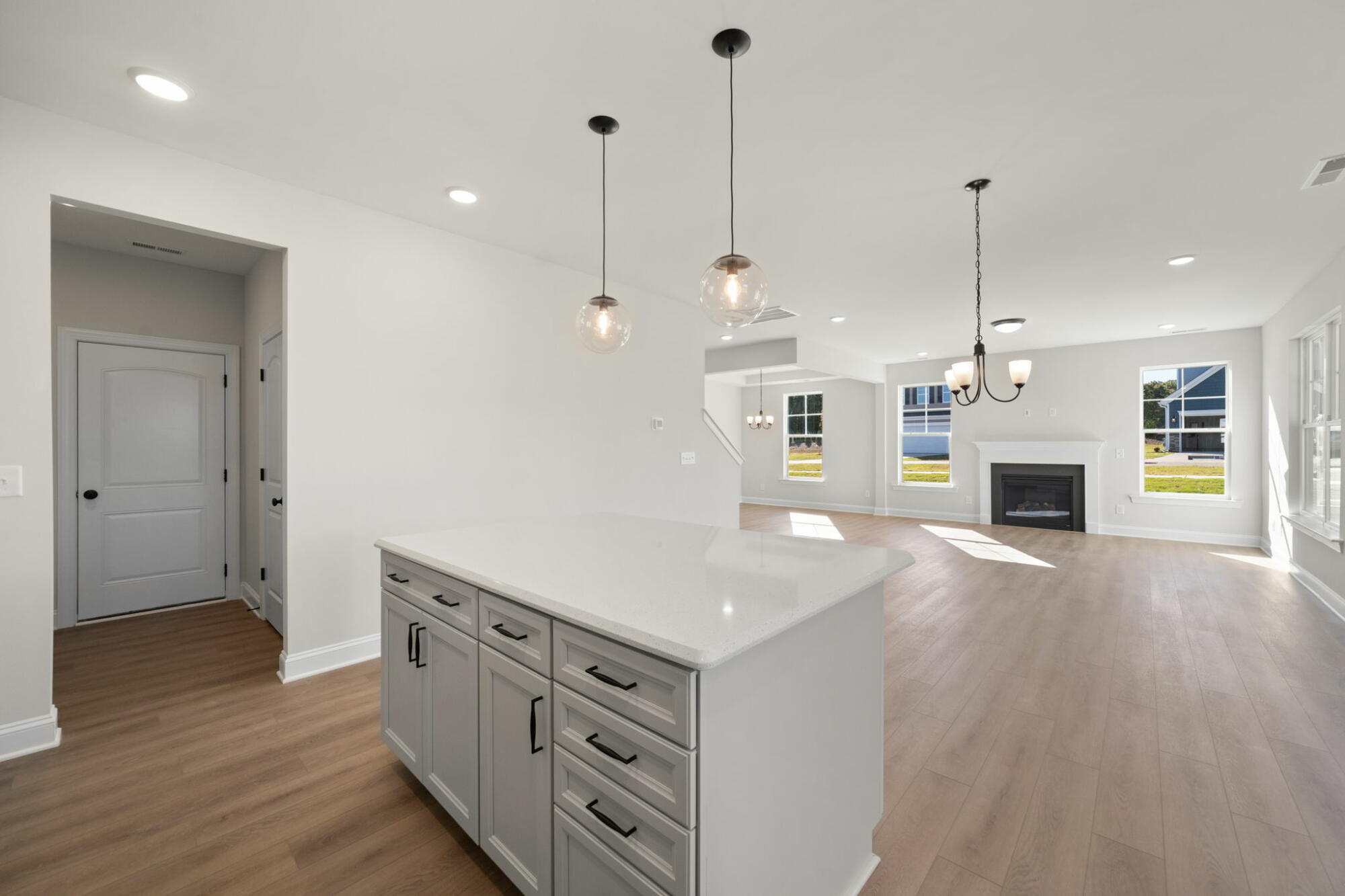
19/39
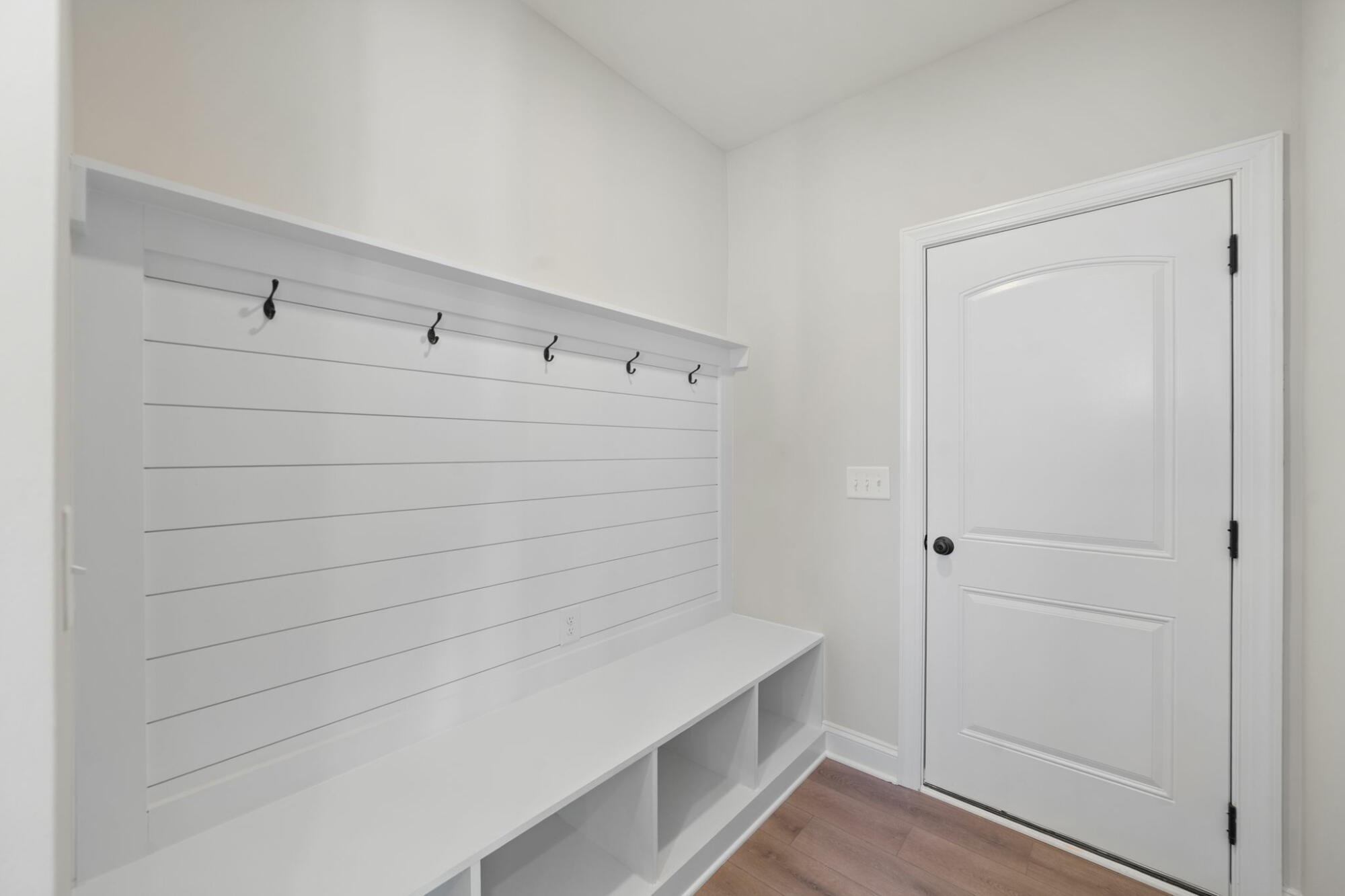
20/39
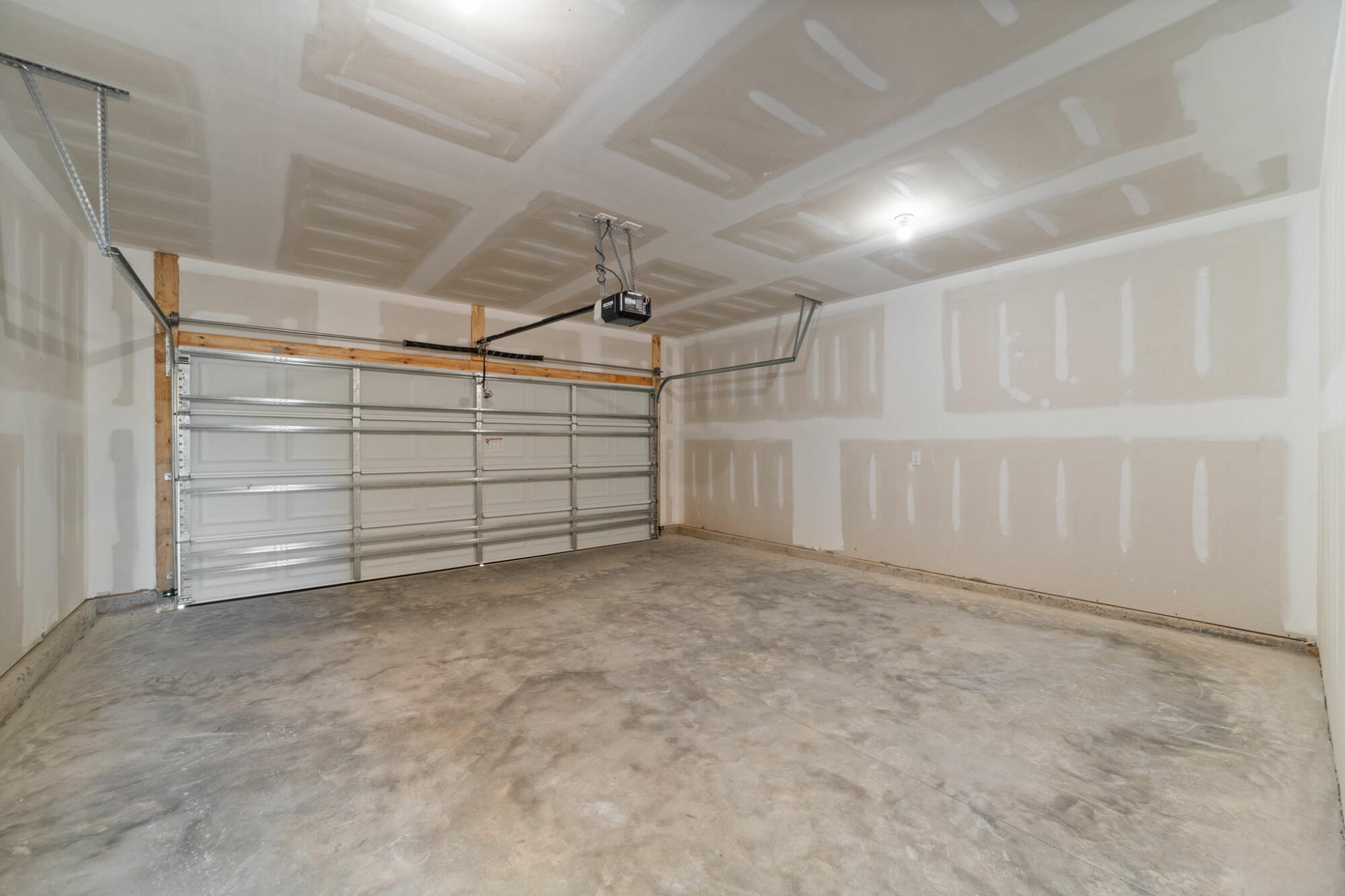
21/39
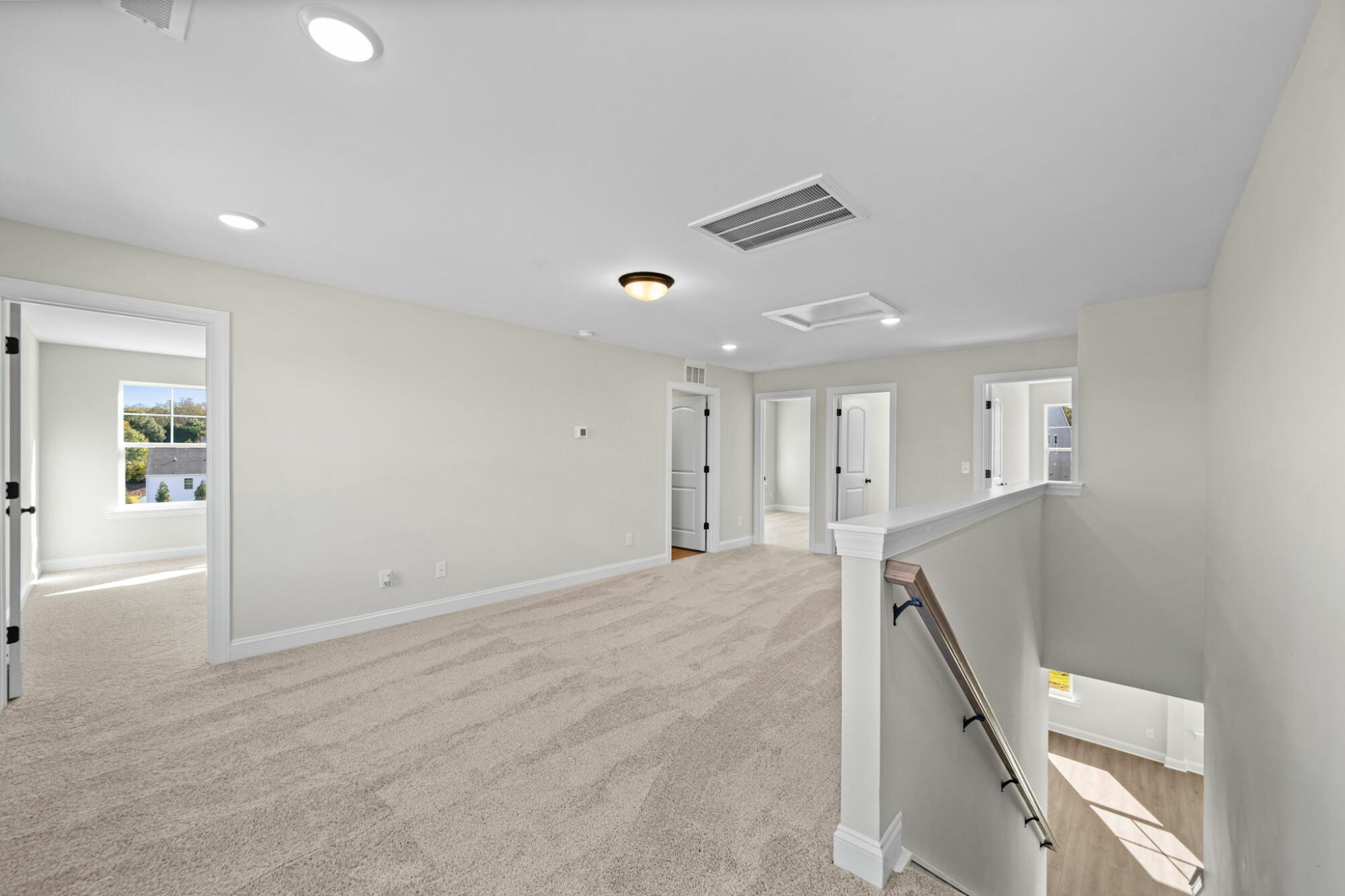
22/39
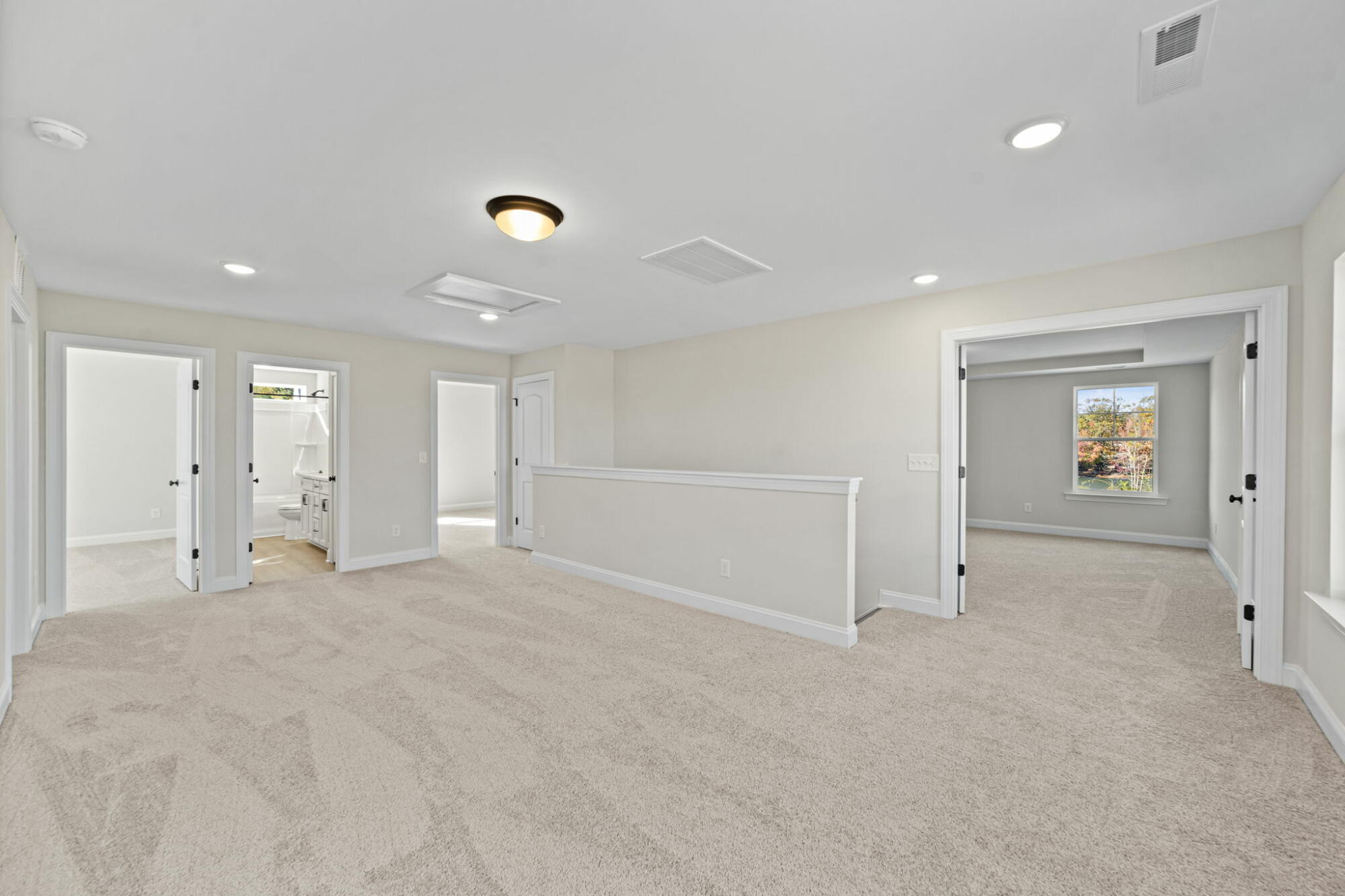
23/39
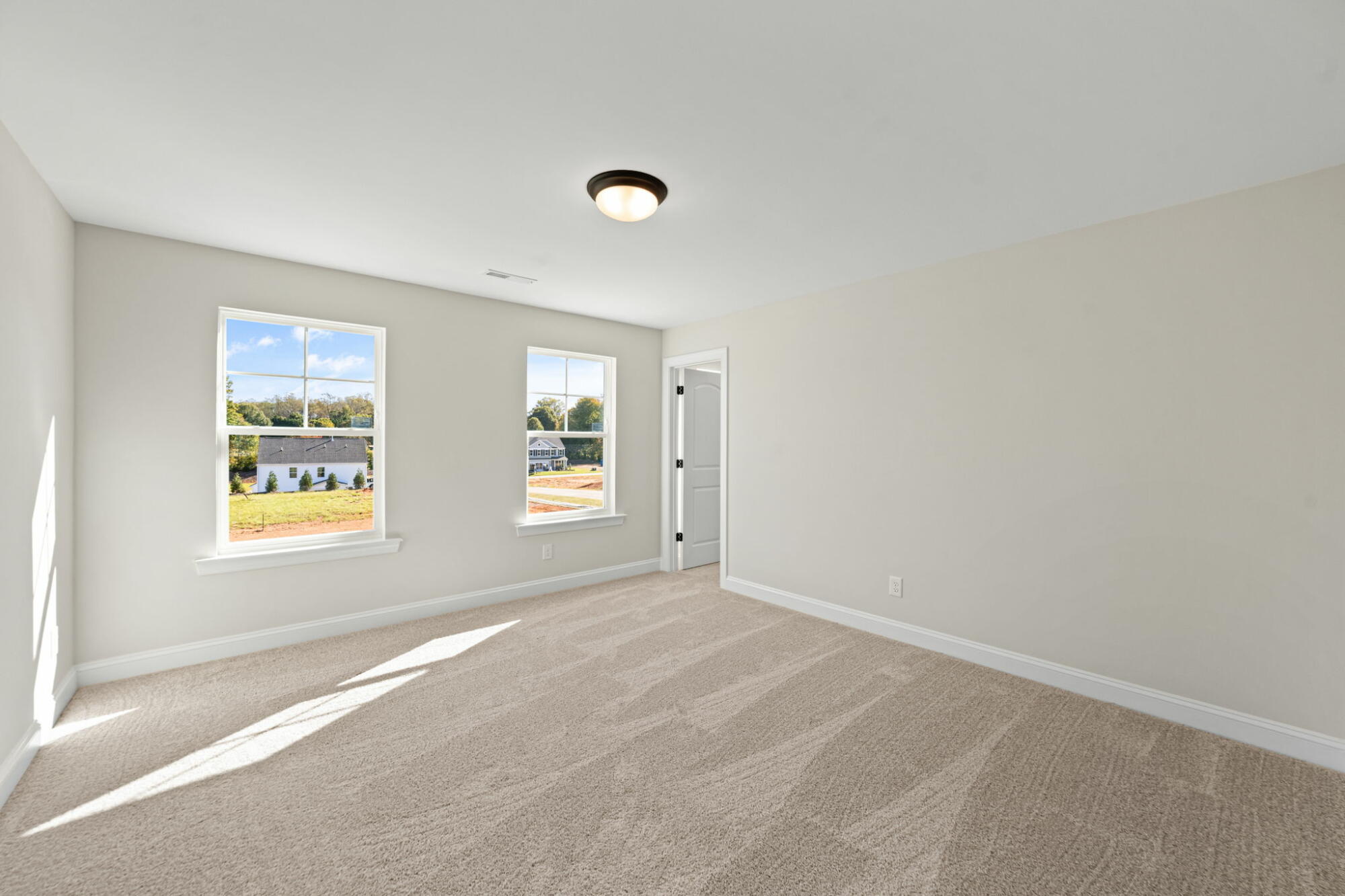
24/39
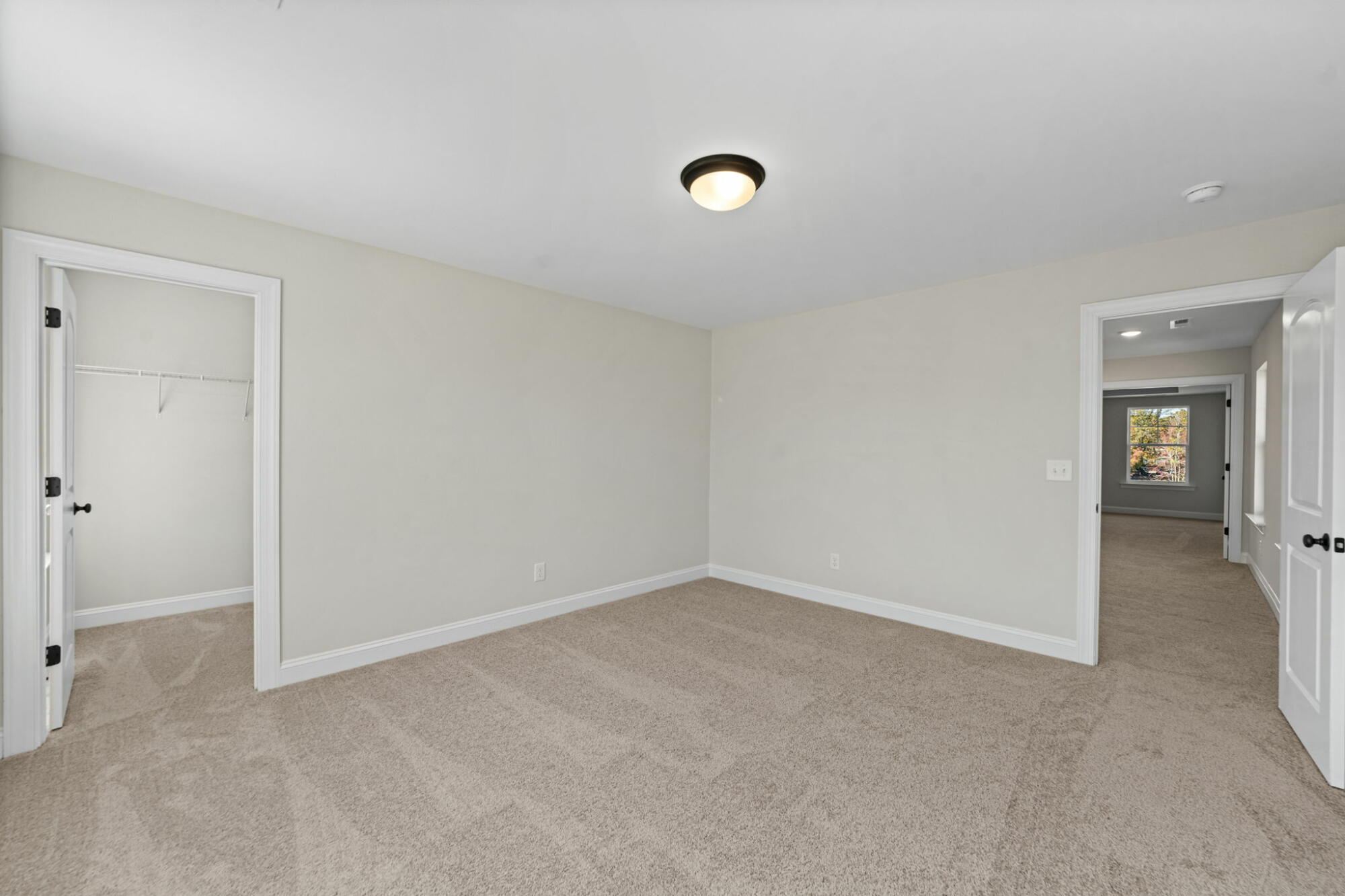
25/39
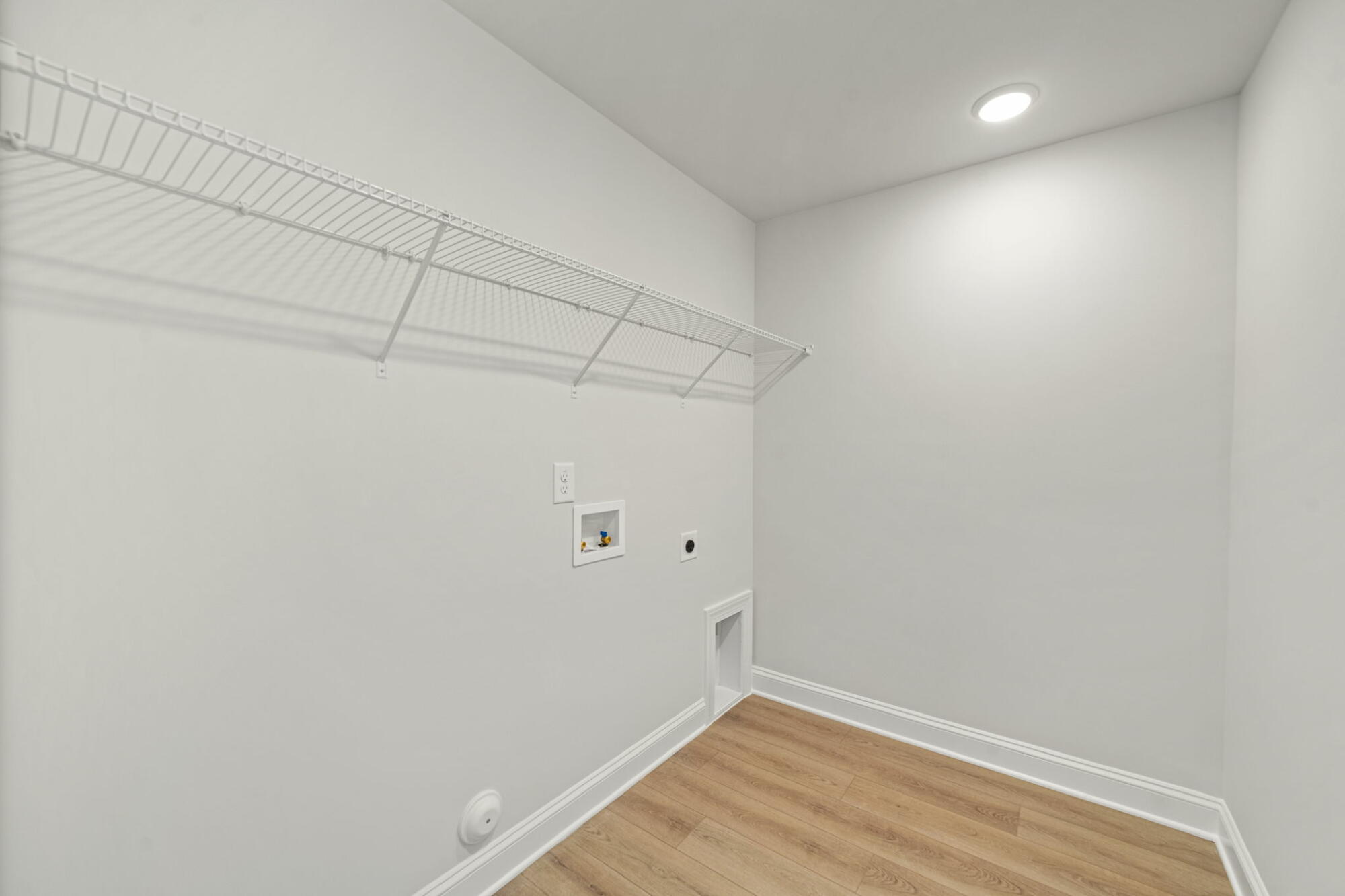
26/39
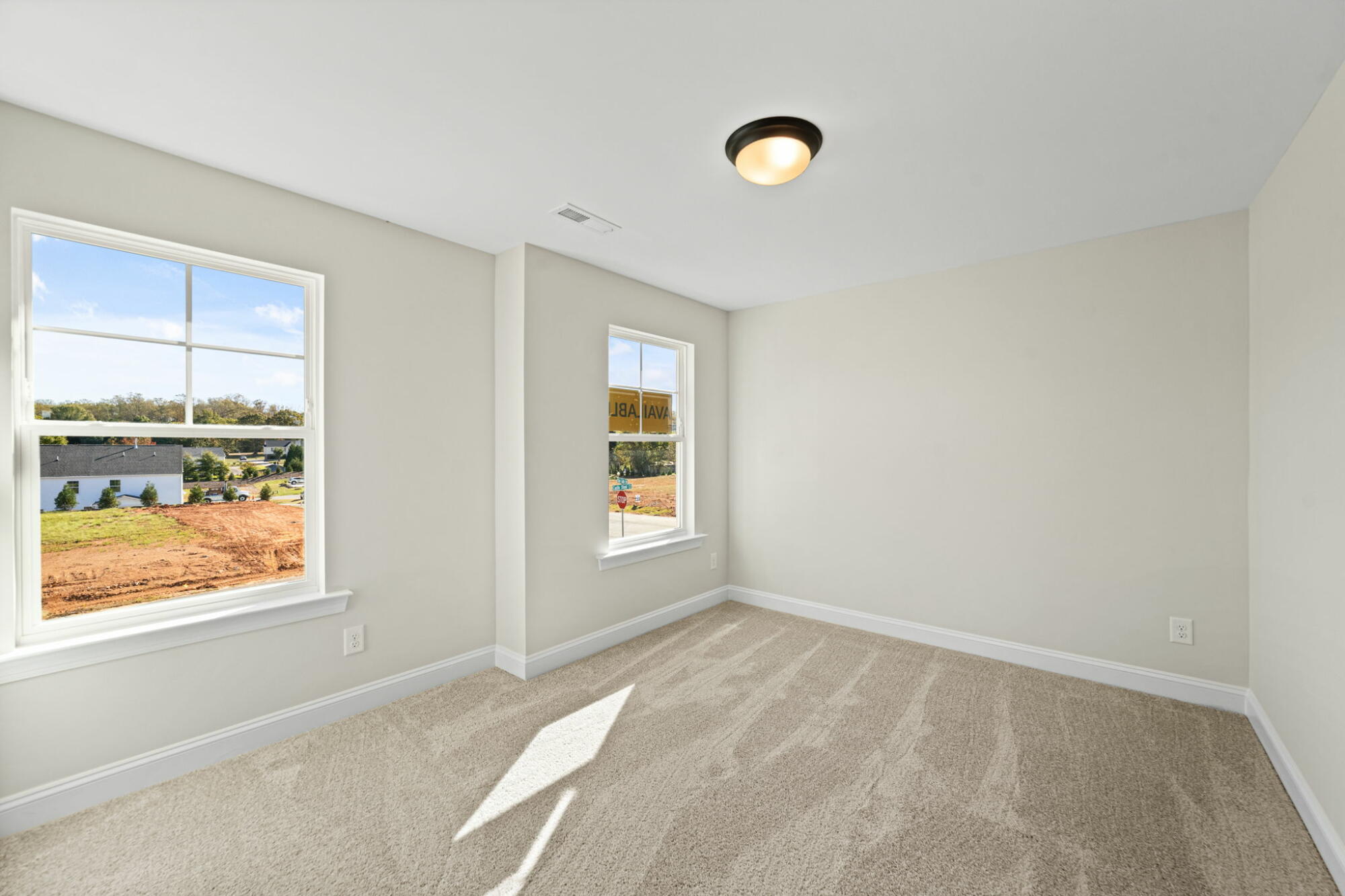
27/39
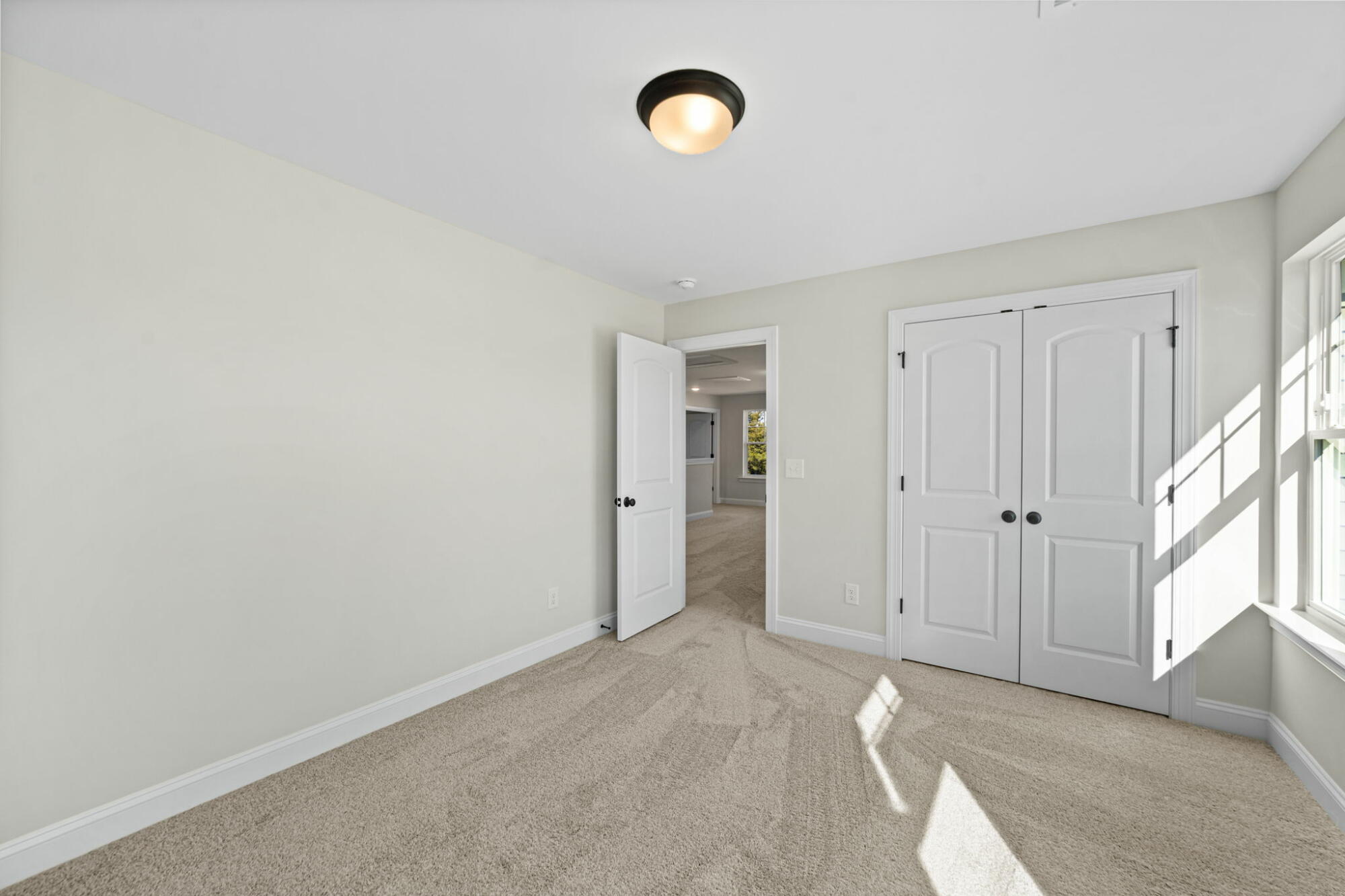
28/39
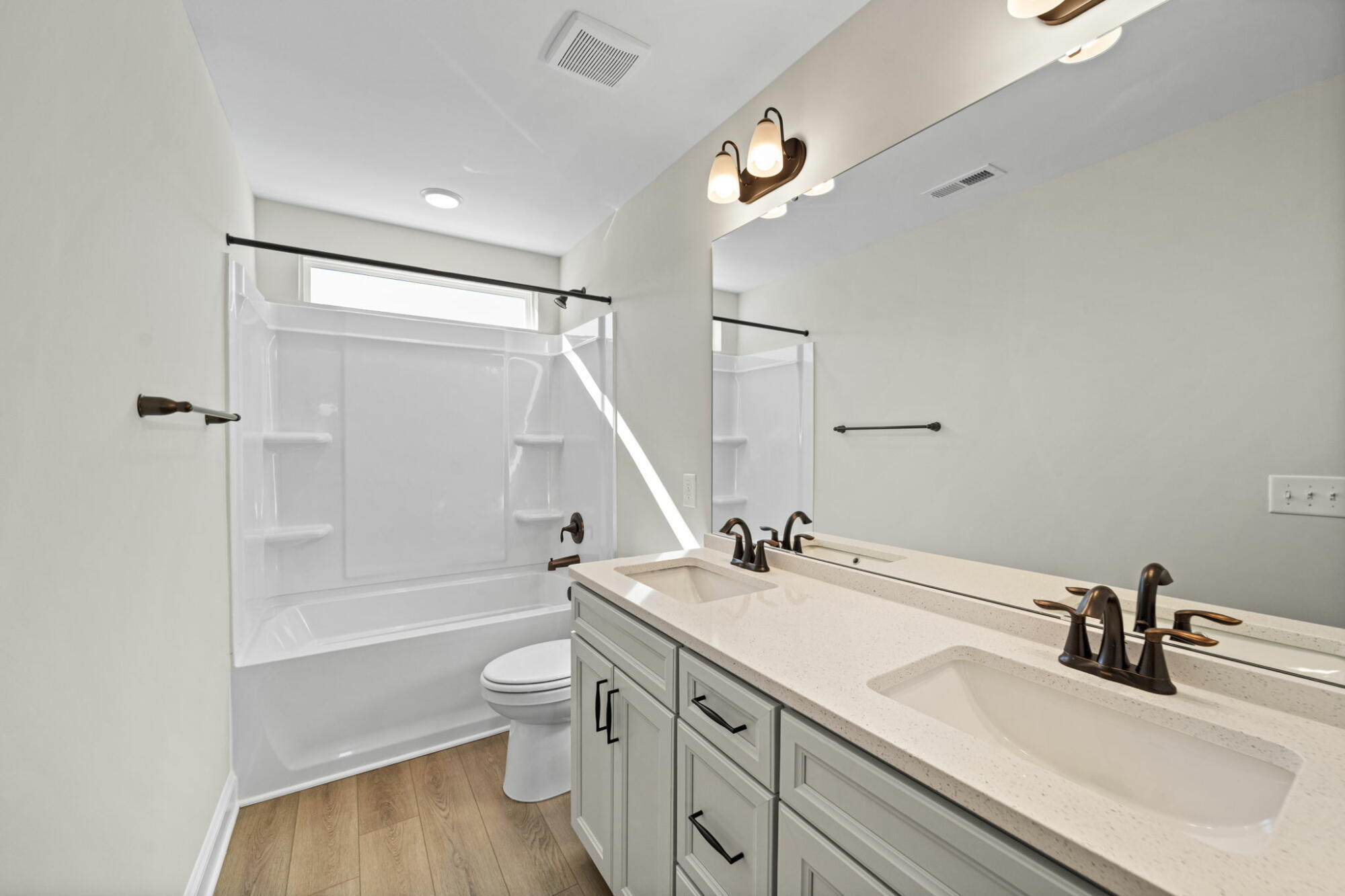
29/39
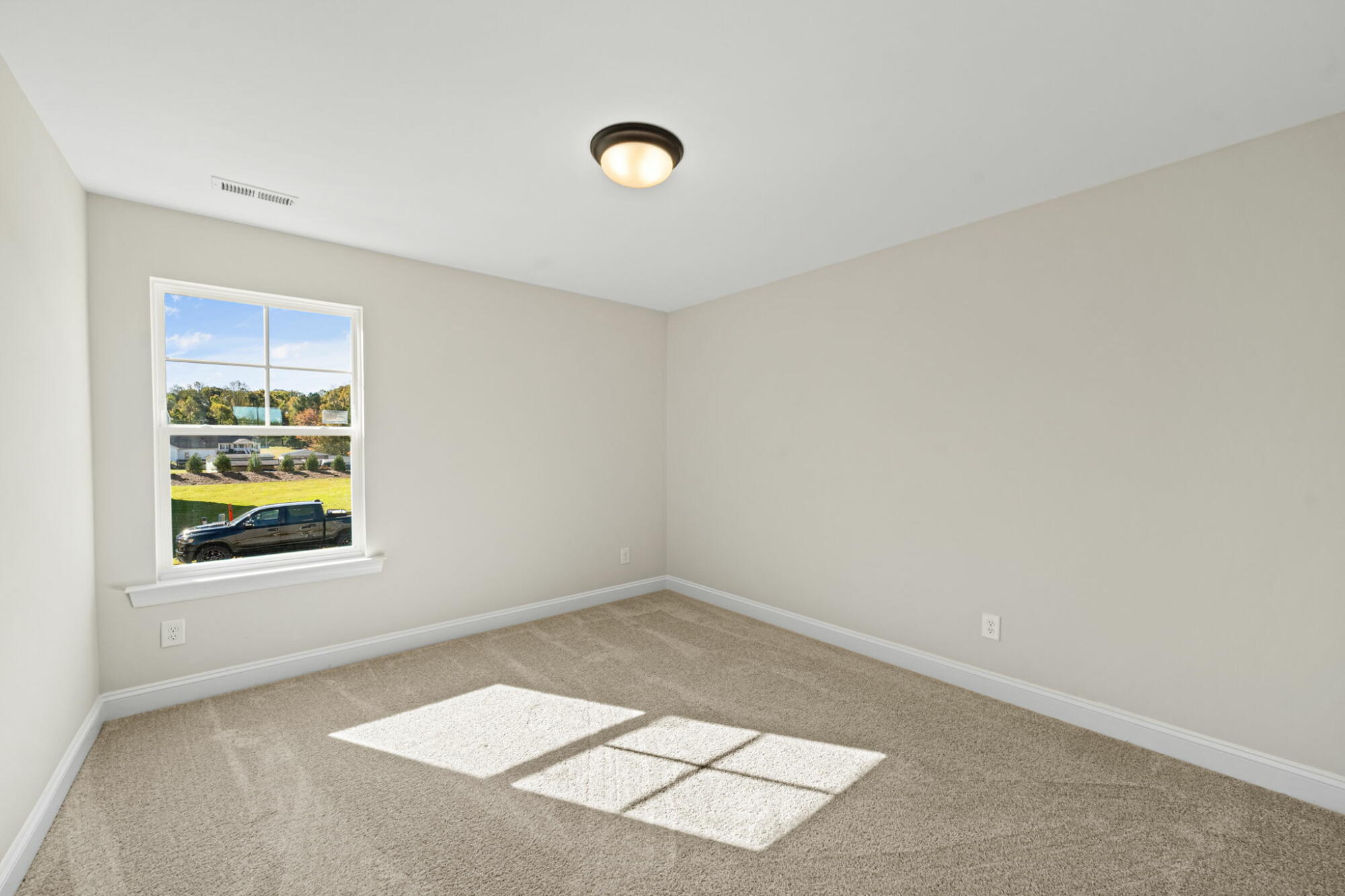
30/39
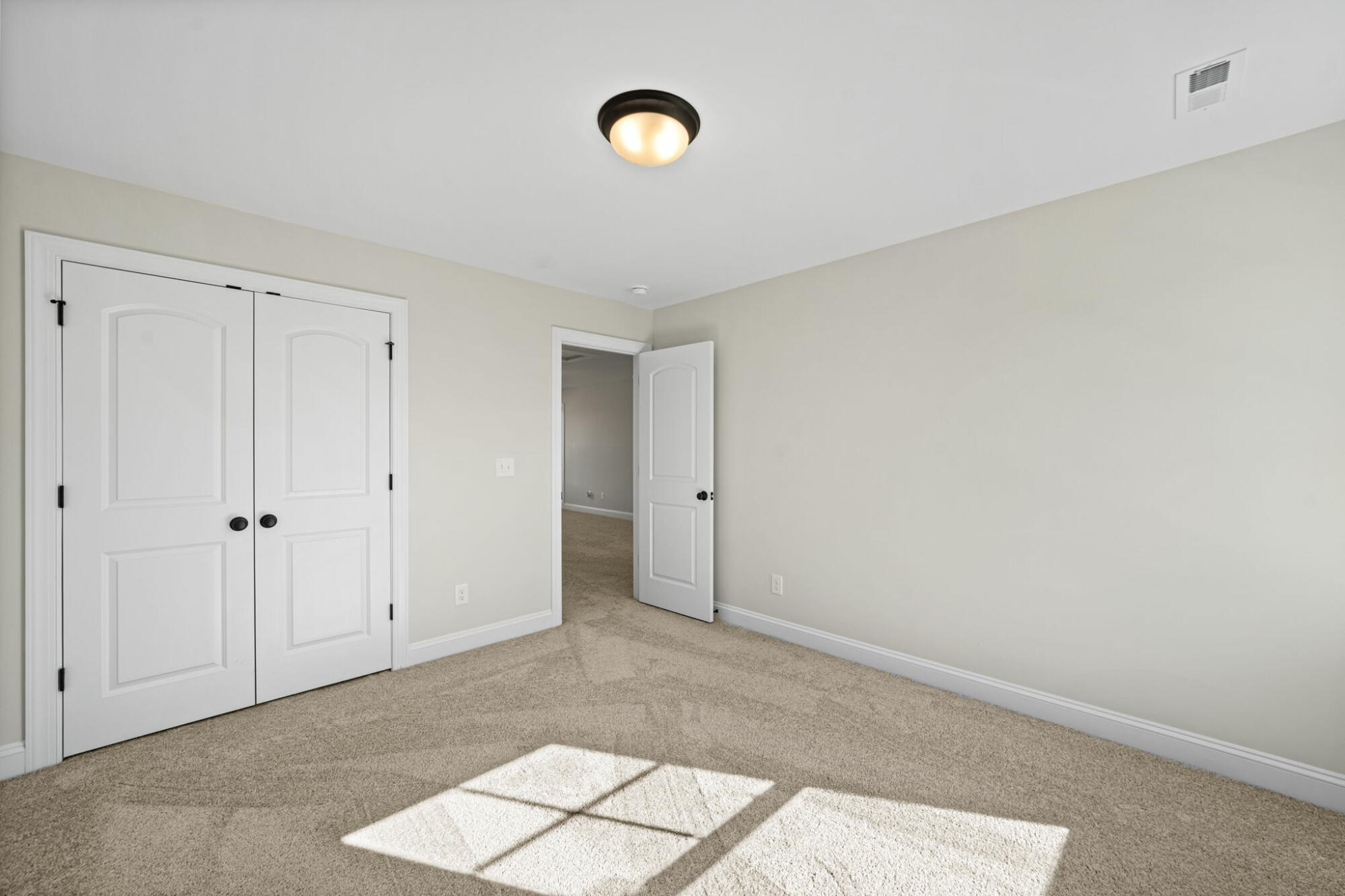
31/39
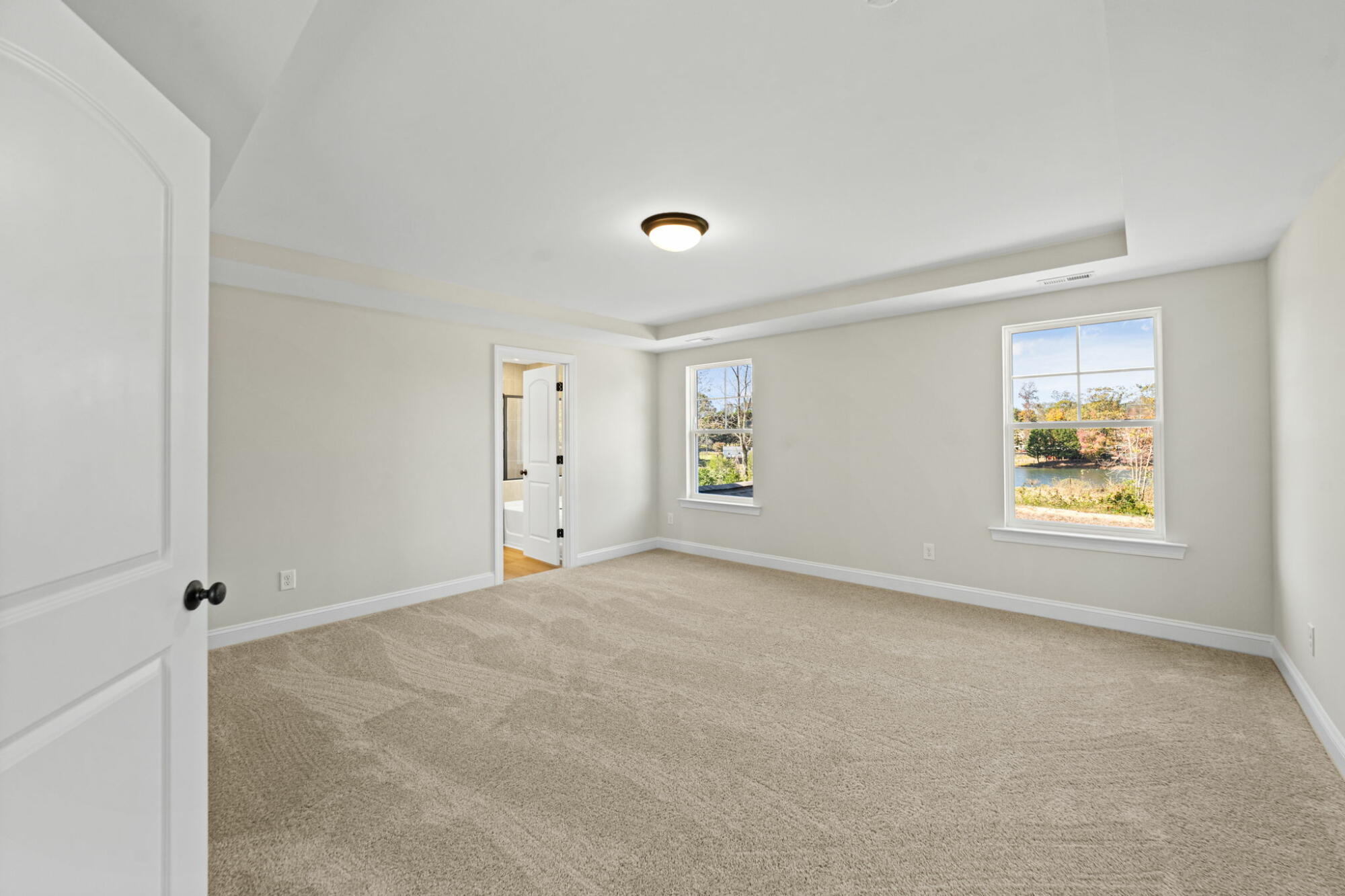
32/39
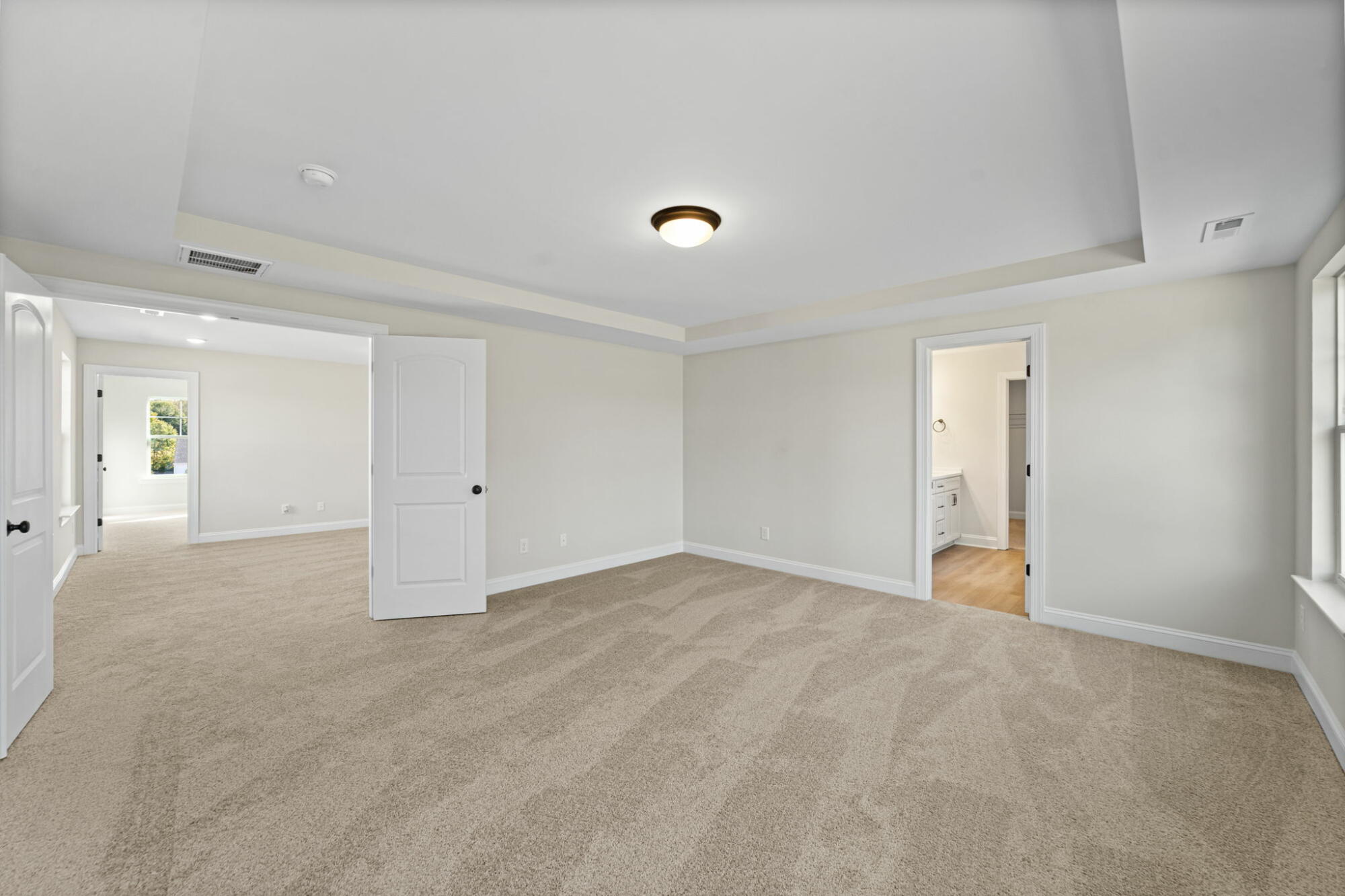
33/39
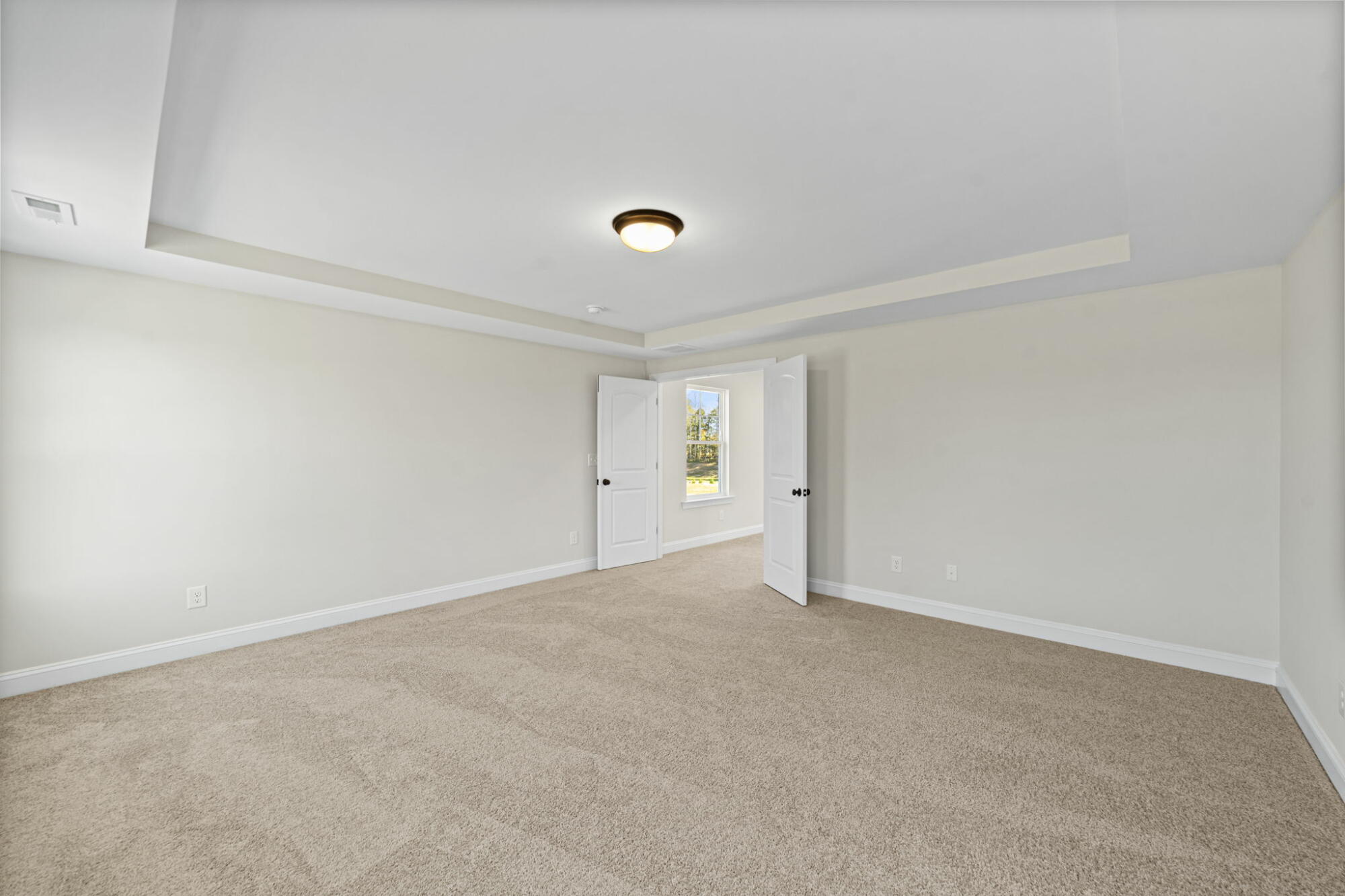
34/39
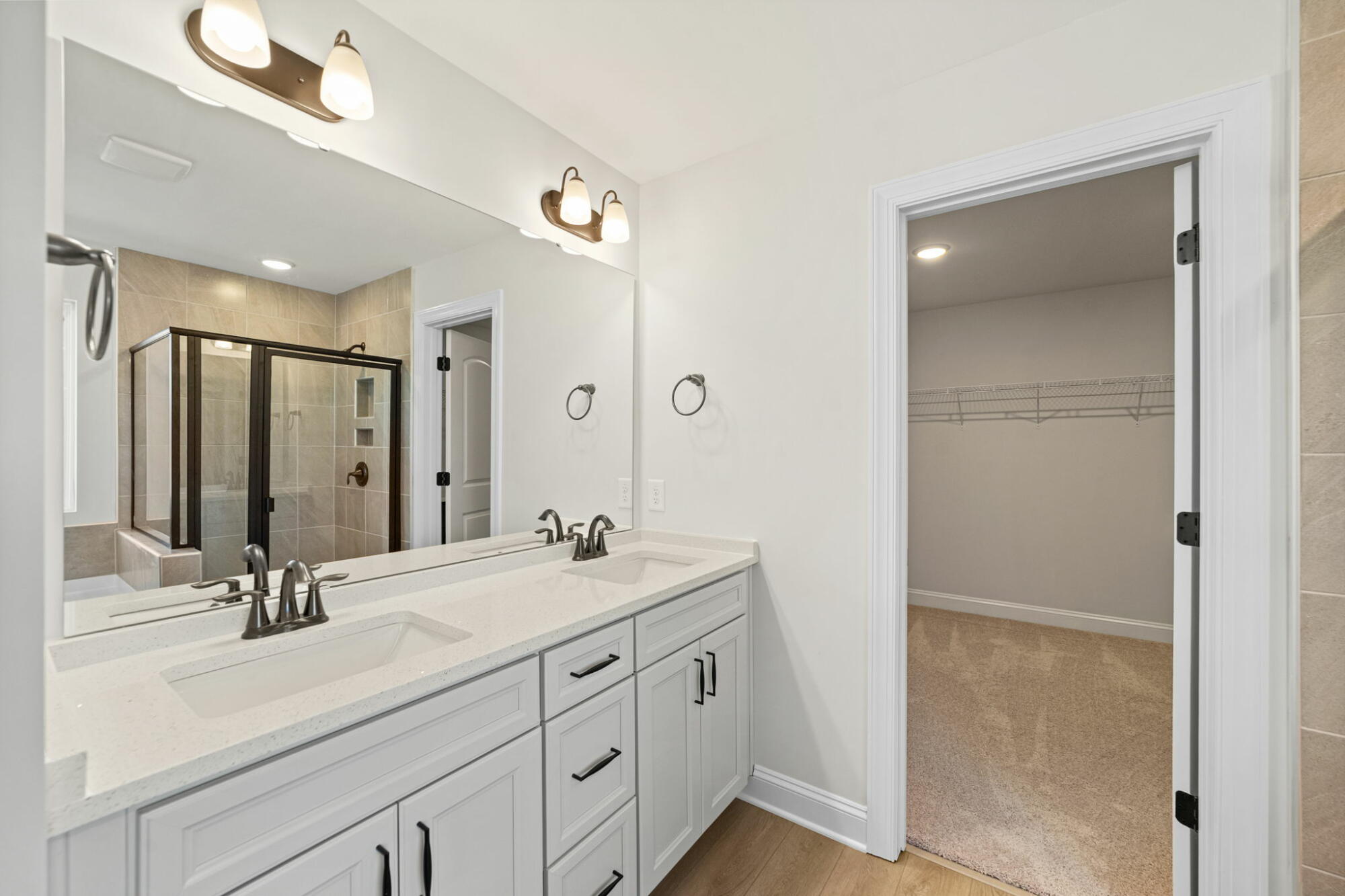
35/39
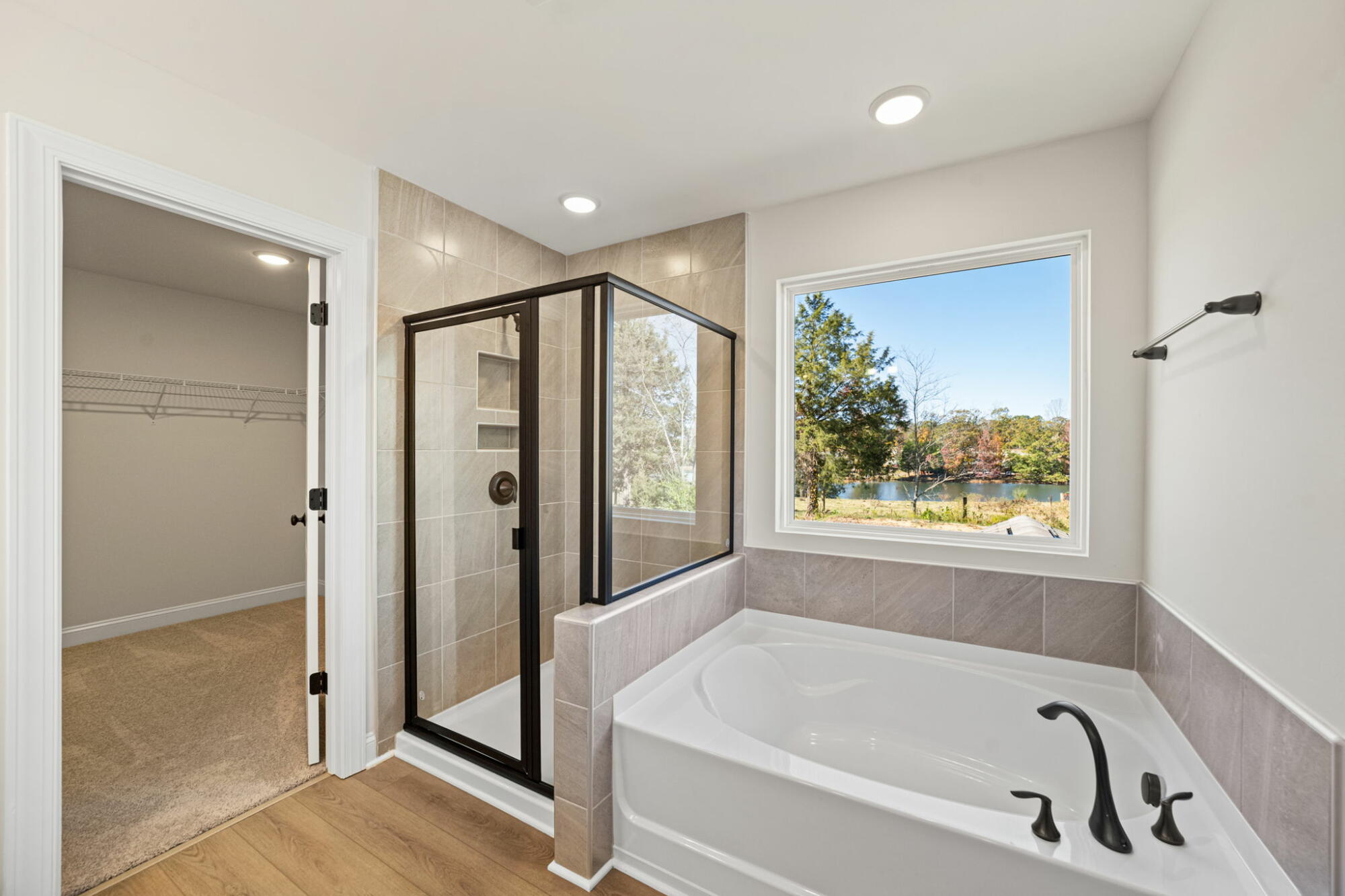
36/39
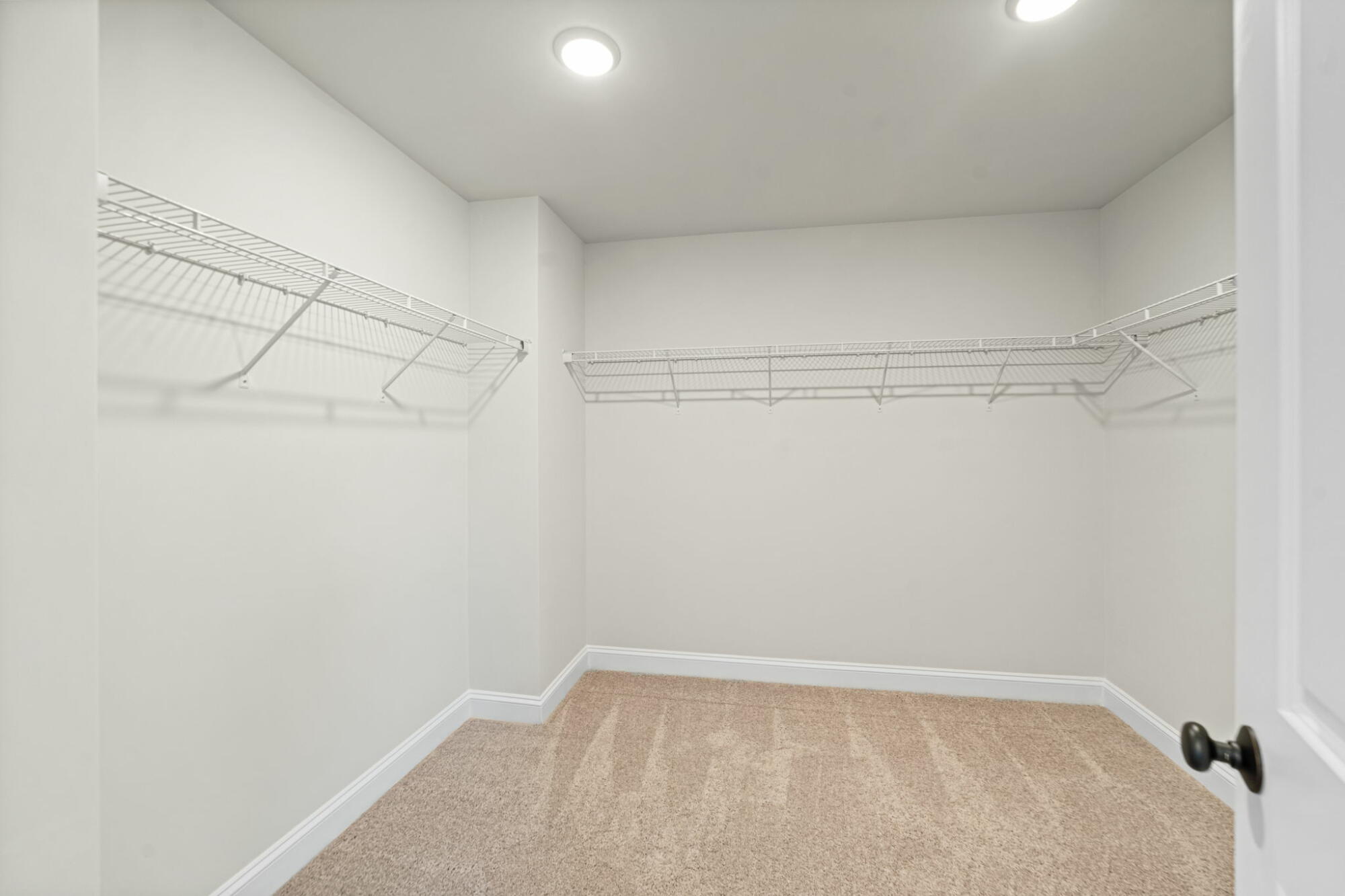
37/39
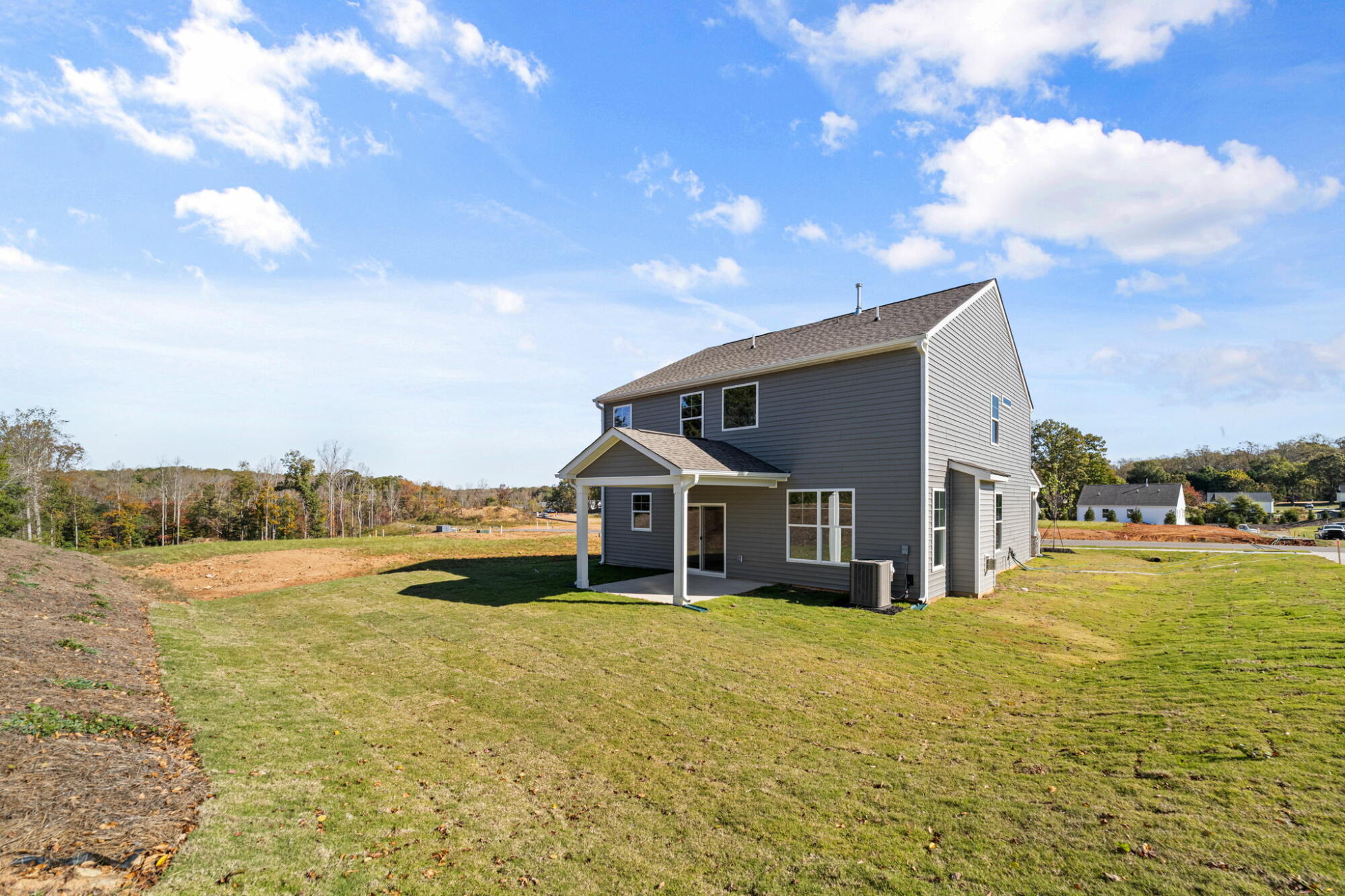
38/39
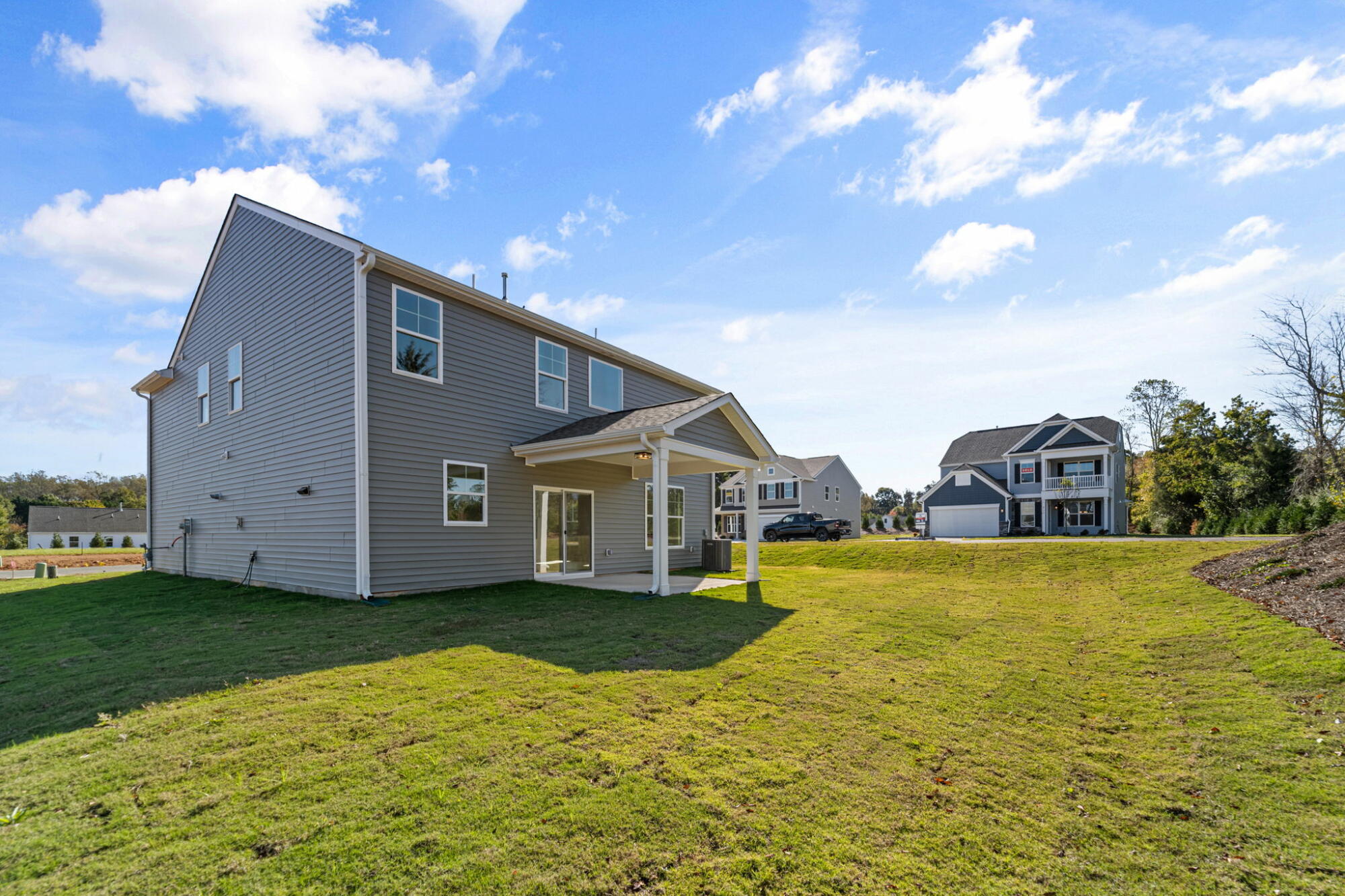
39/39

1/39

2/39

3/39

4/39

5/39

6/39

7/39

8/39

9/39

10/39

11/39

12/39

13/39

14/39

15/39

16/39

17/39

18/39

19/39

20/39

21/39

22/39

23/39

24/39

25/39

26/39

27/39

28/39

29/39

30/39

31/39

32/39

33/39

34/39

35/39

36/39

37/39

38/39

39/39







































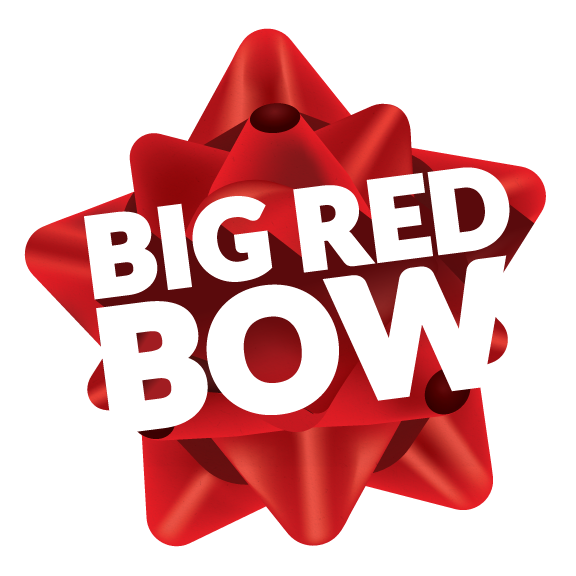 Special
Special
- Price
-
$448,900
$454,329 - Community
- Pisgah Park
-
Approximately
2591+ sq ft
-
Homesite
031
-
Bedrooms
4+
-
Full-Baths
2+
-
Half-Baths
1
-
Stories
2
-
Garage
2
Helpful Links
More About the Drexel
The Drexel is a two-story, four-bedroom, two-and-a-half-bath home with a formal living room, a formal dining room, a kitchen with an island and a pantry, a spacious great room, and a covered rear porch. The second floor features four bedrooms, including the primary bedroom with a large closet, an upstairs laundry, an additional full bath, and a loft area.
Unique Features
- Formal living room
- Formal dining room
- Kitchen with island and pantry
- Covered rear porch
- Tray ceiling in the dining room and primary bedroom
- Five-piece primary bath
- Gas fireplace
- Drop zone
Representative Photos of the Drexel Floor Plan
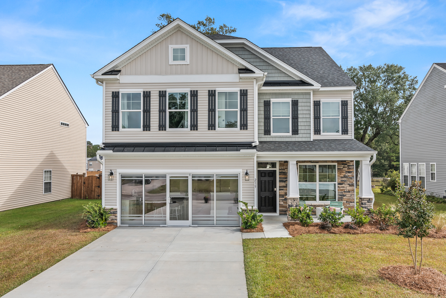






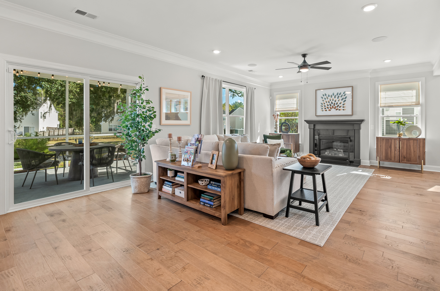



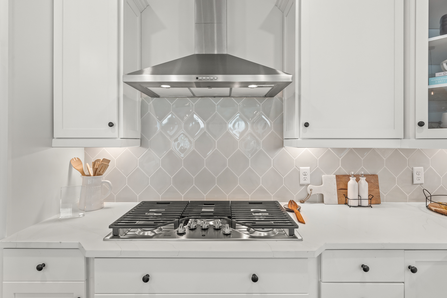

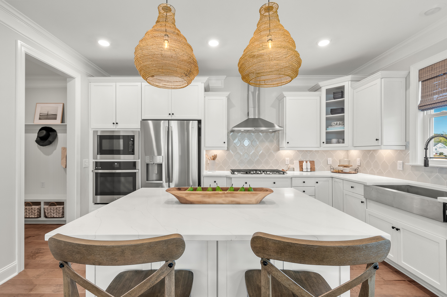
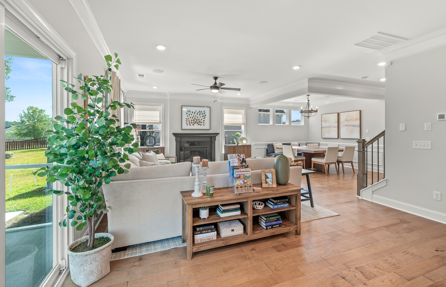


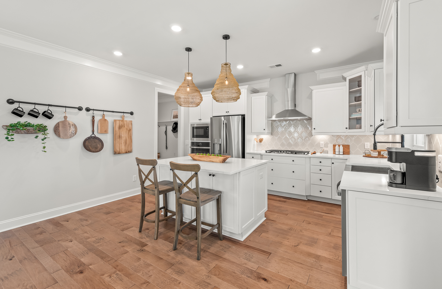


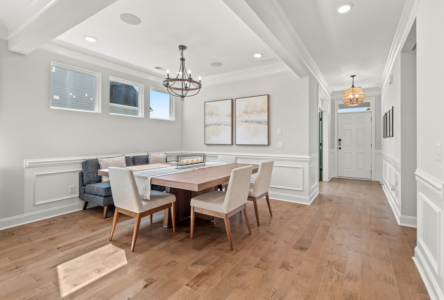

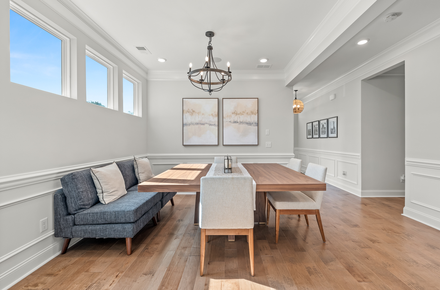
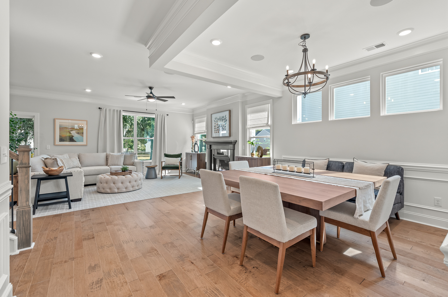
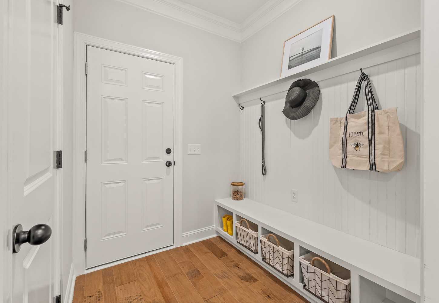


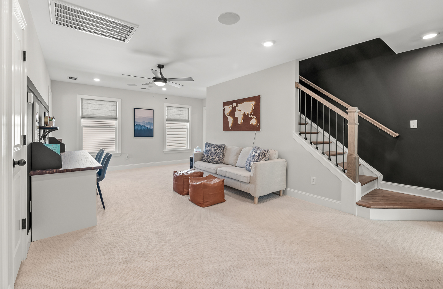
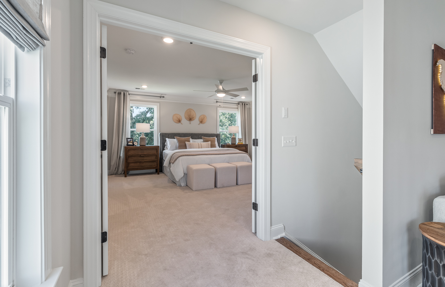
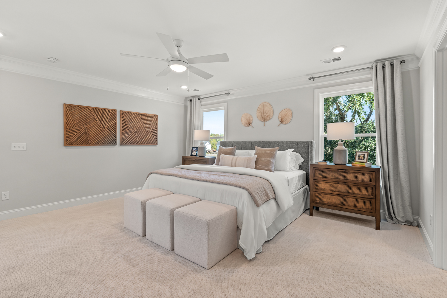



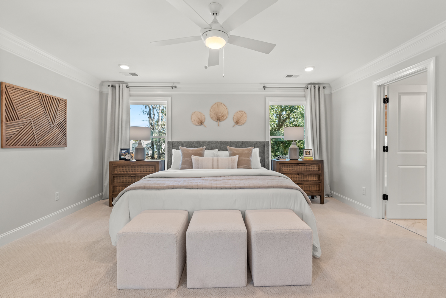
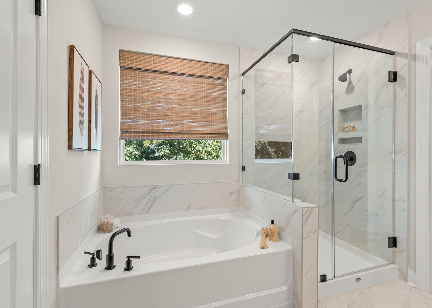
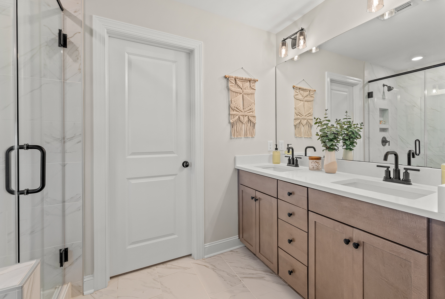

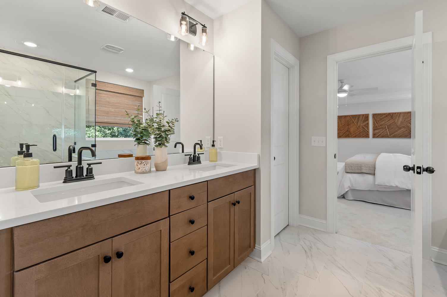
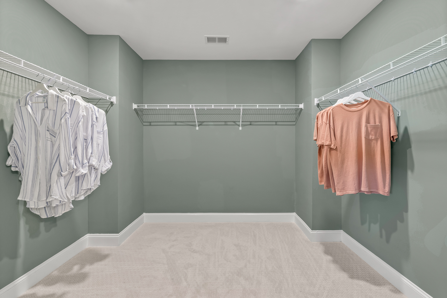
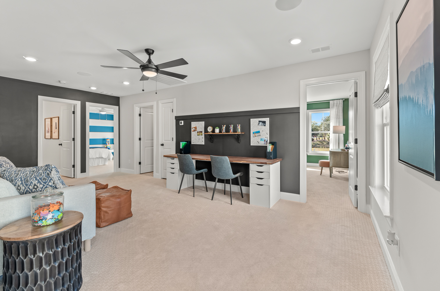


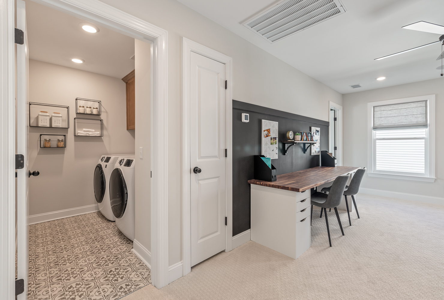
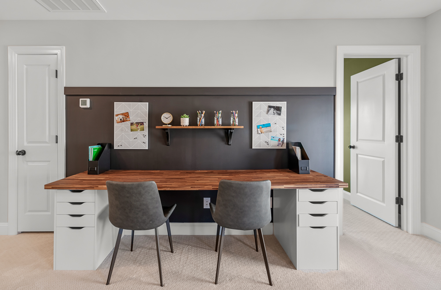
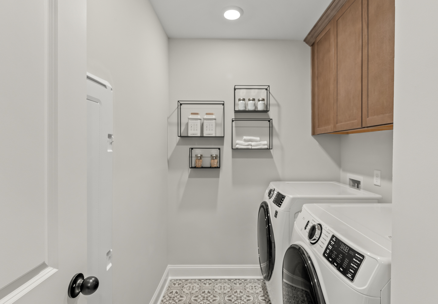

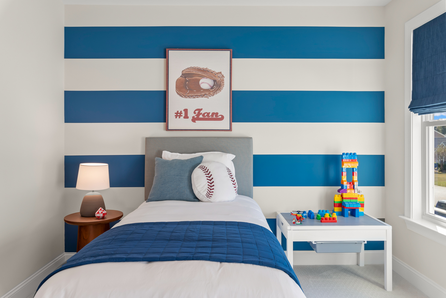
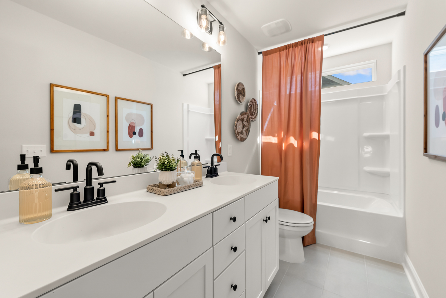



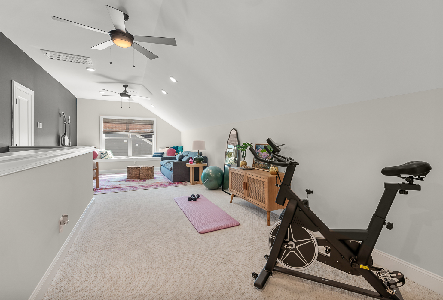
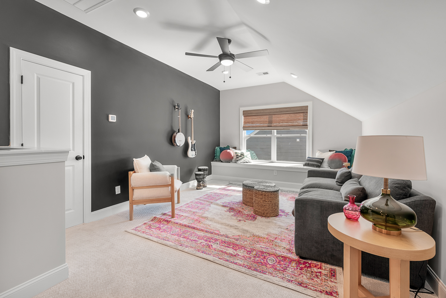

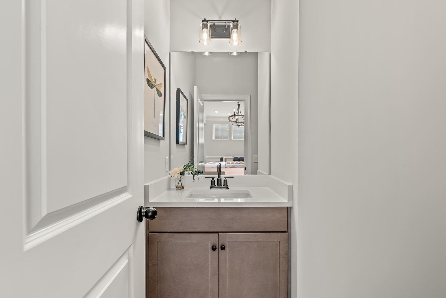

1/55
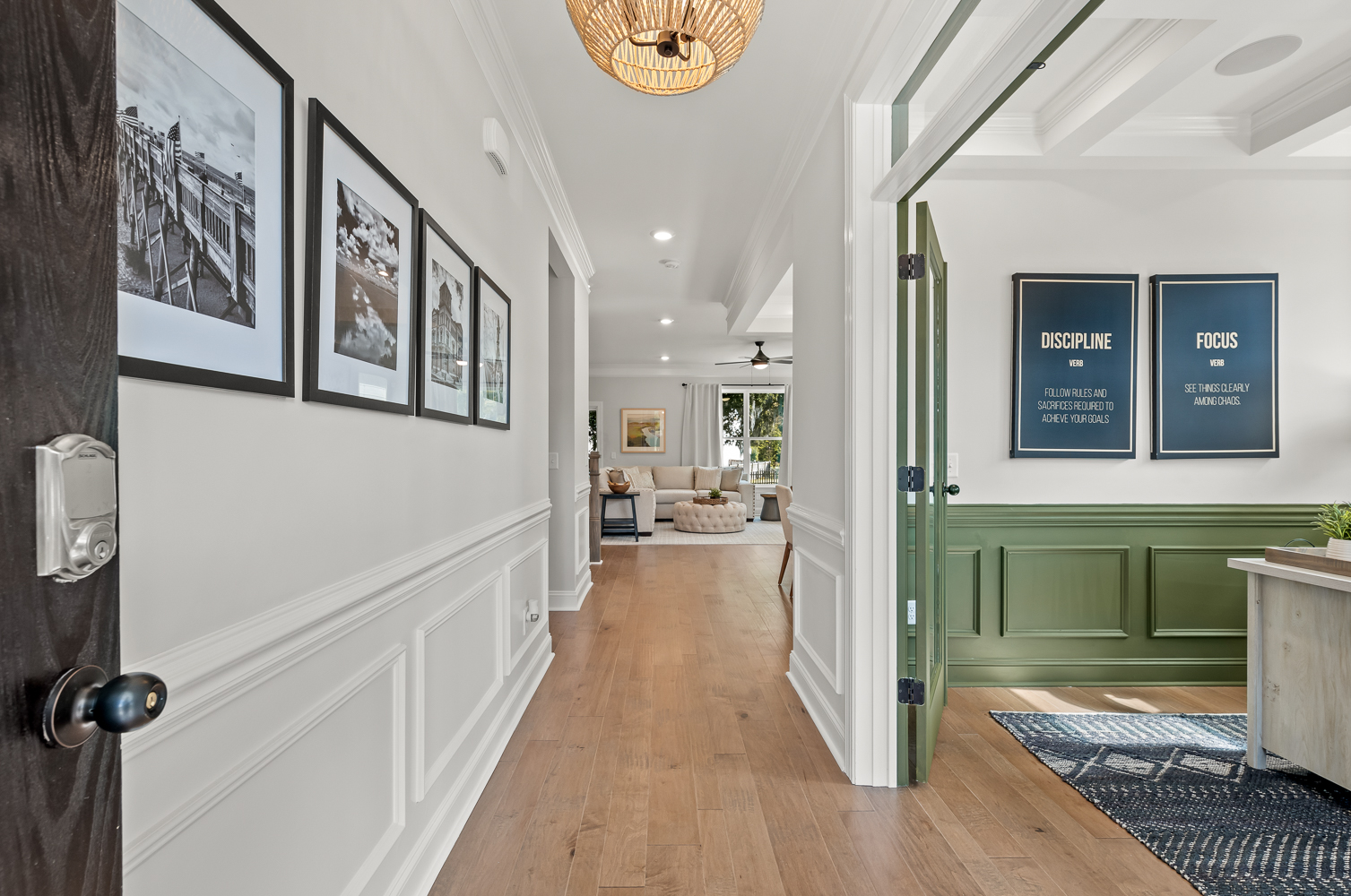
2/55

3/55
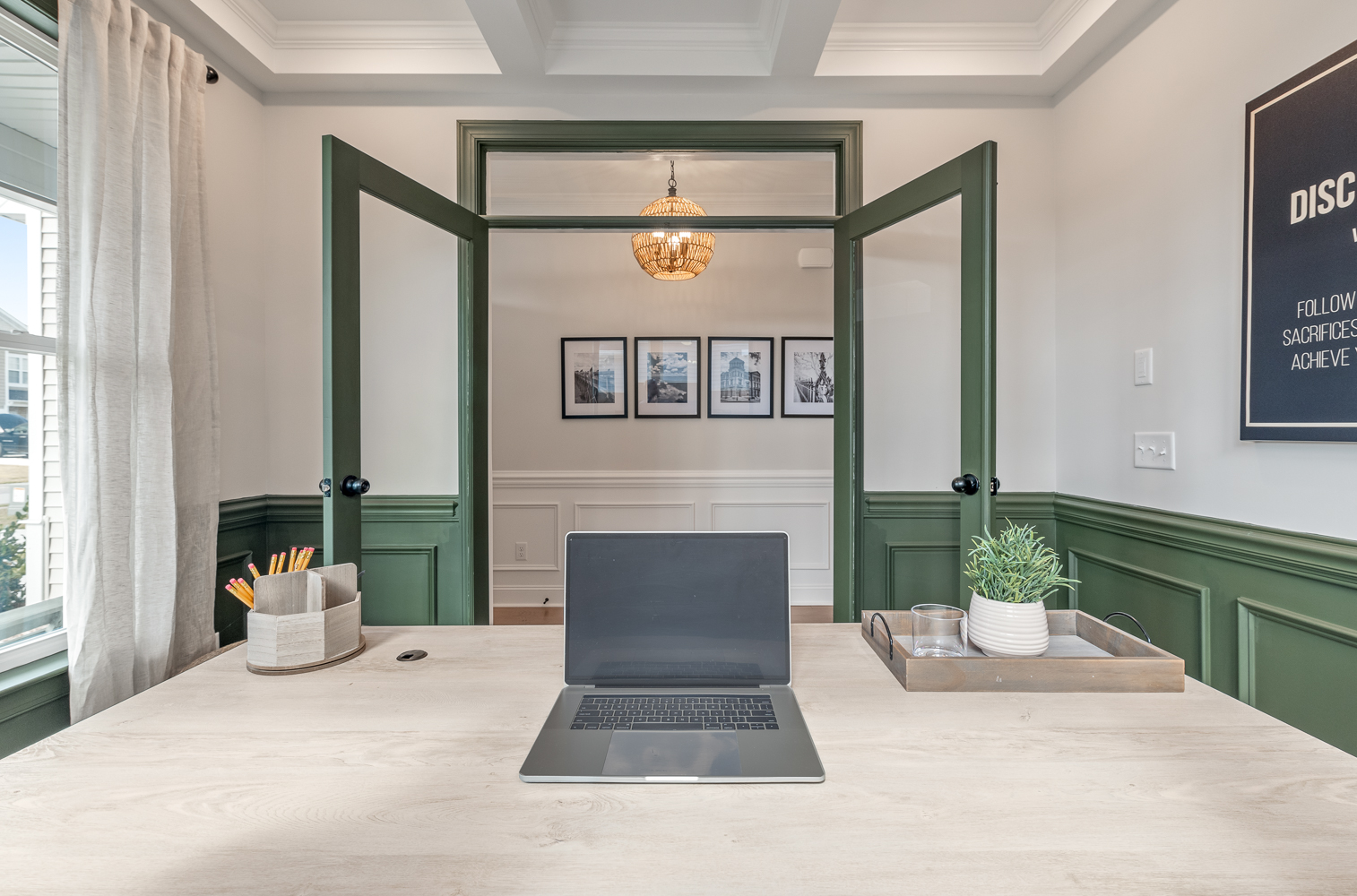
4/55
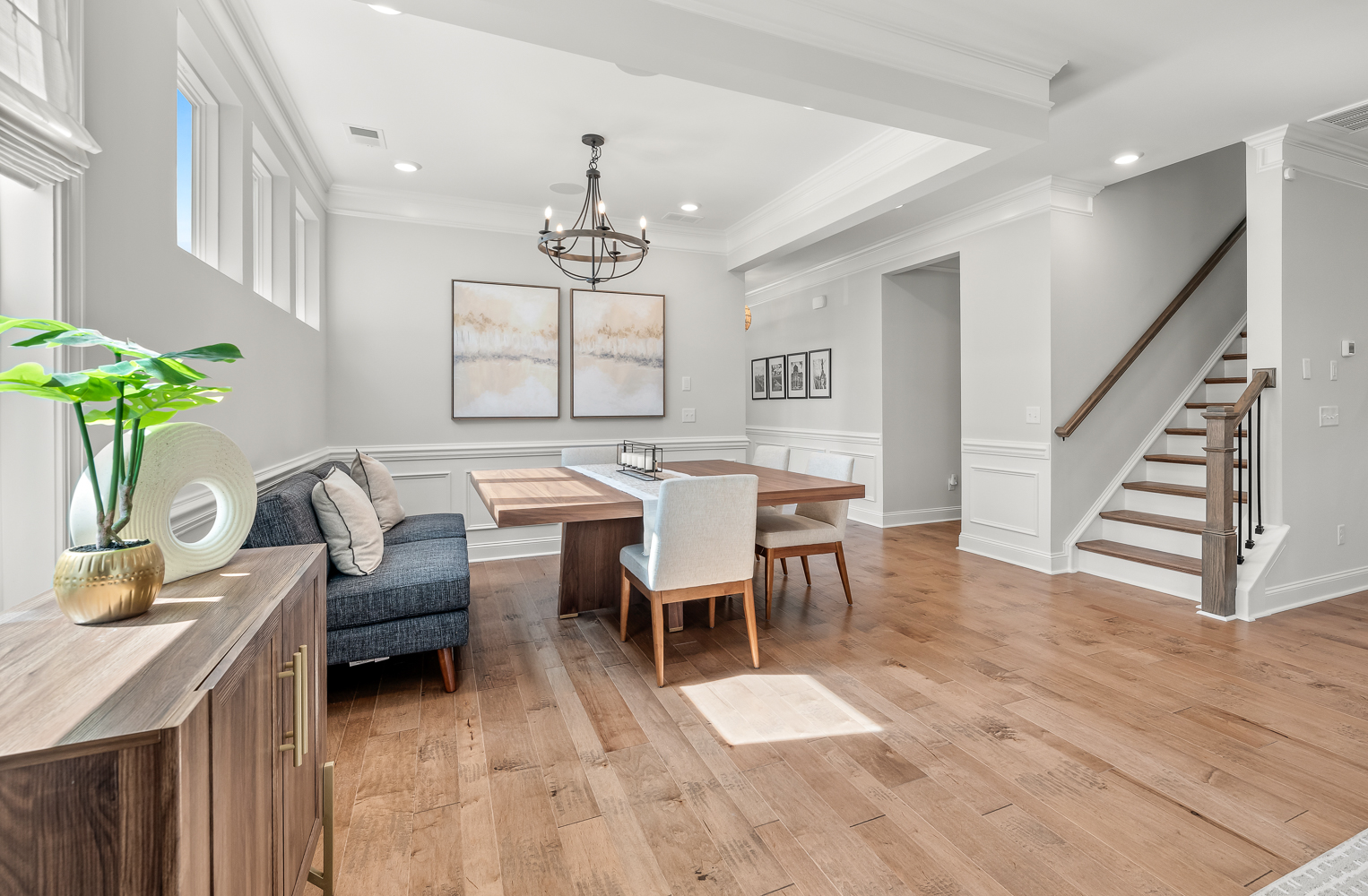
5/55
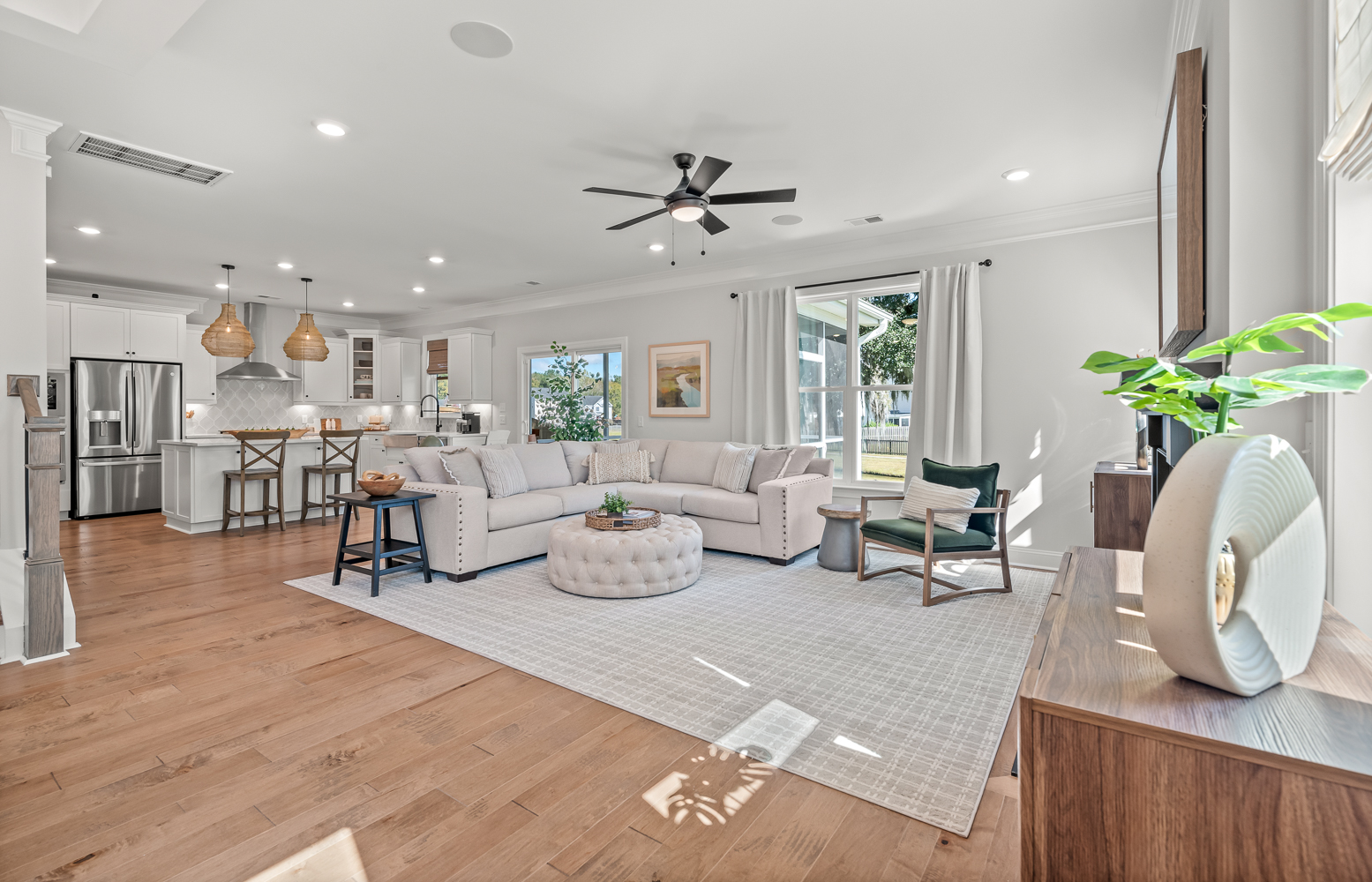
6/55

7/55
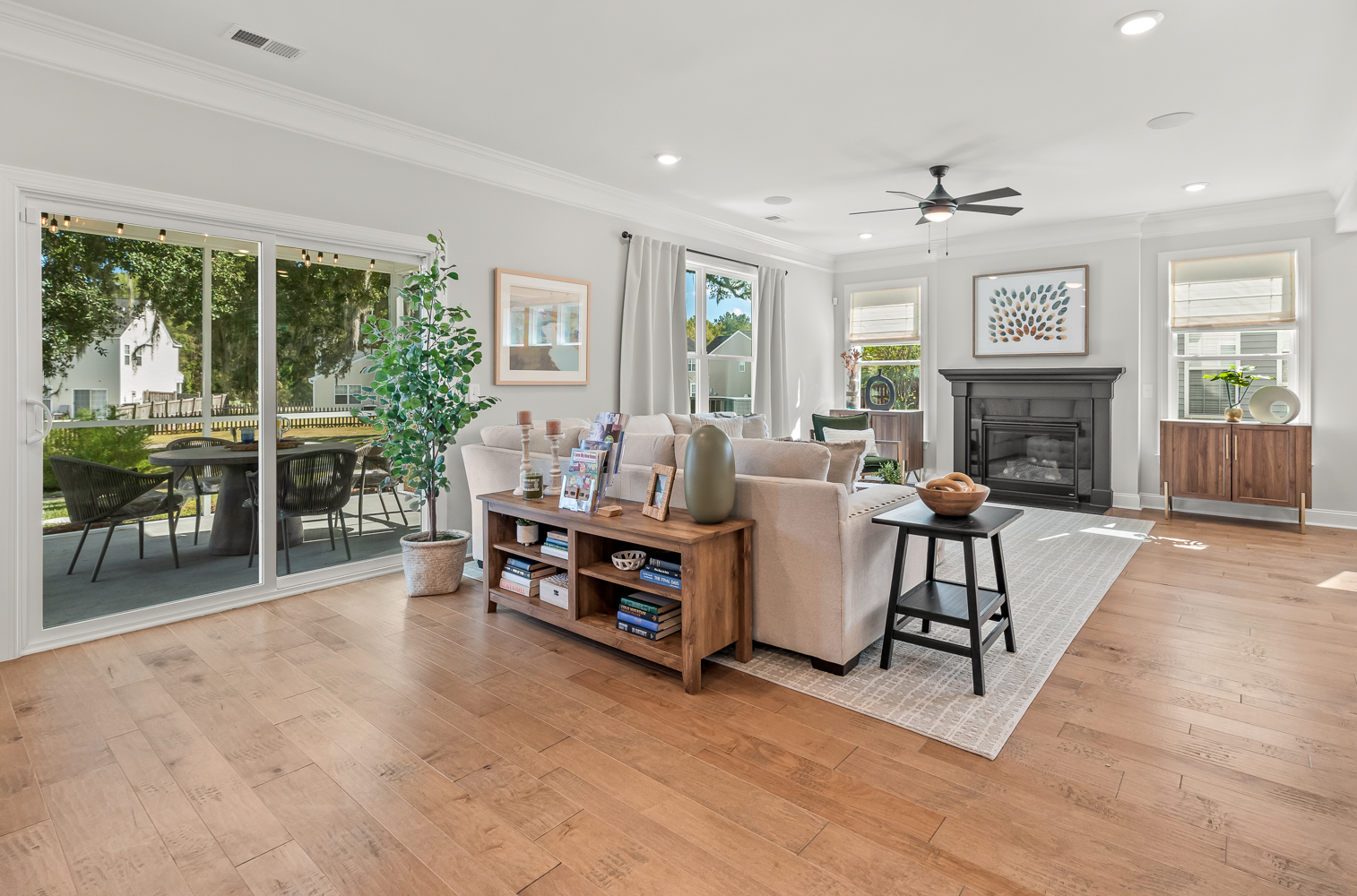
8/55
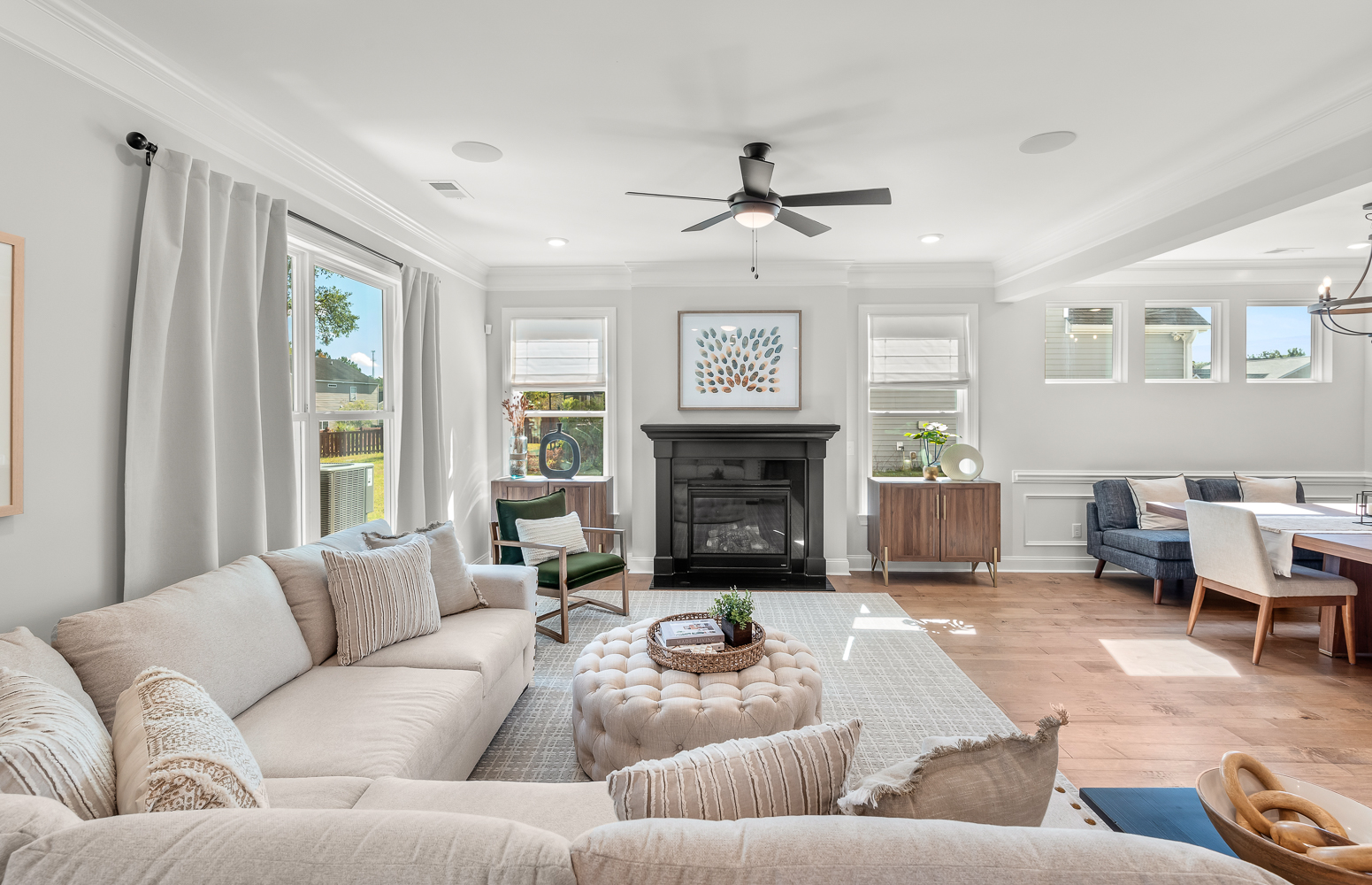
9/55
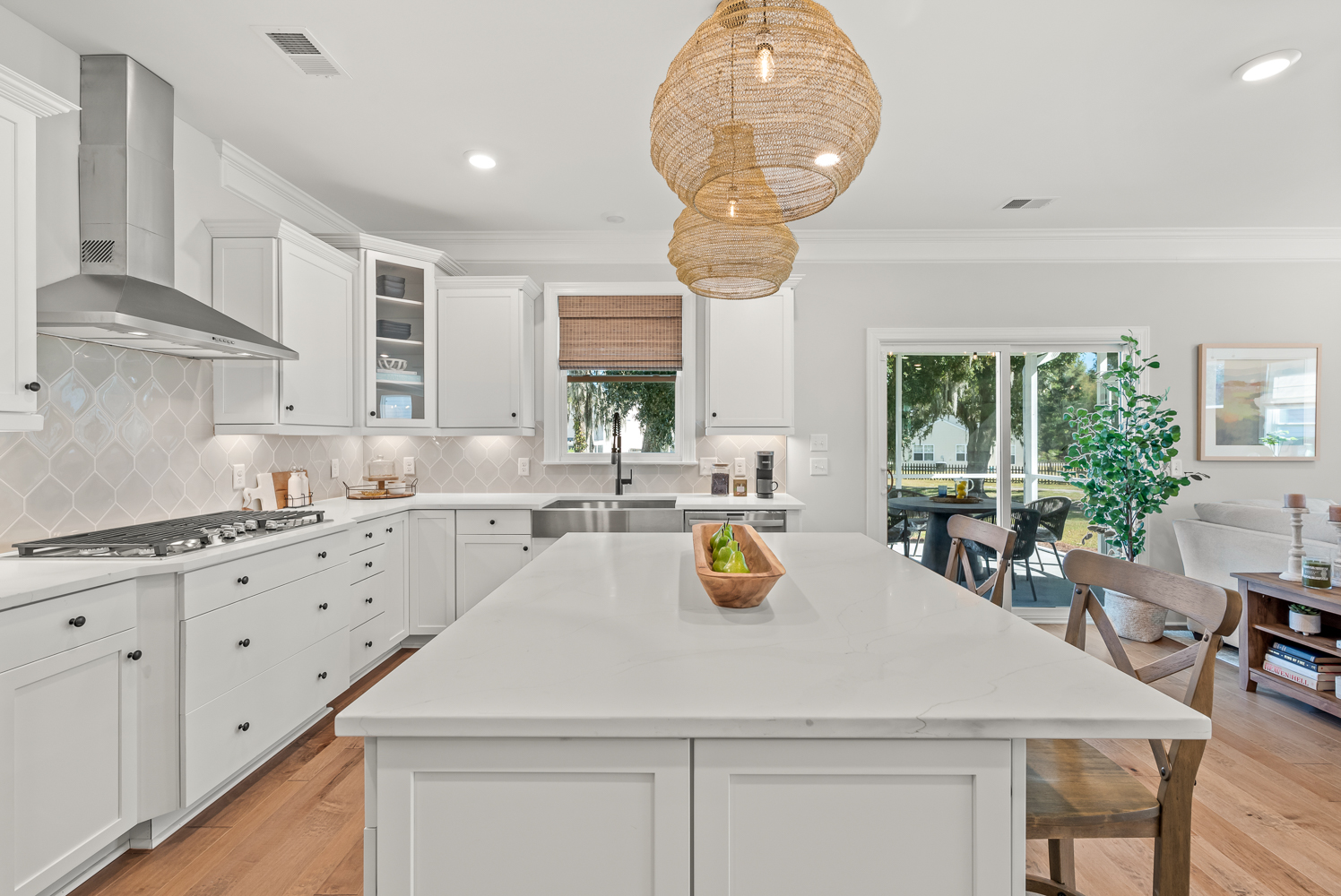
10/55
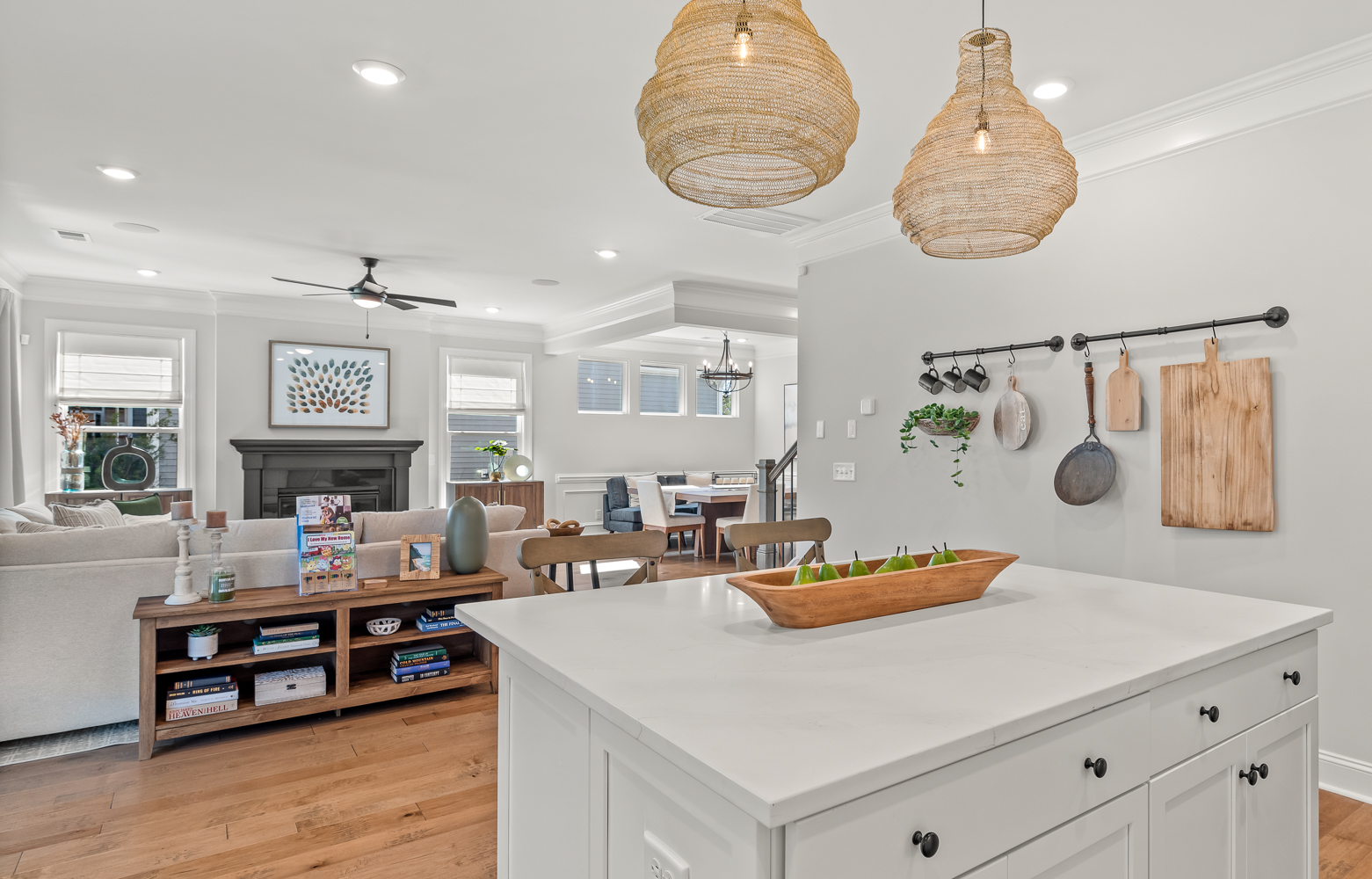
11/55
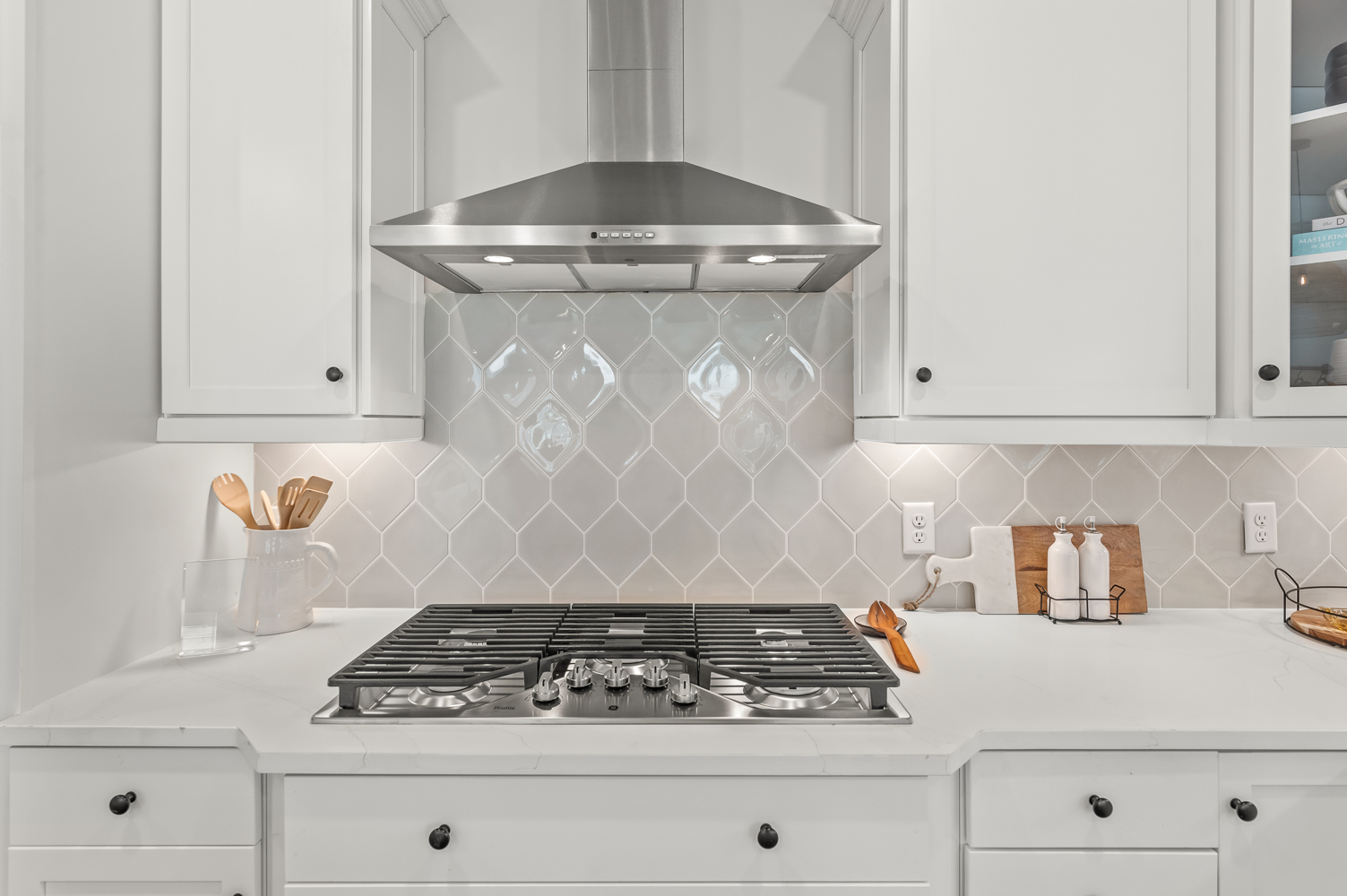
12/55
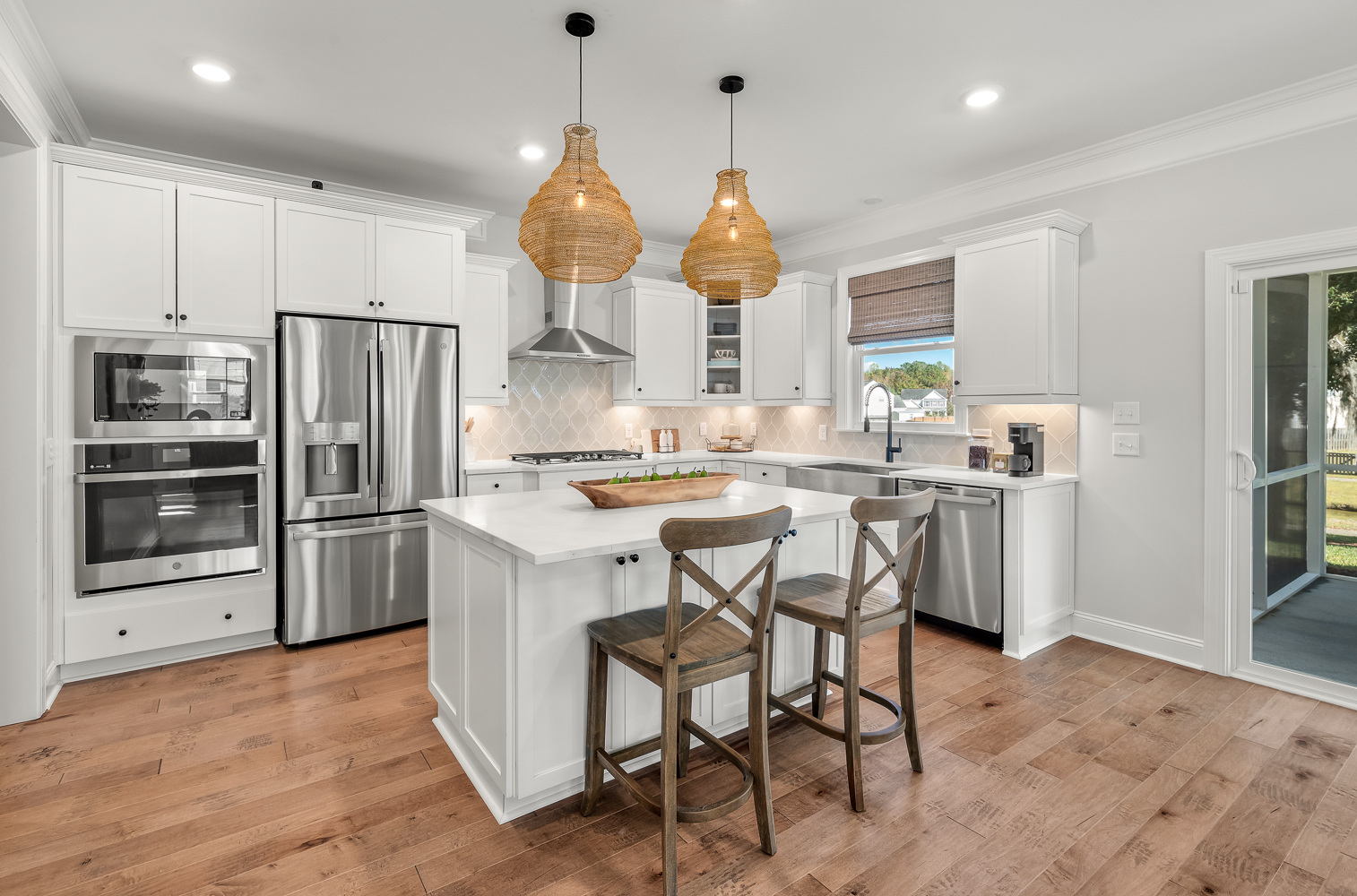
13/55
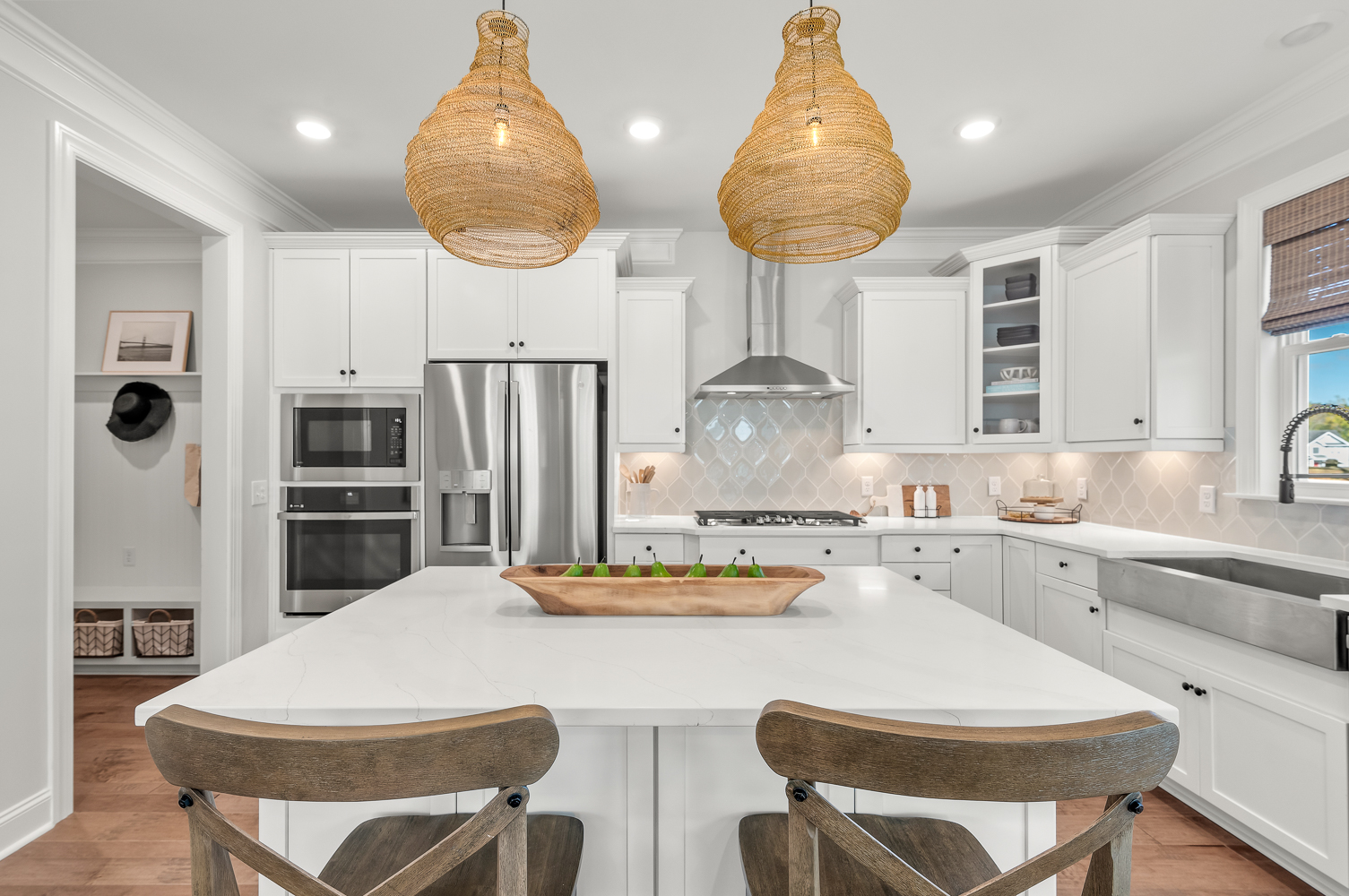
14/55
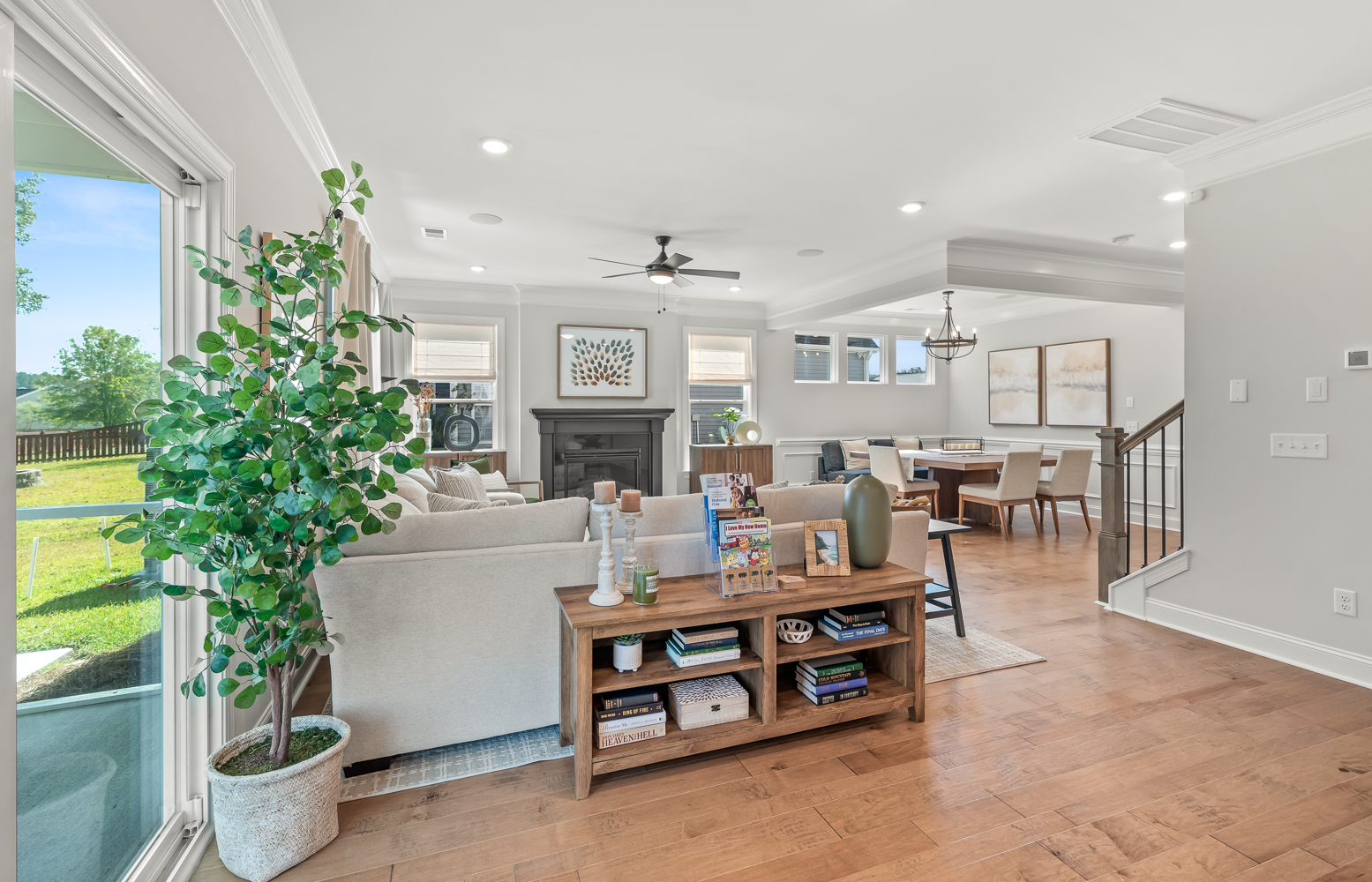
15/55

16/55
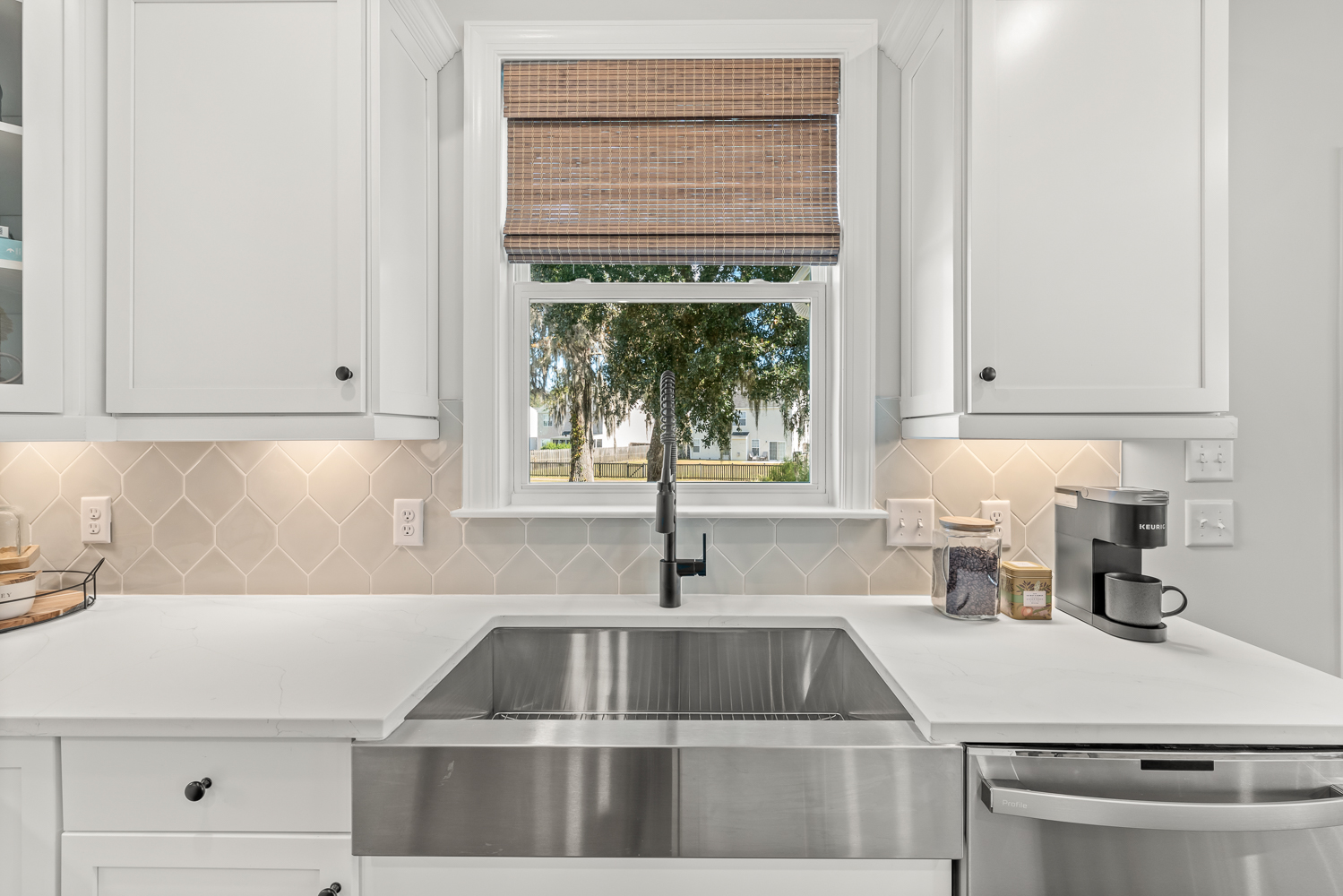
17/55
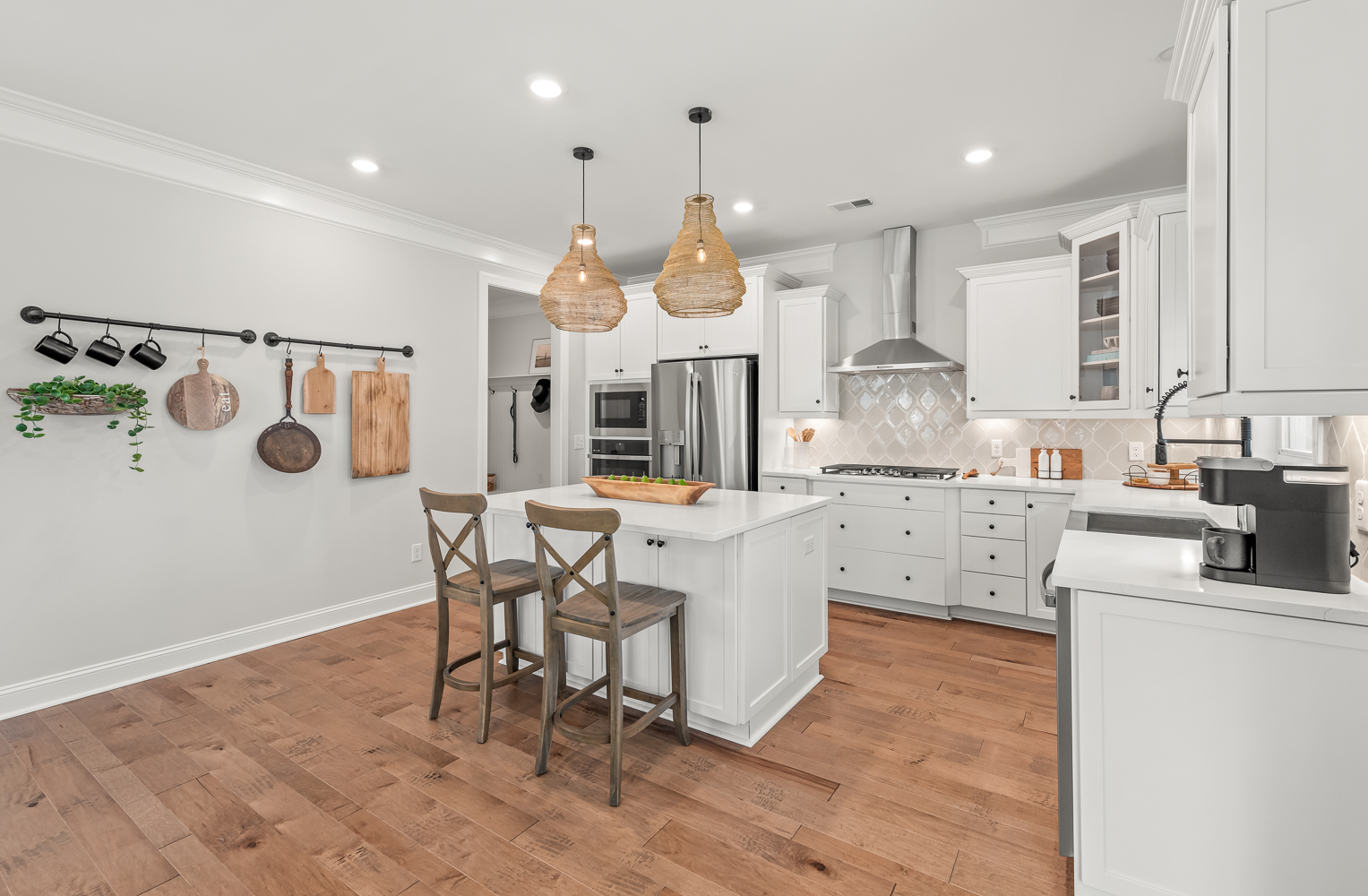
18/55

19/55
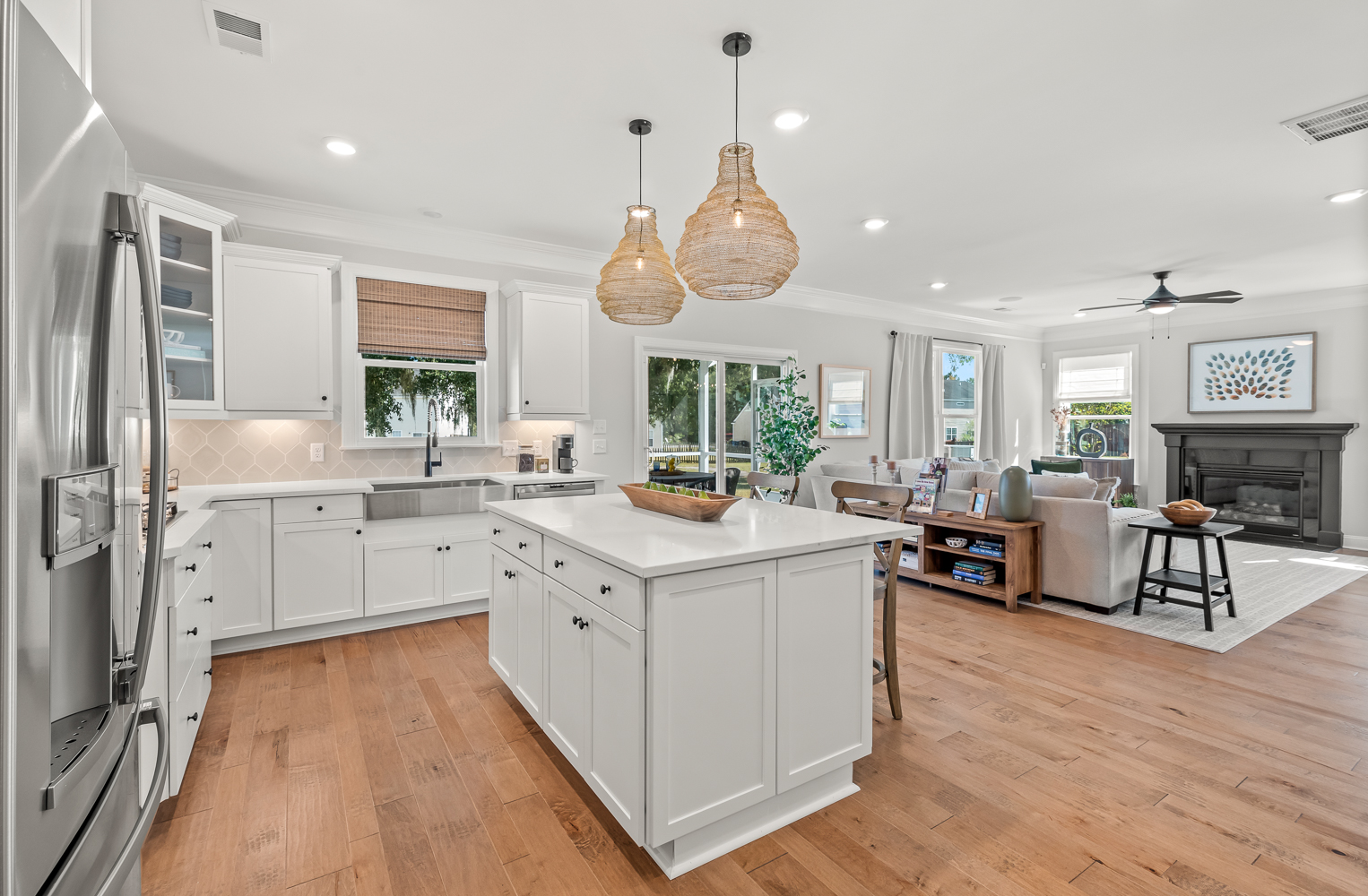
20/55
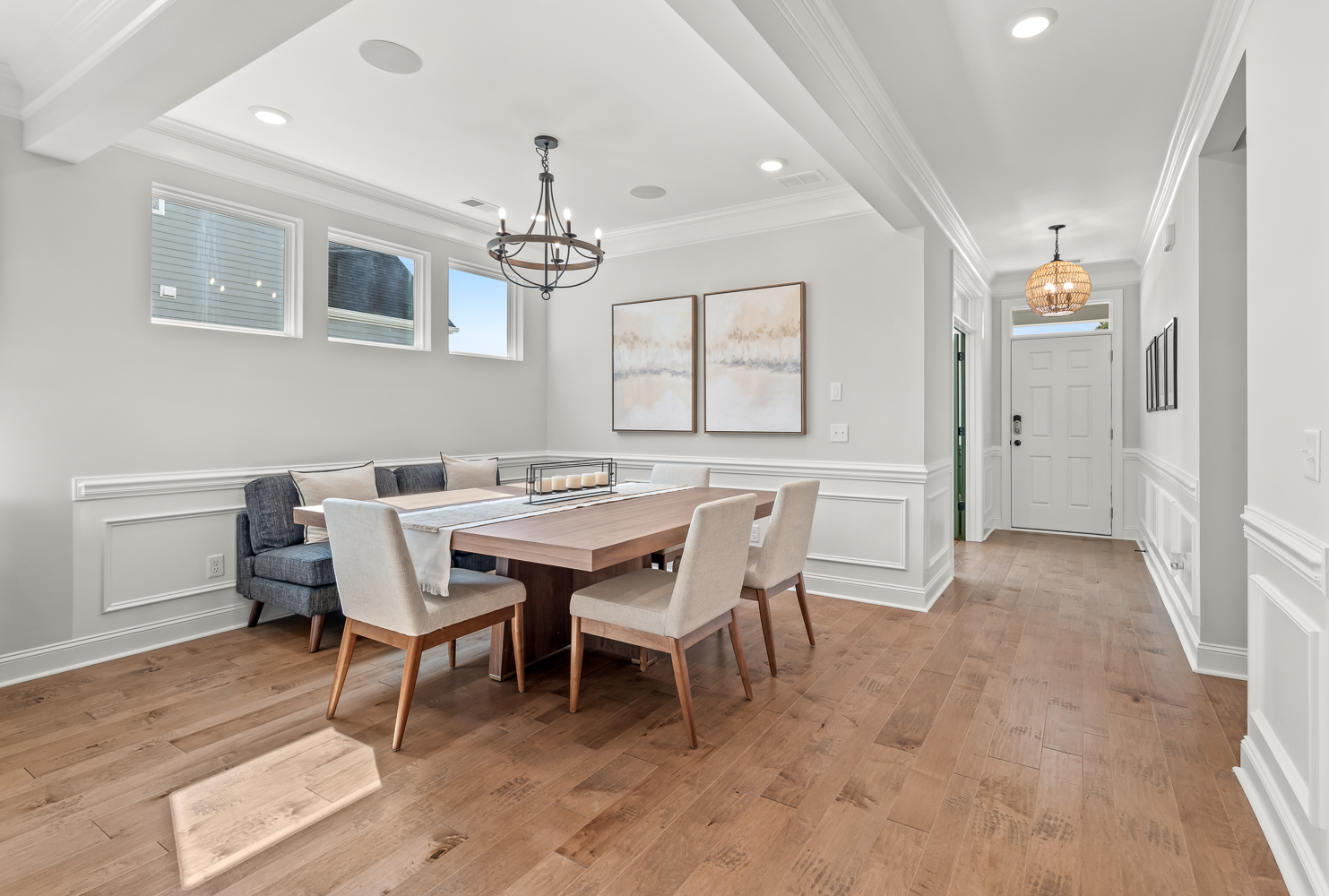
21/55

22/55

23/55
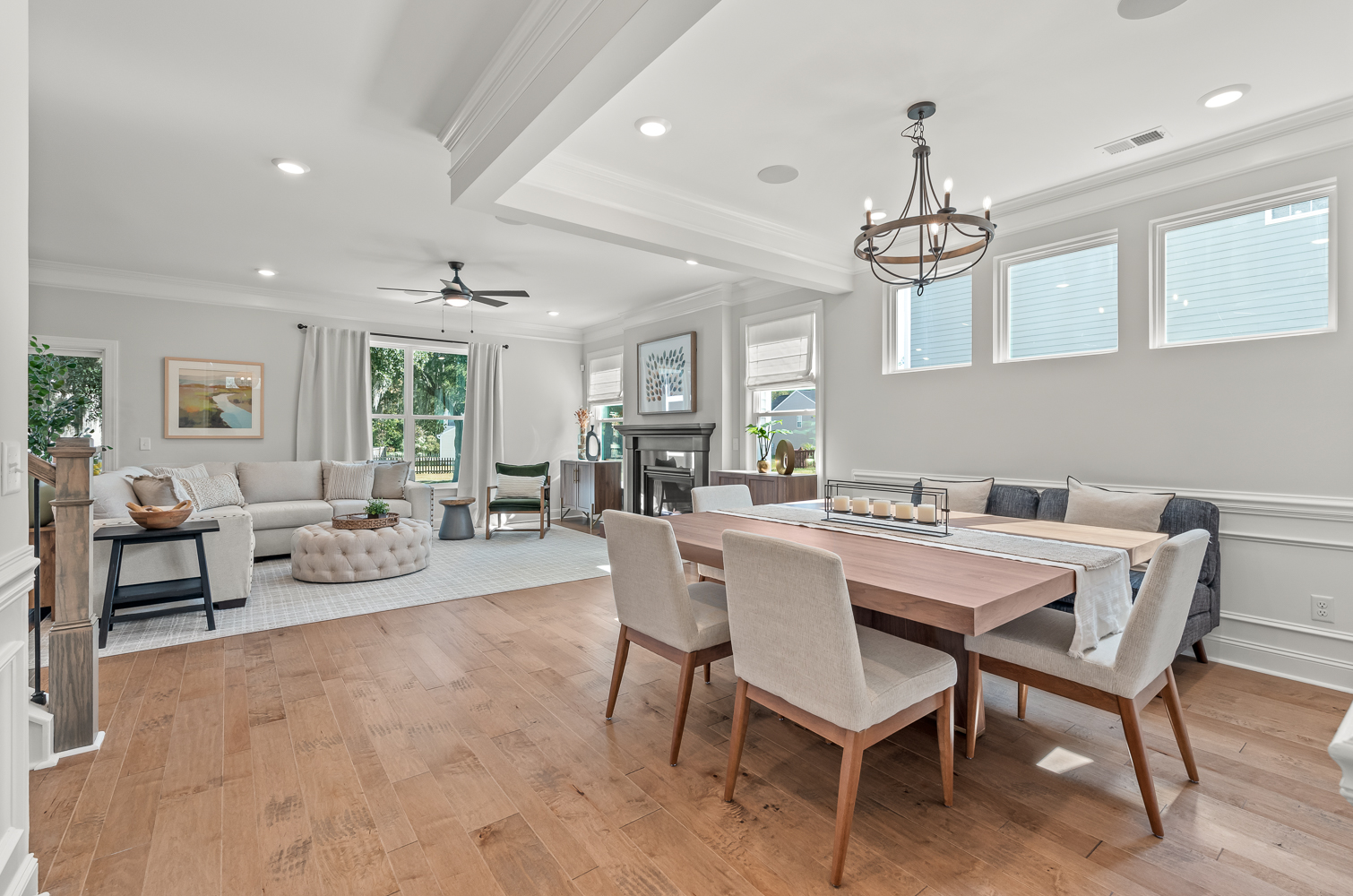
24/55
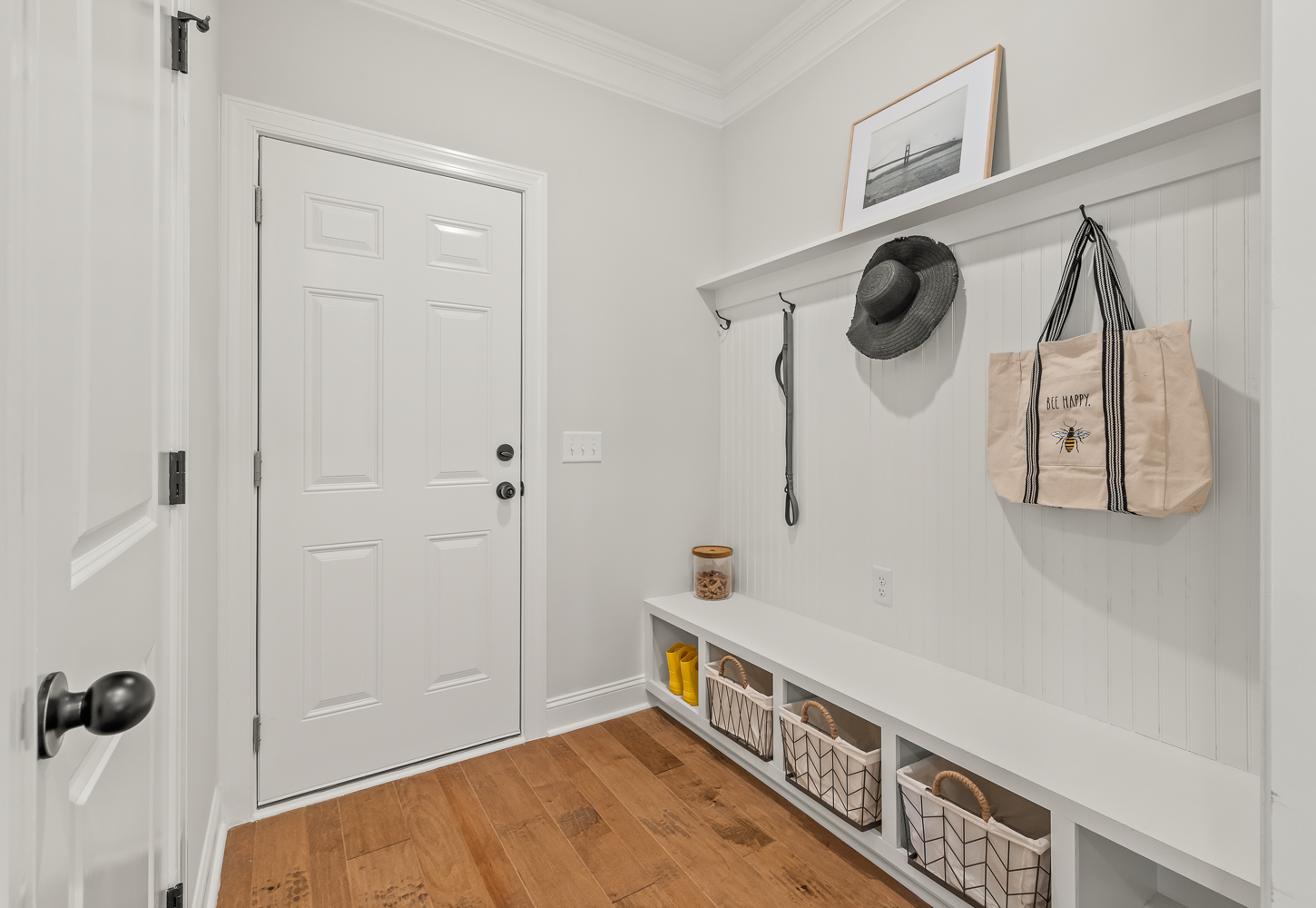
25/55
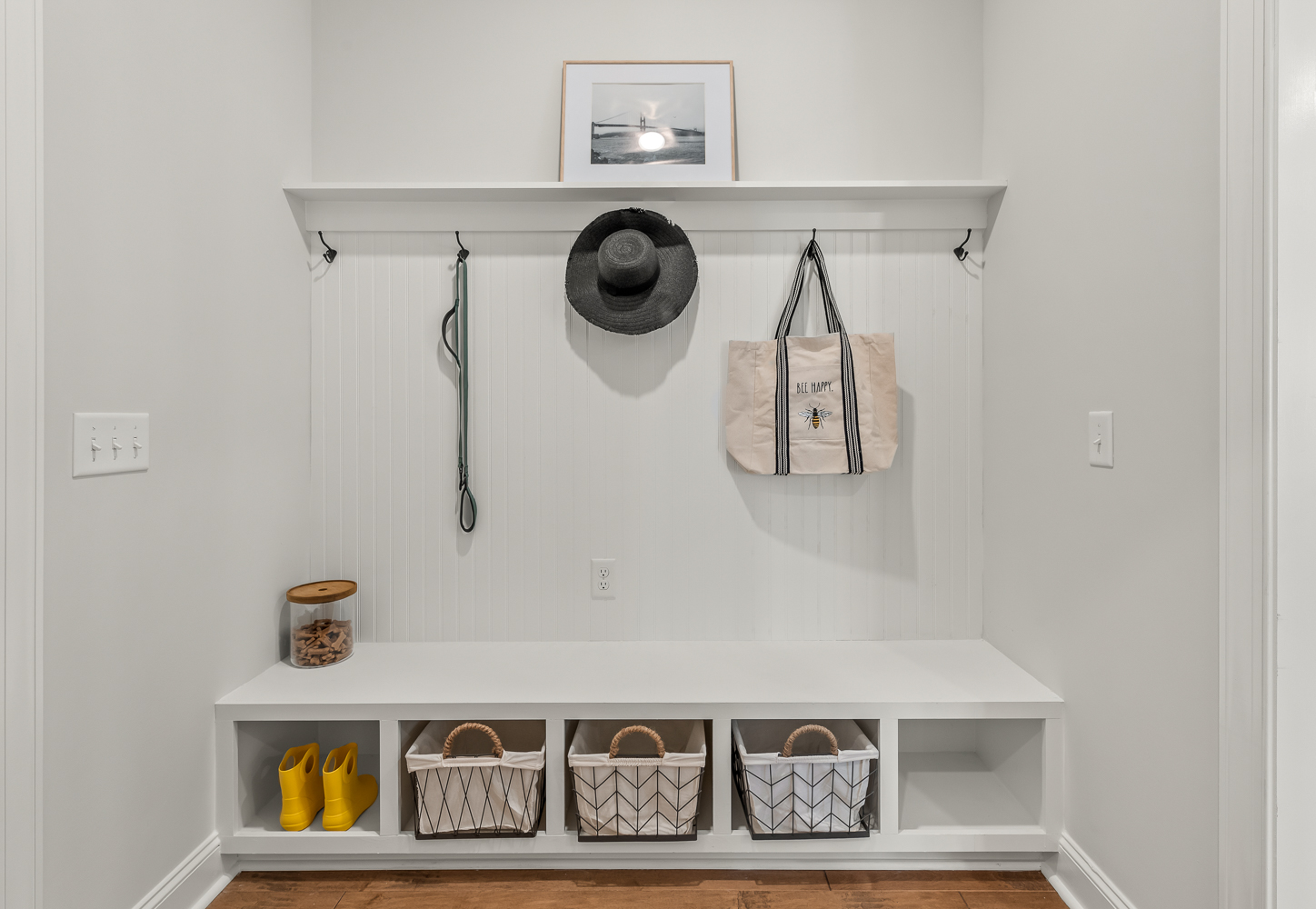
26/55

27/55
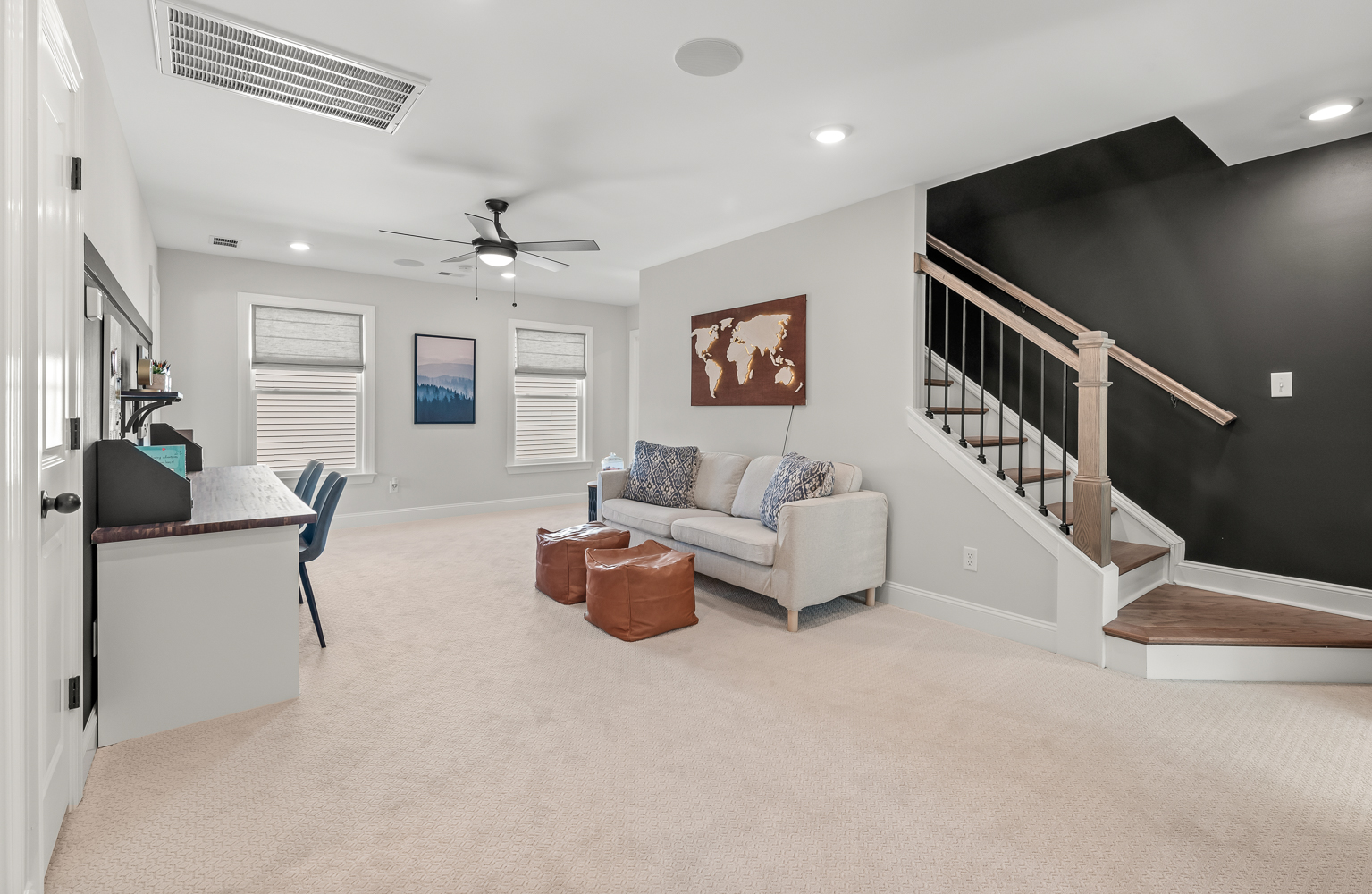
28/55

29/55
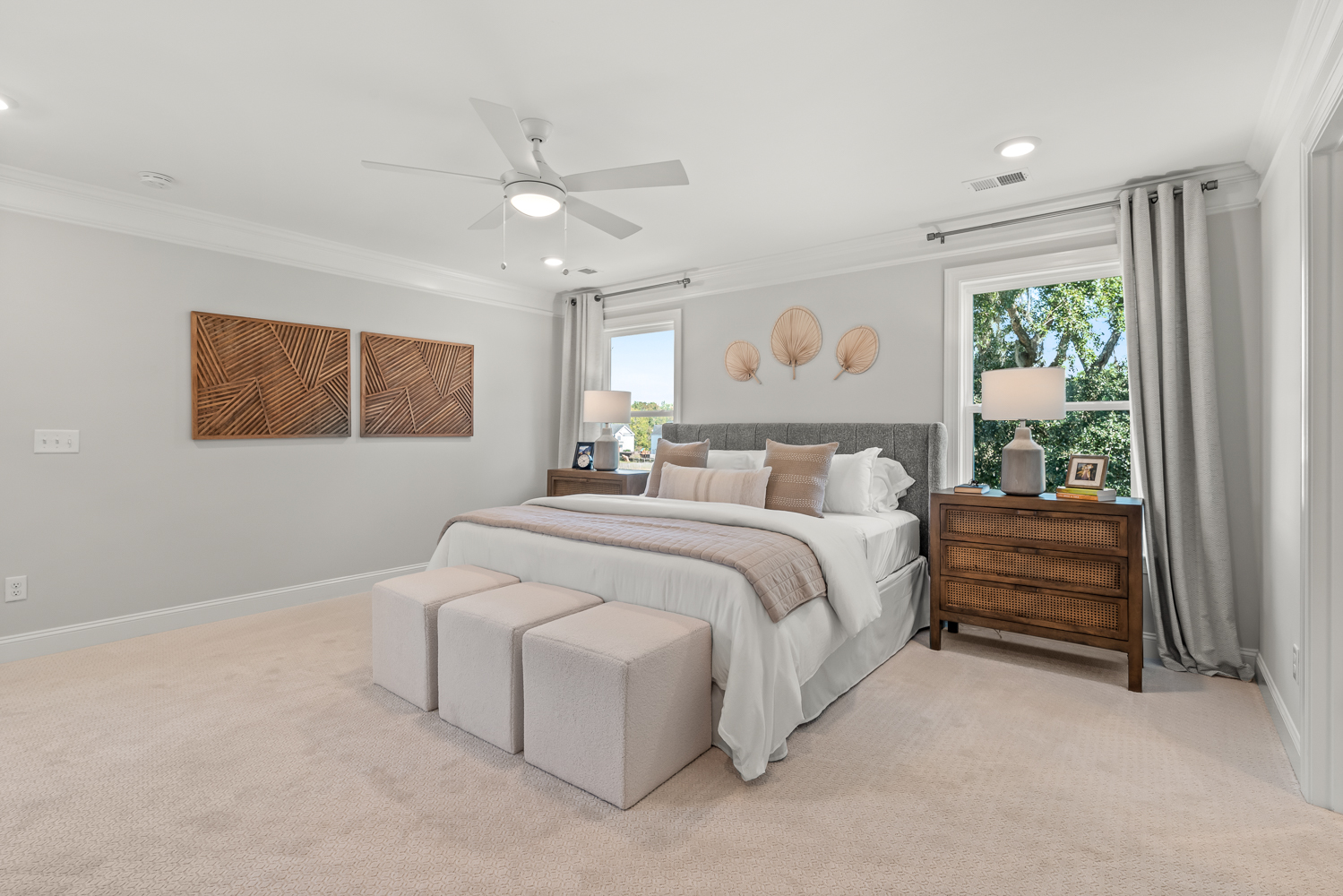
30/55
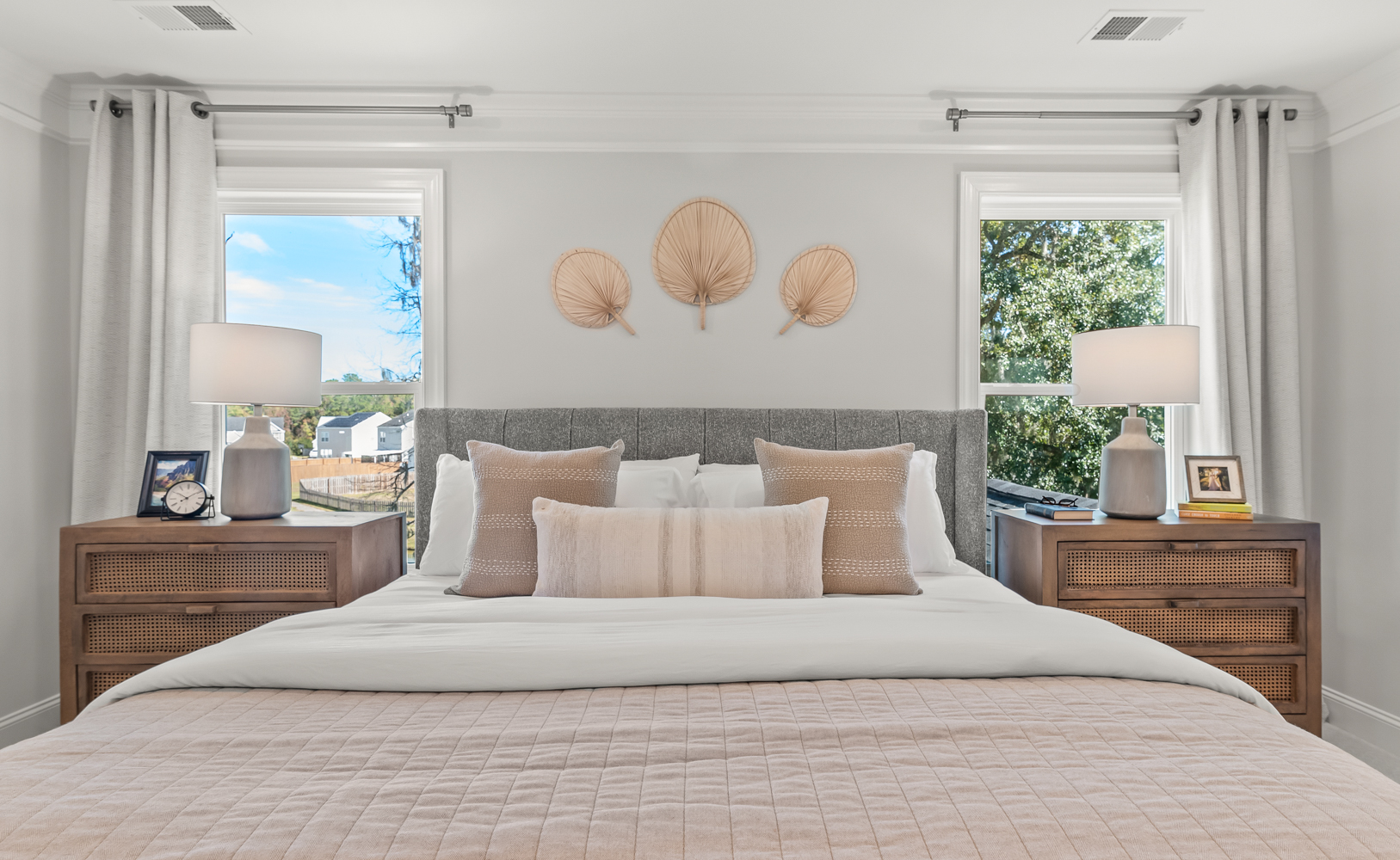
31/55
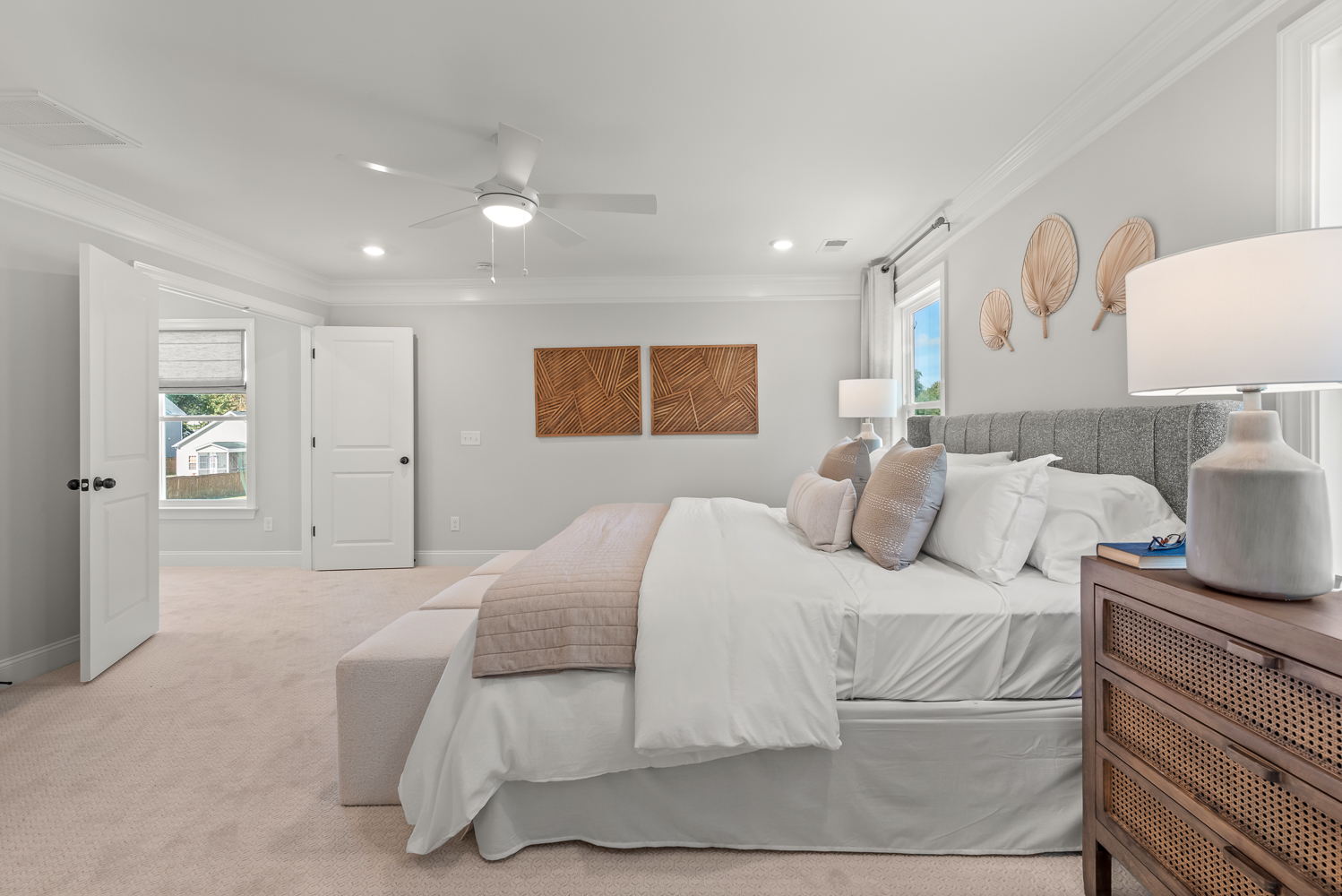
32/55

33/55

34/55
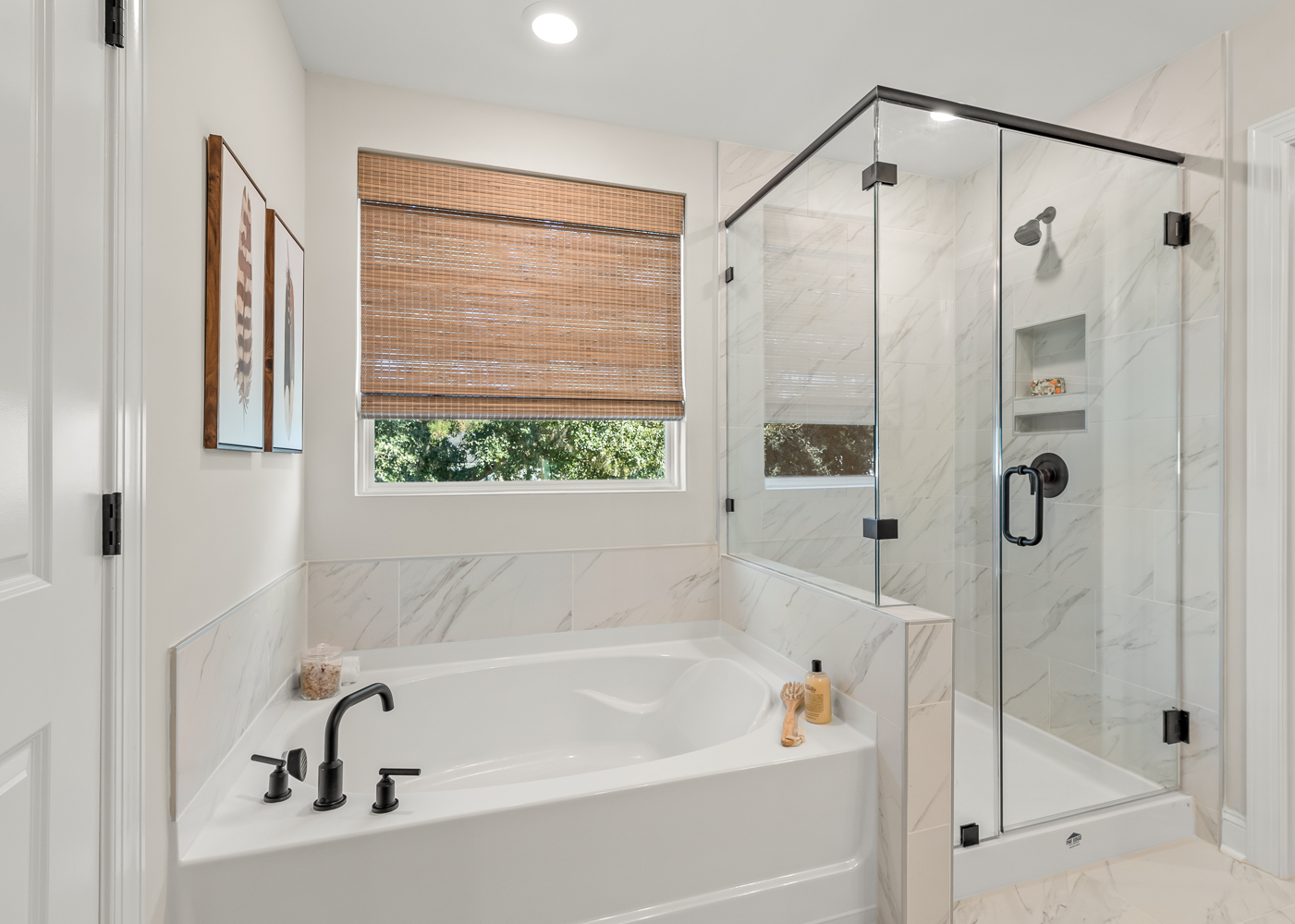
35/55
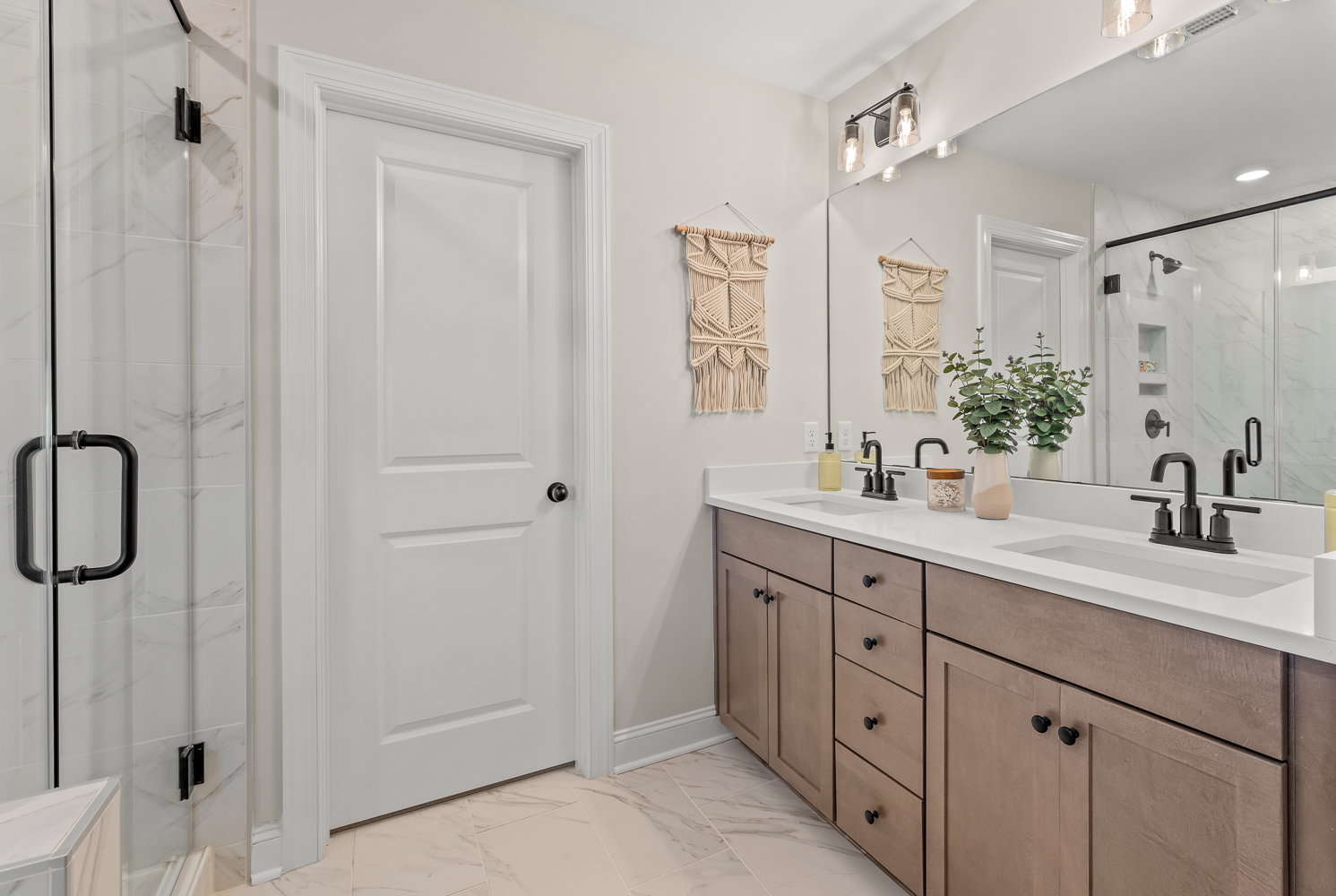
36/55

37/55

38/55
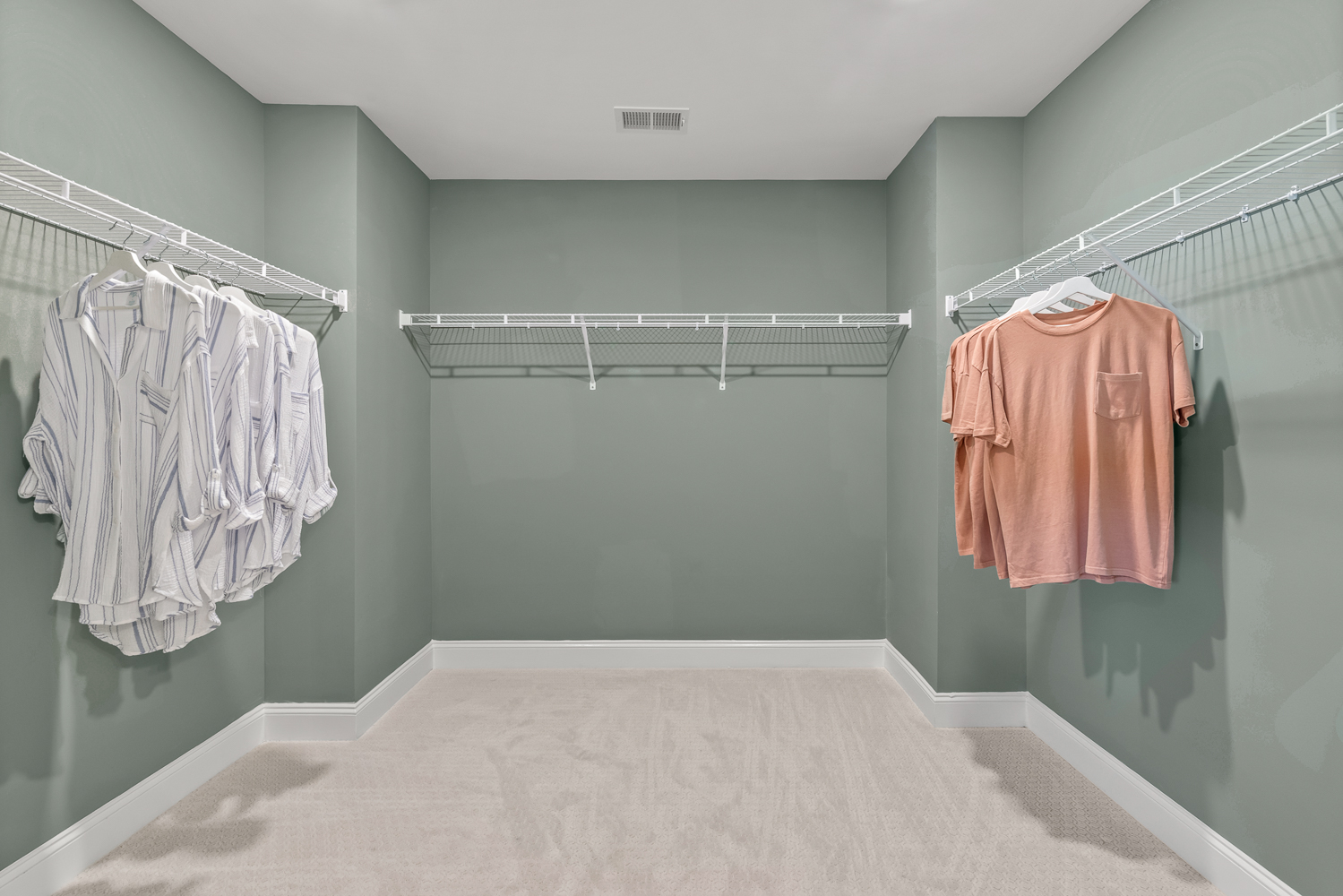
39/55
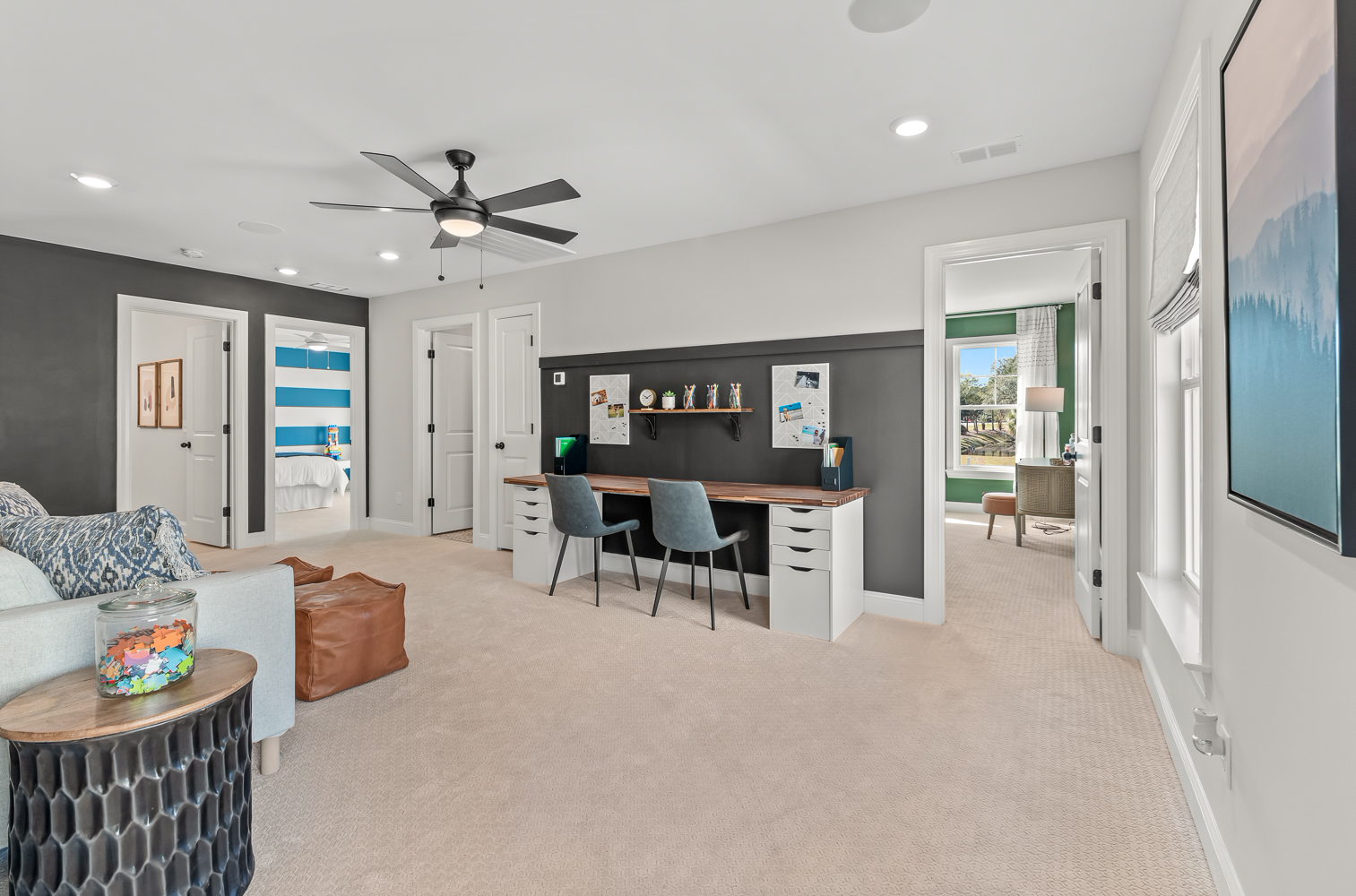
40/55

41/55

42/55

43/55
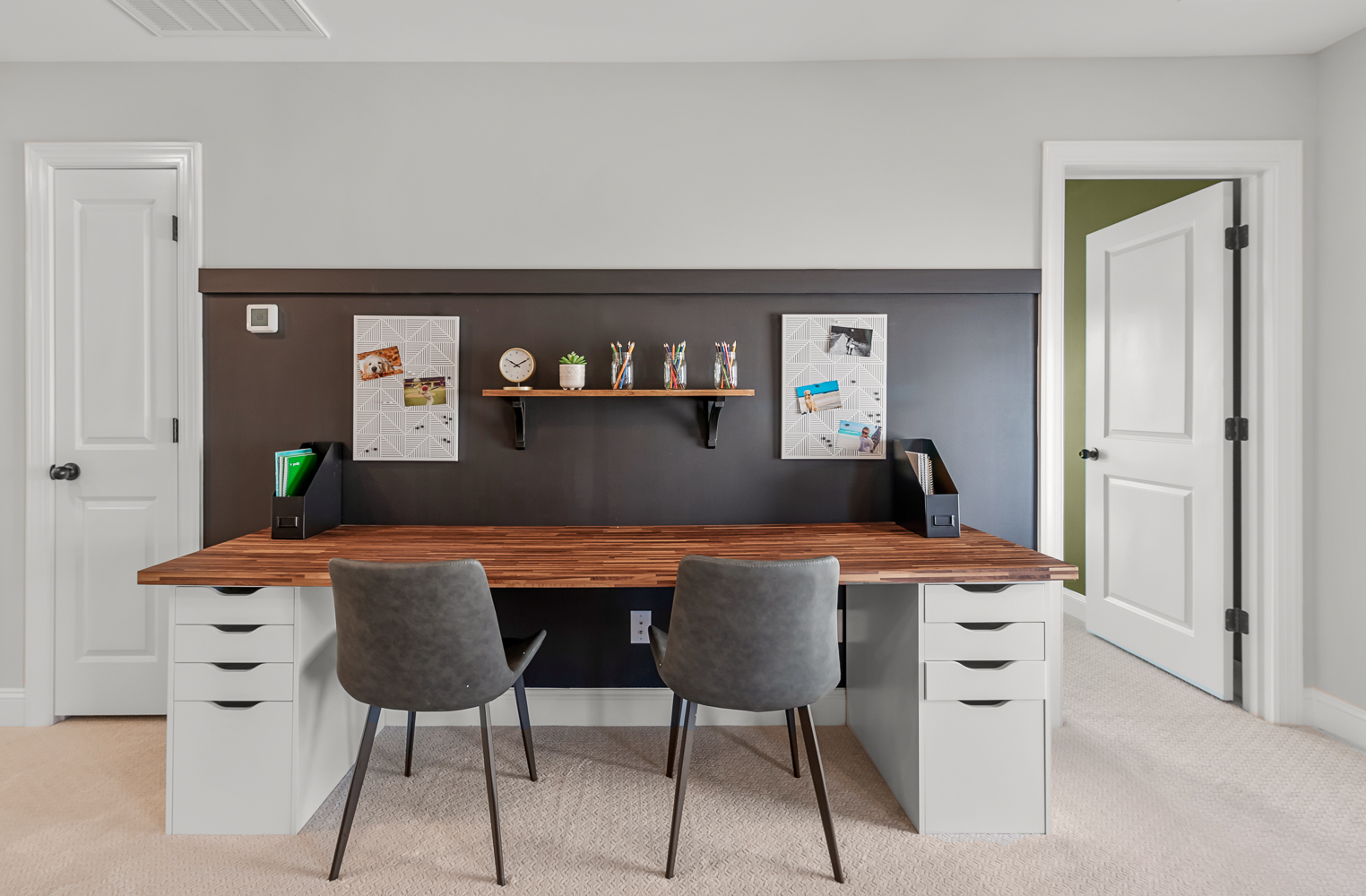
44/55
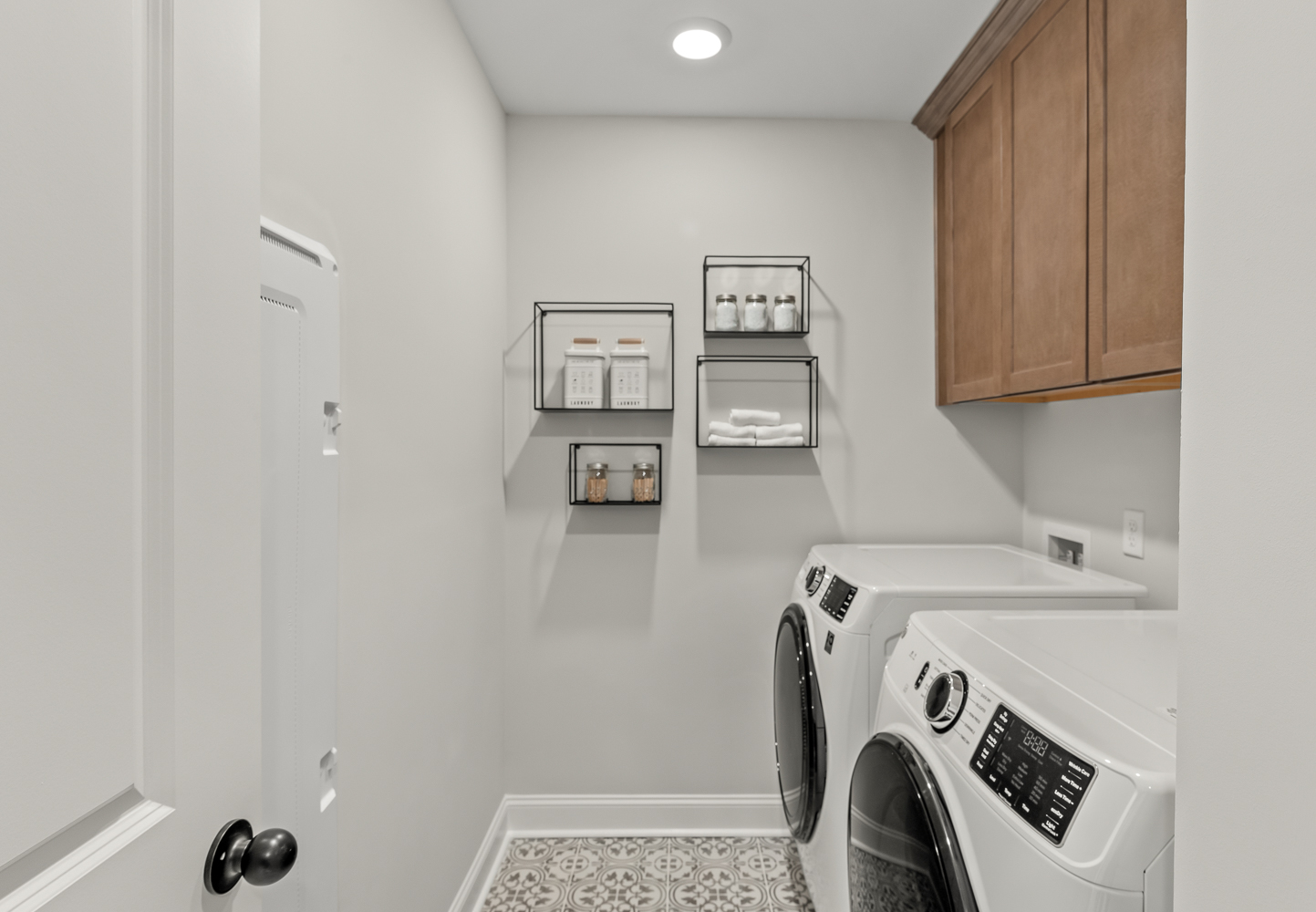
45/55

46/55

47/55

48/55
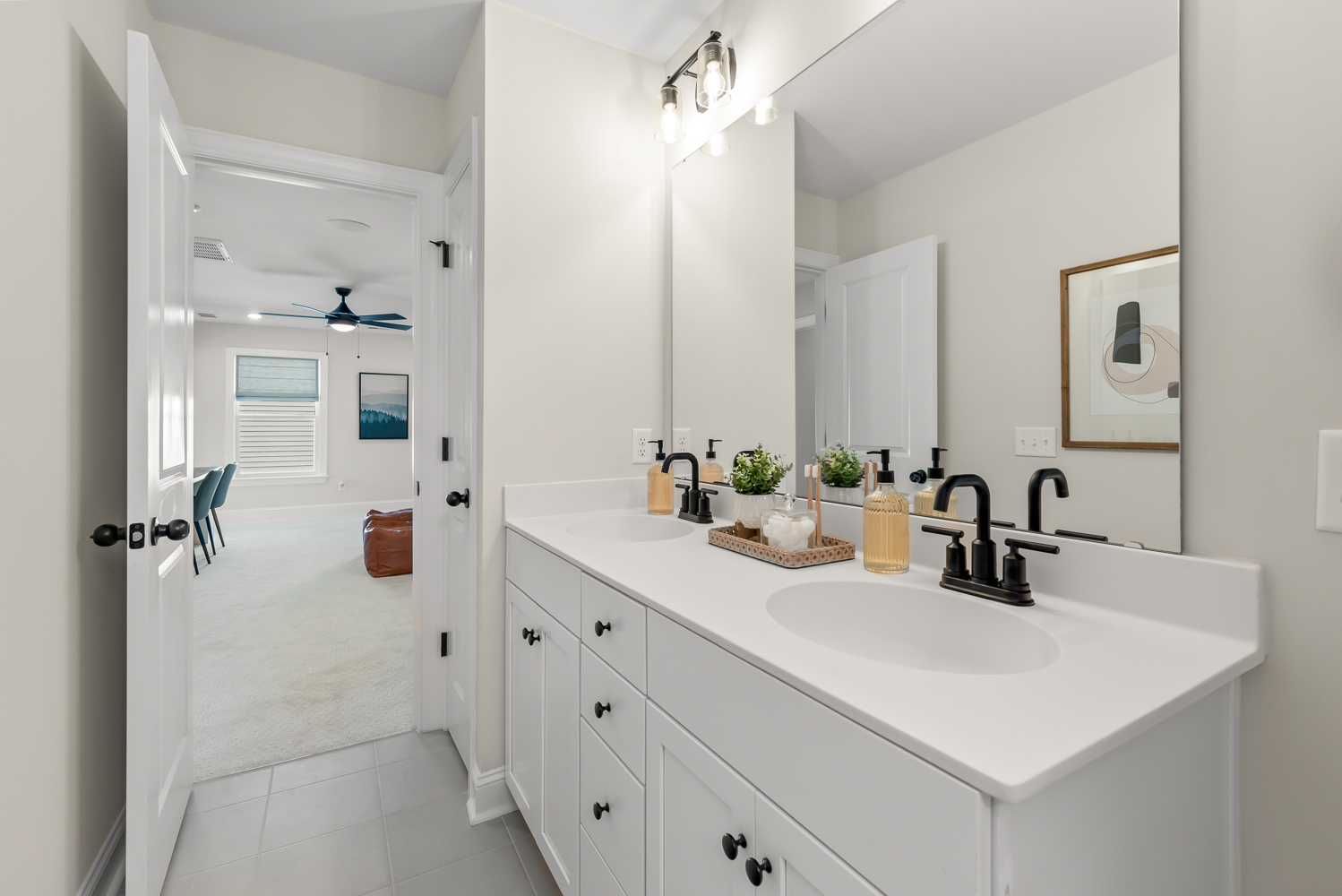
49/55
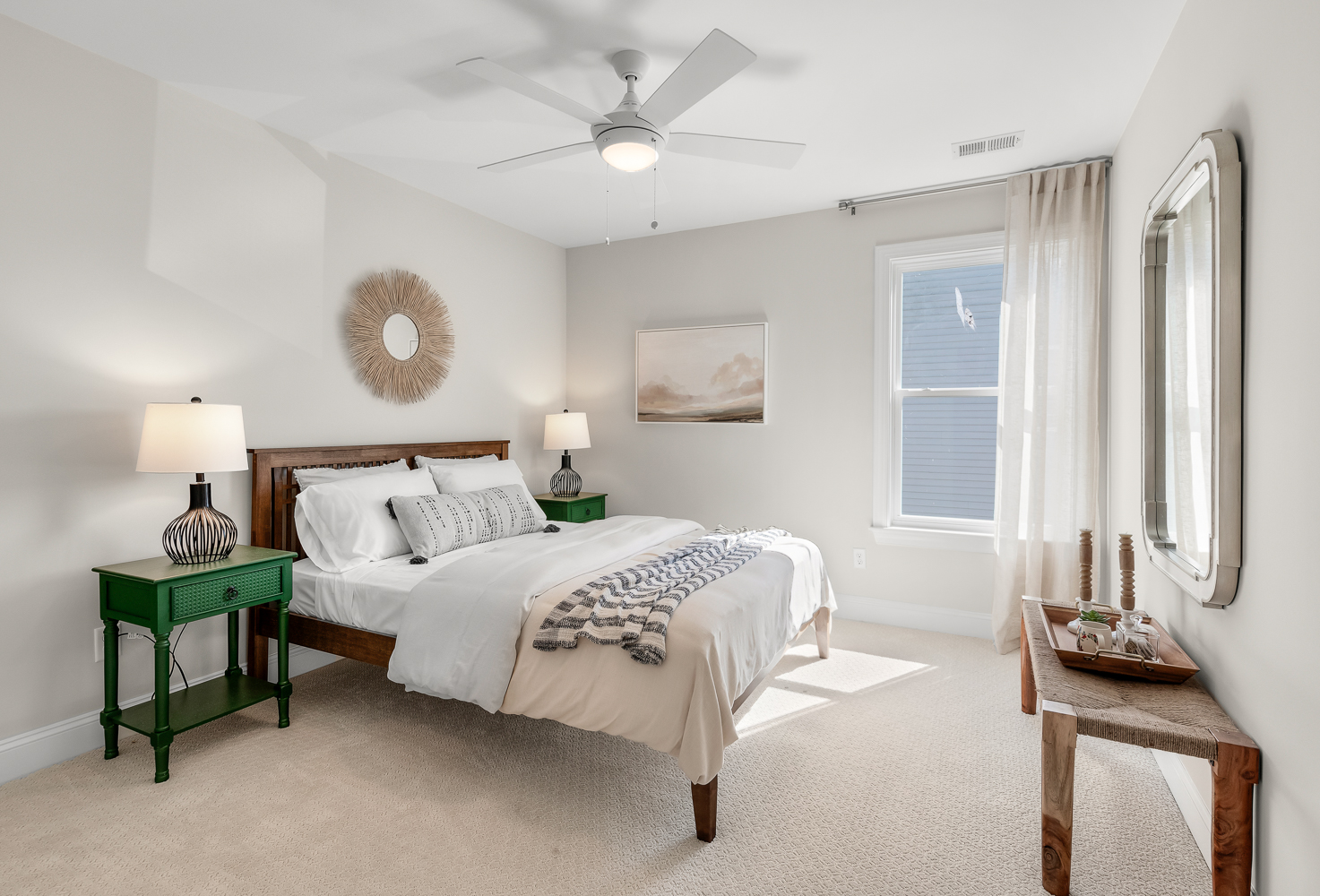
50/55
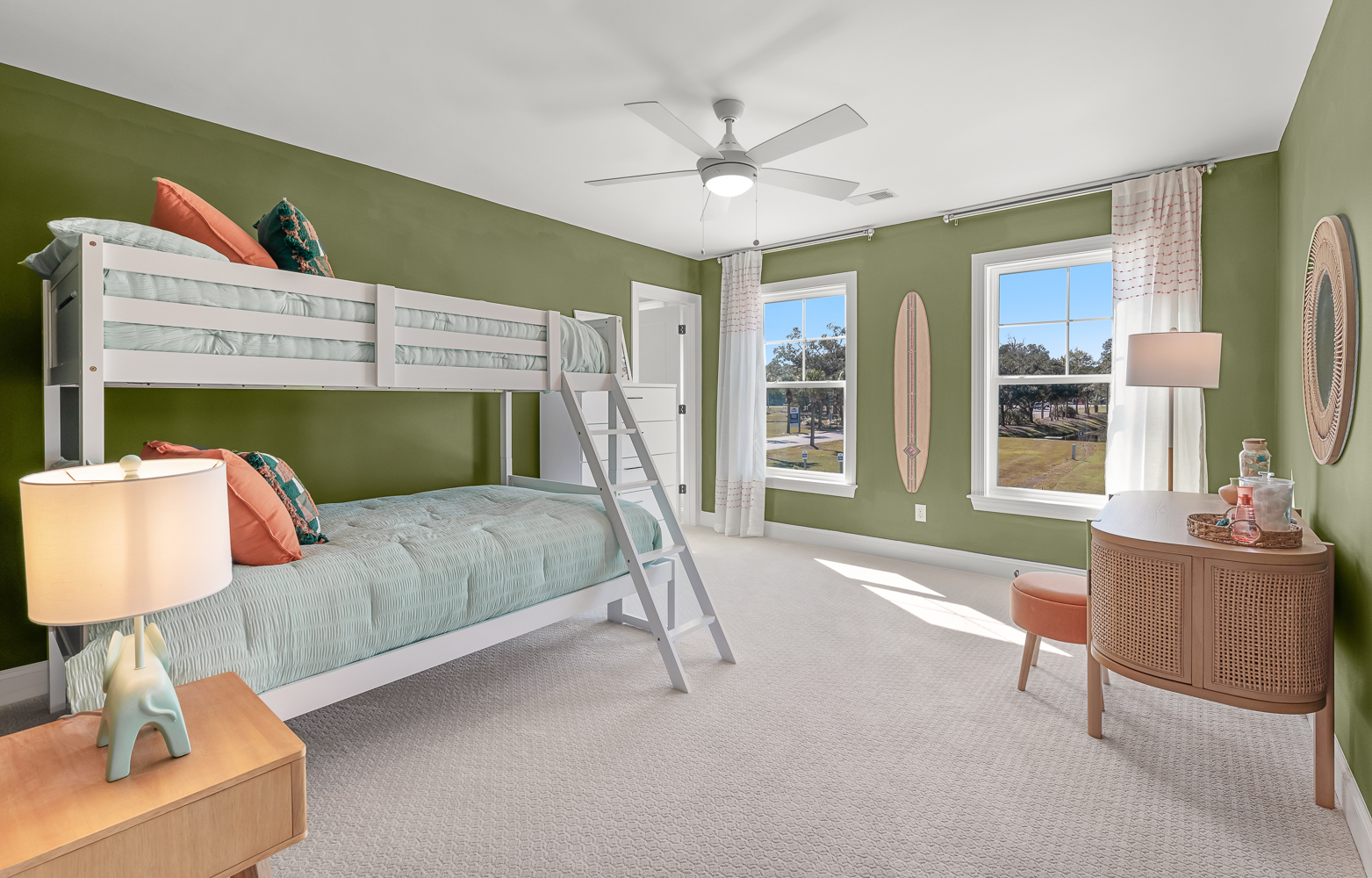
51/55
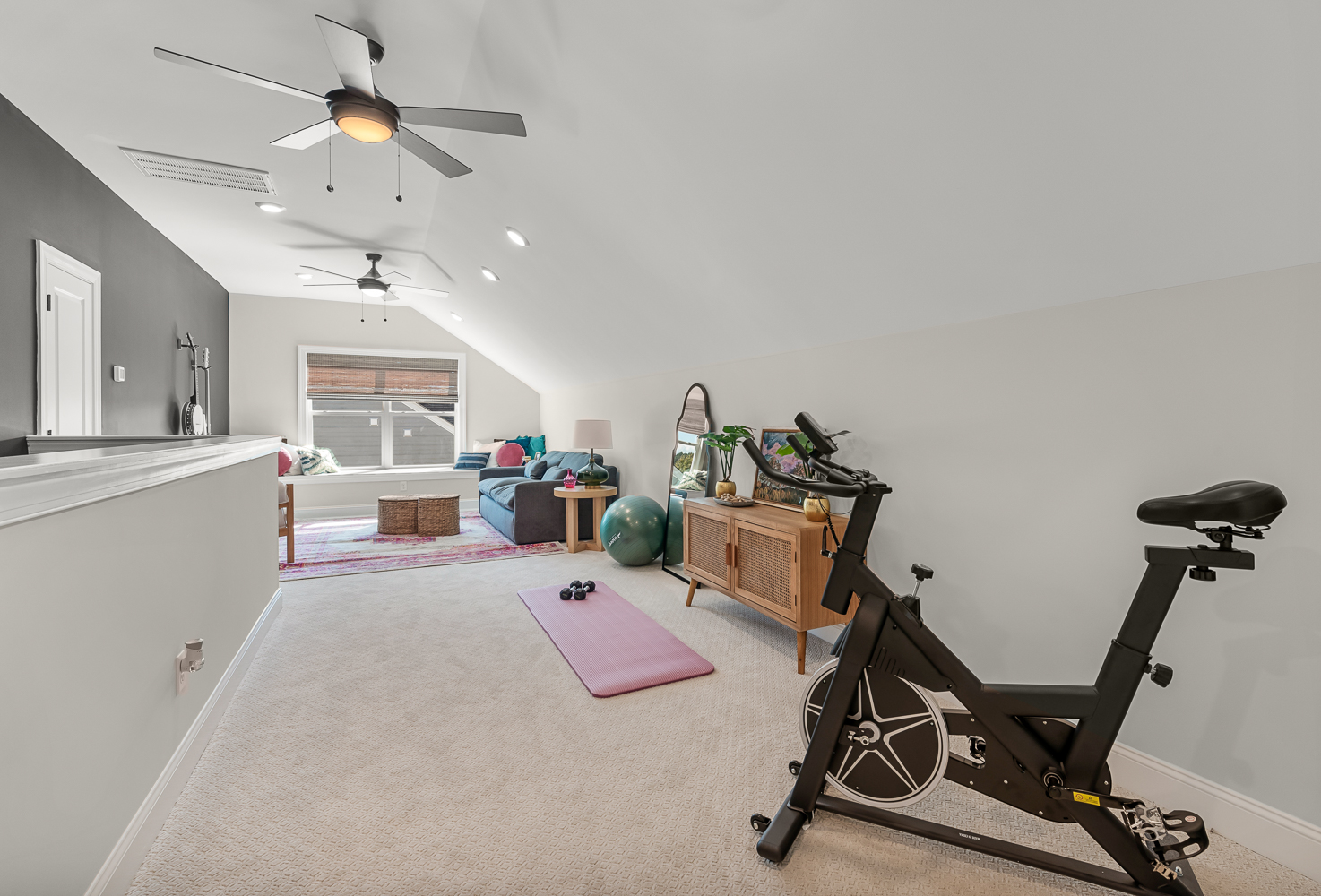
52/55
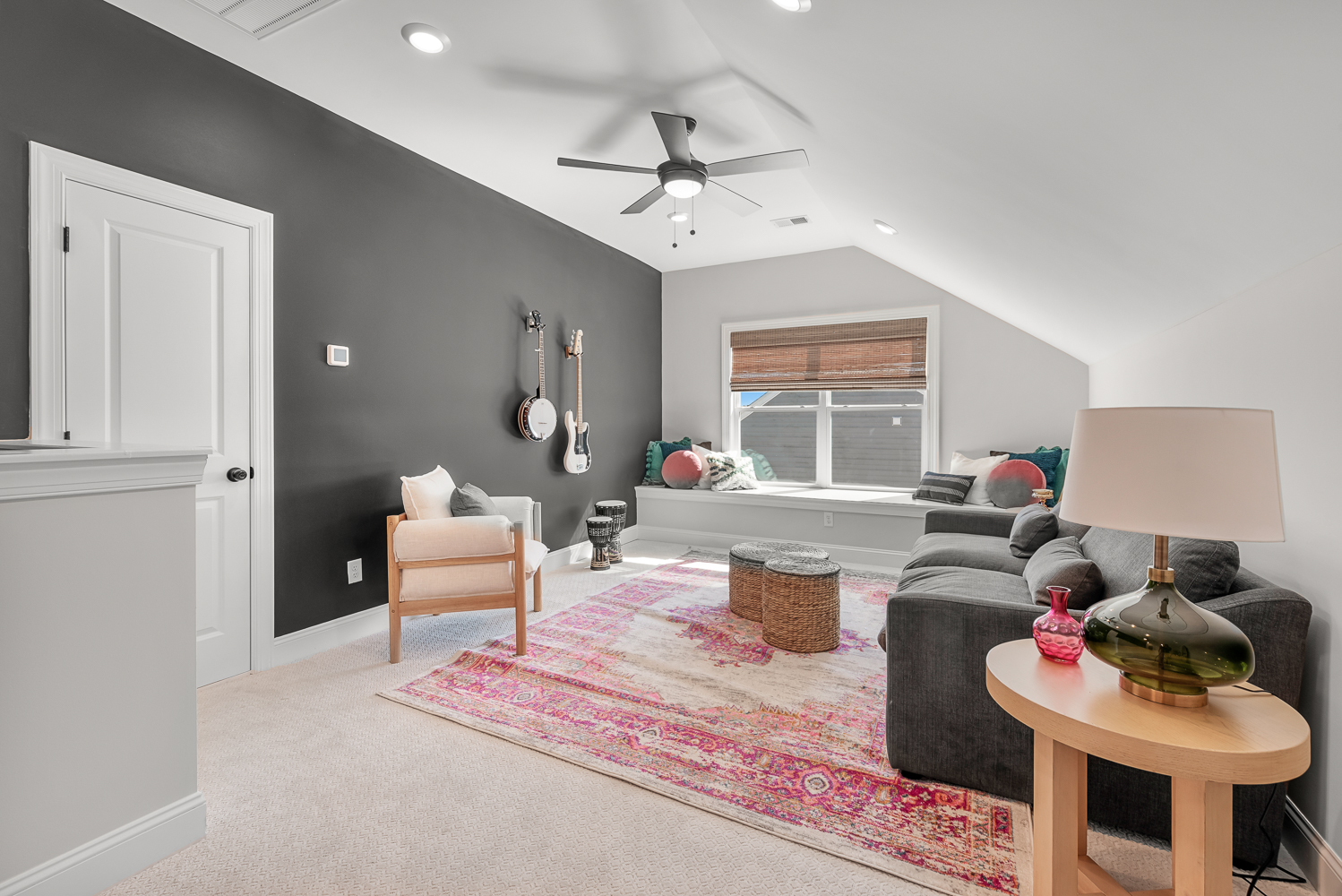
53/55
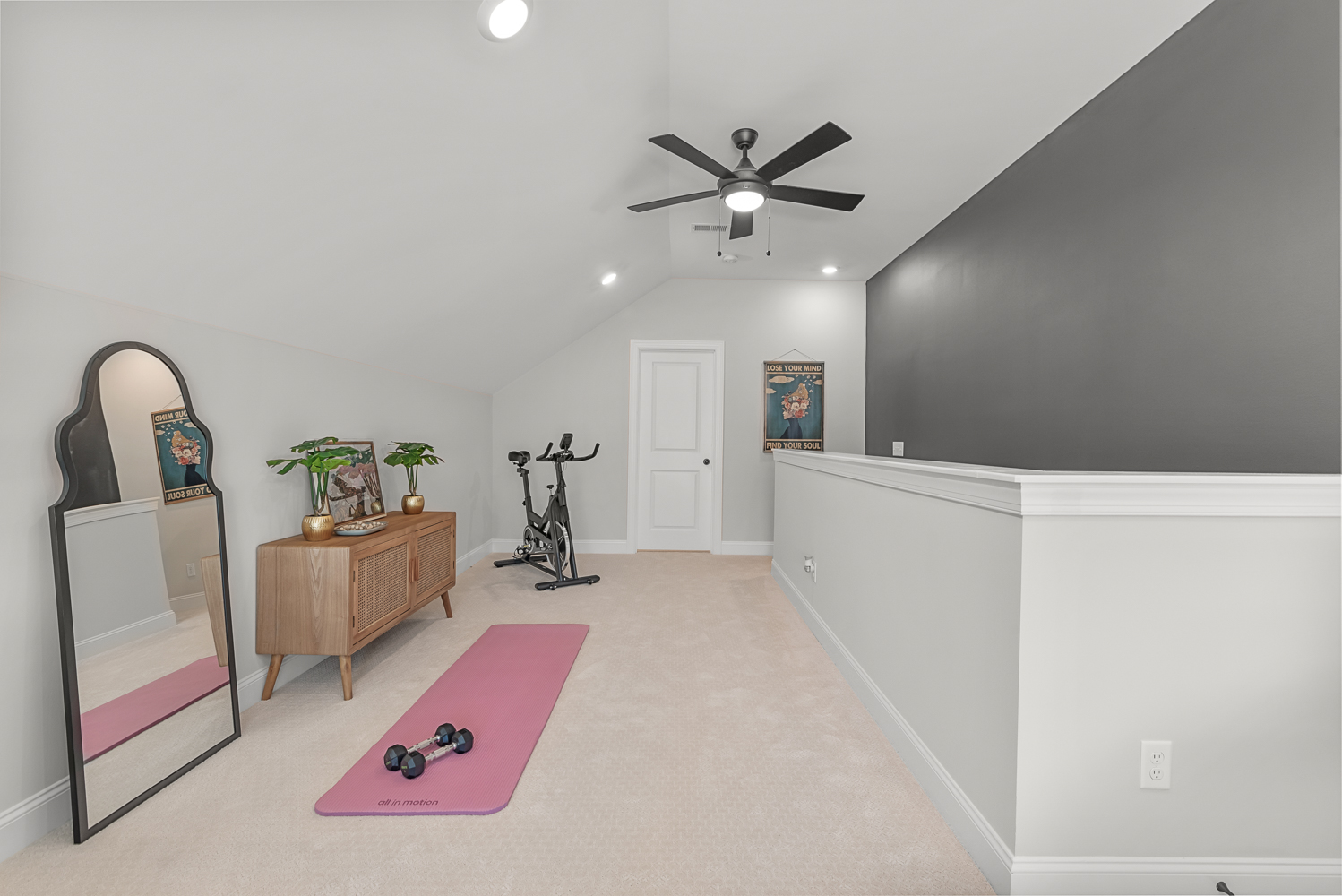
54/55
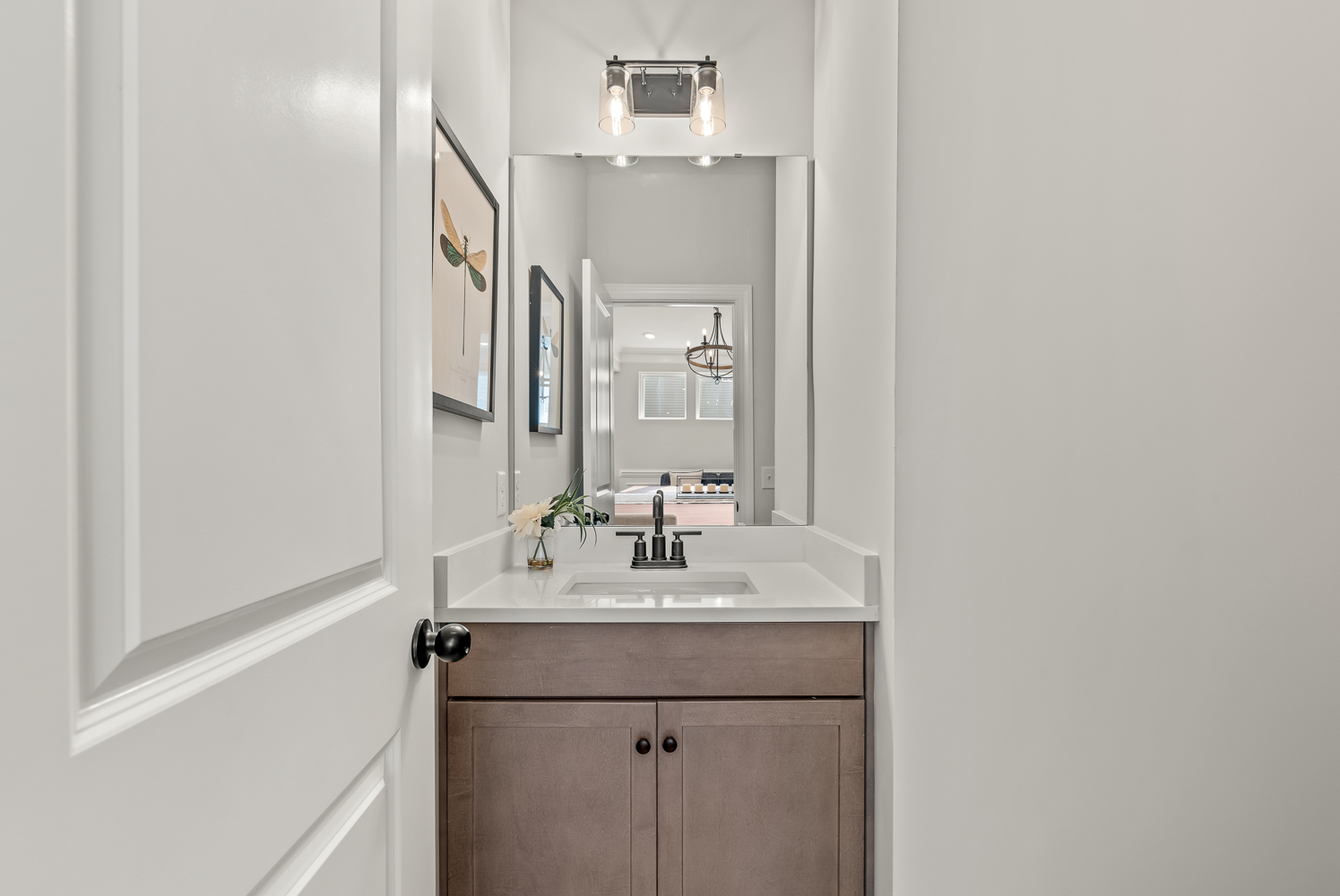
55/55























































Eastwood Homes continuously strives to improve our product; therefore, we reserve the right to change or discontinue architectural details and designs and interior colors and finishes without notice. Our brochures and images are for illustration only, are not drawn to scale, and may include optional features that vary by community. Room dimensions are approximate. Please see contract for additional details. Pricing may vary by county. See New Home Specialist for details.
Drexel Floor Plan


About the neighborhood
Eastwood Homes is proud to announce Pisgah Park. This community is conveniently situated between Winston Salem and Greensboro! Pisgah Park has a rural feel, with the convenience of the city and highway right around the corner. For those who want more, downtown Winston-Salem is only a short commute away. Pisgah Park features two story and ranch plans with open kitchens, spa-like baths, and spacious gathering areas.
Notable Highlights of the Area
- Cash Elementary School
- East Forsyth Middle School
- East Forsyth High School
- Dairi-O of Kernersville
- Sixty Six Grill and Taphouse
- The Loop Restaurant
- The Prescott
- Don Juan's Mexican Restaurant
- Ivey M. Redmon Sports Complex
- Kernersville Family YMCA
- Kernersville Lake Park
- Pine Knolls Golf Club
- The Quarry at Grant Park
Explore the Area
How can we help you?
Want to learn more? Request more information on this home from one of our specialists.
Want to take a tour of this home? Schedule a time that works best for you and one of our specialists will be in touch.
By providing your email and telephone number, you hereby consent to receiving phone, text, and email communications from or on behalf of Eastwood Homes. You may opt out at any time by responding with the word STOP.
Have questions about this property?
Speak With Our Specialists

Kristina, Kyle, Sarah, Tara, Caity, and Leslie
Triad Internet Team
Monday: 11:00am - 5:00pm
Tuesday: 10:00am - 5:00pm
Wednesday: 10:00am - 5:00pm
Thursday: 10:00am - 5:00pm
Friday: 10:00am - 5:00pm
Saturday: 10:00am - 5:00pm
Sunday: 1:00pm - 5:00pm
Private and virtual tours available by appointment.
Model Home Hours
Monday: 11:00am - 5:00pm
Tuesday: 10:00am - 5:00pm
Wednesday: 10:00am - 5:00pm
Thursday: 10:00am - 5:00pm
Friday: 10:00am - 5:00pm
Saturday: 10:00am - 5:00pm
Sunday: 1:00pm - 5:00pm
Private and virtual tours available by appointment.
4.3
(231)
As a first-time builder, it was an incredible experience. The staff is professional, accessible and knowledgeable of all aspects of the building process. They are friendly and accommodating throughout the process. We had access to see the building during the build. It was a great overall experience as a first-time builder.”
- Samuel
You may also like these homes...

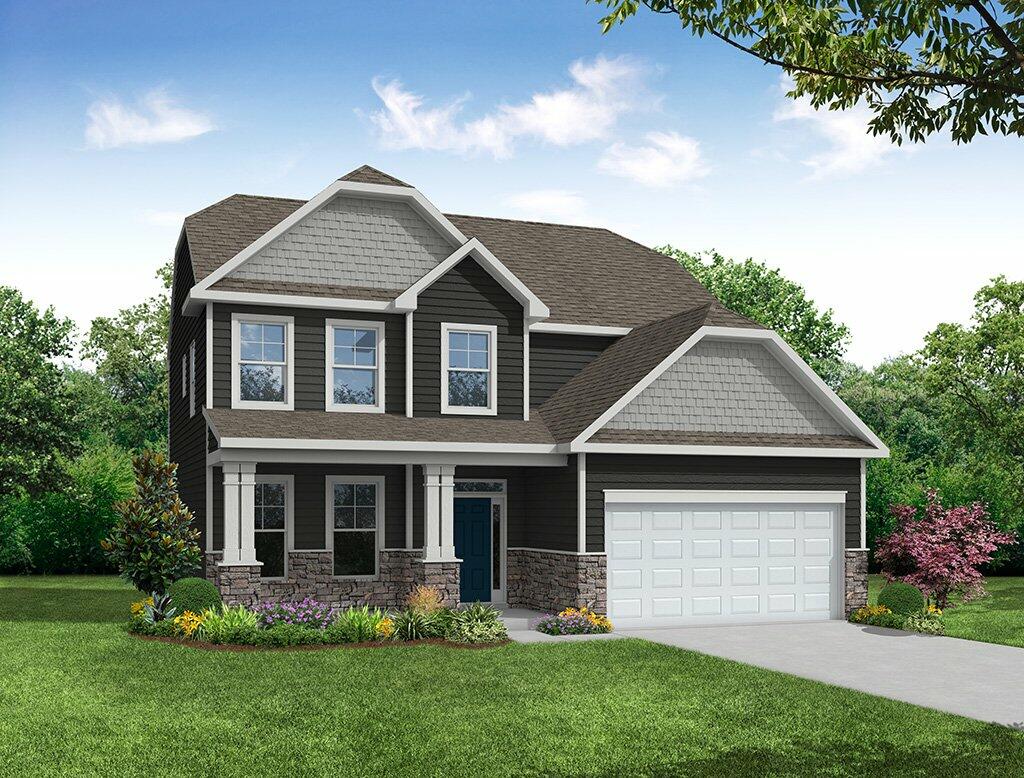
Contract on a Big Red Bow home before December 31, 2025, and receive an interest rate as low as 4.99% on select homes in participating communities at Eastwood Homes!* It's our gift to you!
*See a New Home Specialist for details!
This is NOT a loan offer. Eastwood Homes, the seller, is not a lender and does not offer financing. The loan terms that are available to you depend on a number of factors, including the lender you choose and the loan type. Any information provided is an example of mortgage payments calculated for general informational and educational purposes only, is based on the above sample data points and cannot be used to determine loan terms or costs for any actual mortgage loan. The sample results may not be available to you for financing purposes or consider all loan options or important considerations for home buying and financing decisions. Actual mortgage loan terms and conditions are subject to credit approval, market conditions, availability, and other terms and conditions, including closing costs which may increase the monthly payment calculation. Features, amenities, floor plans, elevations, square footage, specifications, and prices vary per plan and community and are subject to changes or substitution without notice. See an Eastwood Homes New Home Specialist for details. Stated square footages are approximate and should not be used as representation. Eastwood Homes and the Eastwood Homes logo are registered trademarks or trademarks of Eastwood Homes. All rights reserved.
Displayed rate of 4.99% (5.112% APR) reflects a Conventional 30-year fixed loan program offered through Highlands Residential Mortgage, Eastwood Homes’ preferred lender. Promotional financing available on select homes with qualifying criteria and subject to borrower approval and available funds. Offer includes builder incentives that may be applied toward interest rate reduction, closing costs, or other eligible expenses. Rates and terms are subject to change without notice. Example assumes 5% down payment and a minimum credit score of 740. See an Eastwood Homes New Home Specialist or a Highlands Residential Mortgage Loan Officer for complete details.
Highlands Residential Mortgage, Ltd. NMLS #134871. Equal Housing Lender.
Displayed rate of 4.99% (5.812% APR) reflects an FHA 30-year fixed loan program offered through Highlands Residential Mortgage, Eastwood Homes’ preferred lender. Promotional financing available on select homes with qualifying criteria and subject to borrower approval and available funds. Offer includes builder incentives that may be applied toward interest rate reduction, closing costs, or other eligible expenses. Rates and terms are subject to change without notice. Example assumes 3.5% down payment and includes upfront and monthly mortgage insurance premiums. See an Eastwood Homes New Home Specialist or a Highlands Residential Mortgage Loan Officer for complete details.
Highlands Residential Mortgage, Ltd. NMLS #134871. Equal Housing Lender.
Get Directions
Would you like us to text you the directions?
Continue to Google Maps
Open in Google MapsThank you!
We have sent directions to your phone


