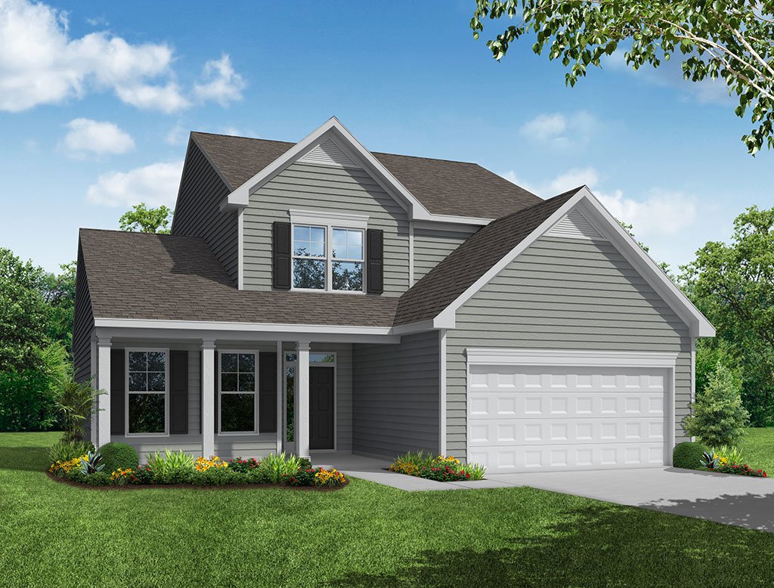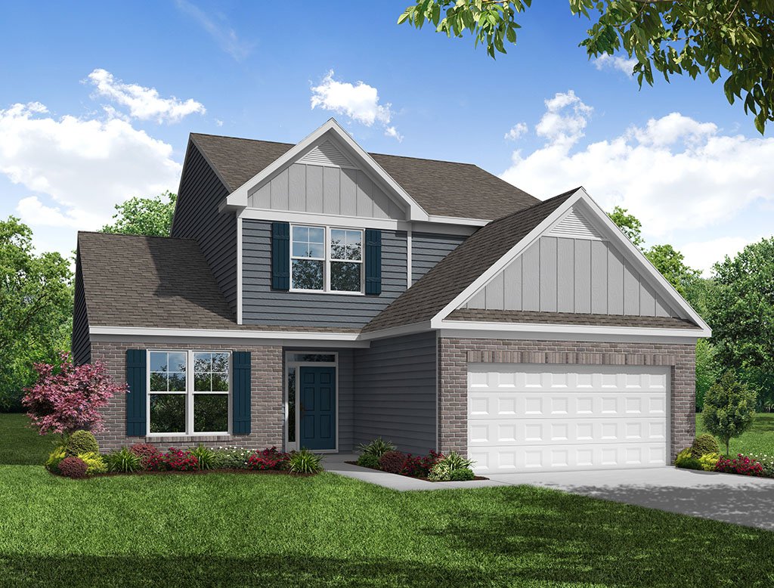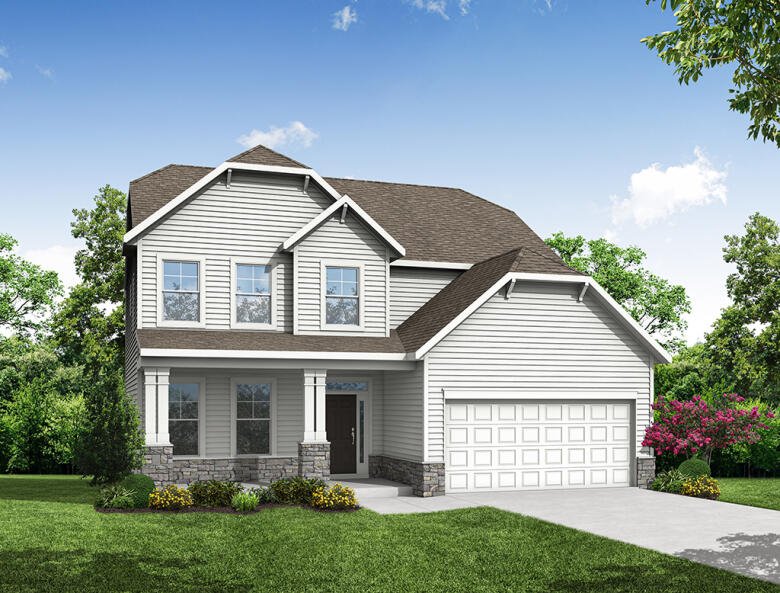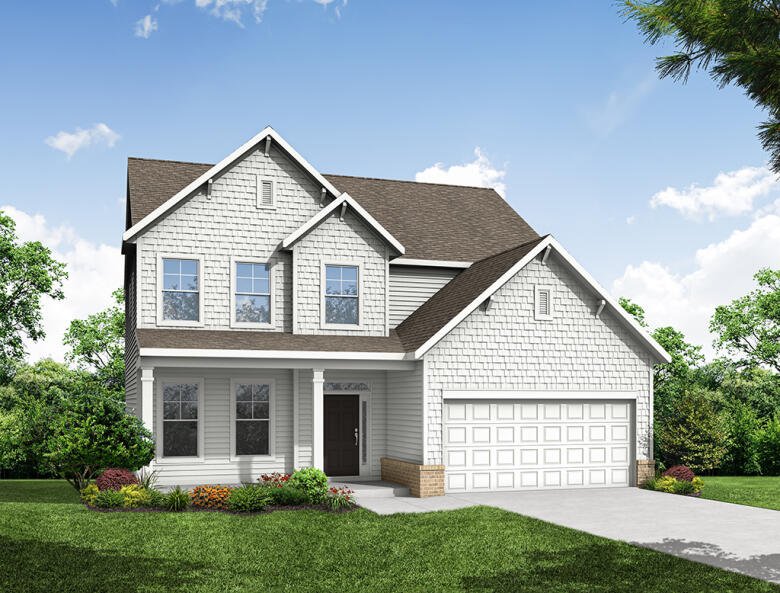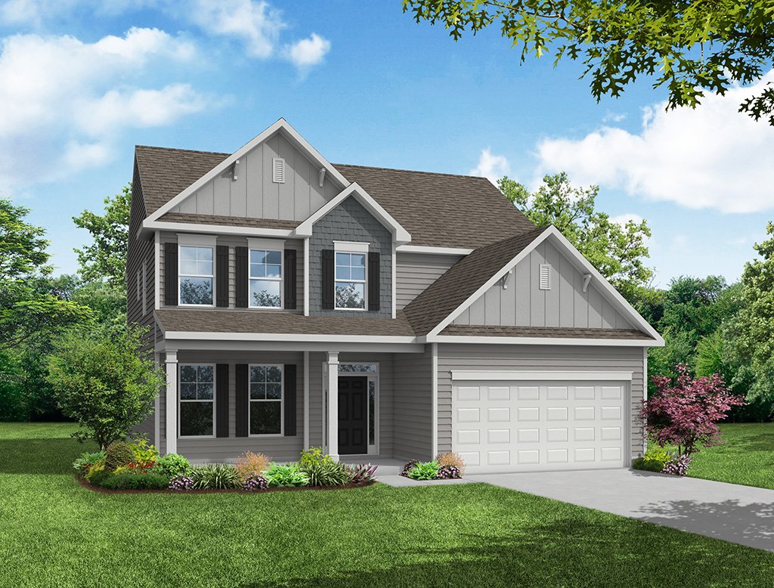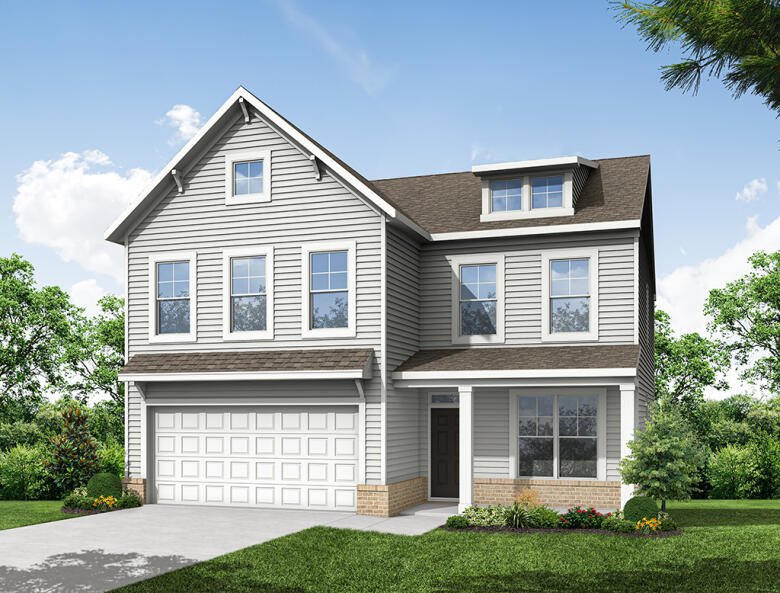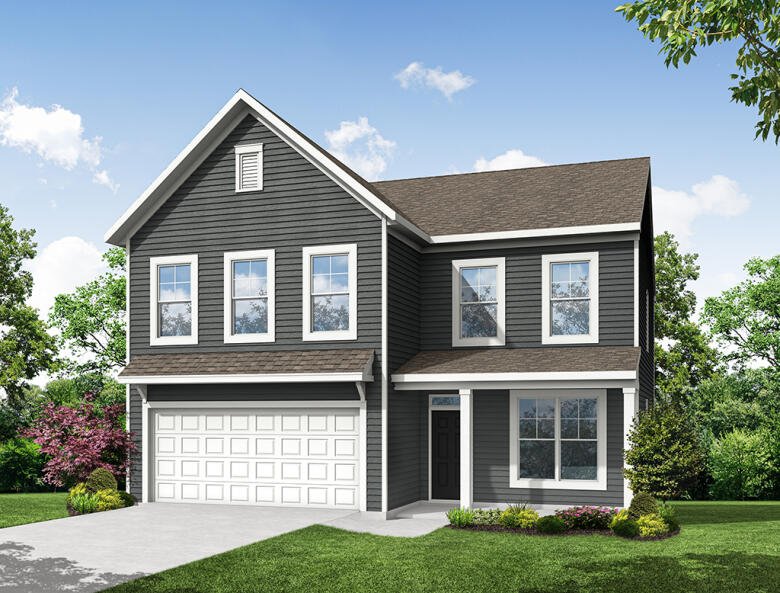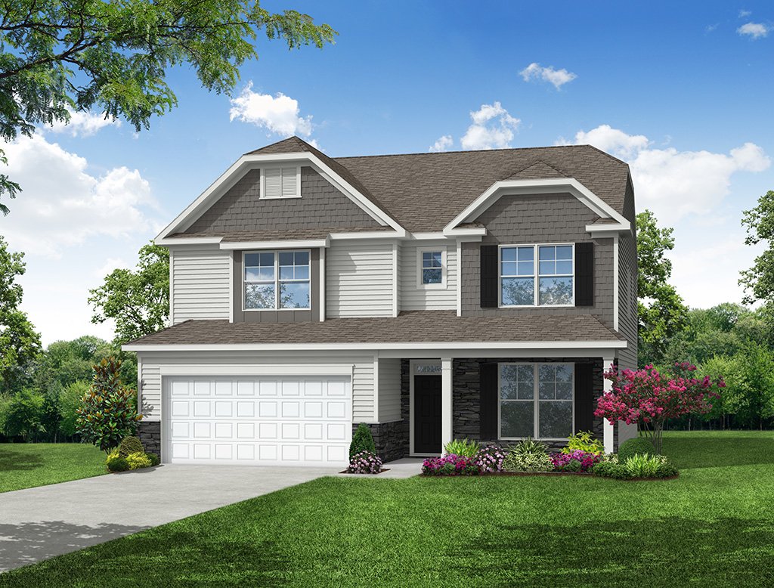| Principal & Interest | $ | |
| Property Tax | $ | |
| Home Insurance | $ | |
| Mortgage Insurance | $ | |
| HOA Dues | $ | |
| Estimated Monthly Payment | $ | |

1/7 A

2/7 The Wilmington

3/7 B

4/7 C

5/7 D

6/7 E

7/7 F
Wilmington at Hayes Village

1/7 7046 Wilmington A Front Load Slab
Wilmington: A
Personalize
2/7 The Wilmington

3/7 7046 Wilmington B Front Load Slab
Wilmington: B
Personalize
4/7 7046 Wilmington C Front Load Slab
Wilmington: C
Personalize
5/7 7046 Wilmington D Front Load Slab
Wilmington: D
Personalize
6/7 7046 Wilmington E Front Load Slab
Wilmington: E
Personalize
7/7 7046 Wilmington F Front Load Slab
Wilmington: F
Personalize






- Community
- Hayes Village
-
Approximately
2565+ sq ft
-
Bedrooms
4
-
Full-Baths
2
-
Half-Baths
1
-
Stories
2
-
Garage
2
Helpful Links
Explore Other Communities Where The Wilmington Plan is Built
More About the Wilmington
The Wilmington is a two-story, four-bedroom, two-and-a-half-bath home with a formal living room, formal dining room, spacious family room, and kitchen with island and pantry. The second floor features all four bedrooms, including the primary bedroom, a separate laundry room, a hall bath, and a loft area.
Options available to personalize this home include a dedicated home office, gas fireplace, covered porch, screen porch, or sunroom.
Unique Features
- Upstairs loft
- Optional office with optional coffered ceiling
- Optional sunroom or screen porch
- Optional fireplace location
Homes with Wilmington Floorplan
















































1/47

2/47

3/47

4/47

5/47

6/47

7/47

8/47

9/47

10/47

11/47

12/47

13/47

14/47

15/47

16/47

17/47

18/47

19/47

20/47

21/47

22/47

23/47

24/47
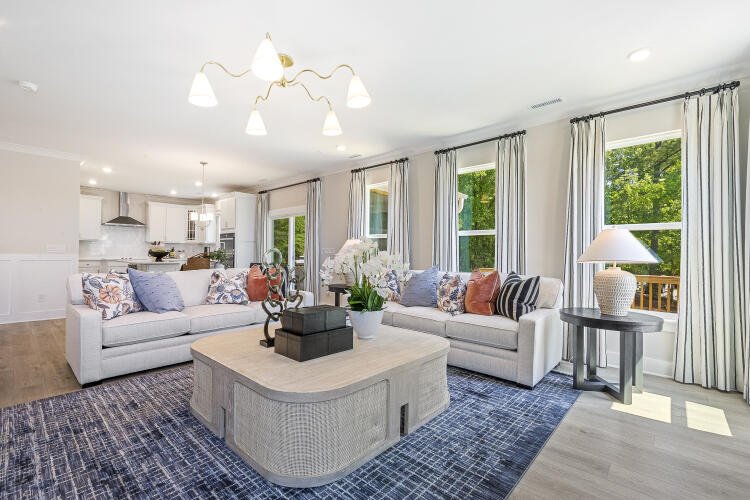
25/47

26/47

27/47

28/47

29/47

30/47

31/47

32/47

33/47

34/47

35/47
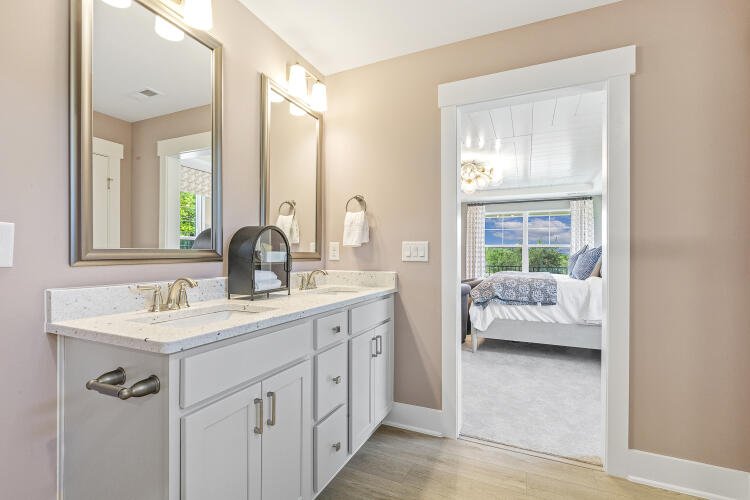
36/47

37/47

38/47

39/47

40/47
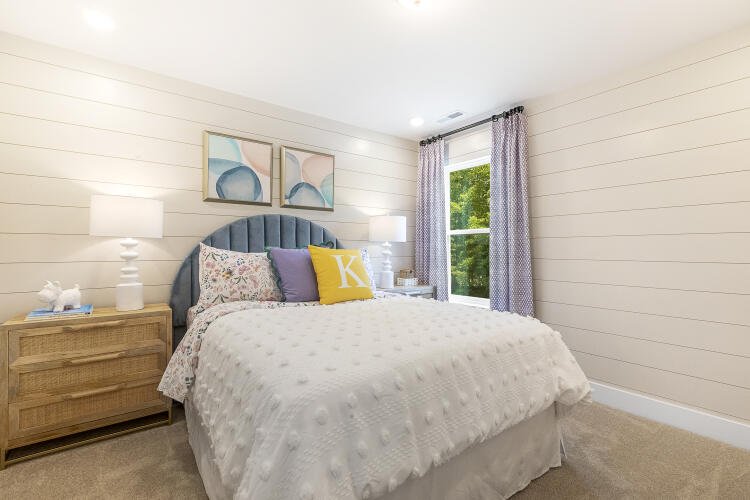
41/47

42/47

43/47

44/47

45/47

46/47

47/47















































Eastwood Homes continuously strives to improve our product; therefore, we reserve the right to change or discontinue architectural details and designs and interior colors and finishes without notice. Our brochures and images are for illustration only, are not drawn to scale, and may include optional features that vary by community. Room dimensions are approximate. Please see contract for additional details. Pricing may vary by county. See New Home Specialist for details.
Wilmington Floor Plan


About the neighborhood
Eastwood Homes is excited to introduce Hayes Village, a new community in Greensboro, NC. Residents of Hayes Village will enjoy proximity to shopping, dining, and recreational activities, including nearby Gateway Garden and Greensboro Science Center. As Eastwood Homes continues to expand its offerings in Greensboro, Hayes Village is poised to offer residents high-quality homes and convenient access to the city's numerous amenities.
Notable Highlights of the Area
- Reedy Fork Elementary
- Northeast Guilford Middle School
- Northeast Guilford High School
- The Sage Mule
- Tasty Grill
- La Bamba Mexican Restaurant
- Fishers Grille
- Weatherspoon Art Museum
- Greensboro Science Center
- Gateway Gardens
- Greensboro Botanical Gardens
Explore the Area
Want to learn more?
Request More Information
By providing your email and telephone number, you hereby consent to receiving phone, text, and email communications from or on behalf of Eastwood Homes. You may opt out at any time by responding with the word STOP.
Have questions about this floorplan?
Speak With Our Specialists

Kristina, Kyle, Sarah, Tara, Caity, and Leslie
Triad Internet Team
4.3
(231)
Tori was excellent and always quick to respond and extremely helpful. Chad was amazing, very responsive, knowledgeable, and kind. I never felt like a burden even with my questions. Eastwood consistently exceeds my expectations. This is my second Eastwood home, and it's consistently above board. Excellent quality and even better customer service.
- Britney
You may also like these floorplans...
Mortgage Calculator
Get Directions
Would you like us to text you the directions?
Continue to Google Maps
Open in Google MapsThank you!
We have sent directions to your phone














