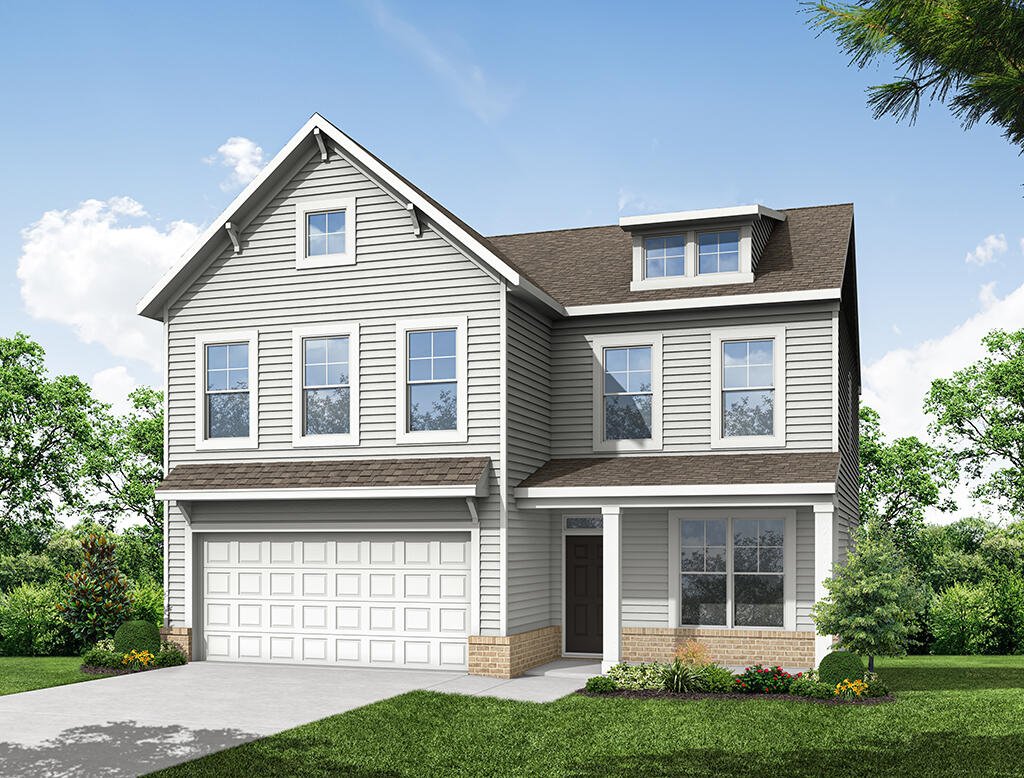
1/11 M
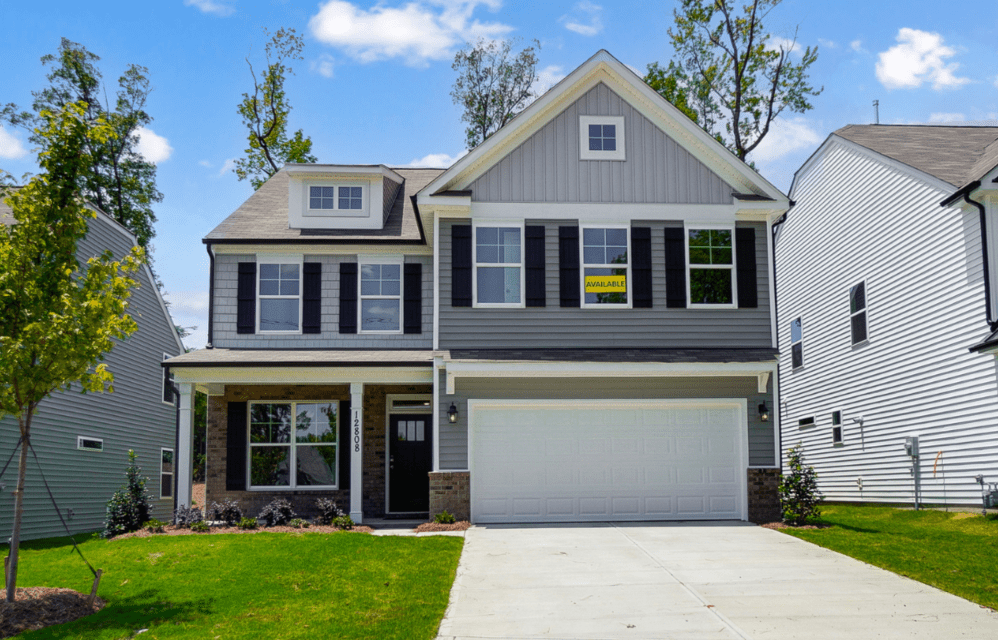
2/11 The Drexel 071 | Hampton Woods
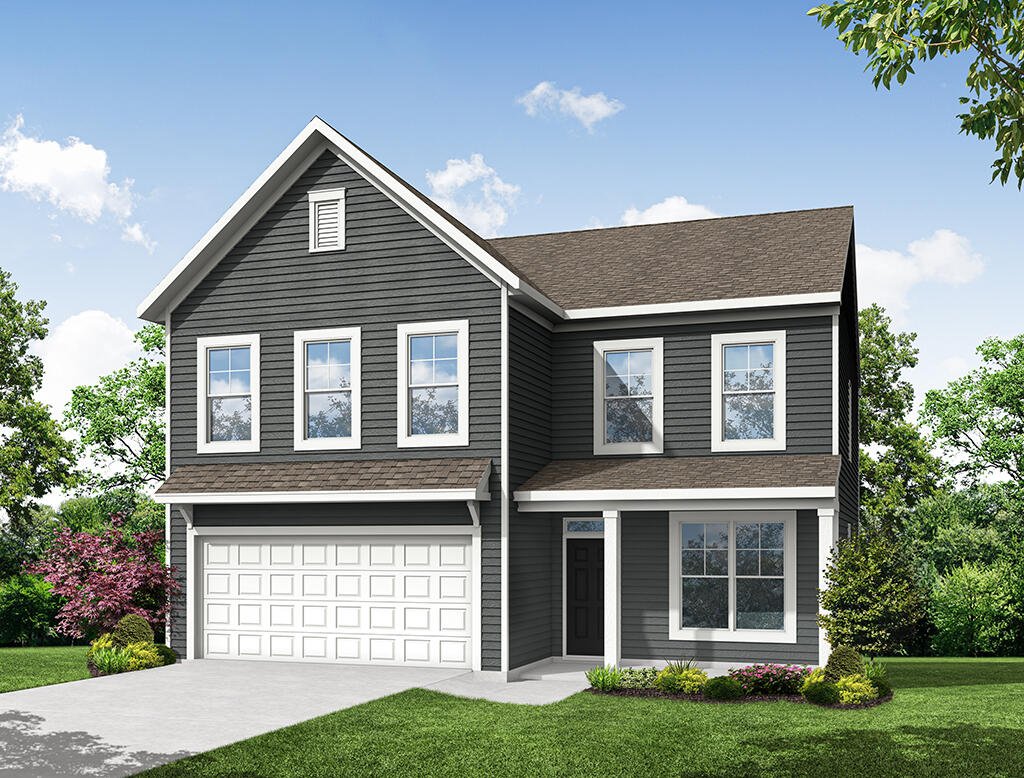
3/11 L

4/11 K

5/11 J

6/11 A

7/11 B
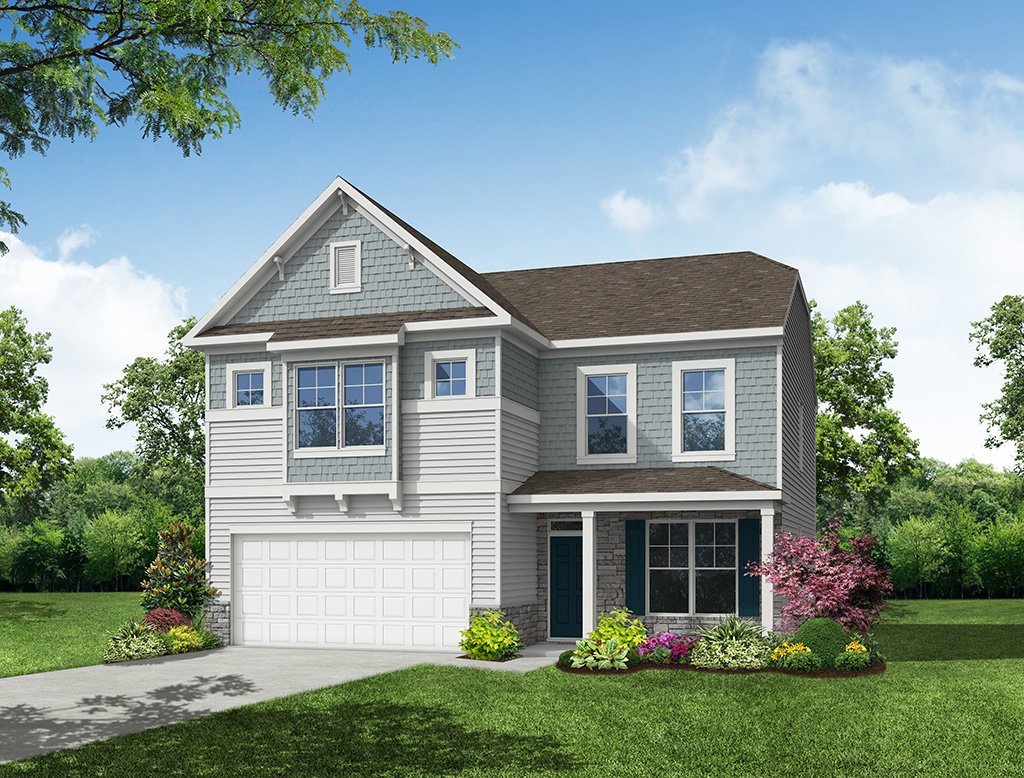
8/11 C

9/11 D

10/11 E

11/11 F
Drexel at Hayes Village

1/11 7212 Drexel M Front Load Slab
Drexel: M
Interactive Floor Plan
2/11 The Drexel 071 | Hampton Woods

3/11 7212 Drexel L Front Load Slab
Drexel: L
Interactive Floor Plan
4/11 7212 Drexel K Front Load Slab
Drexel: K
Personalize
5/11 7212 Drexel J Front Load Slab
Drexel: J
Personalize
6/11 7212 Drexel A Front Load Slab
Drexel: A
Personalize
7/11 7212 Drexel B Front Load Slab
Drexel: B
Personalize
8/11 7212 Drexel C Front Load Slab
Drexel: C
Personalize
9/11 7212 Drexel D Front Load Slab
Drexel: D
Personalize
10/11 7212 Drexel E Front Load Slab
Drexel: E
Personalize
11/11 7212 Drexel F Front Load Slab
Drexel: F
Personalize





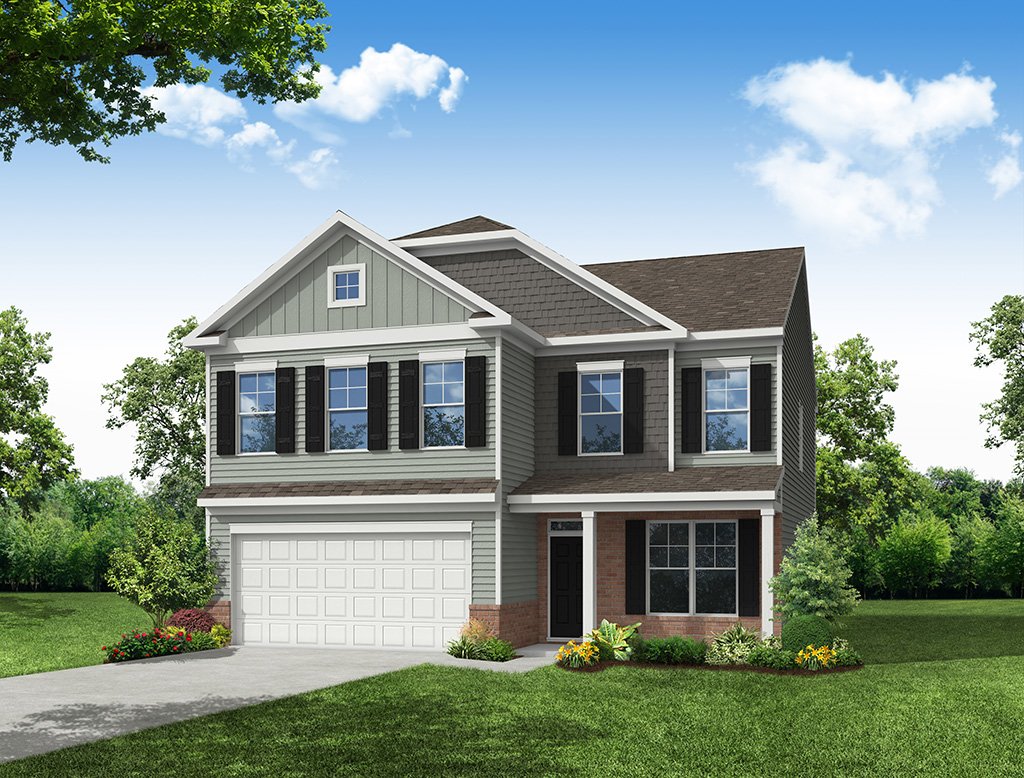
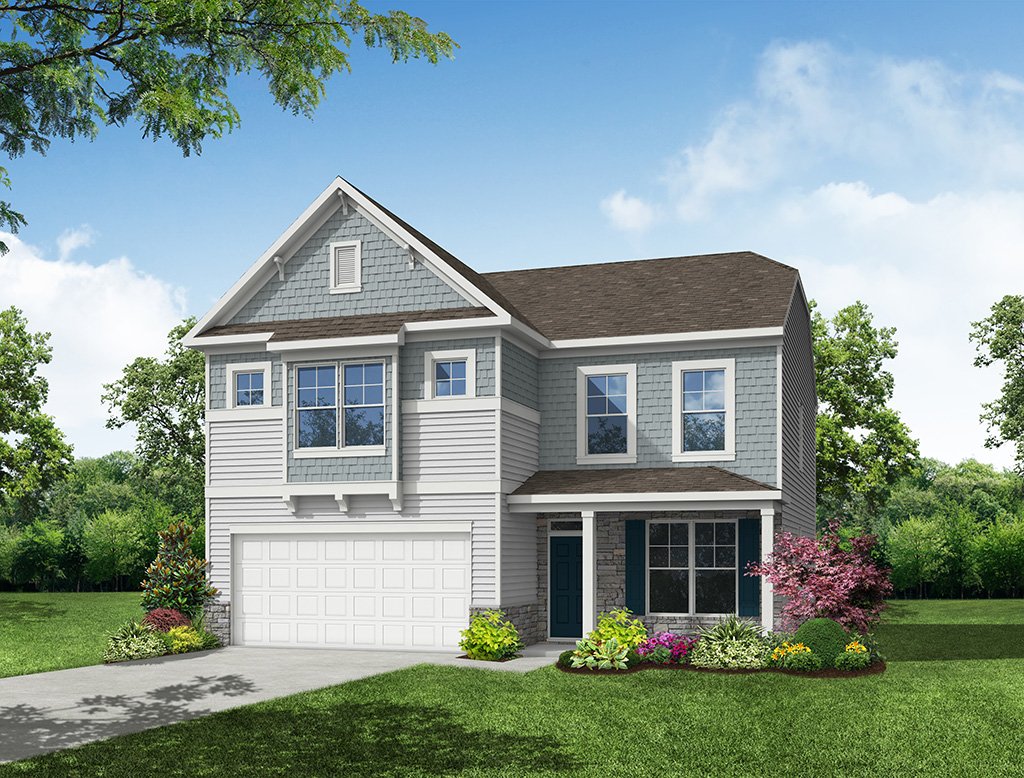
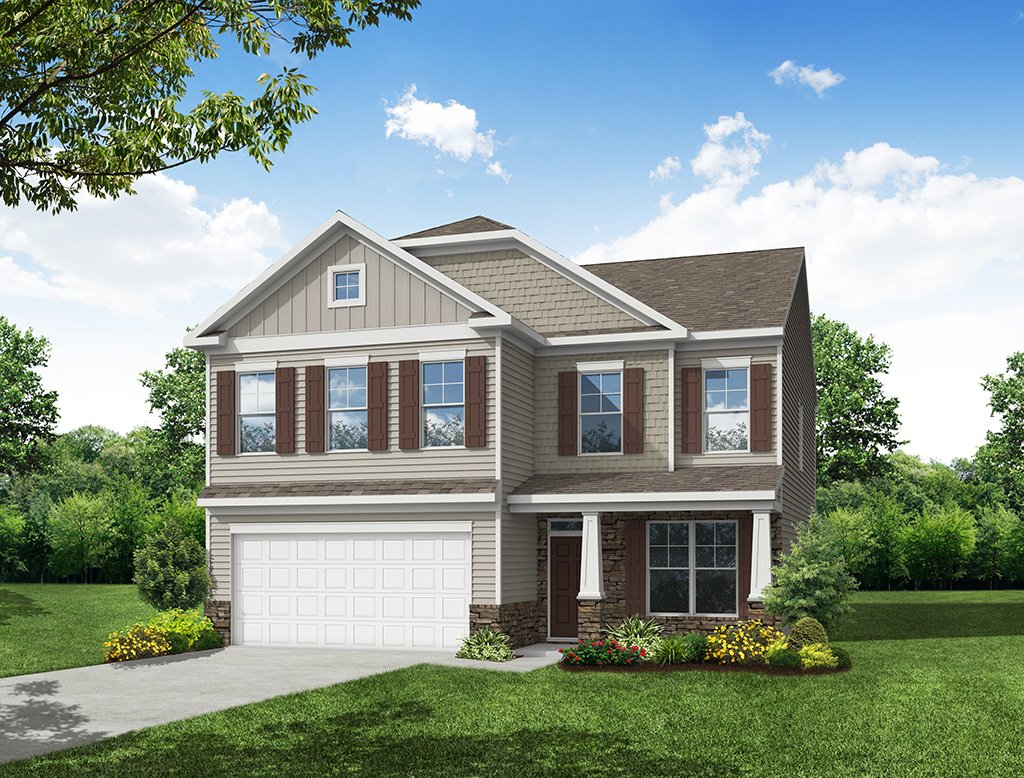


- Community
- Hayes Village
-
Approximately
2591 sq ft
-
Bedrooms
4
-
Full-Baths
2
-
Half-Baths
1
-
Stories
2
-
Garage
2
Helpful Links
Explore Other Communities Where The Drexel Plan is Built
More About the Drexel
The Drexel is a two-story, four-bedroom, two-and-a-half-bath-home with a formal living room, formal dining room, kitchen with island and a walk-in pantry, and a spacious great room. The second floor features four bedrooms, including the primary suite with a large walk-in closet, an upstairs laundry, an additional full bath, and a loft area.
Options to personalize this home include a home office, a covered porch, and a gas fireplace.
Unique Features
- Formal living and dining room
- Kitchen with island and walk-in pantry
- Upstairs loft area
- All bedrooms are located on the upper level
- Optional covered porch
- Optional home office
- Optional gas fireplace
Homes with Drexel Floorplan
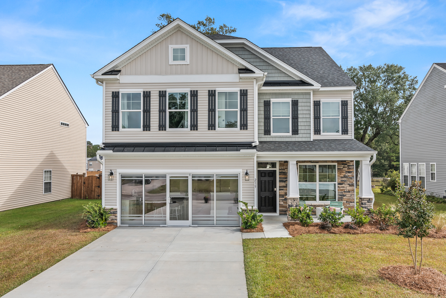






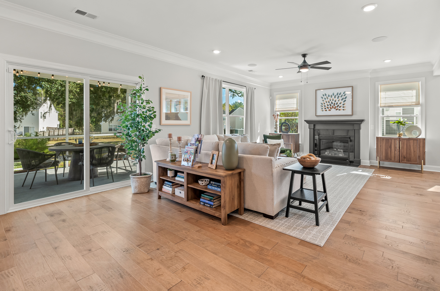



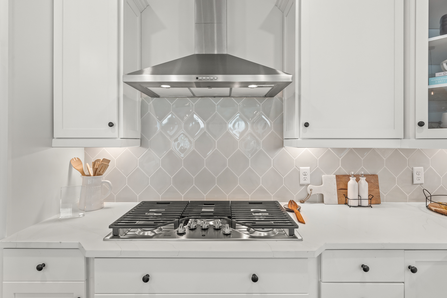

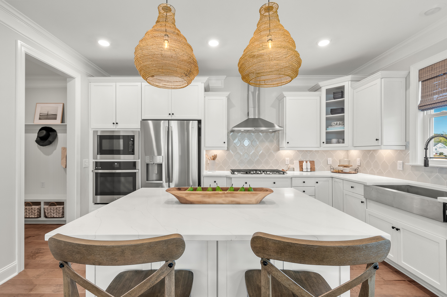
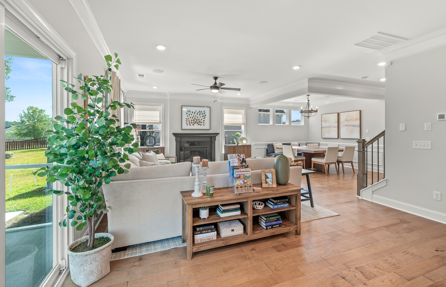


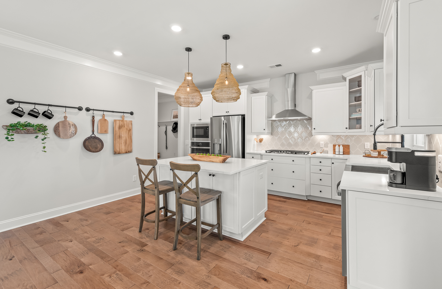


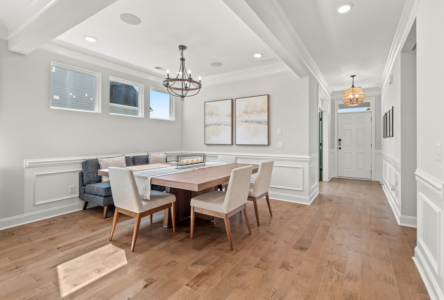

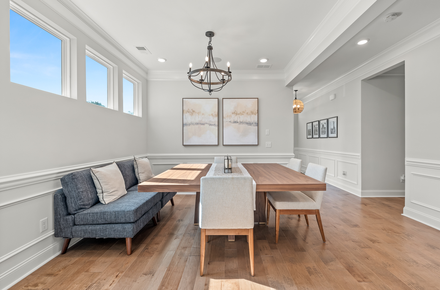
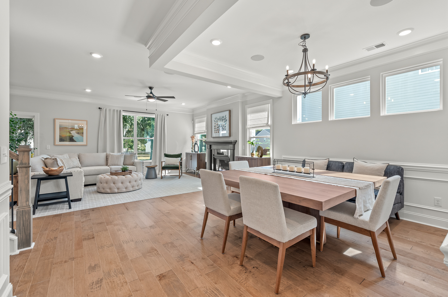
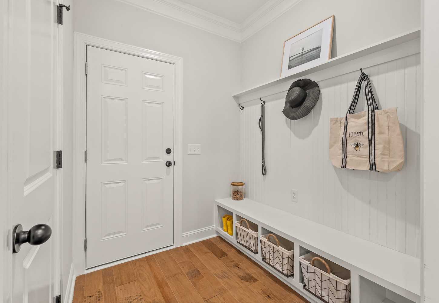


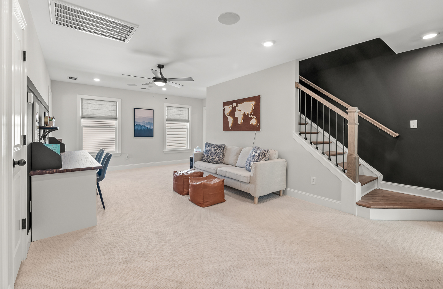
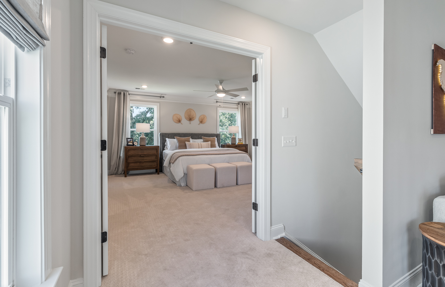
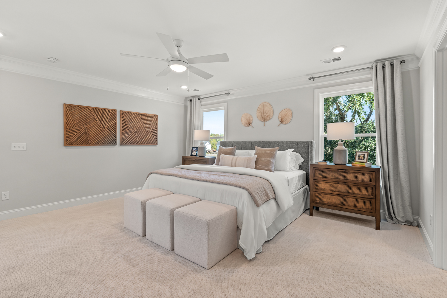



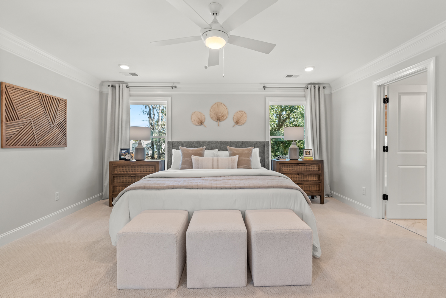
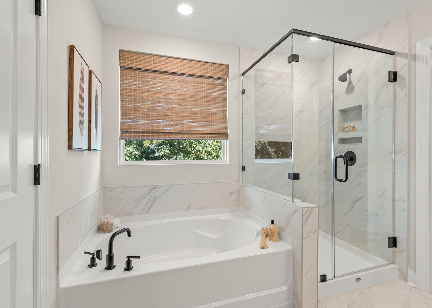
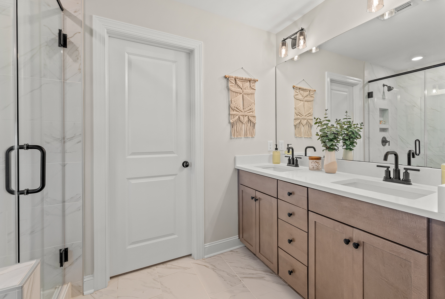

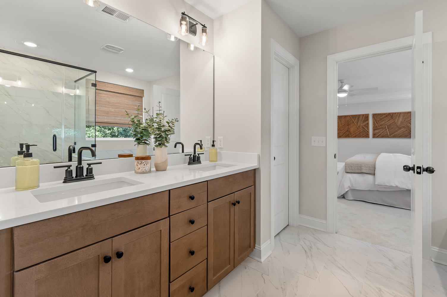
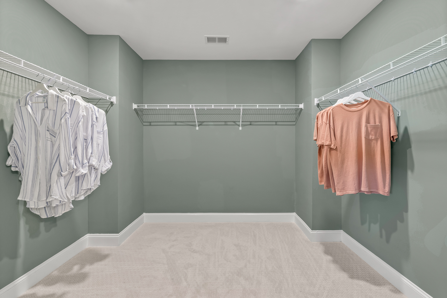
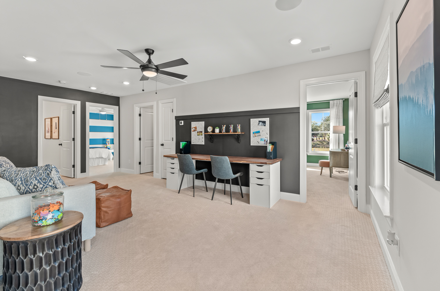


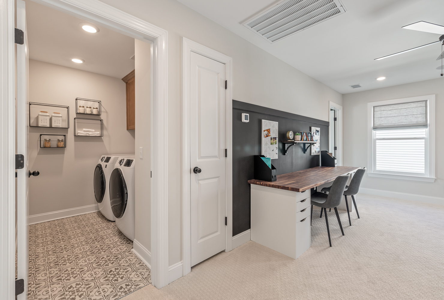
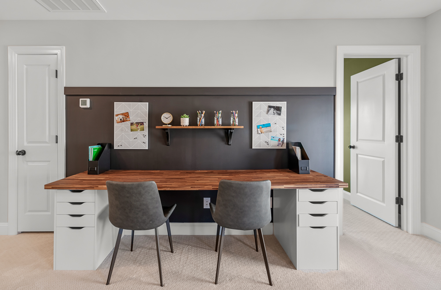
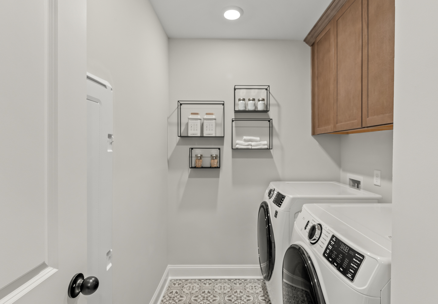

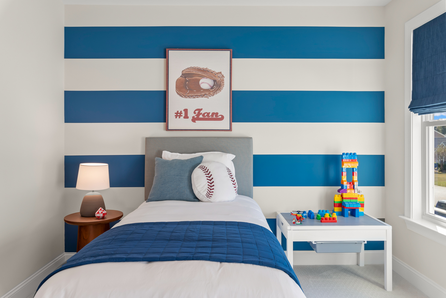
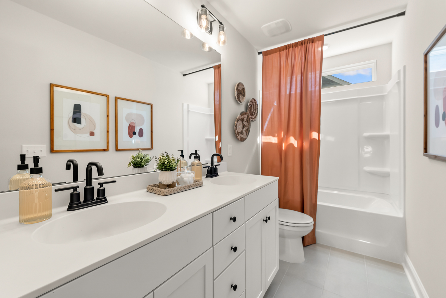



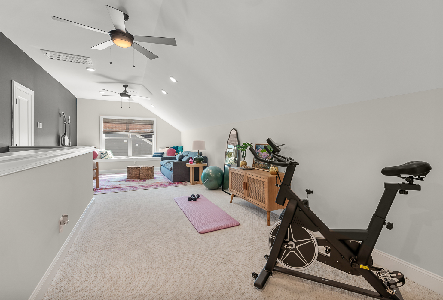
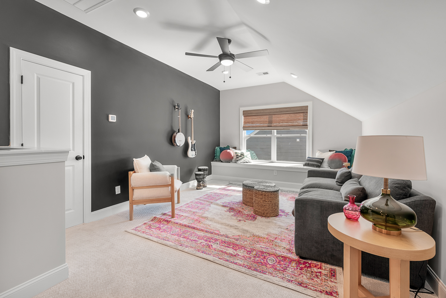

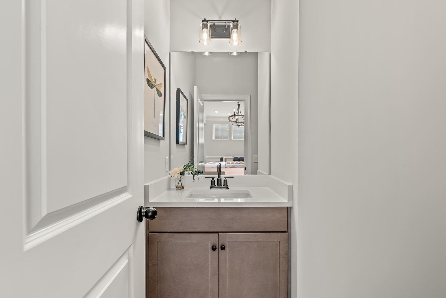

1/55
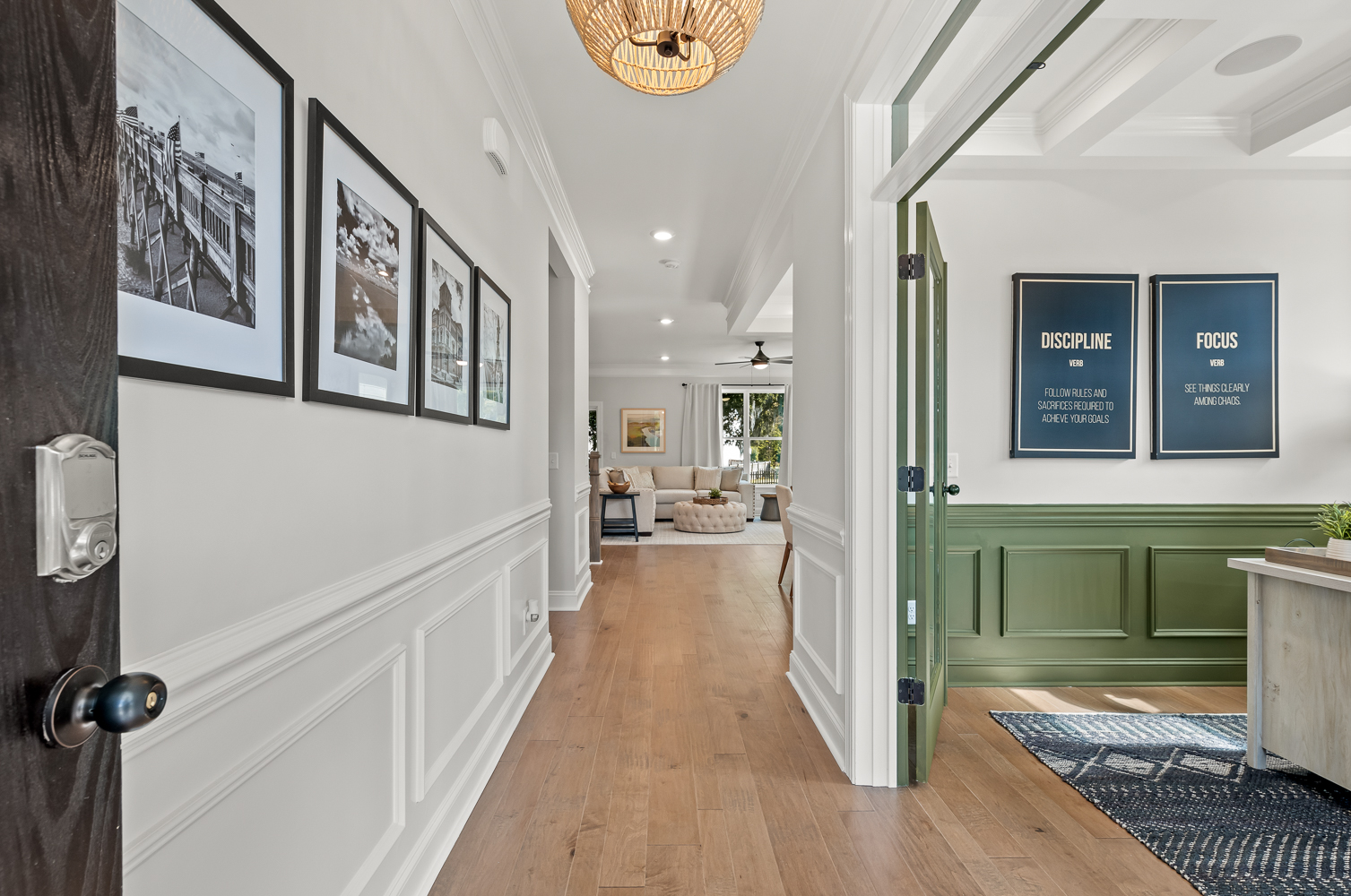
2/55

3/55
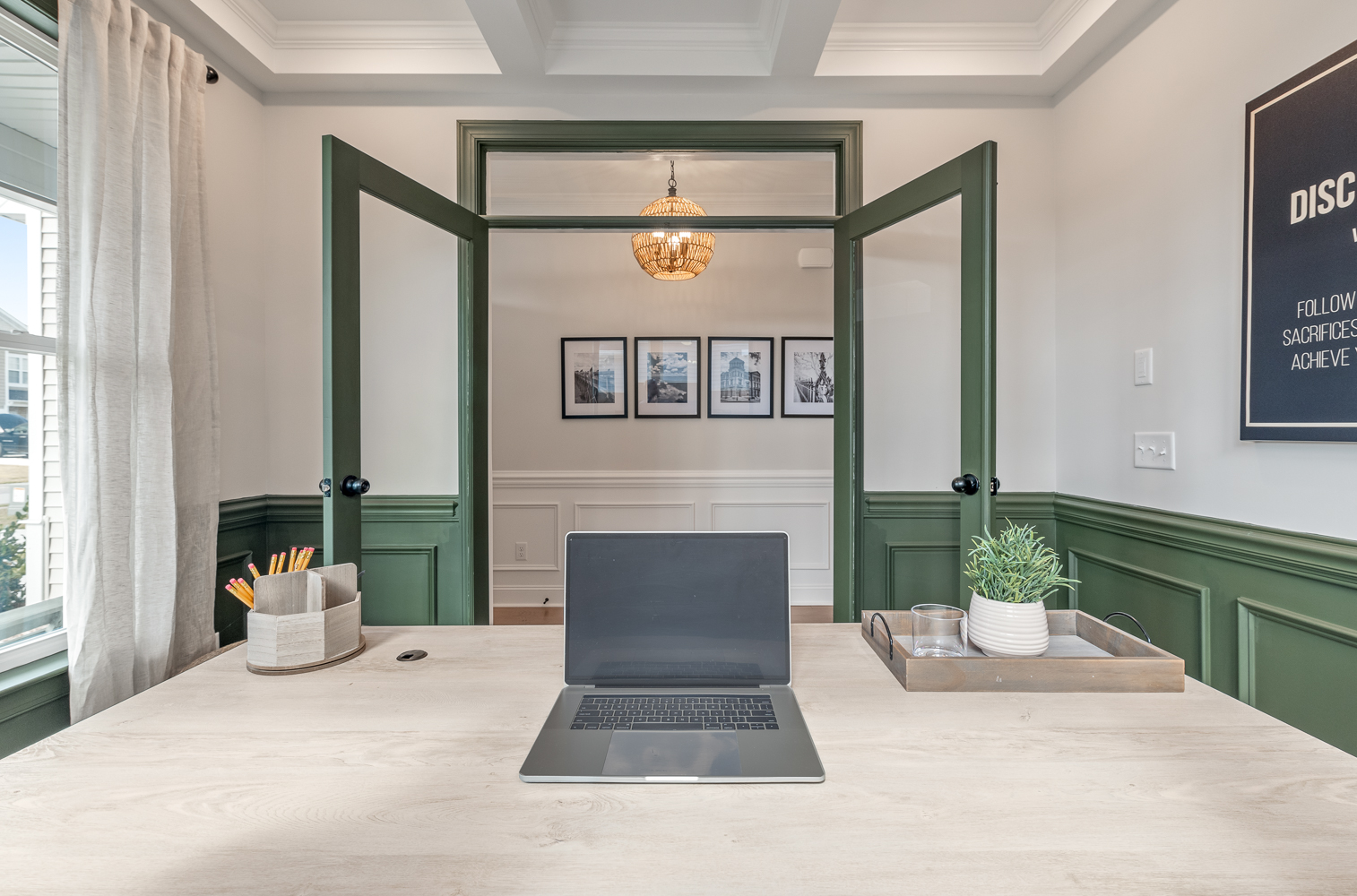
4/55
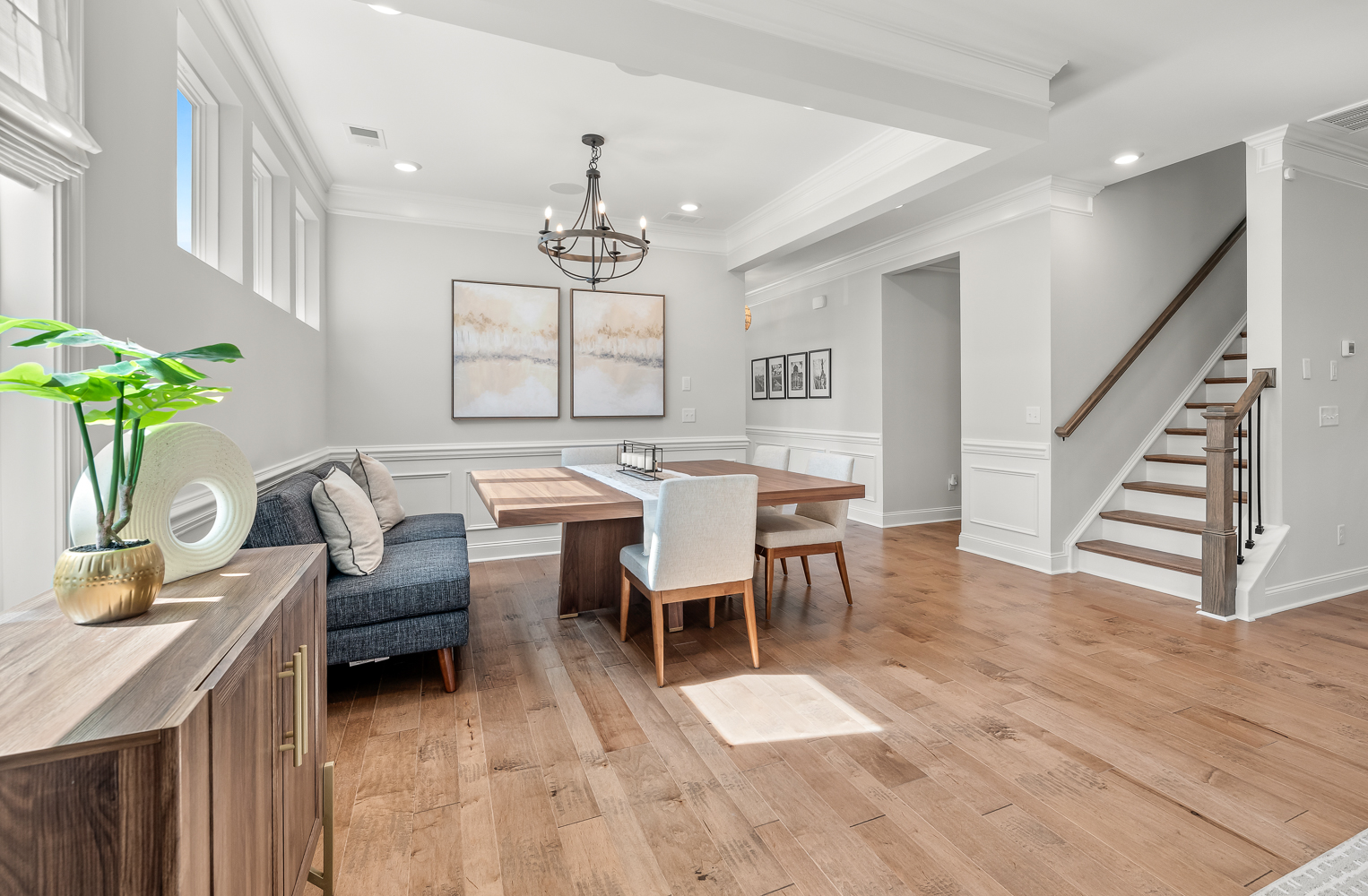
5/55
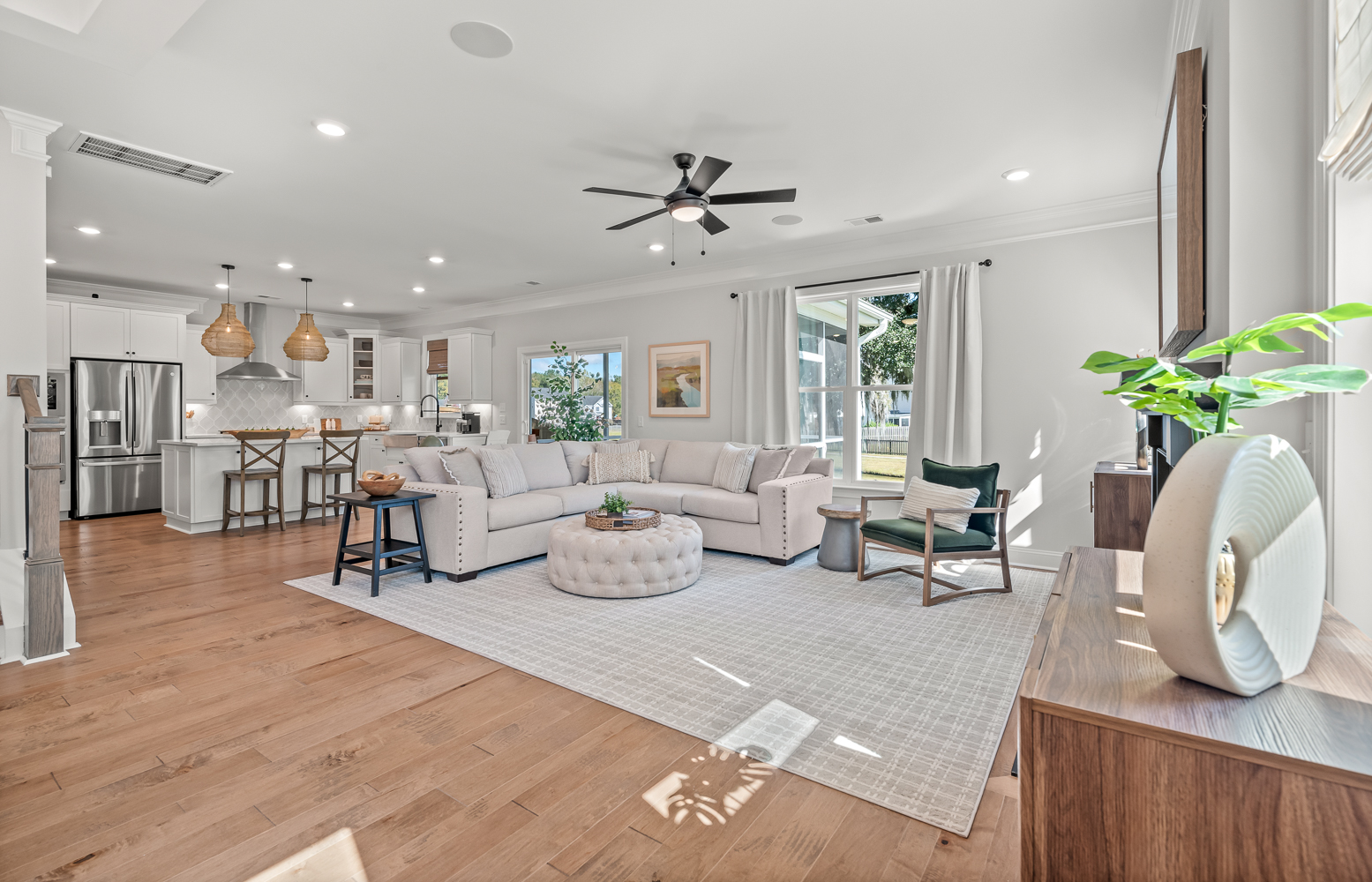
6/55

7/55
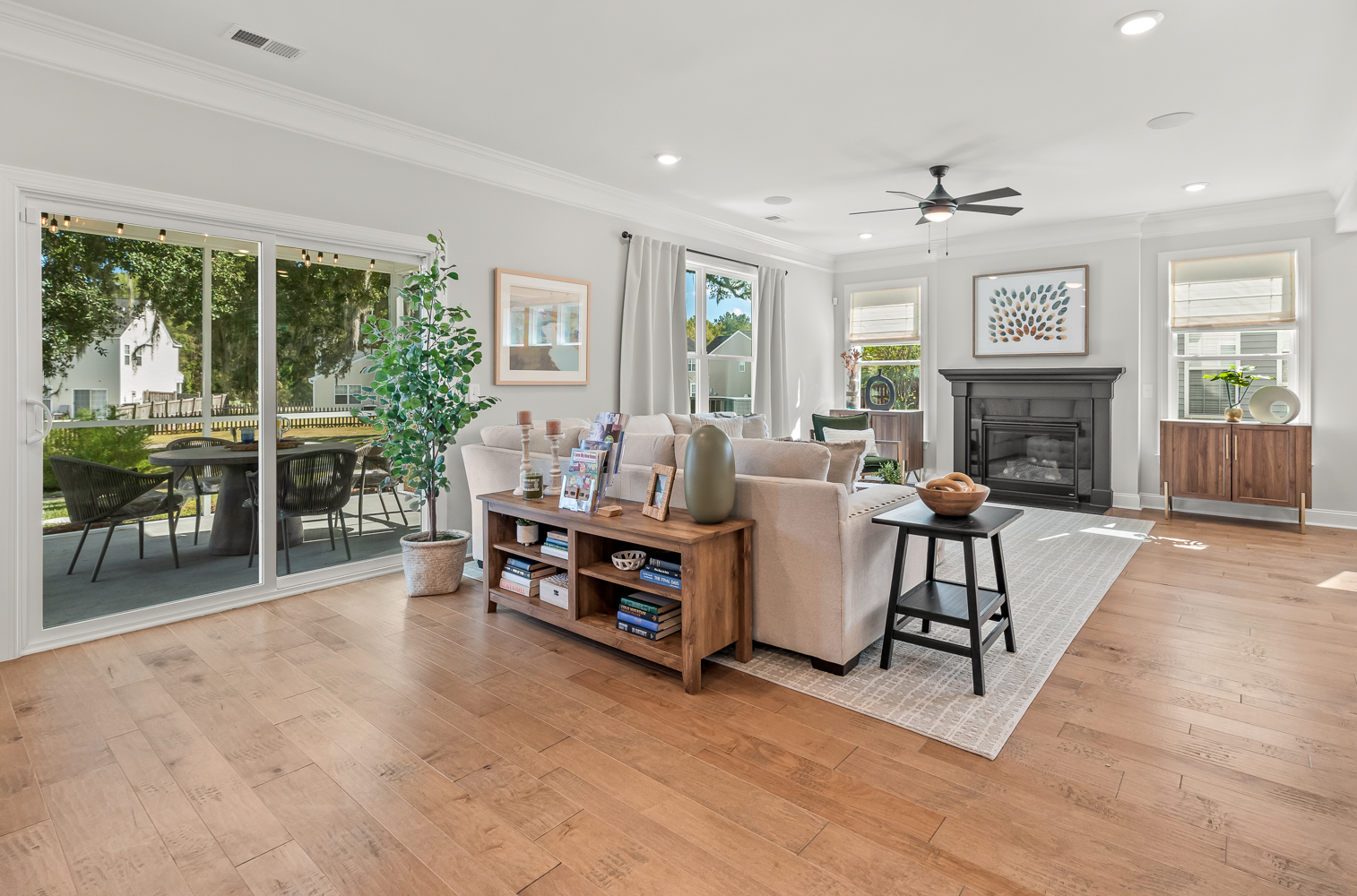
8/55
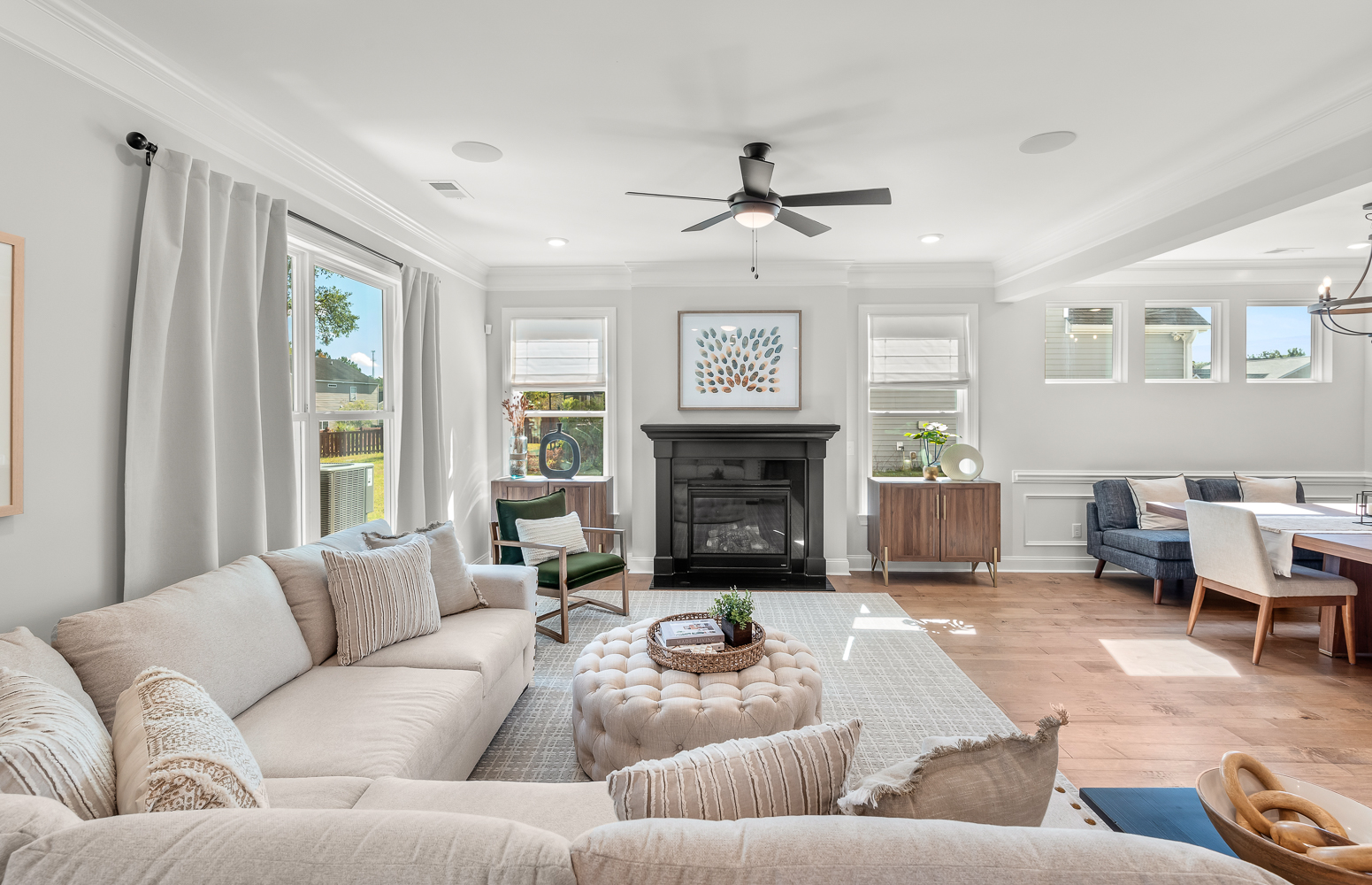
9/55
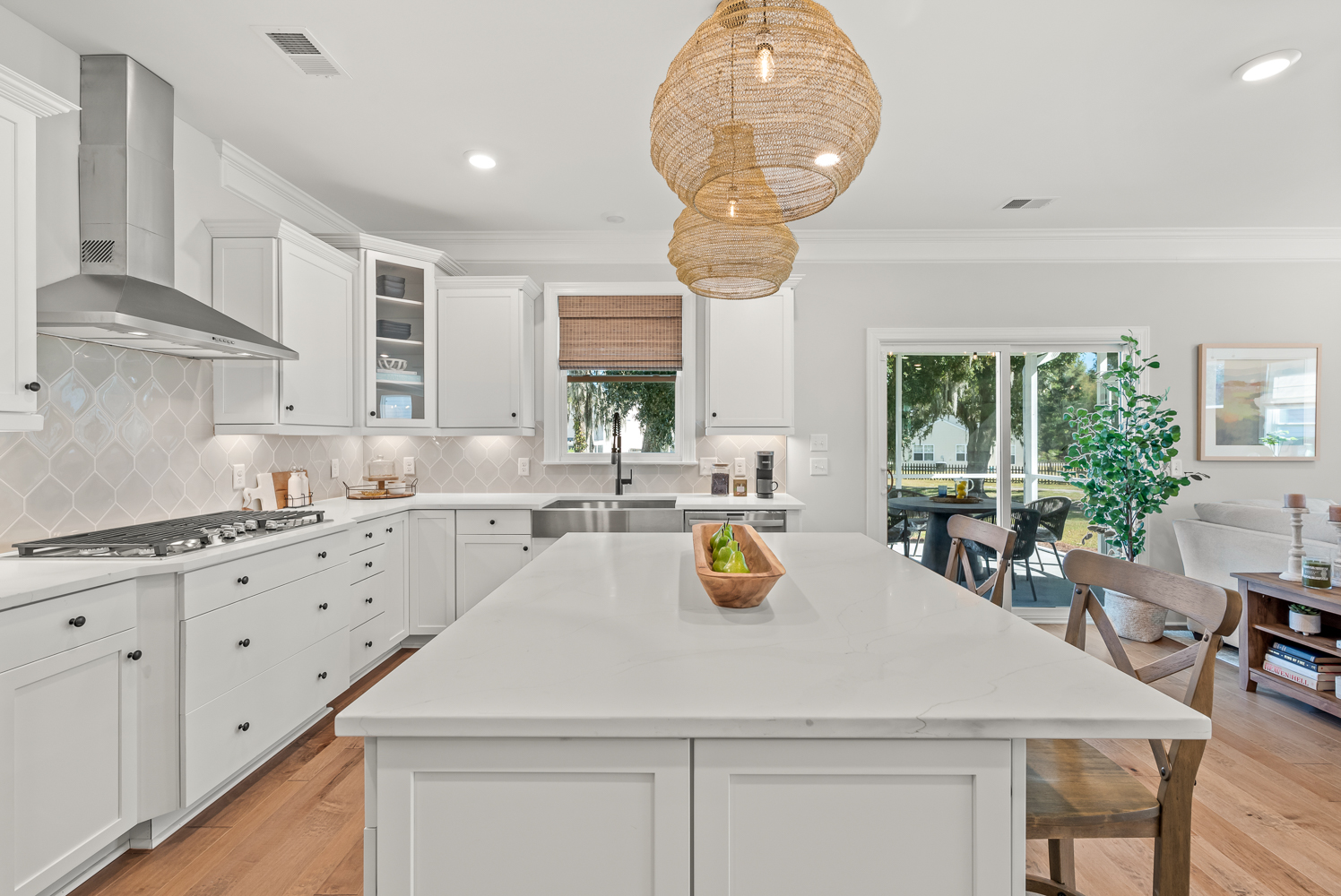
10/55
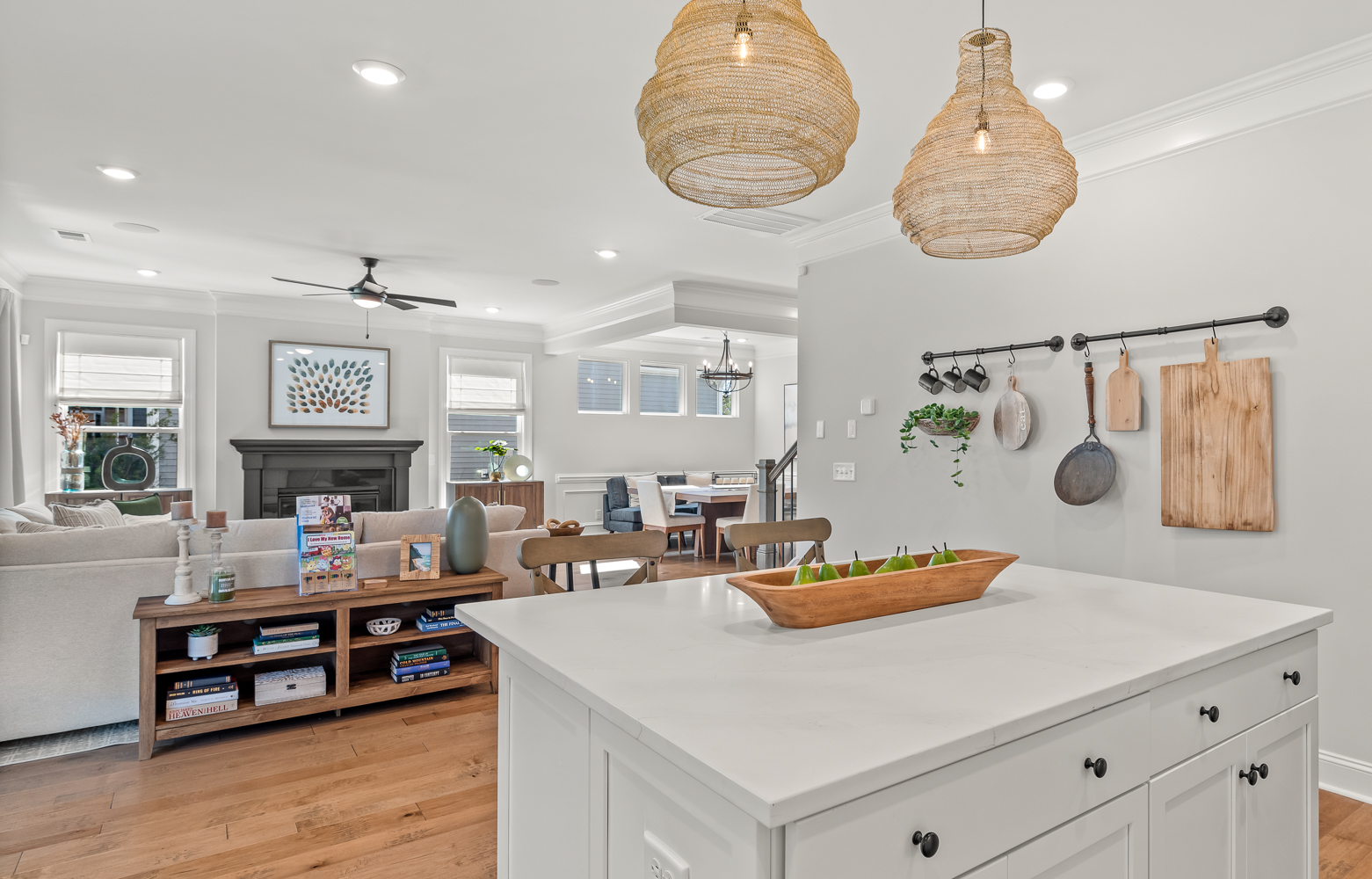
11/55
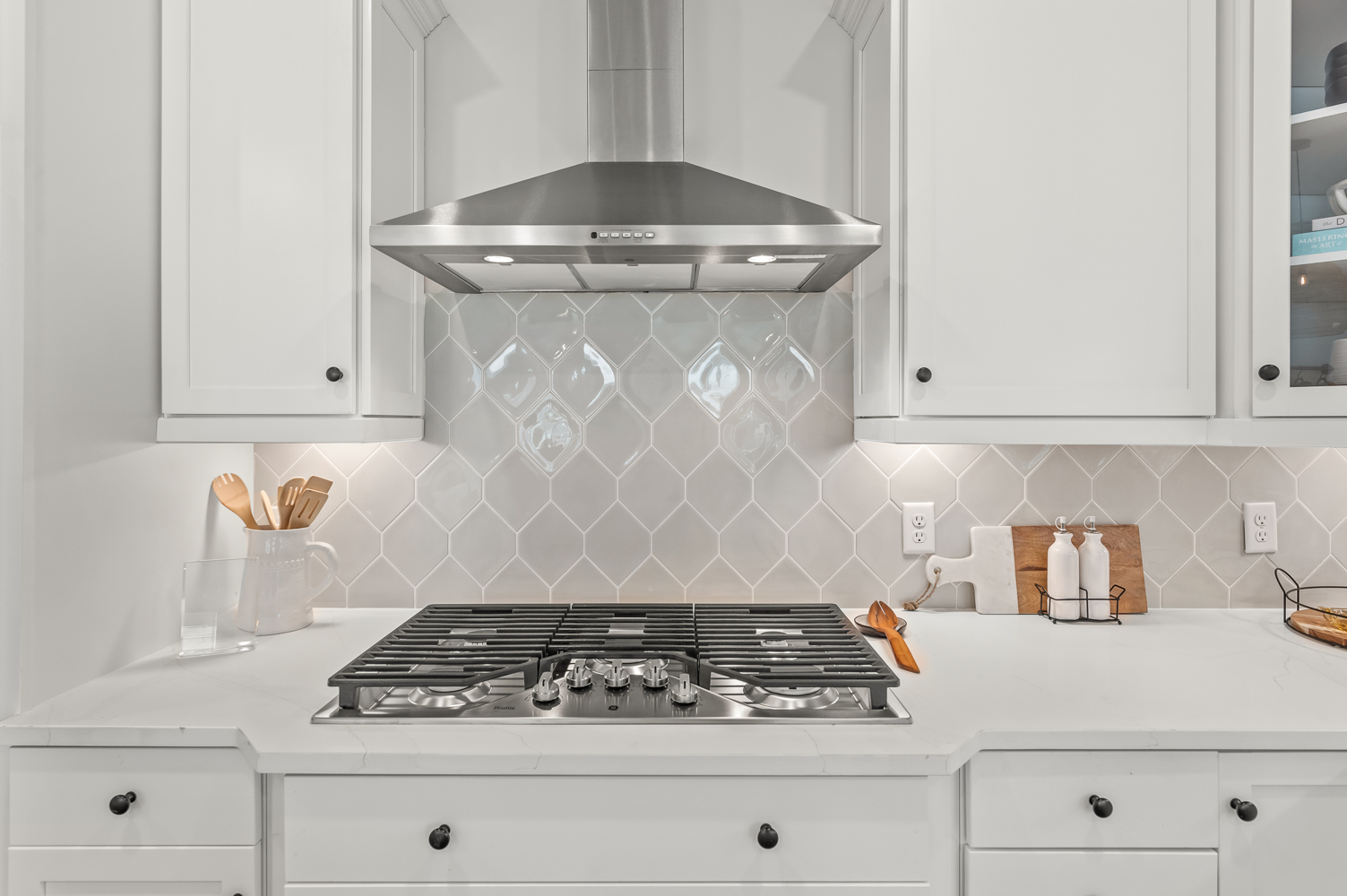
12/55
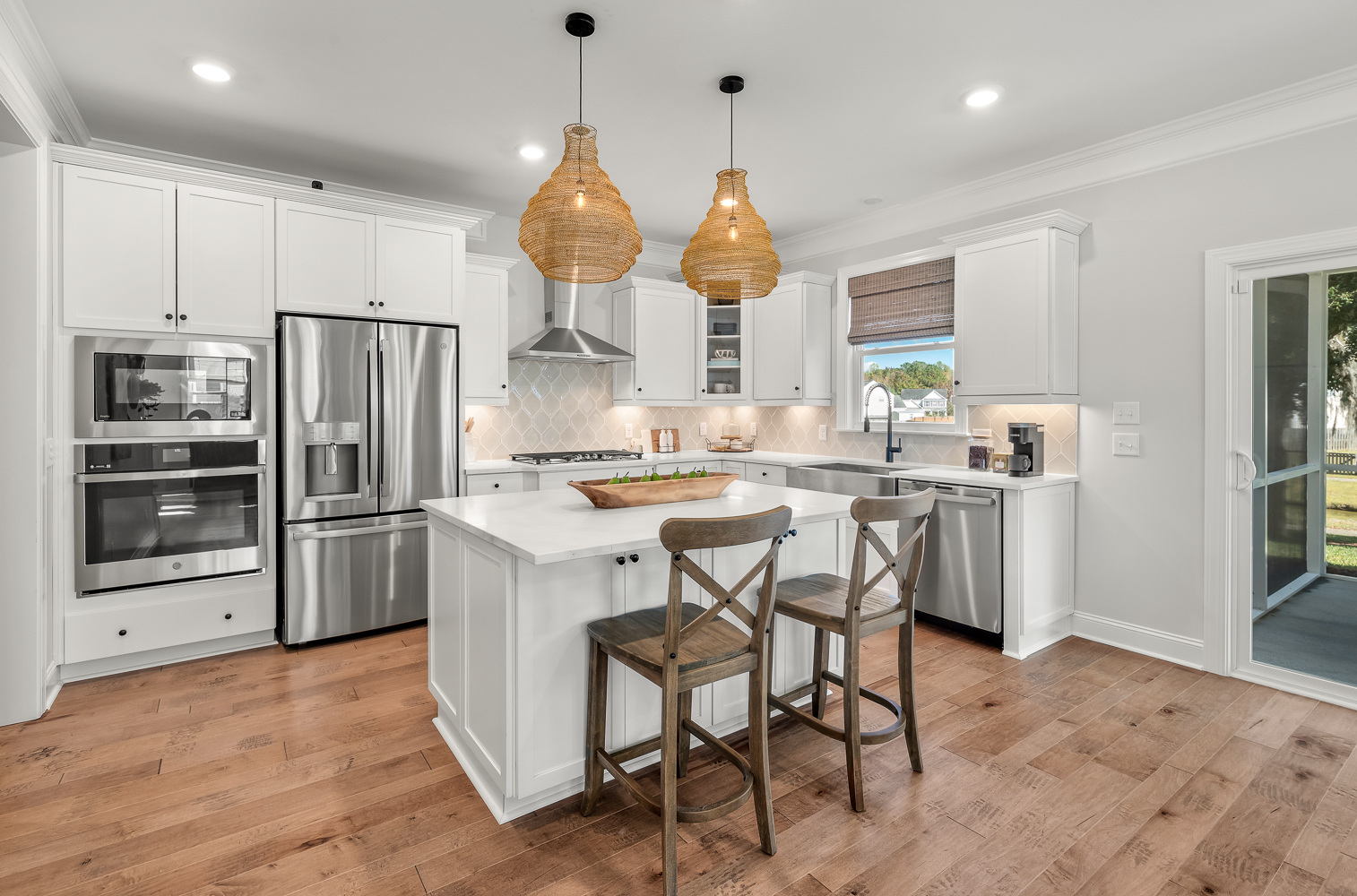
13/55
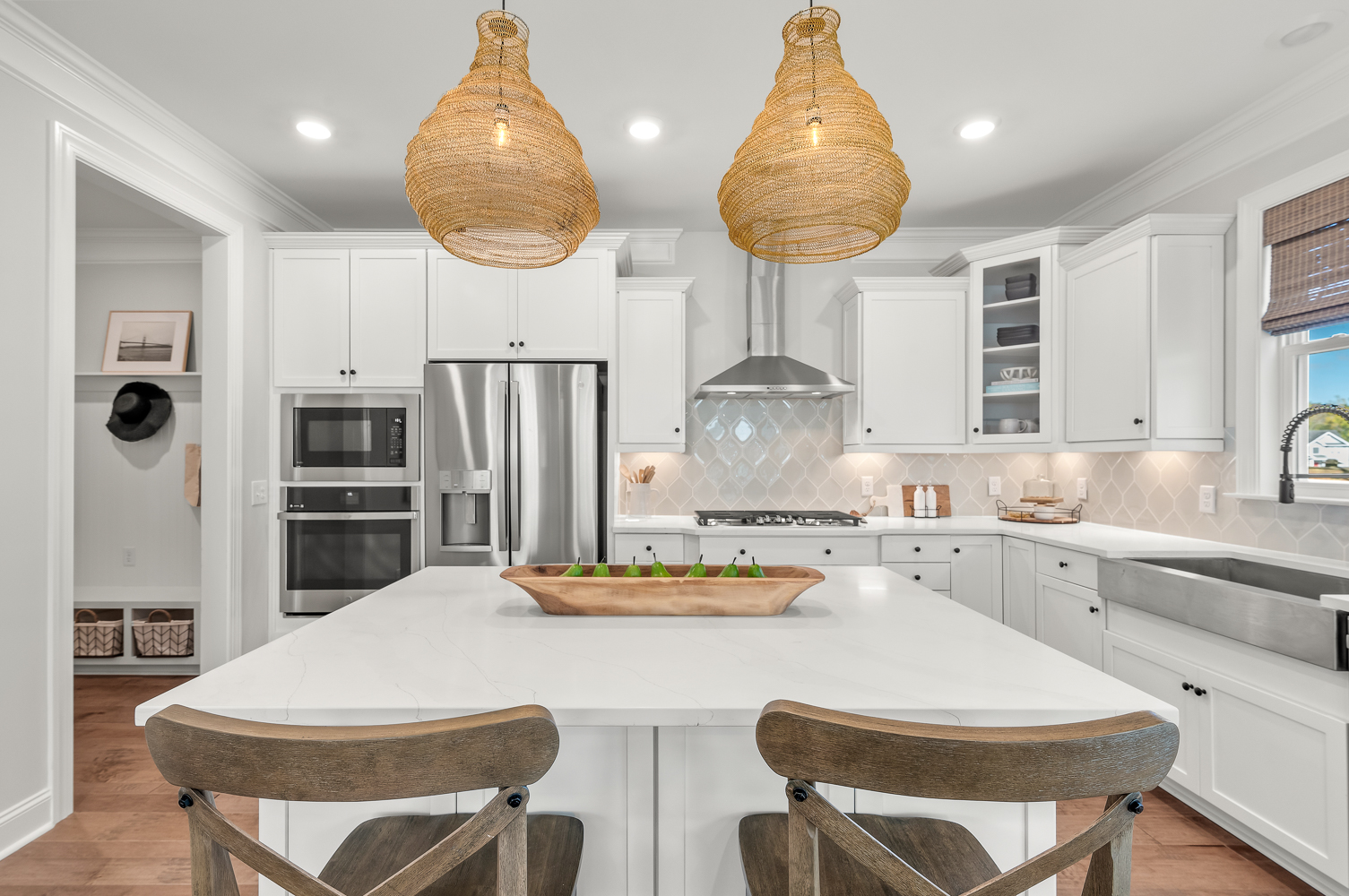
14/55
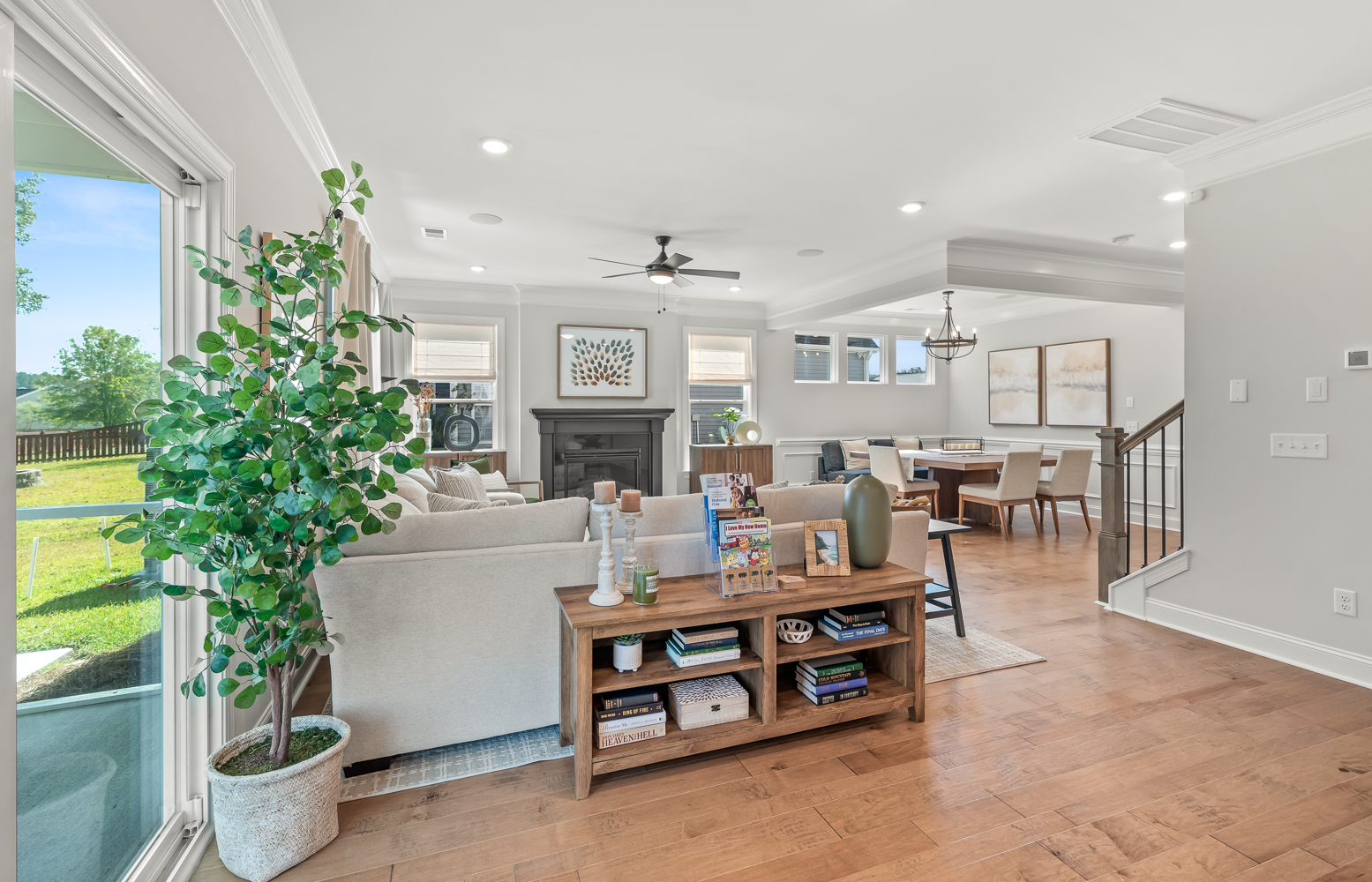
15/55

16/55
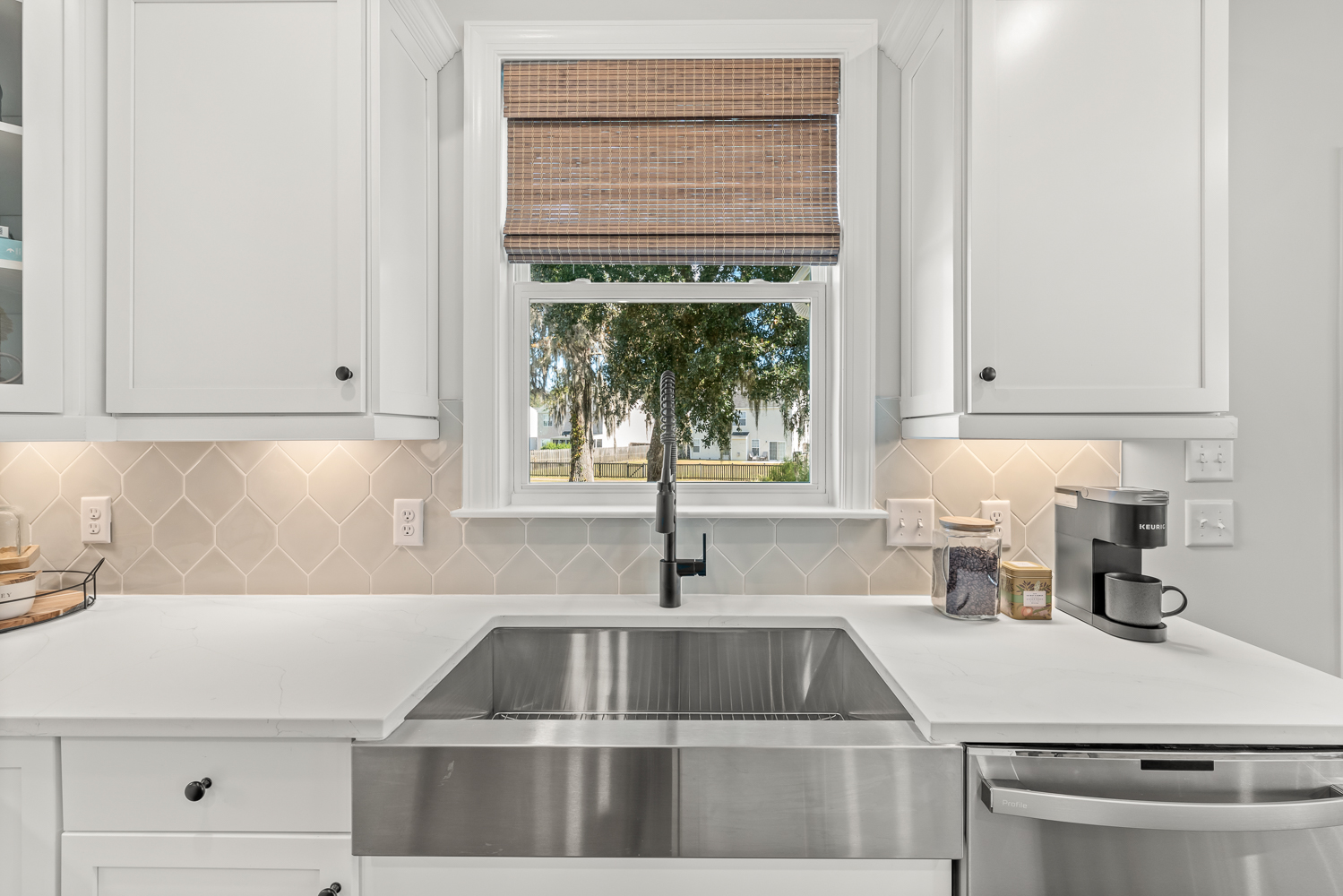
17/55
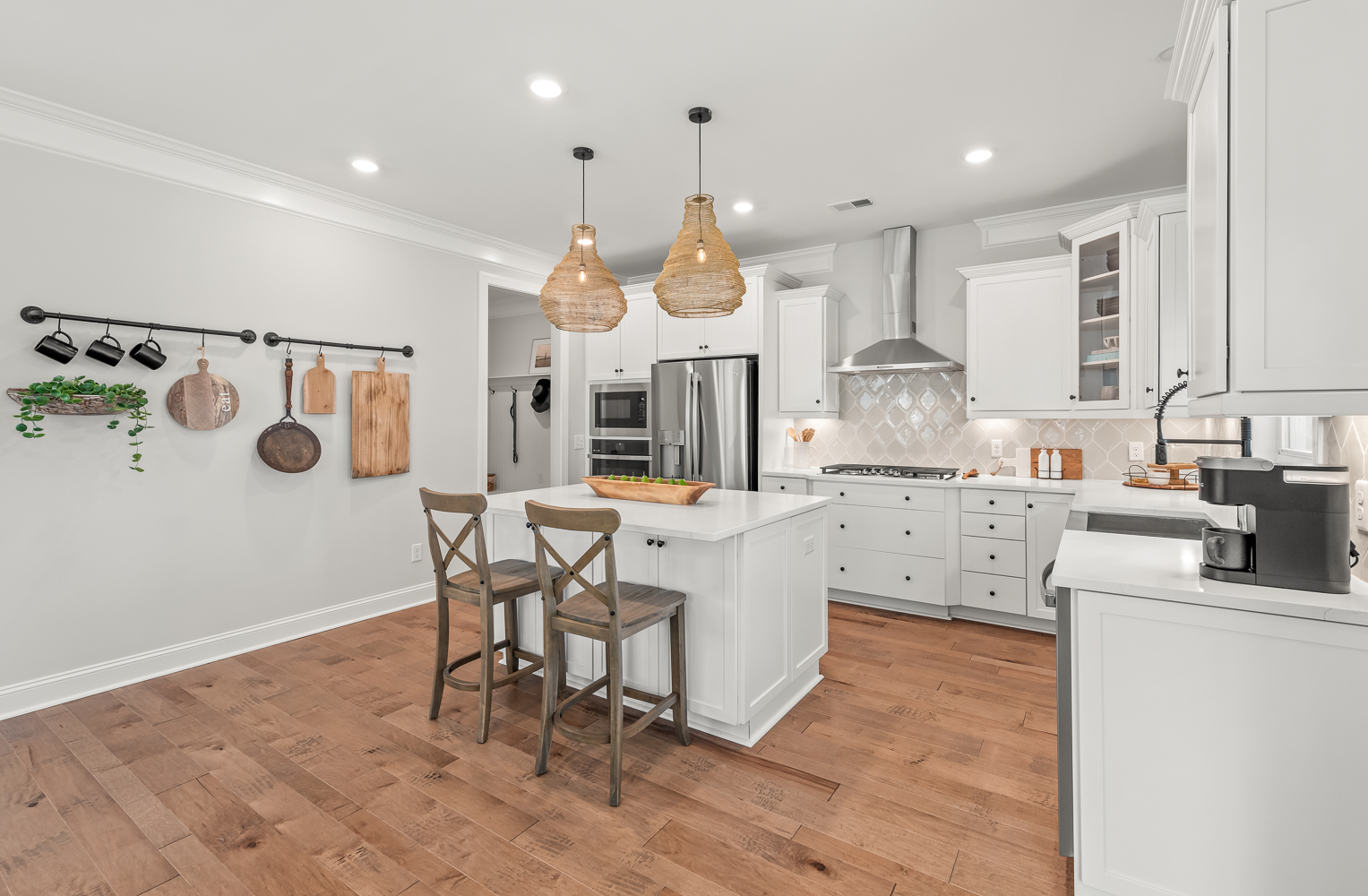
18/55

19/55
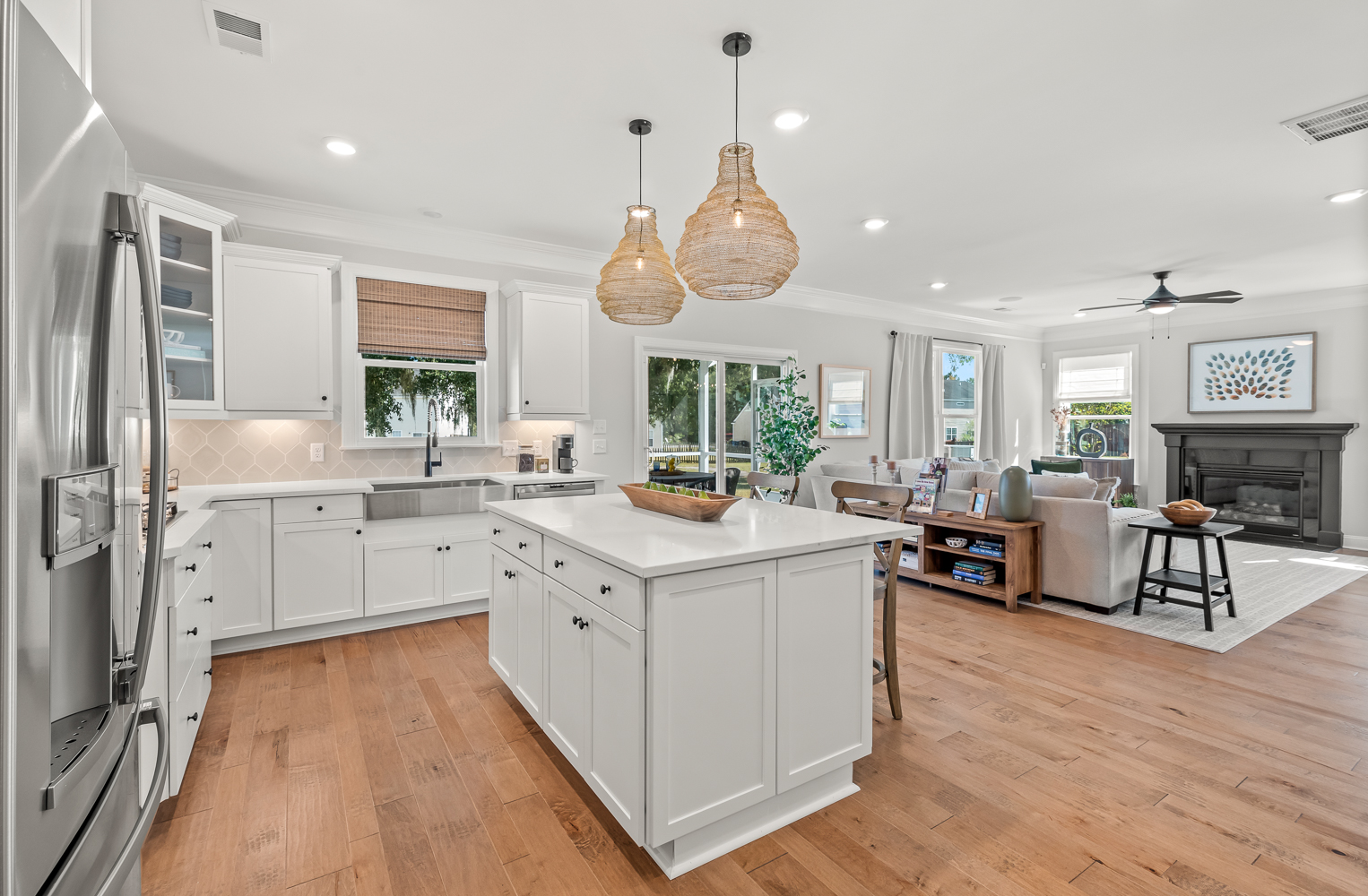
20/55
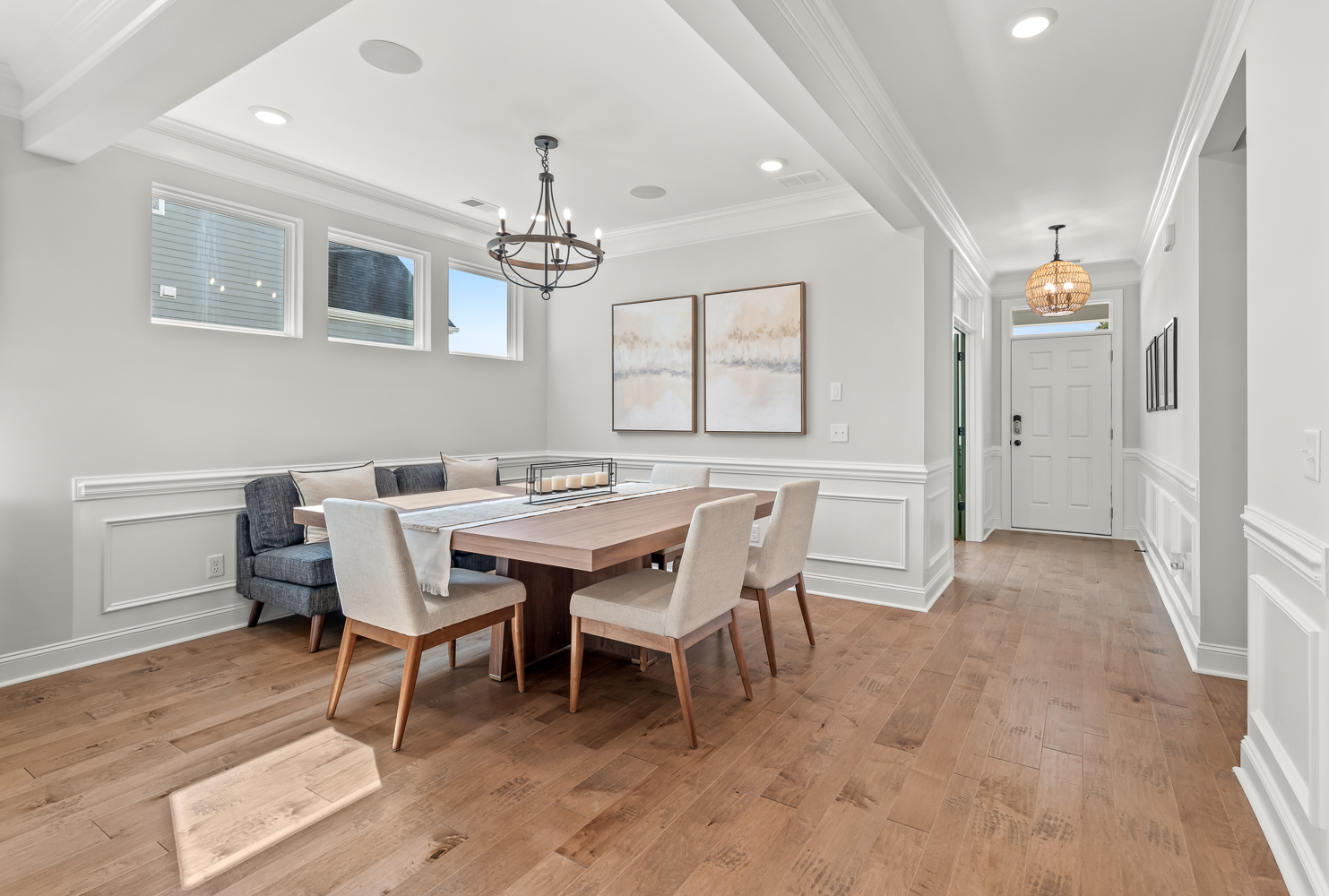
21/55

22/55

23/55
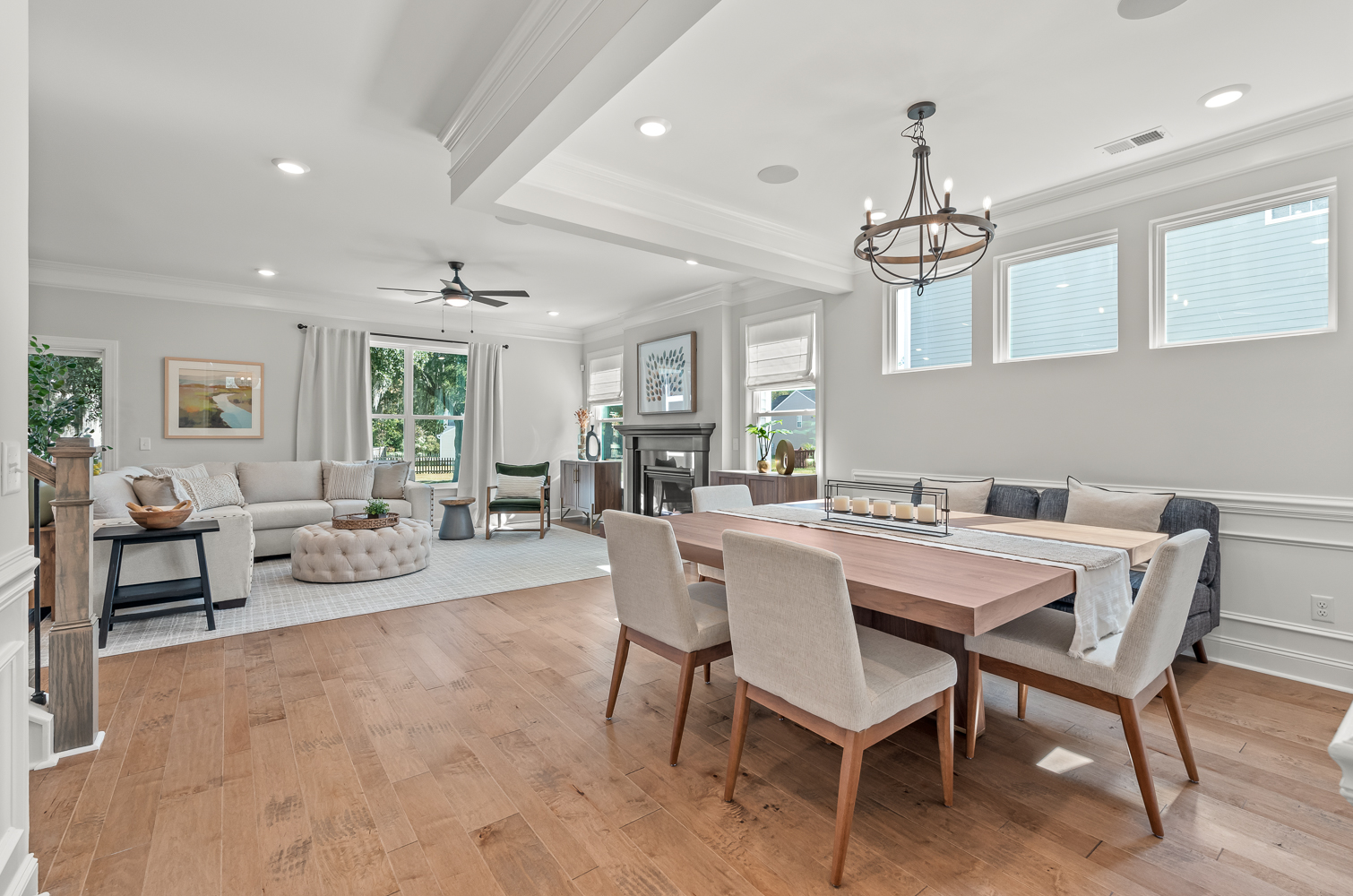
24/55
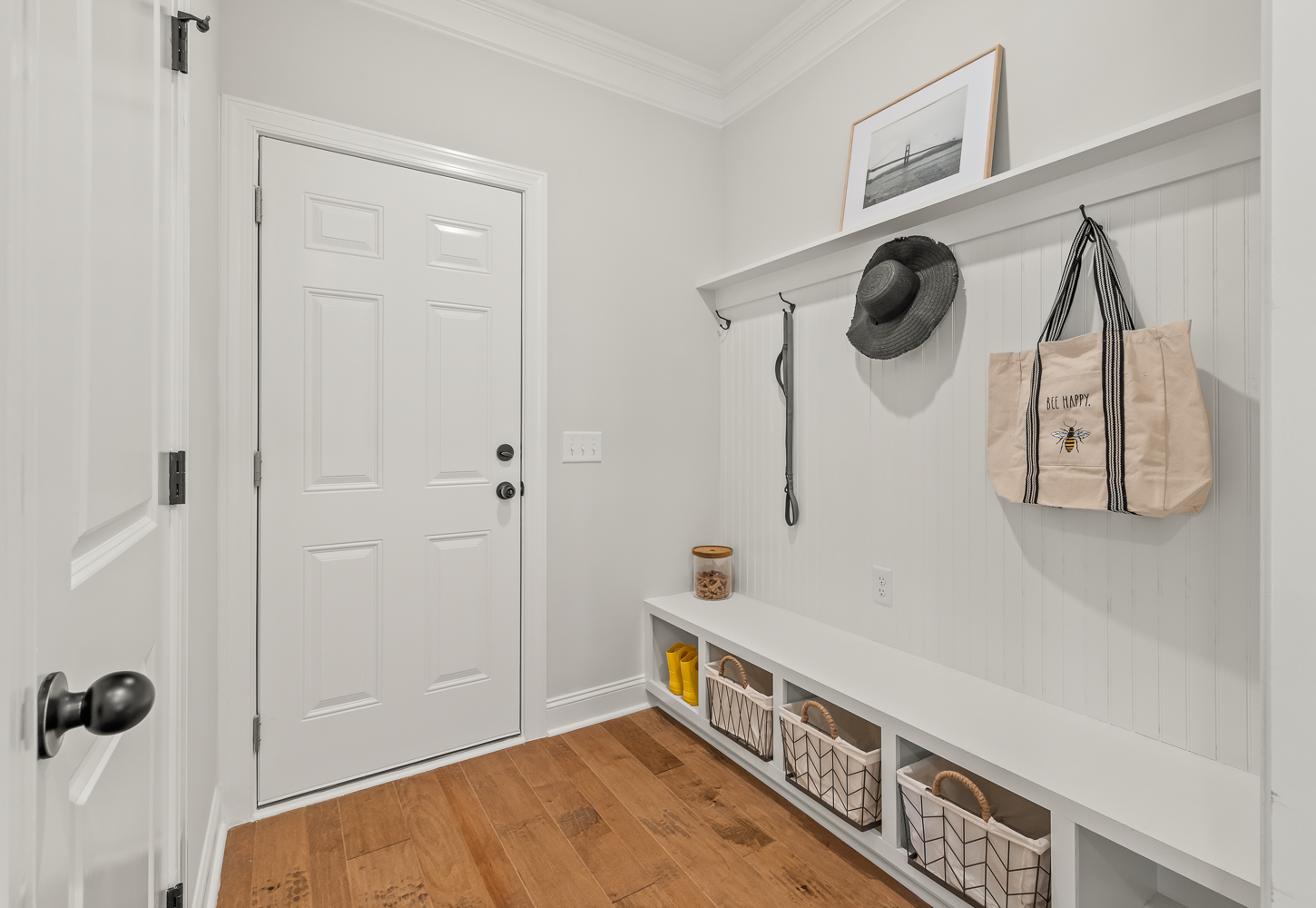
25/55
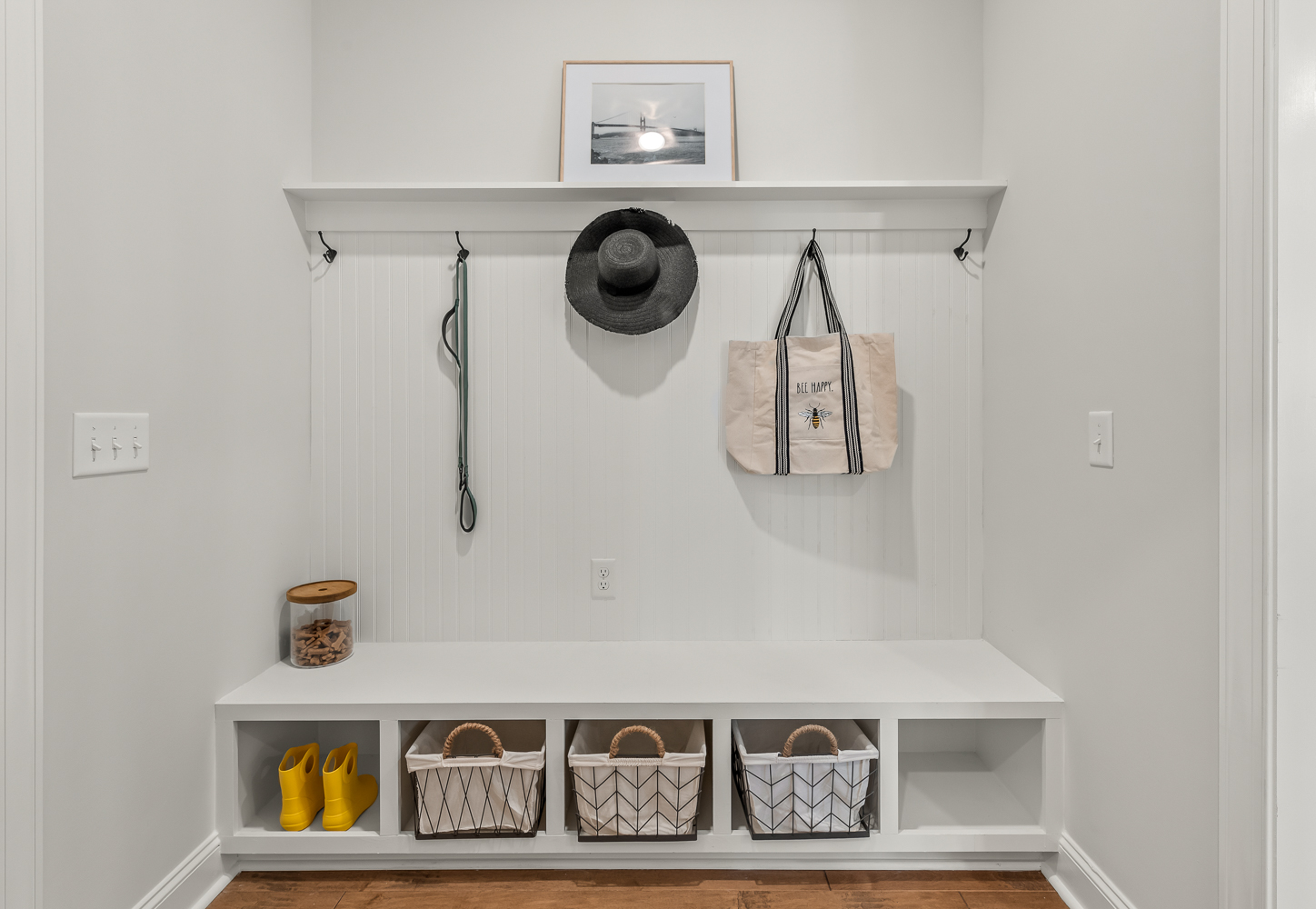
26/55

27/55
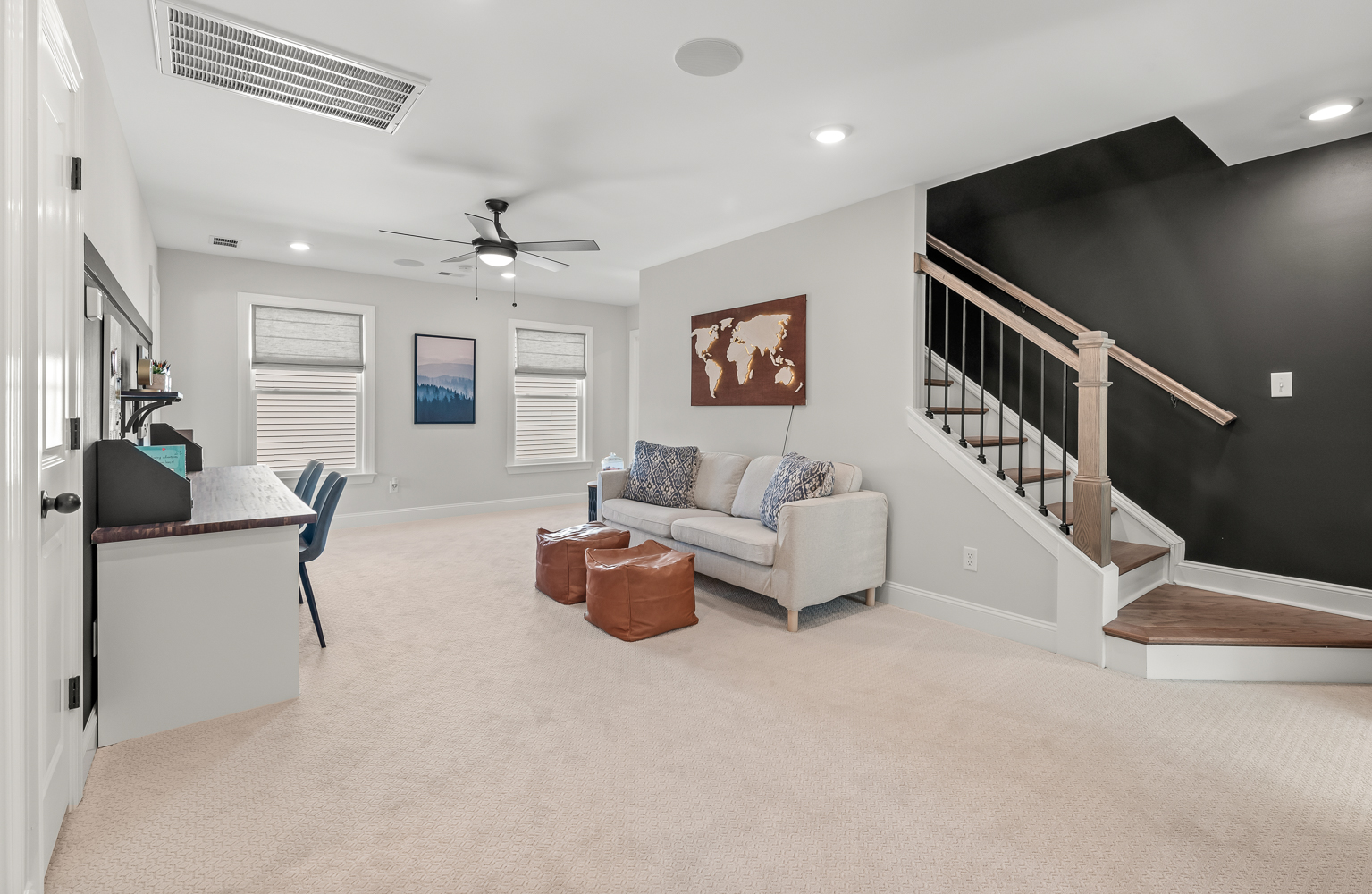
28/55

29/55
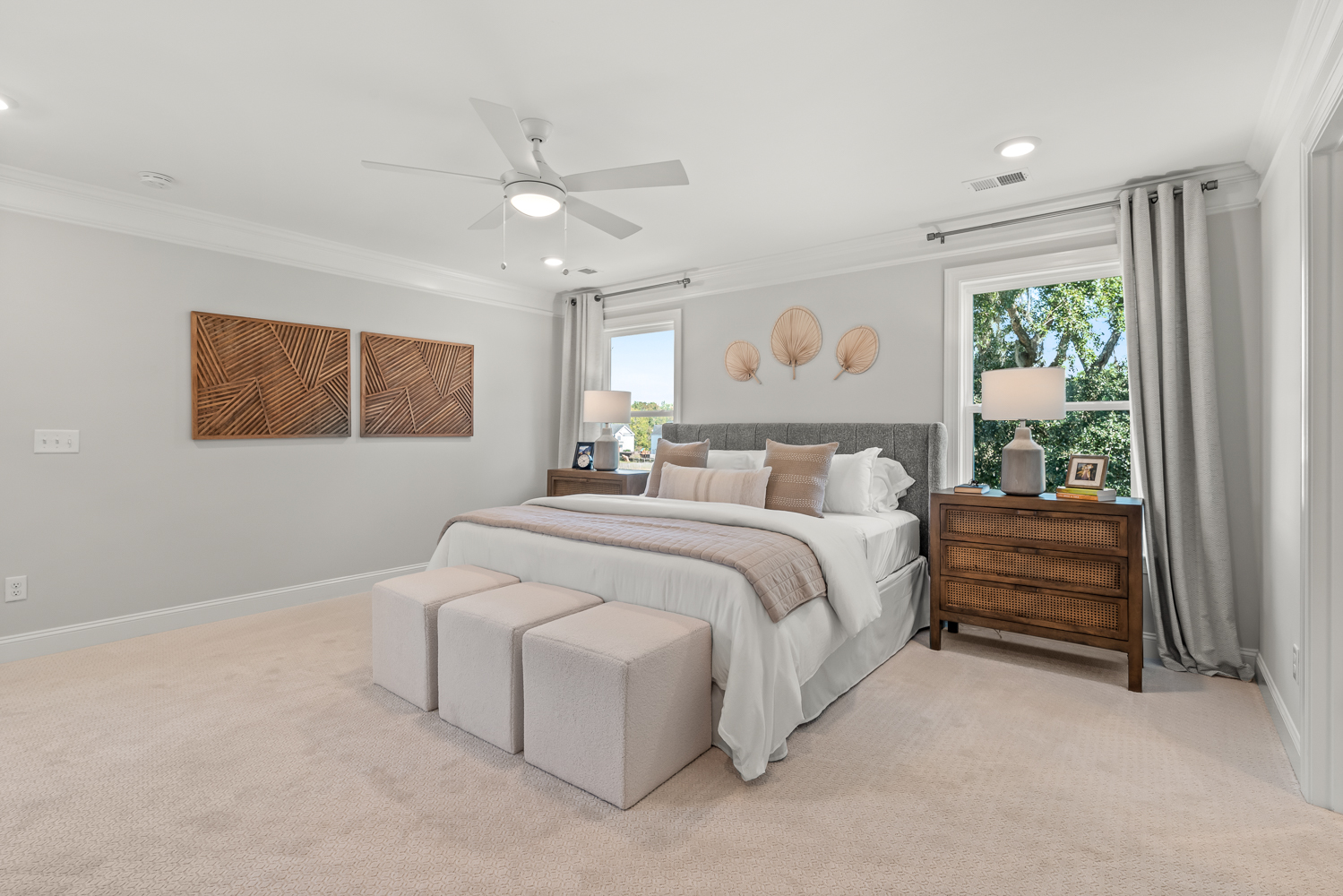
30/55
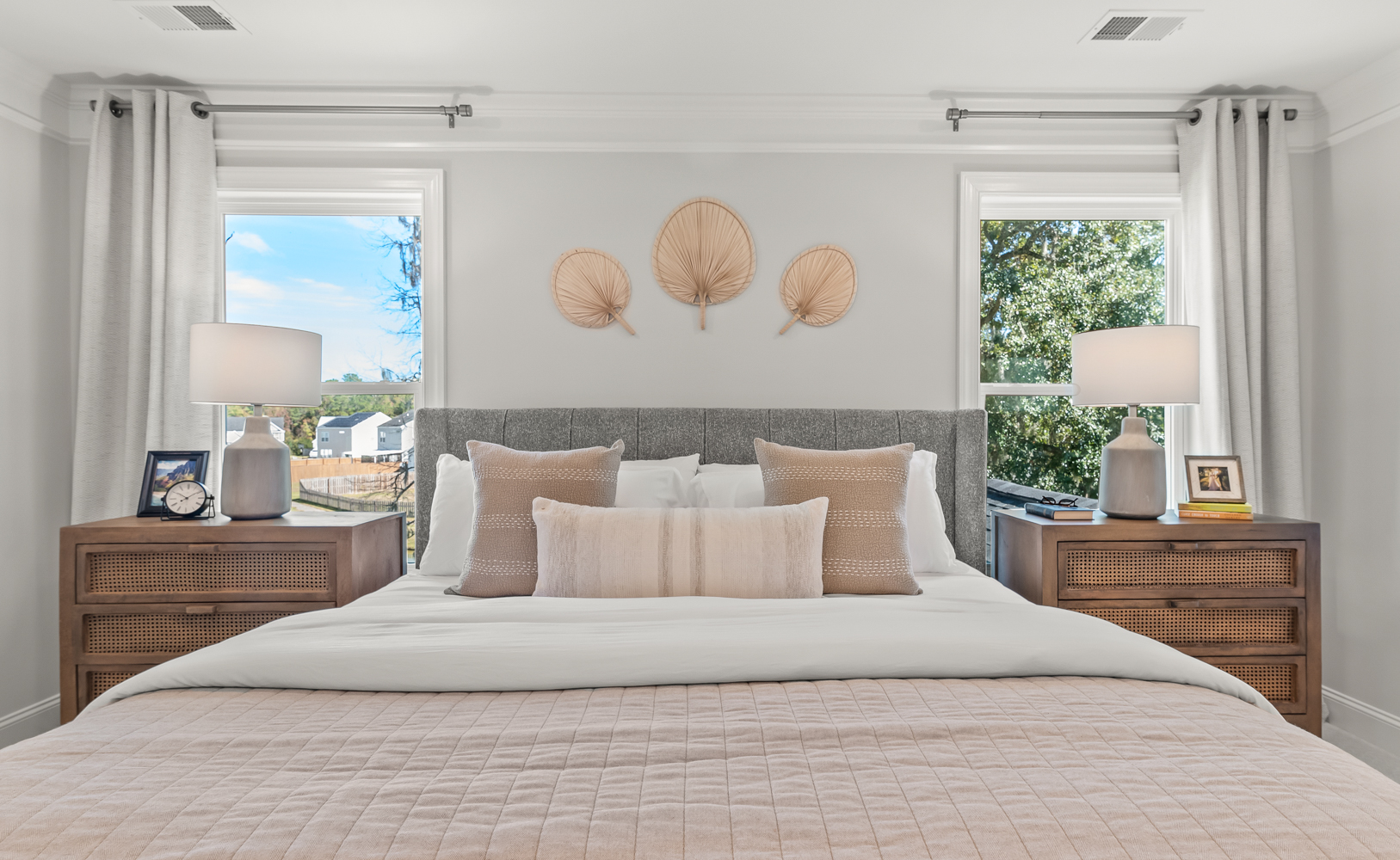
31/55
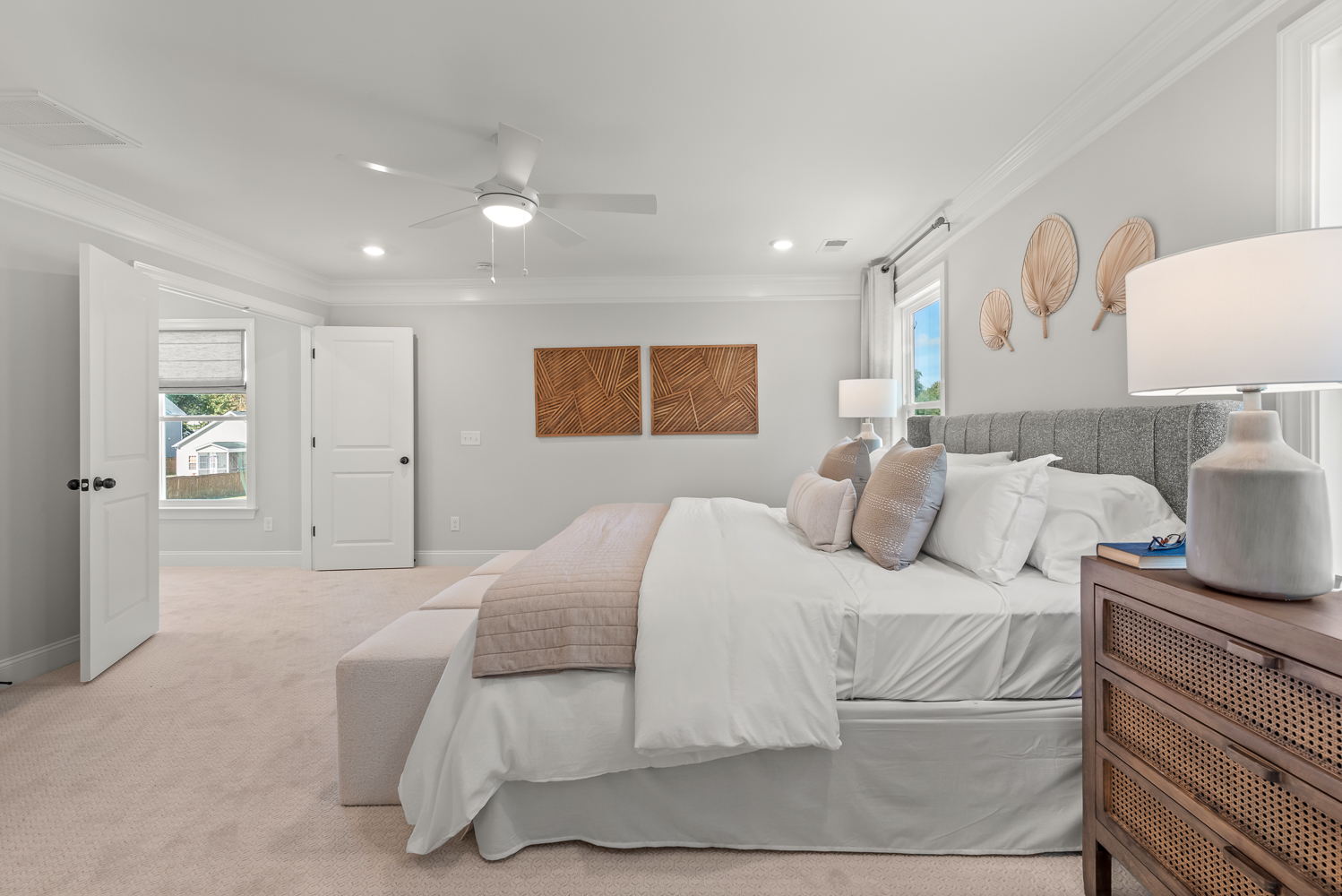
32/55

33/55

34/55
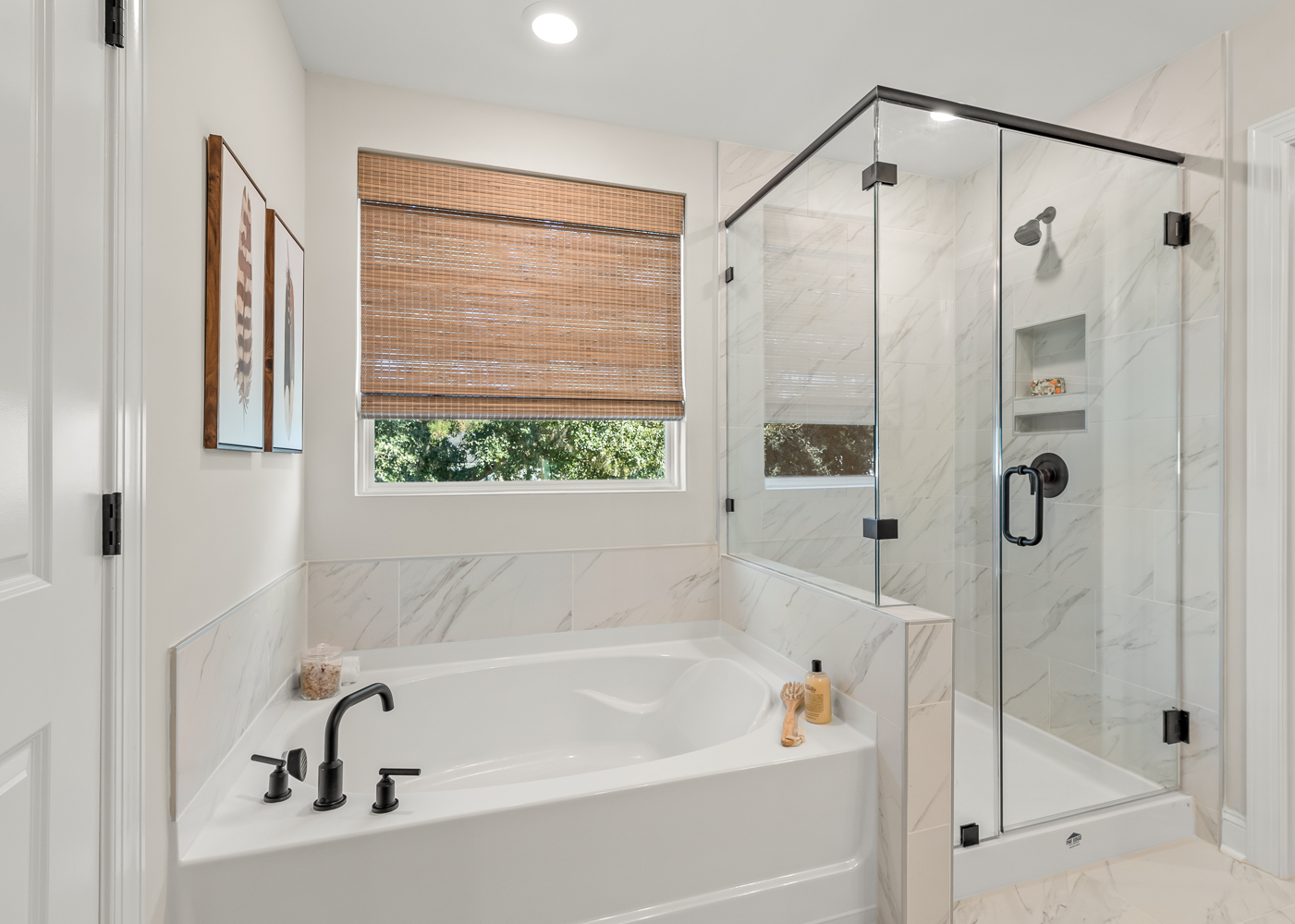
35/55
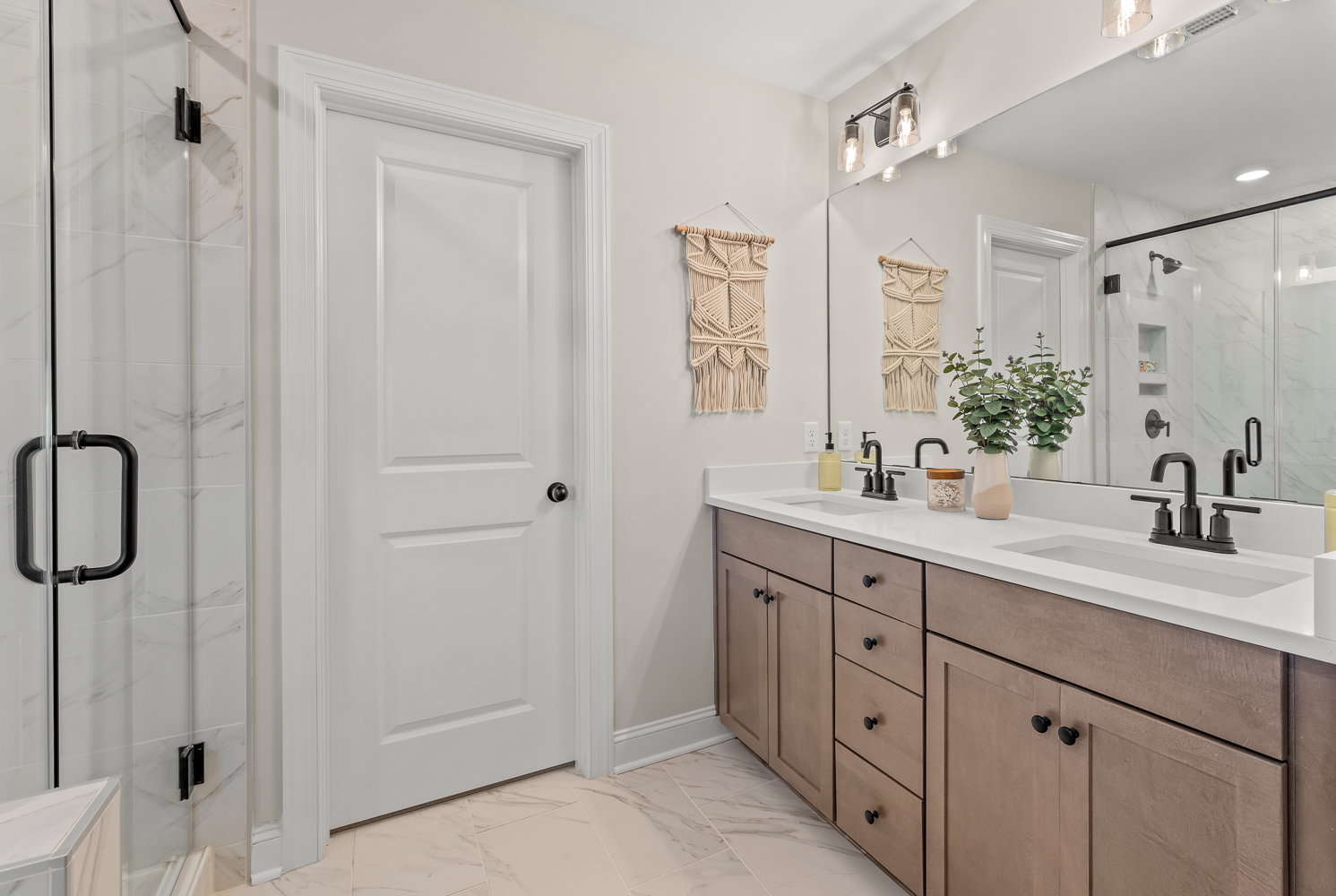
36/55

37/55

38/55
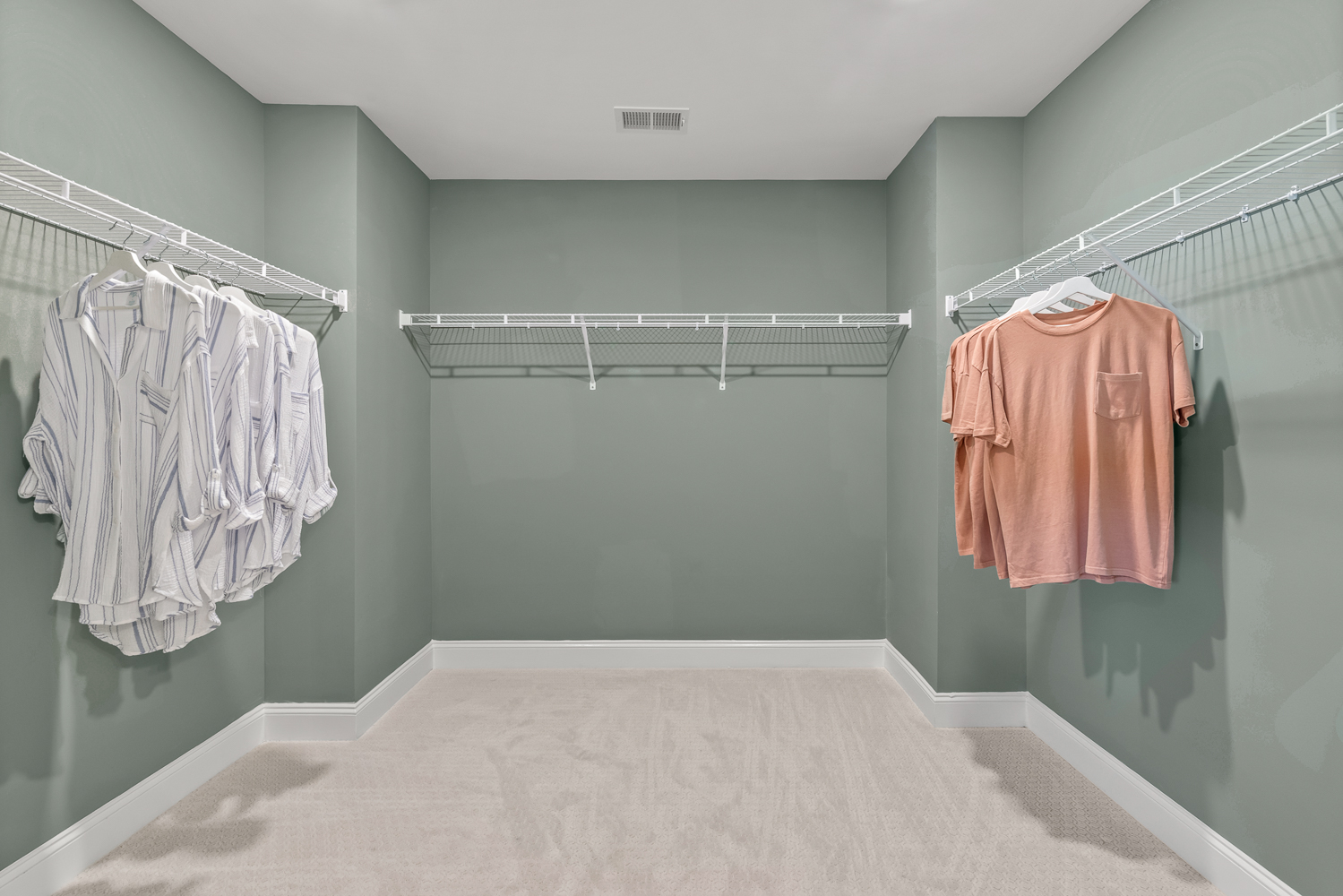
39/55
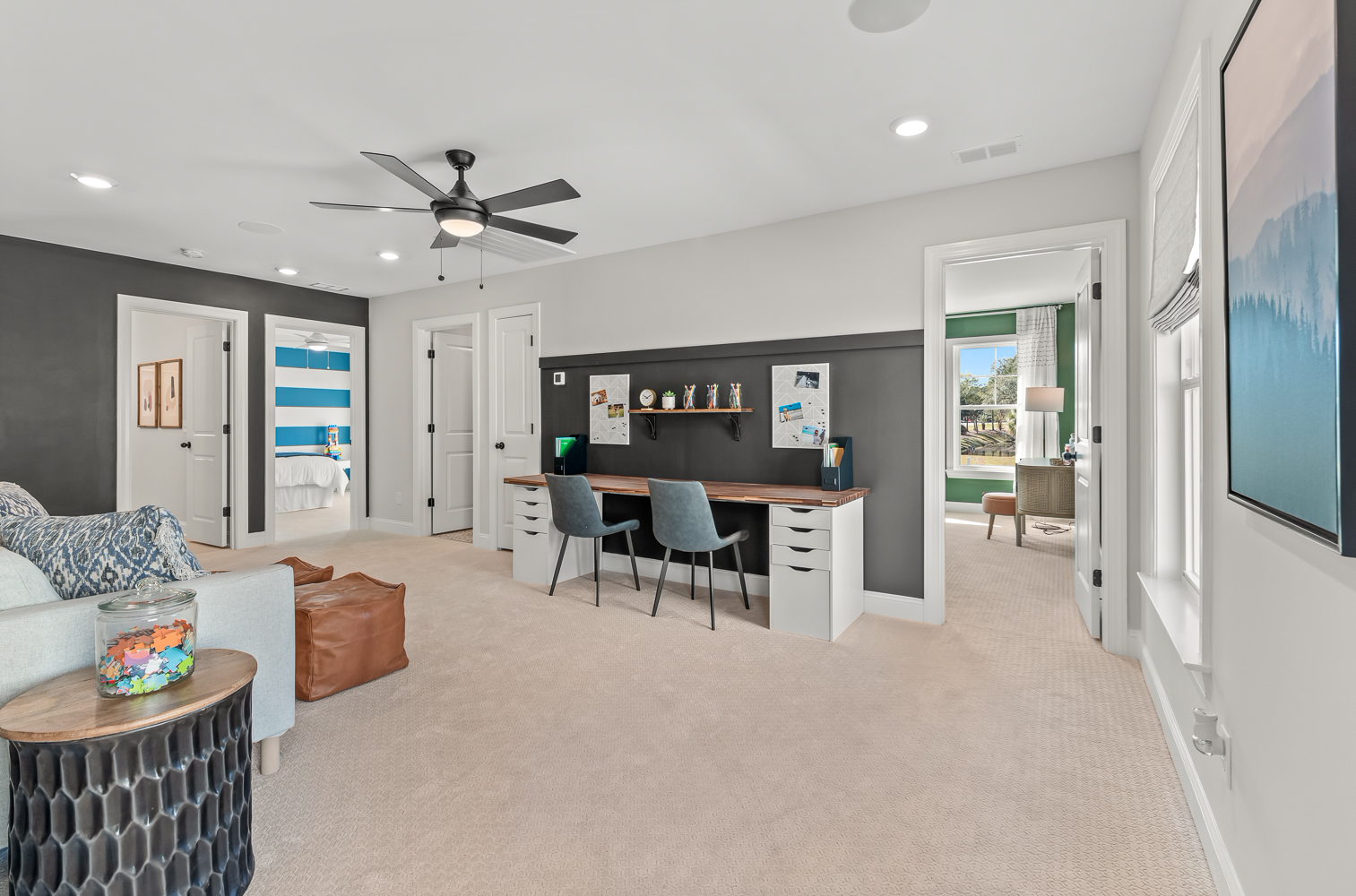
40/55

41/55

42/55

43/55
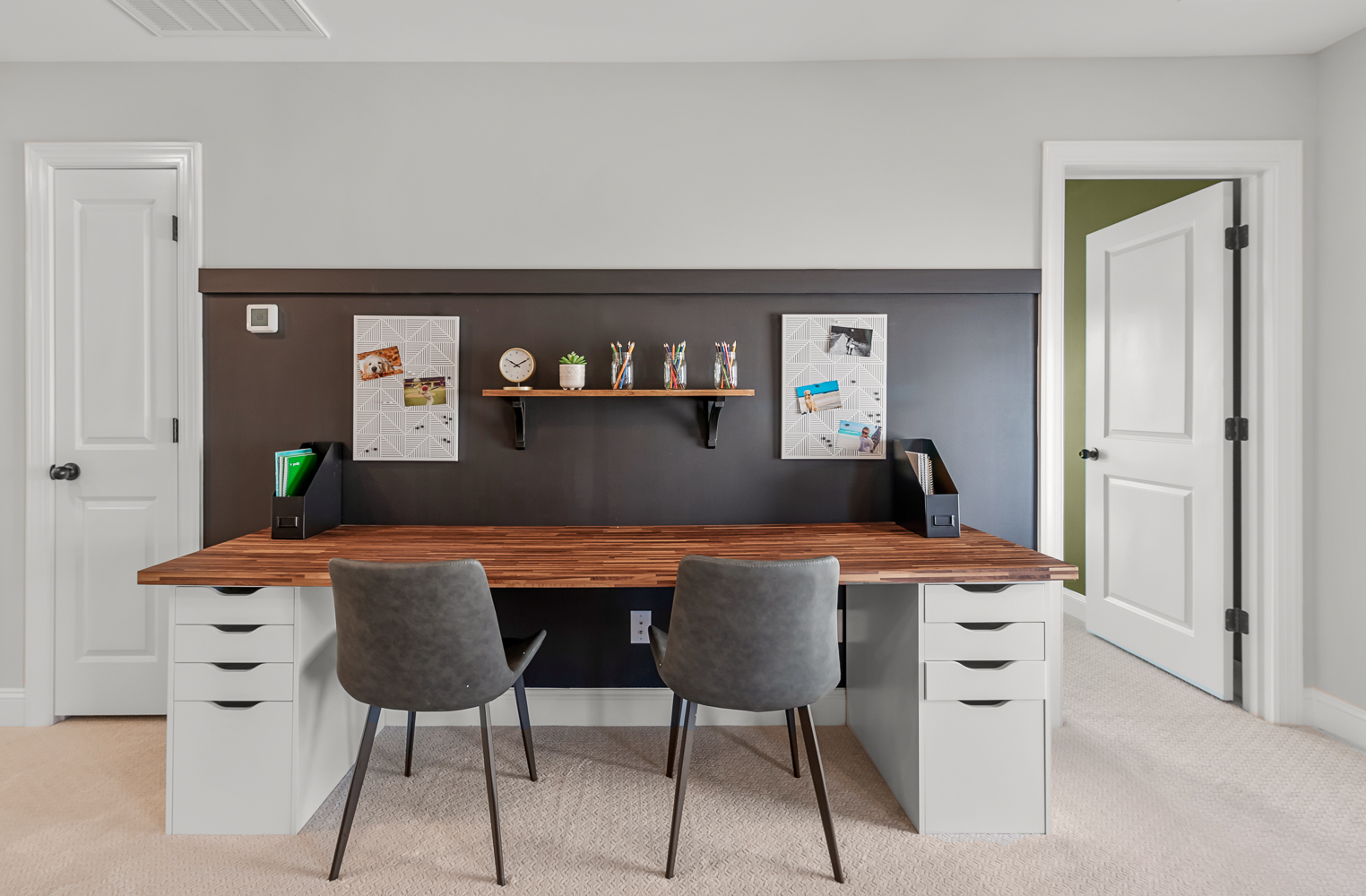
44/55
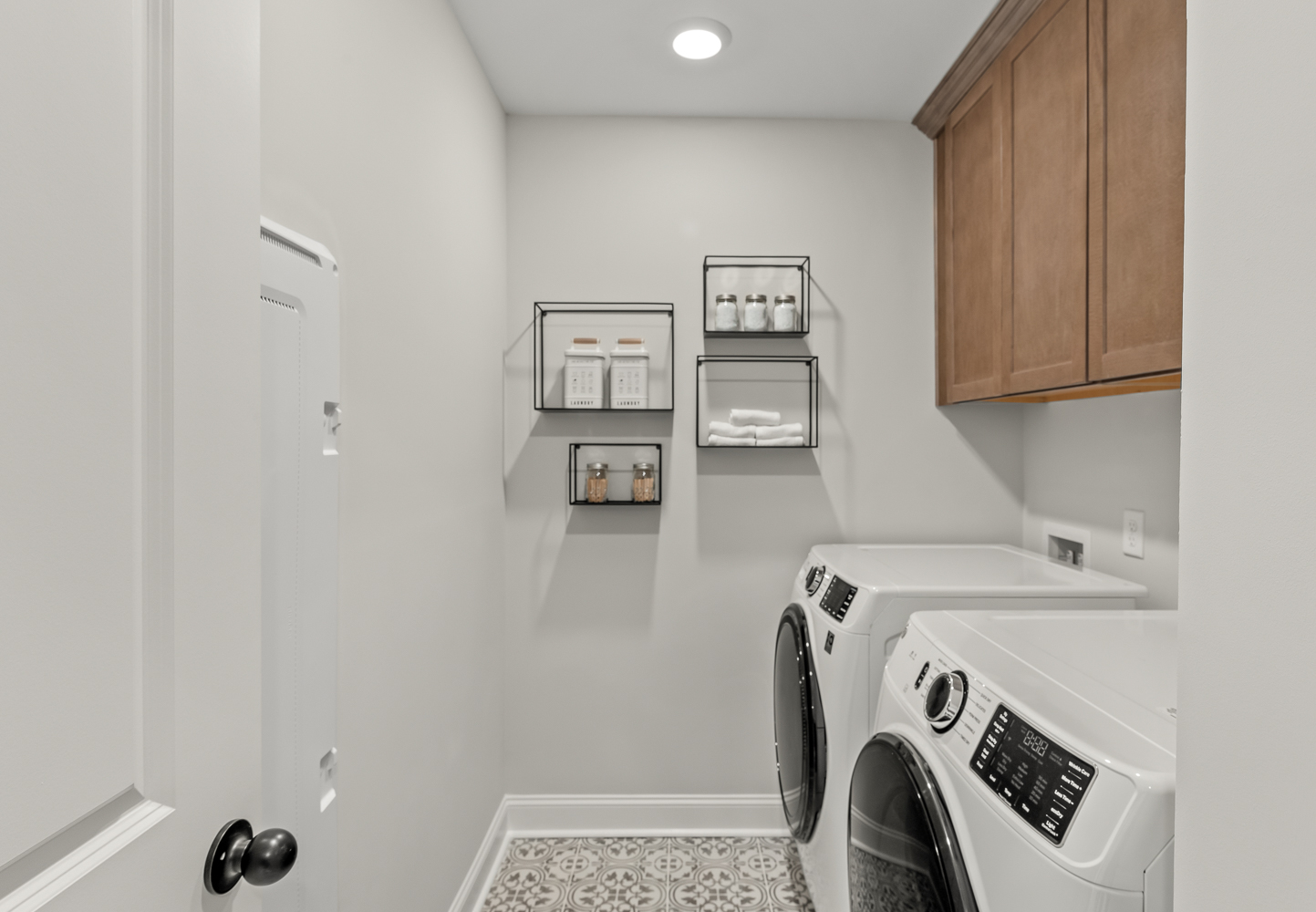
45/55

46/55

47/55

48/55
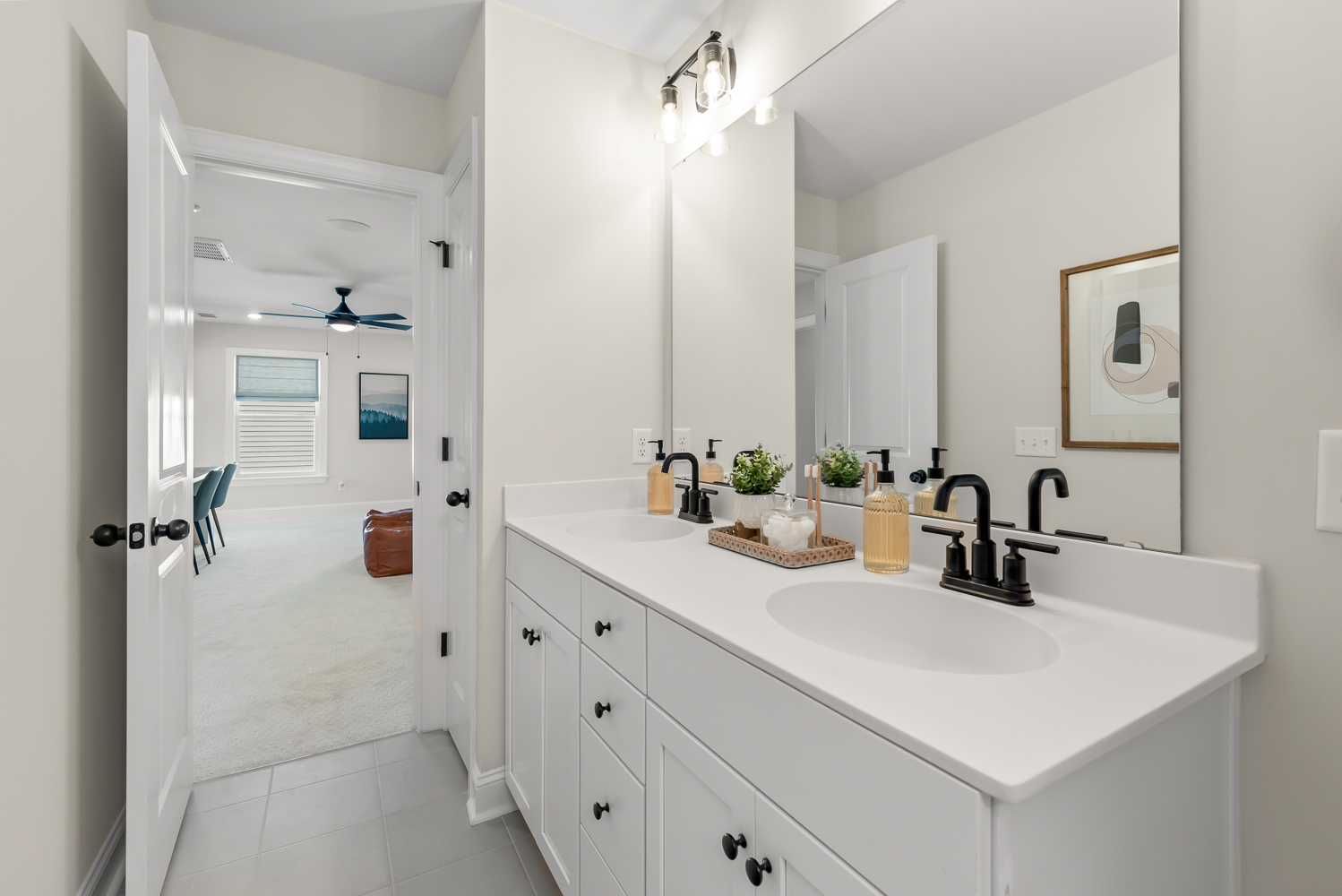
49/55
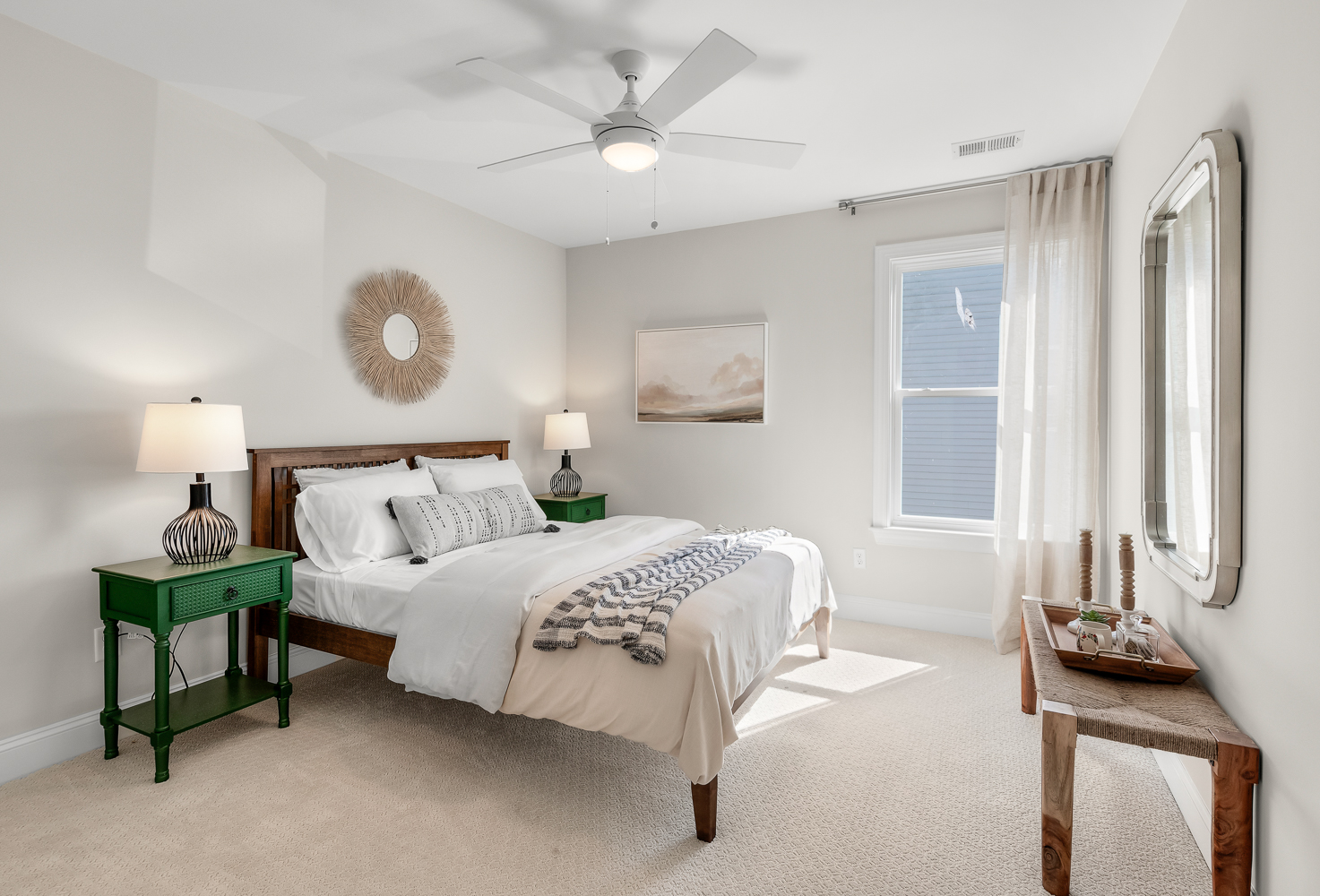
50/55
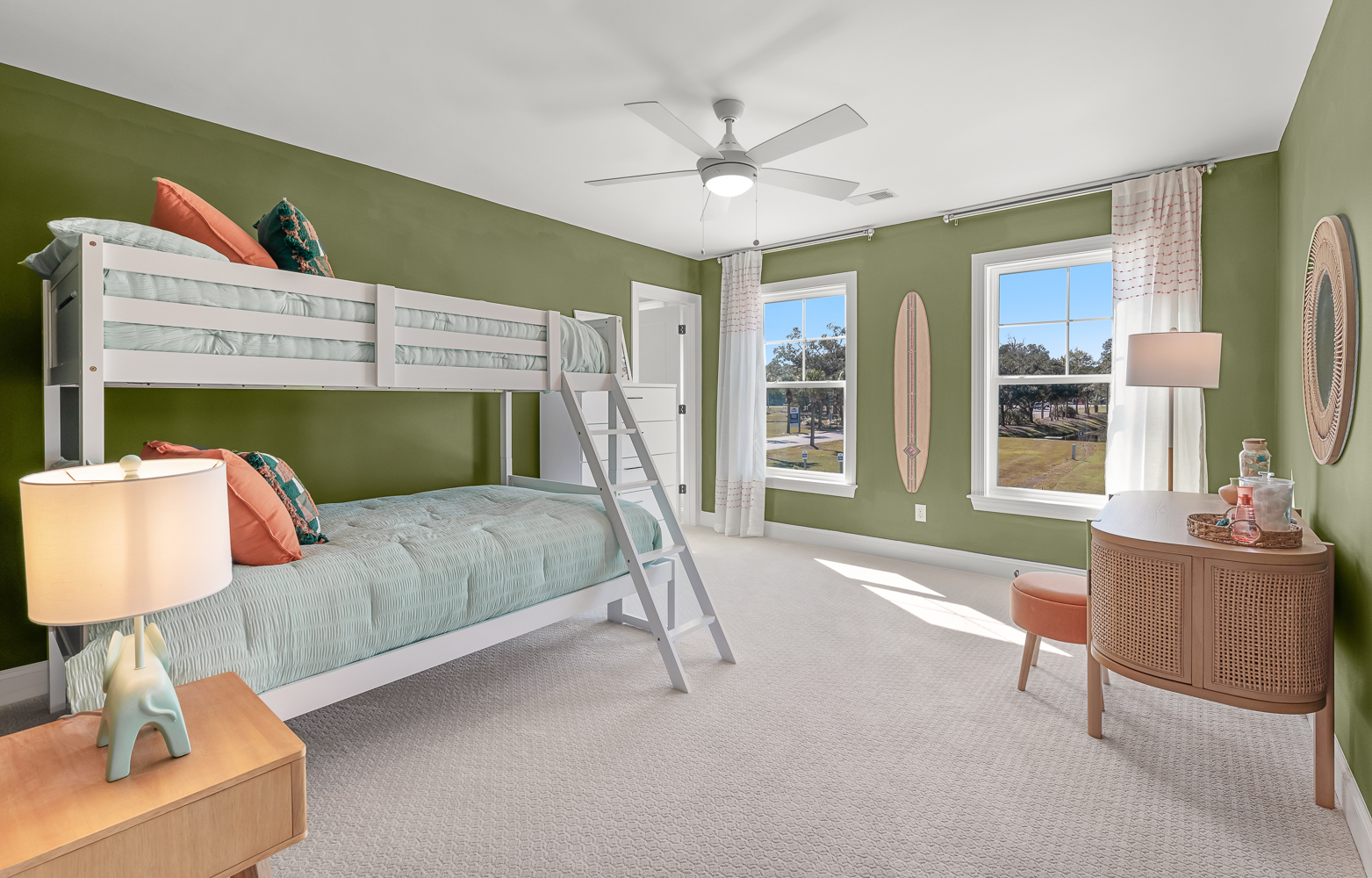
51/55
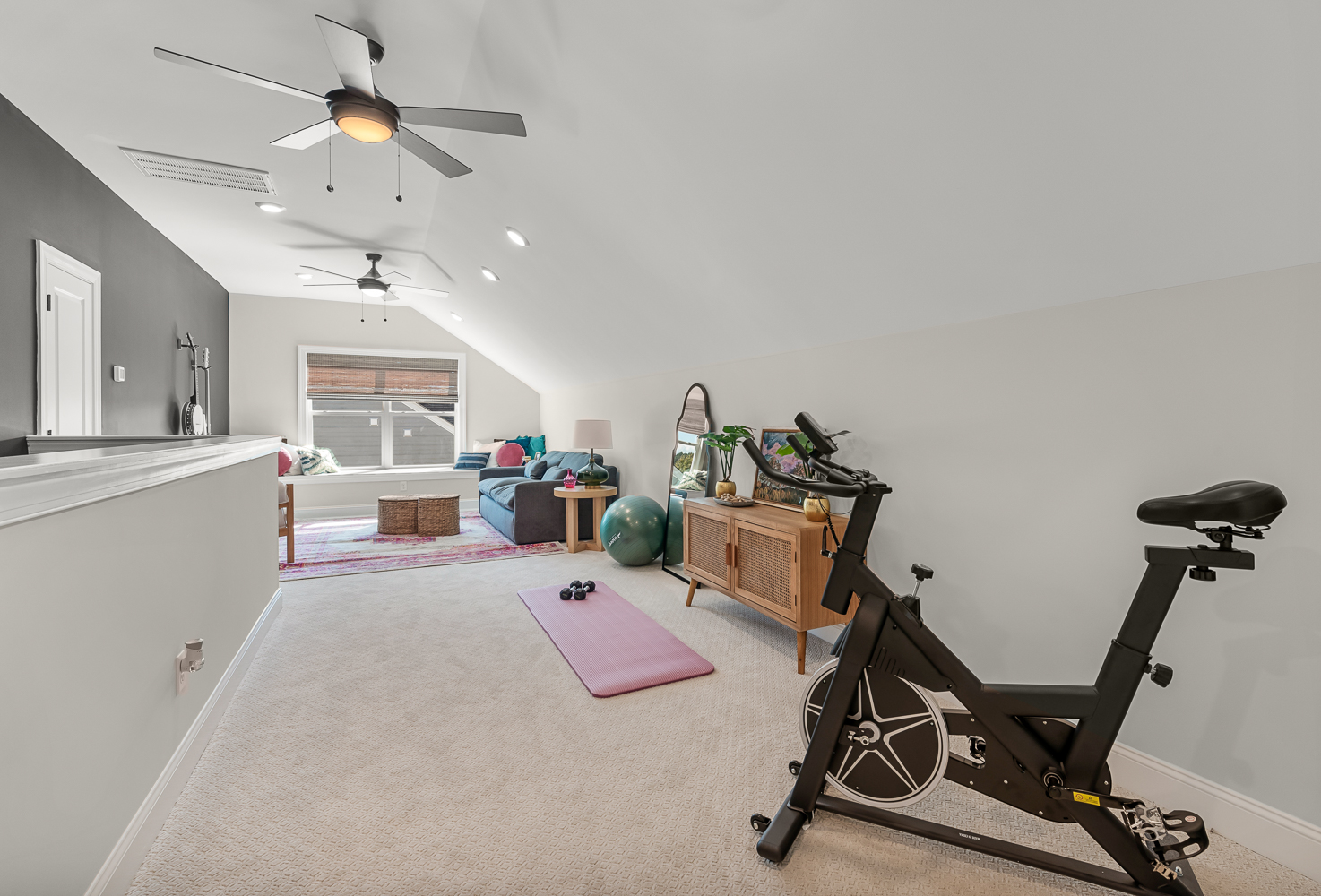
52/55
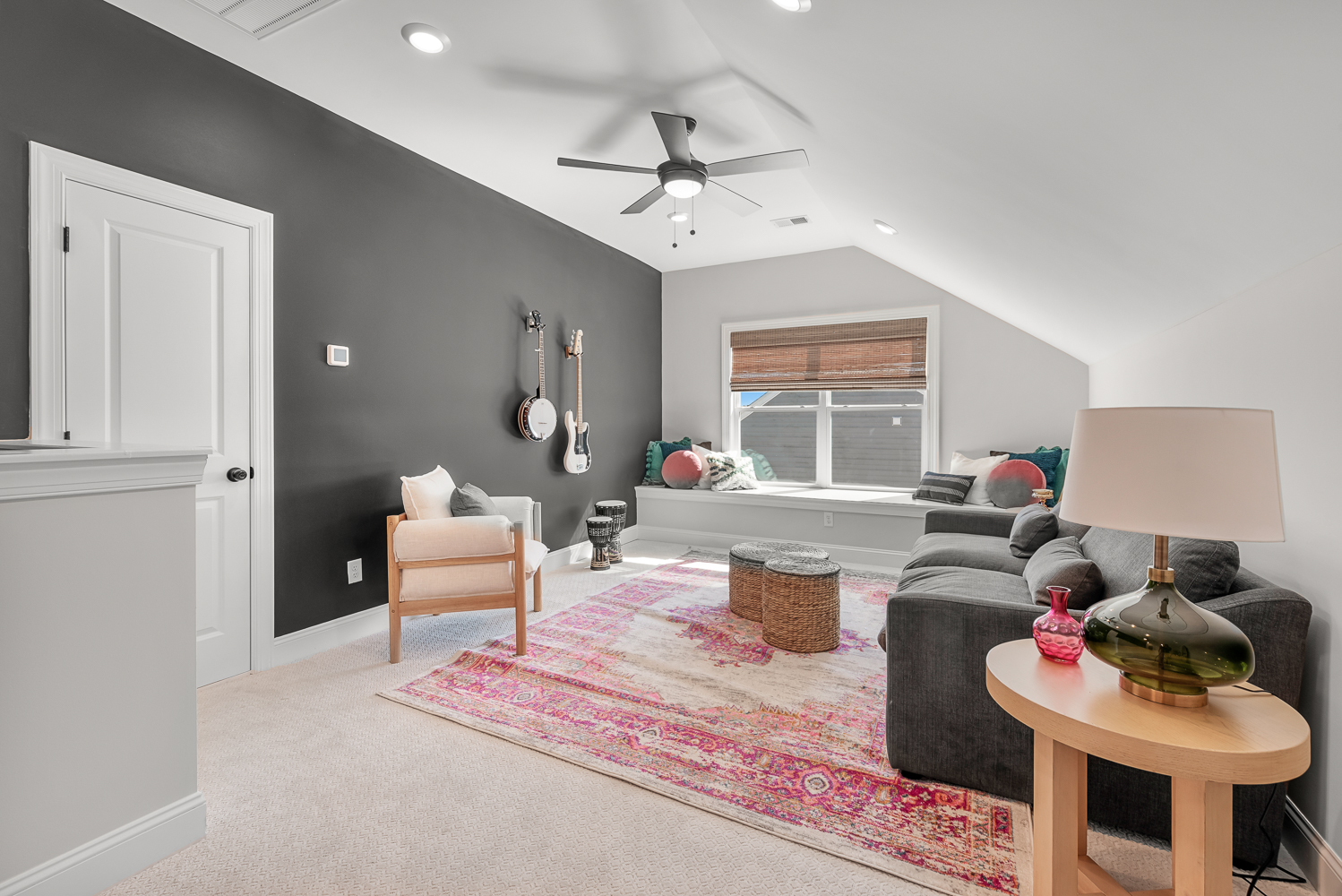
53/55
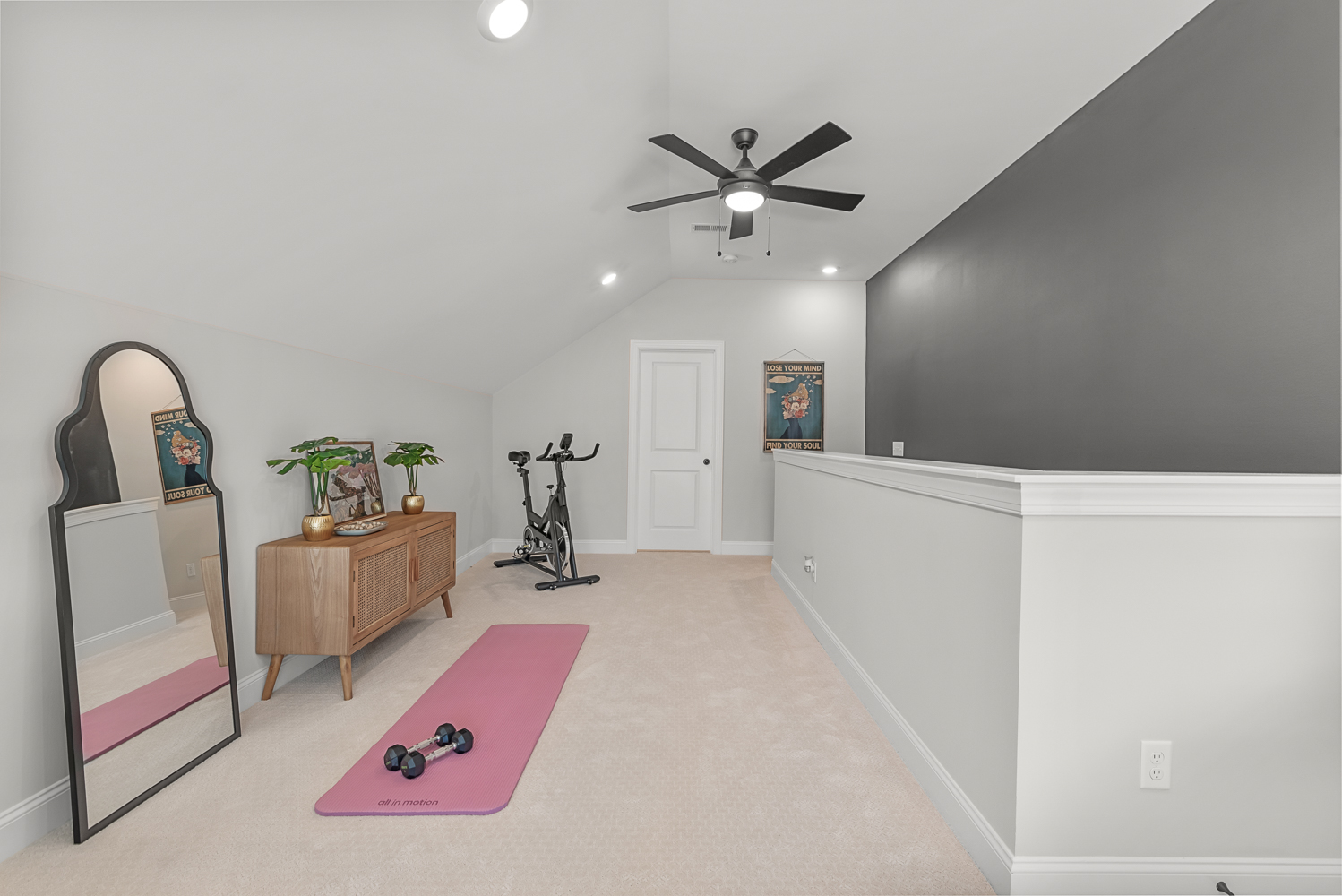
54/55
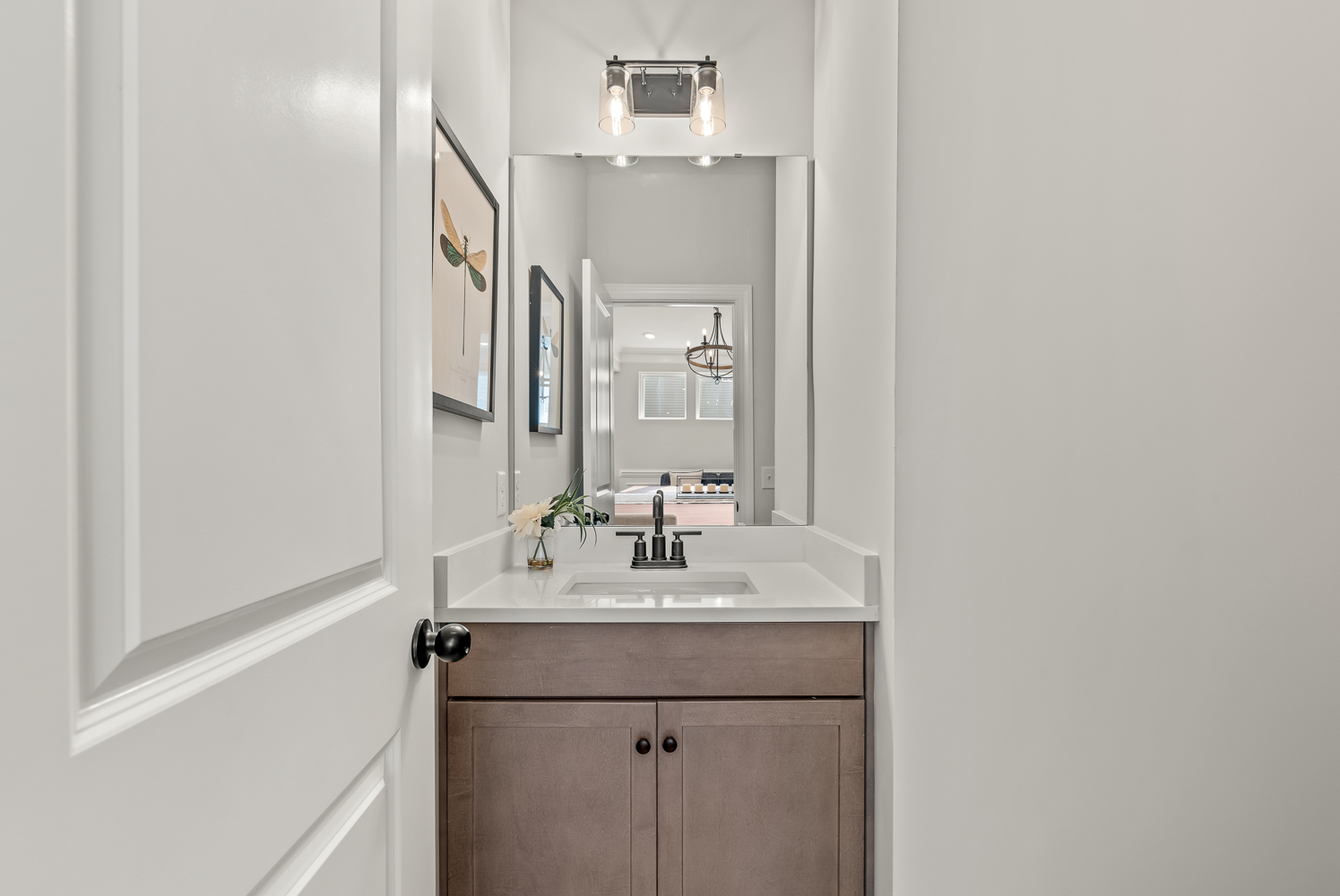
55/55























































Eastwood Homes continuously strives to improve our product; therefore, we reserve the right to change or discontinue architectural details and designs and interior colors and finishes without notice. Our brochures and images are for illustration only, are not drawn to scale, and may include optional features that vary by community. Room dimensions are approximate. Please see contract for additional details. Pricing may vary by county. See New Home Specialist for details.
Drexel Floor Plan


About the neighborhood
Eastwood Homes is excited to introduce Hayes Village, a new community in Greensboro, NC. Residents of Hayes Village will enjoy proximity to shopping, dining, and recreational activities, including nearby Gateway Garden and Greensboro Science Center. As Eastwood Homes continues to expand its offerings in Greensboro, Hayes Village is poised to offer residents high-quality homes and convenient access to the city's numerous amenities.
Notable Highlights of the Area
- Reedy Fork Elementary
- Northeast Guilford Middle School
- Northeast Guilford High School
- The Sage Mule
- Tasty Grill
- La Bamba Mexican Restaurant
- Fishers Grille
- Weatherspoon Art Museum
- Greensboro Science Center
- Gateway Gardens
- Greensboro Botanical Gardens

