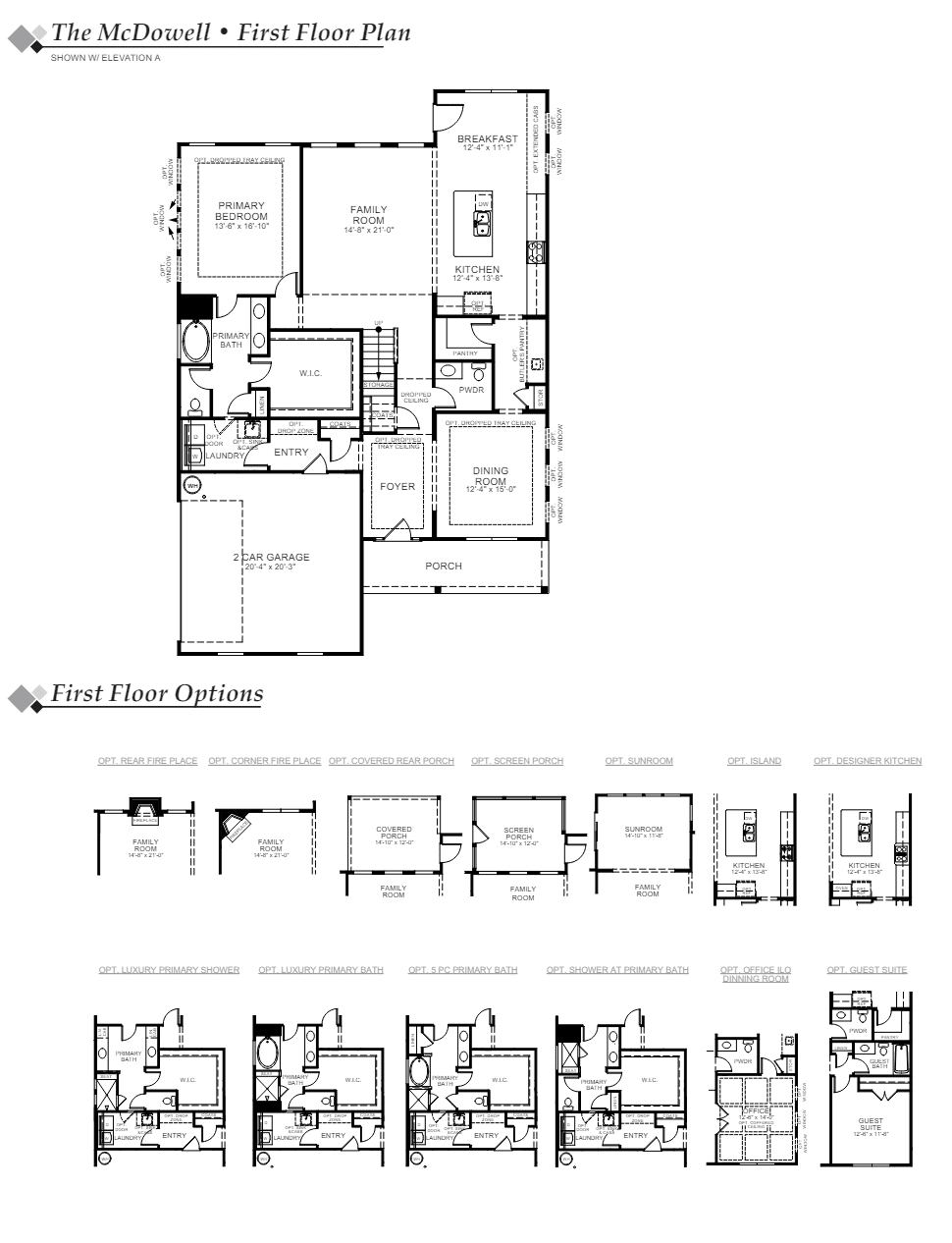| Principal & Interest | $ | |
| Property Tax | $ | |
| Home Insurance | $ | |
| Mortgage Insurance | $ | |
| HOA Dues | $ | |
| Estimated Monthly Payment | $ | |

1/50

2/50

3/50

4/50

5/50

6/50

7/50

8/50

9/50

10/50

11/50

12/50

13/50

14/50

15/50

16/50

17/50

18/50

19/50

20/50

21/50

22/50

23/50

24/50

25/50

26/50

27/50

28/50

29/50

30/50

31/50

32/50

33/50

34/50

35/50

36/50

37/50

38/50

39/50

40/50

41/50

42/50

43/50

44/50

45/50

46/50

47/50

48/50

49/50

50/50

1/50

2/50

3/50

4/50

5/50

6/50

7/50

8/50

9/50

10/50

11/50

12/50

13/50

14/50

15/50

16/50

17/50

18/50

19/50

20/50

21/50

22/50

23/50

24/50

25/50

26/50

27/50

28/50

29/50

30/50

31/50

32/50

33/50

34/50

35/50

36/50

37/50

38/50

39/50

40/50

41/50

42/50

43/50

44/50

45/50

46/50

47/50

48/50

49/50

50/50


















































- Price
- $624,900
- Community
- Carraway
-
Approximately
3474 sq ft
-
Homesite
007
-
Bedrooms
4
-
Full-Baths
3
-
Half-Baths
1
-
Stories
2
-
Garage
2
Helpful Links
More About the McDowell
The McDowell is a two-story, four-bedroom, three-and-a-half-bath home with a first-floor primary suite, formal dining room, two-story family room, kitchen with an island and walk-in pantry, and a separate breakfast area. The second floor features three spacious bedrooms, two additional baths including a Jack and Jill bath between bedrooms two and three, an oversized open loft area, and a finished storage area.
Unique Features
- Side-load garage
- First-floor primary suite
- Formal living room and formal dining room
- Two-story family room
- Open, upstairs loft
- Covered porch
- Finished storage
- Fireplace with mantel
- Tiled, luxury shower in the primary bath
- Tray ceilings in the dining room and primary bedroom
- Additional windows
Eastwood Homes continuously strives to improve our product; therefore, we reserve the right to change or discontinue architectural details and designs and interior colors and finishes without notice. Our brochures and images are for illustration only, are not drawn to scale, and may include optional features that vary by community. Room dimensions are approximate. Please see contract for additional details. Pricing may vary by county. See New Home Specialist for details.
McDowell Floor Plan


About the neighborhood
Carraway is a picturesque community of only 30 luxury homes on over 40 acres with rolling hills and gorgeous views in an outstanding location near Summerfield in northern Guilford County. This intimate community features homesites ranging in size from approximately 3/5 acres to over two acres, including several one-acre homesites and walkout basements. Finished walkout basements, side load garages, HardiePlank® exteriors with brick or stone options, plus, hardwood flooring, smart home features, and energy-efficient construction are just some of the outstanding aspects of the homes in Carraway.
Located between Church Street and Lake Brandt Road, off Highway 150, Carraway is convenient to I-840, I-73, and Piedmont Triad International Airport and is only a 25-minute drive to numerous eateries and shops in downtown Greensboro. Carraway is also convenient for enjoying local hiking and riding trails, parks, golf courses, horse farms, and lakes for year-round recreation.
Notable Highlights of the Area
- Northern Elementary School
- Northern Guilford Middle School
- Northern Guilford High School
- Luigi's Restaurant Bar & Pizzeria
- Blue Vnilla
- Rio Grande
- Big Burger Spot
- Panera Bread
- Starbucks
- Greensboro Science Center
- International Civil Rights Center
- Wet & Wild Emerald Pointe Water Park
- Greensboro Arboretum
- Greensboro Children's Museum
Explore the Area
How can we help you?
Want to learn more? Request more information on this home from one of our specialists.
Want to take a tour of this home? Schedule a time that works best for you and one of our specialists will be in touch.
By providing your email and telephone number, you hereby consent to receiving phone, text, and email communications from or on behalf of Eastwood Homes. You may opt out at any time by responding with the word STOP.
Have questions about this property?
Speak With Our Specialists

Kristina, Kyle, Sarah, Tara, Caity, and Leslie
Triad Internet Team
Tours by appointment only.
Model Home Hours
Tours by appointment only.
4.9
(9000)
If you want an easy experience, work with a great staff and exceptional workmanship with a builder go with Eastwood Homes
- Horace
Get Directions
Would you like us to text you the directions?
Continue to Google Maps
Open in Google MapsThank you!
We have sent directions to your phone

