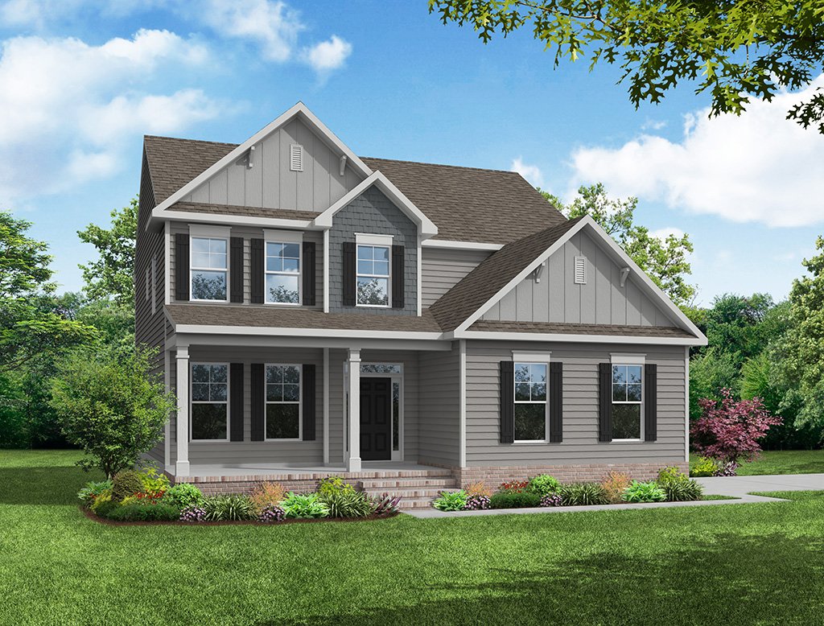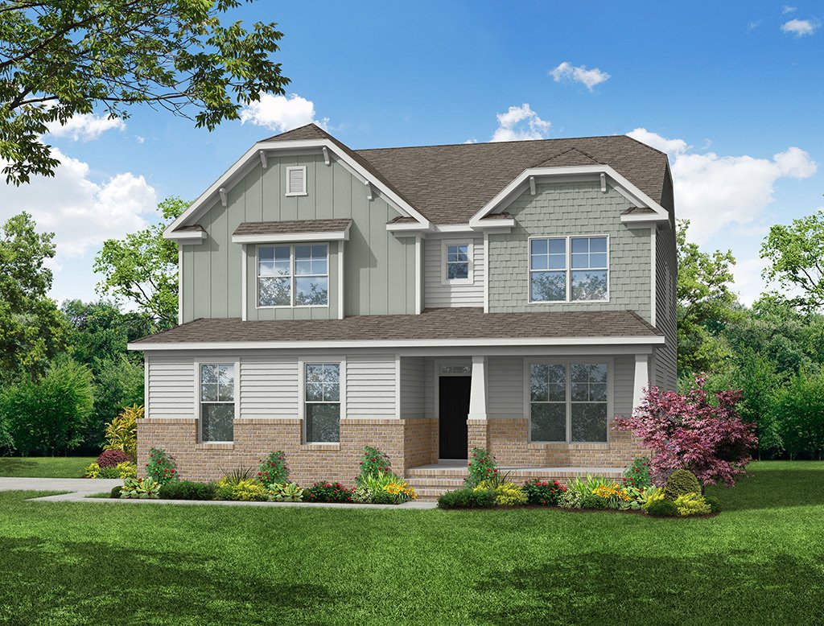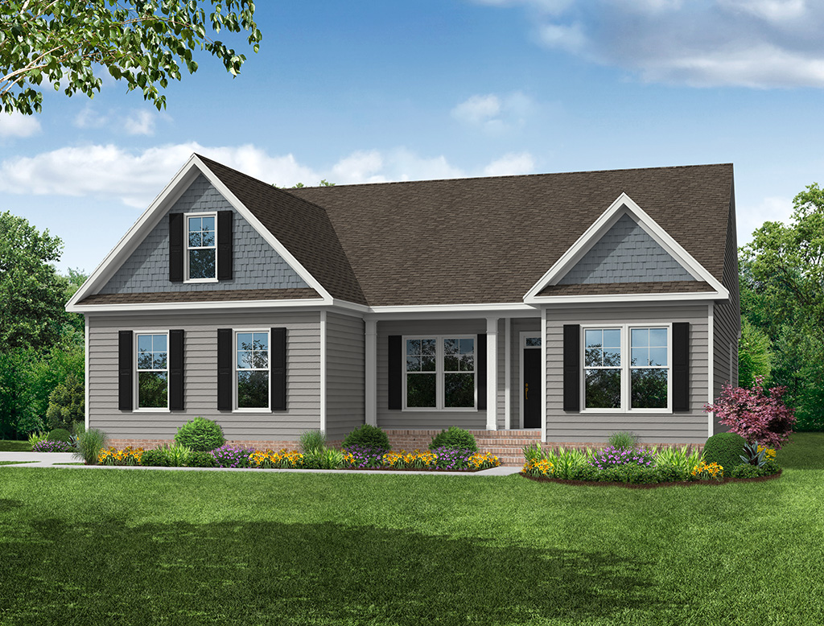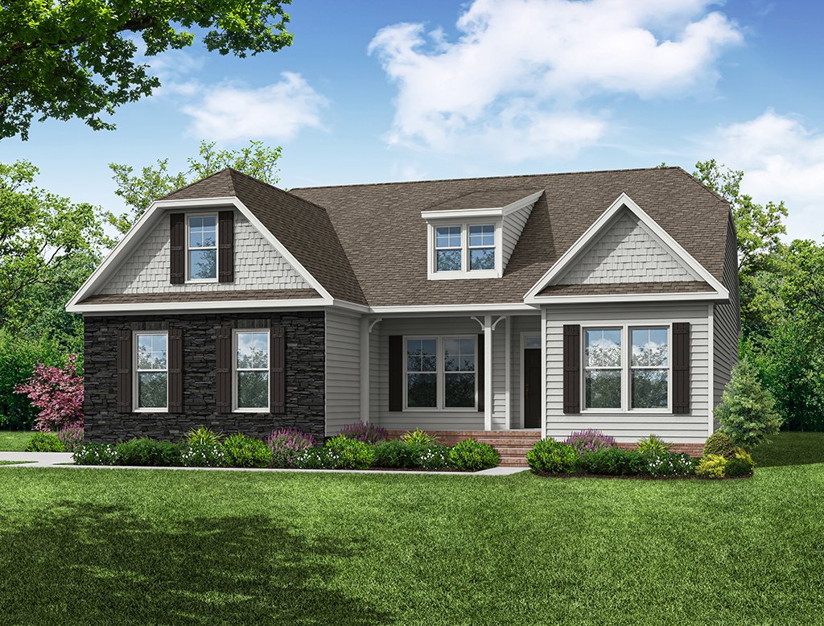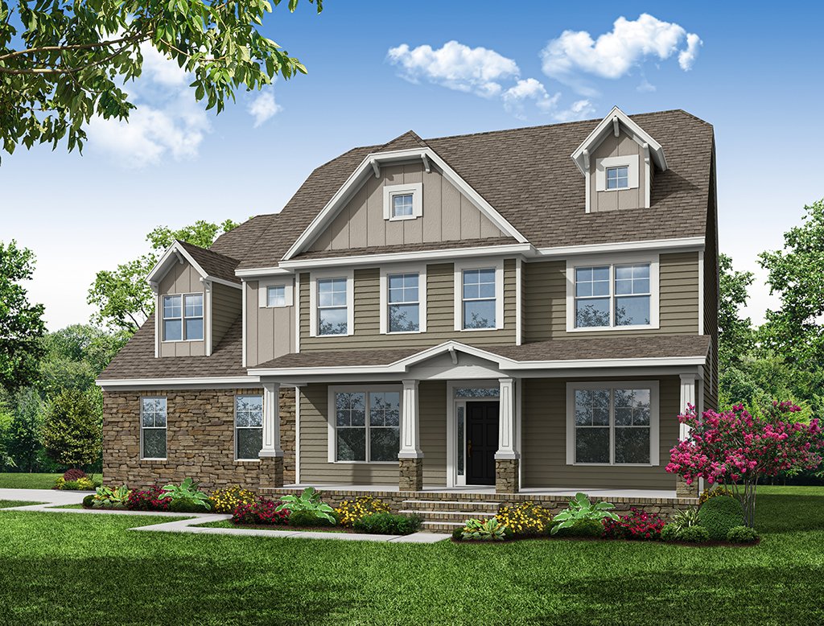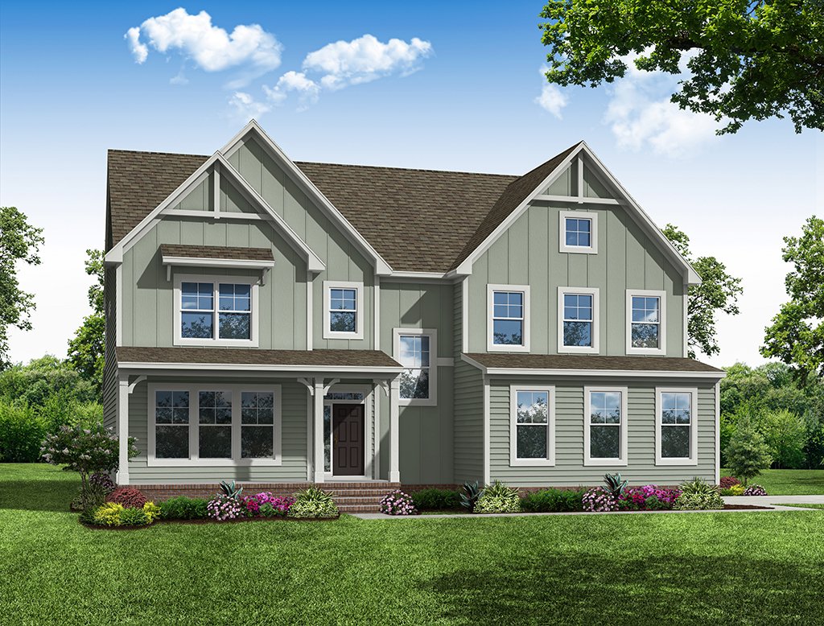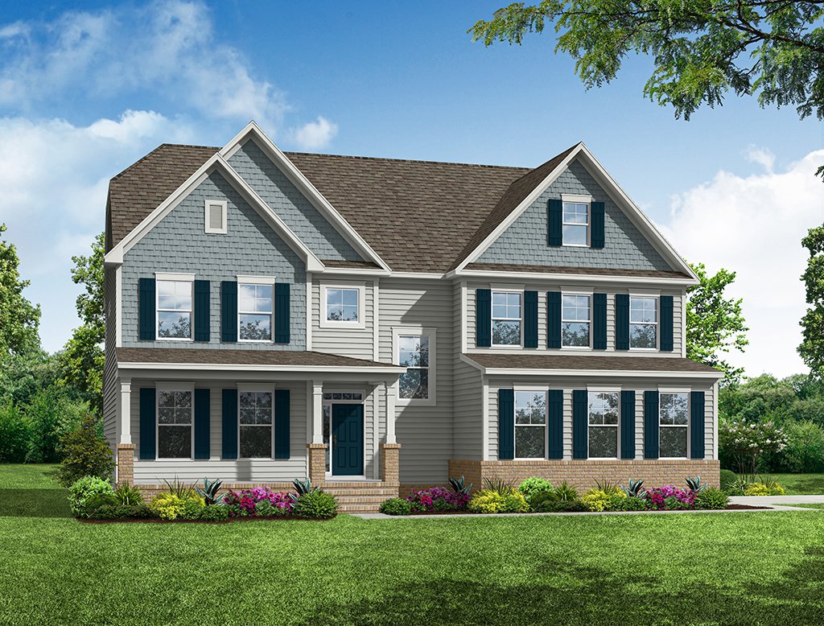| Principal & Interest | $ | |
| Property Tax | $ | |
| Home Insurance | $ | |
| Mortgage Insurance | $ | |
| HOA Dues | $ | |
| Estimated Monthly Payment | $ | |

1/8 A

2/8 The Oxford at River Oaks

3/8 B

4/8 C

5/8 D

6/8 E

7/8 F

8/8 G
Oxford at Brickshire

1/8 7045 Oxford A Side Load Crawl
Oxford: A
Interactive Floor Plan
2/8 The Oxford at River Oaks

3/8 7045 Oxford B Side Load Crawl
Oxford: B
Interactive Floor Plan
4/8 7045 Oxford C Side Load Crawl
Oxford: C
Interactive Floor Plan
5/8 7045 Oxford D Side Load Crawl
Oxford: D
Interactive Floor Plan
6/8 7045 Oxford E Side Load Crawl
Oxford: E
Interactive Floor Plan
7/8 7045 Oxford F Side Load Crawl
Oxford: F
Interactive Floor Plan
8/8 7045 Oxford G Side Load Crawl
Oxford: G
Interactive Floor Plan







 Special
Special
- Starting At
- $579,990
- Community
- Brickshire
-
Approximately
2212+ sq ft
-
Bedrooms
3+
-
Full-Baths
2+
-
Half-Baths
1
-
Stories
2+
-
Garage
2
Helpful Links
Options subject to availability
Explore Other Communities Where The Oxford Plan is Built
More About the Oxford
The Oxford is a two-story, three-bedroom, two-and-a-half-bath home with a formal living room, a formal dining room, a kitchen witan an island, and a spacious family room. The second floor features all three bedrooms, a loft area, an unfinished storage area, and a laundry room.
Options available to personalize this home include an office with French doors, a covered porch, screen porch, or sunroom, an optional fourth bedroom, finished storage, primary bath options, and an optional third floor with bonus room and full bath or bonus room, full bath, and loft area.
Unique Features
- Side load garage
- Formal living and dining room
- All bedrooms on the second floor
- Upstairs loft area
- Optional third floor
Homes with Oxford Floorplan















































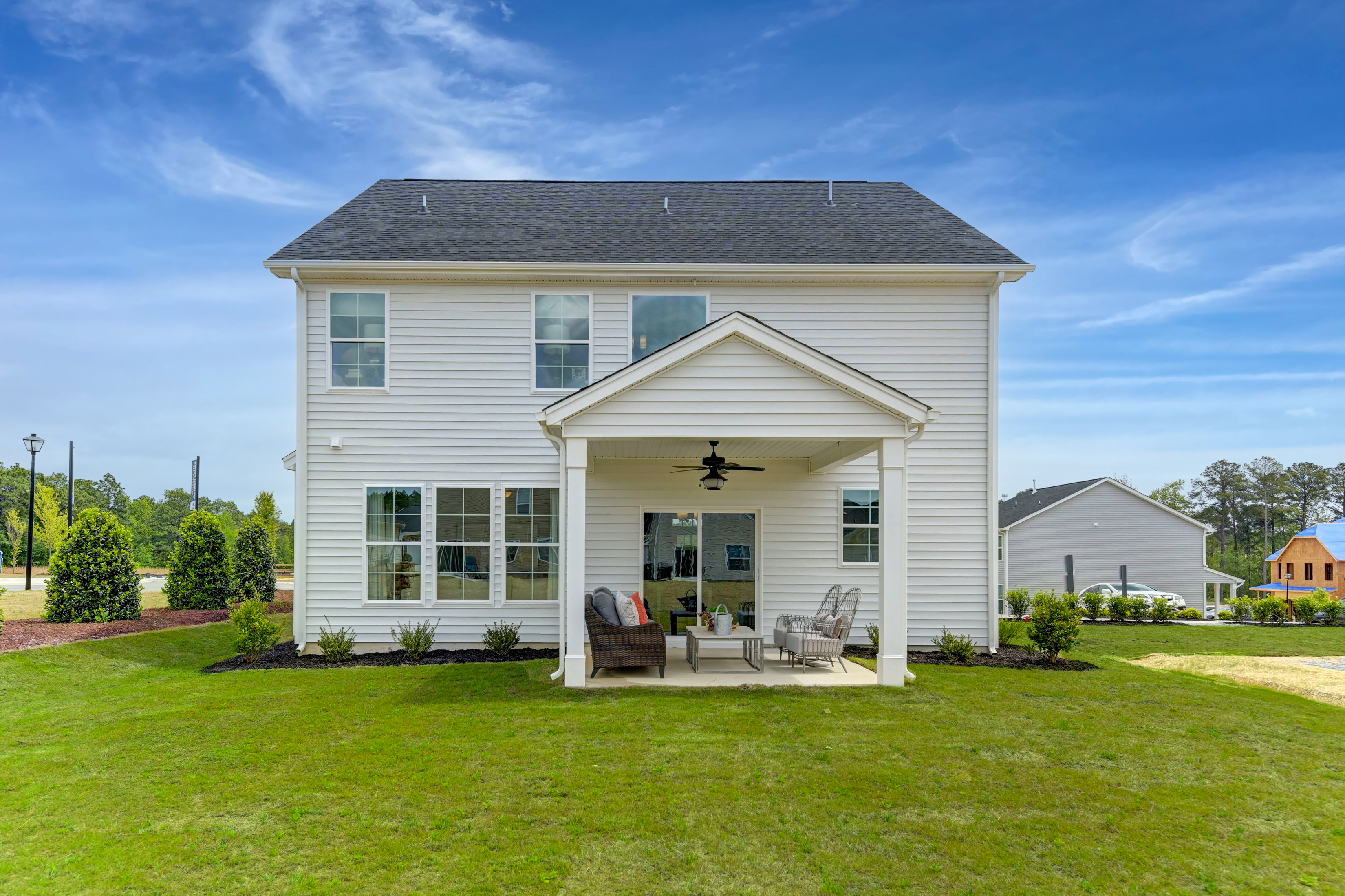

1/48

2/48

3/48

4/48

5/48

6/48

7/48

8/48

9/48

10/48

11/48

12/48

13/48

14/48

15/48

16/48

17/48

18/48

19/48

20/48

21/48

22/48

23/48

24/48

25/48

26/48

27/48

28/48

29/48

30/48

31/48

32/48

33/48

34/48

35/48

36/48

37/48

38/48

39/48

40/48

41/48

42/48

43/48

44/48

45/48

46/48

47/48

48/48
















































Eastwood Homes continuously strives to improve our product; therefore, we reserve the right to change or discontinue architectural details and designs and interior colors and finishes without notice. Our brochures and images are for illustration only, are not drawn to scale, and may include optional features that vary by community. Room dimensions are approximate. Please see contract for additional details. Pricing may vary by county. See New Home Specialist for details.
Oxford Floor Plan


About the neighborhood

1/6

2/6

3/6

4/6

5/6

6/6






-
Brickshire Golf Club including the Brickshire Grille
-
Brickshire Owner's Club House and Owner's Pool
-
Activities center
-
Fitness center
-
Meeting room
-
Pavilion
-
Tot lot
-
Tennis courts
-
Nature trails
Notable Highlights of the Area
- New Kent High School
- New Kent Middle School
- New Kent Elementary School
- Don Miguel Mexican
- Patsy's
- Brother's Italian Restaurant
- Martha's Kitchen
- The Trojan Grill
- Rosie's Gaming Emporium
- New Kent Winery
- Crawford State Forest
- Cumberland Marsh Natural Area Preserve
Explore the Area
Want to learn more?
Request More Information
By providing your email and telephone number, you hereby consent to receiving phone, text, and email communications from or on behalf of Eastwood Homes. You may opt out at any time by responding with the word STOP.
Have questions about this floorplan?
Speak With Our Specialists
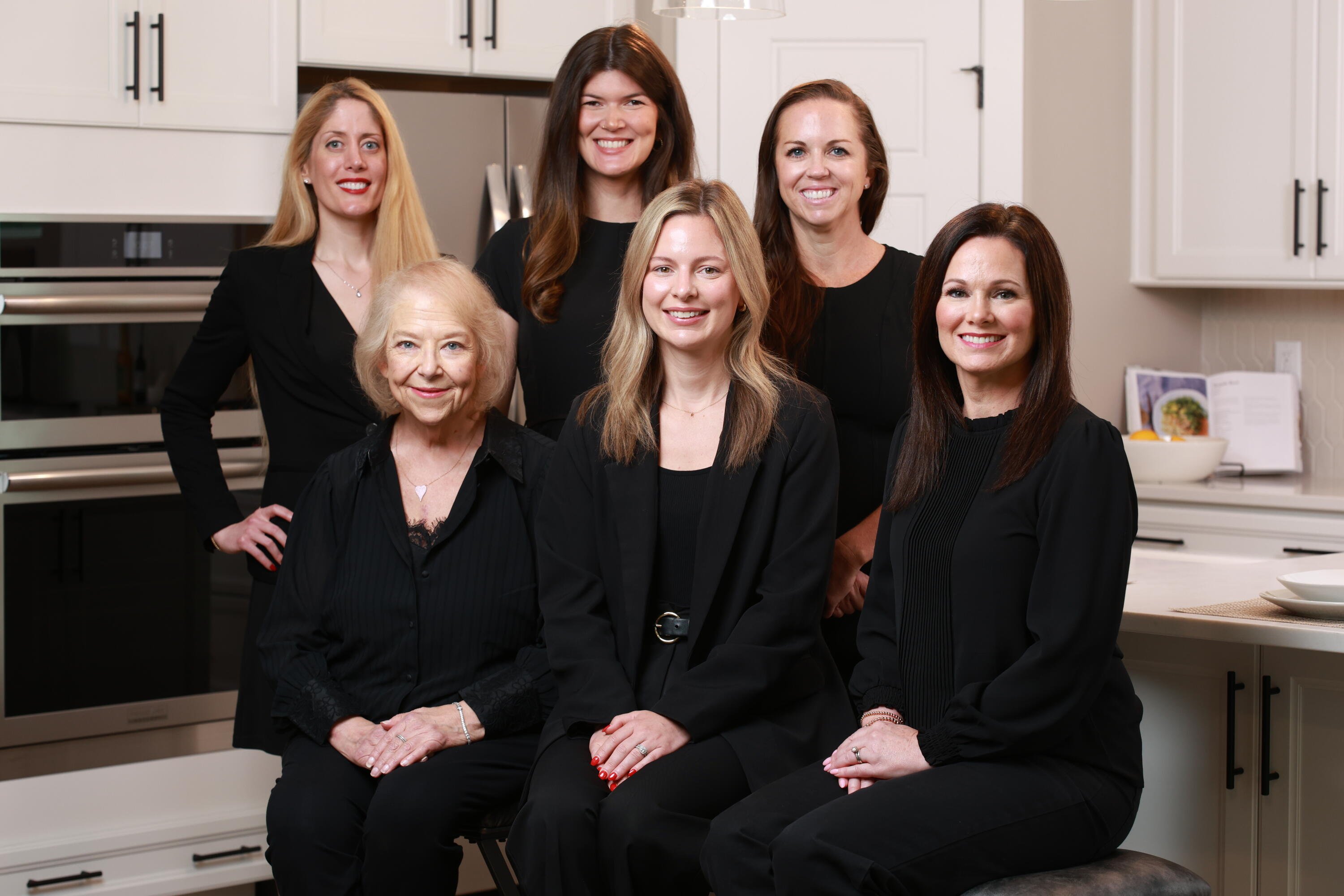
Kristina, Kyle, Sarah, Tara, Caity, and Leslie
Richmond Internet Team
Monday: 1:00pm - 5:00pm
Tuesday: 11:00am - 5:00pm
Wednesday: 11:00am - 5:00pm
Thursday: By Appointment Only
Friday: By Appointment Only
Saturday: 11:00am - 5:00pm
Sunday: 1:00pm - 5:00pm
Private and virtual tours available by appointment.
Model Home Hours
Monday: 1:00pm - 5:00pm
Tuesday: 11:00am - 5:00pm
Wednesday: 11:00am - 5:00pm
Thursday: By Appointment Only
Friday: By Appointment Only
Saturday: 11:00am - 5:00pm
Sunday: 1:00pm - 5:00pm
Private and virtual tours available by appointment.
4.3
(231)
Nate was awesome! Very informative and answered every question. Jake was a pleasure to work with and was very responsive and on top of our final requests. Everyone was super friendly and knowledgeable! The quality and selection of homes is outstanding.
- Gabriel
You may also like these floorplans...
Mortgage Calculator
Get Directions
Would you like us to text you the directions?
Continue to Google Maps
Open in Google MapsThank you!
We have sent directions to your phone
We’re making it easier than ever to step into your dream home this fall! Eastwood Homes is proud to introduce a 3-2-1 Buydown Program in partnership with Sabal Mortgage, allowing qualified buyers to enjoy temporarily reduced interest rates — and payments — for the first three years of their loan.
What’s Included
- For homes under $500K: Rates as low as 2.99%*
- For homes over $500K: Rates as low as 3.99%*
This limited-time offer is available on select homes that close by December 31st, 2025.
Displayed rates include a temporary 3-2-1 buydown through Sabal Mortgage, Eastwood Homes’ preferred lender. Promotional financing available on select homes with qualifying criteria and subject to borrower approval and available funds. Sabal Mortgage, LLC Company NMLS: 2598466, Rate/APR: 5.990% / 6.909%, Min Credit Score: Varied. See an Eastwood Homes New Home Specialist or Sabal Mortgage Loan Officer for details.
Fall Savings Event!*
*Available on select Virginia homes with Sabal Mortgage. Must close by 12/31. Terms apply. See New Home Specialist for details.


