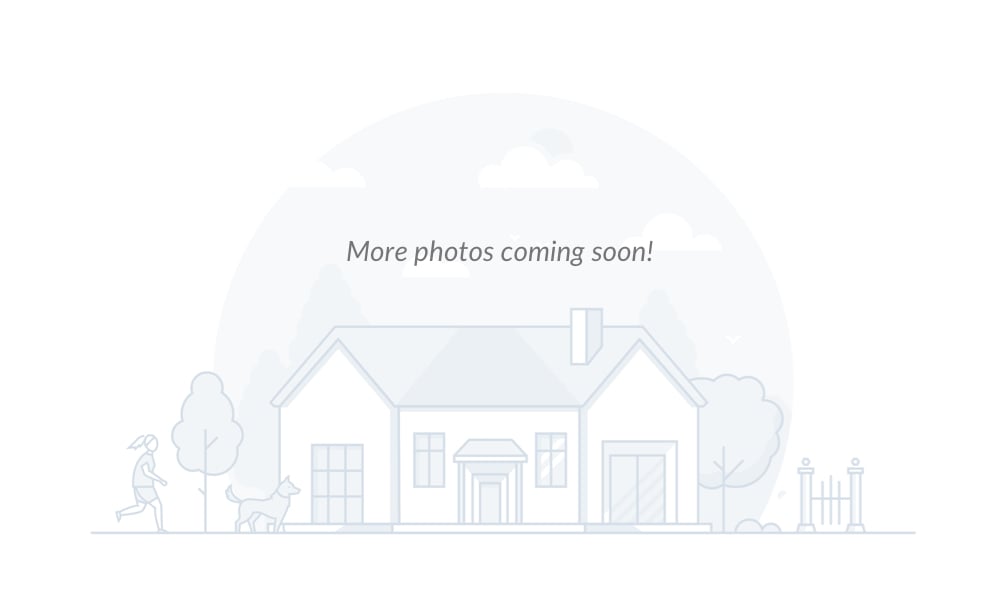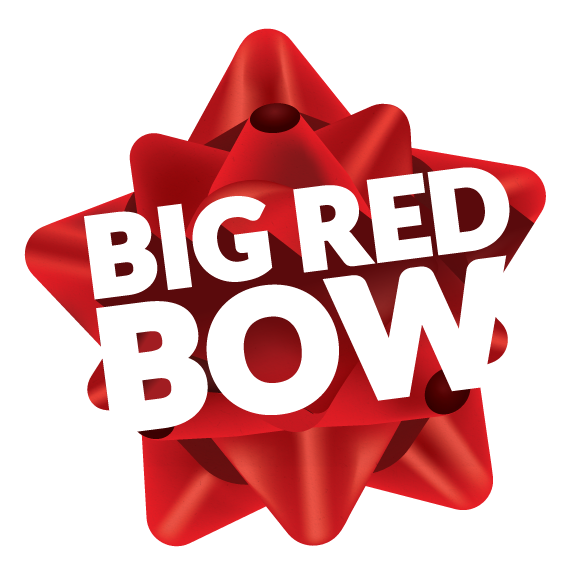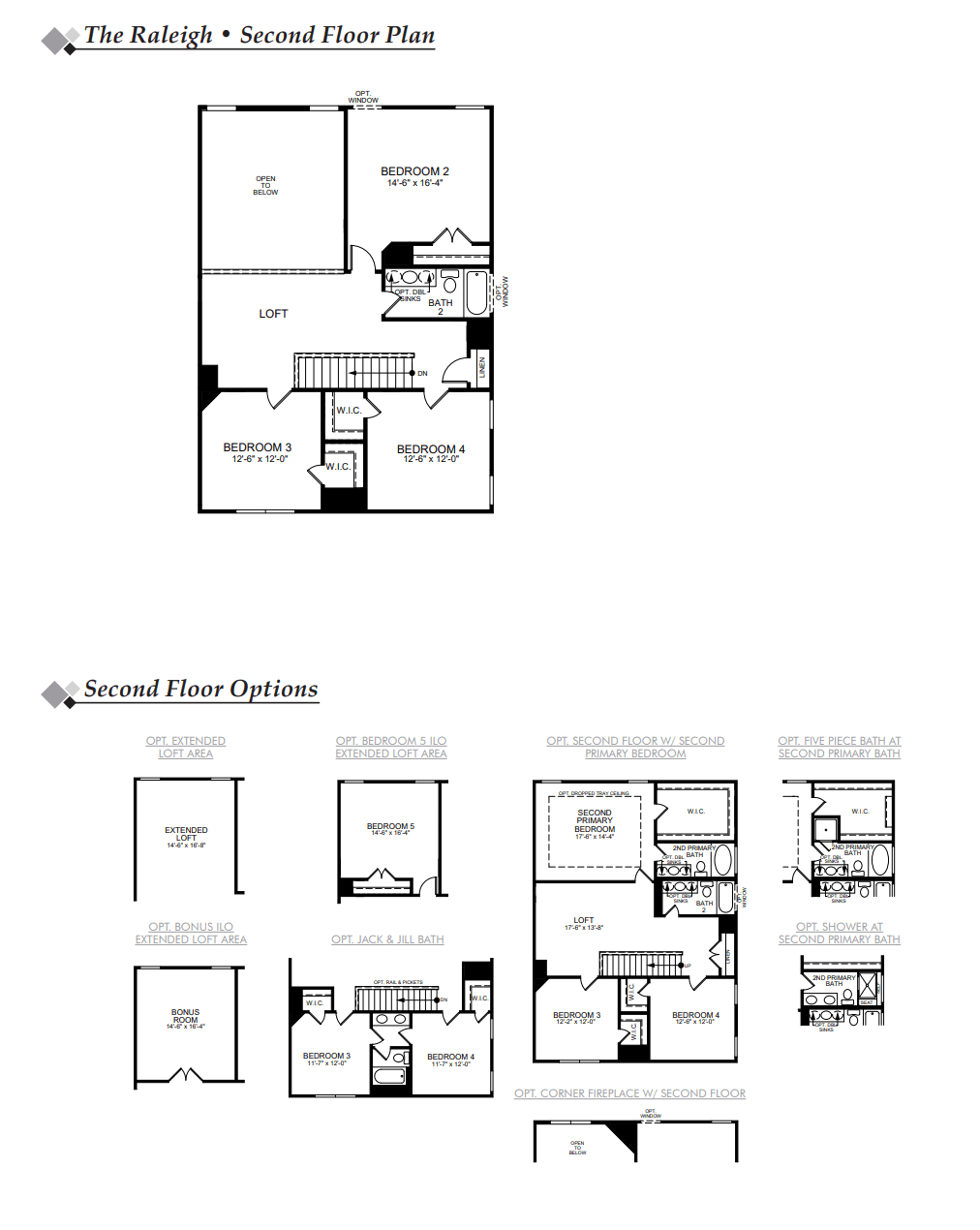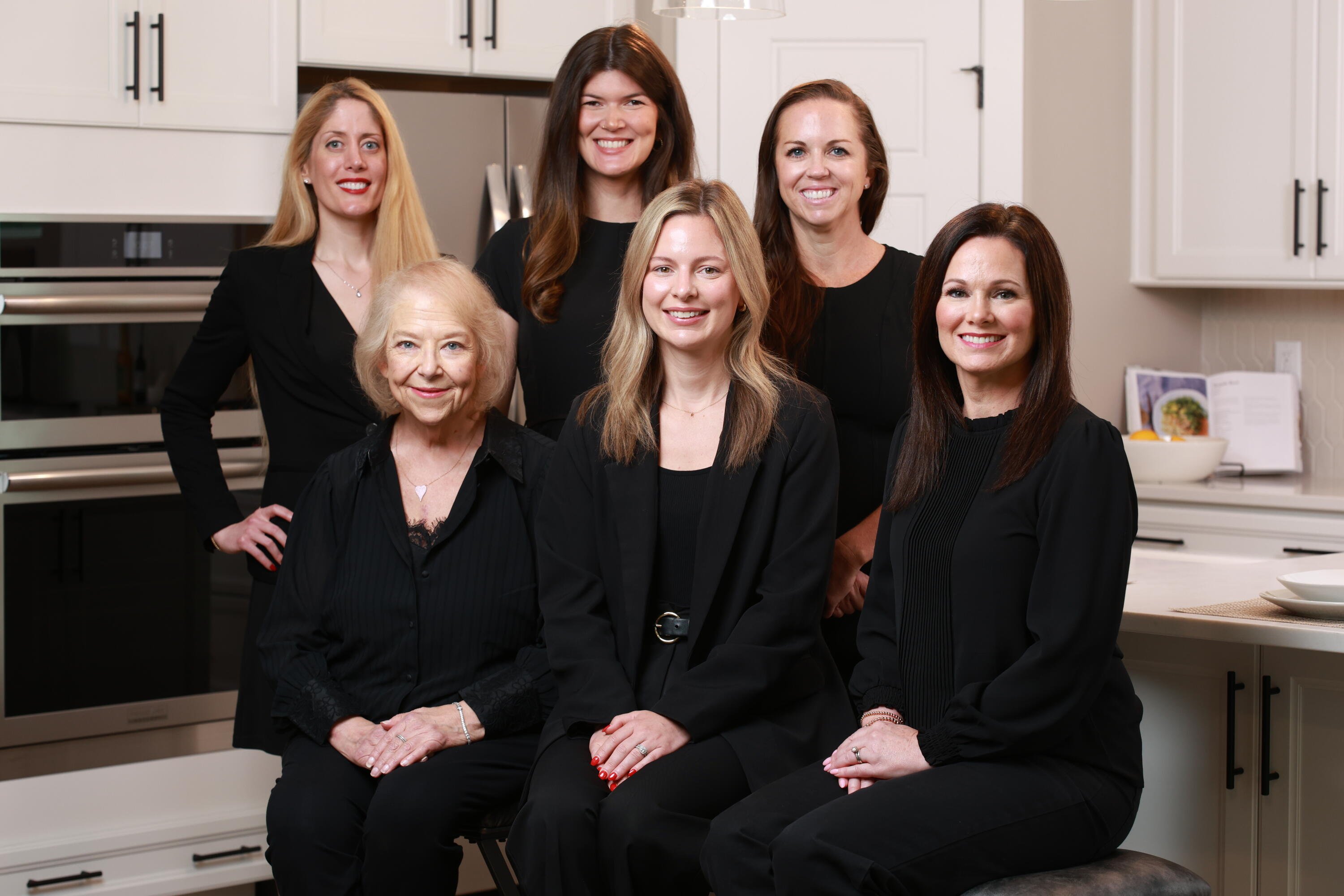| Principal & Interest | $ | |
| Property Tax | $ | |
| Home Insurance | $ | |
| Mortgage Insurance | $ | |
| HOA Dues | $ | |
| Estimated Monthly Payment | $ | |
More About the Raleigh
The Raleigh is a two-story, four-bedroom, two-and-a-half-bath home with a first-floor primary suite, formal dining room, two-story family room, and kitchen with an island and pantry. The second floor features a loft area, three additional bedrooms, and a full bath.
Unique Features
- First-floor primary suite
- Tiled shower in the primary bath with semi-frameless surround
- Fourth bedroom
- Two-story family room
- Upstairs loft area
- Deck
- Gas fireplace
- Kitchen with upgraded cabinetry, quartz counters, and tile backsplash
- Durable, enhanced vinyl plank flooring
Eastwood Homes continuously strives to improve our product; therefore, we reserve the right to change or discontinue architectural details and designs and interior colors and finishes without notice. Our brochures and images are for illustration only, are not drawn to scale, and may include optional features that vary by community. Room dimensions are approximate. Please see contract for additional details. Pricing may vary by county. See New Home Specialist for details.











