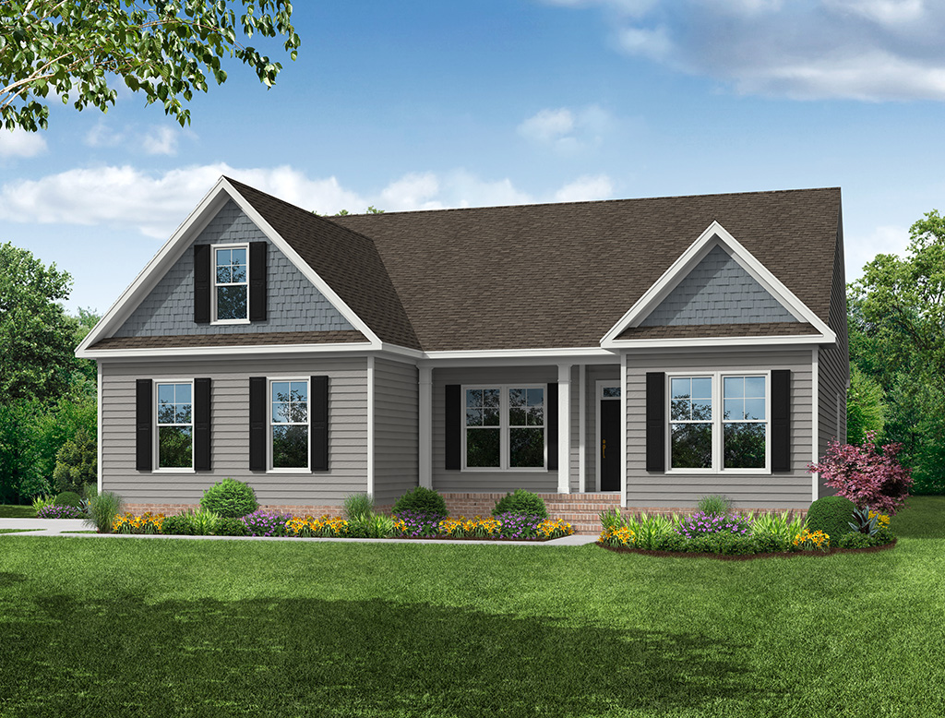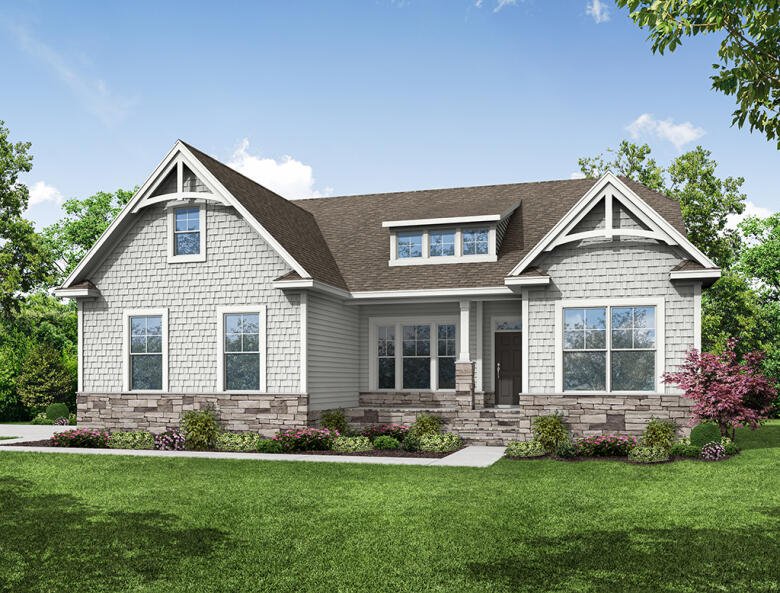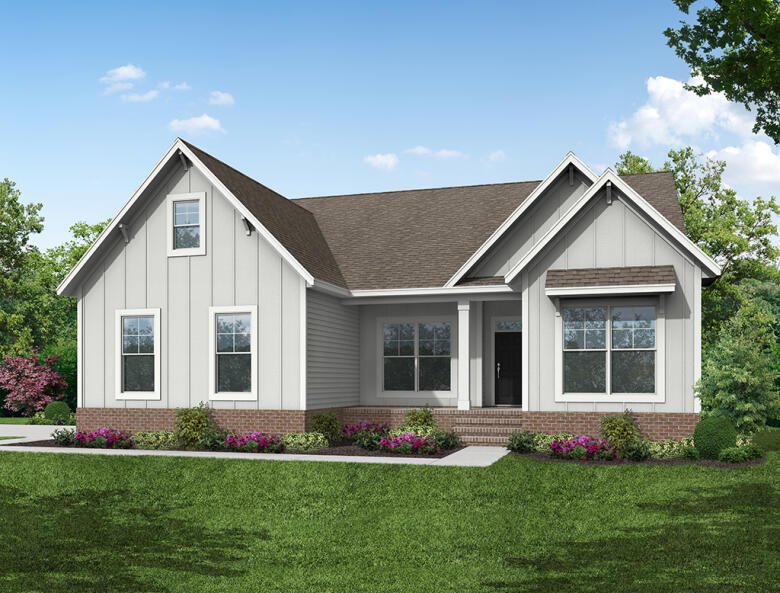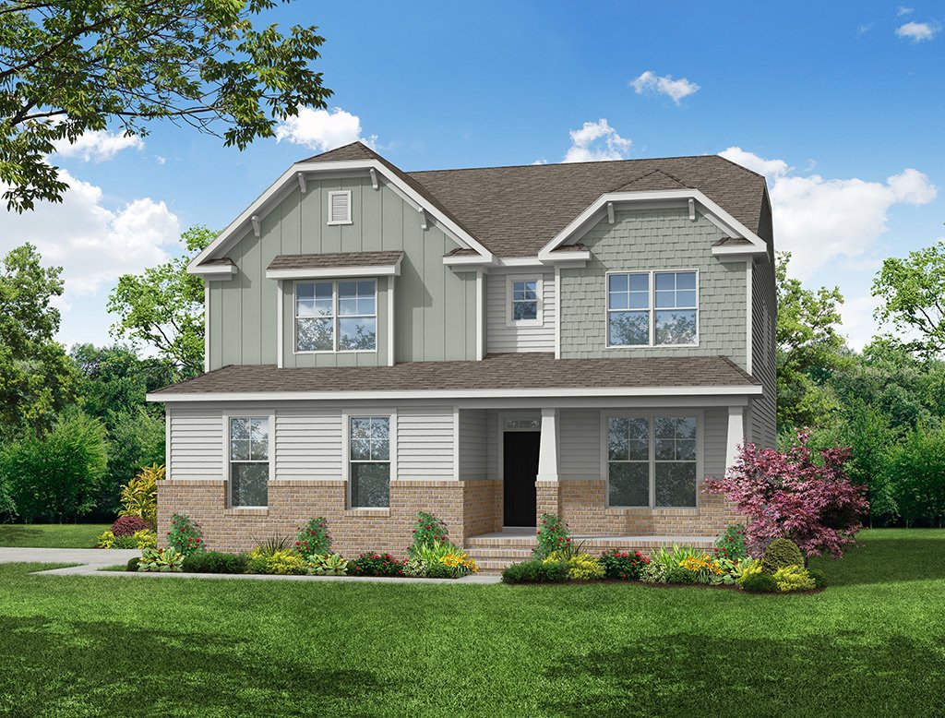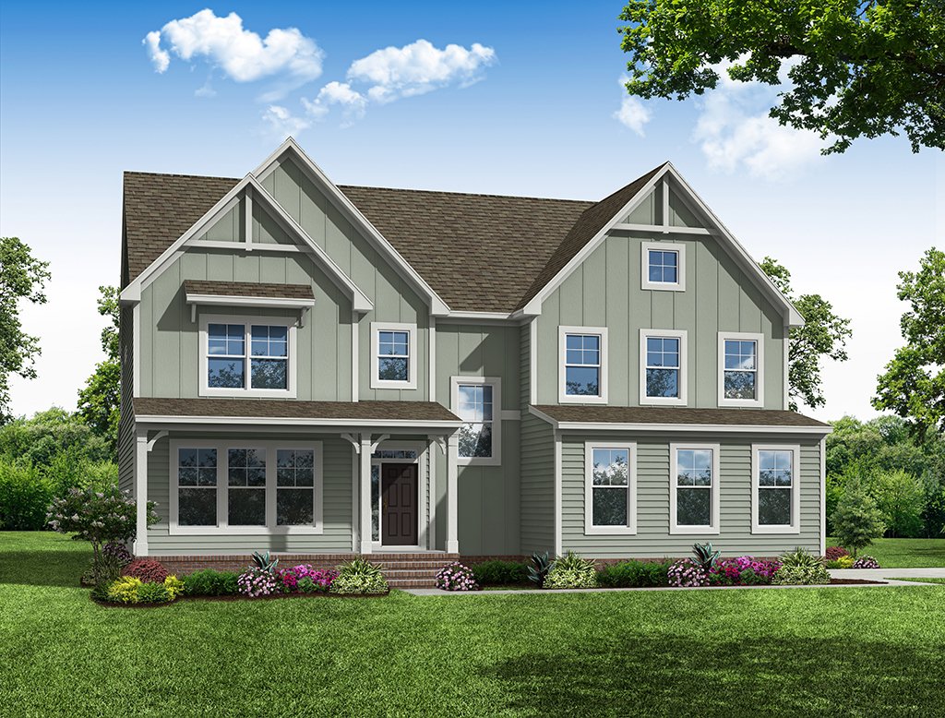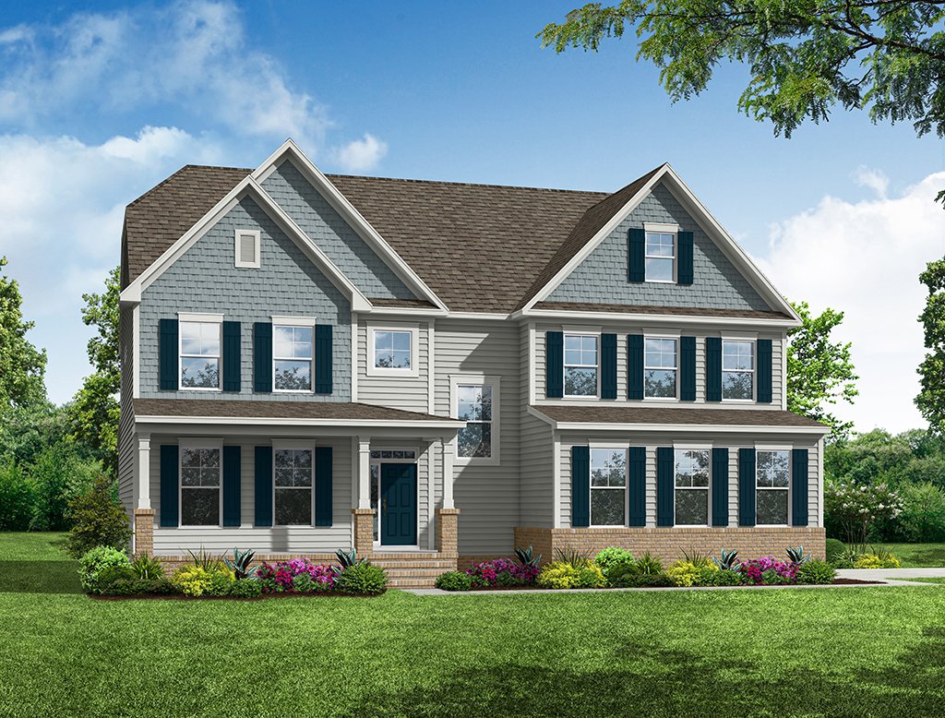| Principal & Interest | $ | |
| Property Tax | $ | |
| Home Insurance | $ | |
| Mortgage Insurance | $ | |
| HOA Dues | $ | |
| Estimated Monthly Payment | $ | |

1/11 A
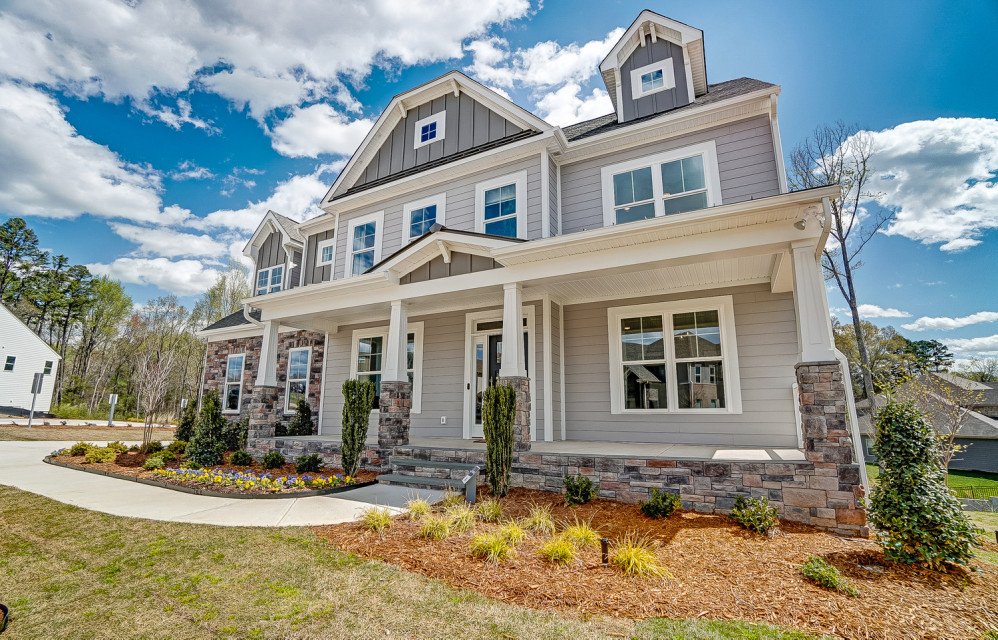
2/11 The Roanoke Model | Mirabella

3/11 B
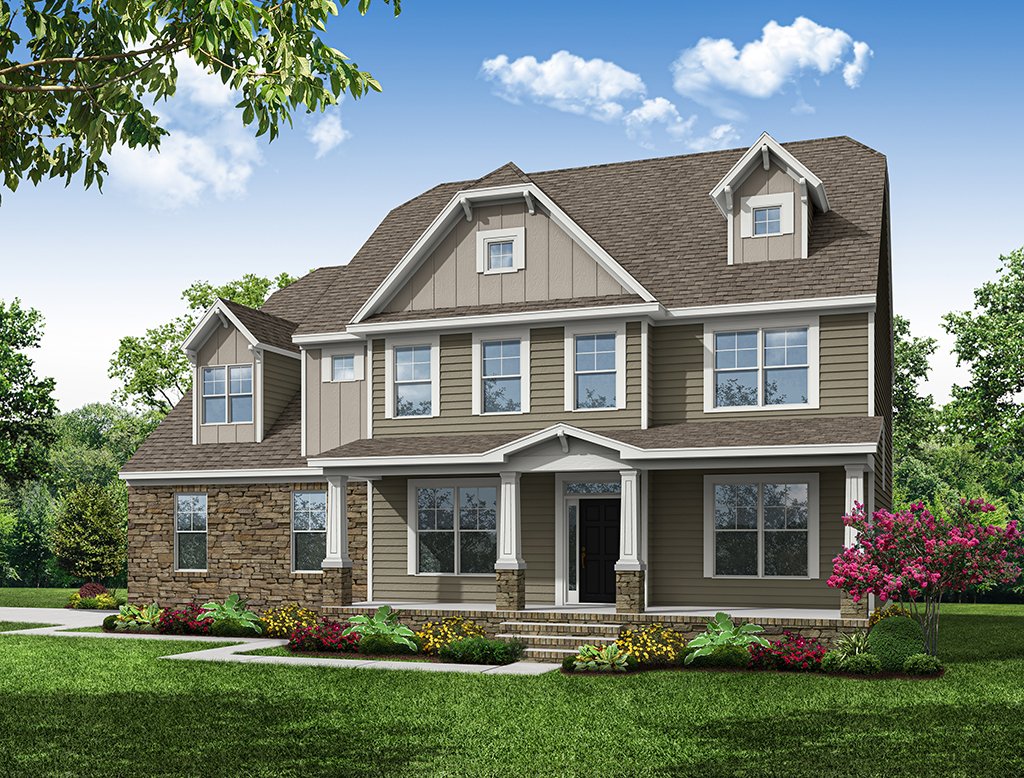
4/11 C
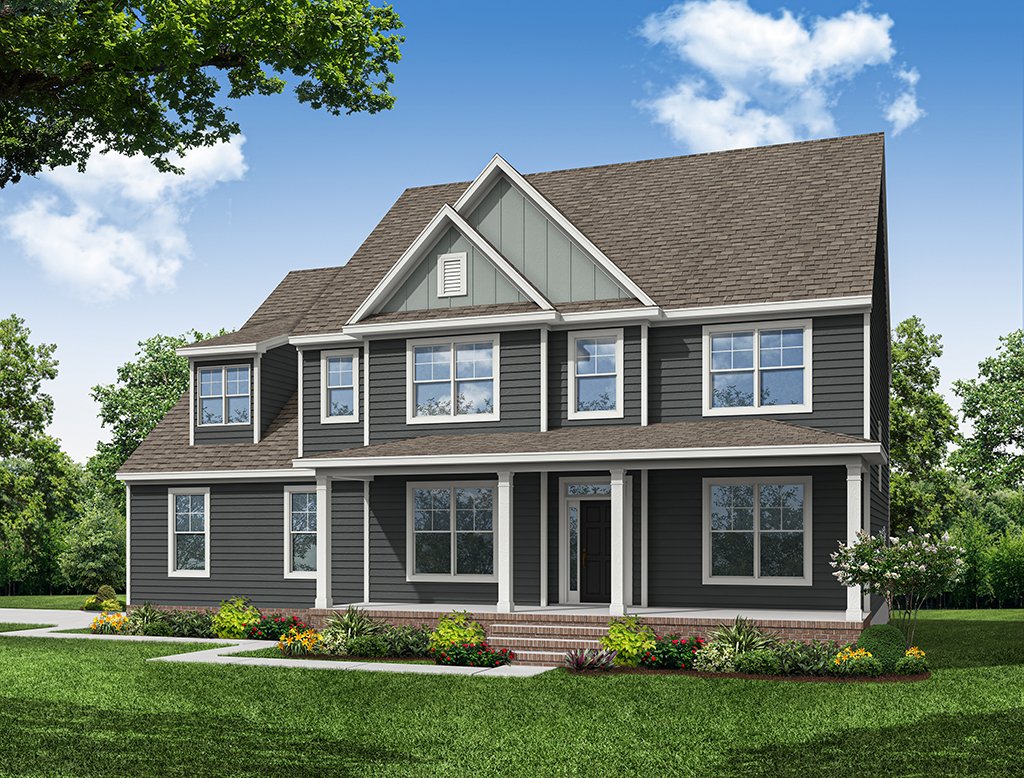
5/11 D

6/11 E
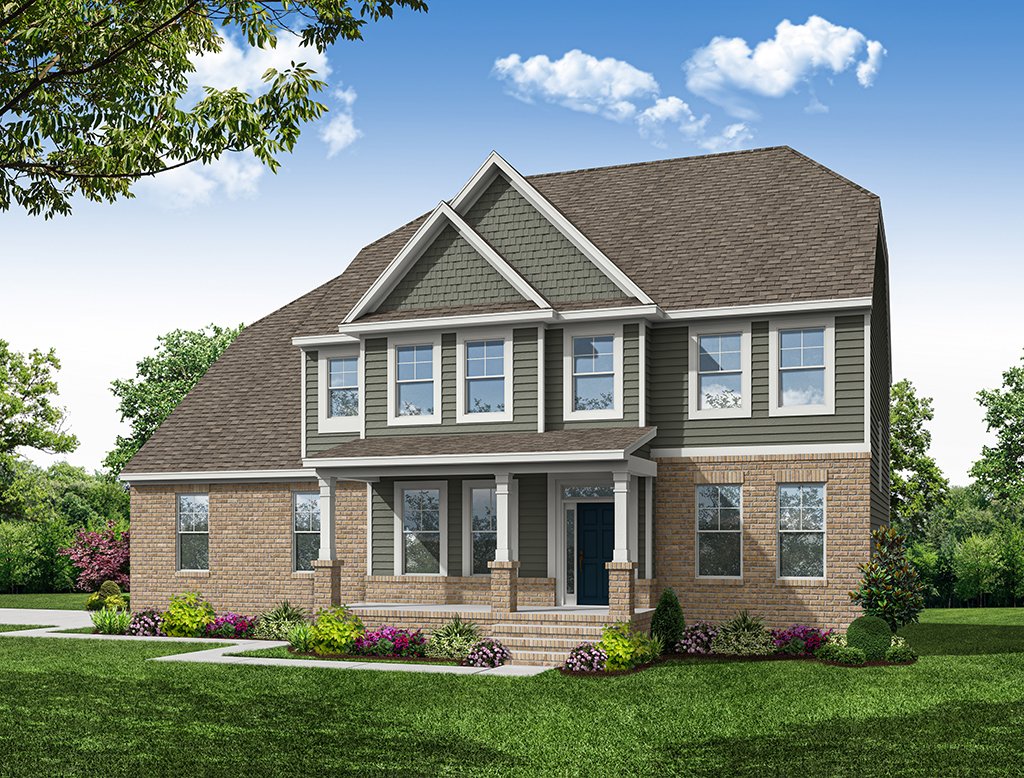
7/11 F
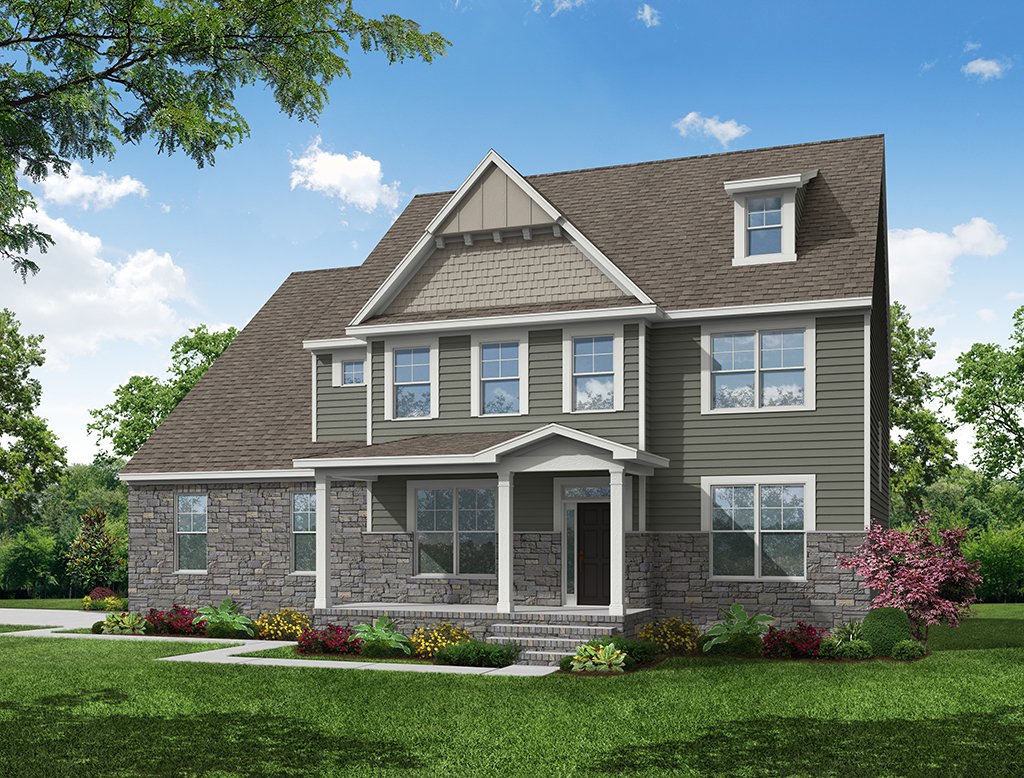
8/11 G
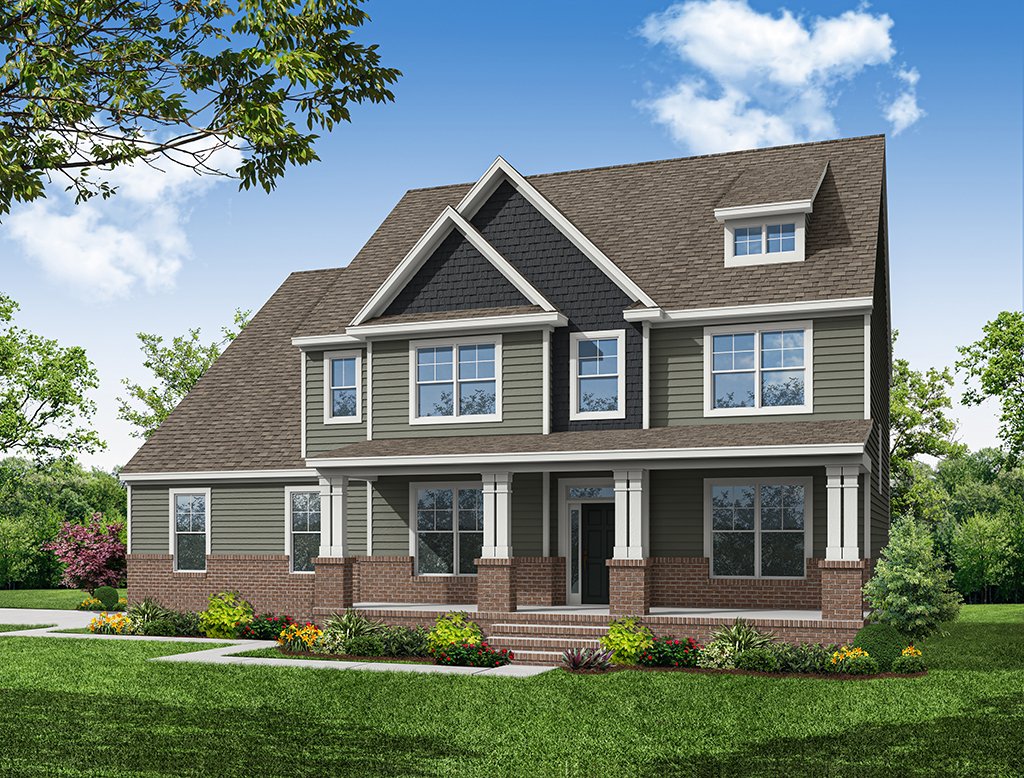
9/11 H
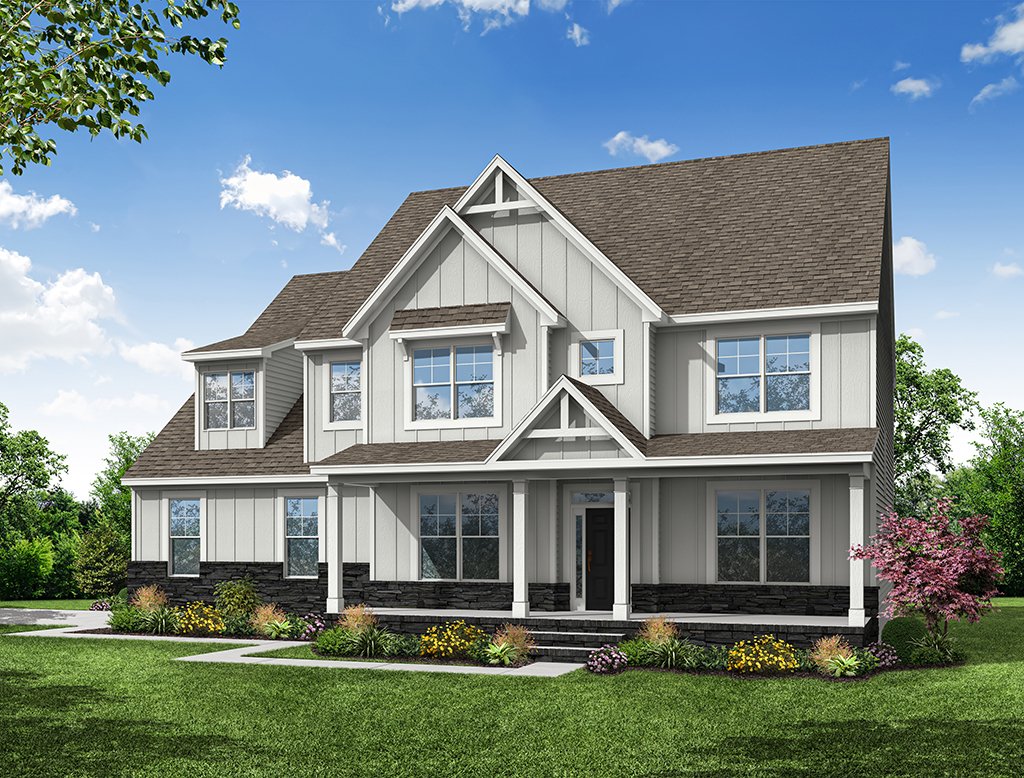
10/11 M
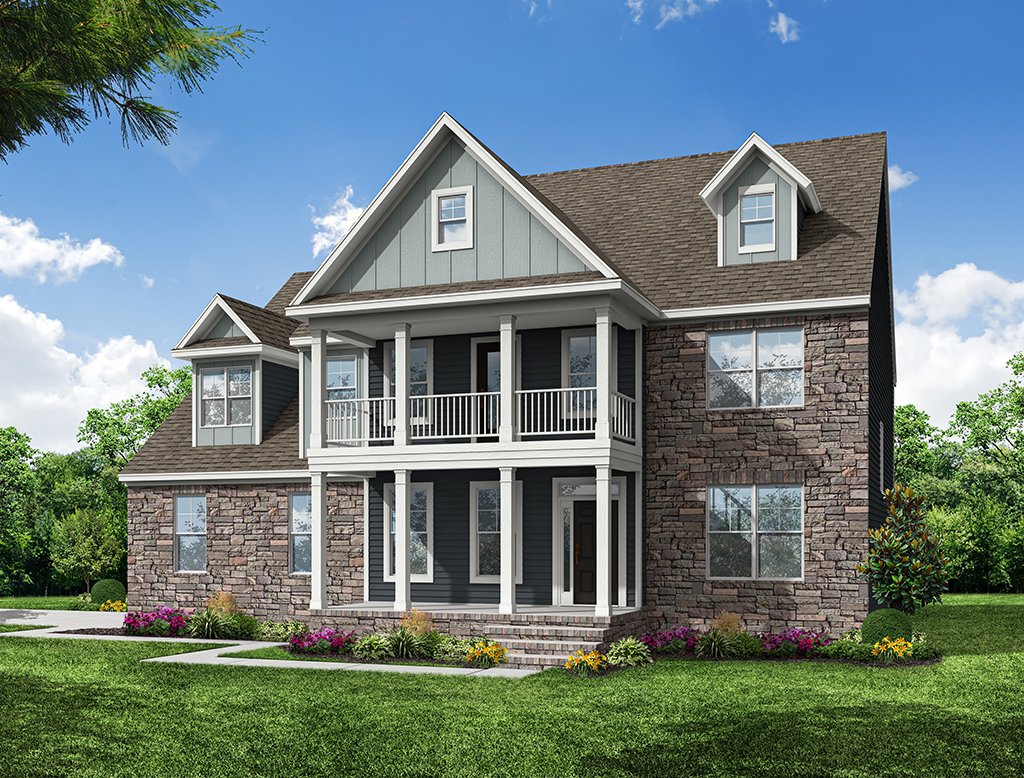
11/11 P
Roanoke at Rock Creek

1/11 7217 Roanoke A Side Load Crawl
Roanoke: A
Interactive Floor Plan
2/11 The Roanoke Model | Mirabella

3/11 7217 Roanoke B Side Load Crawl
Roanoke: B
Interactive Floor Plan
4/11 7217 Roanoke C Side Load Crawl
Roanoke: C
Interactive Floor Plan
5/11 7217 Roanoke D Side Load Crawl
Roanoke: D
Interactive Floor Plan
6/11 7217 Roanoke E Side Load Crawl
Roanoke: E
Interactive Floor Plan
7/11 7217 Roanoke F Side Load Crawl
Roanoke: F
Interactive Floor Plan
8/11 7217 Roanoke G Side Load Crawl
Roanoke: G
Interactive Floor Plan
9/11 7217 Roanoke H Side Load Crawl
Roanoke: H
Interactive Floor Plan
10/11 7217 Roanoke M Side Load Crawl
Roanoke: M
Interactive Floor Plan
11/11 7217 Roanoke P Side Load Crawl
Roanoke: P
Interactive Floor Plan








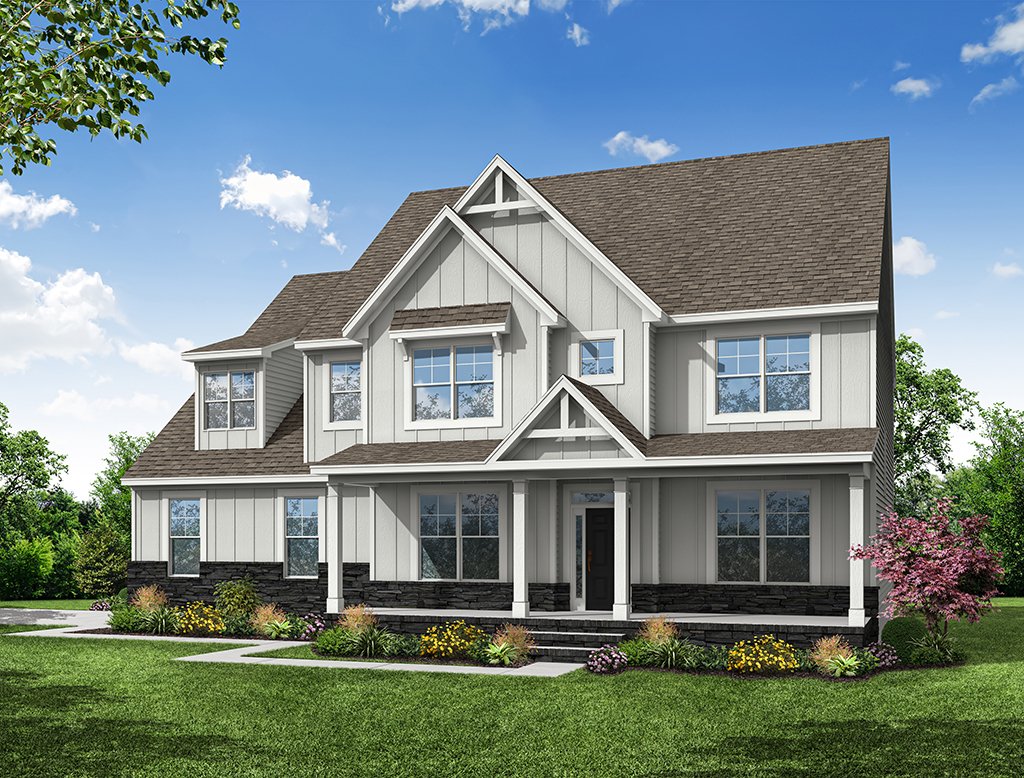
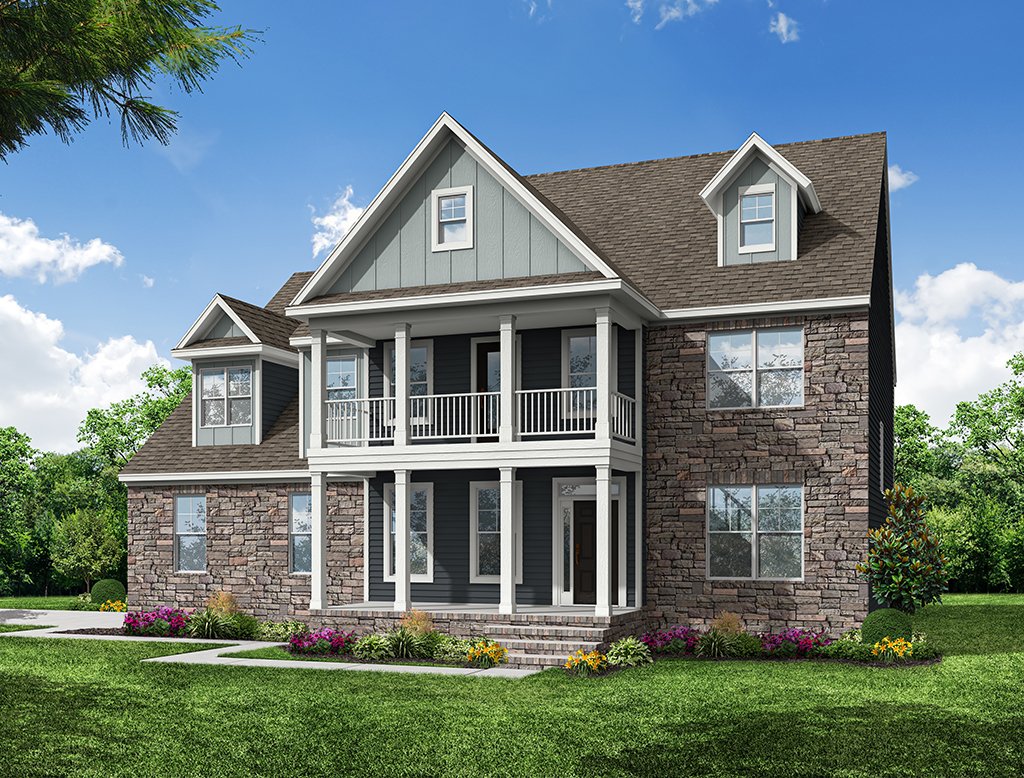
- Starting At
- $739,990
- Community
- Rock Creek
-
Approximately
3691+ sq ft
-
Bedrooms
5
-
Full-Baths
4
-
Stories
2
-
Garage
2
Helpful Links
Options subject to availability
Explore Other Communities Where The Roanoke Plan is Built
More About the Roanoke
The Roanoke is a stunning two-story, five-bedroom, four-bath home with a side-load garage, a formal dining room, a dedicated office space with French doors, a spacious family room, a kitchen with an island, a walk-in pantry, and a first-floor guest suite with a full bath. The second floor features the primary suite with dual walk-in closets, three secondary bedrooms with walk-in closets, a hall bath, and a shared Jack and Jill bath between bedrooms two and three, plus a loft area.
Options to personalize this home include a sunroom, screen porch, or covered porch, convenient drop zone built-ins, optional first-floor powder room and/or butler's pantry, primary bath options, and an enclosed game room in lieu of the open loft area.
Unique Features
-
Two-story, five-bedroom, four-bath home
-
Side-load garage
-
First-floor guest suite with full bath
-
Formal dining room and separate office
-
Primary suite with dual walk-in closets
-
Optional sunroom, screen porch, or covered porch
-
Optional drop zone built-ins
-
Optional butler's pantry
-
Optional enclosed game room in lieu of the upstairs loft
Homes with Roanoke Floorplan

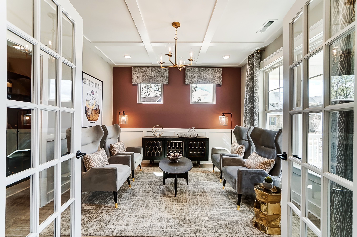
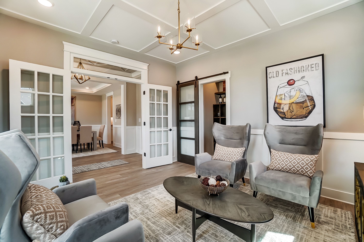



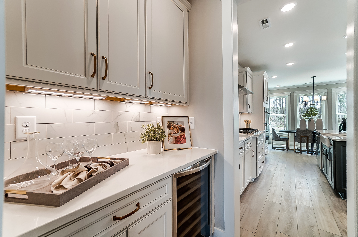
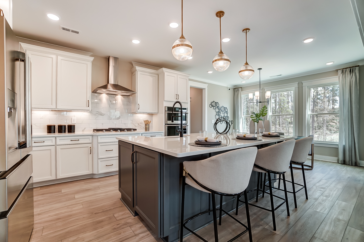

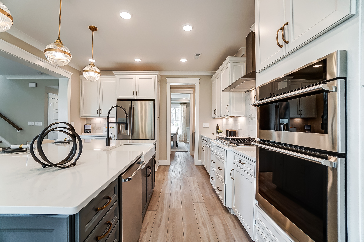

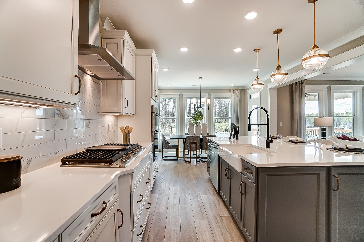

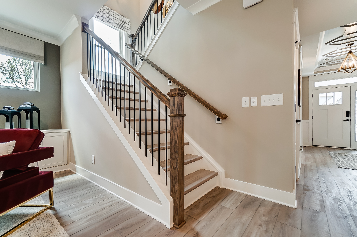

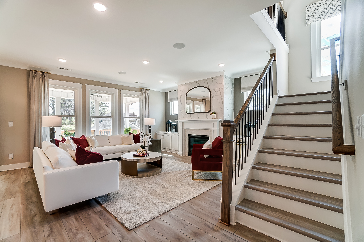
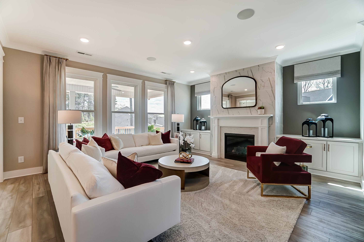


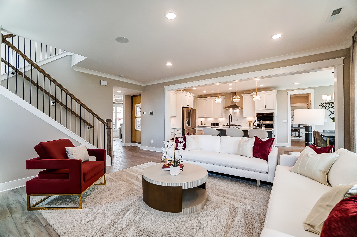
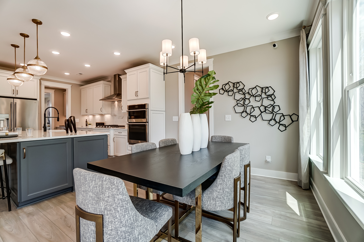
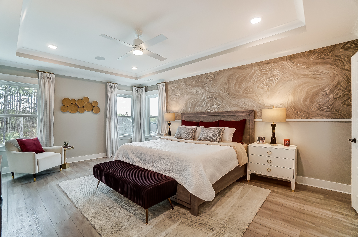
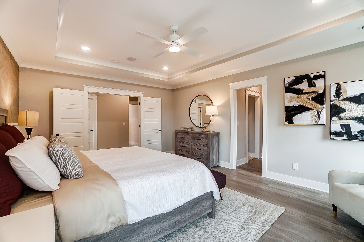
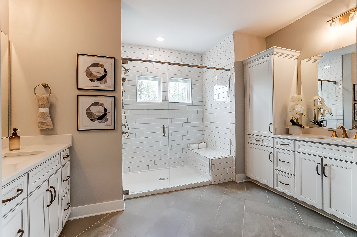
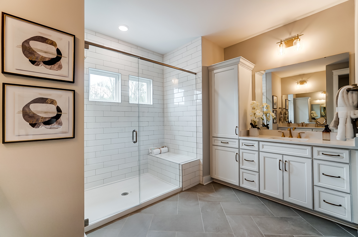
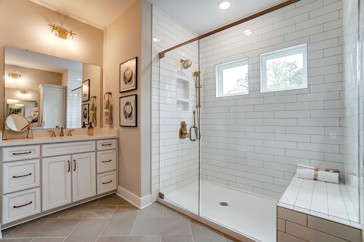
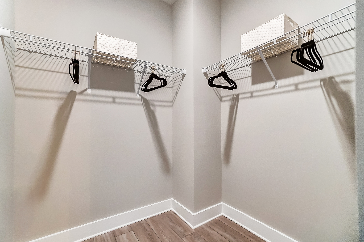


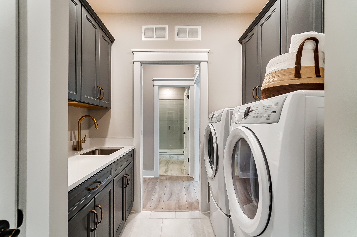
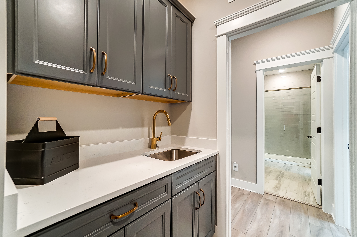
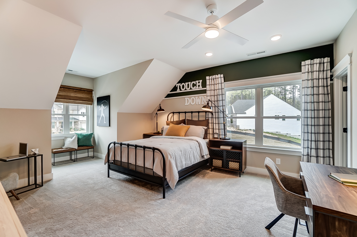

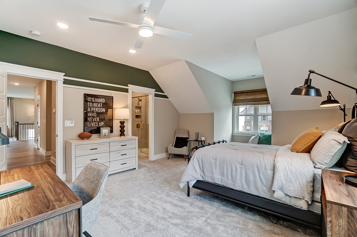
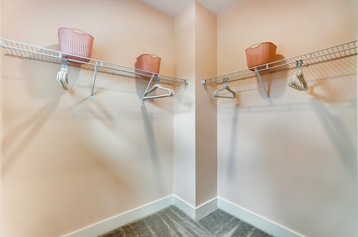
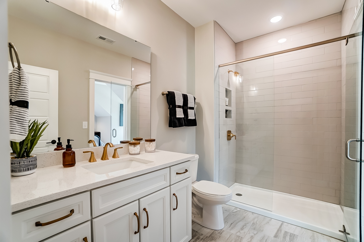
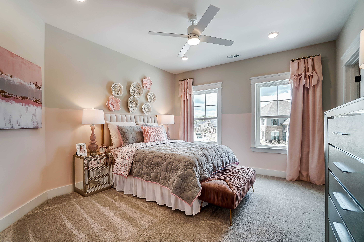

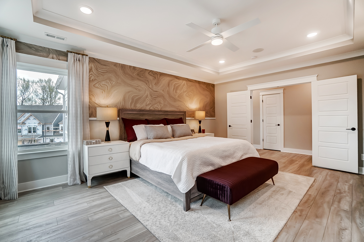



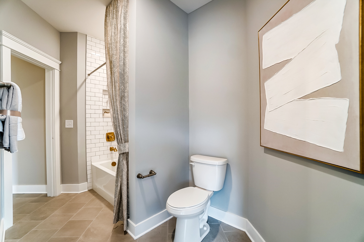

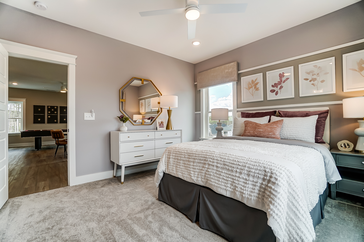
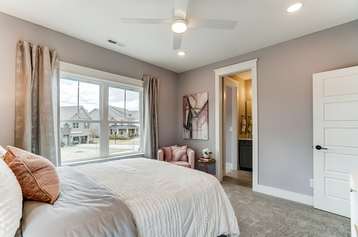
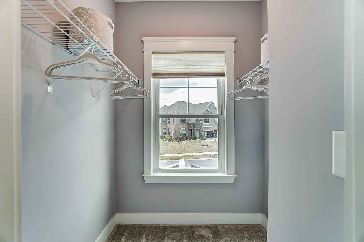


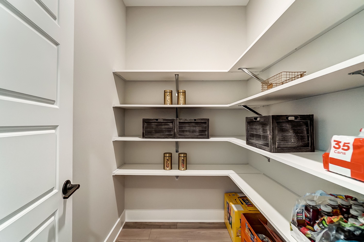
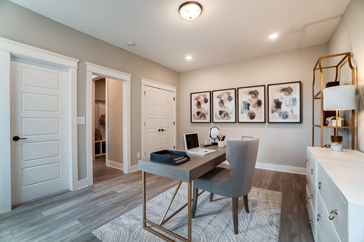
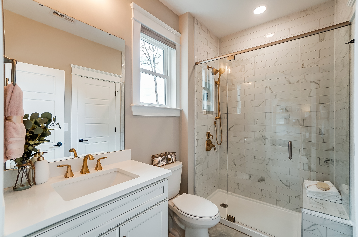

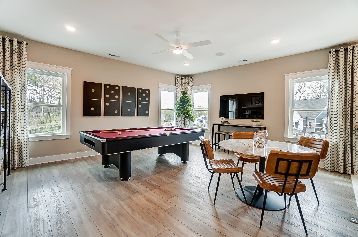
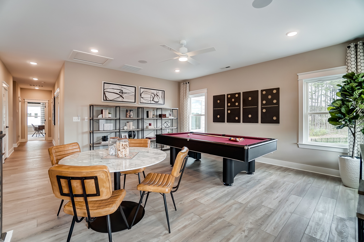
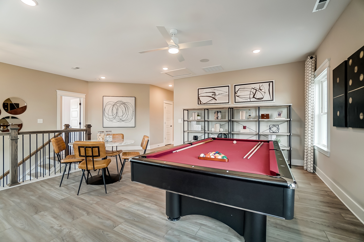

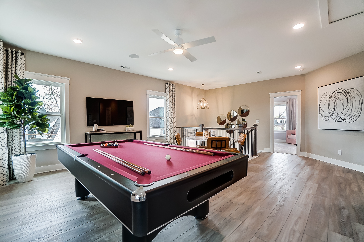
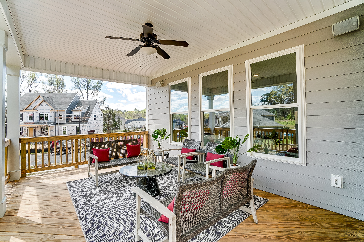
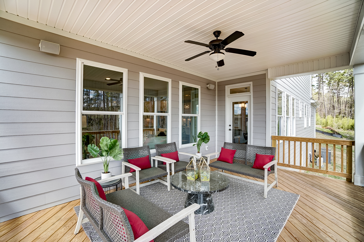
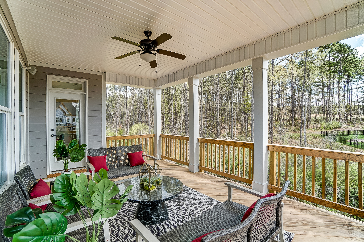



1/63

2/63

3/63

4/63

5/63

6/63

7/63

8/63

9/63

10/63

11/63

12/63

13/63

14/63

15/63

16/63

17/63

18/63

19/63

20/63

21/63

22/63

23/63

24/63

25/63

26/63

27/63

28/63

29/63

30/63

31/63

32/63

33/63

34/63

35/63

36/63

37/63

38/63

39/63

40/63

41/63

42/63

43/63

44/63

45/63

46/63

47/63

48/63

49/63

50/63

51/63

52/63

53/63

54/63

55/63

56/63

57/63

58/63

59/63

60/63

61/63

62/63

63/63































































Eastwood Homes continuously strives to improve our product; therefore, we reserve the right to change or discontinue architectural details and designs and interior colors and finishes without notice. Our brochures and images are for illustration only, are not drawn to scale, and may include optional features that vary by community. Room dimensions are approximate. Please see contract for additional details. Pricing may vary by county. See New Home Specialist for details.
Roanoke Floor Plan


About the neighborhood
Located in beautiful Hanover County, Rock Creek offers the rare opportunity to enjoy private, rural living without sacrificing modern convenience. These spacious 5+ acre lots provide plenty of room to spread out—and the flexibility to have chickens, horses, and more.
Enjoy the freedom of country living just 15 minutes from major highways, top-rated schools, farmers markets, boutique shops and everyday essentials. Whether you’re looking to build your dream home, start a hobby farm, or simply escape the hustle and bustle, Rock Creek delivers the perfect balance of peace and accessibility.
Notable Highlights of the Area
- Battlefield Park Elementary
- Bell Creek Middle School
- Mechanicsville High School
- Gus' Italian Cafe
- Marty's Grill
- Riverbound Cafe
- Rico's Mexican Grill
- Richmond National Battlefield Park
- Camp Hanover
- Old Church Community Center
- The Valentine
Explore the Area
Want to learn more?
Request More Information
By providing your email and telephone number, you hereby consent to receiving phone, text, and email communications from or on behalf of Eastwood Homes. You may opt out at any time by responding with the word STOP.
Have questions about this floorplan?
Speak With Our Specialists

Kristina, Kyle, Sarah, Tara, Caity, and Leslie
Richmond Internet Team
Tours by appointment only.
Model Home Hours
Tours by appointment only.
4.3
(231)
We are also very impressed with the cleanliness of the job sites. We lived in a new development in Florida and the job sites could not have been more different. The job sites were a mess and for years we had garbage blowing in our backyard. It's very easy to see that Thomas holds the builders and contractors to a certain standard. We appreciate that and noticed it immediately. Eastwood Homes is a cut above the rest!
- Courtney
You may also like these floorplans...
Mortgage Calculator
Get Directions
Would you like us to text you the directions?
Continue to Google Maps
Open in Google MapsThank you!
We have sent directions to your phone
Rates as low as 4.99%*
*Available on select Richmond homes. Must close by 9/30. Terms apply. See New Home Specialist for details.


