
1/8 A
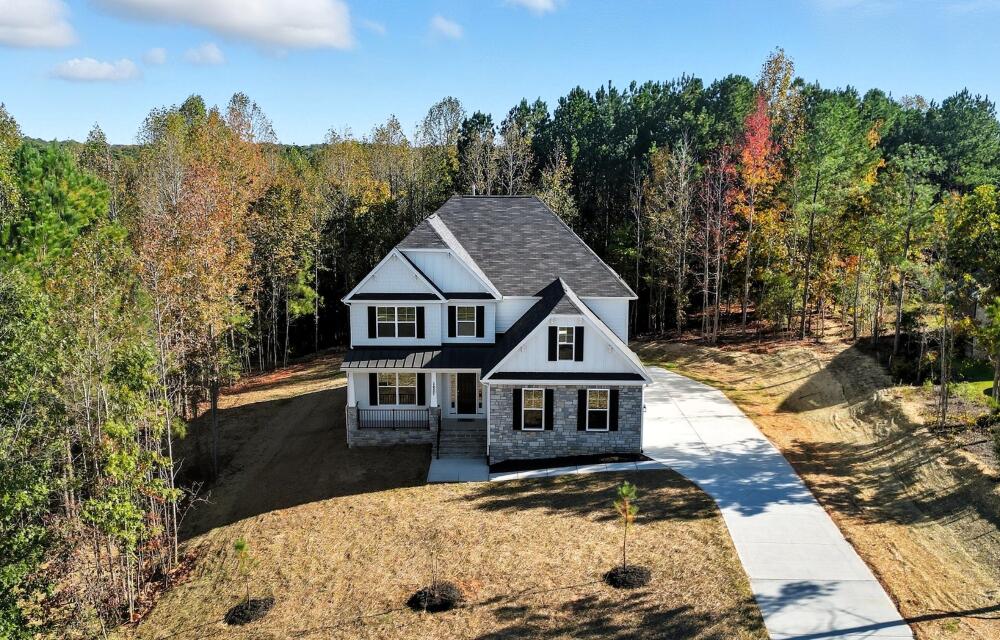
2/8 The McDowell C | Build on Your Lot | York County | Rock Hill, SC

3/8 B

4/8 C
.jpg)
5/8 D

6/8 E
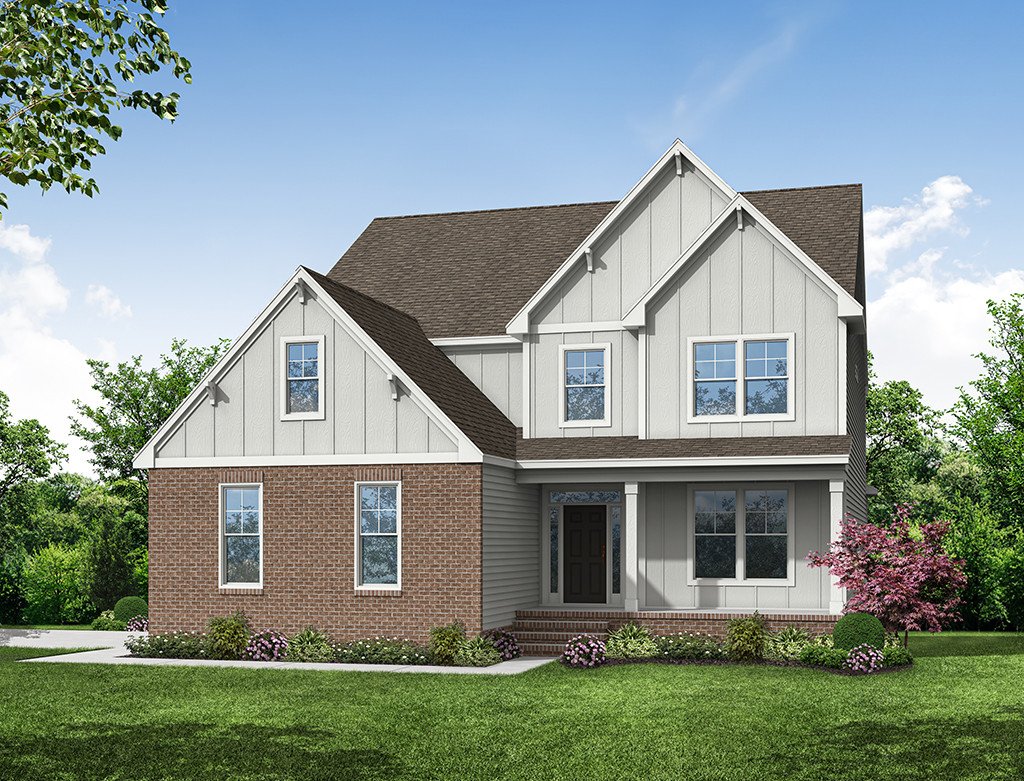
7/8 L

8/8 M
McDowell at Rock Creek

1/8 7120 McDowell A Side Load Crawl
McDowell: A
Interactive Floor Plan
2/8 The McDowell C | Build on Your Lot | York County | Rock Hill, SC

3/8 7120 McDowell B Side Load Crawl
McDowell: B
Interactive Floor Plan
4/8 7120 McDowell C Side Load Crawl
McDowell: C
Interactive Floor Plan.jpg)
5/8 7120 McDowell D Side Load Crawl
McDowell: D
Interactive Floor Plan
6/8 7120 McDowell E Side Load Crawl
McDowell: E
Interactive Floor Plan
7/8 7120 McDowell L Side Load Crawl
McDowell: L
Interactive Floor Plan
8/8 7120 McDowell M Side Load Crawl
McDowell: M
Interactive Floor Plan


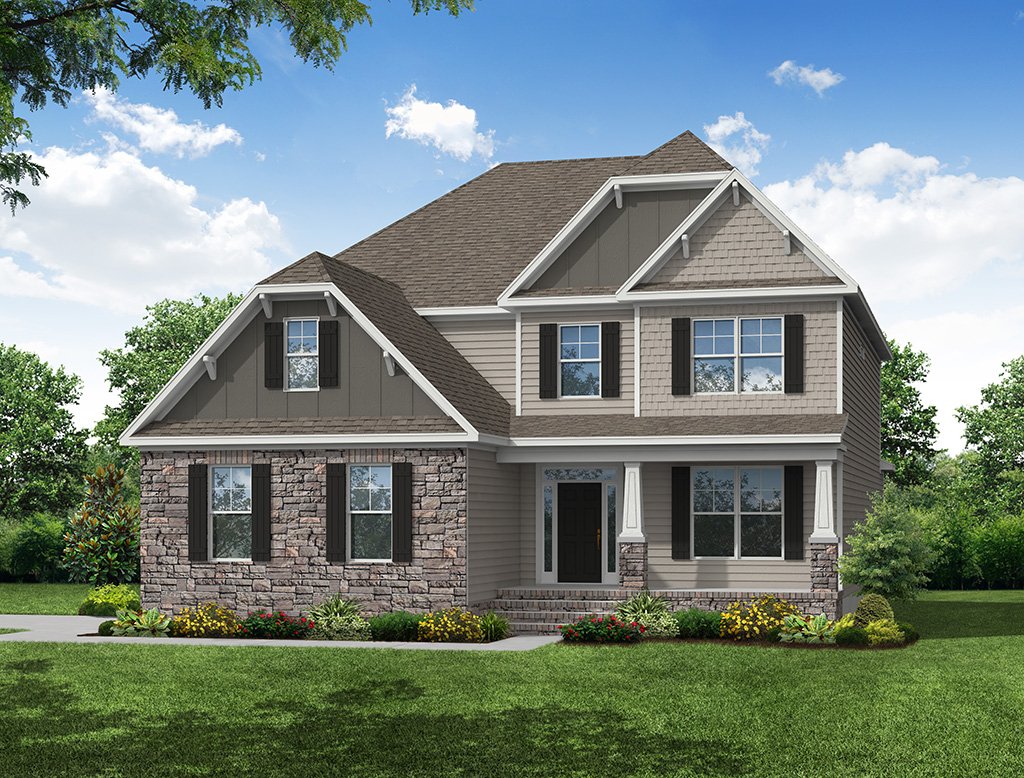
.jpg)
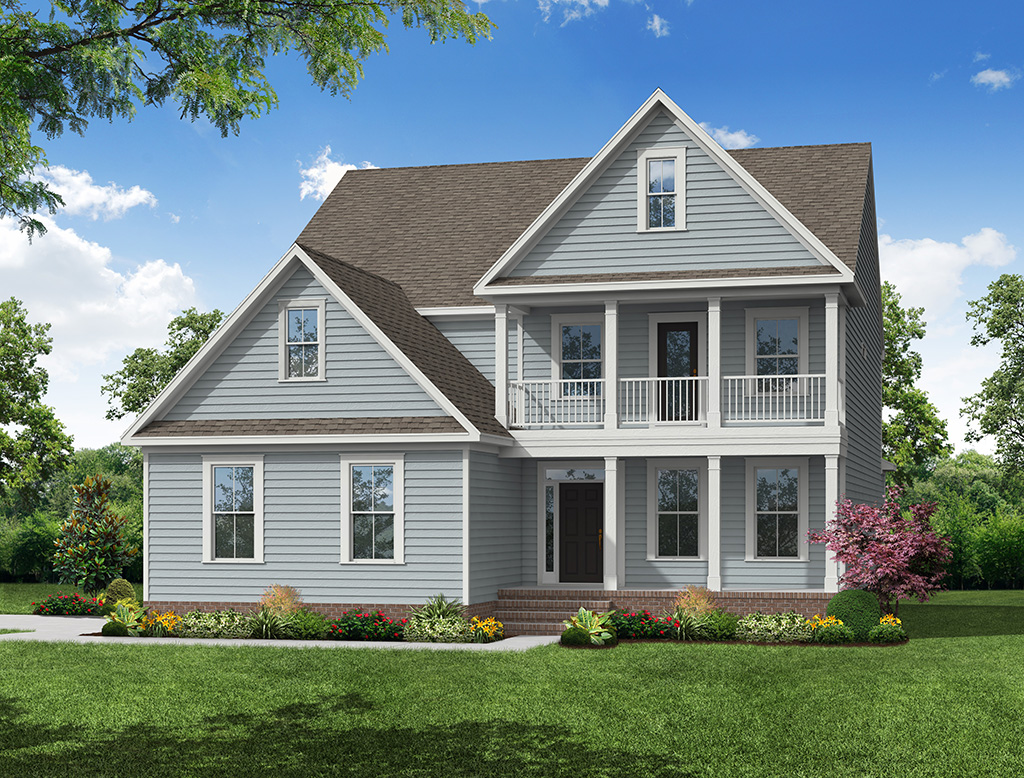


 Special
Special
- Starting At
- $709,990
- Community
- Rock Creek
-
Approximately
3294+ sq ft
-
Bedrooms
4+
-
Full-Baths
3+
-
Half-Baths
1+
-
Stories
2+
-
Garage
2
Helpful Links
Options subject to availability
Explore Other Communities Where The McDowell Plan is Built
More About the McDowell
The McDowell is a two-story, four-bedroom, three-and-a-half-bath home with a first-floor primary bedroom, formal dining room, two-story family room, kitchen with an island and walk-in pantry, and a separate breakfast area. The second floor features three spacious bedrooms, and two additional baths including a Jack and Jill bath between bedrooms two and three, an oversized open loft area, and an unfinished storage area.
Options available to personalize this home include an alternate kitchen layout with a butler's pantry and walk-in pantry, a guest suite with a full bath or an office in lieu of the formal dining room, a sunroom, screen porch, or covered rear porch, an additional upstairs loft area or a media room, a bonus room in lieu of the open loft, or a second primary bedroom with full bath.
Unique Features
- Side-load garage
- First-floor primary bedroom
- Formal living room and formal dining room
- Two-story family room
- Open, upstairs loft
- Optional covered porch, screen porch, or sunroom
- Optional bonus room in lieu of the open loft area
- Optional additional primary bedroom on the second floor
- Optional enclosed media room or loft over the family room
Homes with McDowell Floorplan




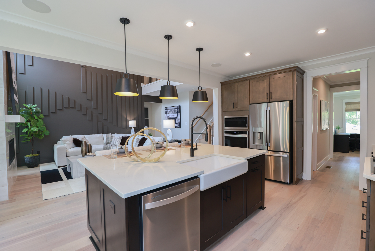
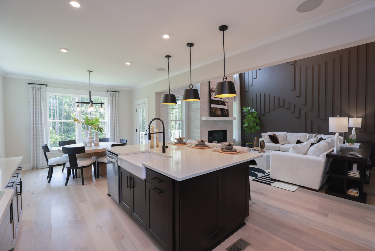


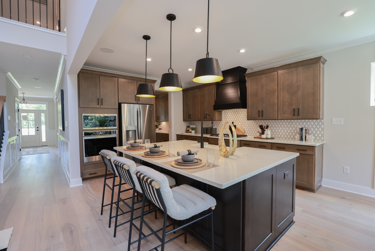




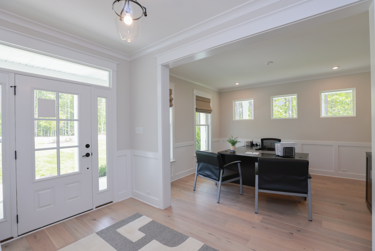
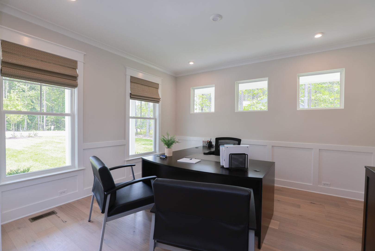


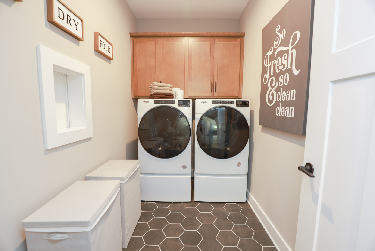
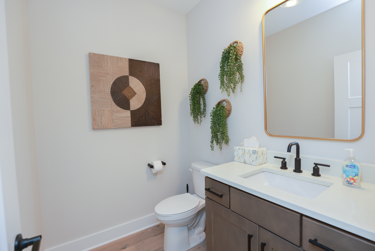
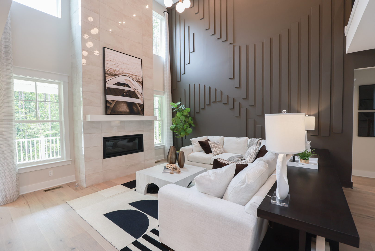
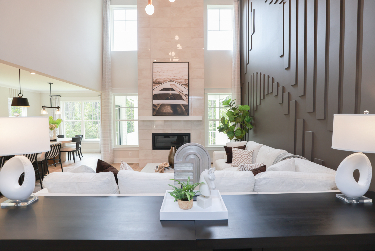

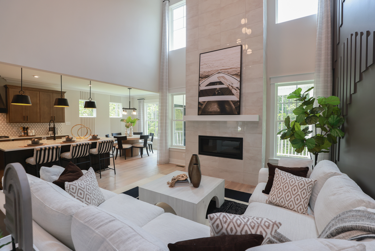
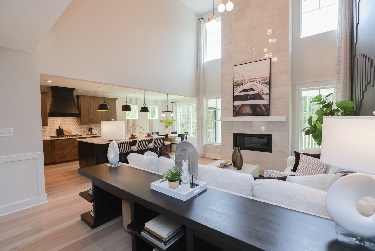


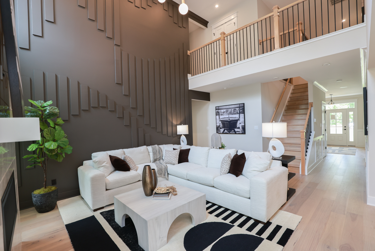

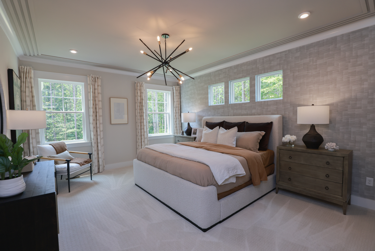

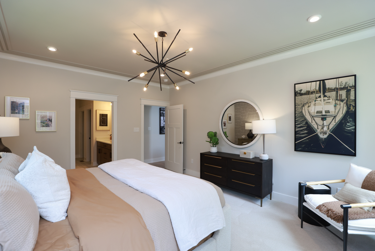

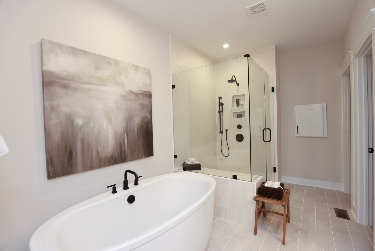
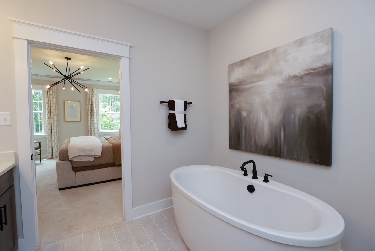

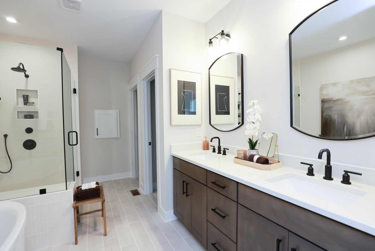

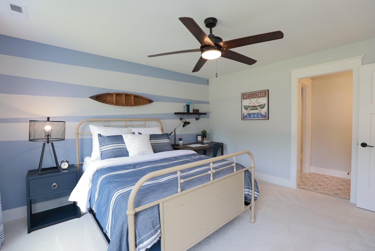
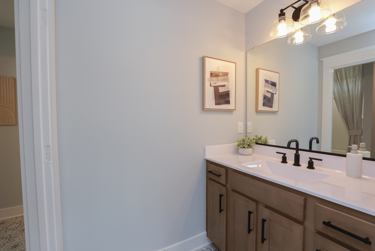
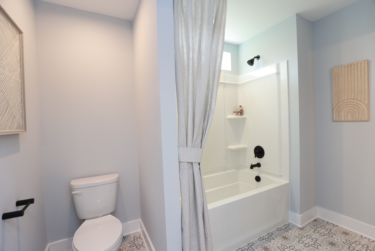
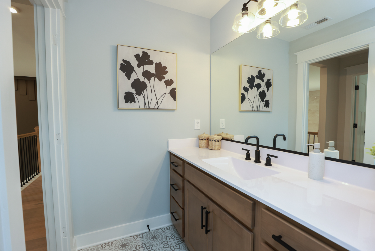

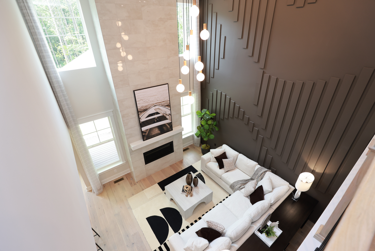
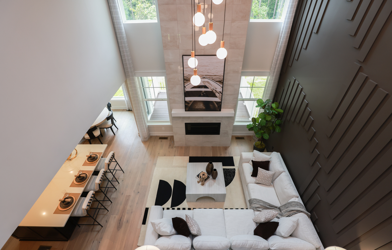


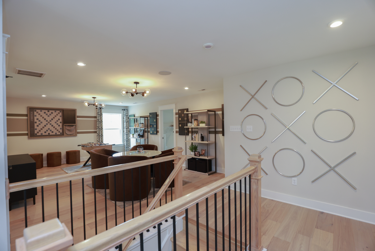
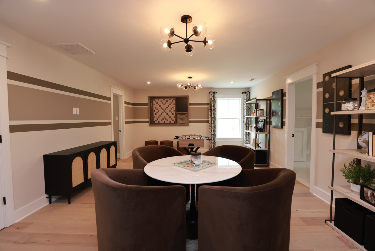


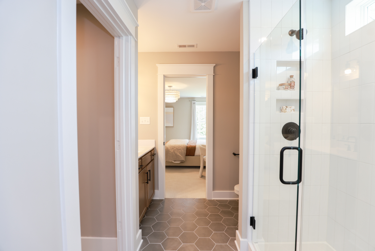
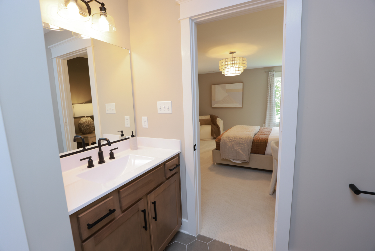
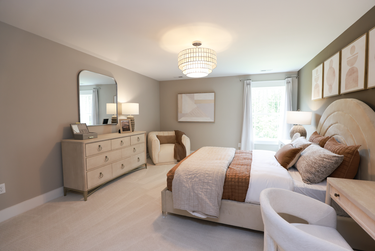

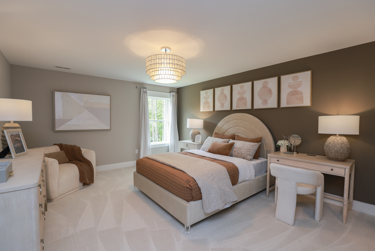
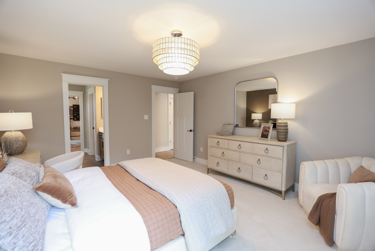


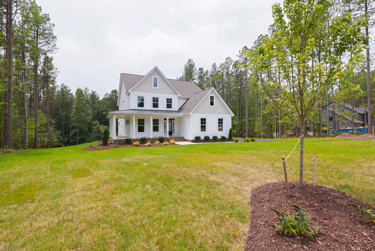




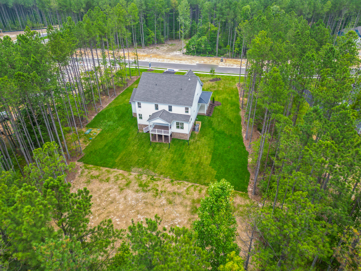
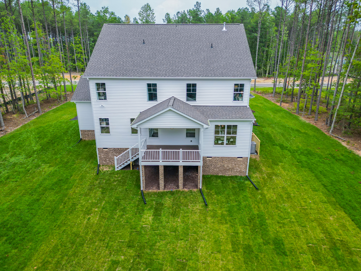
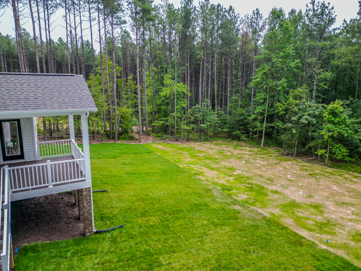


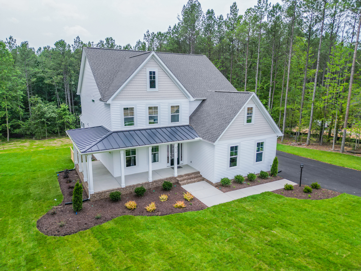


1/70

2/70

3/70

4/70

5/70

6/70

7/70

8/70

9/70

10/70

11/70

12/70

13/70

14/70

15/70

16/70

17/70

18/70

19/70

20/70

21/70

22/70

23/70

24/70

25/70

26/70

27/70

28/70

29/70

30/70

31/70

32/70

33/70

34/70

35/70

36/70

37/70

38/70

39/70

40/70

41/70

42/70

43/70

44/70

45/70

46/70

47/70

48/70

49/70

50/70

51/70

52/70

53/70

54/70

55/70

56/70

57/70

58/70

59/70

60/70

61/70

62/70

63/70

64/70

65/70

66/70

67/70

68/70

69/70

70/70






































































Eastwood Homes continuously strives to improve our product; therefore, we reserve the right to change or discontinue architectural details and designs and interior colors and finishes without notice. Our brochures and images are for illustration only, are not drawn to scale, and may include optional features that vary by community. Room dimensions are approximate. Please see contract for additional details. Pricing may vary by county. See New Home Specialist for details.
McDowell Floor Plan
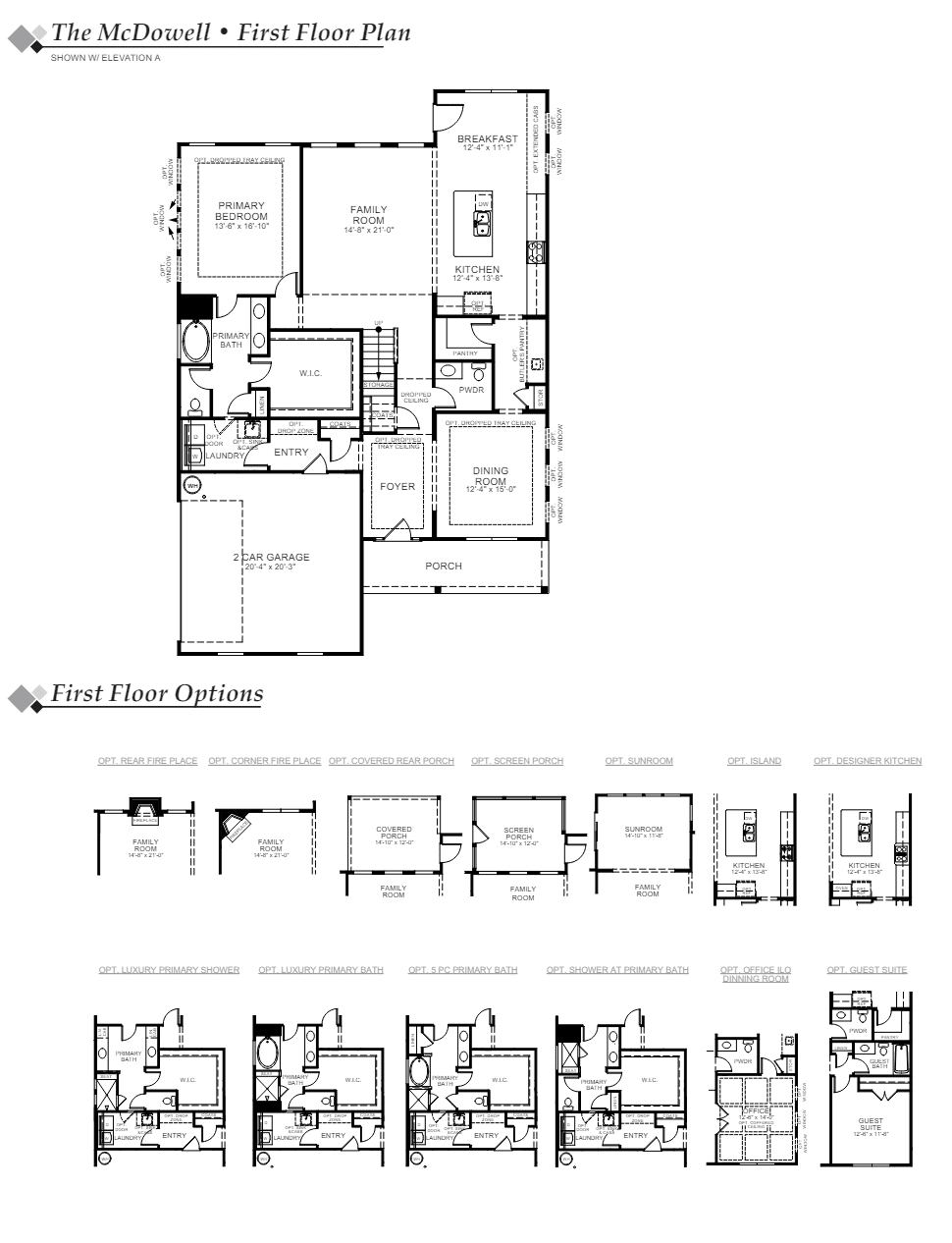

About the neighborhood
Located in beautiful Hanover County, Rock Creek offers the rare opportunity to enjoy private, rural living without sacrificing modern convenience. These spacious 5+ acre lots provide plenty of room to spread out—and the flexibility to have chickens, horses, and more.
Enjoy the freedom of country living just 15 minutes from major highways, top-rated schools, farmers markets, boutique shops and everyday essentials. Whether you’re looking to build your dream home, start a hobby farm, or simply escape the hustle and bustle, Rock Creek delivers the perfect balance of peace and accessibility.
Notable Highlights of the Area
- Battlefield Park Elementary
- Bell Creek Middle School
- Mechanicsville High School
- Gus' Italian Cafe
- Marty's Grill
- Riverbound Cafe
- Rico's Mexican Grill
- Richmond National Battlefield Park
- Camp Hanover
- Old Church Community Center
- The Valentine

