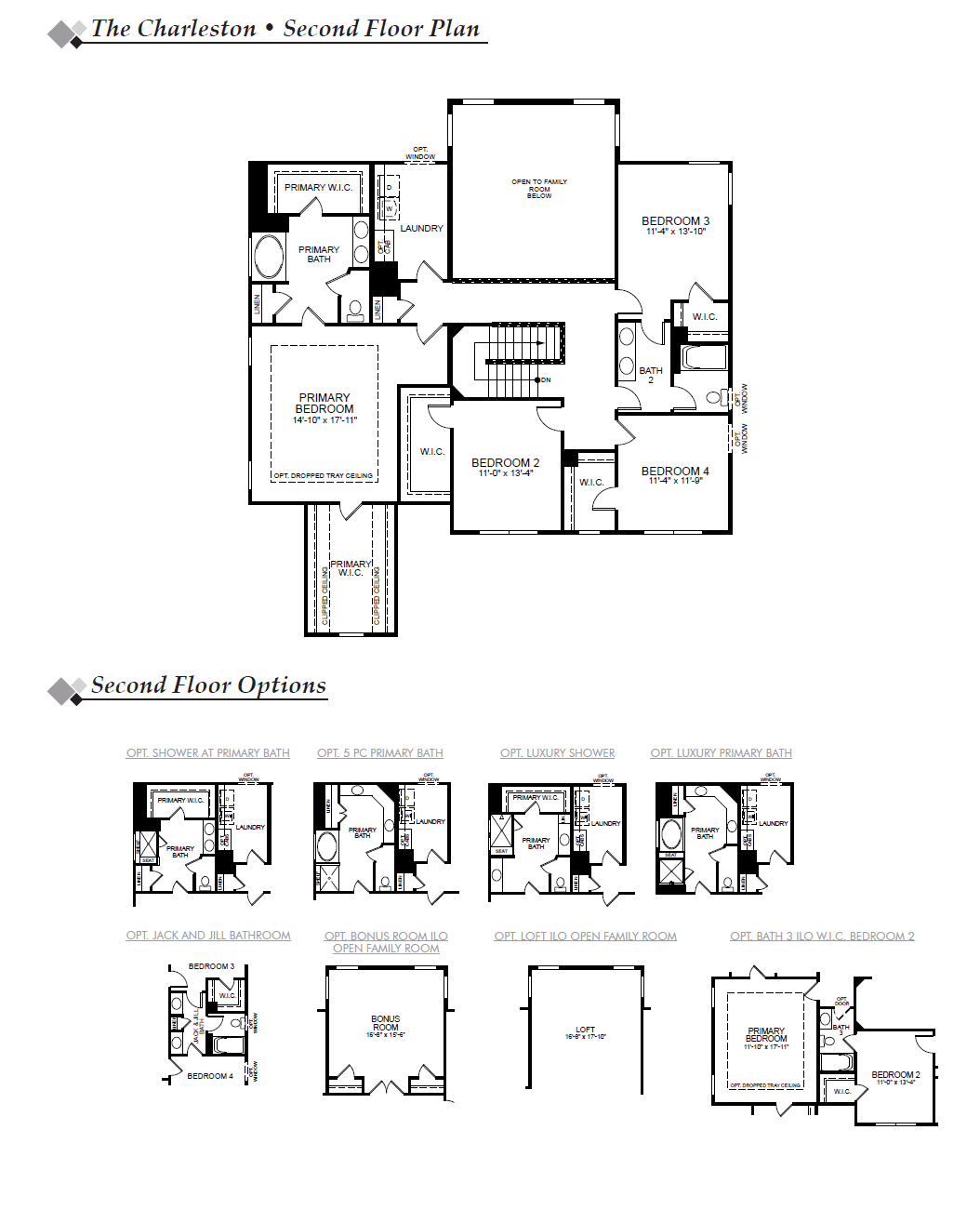
1/4 A

2/4 C

3/4 E

4/4 G
Charleston at Rocketts Ridge

1/4 7301 Charleston A Side Load Crawl
Charleston: A
Interactive Floor Plan
2/4 7301 Charleston C Side Load Crawl
Charleston: C
Interactive Floor Plan
3/4 7301 Charleston E Side Load Crawl
Charleston: E
Interactive Floor Plan
4/4 7301 Charleston G Side Load Crawl
Charleston: G
Interactive Floor Plan



 Special
Special
- Starting At
- $672,490
- Community
- Rocketts Ridge
-
Approximately
3483+ sq ft
-
Bedrooms
5
-
Full-Baths
3+
-
Stories
2
-
Garage
2
Helpful Links
Options subject to availability
Explore Other Communities Where The Charleston Plan is Built
More About the Charleston
Available options include a covered porch, sunroom or screen porch, second laundry room on the first floor, alternate designer kitchen layout with large pantry, butler's pantry, study with French doors instead of the formal living room, optional loft or bonus room, a Jack and Jill bath, plus an additional bath upstairs.
Unique Features
-
Five-bedroom, three-bath home with two-story family room
-
Side-load garage
-
First-floor guest suite with full bath
-
Oversized entry from the garage
- Primary bedroom with two walk-in closets
-
Optional kitchen and primary bath layouts
-
Optional bonus room or loft area upstairs
Homes with Charleston Floorplan






















































1/53

2/53

3/53

4/53

5/53

6/53

7/53

8/53

9/53

10/53

11/53

12/53

13/53

14/53

15/53

16/53

17/53

18/53

19/53

20/53

21/53

22/53

23/53

24/53

25/53

26/53

27/53

28/53

29/53

30/53

31/53

32/53

33/53

34/53

35/53

36/53

37/53

38/53

39/53

40/53

41/53

42/53

43/53

44/53

45/53

46/53

47/53

48/53

49/53

50/53

51/53

52/53

53/53





















































Eastwood Homes continuously strives to improve our product; therefore, we reserve the right to change or discontinue architectural details and designs and interior colors and finishes without notice. Our brochures and images are for illustration only, are not drawn to scale, and may include optional features that vary by community. Room dimensions are approximate. Please see contract for additional details. Pricing may vary by county. See New Home Specialist for details.
Charleston Floor Plan


About the neighborhood
Rocketts Ridge is a community of new homes in a peaceful setting in Goochland, only 20 minutes to Short Pump's dining, shopping, and other entertainment, and less than four miles to I-64 for easy commutes. Rocketts Ridge offers a quiet enclave of some of Eastwood's most popular home designs with features such as first-floor primary suites, open kitchens designed for entertaining, spa-like baths, and relaxing outdoor spaces.
Notable Highlights of the Area
- Goochland Elementary School
- Goochland Middle School
- Goochland High School
- The Feed Store
- Brothers Italian Restaurant
- Mi Jalisco
- Cafe at Maidens
- Tanglewood Ordinary Restaurant
- Powhatan State Park
- Kings Dominion
- Drive Shack
- Cobblestones Water Park

