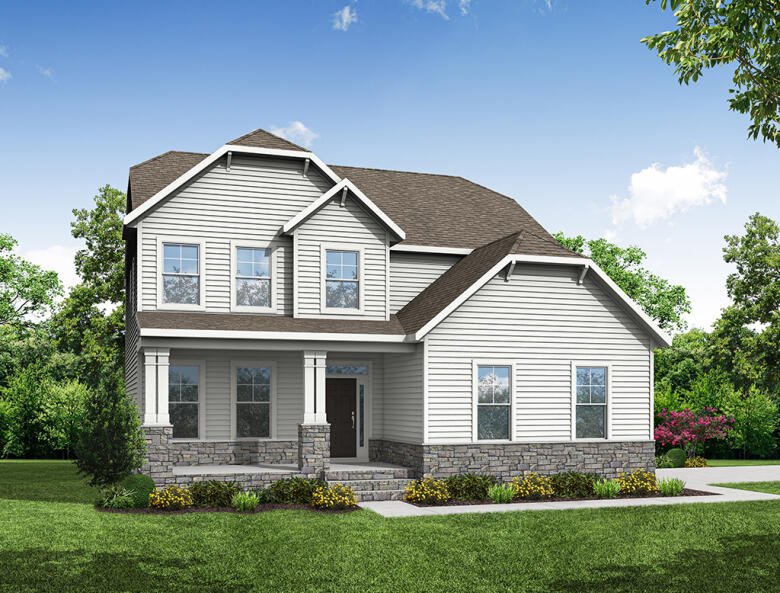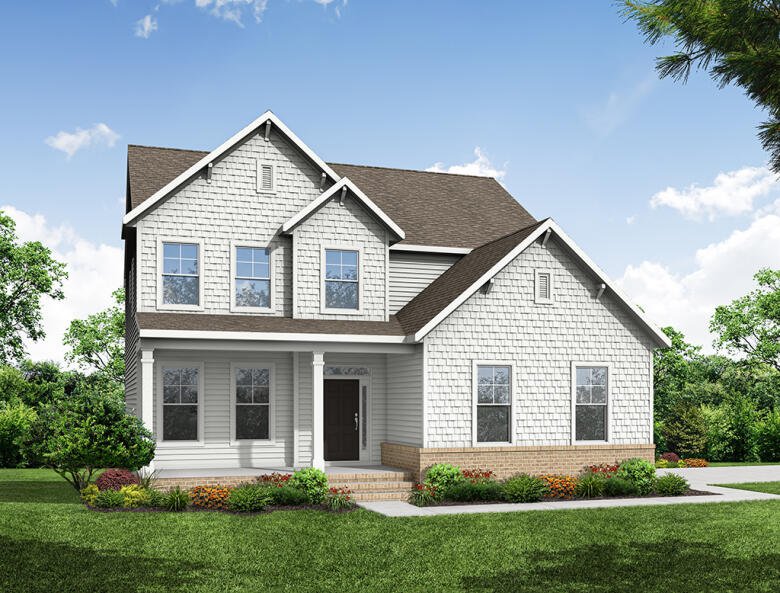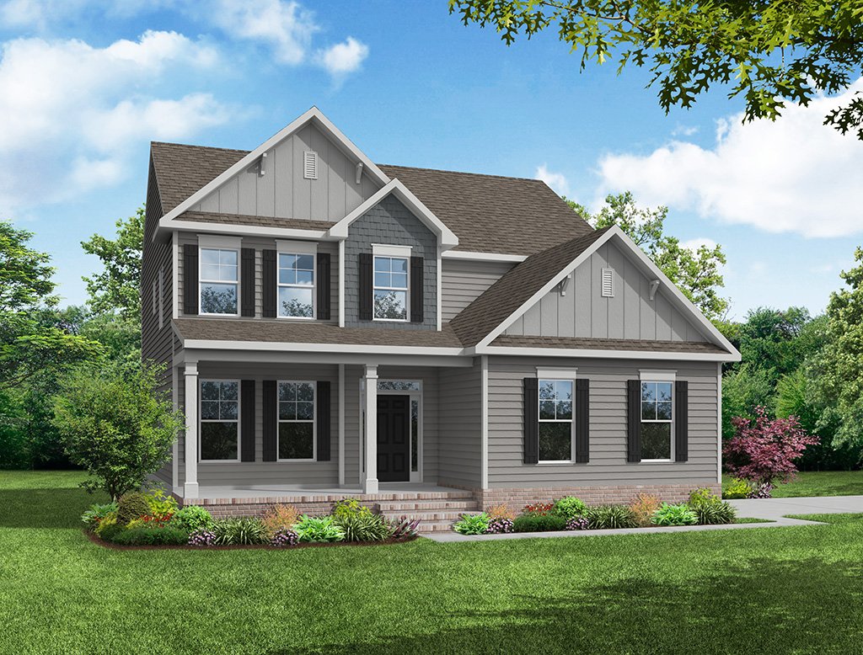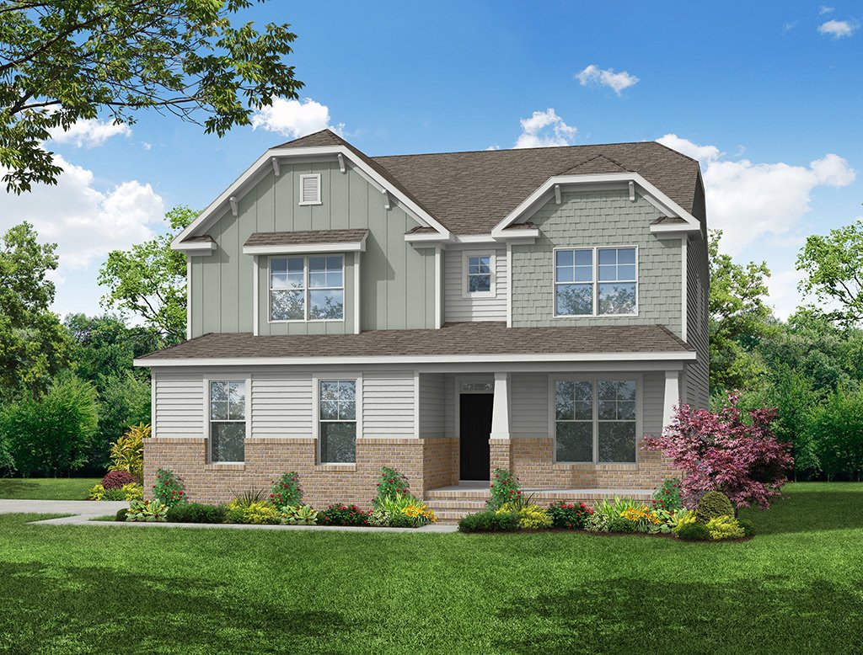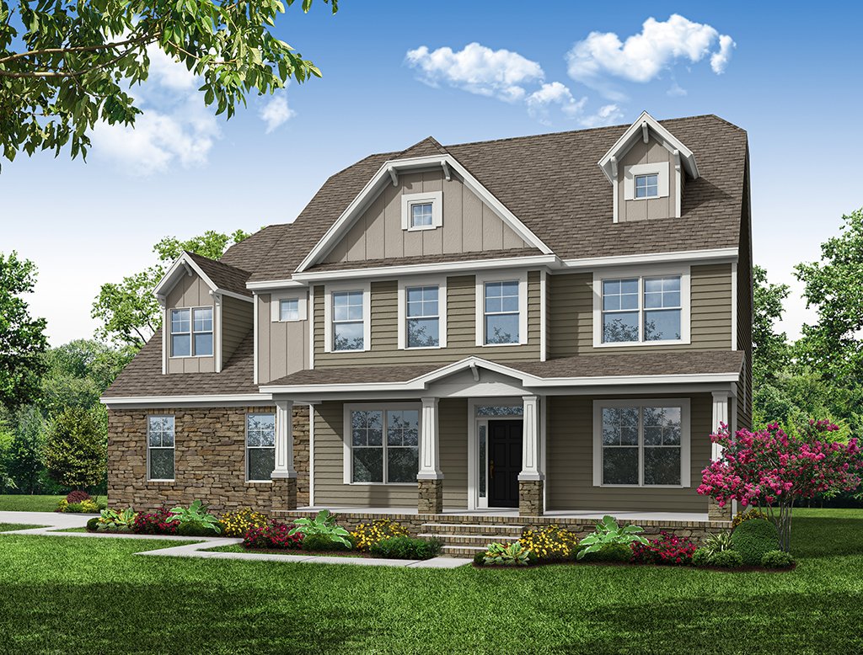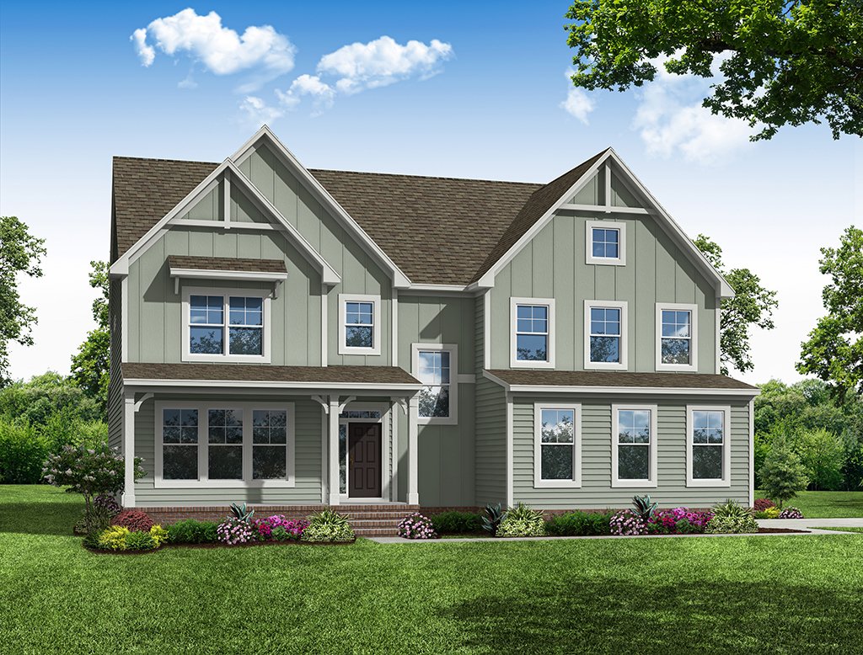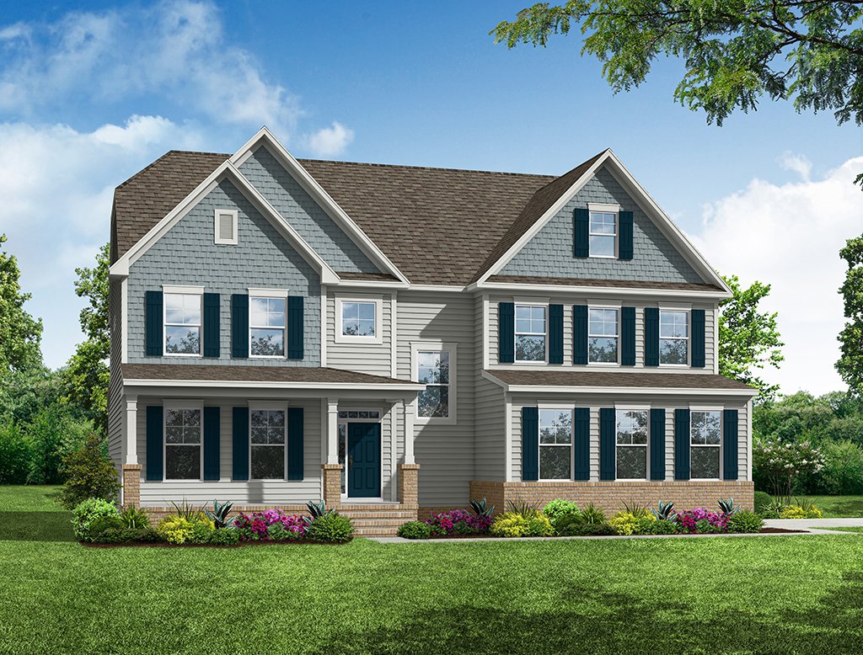| Principal & Interest | $ | |
| Property Tax | $ | |
| Home Insurance | $ | |
| Mortgage Insurance | $ | |
| HOA Dues | $ | |
| Estimated Monthly Payment | $ | |
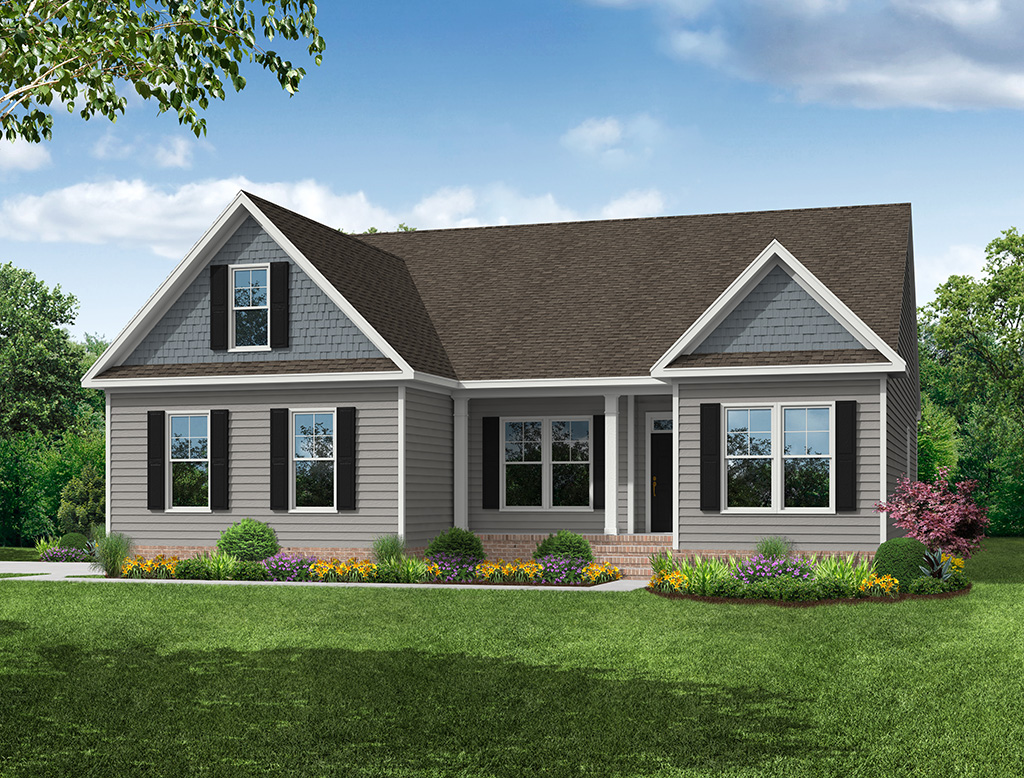
1/7 A

2/7 The Caldwell 607 | The Enclave at Laurelbrook
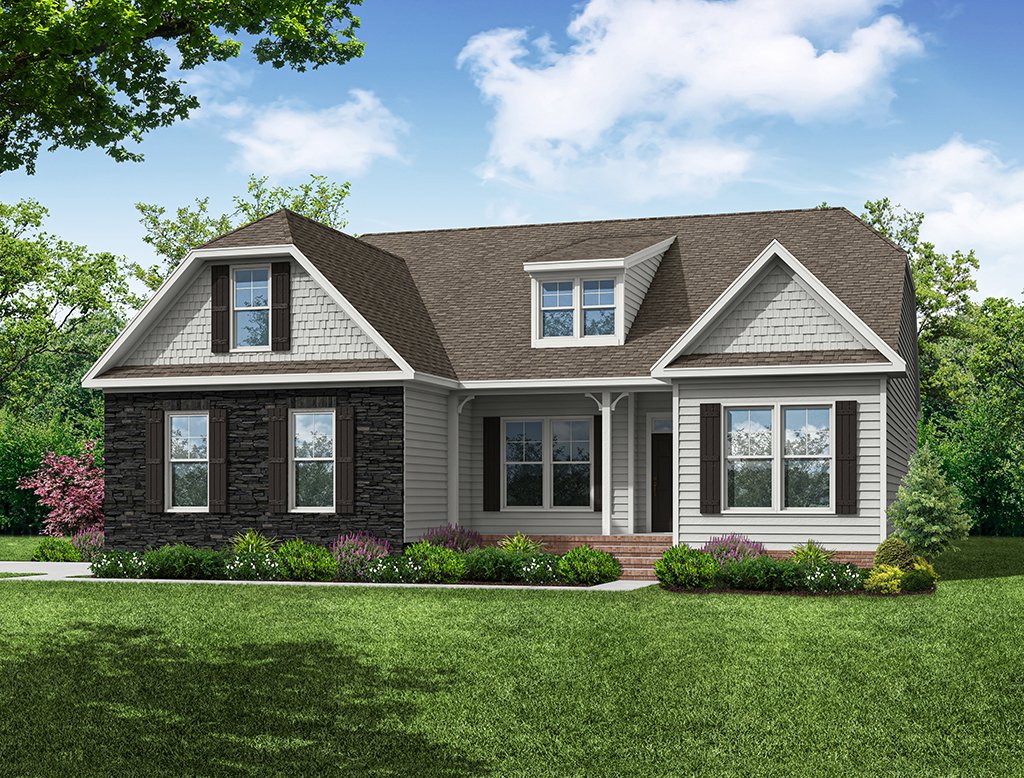
3/7 B

4/7 C
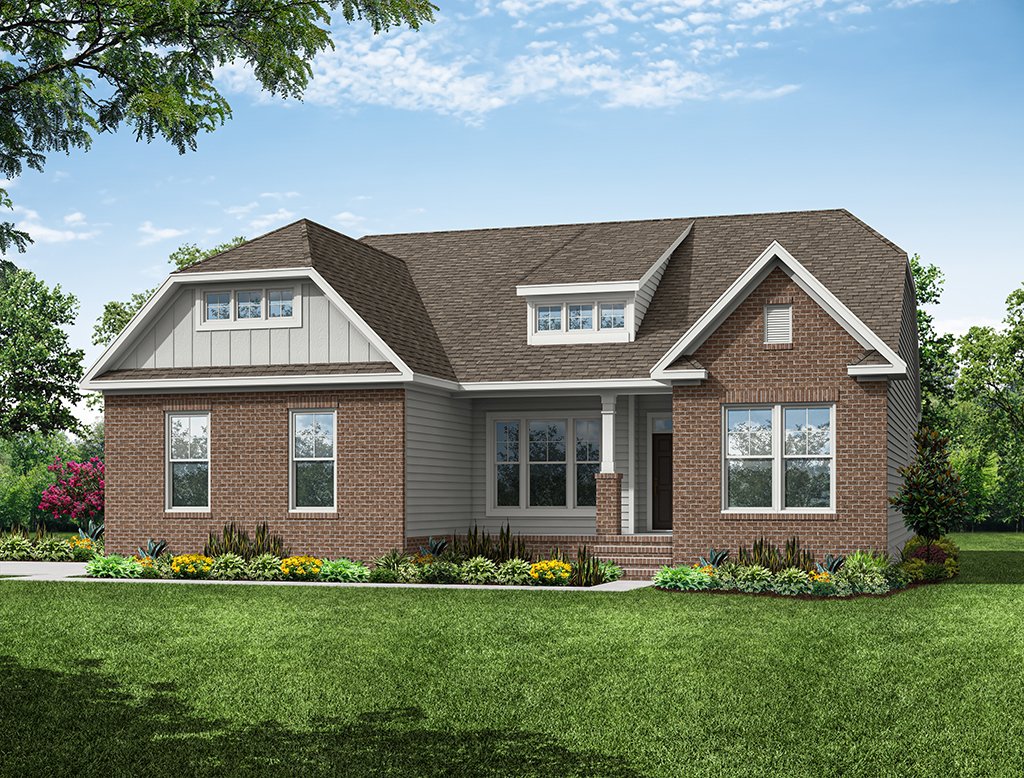
5/7 D
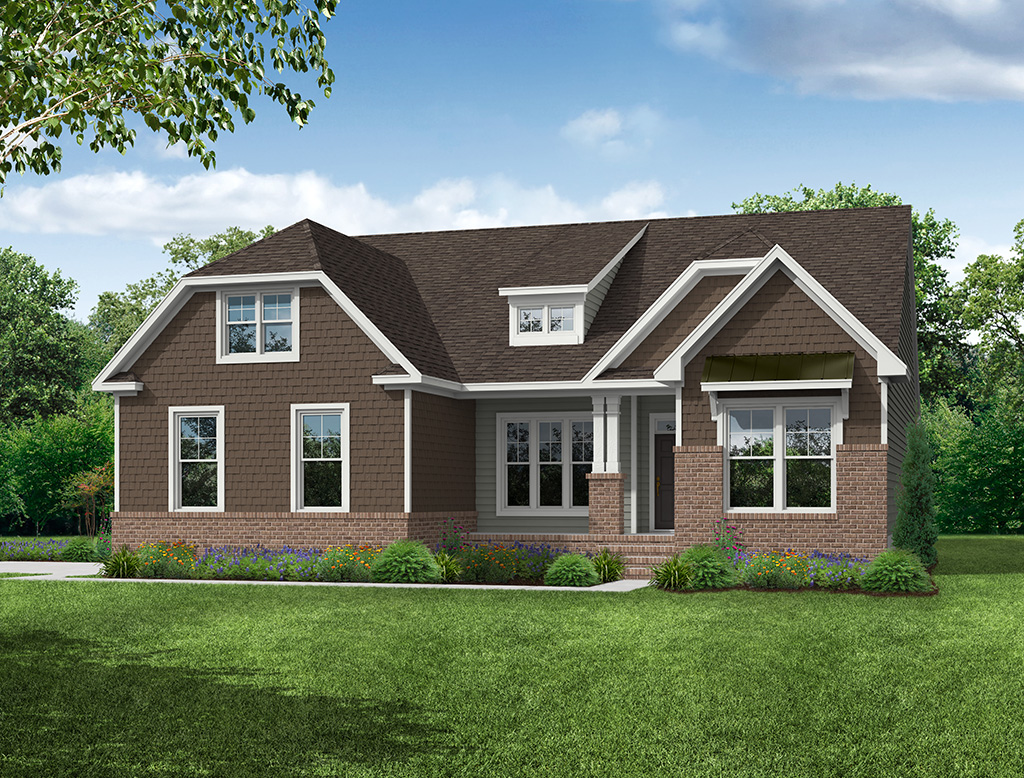
6/7 E
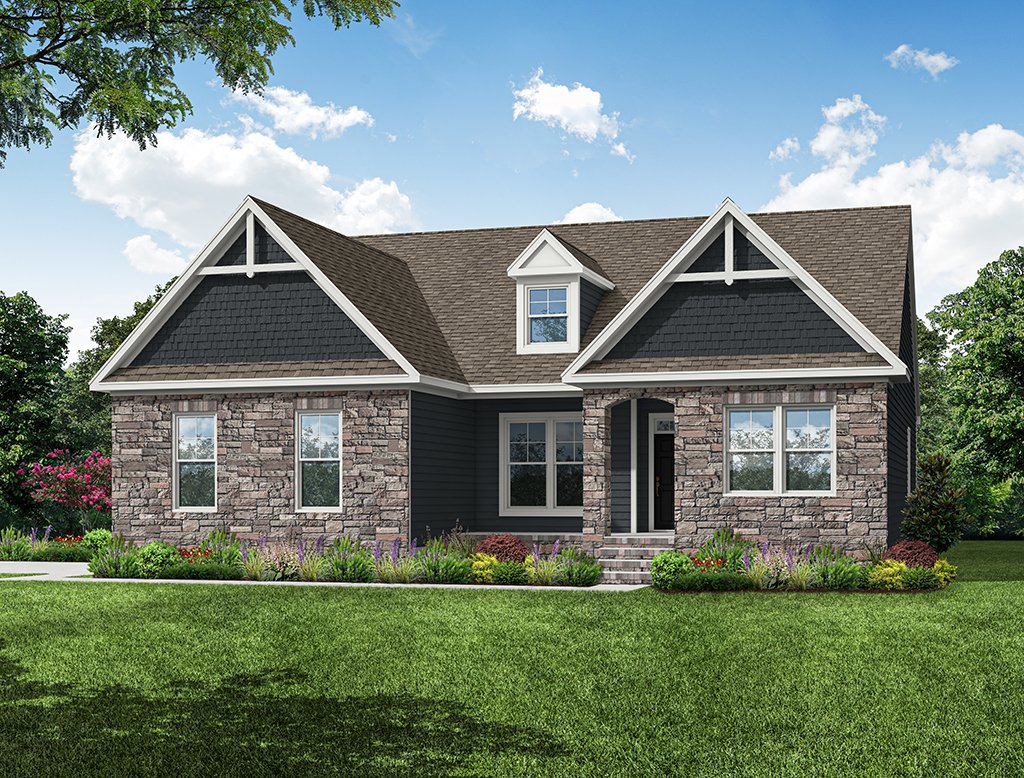
7/7 F
Caldwell at Rocketts Ridge

1/7 7114 Caldwell A Side Load Crawl
Caldwell: A
Interactive Floor Plan
2/7 The Caldwell 607 | The Enclave at Laurelbrook

3/7 7114 Caldwell B Side Load Crawl
Caldwell: B
Interactive Floor Plan
4/7 7114 Caldwell C Side Load Crawl
Caldwell: C
Interactive Floor Plan
5/7 7114 Caldwell D Side Load Crawl
Caldwell: D
Interactive Floor Plan
6/7 7114 Caldwell E Side Load Crawl
Caldwell: E
Interactive Floor Plan
7/7 7114 Caldwell F Side Load Crawl
Caldwell: F
Interactive Floor Plan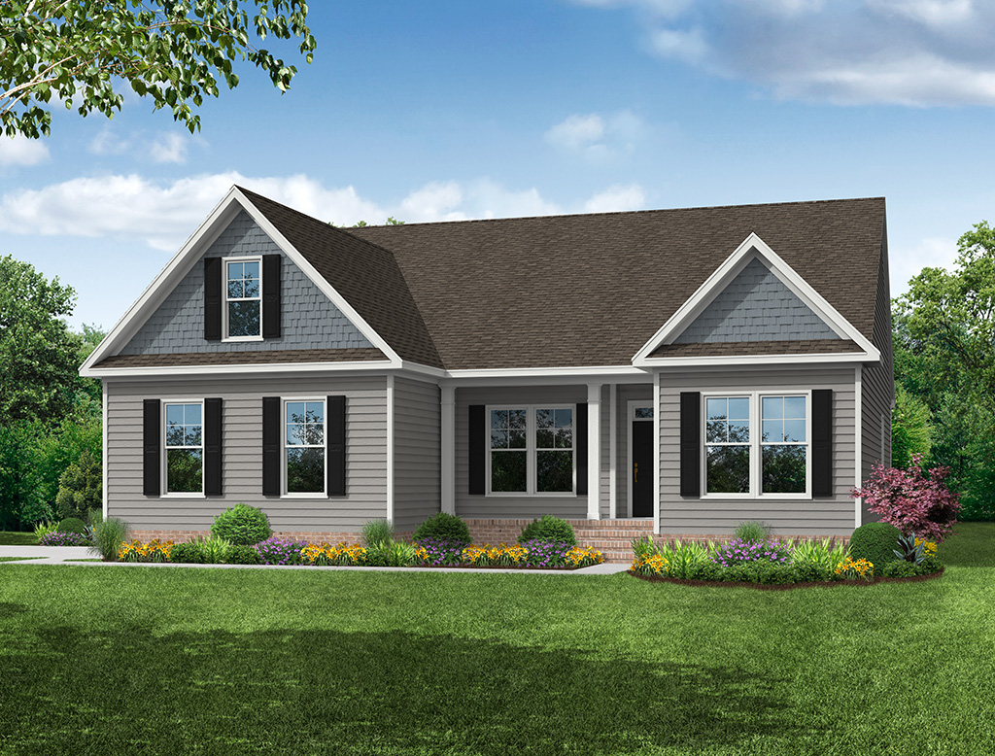


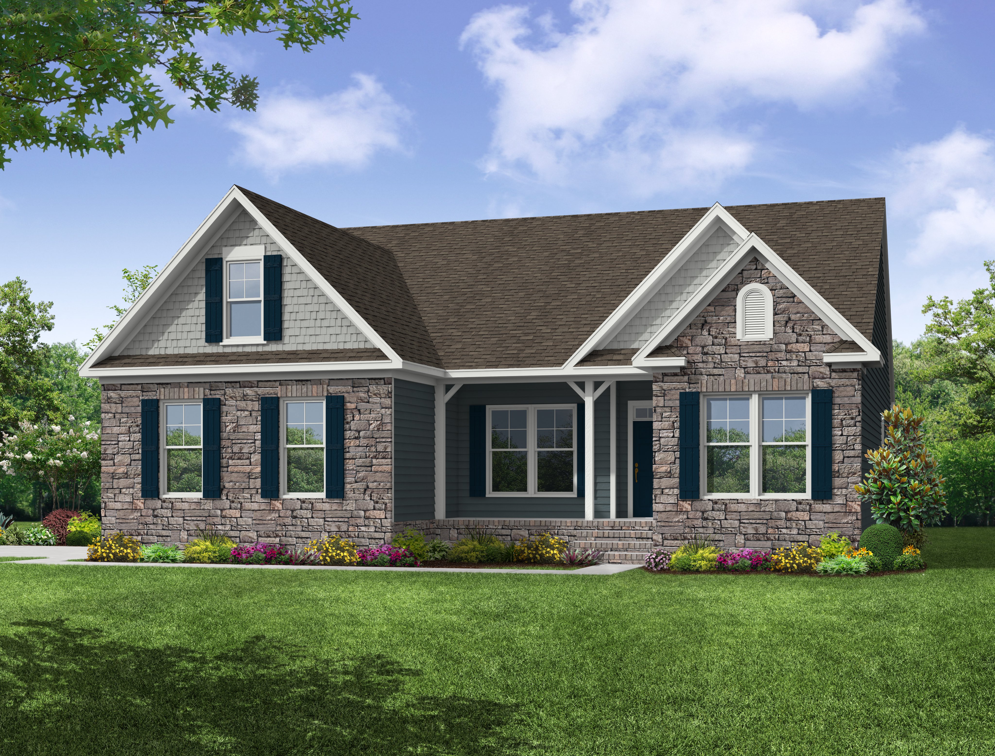
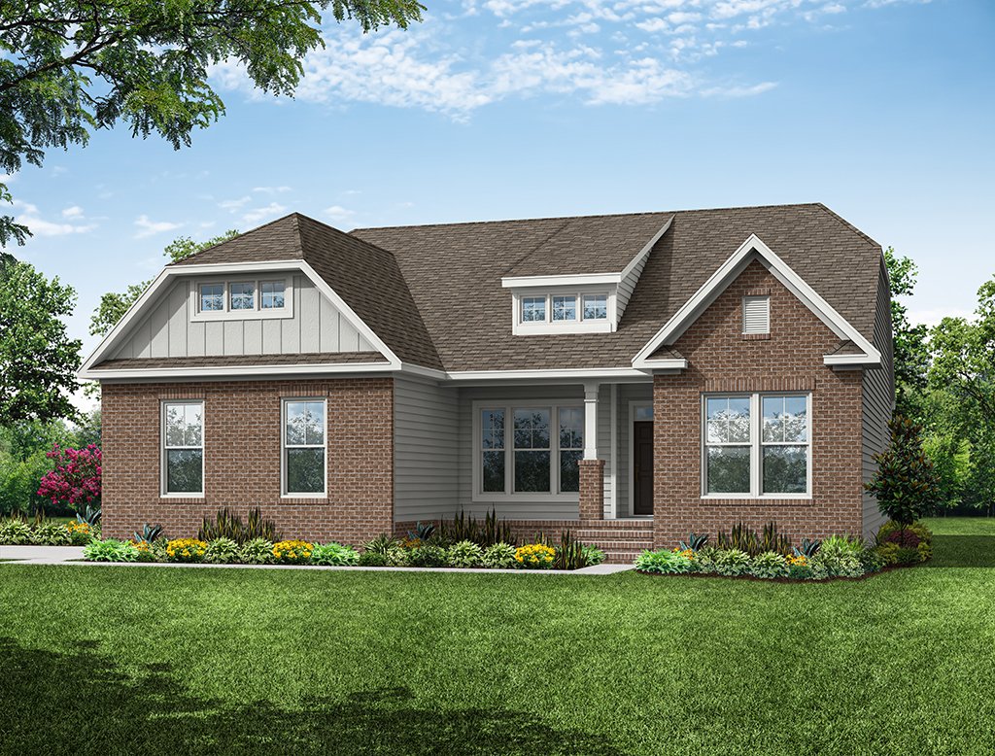
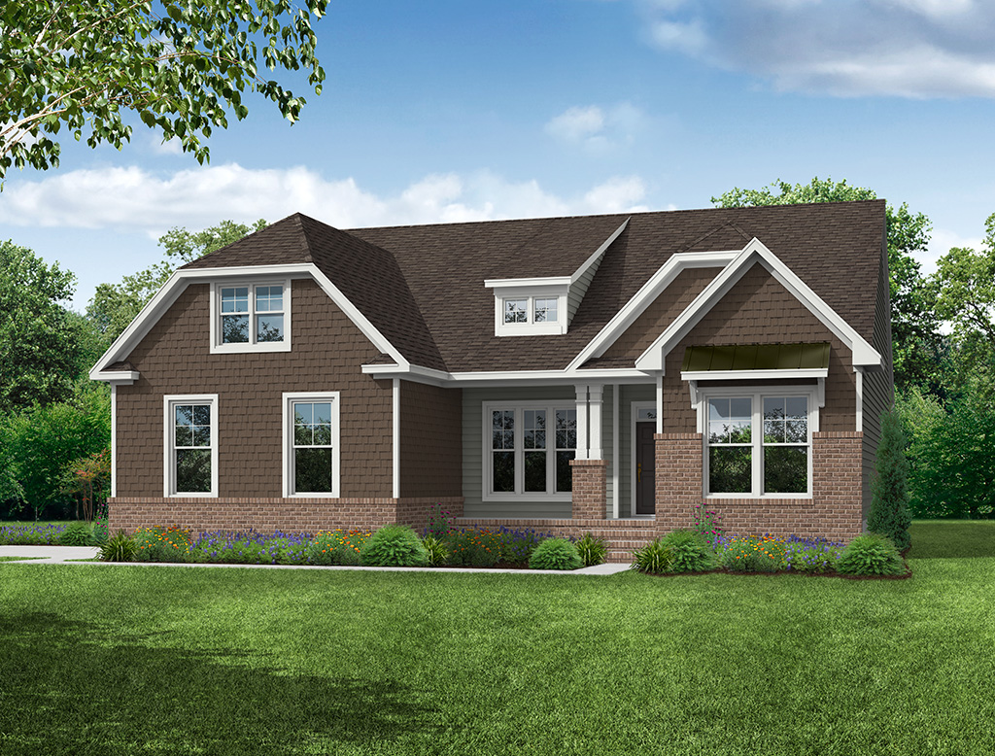
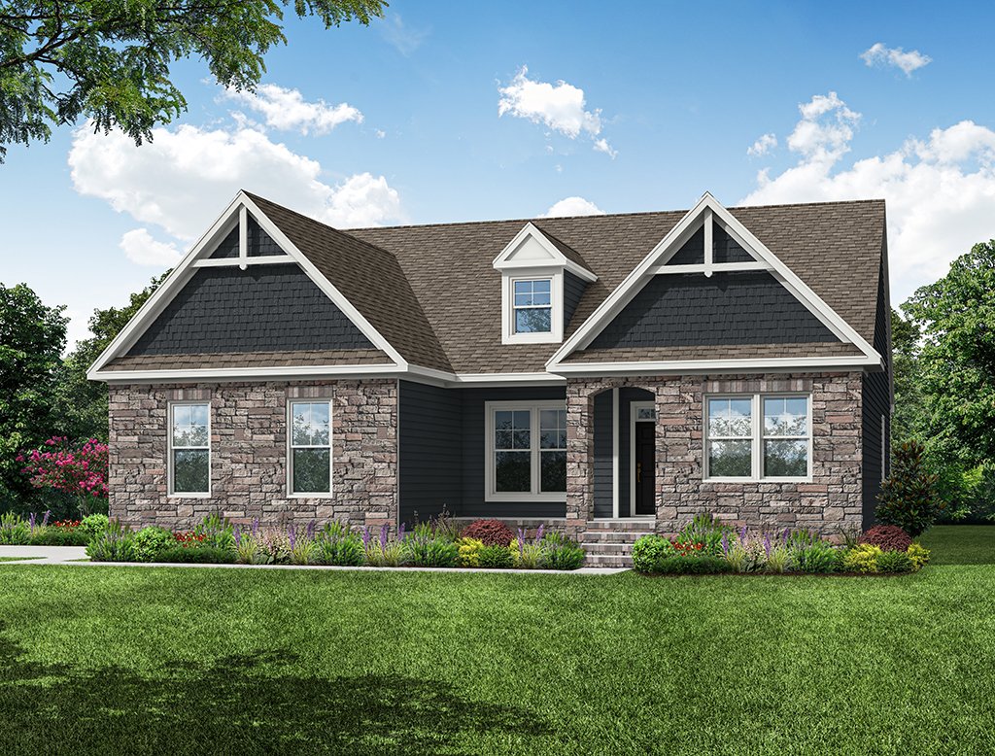
 Special
Special
- Starting At
- $650,490
- Community
- Rocketts Ridge
-
Approximately
2701+ sq ft
-
Bedrooms
3
-
Full-Baths
3
-
Stories
1.5
-
Garage
2
Helpful Links
Options subject to availability
Explore Other Communities Where The Caldwell Plan is Built
More About the Caldwell
The Caldwell is a three-bedroom, three-bath home with a side-load garage and crawl space foundation, a first-floor primary bedroom with two closets, a formal dining room, a spacious family room, a kitchen with an island and pantry, and a second-floor loft with an additional bath.
Unique Features
- Ranch-style home with first-floor primary bedroom
- Sideload garage
- Crawl space foundation
- Pocket office
- Formal dining room
- Split-bedroom home design
- Second-floor loft with full bath
- Optional office
- Primary bath options
- Kitchen layout options
- Optional bedroom on the second floor
Eastwood Homes continuously strives to improve our product; therefore, we reserve the right to change or discontinue architectural details and designs and interior colors and finishes without notice. Our brochures and images are for illustration only, are not drawn to scale, and may include optional features that vary by community. Room dimensions are approximate. Please see contract for additional details. Pricing may vary by county. See New Home Specialist for details.
Caldwell Floor Plan
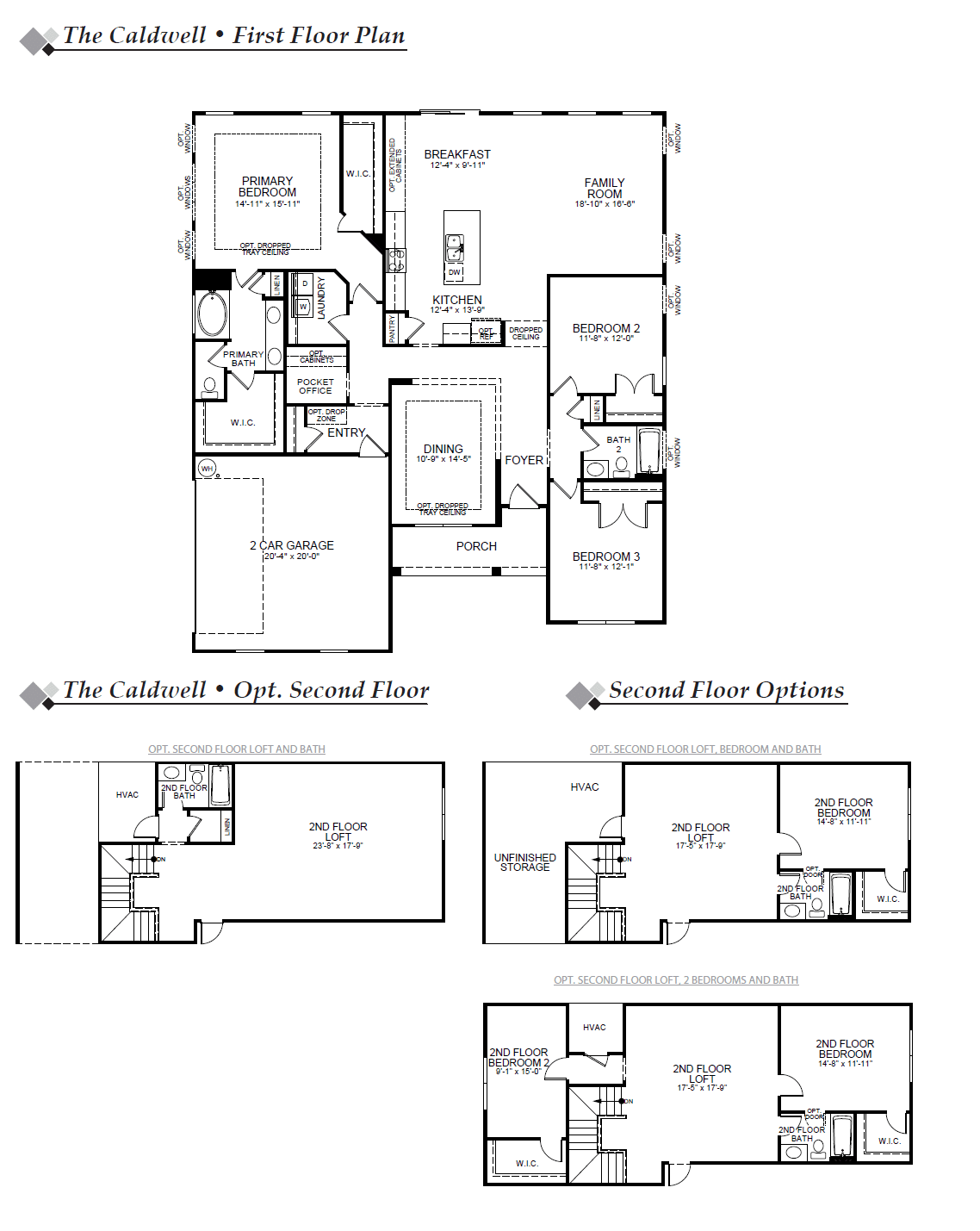
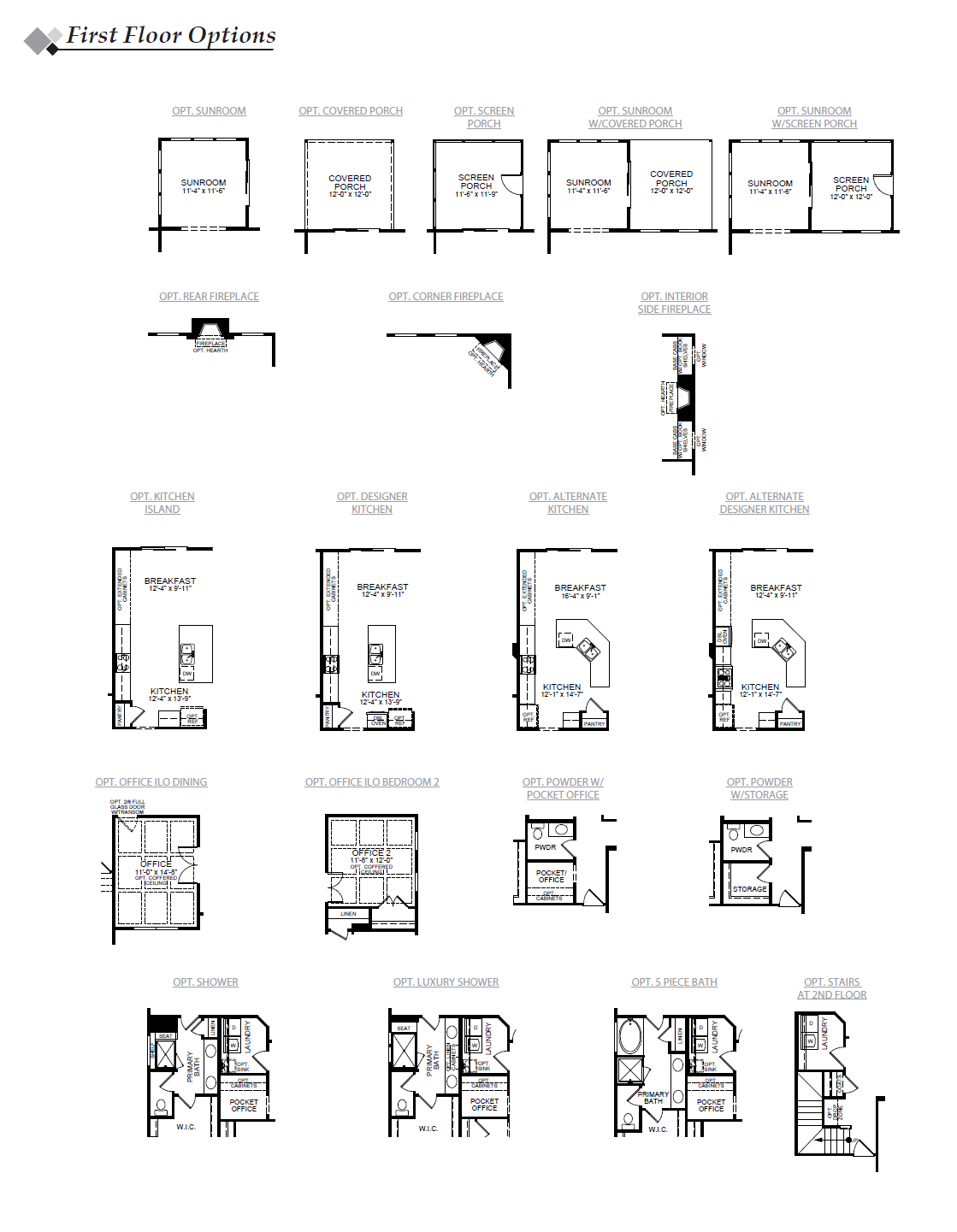
About the neighborhood
Rocketts Ridge is a community of new homes in a peaceful setting in Goochland, only 20 minutes to Short Pump's dining, shopping, and other entertainment, and less than four miles to I-64 for easy commutes. Rocketts Ridge offers a quiet enclave of some of Eastwood's most popular home designs with features such as first-floor primary suites, open kitchens designed for entertaining, spa-like baths, and relaxing outdoor spaces.
Notable Highlights of the Area
- Goochland Elementary School
- Goochland Middle School
- Goochland High School
- The Feed Store
- Brothers Italian Restaurant
- Mi Jalisco
- Cafe at Maidens
- Tanglewood Ordinary Restaurant
- Powhatan State Park
- Kings Dominion
- Drive Shack
- Cobblestones Water Park
Explore the Area
Want to learn more?
Request More Information
By providing your email and telephone number, you hereby consent to receiving phone, text, and email communications from or on behalf of Eastwood Homes. You may opt out at any time by responding with the word STOP.
Have questions about this floorplan?
Speak With Our Specialists
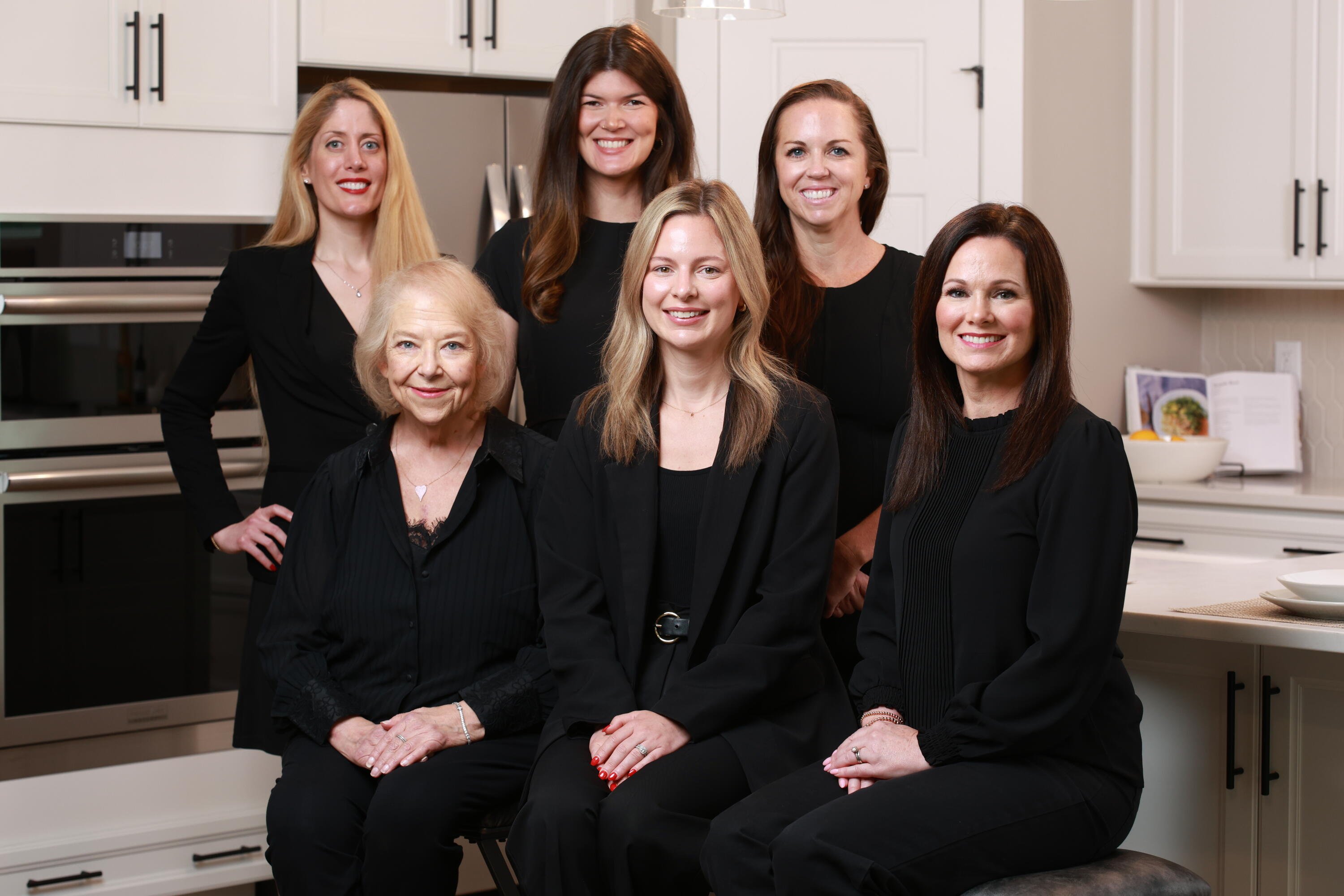
Kristina, Kyle, Sarah, Tara, Caity, and Leslie
Richmond Internet Team
Tours by appointment only.
Model Home Hours
Tours by appointment only.
4.3
(231)
As a first time home buyer, I have nothing to compare my home buying experience to, but I would definitely build again with Eastwood Homes. I felt the building process, the materials, and floor plans met my expectations as a consumer and first time home buyer.
- Shawn
You may also like these floorplans...
Mortgage Calculator
Get Directions
Would you like us to text you the directions?
Continue to Google Maps
Open in Google MapsThank you!
We have sent directions to your phone
Contract on a Big Red Bow home before December 31, 2025, and take advantage of rates as low as 2.99% through Sabal Mortgage.* It's our gift to you!
*See a New Home Specialist or Sabal Mortgage Loan Officer for details.
This is NOT a loan offer. Eastwood Homes, the seller, is not a lender and does not offer financing. The loan terms that are available to you depend on a number of factors, including the lender you choose and the loan type. Any information provided is an example of mortgage payments calculated for general informational and educational purposes only, are based on the above sample data points and cannot be used to determine loan terms or costs for any actual mortgage loan. The sample results may not be available to you for financing purposes or consider all loan options or important considerations for home buying and financing decisions. Actual mortgage loan terms and conditions are subject to credit approval, market conditions, availability, and other terms and conditions, including closing costs which may increase the monthly payment calculation. Features, amenities, floor plans, elevations, square footage, specifications, and prices vary per plan and community and are subject to changes or substitution without notice. See an Eastwood Homes New Home Specialist for details. Stated square footages are approximate and should not be used as representation. Eastwood Homes and the Eastwood Homes logo are registered trademarks or trademarks of Eastwood Homes. All rights reserved.
Displayed rates include a temporary 3-2-1 buydown through Sabal Mortgage, Eastwood Homes’ preferred lender. Promotional financing is available on select homes with qualifying criteria and subject to borrower approval and available funds. Sabal Mortgage, LLC Company NMLS: 2598466, Rate/APR: 5.990% / 6.909%, Min Credit Score: Varied. See an Eastwood Homes New Home Specialist or Sabal Mortgage Loan Officer for details.


