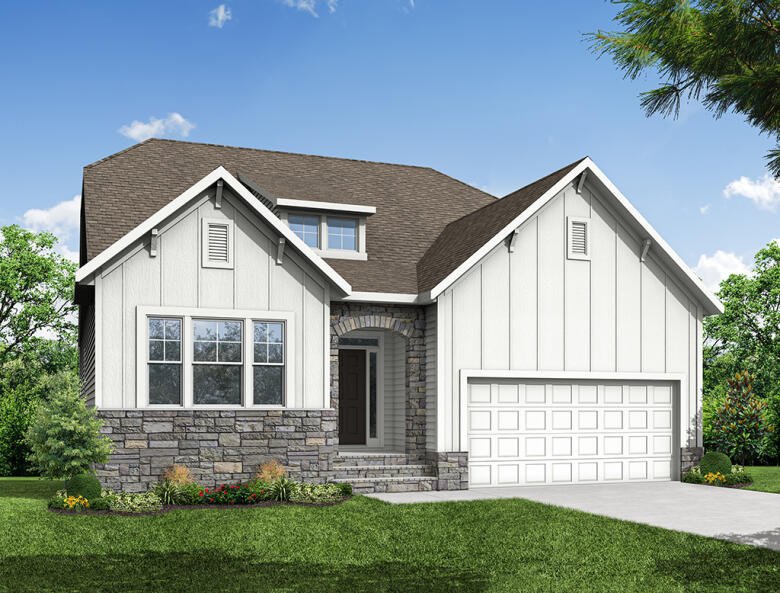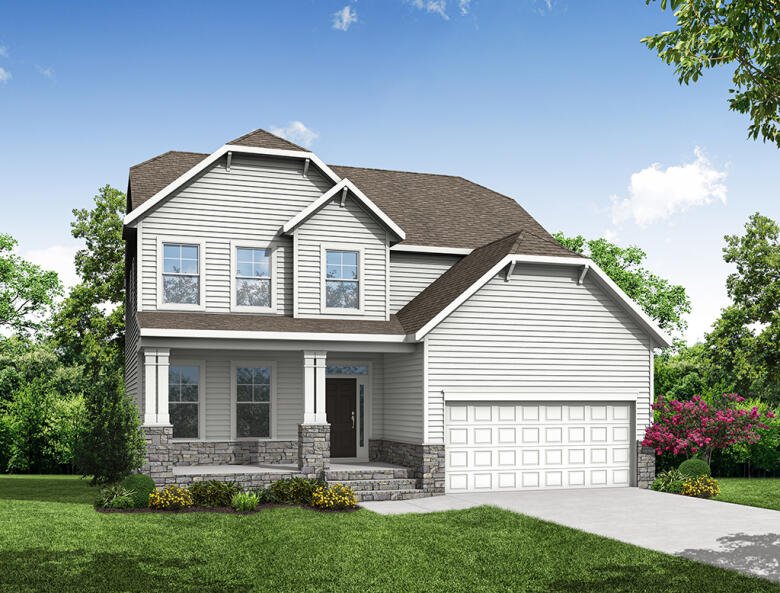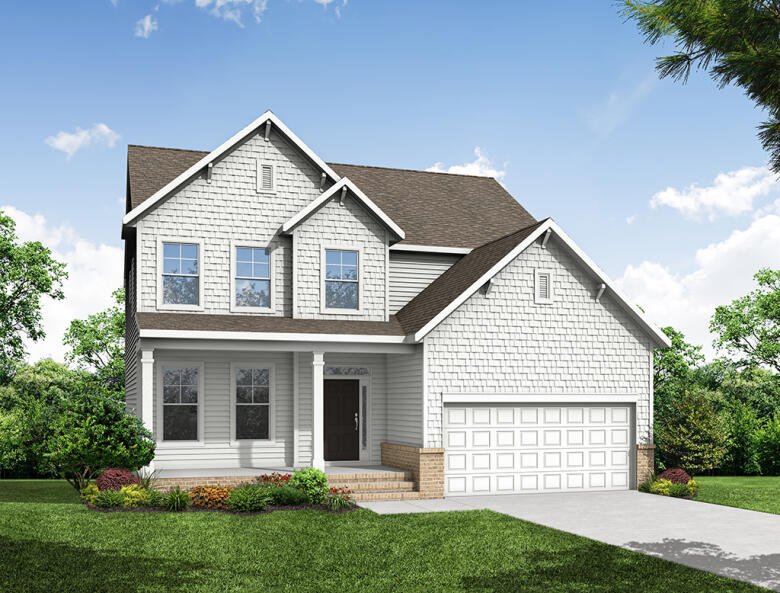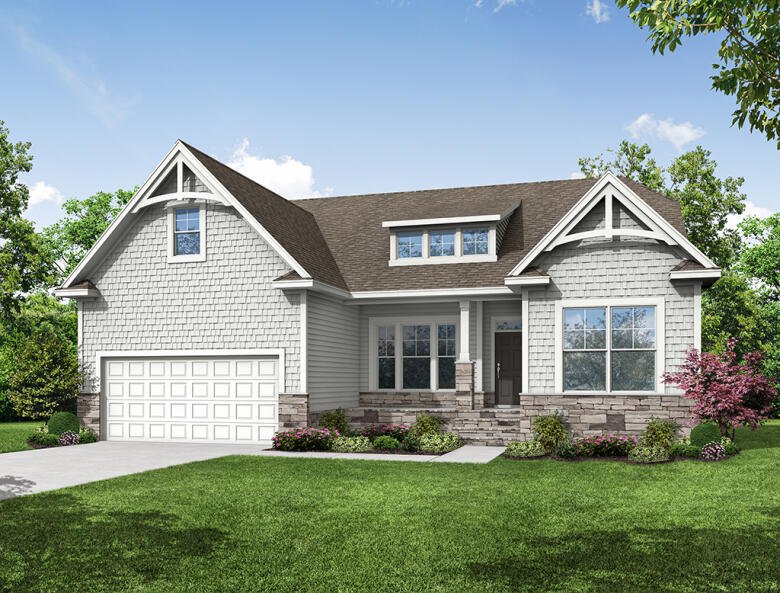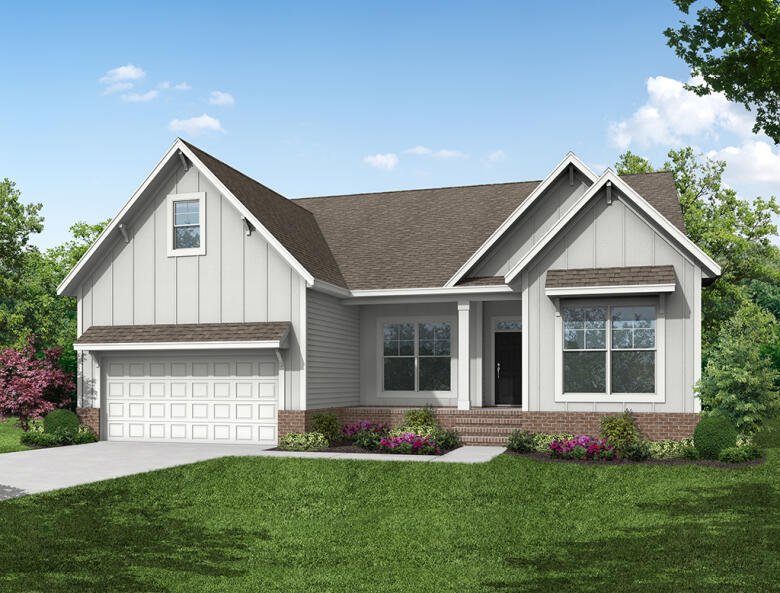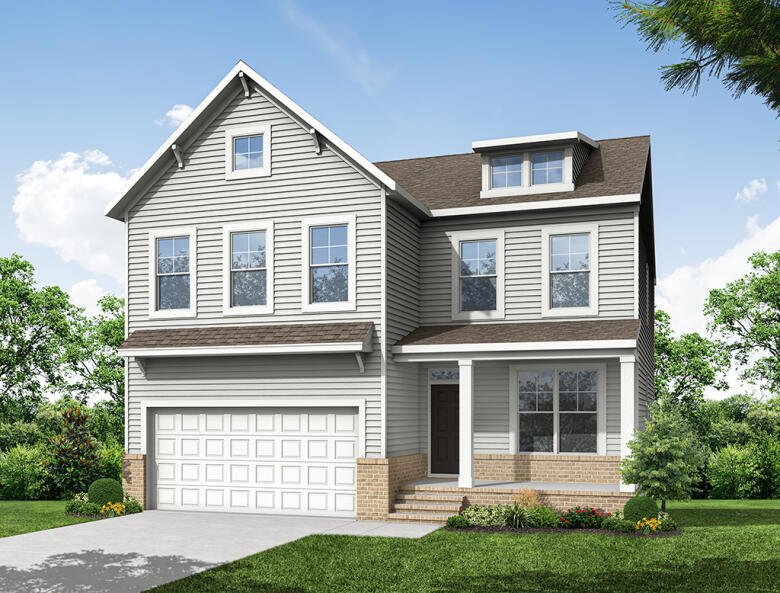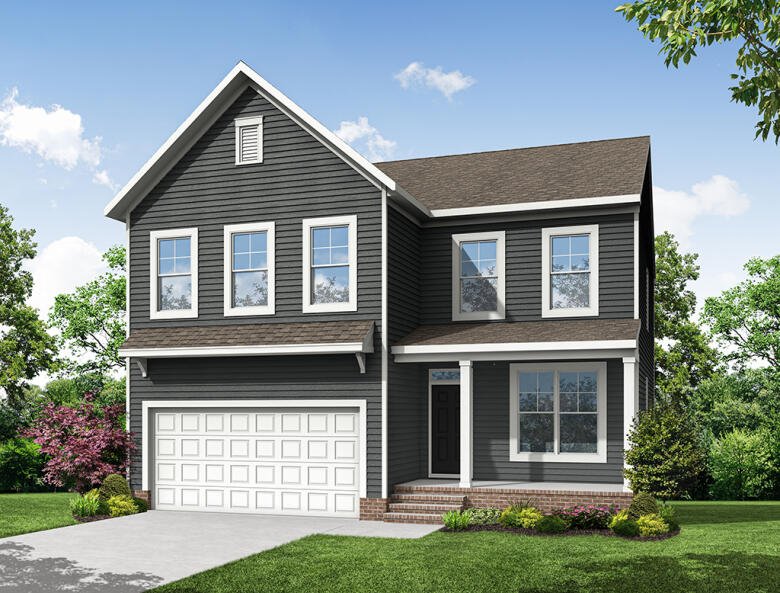| Principal & Interest | $ | |
| Property Tax | $ | |
| Home Insurance | $ | |
| Mortgage Insurance | $ | |
| HOA Dues | $ | |
| Estimated Monthly Payment | $ | |

1/6 A

2/6 The Stanley 004 | 1158 Place

3/6 B

4/6 C

5/6 D

6/6 E
Stanley at Lawson Mill

1/6 7116 Stanley A Front Load Crawl
Stanley: A
Interactive Floor Plan
2/6 The Stanley 004 | 1158 Place

3/6 7116 Stanley B Front Load Crawl
Stanley: B
Interactive Floor Plan
4/6 7116 Stanley C Front Load Crawl
Stanley: C
Interactive Floor Plan
5/6 7116 Stanley D Front Load Crawl
Stanley: D
Interactive Floor Plan
6/6 7116 Stanley E Front Load Crawl
Stanley: E
Interactive Floor Plan





- Community
- Lawson Mill
-
Approximately
1541+ sq ft
-
Bedrooms
3+
-
Full-Baths
2+
-
Stories
1+
-
Garage
2
Helpful Links
Explore Other Communities Where The Stanley Plan is Built
More About the Stanley
The Stanley is a three-bedroom, two-bath, ranch-style home with a first-floor primary bedroom, kitchen with island and pantry, separate laundry room, and a split bedroom design.
Options available to personalize this home include an optional second floor with an oversized, unfinished storage area, an optional second floor with a loft and full bath, or an optional second floor with a loft, full bath, and bedroom, a covered porch, screen porch, or sunroom, and several primary bath options.
Unique Features
- Ranch-style home with first-floor primary bedroom
- Optional second-floor unfinished storage, loft with full bath, or loft with full bath and a bedroom
- Optional covered porch, screen porch, or sunroom
Homes with Stanley Floorplan

































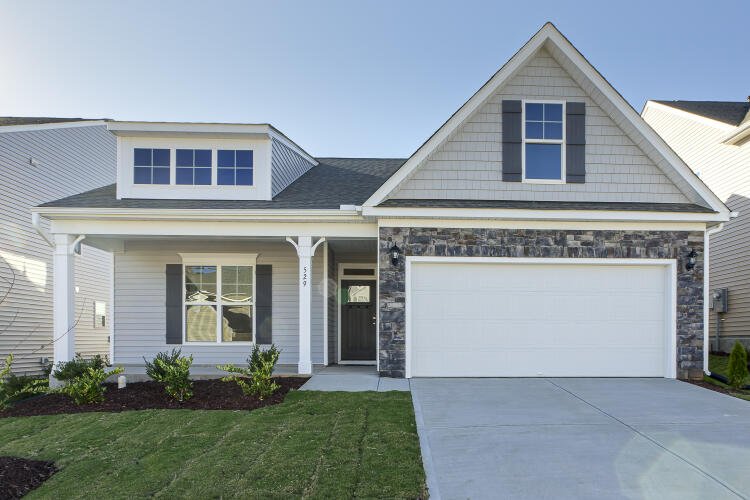
1/33
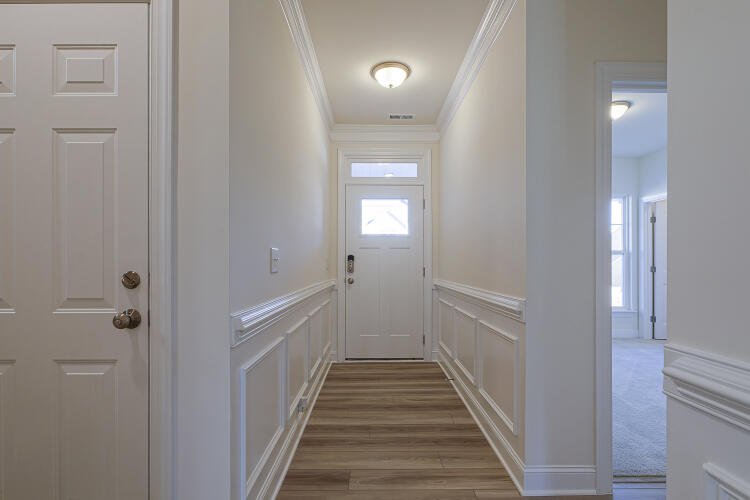
2/33
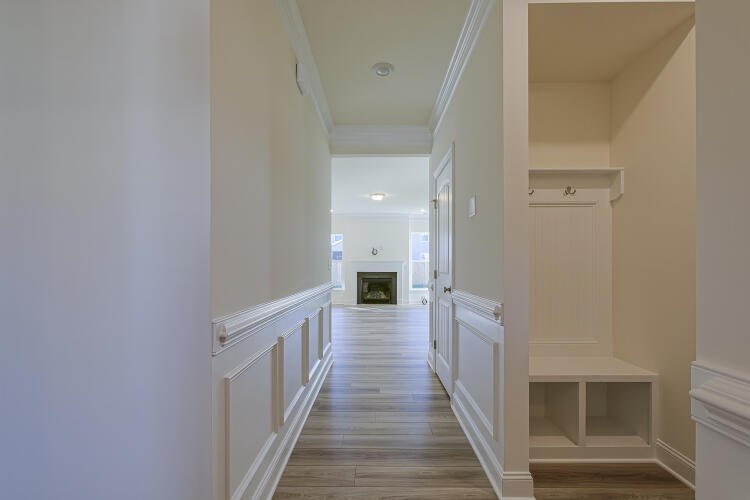
3/33
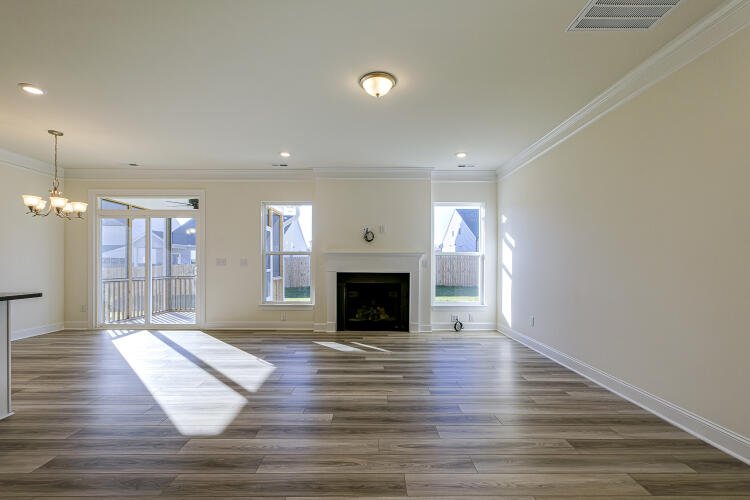
4/33
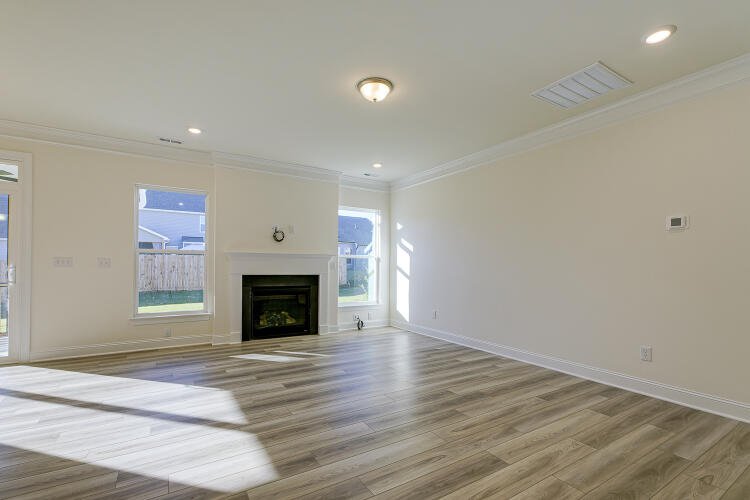
5/33
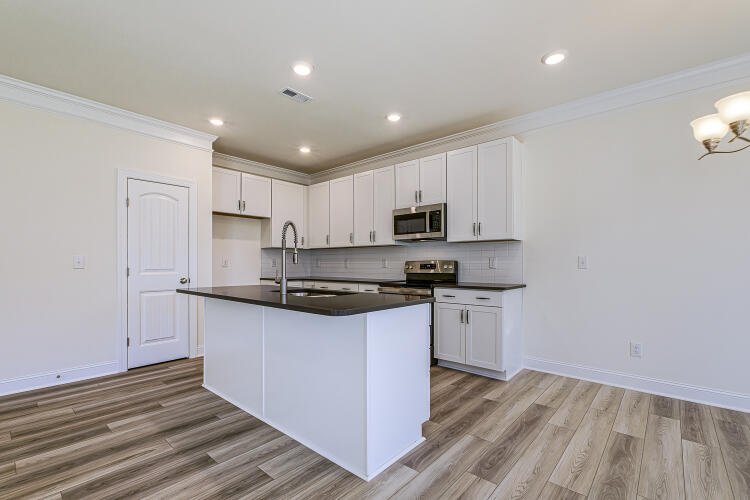
6/33
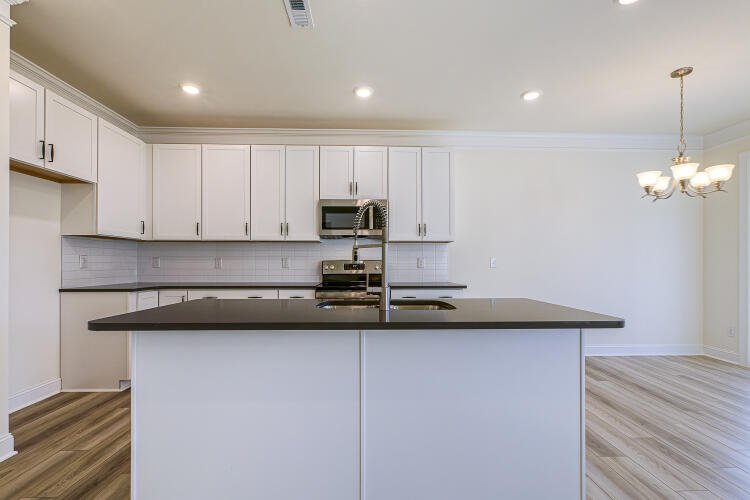
7/33
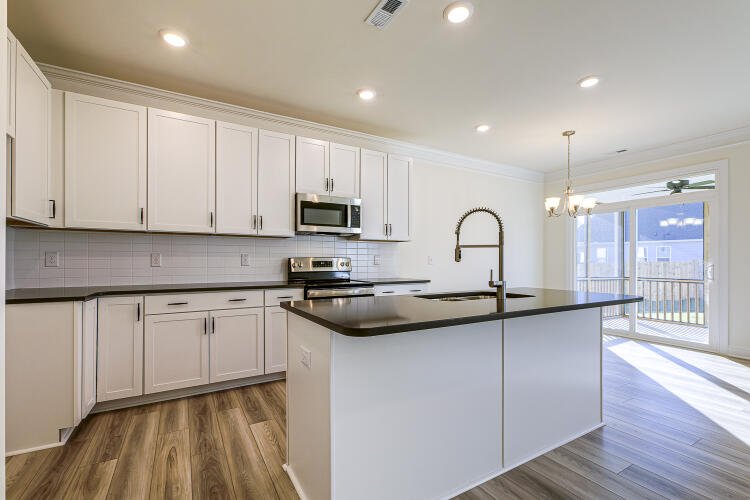
8/33
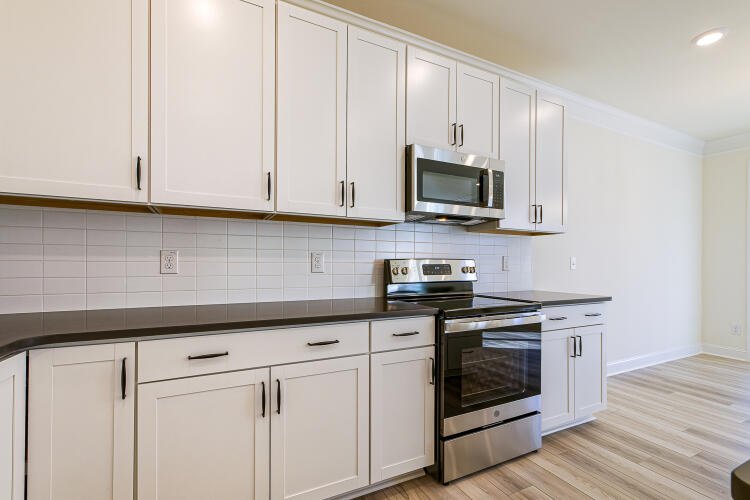
9/33
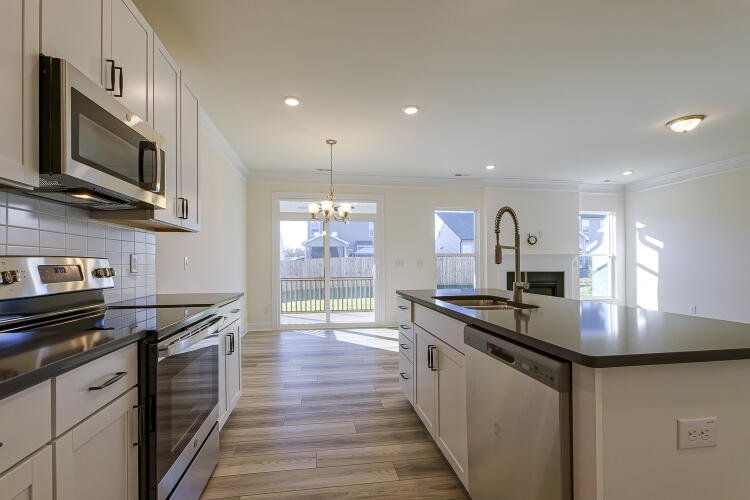
10/33
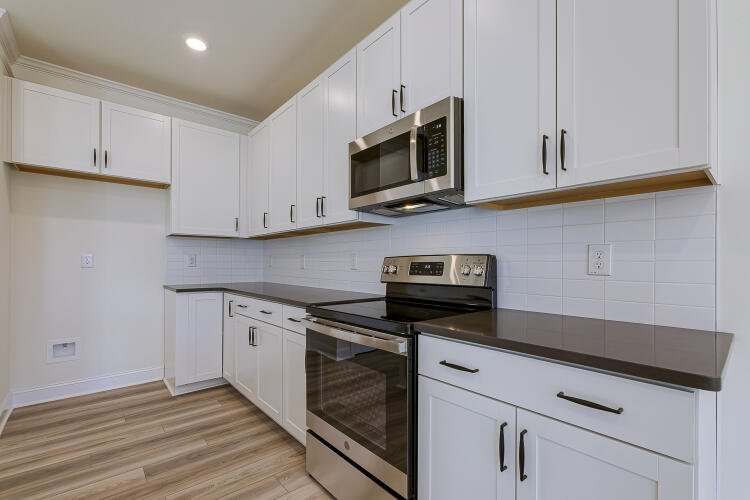
11/33
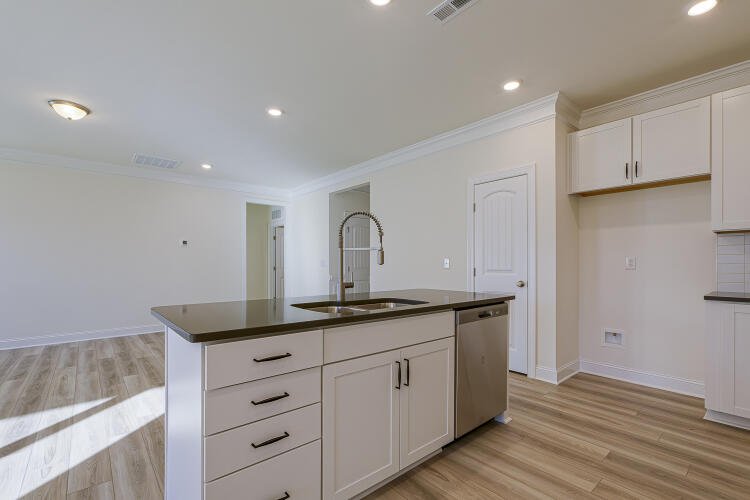
12/33
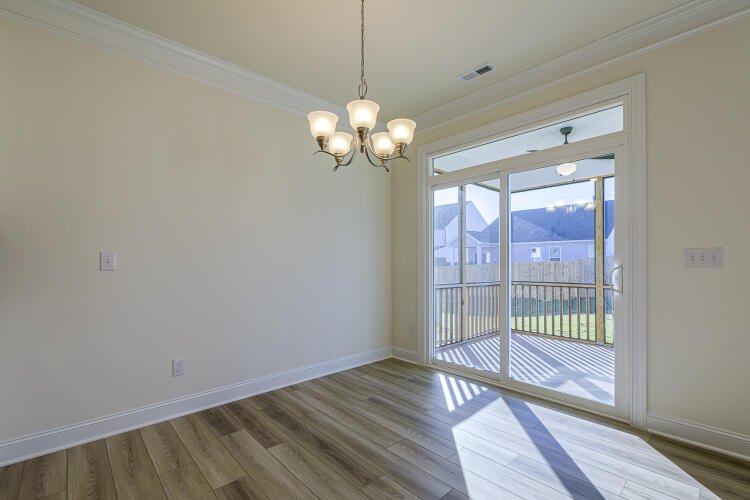
13/33
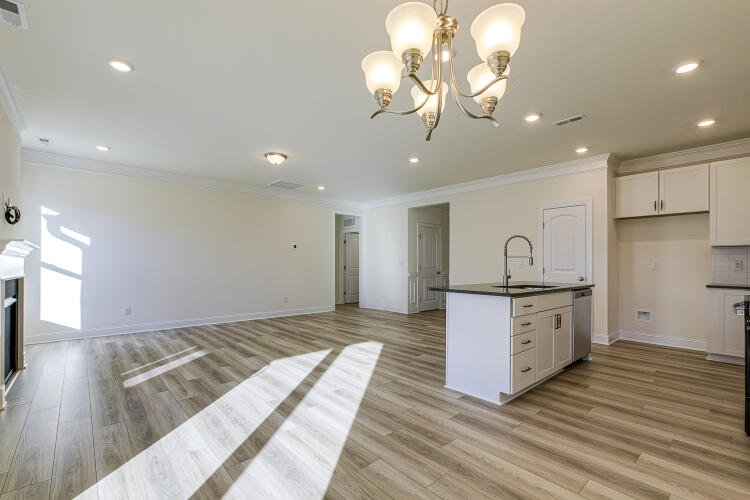
14/33
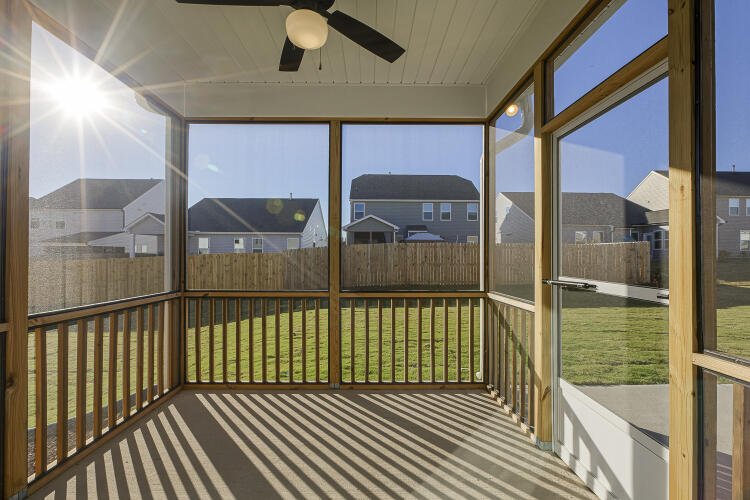
15/33
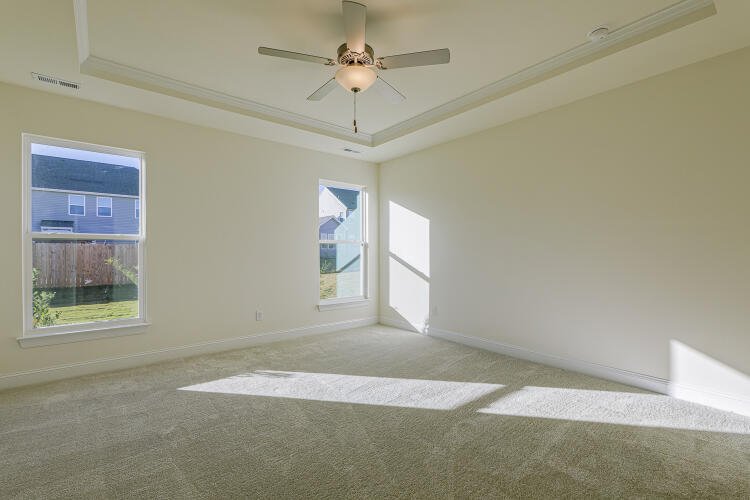
16/33
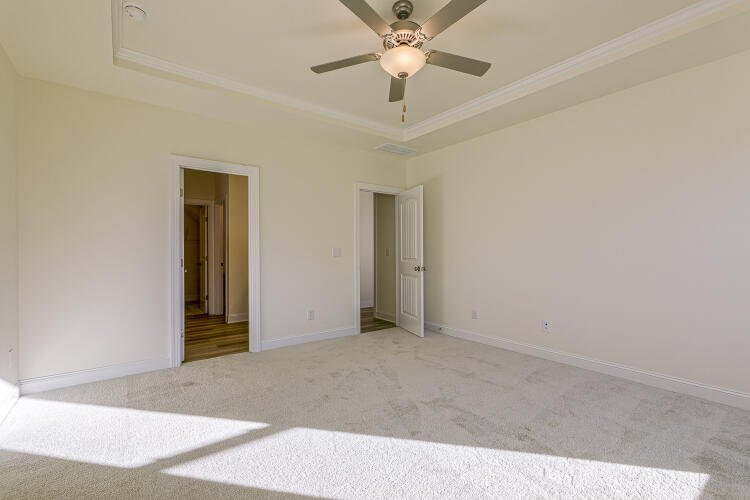
17/33
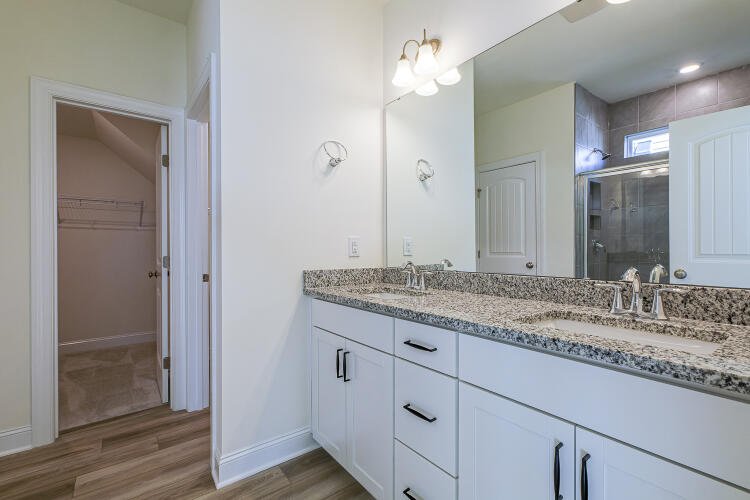
18/33
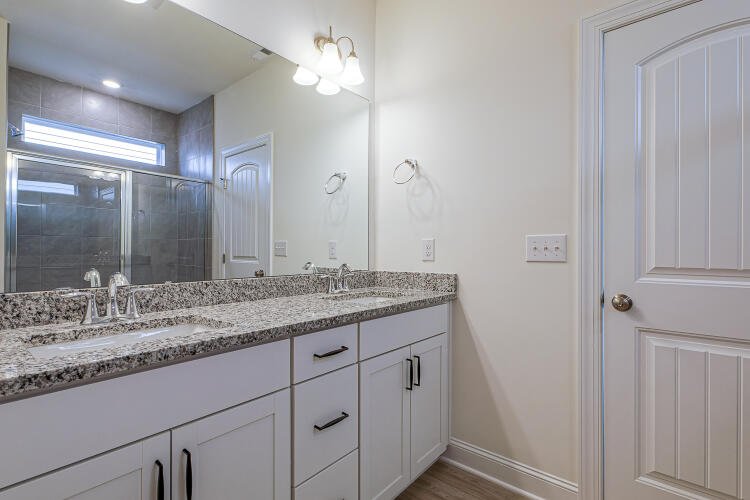
19/33
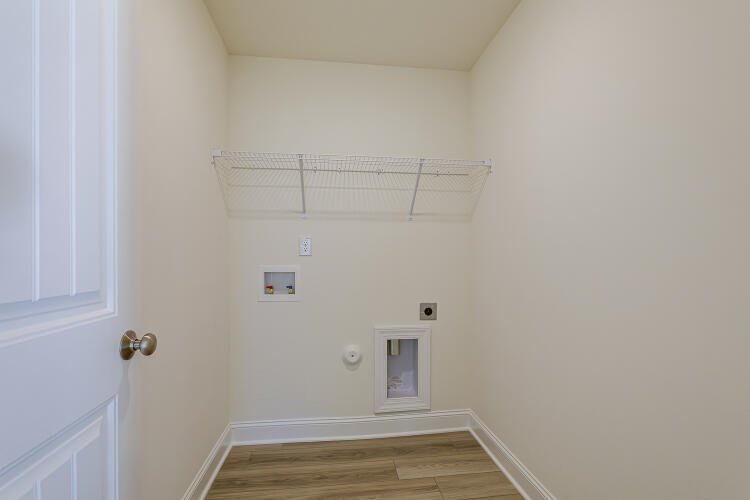
20/33
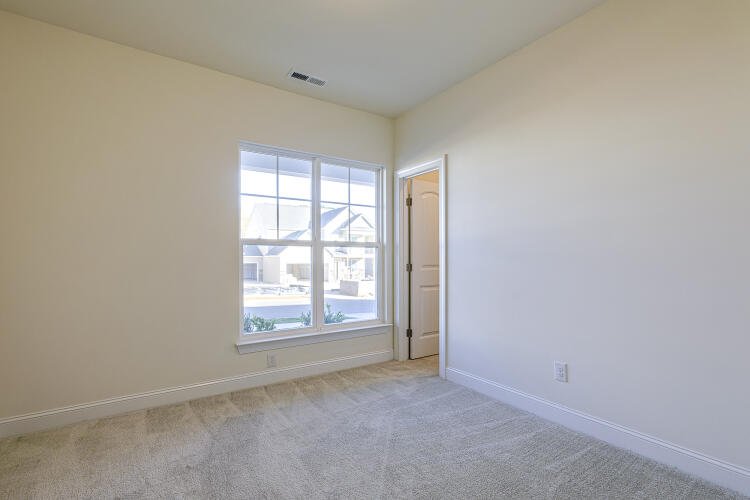
21/33
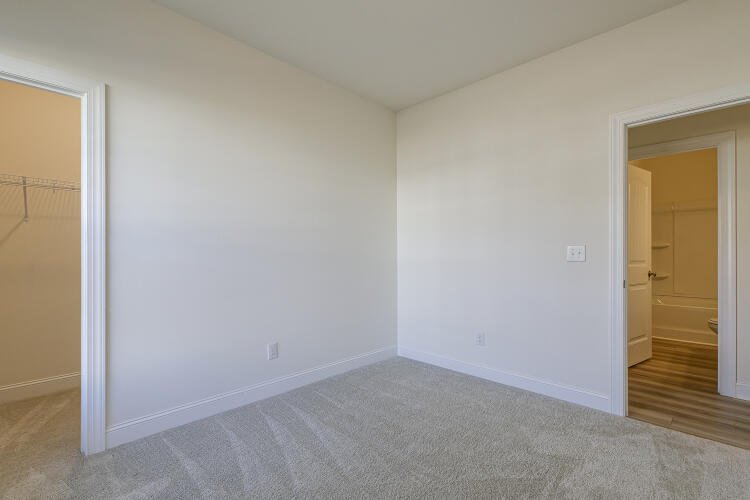
22/33
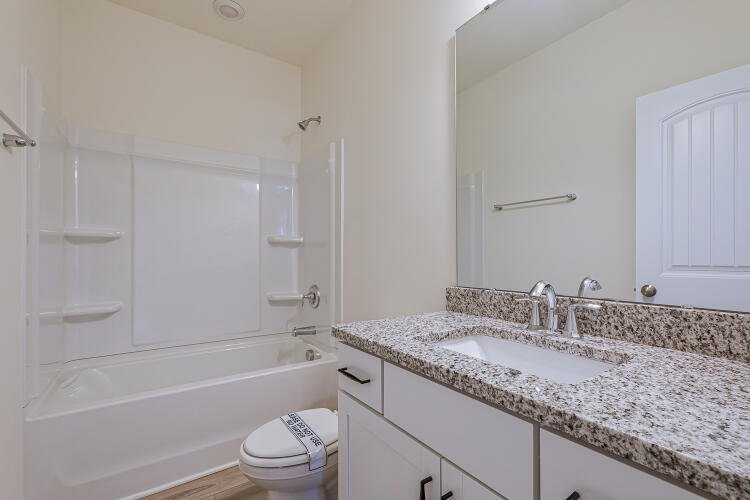
23/33
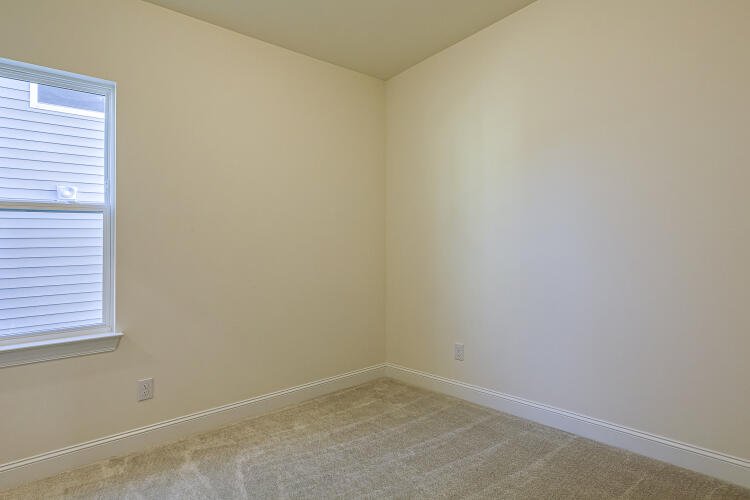
24/33
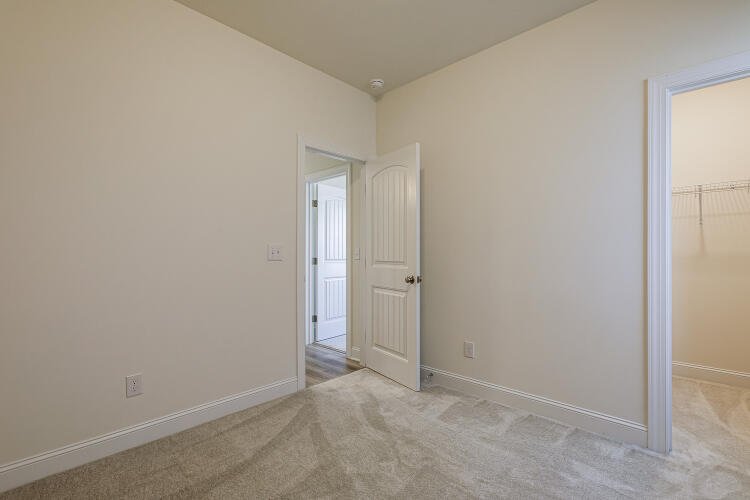
25/33
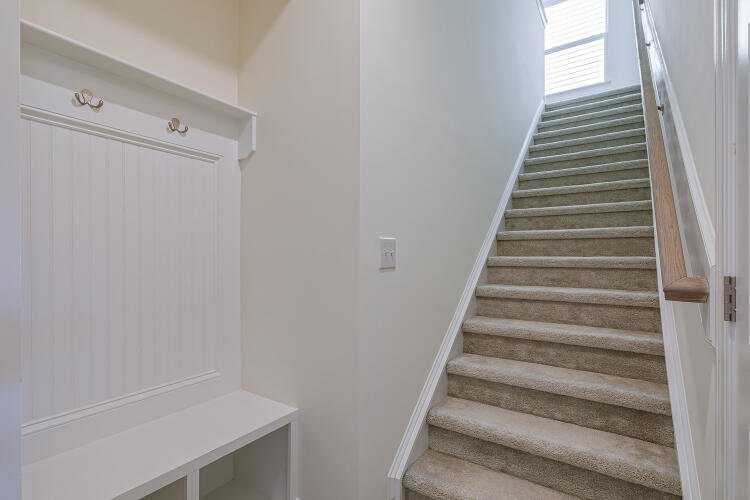
26/33
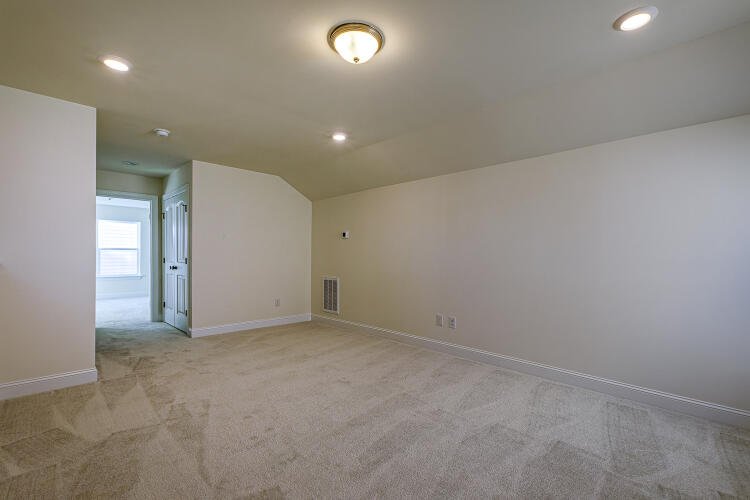
27/33
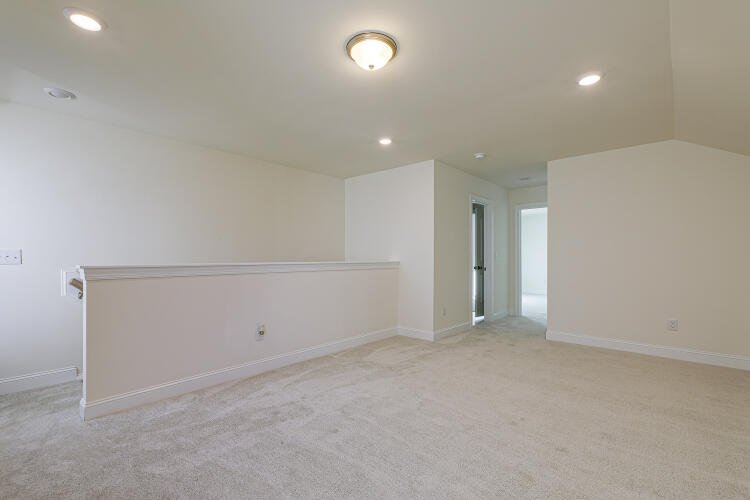
28/33
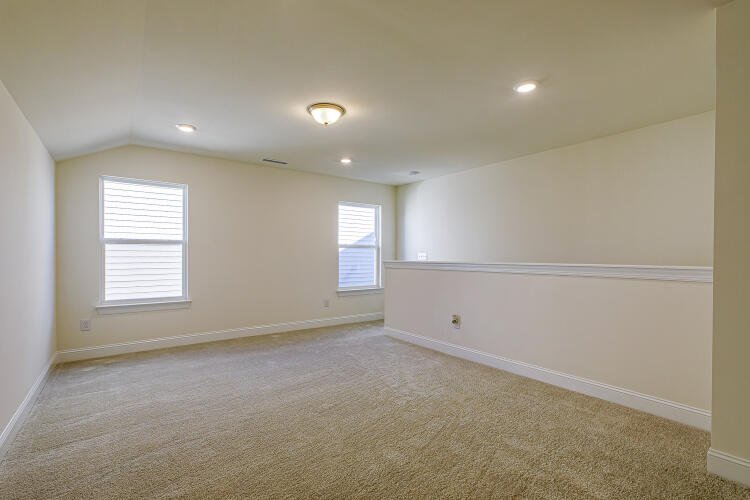
29/33
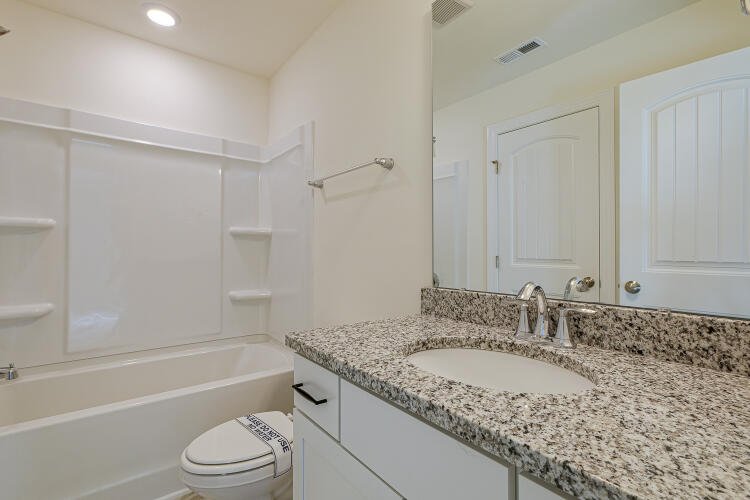
30/33
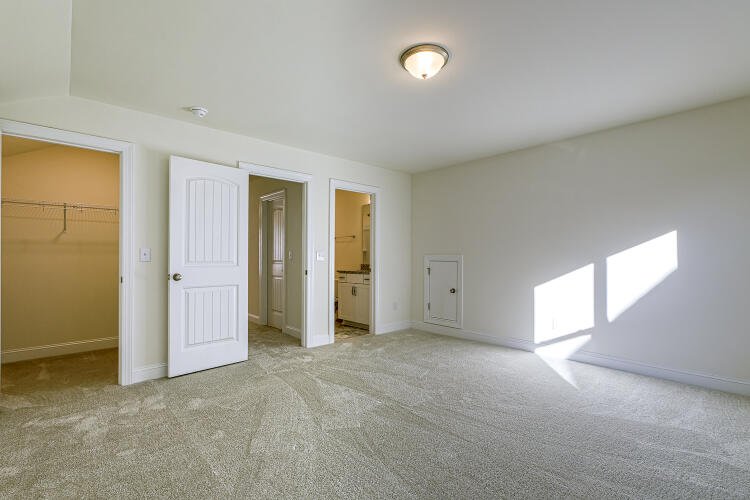
31/33
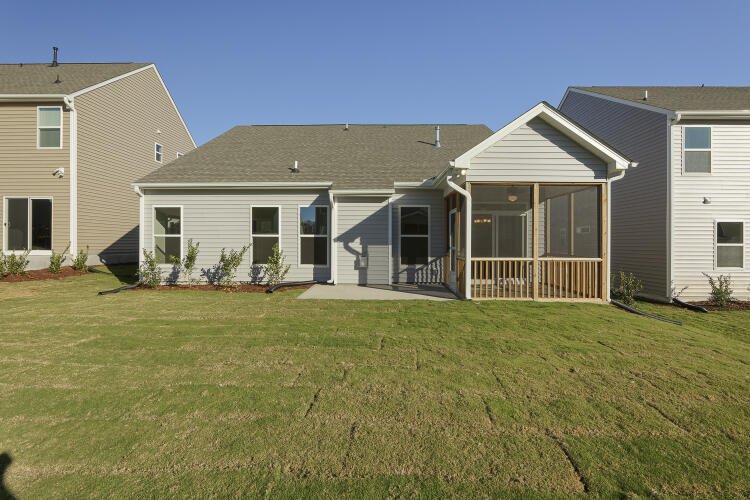
32/33
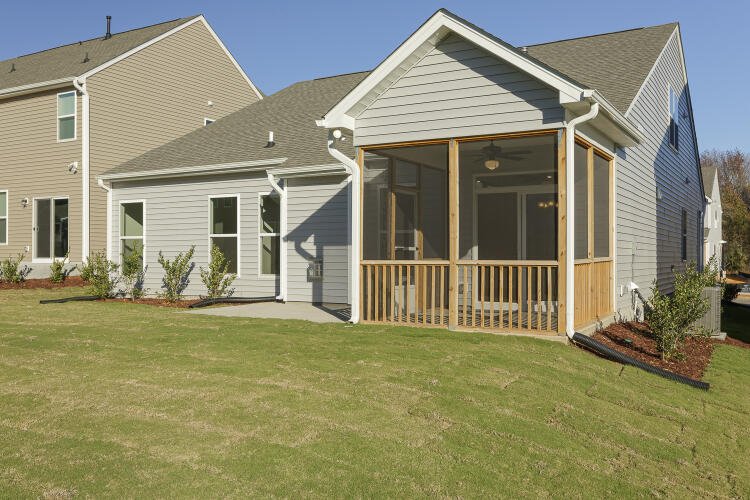
33/33

































Eastwood Homes continuously strives to improve our product; therefore, we reserve the right to change or discontinue architectural details and designs and interior colors and finishes without notice. Our brochures and images are for illustration only, are not drawn to scale, and may include optional features that vary by community. Room dimensions are approximate. Please see contract for additional details. Pricing may vary by county. See New Home Specialist for details.
Stanley Floor Plan
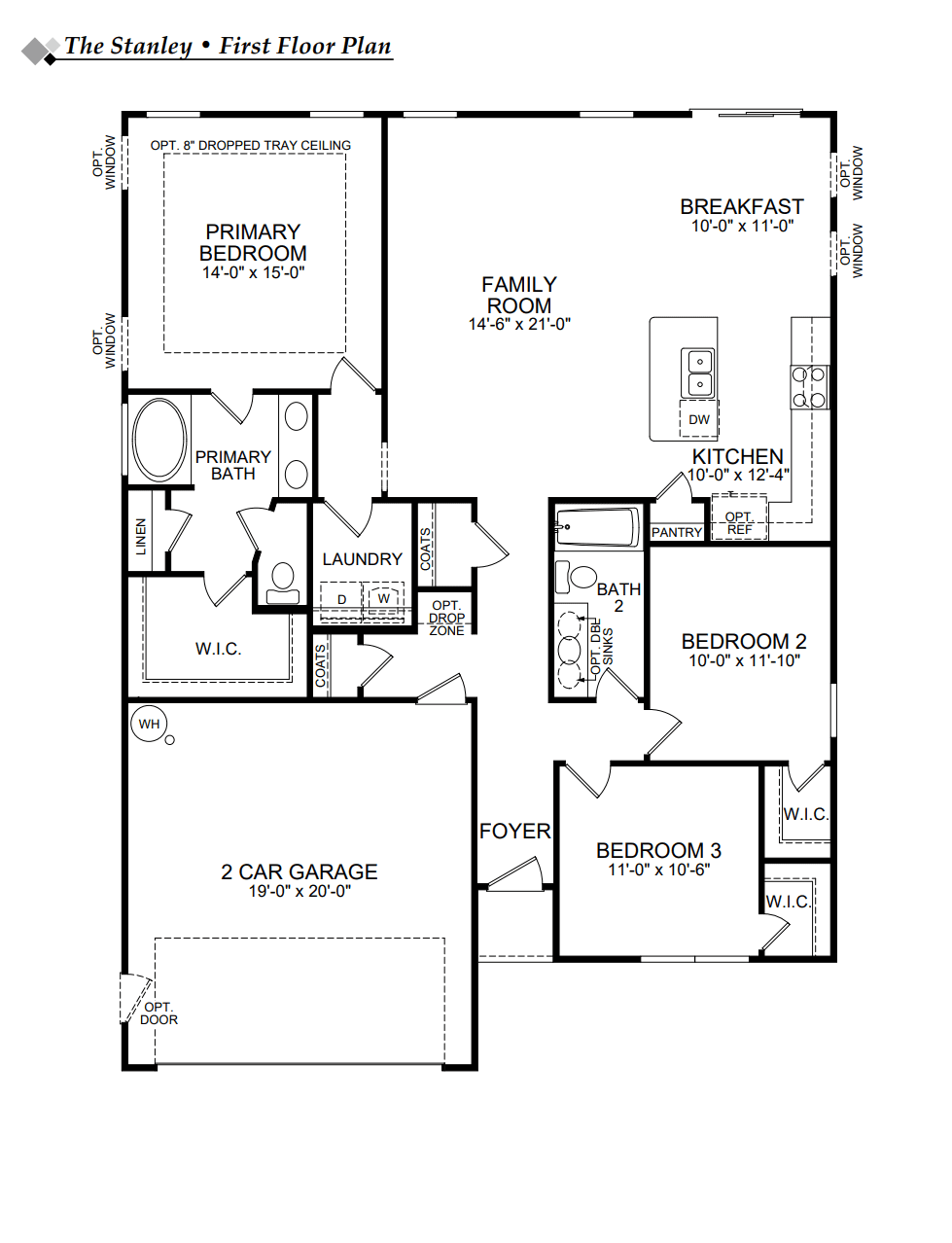

About the neighborhood
Welcome to Lawson Mill, a charming new community by Eastwood Homes featuring just 30 exclusive homesites in a prime Chesterfield location. Nestled off Courthouse Road, this boutique neighborhood offers thoughtfully designed single-family homes, including both first-floor primary and traditional two-story floorplans to fit a variety of lifestyles.
Notable Highlights of the Area
- Crenshaw Elementary School
- Bailey Bridge Middle School
- Manchester High School
- Anna's Italian Restaurant & Pizzeria
- La Fuente Mexican Restaurant
- The Boathouse at Sunday Park
- Annie Ruth's Wine Bar and Bistro
- Children's Museum Chesterfield
- Birkdale Golf Club
- Pocahontas State Park
- Launch Family Entertainment Richmond
Explore the Area
Want to learn more?
Request More Information
By providing your email and telephone number, you hereby consent to receiving phone, text, and email communications from or on behalf of Eastwood Homes. You may opt out at any time by responding with the word STOP.
Have questions about this floorplan?
Speak With Our Specialists
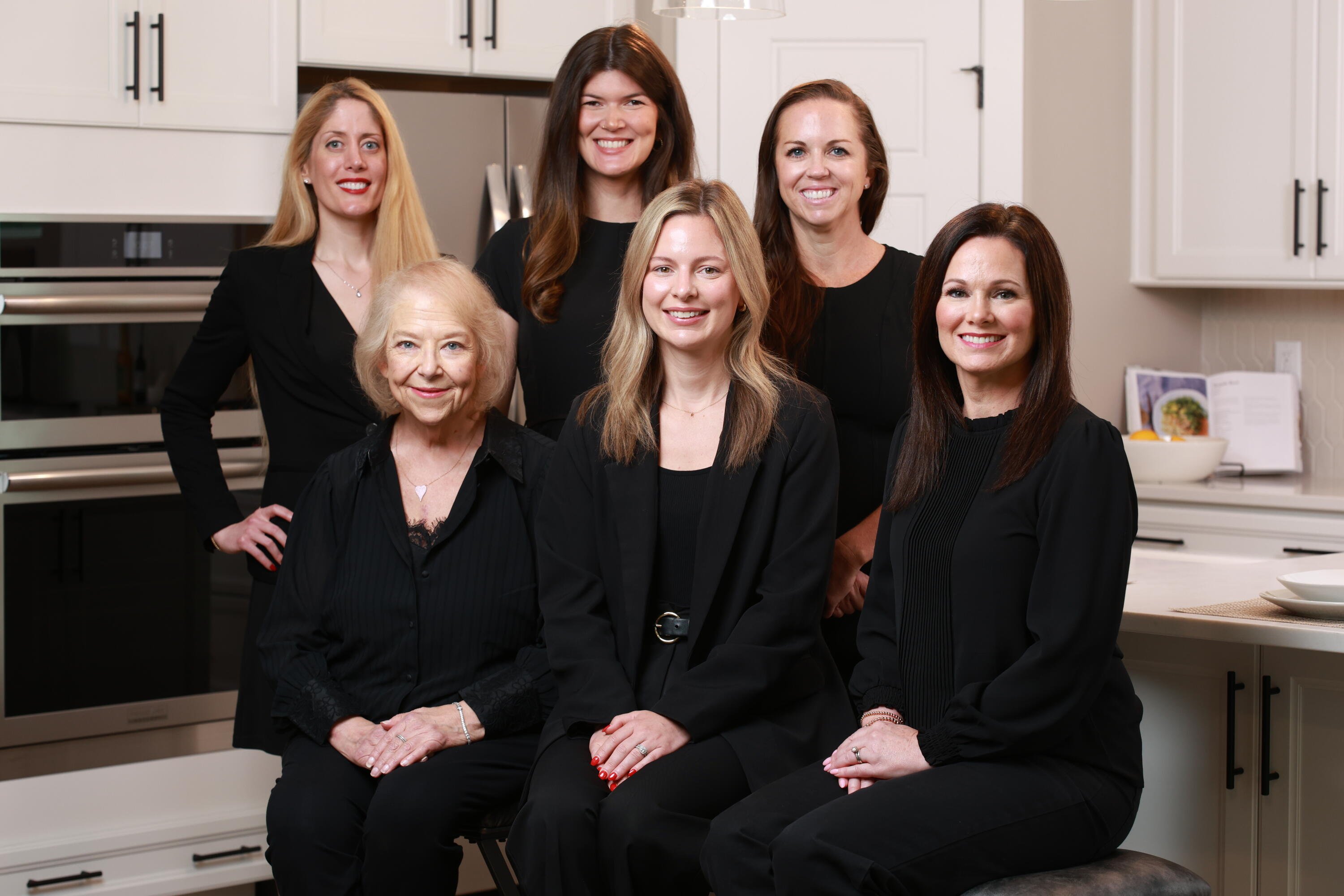
Kristina, Kyle, Sarah, Tara, Caity, and Leslie
Richmond Internet Team
4.3
(231)
If you want an easy experience, work with a great staff and exceptional workmanship with a builder go with Eastwood Homes
- Horace
You may also like these floorplans...
Mortgage Calculator
Get Directions
Would you like us to text you the directions?
Continue to Google Maps
Open in Google MapsThank you!
We have sent directions to your phone
Fall Savings Event!*
*Available on select Virginia homes with Sabal Mortgage. Must close by 12/31. Terms apply. See New Home Specialist for details.





