
1/12 A

2/12 The Ellerbe 006 | 1158 Place

3/12 B

4/12 C

5/12 D

6/12 E

7/12 F

8/12 G

9/12 H
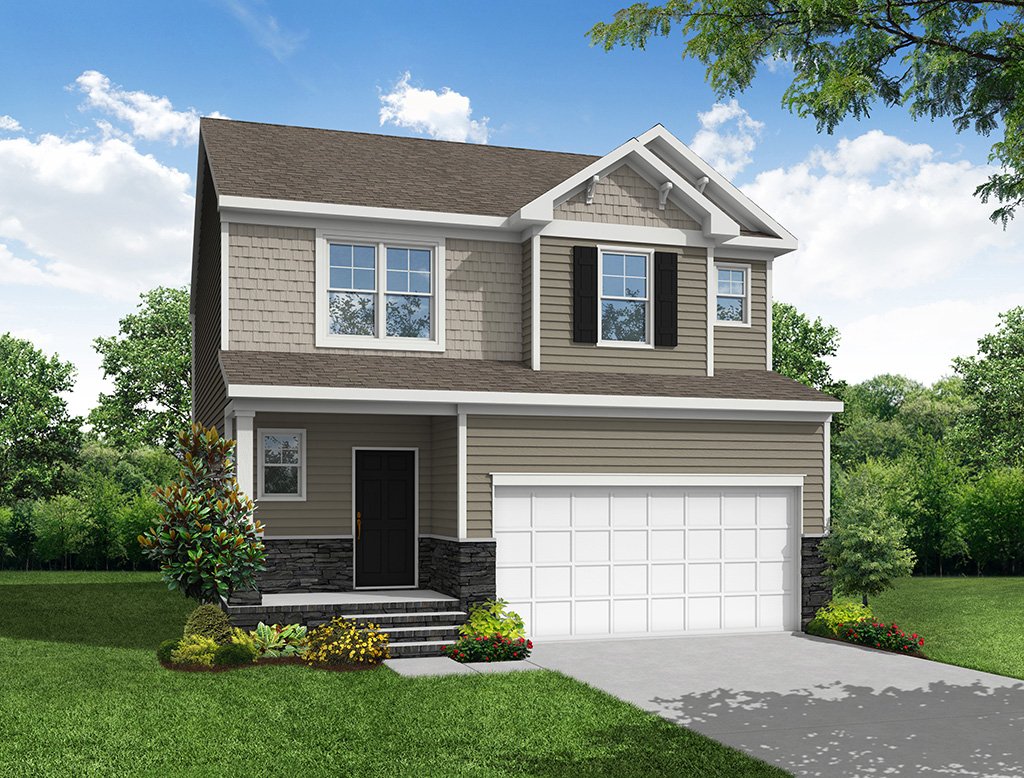
10/12 I

11/12 J

12/12 K
Ellerbe at Lawson Mill

1/12 7206 Ellerbe A Front Load Crawl
Ellerbe: A
Interactive Floor Plan
2/12 The Ellerbe 006 | 1158 Place

3/12 7206 Ellerbe B Front Load Crawl
Ellerbe: B
Interactive Floor Plan
4/12 7206 Ellerbe C Front Load Crawl
Ellerbe: C
Interactive Floor Plan
5/12 7206 Ellerbe D Front Load Crawl
Ellerbe: D
Interactive Floor Plan
6/12 7206 Ellerbe E Front Load Crawl
Ellerbe: E
Interactive Floor Plan
7/12 7206 Ellerbe F Front Load Crawl
Ellerbe: F
Interactive Floor Plan
8/12 7206 Ellerbe G Front Load Crawl
Ellerbe: G
Interactive Floor Plan
9/12 7206 Ellerbe H Front Load Crawl
Ellerbe: H
Interactive Floor Plan
10/12 7206 Ellerbe I Front Load Crawl
Ellerbe: I
Interactive Floor Plan
11/12 7206 Ellerbe J Front Load Crawl
Ellerbe: J
Interactive Floor Plan
12/12 7206 Ellerbe K Front Load Crawl
Ellerbe: K
Interactive Floor Plan











- Community
- Lawson Mill
-
Approximately
1893+ sq ft
-
Bedrooms
3+
-
Full-Baths
2+
-
Half-Baths
1
-
Stories
2+
-
Garage
2
Helpful Links
Explore Other Communities Where The Ellerbe Plan is Built
More About the Ellerbe
The Ellerbe is a two-story, three-bedroom, two-and-a-half-bath home with a crawl space foundation, a spacious and open family room, a kitchen with island and pantry, and a separate breakfast area. The second floor features all three bedrooms, including the primary bedroom, a laundry room, a hall bathroom, and a loft area.
Options available to personalize this home include a covered rear porch, screen porch, or sunroom, several fireplace options, a fourth bedroom instead of the loft area, and an optional third floor with a bonus room or bedroom and full bath.
Unique Features
- Crawl space foundation
- Open upstairs loft area
- Optional fourth bedroom instead of the loft area
- Optional third-floor bonus room or bedroom with full bath
- Optional covered porch, screen porch, or sunroom
Homes with Ellerbe Floorplan



























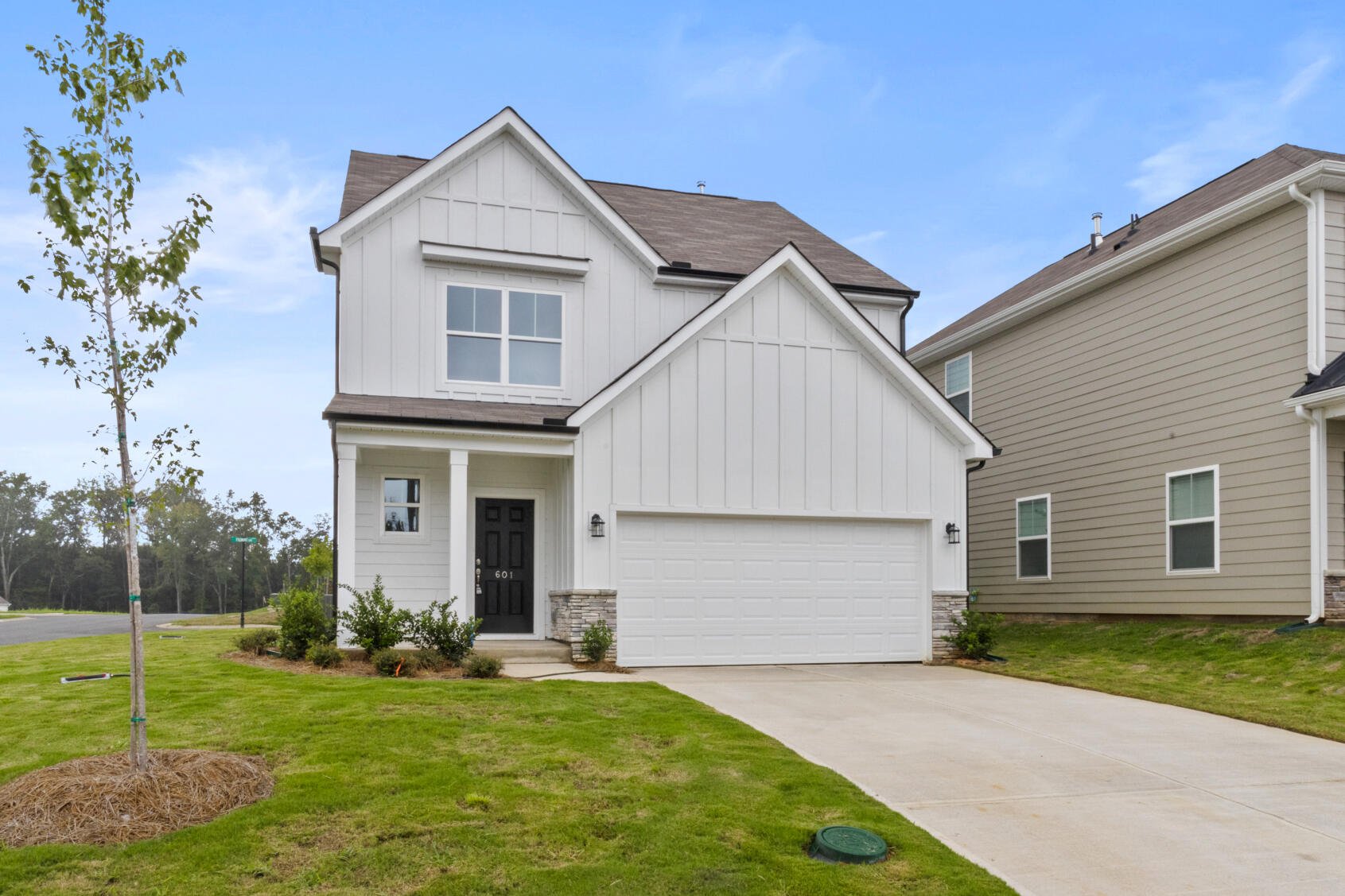
1/27
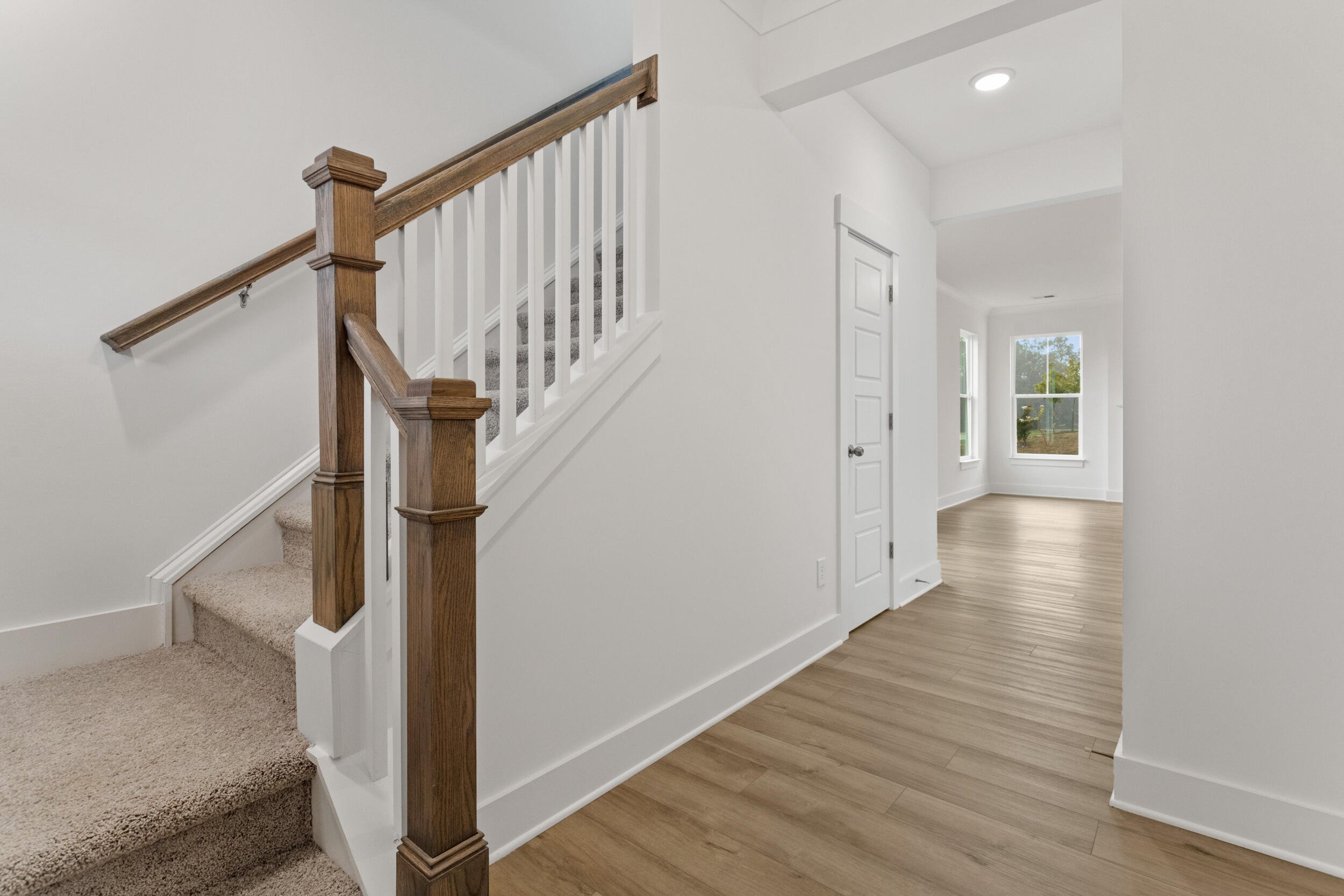
2/27
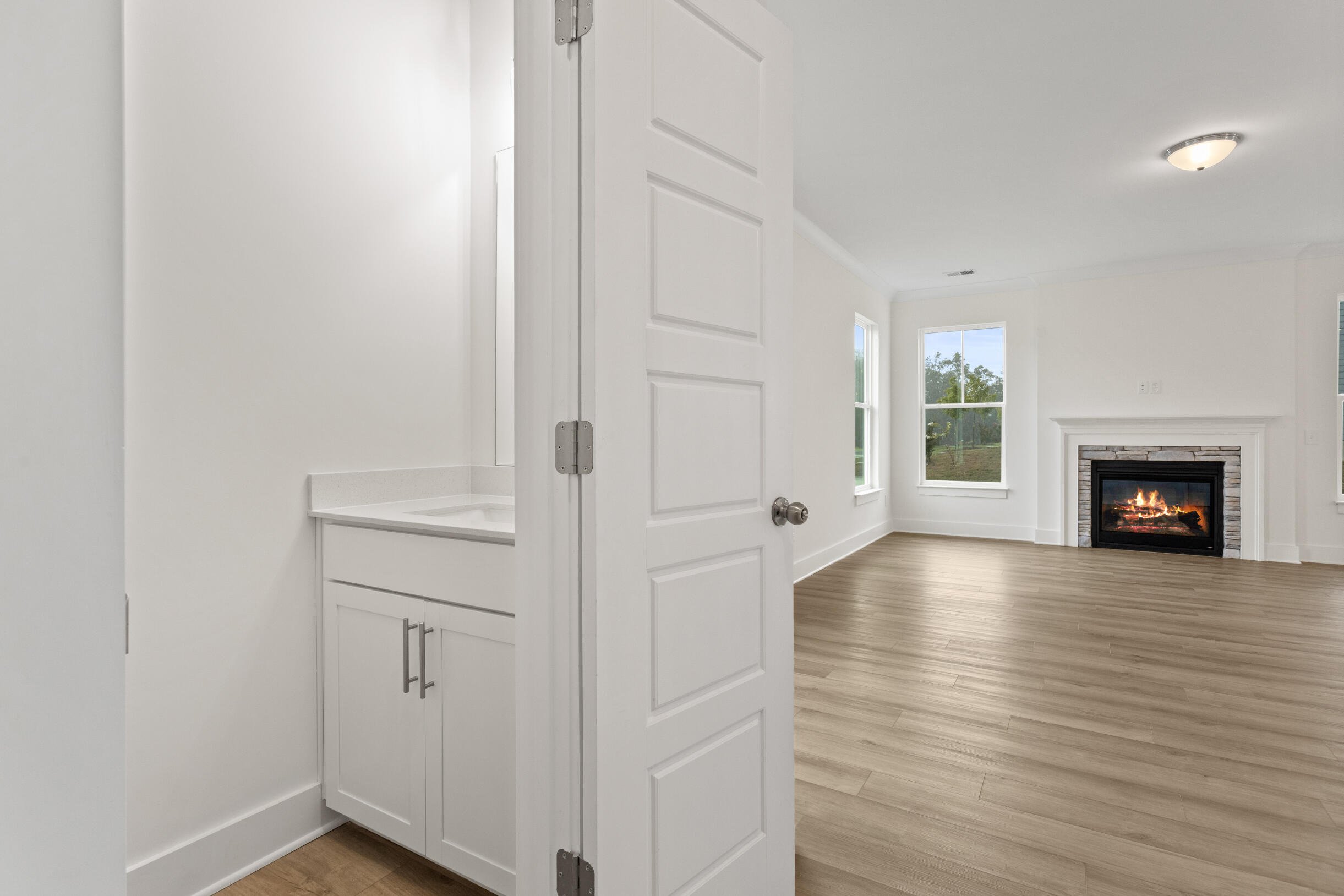
3/27
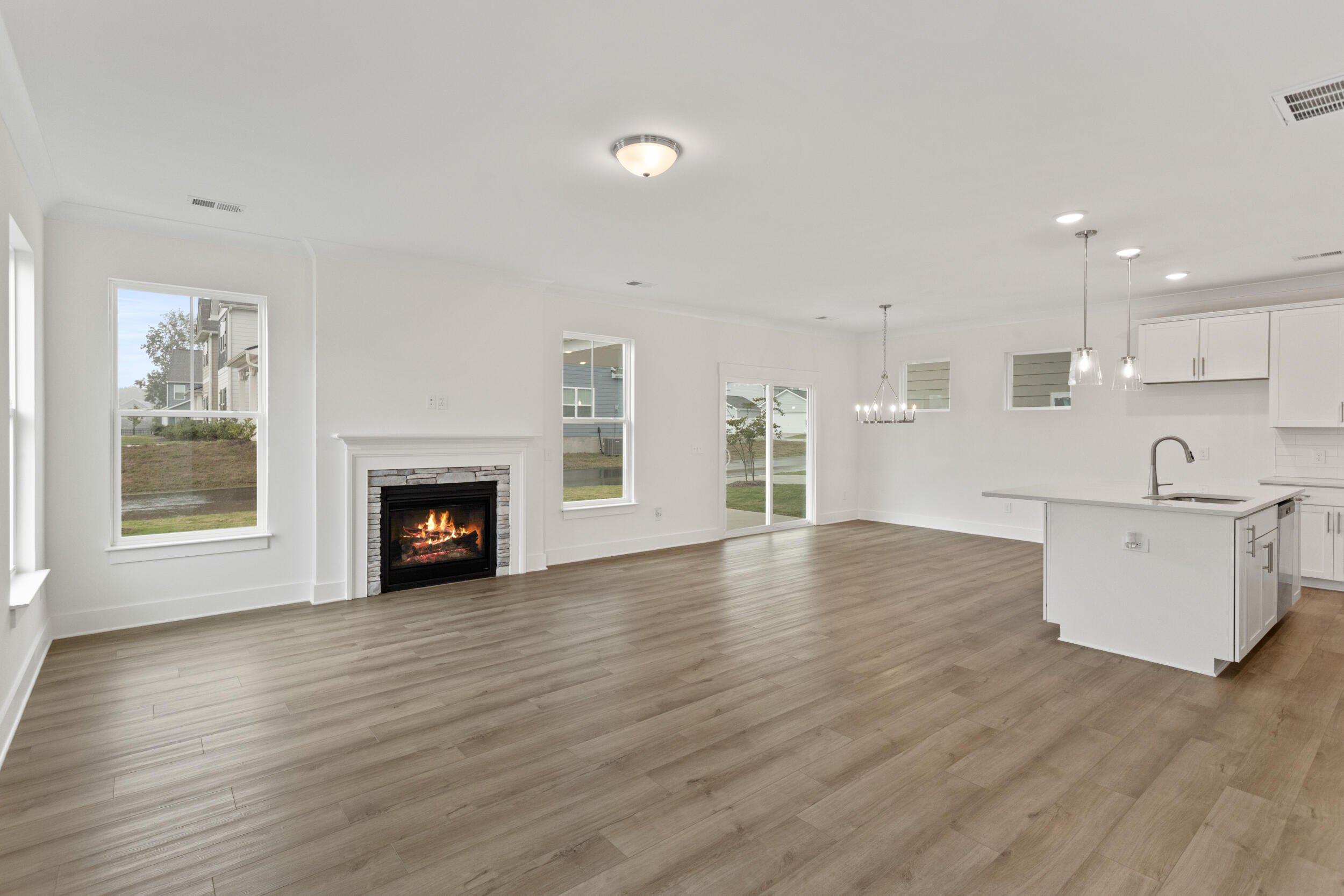
4/27
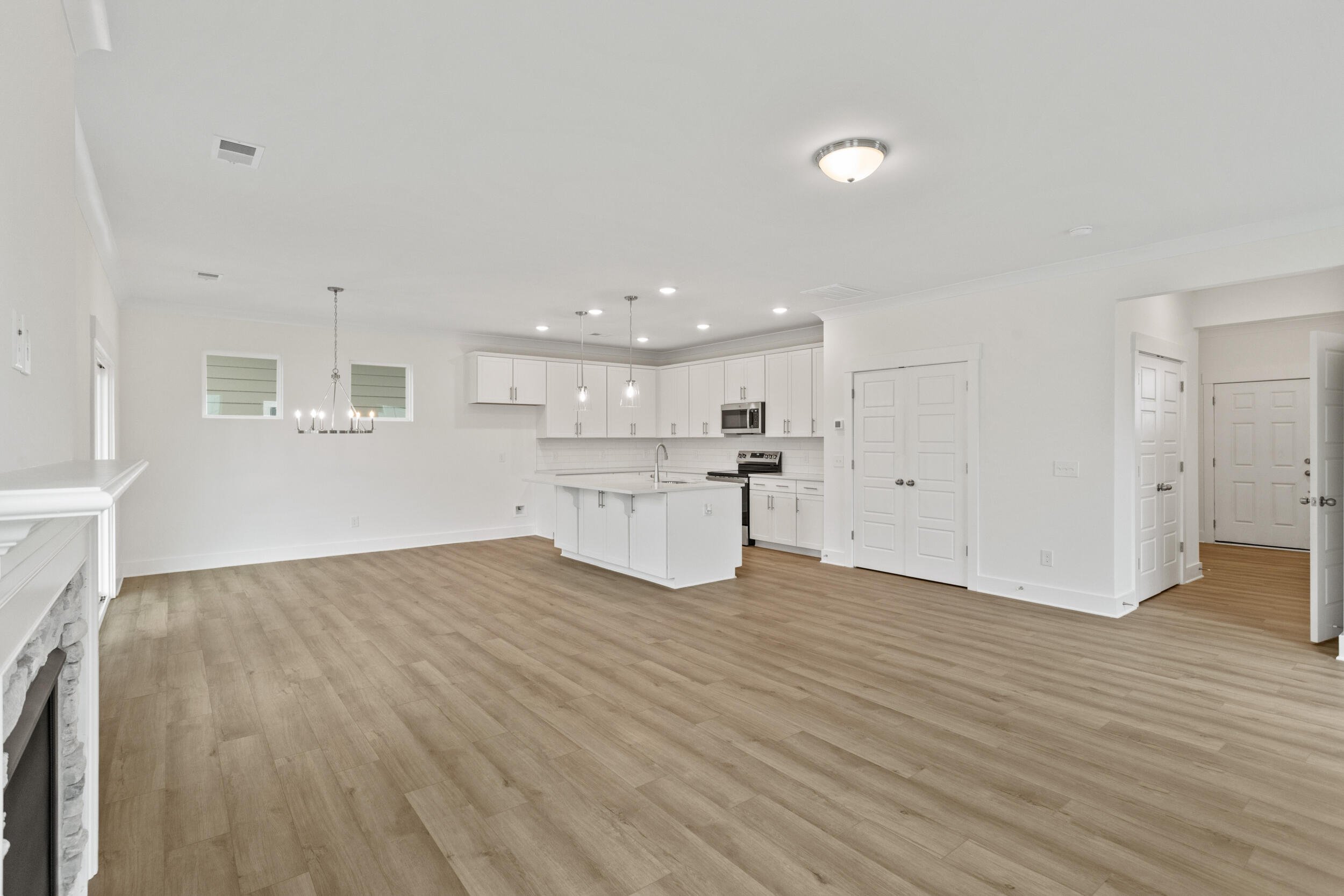
5/27
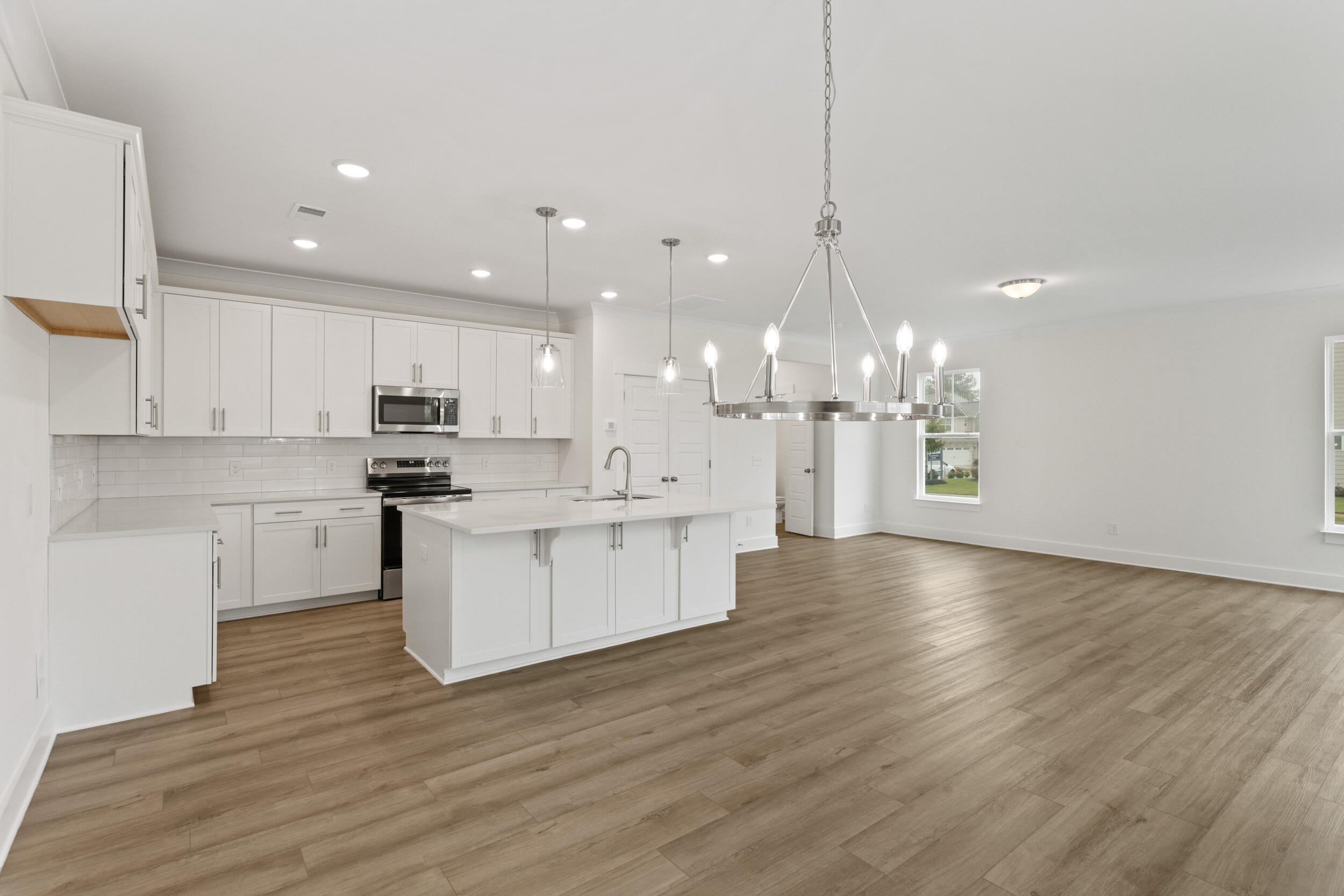
6/27
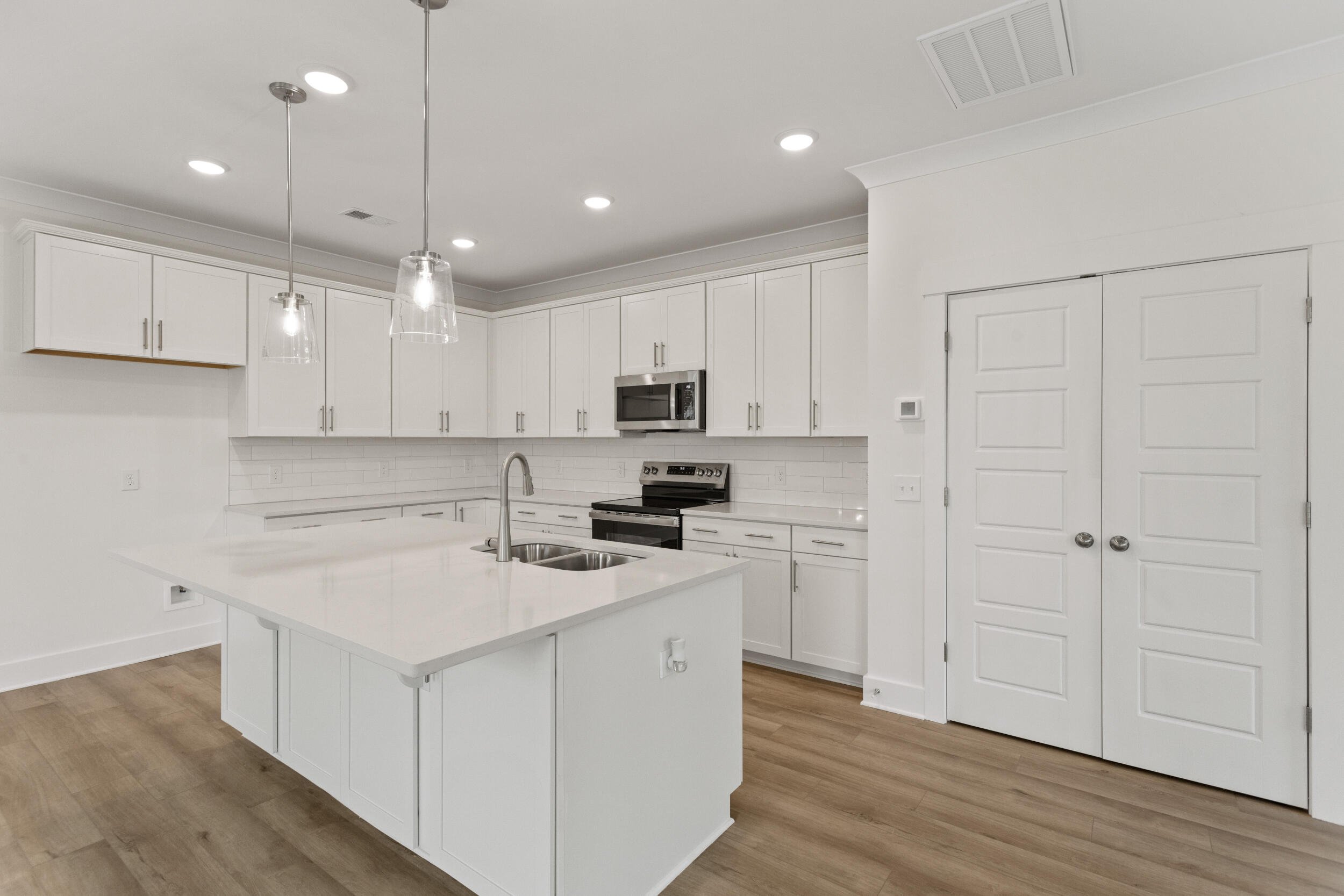
7/27
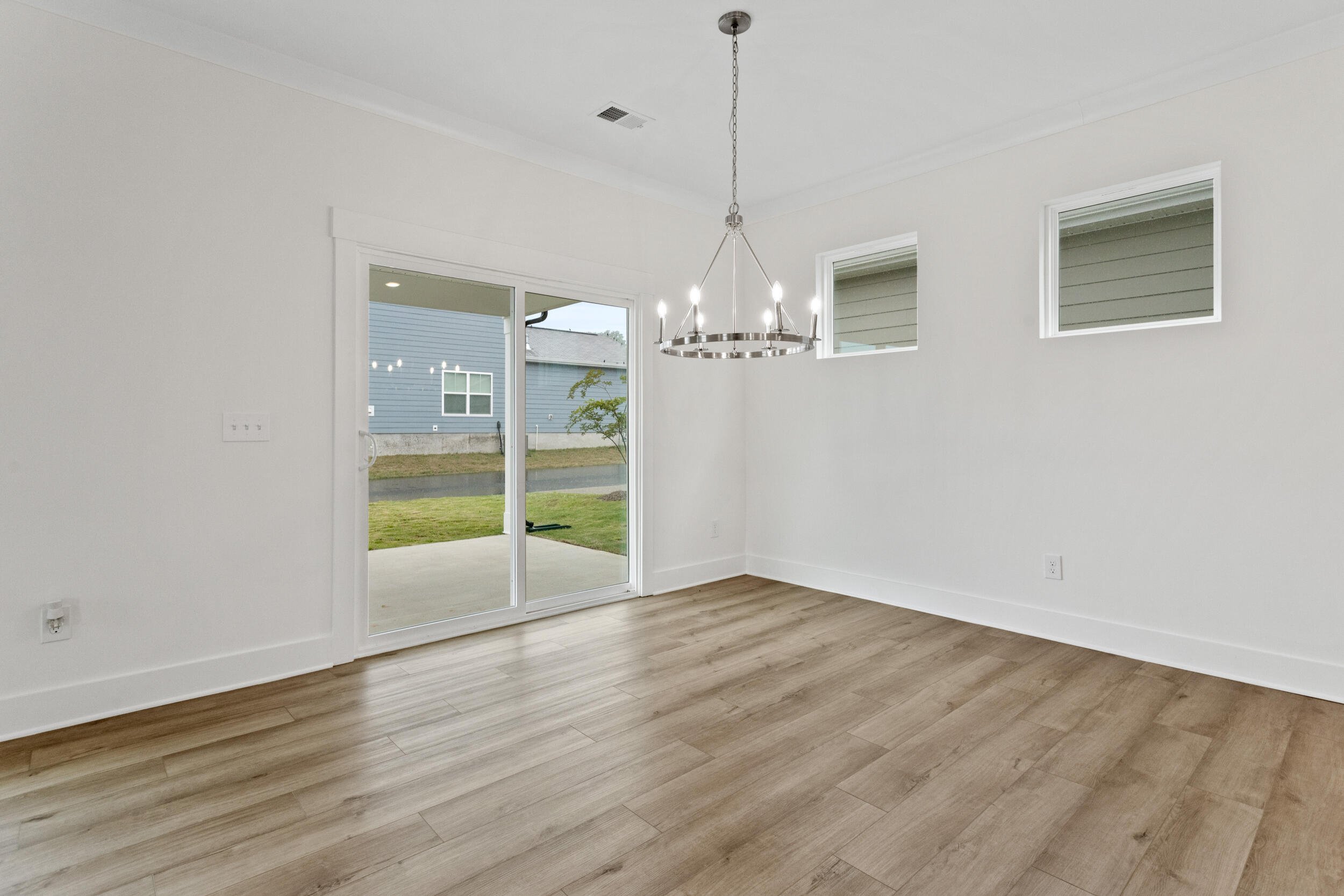
8/27
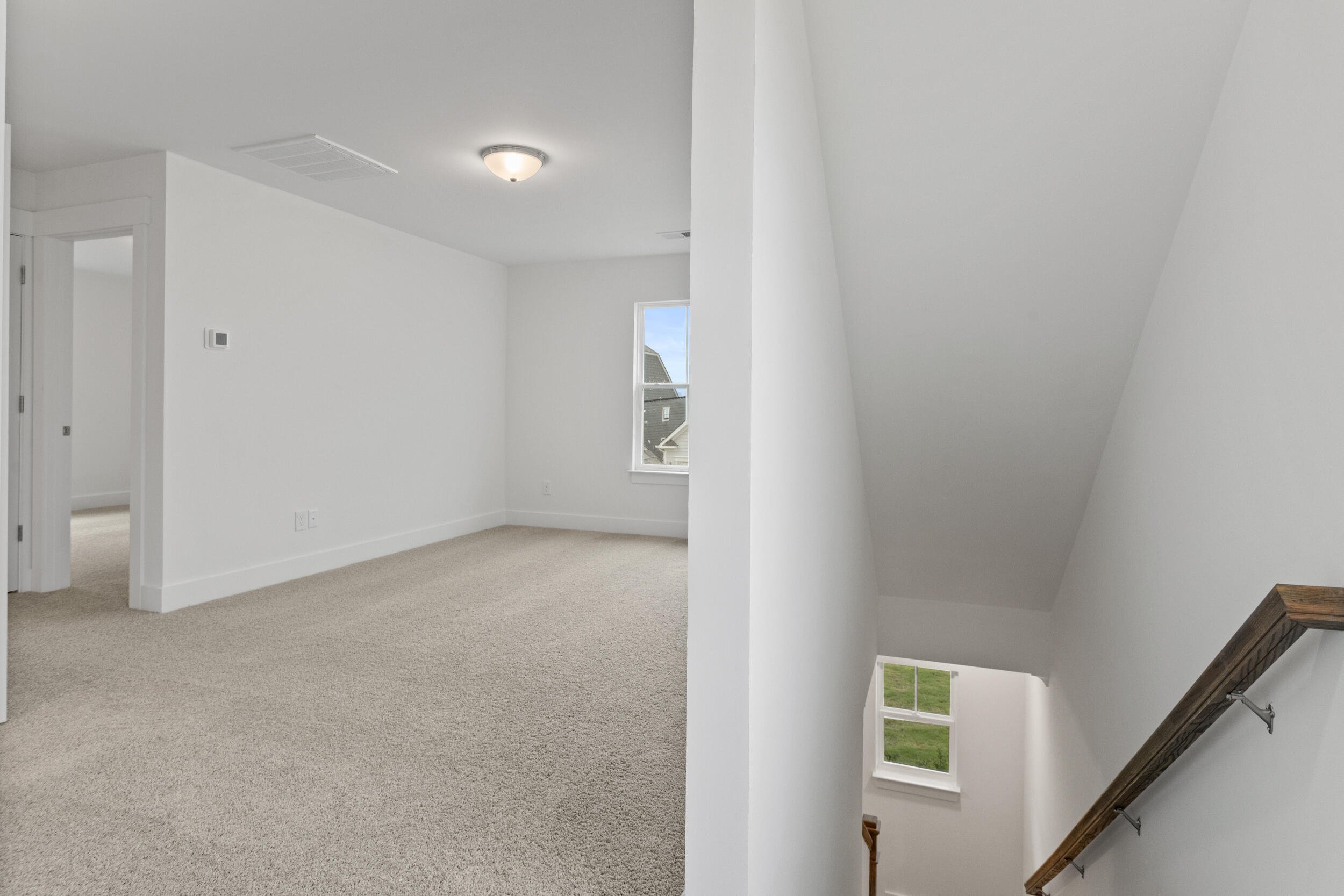
9/27
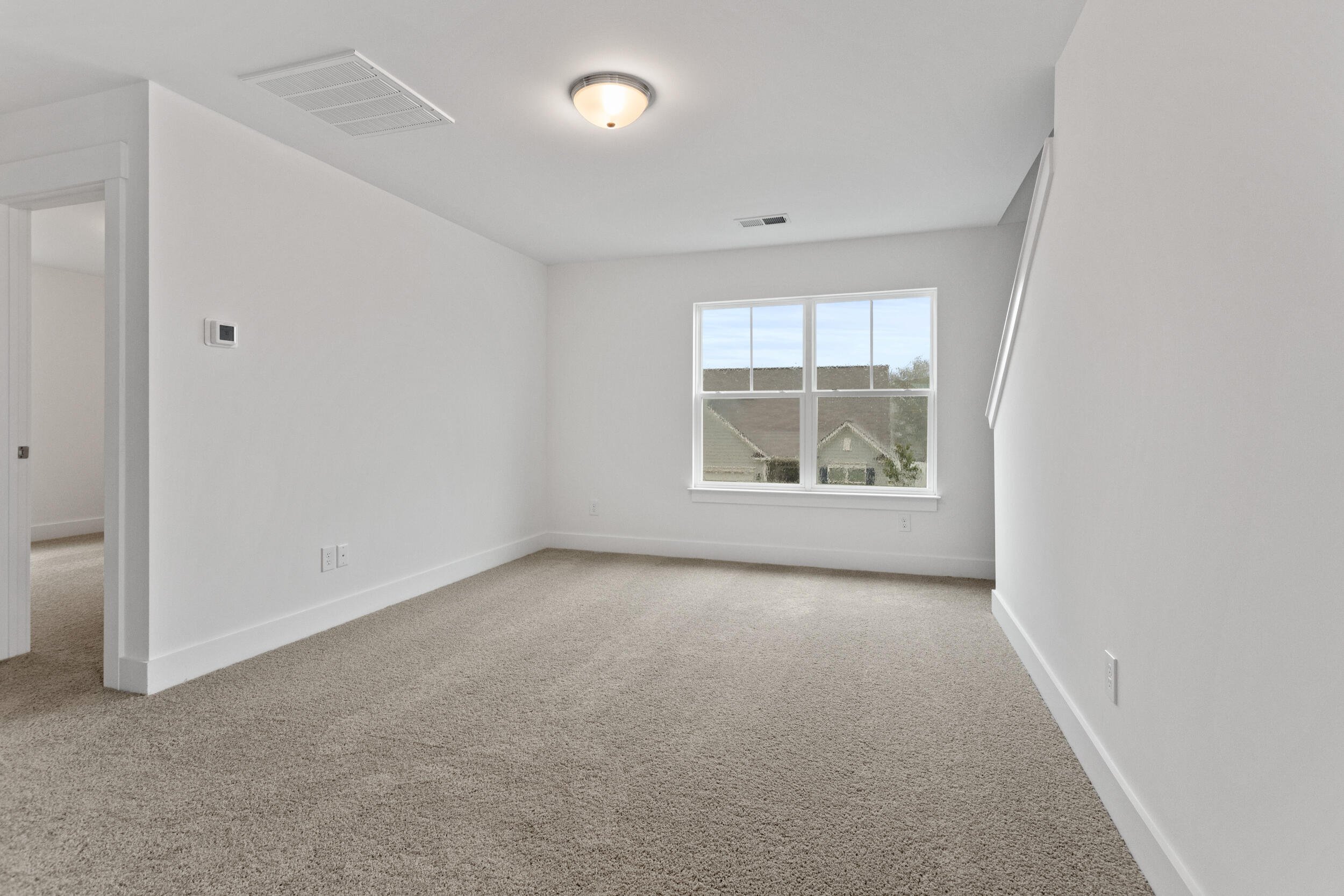
10/27
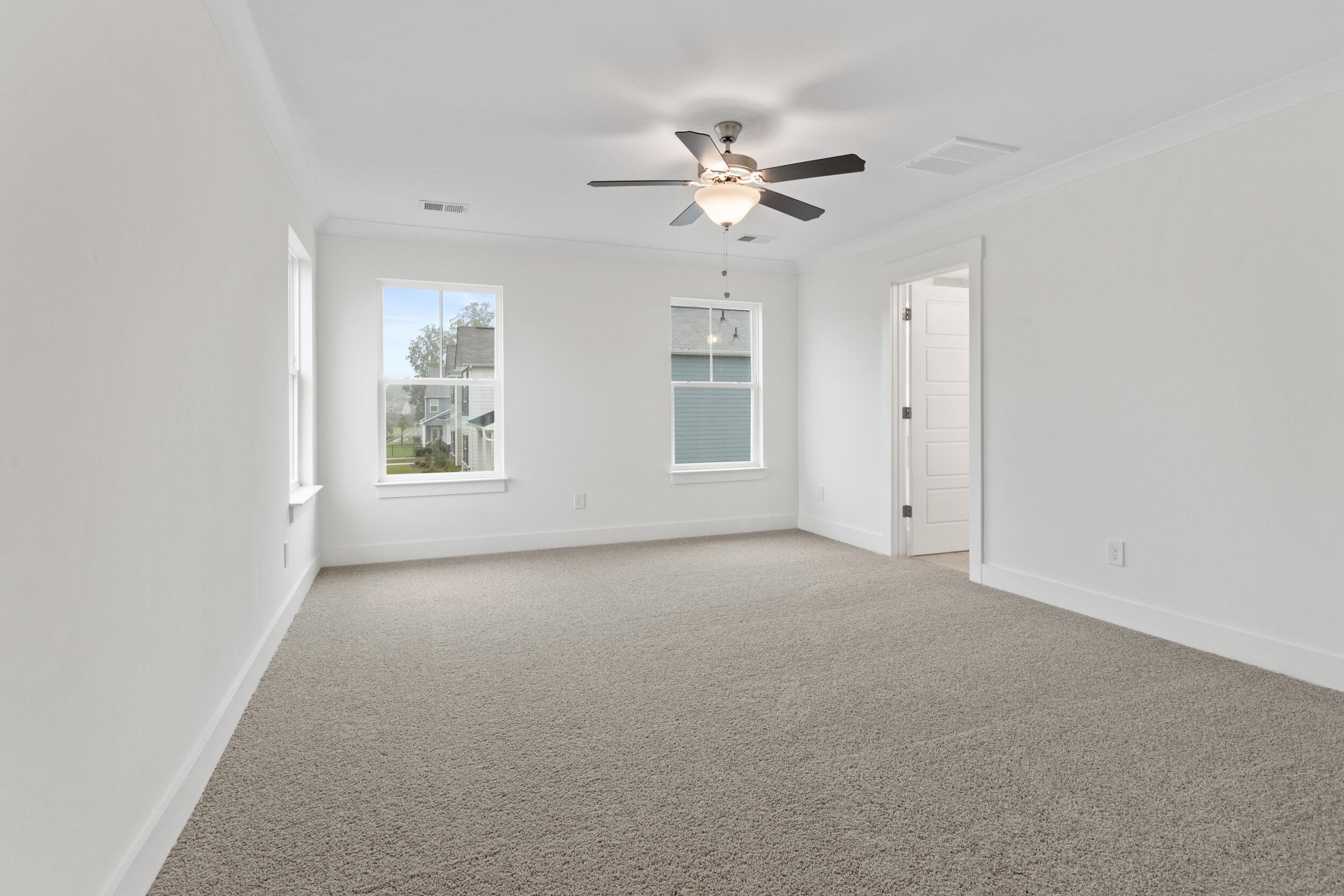
11/27
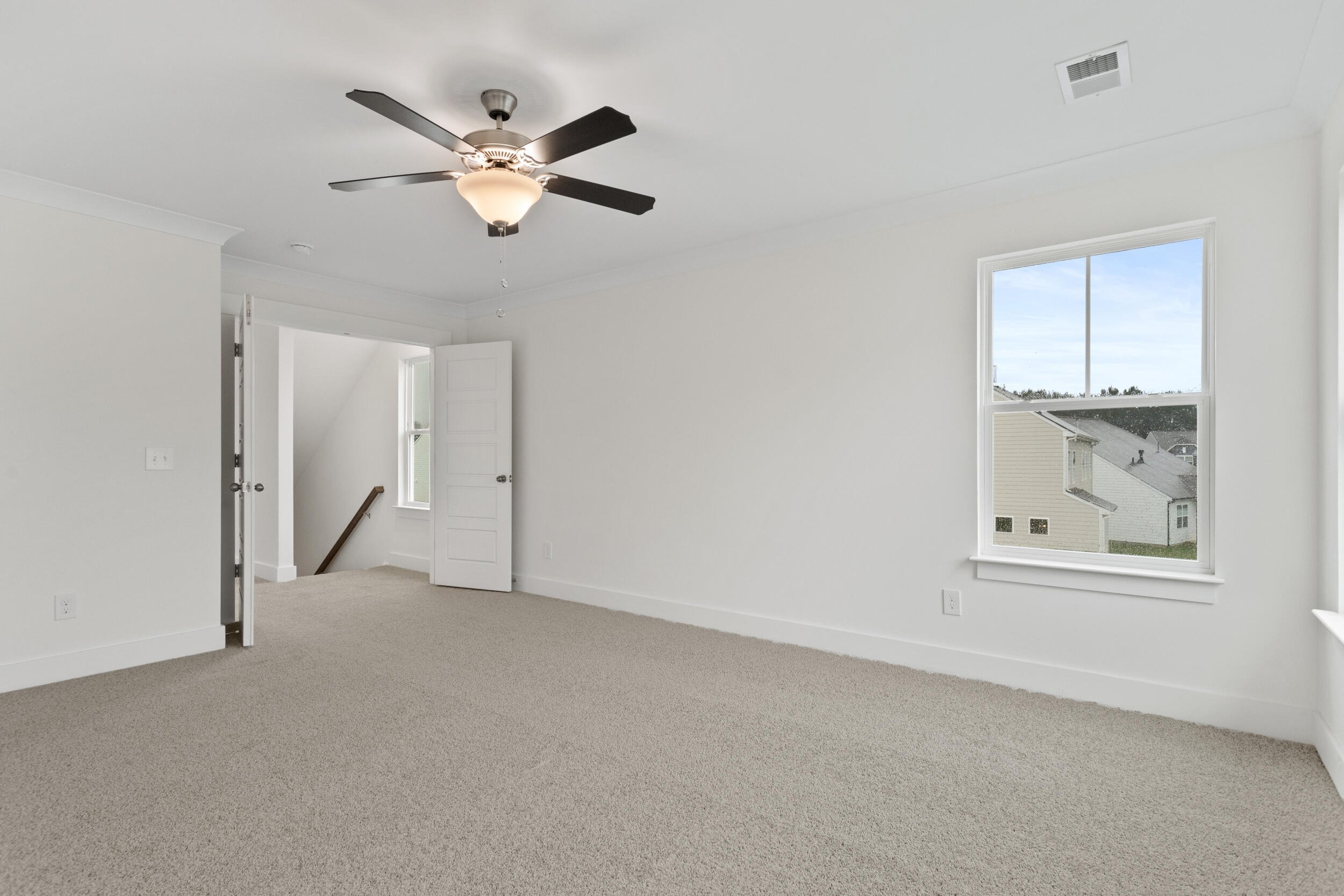
12/27
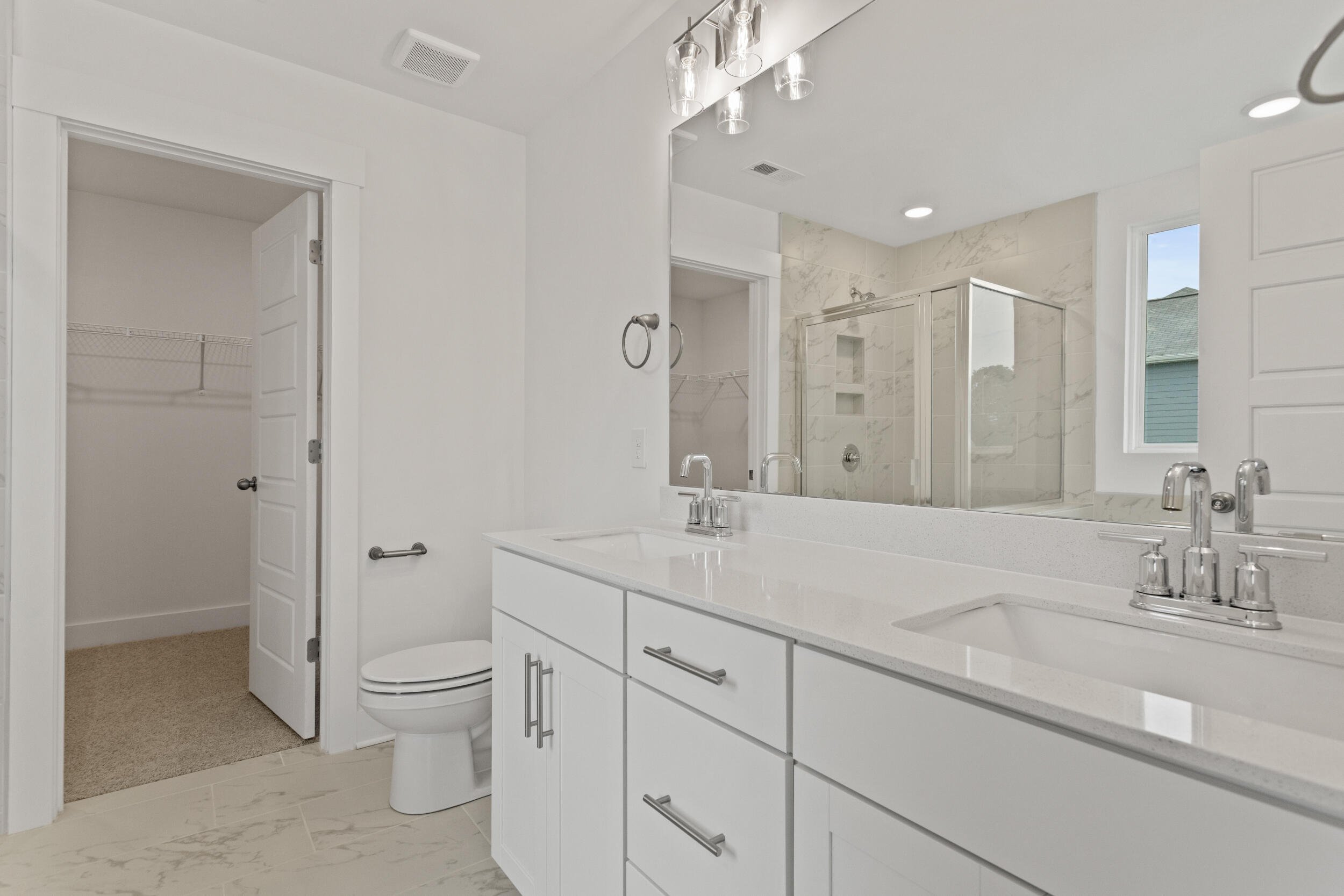
13/27
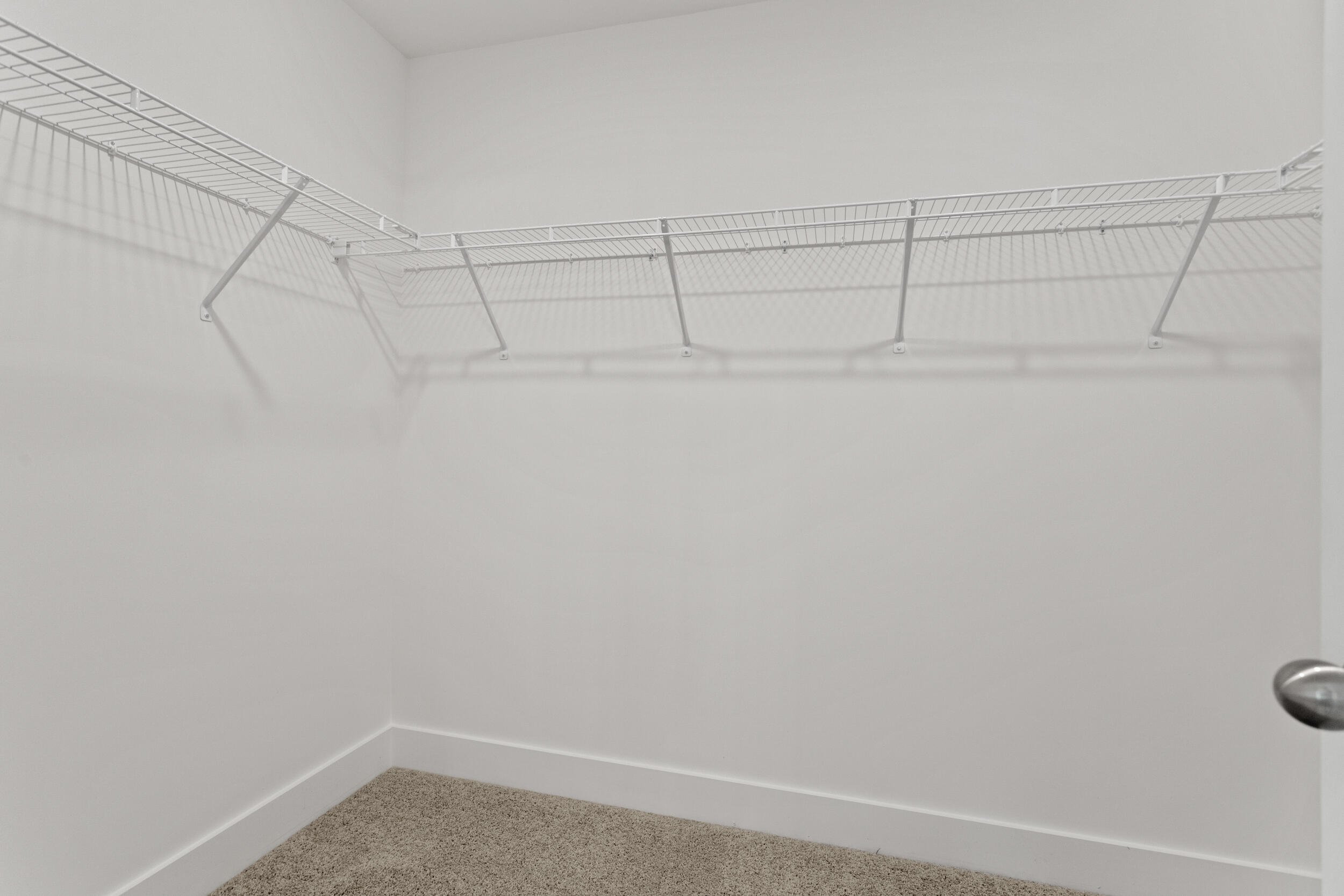
14/27
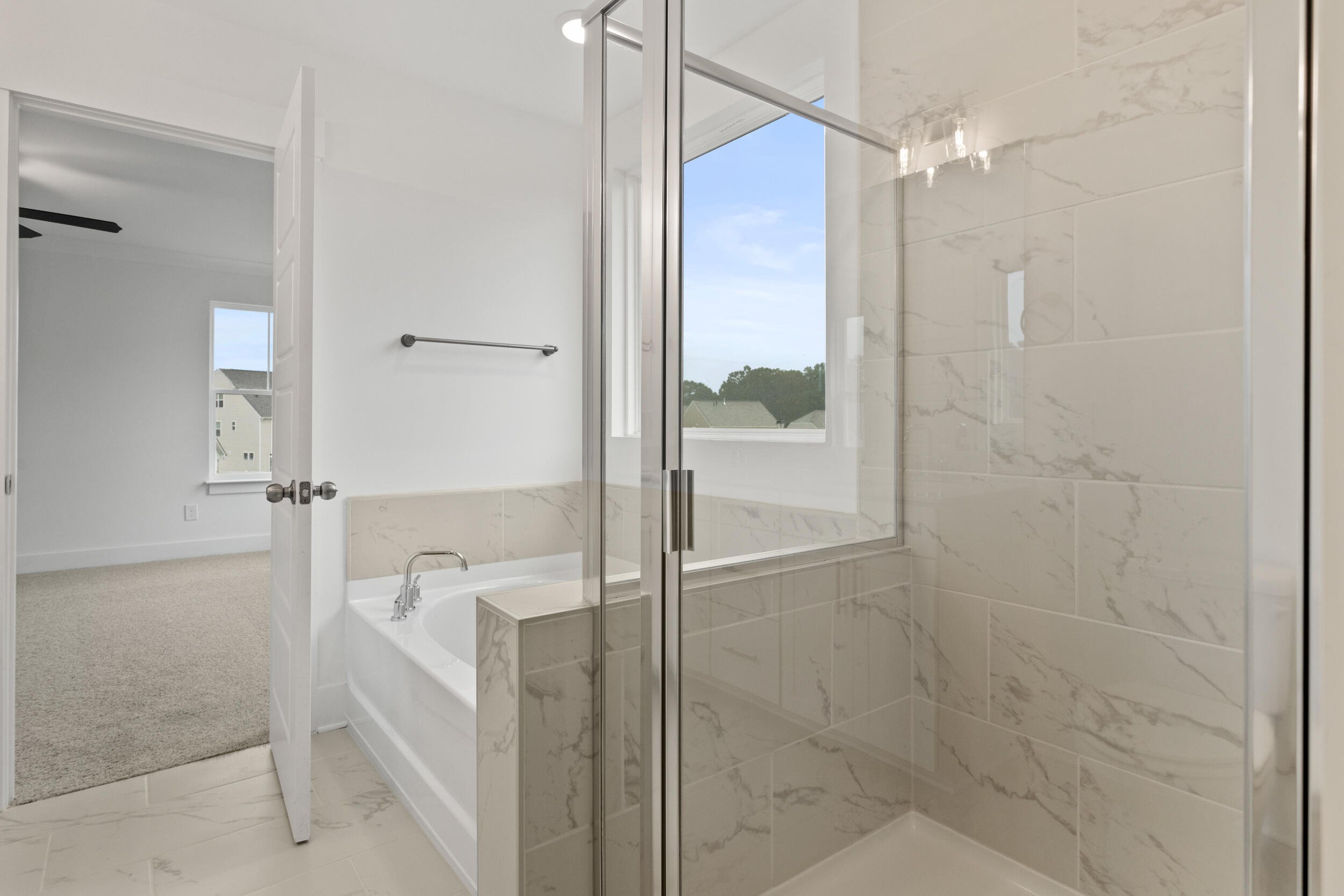
15/27
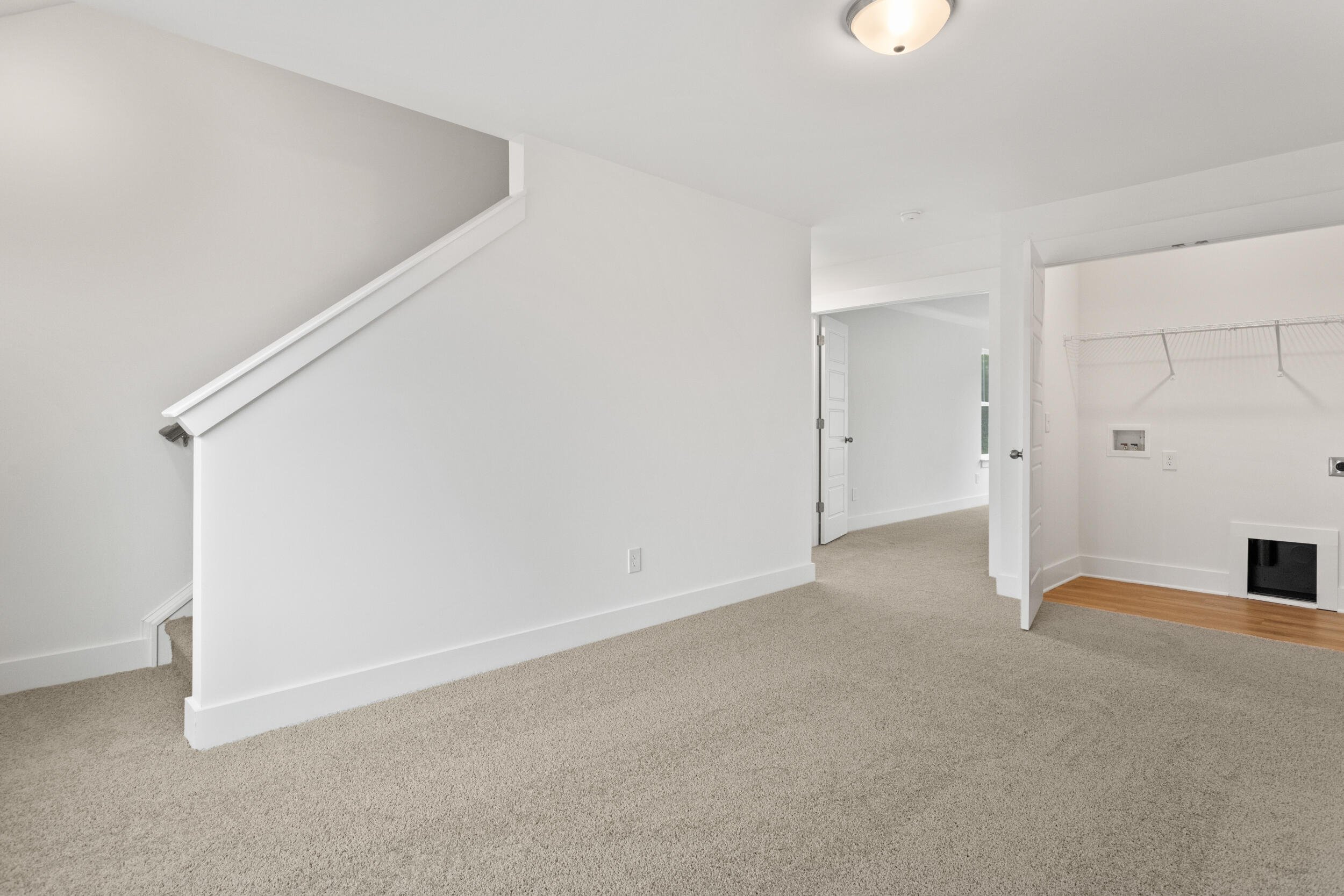
16/27
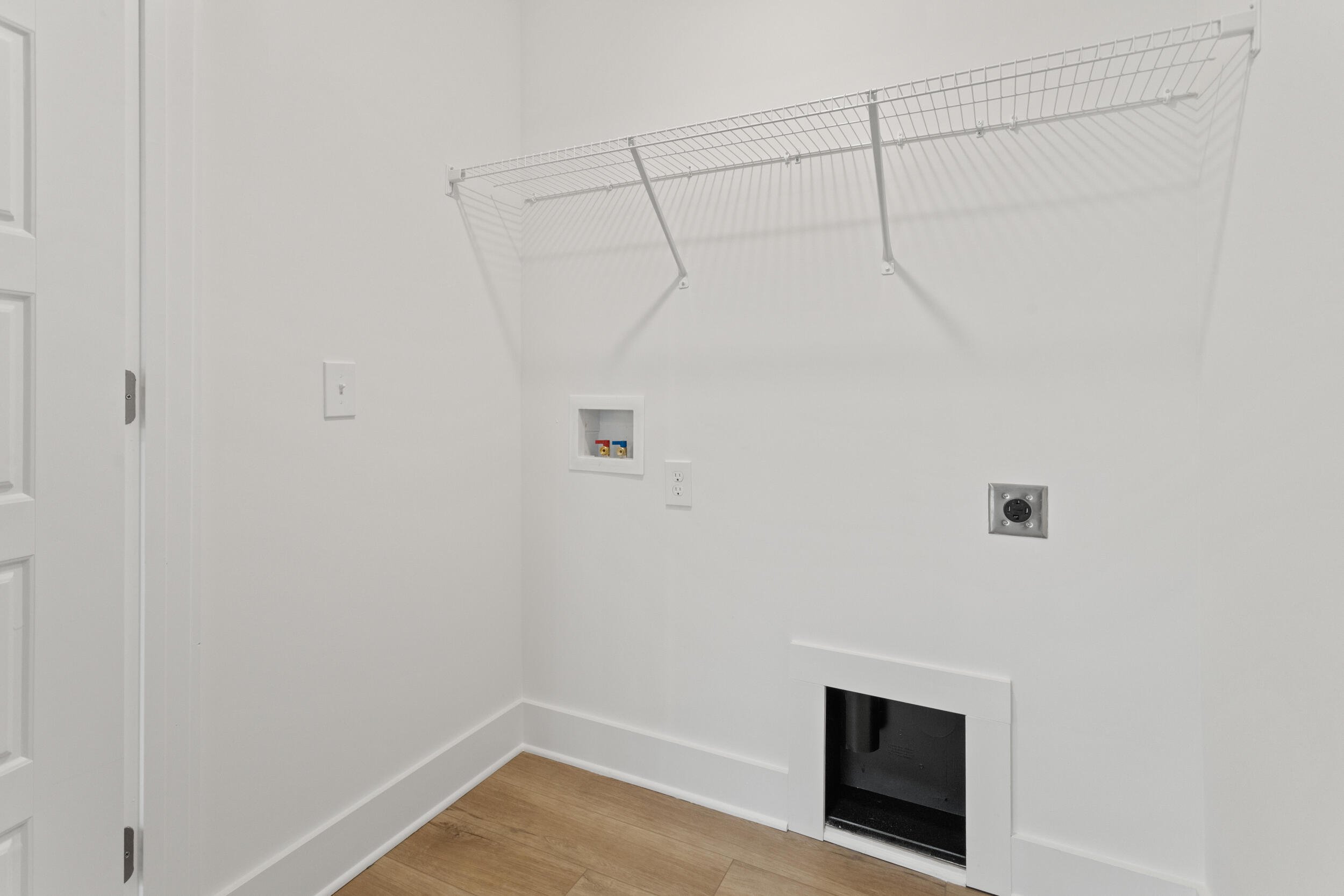
17/27
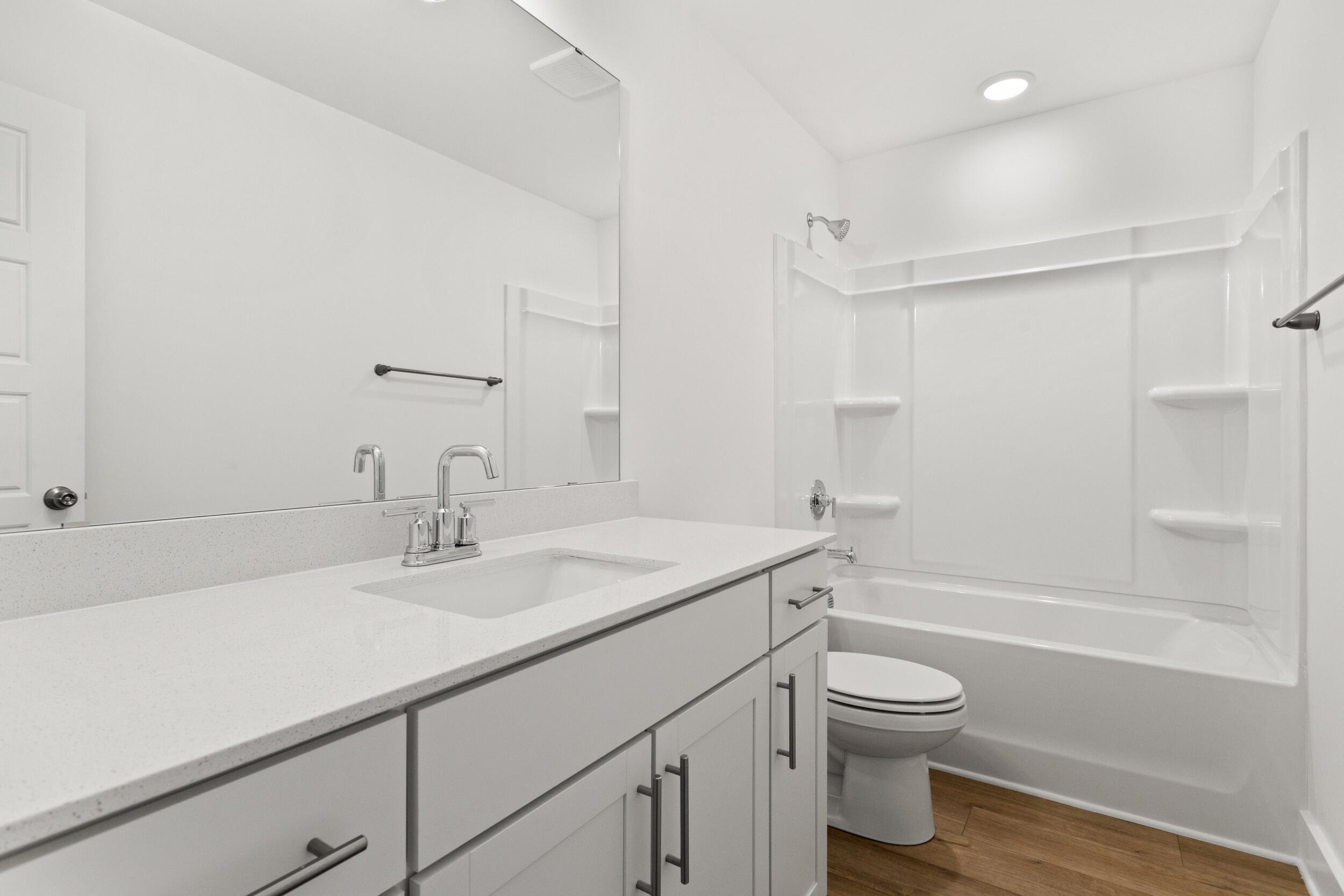
18/27
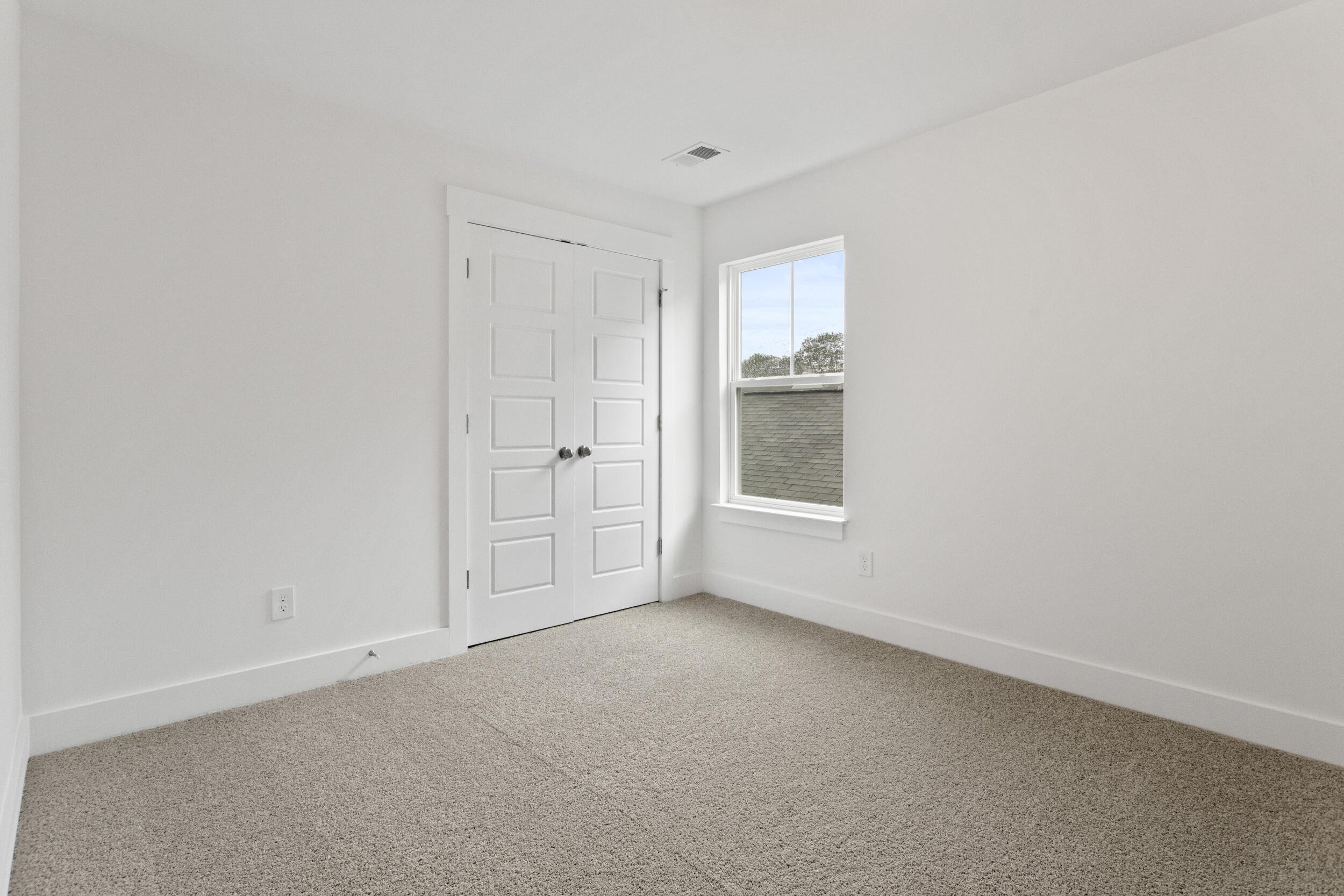
19/27
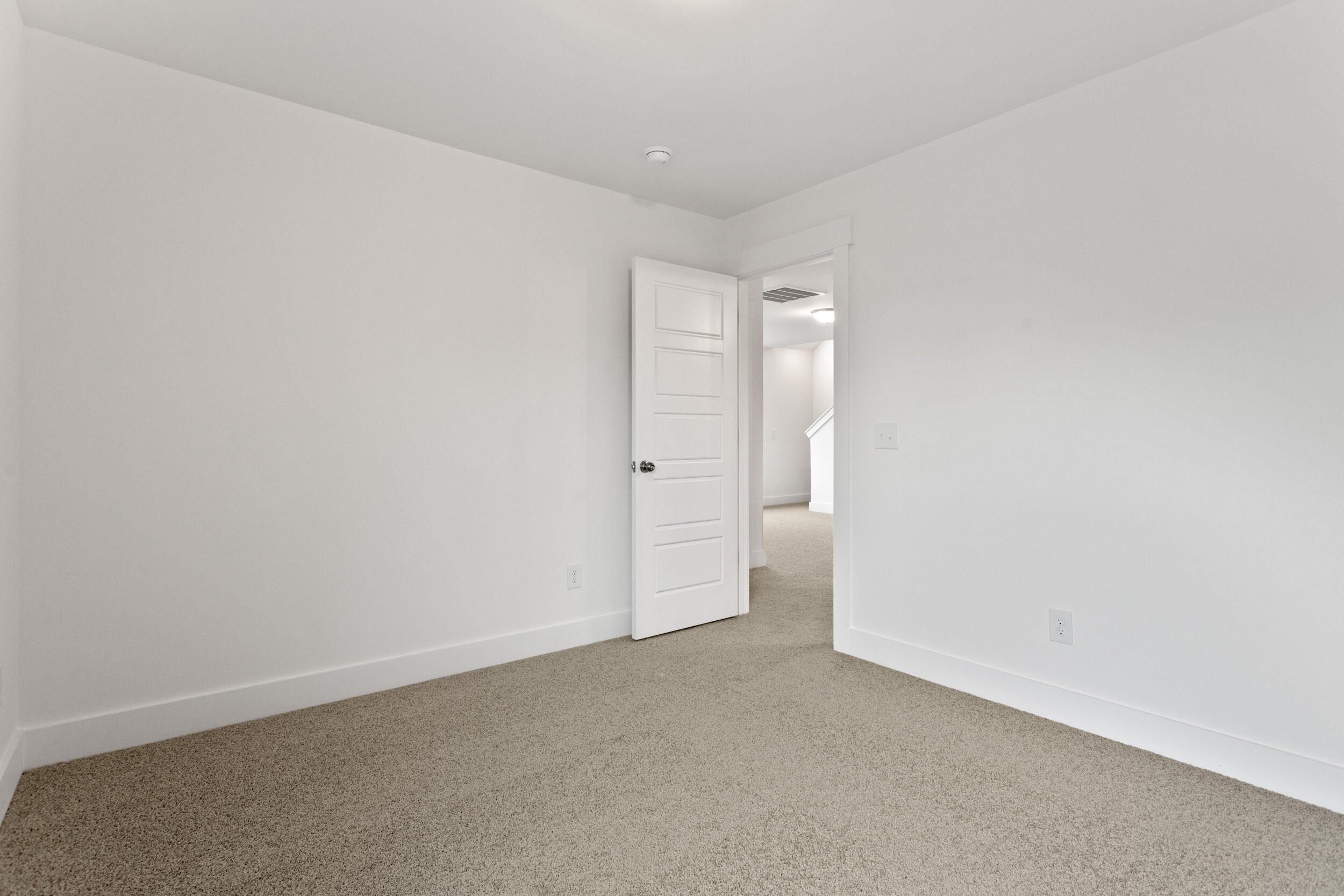
20/27
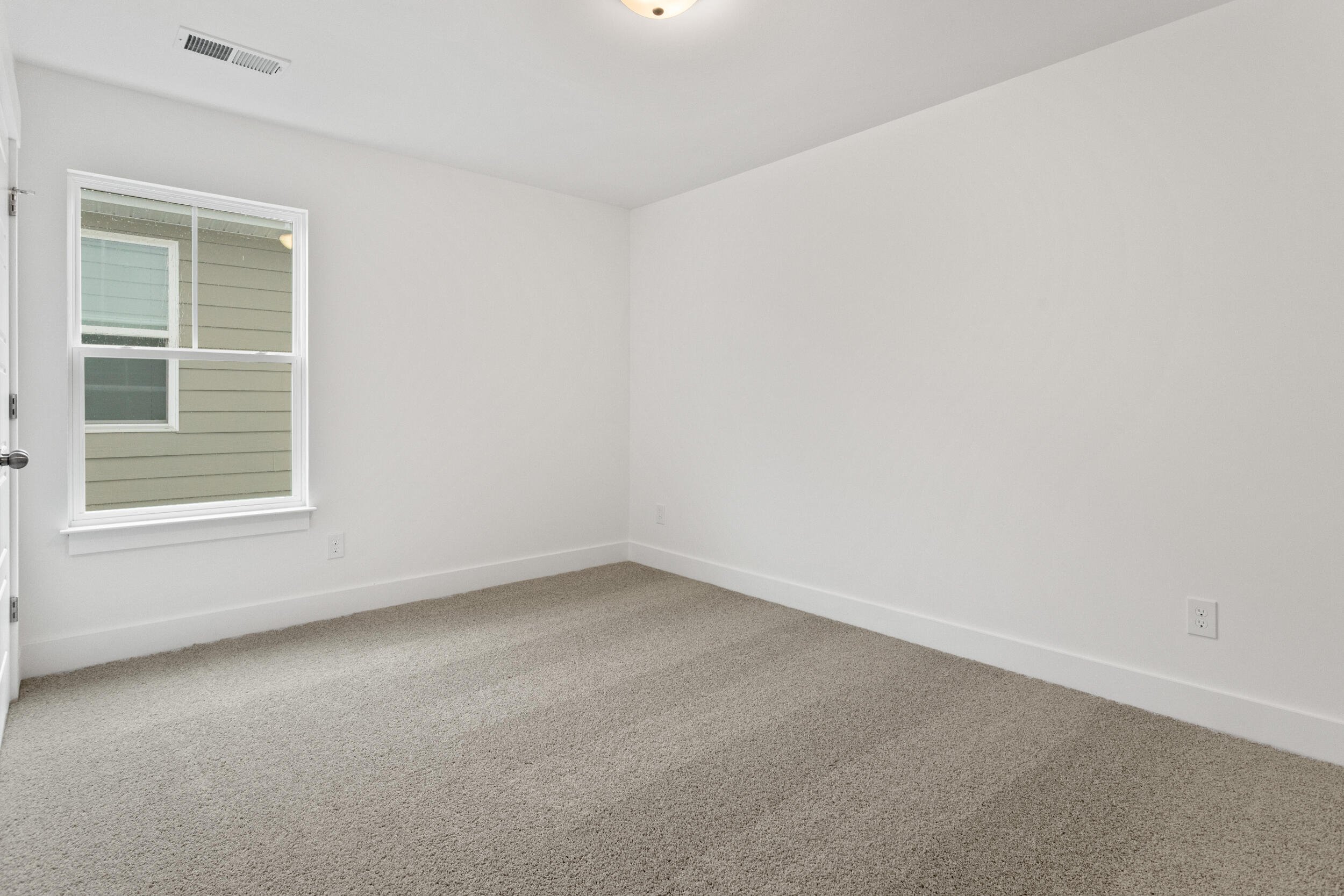
21/27
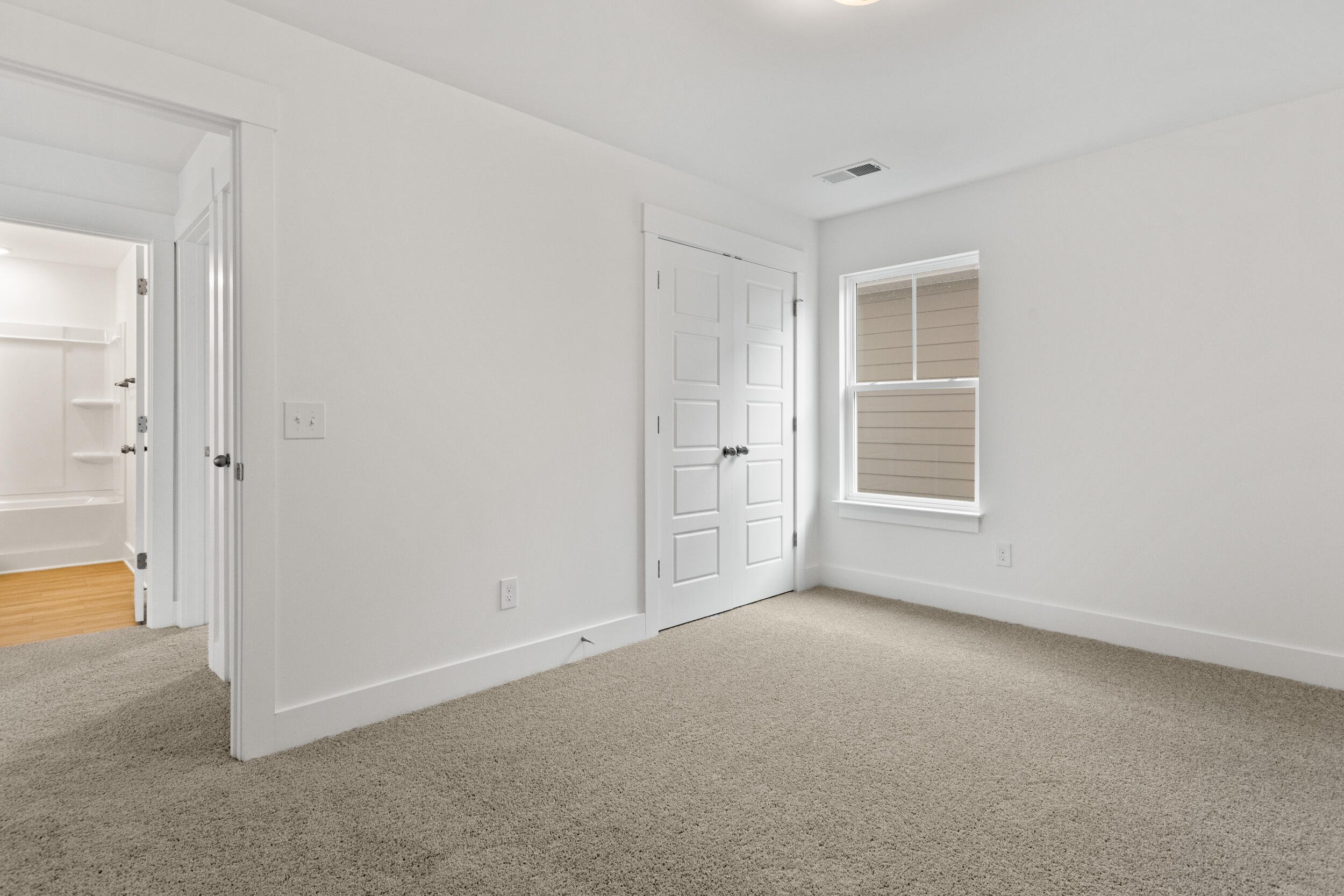
22/27
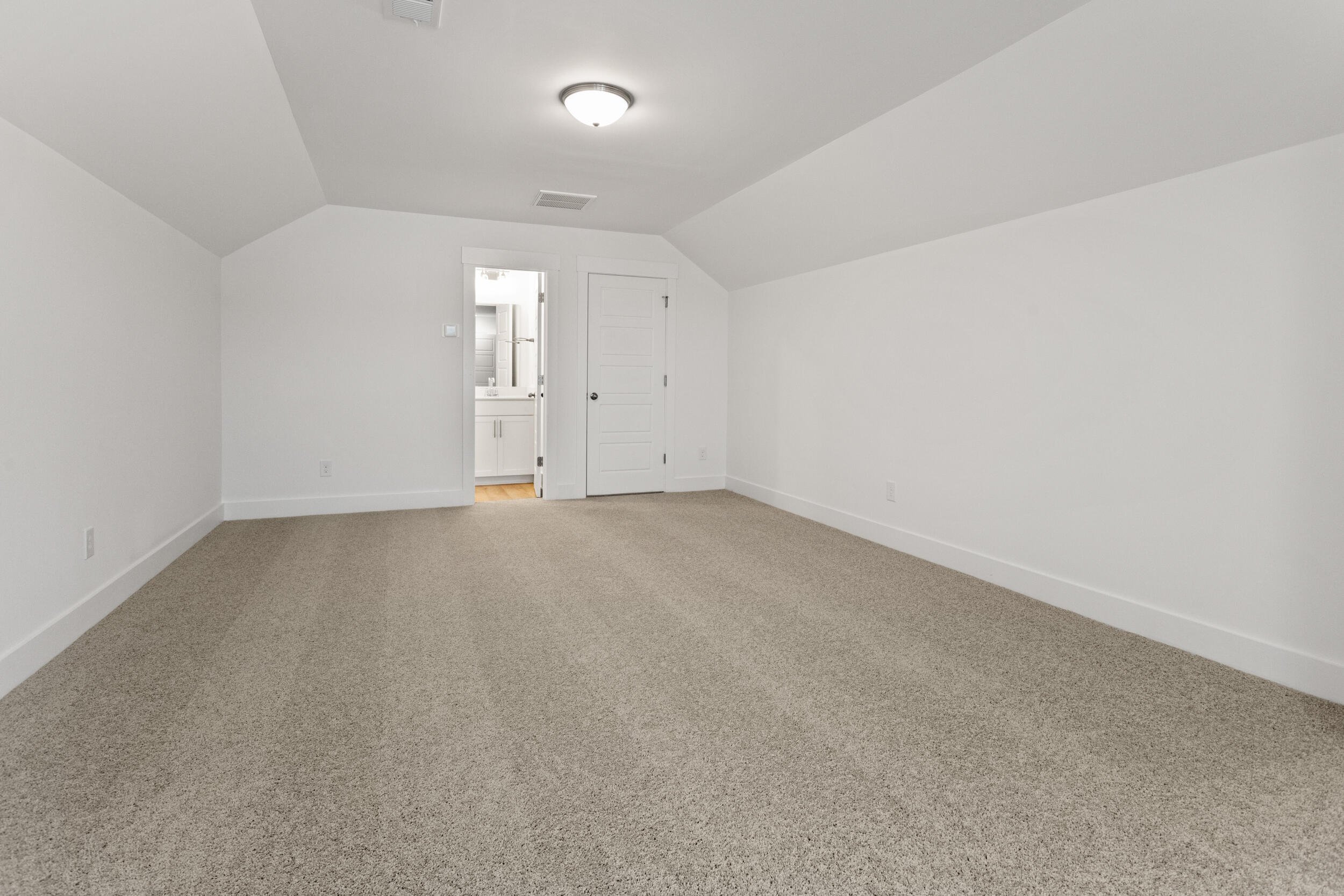
23/27
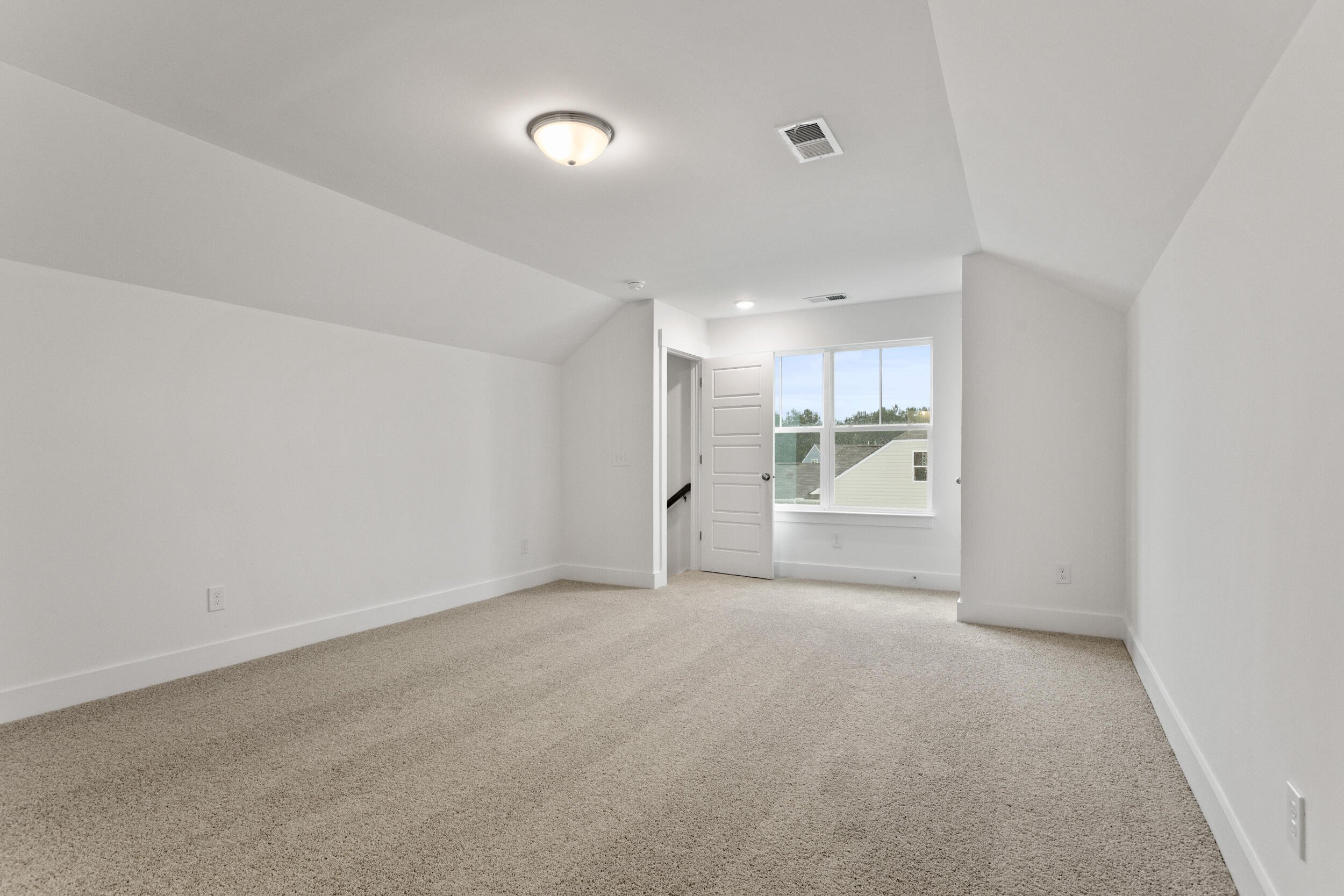
24/27
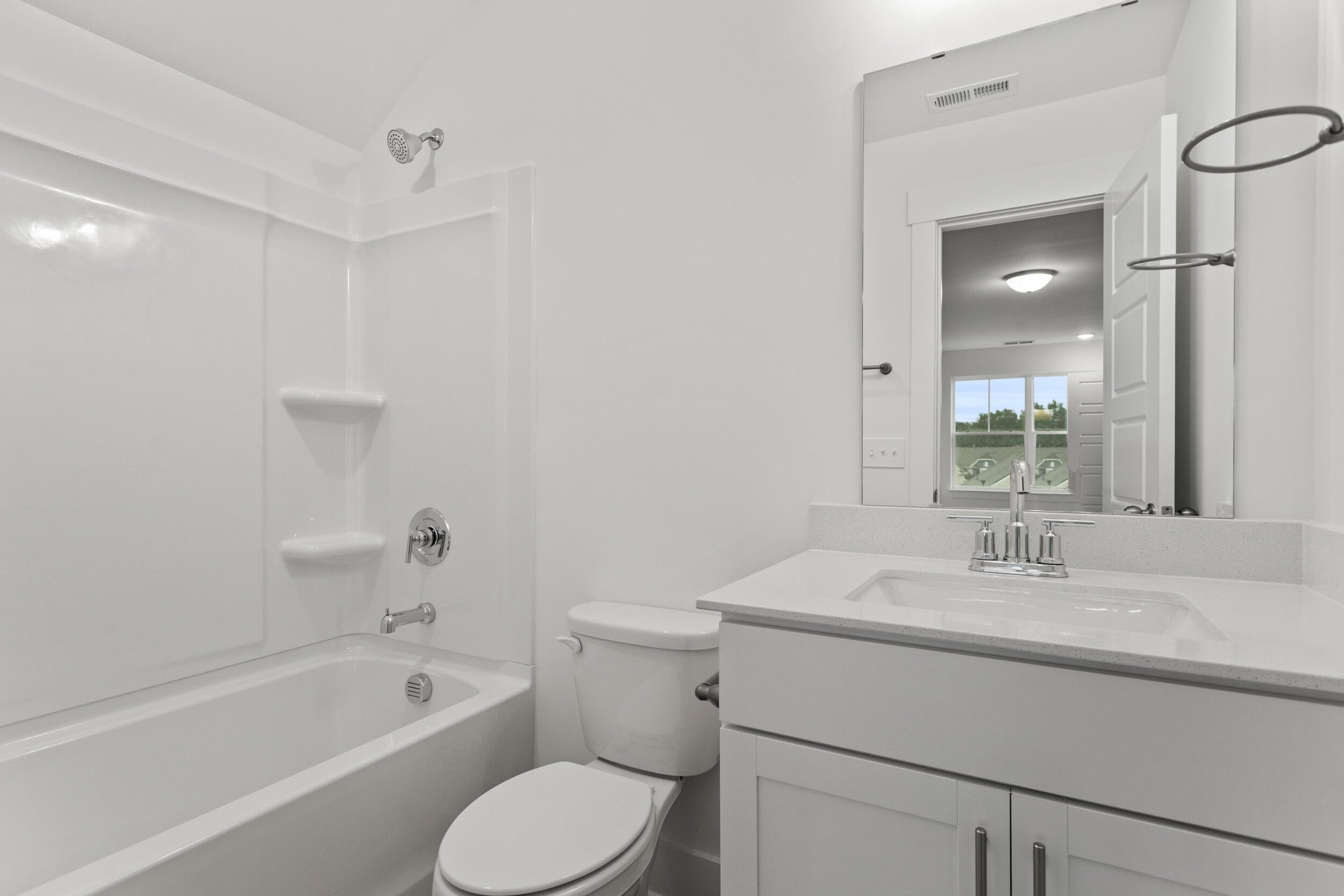
25/27
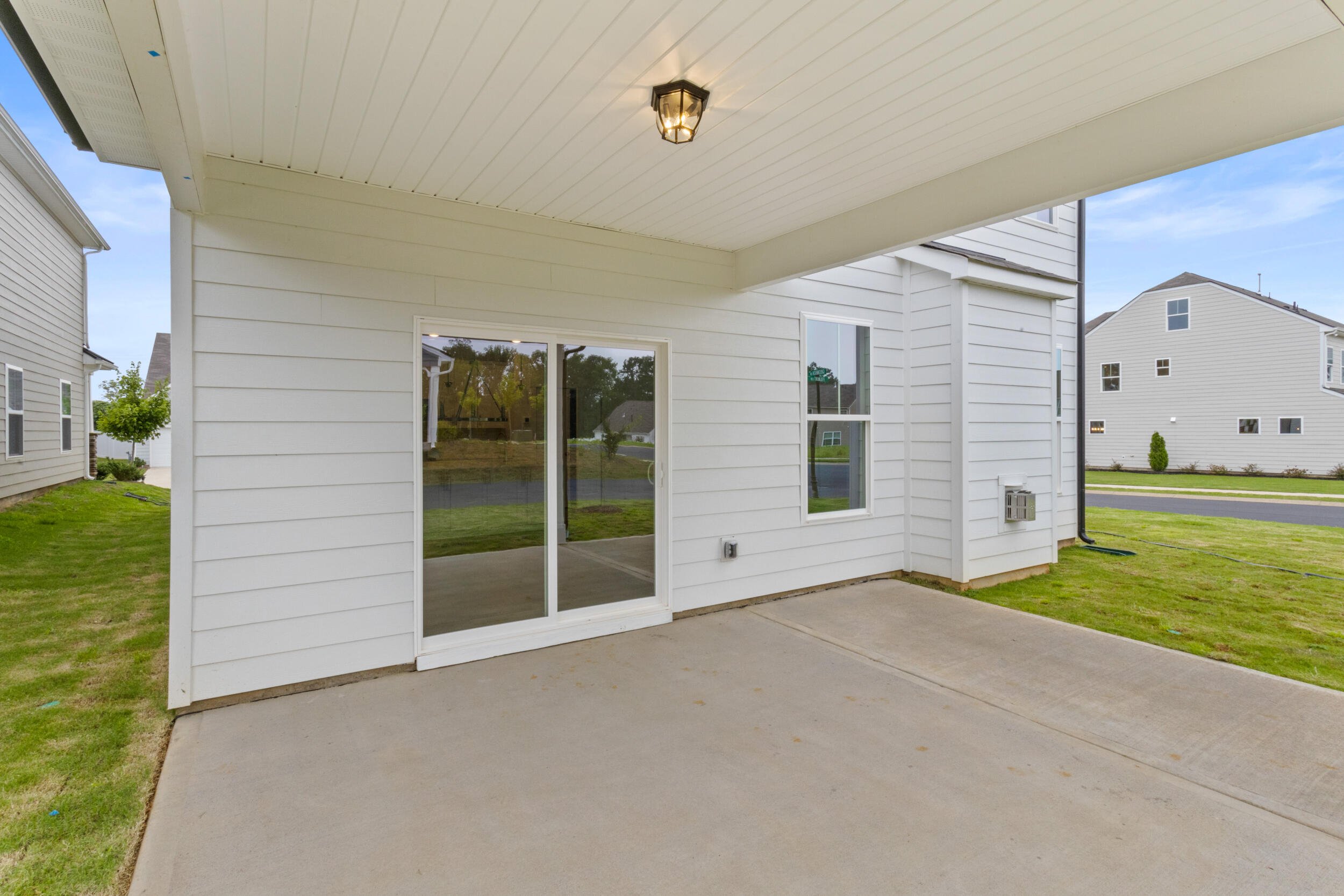
26/27
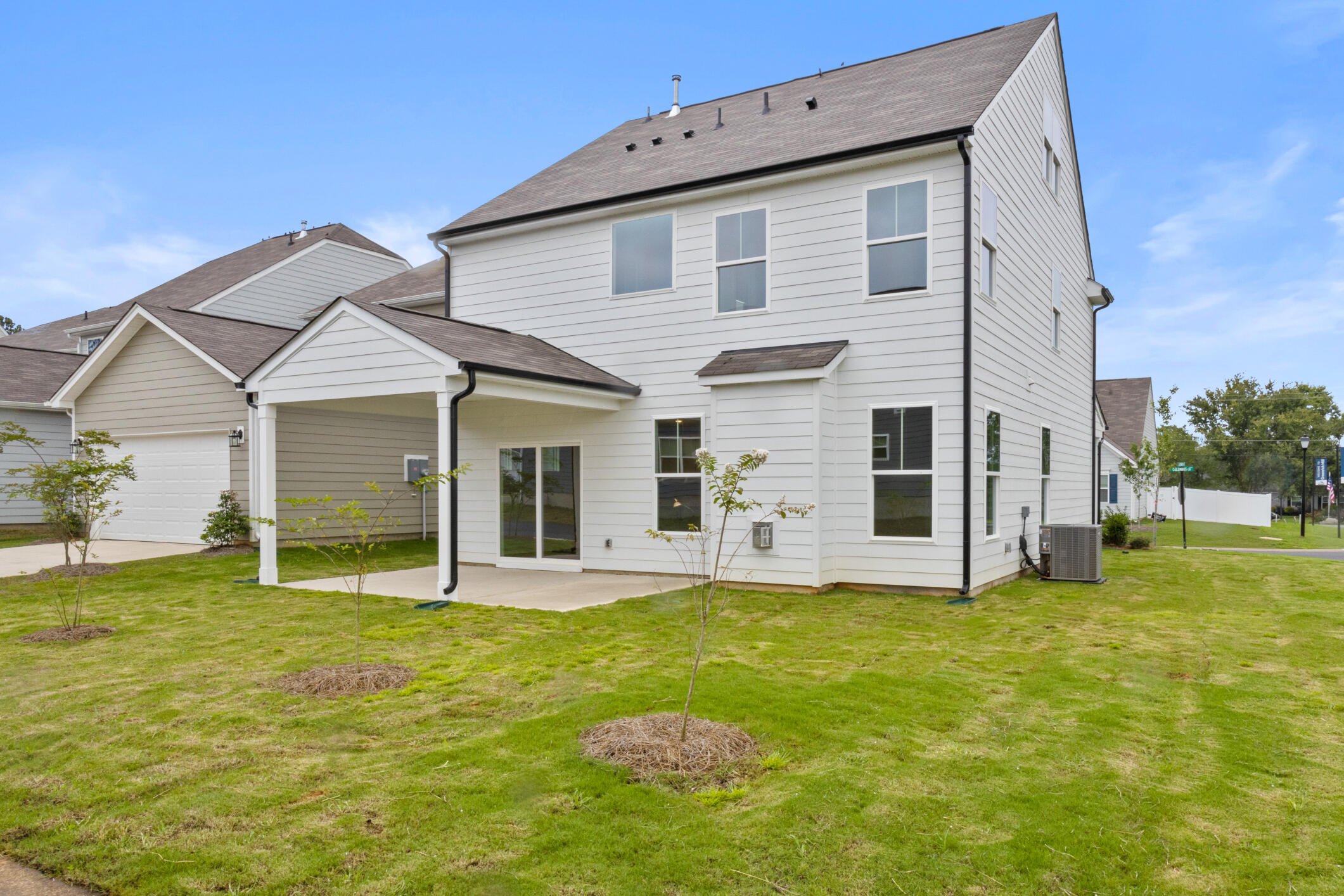
27/27



























Eastwood Homes continuously strives to improve our product; therefore, we reserve the right to change or discontinue architectural details and designs and interior colors and finishes without notice. Our brochures and images are for illustration only, are not drawn to scale, and may include optional features that vary by community. Room dimensions are approximate. Please see contract for additional details. Pricing may vary by county. See New Home Specialist for details.
Ellerbe Floor Plan

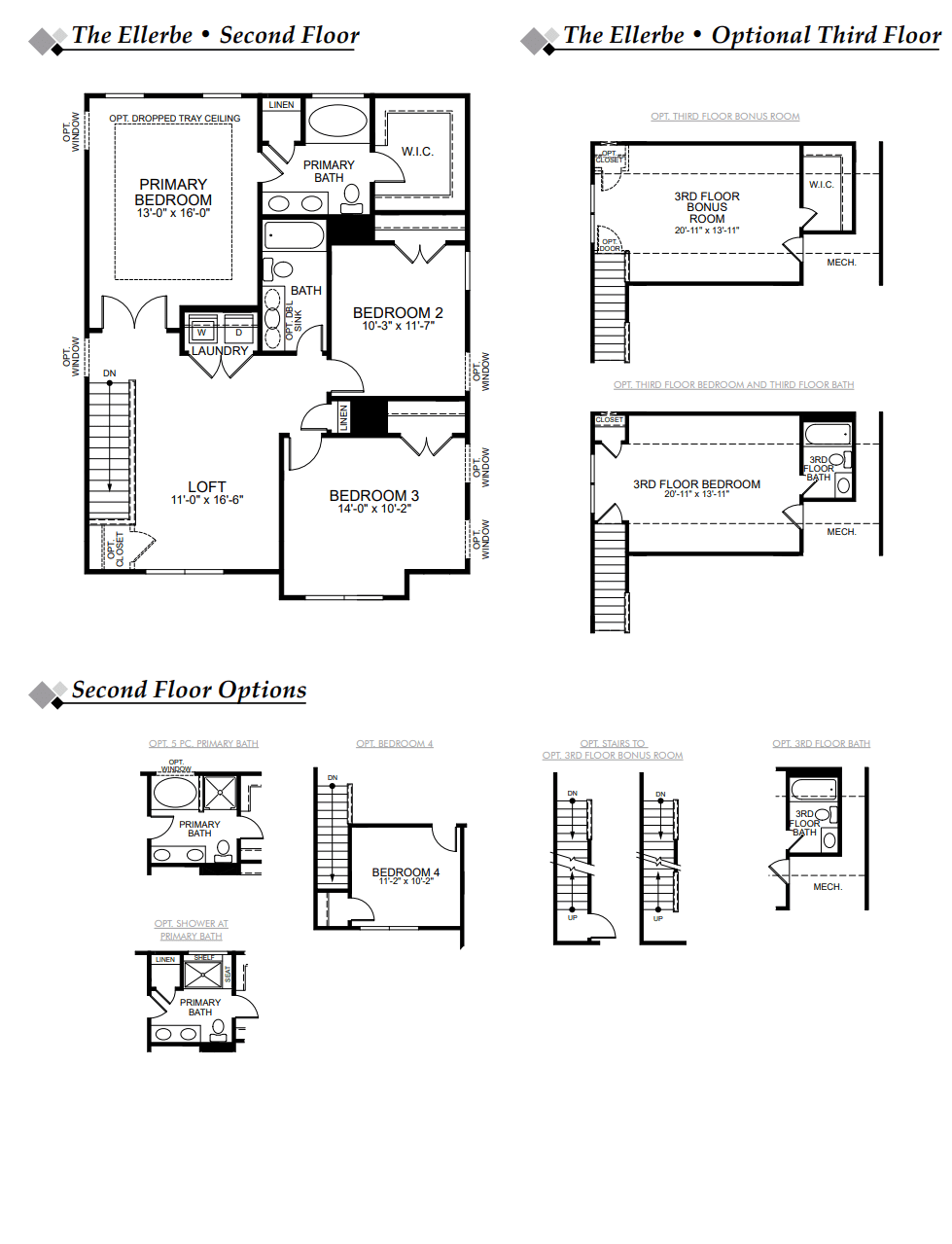
About the neighborhood
Welcome to Lawson Mill, a charming new community by Eastwood Homes featuring just 30 exclusive homesites in a prime Chesterfield location. Nestled off Courthouse Road, this boutique neighborhood offers thoughtfully designed single-family homes, including both first-floor primary and traditional two-story floorplans to fit a variety of lifestyles.
Notable Highlights of the Area
- Crenshaw Elementary School
- Bailey Bridge Middle School
- Manchester High School
- Anna's Italian Restaurant & Pizzeria
- La Fuente Mexican Restaurant
- The Boathouse at Sunday Park
- Annie Ruth's Wine Bar and Bistro
- Children's Museum Chesterfield
- Birkdale Golf Club
- Pocahontas State Park
- Launch Family Entertainment Richmond

