
1/11 A
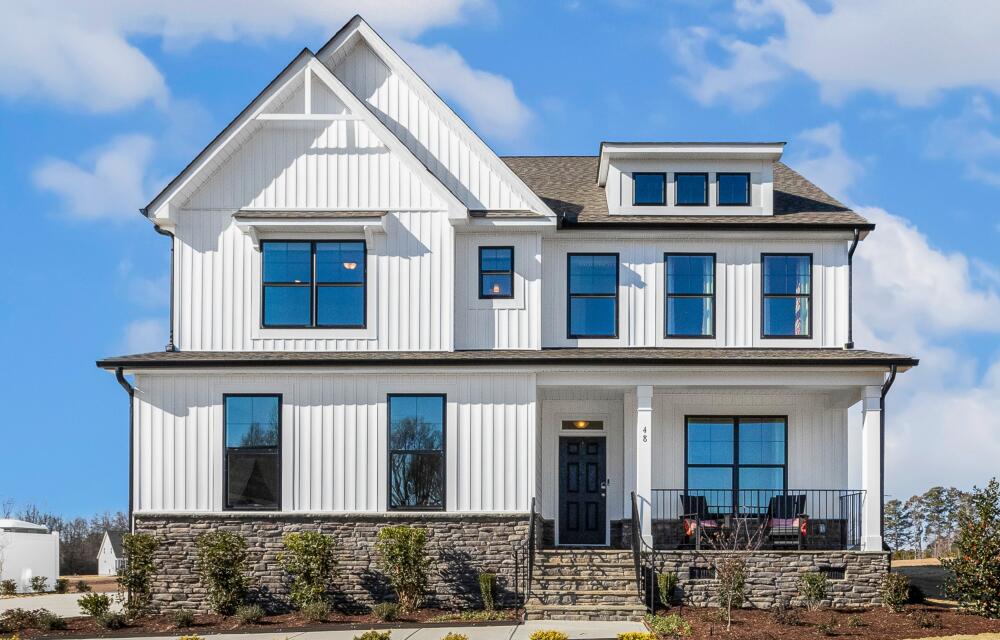
2/11 The Davidson Model | Browning Mill

3/11 B

4/11 C

5/11 D

6/11 E

7/11 F

8/11 G

9/11 H

10/11 V

11/11 W
Davidson at High Springs

1/11 7203 Davidson A Side Load Crawl
Davidson: A
Personalize
2/11 The Davidson Model | Browning Mill

3/11 7203 Davidson B Side Load Crawl
Davidson: B
Personalize
4/11 7203 Davidson C Side Load Crawl
Davidson: C
Personalize
5/11 7203 Davidson D Side Load Crawl
Davidson: D
Personalize
6/11 7203 Davidson E Side Load Crawl
Davidson: E
Personalize
7/11 7203 Davidson F Side Load Crawl
Davidson: F
Personalize
8/11 7203 Davidson G Side Load Crawl
Davidson: G
Personalize
9/11 7203 Davidson H Side Load Crawl
Davidson: H
Interactive Floor Plan
10/11 7203 Davidson V Side Load Crawl
Davidson: V
Personalize
11/11 7203 Davidson W Side Load Crawl
Davidson: W
Personalize










- Starting At
- $545,900
- Community
- High Springs
-
Approximately
3047+ sq ft
-
Bedrooms
4
-
Full-Baths
3+
-
Stories
2+
-
Garage
2
Helpful Links
Options subject to availability
Explore Other Communities Where The Davidson Plan is Built
More About the Davidson
The Davidson is a two-story, four-bedroom, three-bath home with a side load garage, formal living room, formal dining room, spacious family room, kitchen with island and pantry, separate breakfast area, and first-floor flex room with a full bath. The second floor features four bedrooms, including the primary suite, a hall bath, a large laundry room, and a loft area.
Options available to personalize this home include an office with French doors in lieu of the formal living room, a first-floor powder room or additional closet, a designer kitchen option, an alternate kitchen layout with a separate butler's pantry, sunroom, screen porch, or covered rear porch, luxury primary bath options, a Jack and Jill bath option, and an optional third-floor bonus flex space with an optional bathroom.
Unique Features
-
Side-load garage
-
Five-bedroom, three-bath home
-
Formal living room and formal dining room
-
First-floor guest suite with full bath
-
Oversized loft on the second floor
-
Optional third floor
-
Optional sunroom, screen porch, or covered porch
Homes with Davidson Floorplan














































1/45

2/45

3/45
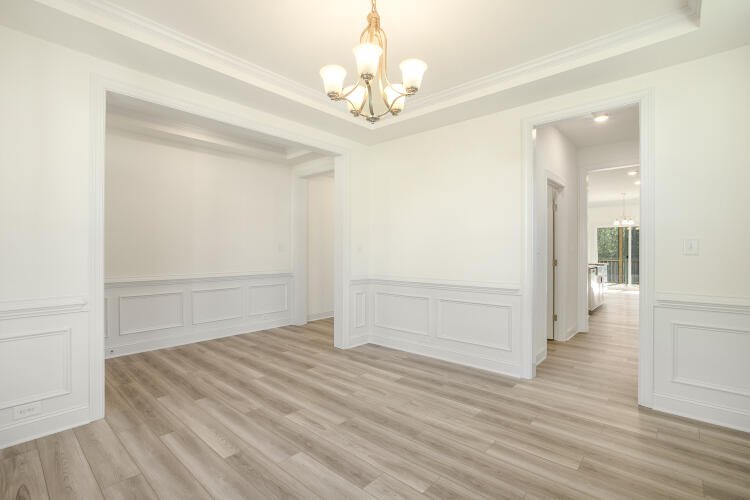
4/45

5/45

6/45

7/45
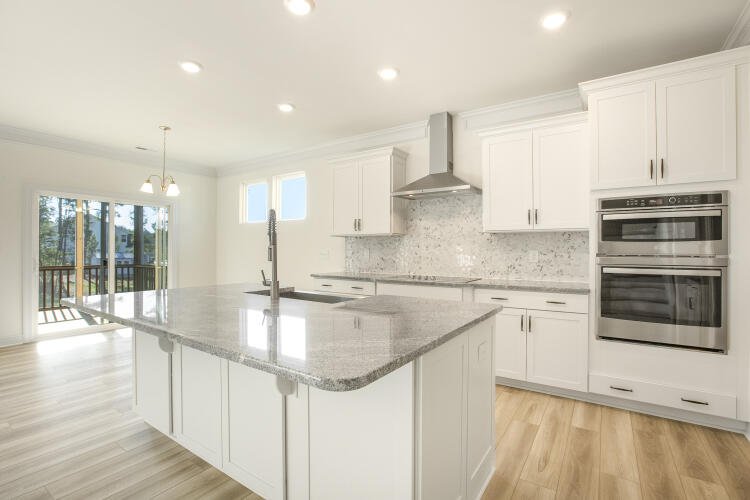
8/45

9/45

10/45

11/45

12/45

13/45

14/45
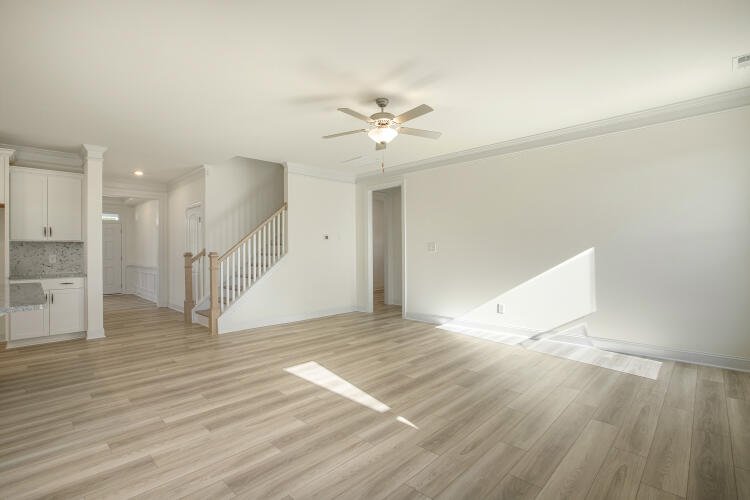
15/45

16/45

17/45

18/45

19/45

20/45

21/45

22/45

23/45

24/45

25/45

26/45

27/45

28/45

29/45
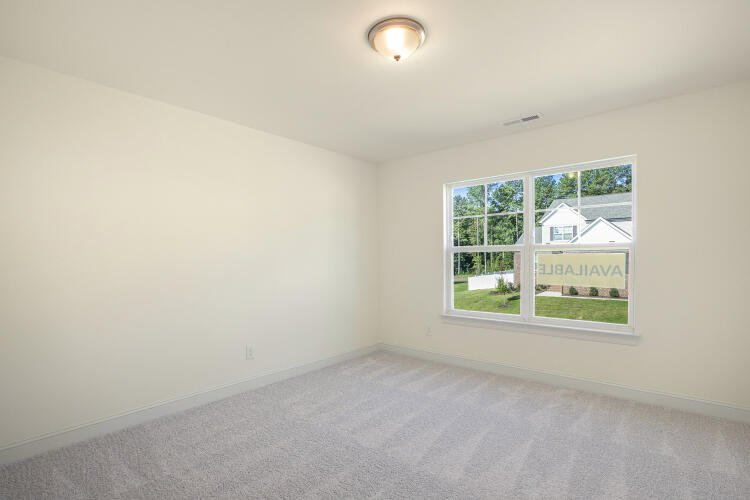
30/45
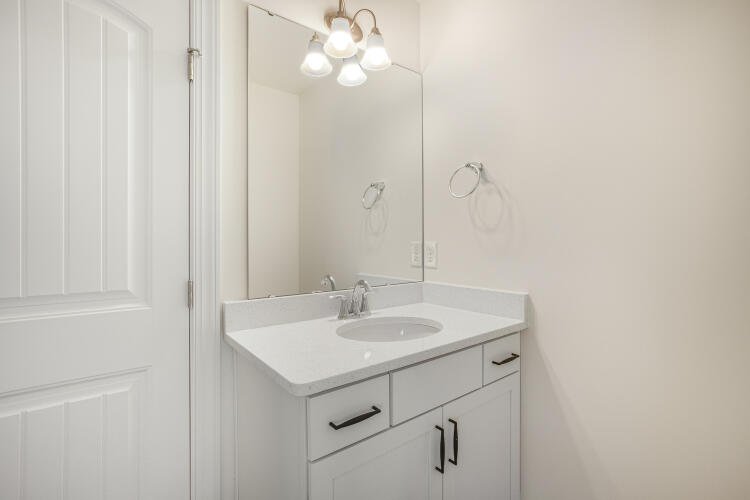
31/45

32/45

33/45

34/45

35/45

36/45

37/45

38/45
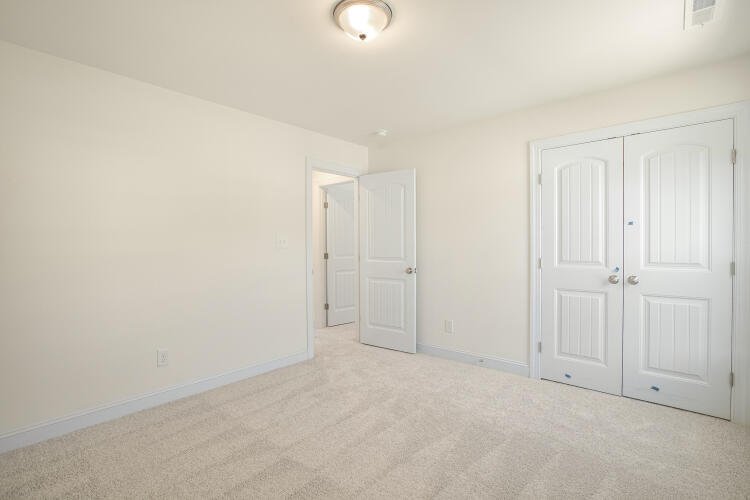
39/45

40/45
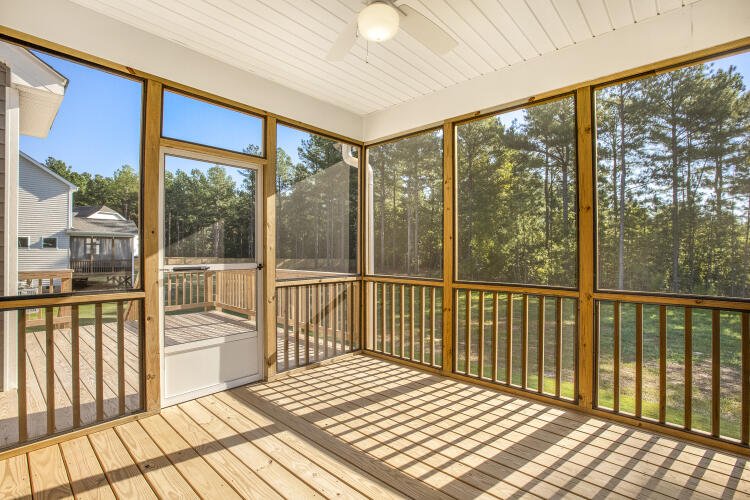
41/45

42/45

43/45

44/45

45/45













































Eastwood Homes continuously strives to improve our product; therefore, we reserve the right to change or discontinue architectural details and designs and interior colors and finishes without notice. Our brochures and images are for illustration only, are not drawn to scale, and may include optional features that vary by community. Room dimensions are approximate. Please see contract for additional details. Pricing may vary by county. See New Home Specialist for details.
Davidson Floor Plan


About the neighborhood
Eastwood Homes is proud to announce High Springs in Clayton, NC, a new home community with oversized homesites ranging from almost one acre to three acres in size less than 7 miles from I-40. Plus, USDA financing is available. Home designs include crawl spaces, side-load garages, first-floor primary suites, first-floor guest suites, and thoughtfully designed gathering spaces.
Notable Highlights of the Area
- Swift Creek Elementary School
- Swift Creek Middle School
- Cleveland High School
- Cleveland Draft House
- Simple Twist
- Ana's Restaurant
- Low and Slow Smokehouse
- Heidi's Two-Wheel Cafe
- Ava Gardner Museum
- Lake Benson Park
- Juniper Level Botanic Garden
- NC Museum of Natural Sciences
- Yates Mill Museum

