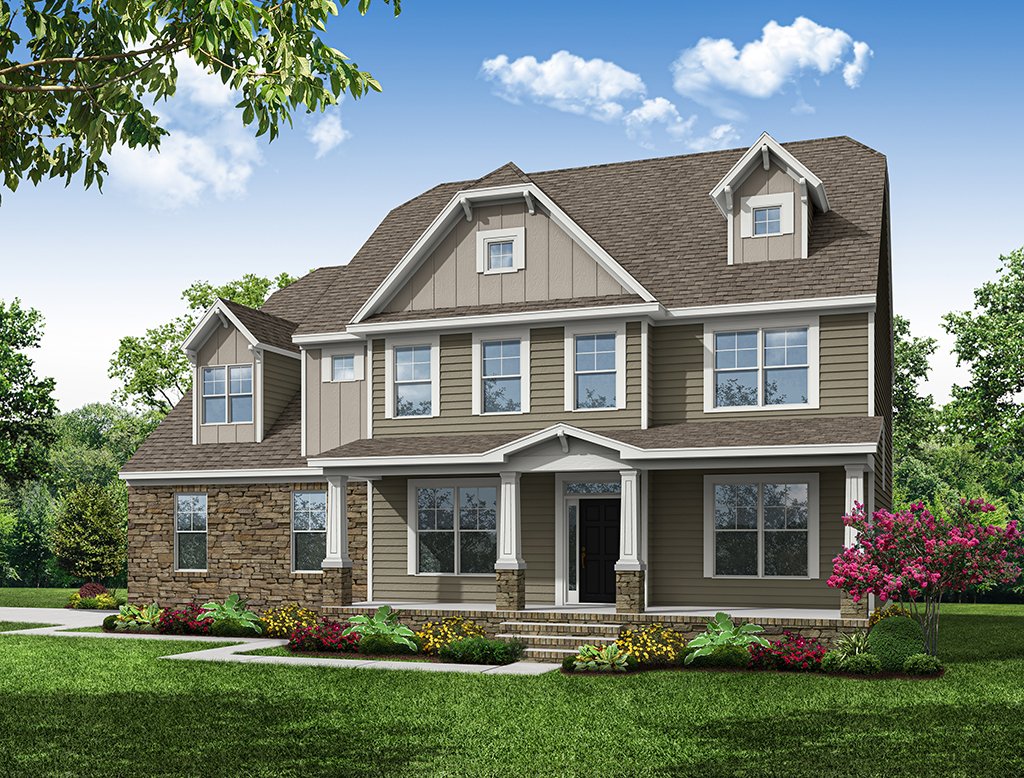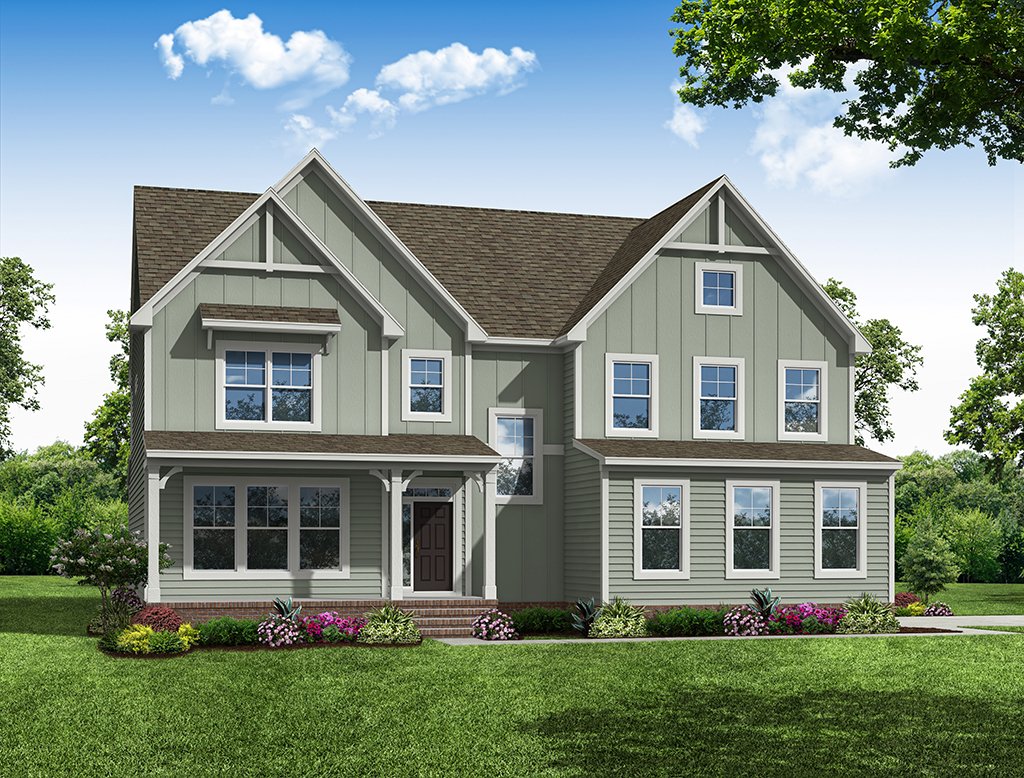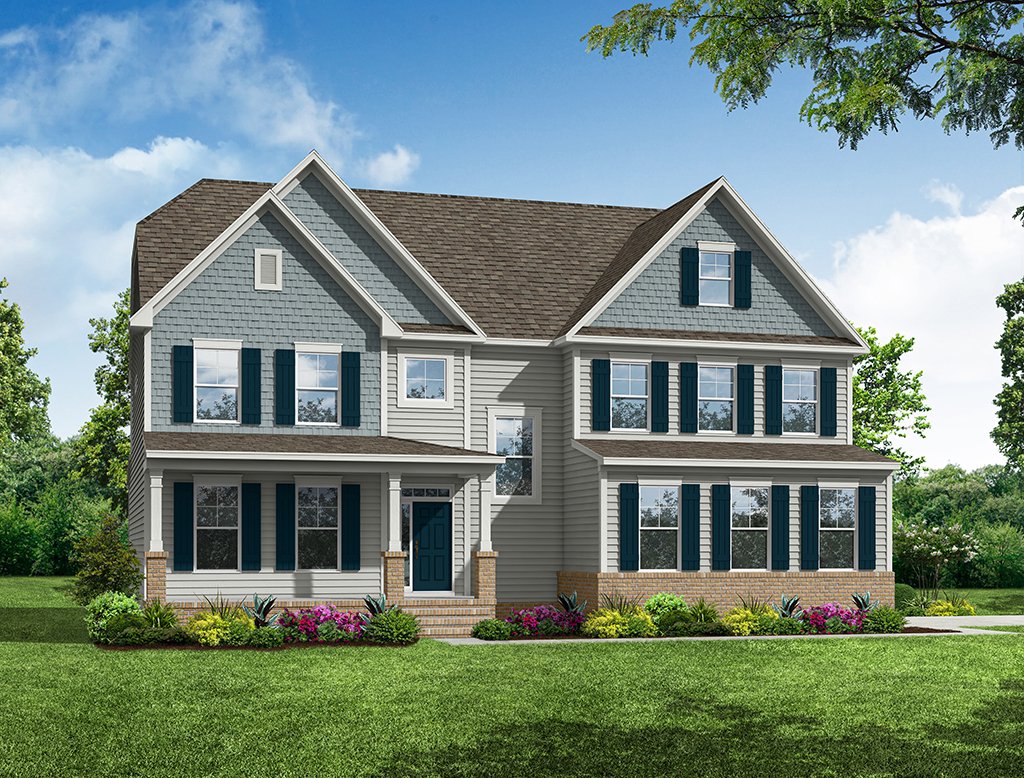| Principal & Interest | $ | |
| Property Tax | $ | |
| Home Insurance | $ | |
| Mortgage Insurance | $ | |
| HOA Dues | $ | |
| Estimated Monthly Payment | $ | |

1/9 A
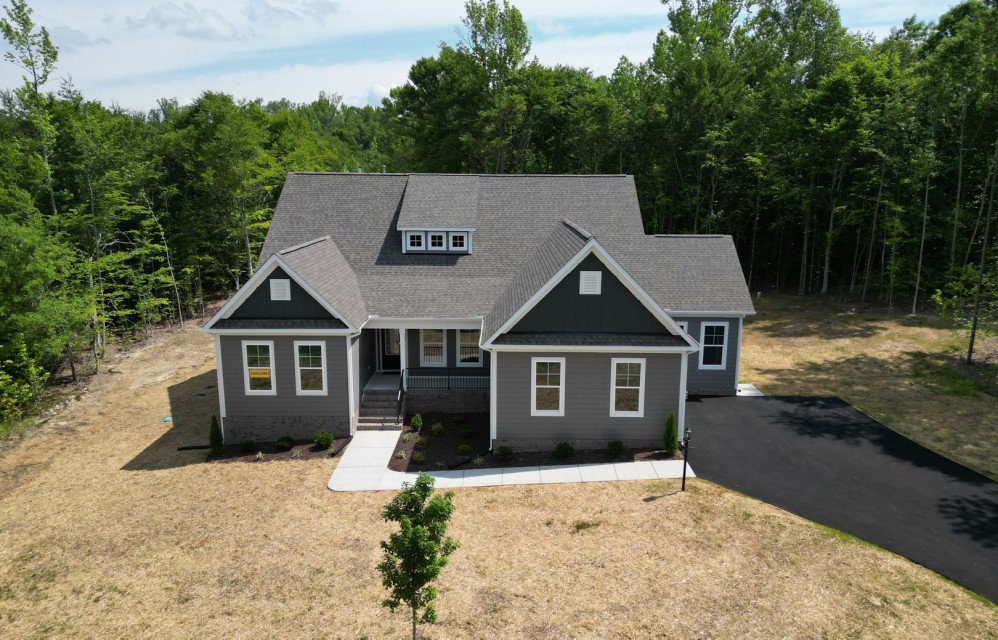
2/9 The Asheboro | Rocketts Ridge

3/9 B

4/9 B

5/9 C

6/9 C

7/9 D

8/9 D

9/9 E
Asheboro at High Springs

1/9 7127 Asheboro Side Load Crawl
Asheboro: A
Interactive Floor Plan
2/9 The Asheboro | Rocketts Ridge

3/9 7127 Asheboro B Side Load Crawl
Asheboro: B
Personalize
4/9 7127 Asheboro B Side Load Crawl
Asheboro: B
Personalize
5/9 7127 Asheboro C Side Load Crawl
Asheboro: C
Personalize
6/9 7127 Asheboro C Side Load Crawl
Asheboro: C
Personalize
7/9 7127 Asheboro D Side Load Crawl
Asheboro: D
Personalize
8/9 7127 Asheboro D Side Load Crawl
Asheboro: D
Personalize
9/9 7127 Asheboro E Side Load Crawl
Asheboro: E
Interactive Floor Plan








- Starting At
- $540,900
- Community
- High Springs
-
Approximately
2583+ sq ft
-
Bedrooms
3+
-
Full-Baths
2+
-
Half-Baths
1
-
Stories
1+
-
Garage
2
Helpful Links
Options subject to availability
Explore Other Communities Where The Asheboro Plan is Built
More About the Asheboro
The Asheboro is a three-bedroom, two-and-a-half-bath home with a side load garage, first-floor primary suite, formal dining room, spacious family room, and kitchen with island and walk-in pantry, plus a Jack and Jill bath between bedrooms two and three.
Options to personalize this home include an office with French doors, sunroom, covered porch or screen porch, butler's pantry, drop zone area, and upstairs options including a loft, bedroom, and full bath.
Unique Features
-
Side load garage
-
First-floor primary suite
-
Formal dining room
-
Spacious family room and kitchen
-
The kitchen features an island and walk-in pantry
-
Jack and Jill bathroom between bedrooms two and three
-
Optional second floor including a loft, bedroom, and bath
Homes with Asheboro Floorplan










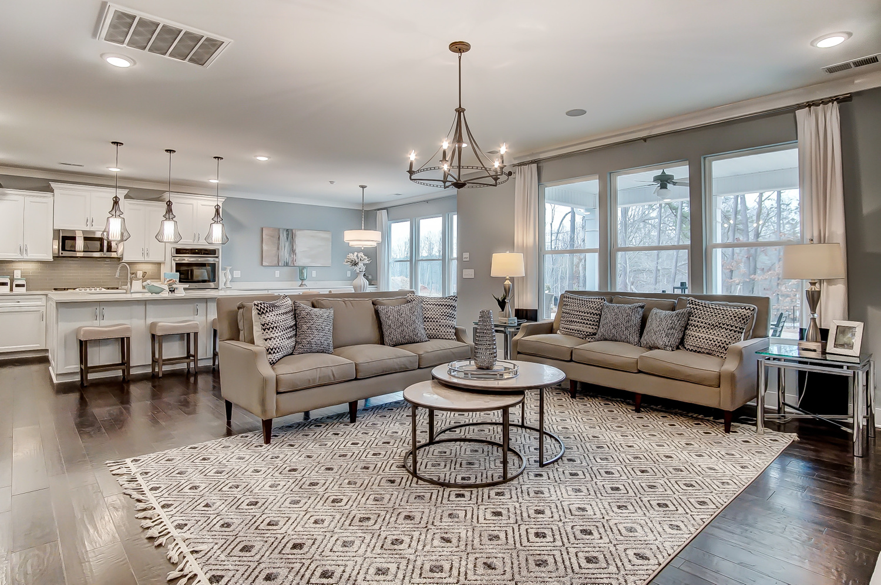





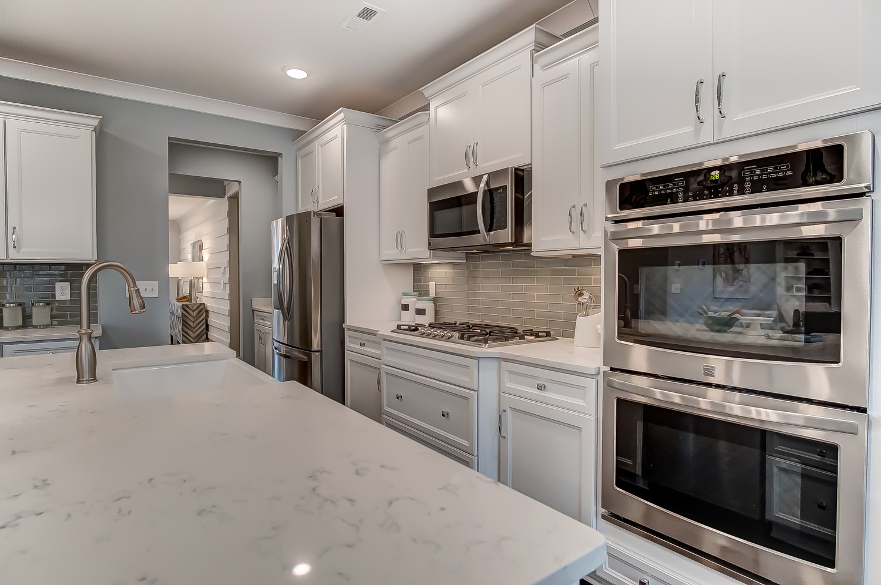


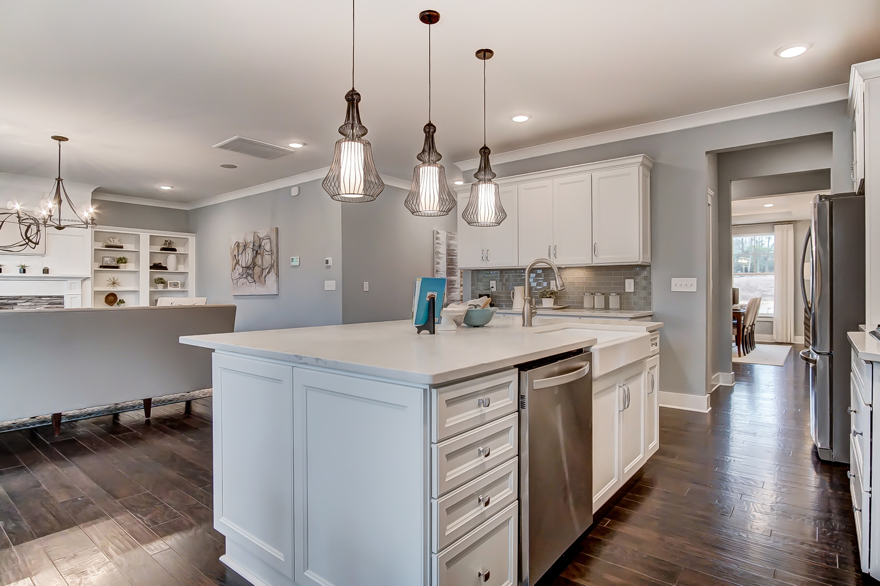



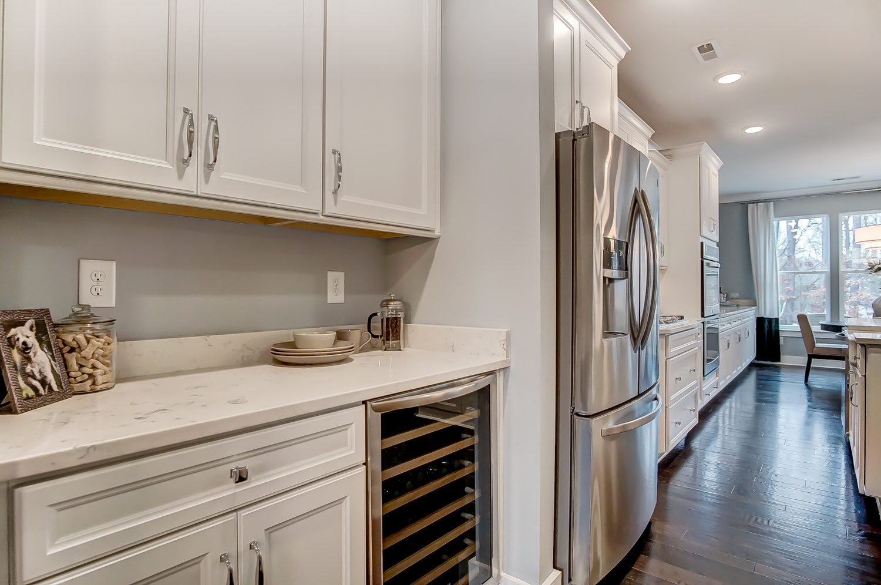





















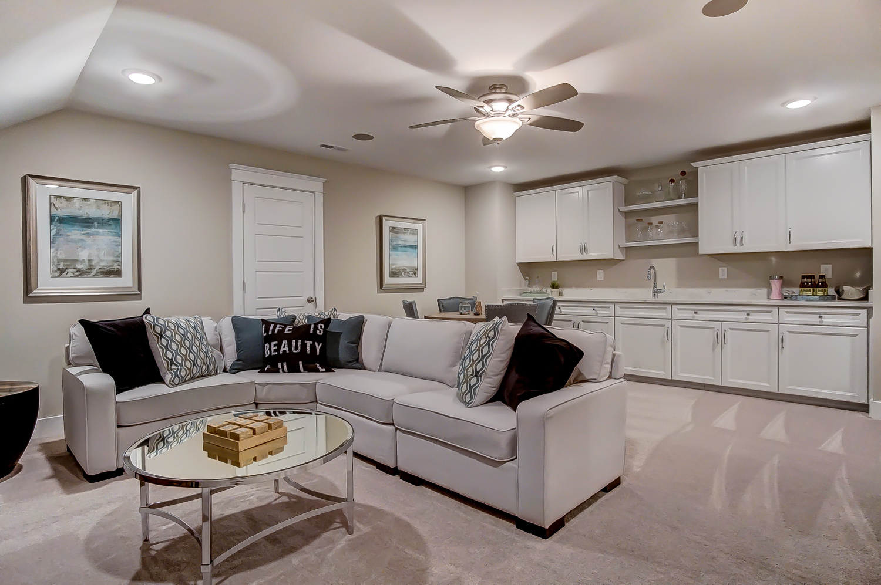
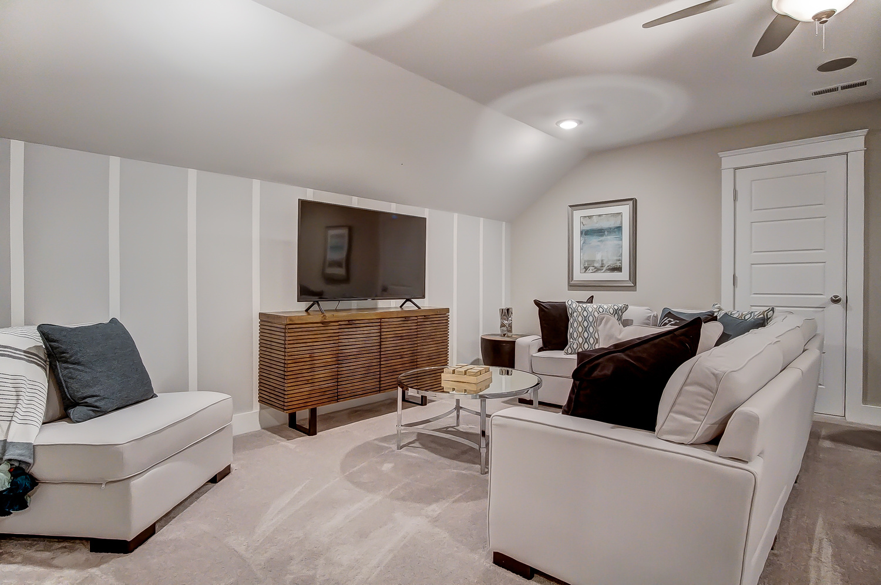












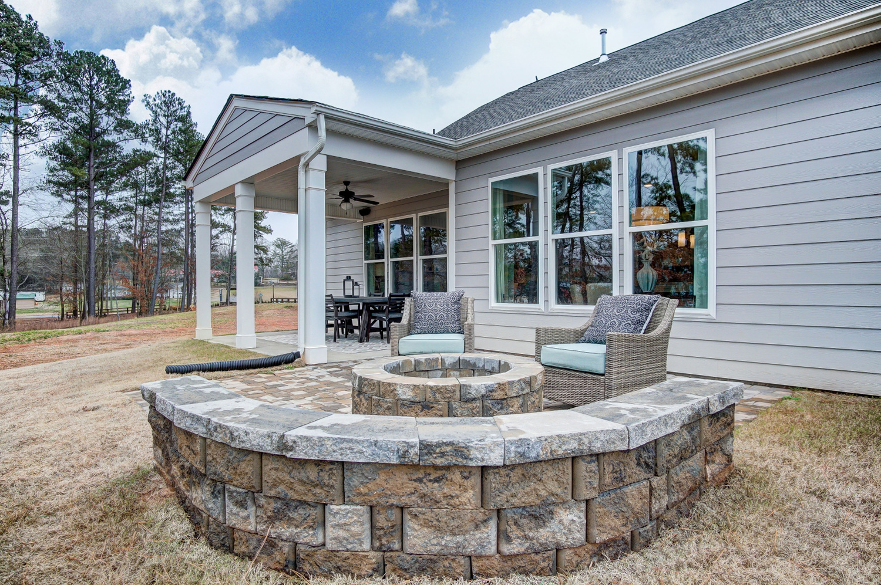






1/65

2/65

3/65

4/65

5/65

6/65

7/65

8/65

9/65

10/65

11/65

12/65

13/65

14/65

15/65

16/65

17/65

18/65

19/65

20/65

21/65

22/65

23/65

24/65

25/65

26/65

27/65

28/65

29/65

30/65

31/65

32/65

33/65

34/65

35/65

36/65

37/65

38/65

39/65

40/65

41/65

42/65

43/65

44/65

45/65

46/65

47/65

48/65

49/65

50/65

51/65

52/65

53/65

54/65

55/65

56/65

57/65

58/65

59/65

60/65

61/65

62/65

63/65

64/65

65/65

































































Eastwood Homes continuously strives to improve our product; therefore, we reserve the right to change or discontinue architectural details and designs and interior colors and finishes without notice. Our brochures and images are for illustration only, are not drawn to scale, and may include optional features that vary by community. Room dimensions are approximate. Please see contract for additional details. Pricing may vary by county. See New Home Specialist for details.
Asheboro Floor Plan


About the neighborhood
Eastwood Homes is proud to announce High Springs in Clayton, NC, a new home community with oversized homesites ranging from almost one acre to three acres in size less than 7 miles from I-40. Plus, USDA financing is available. Home designs include crawl spaces, side-load garages, first-floor primary suites, first-floor guest suites, and thoughtfully designed gathering spaces.
Notable Highlights of the Area
- Polenta Elementary School
- Swift Creek Middle School
- Cleveland High School
- Cleveland Draft House
- Simple Twist
- Ana's Restaurant
- Low and Slow Smokehouse
- Heidi's Two-Wheel Cafe
- Ava Gardner Museum
- Lake Benson Park
- Juniper Level Botanic Garden
- NC Museum of Natural Sciences
- Yates Mill Museum
Explore the Area
Want to learn more?
Request More Information
By providing your email and telephone number, you hereby consent to receiving phone, text, and email communications from or on behalf of Eastwood Homes. You may opt out at any time by responding with the word STOP.
Have questions about this floorplan?
Speak With Our Specialists

Kristina, Kyle, Sarah, Tara, Caity, and Leslie
Raleigh Internet Team
Monday: 1:00pm - 6:00pm
Tuesday: 10:00am - 6:00pm
Wednesday: 10:00am - 6:00pm
Thursday: 10:00am - 6:00pm
Friday: 10:00am - 6:00pm
Saturday: 10:00am - 6:00pm
Sunday: 1:00pm - 6:00pm
Private and virtual tours available by appointment.
Model Home Hours
Monday: 1:00pm - 6:00pm
Tuesday: 10:00am - 6:00pm
Wednesday: 10:00am - 6:00pm
Thursday: 10:00am - 6:00pm
Friday: 10:00am - 6:00pm
Saturday: 10:00am - 6:00pm
Sunday: 1:00pm - 6:00pm
Private and virtual tours available by appointment.
4.3
(231)
If you want an easy experience, work with a great staff and exceptional workmanship with a builder go with Eastwood Homes
- Horace
You may also like these floorplans...
USDA Financing
USDA financing is available for qualified buyers. Please see a New Home Specialist for more details.
Mortgage Calculator
Get Directions
Would you like us to text you the directions?
Continue to Google Maps
Open in Google MapsThank you!
We have sent directions to your phone
















