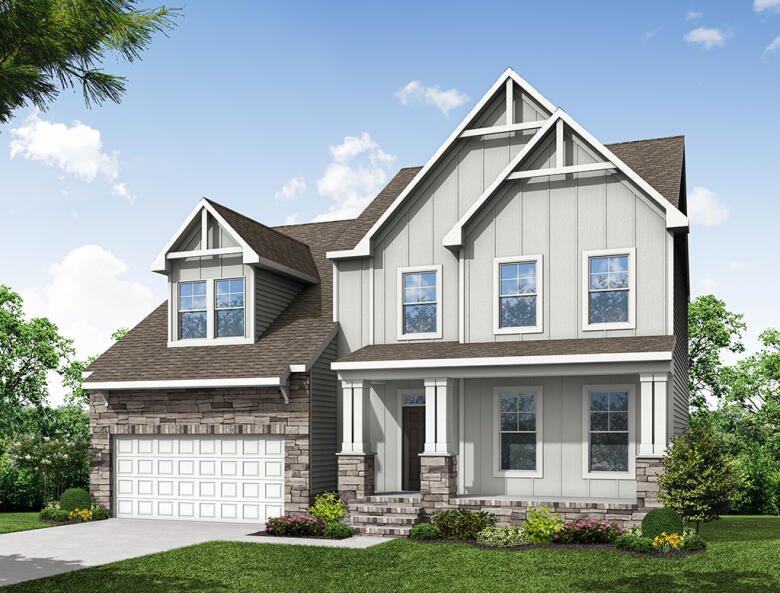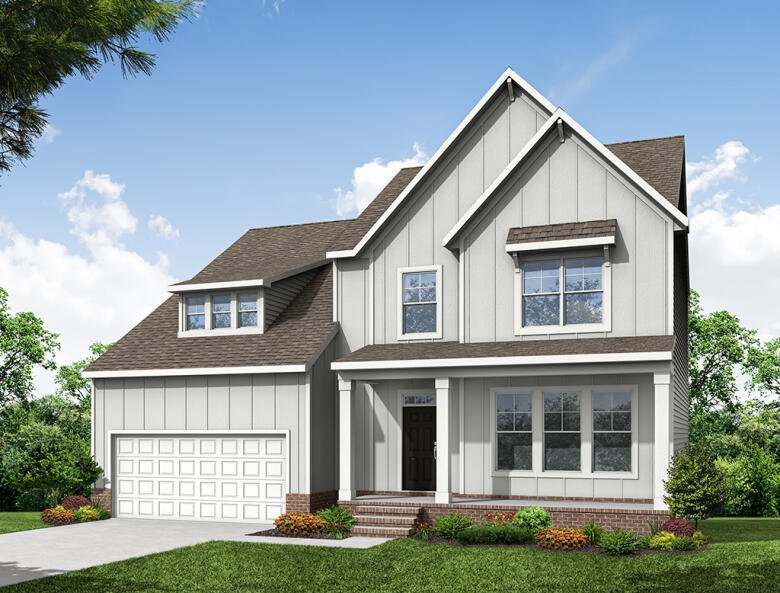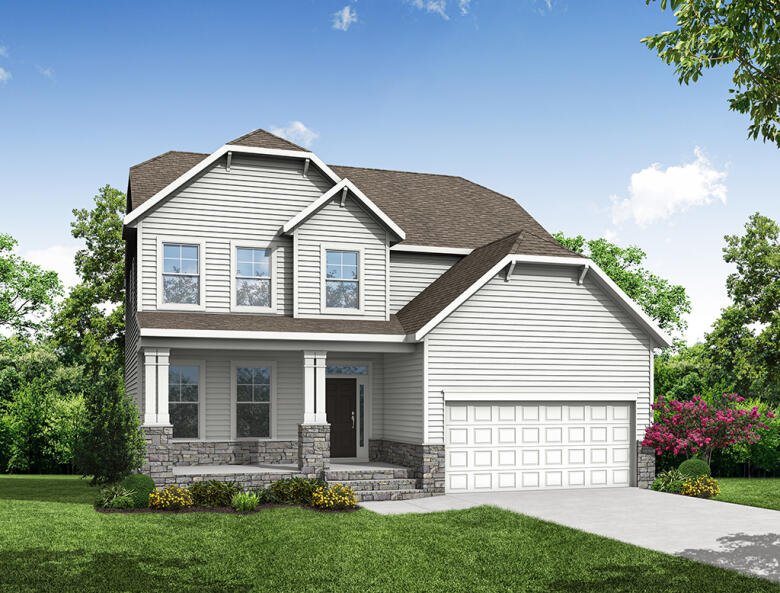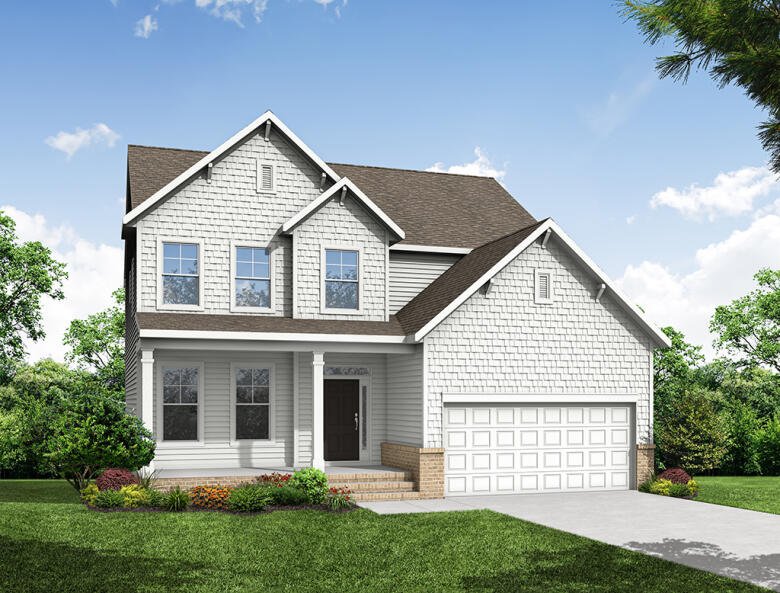| Principal & Interest | $ | |
| Property Tax | $ | |
| Home Insurance | $ | |
| Mortgage Insurance | $ | |
| HOA Dues | $ | |
| Estimated Monthly Payment | $ | |

1/7 A

2/7 The Wilmington

3/7 B

4/7 C

5/7 D

6/7 E

7/7 F
Wilmington at Castlewood

1/7 7046 Wilmington A Front Load Crawl
Wilmington: A
Personalize
2/7 The Wilmington

3/7 7046 Wilmington B Front Load Crawl
Wilmington: B
Personalize
4/7 7046 Wilmington C Front Load Crawl
Wilmington: C
Personalize
5/7 7046 Wilmington D Front Load Crawl
Wilmington: D
Personalize
6/7 7046 Wilmington E Front Load Crawl
Wilmington: E
Personalize
7/7 7046 Wilmington F Front Load Crawl
Wilmington: F
Personalize






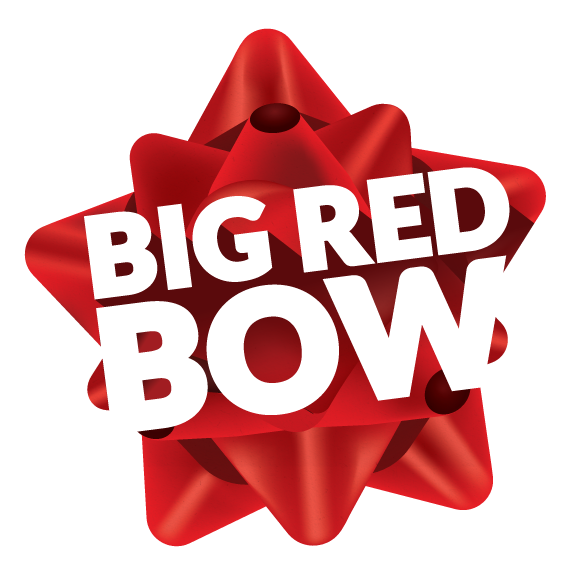 Special
Special
- Starting At
- $444,900
- Community
- Castlewood
-
Approximately
2565+ sq ft
-
Bedrooms
4
-
Full-Baths
2
-
Half-Baths
1
-
Stories
2
-
Garage
2
Helpful Links
Options subject to availability
Explore Other Communities Where The Wilmington Plan is Built
More About the Wilmington
The Wilmington is a two-story, four-bedroom, two-and-a-half-bath home with a formal living room, formal dining room, spacious family room, and kitchen with island and pantry. The second floor features all four bedrooms, including the primary suite, a separate laundry room, a hall bath, and a loft area.
Options available to personalize this home include a dedicated home office, gas fireplace, covered porch, screen porch, or sunroom.
Unique Features
-
Loft upstairs
-
Optional office with optional coffered ceiling
-
Optional sunroom or screen porch
-
Optional fireplace location
-
Crawl space foundation
Homes with Wilmington Floorplan
















































1/47

2/47

3/47

4/47

5/47

6/47

7/47

8/47

9/47

10/47

11/47

12/47

13/47

14/47

15/47

16/47

17/47

18/47

19/47

20/47

21/47

22/47

23/47

24/47
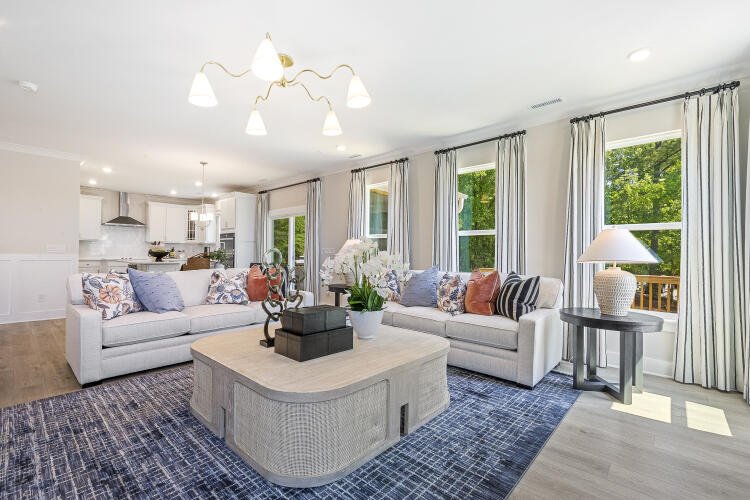
25/47

26/47

27/47

28/47

29/47

30/47

31/47

32/47

33/47

34/47

35/47
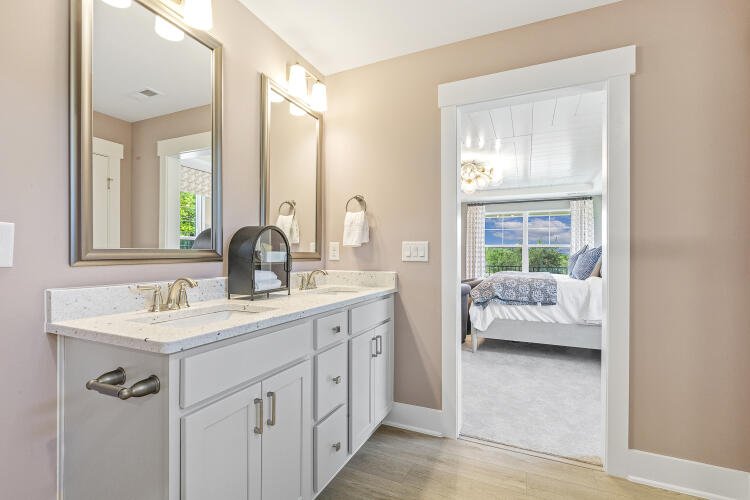
36/47

37/47

38/47

39/47

40/47
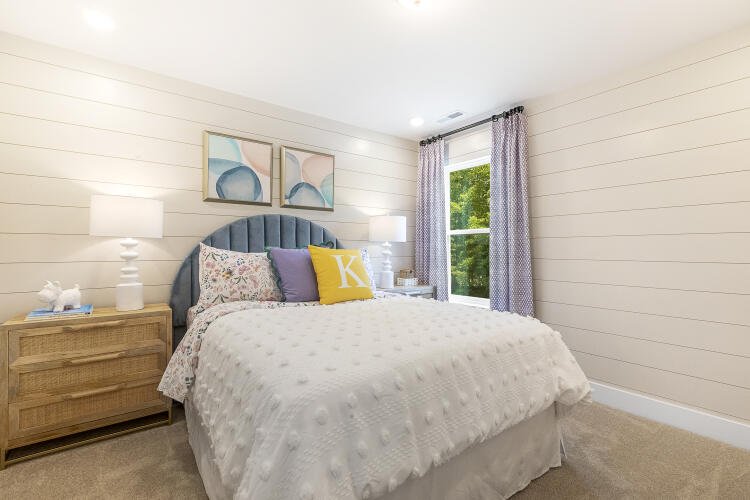
41/47

42/47

43/47

44/47

45/47

46/47

47/47















































Eastwood Homes continuously strives to improve our product; therefore, we reserve the right to change or discontinue architectural details and designs and interior colors and finishes without notice. Our brochures and images are for illustration only, are not drawn to scale, and may include optional features that vary by community. Room dimensions are approximate. Please see contract for additional details. Pricing may vary by county. See New Home Specialist for details.
Wilmington Floor Plan


About the neighborhood
Welcome to Castlewood, a charming new community by Eastwood Homes nestled in the heart of Johnston County. These beautiful tree-lined lots could be the perfect fit for your home search. This intimate neighborhood boasts an unbeatable location with convenient access to downtown Clayton, the vibrant Flowers Plantation, and the bustling city of Raleigh. With grocery stores and schools just minutes away, everything you need is right at your fingertips. Castlewood homes feature front-load garages and crawl spaces, offering both style and practicality. Discover the perfect blend of tranquility and convenience in Castlewood – where your dream home awaits.
Notable Highlights of the Area
- East Clayton Elementary School
- Archer Lodge Middle School
- Corinth Holders High School
- La Cucina Italiana
- Don Beto's Tacos y Tequila
- Smithfield's Chicken 'N Bar-B-Q
- Mannings Restaurant
- Neuse River Trail - Capital Area Greenway
- Riverwood Golf Club
- Ava Gardner Museum
- Clayton Community Park
Explore the Area
Want to learn more?
Request More Information
By providing your email and telephone number, you hereby consent to receiving phone, text, and email communications from or on behalf of Eastwood Homes. You may opt out at any time by responding with the word STOP.
Have questions about this floorplan?
Speak With Our Specialists

Kristina, Kyle, Sarah, Tara, Caity, and Leslie
Raleigh Internet Team
Monday: 1:00pm - 5:00pm
Tuesday: 10:00am - 5:00pm
Wednesday: 10:00am - 5:00pm
Thursday: 10:00am - 5:00pm
Friday: 10:00am - 5:00pm
Saturday: 10:00am - 5:00pm
Sunday: 1:00pm - 5:00pm
Private and virtual tours available by appointment.
Model Home Hours
Monday: 1:00pm - 5:00pm
Tuesday: 10:00am - 5:00pm
Wednesday: 10:00am - 5:00pm
Thursday: 10:00am - 5:00pm
Friday: 10:00am - 5:00pm
Saturday: 10:00am - 5:00pm
Sunday: 1:00pm - 5:00pm
Private and virtual tours available by appointment.
4.3
(231)
Buying from Eastwood was the best decision I could have made. Quality, service, promptness, attention to detail, and commitment to the customer were all more than I expected. As someone who has been through this process several times, Eastwood has been a breath of fresh air. I can not recommend them highly enough.
- Jonathan
You may also like these floorplans...
Mortgage Calculator
Get Directions
Would you like us to text you the directions?
Continue to Google Maps
Open in Google MapsThank you!
We have sent directions to your phone
Contract on a Big Red Bow home before December 31, 2025, and save big! Receive a Big Red Bow scratch off with one of three options: $1,000 in sales price credit, $1,000 in closing costs, or a special move-in package!* It's our gift to you!
*See a New Home Specialist for details.
For a limited time, purchase a Big Red Bow home in the Raleigh division and receive a scratch-off ticket with one of the following promotions: $1,000 in sales price credit, $1,000 toward closing costs when using an Eastwood Homes preferred lender, or a special move-in package. See New Home Specialist for details on specific homes and promotions. Eastwood Homes reserves the right to change, alter, substitute, or discontinue the Big Red Bow promotions scratch-off program at any time. Features, amenities, floor plans, elevations, square footage, specifications, and prices vary per plan and community and are subject to change or substitution without notice. Not valid on contracts written before November 1, 2025. See an Eastwood Homes and New Home Specialist for details. Stated square footage is approximate and should not be used as a representation. Eastwood Homes and the Eastwood Homes logo are registered trademarks or trademarks of Eastwood Homes. All rights reserved. Equal Housing Opportunity.















