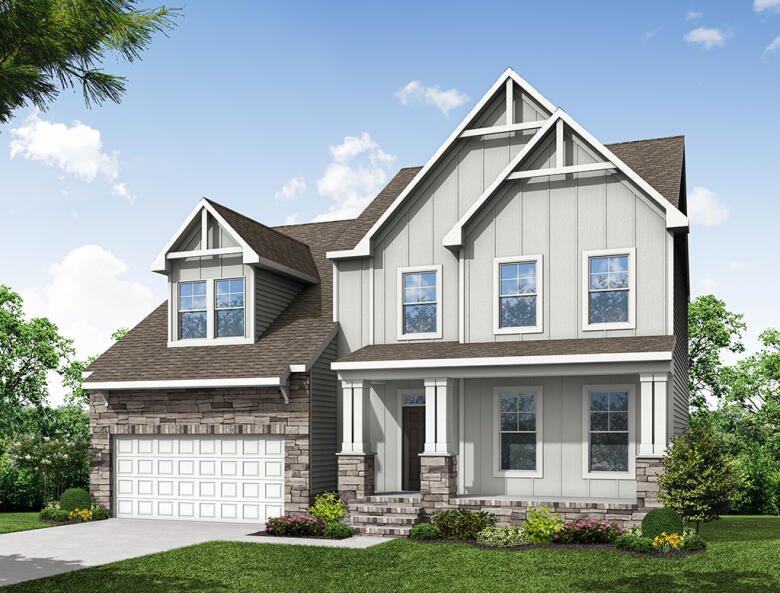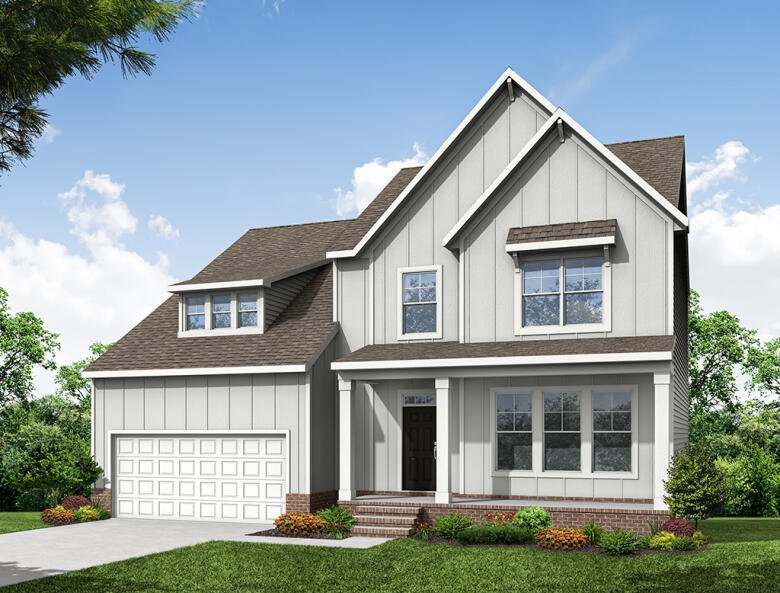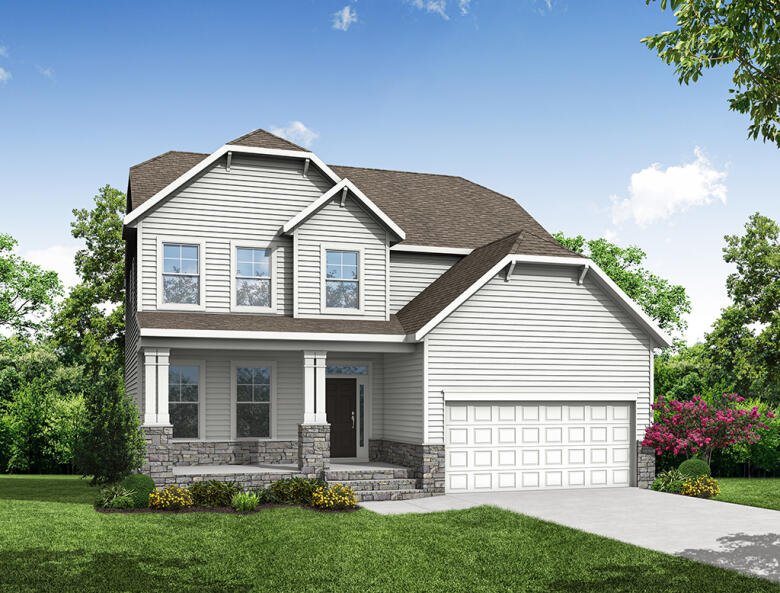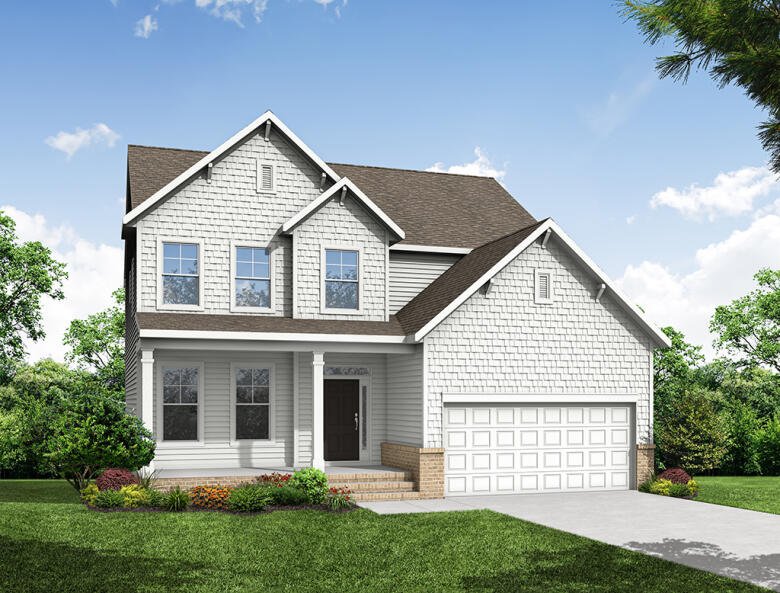| Principal & Interest | $ | |
| Property Tax | $ | |
| Home Insurance | $ | |
| Mortgage Insurance | $ | |
| HOA Dues | $ | |
| Estimated Monthly Payment | $ | |

1/6 A

2/6 The Stanley 004 | 1158 Place

3/6 B

4/6 C

5/6 D

6/6 E
Stanley at Castlewood

1/6 7116 Stanley A Front Load Crawl
Stanley: A
Personalize
2/6 The Stanley 004 | 1158 Place

3/6 7116 Stanley B Front Load Crawl
Stanley: B
Personalize
4/6 7116 Stanley C Front Load Crawl
Stanley: C
Personalize
5/6 7116 Stanley D Front Load Crawl
Stanley: D
Personalize
6/6 7116 Stanley E Front Load Crawl
Stanley: E
Personalize





- Starting At
- $399,900
- Community
- Castlewood
-
Approximately
1541+ sq ft
-
Bedrooms
3+
-
Full-Baths
2+
-
Stories
1+
-
Garage
2
Helpful Links
Options subject to availability
Explore Other Communities Where The Stanley Plan is Built
More About the Stanley
The Stanley is a three-bedroom, two-bath, ranch-style home with a first-floor primary bedroom, kitchen with island and pantry, separate laundry room, and a split bedroom design.
Options available to personalize this home include an optional second floor with an oversized, unfinished storage area, an optional second floor with a bonus room and full bath, or an optional second floor with a bonus room, full bath, and bedroom, a covered porch, screen porch, or sunroom, and several primary bath options.
Unique Features
- Ranch-style home with first-floor primary suite
- Optional second-floor unfinished storage, bonus room with full bath, or bonus room with full bath and a bedroom
- Optional covered porch, screen porch, or sunroom
Homes with Stanley Floorplan

































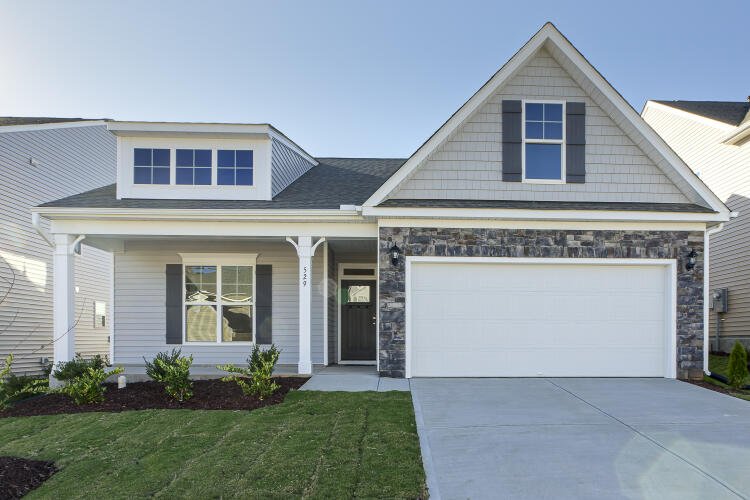
1/33
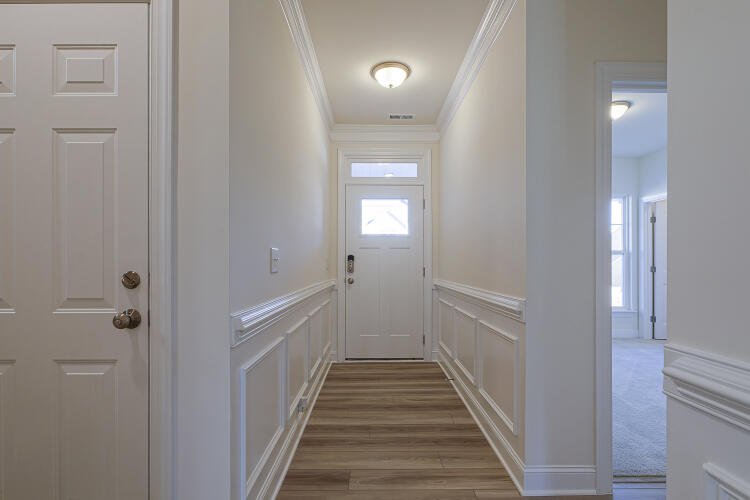
2/33
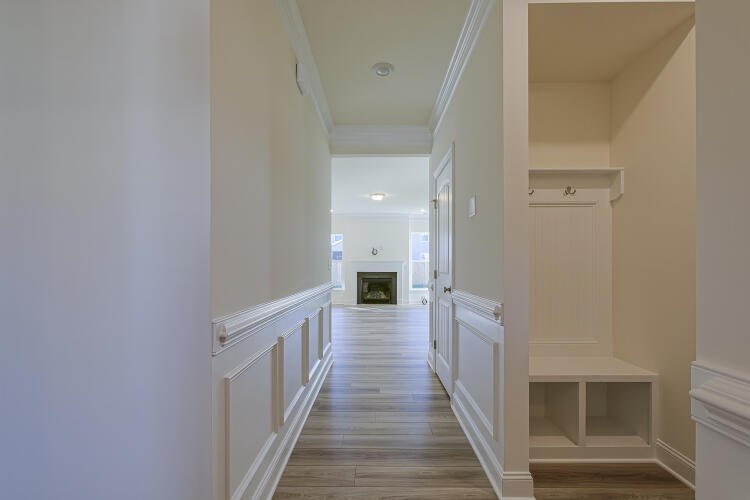
3/33
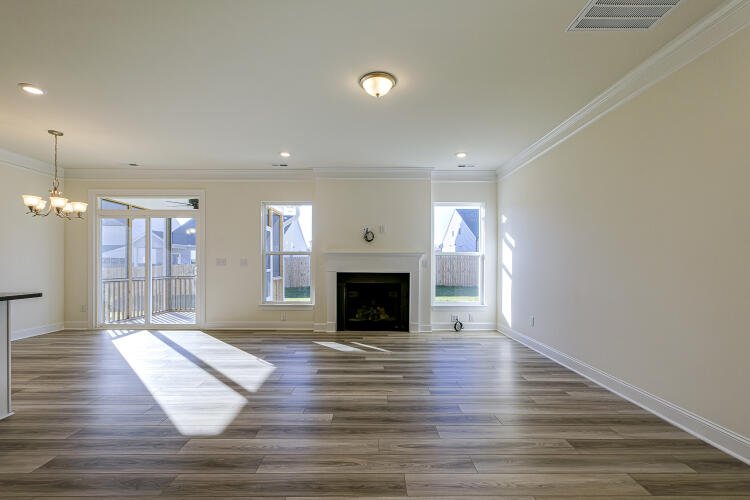
4/33
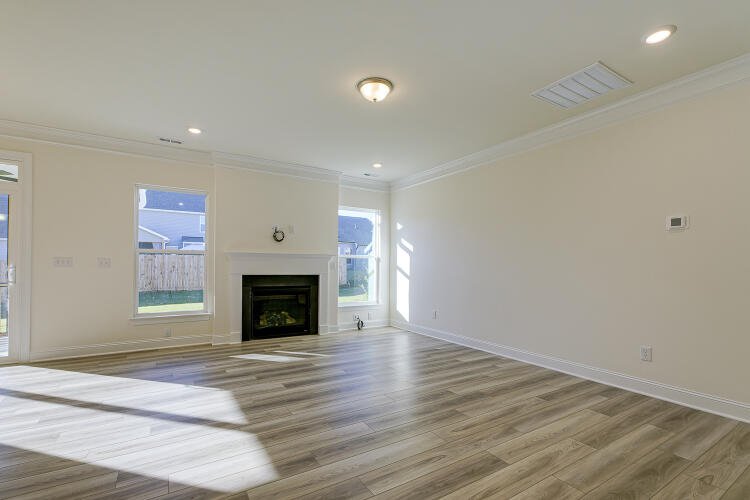
5/33
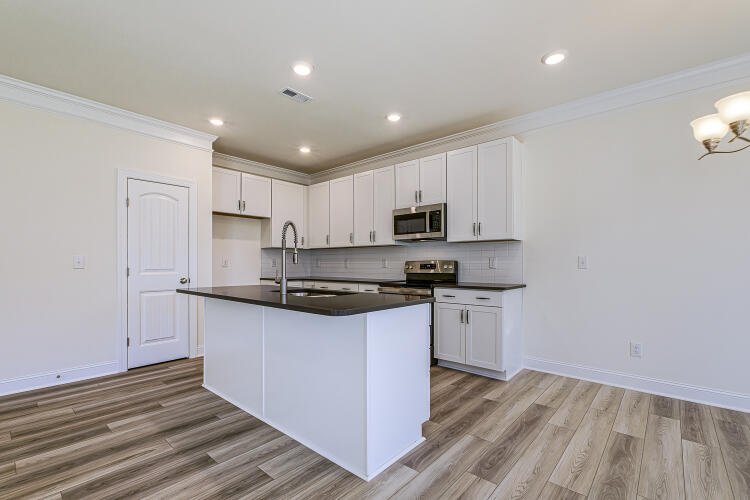
6/33
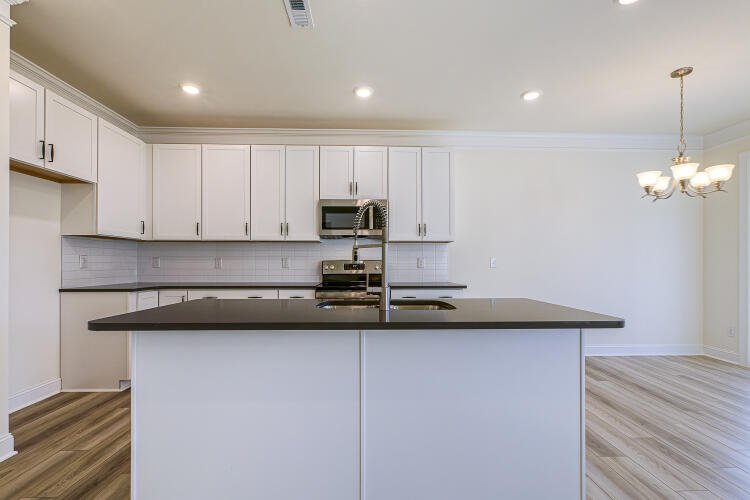
7/33
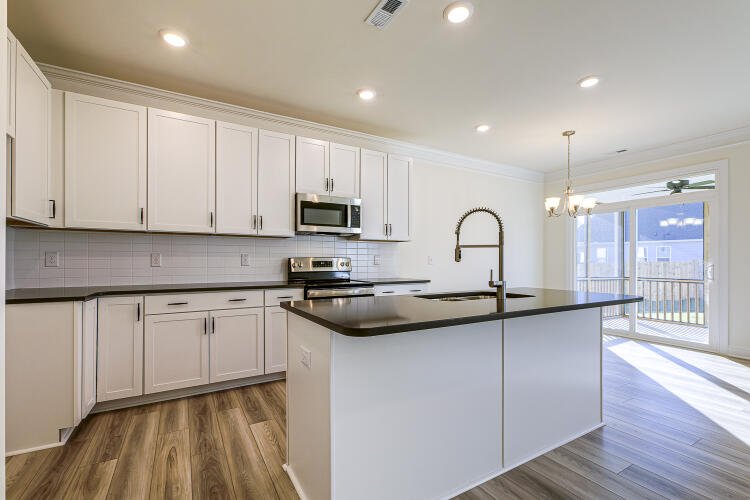
8/33
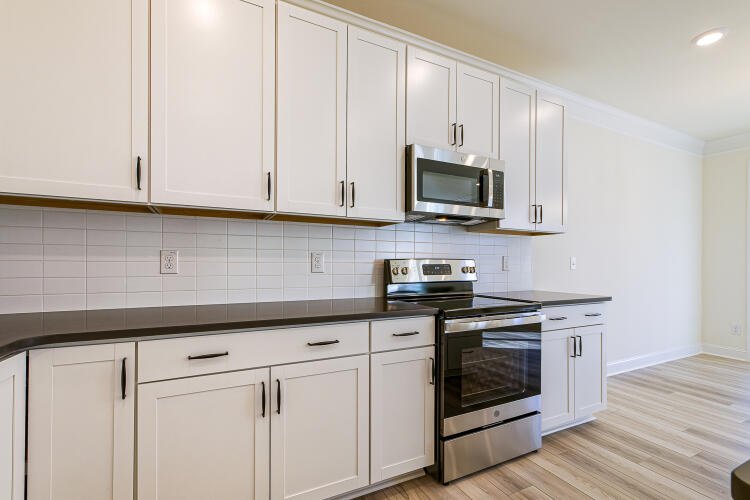
9/33
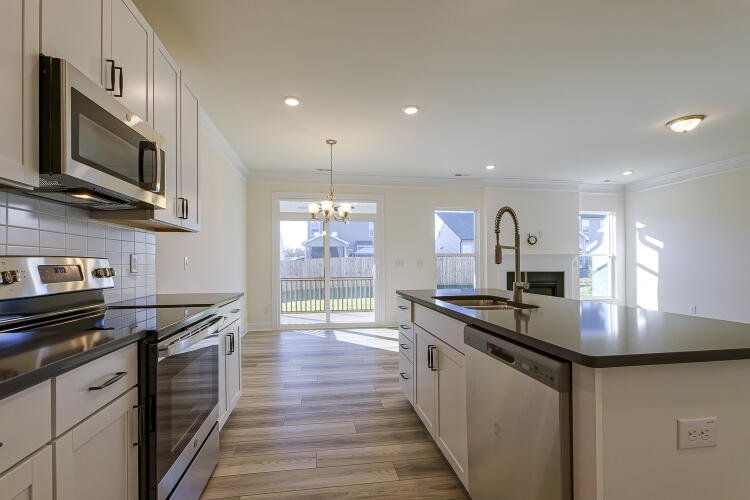
10/33
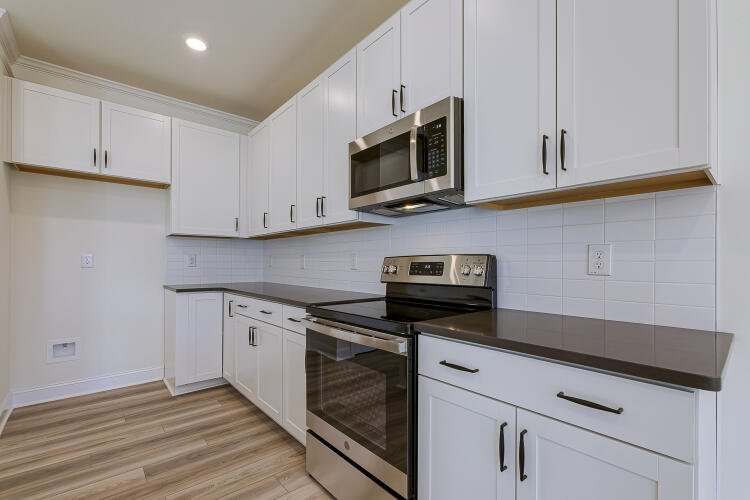
11/33
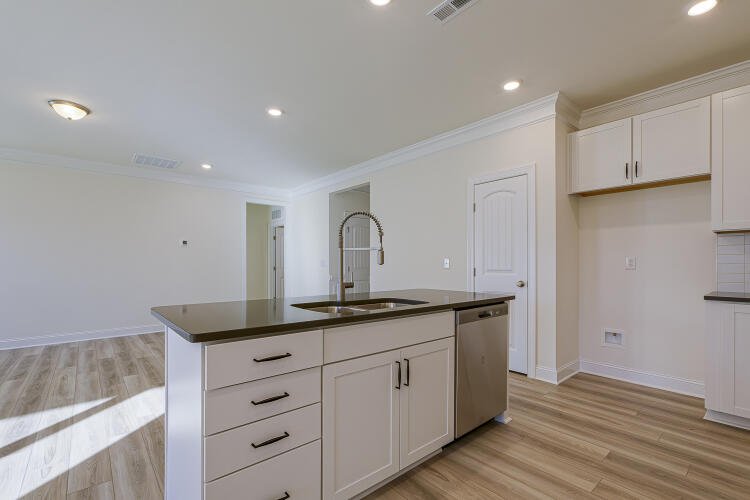
12/33
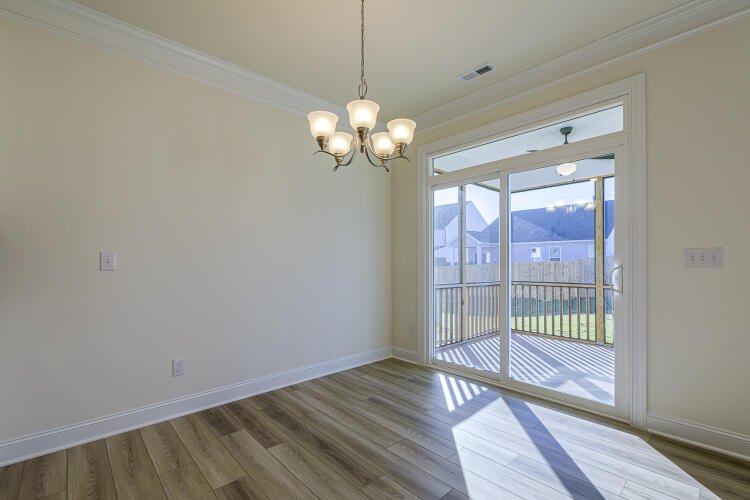
13/33
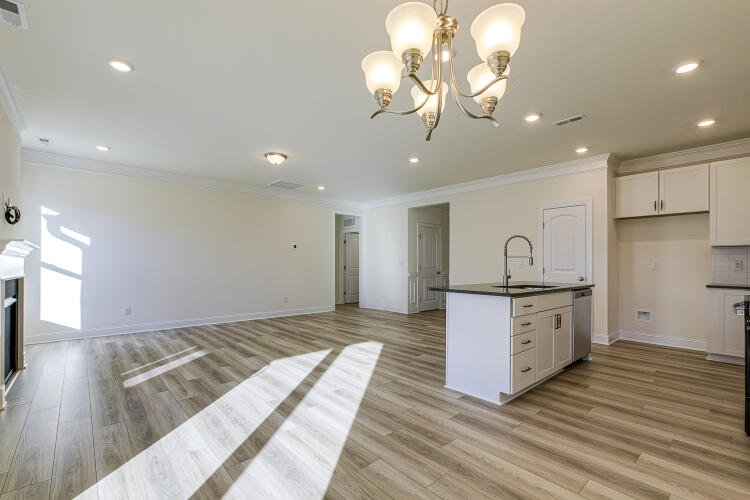
14/33
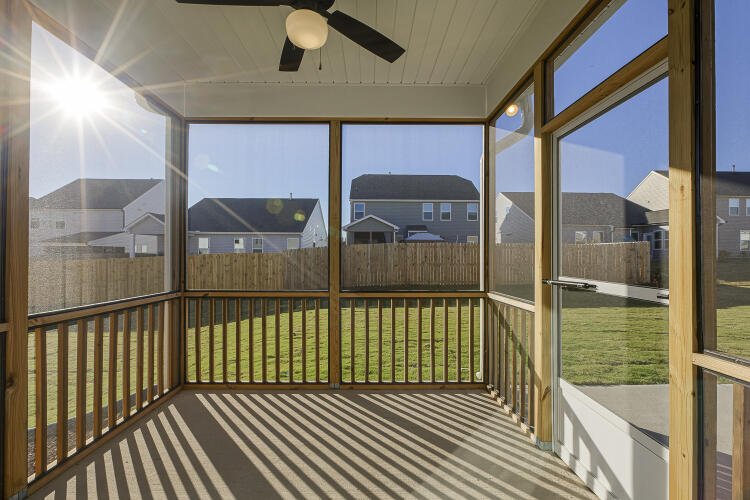
15/33
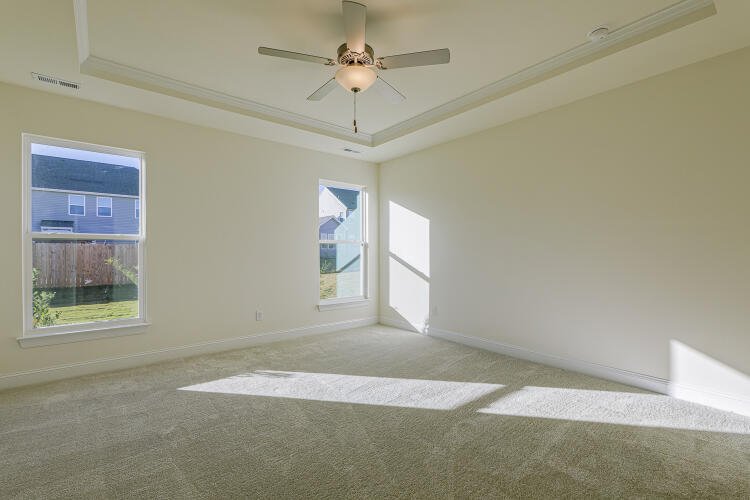
16/33
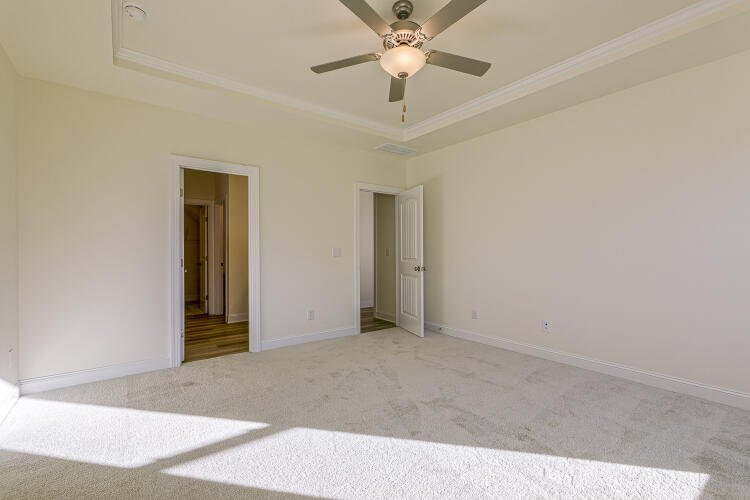
17/33
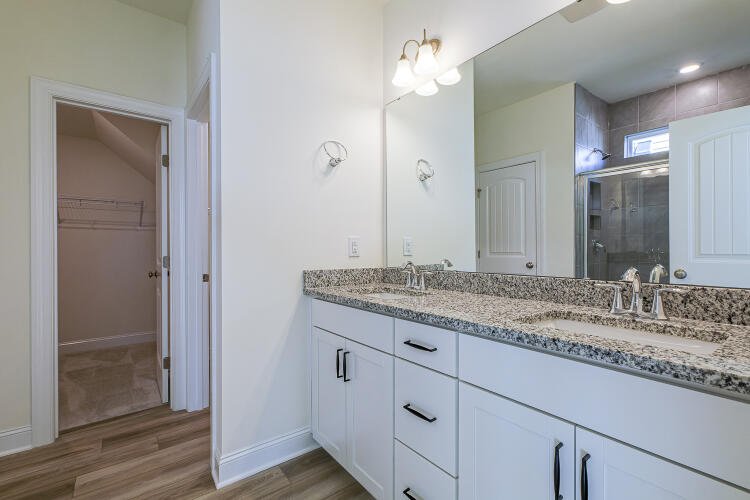
18/33
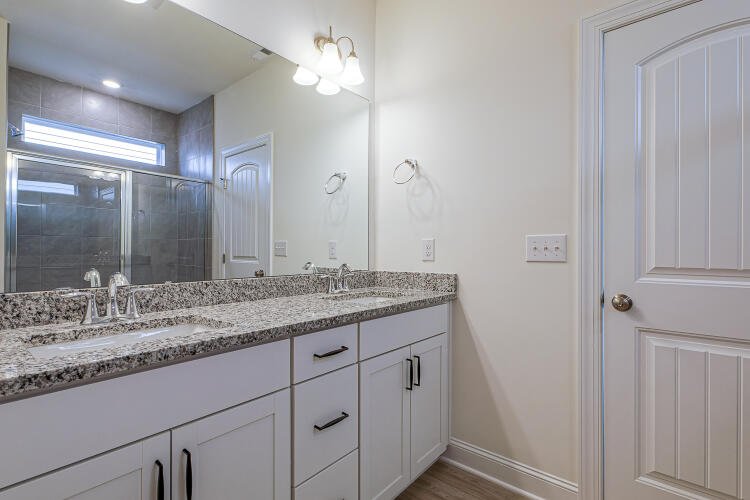
19/33
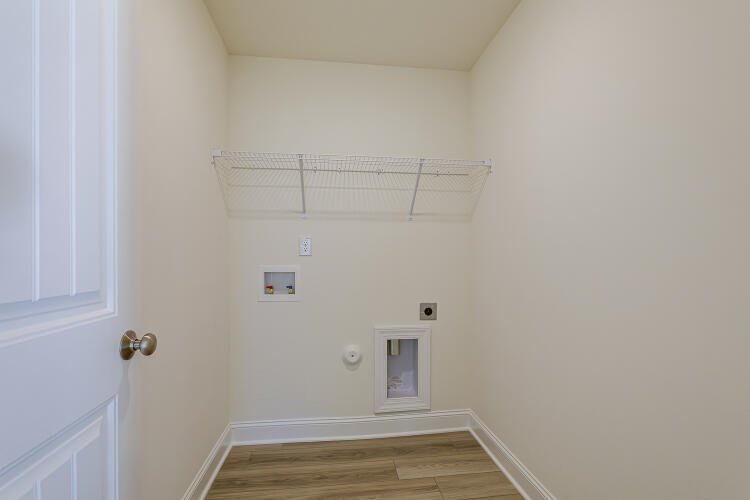
20/33
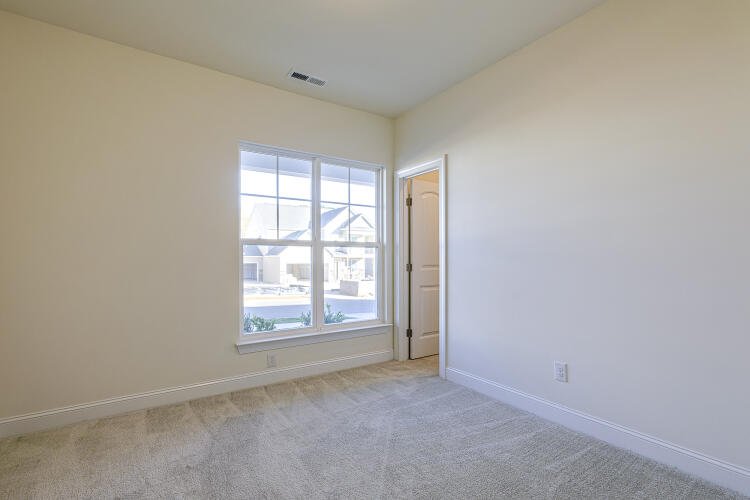
21/33
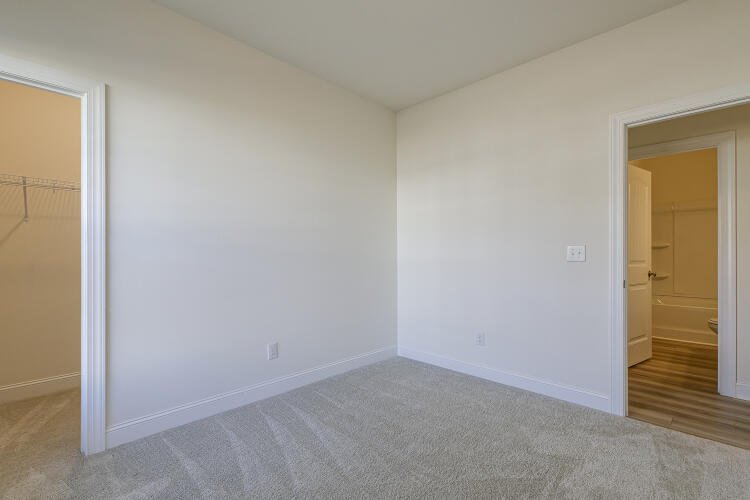
22/33
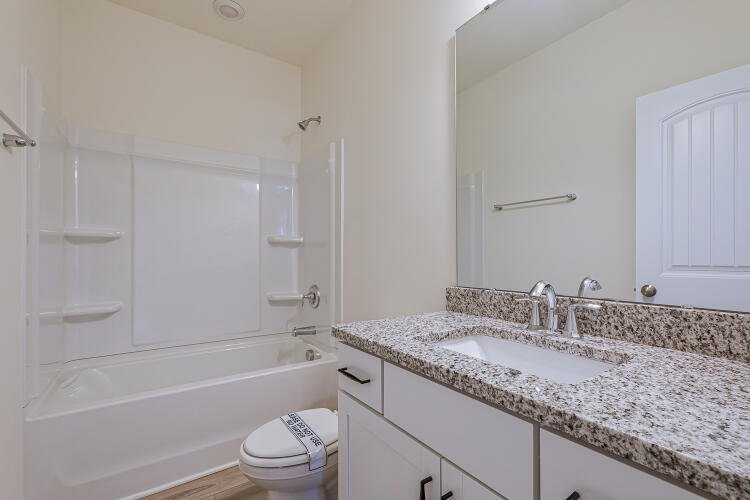
23/33
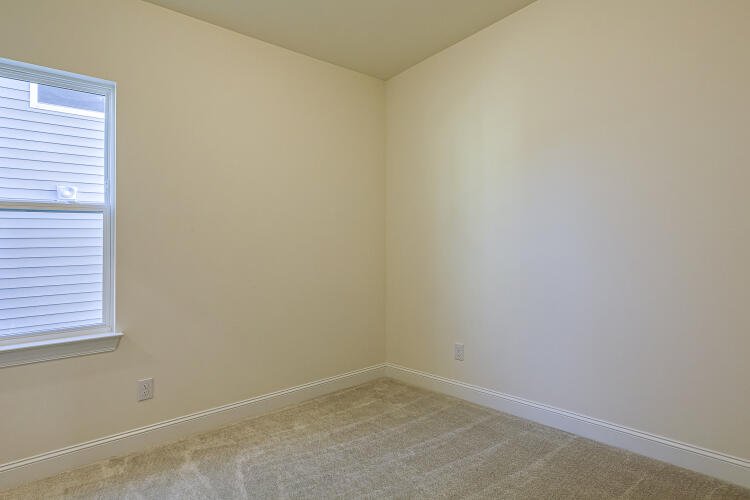
24/33
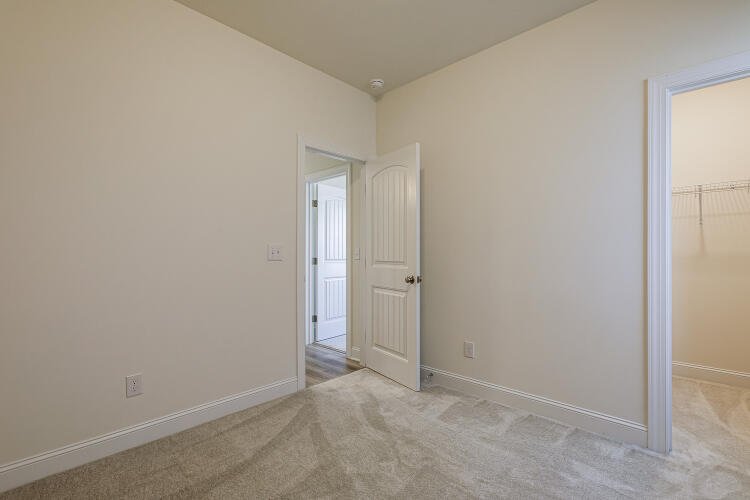
25/33
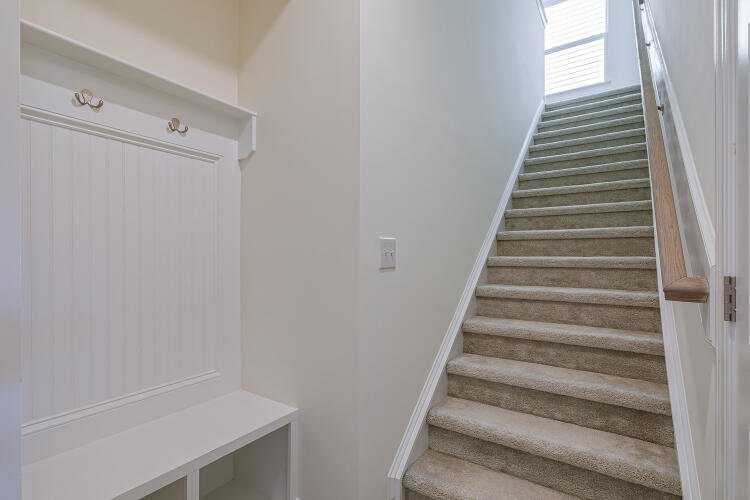
26/33
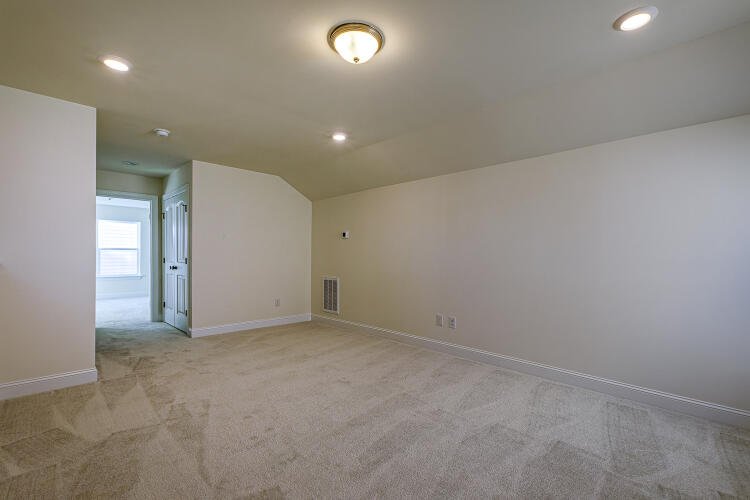
27/33
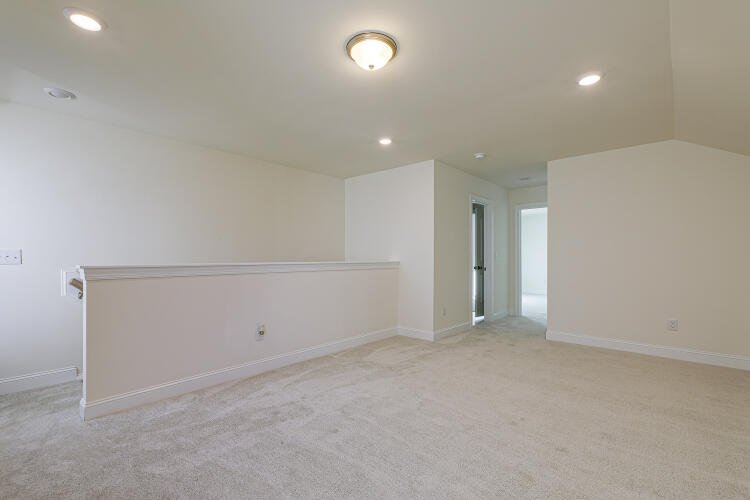
28/33
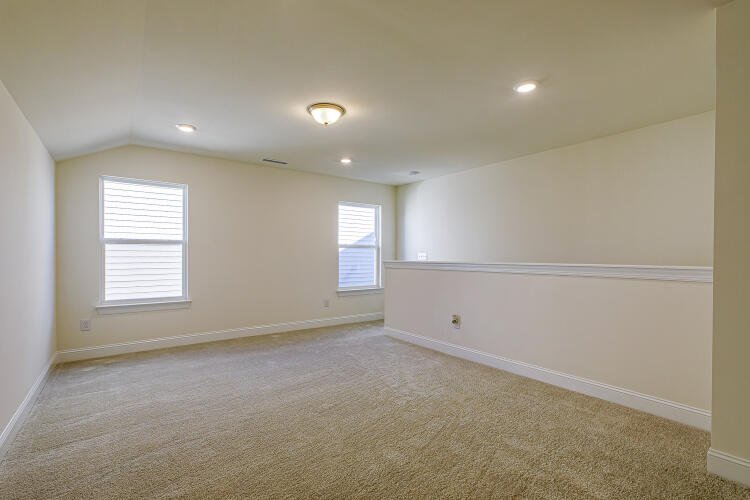
29/33
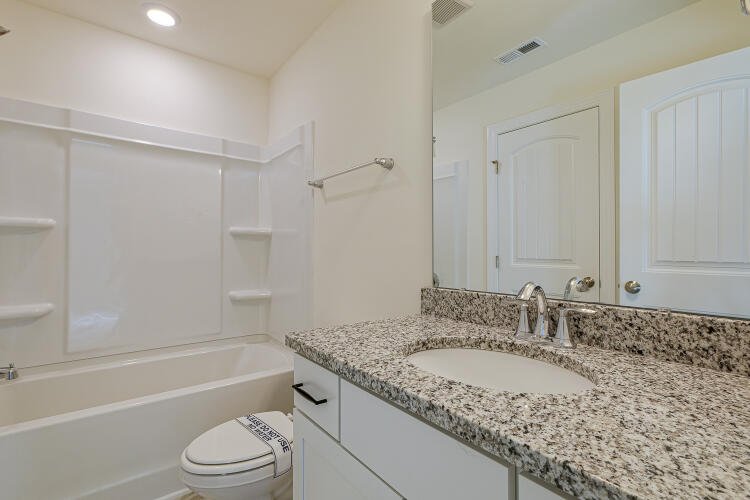
30/33
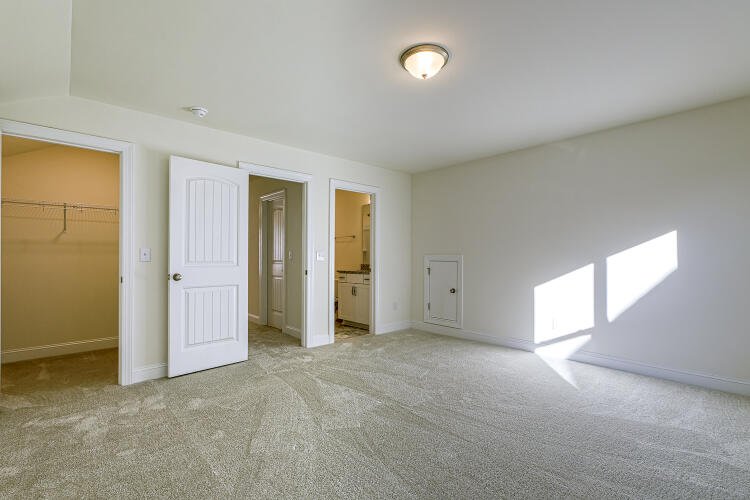
31/33
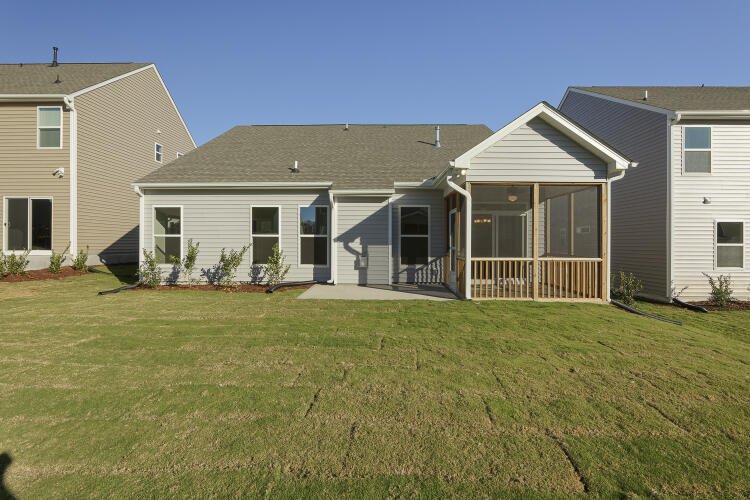
32/33
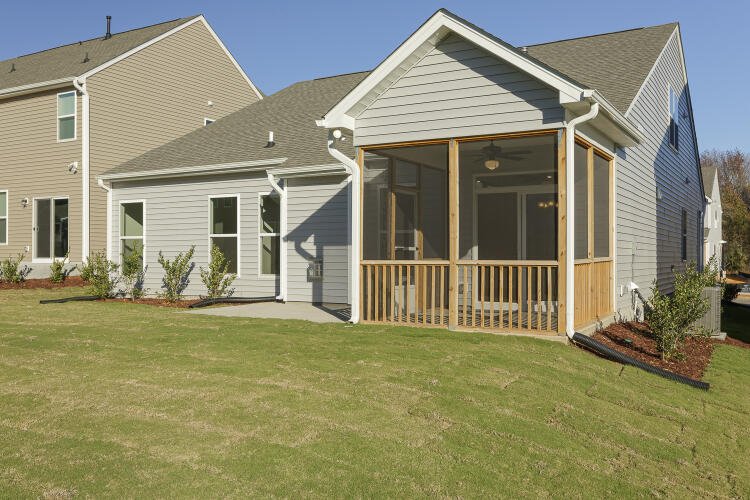
33/33

































Eastwood Homes continuously strives to improve our product; therefore, we reserve the right to change or discontinue architectural details and designs and interior colors and finishes without notice. Our brochures and images are for illustration only, are not drawn to scale, and may include optional features that vary by community. Room dimensions are approximate. Please see contract for additional details. Pricing may vary by county. See New Home Specialist for details.
Stanley Floor Plan
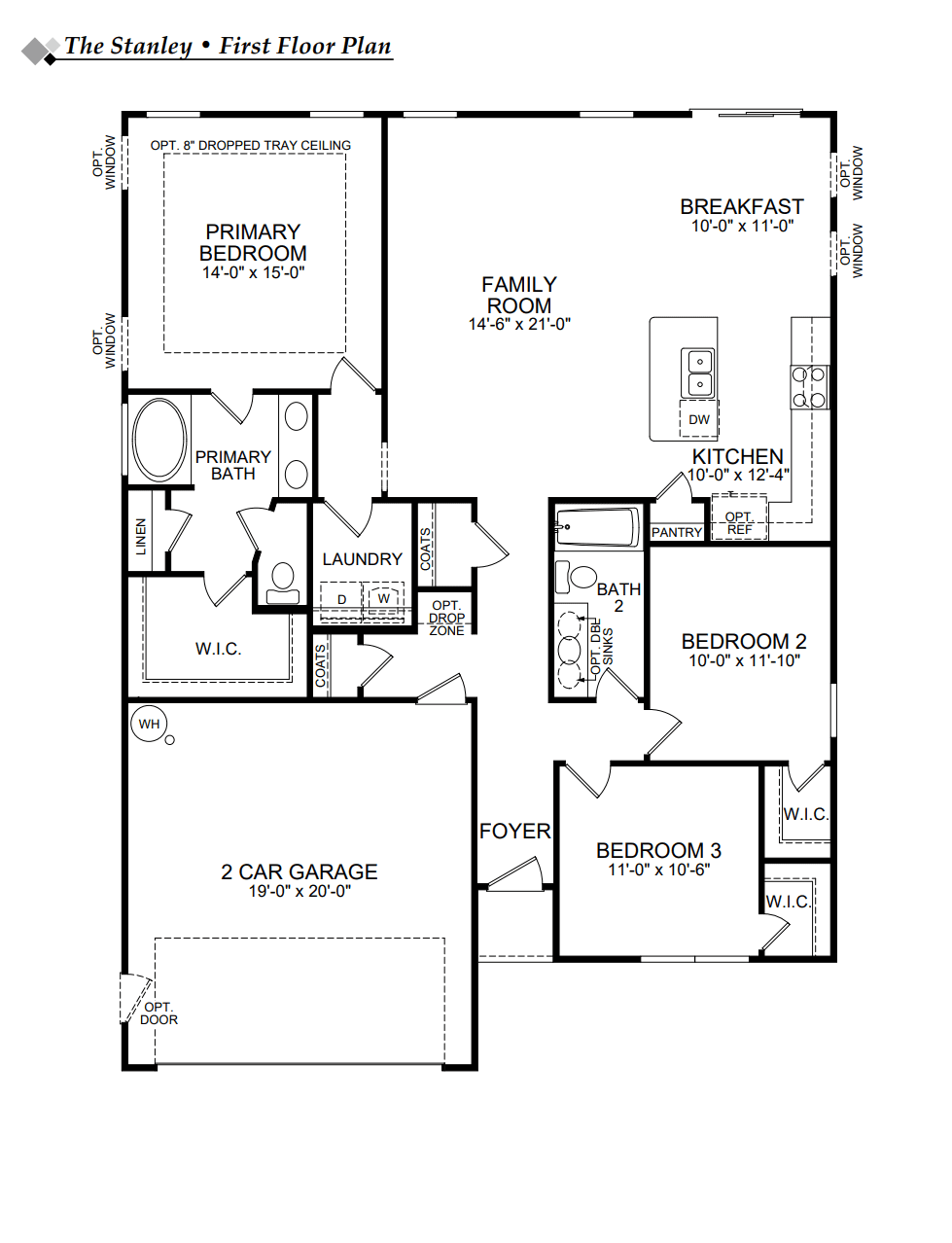

About the neighborhood
Welcome to Castlewood, a charming new community by Eastwood Homes nestled in the heart of Johnston County. These beautiful tree-lined lots could be the perfect fit for your home search. This intimate neighborhood boasts an unbeatable location with convenient access to downtown Clayton, the vibrant Flowers Plantation, and the bustling city of Raleigh. With grocery stores and schools just minutes away, everything you need is right at your fingertips. Castlewood homes feature front-load garages and crawl spaces, offering both style and practicality. Discover the perfect blend of tranquility and convenience in Castlewood – where your dream home awaits.
Notable Highlights of the Area
- East Clayton Elementary School
- Archer Lodge Middle School
- Corinth Holders High School
- La Cucina Italiana
- Don Beto's Tacos y Tequila
- Smithfield's Chicken 'N Bar-B-Q
- Mannings Restaurant
- Neuse River Trail - Capital Area Greenway
- Riverwood Golf Club
- Ava Gardner Museum
- Clayton Community Park
Explore the Area
Want to learn more?
Request More Information
By providing your email and telephone number, you hereby consent to receiving phone, text, and email communications from or on behalf of Eastwood Homes. You may opt out at any time by responding with the word STOP.
Have questions about this floorplan?
Speak With Our Specialists

Kristina, Kyle, Sarah, Tara, Caity, and Leslie
Raleigh Internet Team
Monday: 1:00pm - 6:00pm
Tuesday: 10:00am - 6:00pm
Wednesday: 10:00am - 6:00pm
Thursday: 10:00am - 6:00pm
Friday: 10:00am - 6:00pm
Saturday: 10:00am - 6:00pm
Sunday: 1:00pm - 6:00pm
Private and virtual tours available by appointment.
Model Home Hours
Monday: 1:00pm - 6:00pm
Tuesday: 10:00am - 6:00pm
Wednesday: 10:00am - 6:00pm
Thursday: 10:00am - 6:00pm
Friday: 10:00am - 6:00pm
Saturday: 10:00am - 6:00pm
Sunday: 1:00pm - 6:00pm
Private and virtual tours available by appointment.
4.3
(231)
It was a first time building a new home and it was an amazing experience. The communication and experience was great. We had access to our home throughout every stage. We were only denied one time to access because of safety issues. The construction guys were amazing and very professional.
- Samuel
You may also like these floorplans...
Mortgage Calculator
Get Directions
Would you like us to text you the directions?
Continue to Google Maps
Open in Google MapsThank you!
We have sent directions to your phone












