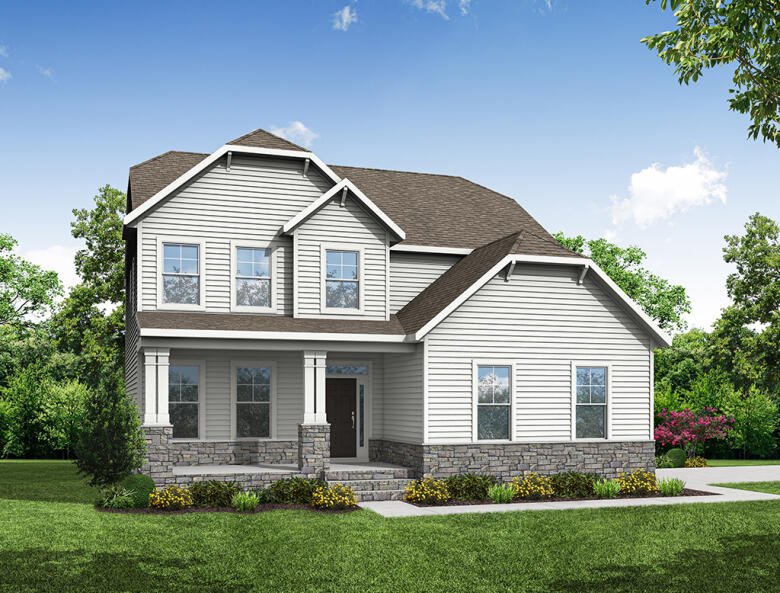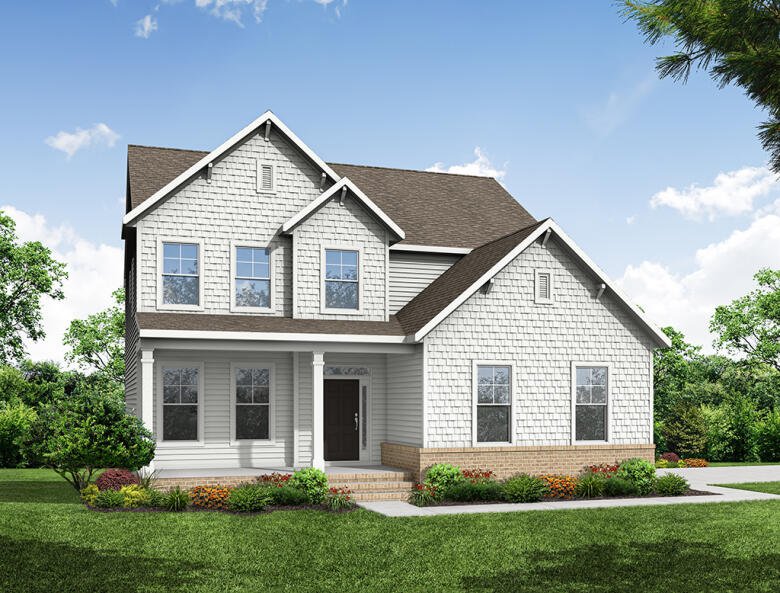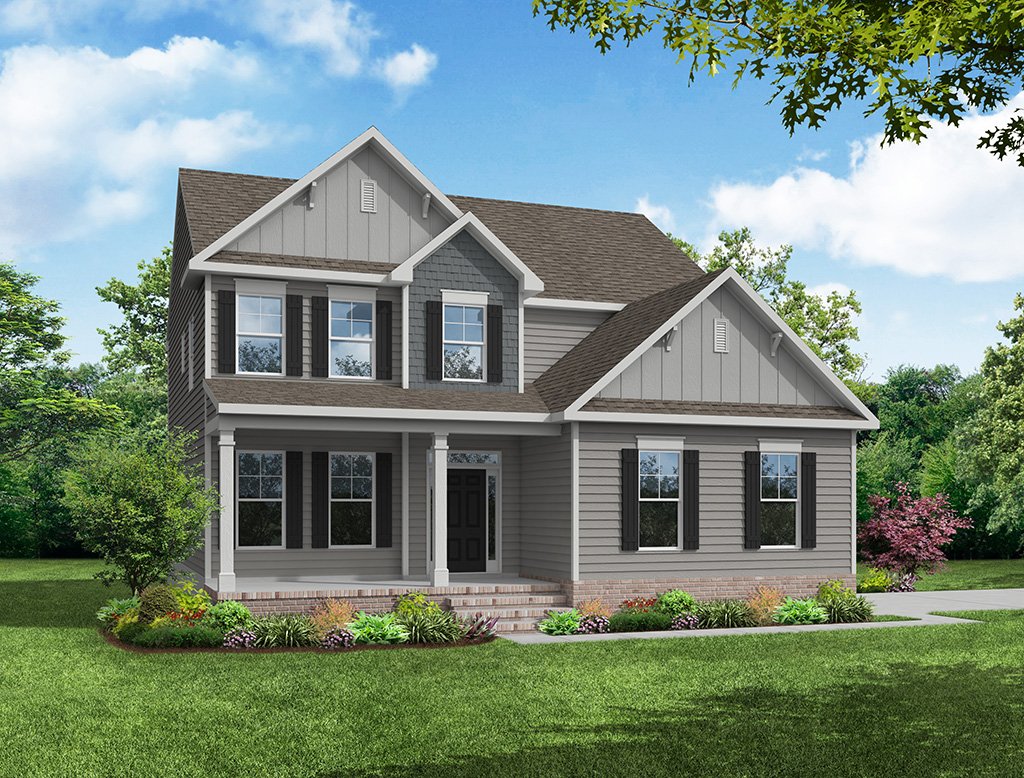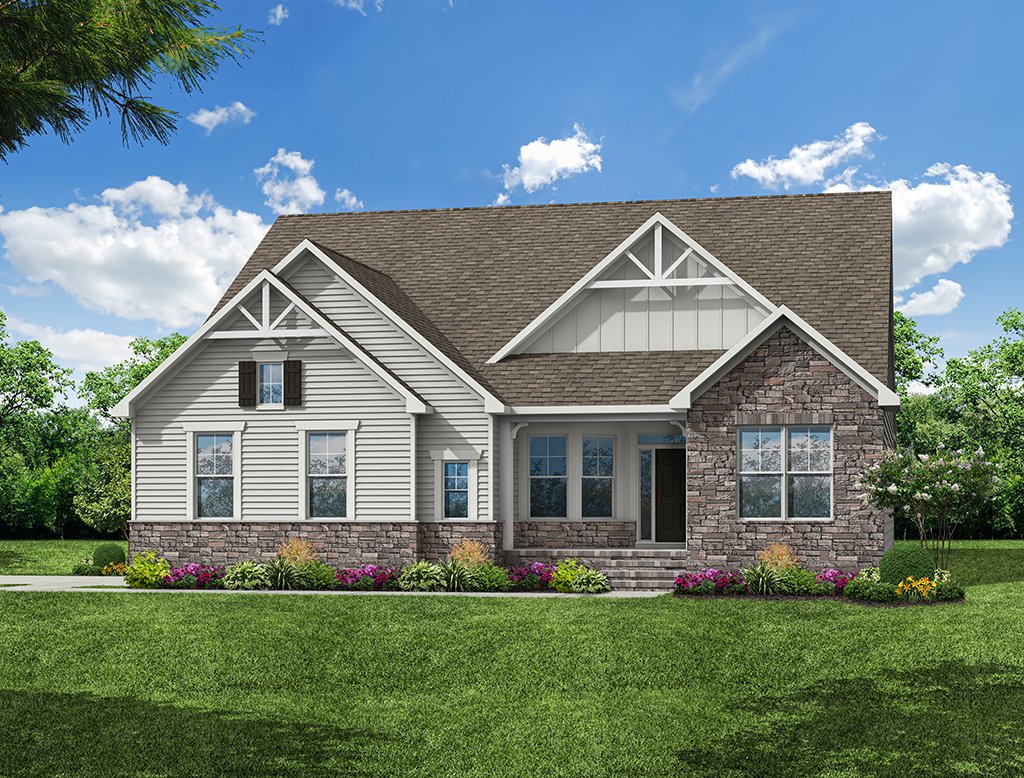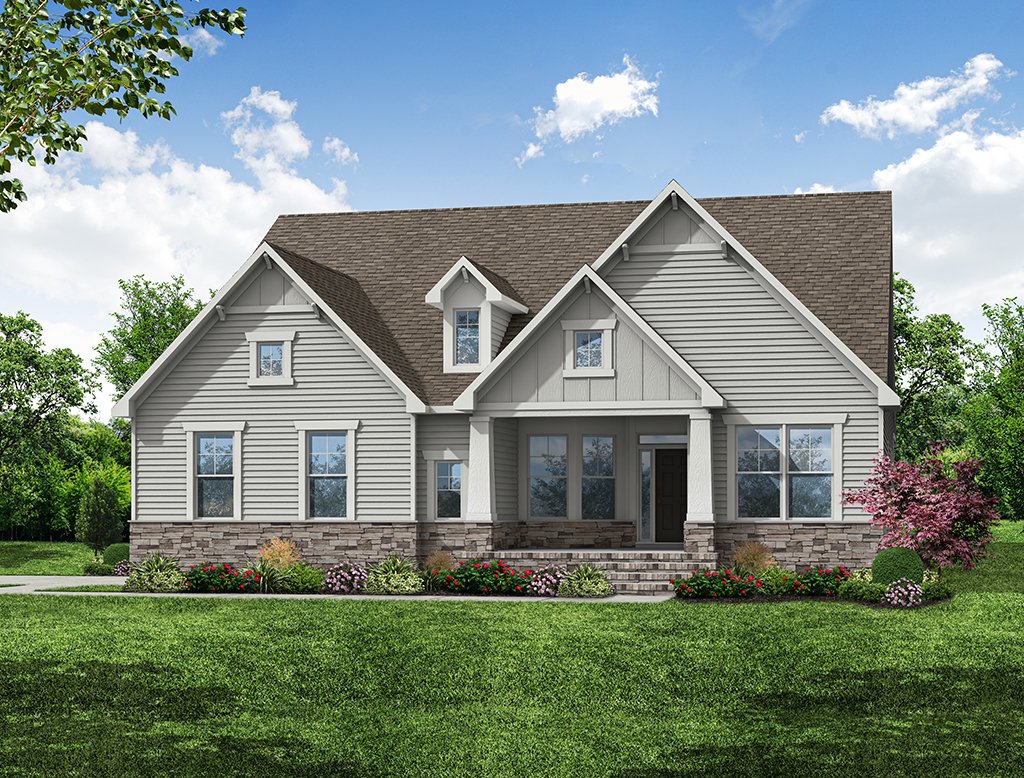| Principal & Interest | $ | |
| Property Tax | $ | |
| Home Insurance | $ | |
| Mortgage Insurance | $ | |
| HOA Dues | $ | |
| Estimated Monthly Payment | $ | |

1/7 A

2/7 The Cooper 037 | High Springs

3/7 B

4/7 C

5/7 D

6/7 E

7/7 F
Cooper at Cedar Ridge

1/7 7048 Cooper A Side Load Crawl
Cooper: A
Personalize
2/7 The Cooper 037 | High Springs

3/7 7048 Cooper B Side Load Crawl
Cooper: B
Personalize
4/7 7048 Cooper C Side Load Crawl
Cooper: C
Personalize
5/7 7048 Cooper D Side Load Crawl
Cooper: D
Personalize
6/7 7048 Cooper E Side Load Crawl
Cooper: E
Personalize
7/7 7048 Cooper F Side Load Crawl
Cooper: F
Personalize






- Community
- Cedar Ridge
-
Approximately
2772+ sq ft
-
Bedrooms
3+
-
Full-Baths
2+
-
Half-Baths
1
-
Stories
2
-
Garage
2
Helpful Links
Explore Other Communities Where The Cooper Plan is Built
More About the Cooper
The Cooper is a two-story, three-bedroom, two-and-a-half-bath home with a side-load garage, formal dining room, kitchen with island and walk-in pantry, separate breakfast area open to the great room, and a first-floor primary suite. The second floor features a spacious loft area, a full bath, and two large secondary bedrooms.
Options available to personalize this home include a covered porch, screen porch, or sunroom, designer kitchen, several primary bath options, an office or guest suite with a full bath instead of the dining room and powder room, a pocket office with an optional pantry layout, a fourth bedroom upstairs, or a second primary suite on the second floor.
Unique Features
- First-floor primary bedroom
- Formal dining room
- Kitchen with island and pantry
- Spacious loft and secondary bedrooms upstairs
- Sideload garage
- Optional home office instead of the formal dining room
- Optional fourth bedroom
- Optional first floor guest suite
- Optional second primary bedroom on the second floor
Homes with Cooper Floorplan
























1/23

2/23

3/23

4/23

5/23

6/23

7/23

8/23

9/23

10/23

11/23

12/23

13/23

14/23

15/23

16/23

17/23

18/23

19/23

20/23

21/23

22/23

23/23























Eastwood Homes continuously strives to improve our product; therefore, we reserve the right to change or discontinue architectural details and designs and interior colors and finishes without notice. Our brochures and images are for illustration only, are not drawn to scale, and may include optional features that vary by community. Room dimensions are approximate. Please see contract for additional details. Pricing may vary by county. See New Home Specialist for details.
Cooper Floor Plan


About the neighborhood
Welcome to Cedar Ridge in Angier, NC! Located in Johnston County, NC, just off of Interstate 40, Cedar Ridge is the perfect place to call home. This community will feature large, wooded lots for ranch, two-story, and three-story single-family homes with crawl space foundations. With a convenient commute into Raleigh, Cedar Ridge offers its residents a charming community with big-city benefits only a short drive away. You'll love making yourself home at Cedar Ridge!
Notable Highlights of the Area
- McGee's Crossroads Elementary School
- McGee's Crossroads Middle School
- West Johnson High School
- Lane's Seafood and Steak House
- Fiesta Mexicana Benson
- Two Cousins Pizza and Pasta
- Wingin' It
- Raven Rock State Park
- Splash Pad
- Reedy Creek Golf Course
- White Deer Park Nature Center
Explore the Area
Want to learn more?
Request More Information
By providing your email and telephone number, you hereby consent to receiving phone, text, and email communications from or on behalf of Eastwood Homes. You may opt out at any time by responding with the word STOP.
Have questions about this floorplan?
Speak With Our Specialists

Kristina, Kyle, Sarah, Tara, Caity, and Leslie
Raleigh Internet Team
4.3
(231)
Generally in my prior experience, customer service, when it existed, with a builder was subpar at best. Eastwood has been a refreshing change. I could not ask for better customer service.
- Jonathan
You may also like these floorplans...
Mortgage Calculator
Get Directions
Would you like us to text you the directions?
Continue to Google Maps
Open in Google MapsThank you!
We have sent directions to your phone











