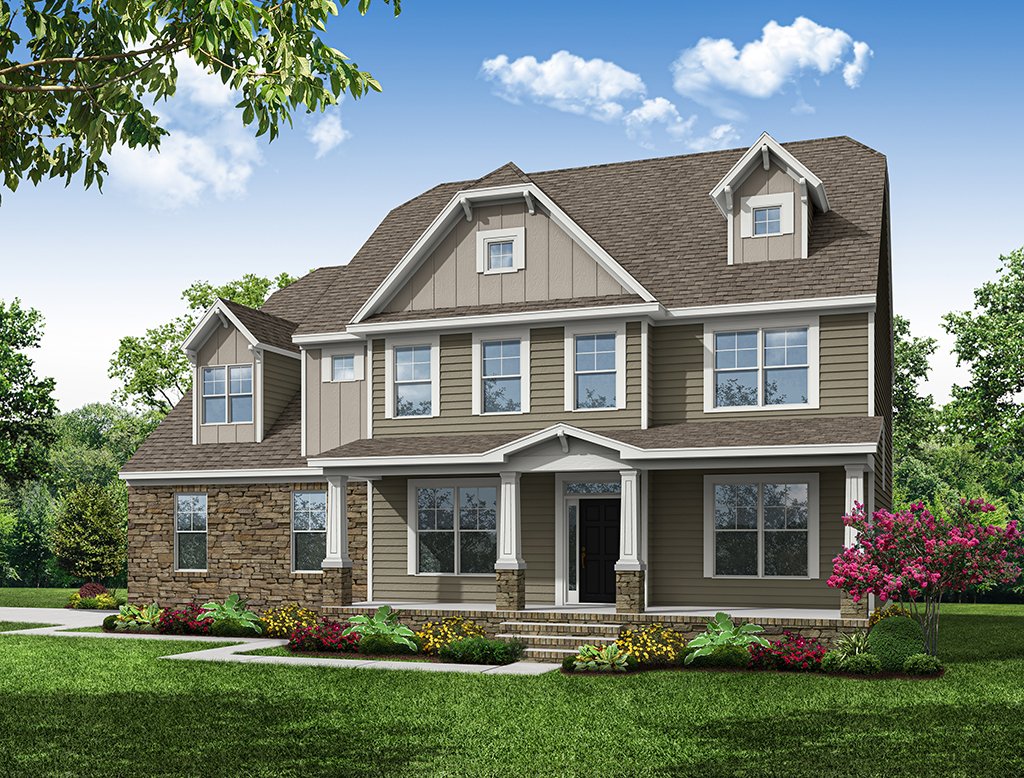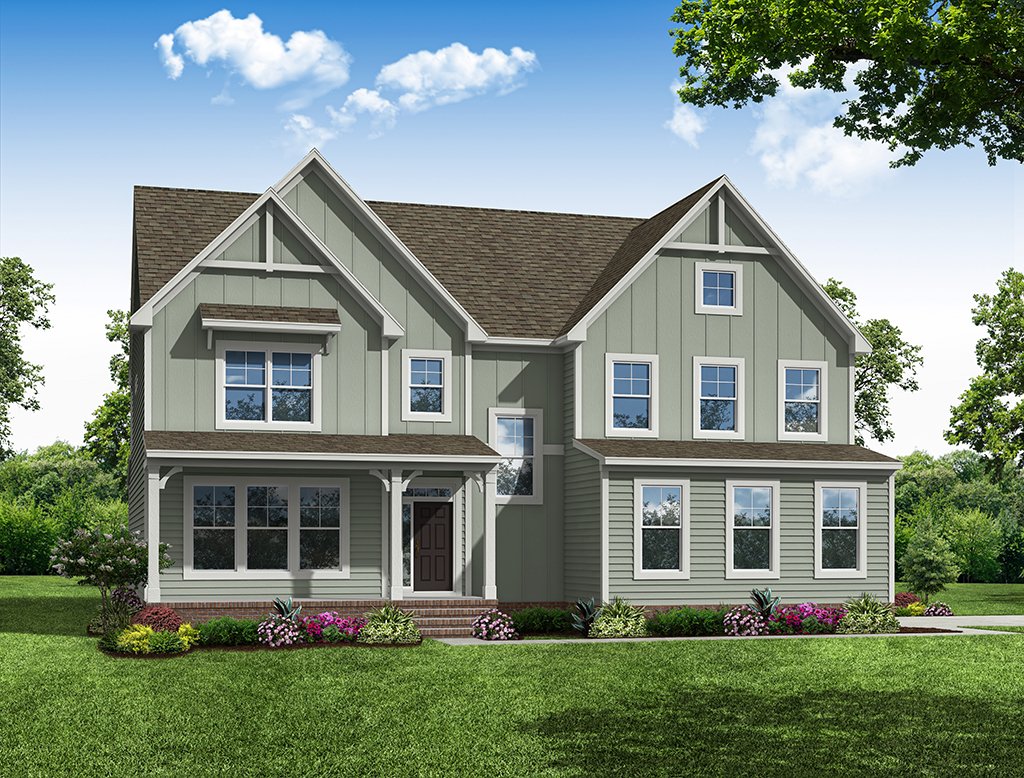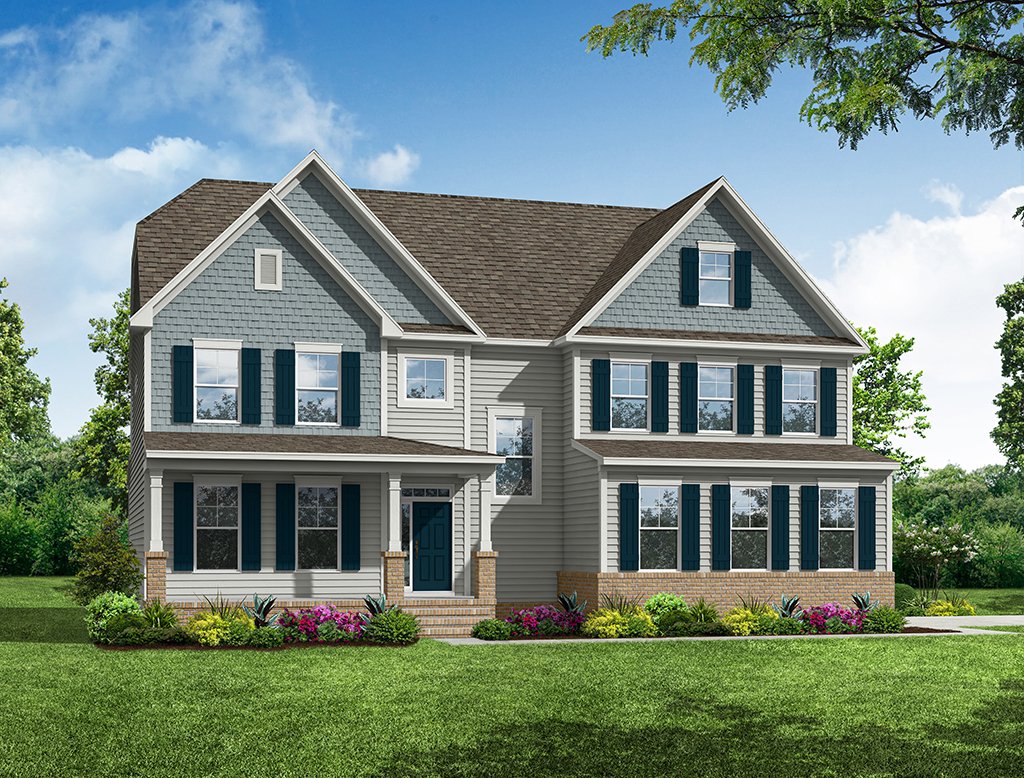| Principal & Interest | $ | |
| Property Tax | $ | |
| Home Insurance | $ | |
| Mortgage Insurance | $ | |
| HOA Dues | $ | |
| Estimated Monthly Payment | $ | |

1/7 A

2/7 The Cooper 037 | High Springs

3/7 B

4/7 C

5/7 D

6/7 E

7/7 F
Cooper at High Springs

1/7 7048 Cooper A Side Load Crawl
Cooper: A
Personalize
2/7 The Cooper 037 | High Springs

3/7 7048 Cooper B Side Load Crawl
Cooper: B
Personalize
4/7 7048 Cooper C Side Load Crawl
Cooper: C
Personalize
5/7 7048 Cooper D Side Load Crawl
Cooper: D
Personalize
6/7 7048 Cooper E Side Load Crawl
Cooper: E
Personalize
7/7 7048 Cooper F Side Load Crawl
Cooper: F
Personalize






 Special
Special
- Starting At
- $550,900
- Community
- High Springs
-
Approximately
2772+ sq ft
-
Bedrooms
3+
-
Full-Baths
2+
-
Half-Baths
1
-
Stories
2
-
Garage
2
Helpful Links
Options subject to availability
Explore Other Communities Where The Cooper Plan is Built
More About the Cooper
The Cooper is a two-story, three-bedroom, two-and-a-half-bath home with a sideload garage, formal dining room, kitchen with island, an oversized, walk-in pantry, separate breakfast area, spacious family room, and a first-floor primary suite. The second floor features a huge loft area, a full bath, and two large secondary bedrooms.
Options available to personalize this home include a covered porch, screen porch, or sunroom, designer kitchen, several primary bath options, an office or guest suite with a full bath in lieu of the dining room and powder room, a pocket office and optional pantry layout, bedroom four upstairs, or a second primary suite on the second floor.
Unique Features
- First-floor primary suite
- Formal dining room
- Kitchen with island and walk-in pantry
- Spacious loft and secondary bedrooms upstairs
- Sideload garage
- Optional home office instead of the formal dining room
- Optional fourth bedroom
- Optional first floor guest suite
- Optional second primary bedroom on the second floor
Homes with Cooper Floorplan
























1/23

2/23

3/23

4/23

5/23

6/23

7/23

8/23

9/23

10/23

11/23

12/23

13/23

14/23

15/23

16/23

17/23

18/23

19/23

20/23

21/23

22/23

23/23























Eastwood Homes continuously strives to improve our product; therefore, we reserve the right to change or discontinue architectural details and designs and interior colors and finishes without notice. Our brochures and images are for illustration only, are not drawn to scale, and may include optional features that vary by community. Room dimensions are approximate. Please see contract for additional details. Pricing may vary by county. See New Home Specialist for details.
Cooper Floor Plan


About the neighborhood
Eastwood Homes is proud to announce High Springs in Clayton, NC, a new home community with oversized homesites ranging from almost one acre to three acres in size less than 7 miles from I-40. Plus, USDA financing is available. Home designs include crawl spaces, side-load garages, first-floor primary suites, first-floor guest suites, and thoughtfully designed gathering spaces.
Notable Highlights of the Area
- Swift Creek Elementary School
- Swift Creek Middle School
- Cleveland High School
- Cleveland Draft House
- Simple Twist
- Ana's Restaurant
- Low and Slow Smokehouse
- Heidi's Two-Wheel Cafe
- Ava Gardner Museum
- Lake Benson Park
- Juniper Level Botanic Garden
- NC Museum of Natural Sciences
- Yates Mill Museum
Explore the Area
Want to learn more?
Request More Information
By providing your email and telephone number, you hereby consent to receiving phone, text, and email communications from or on behalf of Eastwood Homes. You may opt out at any time by responding with the word STOP.
Have questions about this floorplan?
Speak With Our Specialists

Kristina, Kyle, Sarah, Tara, Caity, and Leslie
Raleigh Internet Team
Monday: 1:00pm - 6:00pm
Tuesday: 10:00am - 6:00pm
Wednesday: 10:00am - 6:00pm
Thursday: 10:00am - 6:00pm
Friday: 10:00am - 6:00pm
Saturday: 10:00am - 6:00pm
Sunday: 1:00pm - 6:00pm
Private and virtual tours available by appointment.
Model Home Hours
Monday: 1:00pm - 6:00pm
Tuesday: 10:00am - 6:00pm
Wednesday: 10:00am - 6:00pm
Thursday: 10:00am - 6:00pm
Friday: 10:00am - 6:00pm
Saturday: 10:00am - 6:00pm
Sunday: 1:00pm - 6:00pm
Private and virtual tours available by appointment.
4.3
(231)
Yesenia from Eastwood Homes Built provided us with an extraordinary consulting experience as new home buyers. My daughter and I now feel confident to take the next step. Thank you!
- Karina F.
You may also like these floorplans...
USDA Financing
USDA financing is available for qualified buyers. Please see a New Home Specialist for more details.
Mortgage Calculator
Get Directions
Would you like us to text you the directions?
Continue to Google Maps
Open in Google MapsThank you!
We have sent directions to your phone
Contract on a Big Red Bow home before December 31, 2025, and save big! Receive a Big Red Bow scratch off with one of three options: $1,000 in sales price credit, $1,000 in closing costs, or a special move-in package!* It's our gift to you!
*See a New Home Specialist for details.
For a limited time, purchase a Big Red Bow home in the Raleigh division and receive a scratch-off ticket with one of the following promotions: $1,000 in sales price credit, $1,000 toward closing costs when using an Eastwood Homes preferred lender, or a special move-in package. See New Home Specialist for details on specific homes and promotions. Eastwood Homes reserves the right to change, alter, substitute, or discontinue the Big Red Bow promotions scratch-off program at any time. Features, amenities, floor plans, elevations, square footage, specifications, and prices vary per plan and community and are subject to change or substitution without notice. Not valid on contracts written before November 1, 2025. See an Eastwood Homes and New Home Specialist for details. Stated square footage is approximate and should not be used as a representation. Eastwood Homes and the Eastwood Homes logo are registered trademarks or trademarks of Eastwood Homes. All rights reserved. Equal Housing Opportunity.



















