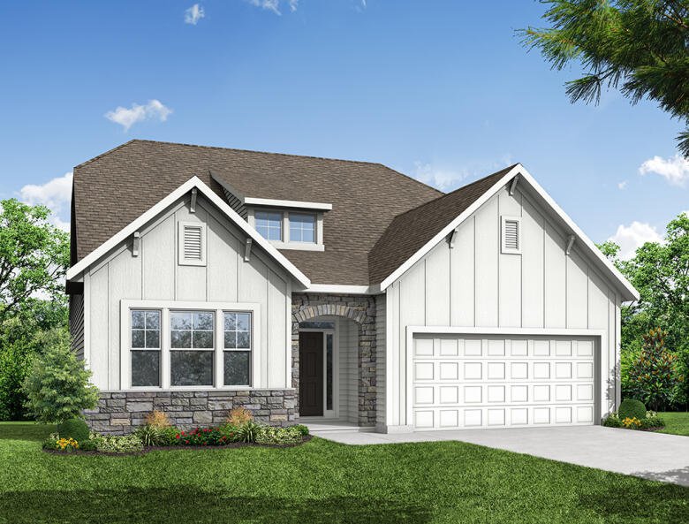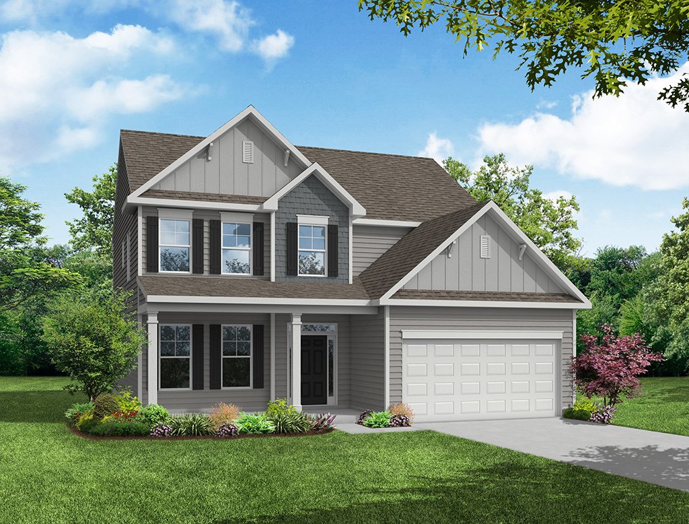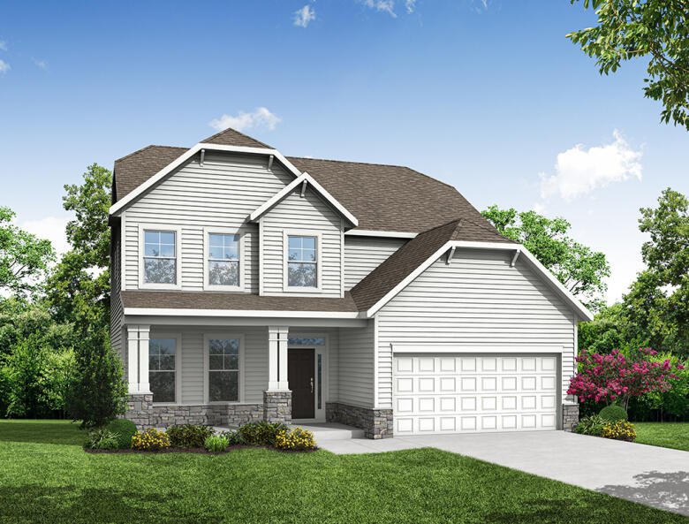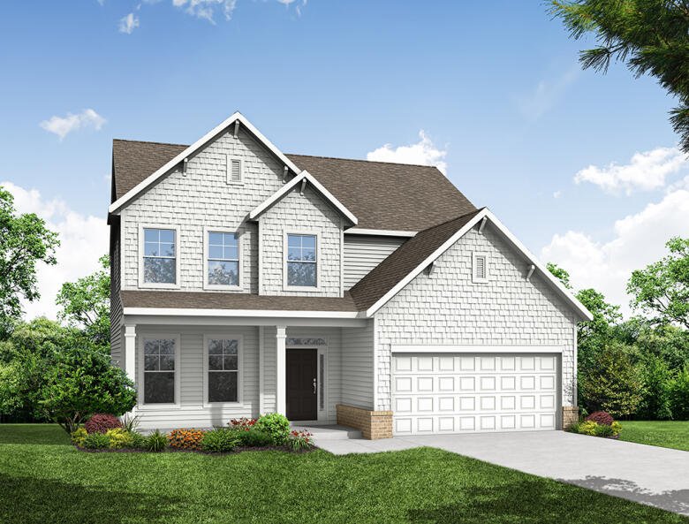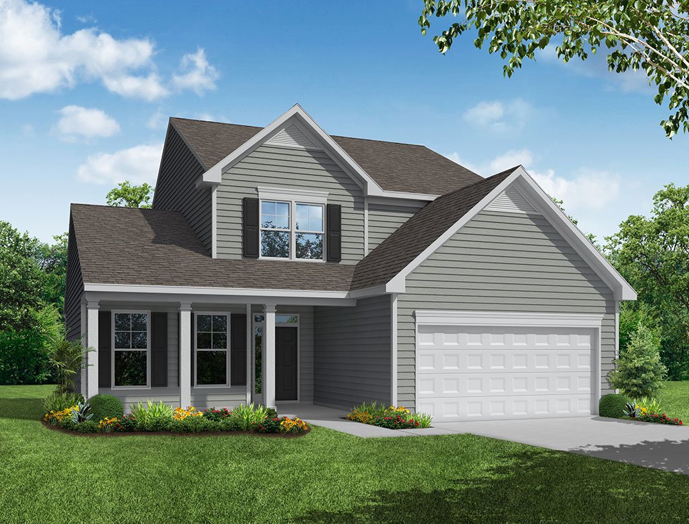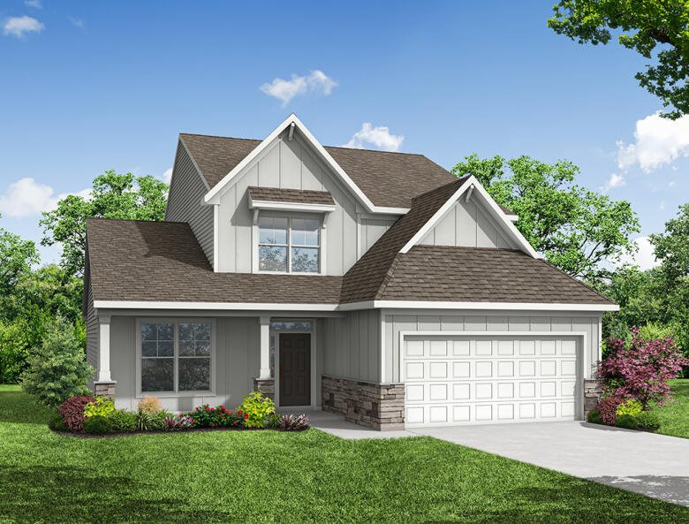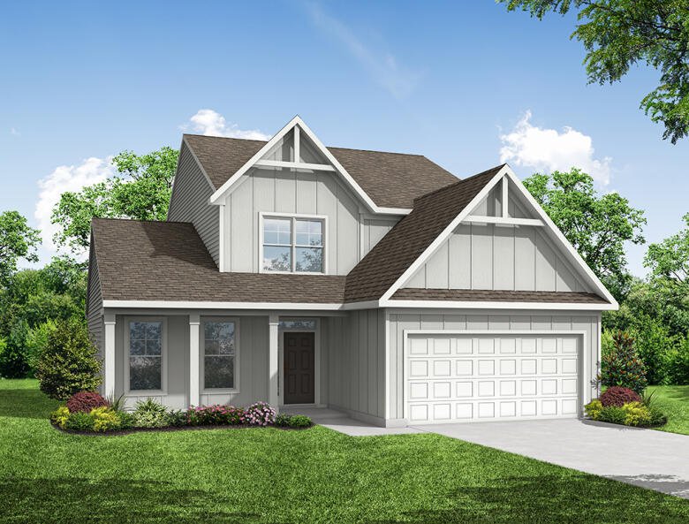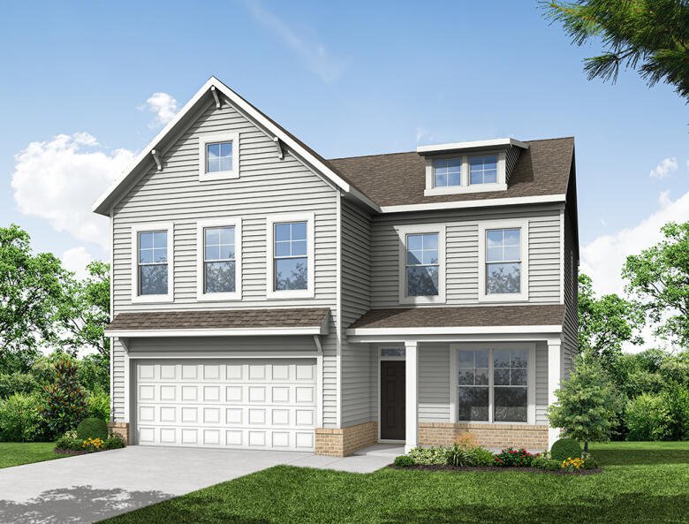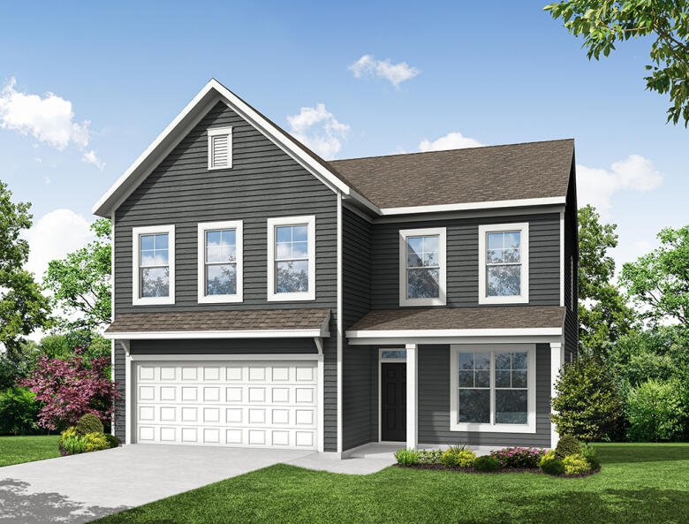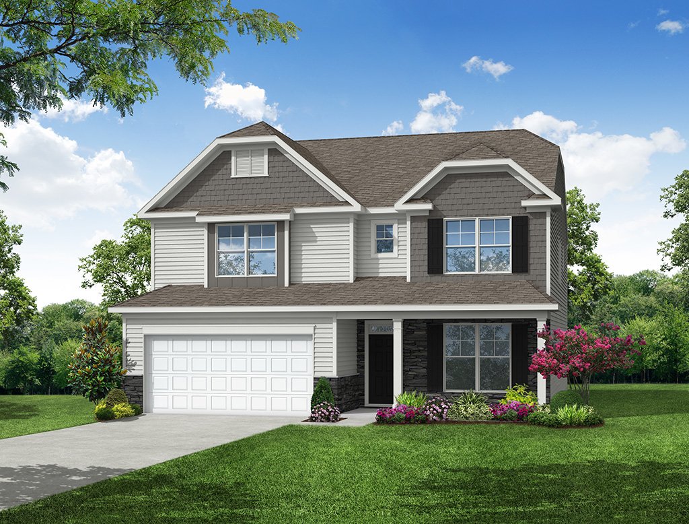| Principal & Interest | $ | |
| Property Tax | $ | |
| Home Insurance | $ | |
| Mortgage Insurance | $ | |
| HOA Dues | $ | |
| Estimated Monthly Payment | $ | |

1/6 A

2/6 B

3/6 C

4/6 D

5/6 E

6/6 F
Arlington at Ashton Lakes

1/6 Arlington A with Front Load Garage
Arlington: A

2/6 Arlington B with Front Load Garage
Arlington: B

3/6 Arlington C with Front Load Garage
Arlington: C

4/6 Arlington D with Front Load Garage
Arlington: D

5/6 Arlington E with Front Load Garage
Arlington: E

6/6 Arlington F with Front Load Garage
Arlington: F

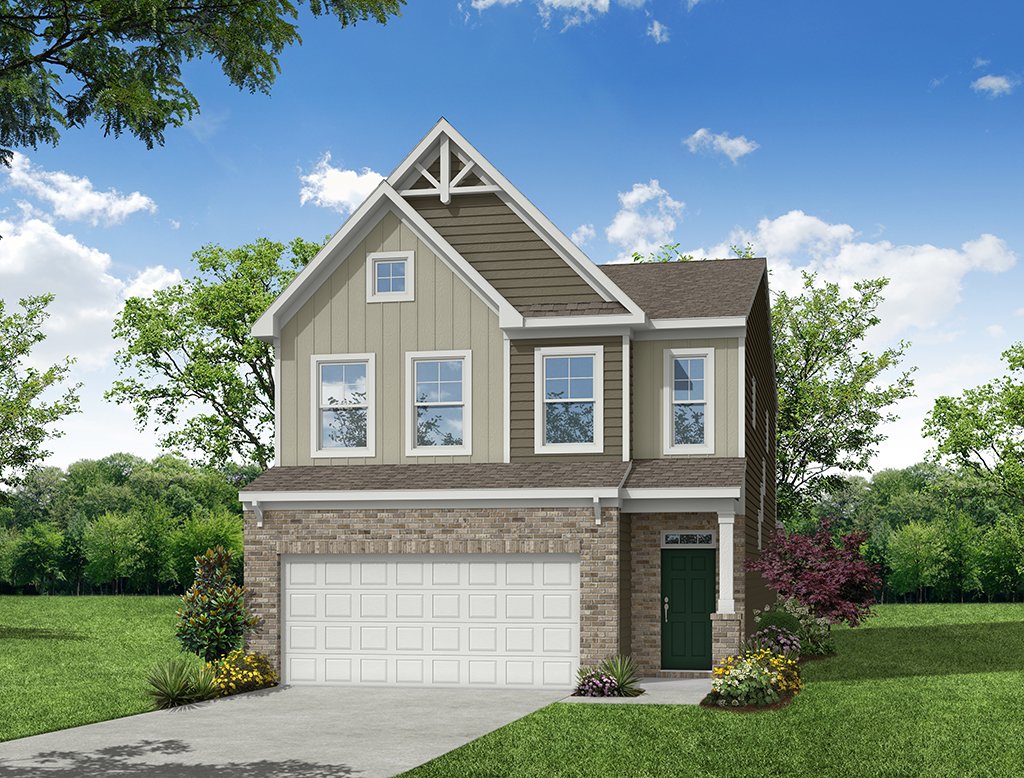



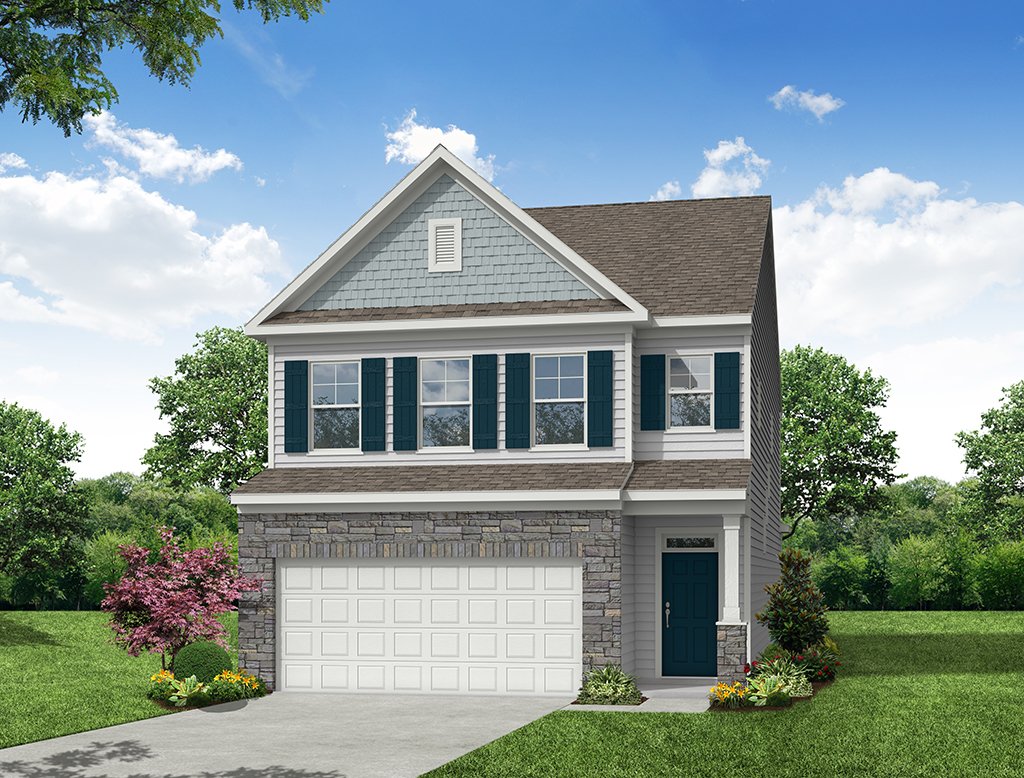
- Starting At
- $292,990
- Community
- Ashton Lakes
-
Approximately
2230+ sq ft
-
Bedrooms
3+
-
Full-Baths
2
-
Half-Baths
1
-
Stories
2
-
Garage
2
Helpful Links
Explore Other Communities Where The Arlington Plan is Built
More About the Arlington
The Arlington is a charming, two-story, three-bedroom, two-and-a-half-bath home with a formal dining room, open family room, and kitchen with an island and pantry. The second floor features the primary bedroom with a large closet, an upstairs loft, two additional bedrooms, and a laundry room.
Options to personalize this home include an office with French doors, sunroom, covered or screen porch, optional fourth bedroom, and several primary bath layouts.
Unique Features
- Three bedrooms and two-and-a-half baths
- Formal dining room
- Upstairs loft
- Optional office
- Optional covered porch or screen porch
- Optional fourth bedroom
Homes with Arlington Floorplan

































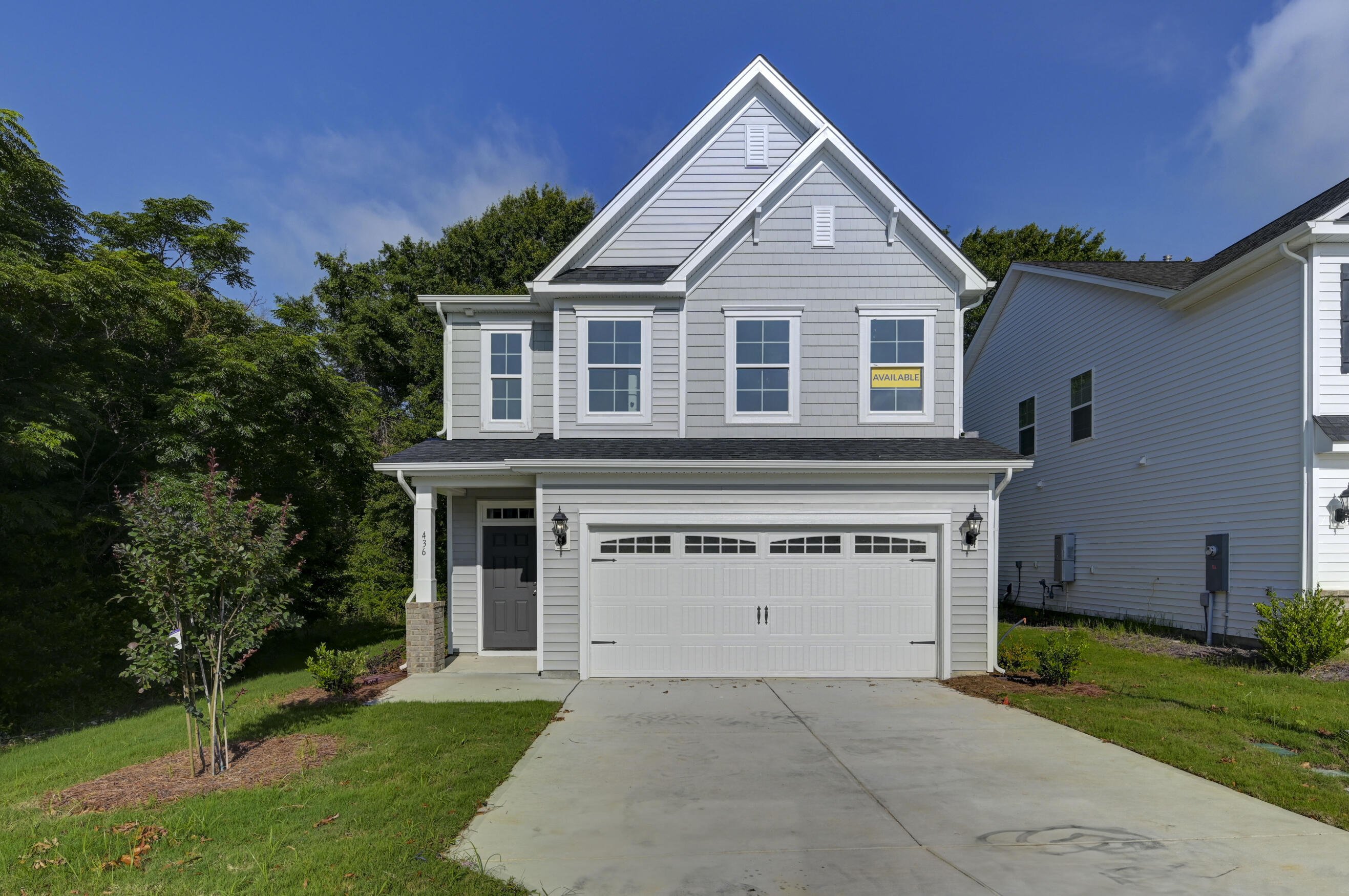
1/33
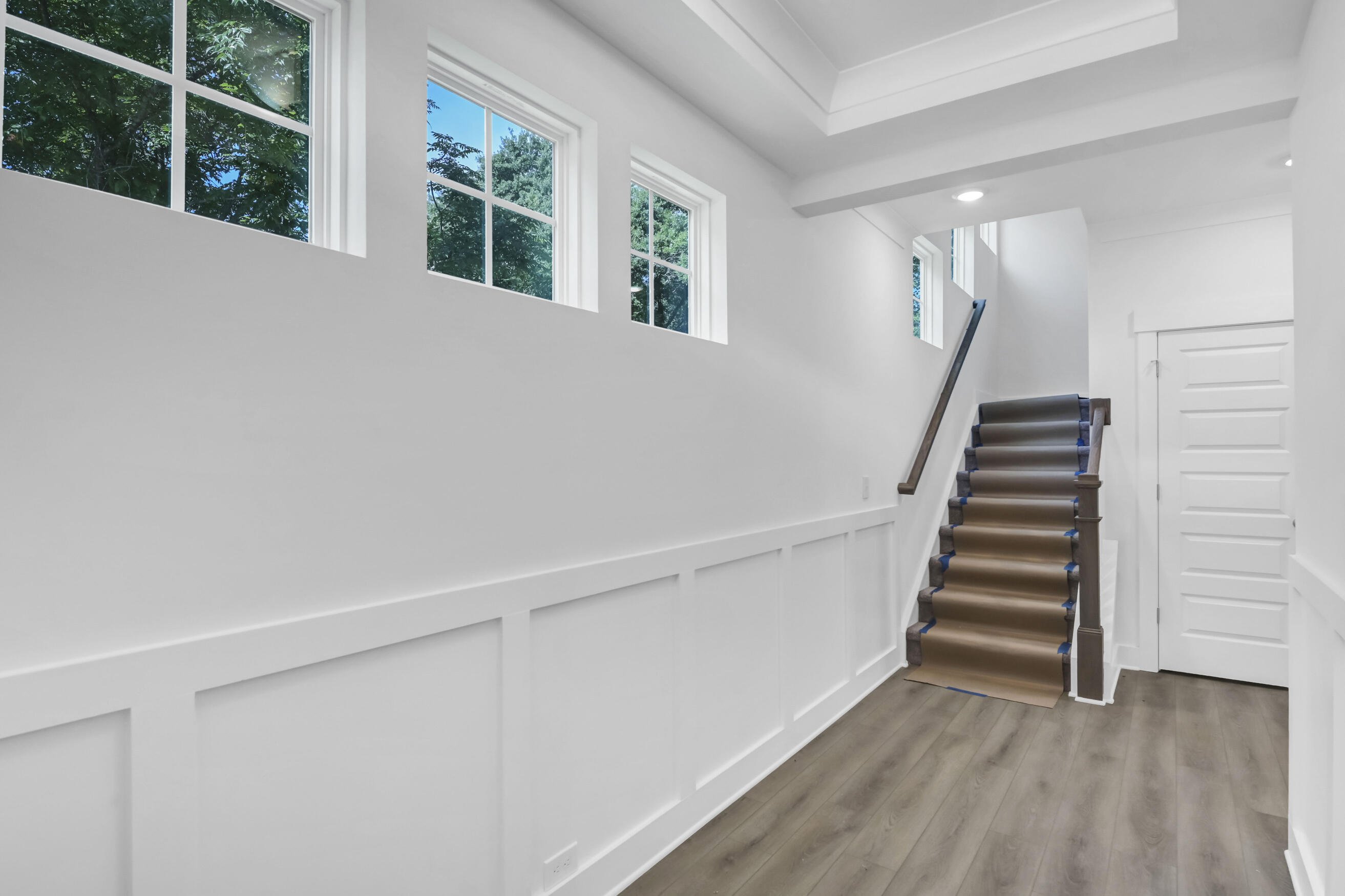
2/33
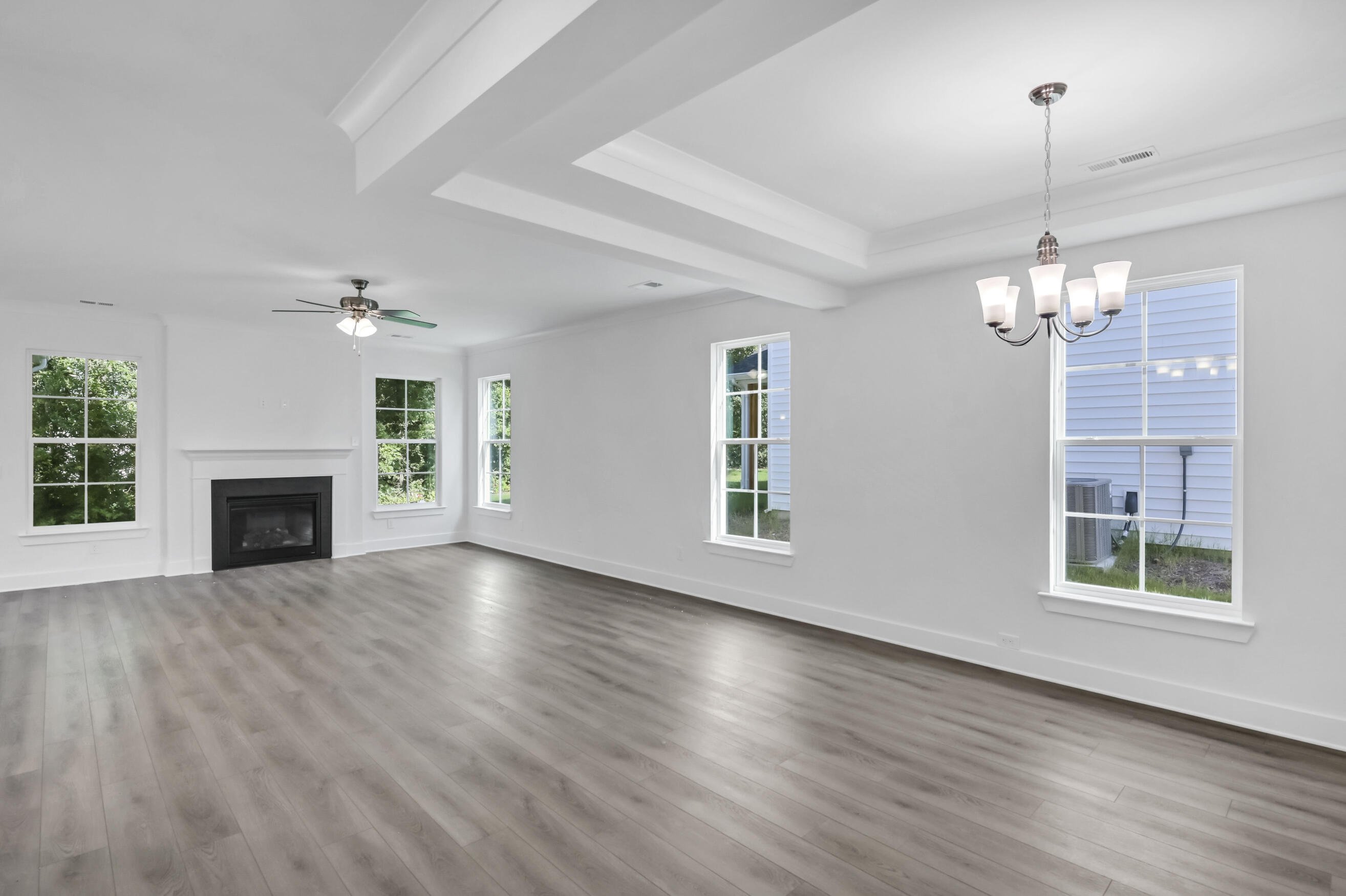
3/33
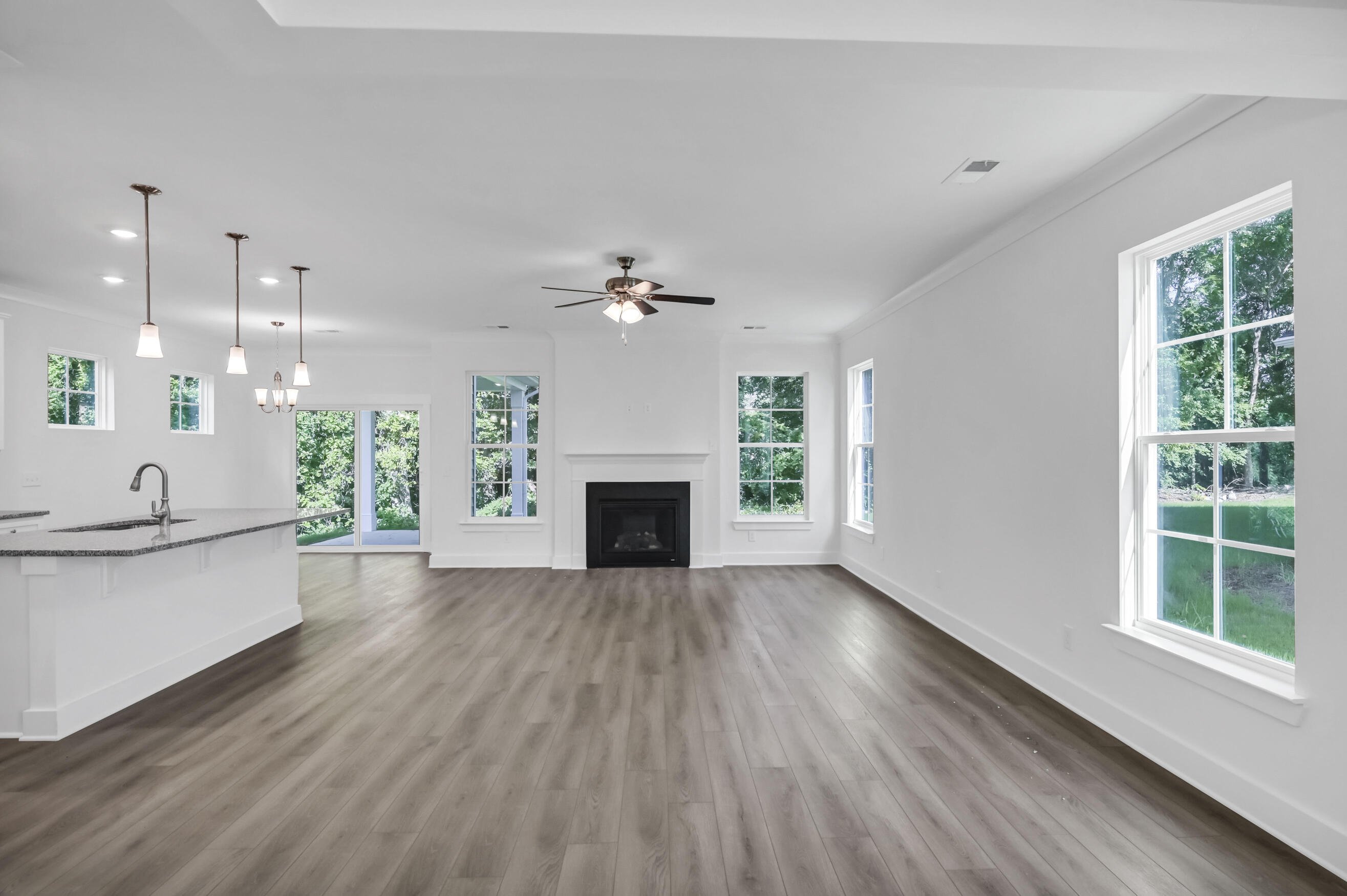
4/33
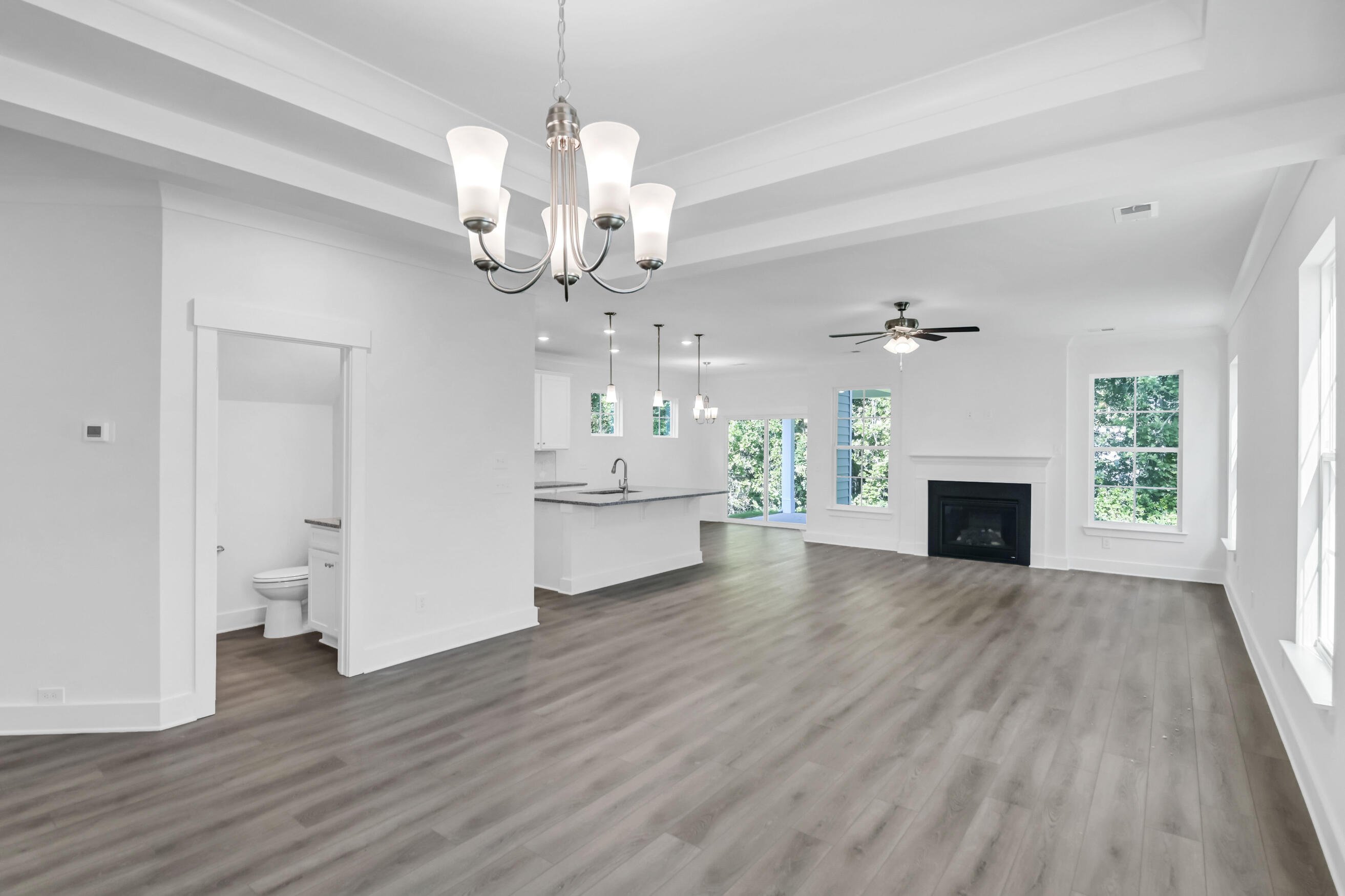
5/33
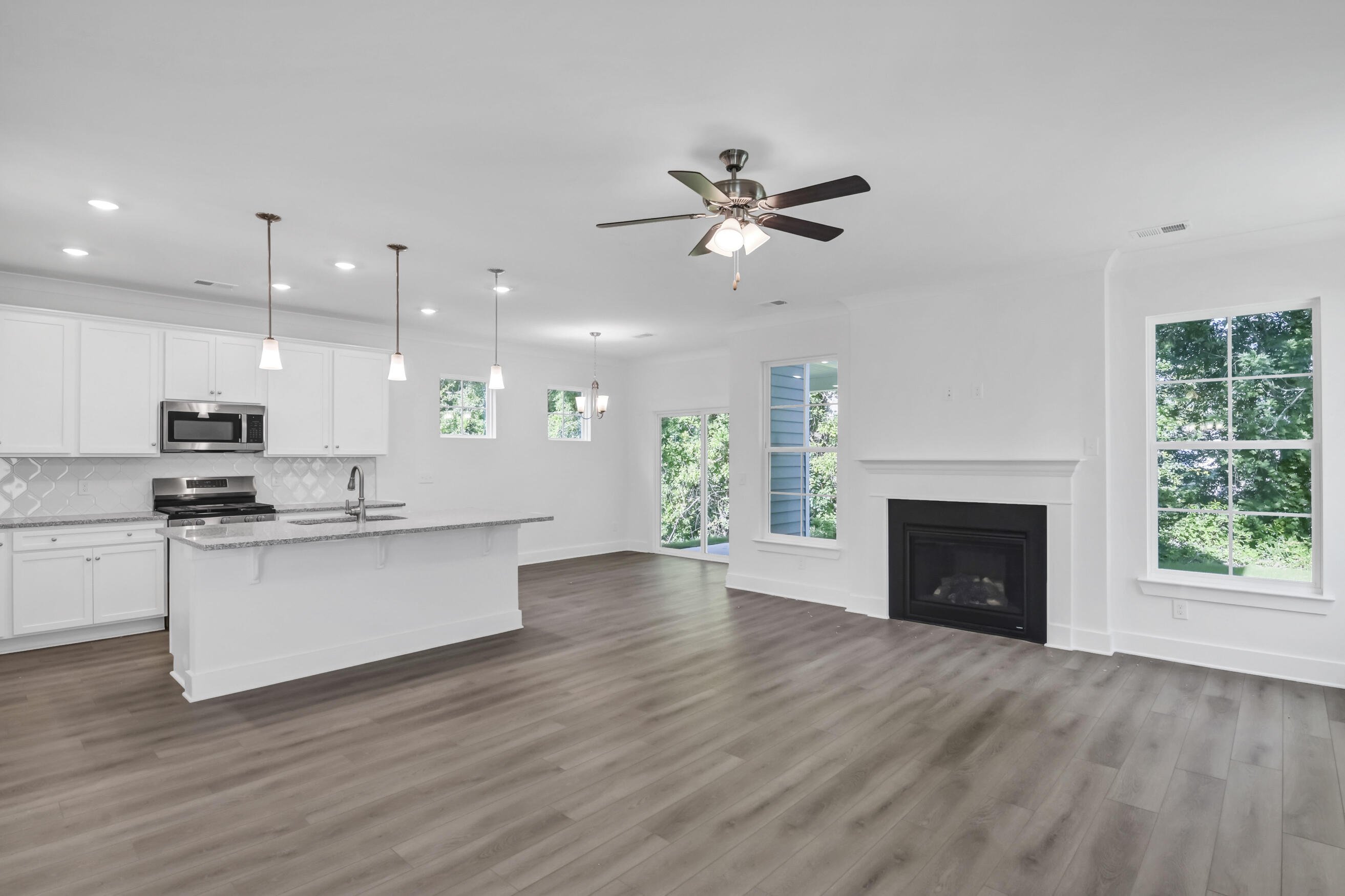
6/33
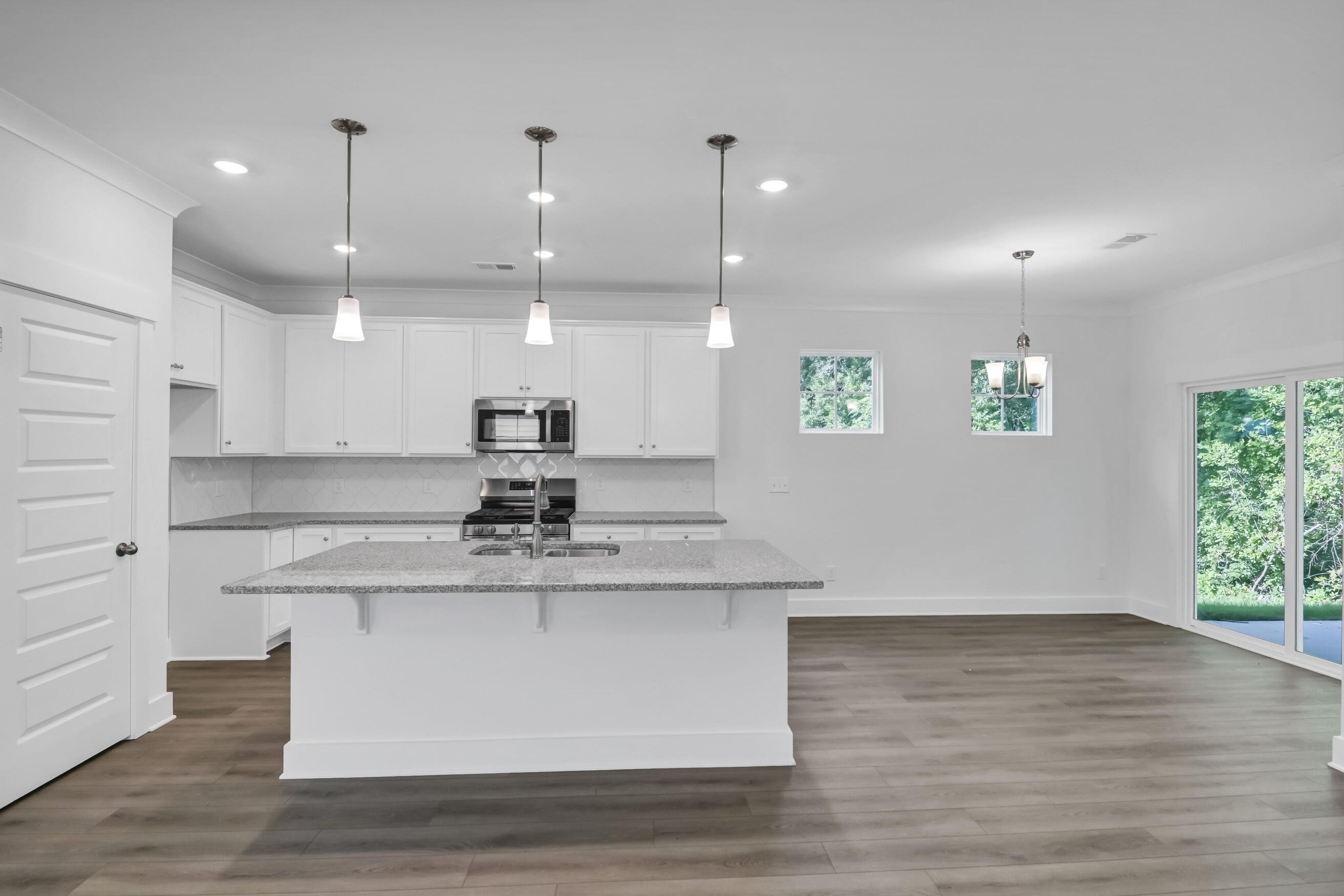
7/33
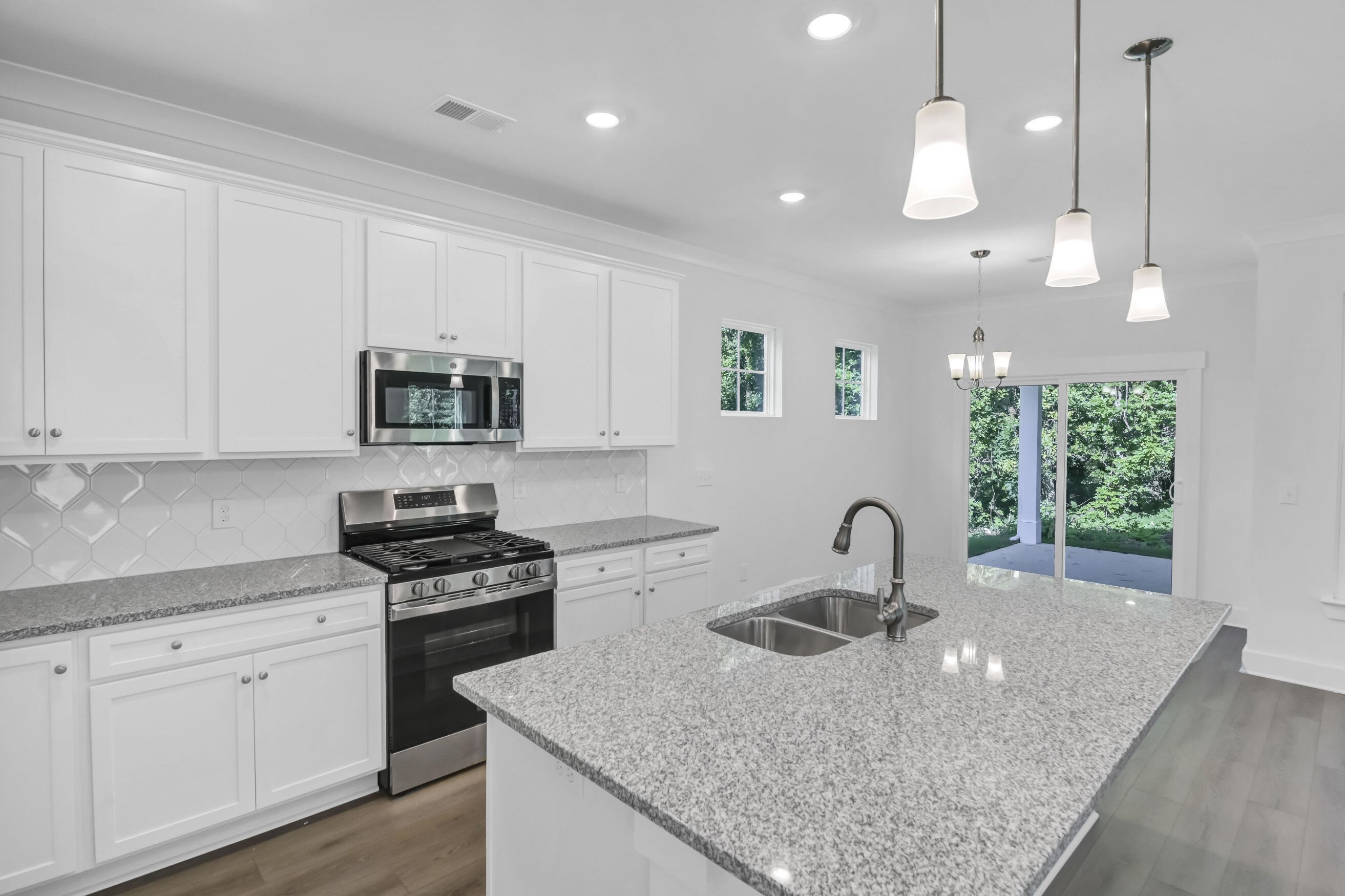
8/33
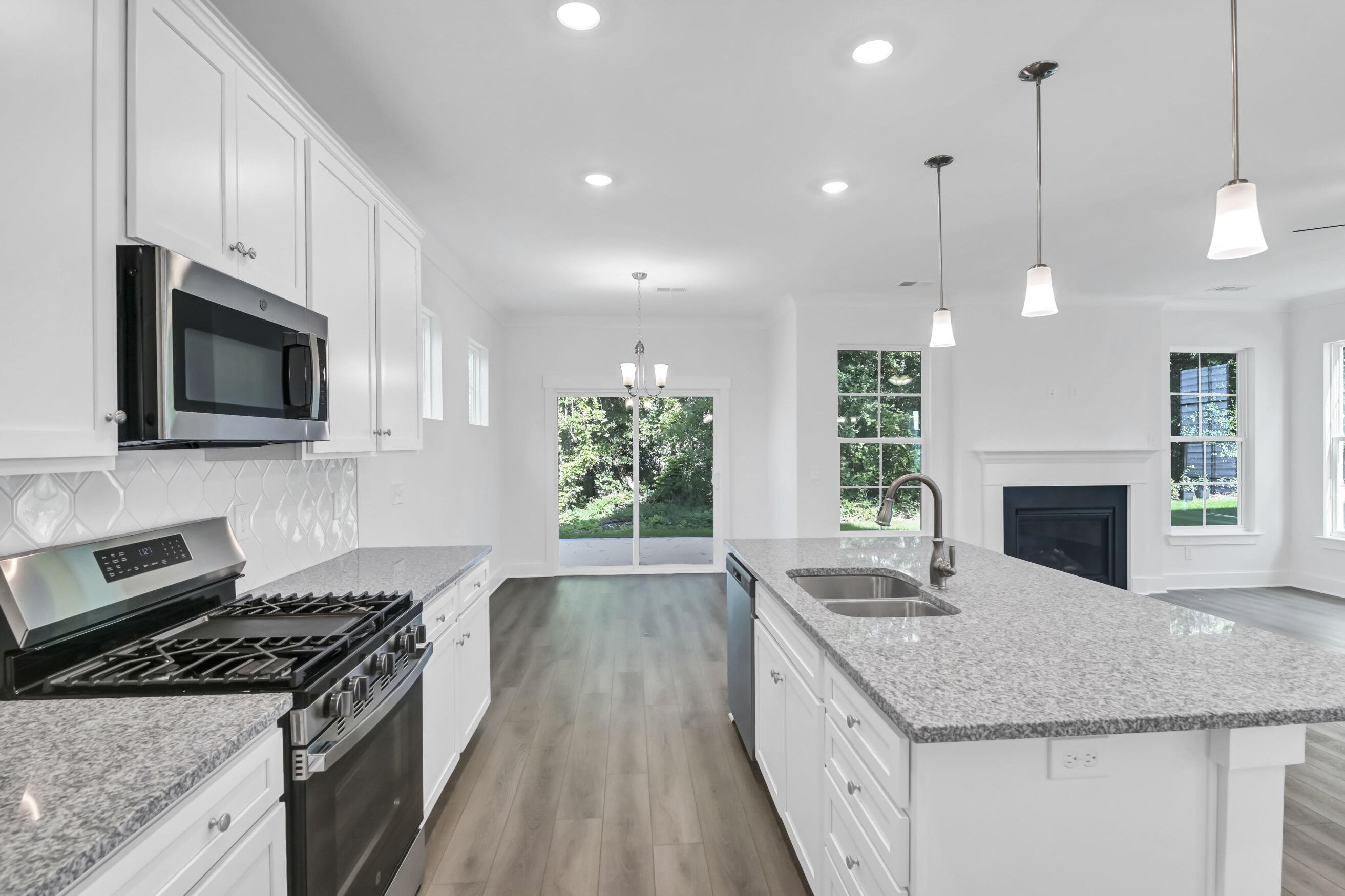
9/33
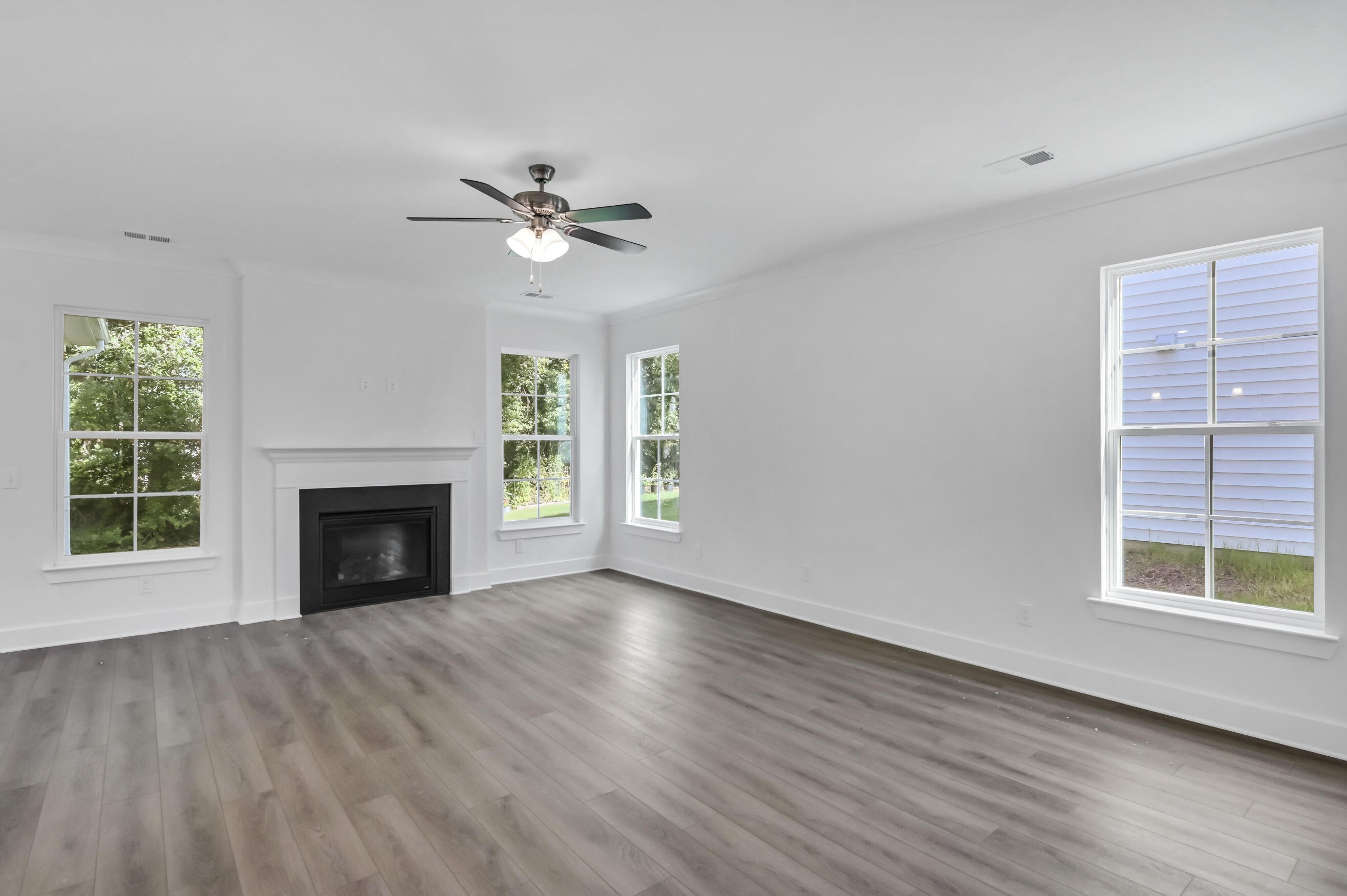
10/33
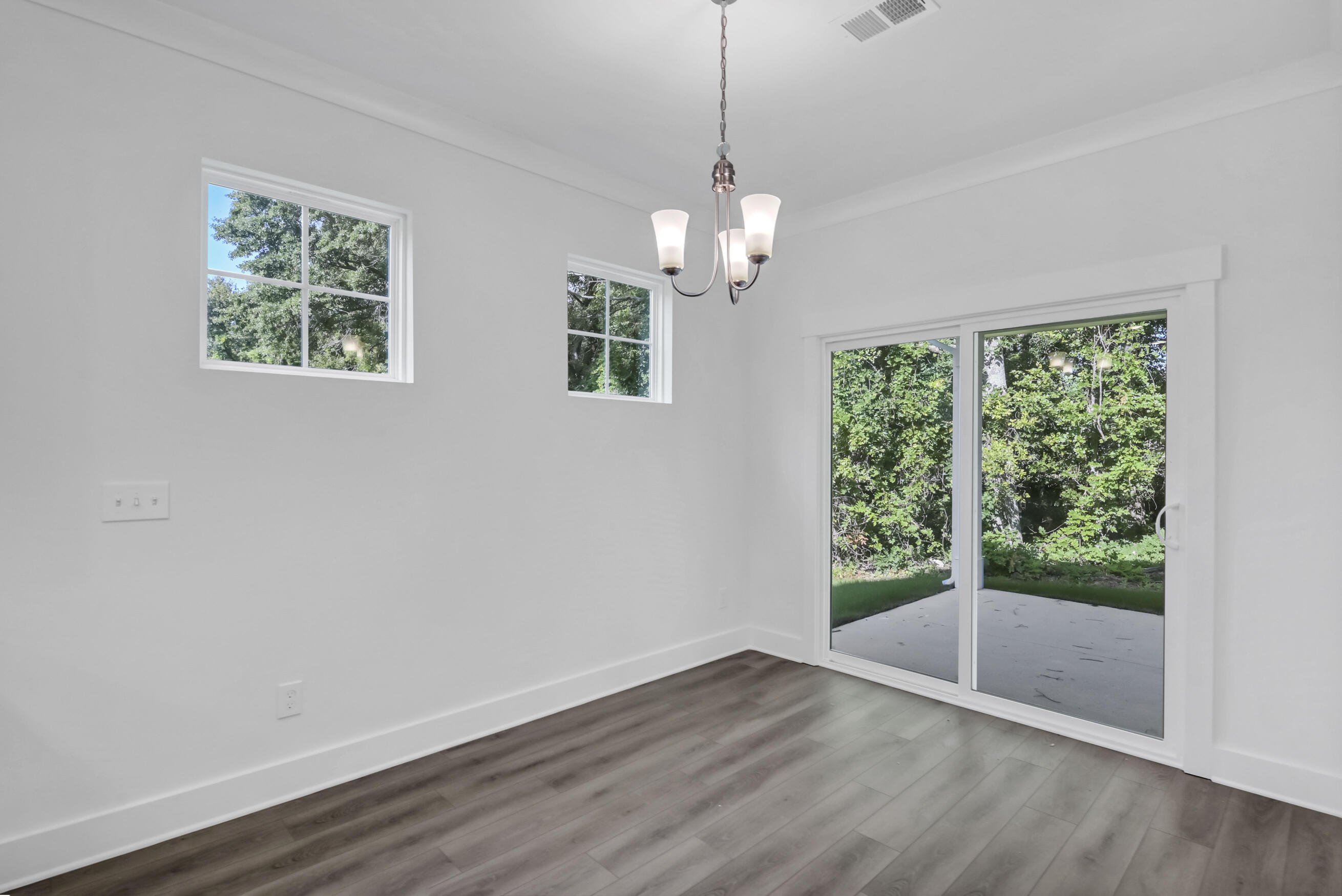
11/33
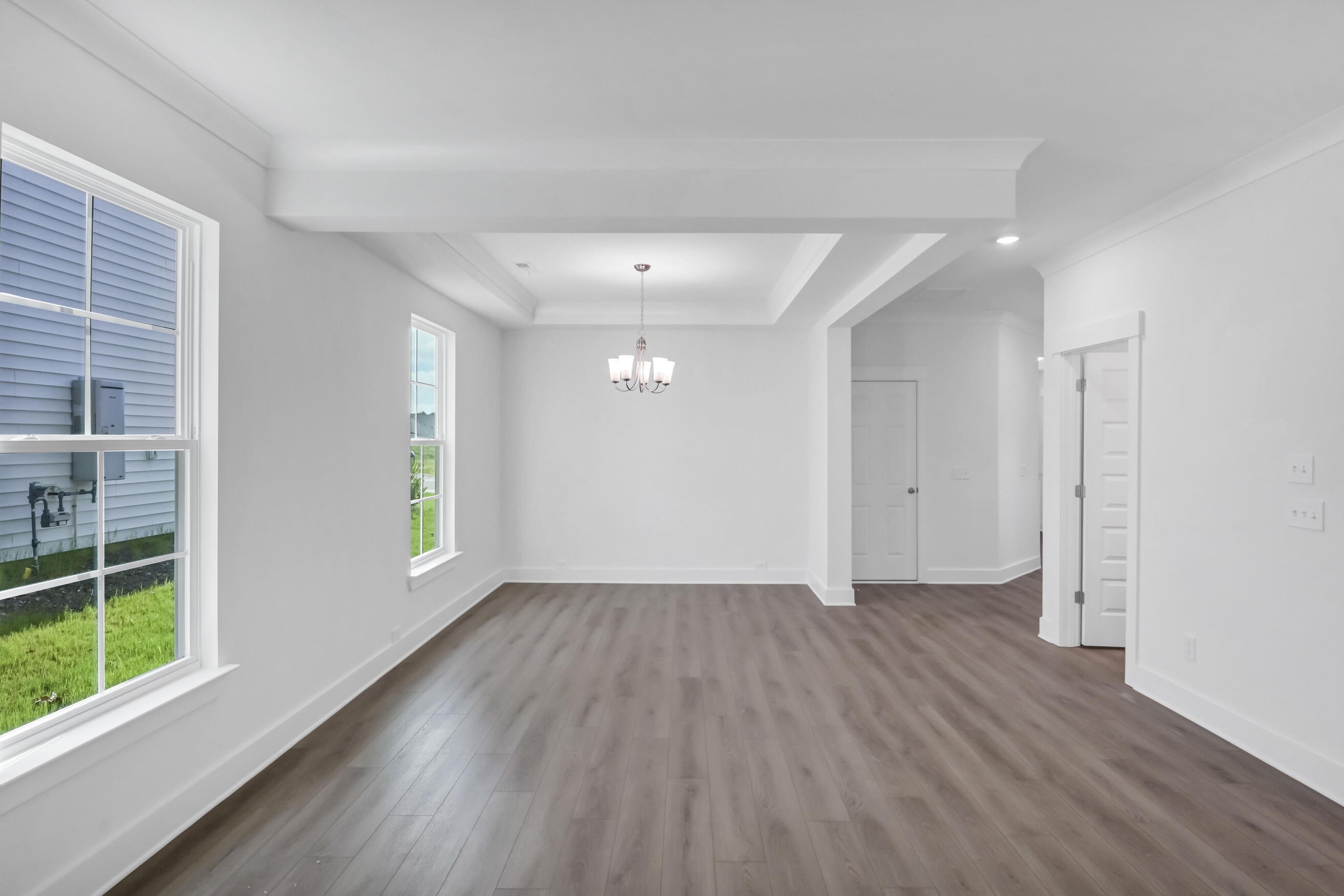
12/33
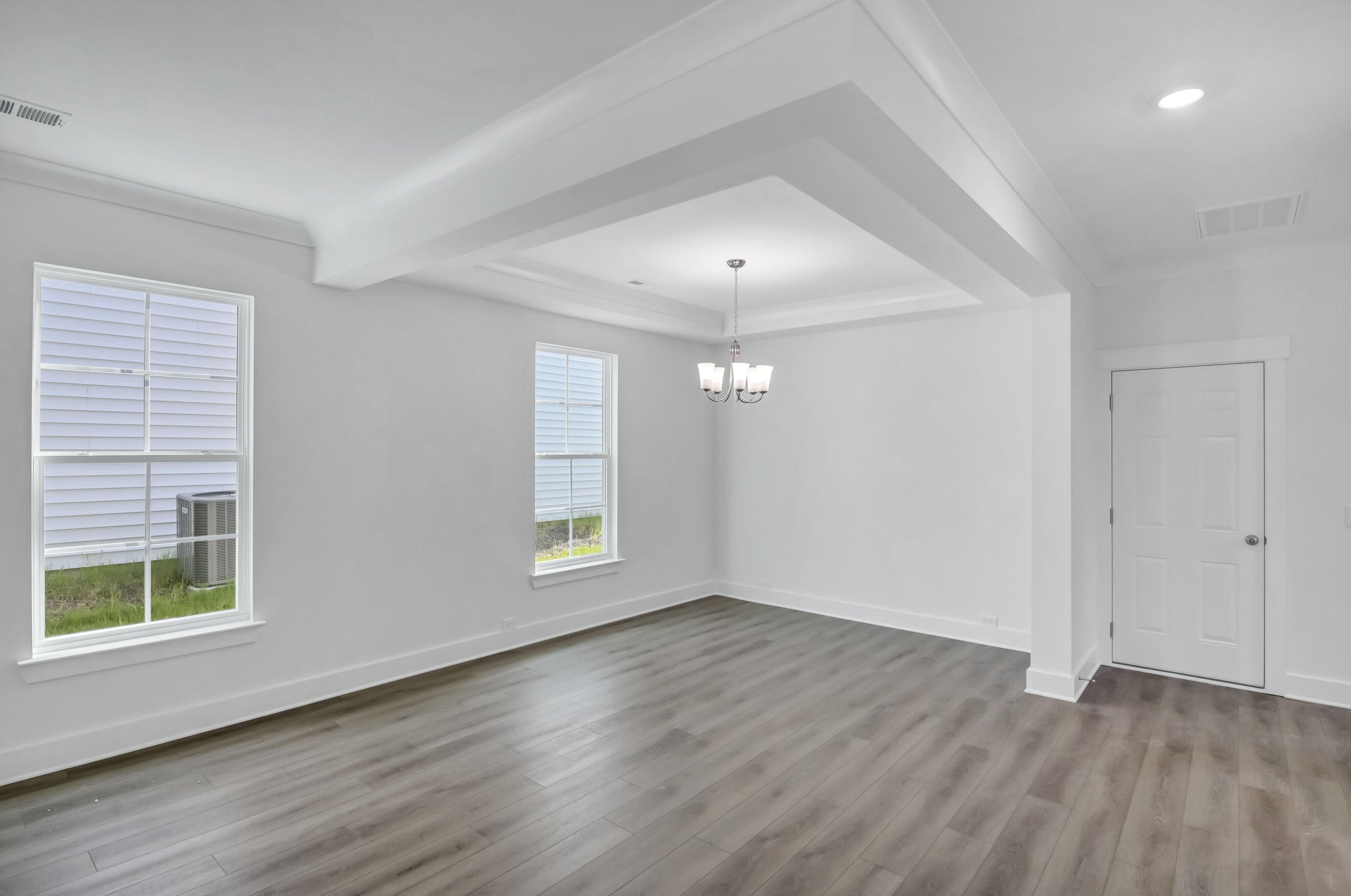
13/33
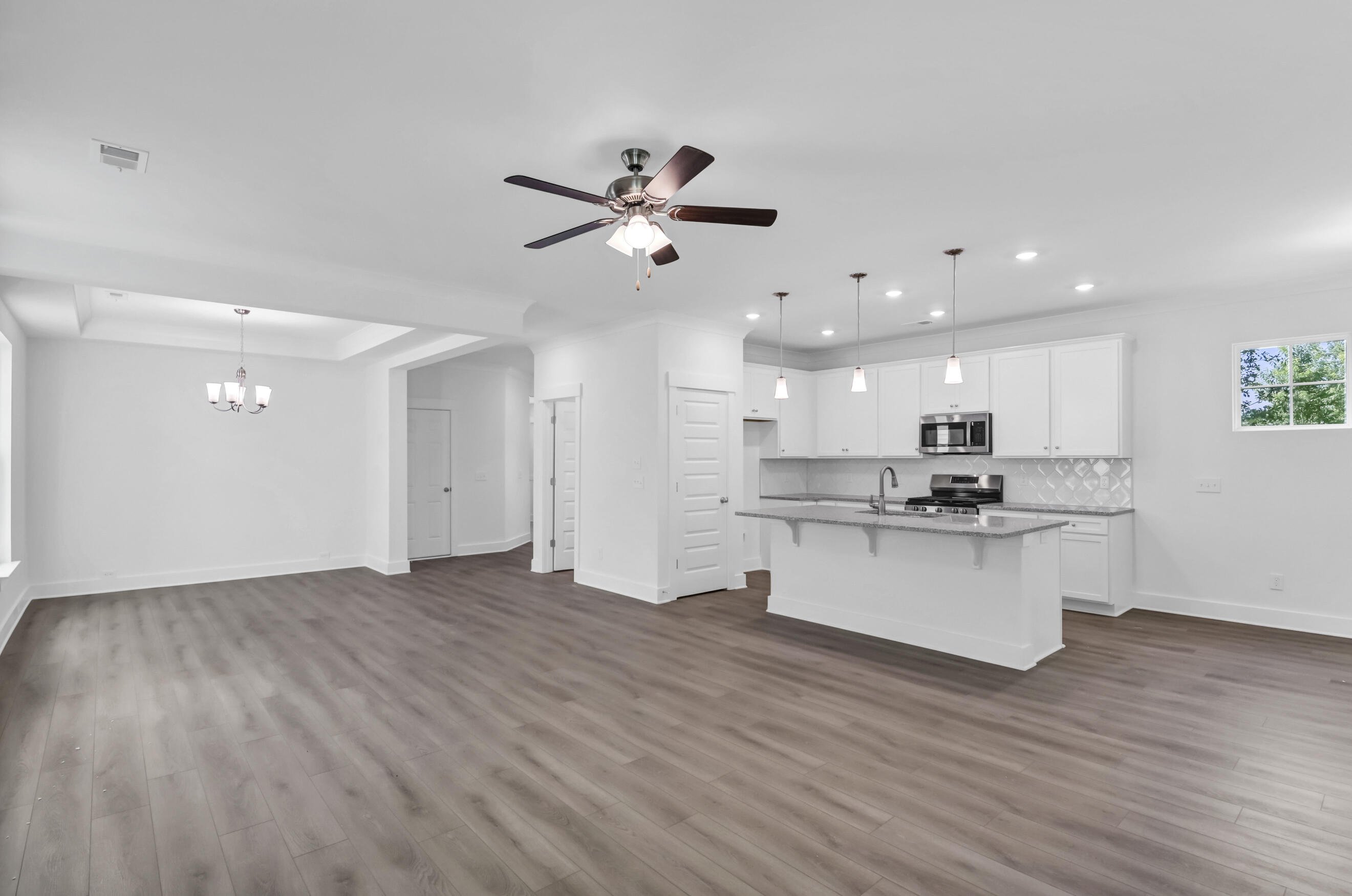
14/33
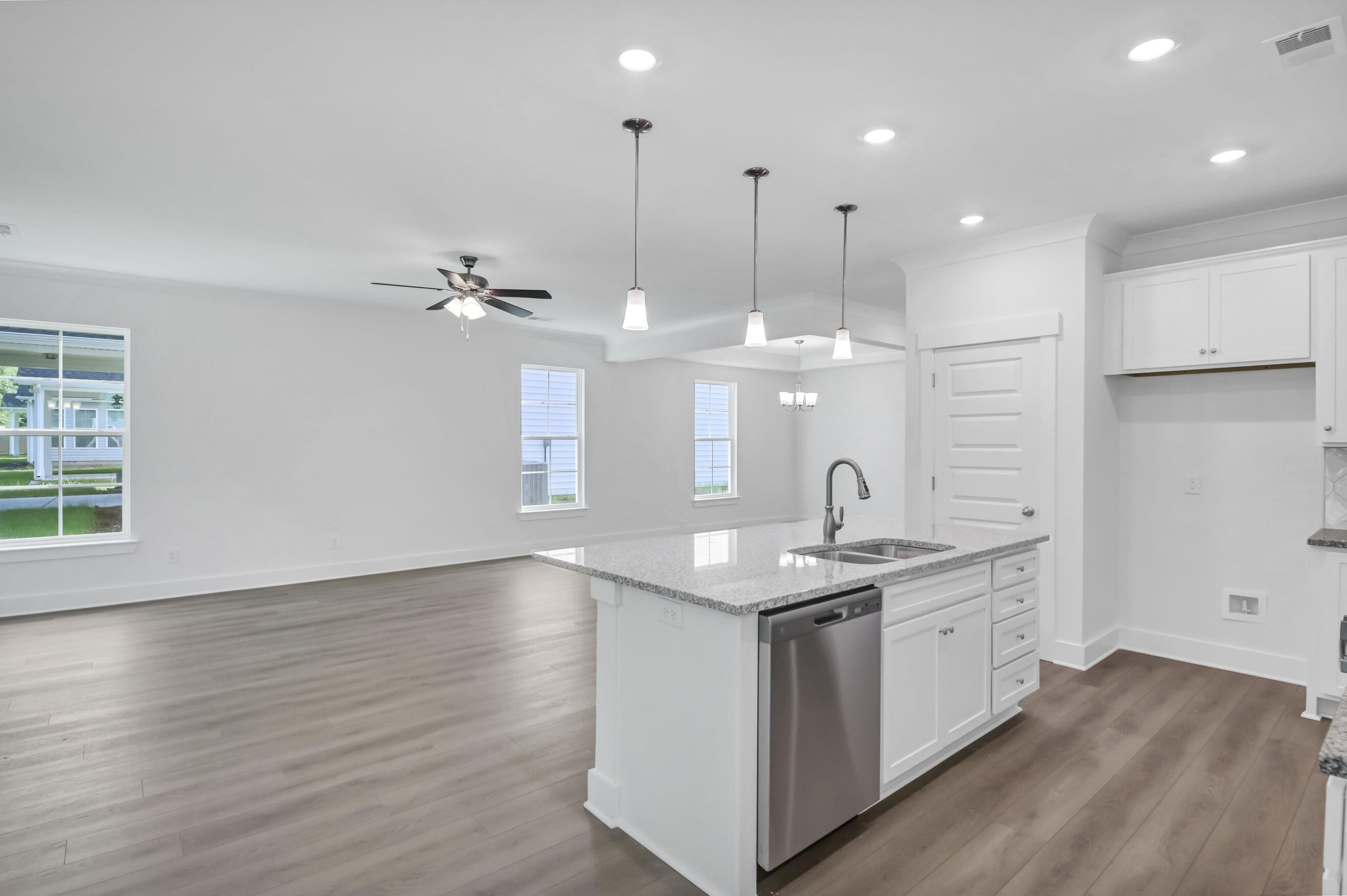
15/33
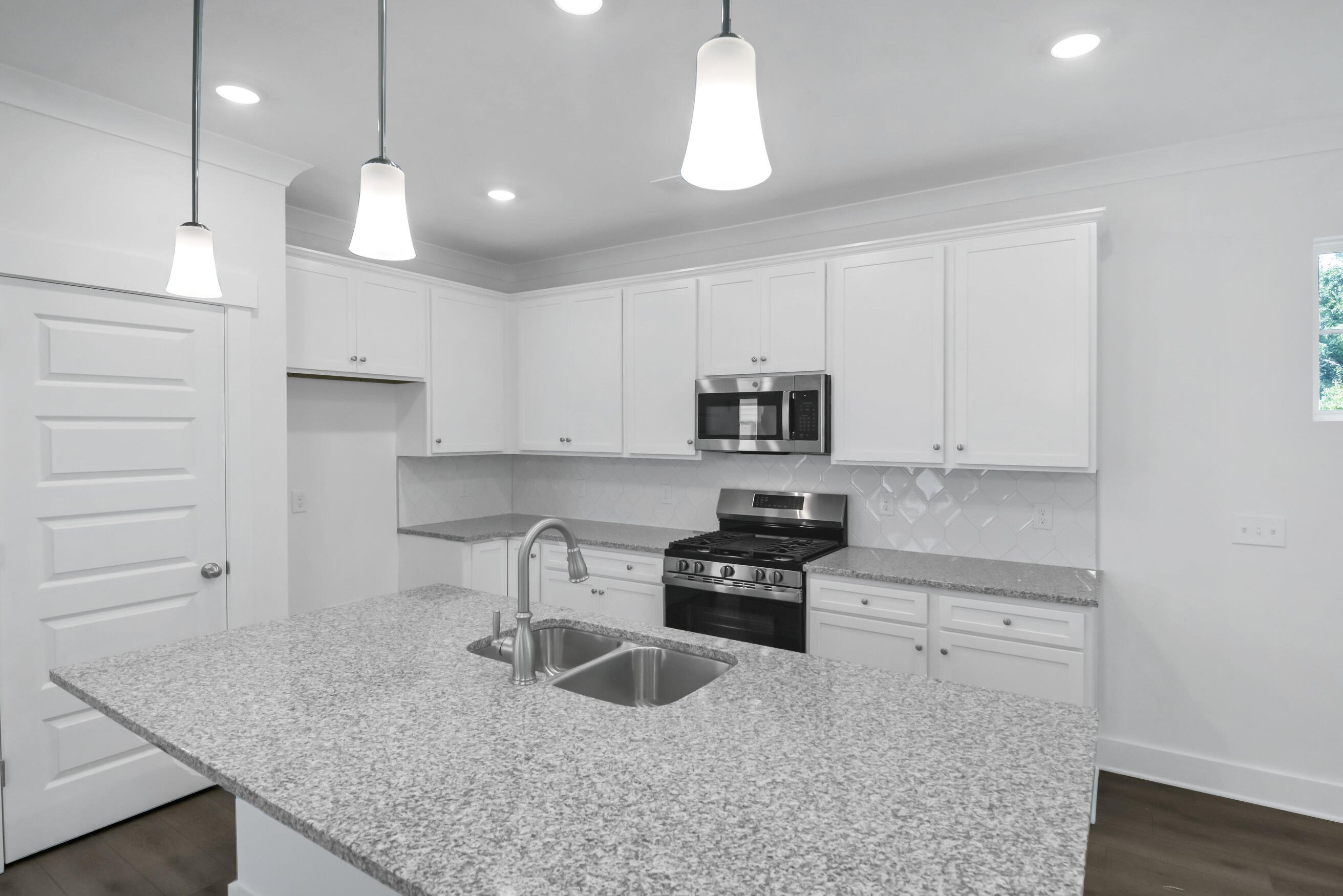
16/33
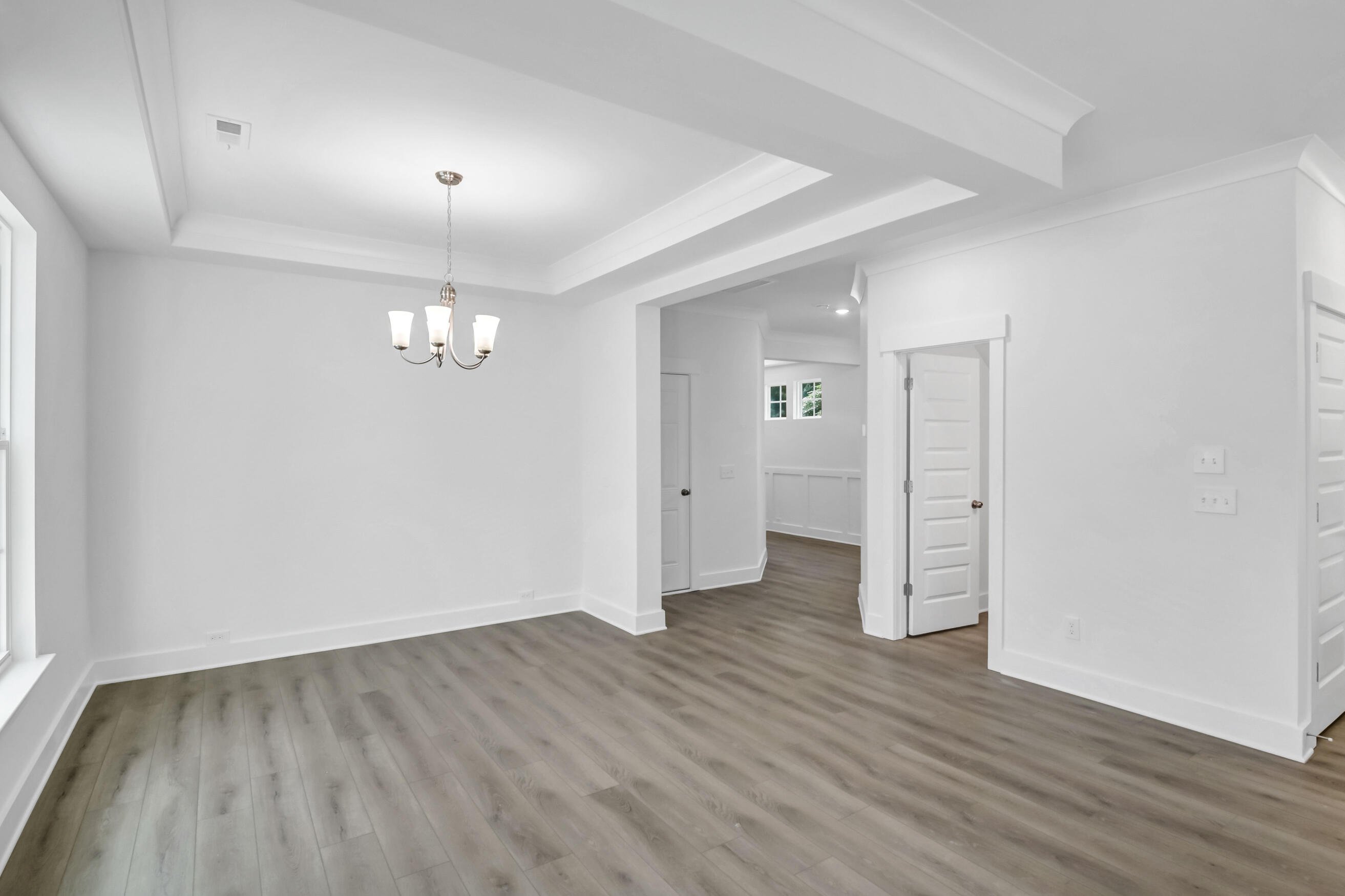
17/33
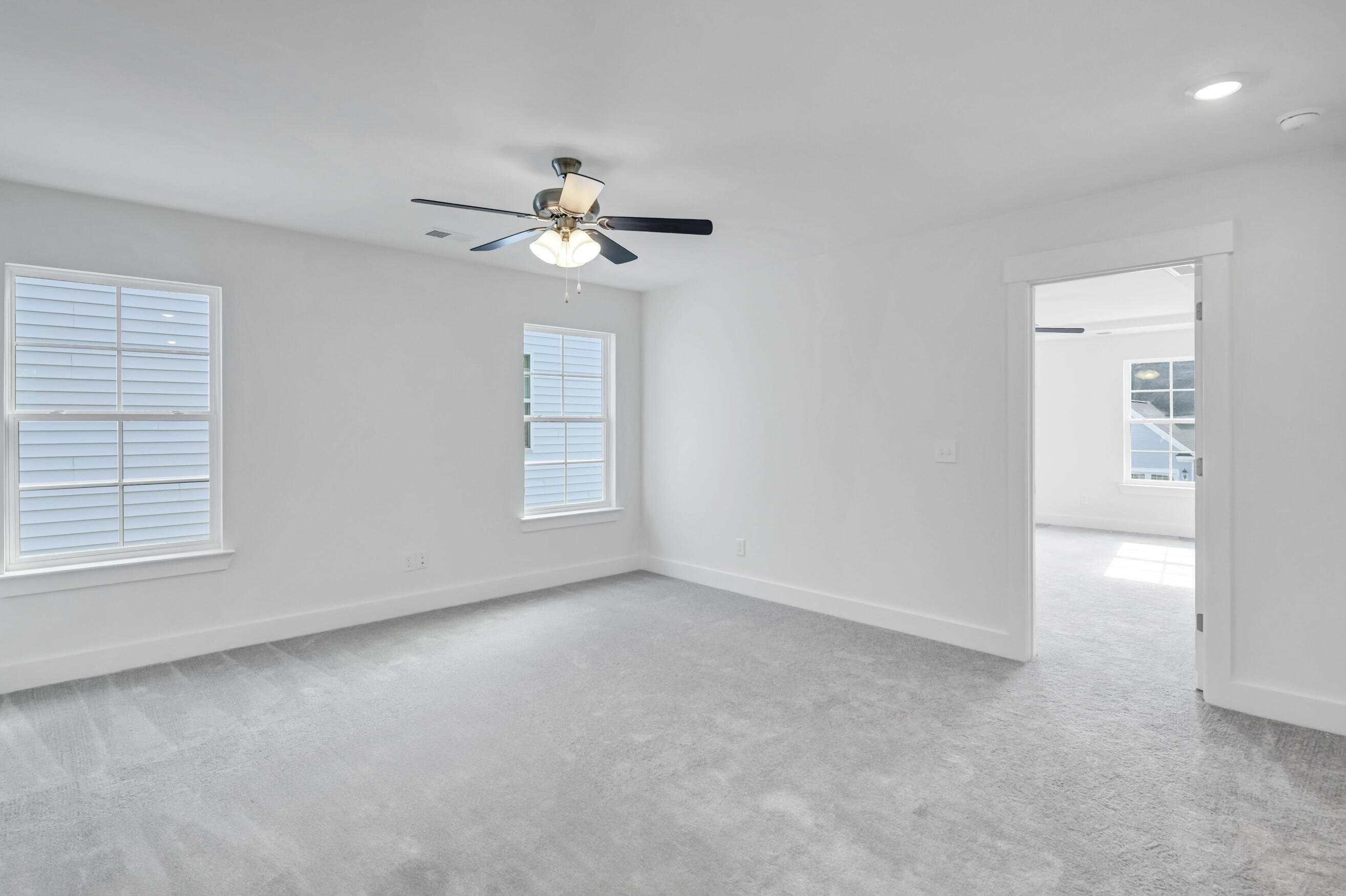
18/33
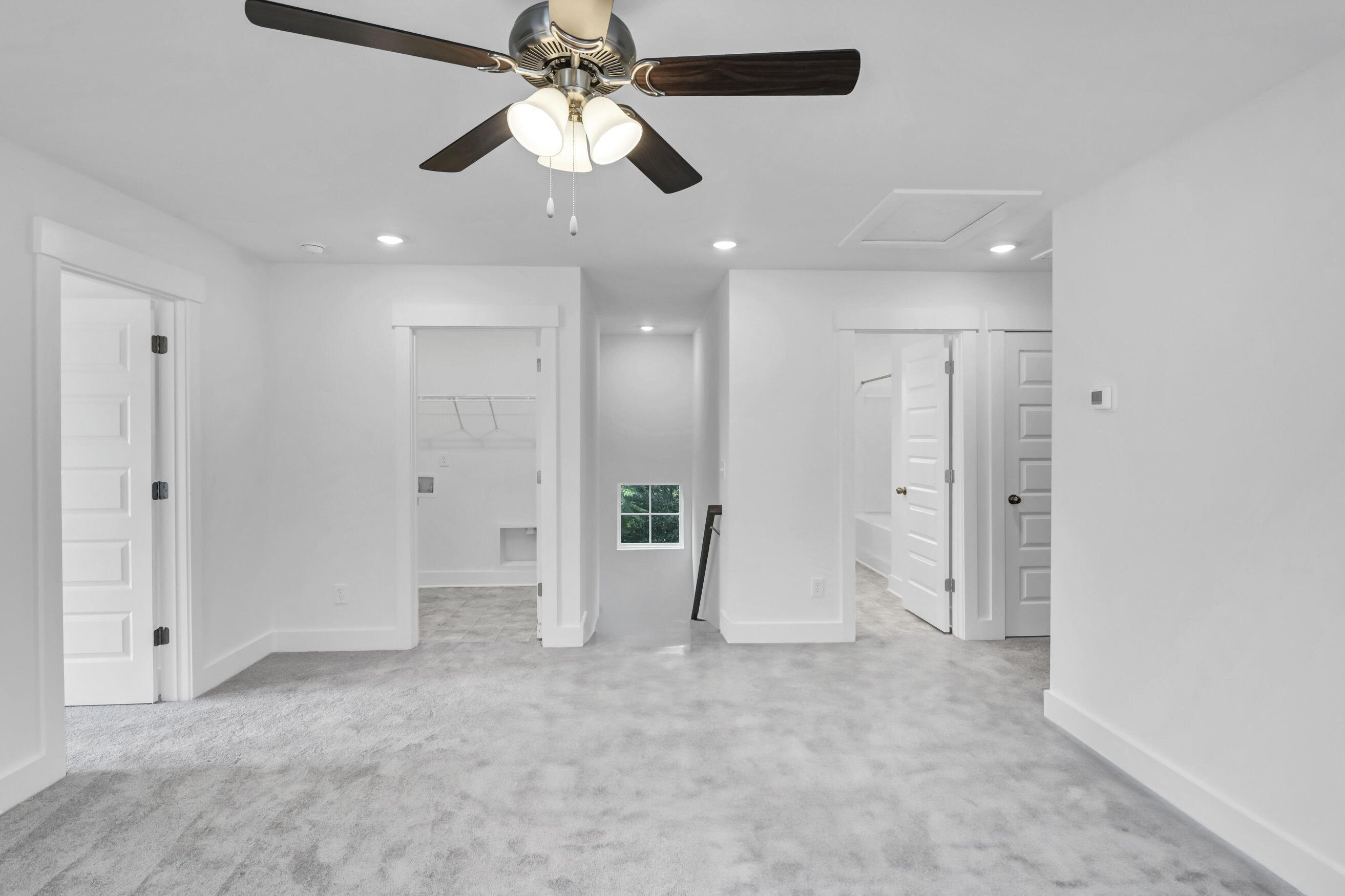
19/33
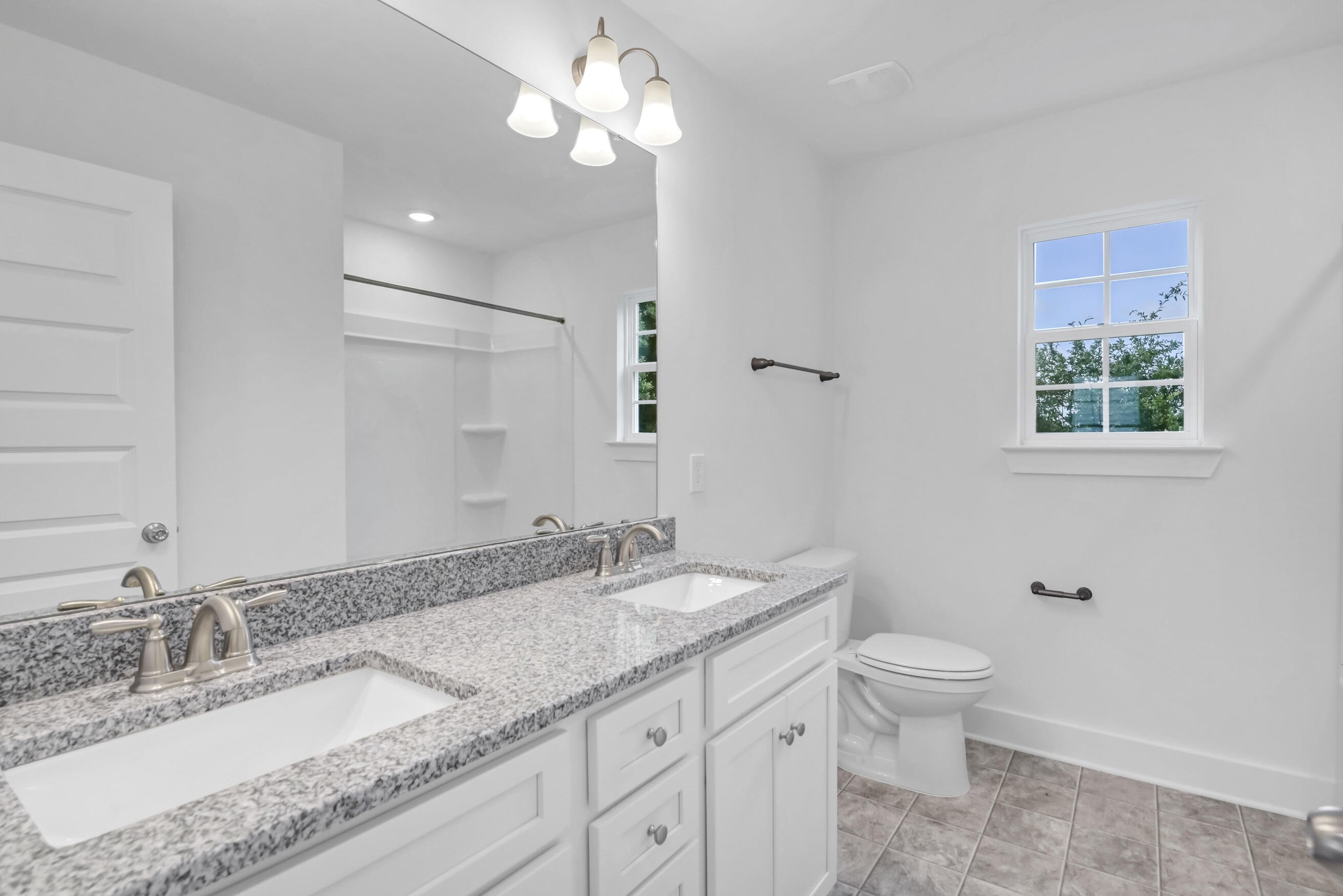
20/33
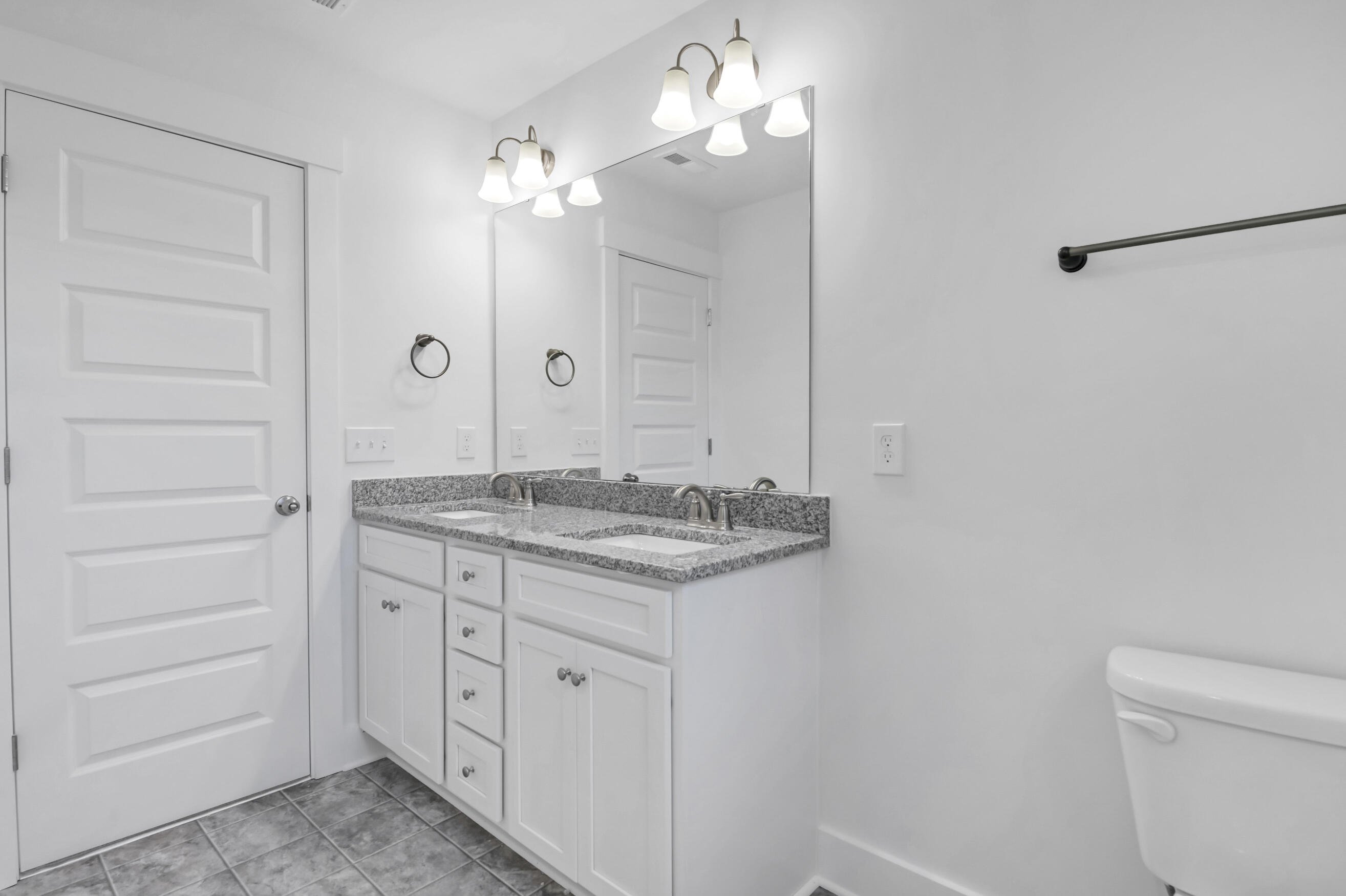
21/33
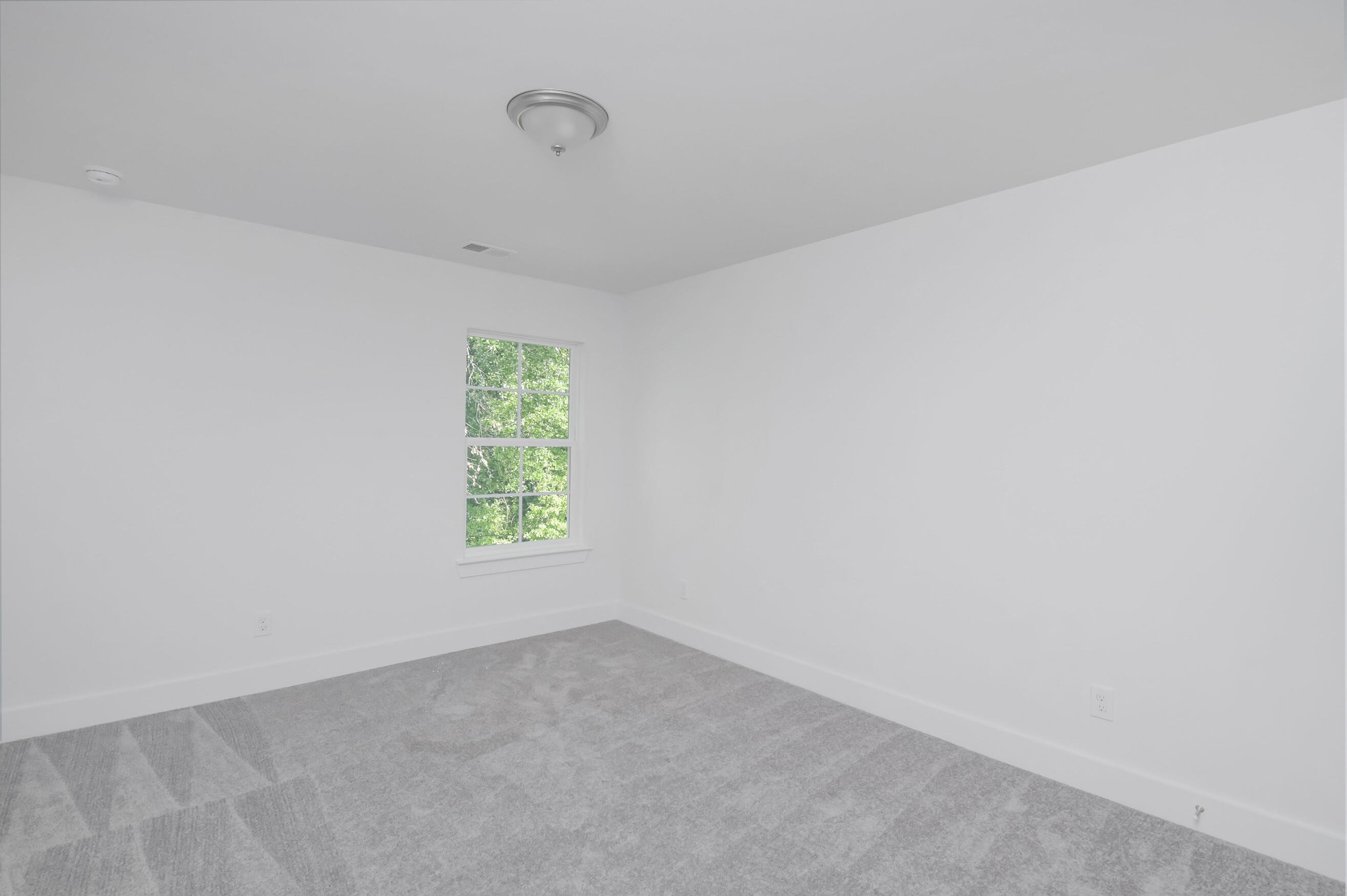
22/33
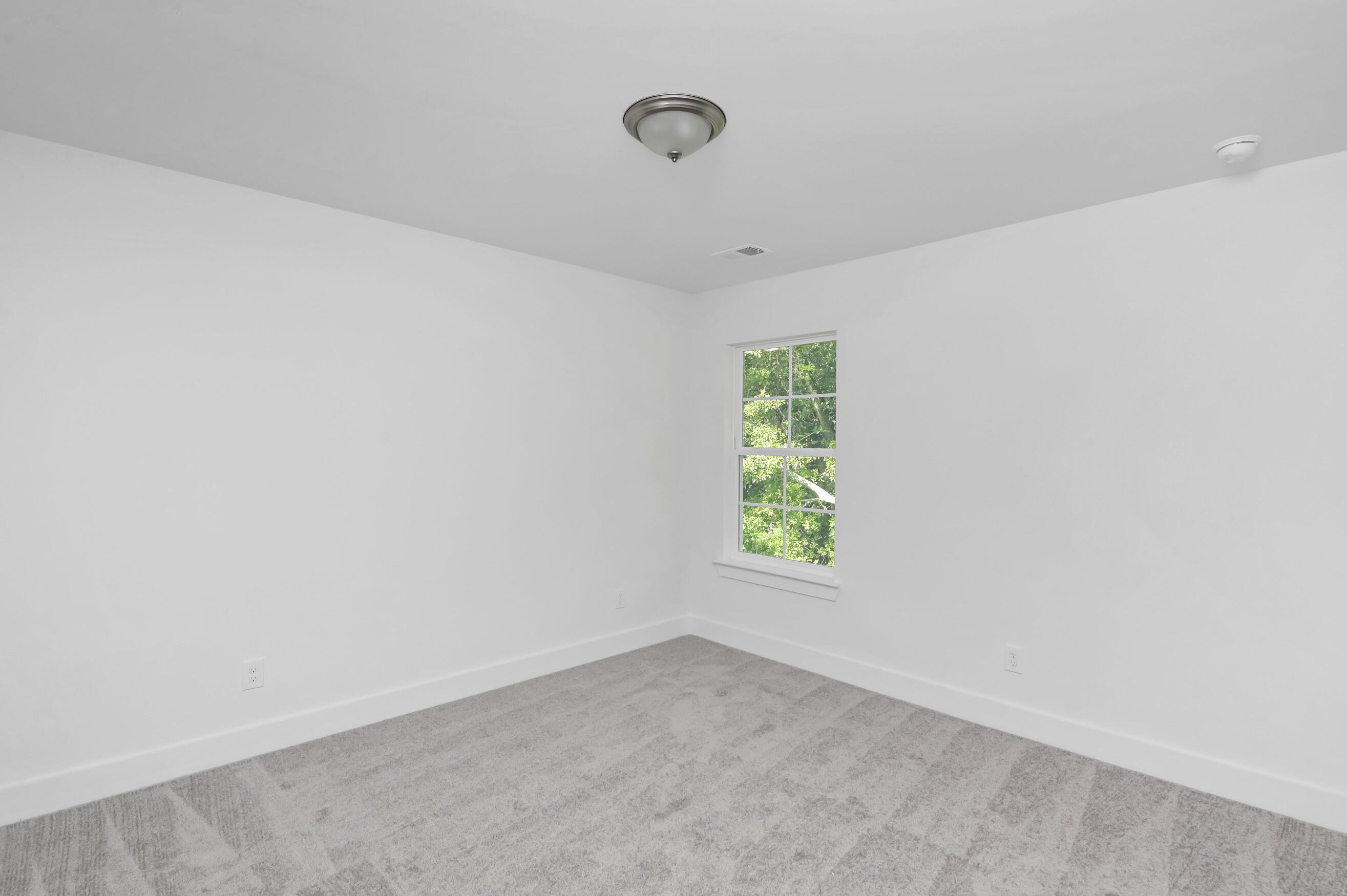
23/33
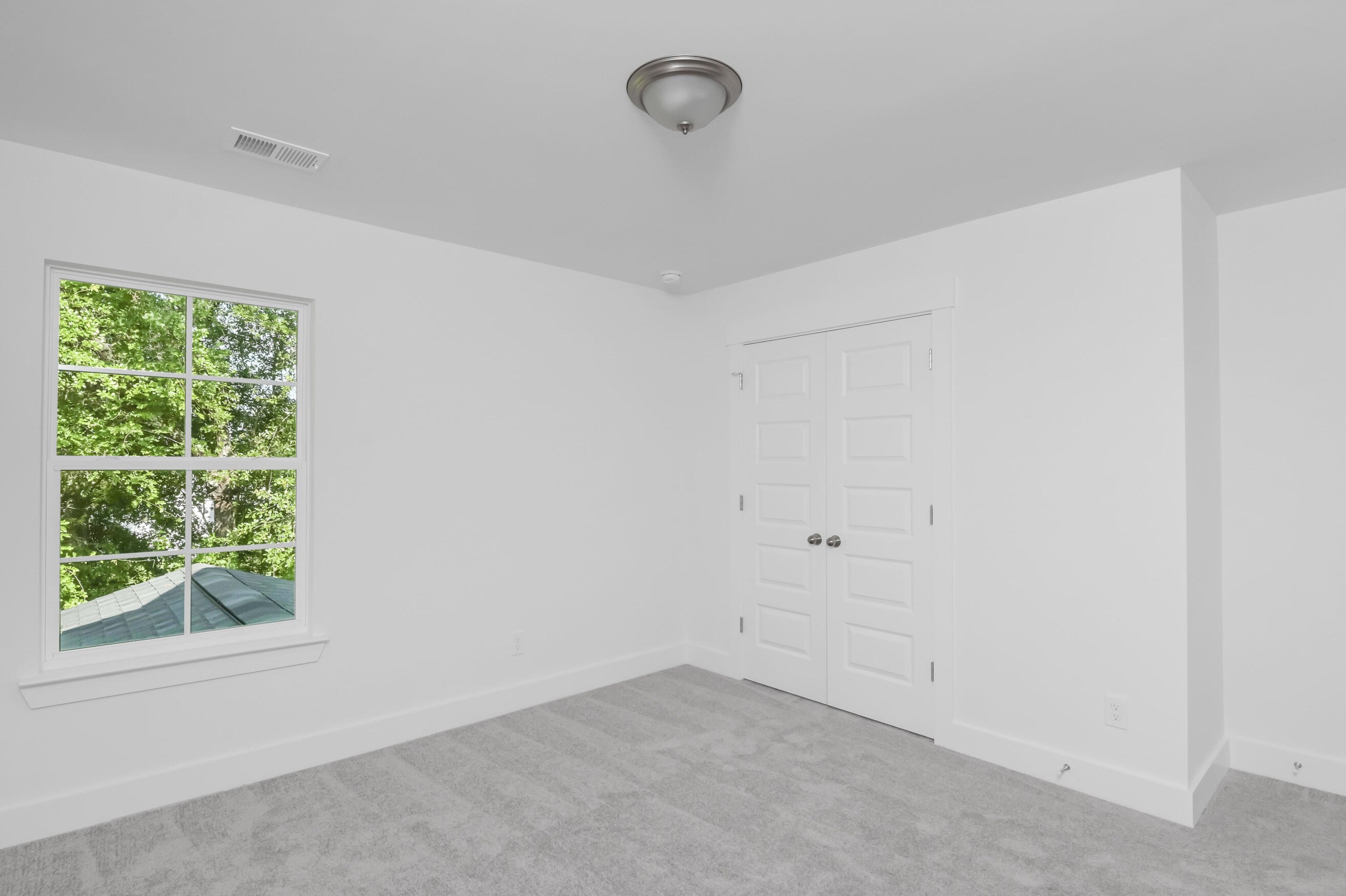
24/33
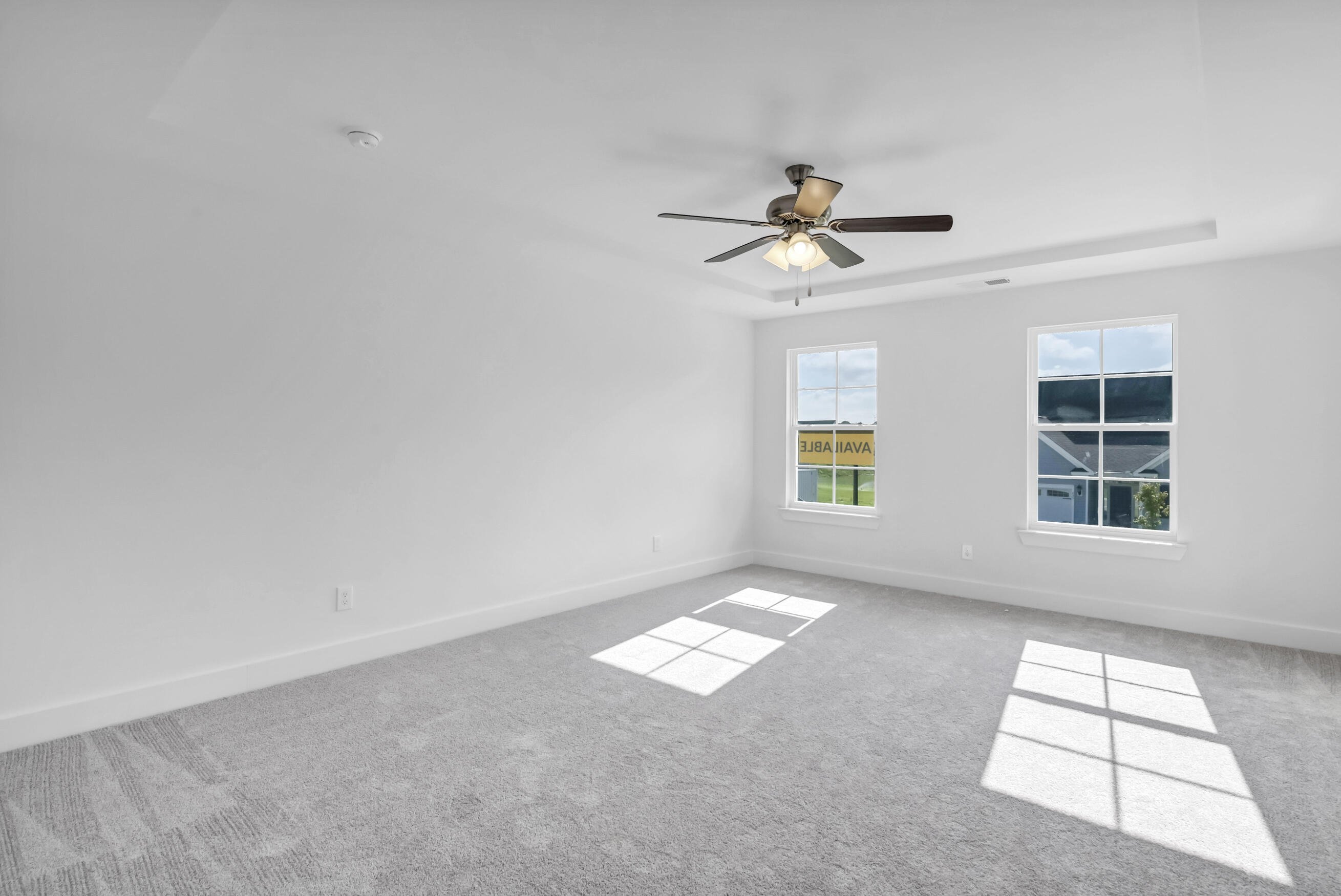
25/33
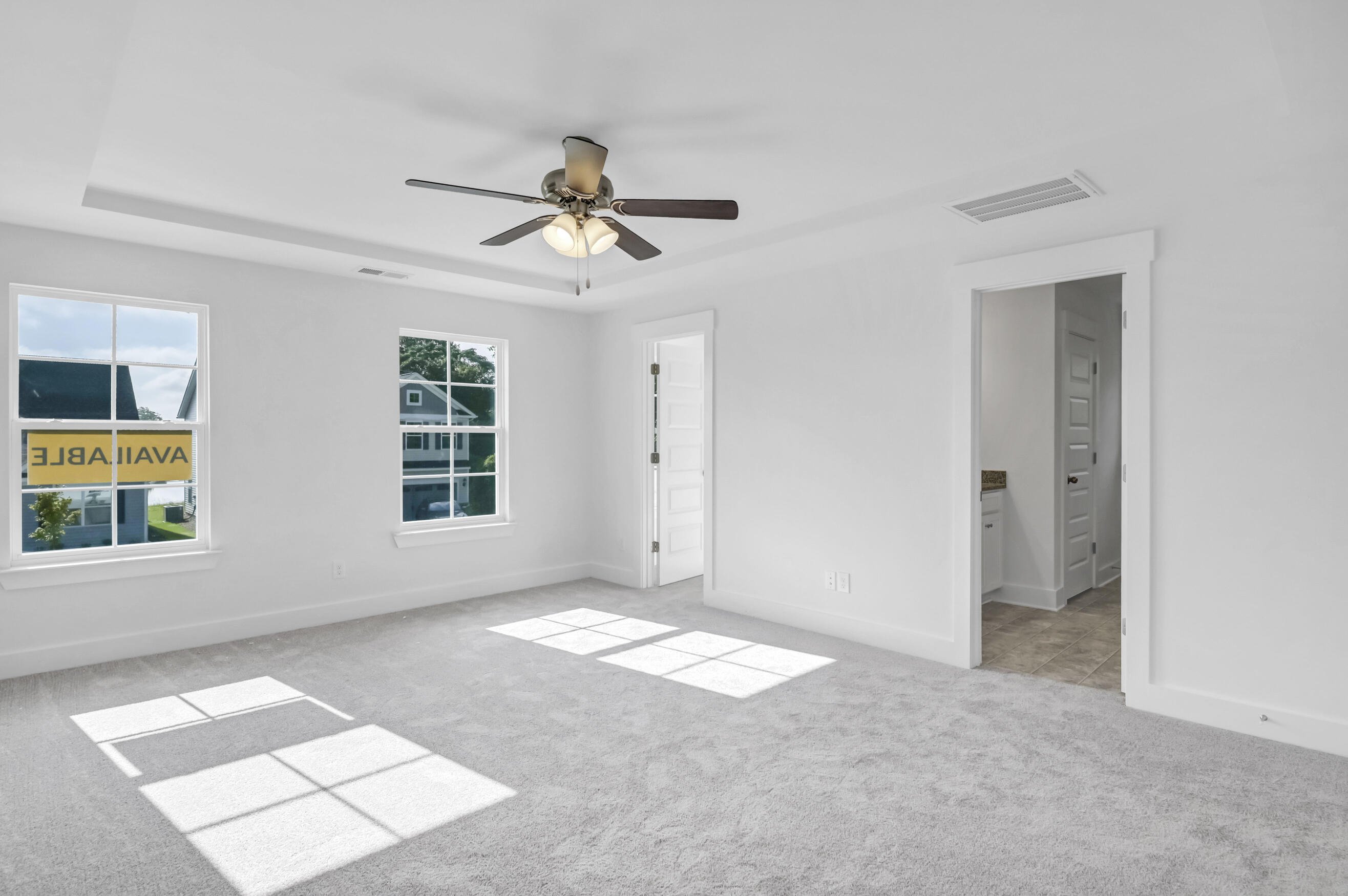
26/33
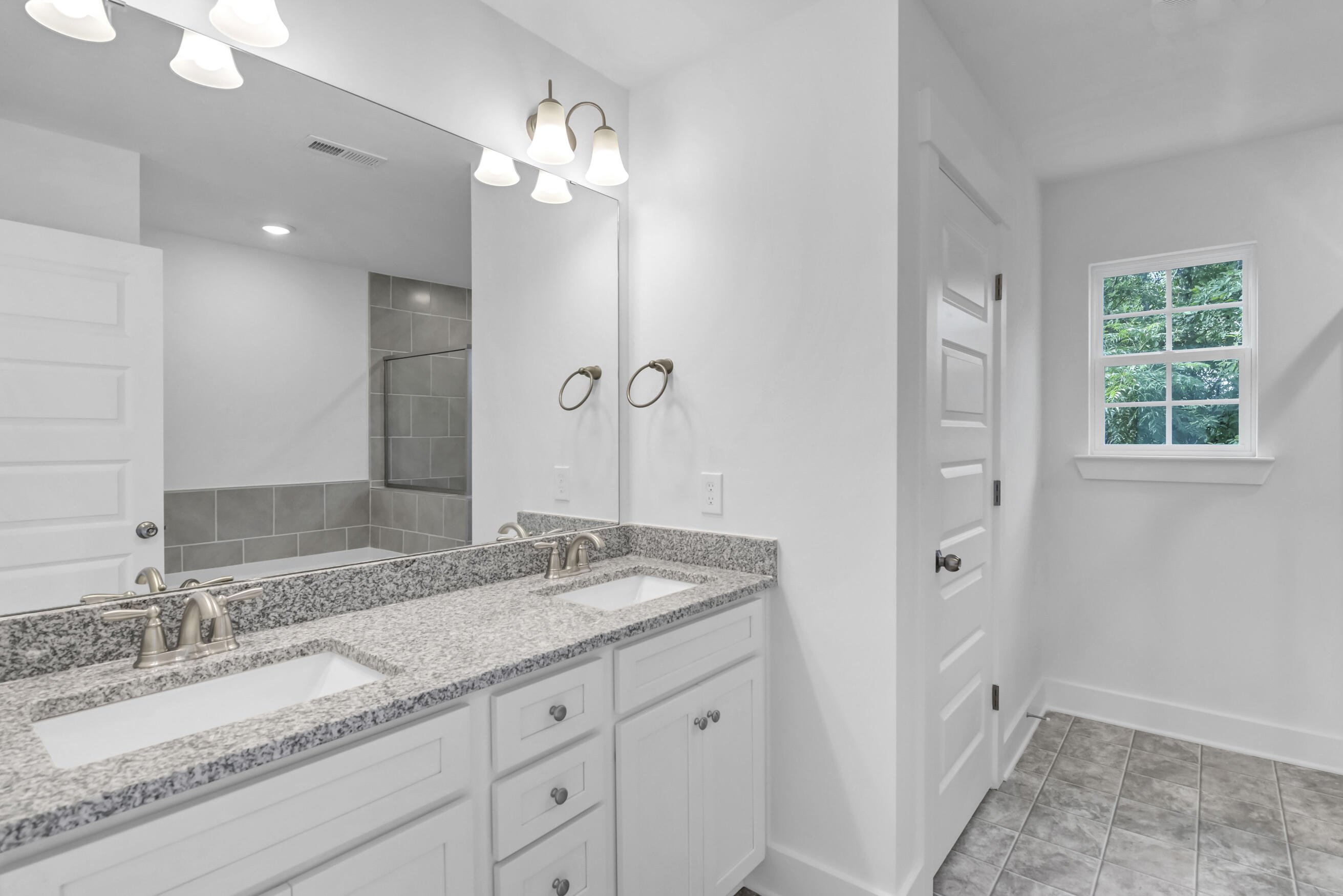
27/33
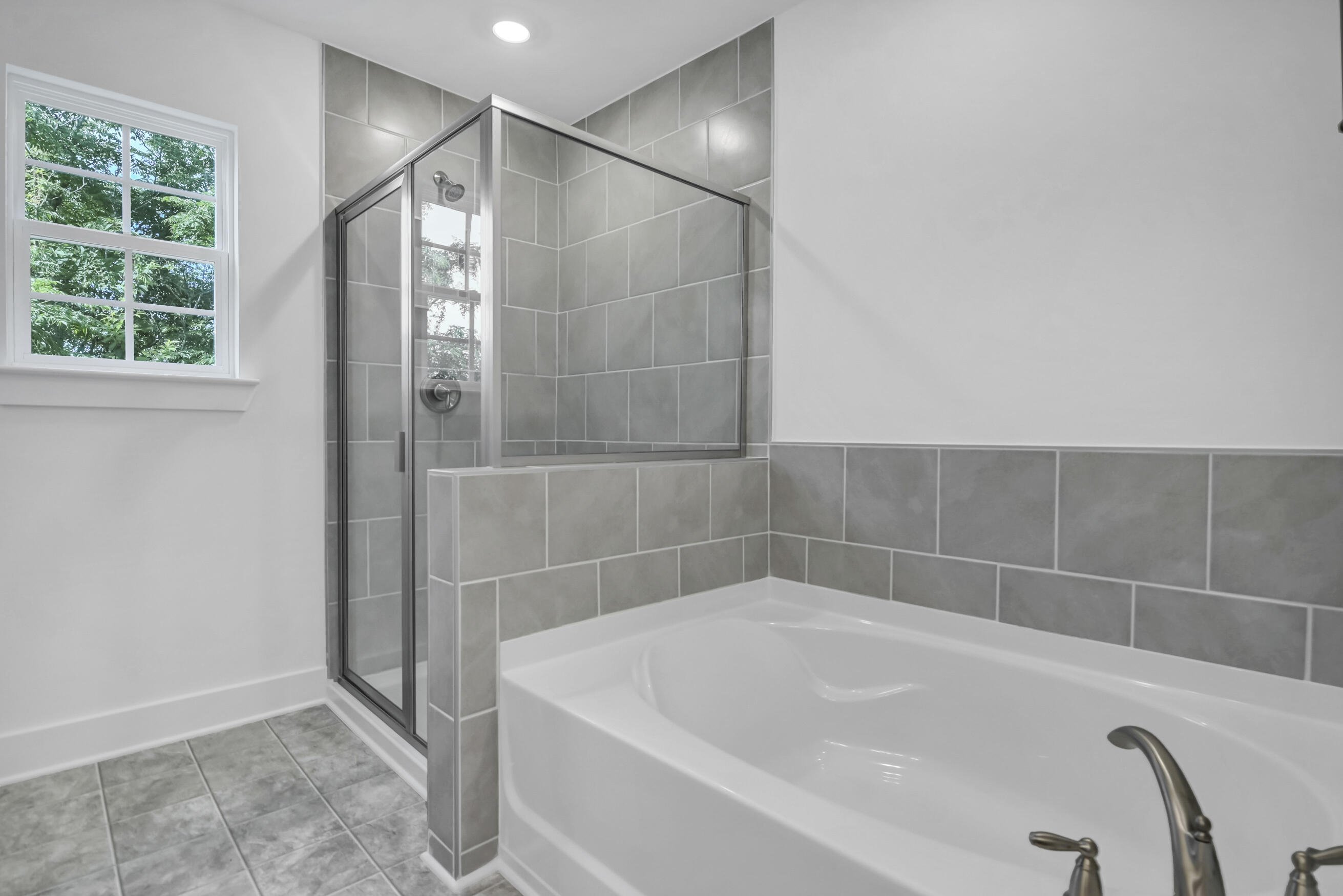
28/33
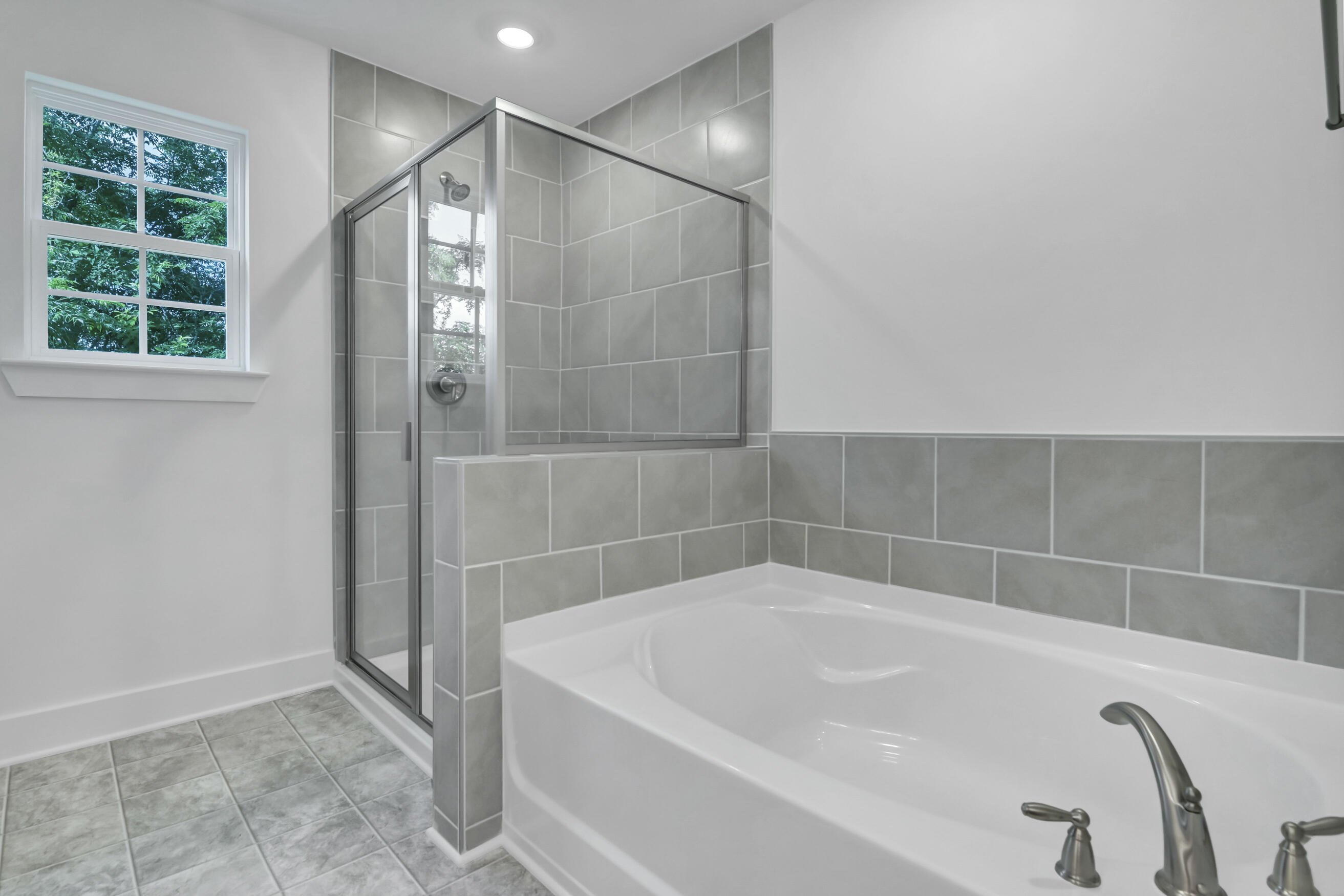
29/33
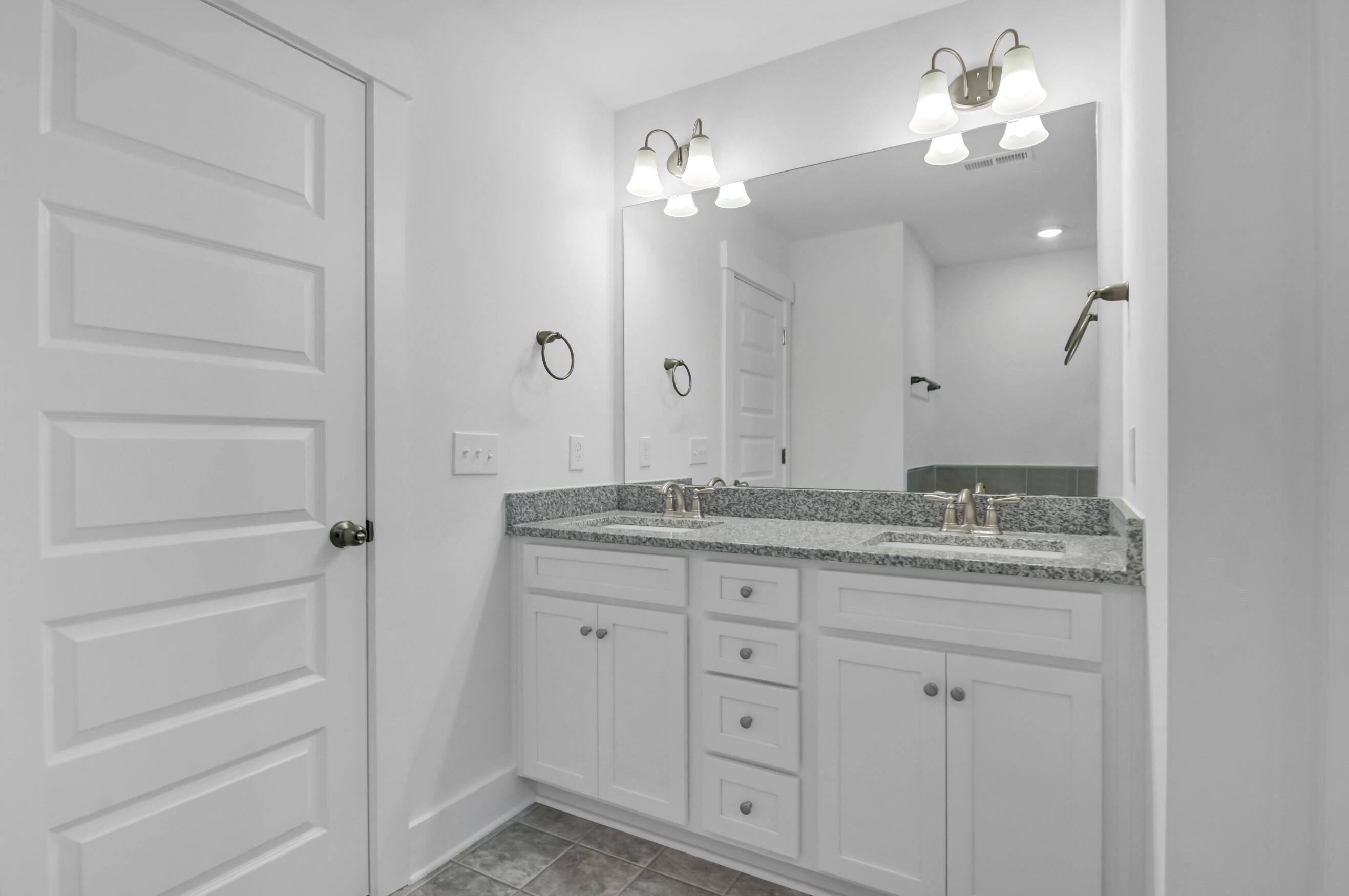
30/33
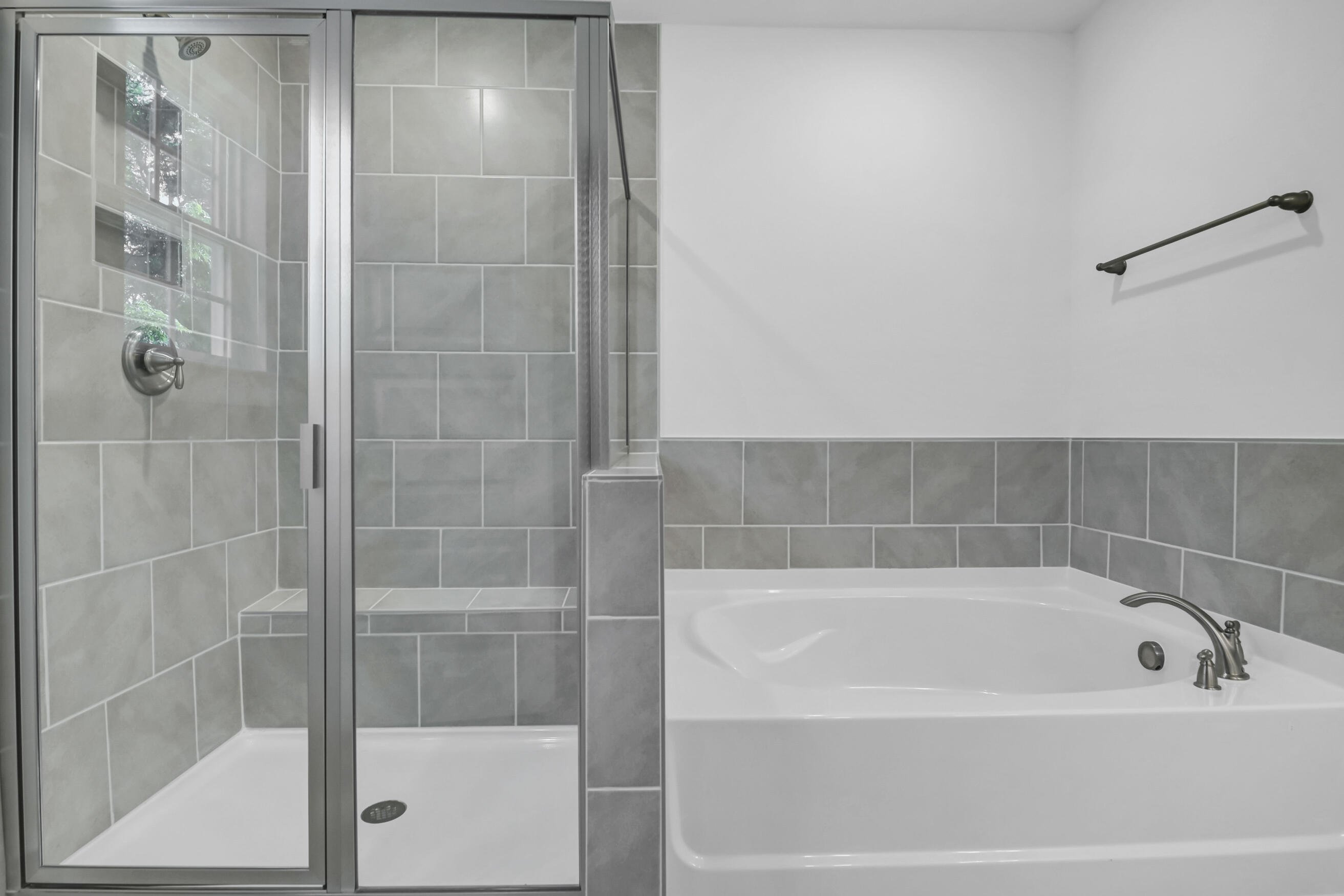
31/33
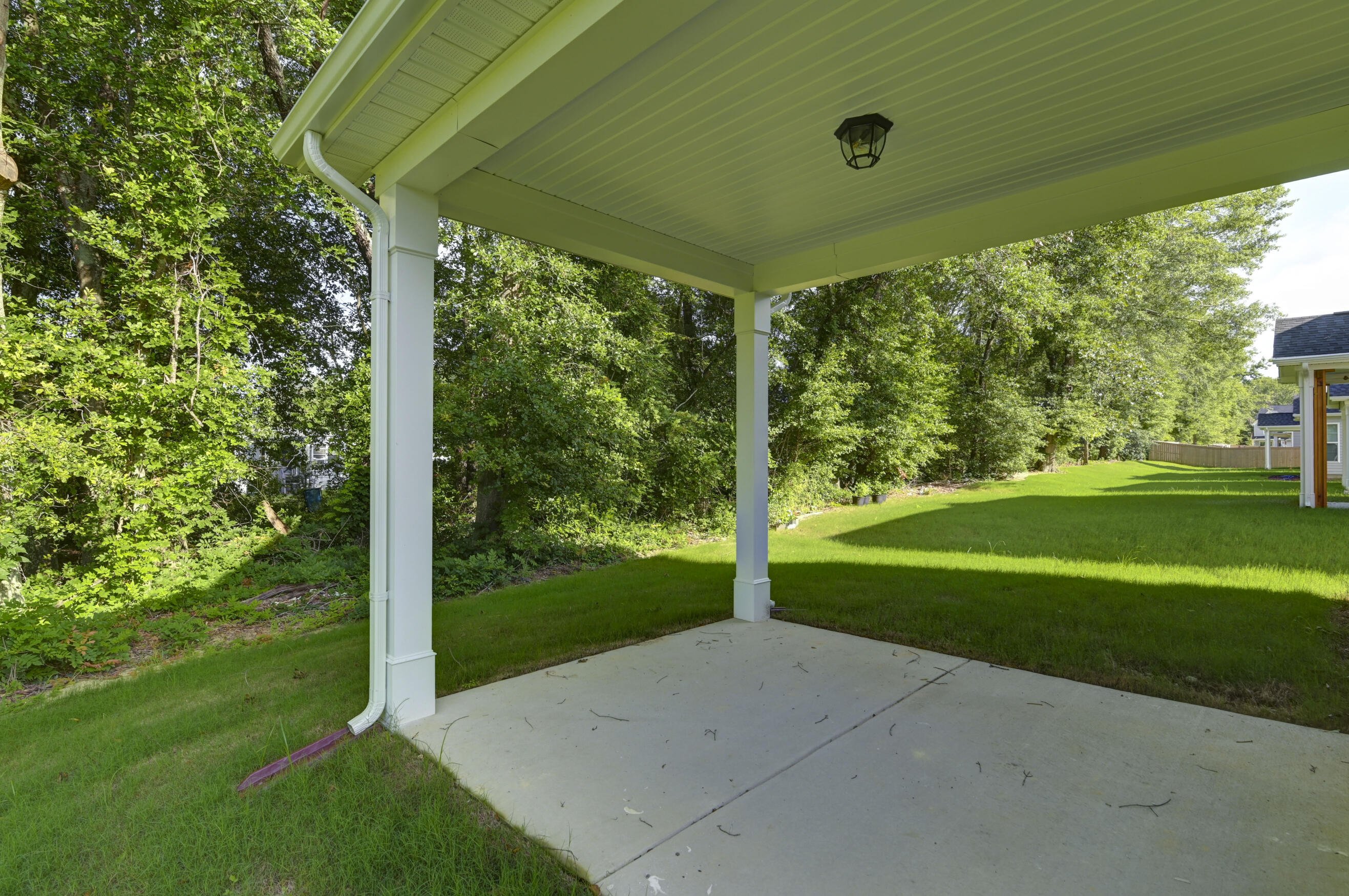
32/33
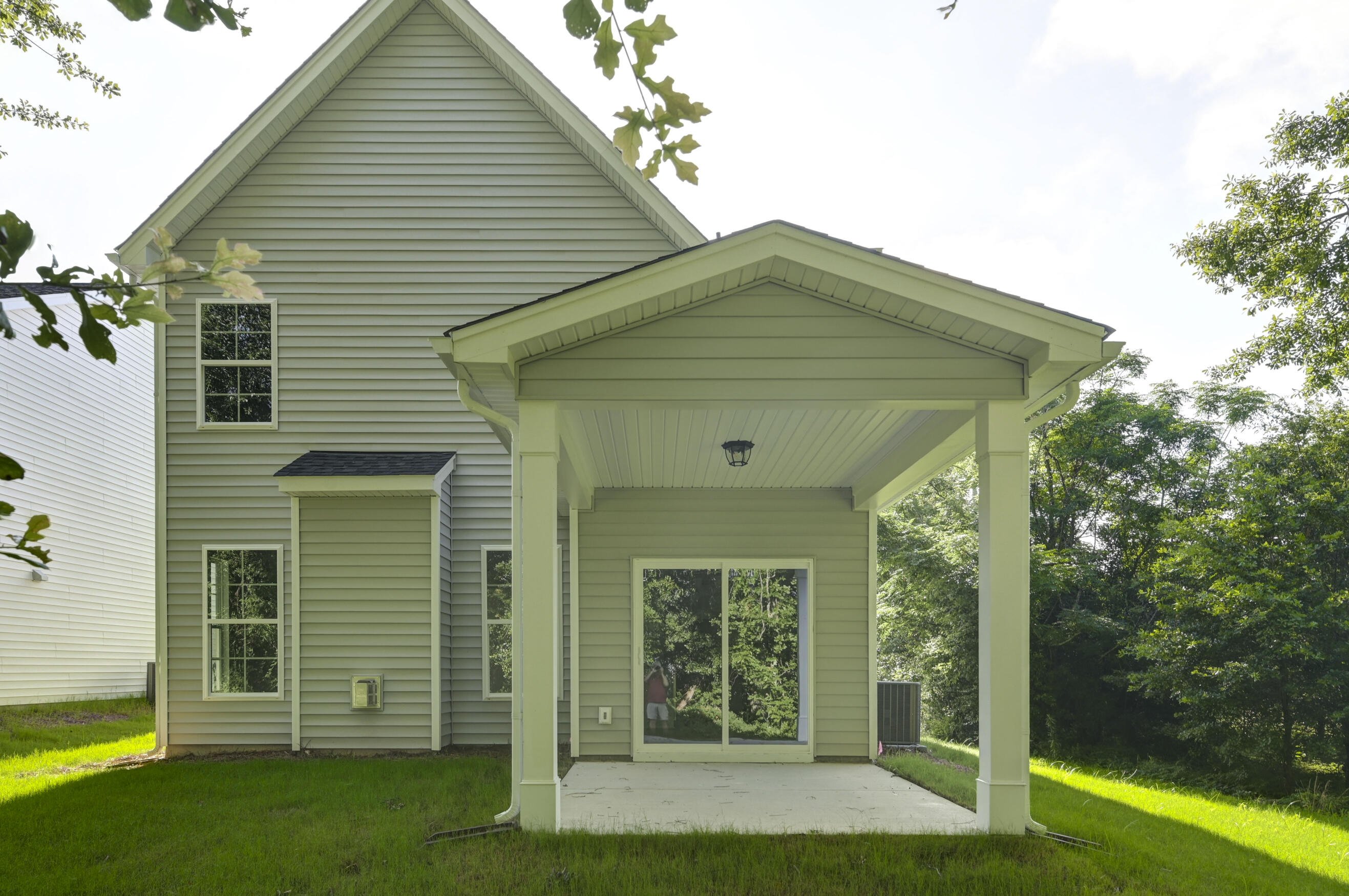
33/33

































Eastwood Homes continuously strives to improve our product; therefore, we reserve the right to change or discontinue architectural details and designs and interior colors and finishes without notice. Our brochures and images are for illustration only, are not drawn to scale, and may include optional features that vary by community. Room dimensions are approximate. Please see contract for additional details. Pricing may vary by county. See New Home Specialist for details.
Arlington Floor Plan
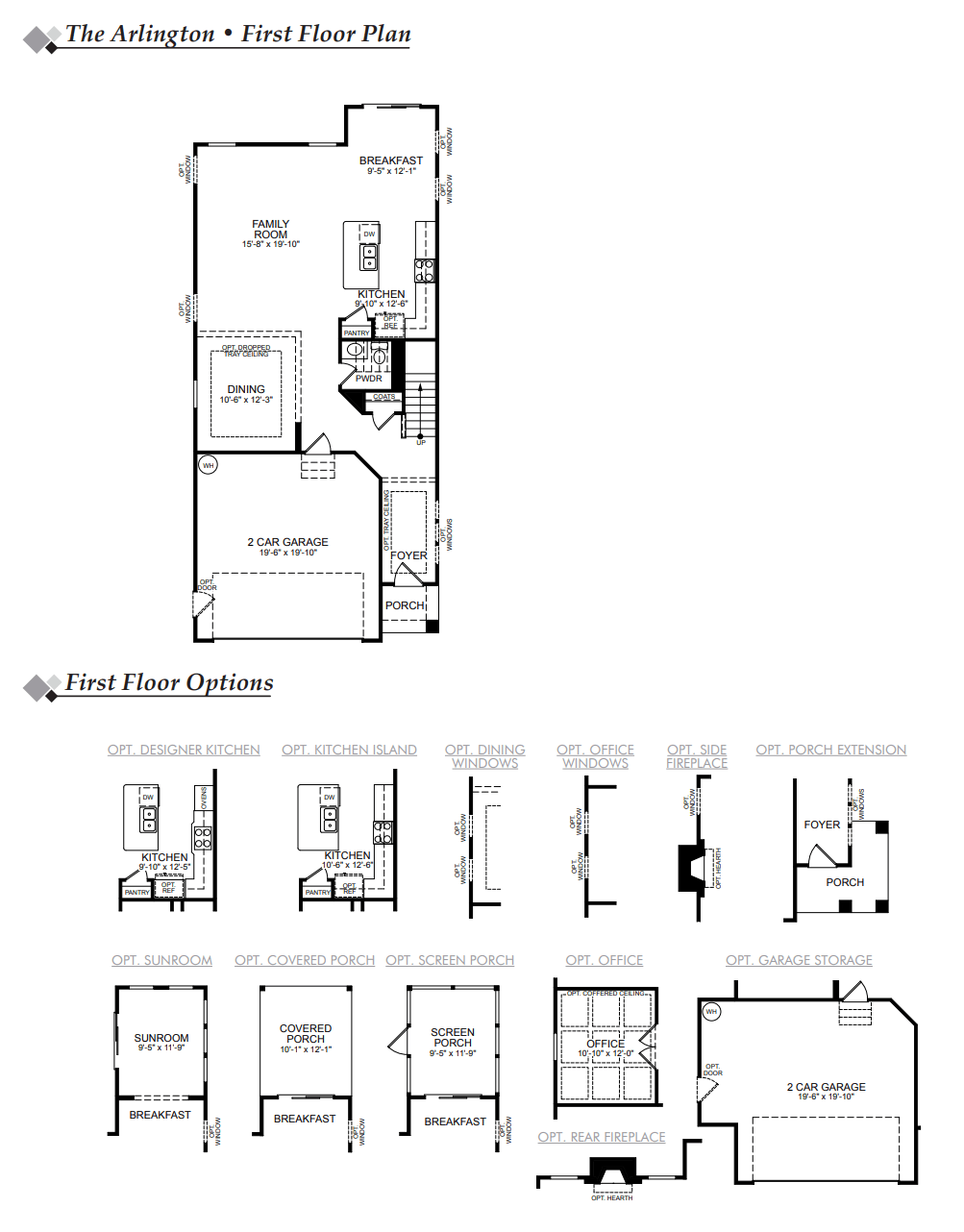
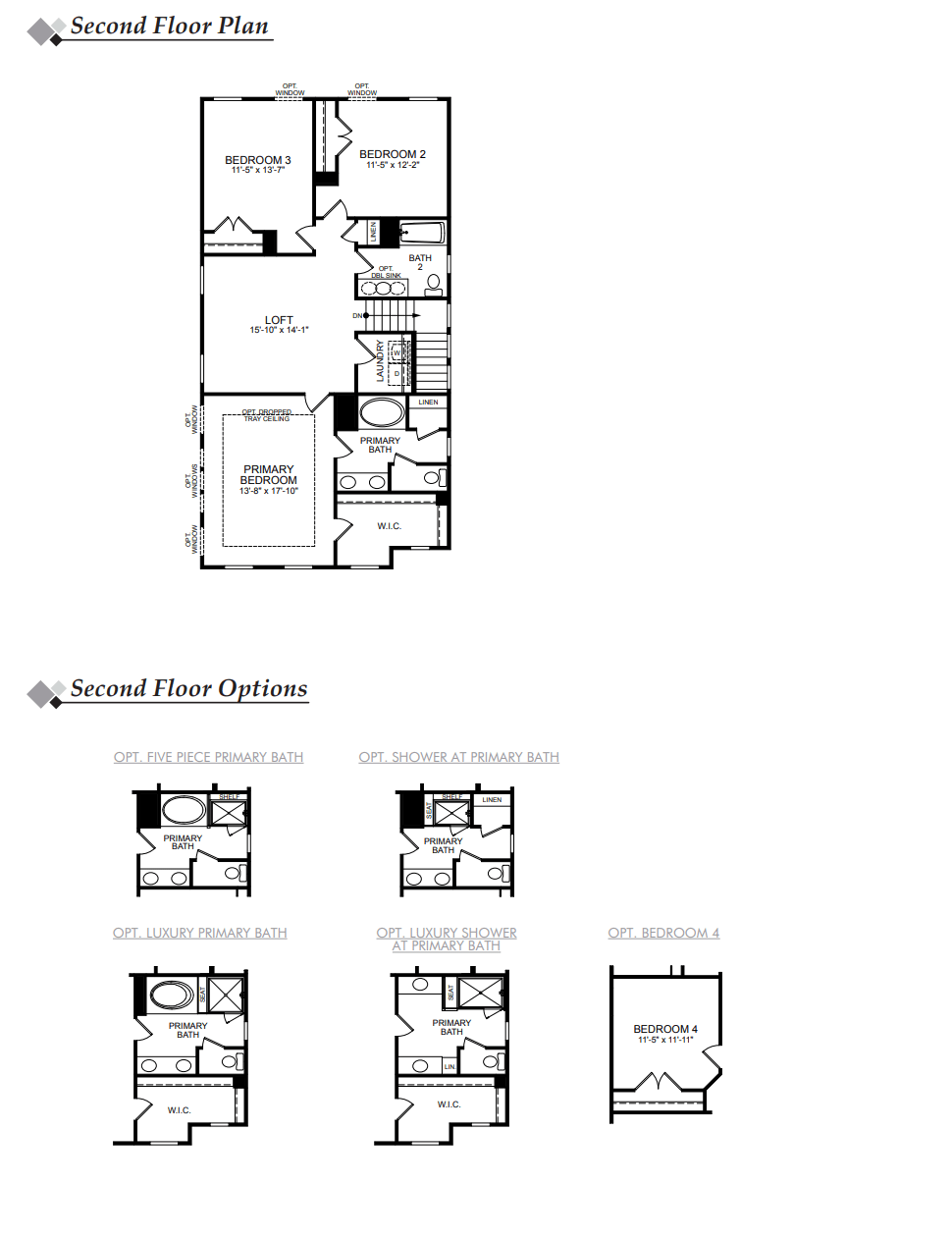
About the neighborhood
Ashton Lakes in Lexington, conveniently located off I-20, offers easy commutes to downtown Columbia and is close to shopping, dining, and Lake Murray recreation. Ashton Lakes residents will enjoy the pool, cabana, and winding sidewalks, and select homesites will feature lakefront living! Home designs include one-and-two-story plans featuring open living areas and dedicated work or learn-from-home spaces like lofts and home offices, gorgeous kitchens, and spa-like baths.

1/7

2/7

3/7
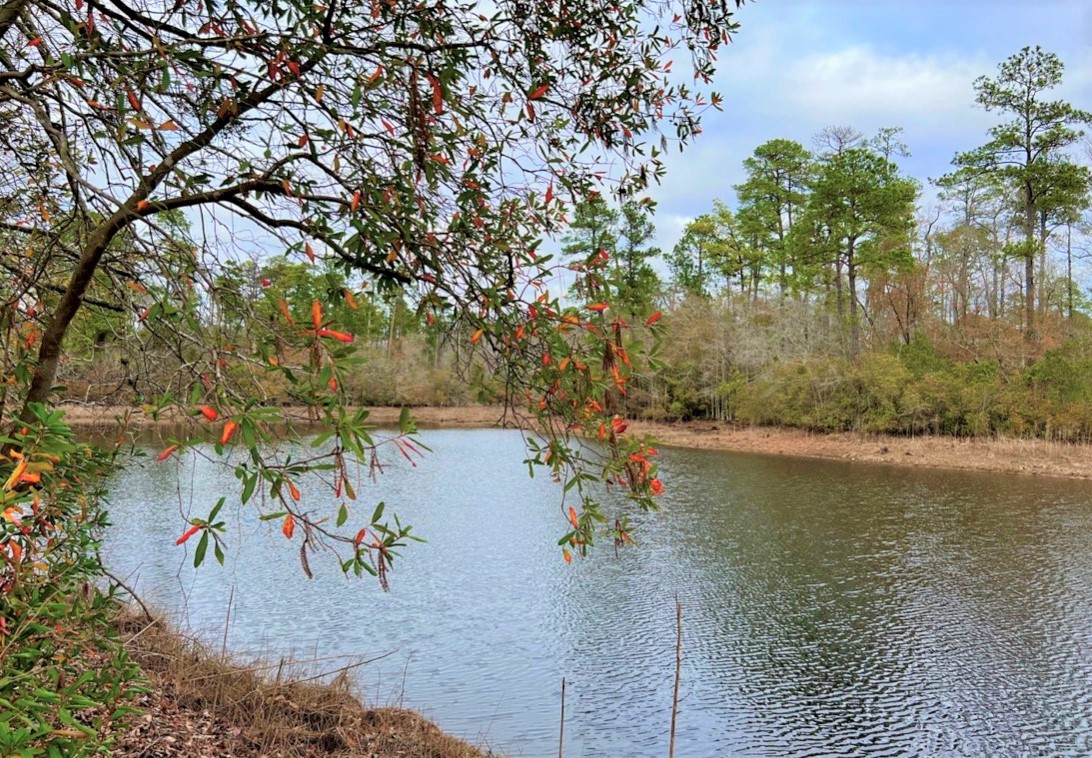
4/7

5/7

6/7
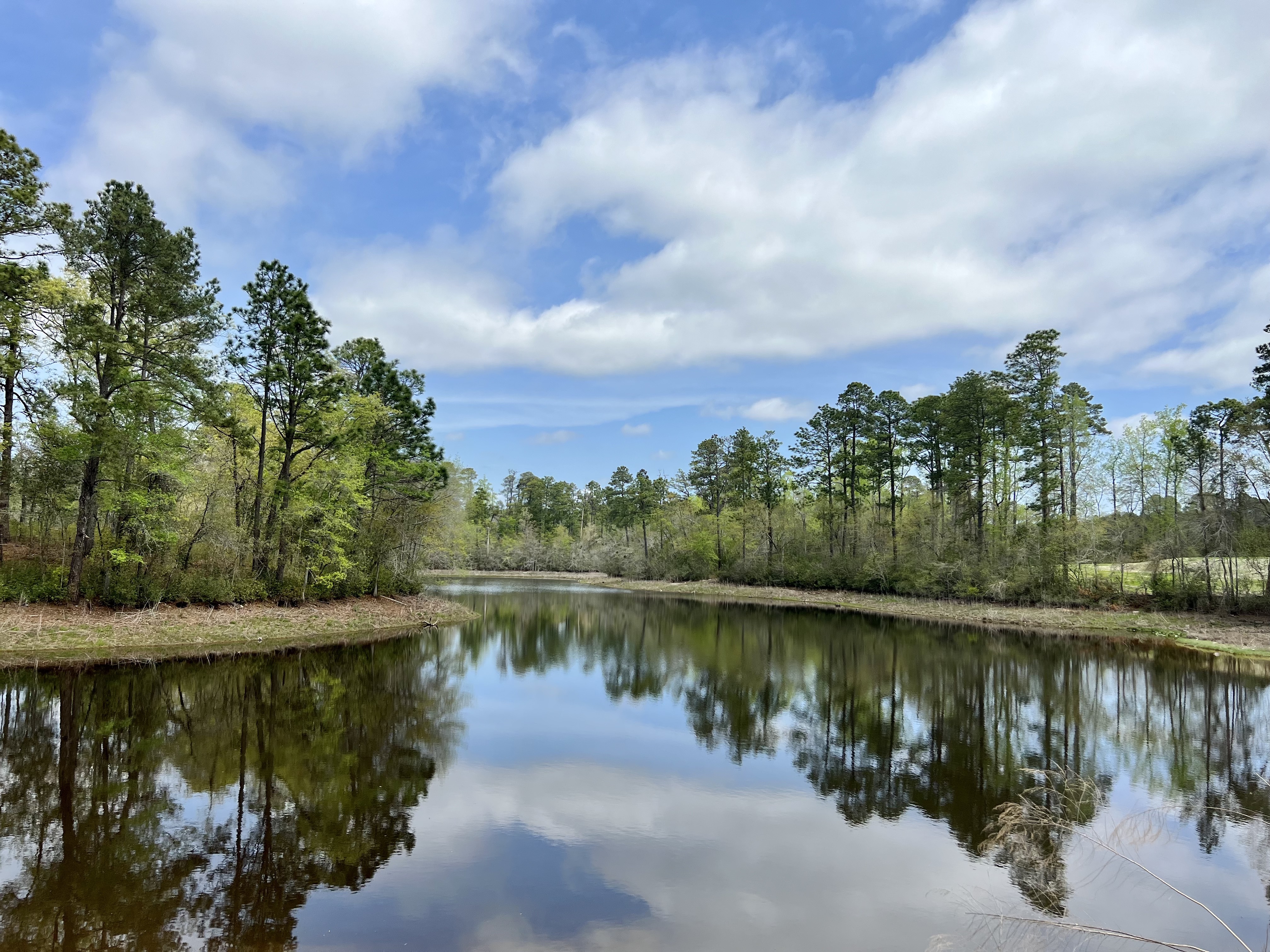
7/7







- Pool
- Cabana
- Playground
- Community Lake
Notable Highlights of the Area
- Red Bank Elementary School
- Carolina Springs Middle School
- White Knoll High School
- Mercer House Winery
- O'Hara's Public House
- Mediterranean Cafe
- The Root Cellar
- Cafe Strudel
- Old Mill Brewpub
- West Columbia Riverfront Park
- Lexington County Museum
- Frankie's Fun Park
- Lake Murray
- Riverbanks Zoo
- University of South Carolina
Explore the Area
Want to learn more?
Request More Information
By providing your email and telephone number, you hereby consent to receiving phone, text, and email communications from or on behalf of Eastwood Homes. You may opt out at any time by responding with the word STOP.
Have questions about this floorplan?
Speak With Our Specialists

Kristina, Kyle, Sarah, Tara, Caity, and Leslie
Columbia Internet Team
Monday: 1:00pm - 6:00pm
Tuesday: 11:00am - 6:00pm
Wednesday: 11:00am - 6:00pm
Thursday: 11:00am - 6:00pm
Friday: 11:00am - 6:00pm
Saturday: 11:00am - 6:00pm
Sunday: 1:00pm - 6:00pm
Private and virtual tours available by appointment
Model Home Hours
Monday: 1:00pm - 6:00pm
Tuesday: 11:00am - 6:00pm
Wednesday: 11:00am - 6:00pm
Thursday: 11:00am - 6:00pm
Friday: 11:00am - 6:00pm
Saturday: 11:00am - 6:00pm
Sunday: 1:00pm - 6:00pm
Private and virtual tours available by appointment
4.3
(231)
Eastwood is a terrific company to work with as they really care about their clients. I recently did a lunch and learn with Will Bradham & their team in Charleston and the level of expertise & care is unmatched. I will refer my friends, family & clients to Eastwood OYL and can't wait to see their continued success in the Charleston area.
- Josh P.
You may also like these floorplans...
Mortgage Calculator
Get Directions
Would you like us to text you the directions?
Continue to Google Maps
Open in Google MapsThank you!
We have sent directions to your phone


_HT%207051%20Ele%20A%20FL%20Slab%201%20Car%20GD_CS%2010_HR.jpg)
_HT%207051%20Ele%20B%20FL%20Slab%201%20Car%20GD_CS%2010_HR.jpg)
_HT%207051%20Ele%20C%20FL%20Slab%201%20Car%20GD_CS%2017_HR.jpg)
















