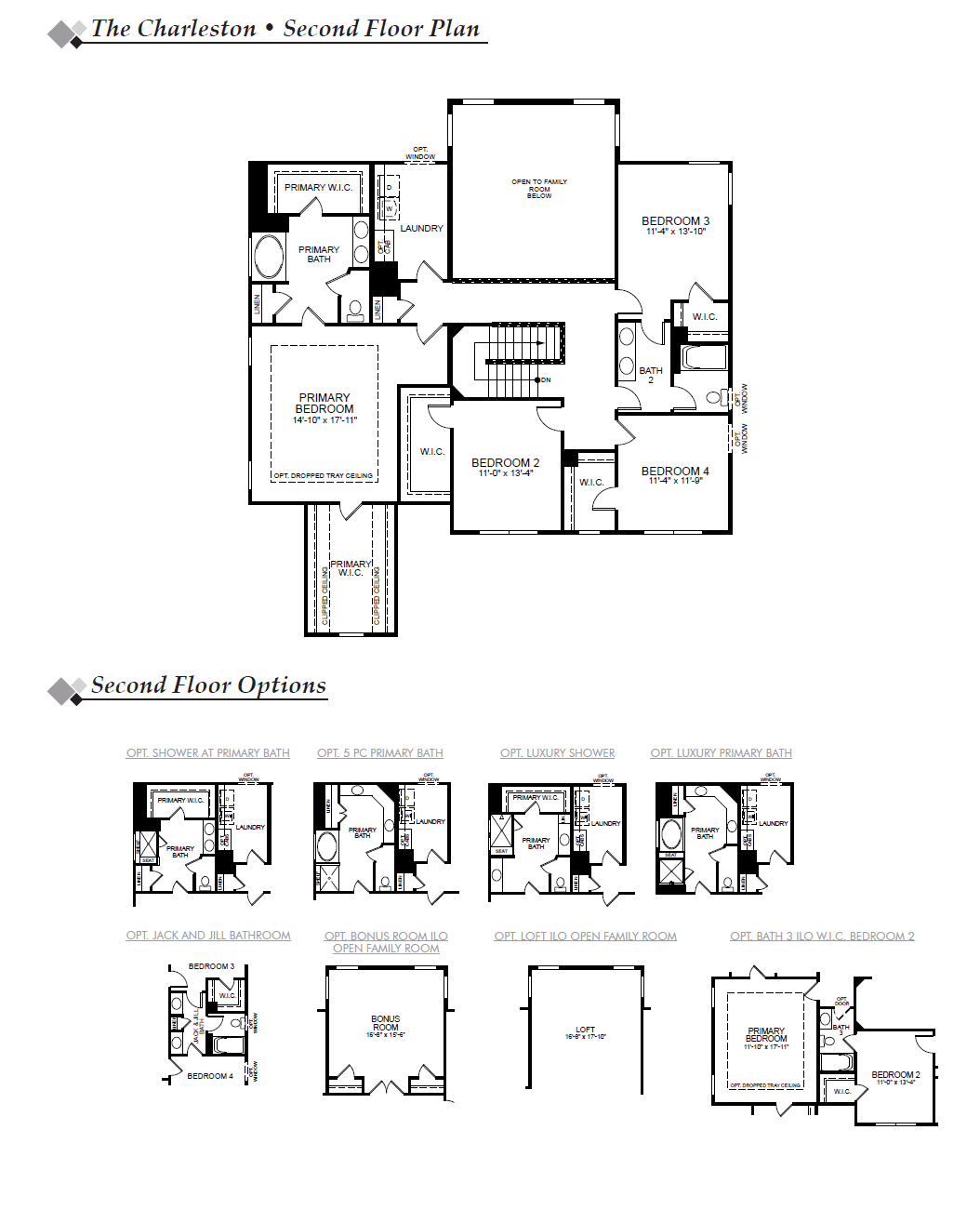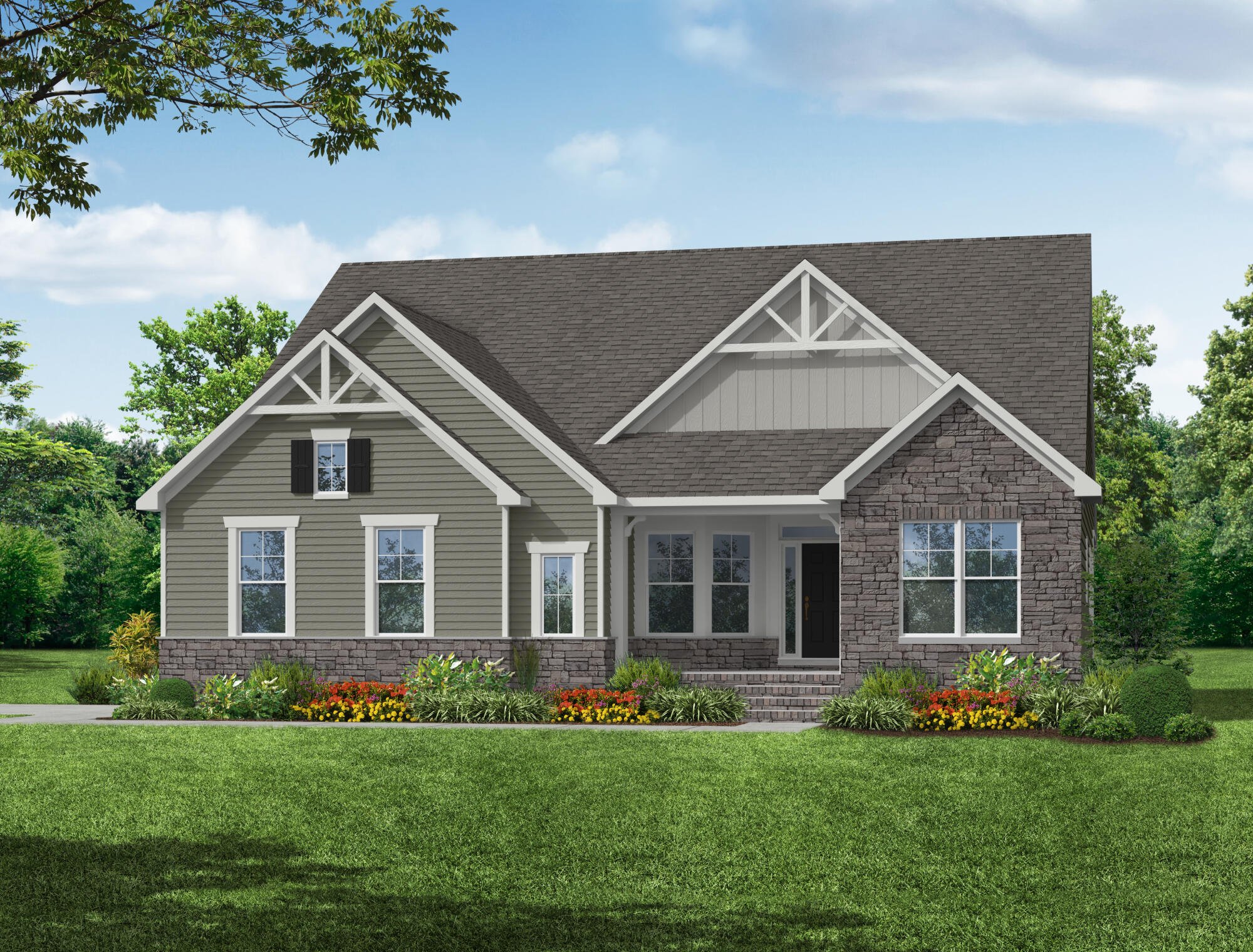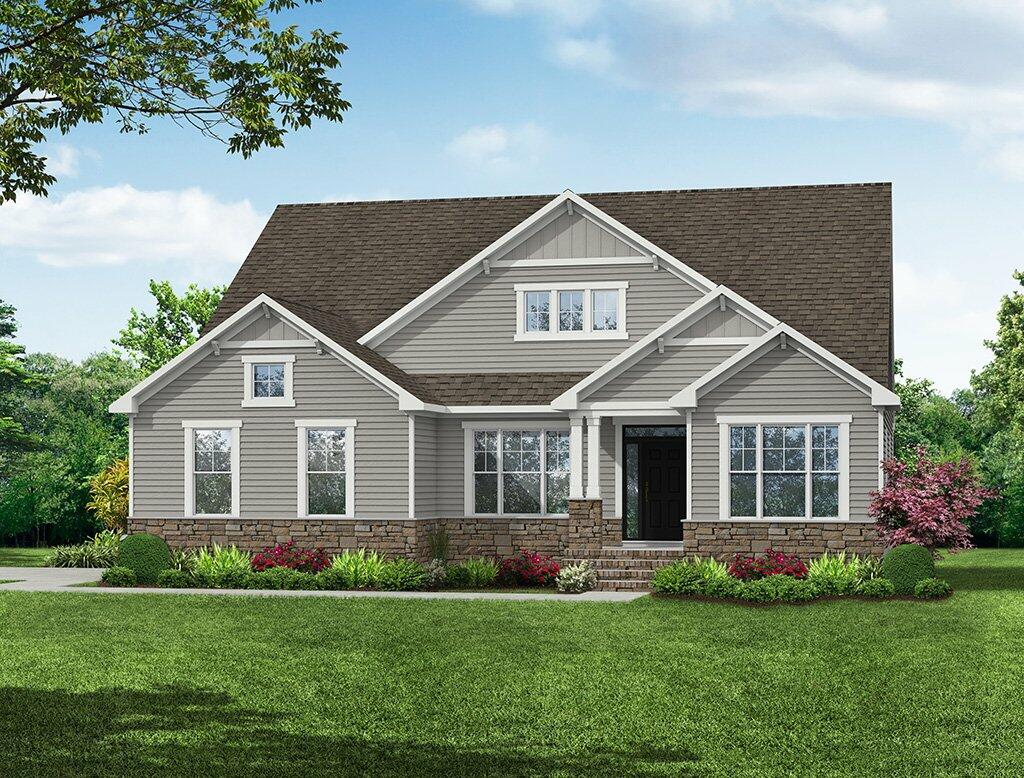| Principal & Interest | $ | |
| Property Tax | $ | |
| Home Insurance | $ | |
| Mortgage Insurance | $ | |
| HOA Dues | $ | |
| Estimated Monthly Payment | $ | |

1/29

2/29

3/29

4/29

5/29

6/29

7/29

8/29

9/29

10/29

11/29

12/29

13/29

14/29

15/29

16/29

17/29

18/29

19/29

20/29

21/29

22/29

23/29

24/29

25/29

26/29

27/29

28/29

29/29

1/29

2/29

3/29

4/29

5/29

6/29

7/29

8/29

9/29

10/29

11/29

12/29

13/29

14/29

15/29

16/29

17/29

18/29

19/29

20/29

21/29

22/29

23/29

24/29

25/29

26/29

27/29

28/29

29/29





























- Price
- $596,990
- Community
- The Village at Horse Creek
-
Approximately
3418 sq ft
-
Homesite
004
-
Bedrooms
5
-
Full-Baths
4
-
Stories
2
-
Garage
2
Helpful Links
More About the Charleston
The Charleston is a stunning two-story, five-bedroom, four-bath home with a side-load garage, a formal dining room, a dedicated home office, a kitchen with an island, a first-floor guest suite with a full bath, an oversized entry from the garage, a two-story family room, and a covered porch. The second floor features four bedrooms, including the primary bedroom with dual walk-in closets, a large, second-floor laundry room, a Jack-and-Jill bath between bedrooms three and four, and an additional full bath.
Unique Features
- Five-bedroom, four-bath home with two-story family room
- Side-load garage
- First-floor guest suite with full bath
- Oversized entry from the garage
- Primary bedroom with dual walk-in closets
- Five-piece primary bath
- Home office
- Formal dining room
- Jack-and-Jill bath
- Additional full bath
- Tray ceilings in the foyer, dining room, and primary bedroom
- Fireplace with mantle
- Covered porch
- Additional windows
Eastwood Homes continuously strives to improve our product; therefore, we reserve the right to change or discontinue architectural details and designs and interior colors and finishes without notice. Our brochures and images are for illustration only, are not drawn to scale, and may include optional features that vary by community. Room dimensions are approximate. Please see contract for additional details. Pricing may vary by county. See New Home Specialist for details.
Charleston Floor Plan


About the neighborhood
Introducing The Village at Horse Creek by Eastwood Homes! This charming new neighborhood is nestled in the peaceful town of Graniteville, SC, offering a serene yet convenient lifestyle. Located just a short drive from Aiken, Augusta, and Fort Eisenhower, it provides easy access to shopping, dining, and outdoor recreation, while maintaining the relaxed pace of suburban living.
At The Village at Horse Creek, you'll discover thoughtfully designed 4-5 bedroom homes, featuring open-concept layouts, spacious kitchens, and large, private yards—perfect for both entertaining and everyday family life. The community’s modern floor plans cater to a variety of lifestyles, offering options like home offices, bonus rooms, and outdoor living spaces. Whether you're a growing family or looking for your dream home, there’s something here for everyone.
Schedule your visit today and experience the warmth and quality of Eastwood Homes in this sought-after Graniteville community!
- Golf course
Notable Highlights of the Area
- Gloverville Elementary School
- Leavelle Mccampbell Middle School
- Midland Valley High School
- Southern Gal in the Valley
- Tokyo Grill
- That Flippin' Egg
- Mi Pueblo Mexican Restaurant
- Midland Valley Golf Club
- Aiken County Historical Museum
- Augusta Riverwalk
- DuPont Planetarium
Explore the Area
How can we help you?
Want to learn more? Request more information on this home from one of our specialists.
Want to take a tour of this home? Schedule a time that works best for you and one of our specialists will be in touch.
By providing your email and telephone number, you hereby consent to receiving phone, text, and email communications from or on behalf of Eastwood Homes. You may opt out at any time by responding with the word STOP.
Have questions about this property?
Speak With Our Specialists

Kristina, Kyle, Sarah, Tara, Caity, and Leslie
Columbia Internet Team
Tours by appointment only.
Model Home Hours
Tours by appointment only.
4.3
(231)
Yesenia from Eastwood Homes Built provided us with an extraordinary consulting experience as new home buyers. My daughter and I now feel confident to take the next step. Thank you!
- Karina F.
You may also like these homes...

Save thousands with our Fall Savings Event - for a limited time!
For a limited time, save thousands with our Fall Savings Event on select quick move-in homes!* *Contact a New Home Specialist to see what you could save.
Eastwood Homes Fall Savings Event promotion is only good on select quick move-in homes sold within the Eastwood Homes Columbia division. Eastwood Homes is offering up special savings on select quick move-in homes in select communities for a limited time. Offers not valid on prior contracts. See New Home Specialist for full details. Promotions can change or stop at any time. Features, amenities, floor plans, elevations, square footage, specifications, and prices vary per plan and community and are subject to changes or substitution without notice. The stated square footage is approximate and should not be used as a representation. Eastwood Homes and the Eastwood Homes logo are registered trademarks or trademarks of Eastwood Homes. All rights reserved.
Get Directions
Would you like us to text you the directions?
Continue to Google Maps
Open in Google MapsThank you!
We have sent directions to your phone
Mortgage Calculator
3.99% First Year's Rate for a limited time!*
For a limited time, take advantage of our special 2/1 buy-down and enjoy a first-year interest rate of just 3.99% on select quick move-in homes in the Charleston area!



