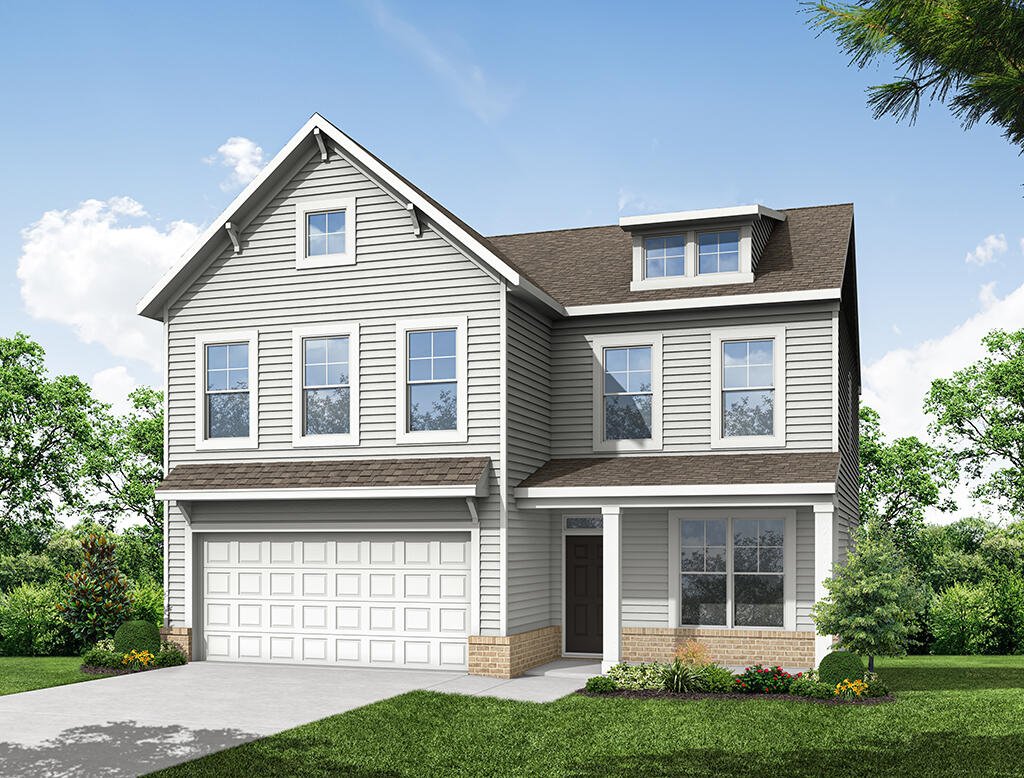
1/11 M
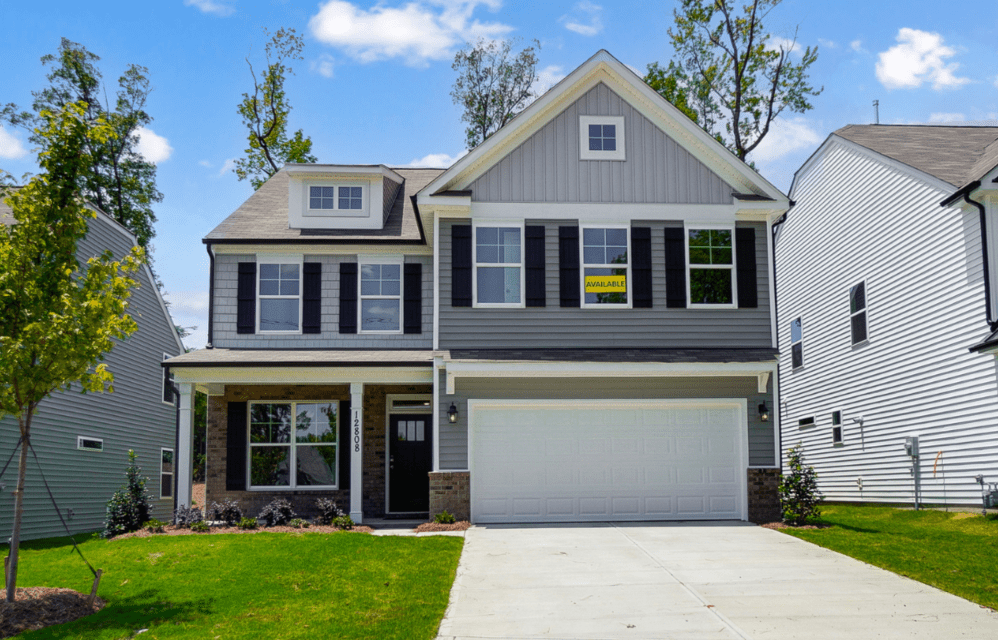
2/11 The Drexel 071 | Hampton Woods
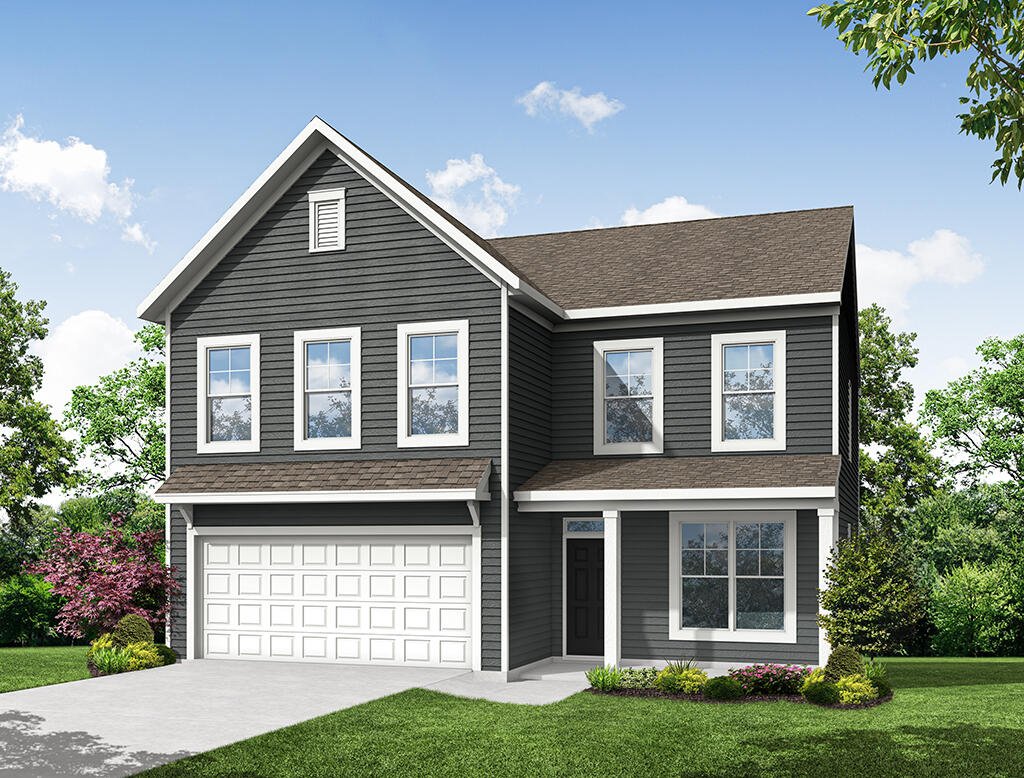
3/11 L

4/11 K

5/11 J

6/11 A

7/11 B
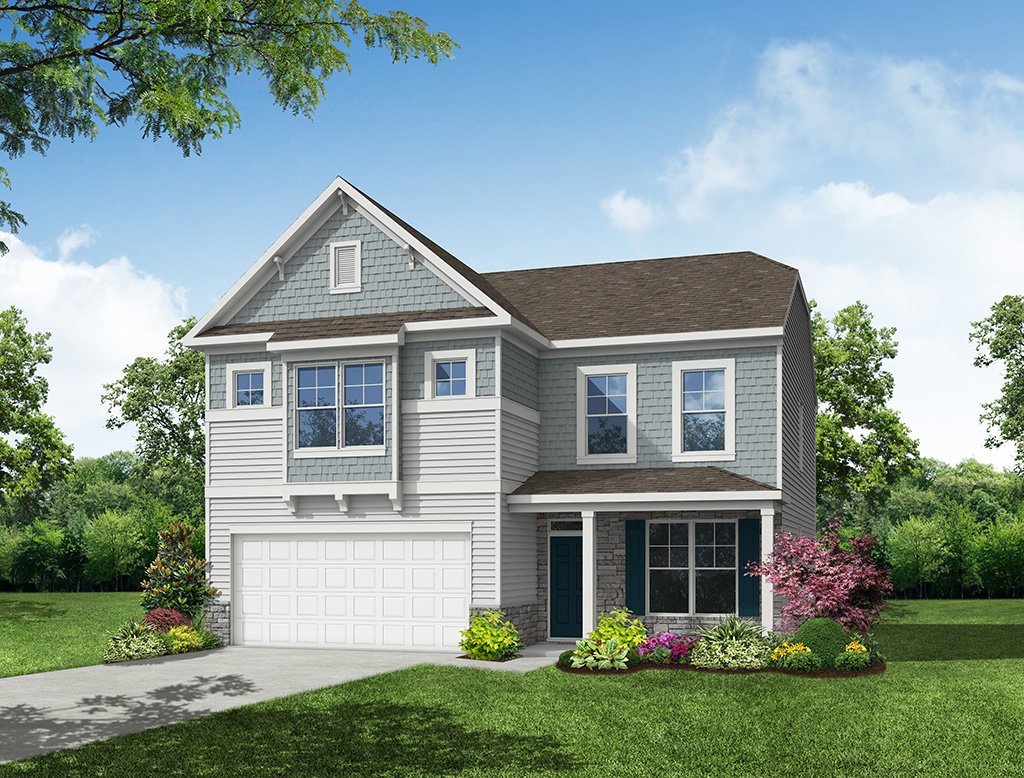
8/11 C

9/11 D

10/11 E

11/11 F
Drexel at The Meadows at Laurelbrook

1/11 7212 Drexel M Front Load Slab
Drexel: M
Interactive Floor Plan
2/11 The Drexel 071 | Hampton Woods

3/11 7212 Drexel L Front Load Slab
Drexel: L
Interactive Floor Plan
4/11 7212 Drexel K Front Load Slab
Drexel: K
Personalize
5/11 7212 Drexel J Front Load Slab
Drexel: J
Personalize
6/11 7212 Drexel A Front Load Slab
Drexel: A
Personalize
7/11 7212 Drexel B Front Load Slab
Drexel: B
Personalize
8/11 7212 Drexel C Front Load Slab
Drexel: C
Personalize
9/11 7212 Drexel D Front Load Slab
Drexel: D
Personalize
10/11 7212 Drexel E Front Load Slab
Drexel: E
Personalize
11/11 7212 Drexel F Front Load Slab
Drexel: F
Personalize





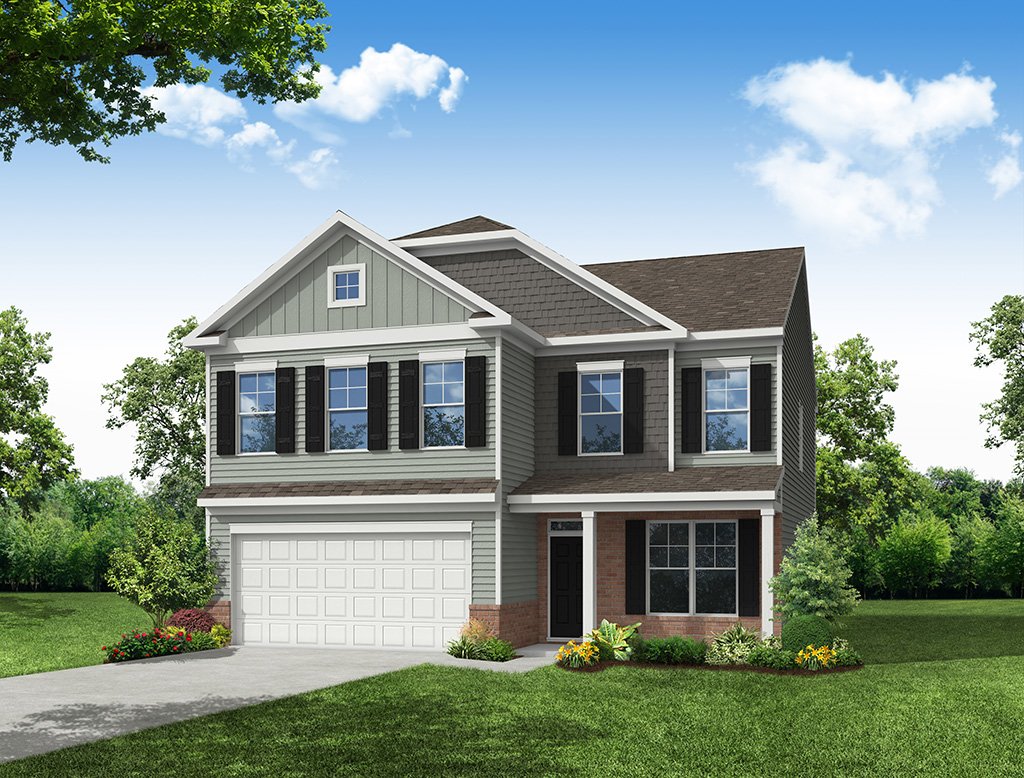
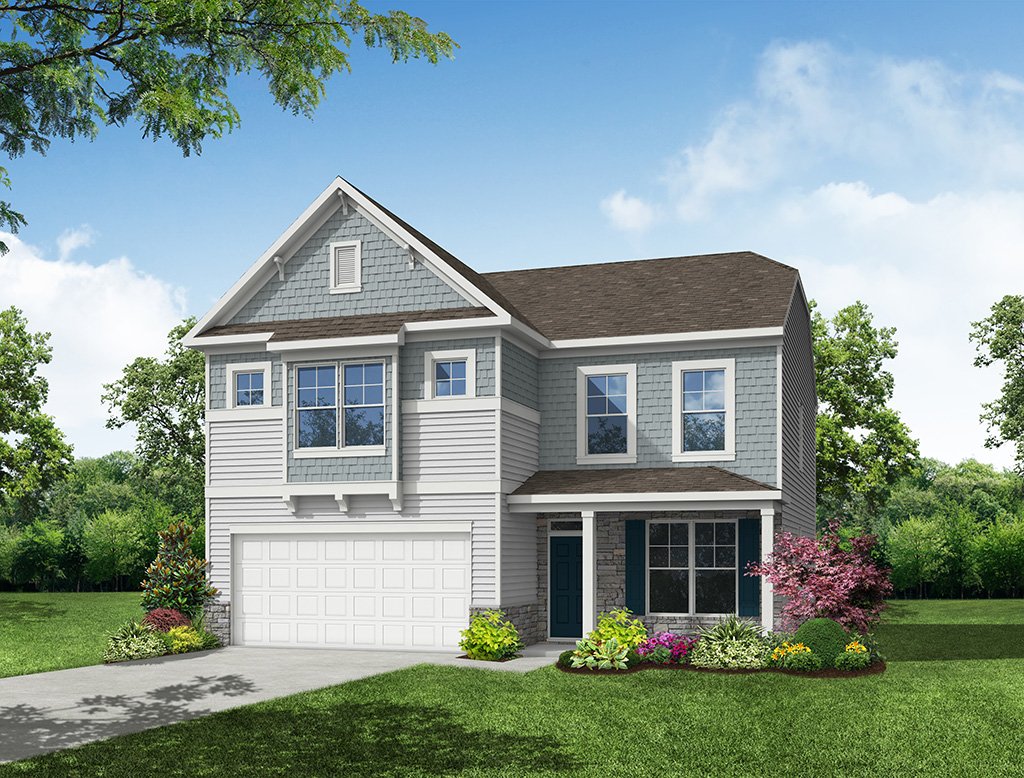
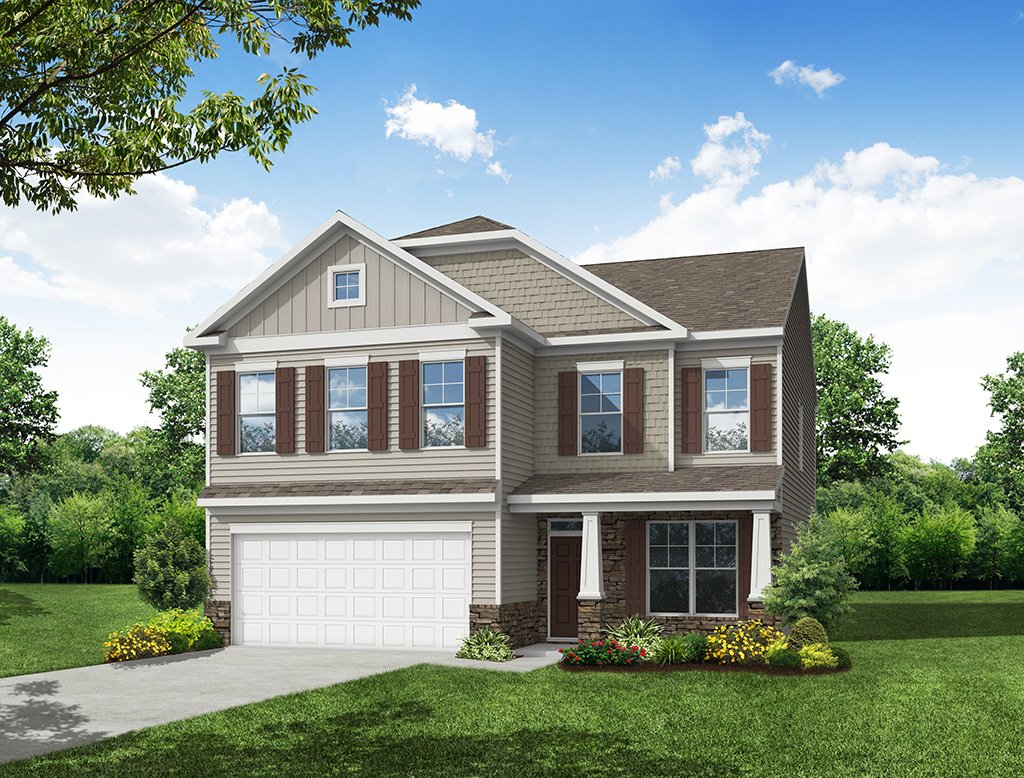


- Starting At
- $442,500
- Community
- The Meadows at Laurelbrook
-
Approximately
2591+ sq ft
-
Bedrooms
4+
-
Full-Baths
2+
-
Half-Baths
1
-
Stories
2+
-
Garage
2
Helpful Links
Options subject to availability
Explore Other Communities Where The Drexel Plan is Built
More About the Drexel
The Drexel is a two-story, four-bedroom, two-and-a-half-bath-home with a formal living room, formal dining room, kitchen with island and a pantry, and a spacious great room. The second floor features four bedrooms, including the primary suite with a large closet, an upstairs laundry, an additional full bath, and a loft area.
Options to personalize this home include a home office, bay window in the dining room, a covered porch, screen porch, or sunroom, several primary bath options, and an optional third-floor bonus room or bedroom and additional bath.
Unique Features
- Formal living and dining room
- Kitchen with island and pantry
- Upstairs loft area
- All bedrooms are located on the second floor
- Optional covered porch, screen porch, or sunroom
- Optional third-floor bonus room or bedroom with a full bath
Homes with Drexel Floorplan
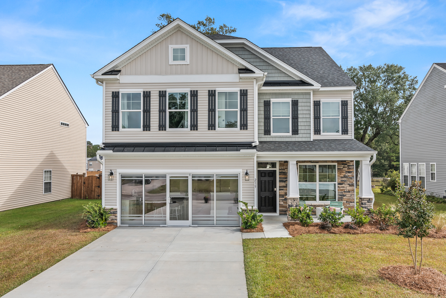






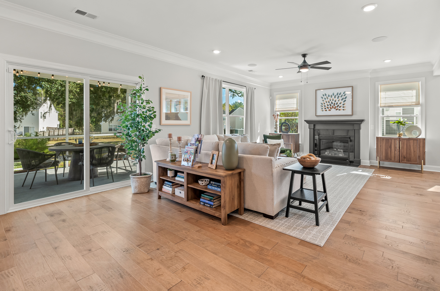



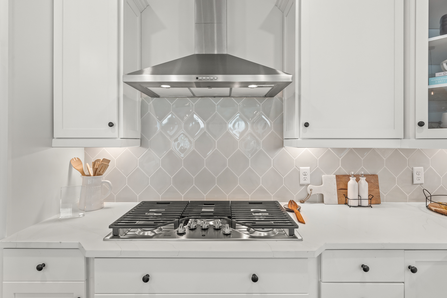

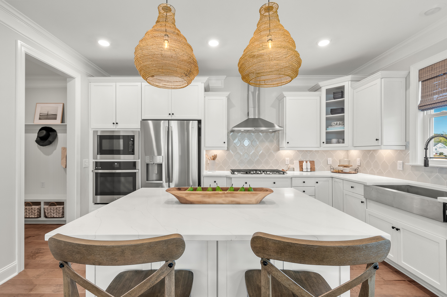
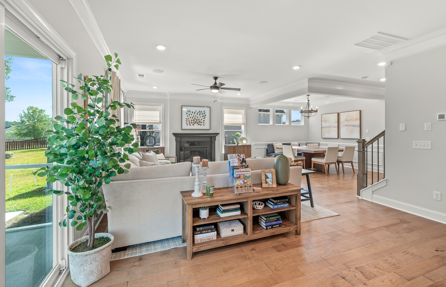


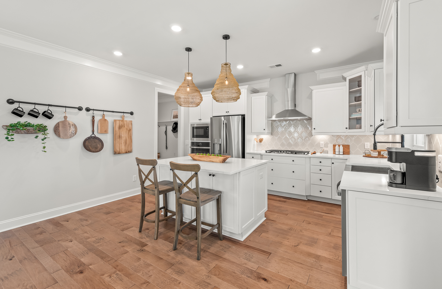


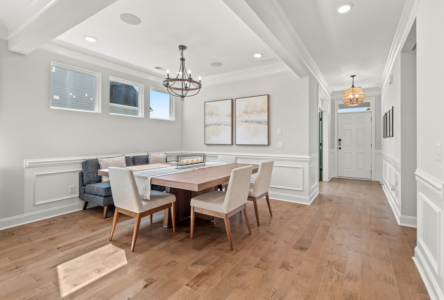

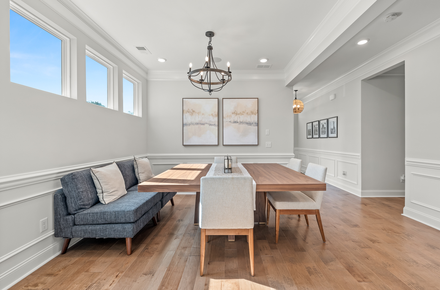
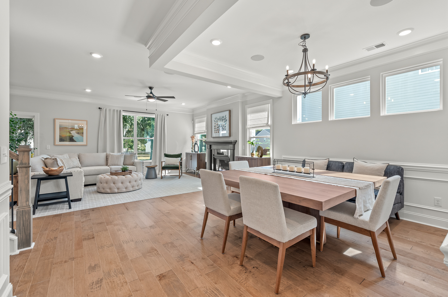
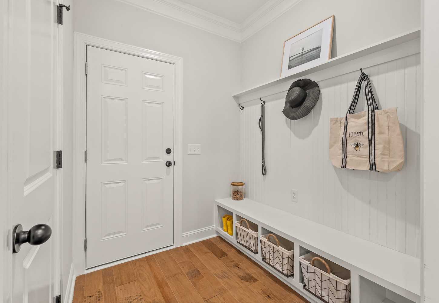


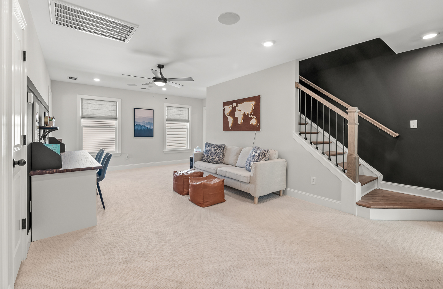
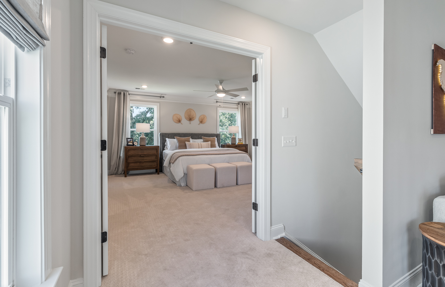
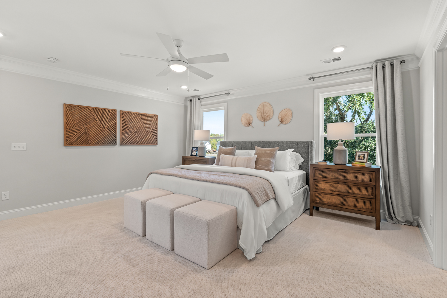



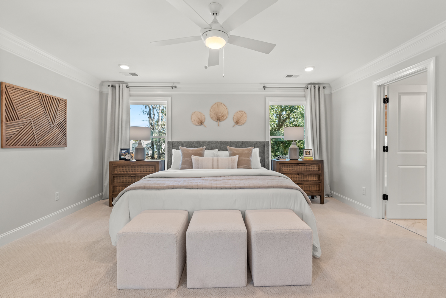
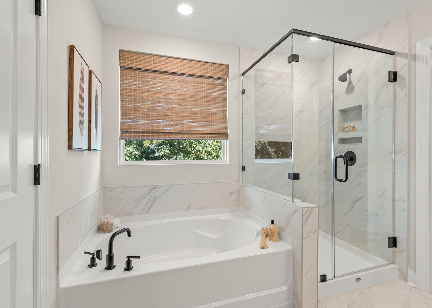
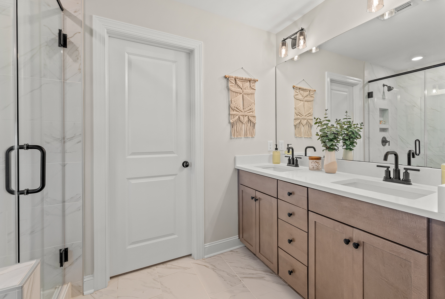

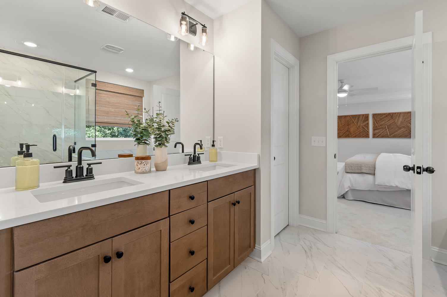
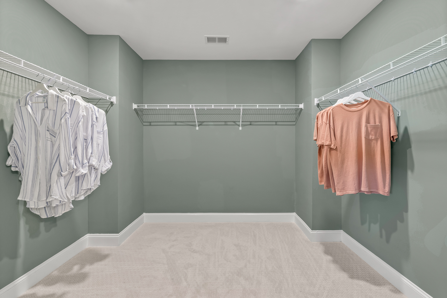
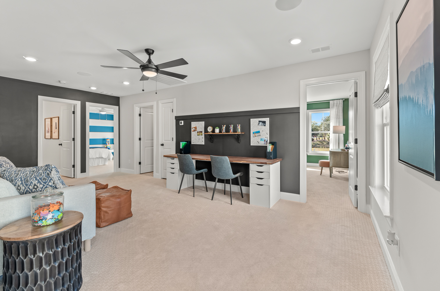


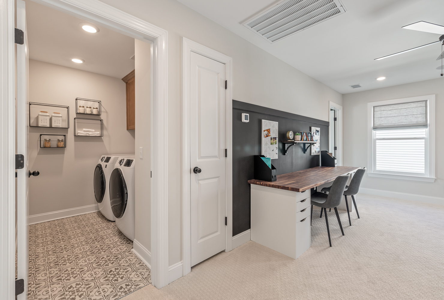
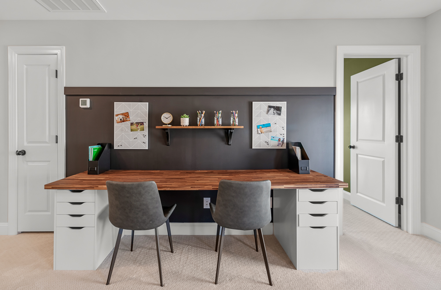
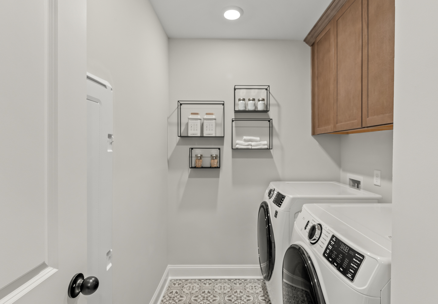

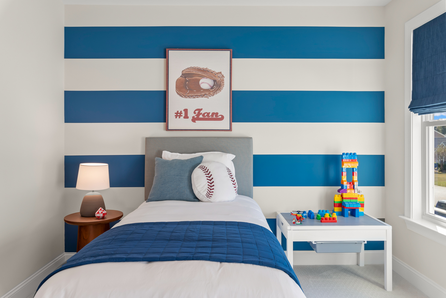
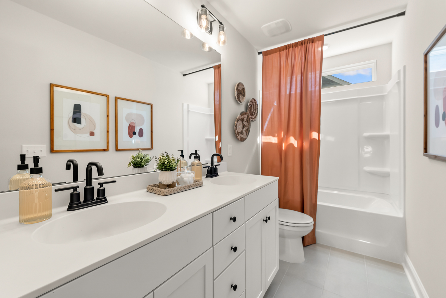



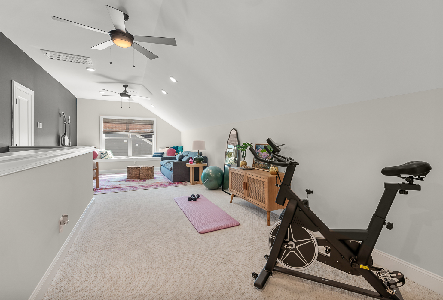
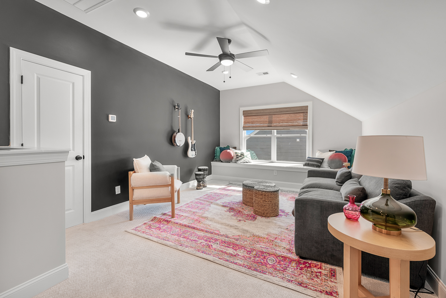

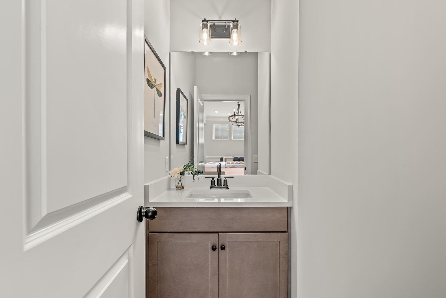

1/55
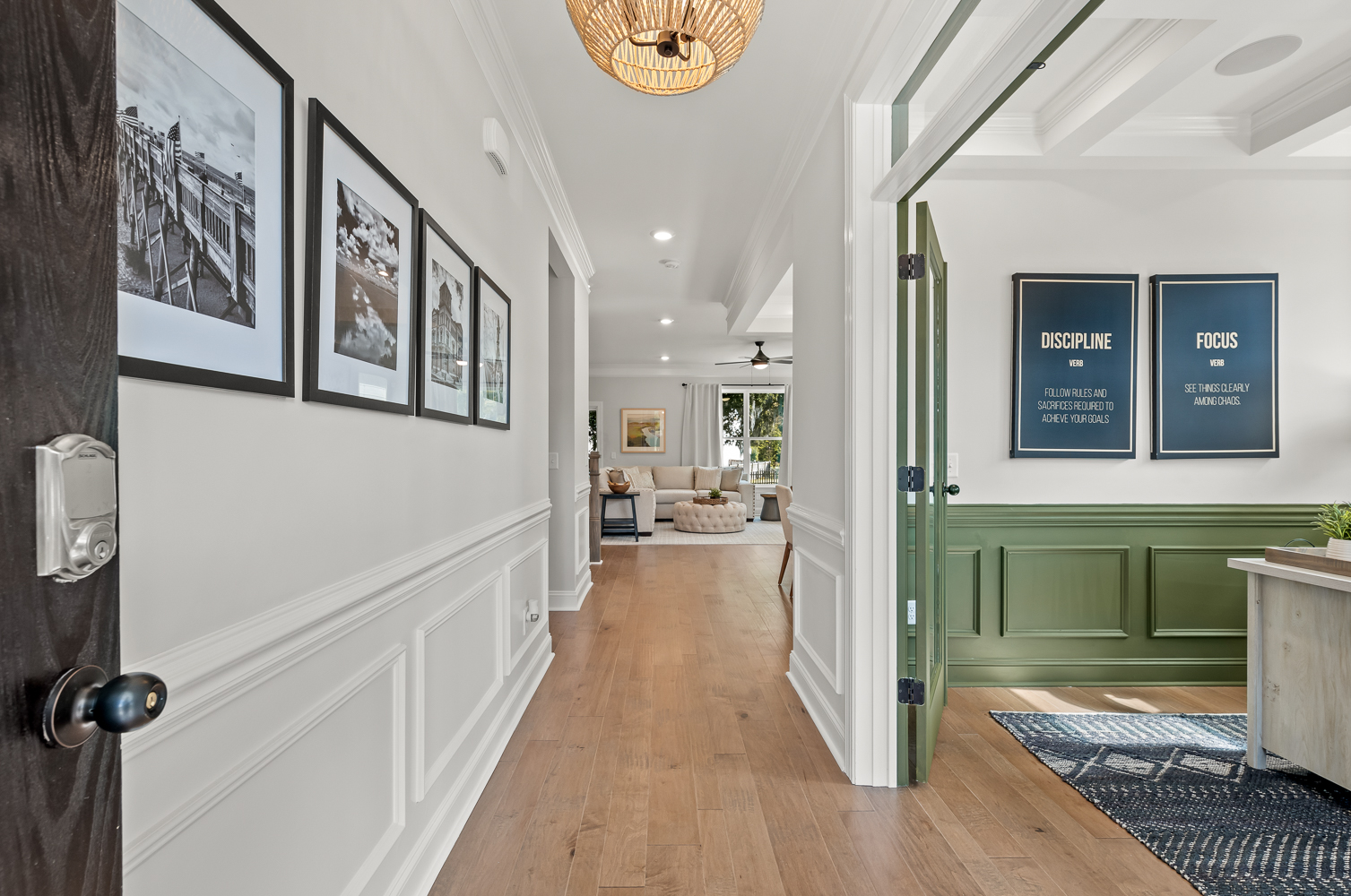
2/55

3/55
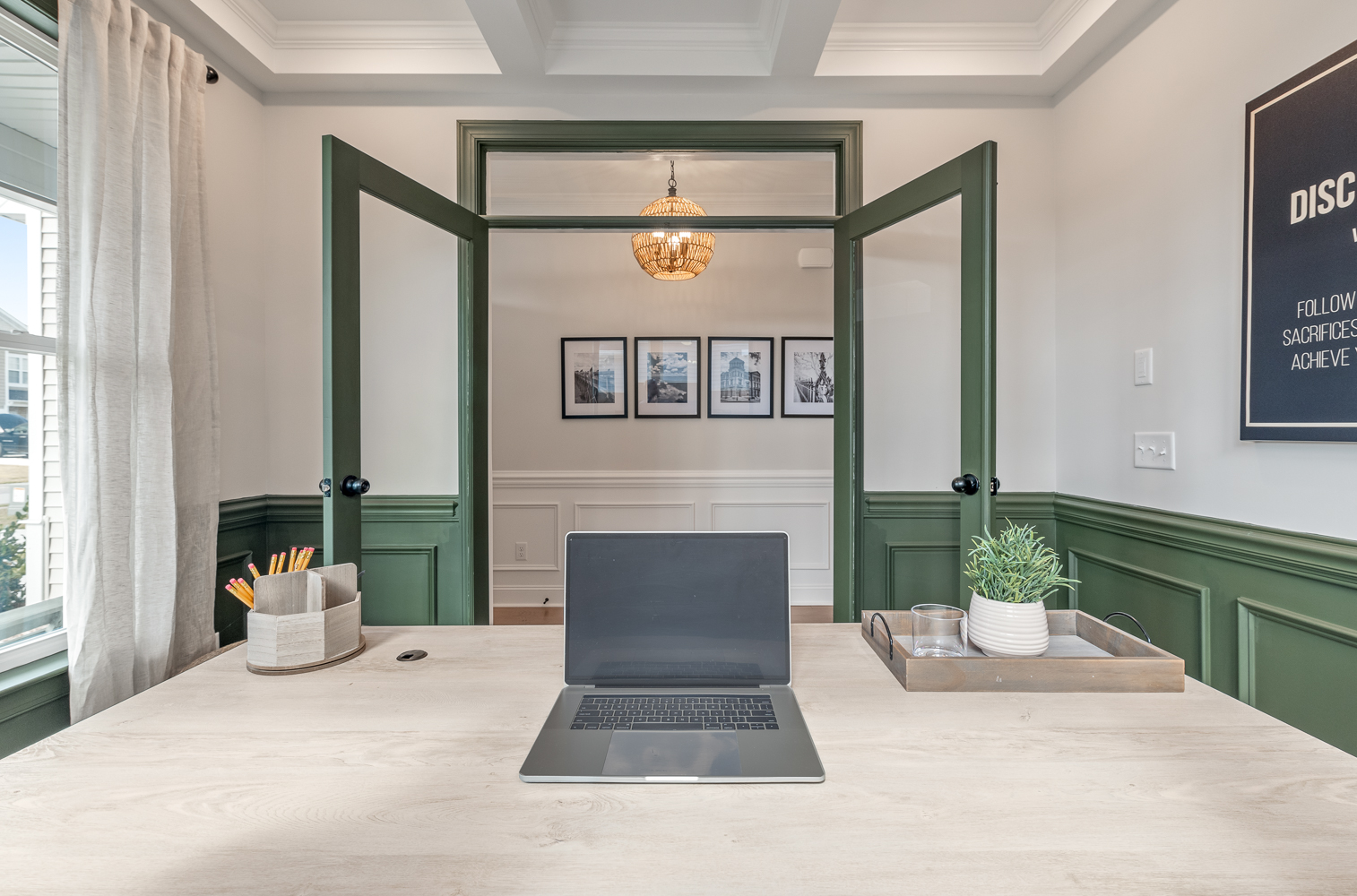
4/55
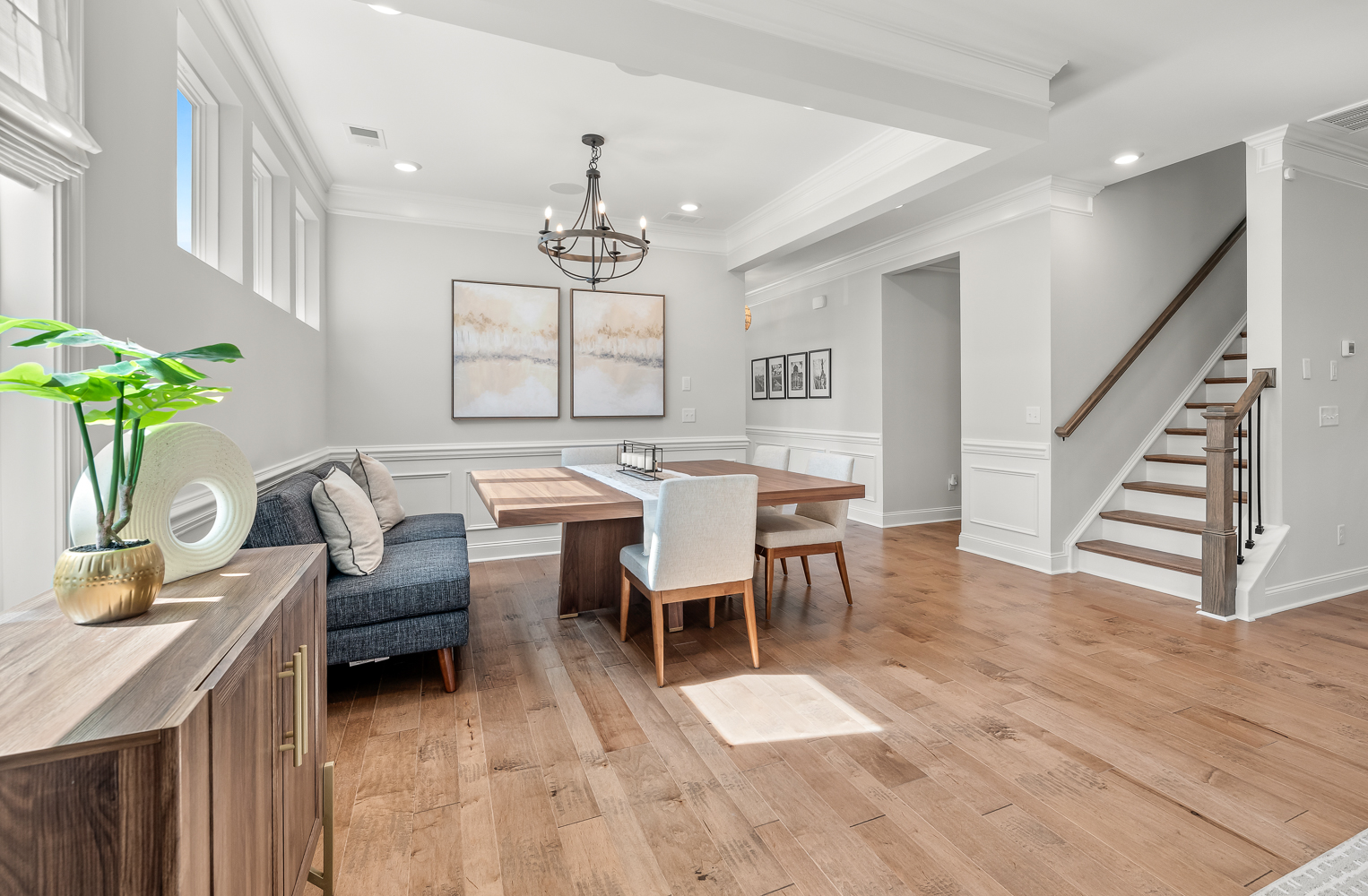
5/55
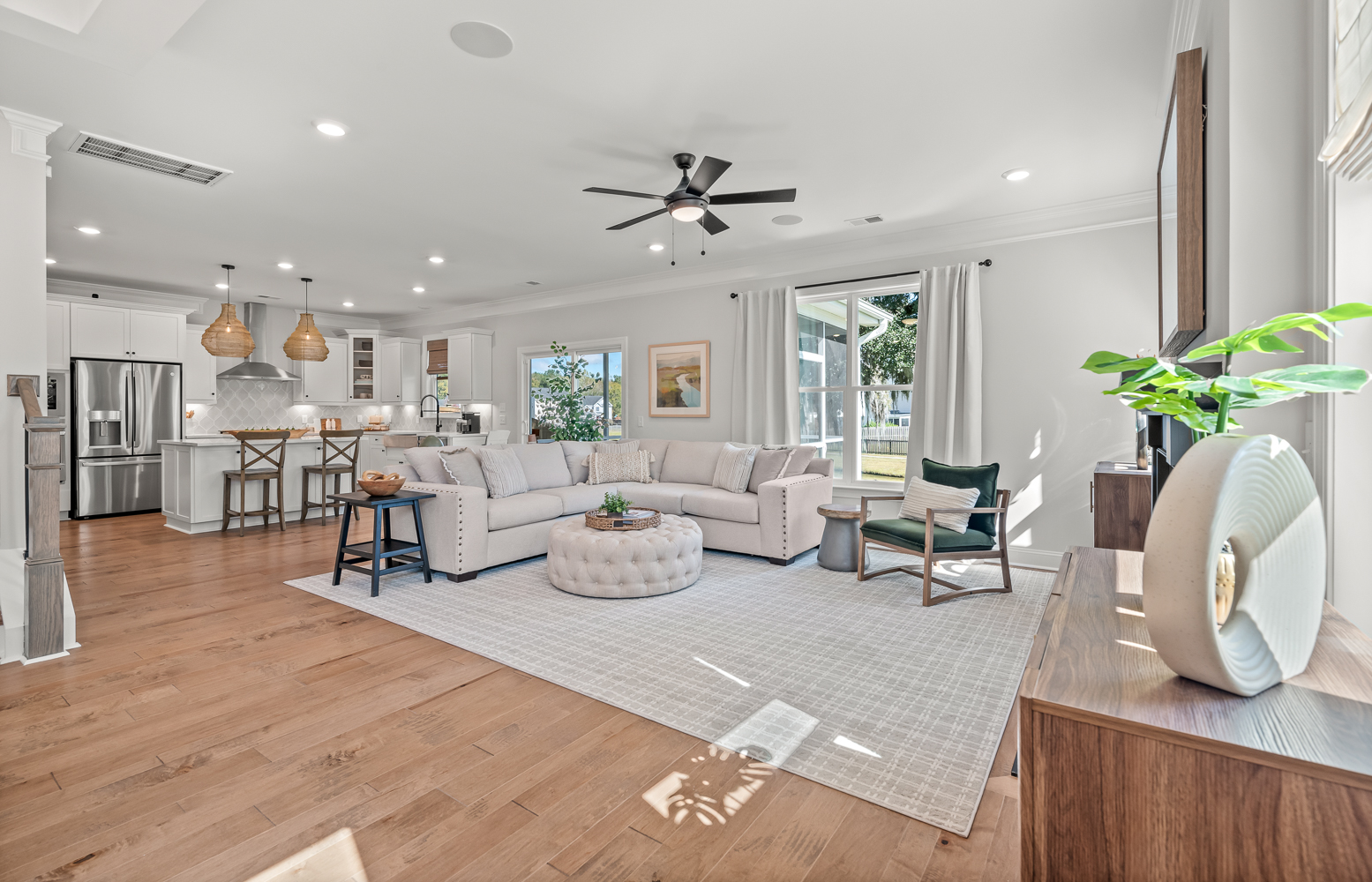
6/55

7/55
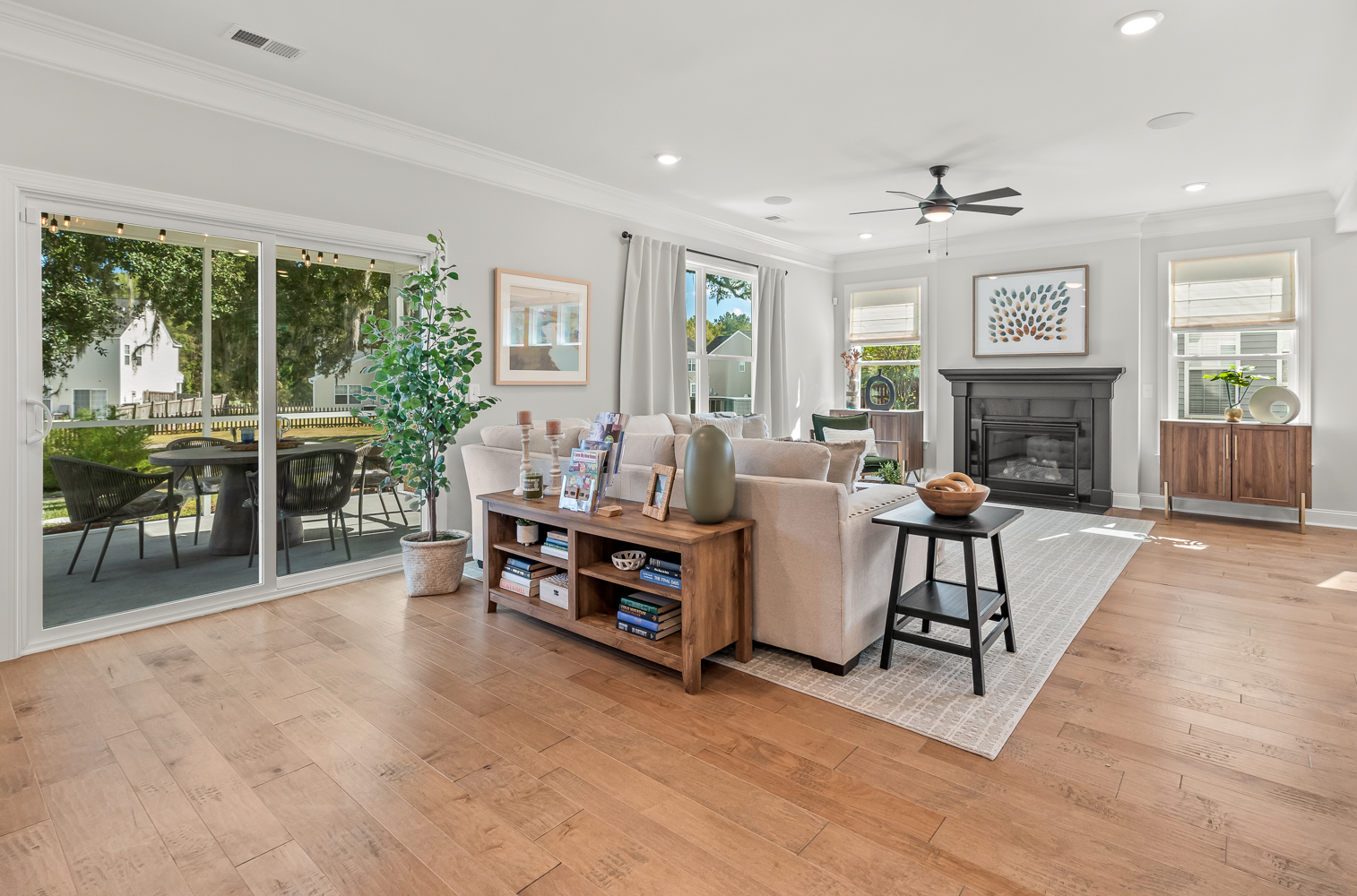
8/55
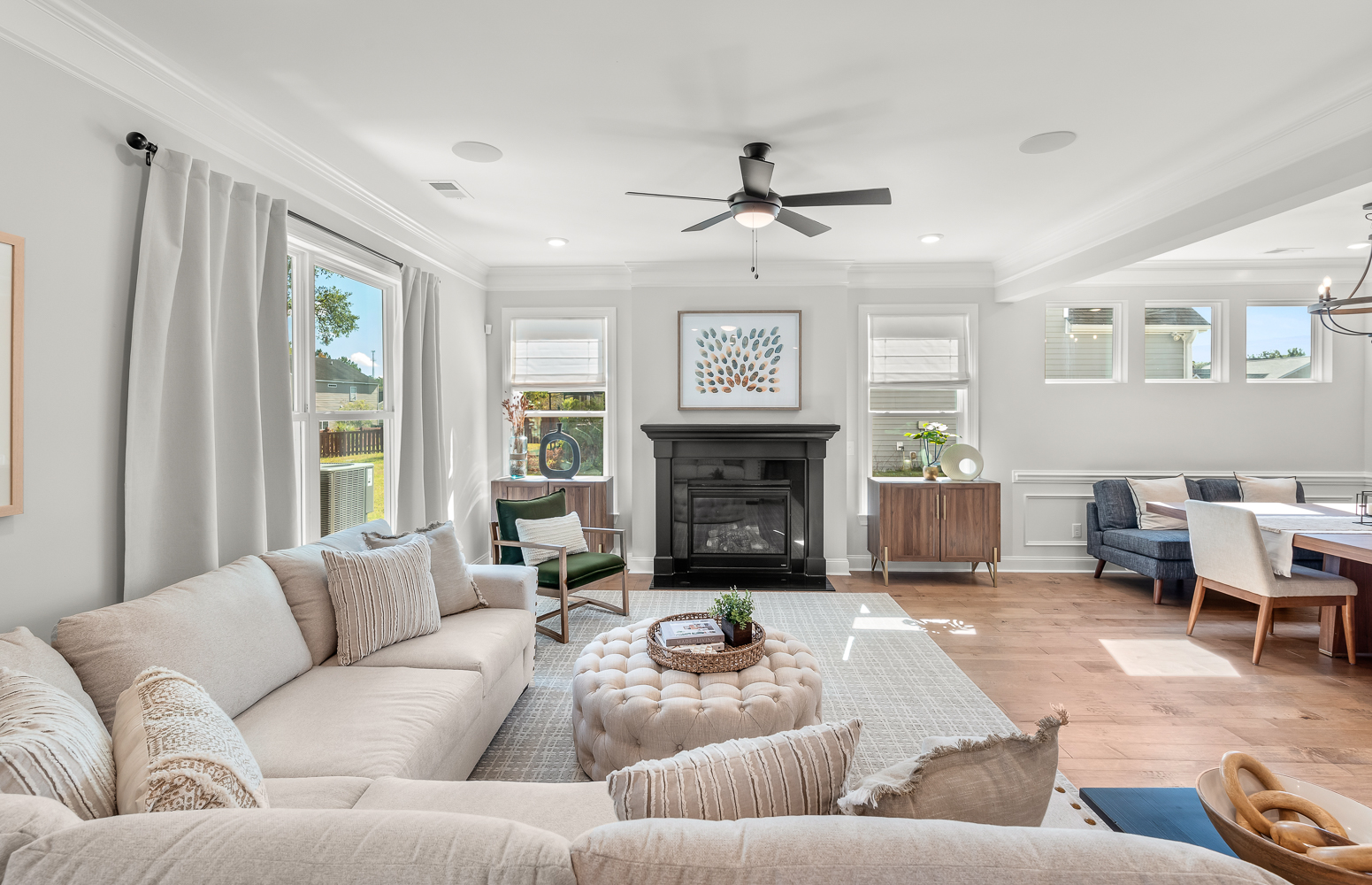
9/55
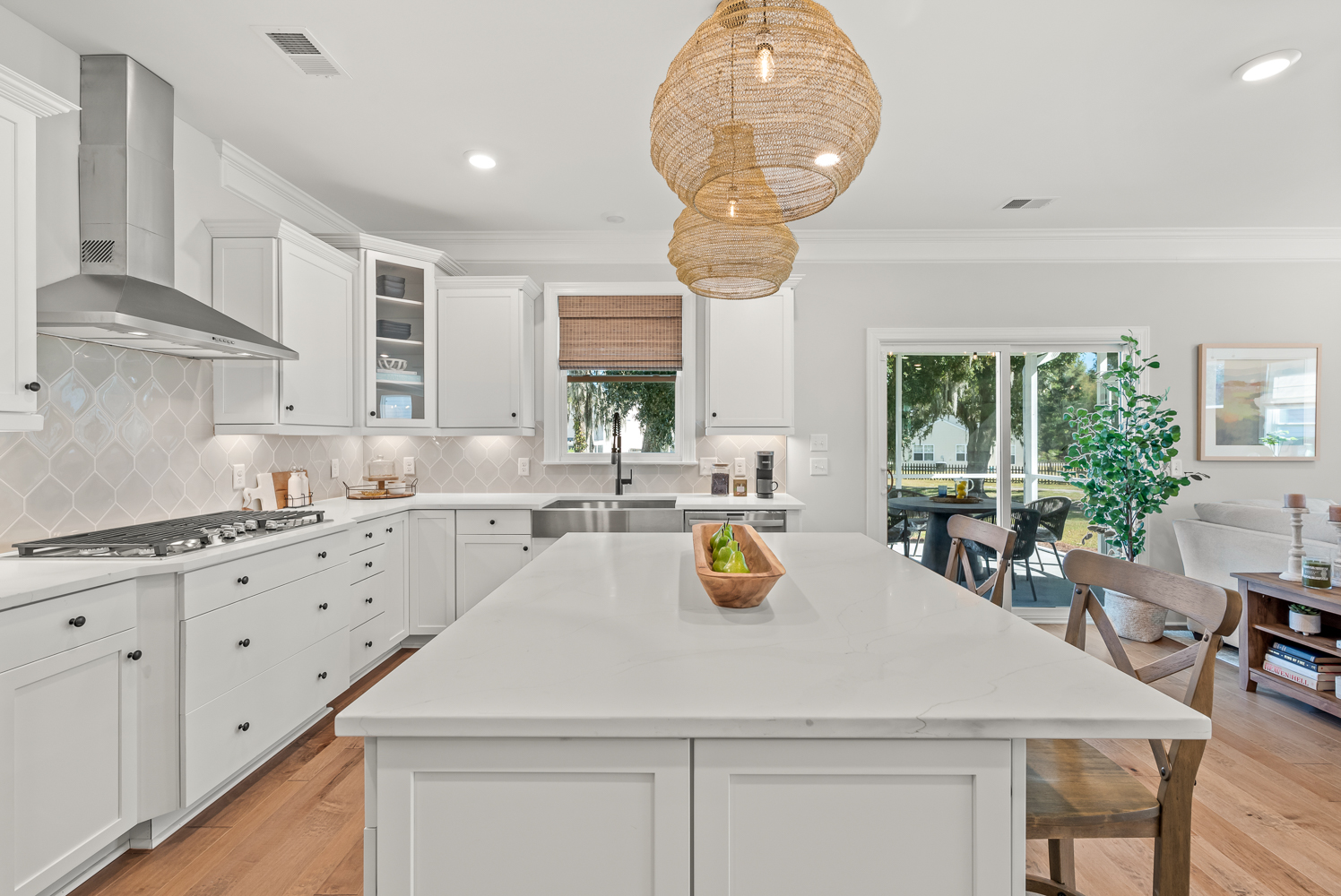
10/55
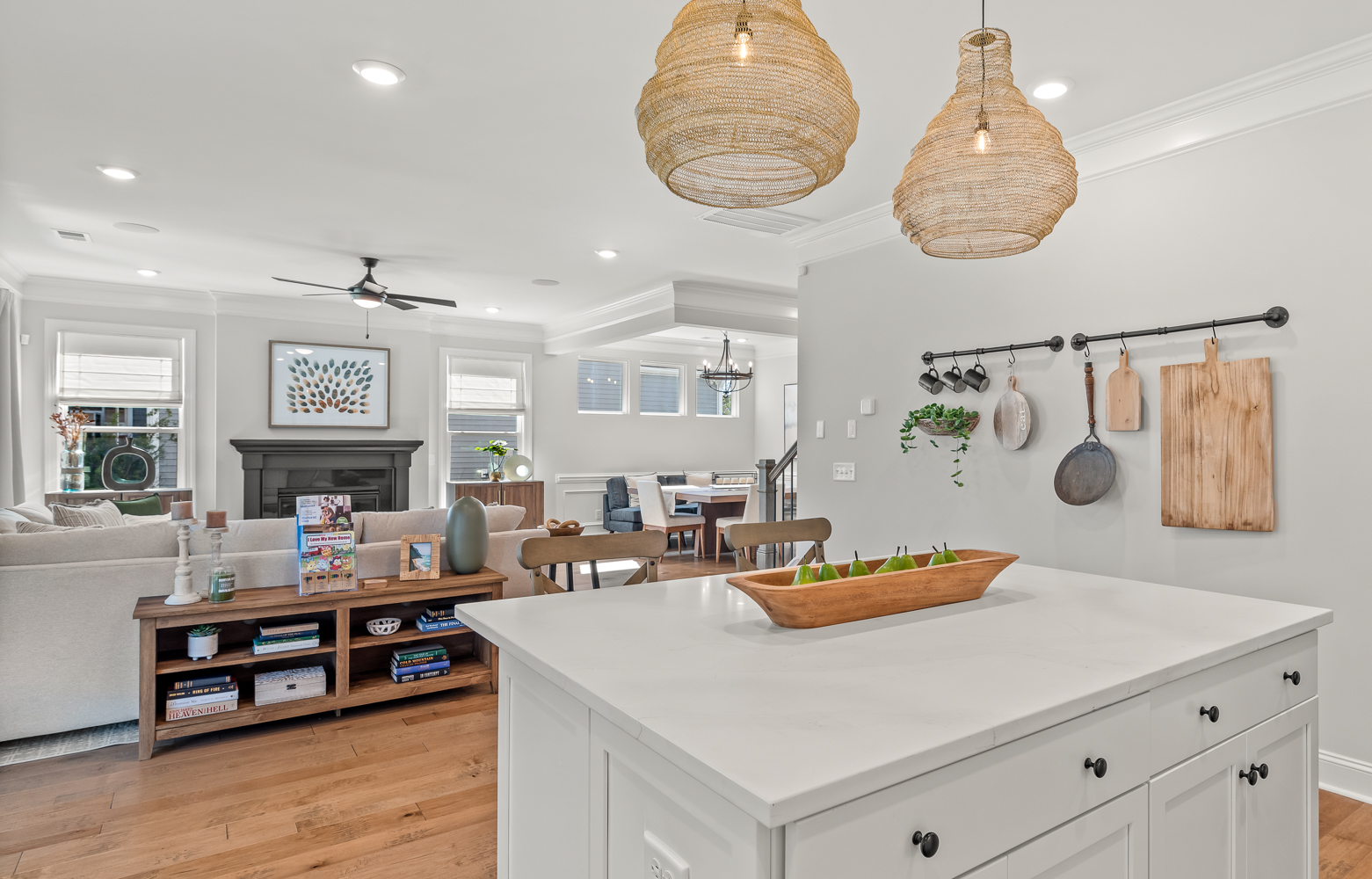
11/55
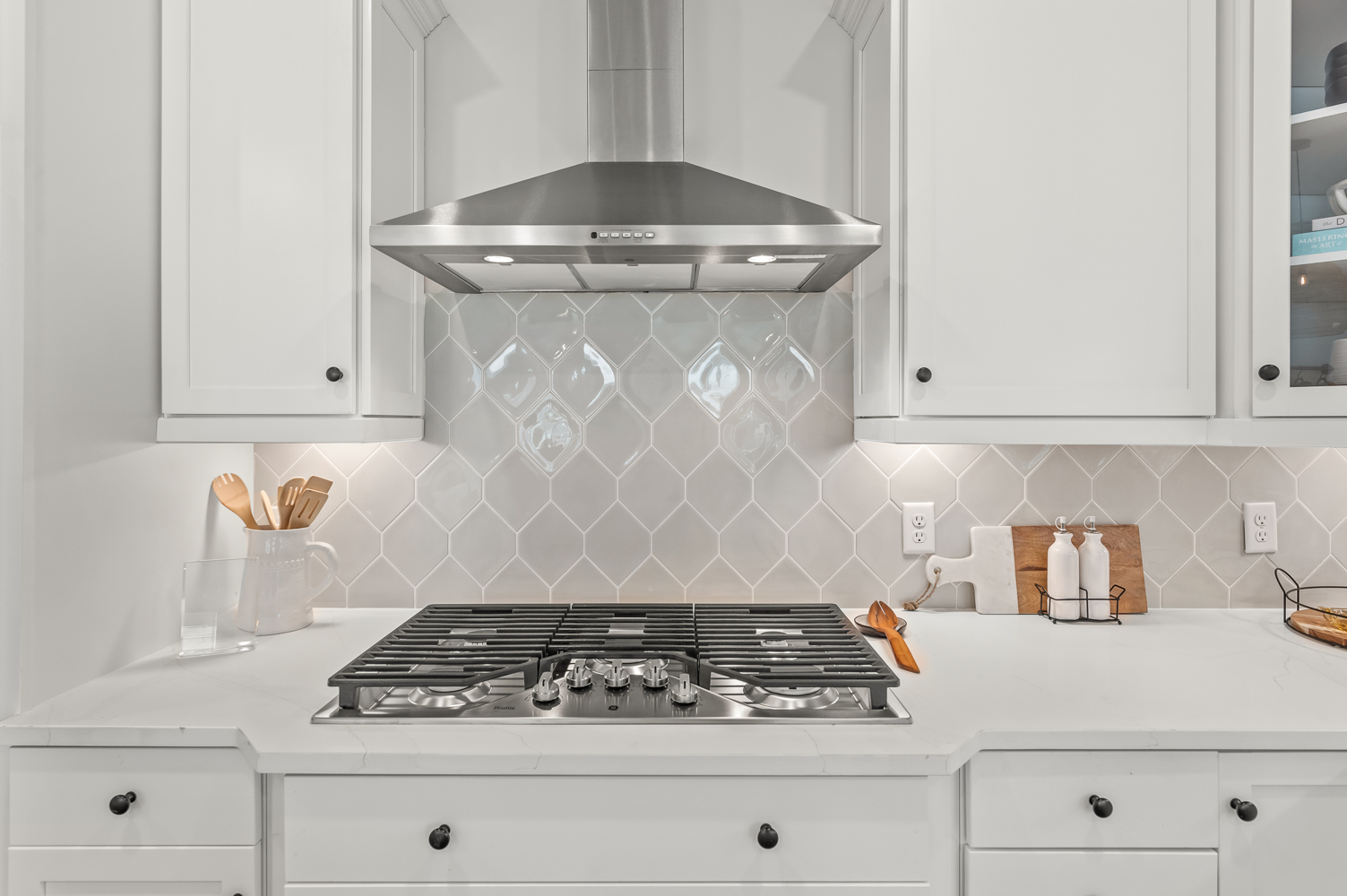
12/55
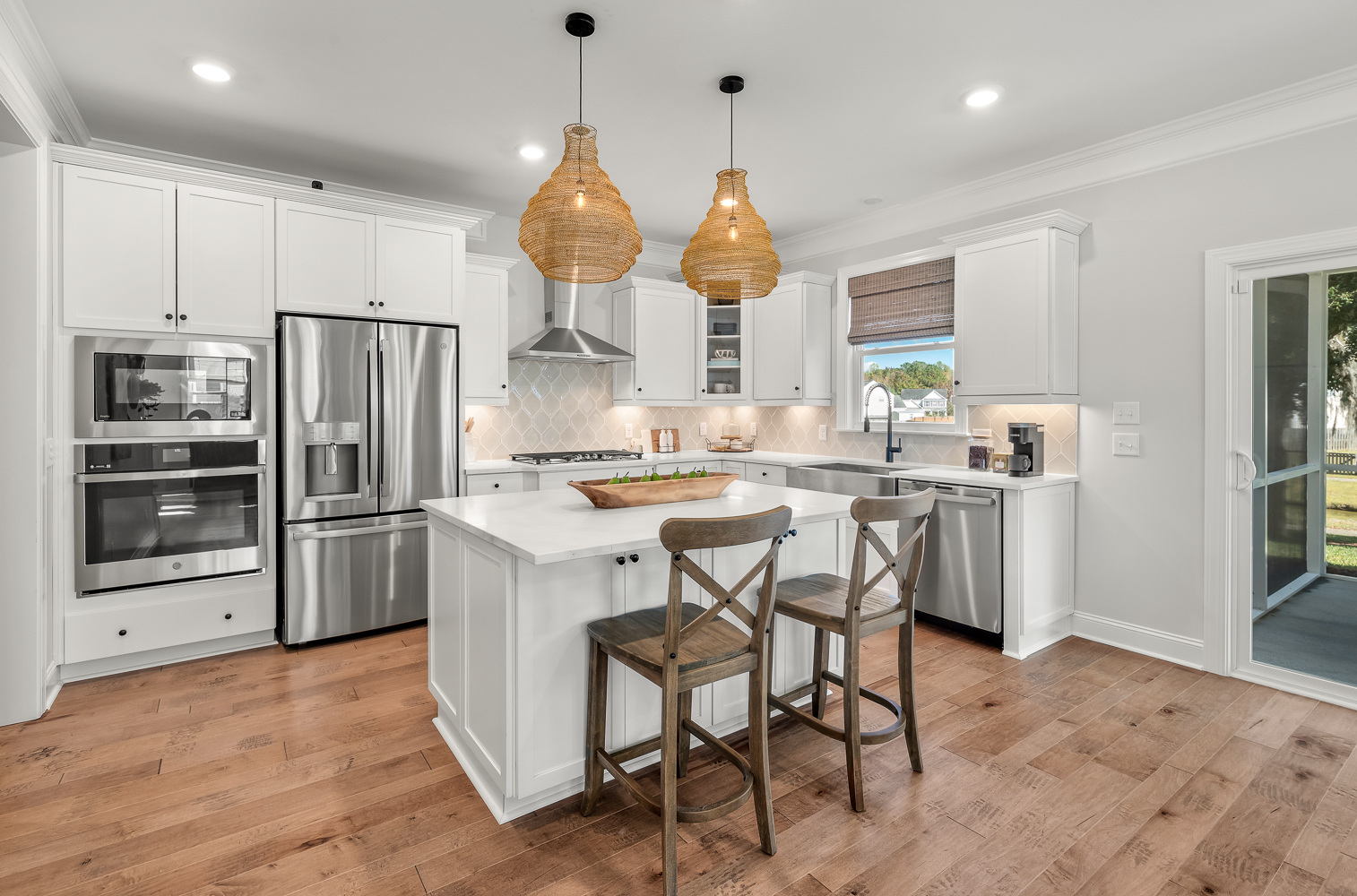
13/55
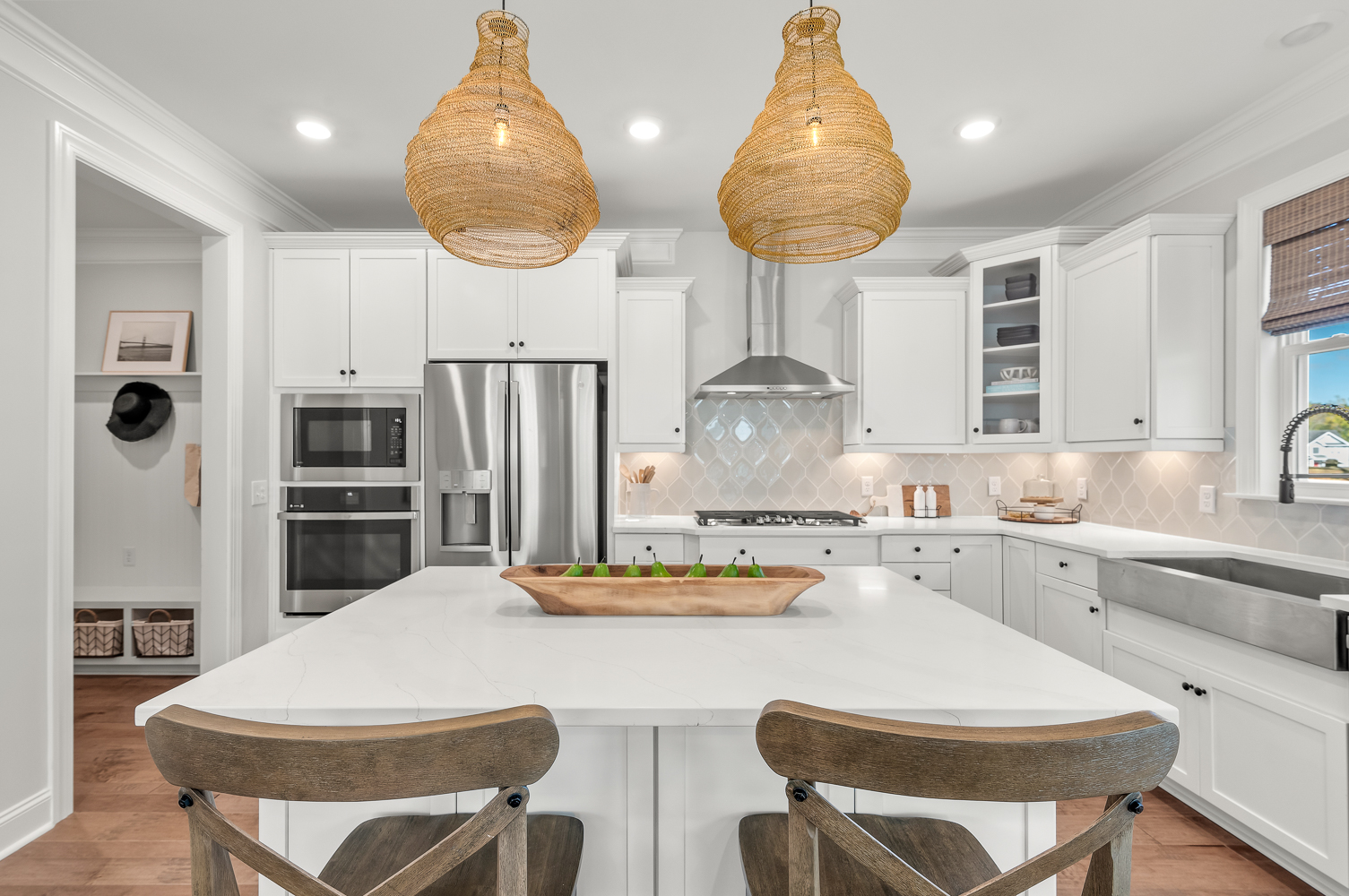
14/55
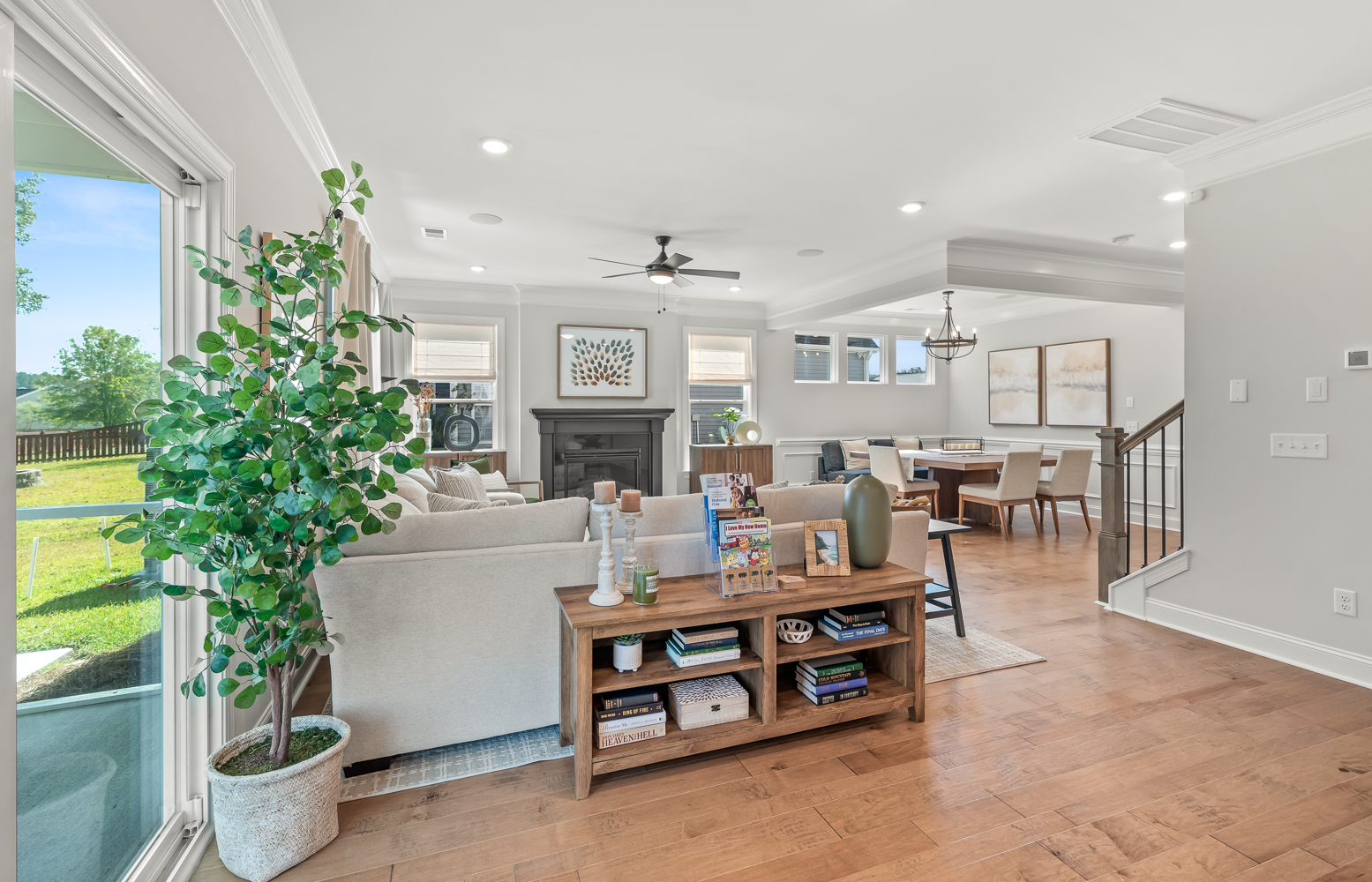
15/55

16/55
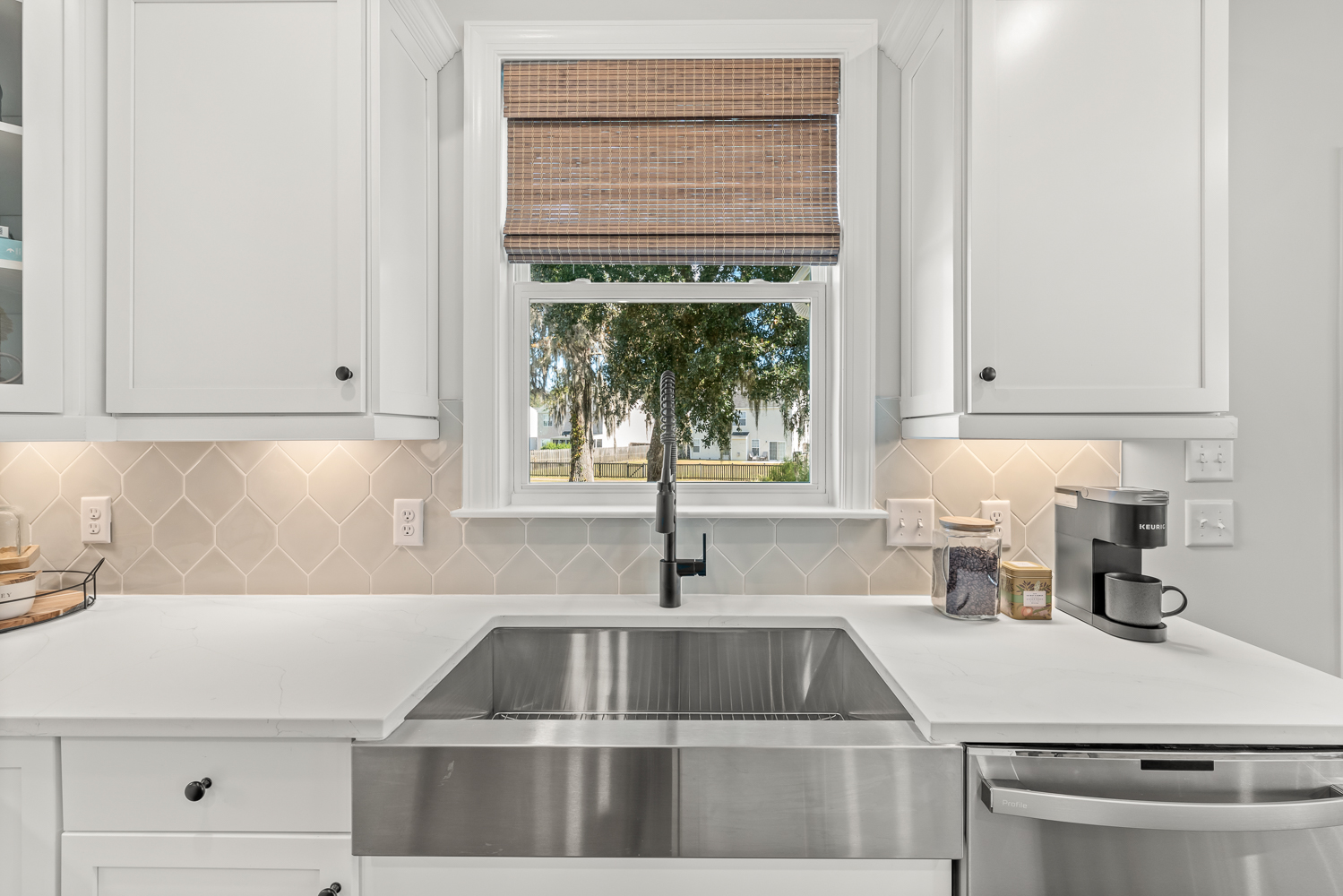
17/55
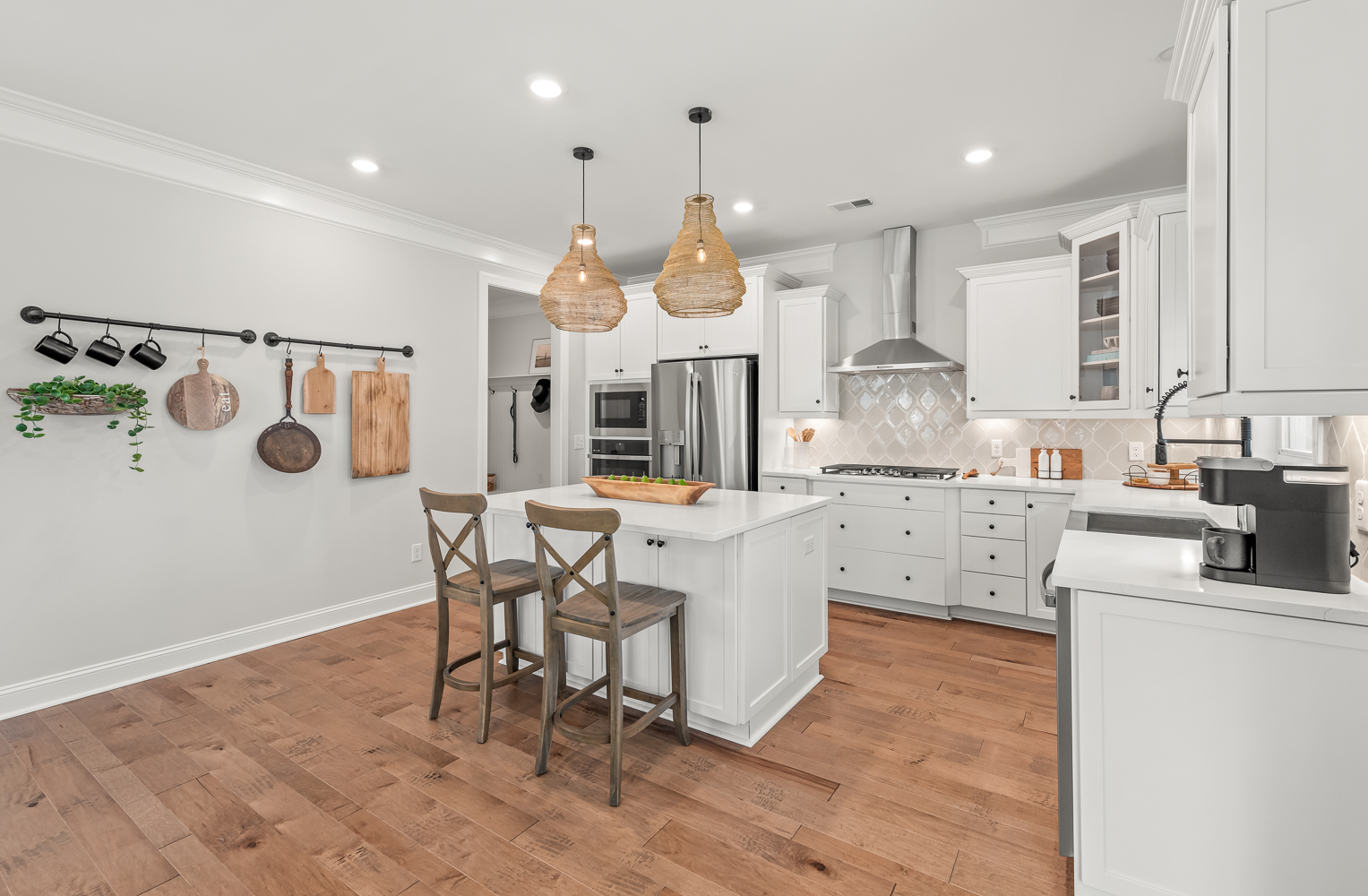
18/55

19/55
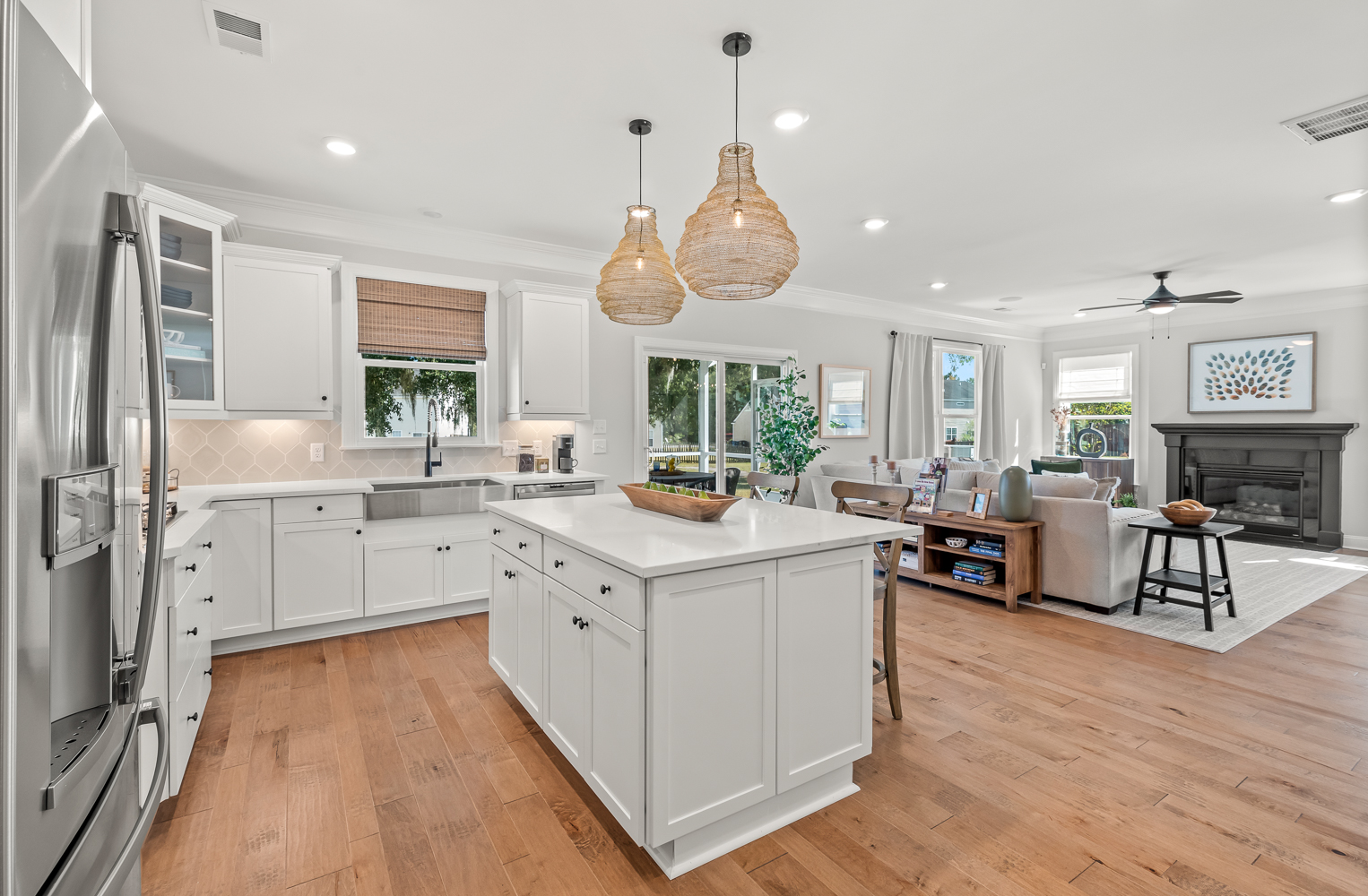
20/55
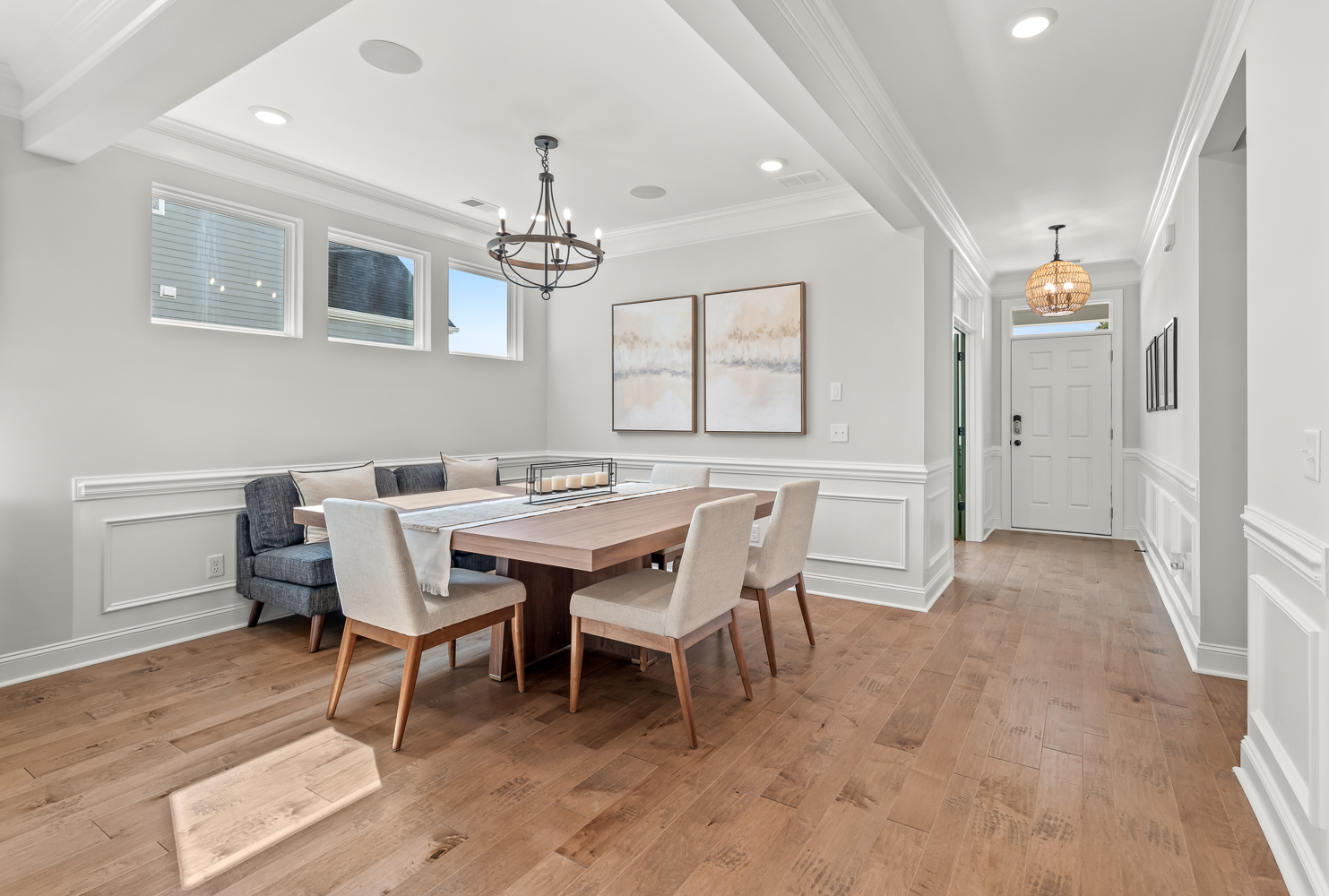
21/55

22/55

23/55
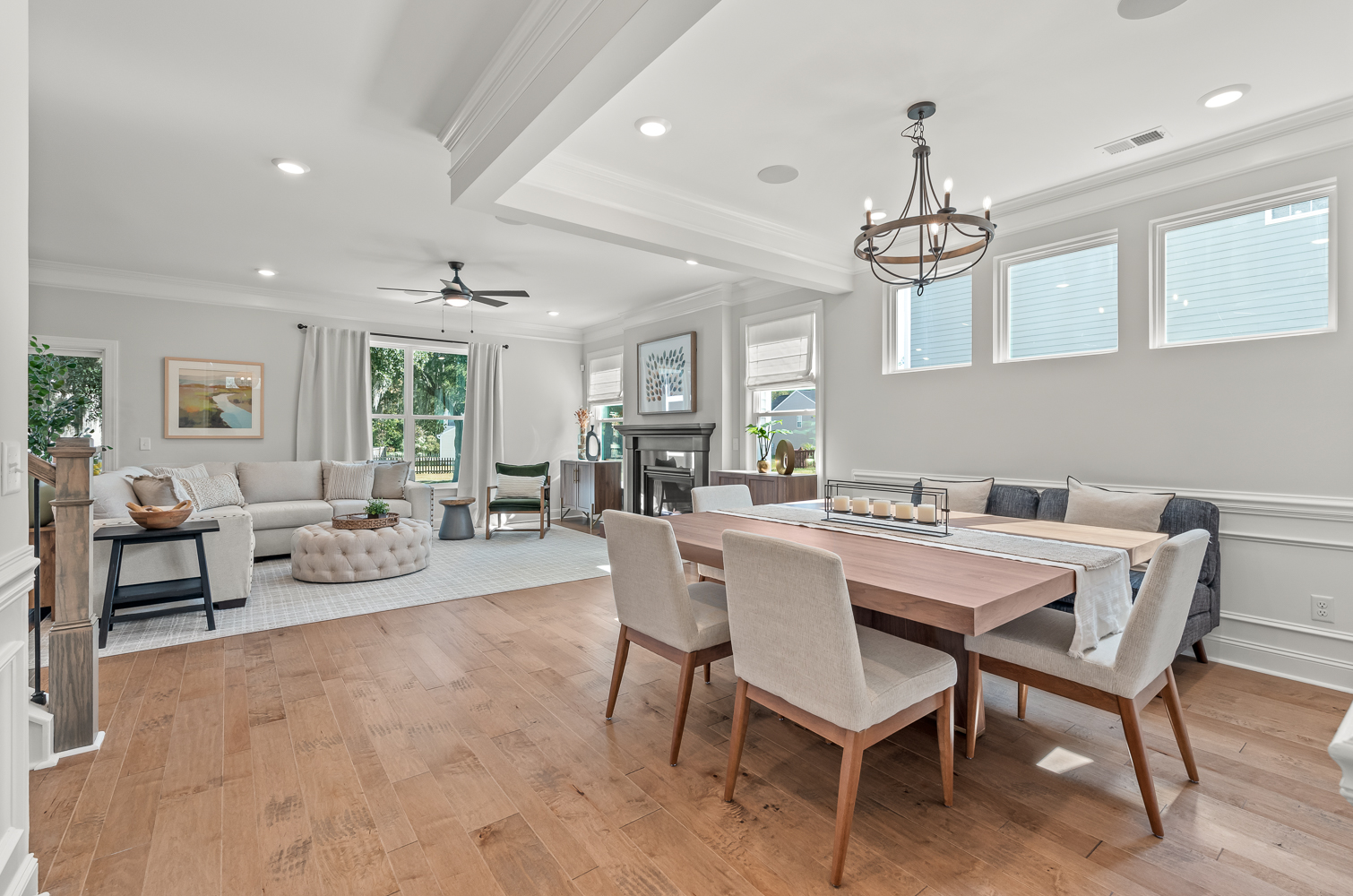
24/55
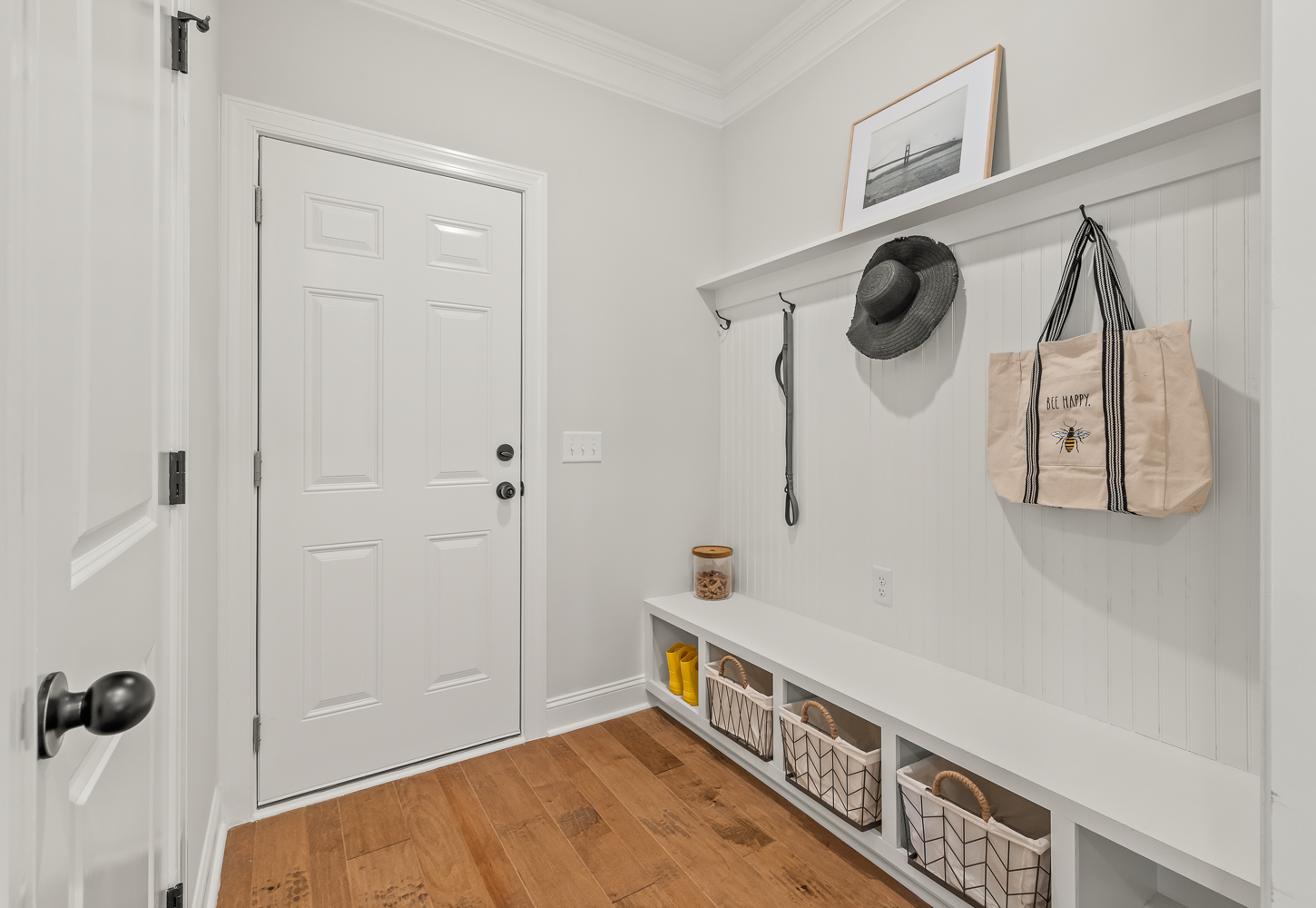
25/55
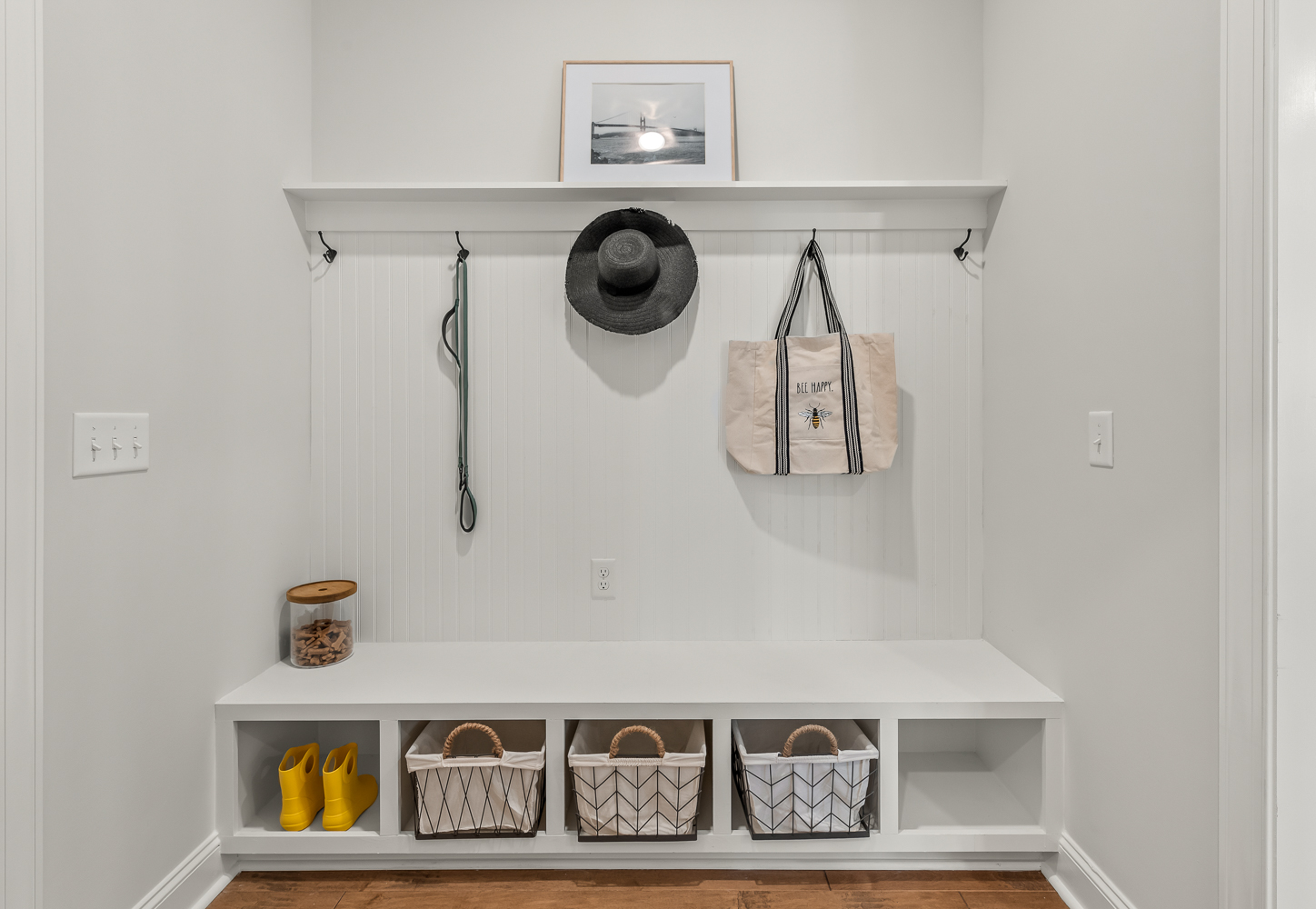
26/55

27/55
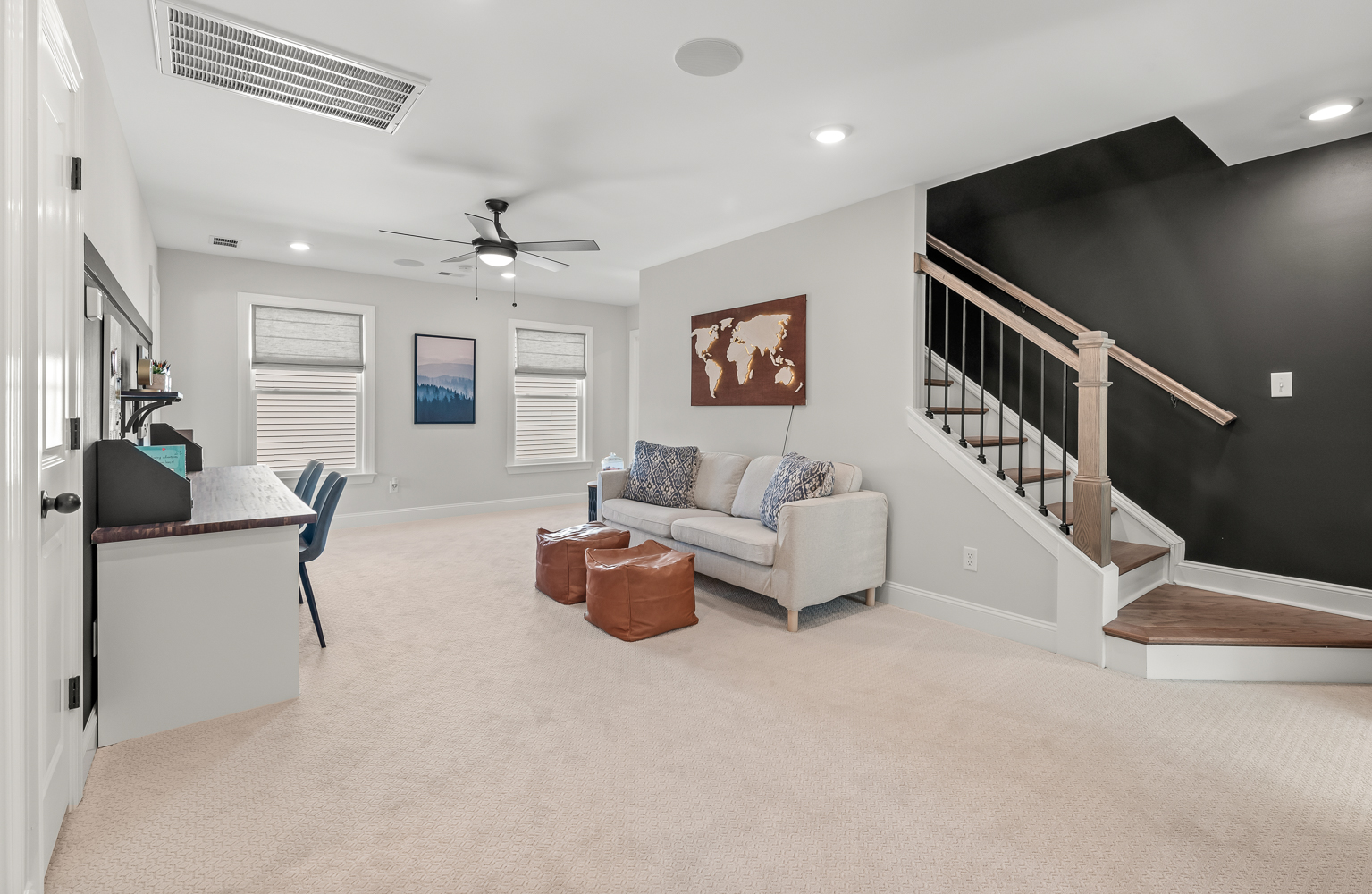
28/55

29/55
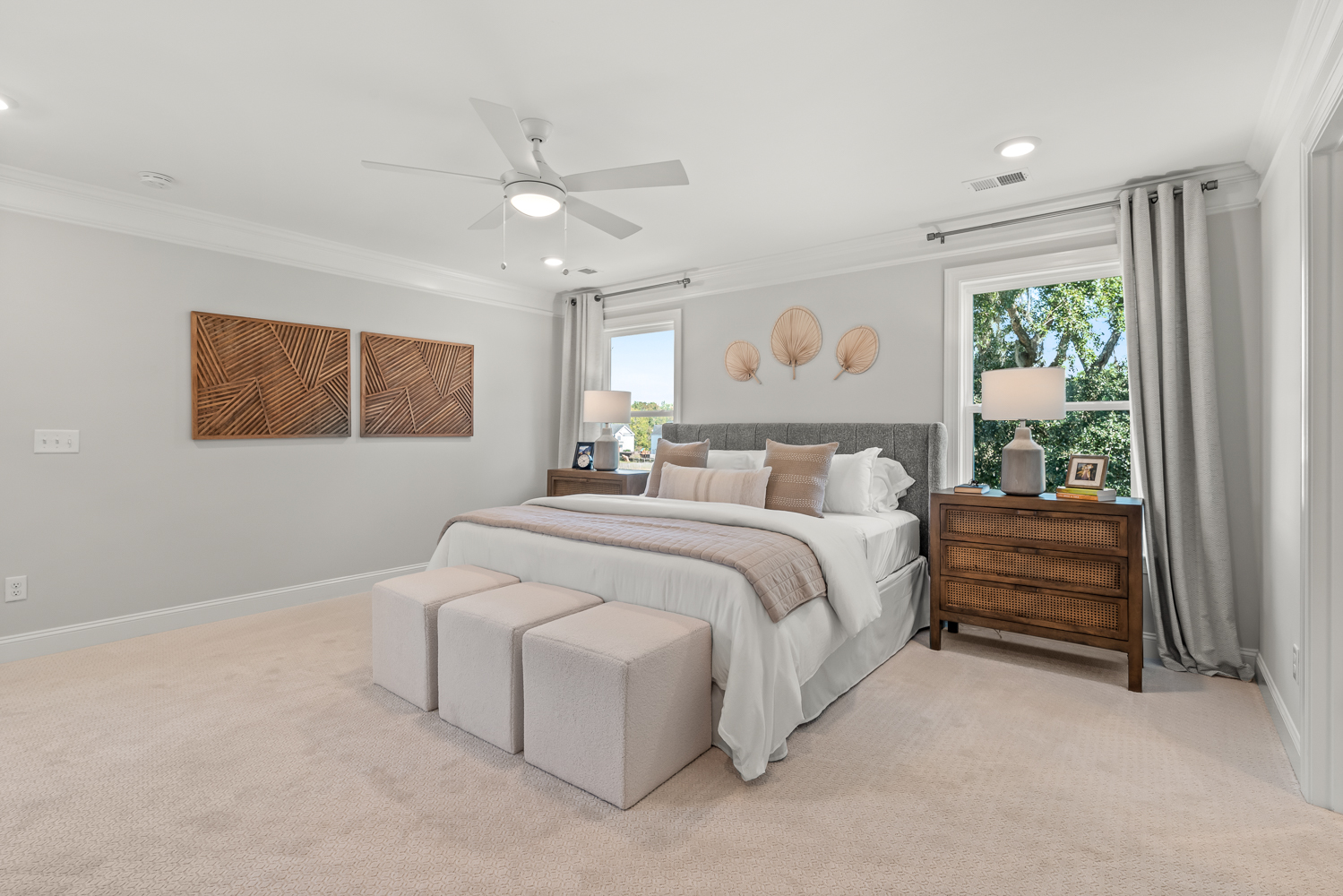
30/55
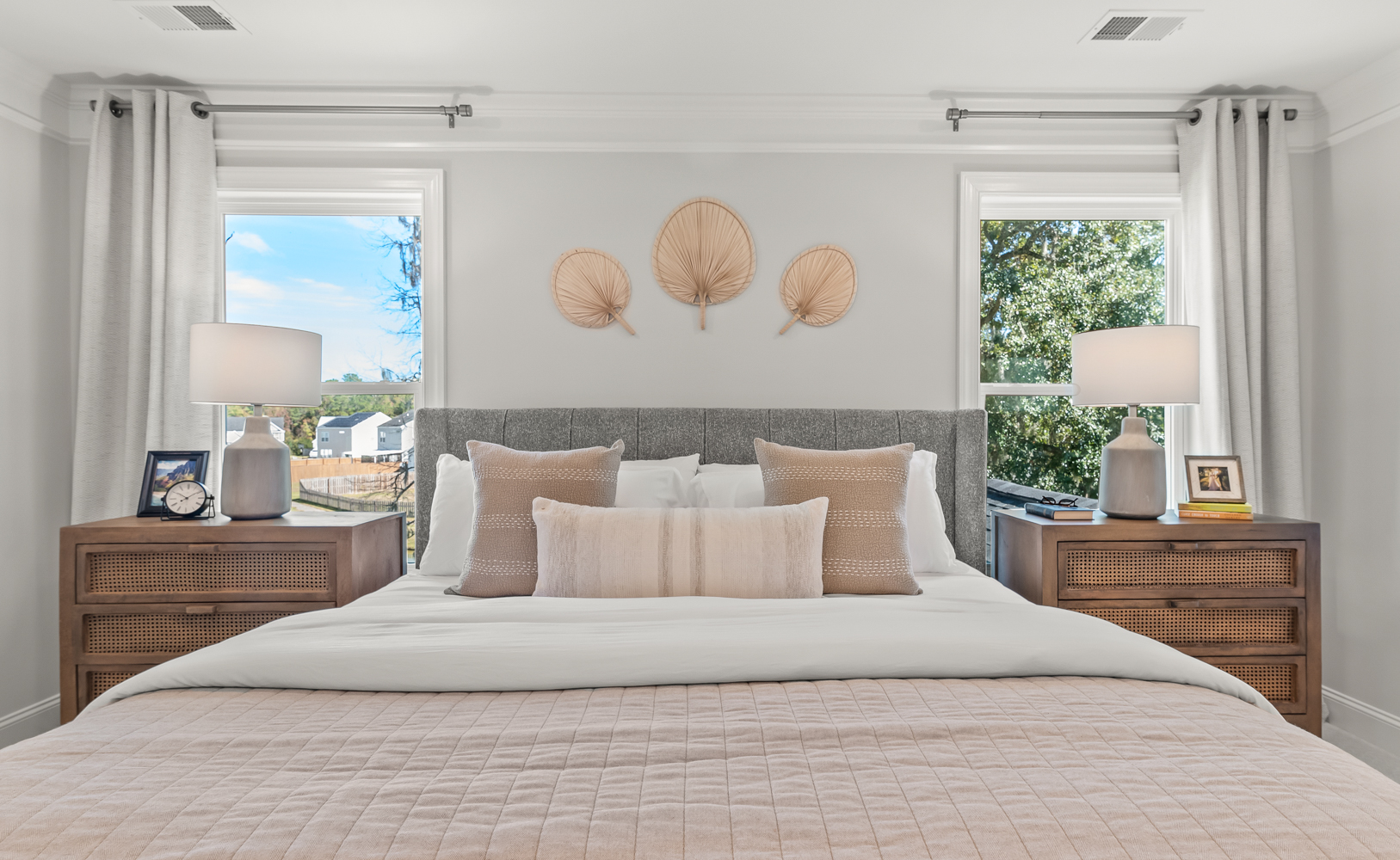
31/55
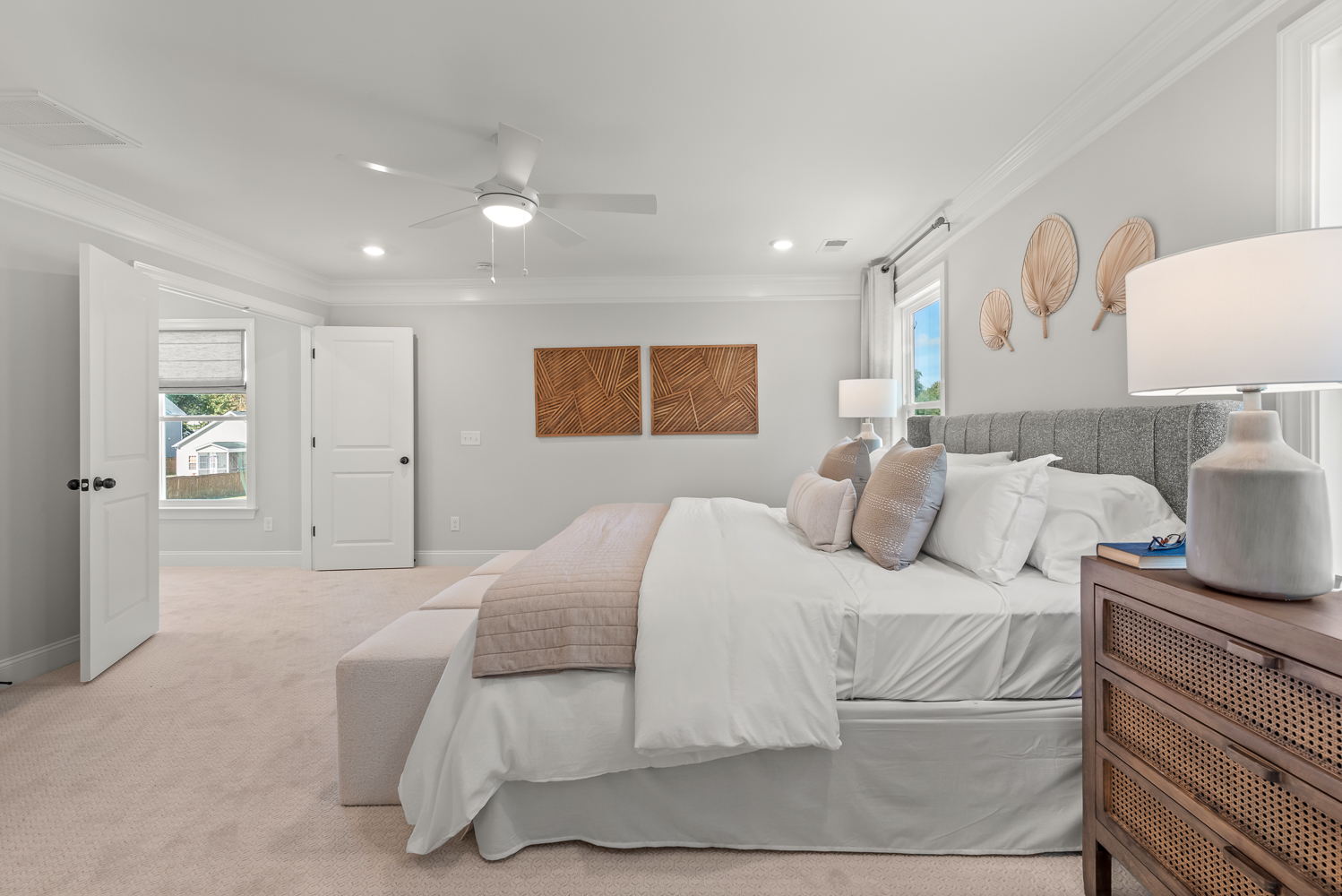
32/55

33/55

34/55
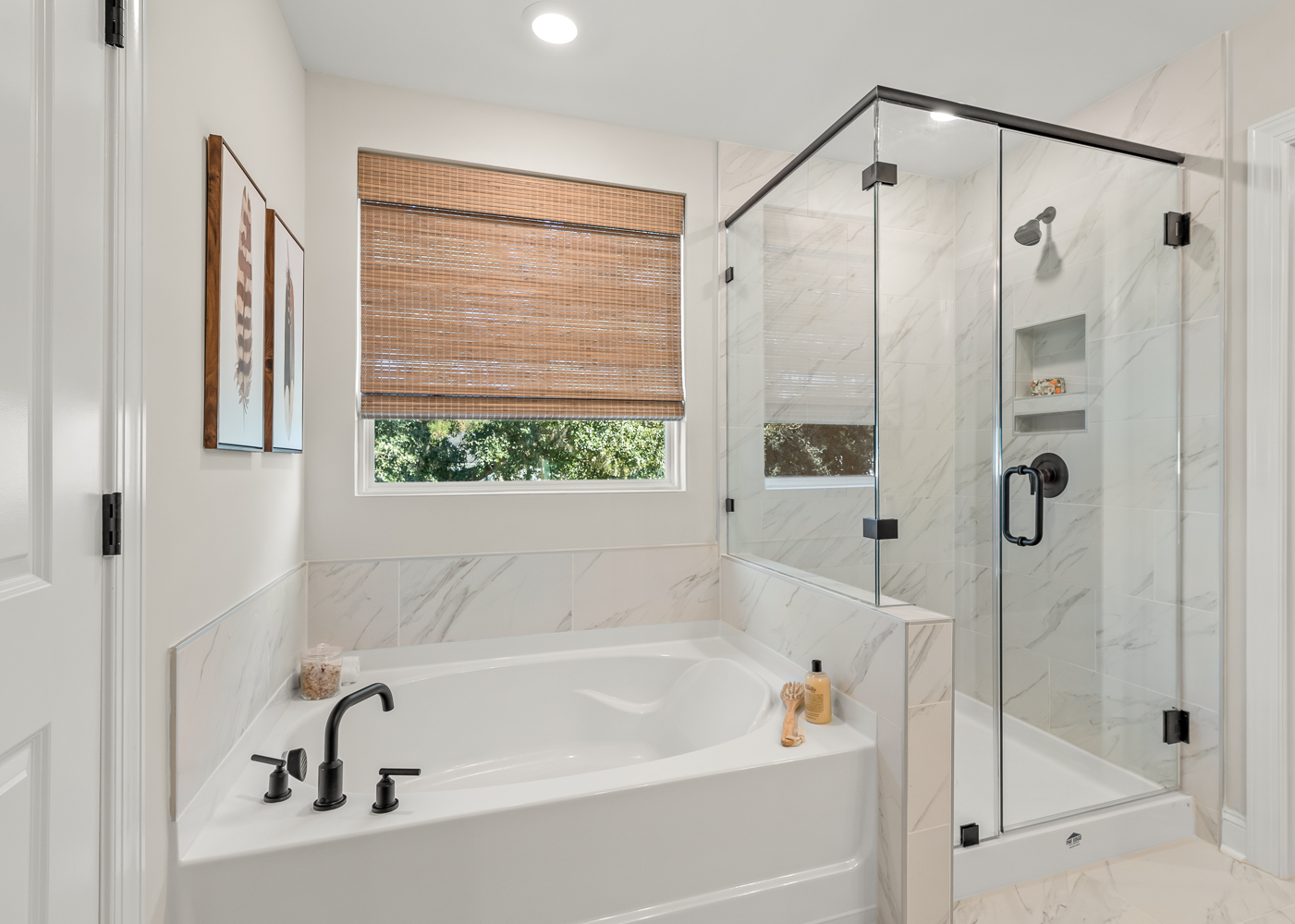
35/55
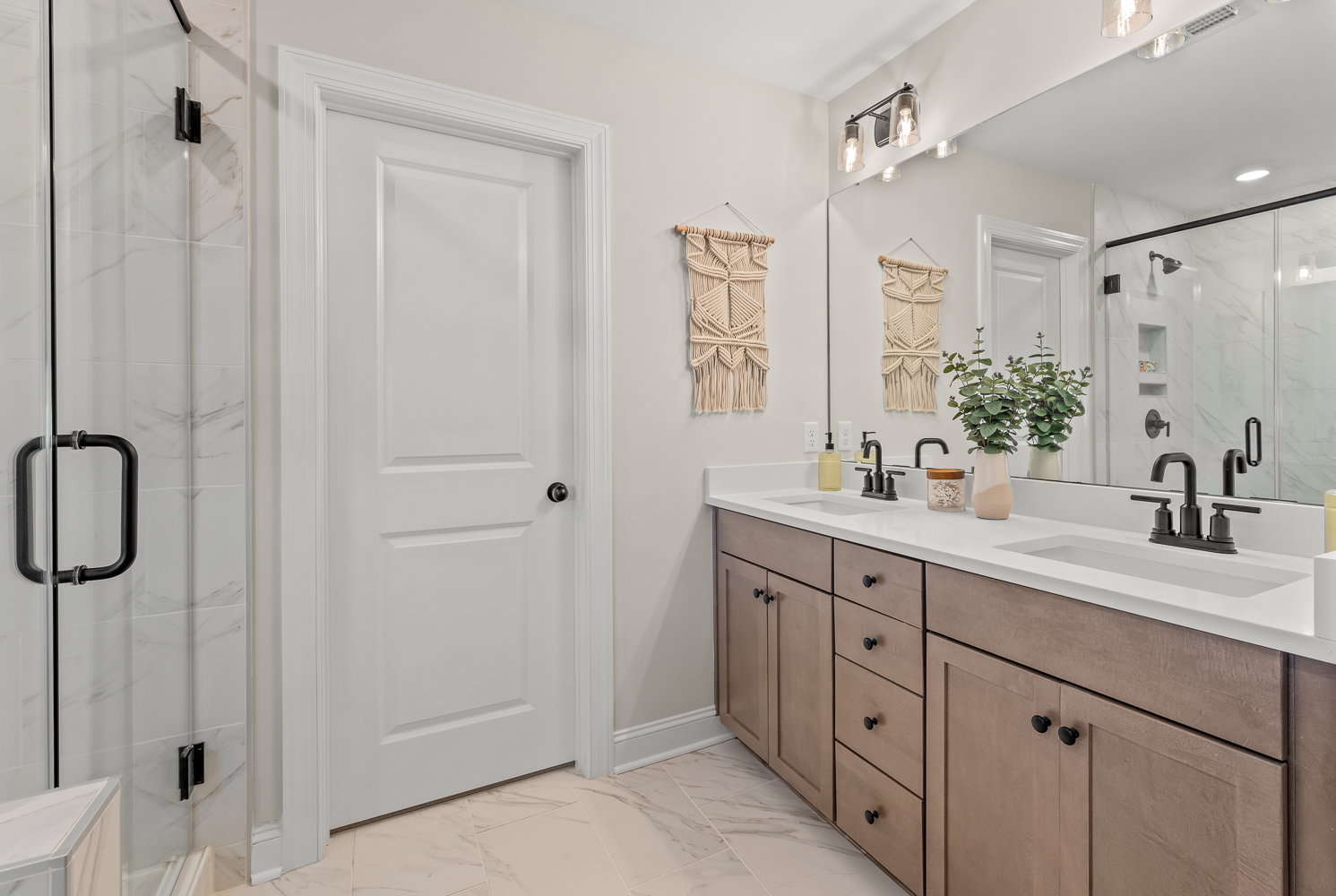
36/55

37/55

38/55
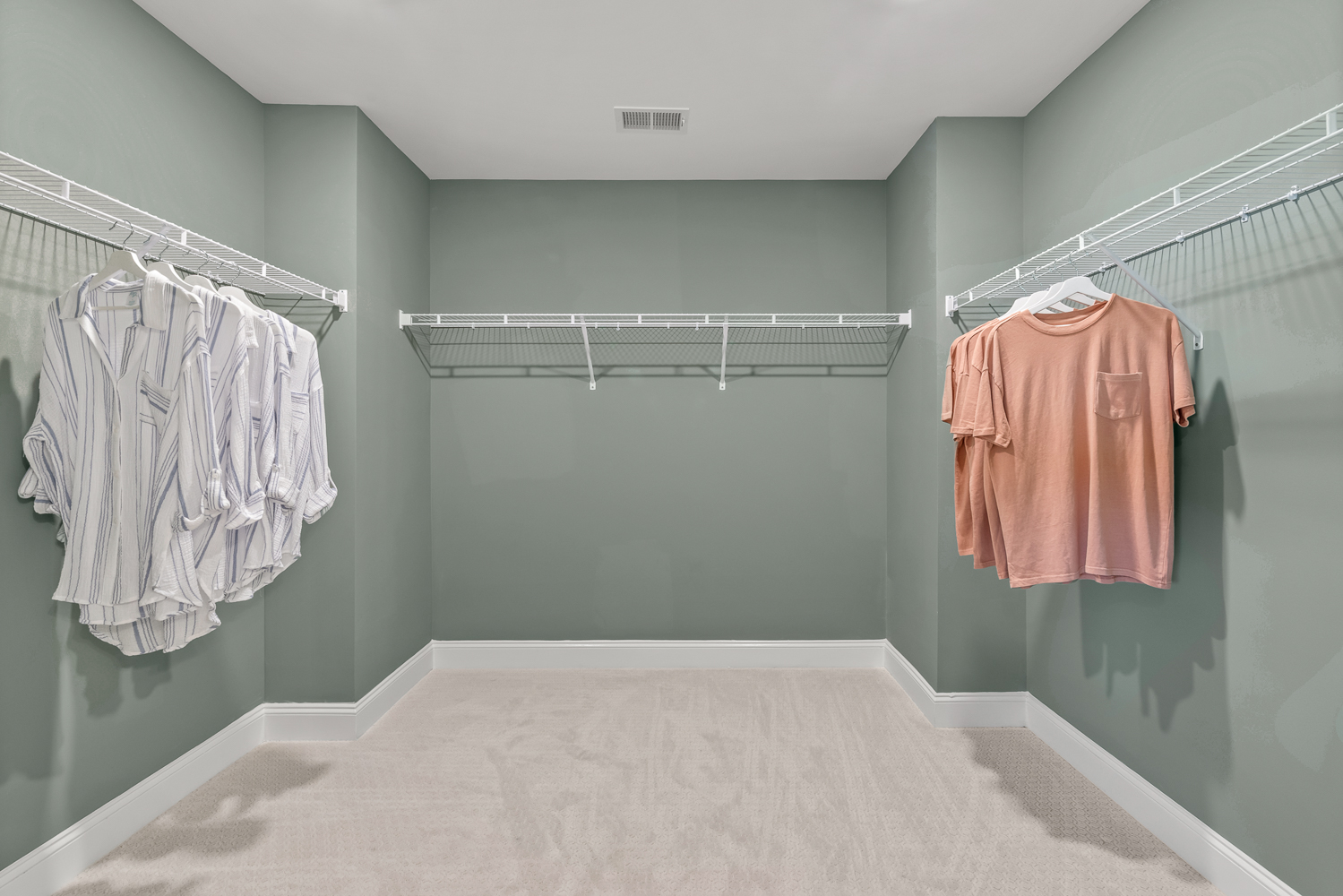
39/55
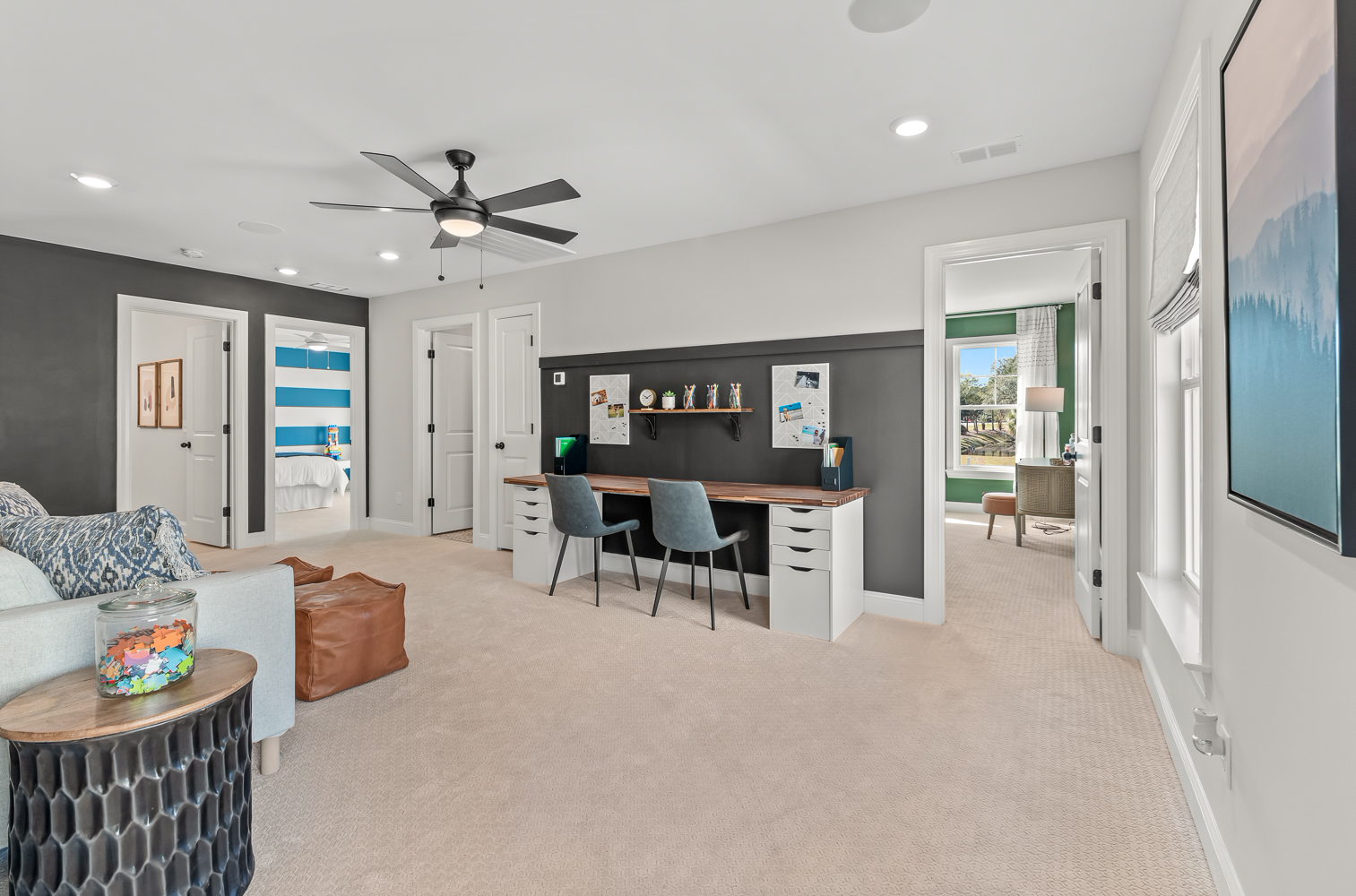
40/55

41/55

42/55

43/55
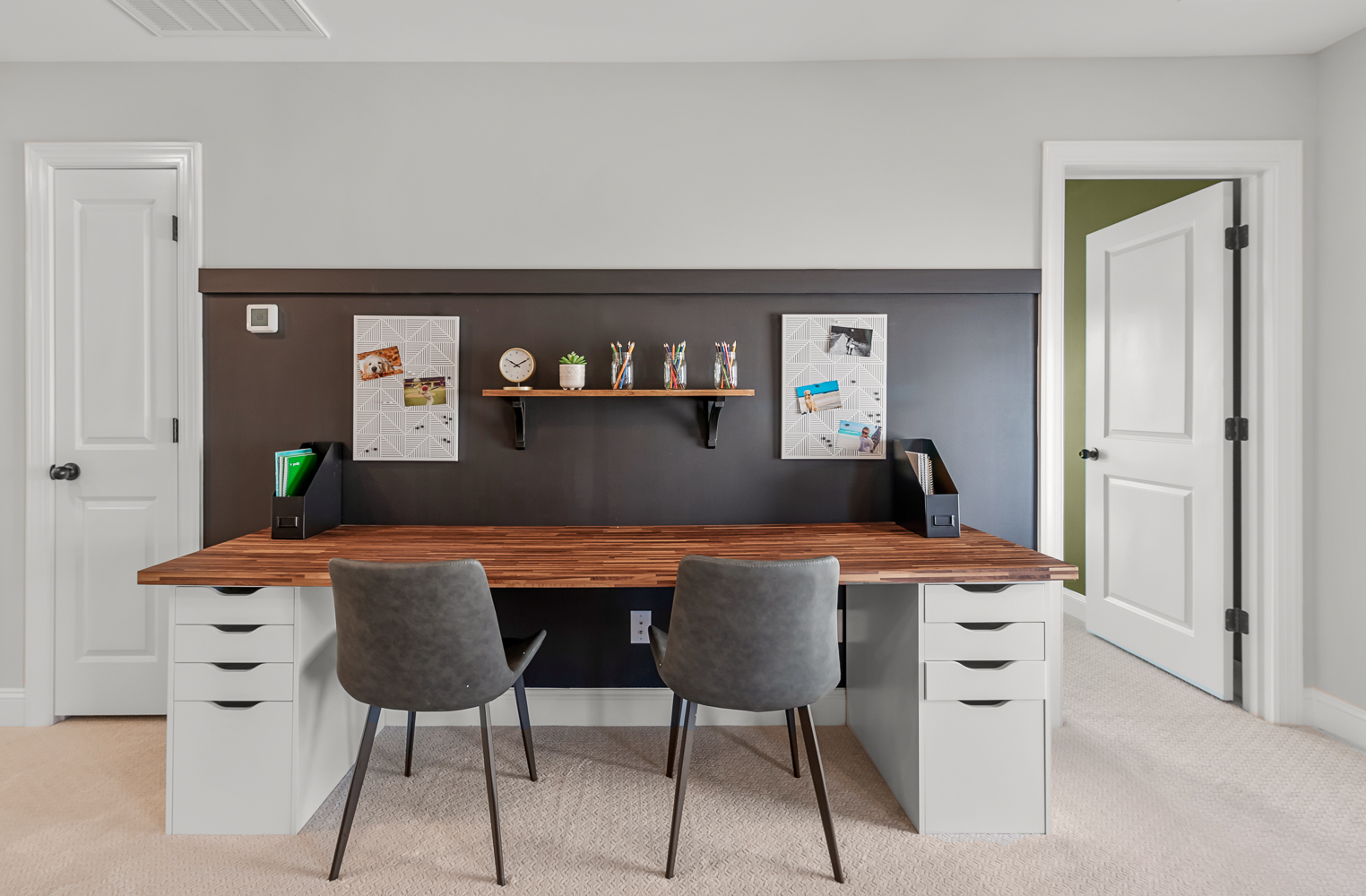
44/55
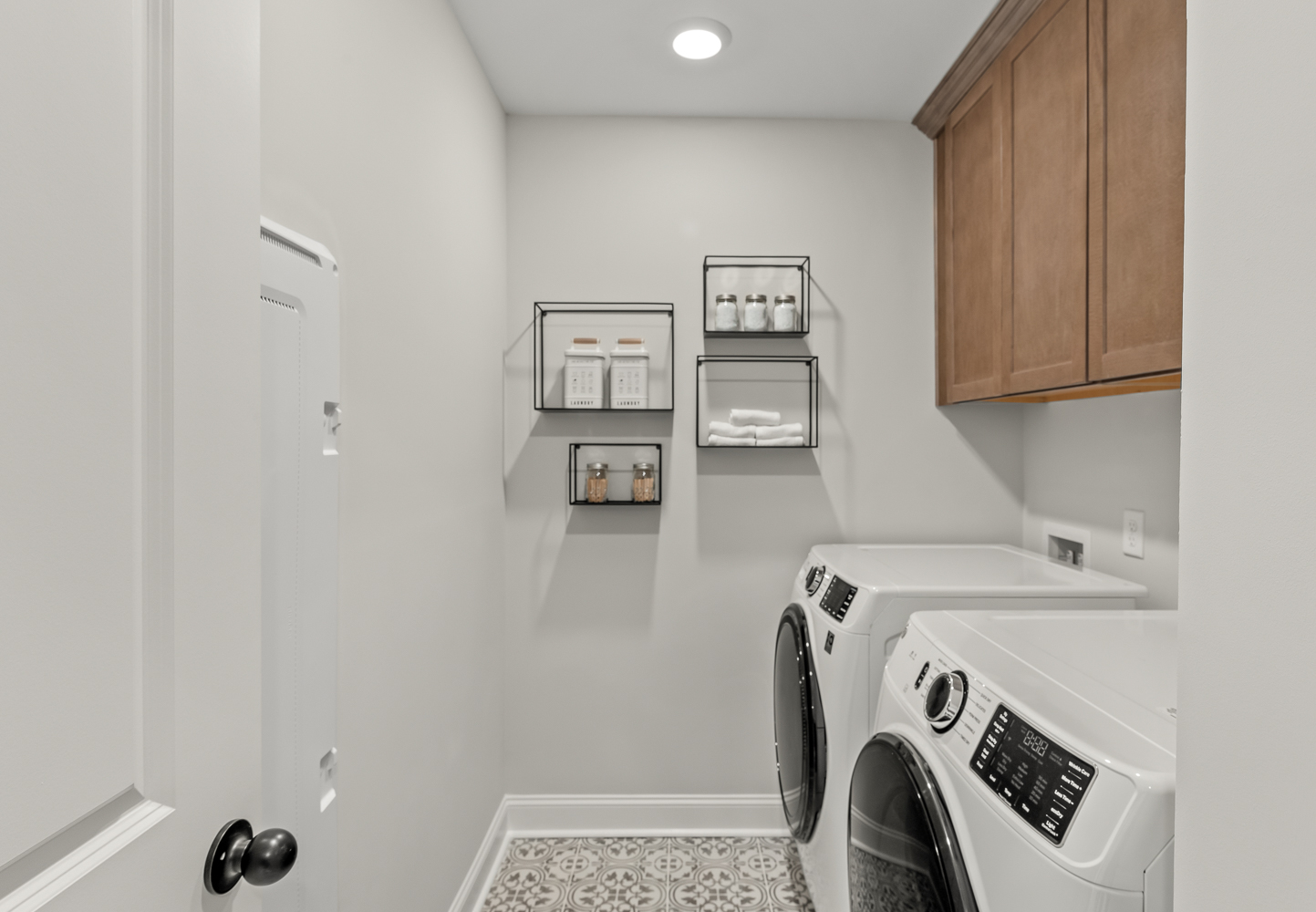
45/55

46/55

47/55

48/55
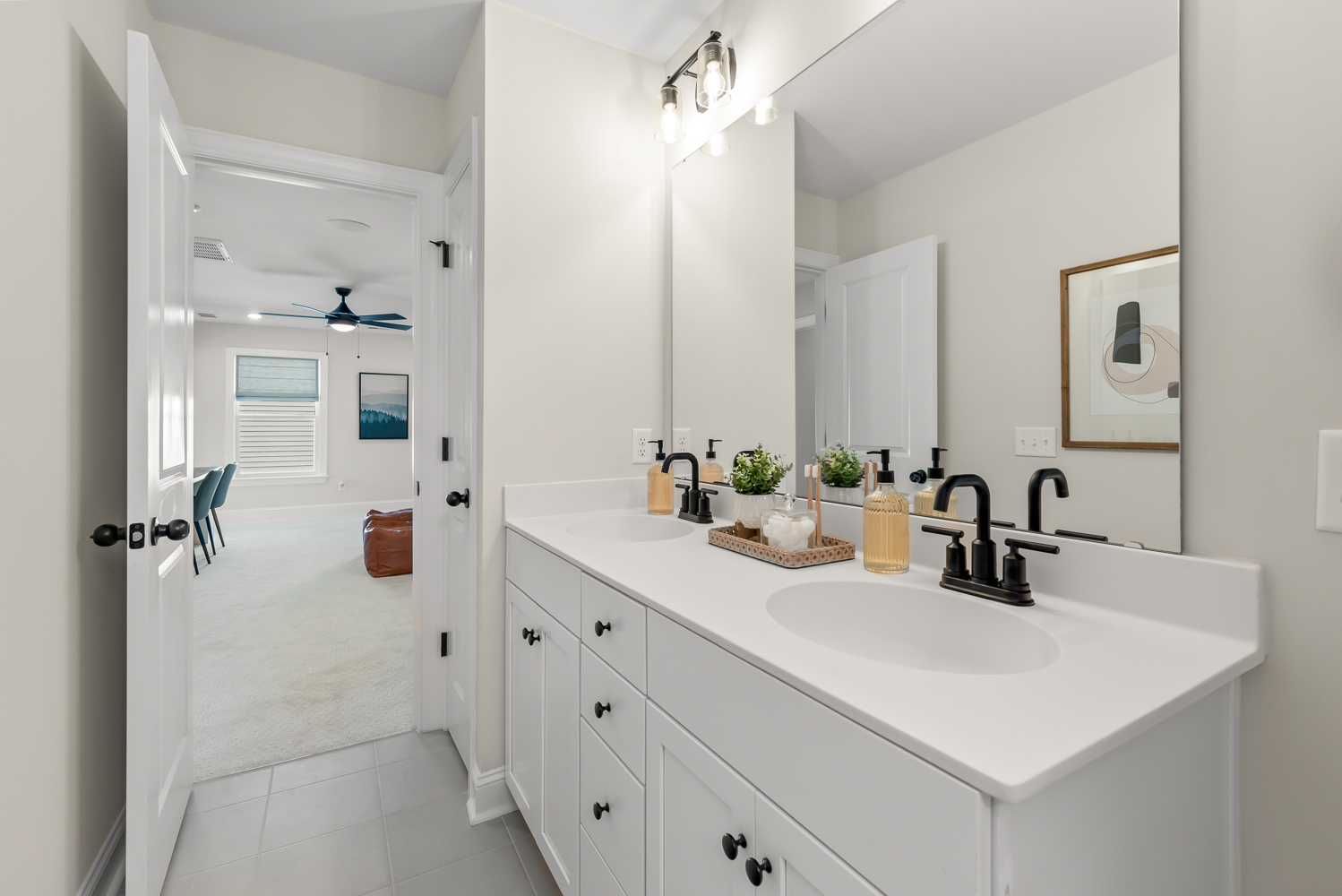
49/55
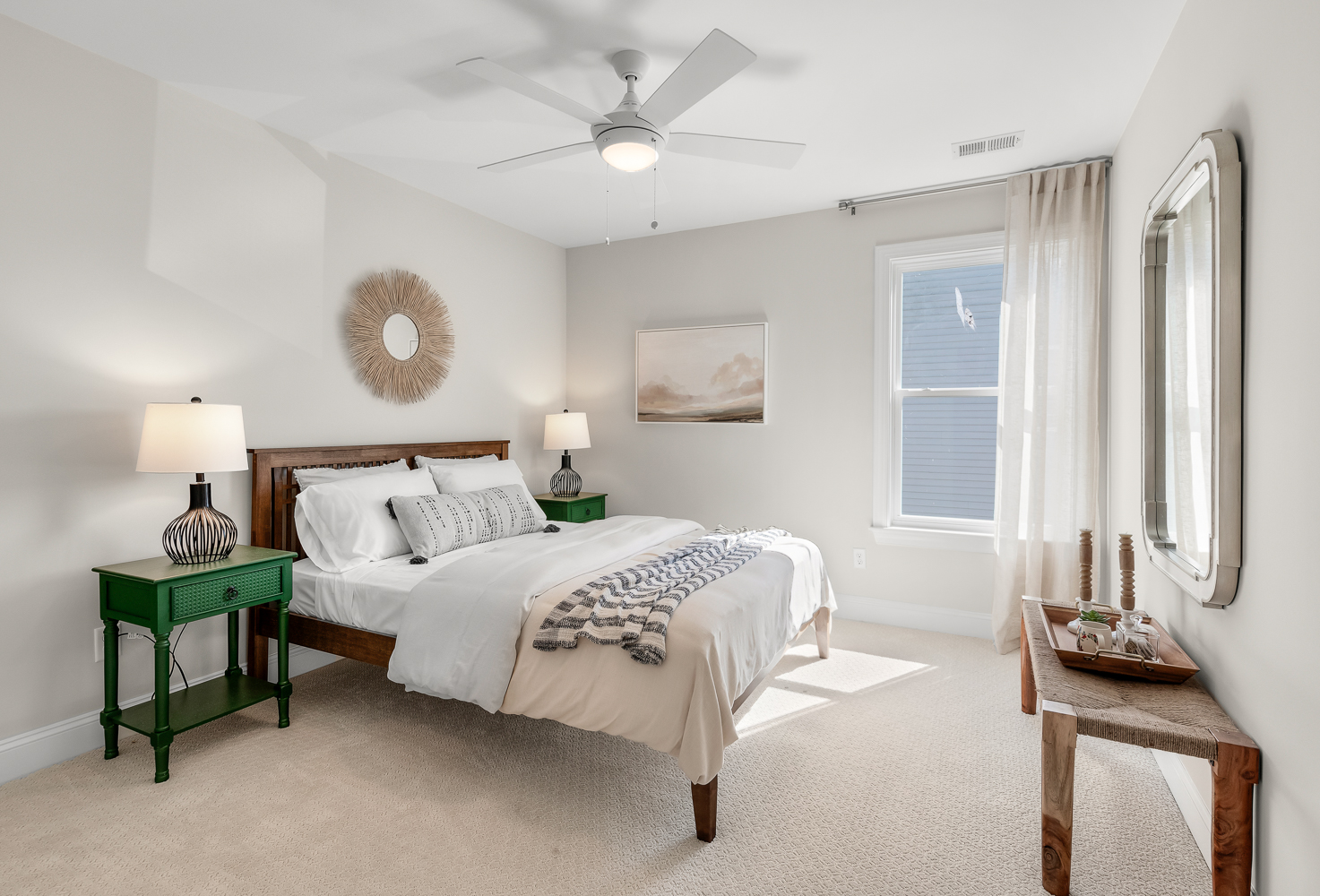
50/55
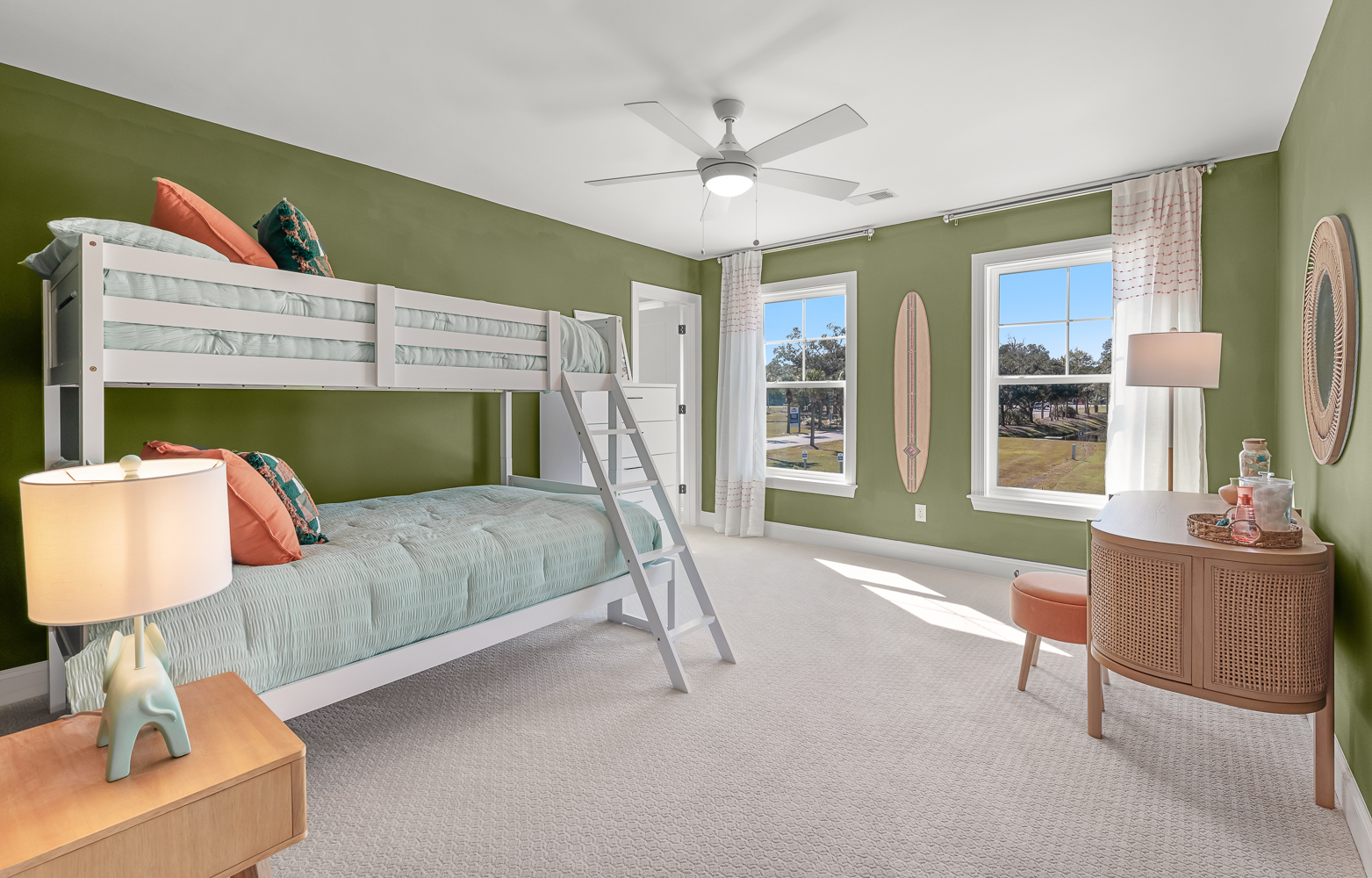
51/55
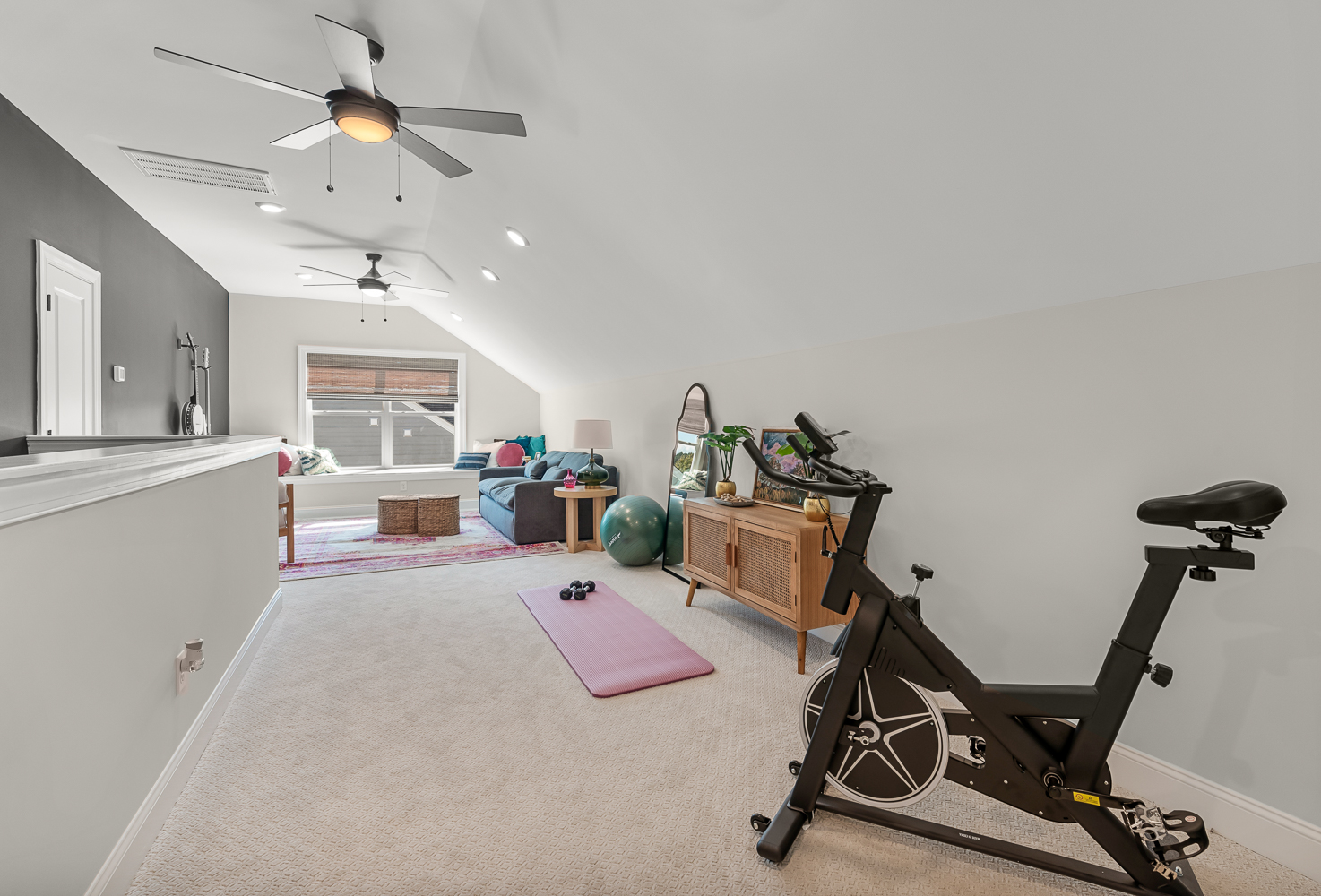
52/55
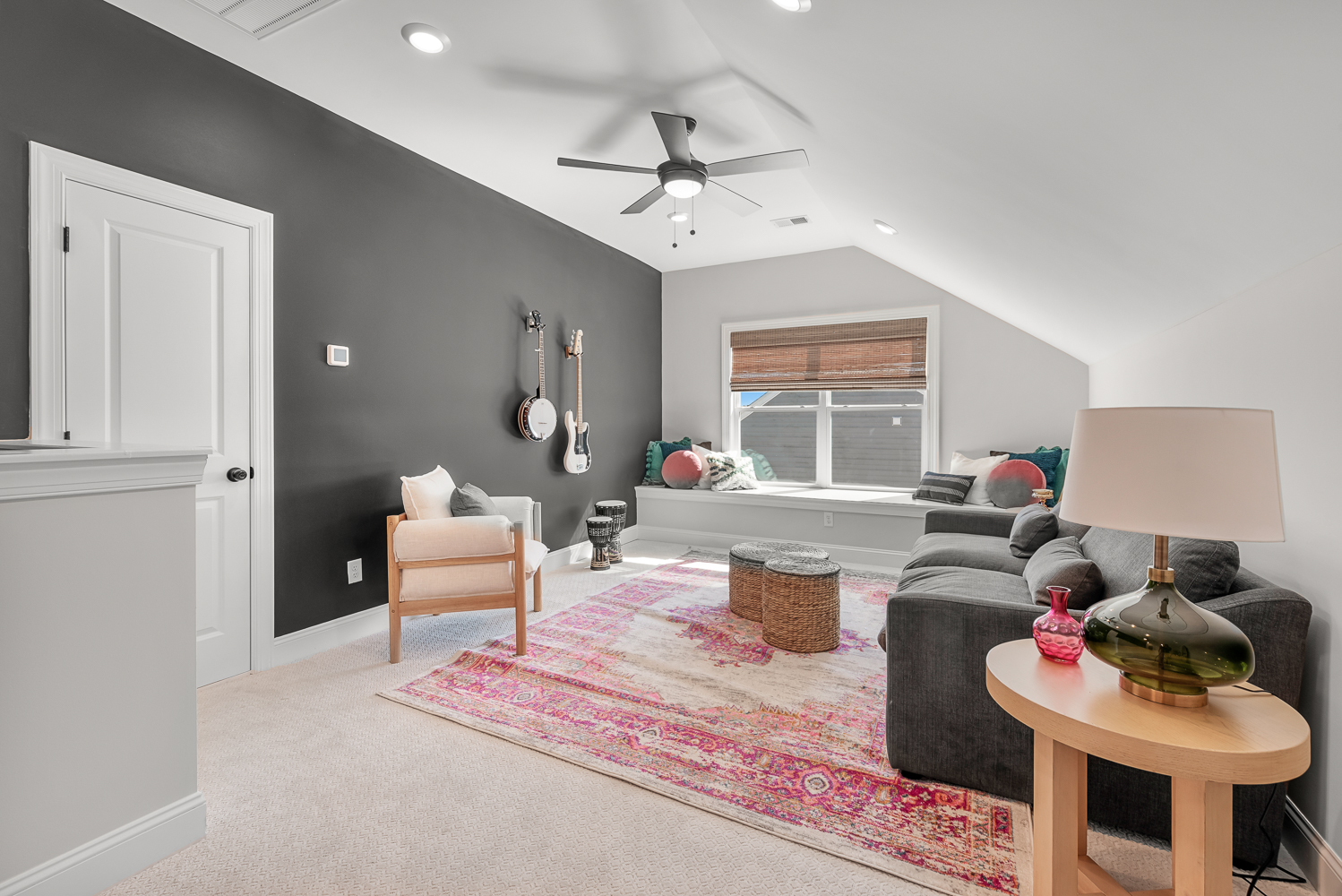
53/55
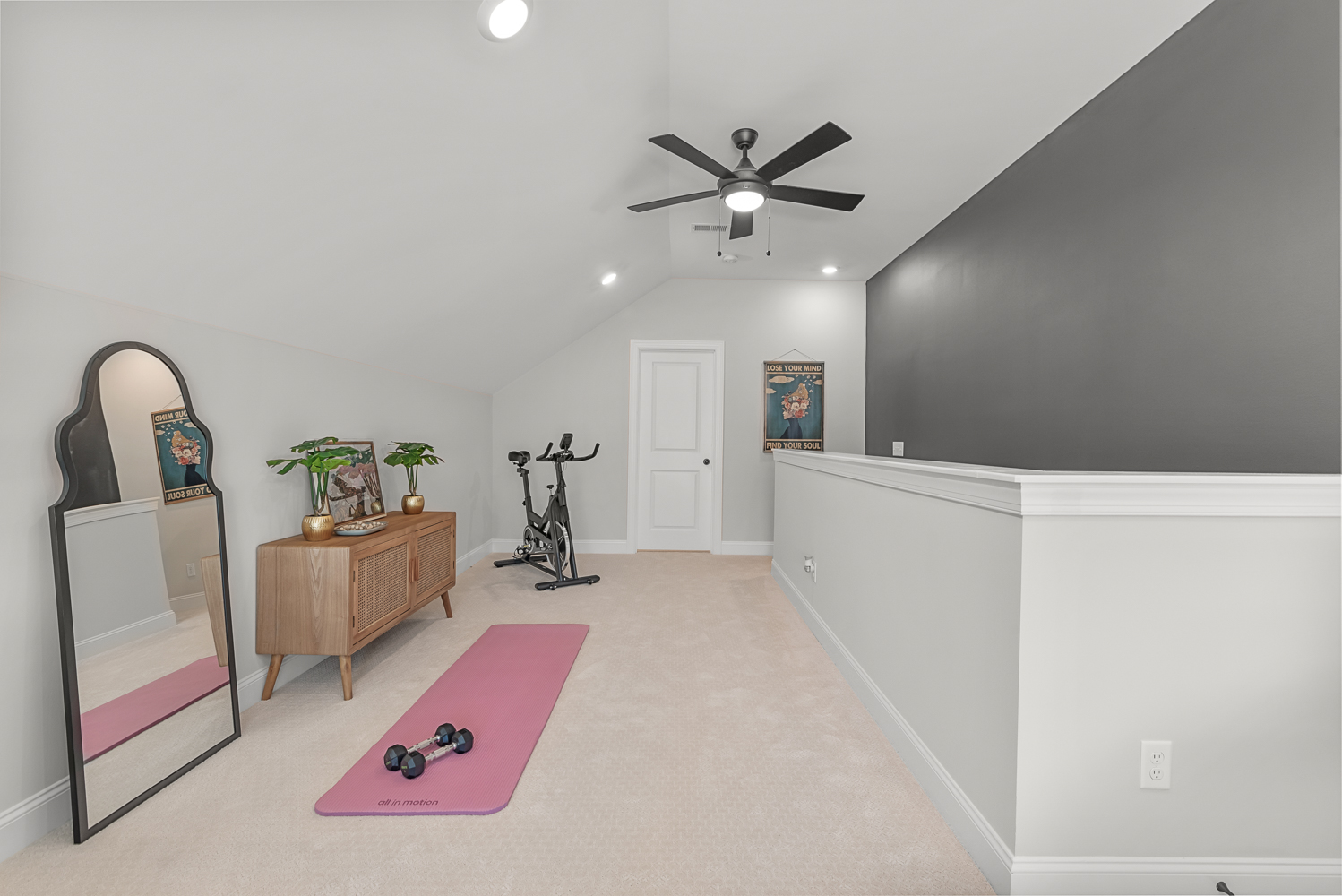
54/55
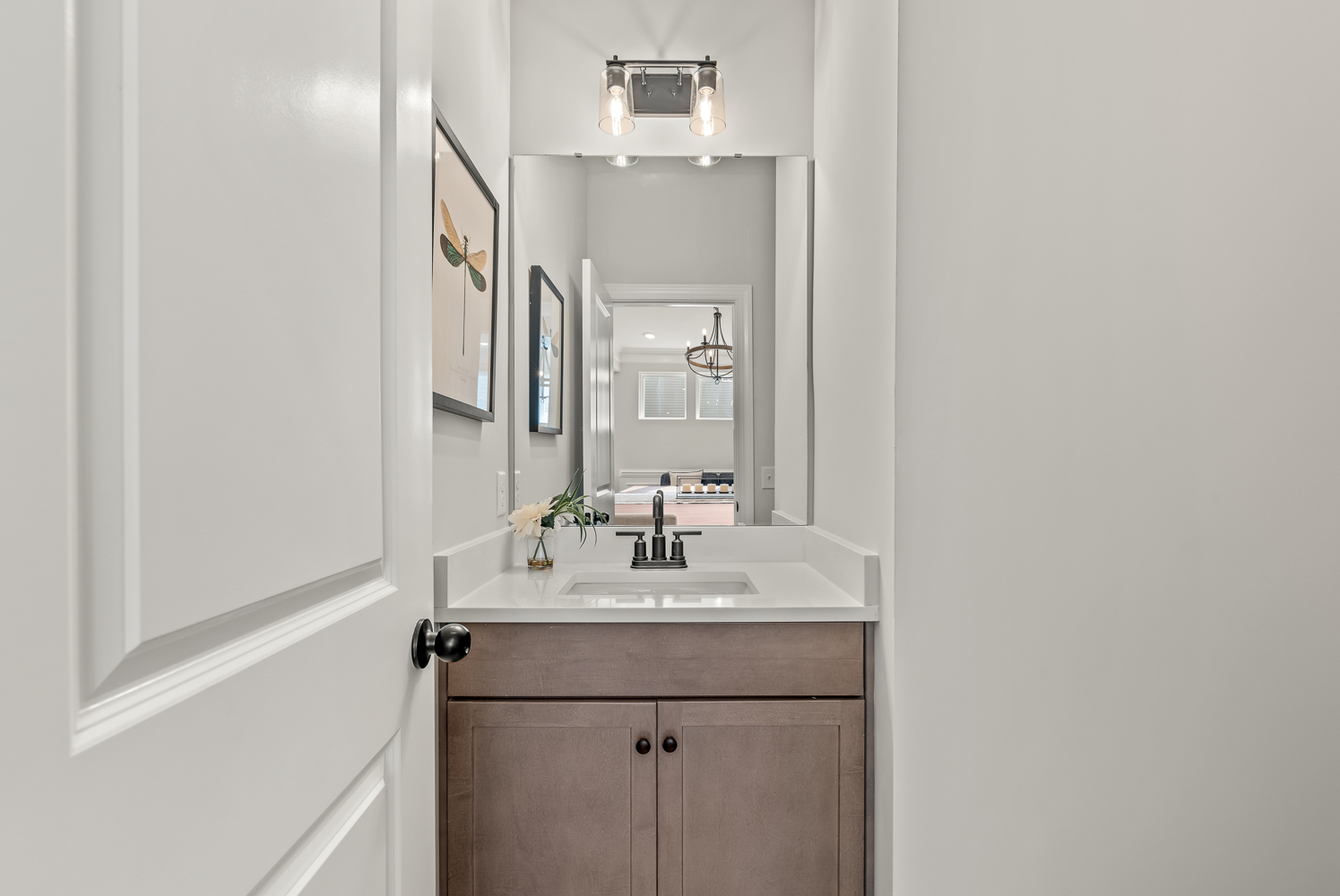
55/55























































Eastwood Homes continuously strives to improve our product; therefore, we reserve the right to change or discontinue architectural details and designs and interior colors and finishes without notice. Our brochures and images are for illustration only, are not drawn to scale, and may include optional features that vary by community. Room dimensions are approximate. Please see contract for additional details. Pricing may vary by county. See New Home Specialist for details.
Drexel Floor Plan


About the neighborhood
Discover lakeside living at The Meadows at Laurelbrook! Nestled in Sherrills Ford, mere minutes from Lake Norman, this vibrant community offers an impressive array of amenities including a pool, cabana, pocket parks, a recreation field, pickleball courts, and interconnected sidewalks. Eastwood Homes will build some of our most popular ranch-style and two-story home designs featuring spacious, open family rooms, home offices, covered patios, and beautiful primary suites with large walk-in closets. Residents will also enjoy easy access to HWY 150, HWY 16, and I-77 for seamless commutes.

1/10

2/10

3/10

4/10

5/10

6/10

7/10
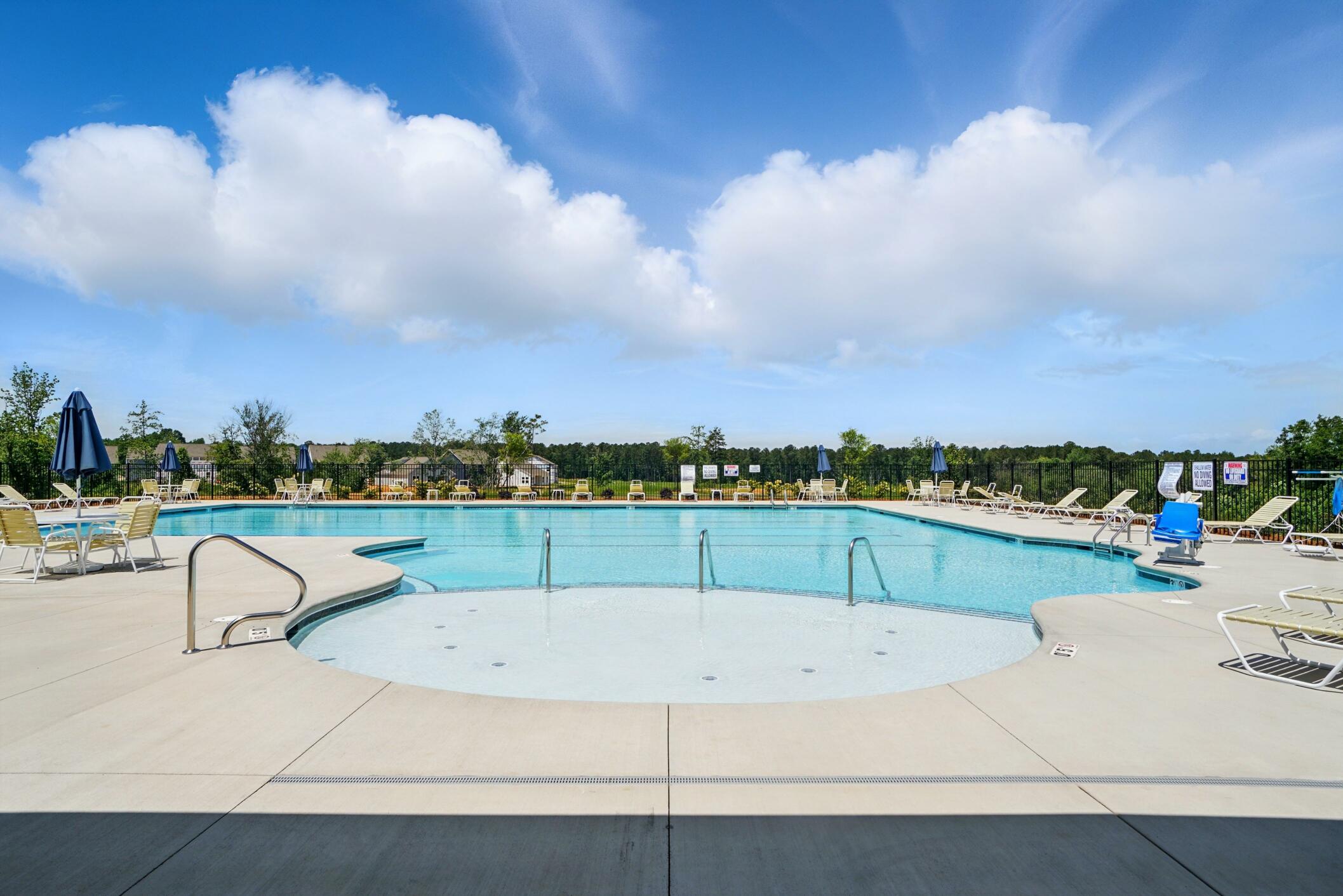
8/10

9/10

10/10










- Pool and cabana
- Pocket parks
- Pickleball courts
- Sidewalks
Notable Highlights of the Area
- Catawba Elementary School
- Mill Creek Middle School
- Bandys High School
- Lineberger's Cattle Company Steakhouse and Saloon
- The Blue Parrot Grill
- Big Daddy's Restaurant and Oyster Bar
- Los Mezquites Mexican Grill
- Joey's of Sherrills Ford
- Lake Norman
- Rock Springs Nature Preserve
- Mountain Creek Park
- Carolina Raptor Center
- Discovery Place - Kid's Huntersville

