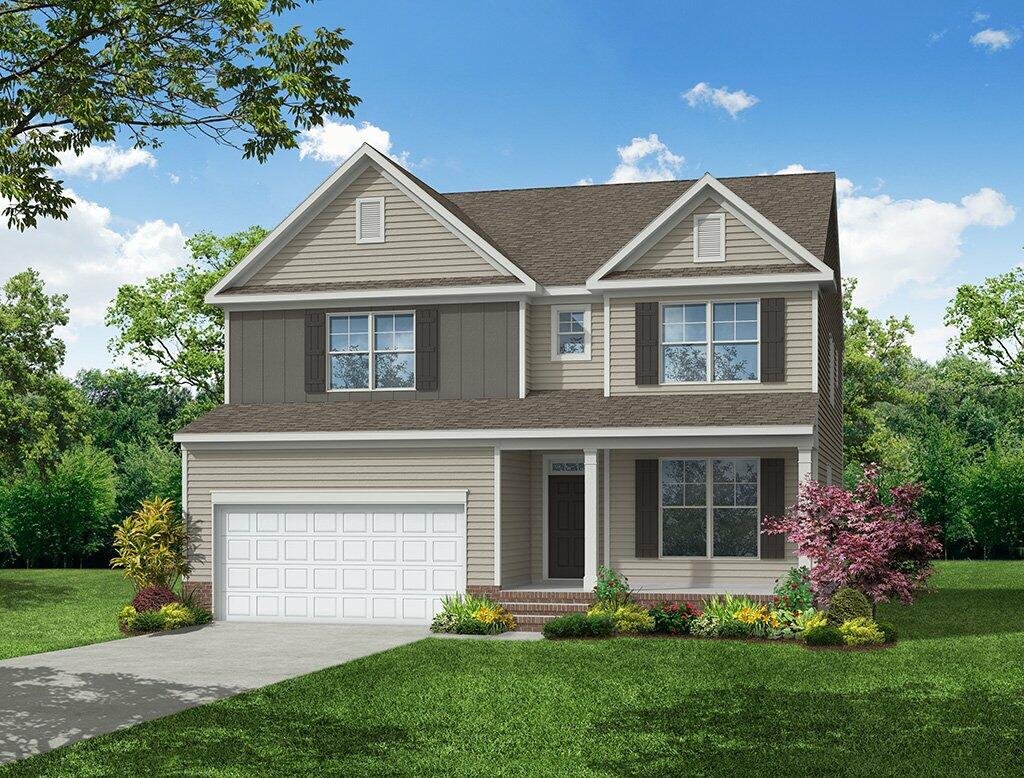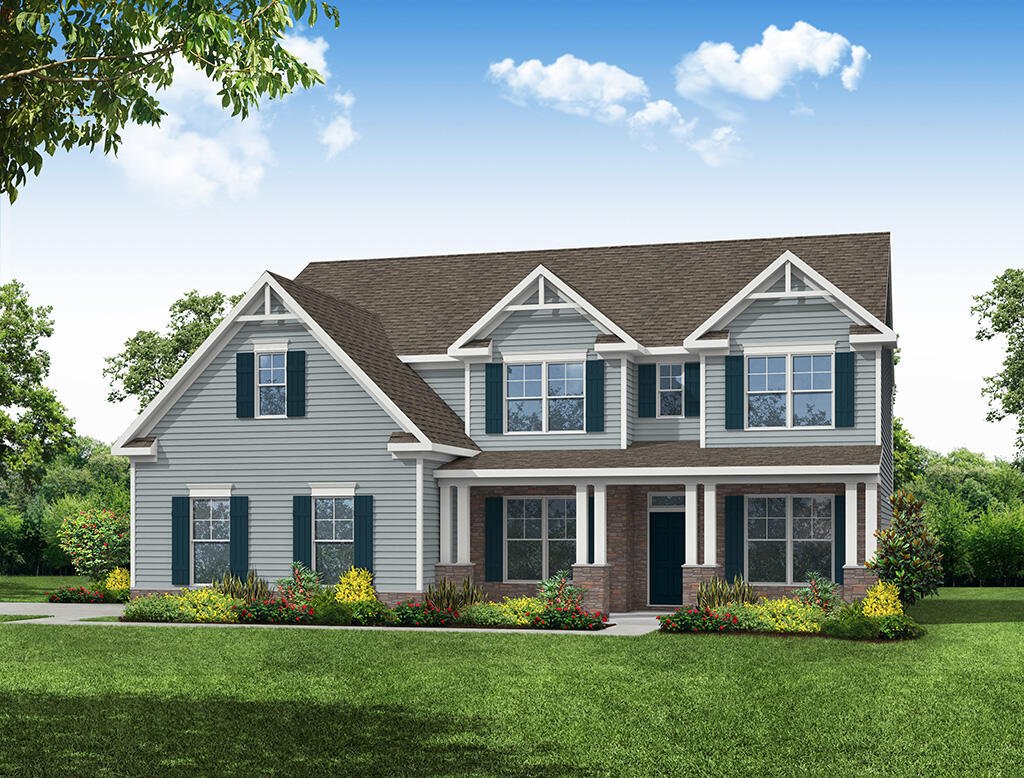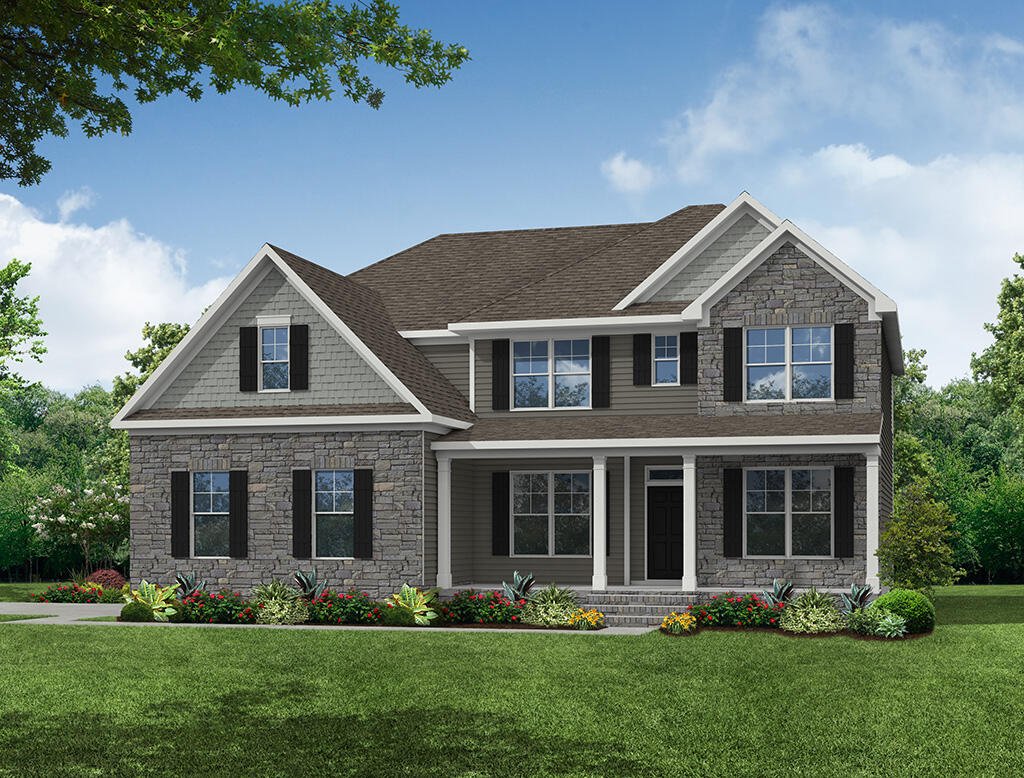| Principal & Interest | $ | |
| Property Tax | $ | |
| Home Insurance | $ | |
| Mortgage Insurance | $ | |
| HOA Dues | $ | |
| Estimated Monthly Payment | $ | |
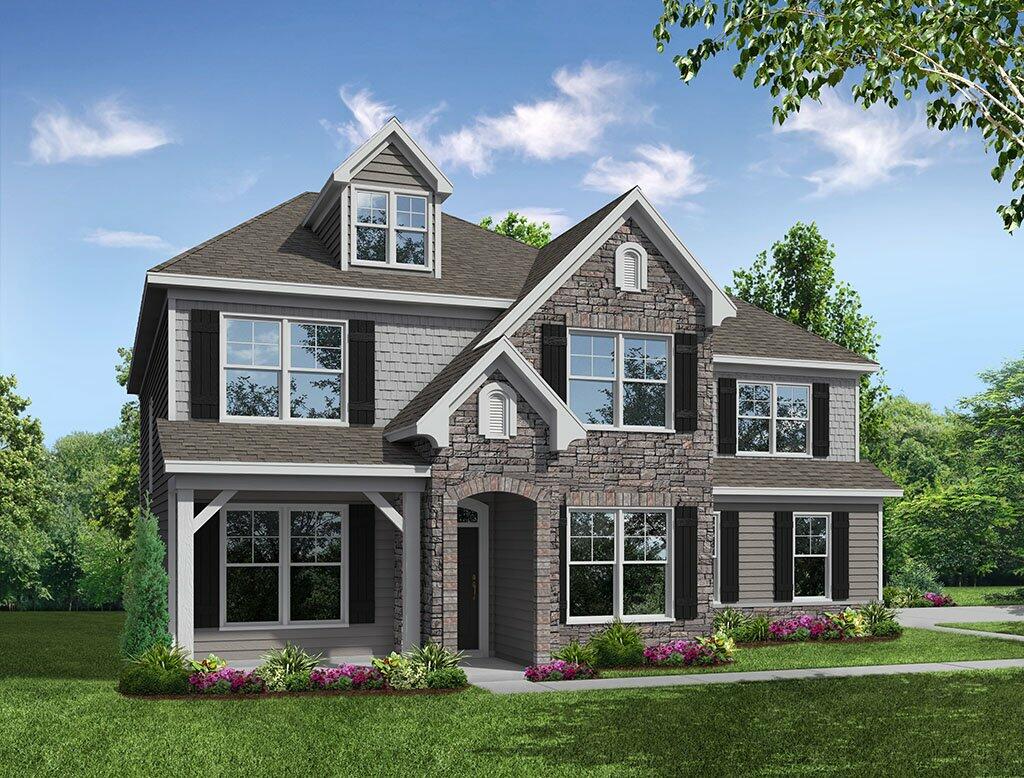
1/2

2/2

1/2

2/2

 Special
Special
- Price
- $689,500
- Community
- Robinson Oaks
-
Approximately
3464 sq ft
-
Homesite
415
-
Bedrooms
5
-
Full-Baths
4
-
Half-Baths
1
-
Stories
2
-
Garage
3
Helpful Links
More About the Colfax
The Colfax is a spacious, two-story, five-bedroom, four-and-a-half-bath home with side-load and utility garages, a formal dining room, an office with French doors, a spacious kitchen with an island, a walk-in pantry plus a separate butler's pantry, and a first-floor guest suite. The second floor features four bedrooms, including the primary bedroom with two walk-in closets, a loft area, and a laundry room. Bedroom four features its own bath, perfect for an additional guest suite.
Unique Features
-
Side-load garage
- Utility garage
-
Formal dining room and office with French doors
-
Oversized family room, kitchen, and breakfast area
-
Walk-in pantry plus separate butler's pantry
- First-floor guest suite
-
Primary bedroom with dual walk-in closets
-
Upstairs loft area
-
Bedroom four features its own bathroom
- Tiled, luxury bath in the primary bathroom
- Gas fireplace with mantel
- Additional windows
- Tray ceilings in the foyer, dining room, and primary bedroom
Representative Photos of the Colfax Floor Plan

































1/32

2/32

3/32

4/32

5/32

6/32

7/32
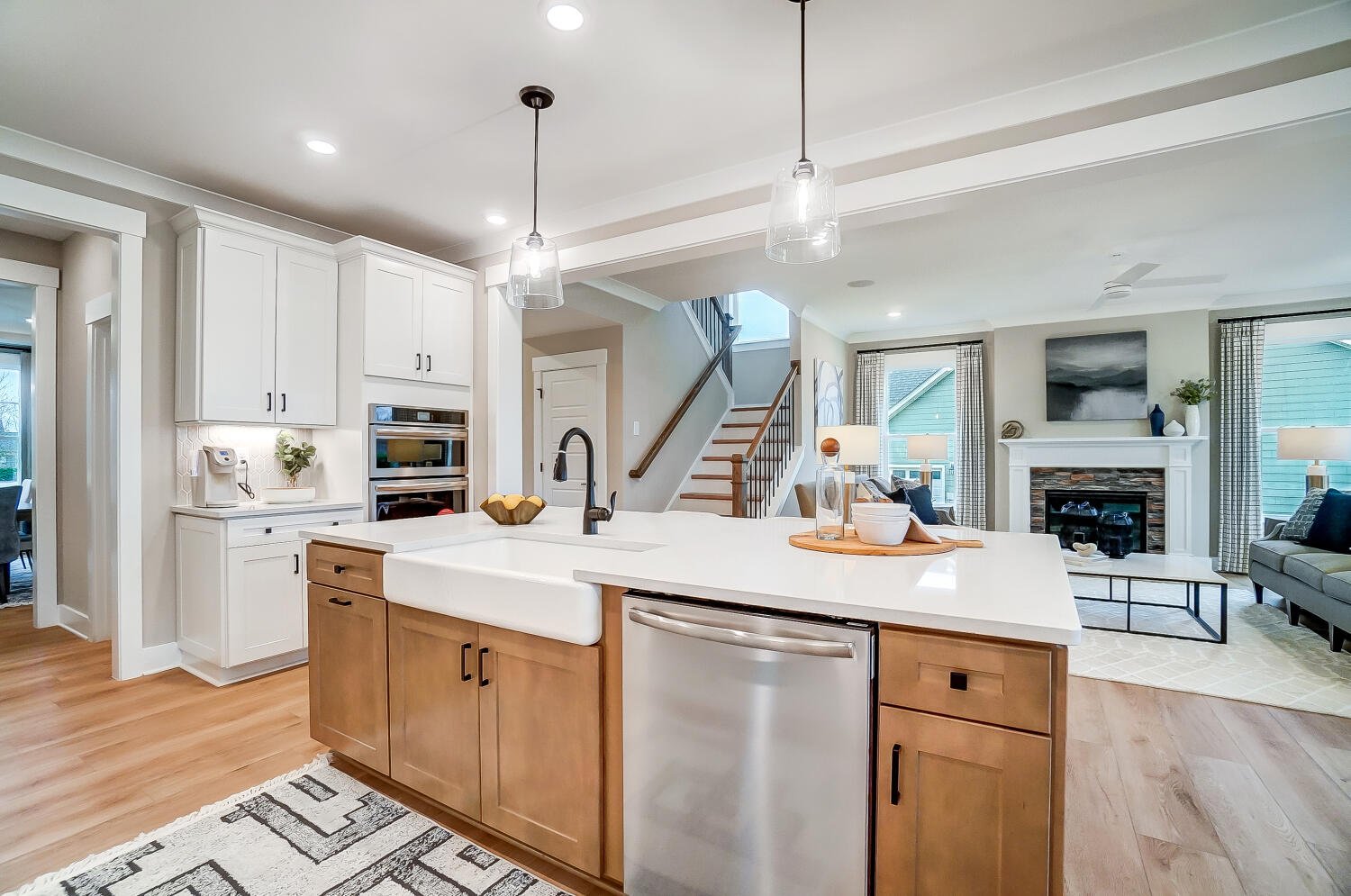
8/32

9/32

10/32

11/32

12/32

13/32

14/32

15/32

16/32
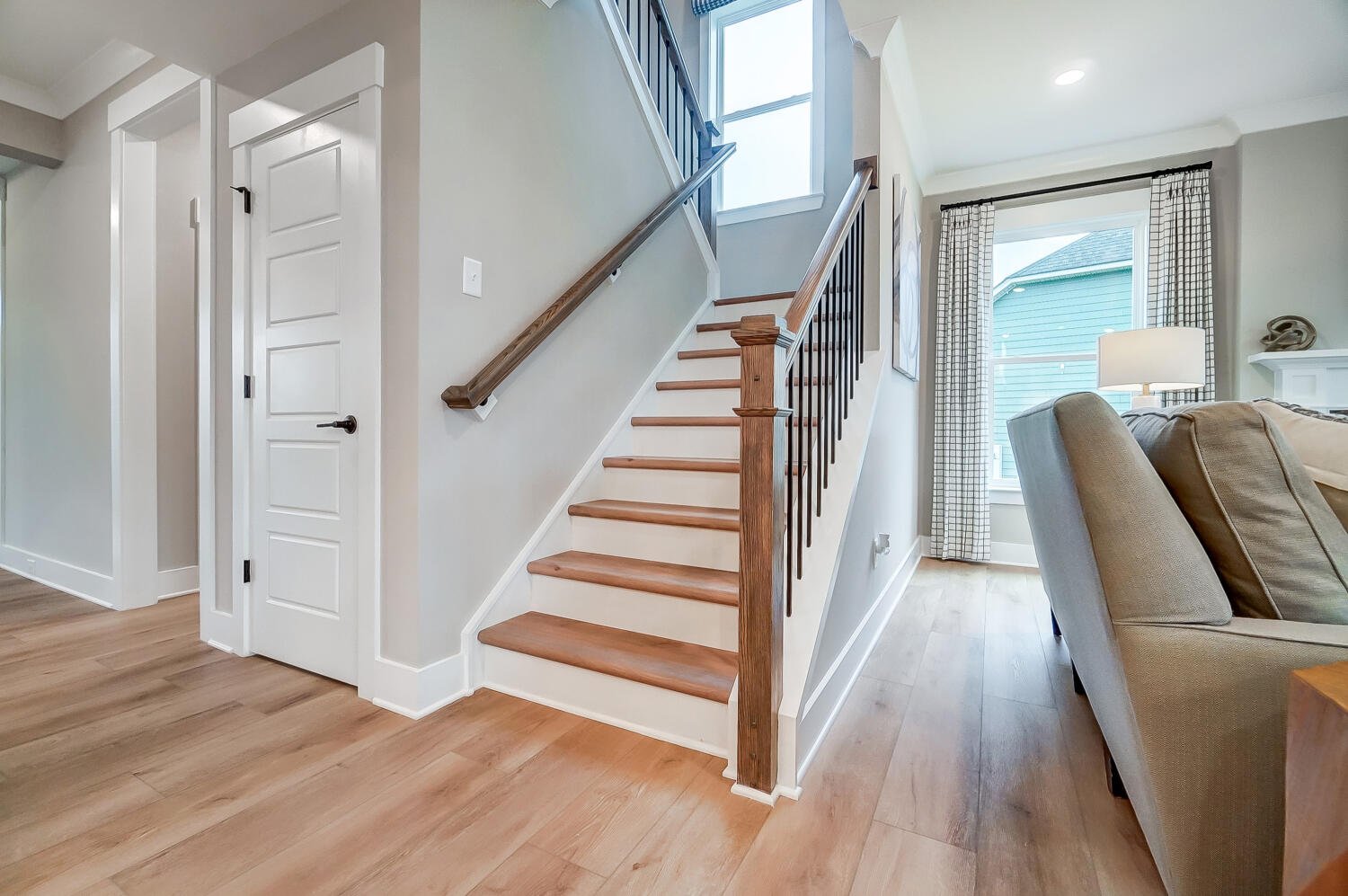
17/32
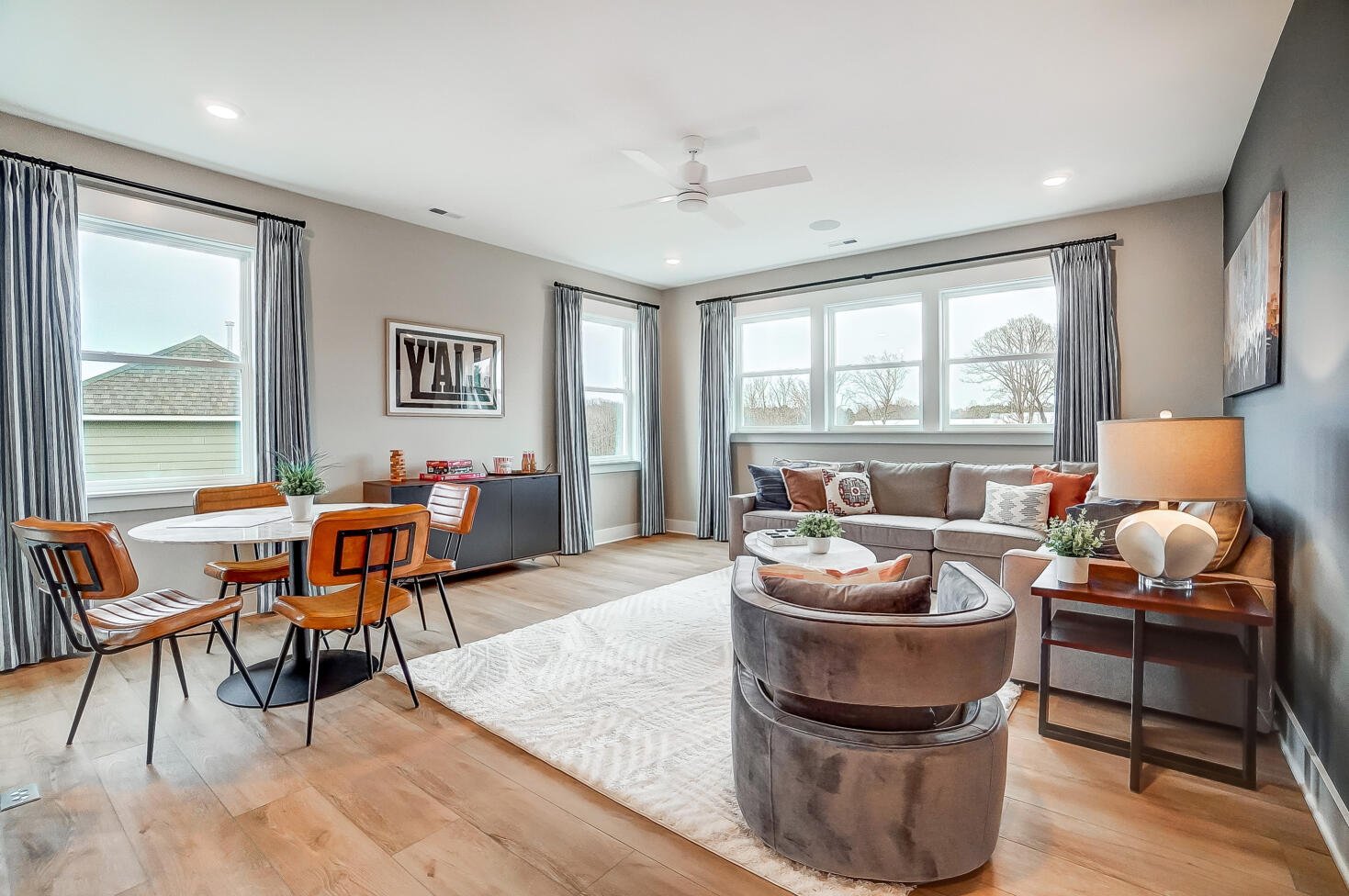
18/32

19/32

20/32

21/32

22/32

23/32

24/32

25/32

26/32

27/32

28/32

29/32

30/32

31/32

32/32
































Eastwood Homes continuously strives to improve our product; therefore, we reserve the right to change or discontinue architectural details and designs and interior colors and finishes without notice. Our brochures and images are for illustration only, are not drawn to scale, and may include optional features that vary by community. Room dimensions are approximate. Please see contract for additional details. Pricing may vary by county. See New Home Specialist for details.
Colfax Floor Plan


About the neighborhood
Robinson Oaks' newest phase is now open! Homeowners will enjoy luxury new homes on large, wooded homesites in one of Gastonia's most-loved neighborhoods, with amenities like the new community pool and clubhouse, dog park, and more. Residents can take advantage of the Warlick Family YMCA directly across from Robinson Oaks, located on Robinwood Lake, and enjoy biking and hiking on the Carolina Thread Trail Greenway, located within the community.
Eastwood Homes offers innovative and open floor plans including ranch-style homes, first-floor primary bedrooms, two and three-story options, plus basement homesite opportunities. Home designs will offer from three to six bedrooms and home office opportunities.

1/10

2/10

3/10

4/10

5/10

6/10

7/10

8/10

9/10

10/10










- Pool
- Clubhouse
- Dog park
- Fitness center located within the clubhouse
- Planned greenway access
- Large, cul-de-sac homesites
- Side-entry garage options
- Luxury exteriors featuring HardiePlank, brick, and stone
- Floorplans designed specifically for Robinson Oaks
- World-class Warlick Family YMCA on Robinwood Lake across from the community
Notable Highlights of the Area
- Sherwood Elementary School
- WP Grier Middle School
- Ashbrook High School
- Webb Custom Kitchen
- Cavendish Brewery
- Life of Pie
- Viva Tequis Taqueria
- Viva Chicken
- Warlick Family YMCA
- Gastonia Farmers Market
- Lake Wylie
- The Schiele Museum of Natural History and Planetarium
- Crowder's Mountain
Explore the Area
How can we help you?
Want to learn more? Request more information on this home from one of our specialists.
Want to take a tour of this home? Schedule a time that works best for you and one of our specialists will be in touch.
By providing your email and telephone number, you hereby consent to receiving phone, text, and email communications from or on behalf of Eastwood Homes. You may opt out at any time by responding with the word STOP.
Have questions about this property?
Speak With Our Specialists

Kristina, Kyle, Sarah, Tara, Caity, and Leslie
Charlotte Internet Team
Monday: 1:00pm - 6:00pm
Tuesday: 10:00am - 6:00pm
Wednesday: 10:00am - 6:00pm
Thursday: 10:00am - 6:00pm
Friday: 10:00am - 6:00pm
Saturday: 10:00am - 6:00pm
Sunday: 1:00pm - 6:00pm
Model Home Hours
Monday: 1:00pm - 6:00pm
Tuesday: 10:00am - 6:00pm
Wednesday: 10:00am - 6:00pm
Thursday: 10:00am - 6:00pm
Friday: 10:00am - 6:00pm
Saturday: 10:00am - 6:00pm
Sunday: 1:00pm - 6:00pm
4.3
(231)
Our New Home Specialist Michelle was extremely helpful and informative. Our builder Chris and his team did a fantastic job. It was a great experience buying with Eastwood and going through the process with them. I would definitely recommend building with Eastwood. It was really nice through the conceptual phase, building, and closing.
- Brandon
You may also like these homes...
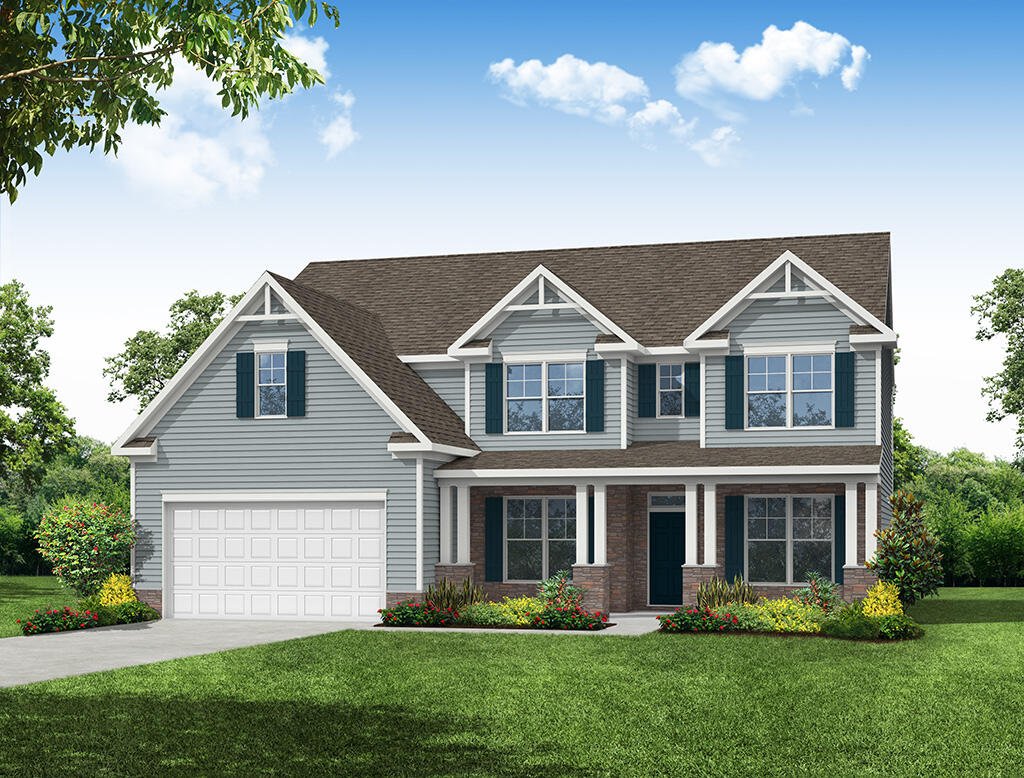
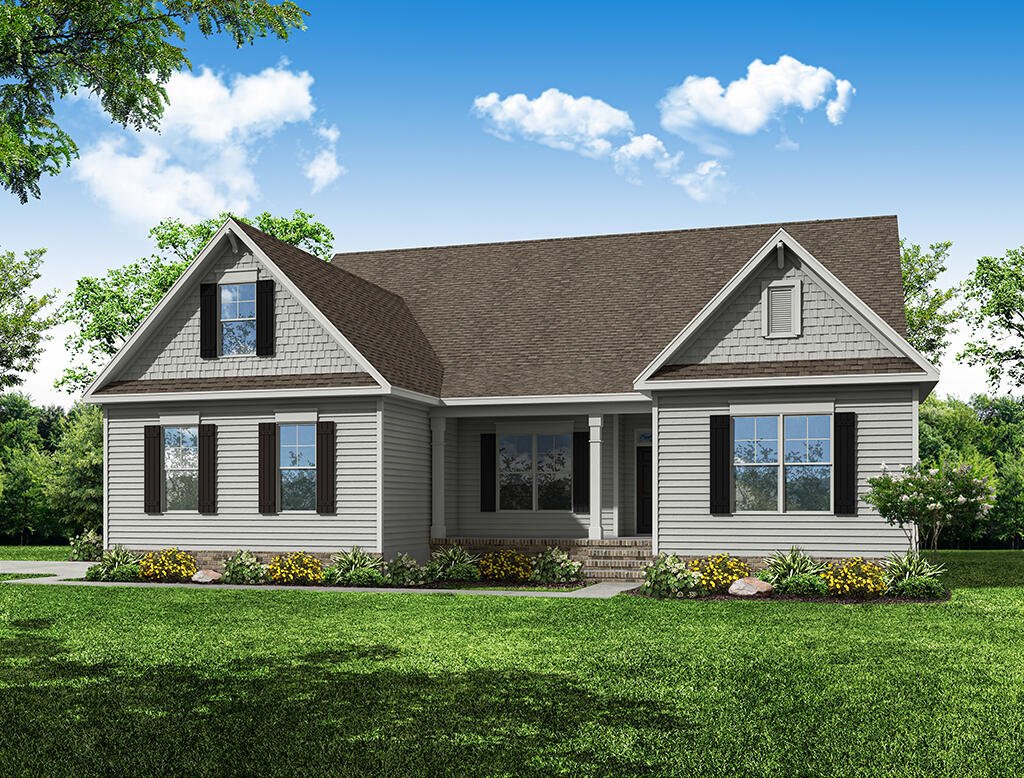
Contract on a Big Red Bow home before December 31, 2025, and save big with rates as low as 2.99%.* It's our gift to you!
*See a New Home Specialist for details.
Special financing offers are available for select Eastwood Homes contracts written between November 1st, 2025 to December 31st, 2025 when financing is obtained through Mutual of Omaha Mortgage.
FHA Financing Terms:
Take advantage of a 2-1 temporary buydown with an initial interest rate of 2.99% (APR 4.52%) for the first year, resulting in estimated principal and interest (P&I) payments of $1,517.61.
In year two, the rate adjusts to 3.99% (APR 4.81%), with estimated P&I payments of $1,736.33.
Beginning in year three and continuing through year thirty, the note rate becomes fixed at 4.99% (APR 5.13%), with estimated P&I payments of $1,962.97.
This example is based on a purchase price of $407,500 with a 3.5% down payment ($14,263) and a base loan amount of $393,238.
After financing the FHA upfront mortgage insurance premium (UFMIP), the total loan amount is $404,035.
Monthly mortgage insurance premiums (MIP) are required and are included in the APR calculation but not in the monthly P&I estimates.
Estimated payments do not include property taxes, homeowners’ insurance, or HOA dues.
Conventional Financing Terms:
Enjoy a 2-1 temporary buydown with an initial interest rate of 2.99% (APR 3.21%) for the first year, resulting in estimated principal and interest (P&I) payments of $1,543.74.
In year two, the rate adjusts to 3.99% (APR 4.27%), with estimated P&I payments of $1,749.72.
Beginning in year three and continuing through year thirty, the note rate is fixed at 4.99% (APR 5.26%), with estimated P&I payments of $1,966.74.
This example is based on a purchase price of $407,500 with a 10% down payment ($40,750) and a loan amount of $366,750.
Private Mortgage Insurance (PMI), if applicable, will be paid monthly and is included in the APR calculation but not in the P&I estimates.
Estimated payments do not include property taxes, homeowners’ insurance, or HOA dues.
Terms and Conditions
Offers, incentives, lender and seller contributions are subject to certain terms, conditions, and restrictions. Certain incentives may affect the loan amount. The terms and conditions of financing depend on several factors, including the loan type. All mortgage loan terms are subject to credit approval, market conditions, and availability.
A minimum credit score of 700 is required for FHA loans and 740 for conventional loans. Additional underwriting conditions may apply. This is not a guarantee to lend. This offer may change or be terminated at any time without notice and is subject to terms and conditions set by Eastwood Homes.
This promotion may not be combined with other special incentives offered by Eastwood Homes. One promotional offer per contract. Offers, plans, prices, and availability are subject to change without notice.
Equal Housing Lender.
Mutual of Omaha Mortgage, Inc., NMLS ID 1025894.
3131 Camino Del Rio N Suite 1100, San Diego, CA 92108.
For customer service, please call 1-833-721-1001 or email [email protected].
Confidentiality Notice: The information contained in and transmitted with this communication is strictly confidential, intended only for the use of the intended recipient, and is the property of Mutual of Omaha Mortgage. If you are not the intended recipient, you are hereby notified that any use of the information contained in or transmitted with this communication, or dissemination, distribution, or copying of this communication, is strictly prohibited by law. If you have received this communication in error, please immediately return this communication to the sender and delete the original message and any copy of it in your possession.
Get Directions
Would you like us to text you the directions?
Continue to Google Maps
Open in Google MapsThank you!
We have sent directions to your phone


