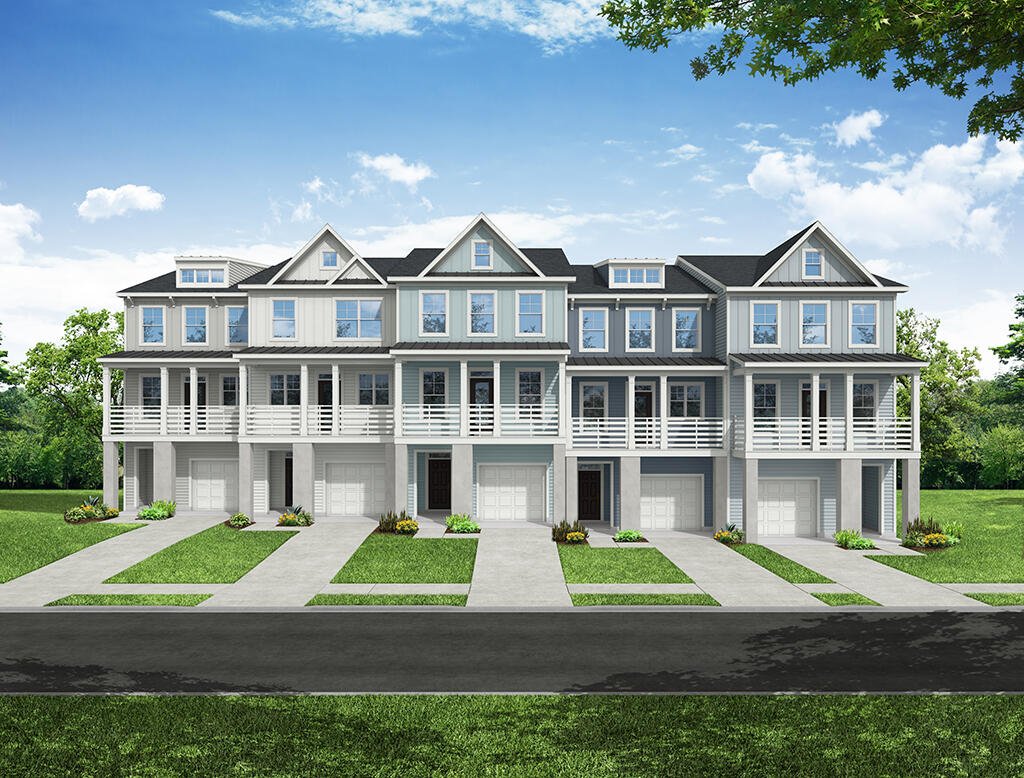| Principal & Interest | $ | |
| Property Tax | $ | |
| Home Insurance | $ | |
| Mortgage Insurance | $ | |
| HOA Dues | $ | |
| Estimated Monthly Payment | $ | |

1/2
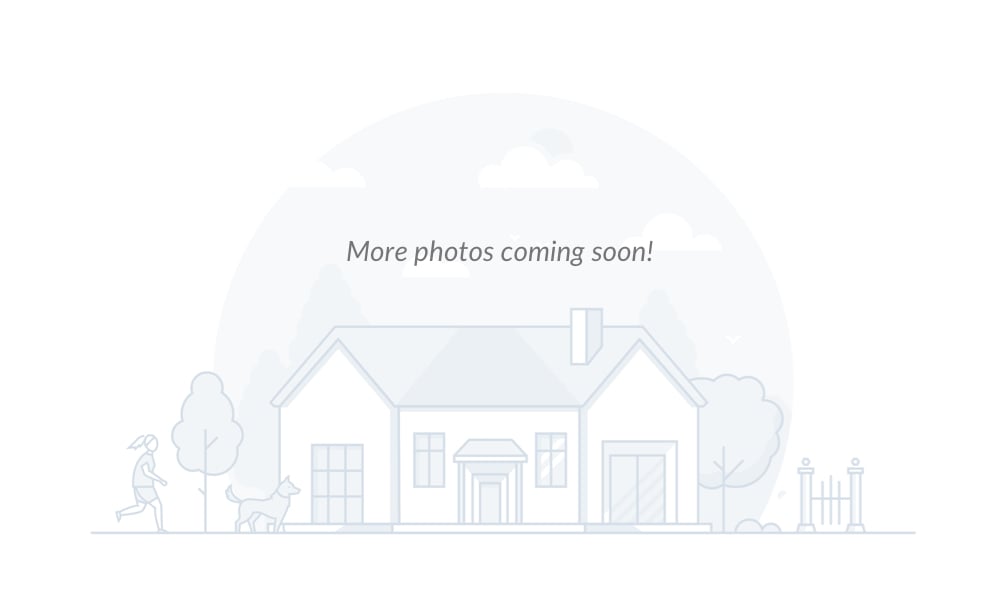
2/2

1/2

2/2

- Community
- The Bluffs at Pinefield Townhomes
-
Approximately
2198 sq ft
-
Homesite
053
-
Bedrooms
3
-
Full-Baths
3
-
Half-Baths
1
-
Stories
3
-
Garage
1
Helpful Links
More About the Blakely
The Blakely is a three-story, three-bedroom, three-and-a-half-bath townhome with a one-car attached garage and a first-floor bedroom with a full bath. The second level features a spacious family room, an alternate designer kitchen with an island and pantry, a covered front porch, and a screen porch. The upper level features dual primary suites and a laundry room.
Unique Features
- Three-story townhome with a one-car attached garage
- First-floor bedroom with a full bath
- Dual primary suites
- Covered front porch
- Screen porch
- Gas fireplace with mantel
- Shower in the primary bath
- Additional windows
- Tray ceiling in the foyer
Eastwood Homes continuously strives to improve our product; therefore, we reserve the right to change or discontinue architectural details and designs and interior colors and finishes without notice. Our brochures and images are for illustration only, are not drawn to scale, and may include optional features that vary by community. Room dimensions are approximate. Please see contract for additional details. Pricing may vary by county. See New Home Specialist for details.
Blakely Floor Plan
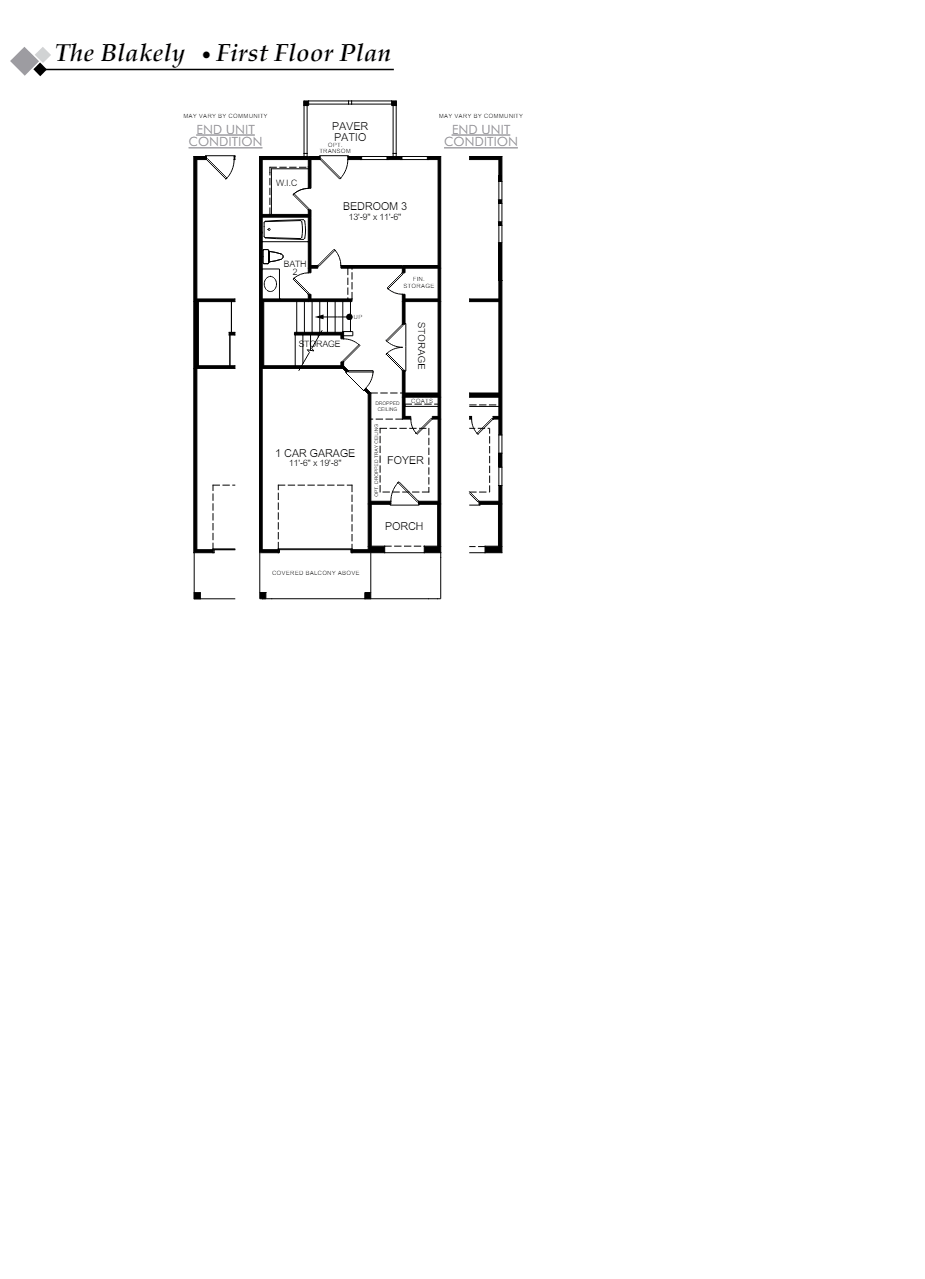
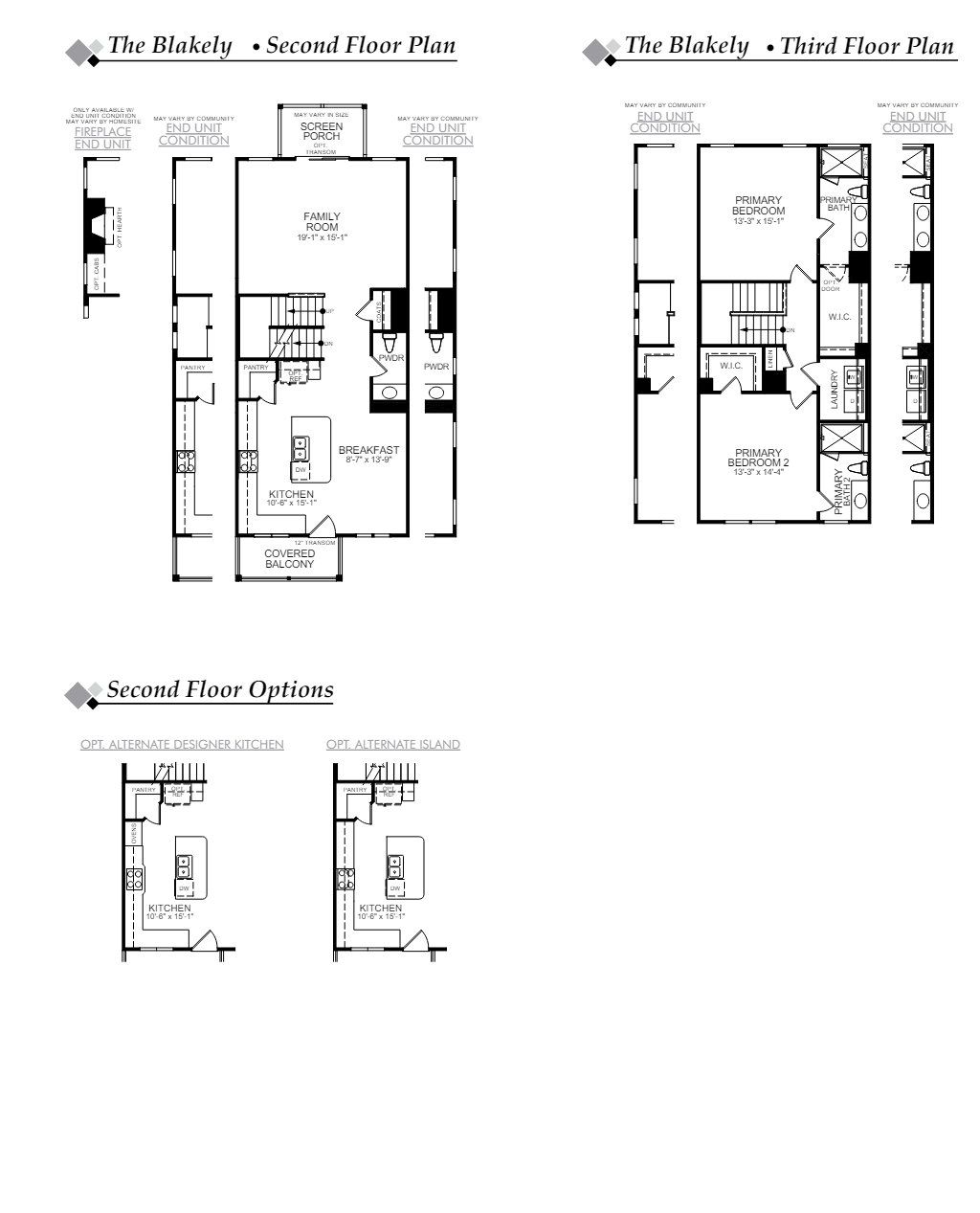
About the neighborhood
The Bluffs at Pinefield offers refined, low-maintenance coastal living in an exclusive luxury townhome community. Each residence is thoughtfully designed with modern elegance, featuring gourmet kitchens with expansive islands, open and airy family rooms, dual master suites, and spa-inspired bathrooms. A private one-car garage with generous additional parking adds everyday convenience. Perfectly located just minutes from I-526, Daniel Island, area beaches, and historic downtown Charleston, The Bluffs at Pinefield combines style, comfort, and accessibility for effortless coastal living.
Notable Highlights of the Area
- Phillip Simmons Elementary School
- Phillip Simmons Middle School
- Phillip Simmons High School
- The Kingstide
- New Realm Brewing
- Vespa Pizzeria
- Wasabi
- Viva Tacos & Tequila
- Heavy's Barburger
- Ristorante LIDI
- Daniel Island Marina & Boat Club
- Credit One Stadium
- North Charleston Performing Arts Center
- North Charleston Coliseum
- Tanger Outlets
- Park Circle
Explore the Area
How can we help you?
Want to learn more? Request more information on this home from one of our specialists.
By providing your email and telephone number, you hereby consent to receiving phone, text, and email communications from or on behalf of Eastwood Homes. You may opt out at any time by responding with the word STOP.
Have questions about this property?
Speak With Our Specialists

Kristina, Kyle, Sarah, Tara, Caity, and Leslie
Charleston Internet Team
Monday: 1:00pm - 6:00pm
Tuesday: 11:00am - 6:00pm
Wednesday: 11:00am - 6:00pm
Thursday: 11:00am - 6:00pm
Friday: 11:00am - 6:00pm
Saturday: 10:00am - 6:00pm
Sunday: 1:00pm - 6:00pm
Private and virtual tours available by appointment.
Model Home Hours
Monday: 1:00pm - 6:00pm
Tuesday: 11:00am - 6:00pm
Wednesday: 11:00am - 6:00pm
Thursday: 11:00am - 6:00pm
Friday: 11:00am - 6:00pm
Saturday: 10:00am - 6:00pm
Sunday: 1:00pm - 6:00pm
Private and virtual tours available by appointment.
4.3
(231)
Paul did an excellent job in making sure I understood the homebuilding process. His weekly updates helped me feel connected to the process. If I had questions or concerns, he would always address them in a timely manner.
- Paul
You may also like these homes...
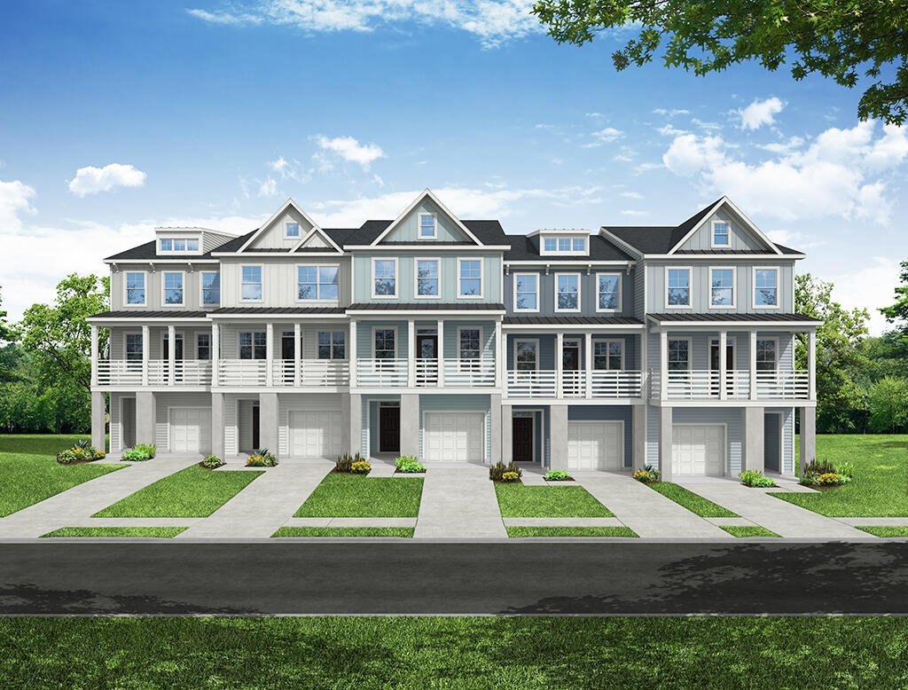
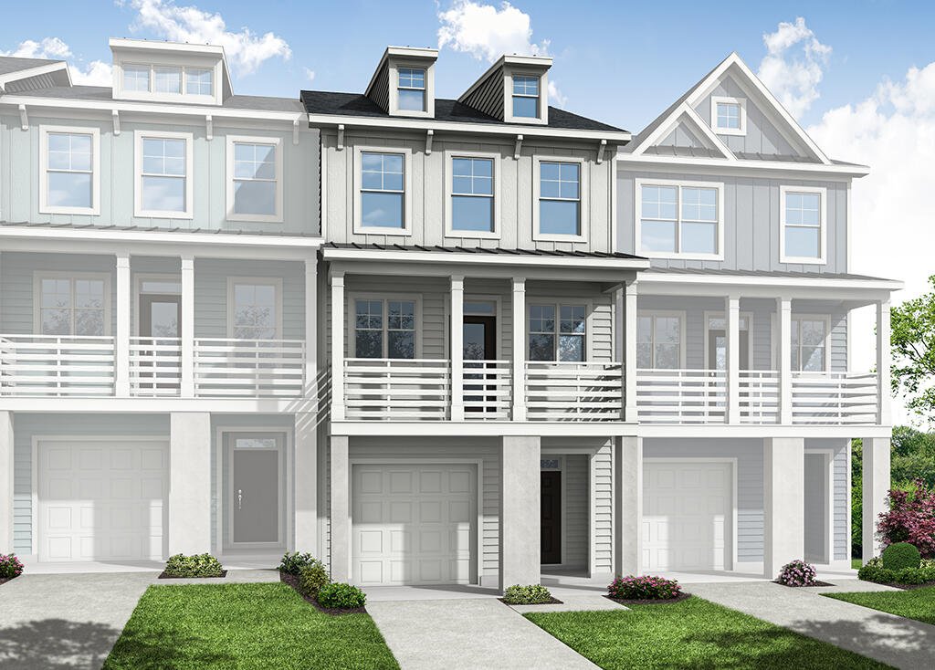
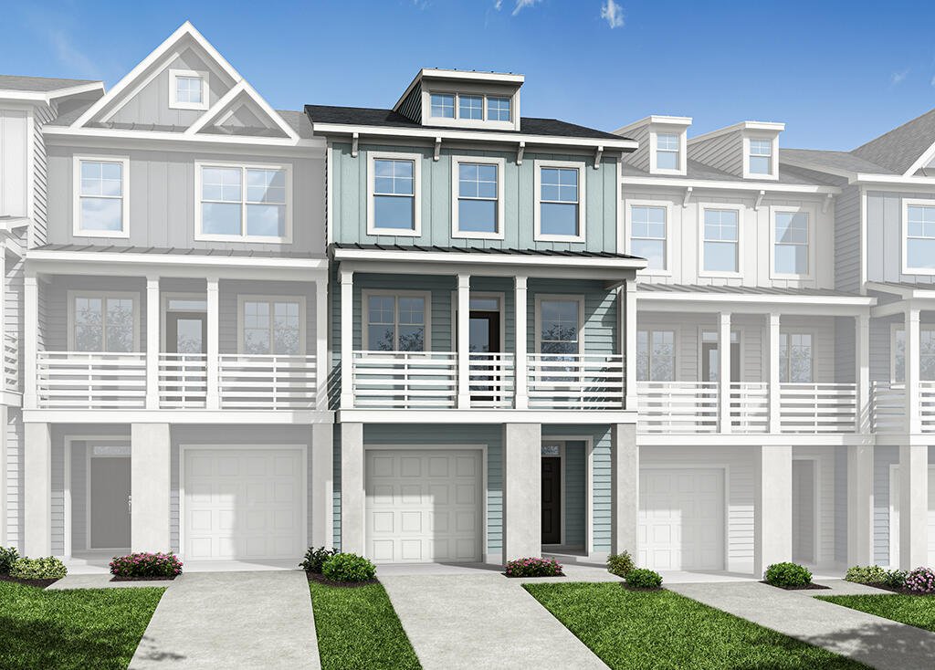

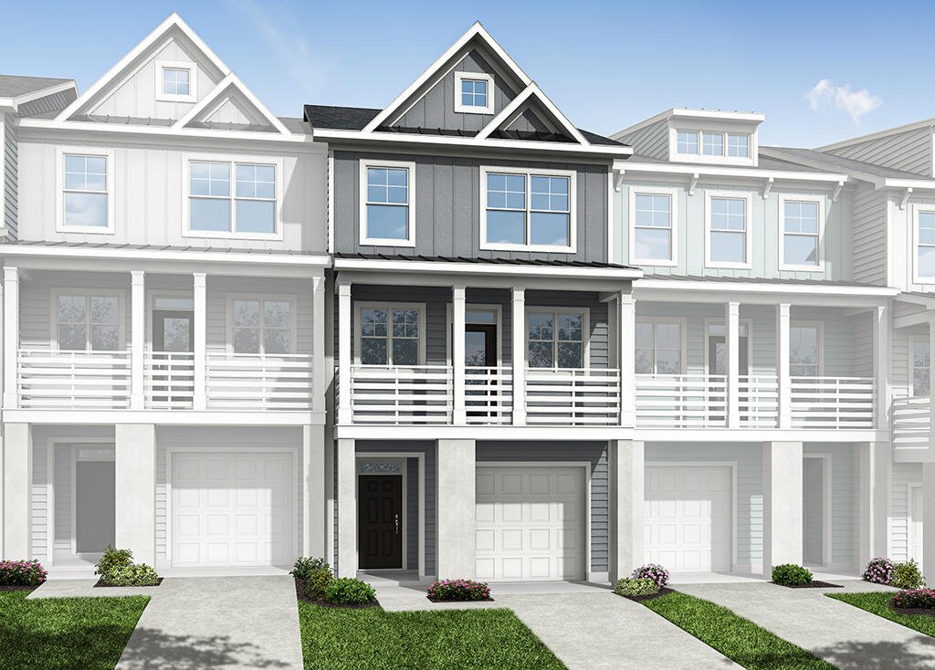
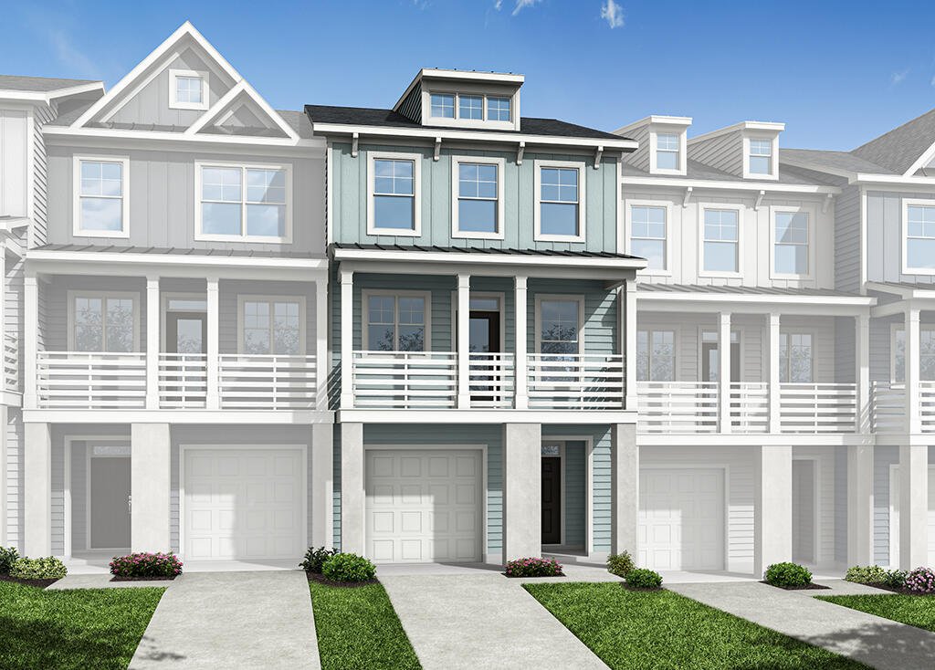
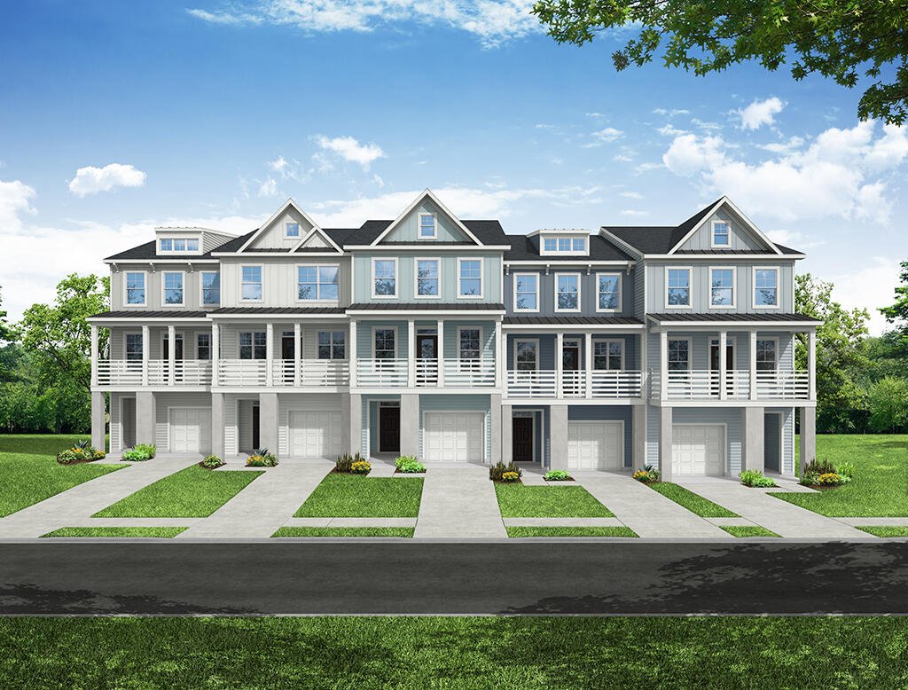
Get Directions
Would you like us to text you the directions?
Continue to Google Maps
Open in Google MapsThank you!
We have sent directions to your phone
Mortgage Calculator
Fall Savings Event!
Receive up to $15,000 in closing costs assistance on select homes when using an Eastwood Homes preferred lender.*


