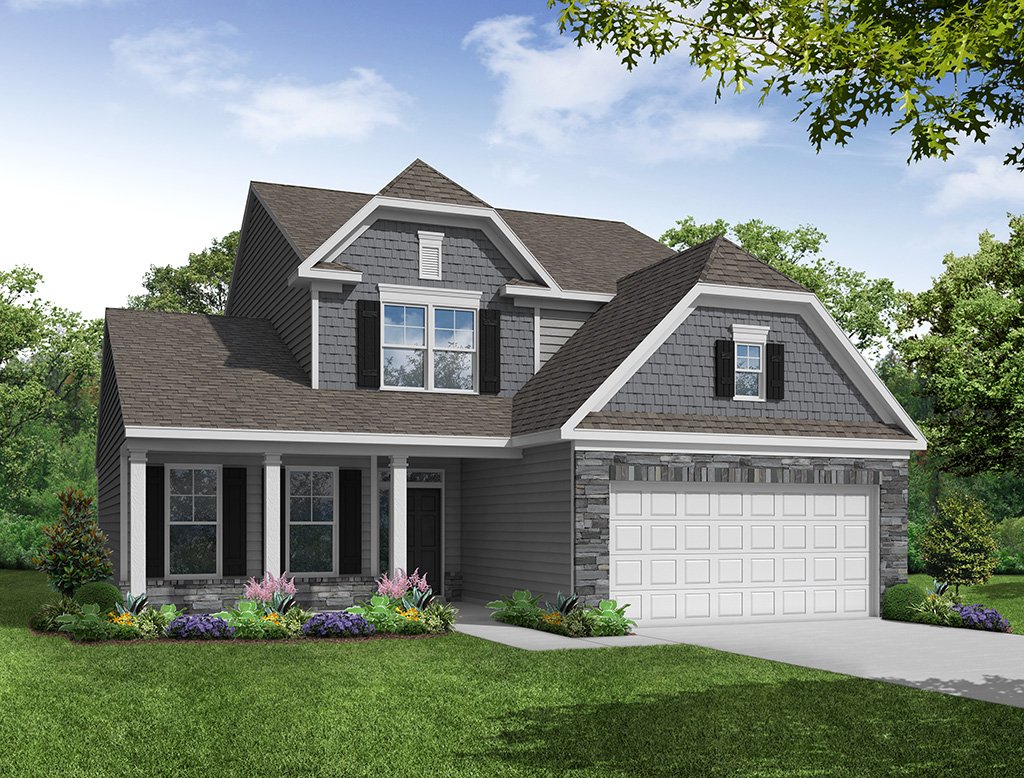
1/6 D

2/6 The Raleigh 094 | Hampton Woods
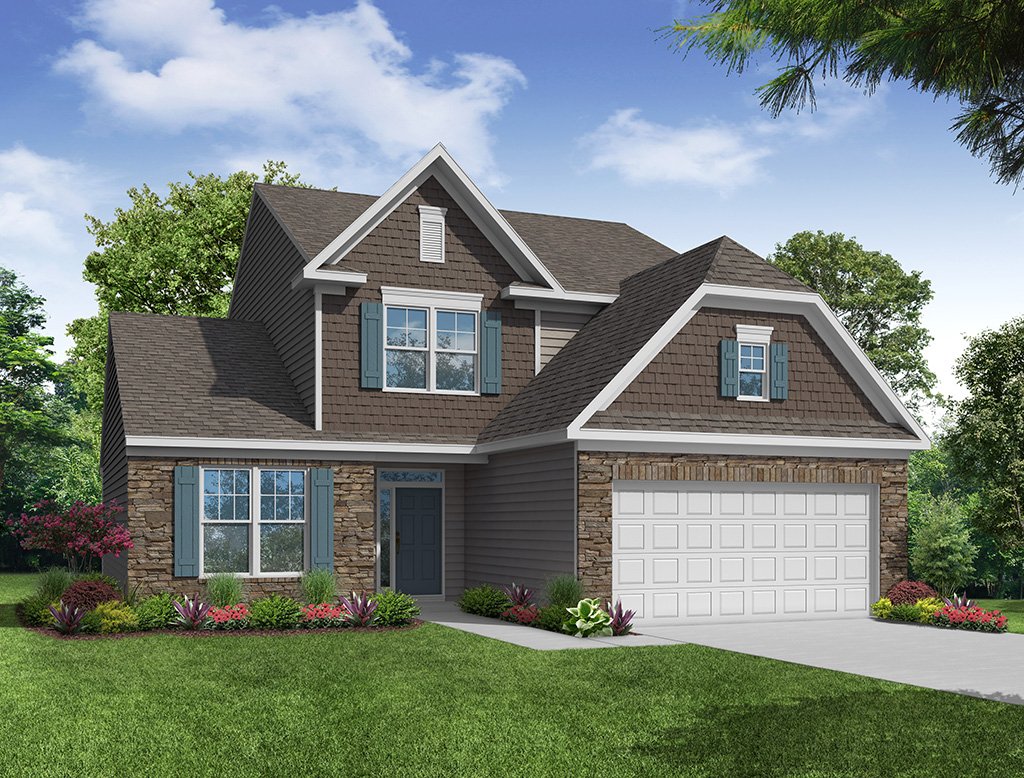
3/6 E

4/6 F
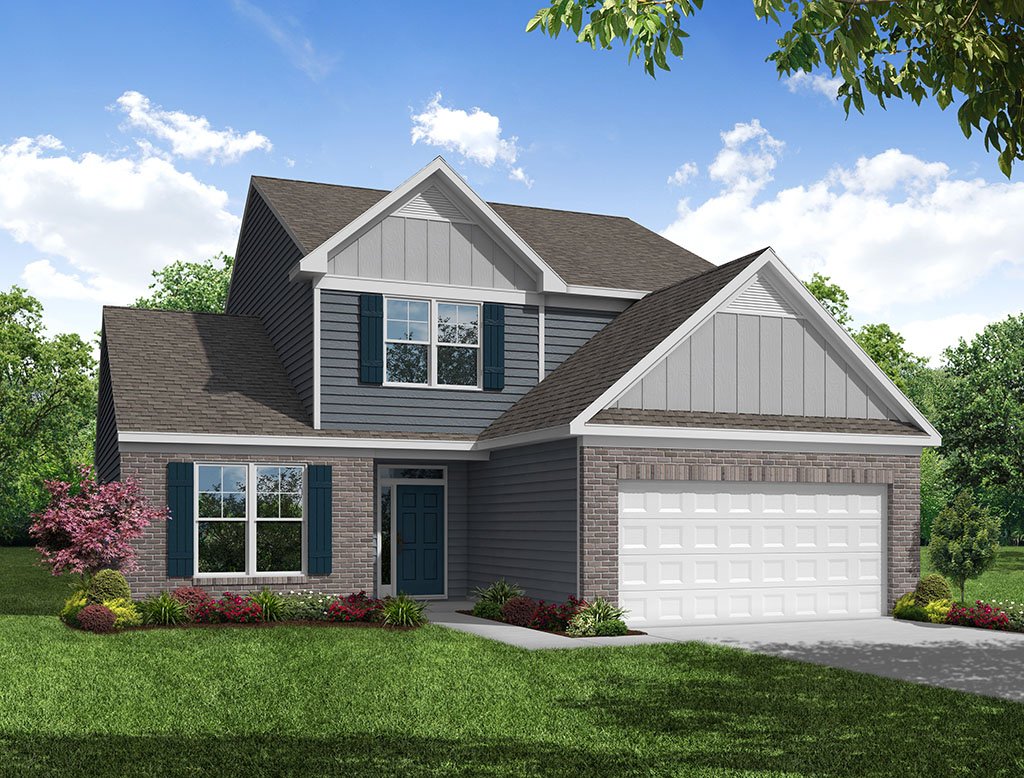
5/6 B
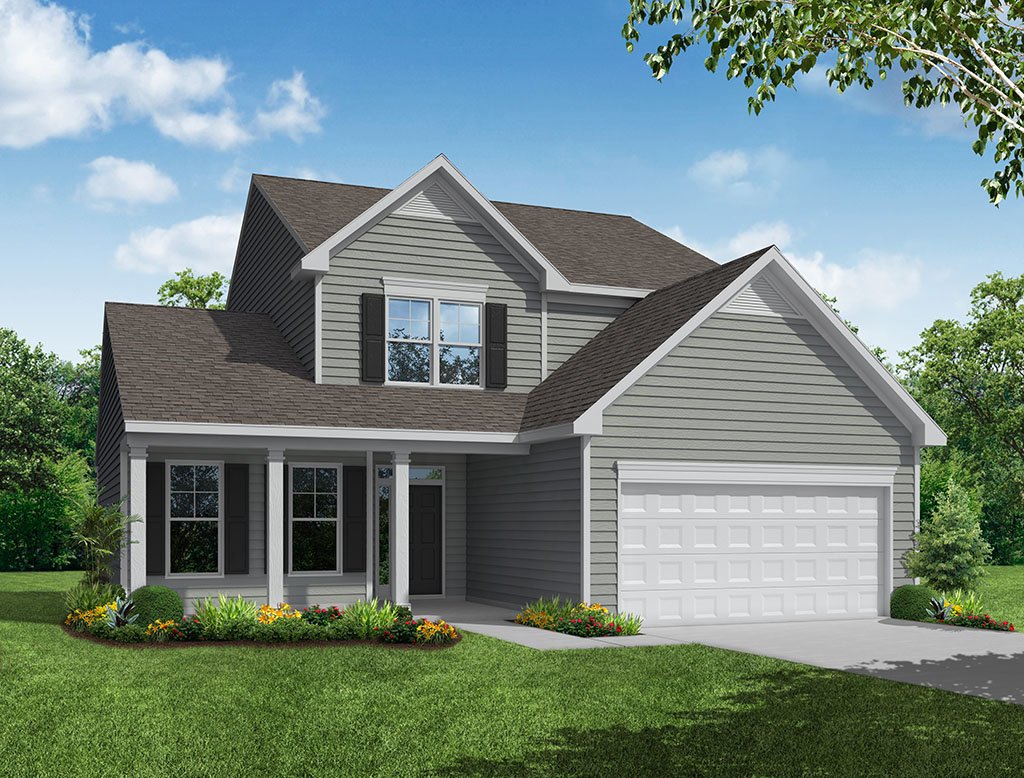
6/6 A
Raleigh at Marble Tree

1/6 7209 Raleigh D Front Load Slab
Raleigh: D
Interactive Floor Plan
2/6 The Raleigh 094 | Hampton Woods

3/6 7209 Raleigh E Front Load Slab
Raleigh: E
Interactive Floor Plan
4/6 7209 Raleigh F Front Load Slab
Raleigh: F
Interactive Floor Plan
5/6 7209 Raleigh B Front Load Slab
Raleigh: B
Interactive Floor Plan
6/6 7209 Raleigh A Front Load Slab
Raleigh: A
Interactive Floor Plan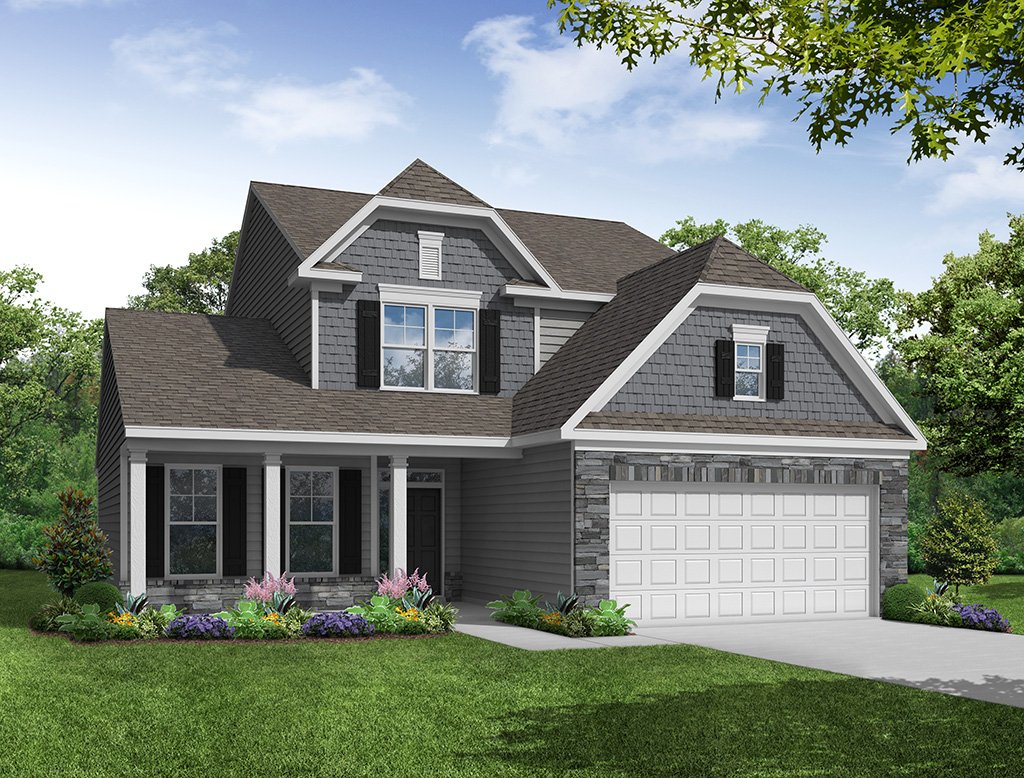
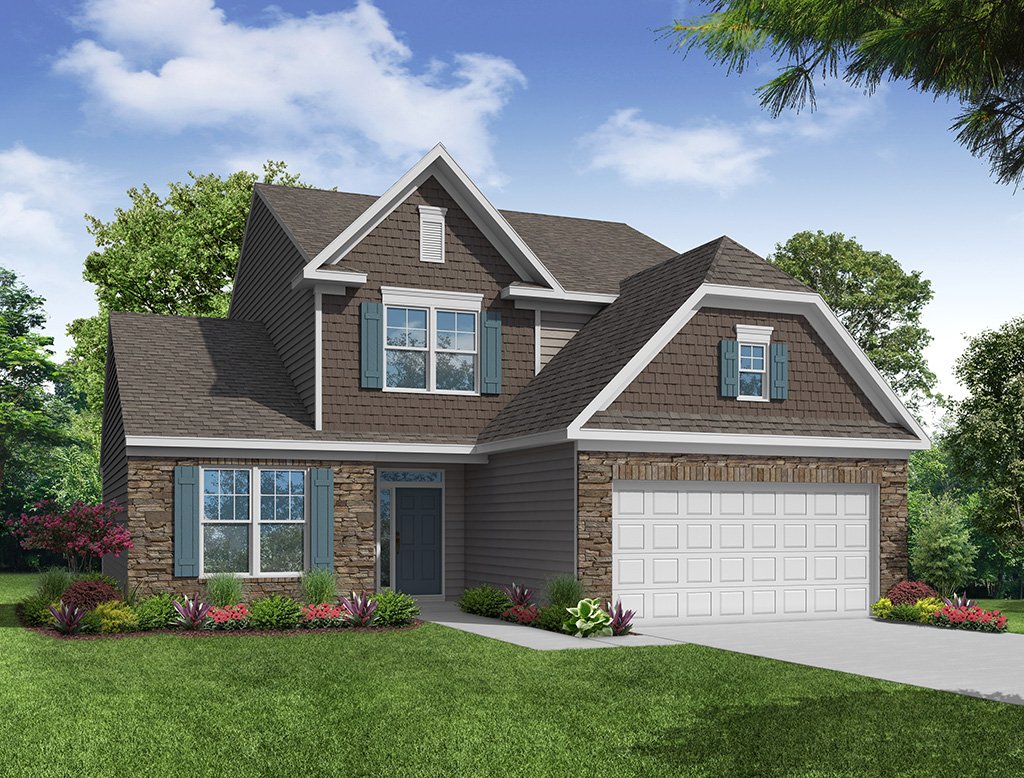



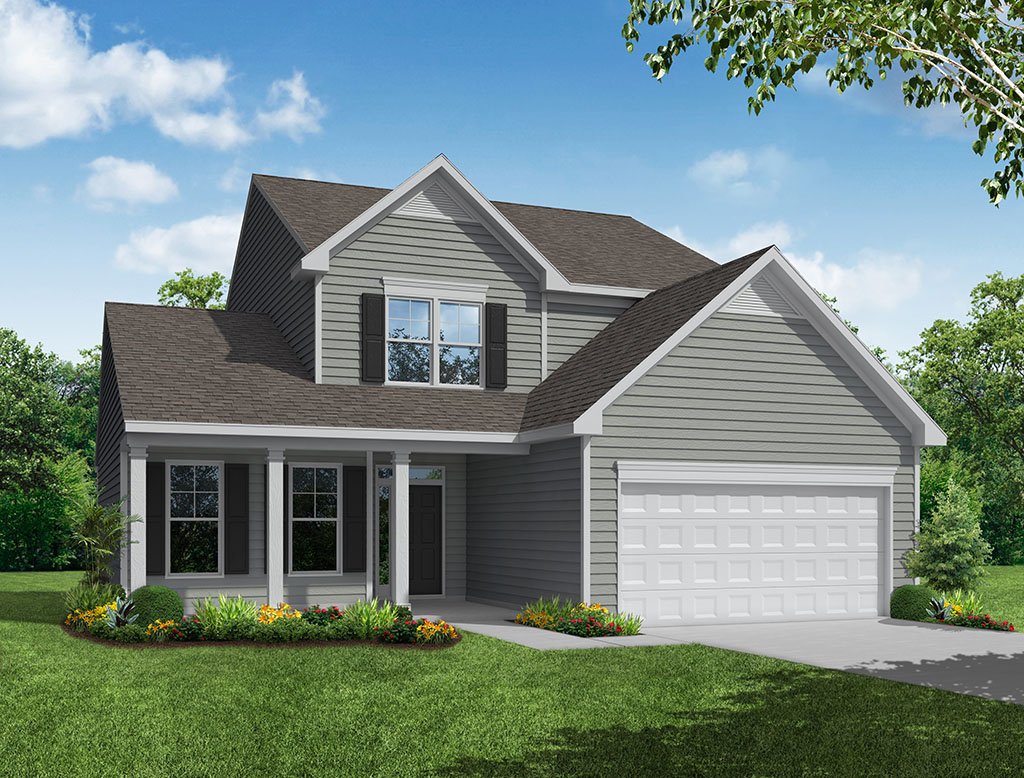
- Starting At
- $464,900
- Community
- Marble Tree
-
Approximately
2449+ sq ft
-
Bedrooms
4+
-
Full-Baths
2+
-
Half-Baths
1
-
Stories
2
-
Garage
2
Helpful Links
Options subject to availability
Explore Other Communities Where The Raleigh Plan is Built
More About the Raleigh
The Raleigh is a two-story, four-bedroom, two-and-a-half-bath home with a first-floor primary bedroom, formal dining room, two-story family room, and a kitchen with an island and pantry. The second floor features an upstairs loft area, three additional bedrooms, and a full bath.
Options to personalize this home include an expanded loft area, an enclosed bonus room, a second primary bedroom upstairs, a Jack and Jill bathroom, and a sunroom, screen porch, or covered porch.
Unique Features
- First-floor primary bedroom
- Two-story family room
- Upstairs loft area
- Optional second primary bedroom upstairs
- Optional bonus room or expanded loft area
- Optional Jack and Jill bath
- Optional covered porch, screen porch, or sunroom
Homes with Raleigh Floorplan








































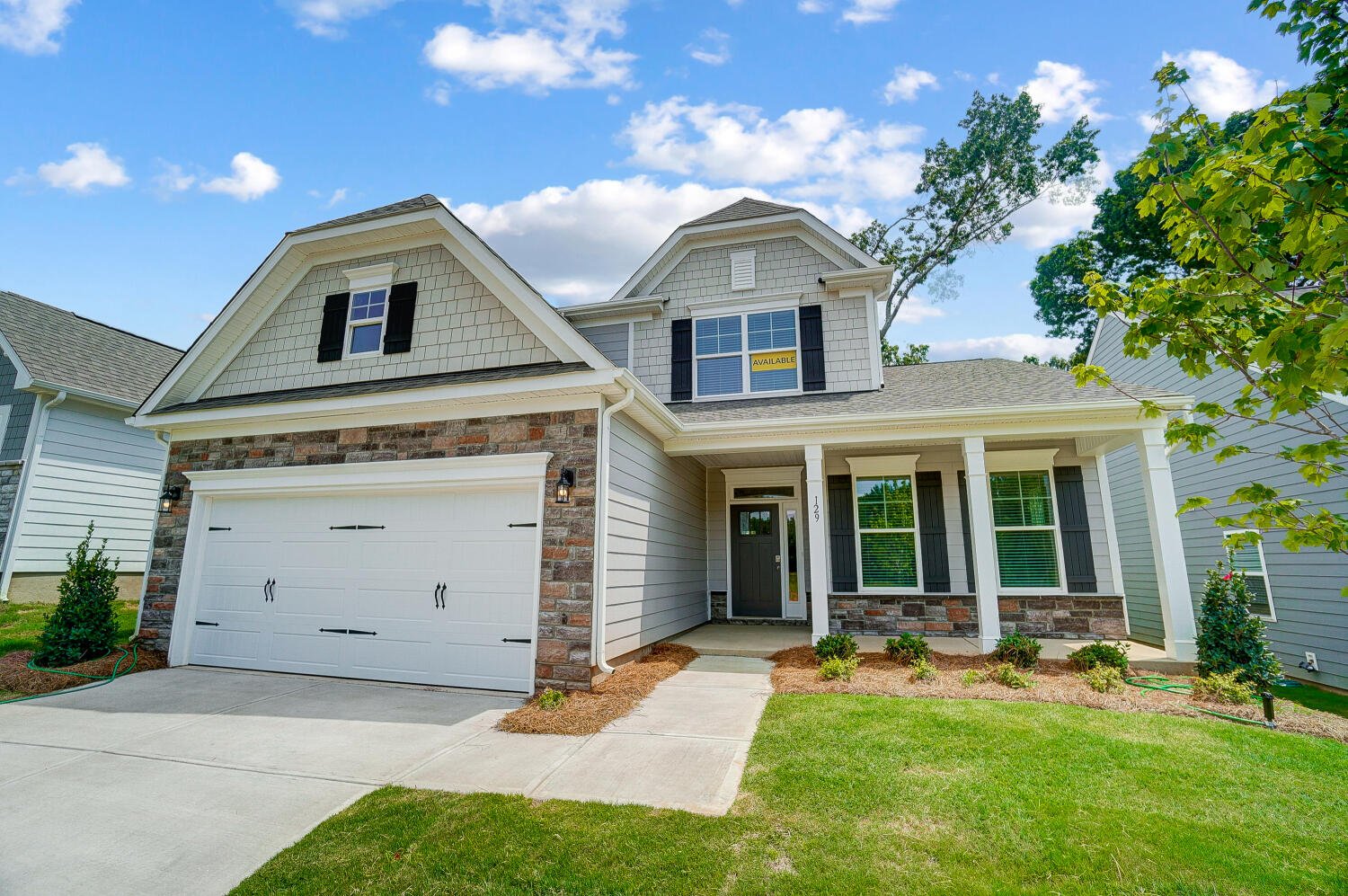
1/40
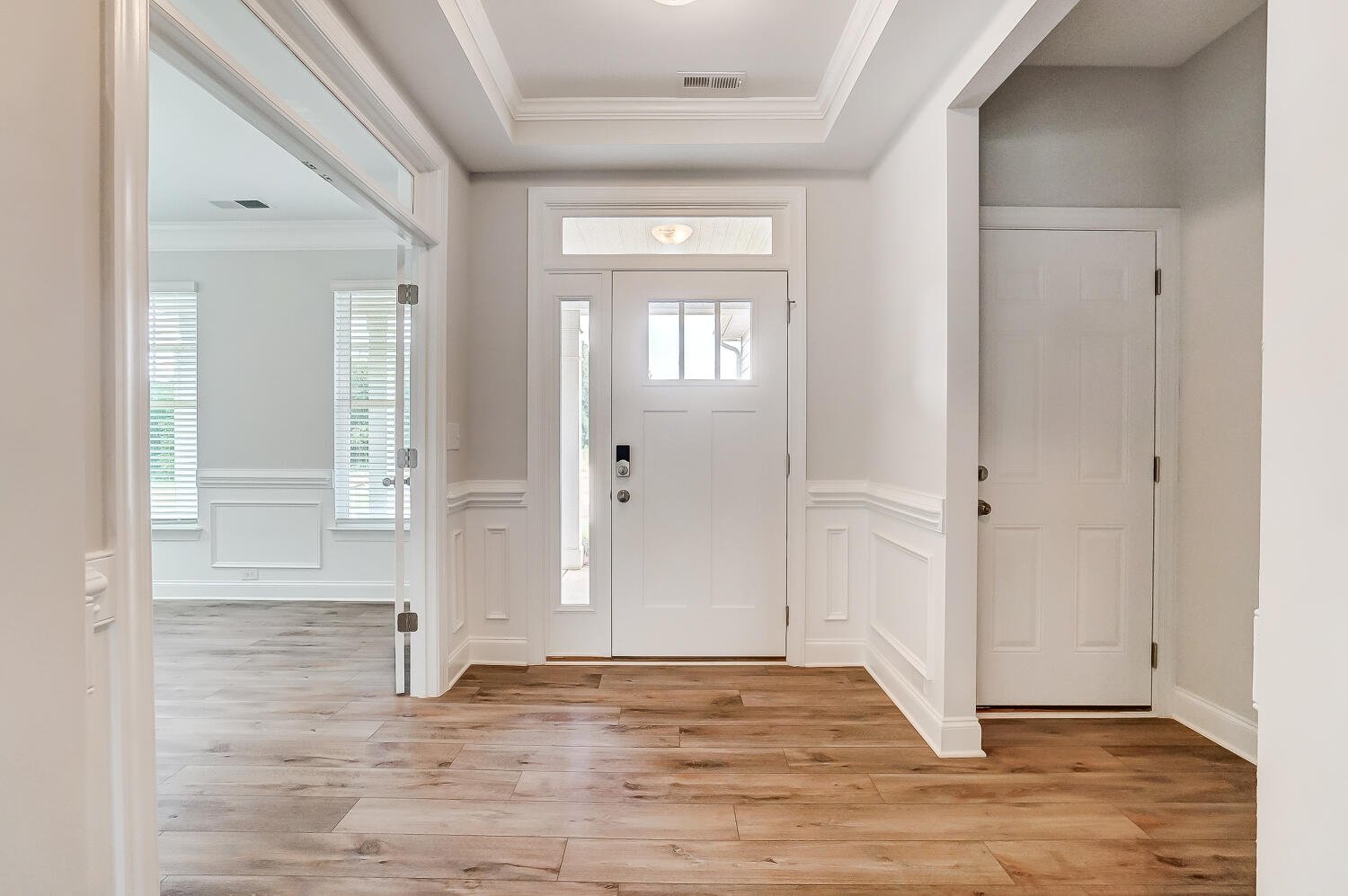
2/40
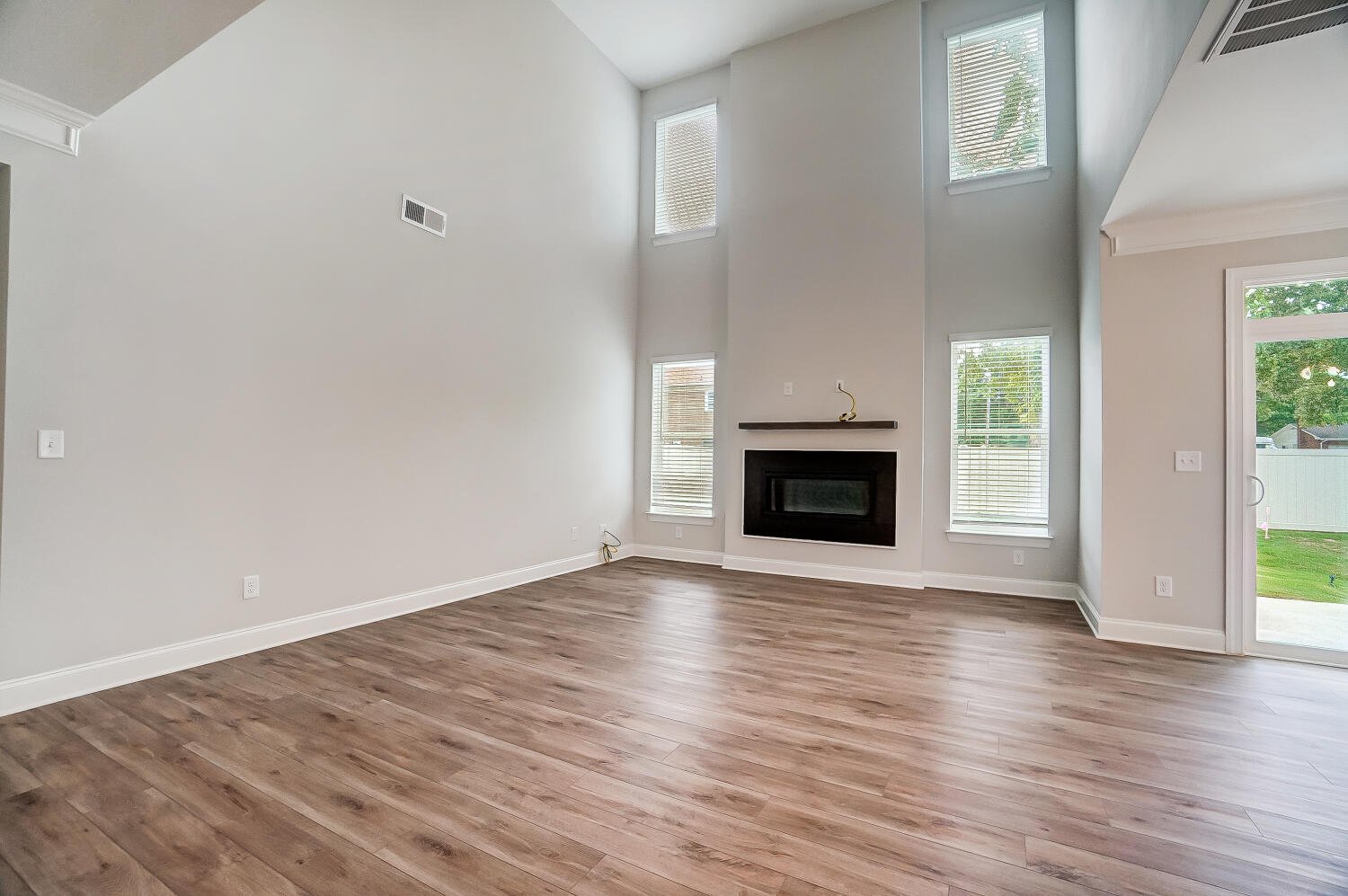
3/40
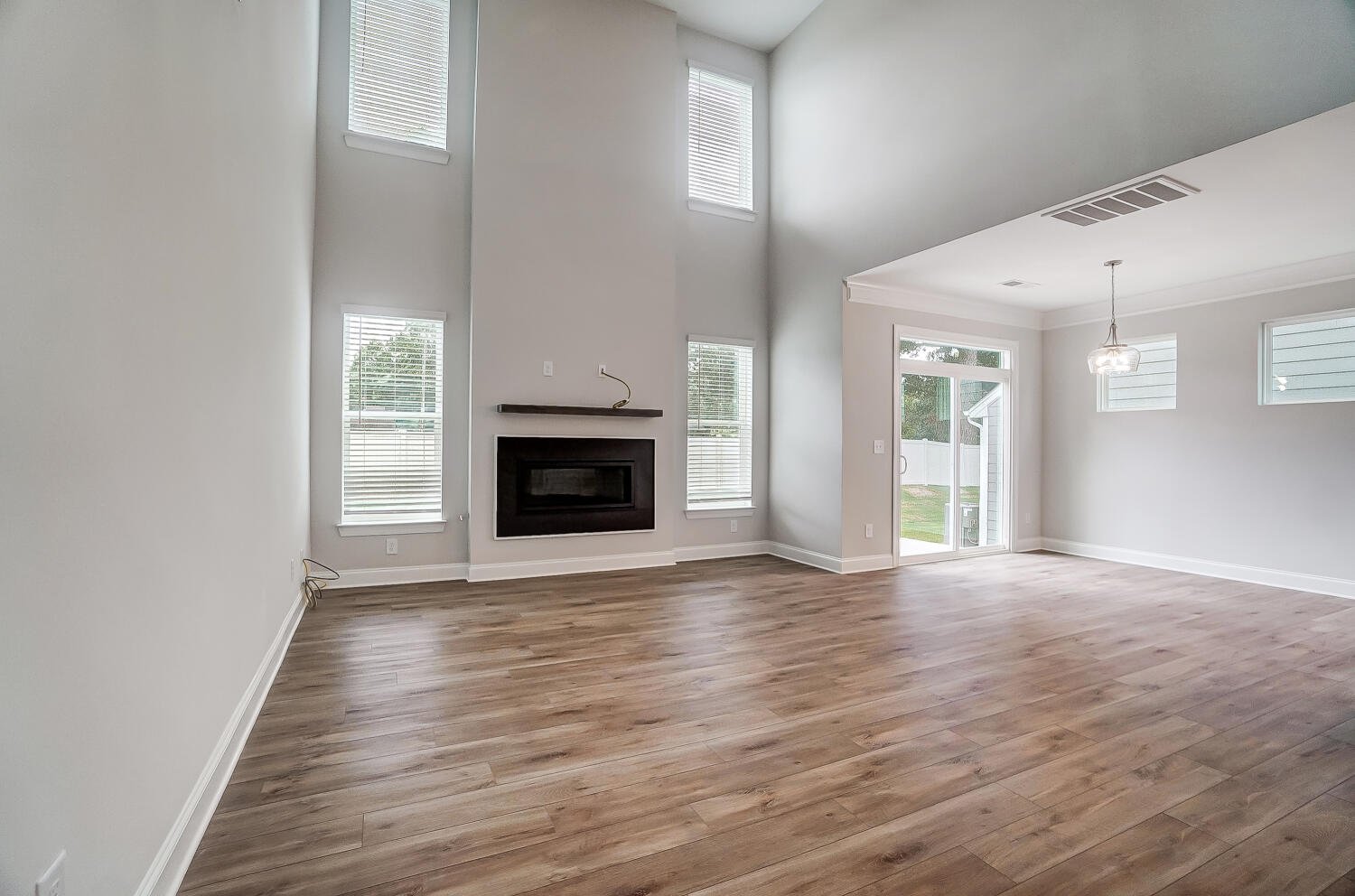
4/40
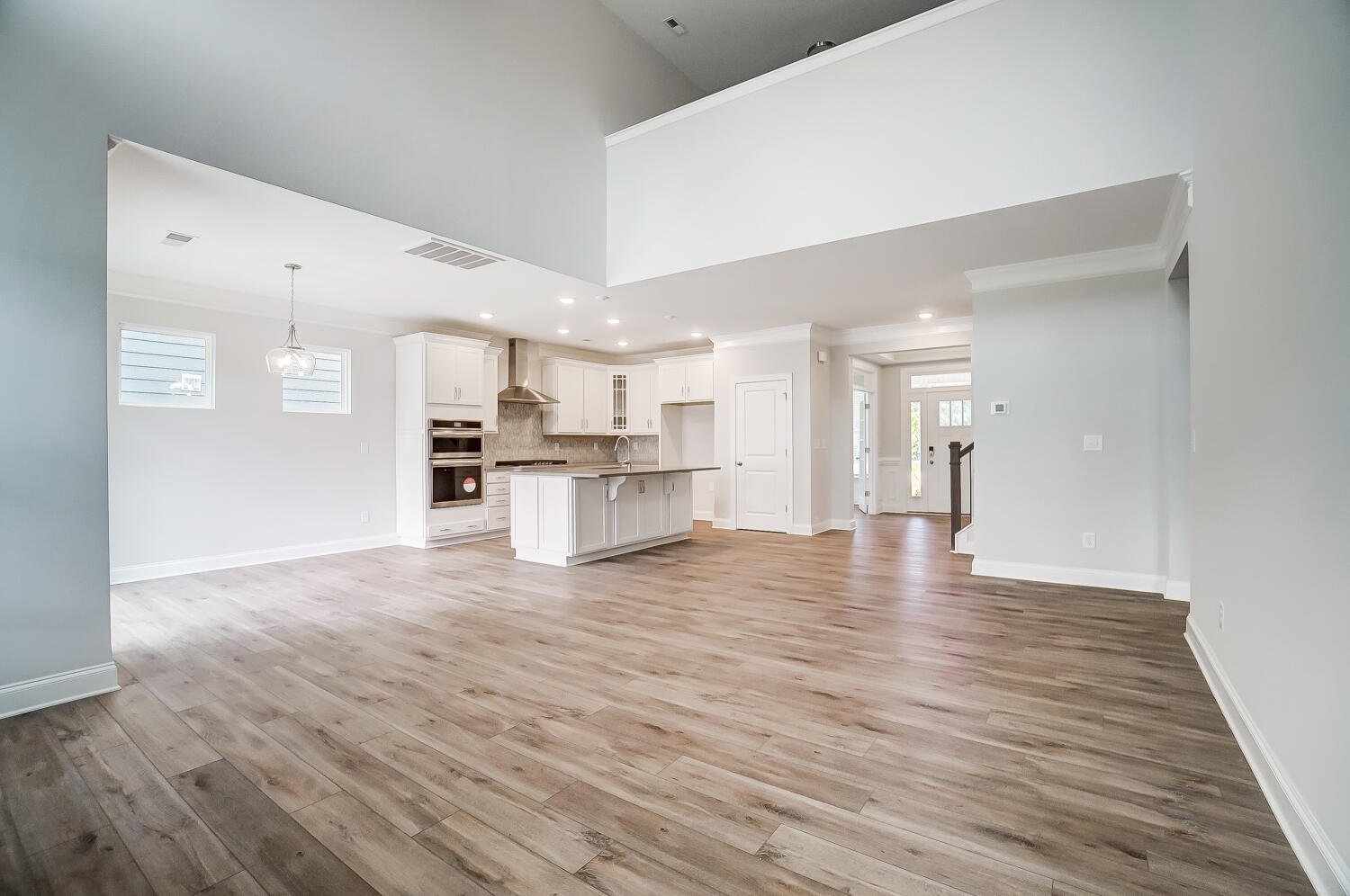
5/40
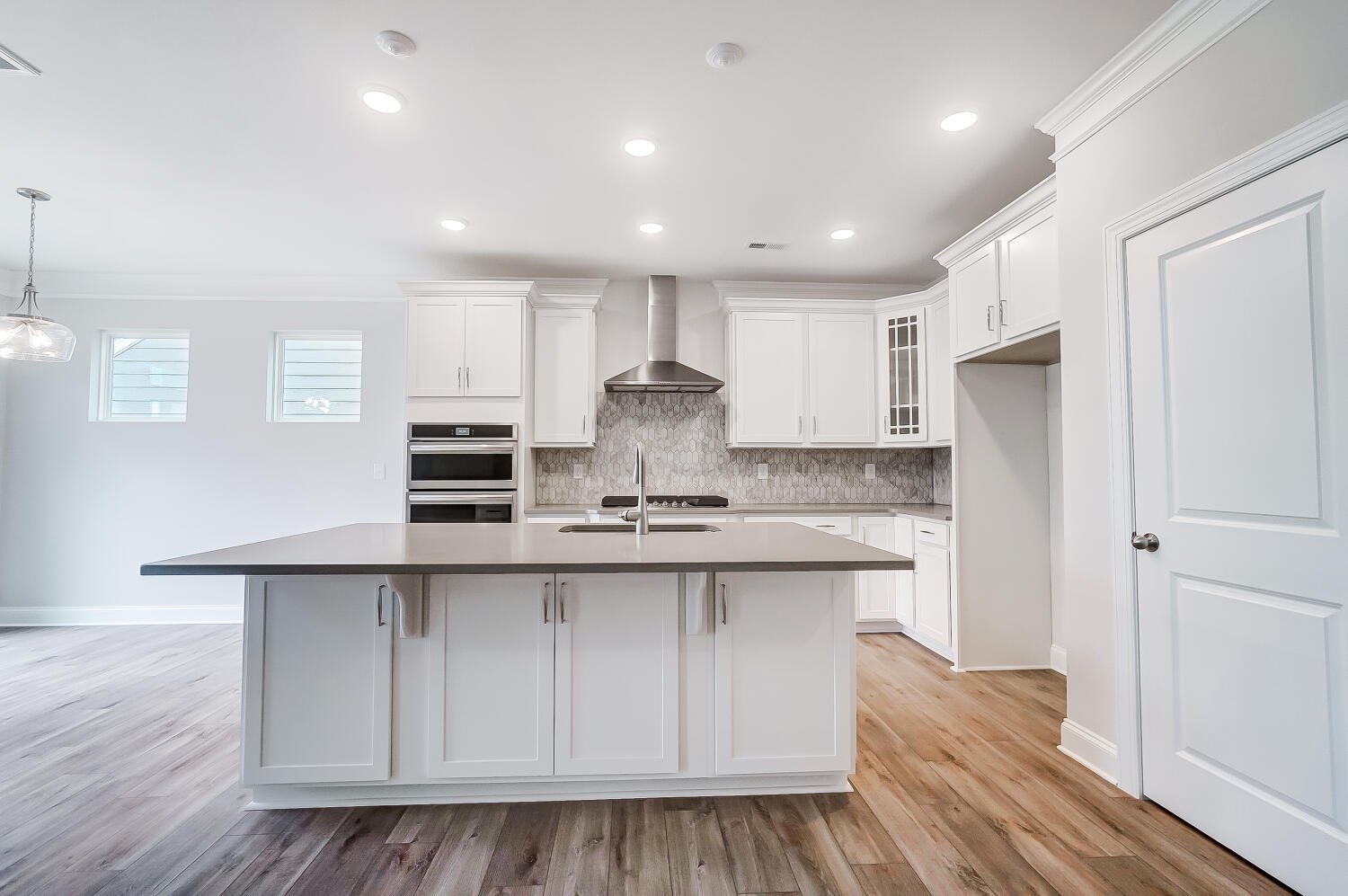
6/40
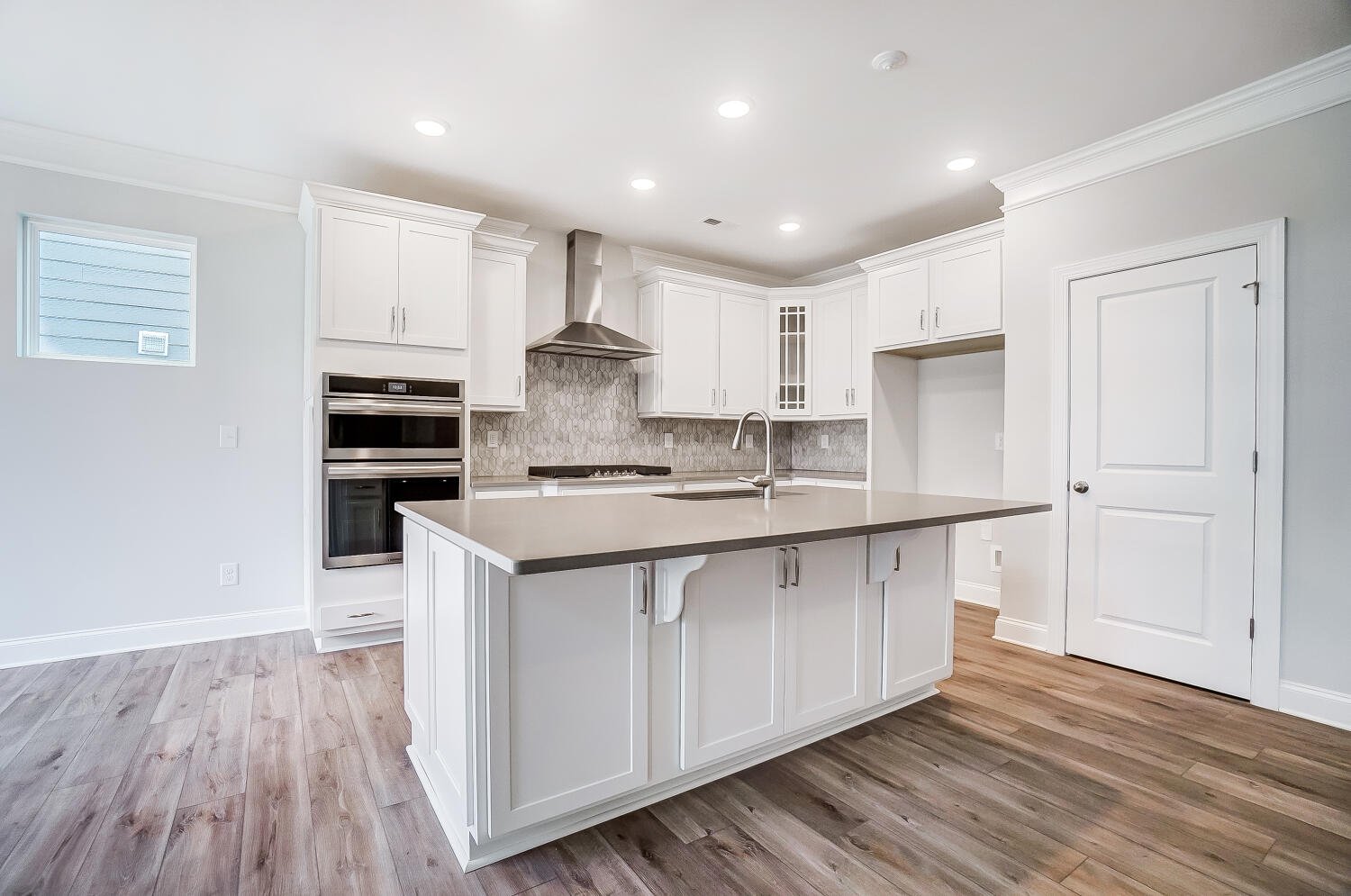
7/40
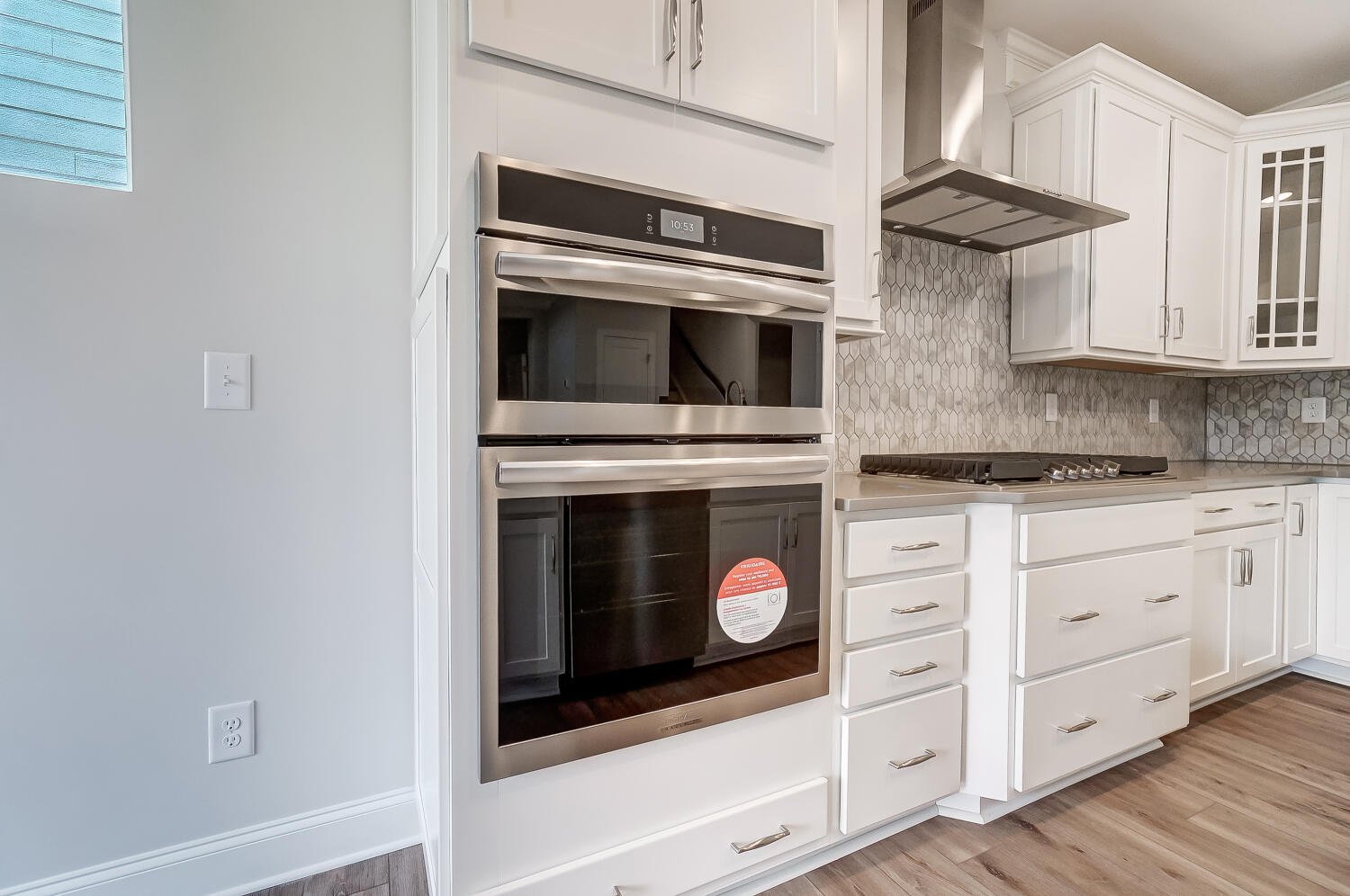
8/40
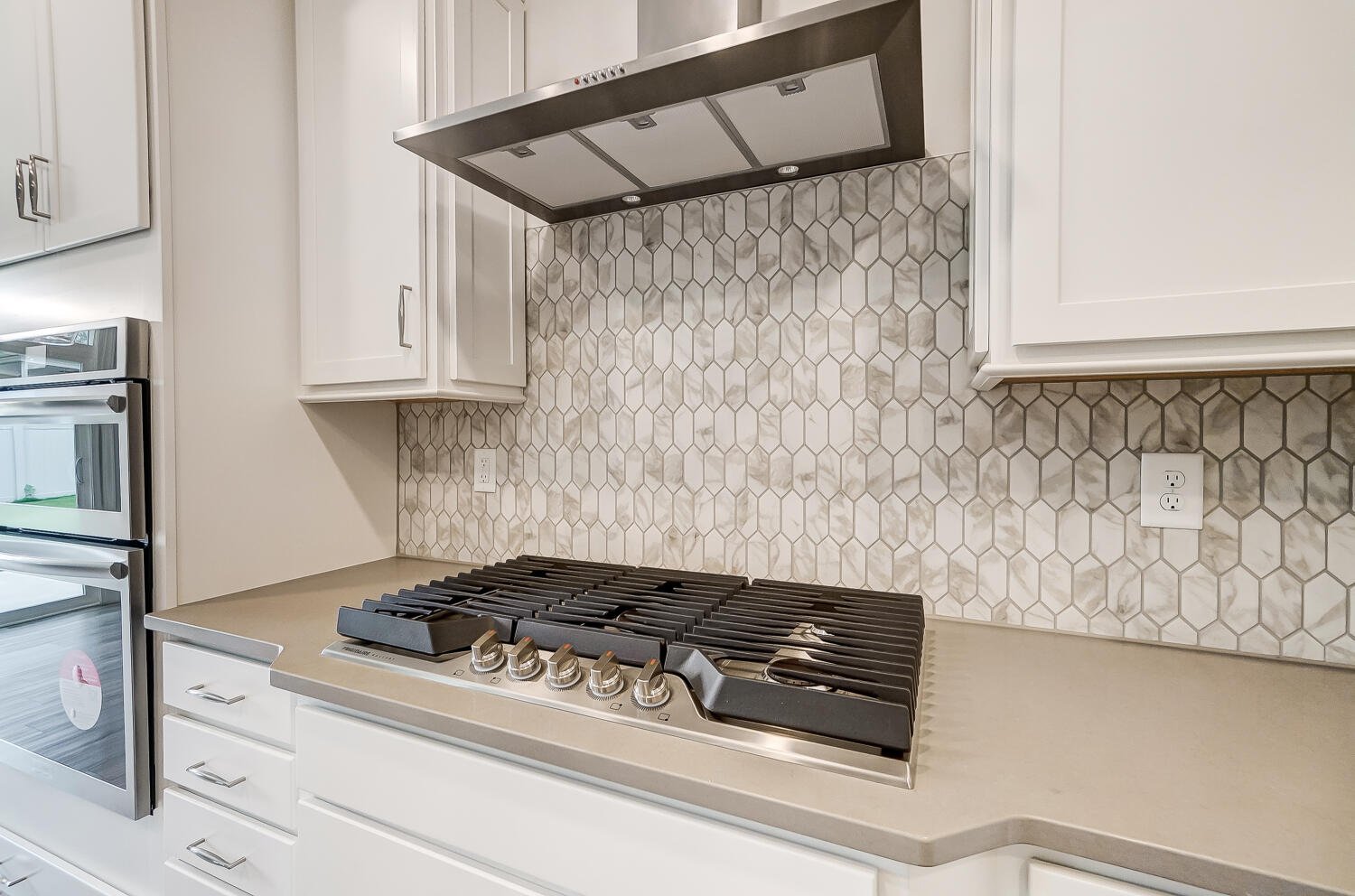
9/40
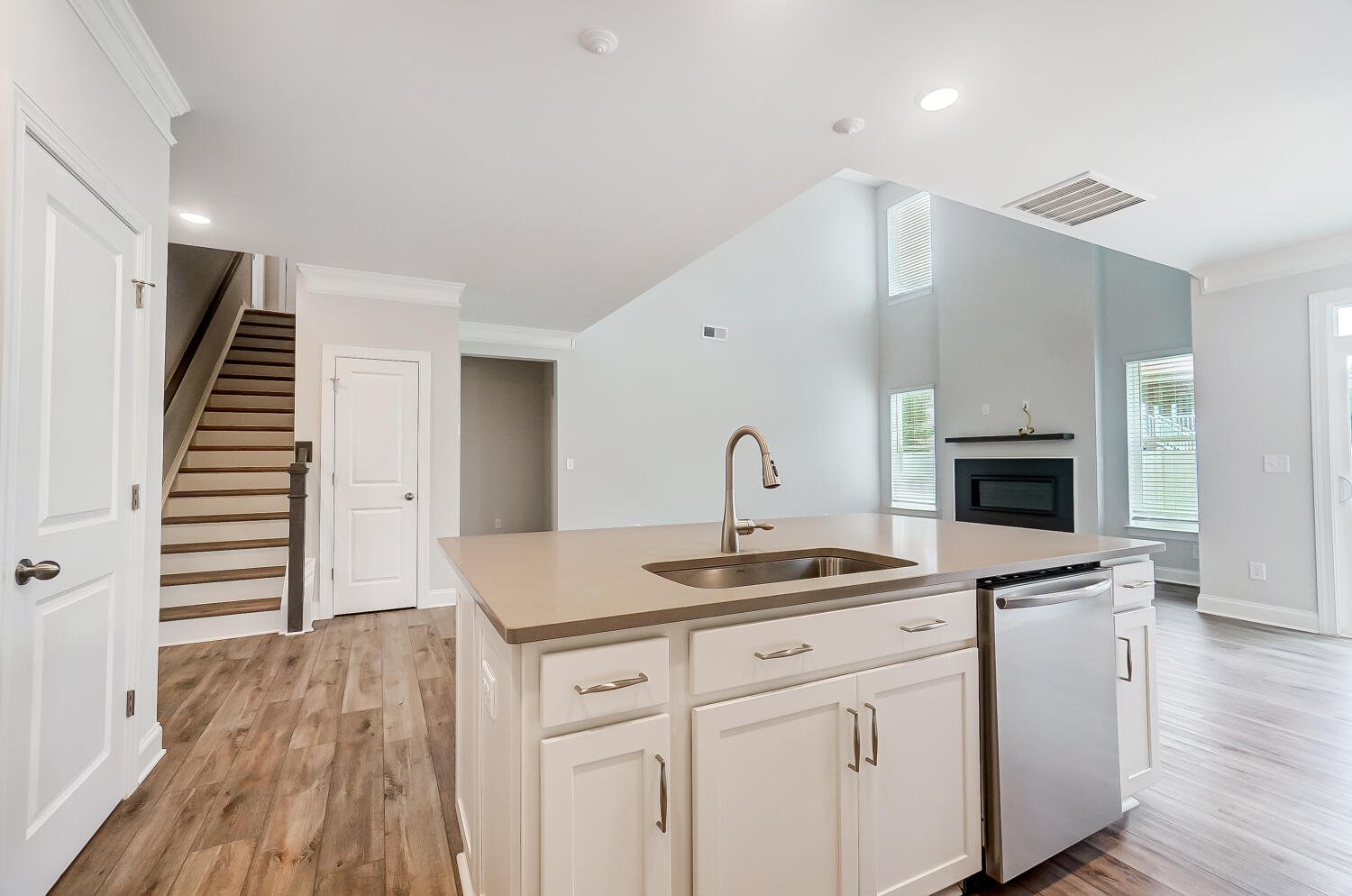
10/40
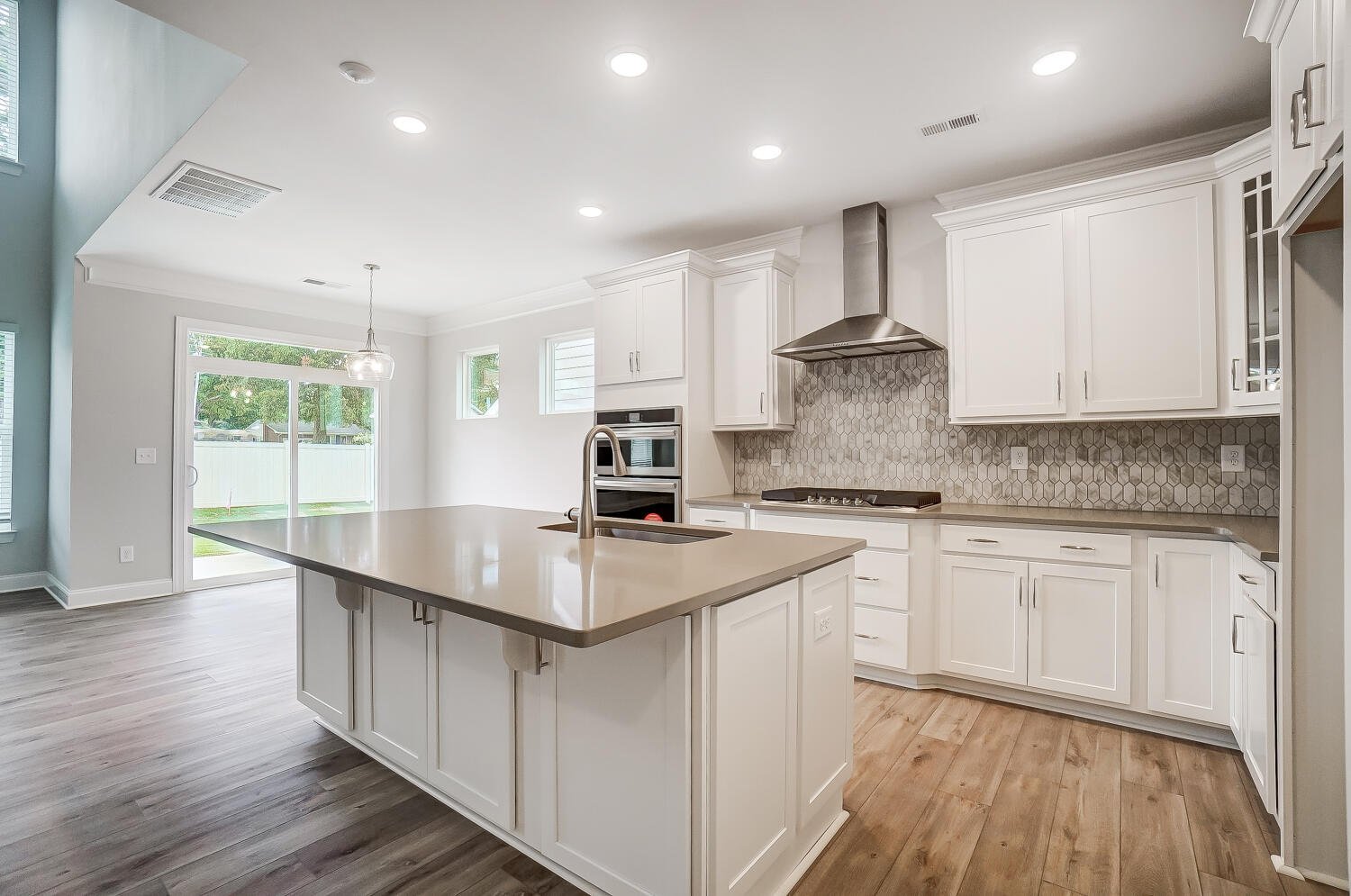
11/40
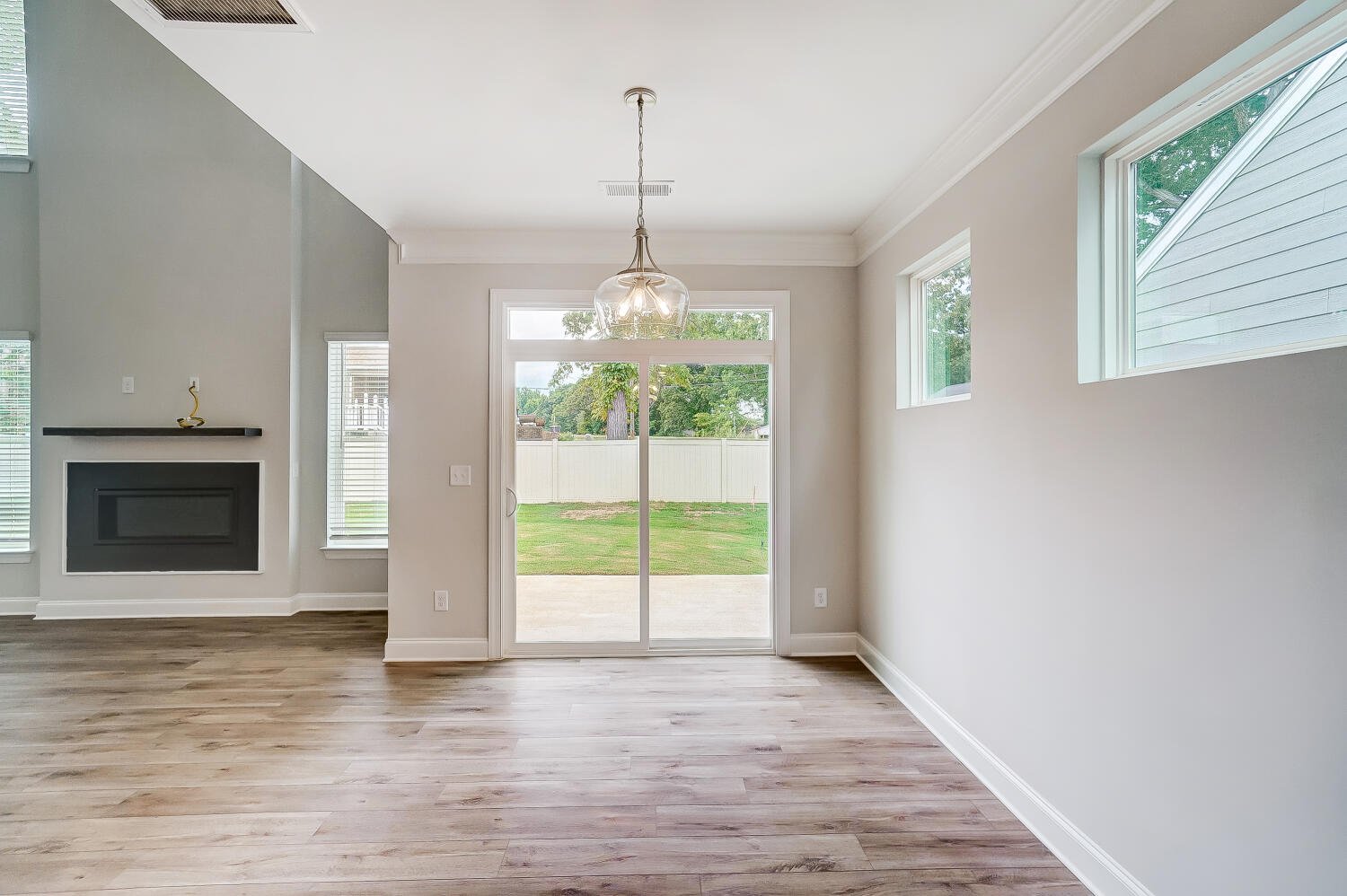
12/40
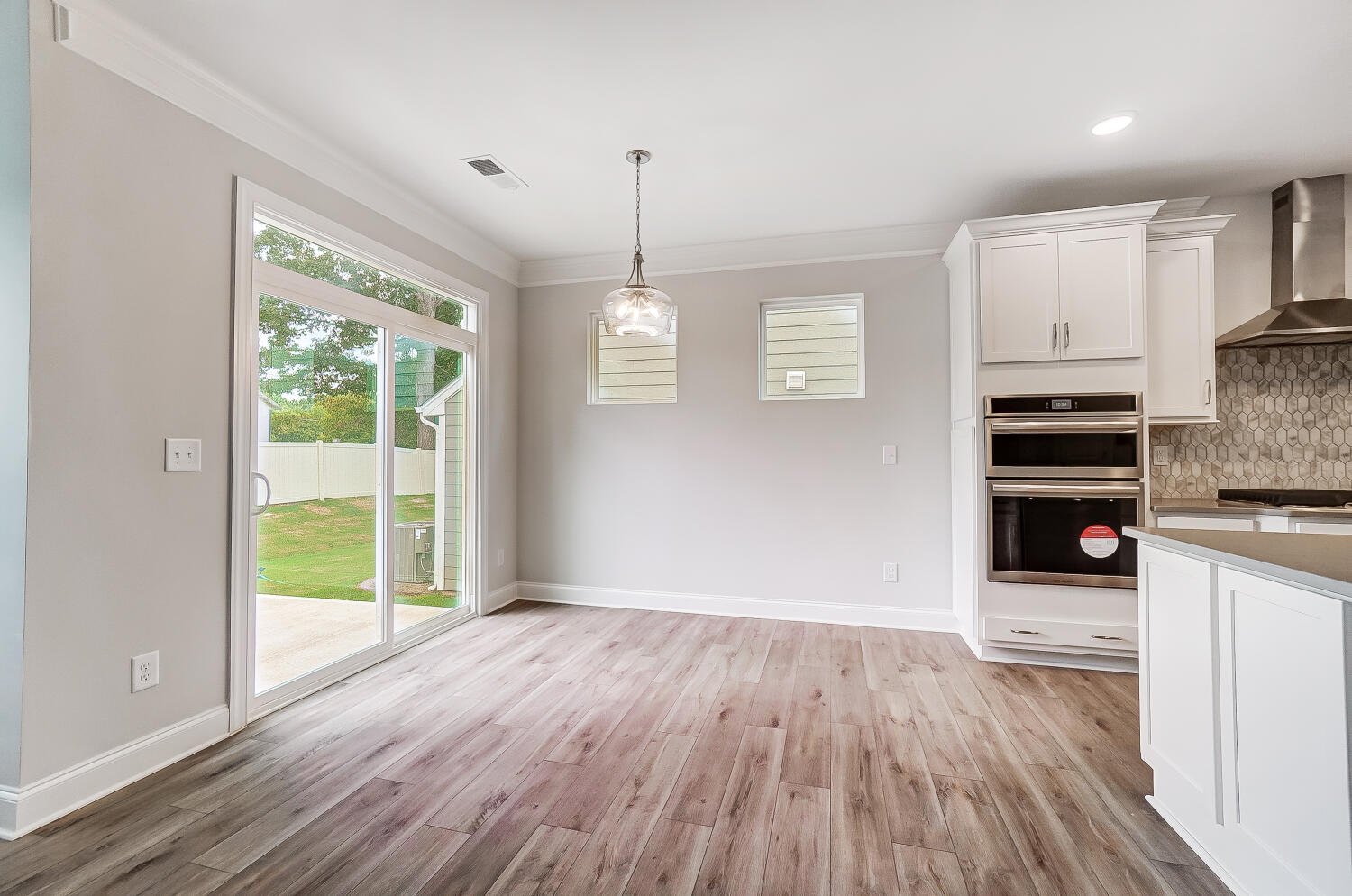
13/40
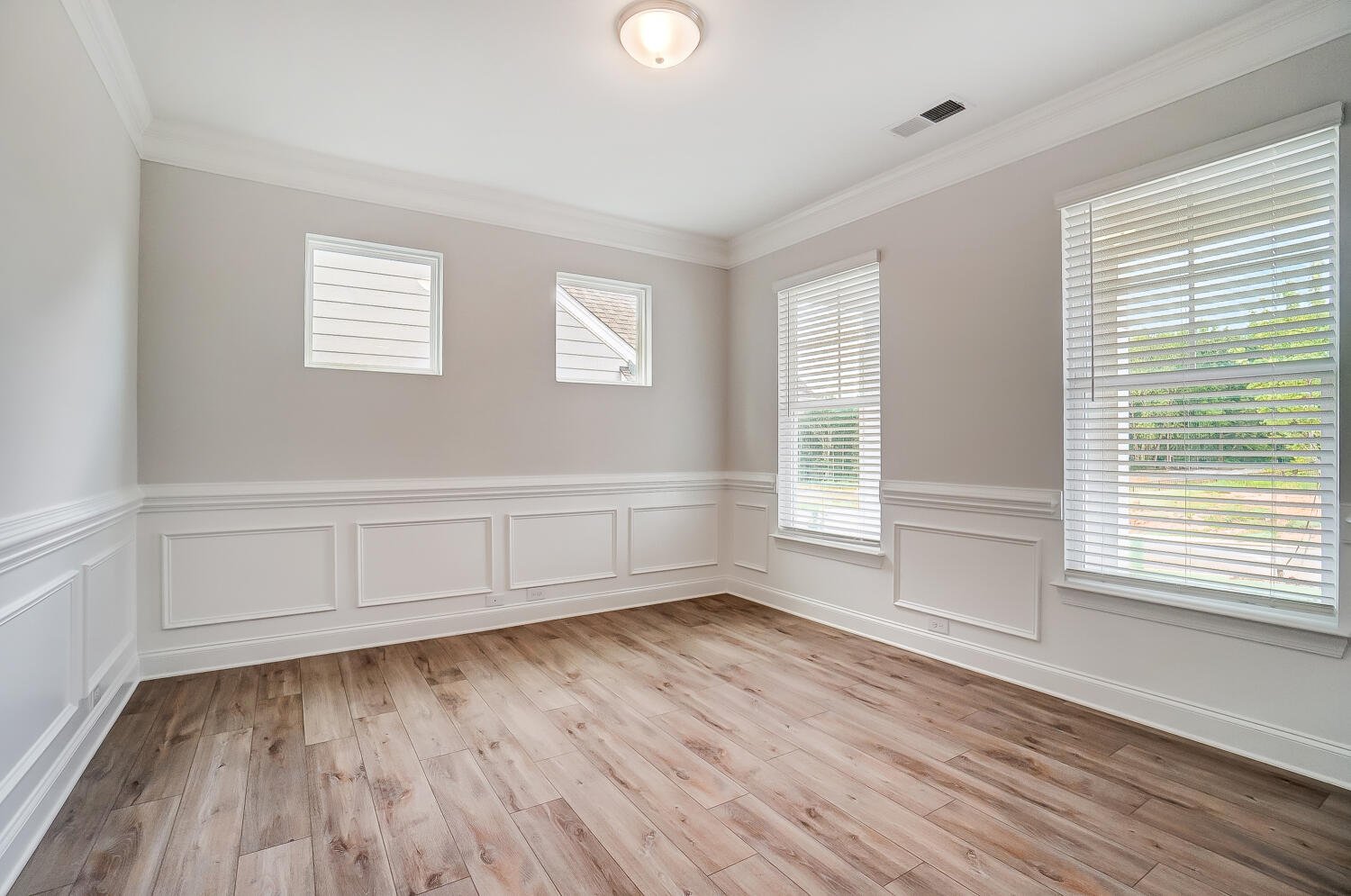
14/40
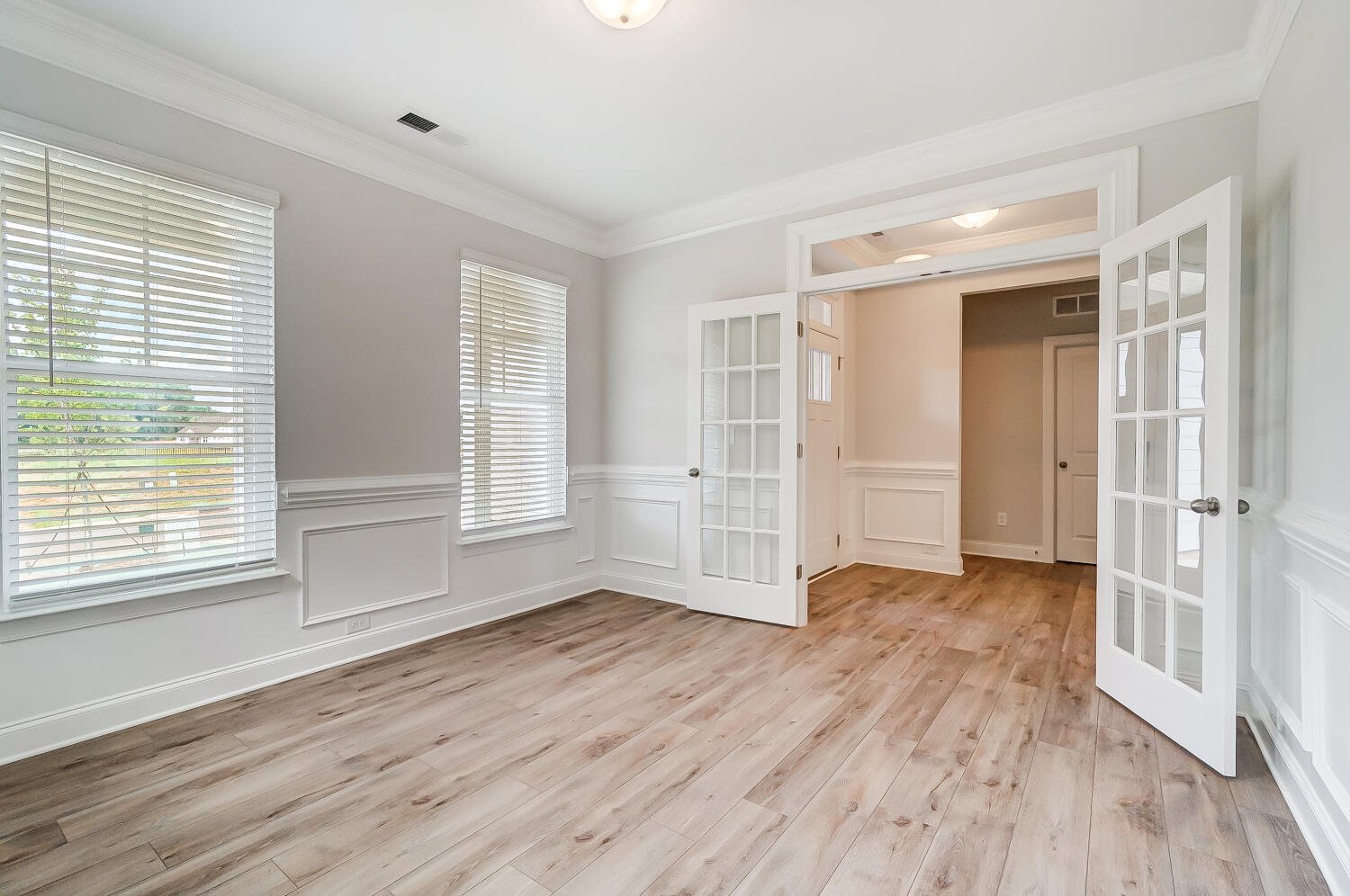
15/40
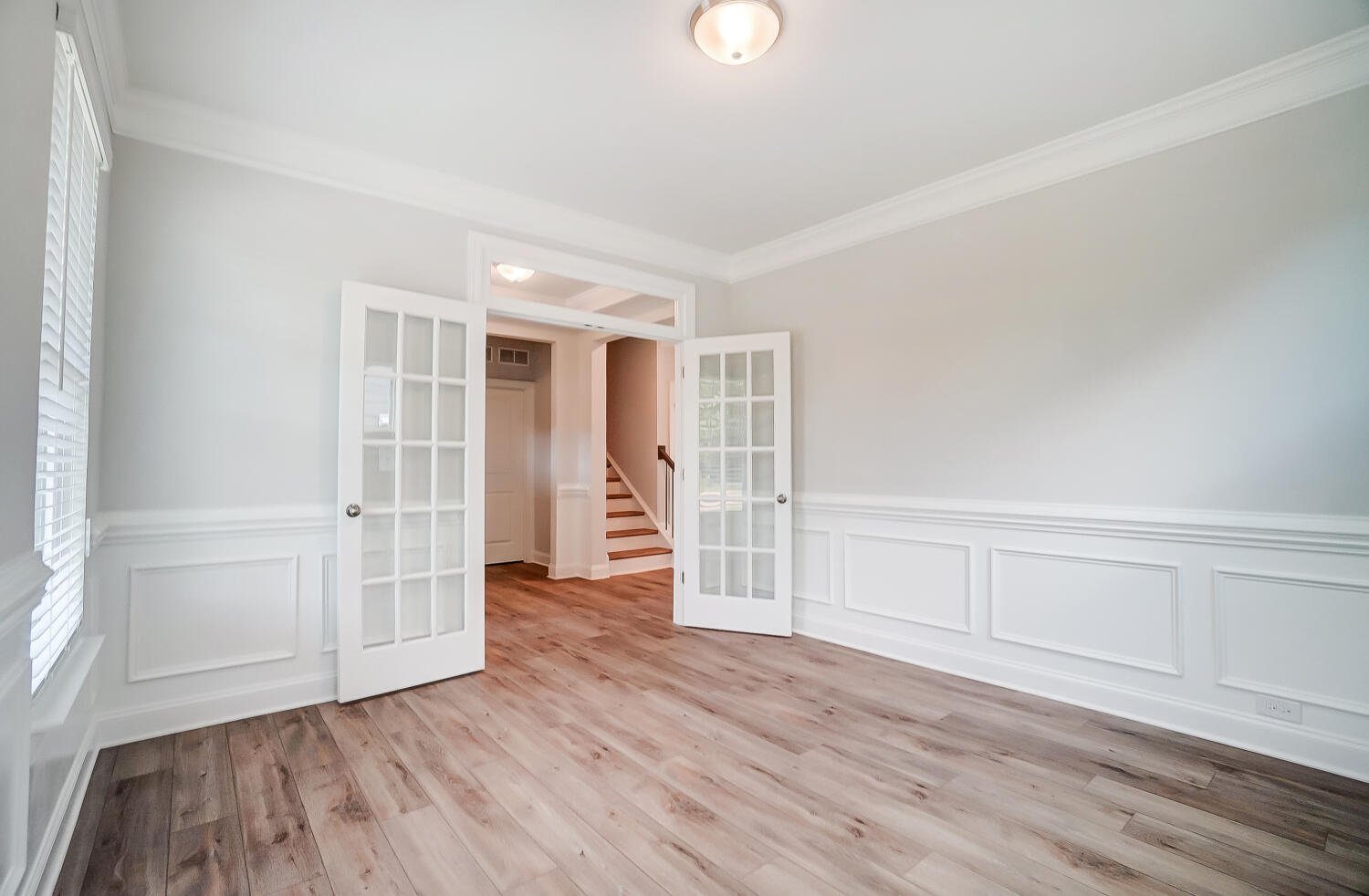
16/40
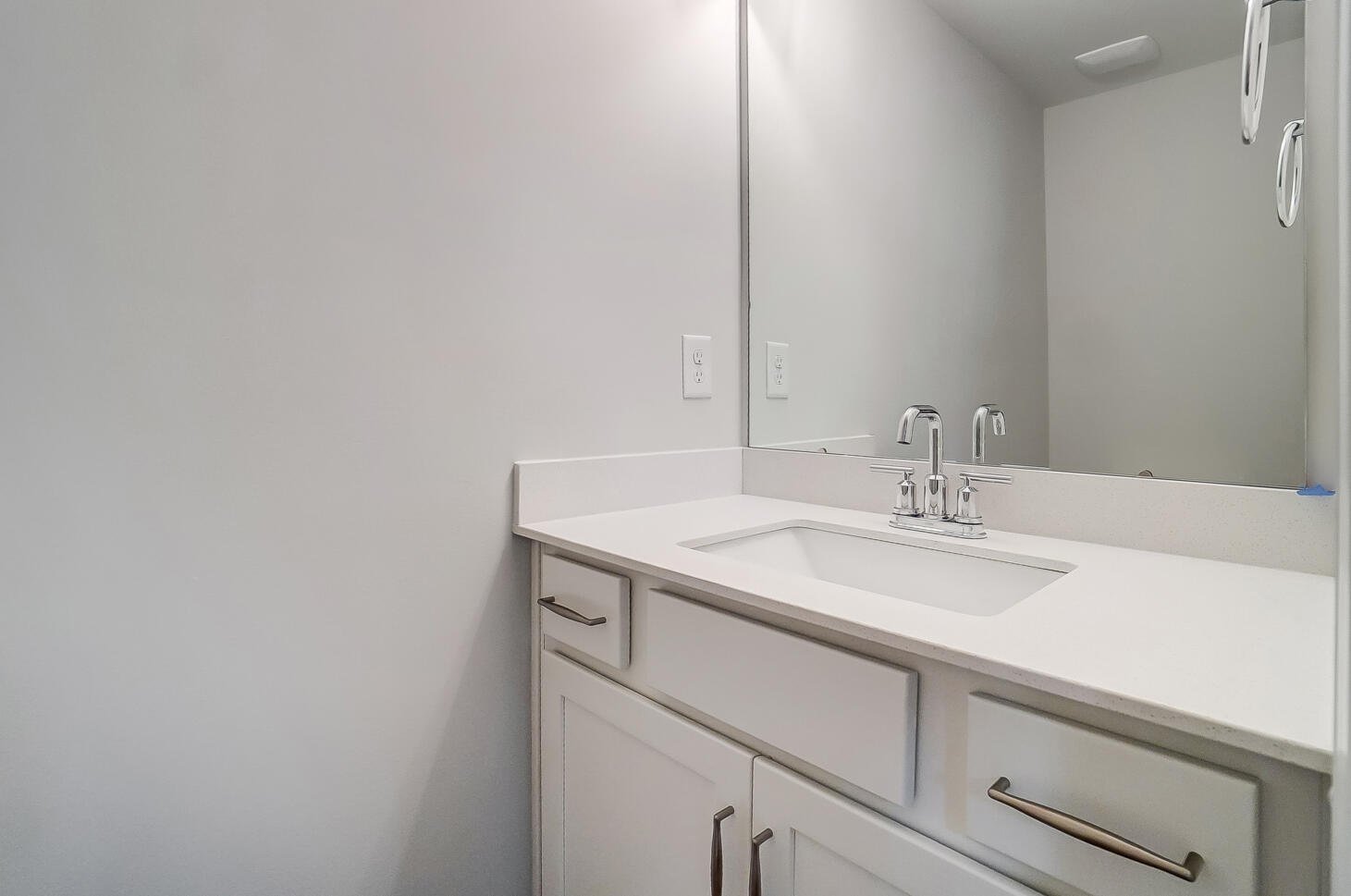
17/40
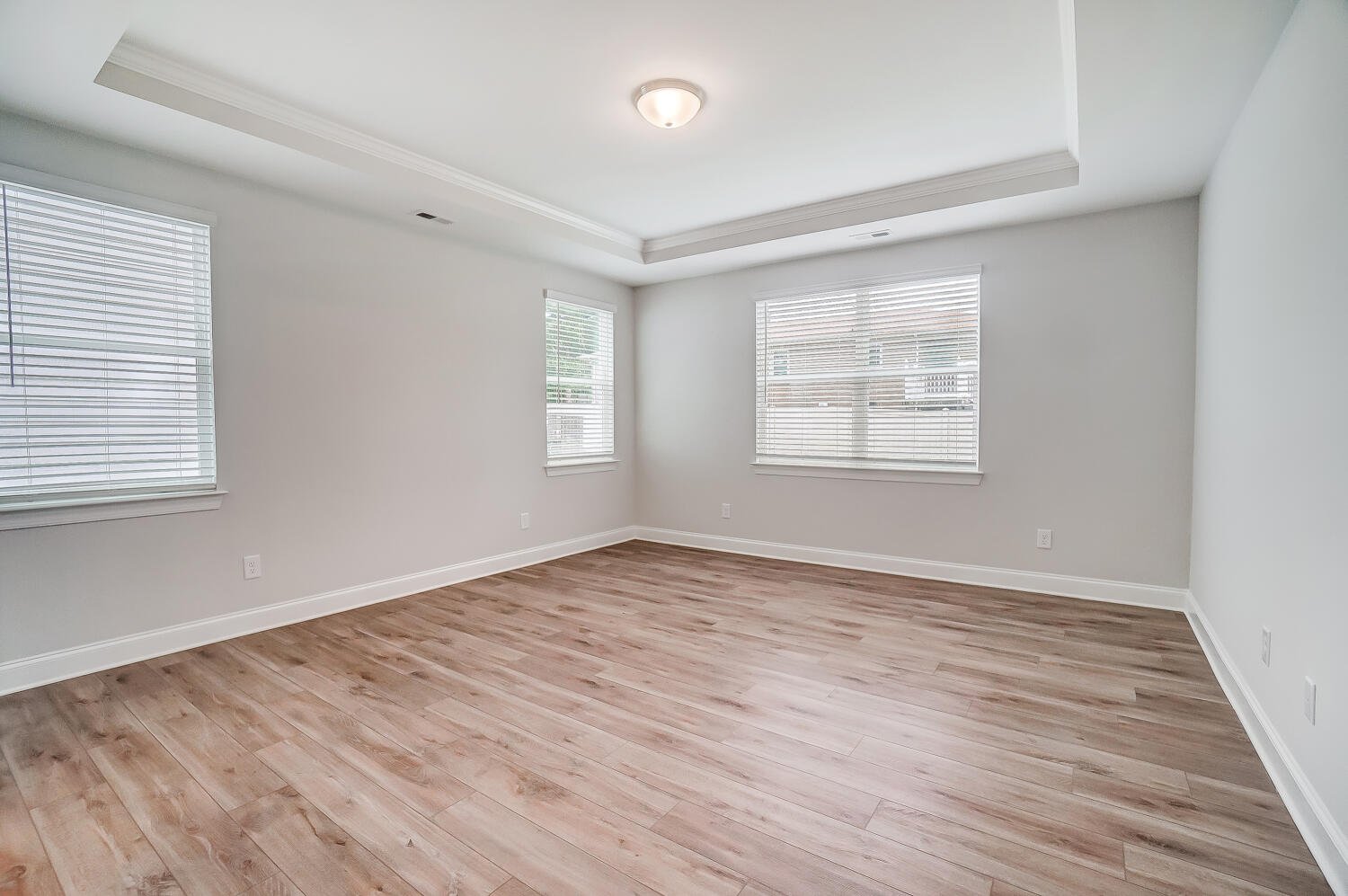
18/40
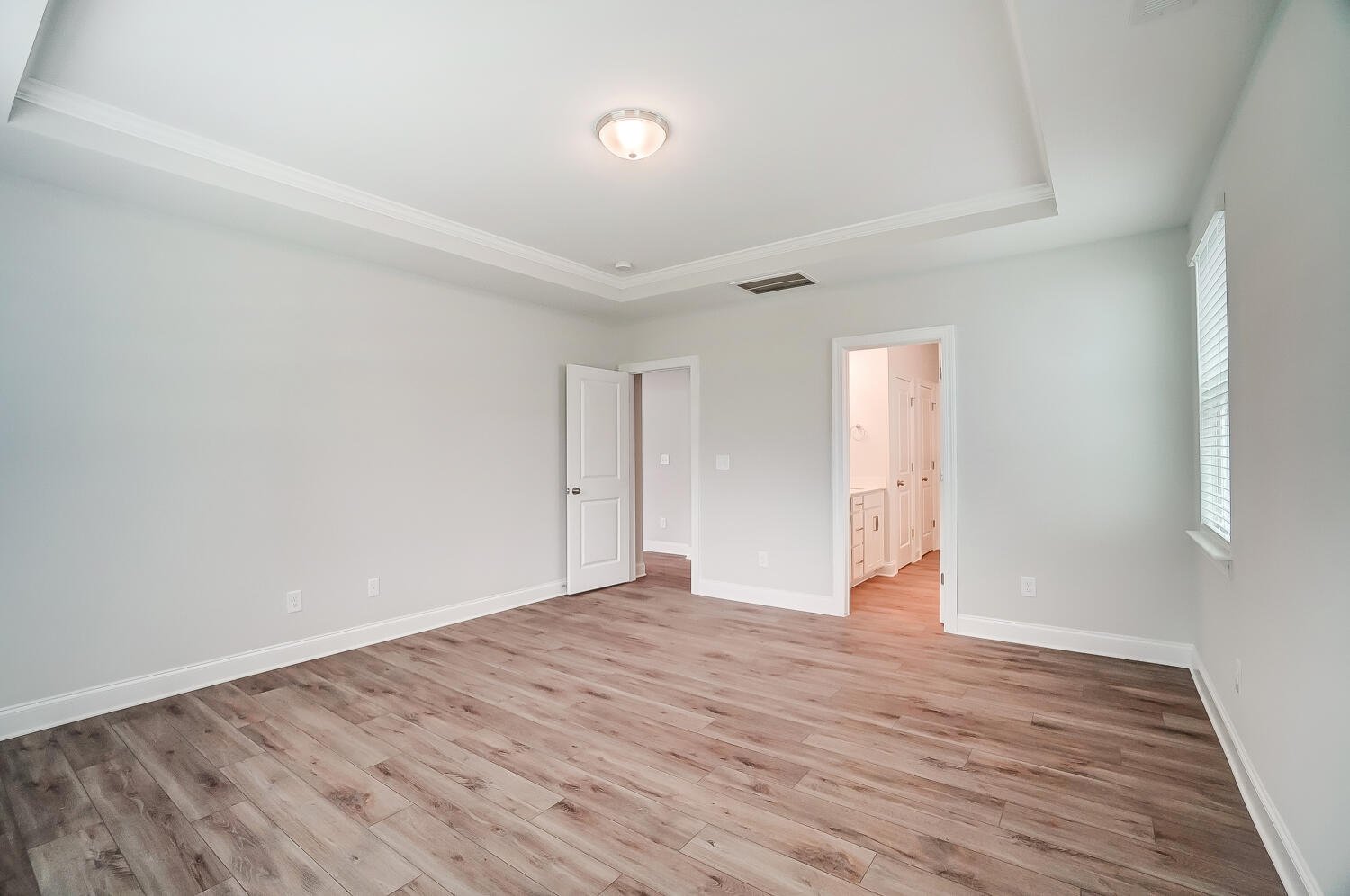
19/40
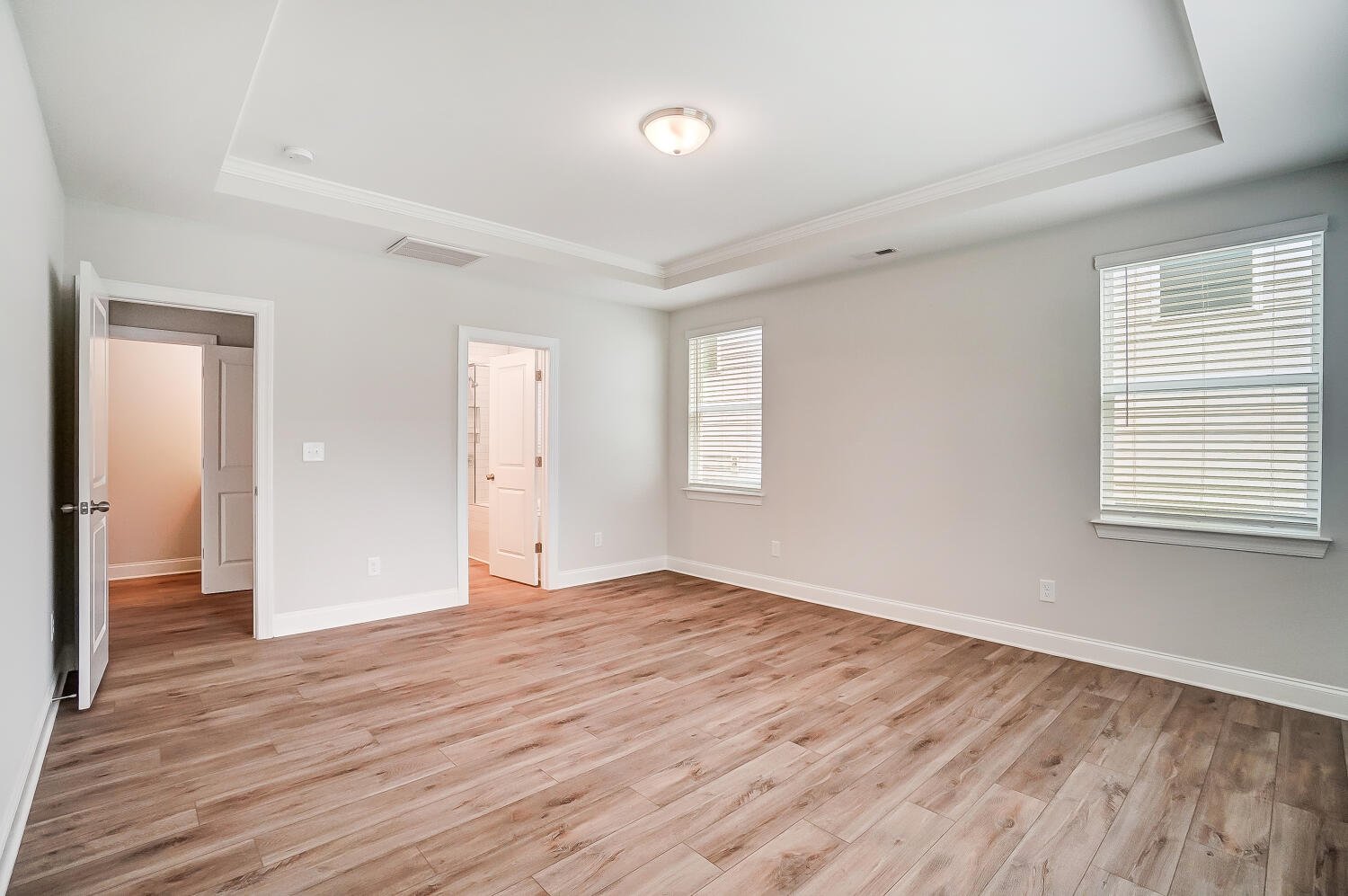
20/40
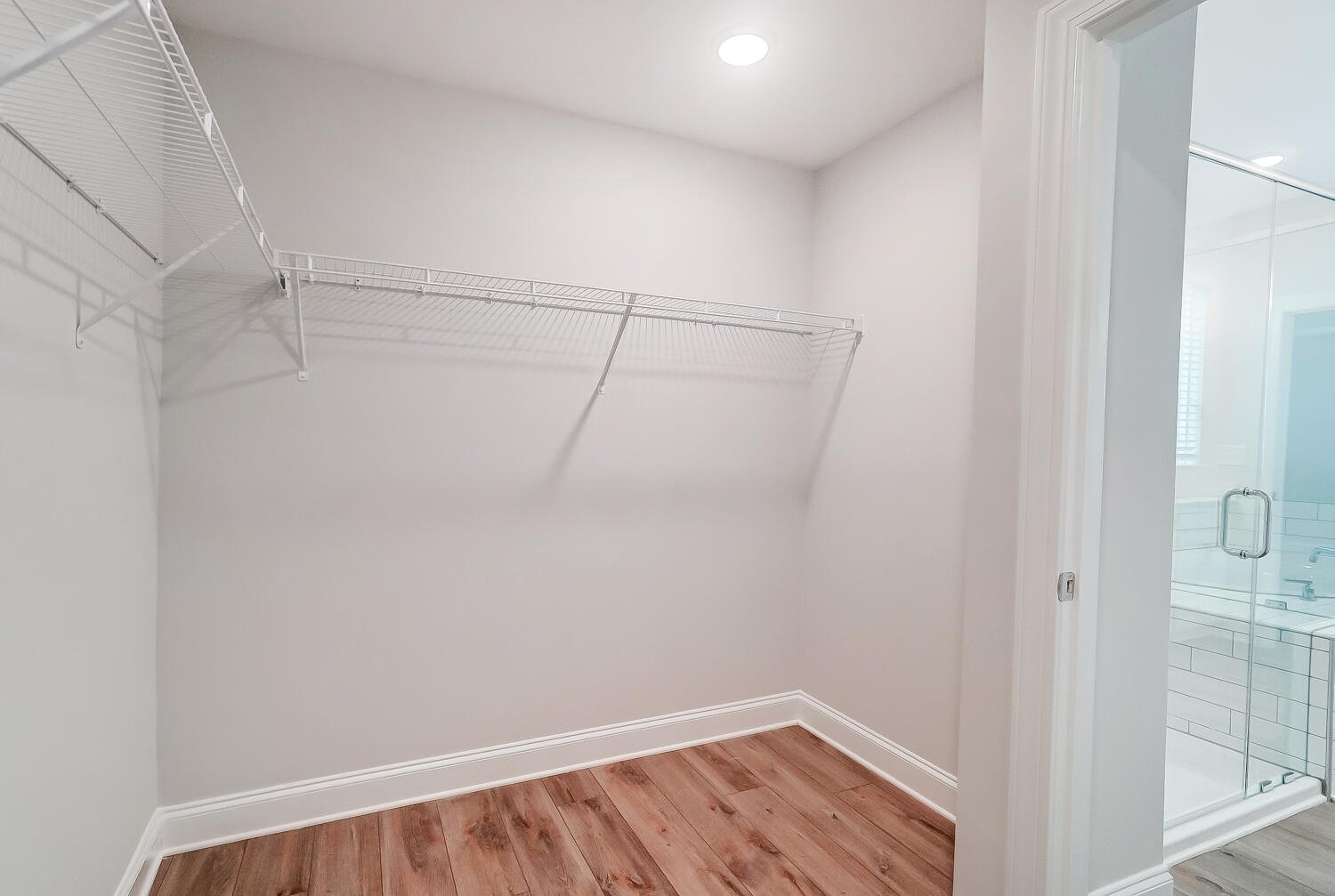
21/40
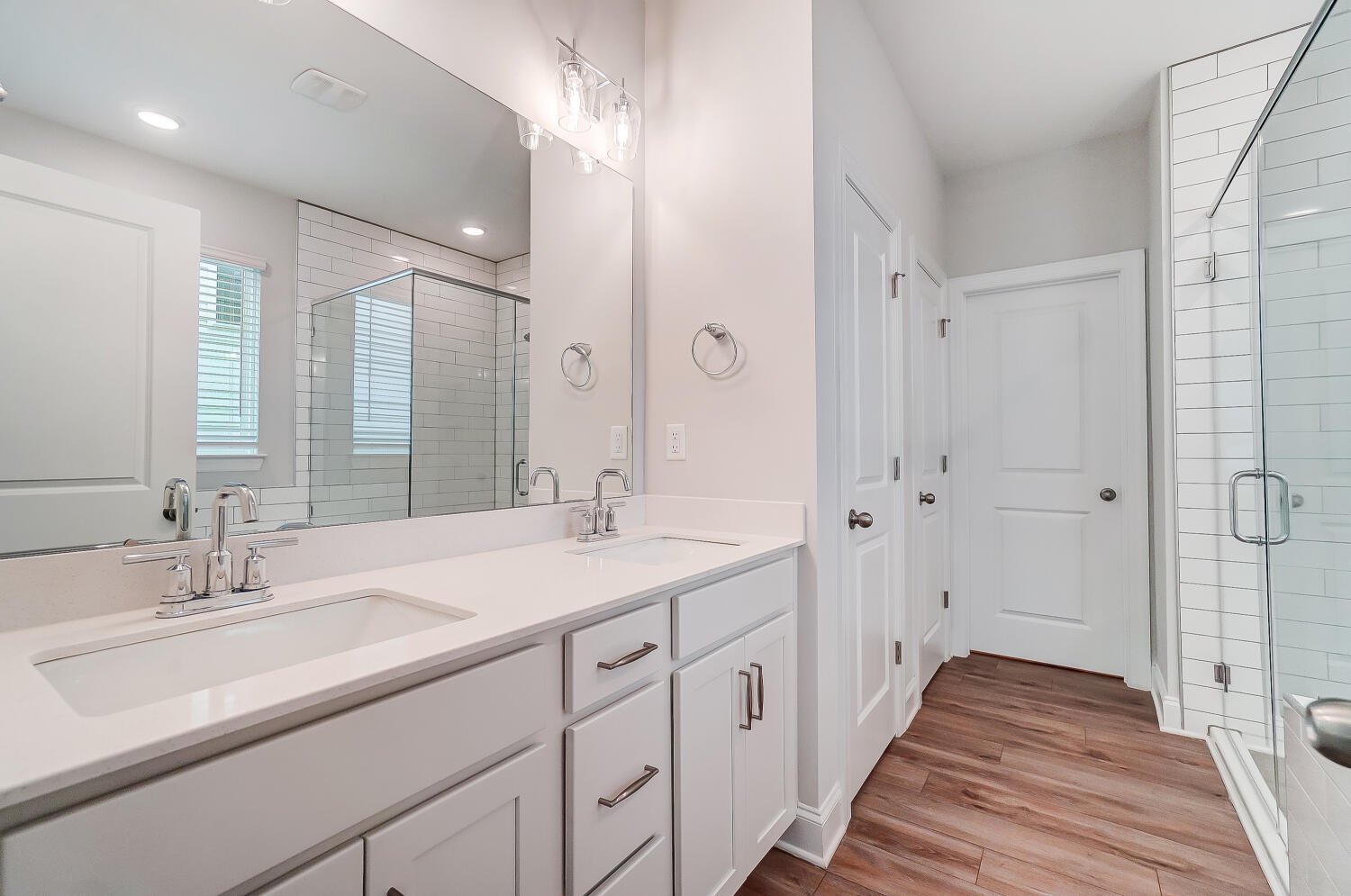
22/40
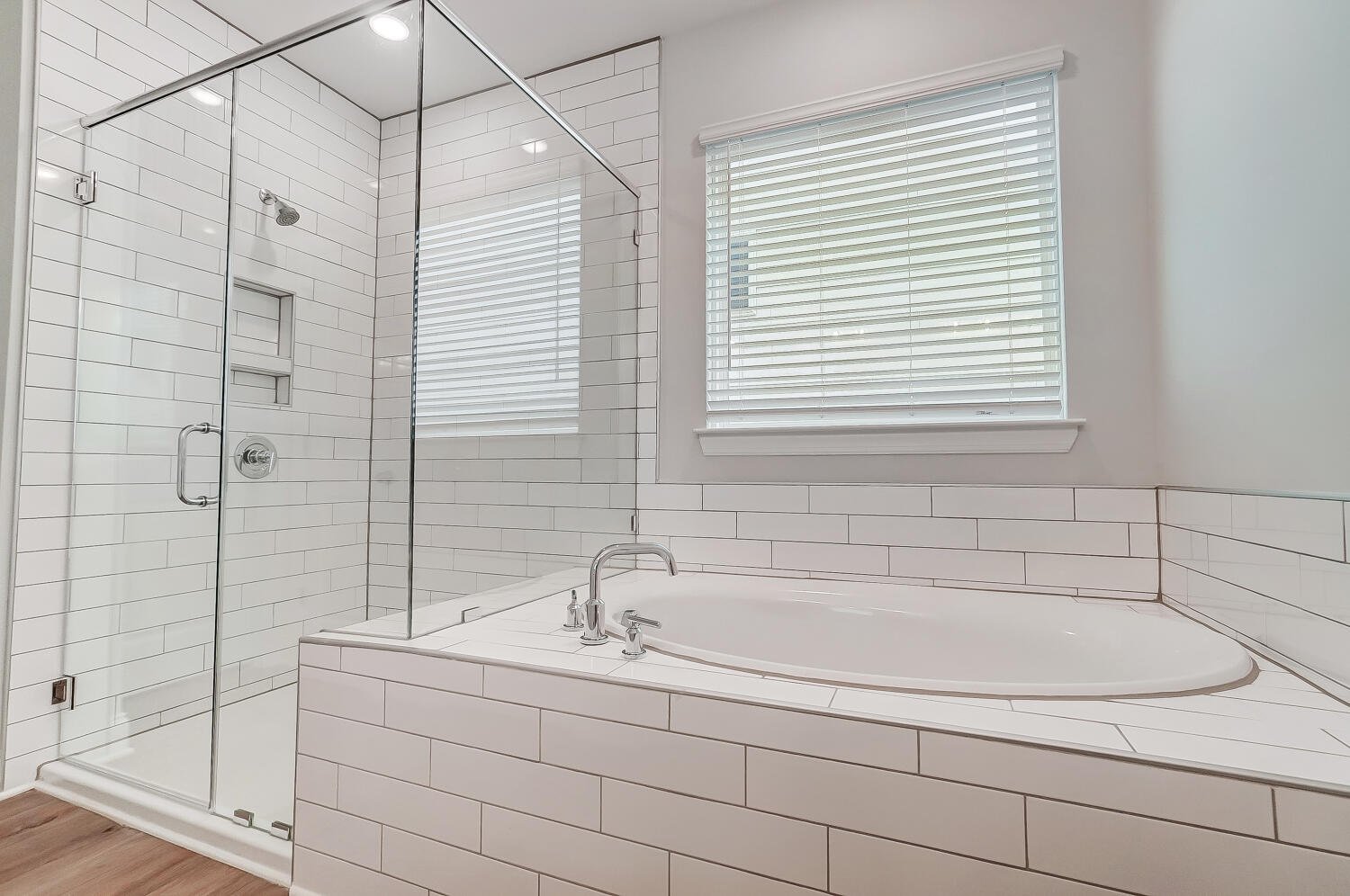
23/40
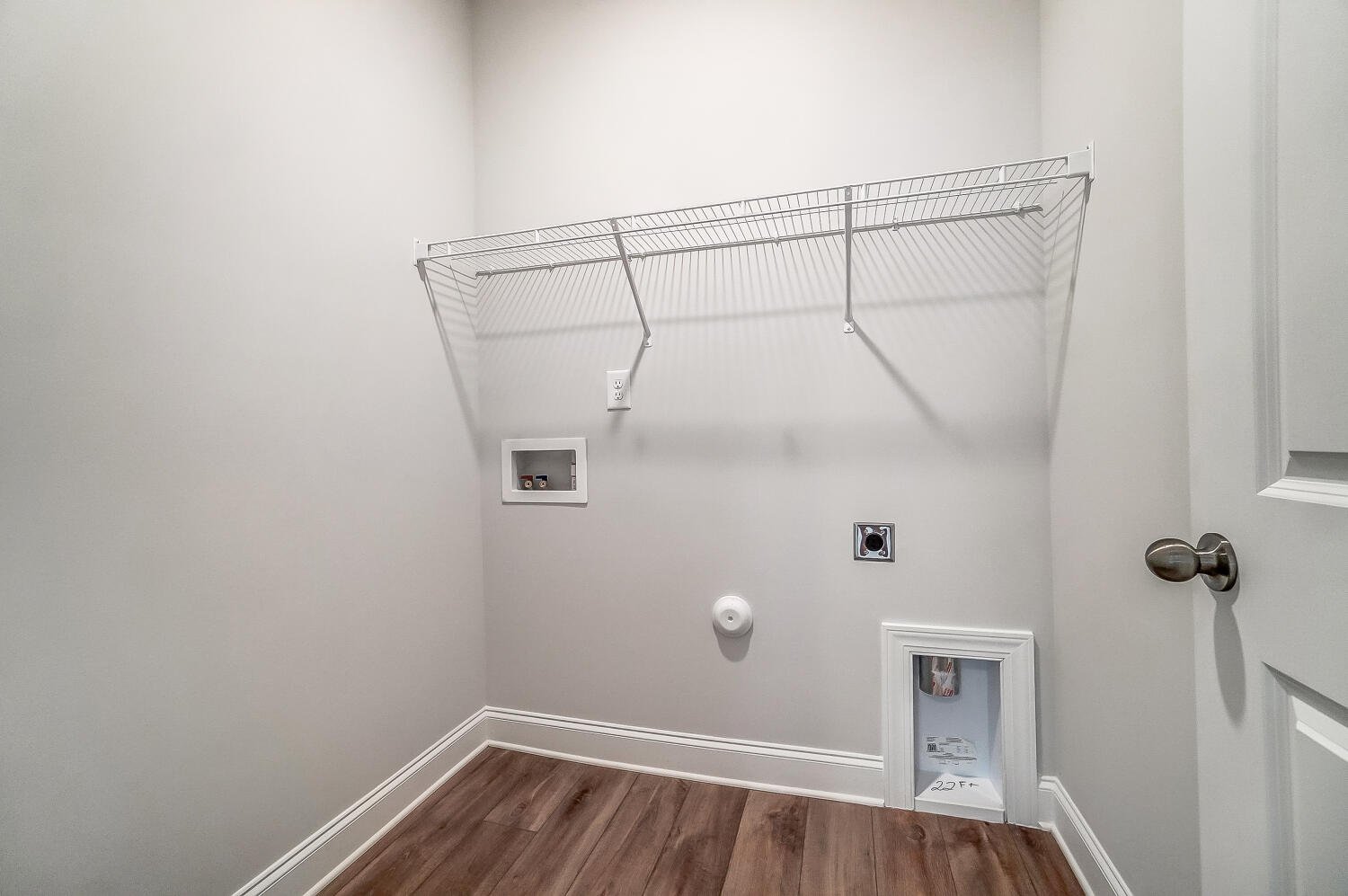
24/40
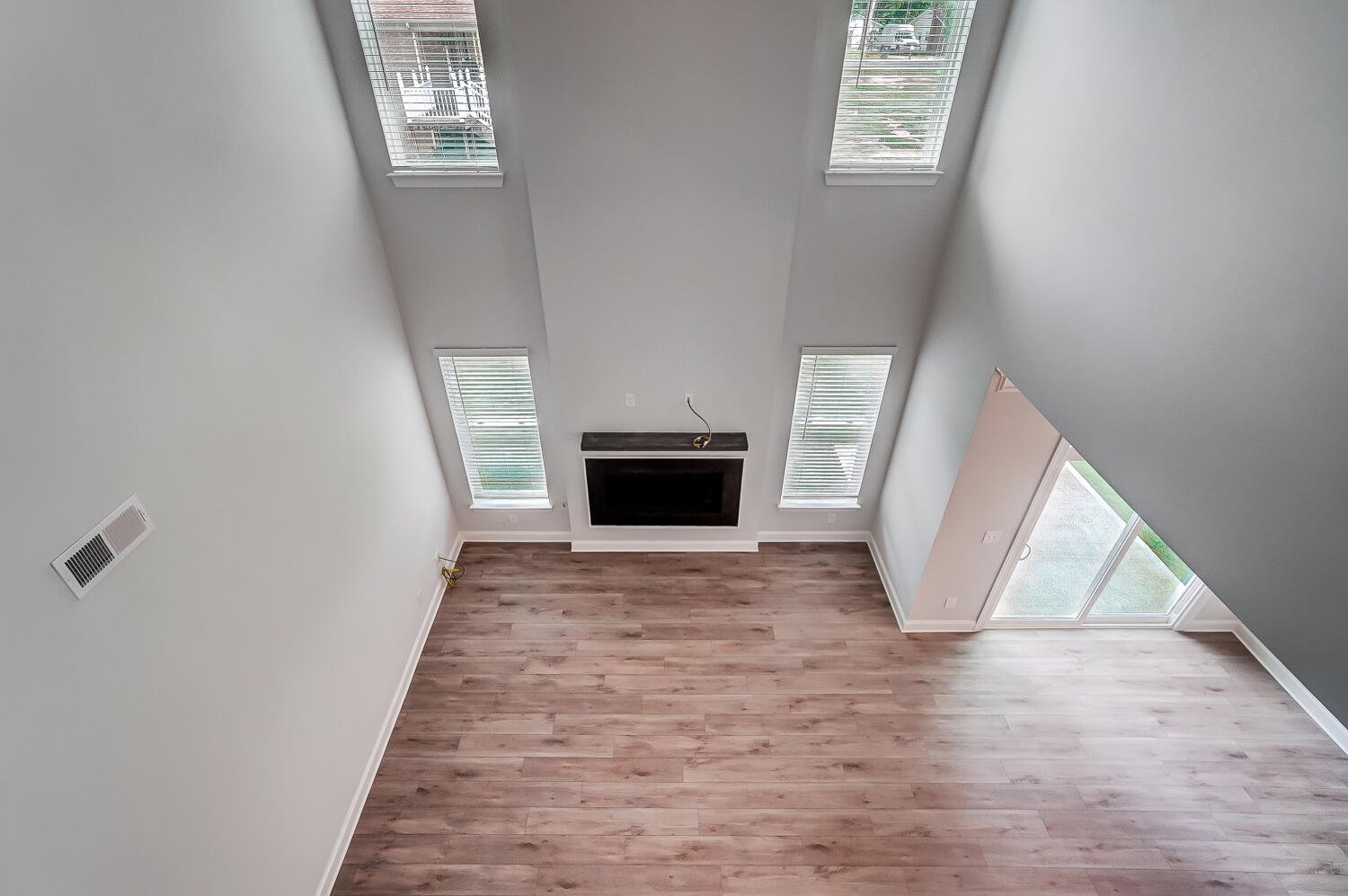
25/40
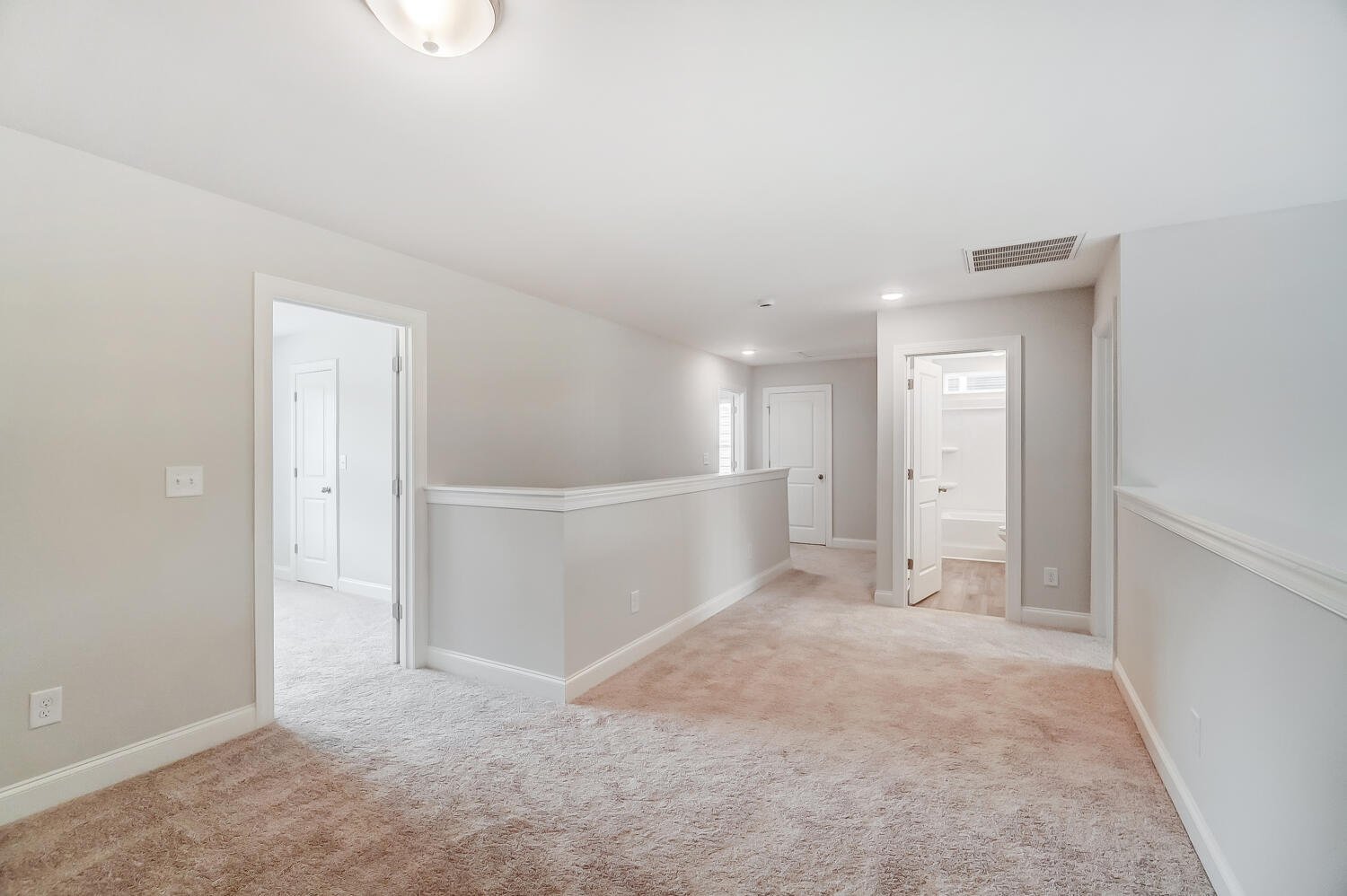
26/40
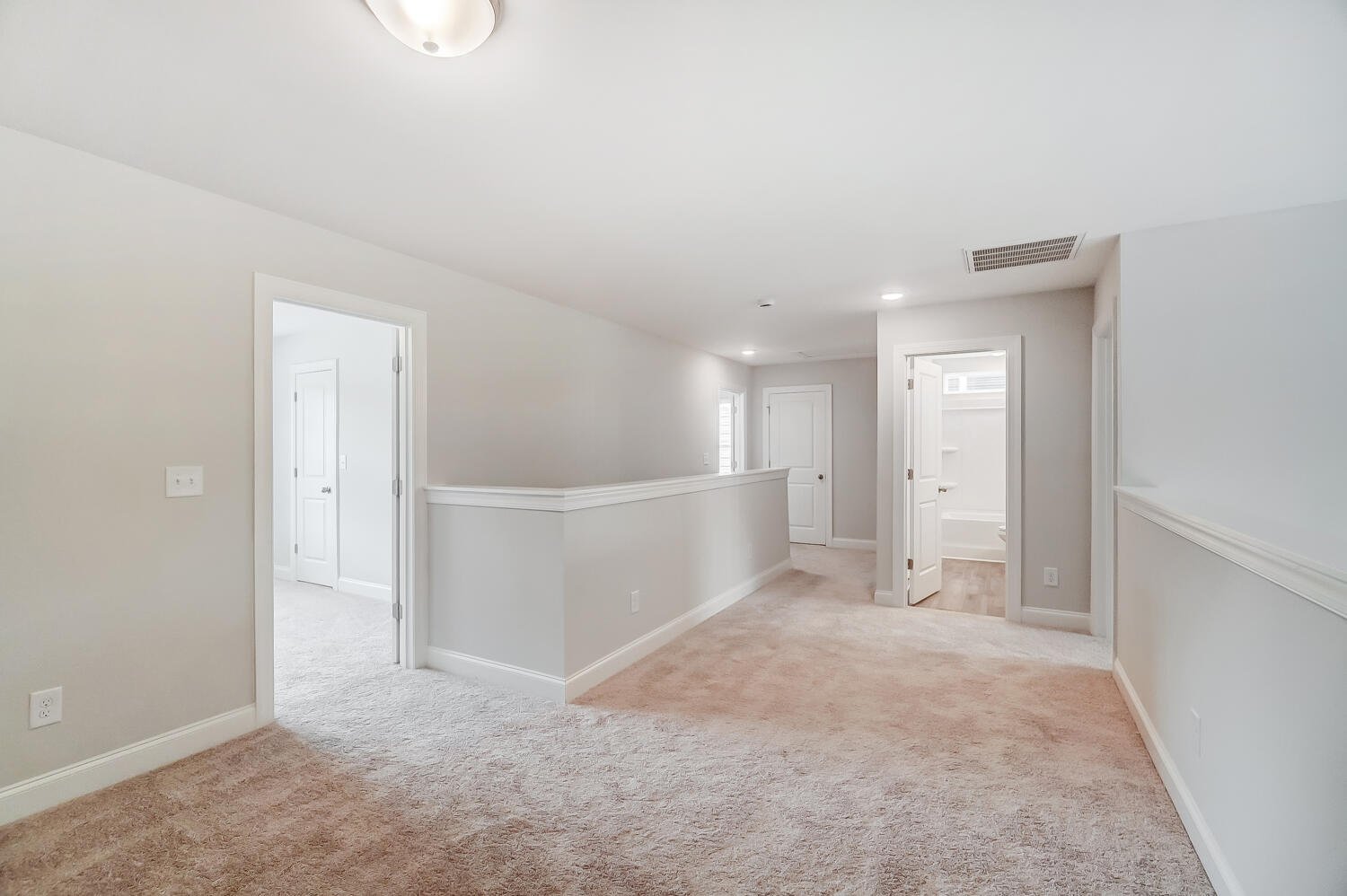
27/40
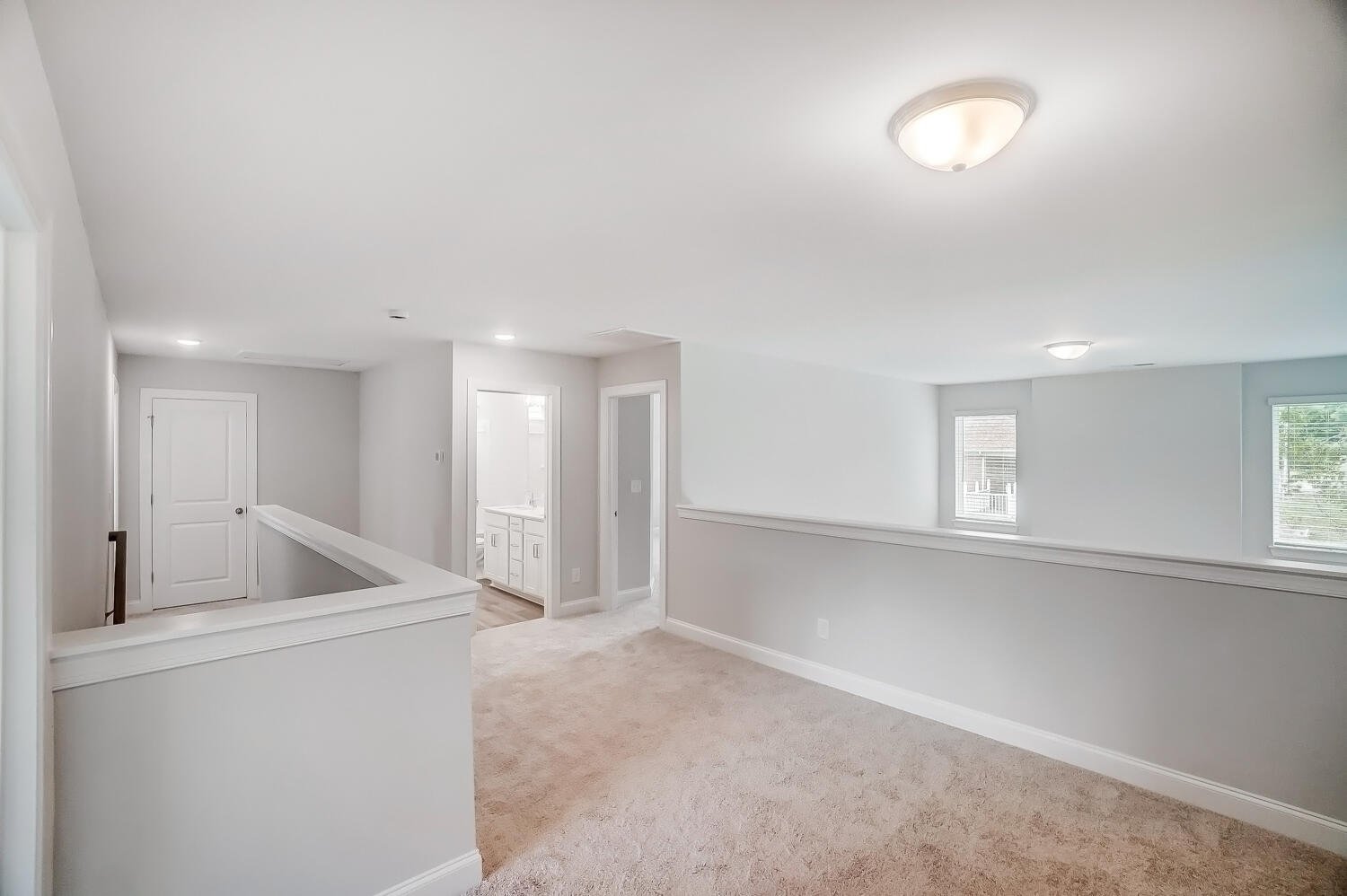
28/40
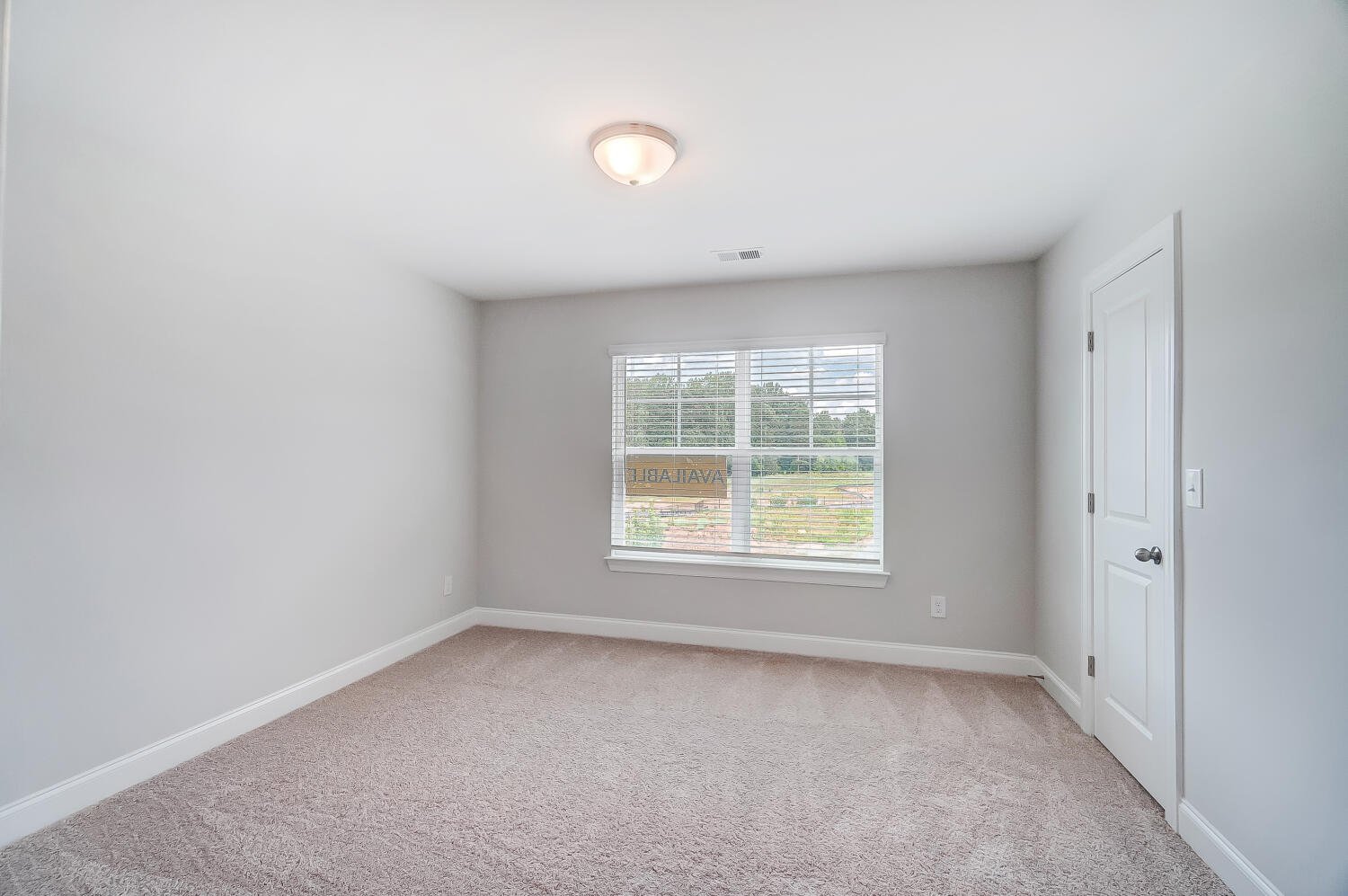
29/40
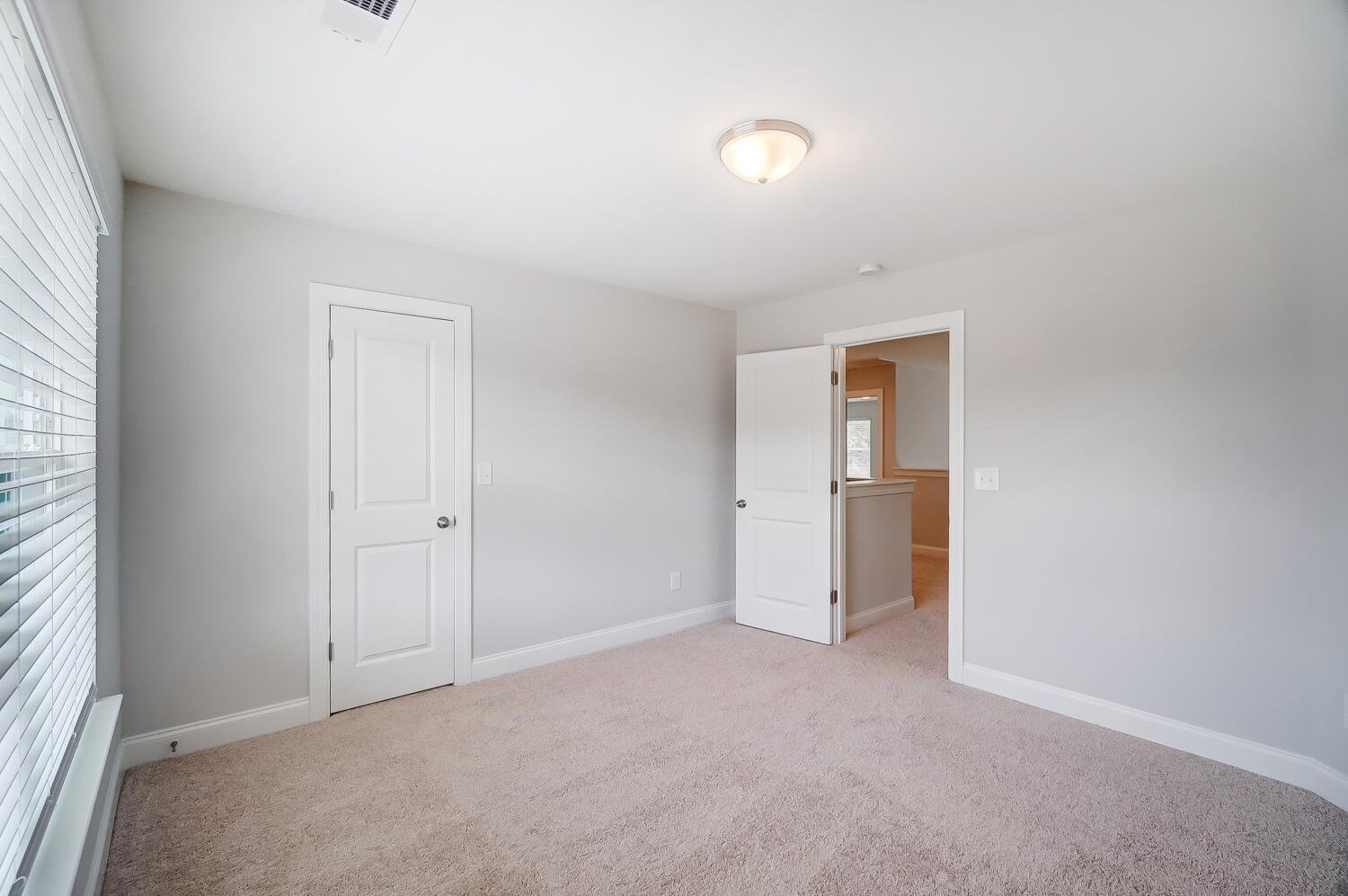
30/40
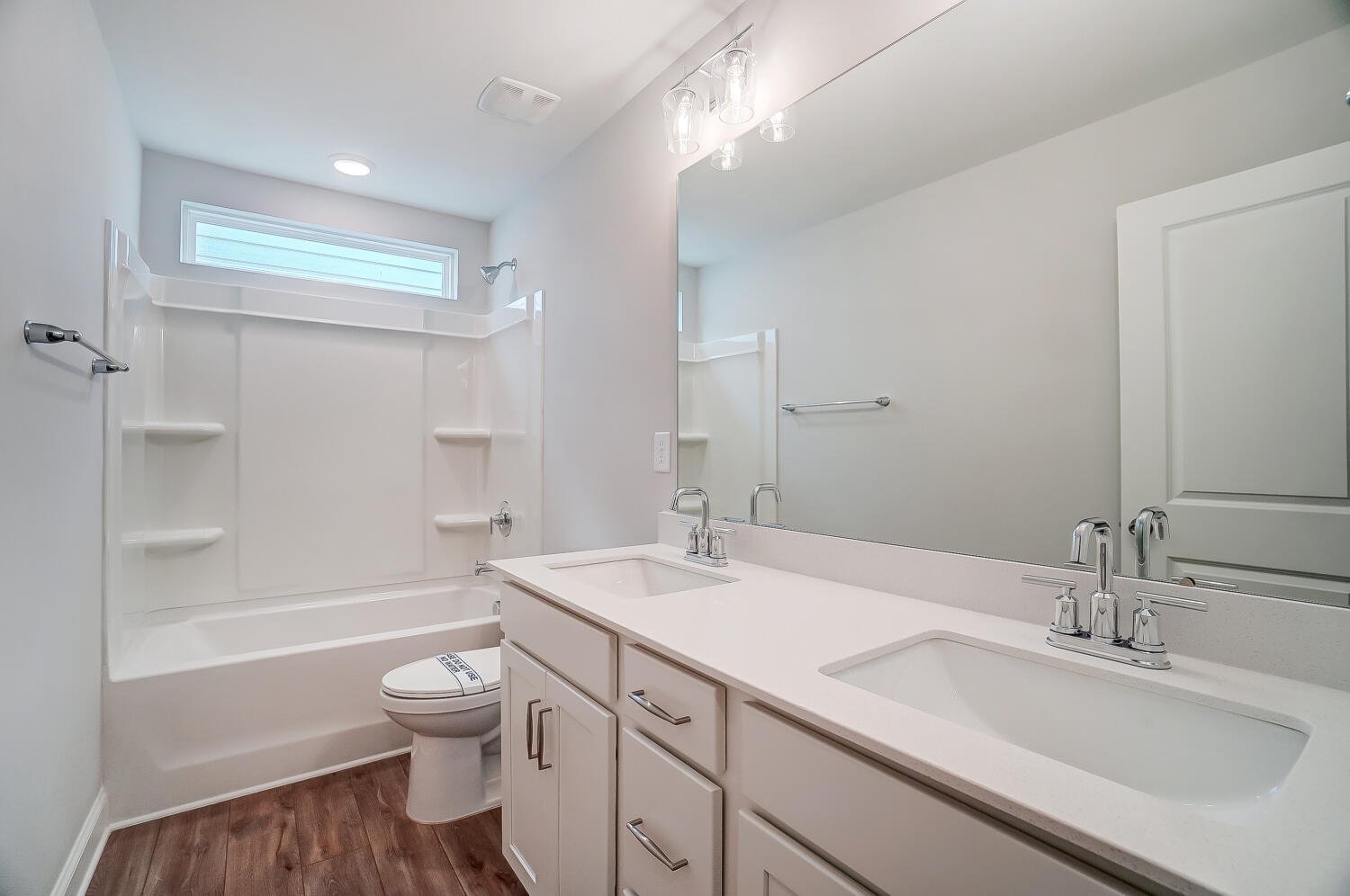
31/40
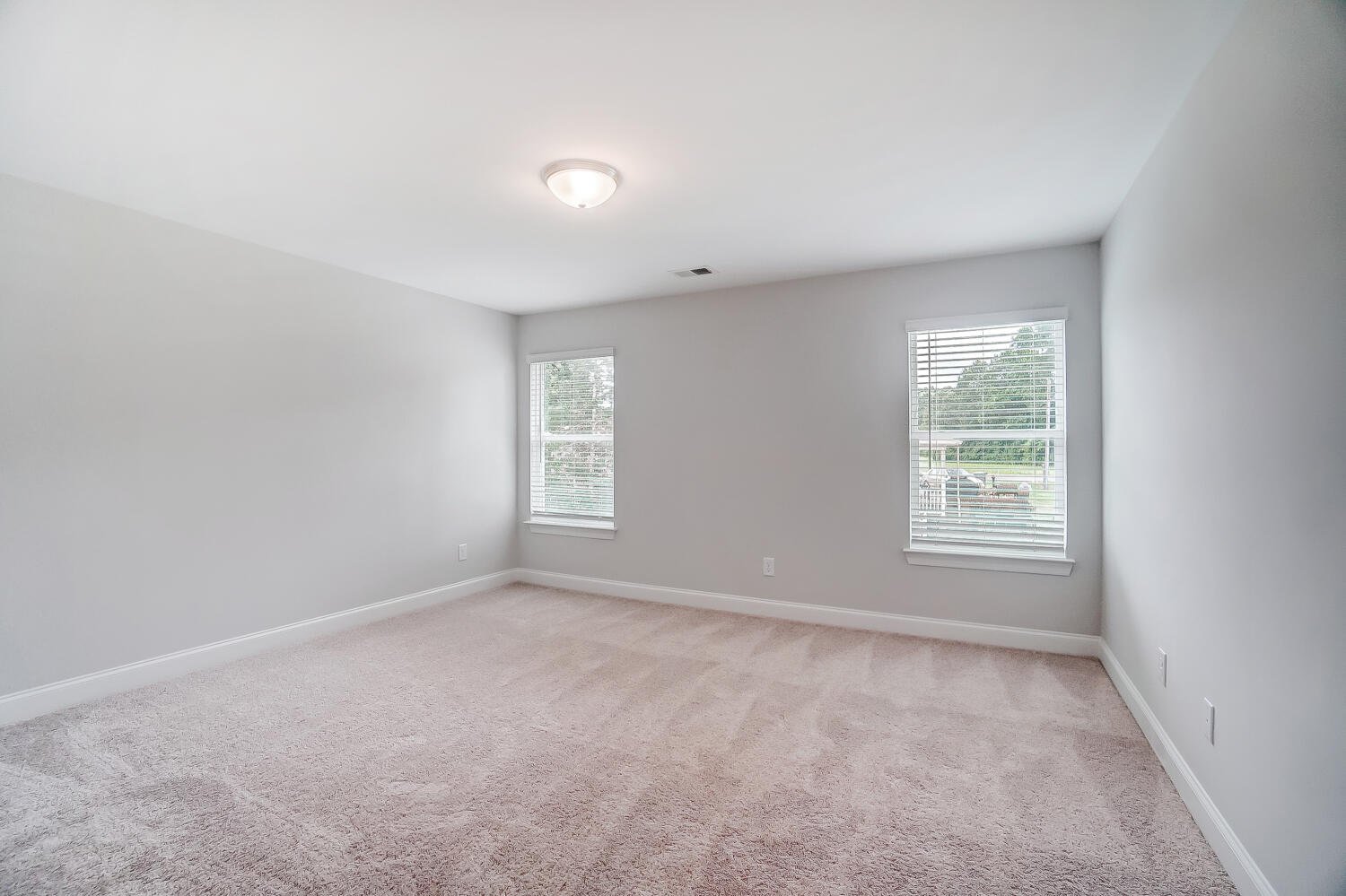
32/40
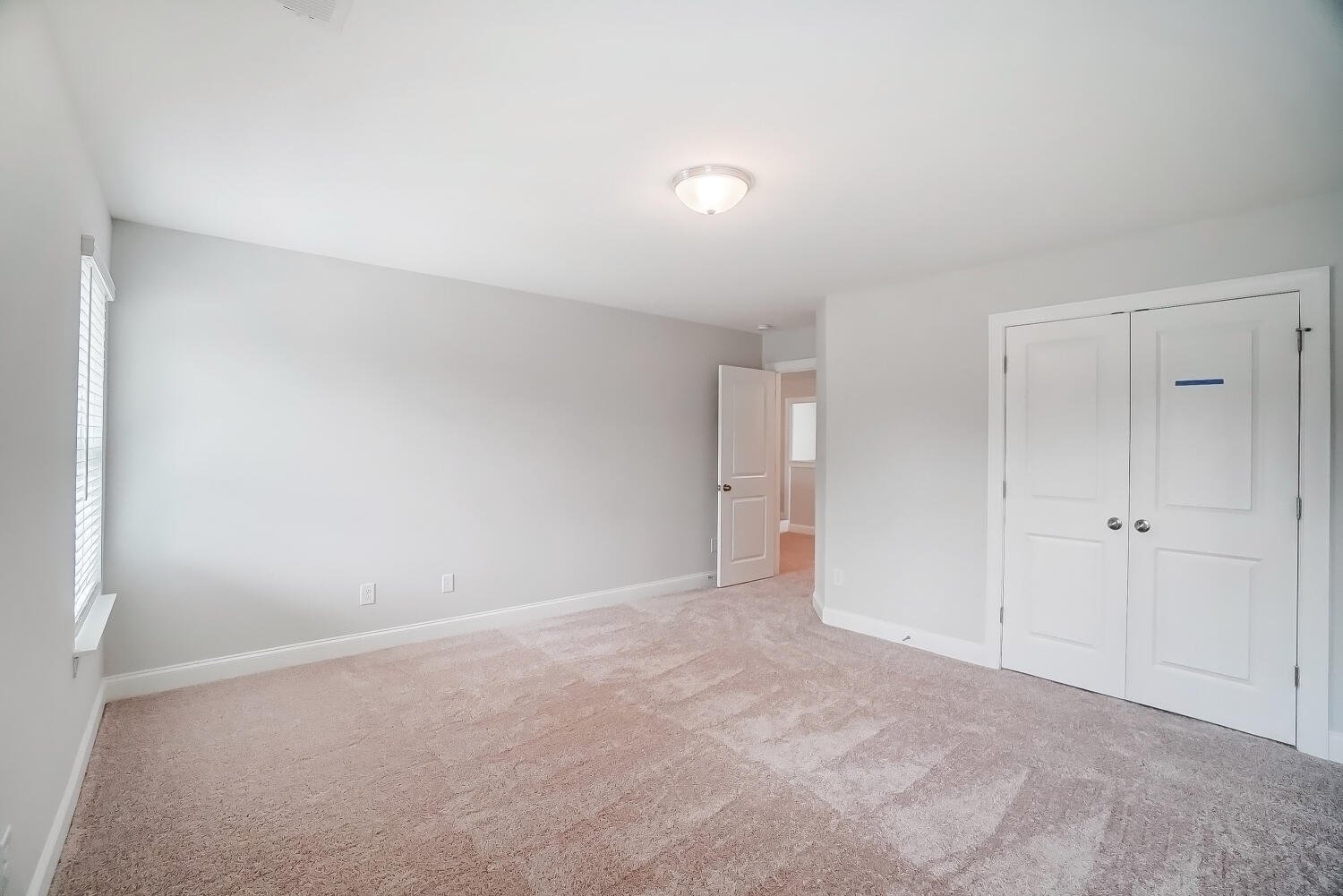
33/40
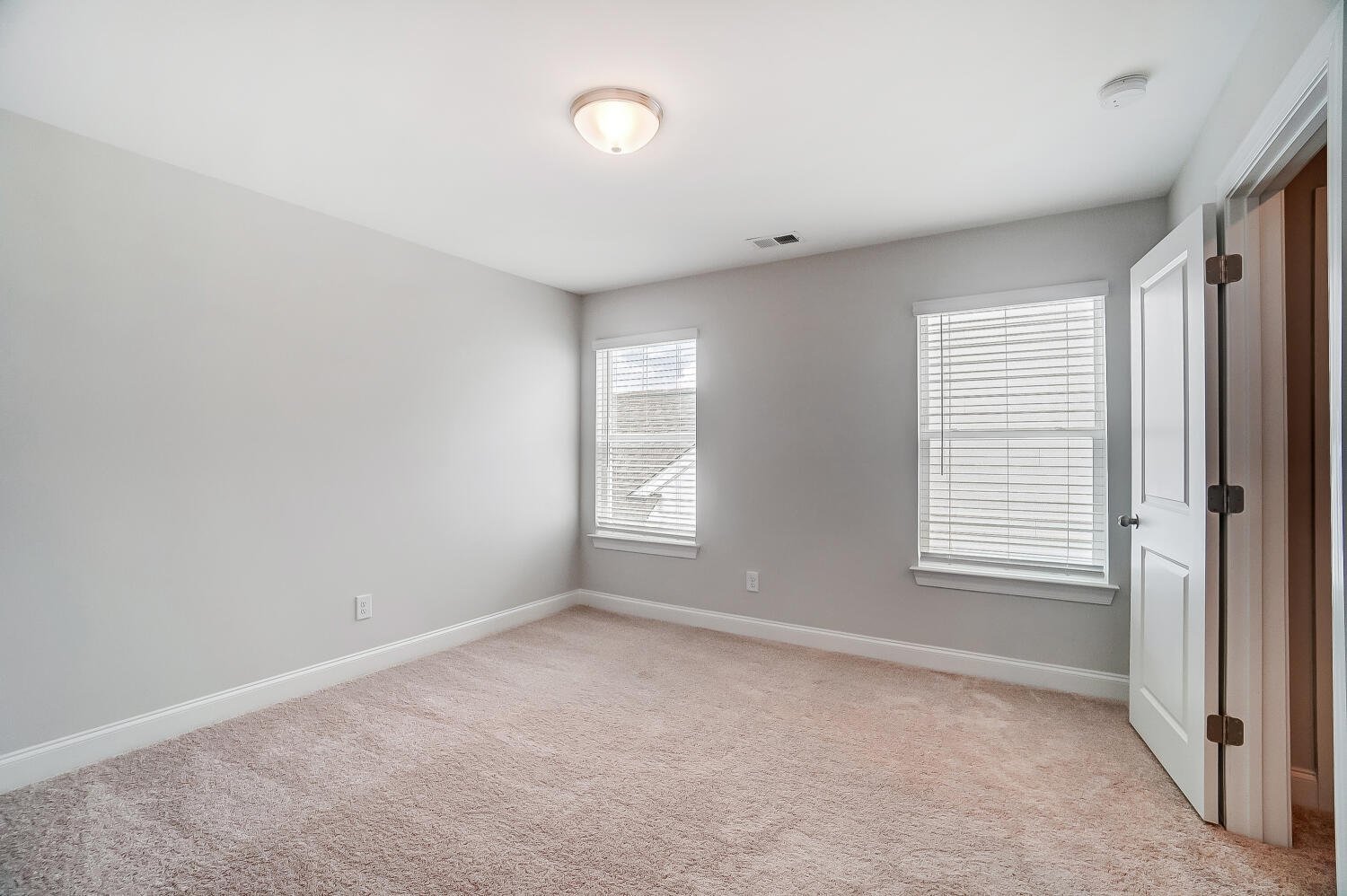
34/40
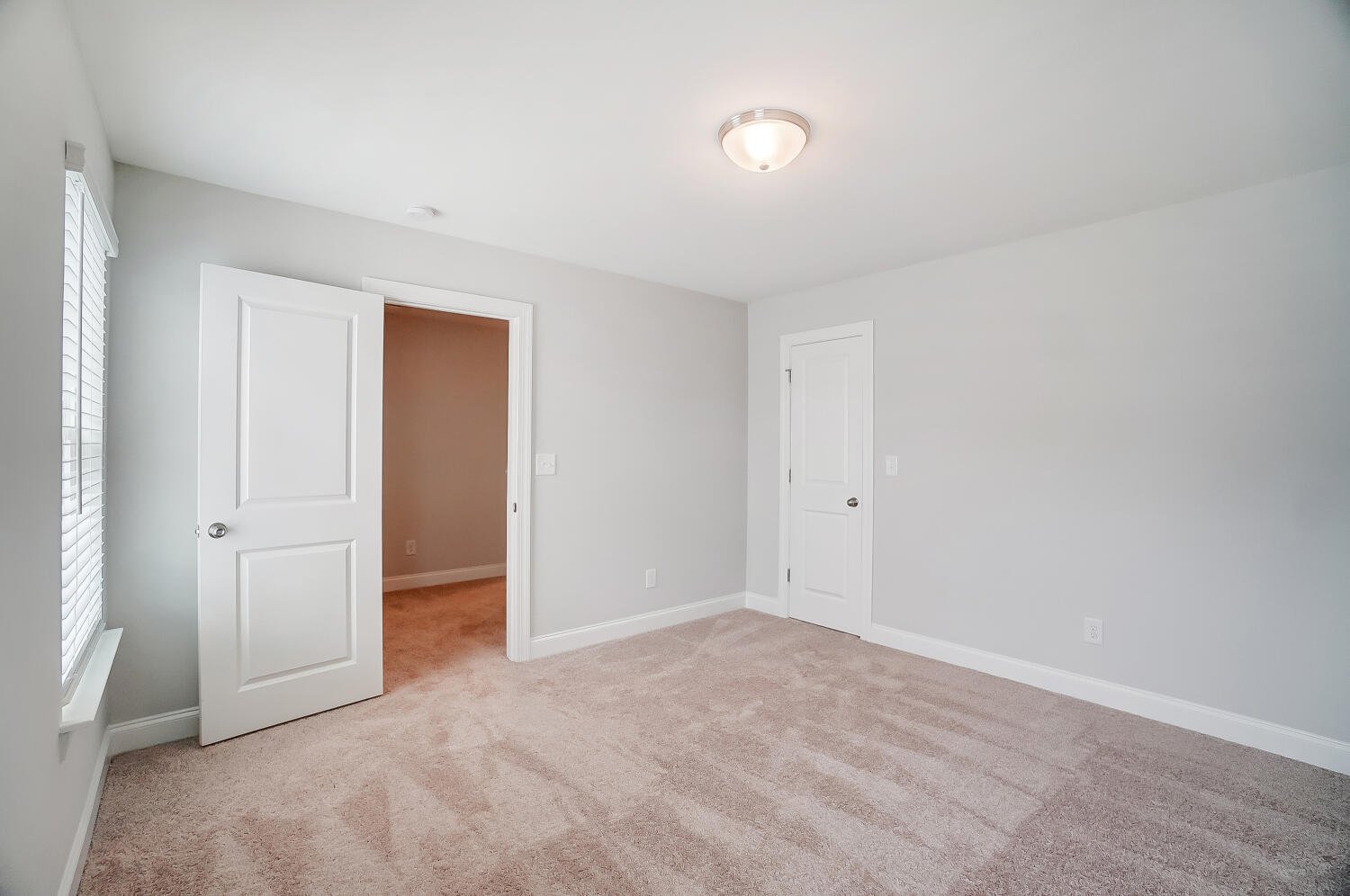
35/40
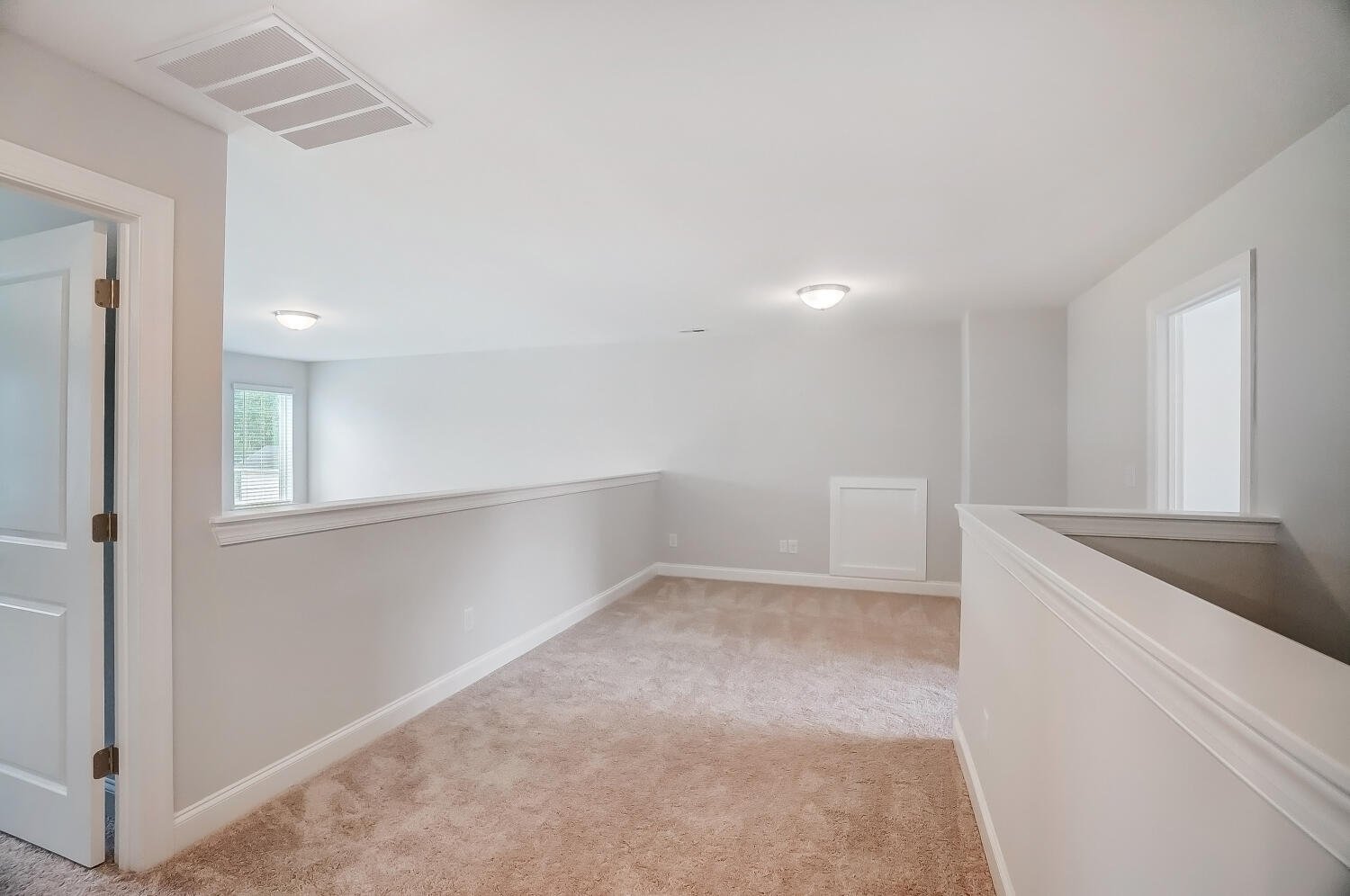
36/40
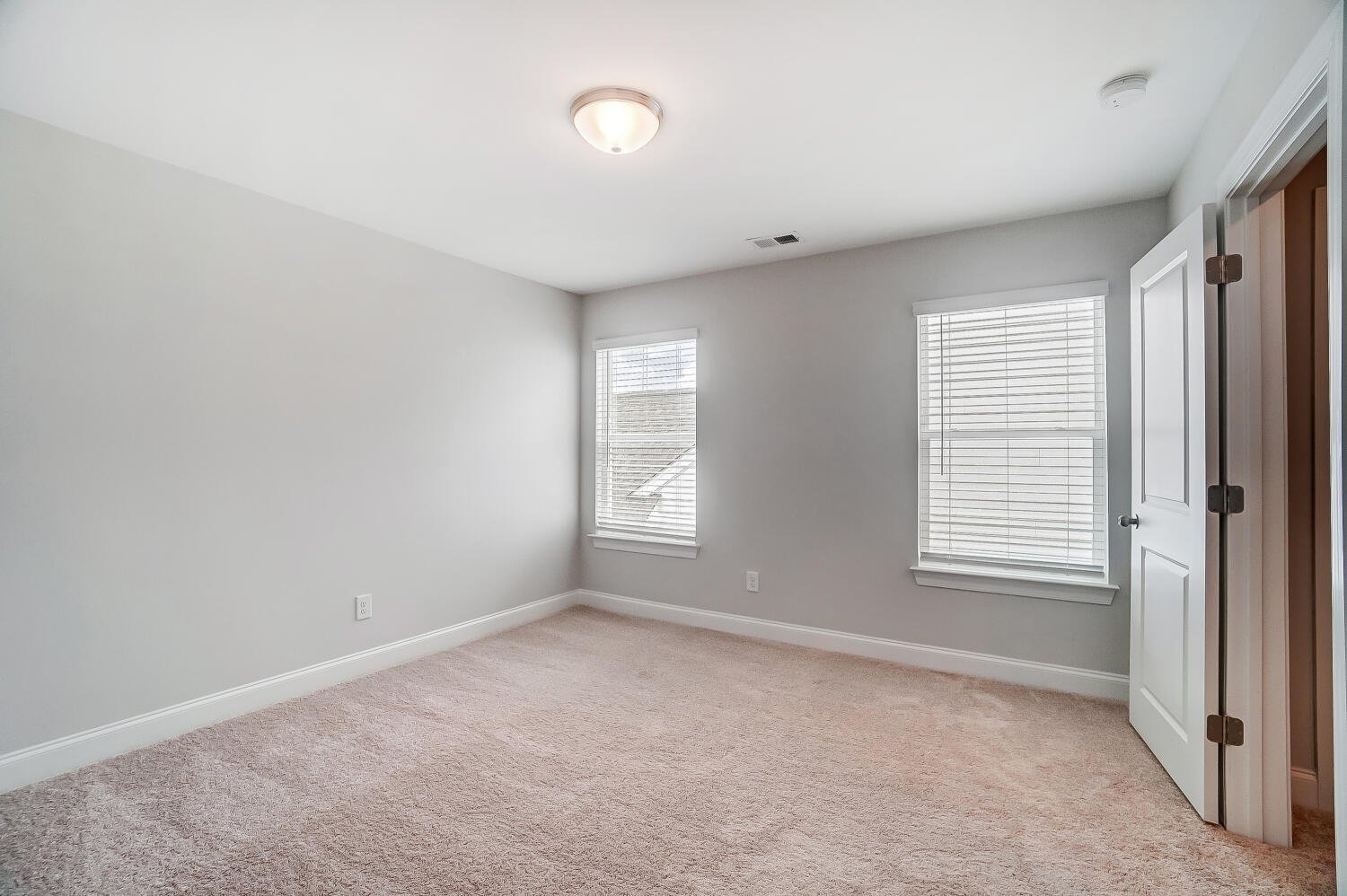
37/40
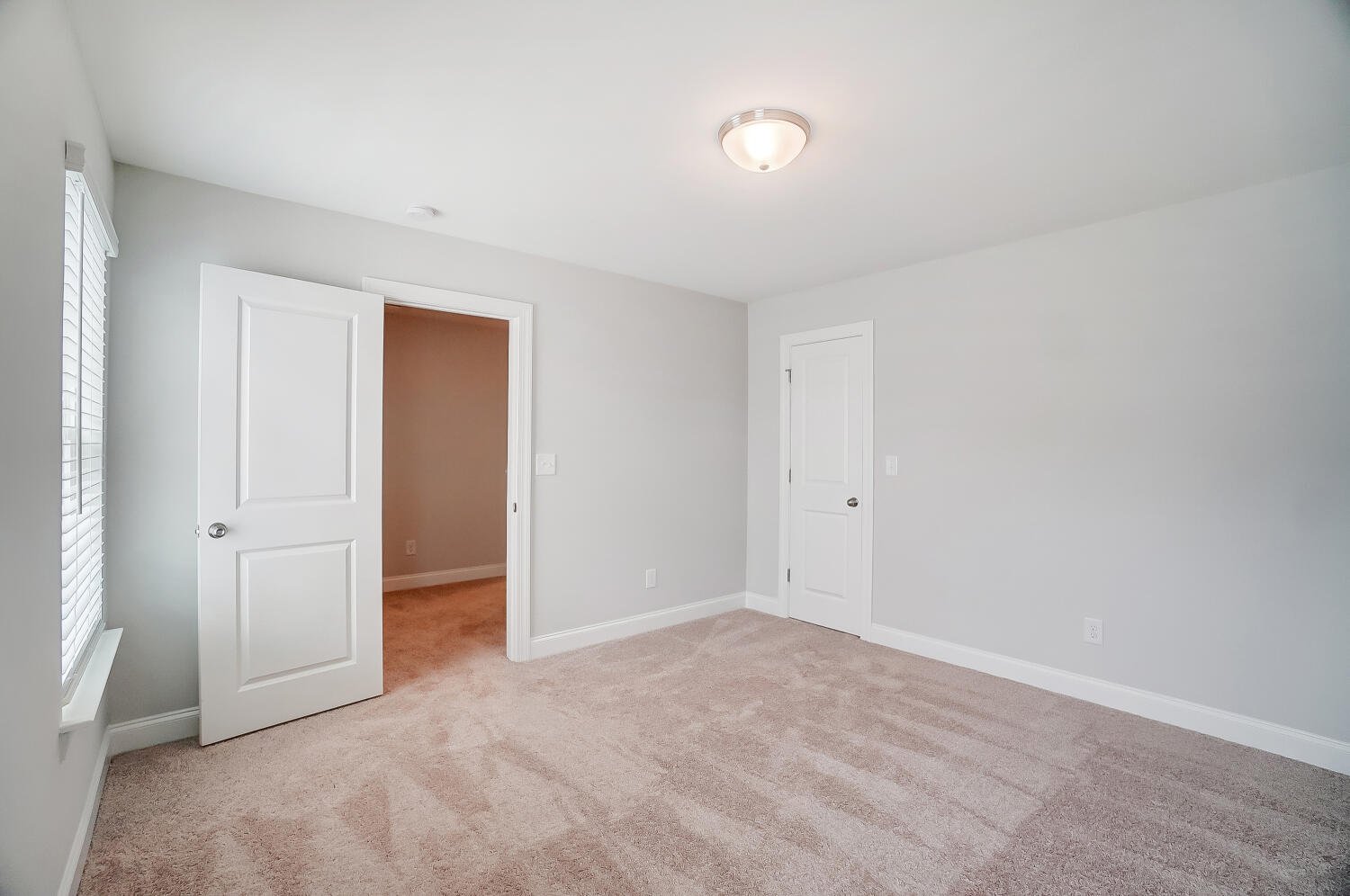
38/40
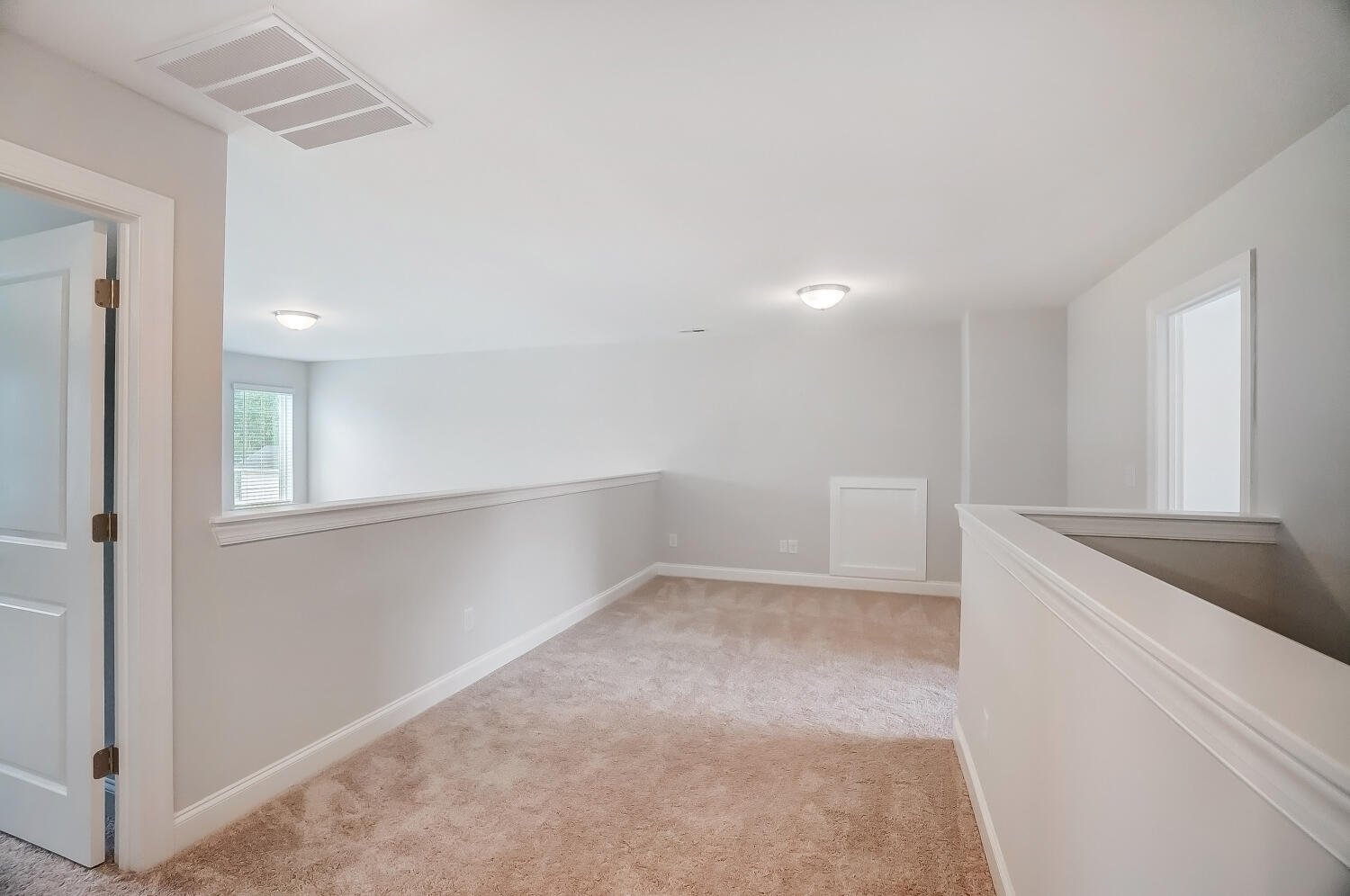
39/40
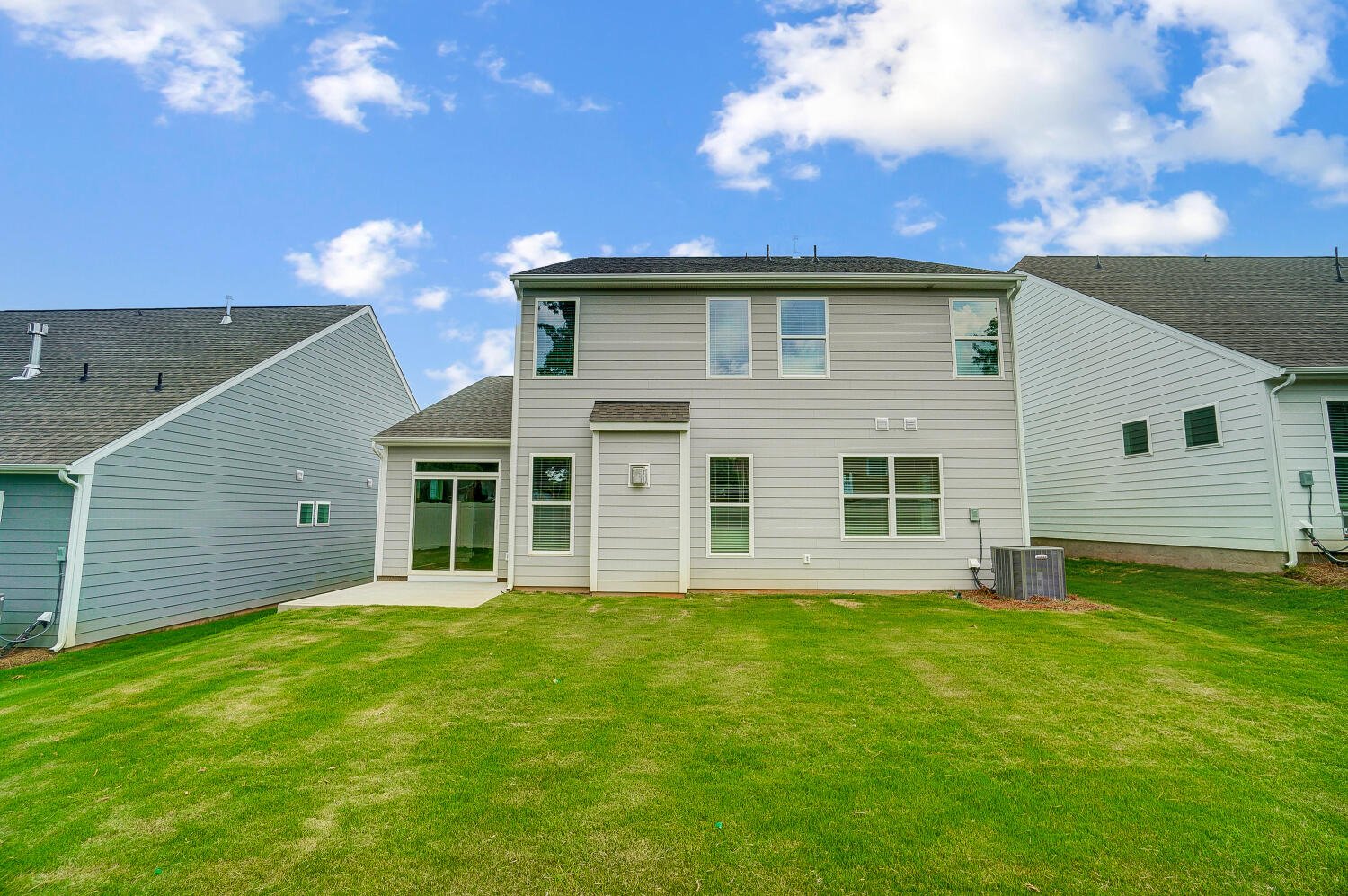
40/40








































Eastwood Homes continuously strives to improve our product; therefore, we reserve the right to change or discontinue architectural details and designs and interior colors and finishes without notice. Our brochures and images are for illustration only, are not drawn to scale, and may include optional features that vary by community. Room dimensions are approximate. Please see contract for additional details. Pricing may vary by county. See New Home Specialist for details.
Raleigh Floor Plan

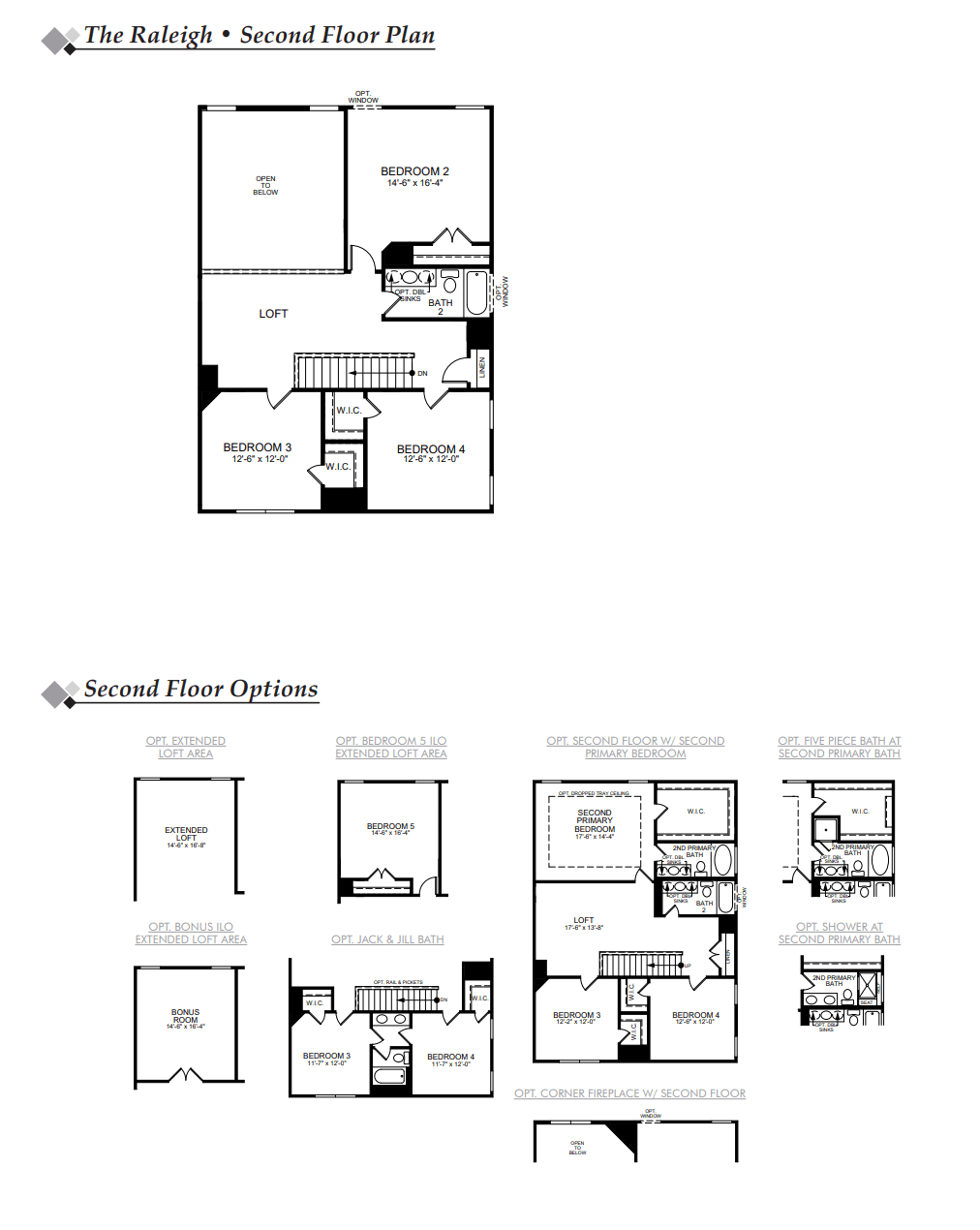
About the neighborhood
Eastwood Homes is proud to announce Marble Tree, located just off I-575 in the historic town of Ball Ground, GA—a charming city in Cherokee County nestled in the foothills of the Appalachian Mountains, about 50 miles north of Atlanta. Less than 1.5 miles from the community, Ball Ground’s historic Main Street—listed on the National Register of Historic Places—boasts unique, locally owned restaurants, shops, a coffee shop, ice cream shop, a brewery, and more, along with popular community events like Concerts in the Park, annual fireworks and concert, BBQ and Brews, and the March of the Toy Parade.
Marble Tree is also just 12 minutes from four major shopping centers with easy access to Publix, Kroger, Home Depot, Target, and more. For those who love the outdoors, the area offers several parks, walking trails, and the nearby Etowah River for recreation and adventure.
Within the community, Marble Tree boasts a distinctive collection of new home designs, including some of Eastwood’s most popular floor plans. Homes include thoughtfully designed interiors, inviting exteriors, optional side-entry garages, third-floor bonus rooms, and covered rear porches—all with the incredible attention to detail Eastwood Homes is known for.
- Nature trail
Notable Highlights of the Area
- Ball Ground Elementary School
- Creekland Middle School
- Creekview High School
- Lora Mae's
- Les Bon Temps Louisiana Kitchen
- Ball Ground Burger Bus
- La Catrina Tacos
- Ball Ground Tavern
- Feathers Edge Vineyards
- McGraw Ford Wildlife Area
- Calvin Farmer Park
- Ball Ground Botanical Garden
- Gibbs Gardens

