
1/7 A
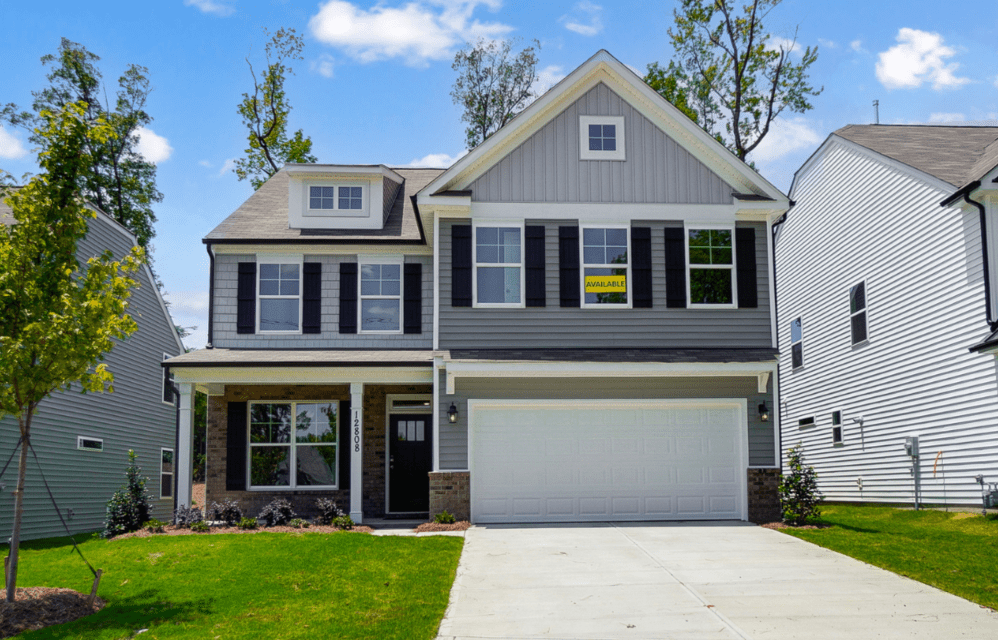
2/7 The Drexel 071 | Hampton Woods

3/7 B
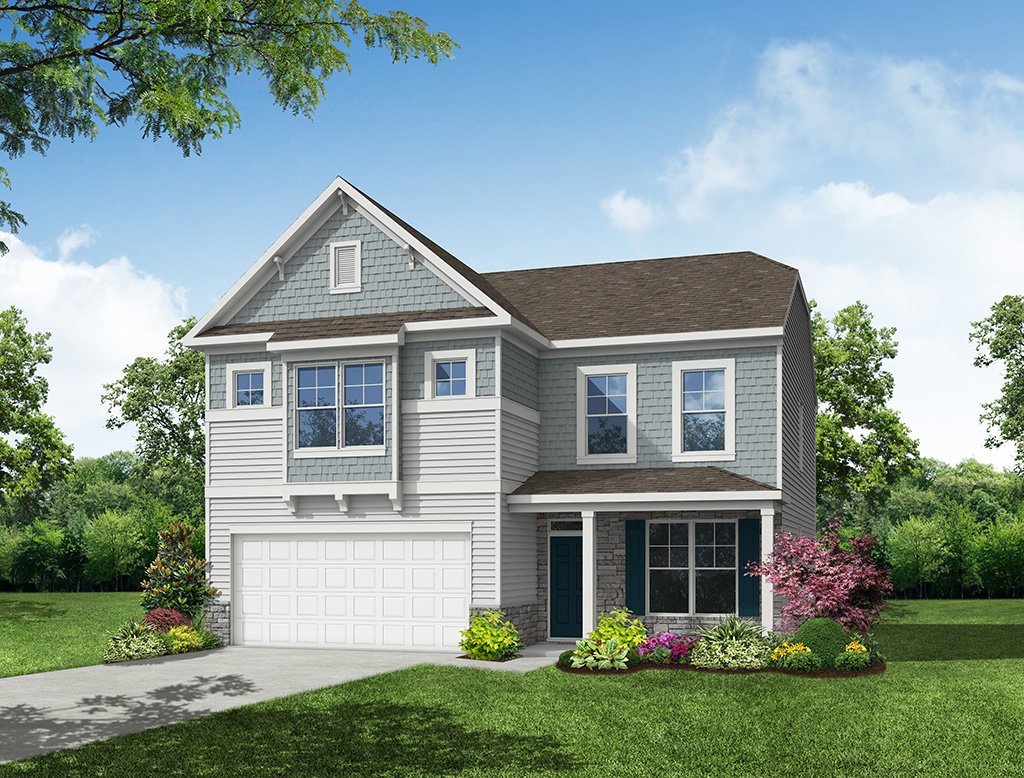
4/7 C

5/7 D

6/7 E

7/7 F
Drexel at Marble Tree

1/7 7212 Drexel A Front Load Slab
Drexel: A
Interactive Floor Plan
2/7 The Drexel 071 | Hampton Woods

3/7 7212 Drexel B Front Load Slab
Drexel: B
Interactive Floor Plan
4/7 7212 Drexel C Front Load Slab
Drexel: C
Interactive Floor Plan
5/7 7212 Drexel D Front Load Slab
Drexel: D
Interactive Floor Plan
6/7 7212 Drexel E Front Load Slab
Drexel: E
Interactive Floor Plan
7/7 7212 Drexel F Front Load Slab
Drexel: F
Interactive Floor Plan
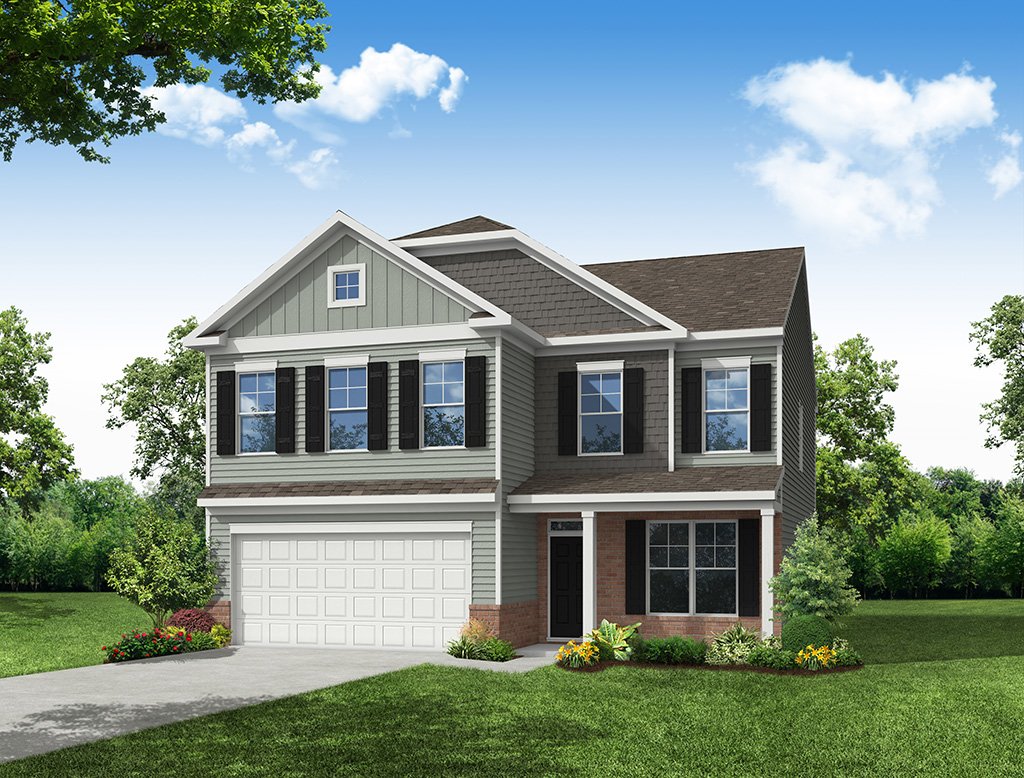

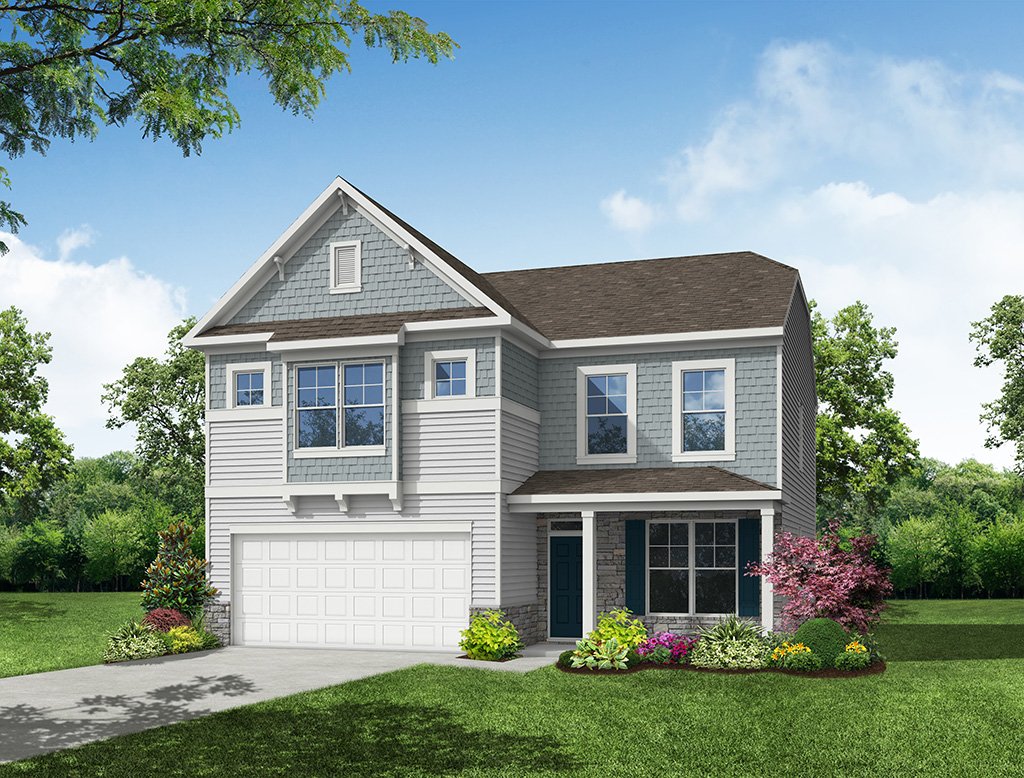
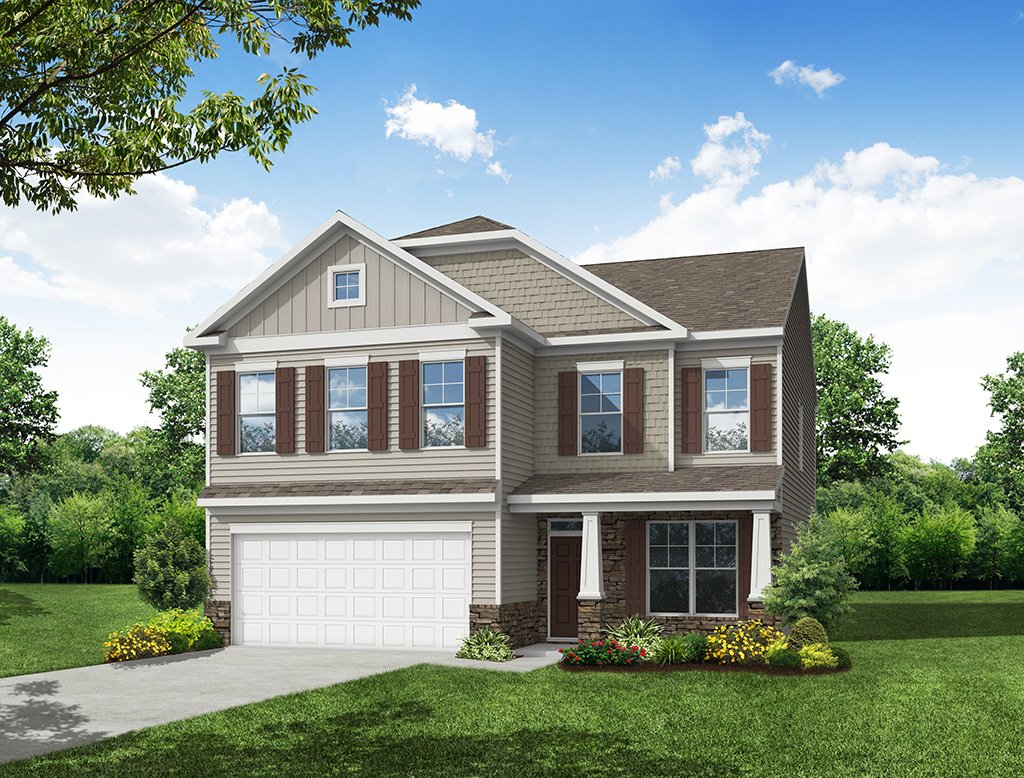


- Starting At
- $459,900
- Community
- Marble Tree
-
Approximately
2591+ sq ft
-
Bedrooms
4+
-
Full-Baths
2+
-
Half-Baths
1
-
Stories
2+
-
Garage
2
Helpful Links
Options subject to availability
Explore Other Communities Where The Drexel Plan is Built
More About the Drexel
The Drexel is a two-story, four-bedroom, two-and-a-half-bath home with a formal living room, formal dining room, kitchen with island and a pantry, and a spacious great room. The second floor features four bedrooms, including the primary suite with a large closet, an upstairs laundry, an additional full bath, and a loft area.
Options to personalize this home include a home office, bay window in the dining room, a covered porch, screen porch, or sunroom, several primary bath options, and an optional third-floor bonus room or bedroom and additional bath.
Unique Features
- Formal living and dining room
- Kitchen with island and pantry
- Upstairs loft area
- All bedrooms are located on the second floor
- Optional covered porch, screen porch, or sunroom
- Optional third-floor bonus room or bedroom with a full bath
Homes with Drexel Floorplan
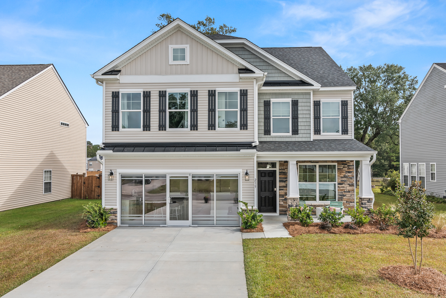






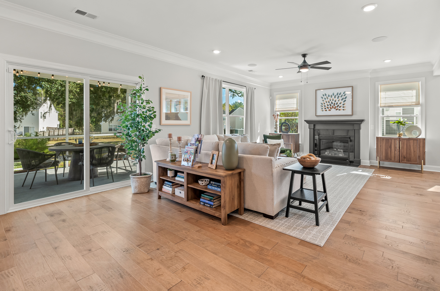



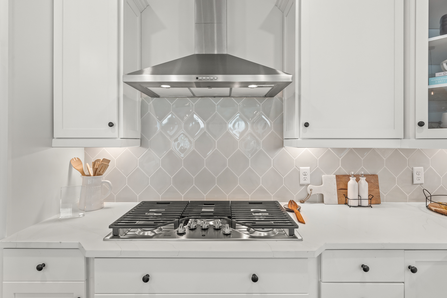

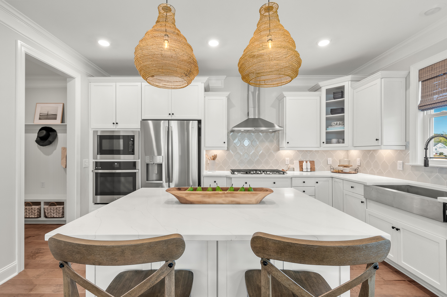
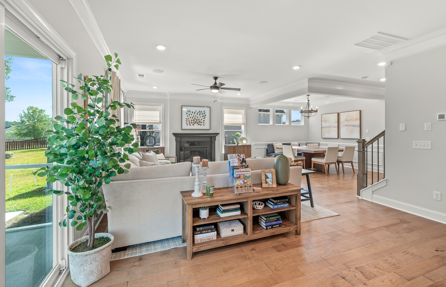


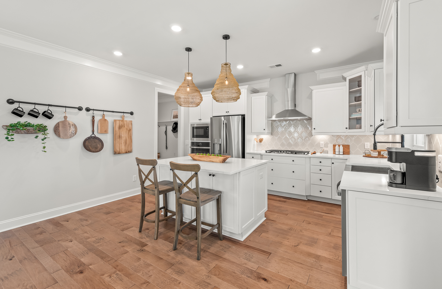


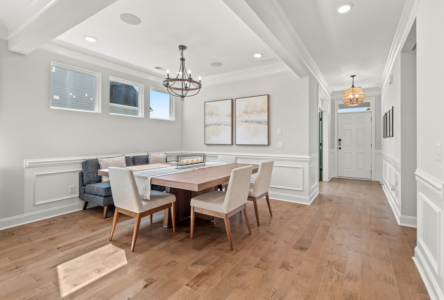

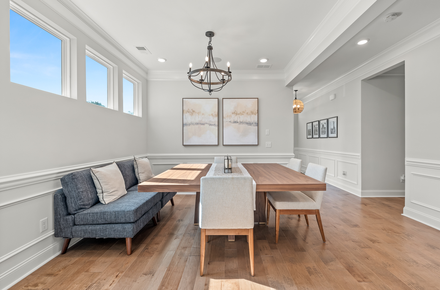
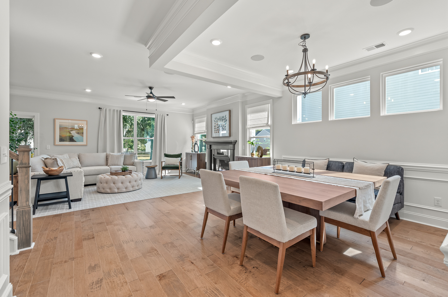
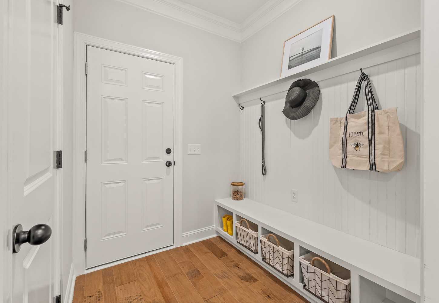


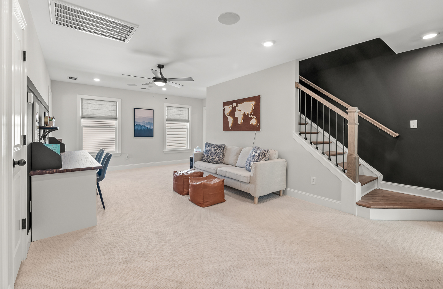
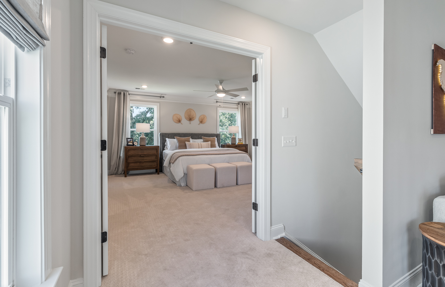
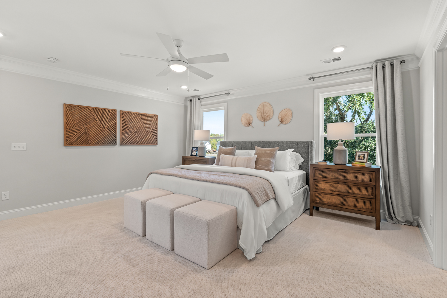



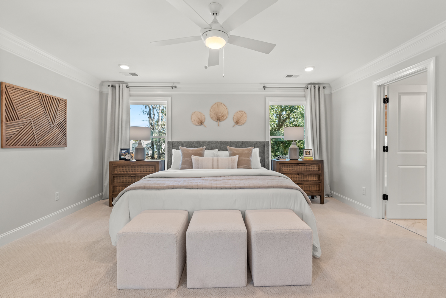
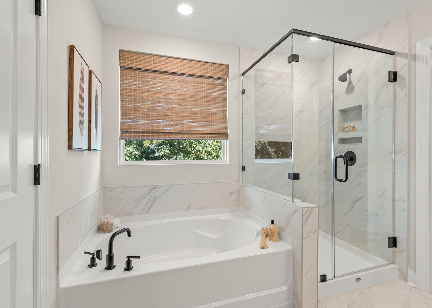
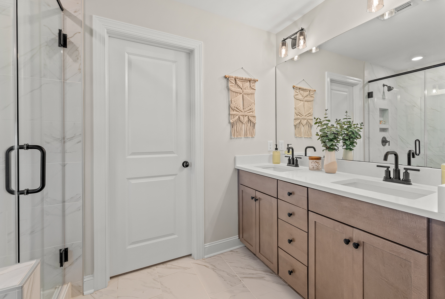

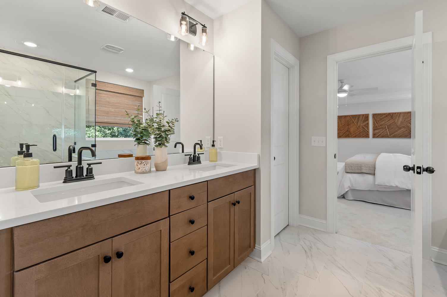
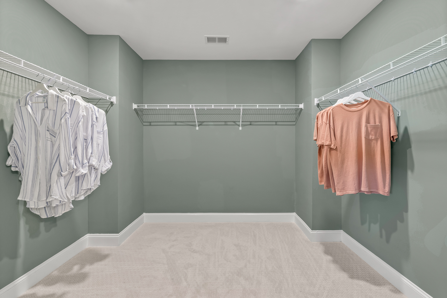
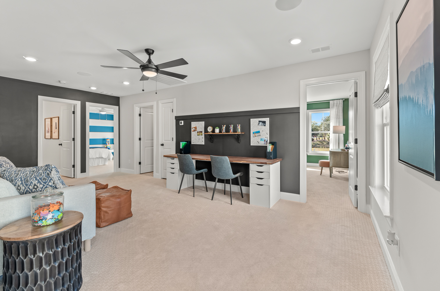


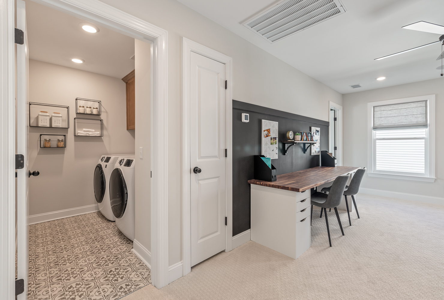
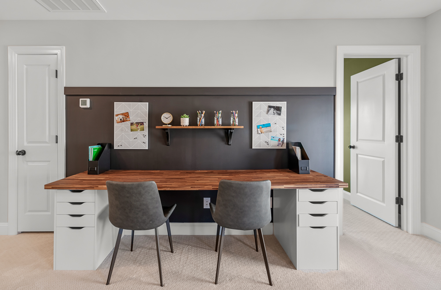
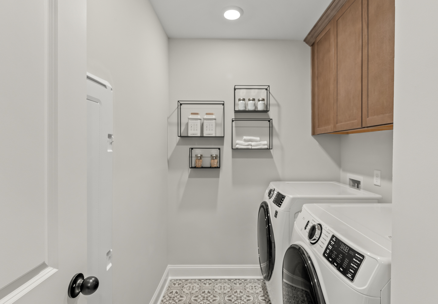

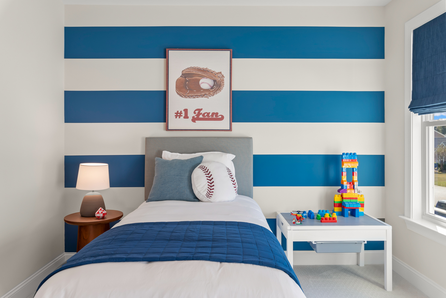
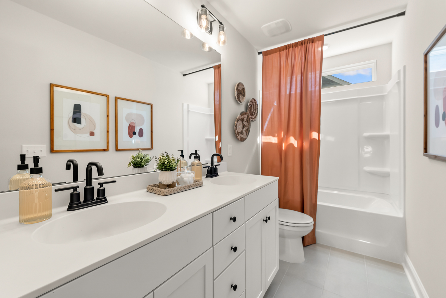



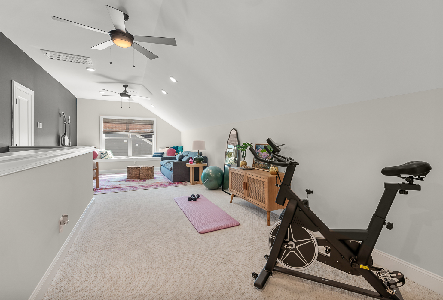
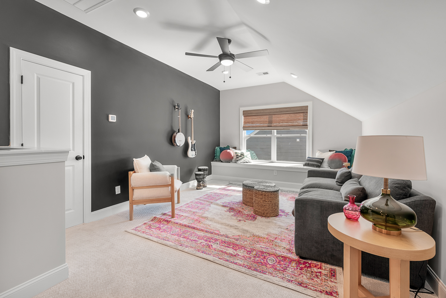

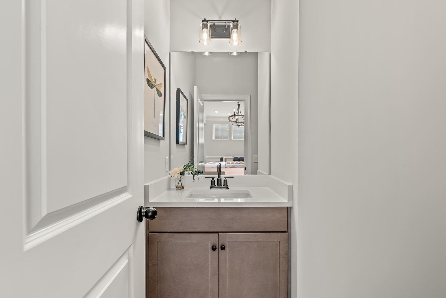

1/55
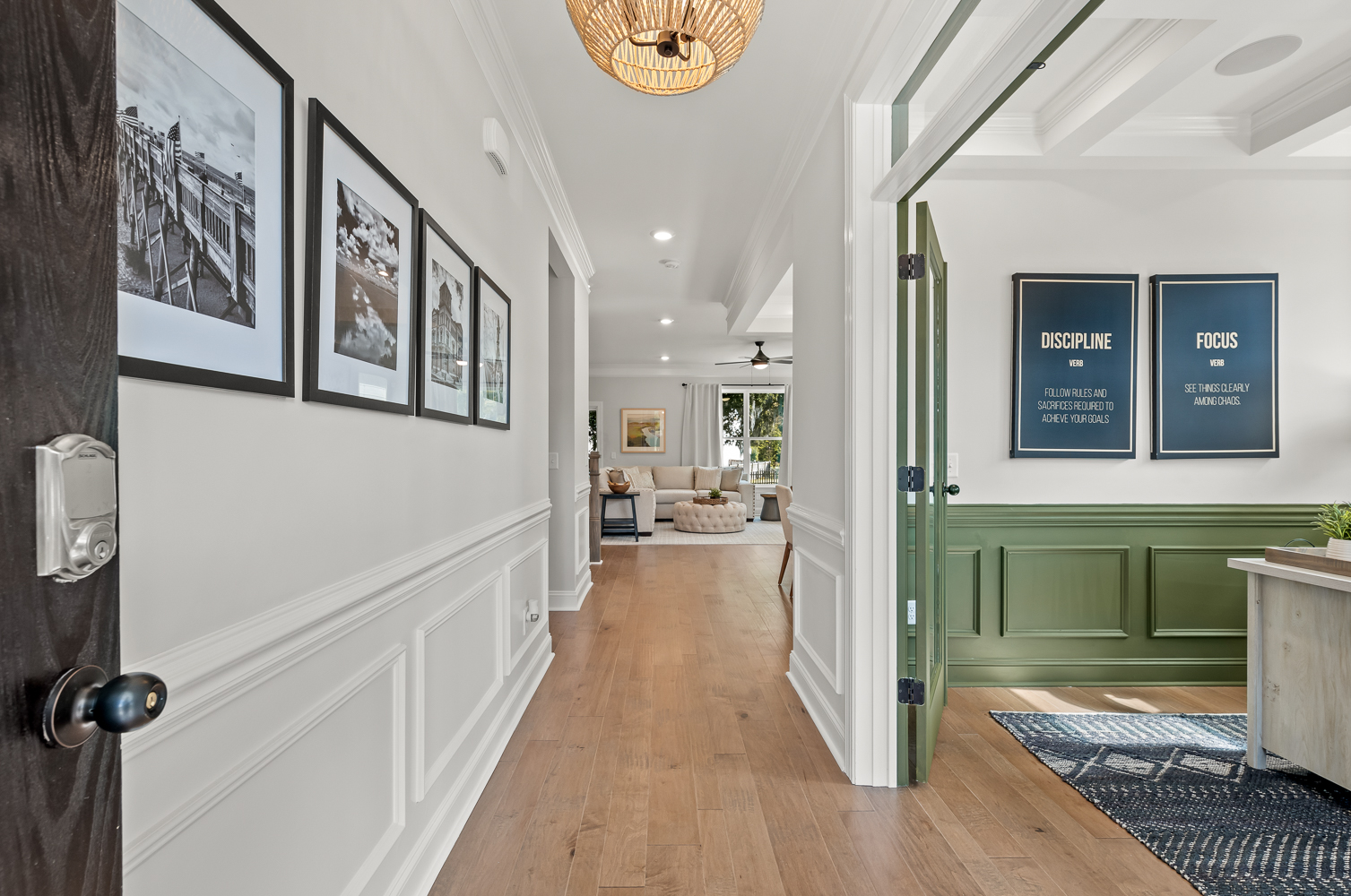
2/55

3/55
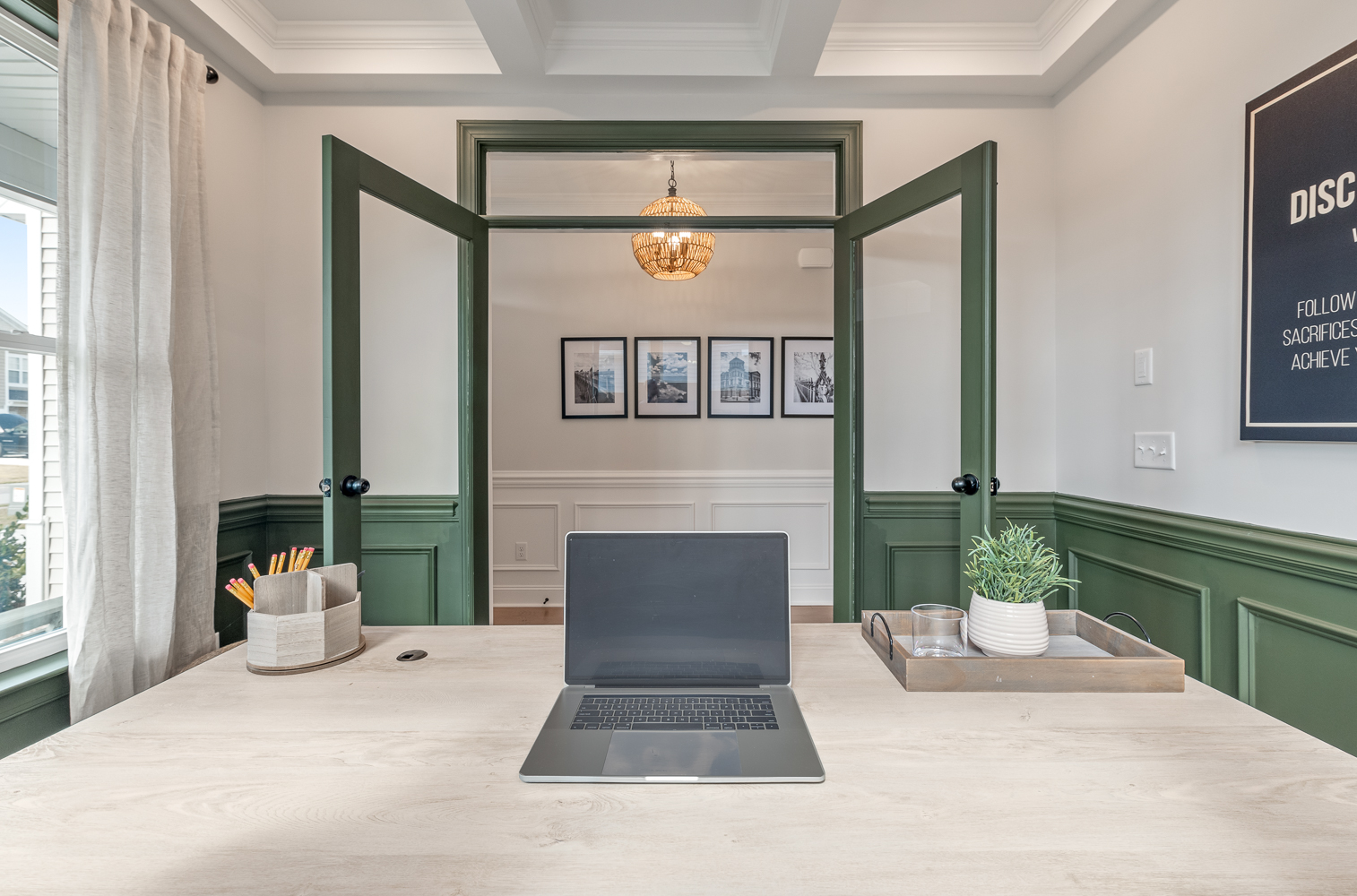
4/55
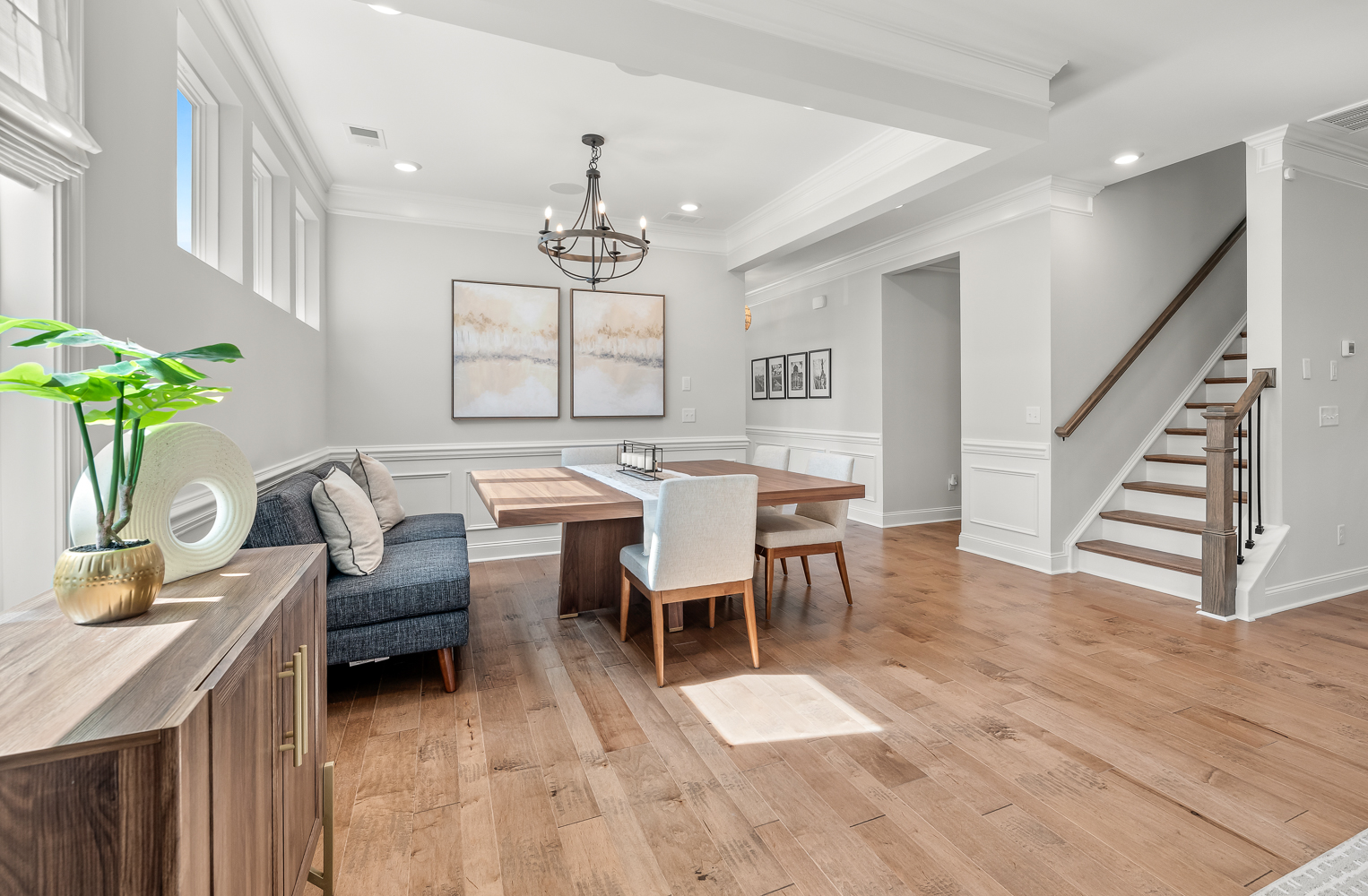
5/55
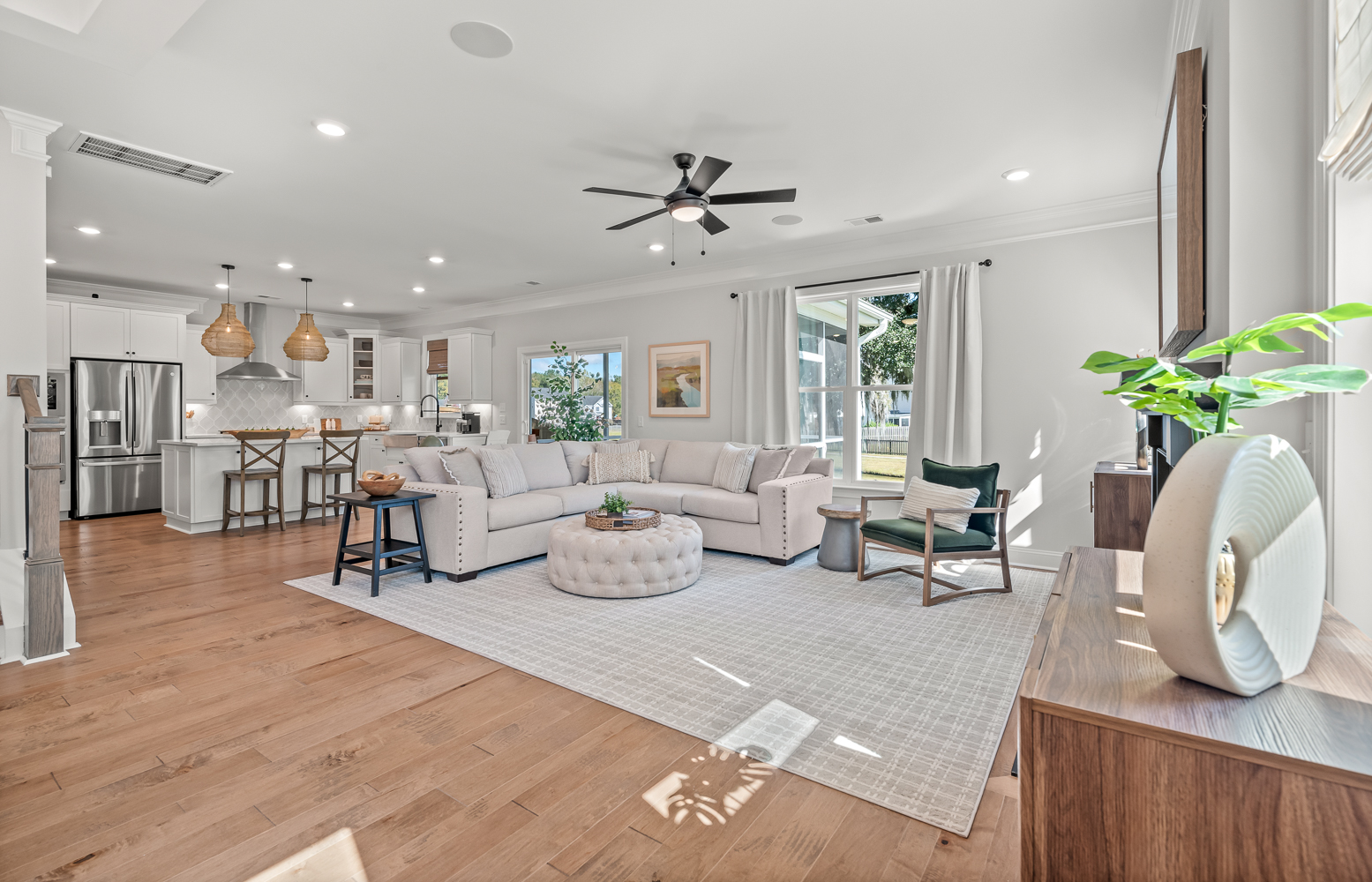
6/55

7/55
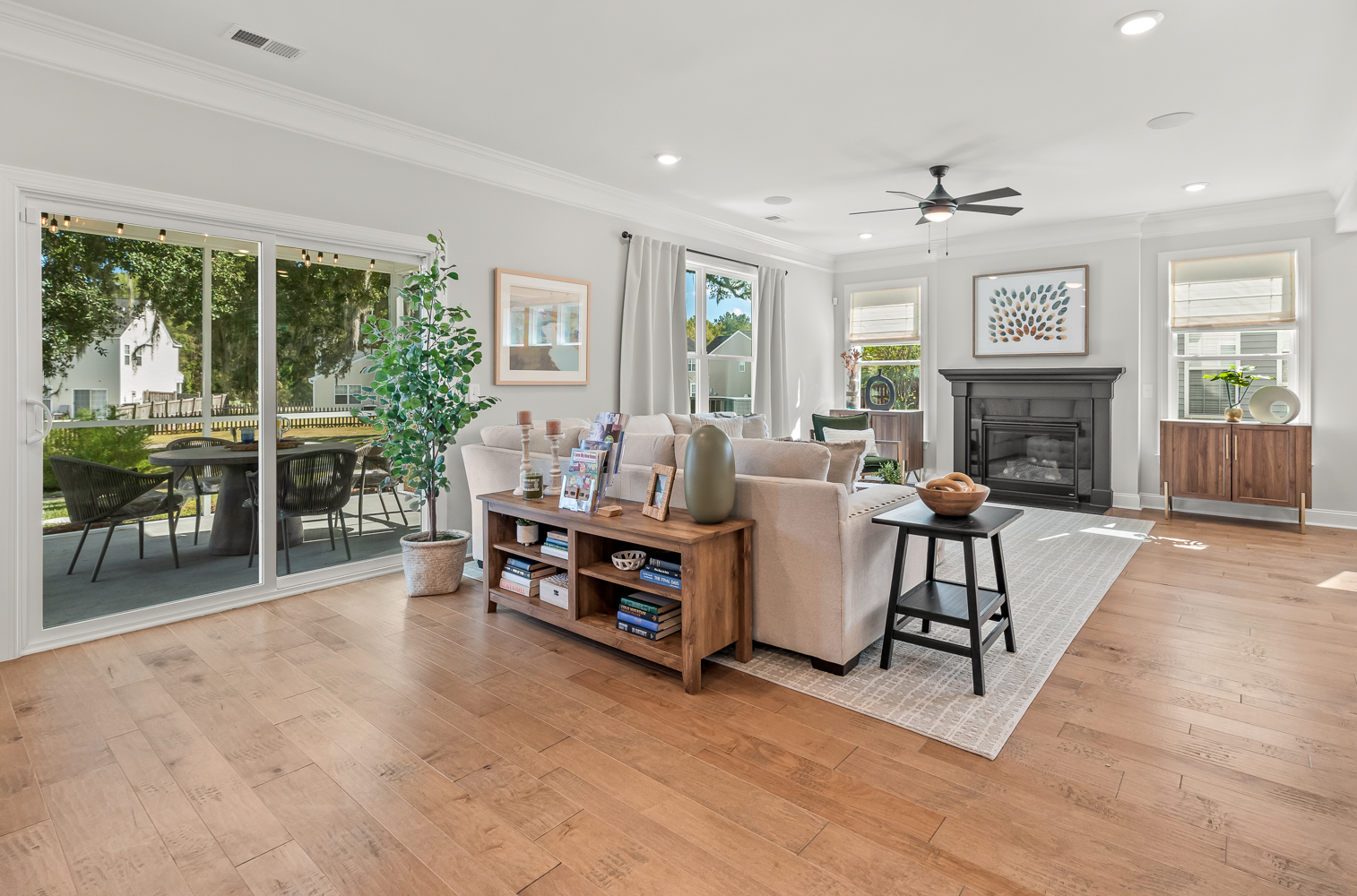
8/55
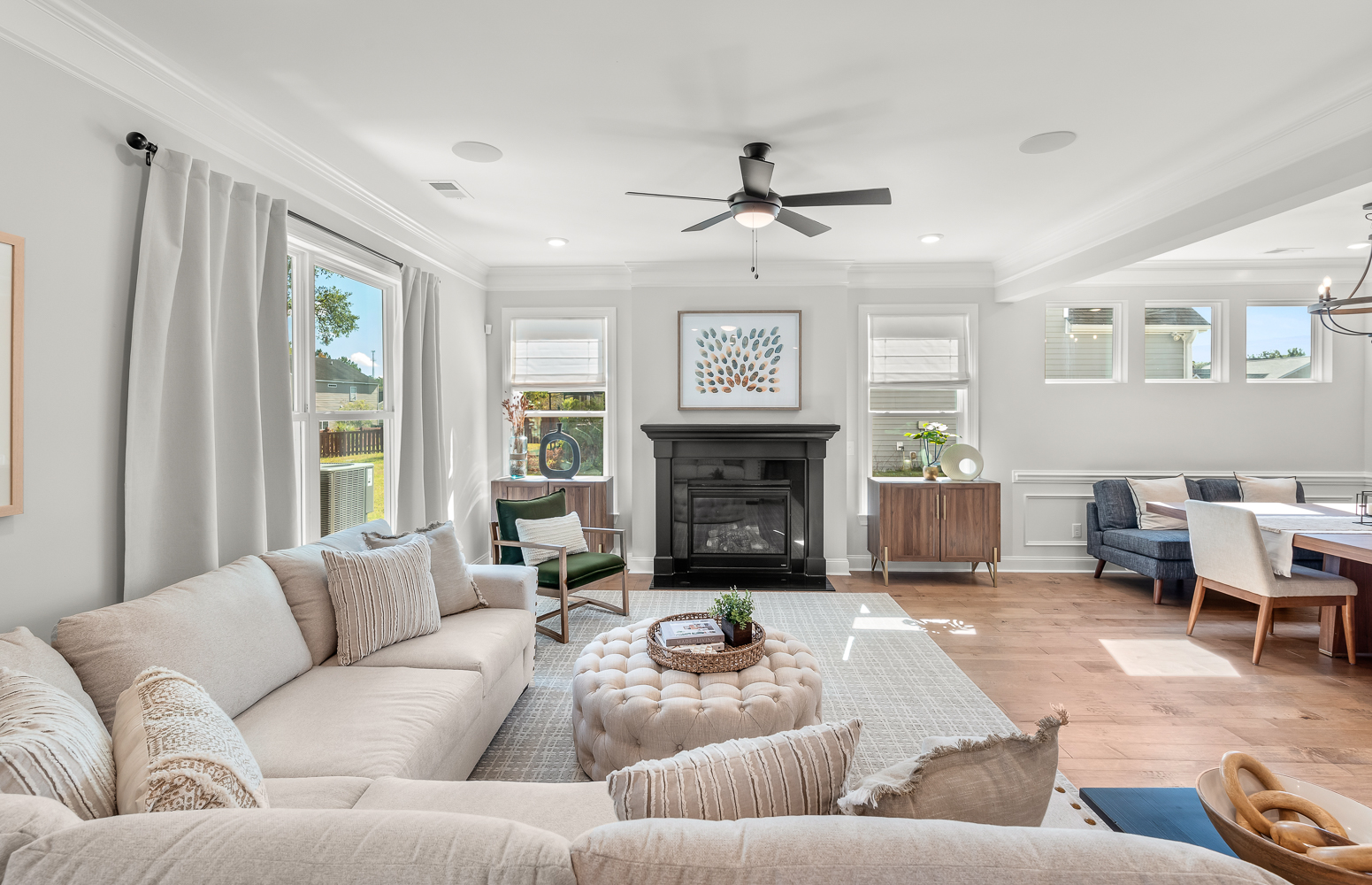
9/55
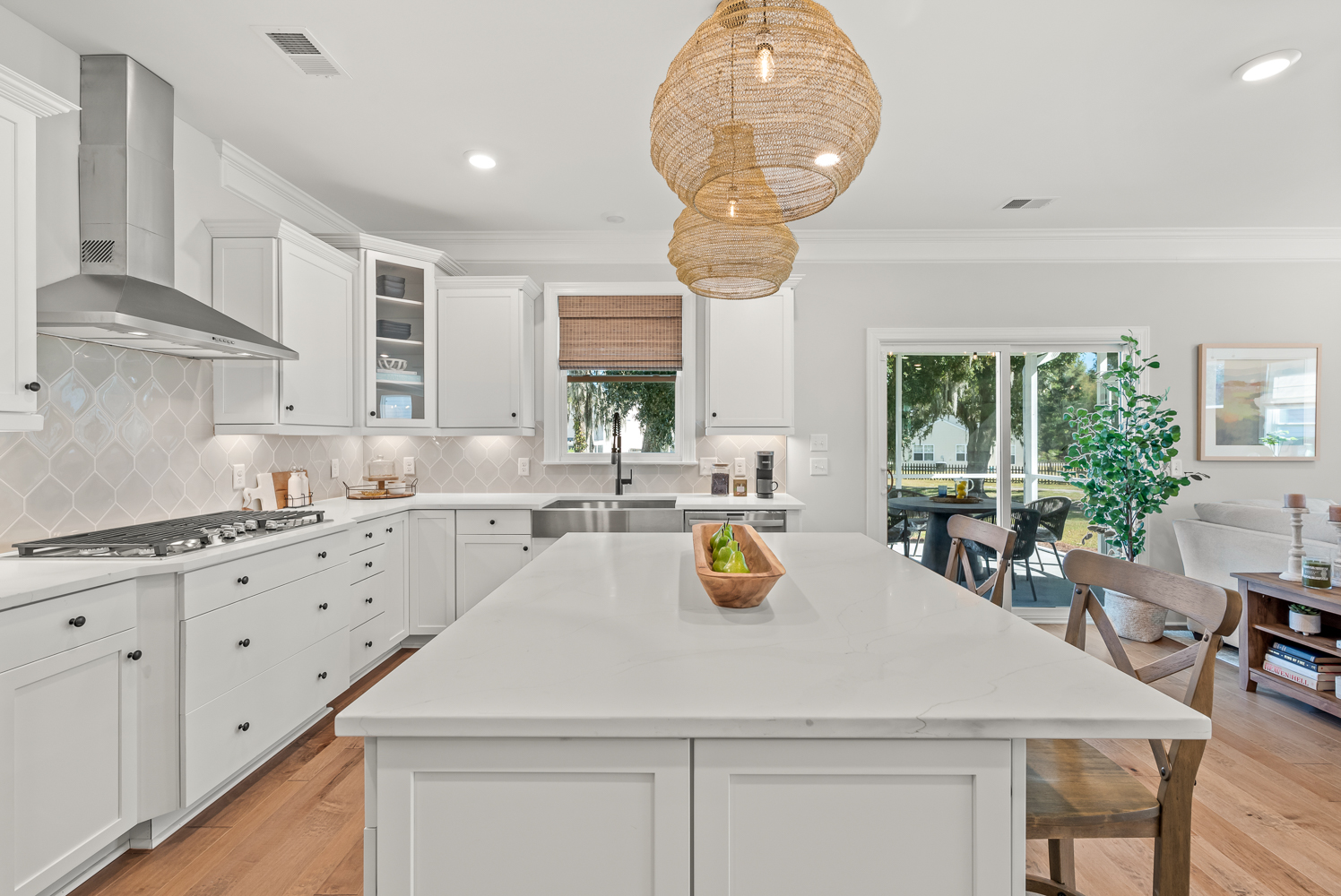
10/55
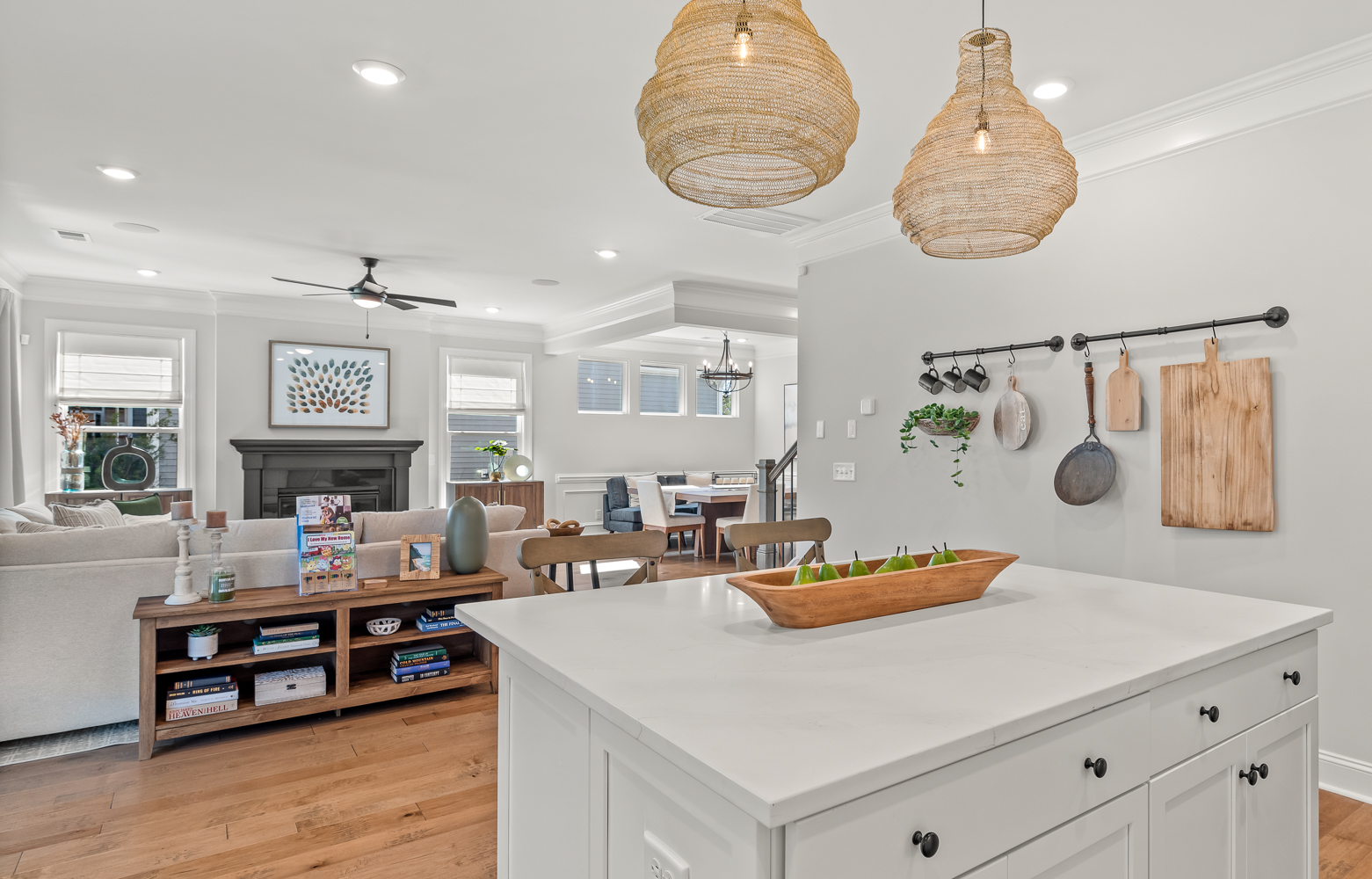
11/55
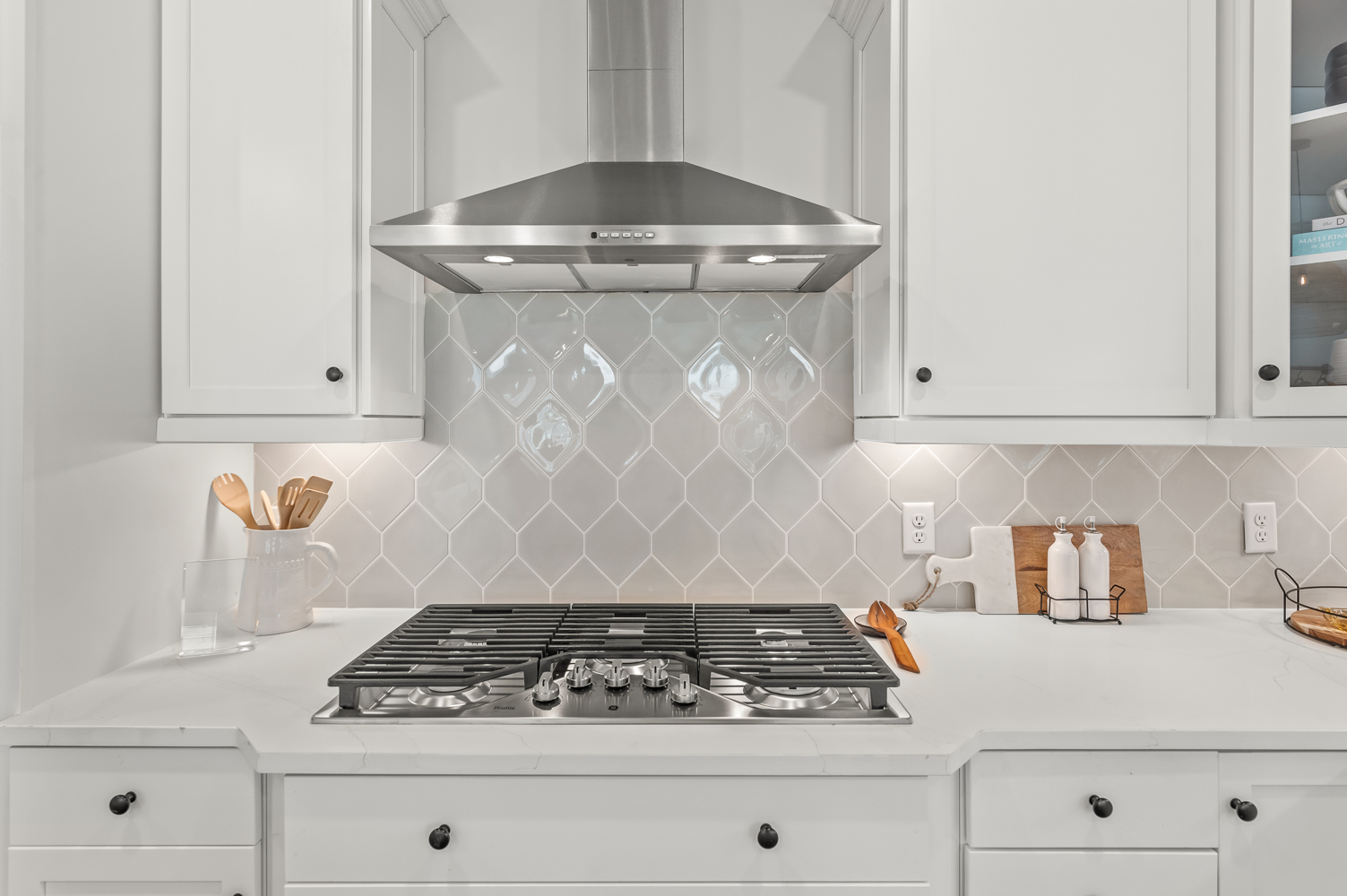
12/55
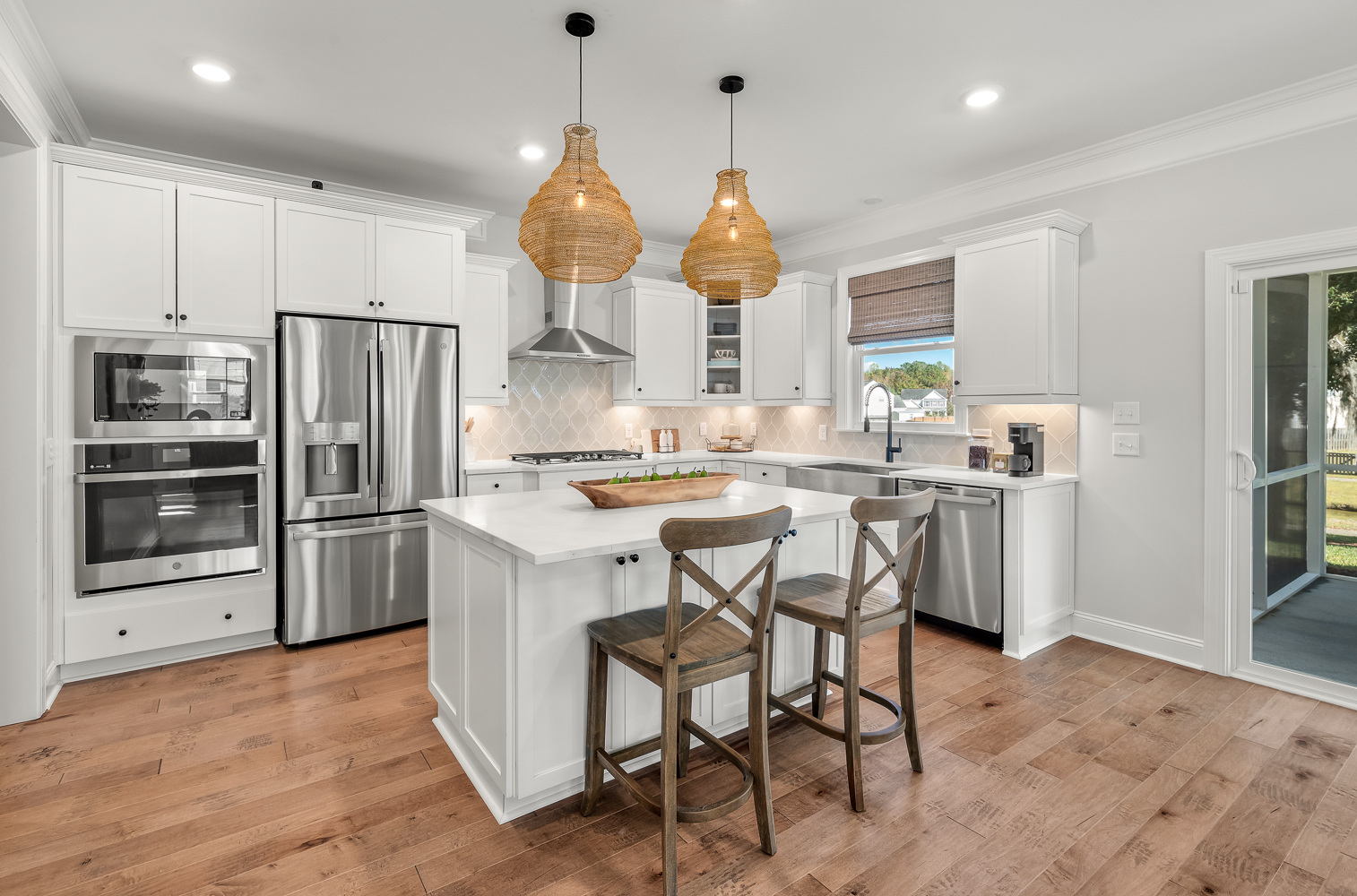
13/55
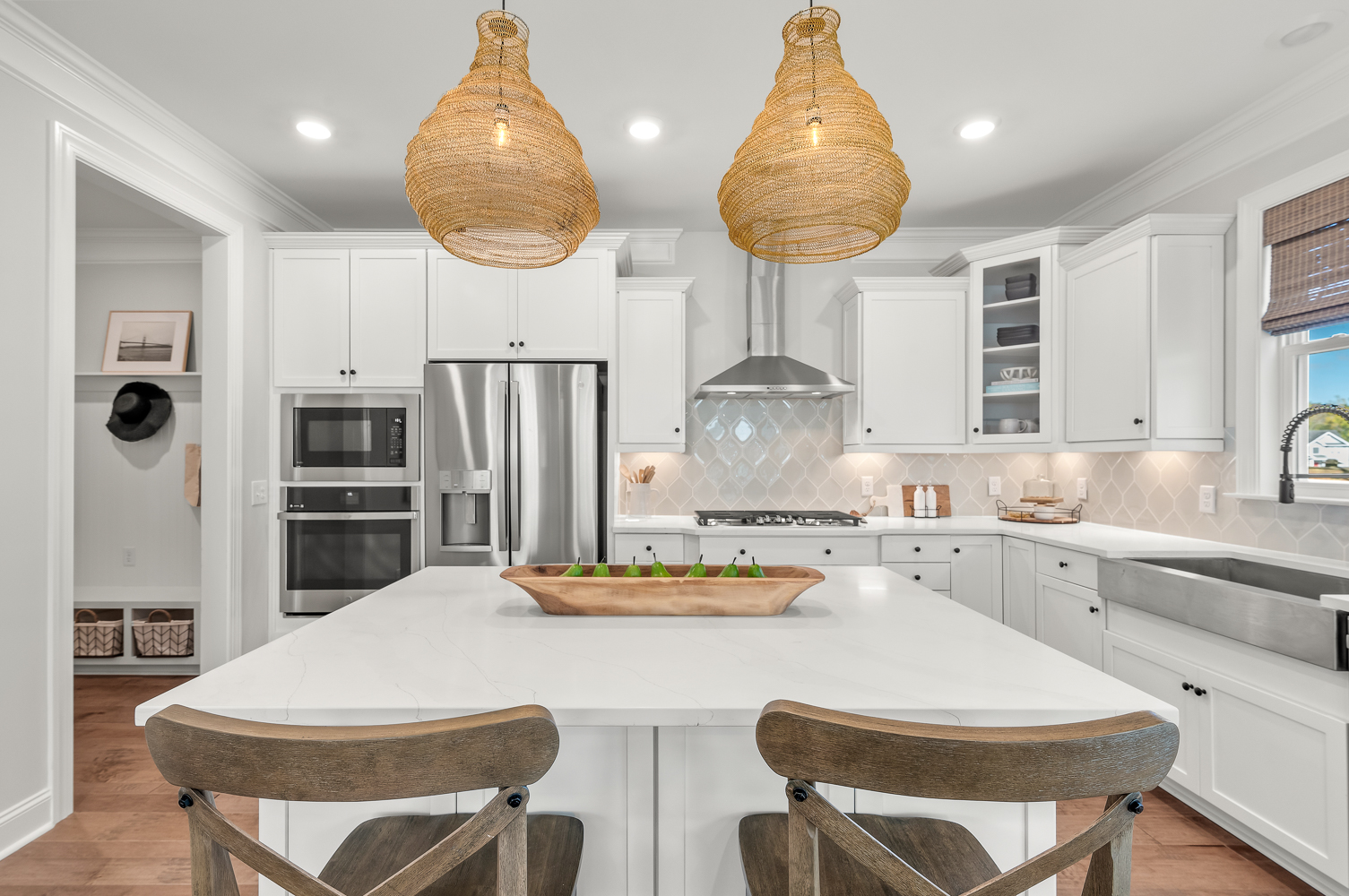
14/55
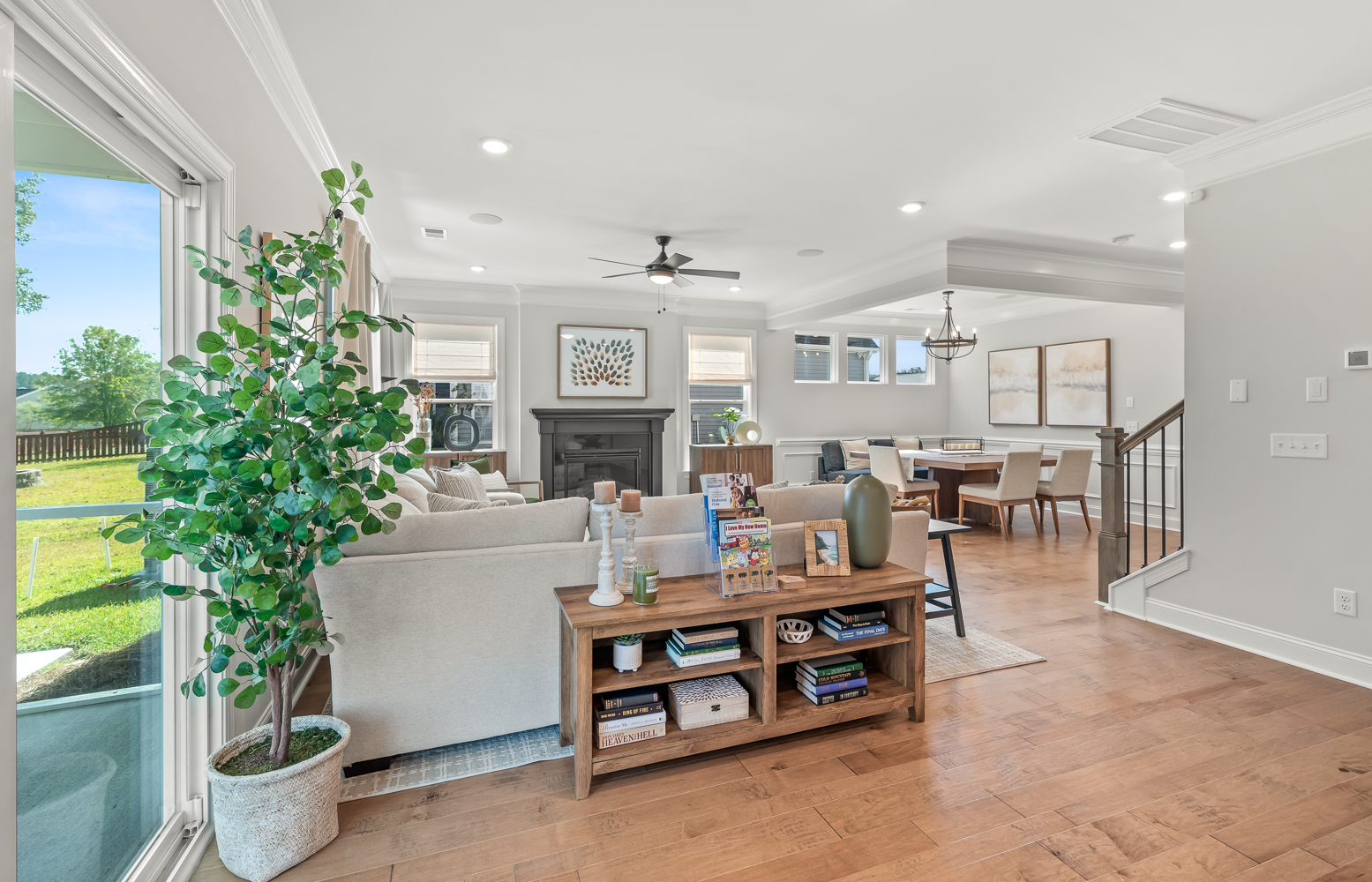
15/55

16/55
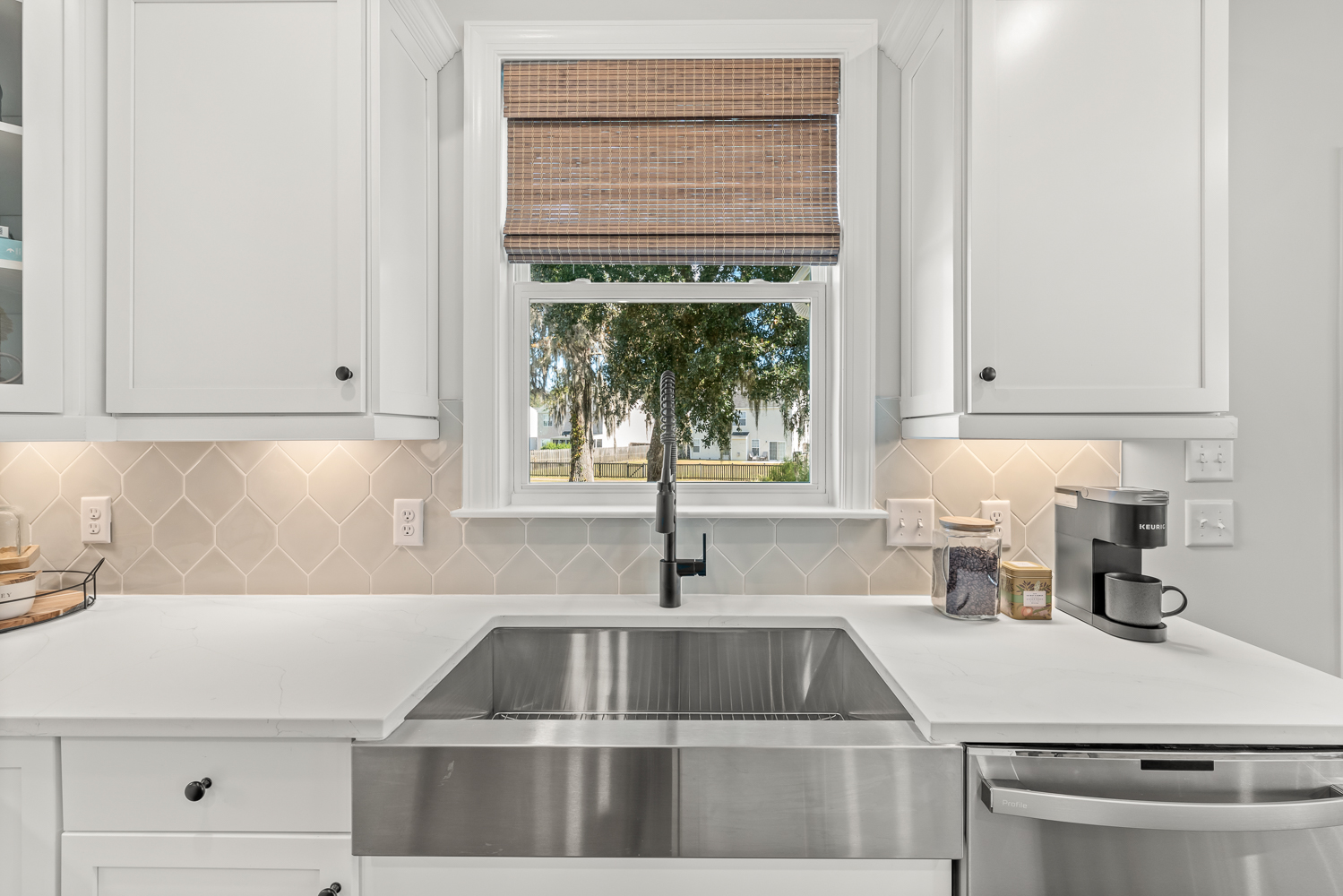
17/55
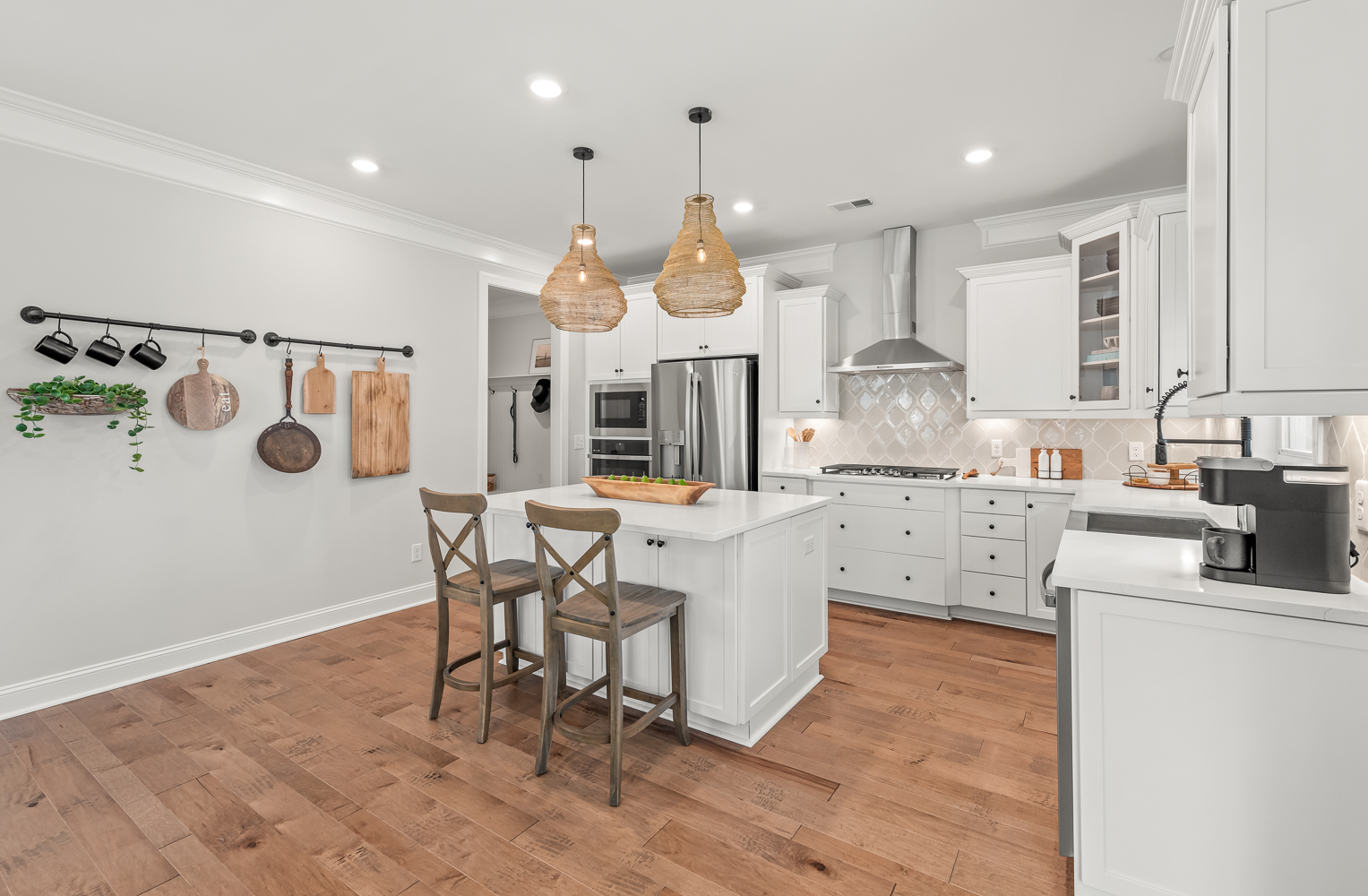
18/55

19/55
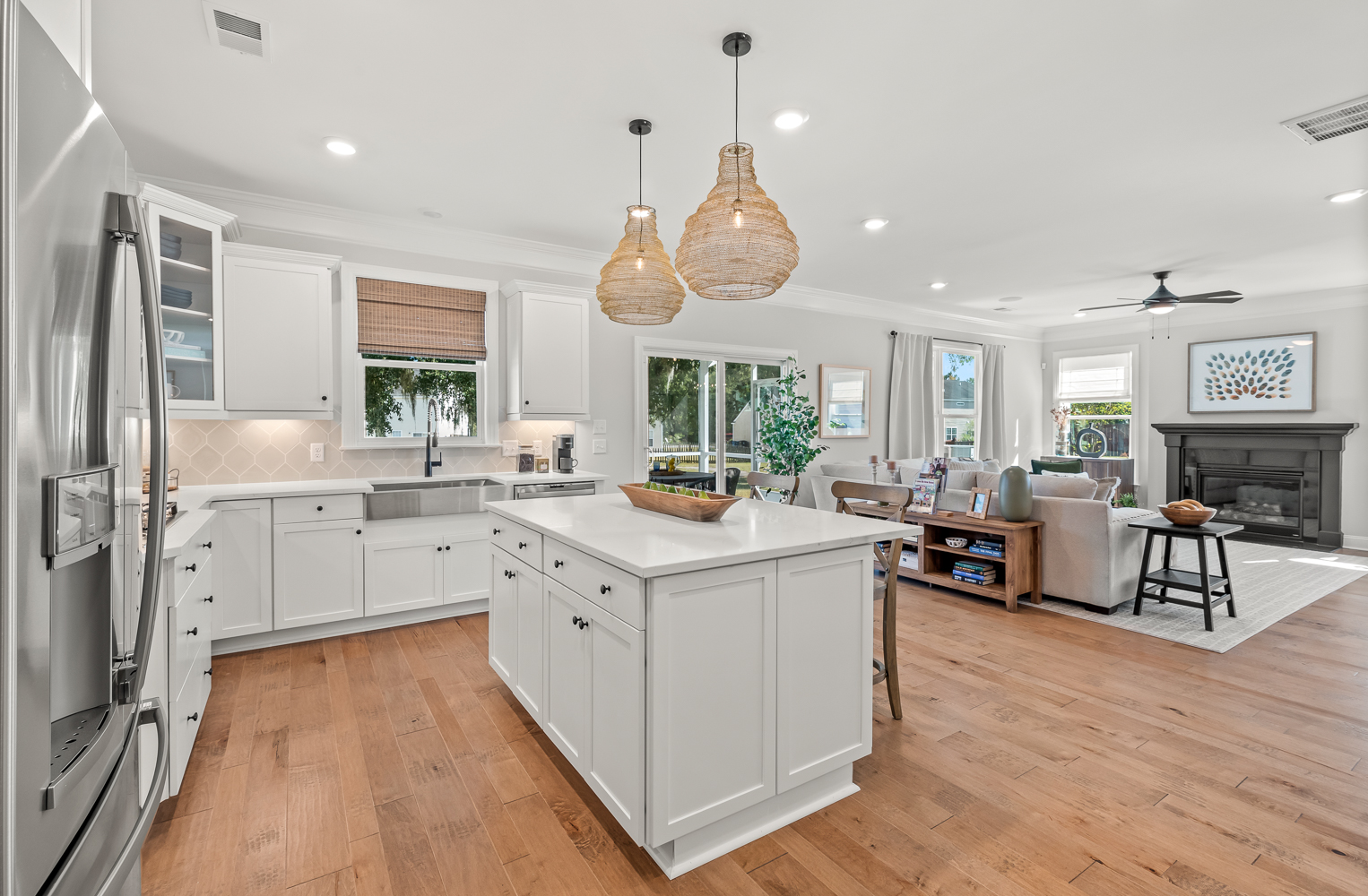
20/55
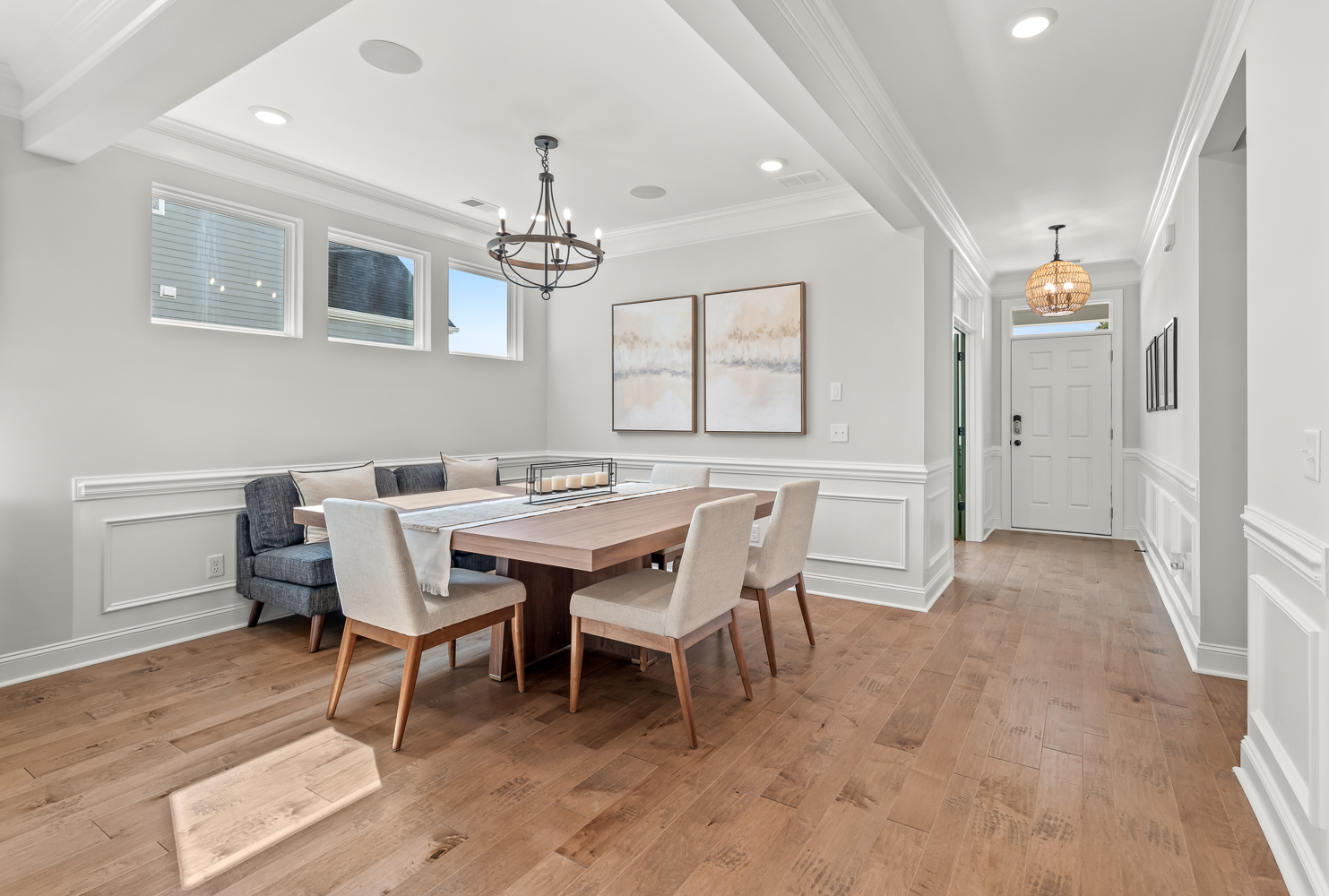
21/55

22/55

23/55
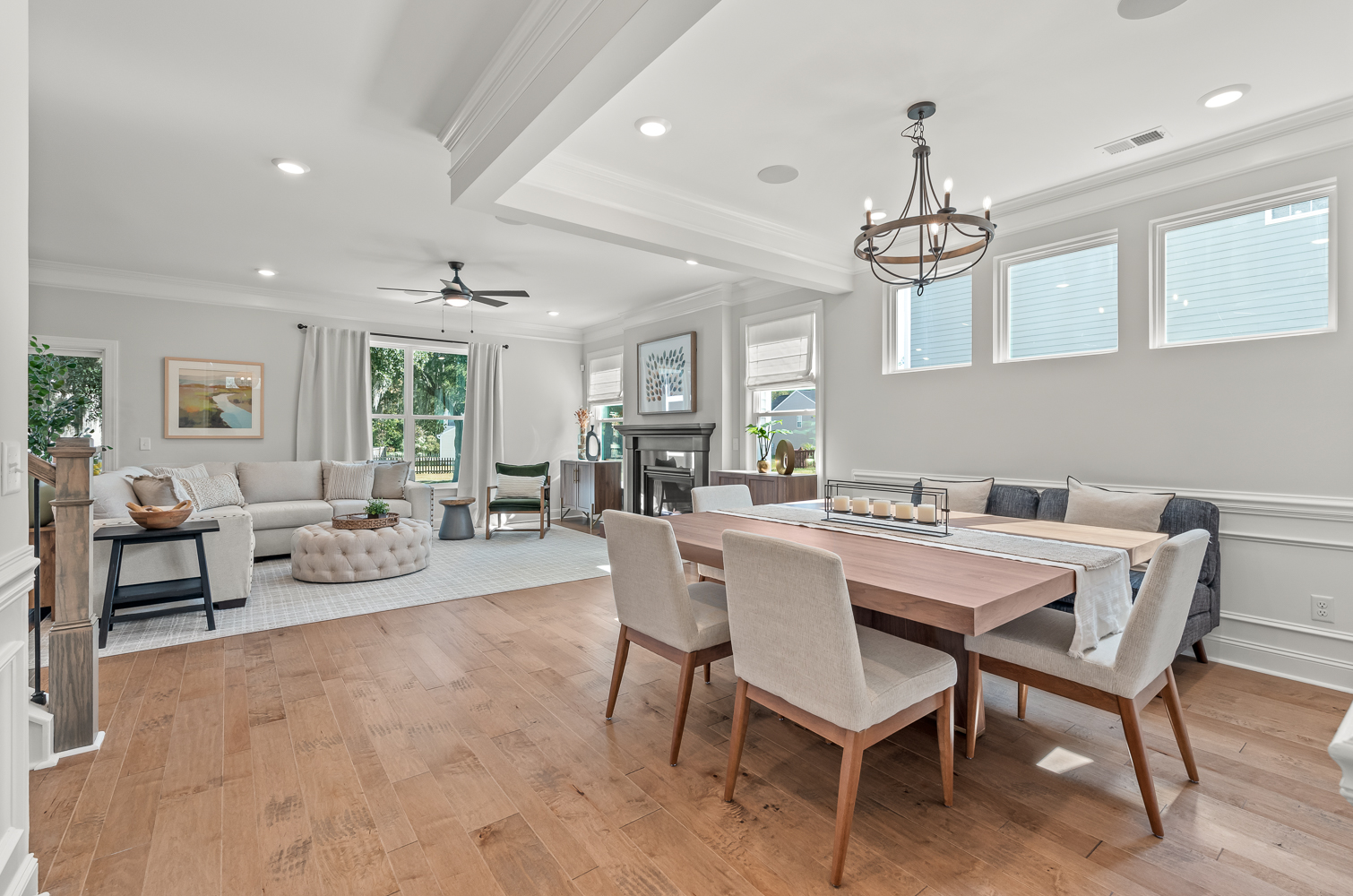
24/55
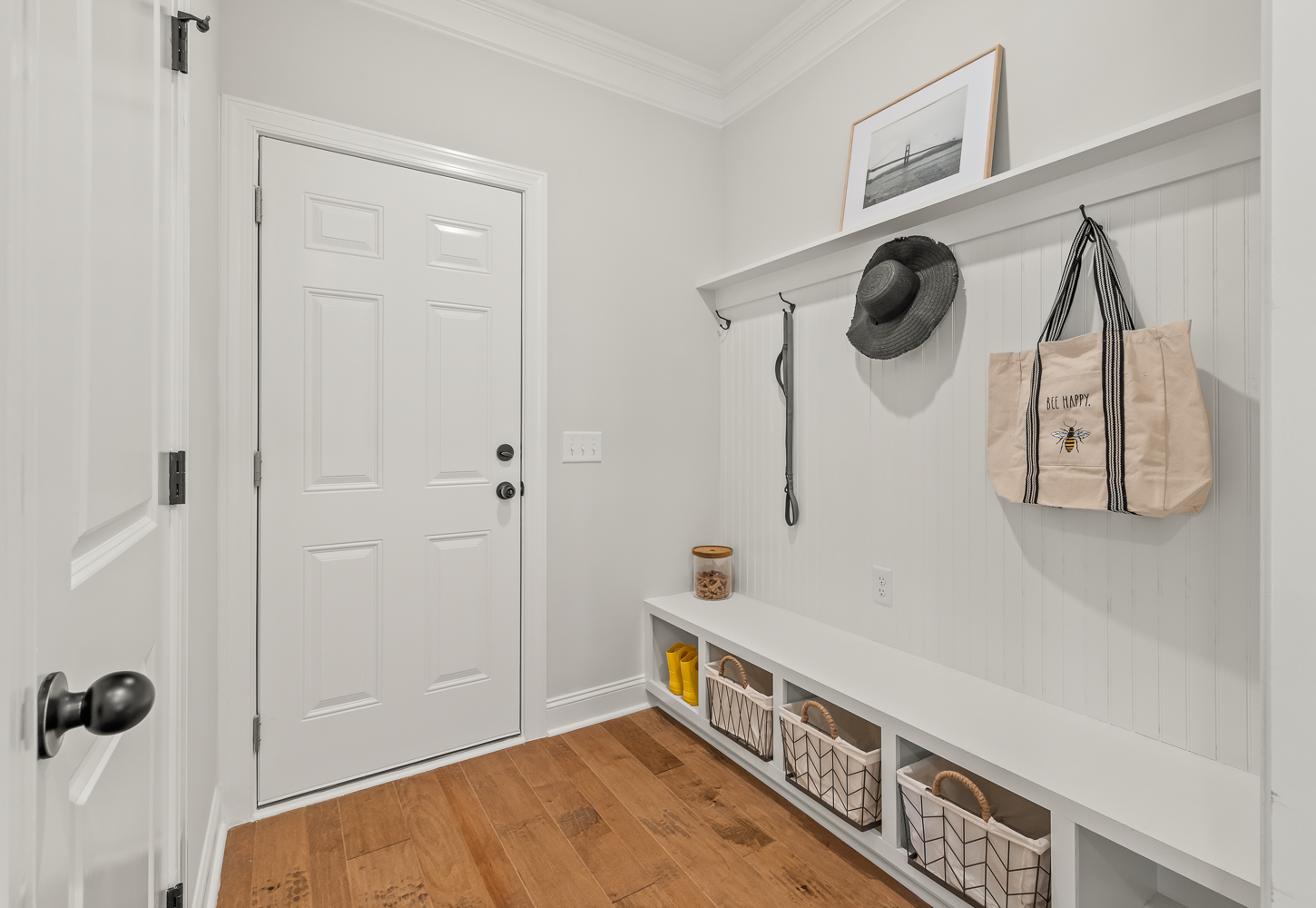
25/55
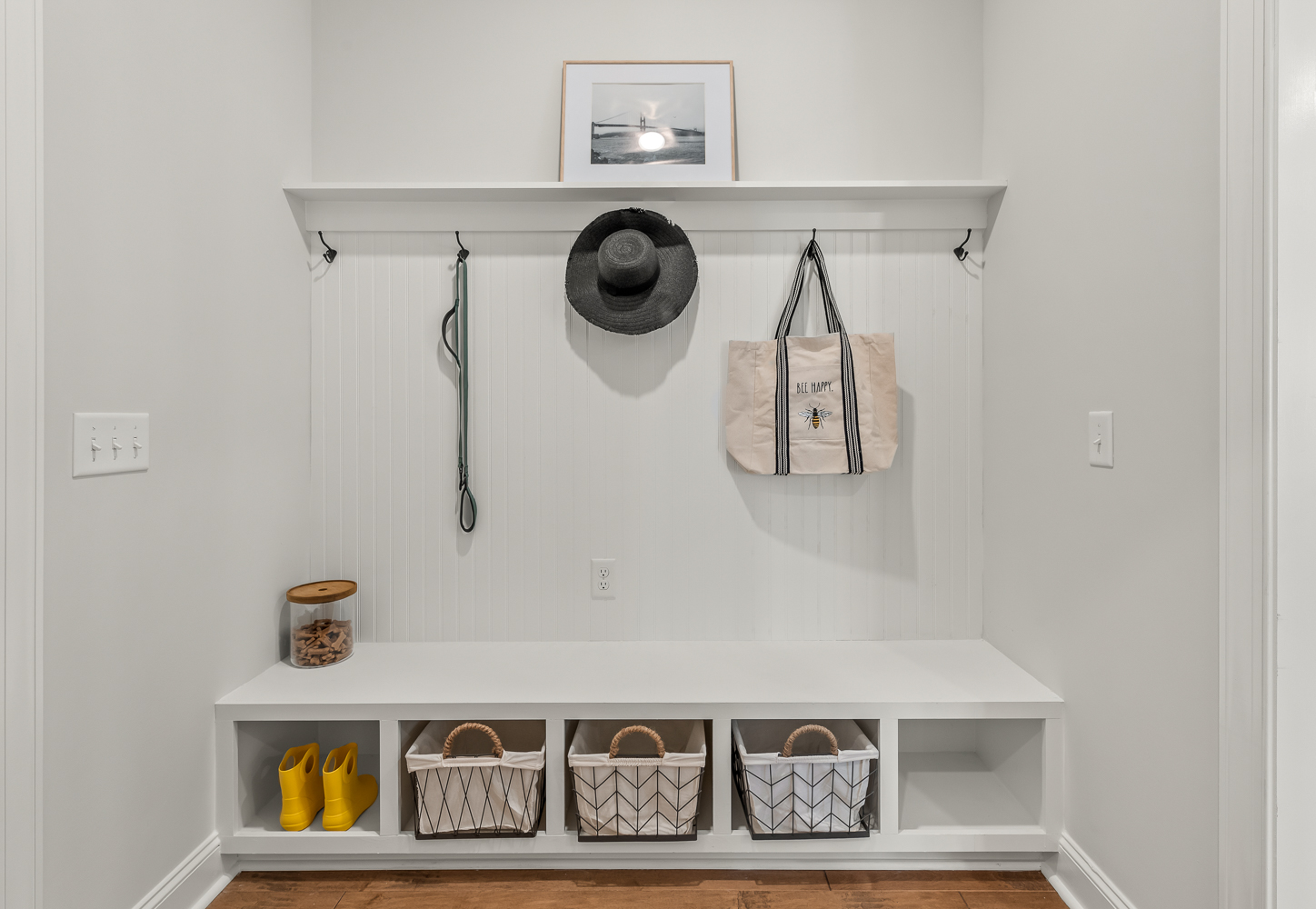
26/55

27/55
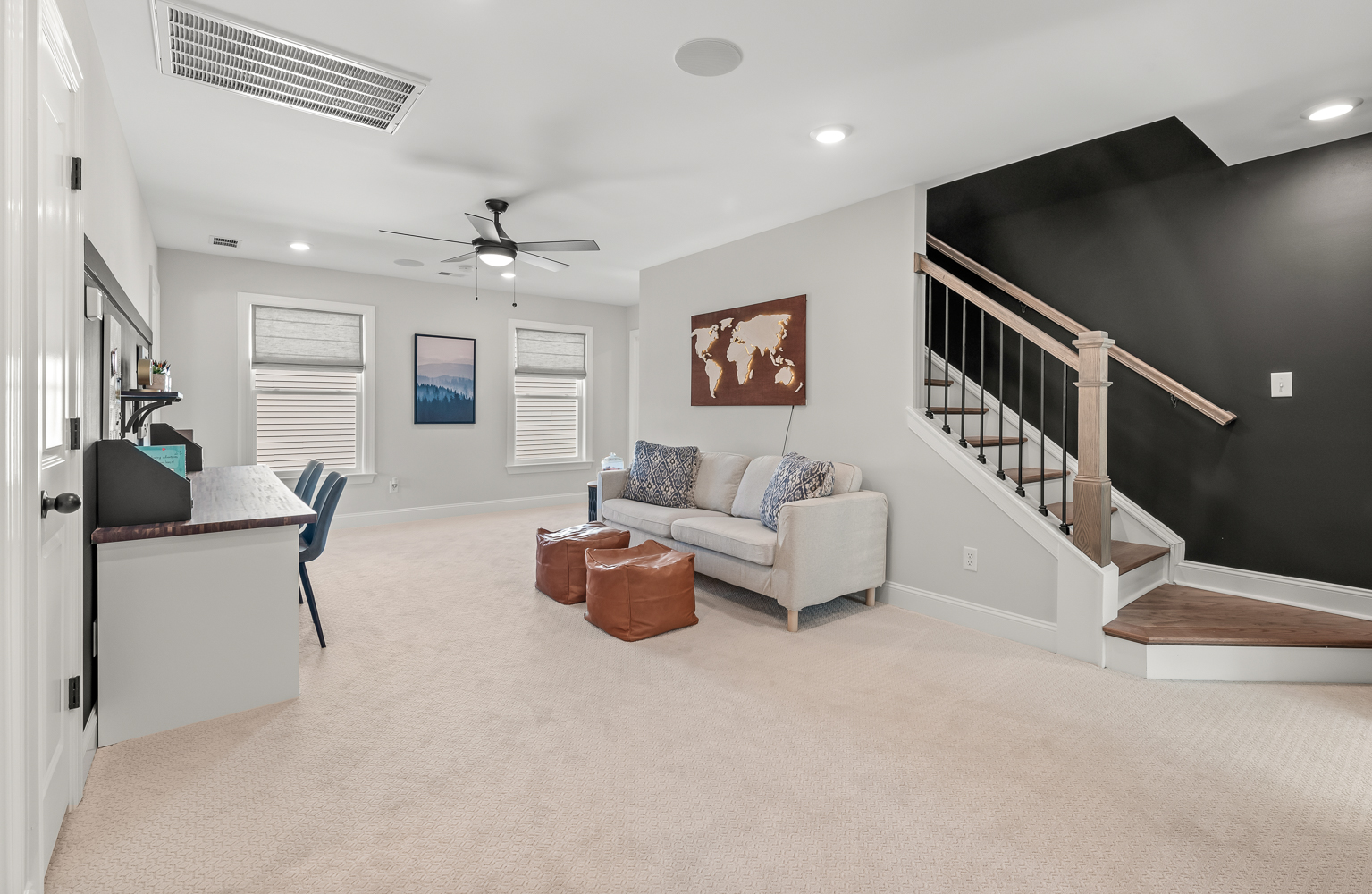
28/55

29/55
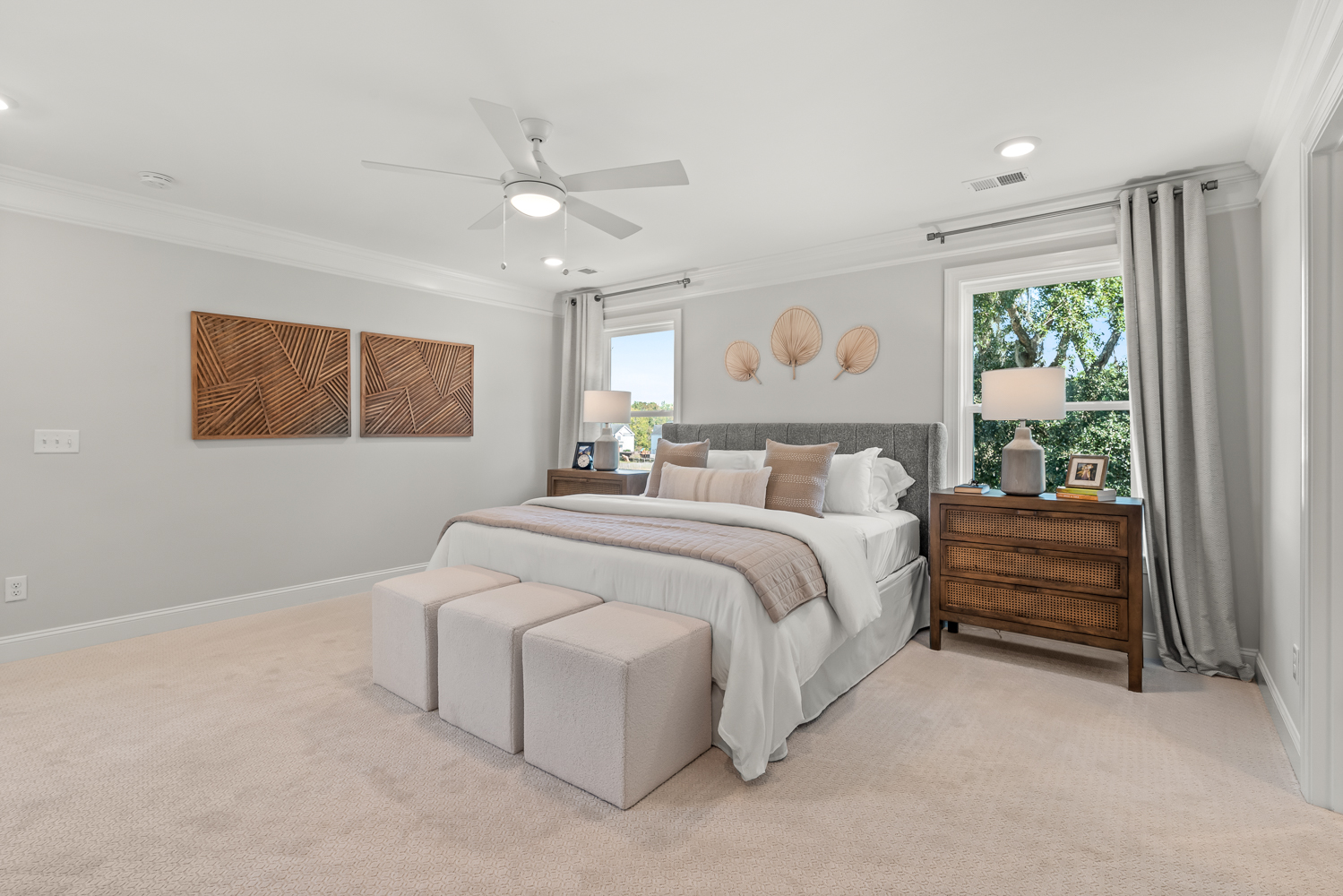
30/55
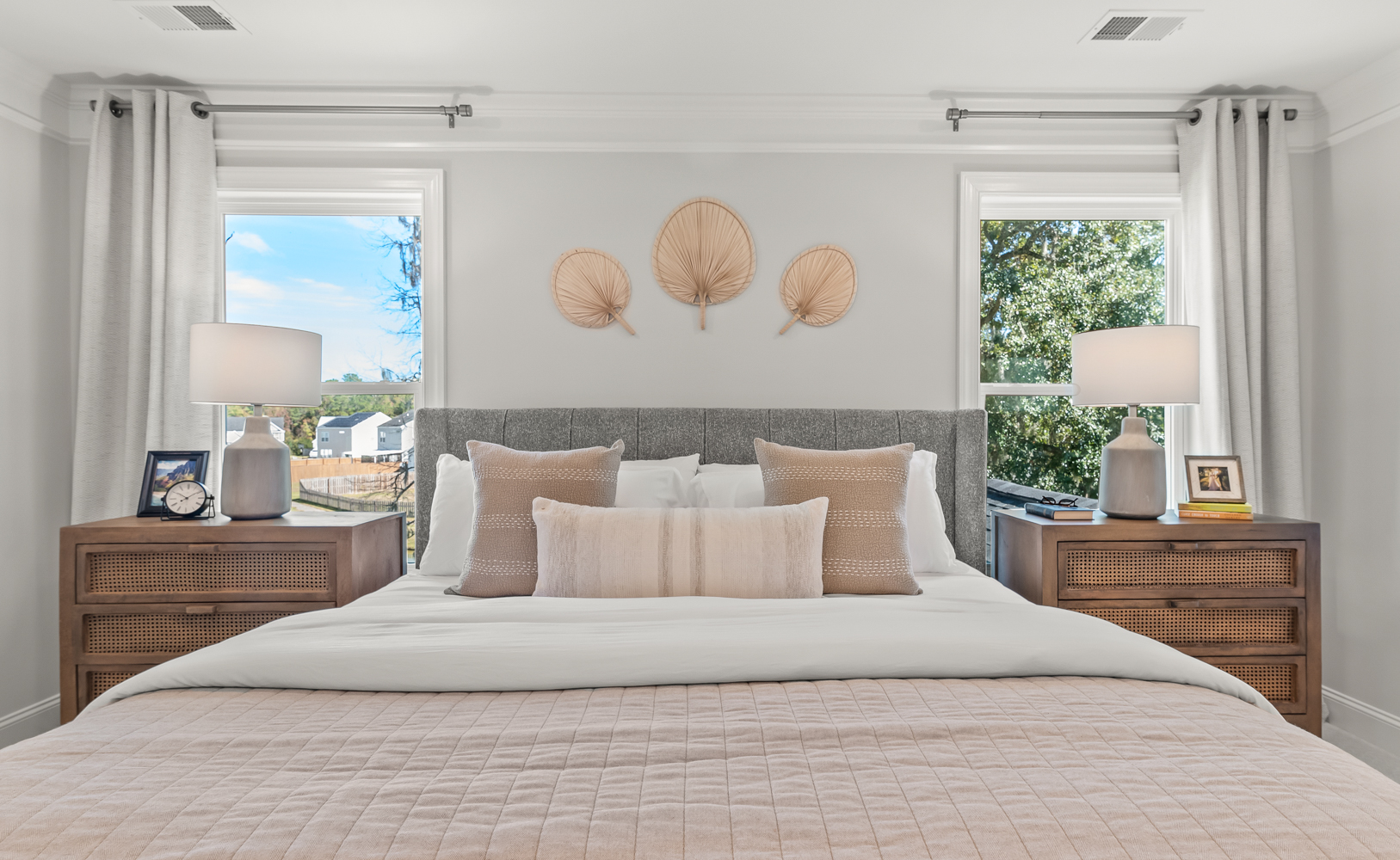
31/55
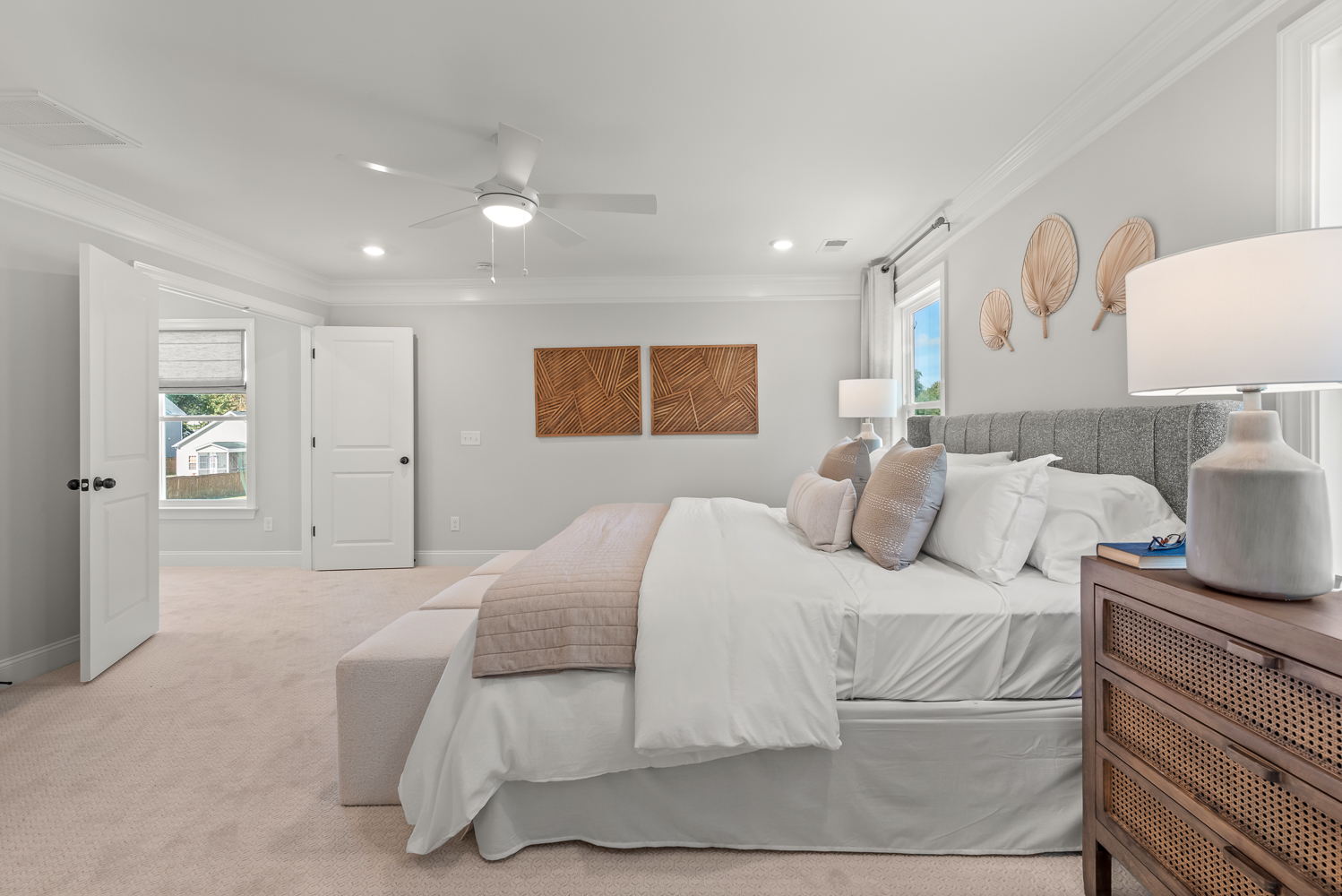
32/55

33/55

34/55
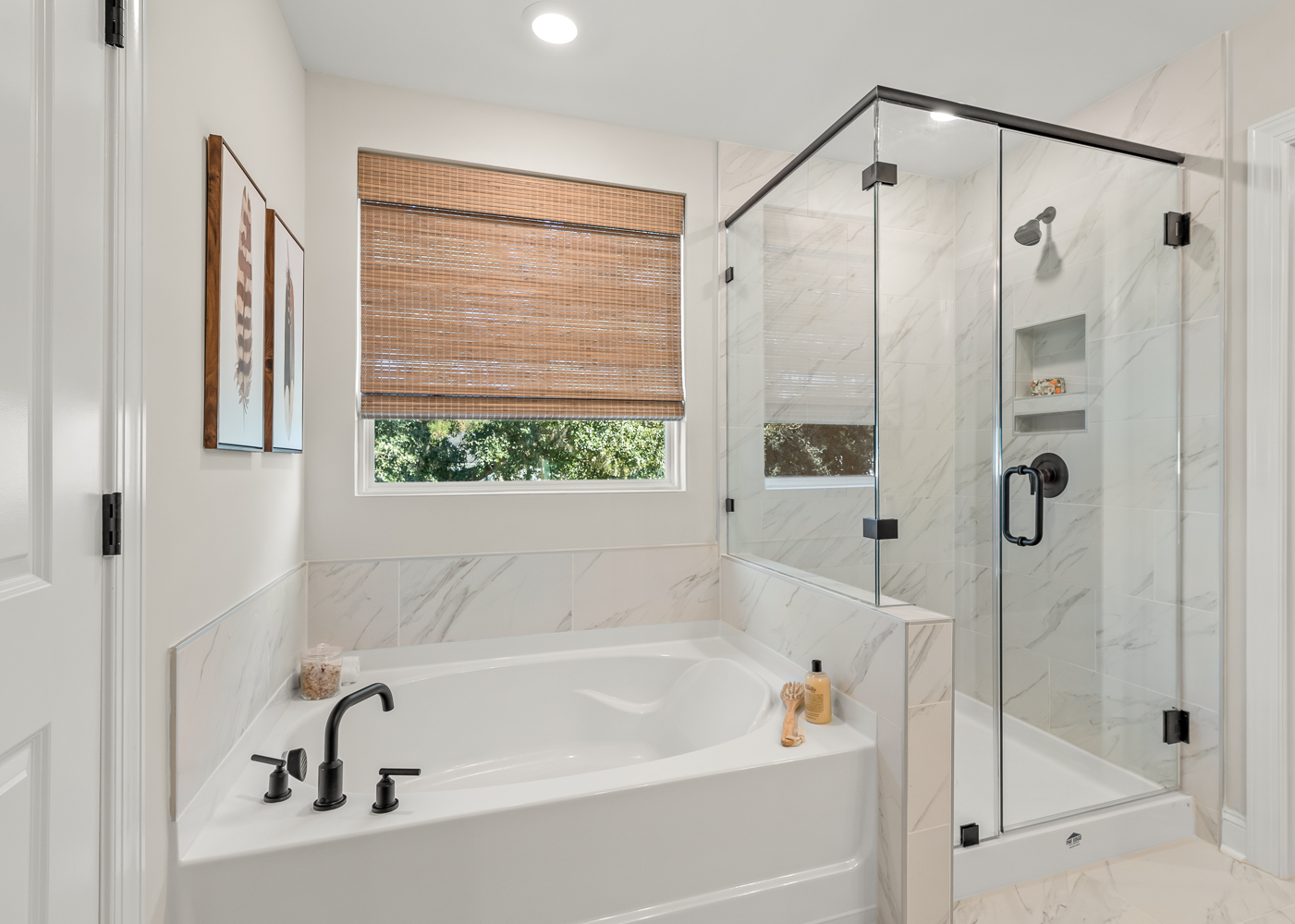
35/55
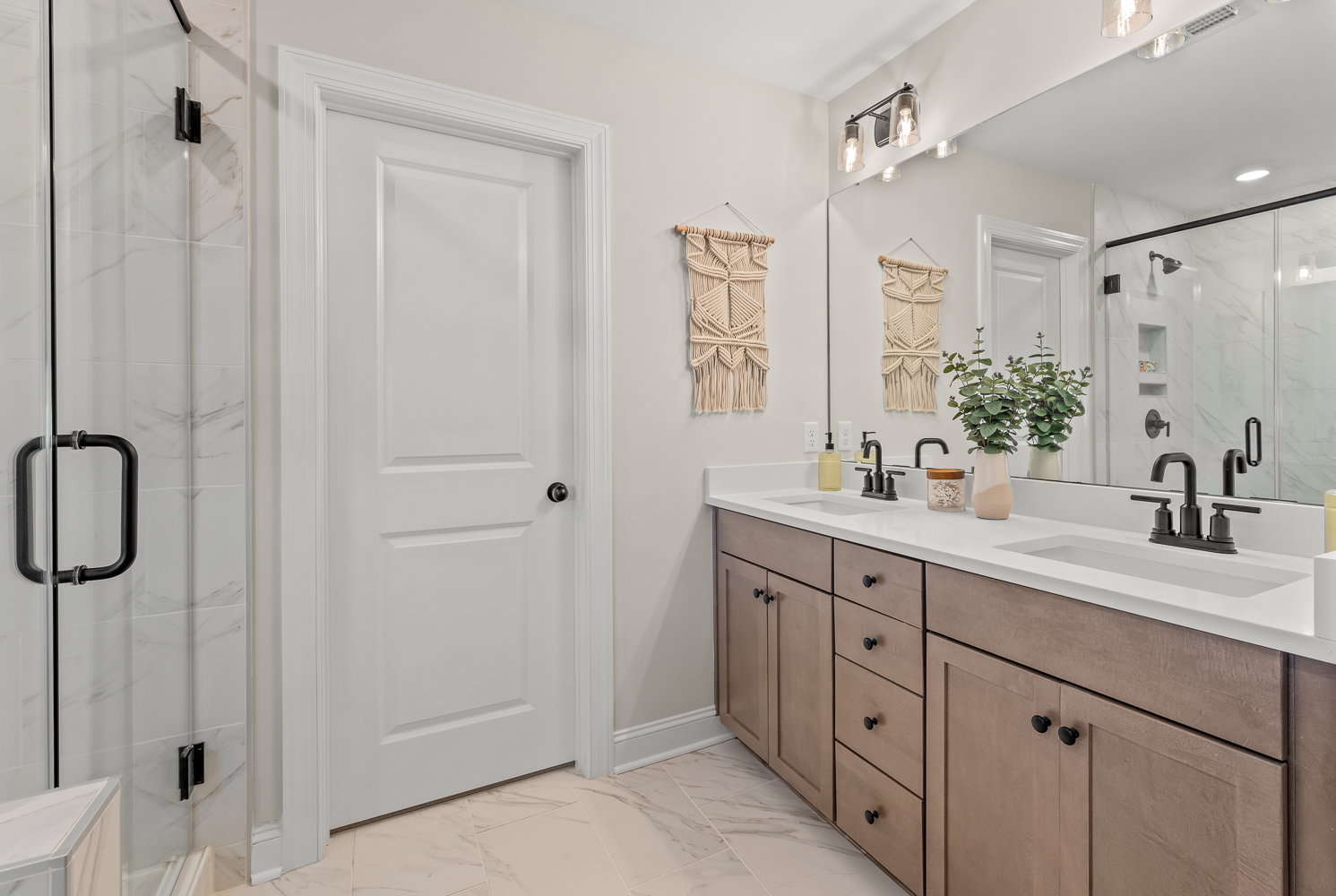
36/55

37/55

38/55
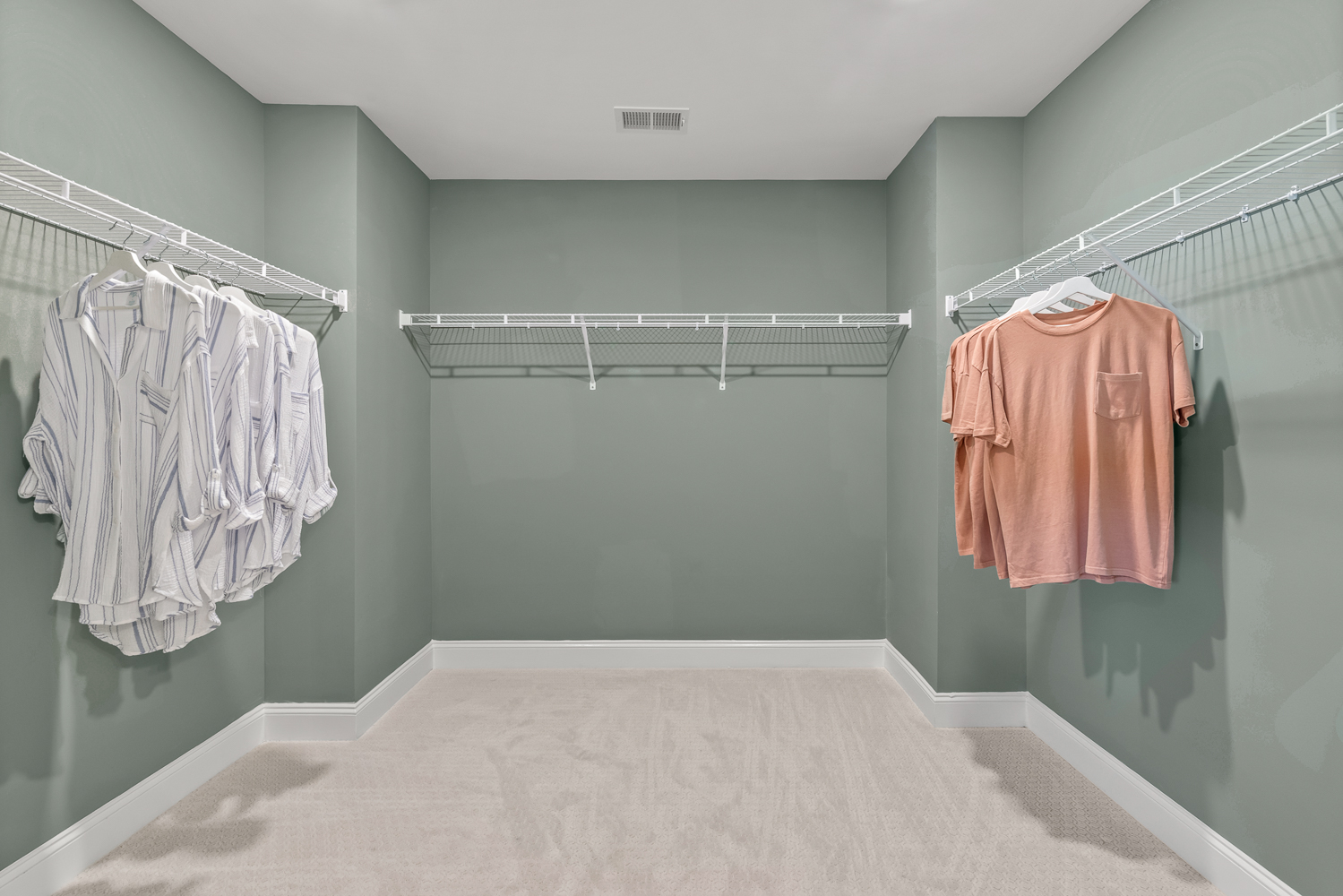
39/55
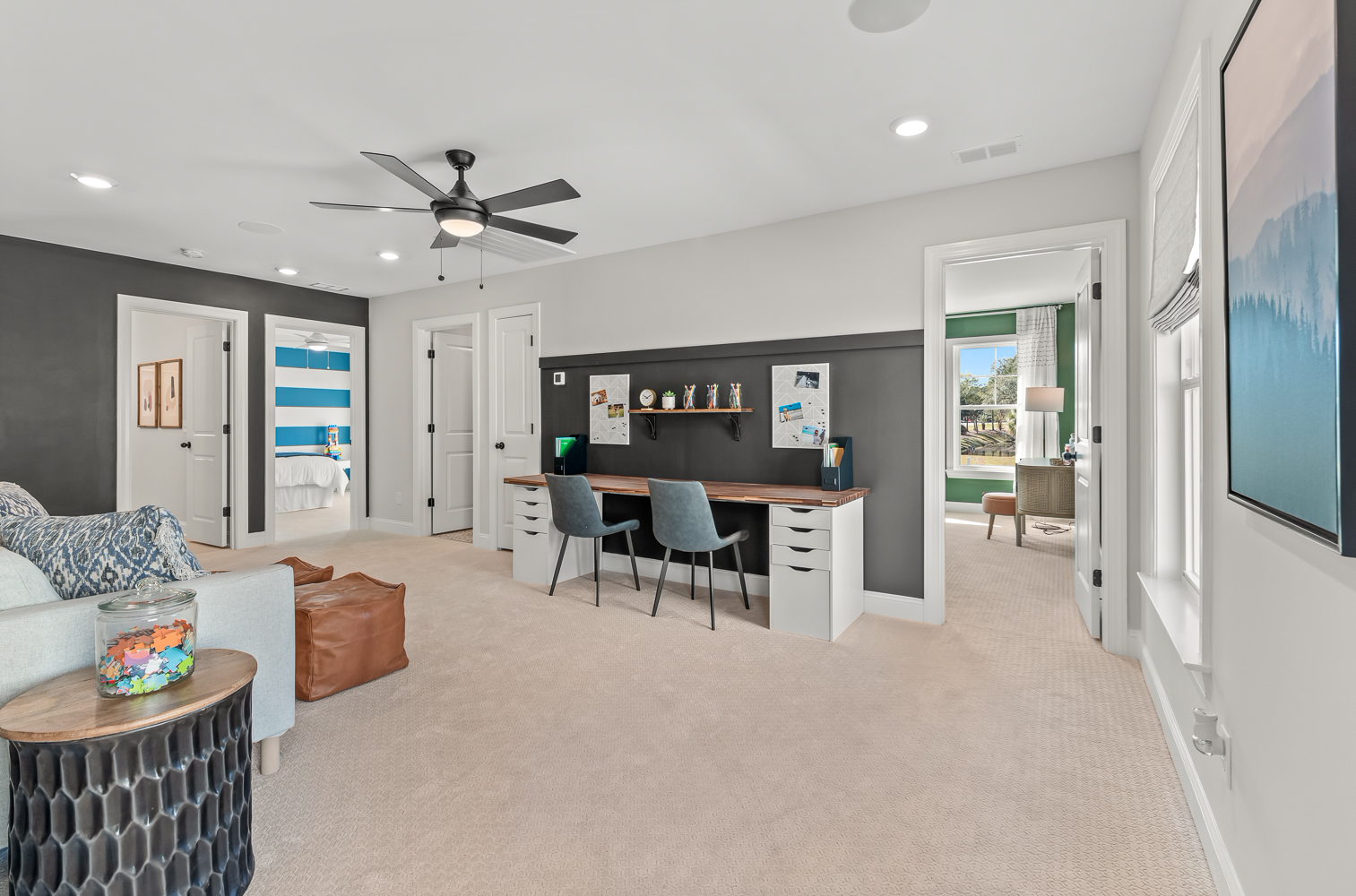
40/55

41/55

42/55

43/55
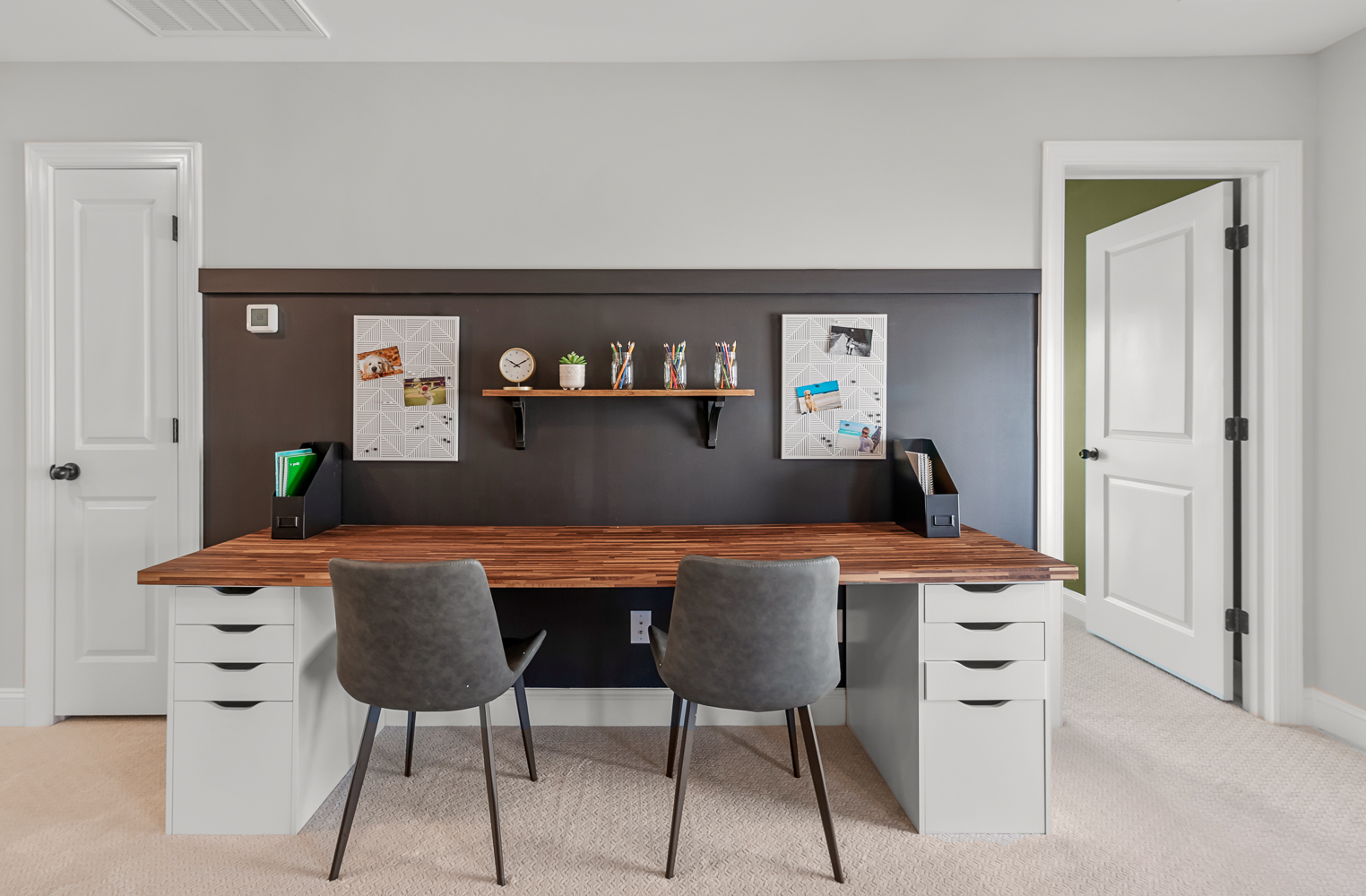
44/55
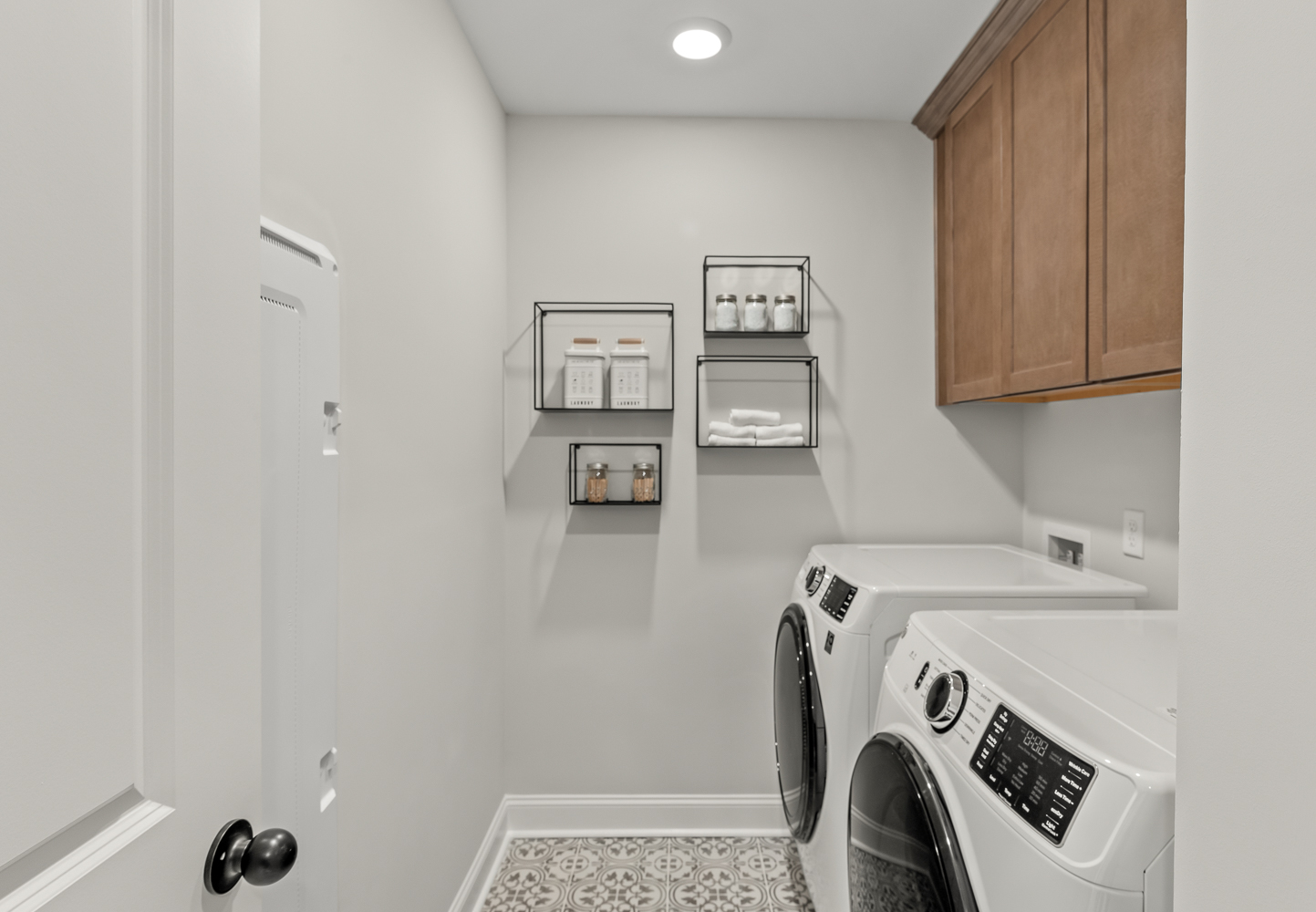
45/55

46/55

47/55

48/55
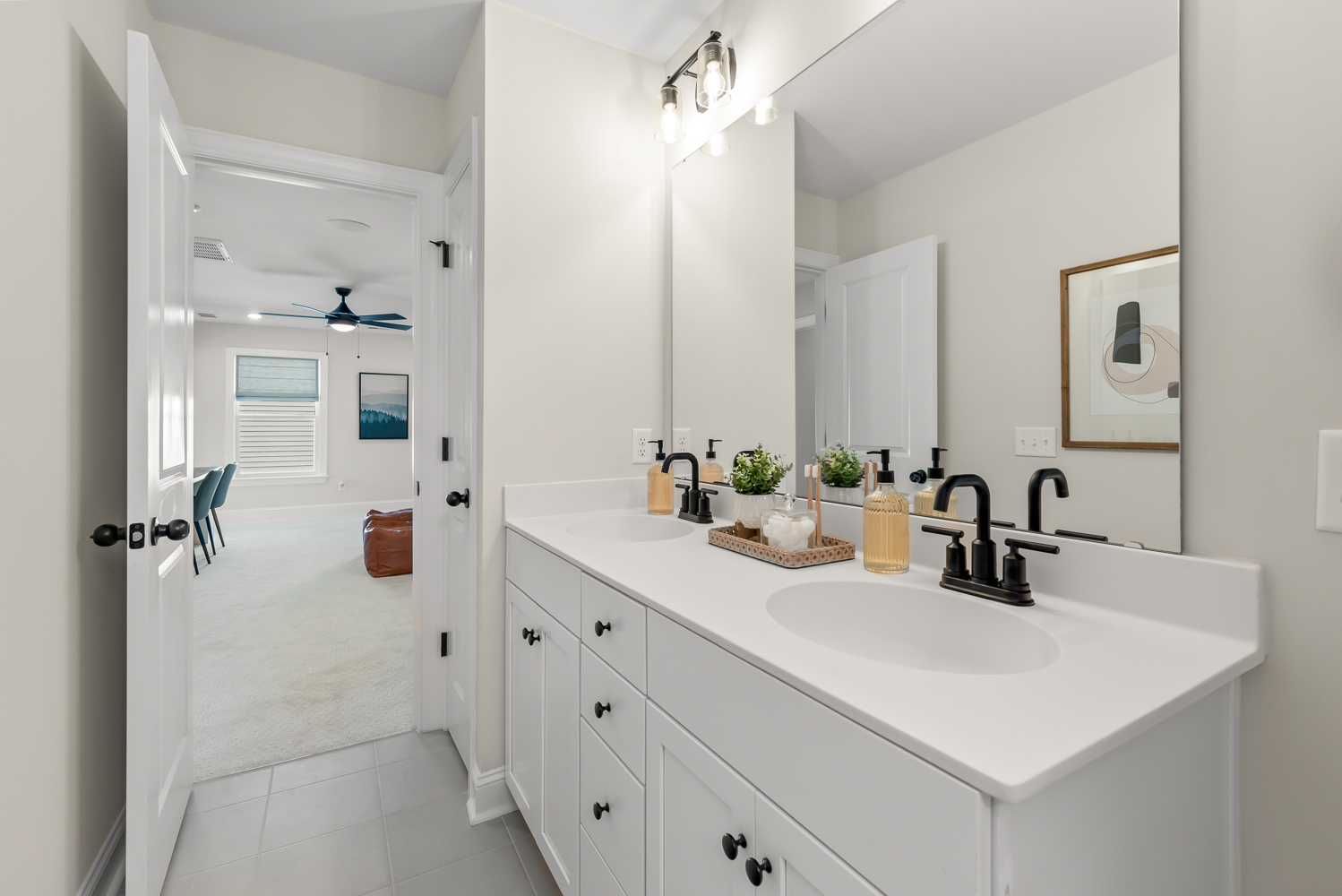
49/55
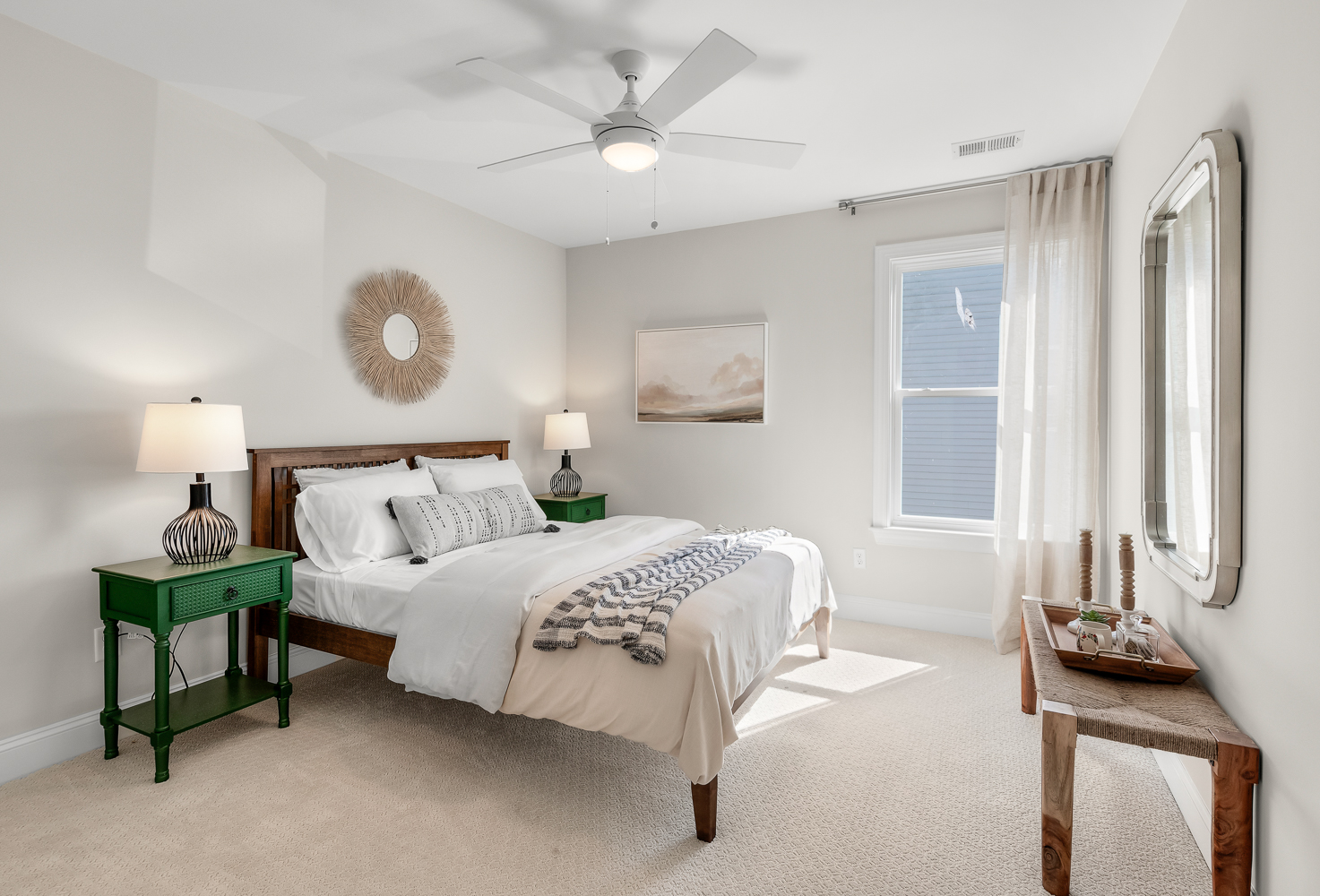
50/55
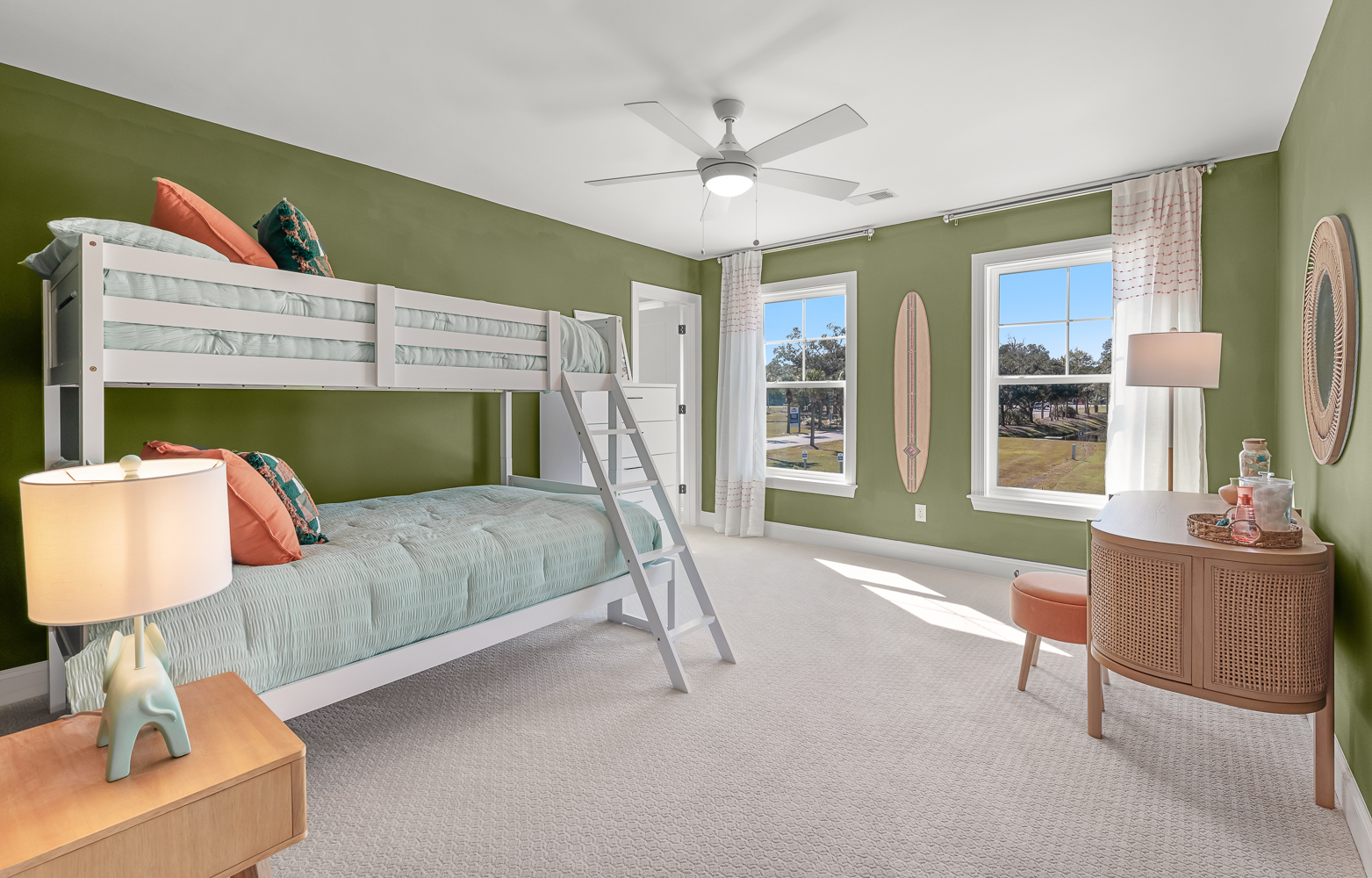
51/55
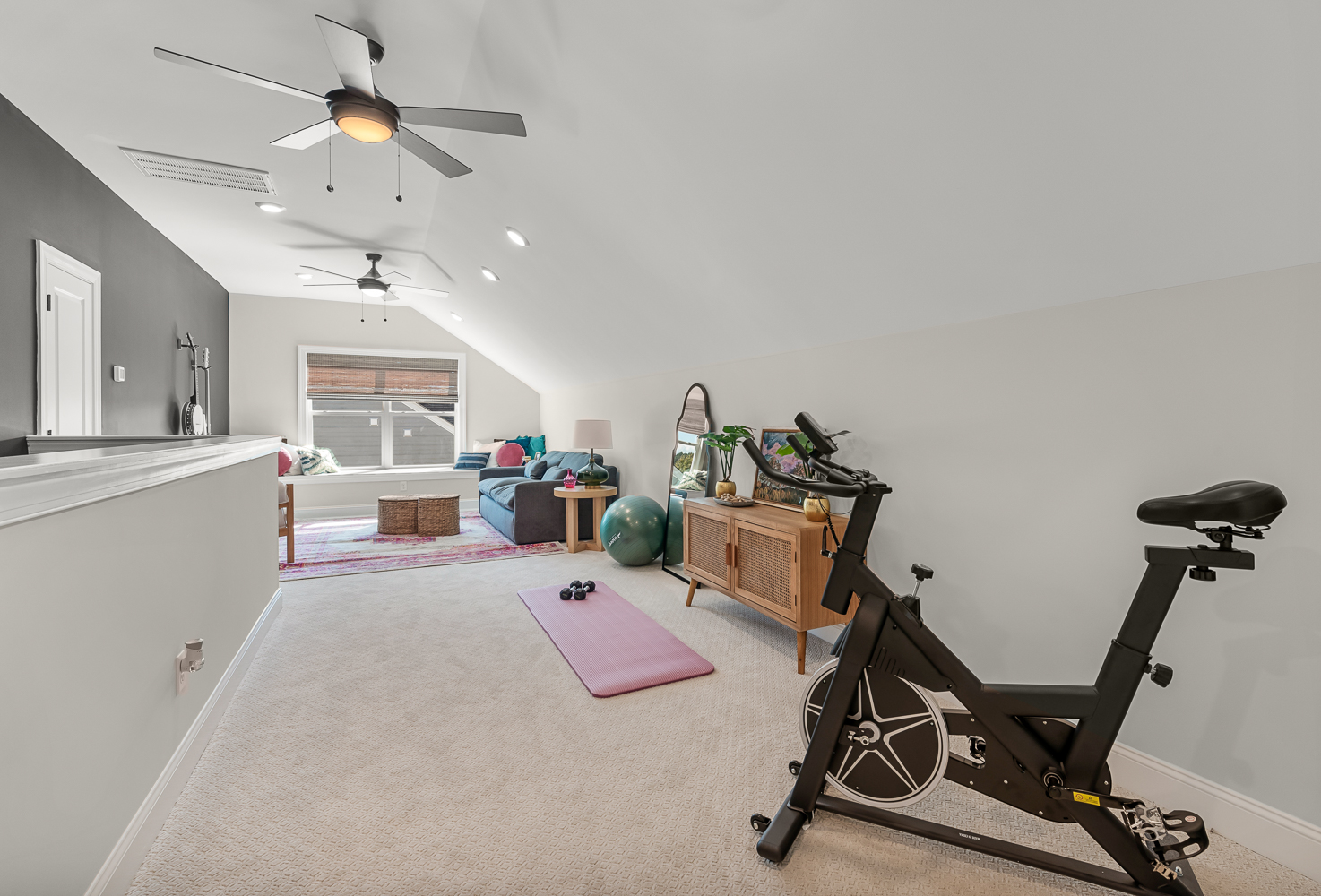
52/55
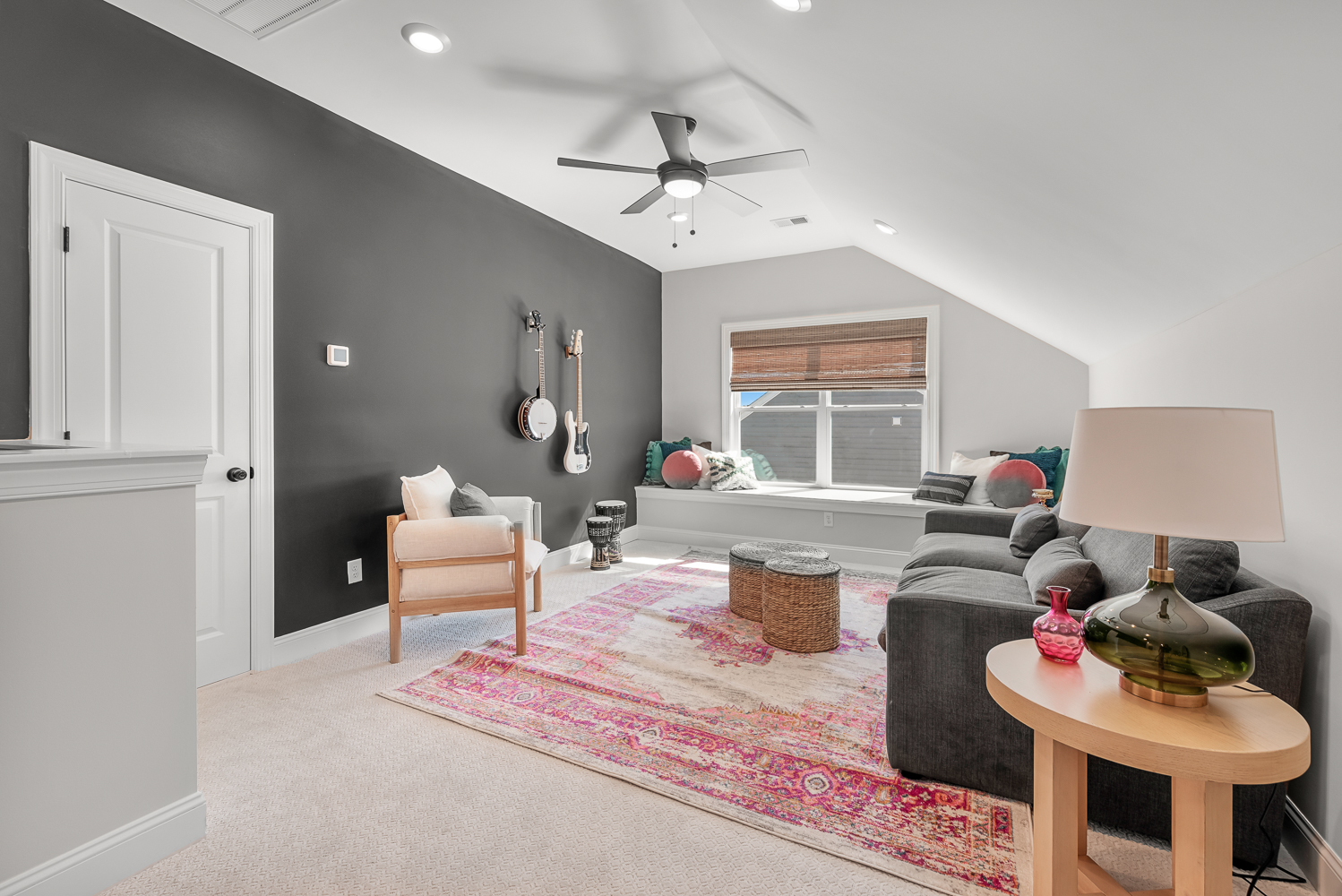
53/55
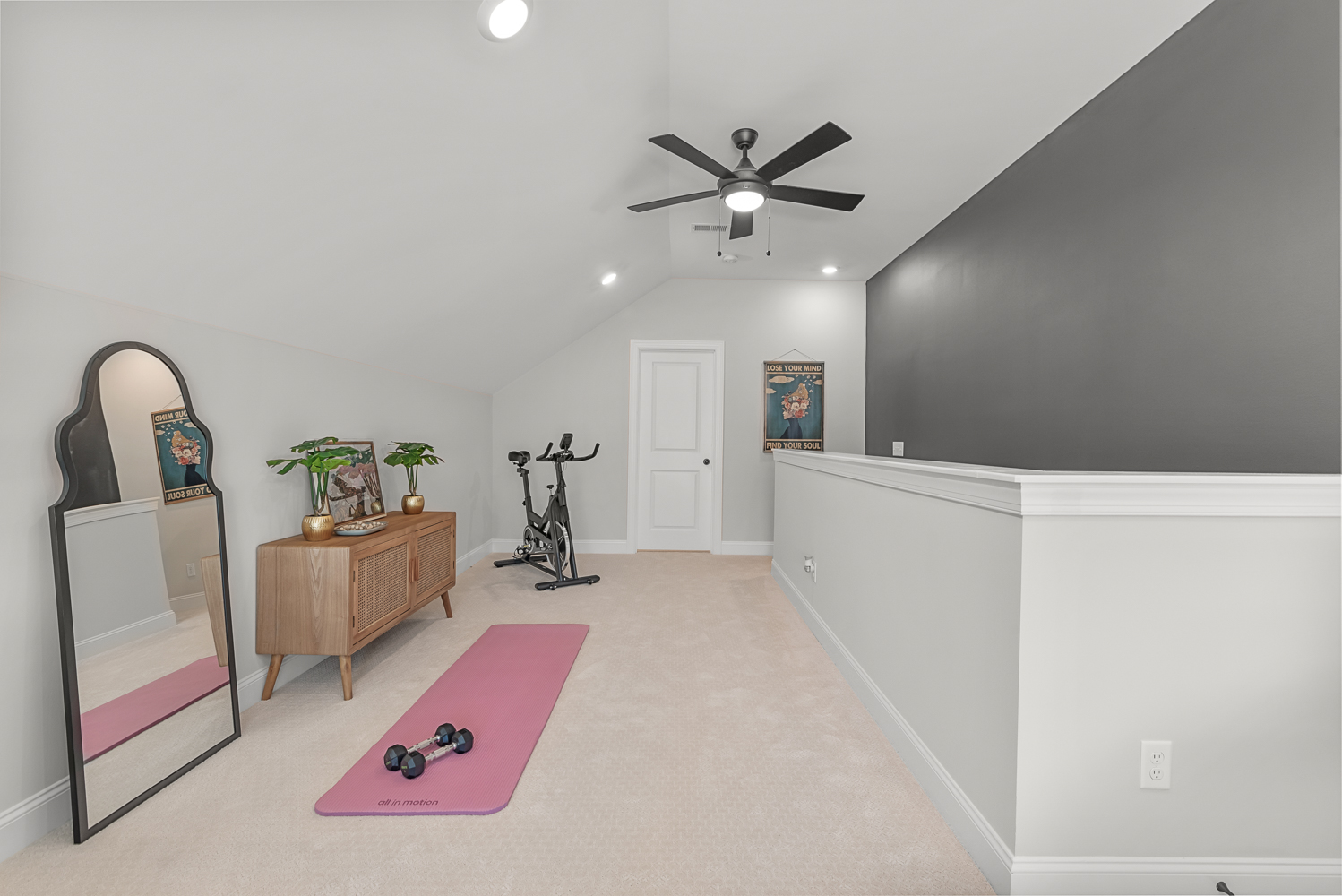
54/55
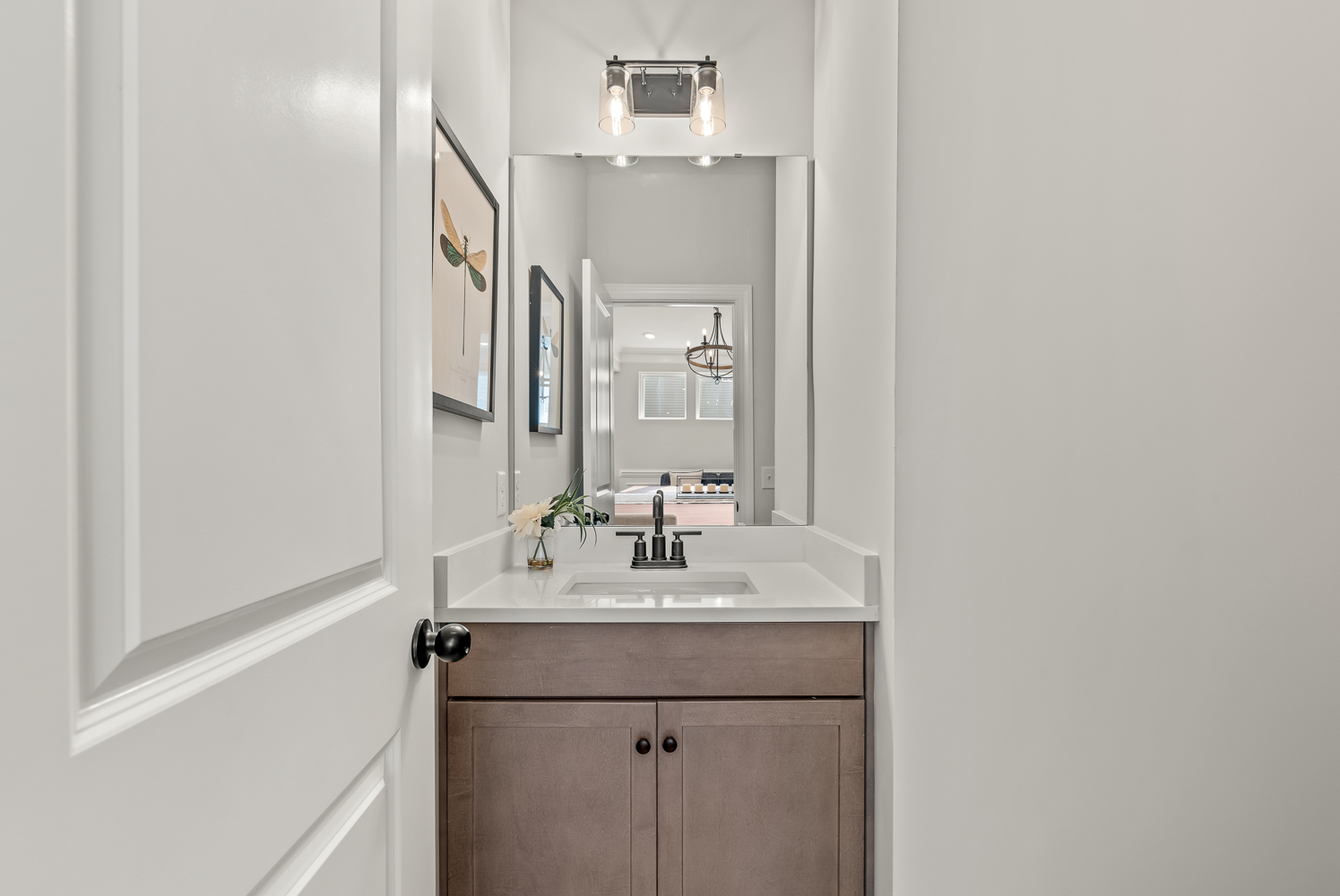
55/55























































Eastwood Homes continuously strives to improve our product; therefore, we reserve the right to change or discontinue architectural details and designs and interior colors and finishes without notice. Our brochures and images are for illustration only, are not drawn to scale, and may include optional features that vary by community. Room dimensions are approximate. Please see contract for additional details. Pricing may vary by county. See New Home Specialist for details.
Drexel Floor Plan


About the neighborhood
Eastwood Homes is proud to announce Marble Tree, located just off I-575 in the historic town of Ball Ground, GA—a charming city in Cherokee County nestled in the foothills of the Appalachian Mountains, about 50 miles north of Atlanta. Less than 1.5 miles from the community, Ball Ground’s historic Main Street—listed on the National Register of Historic Places—boasts unique, locally owned restaurants, shops, a coffee shop, ice cream shop, a brewery, and more, along with popular community events like Concerts in the Park, annual fireworks and concert, BBQ and Brews, and the March of the Toy Parade.
Marble Tree is also just 12 minutes from four major shopping centers with easy access to Publix, Kroger, Home Depot, Target, and more. For those who love the outdoors, the area offers several parks, walking trails, and the nearby Etowah River for recreation and adventure.
Within the community, Marble Tree boasts a distinctive collection of new home designs, including some of Eastwood’s most popular floor plans. Homes include thoughtfully designed interiors, inviting exteriors, optional side-entry garages, third-floor bonus rooms, and covered rear porches—all with the incredible attention to detail Eastwood Homes is known for.
- Nature trail
Notable Highlights of the Area
- Ball Ground Elementary School
- Creekland Middle School
- Creekview High School
- Lora Mae's
- Les Bon Temps Louisiana Kitchen
- Ball Ground Burger Bus
- La Catrina Tacos
- Ball Ground Tavern
- Feathers Edge Vineyards
- McGraw Ford Wildlife Area
- Calvin Farmer Park
- Ball Ground Botanical Garden
- Gibbs Gardens

