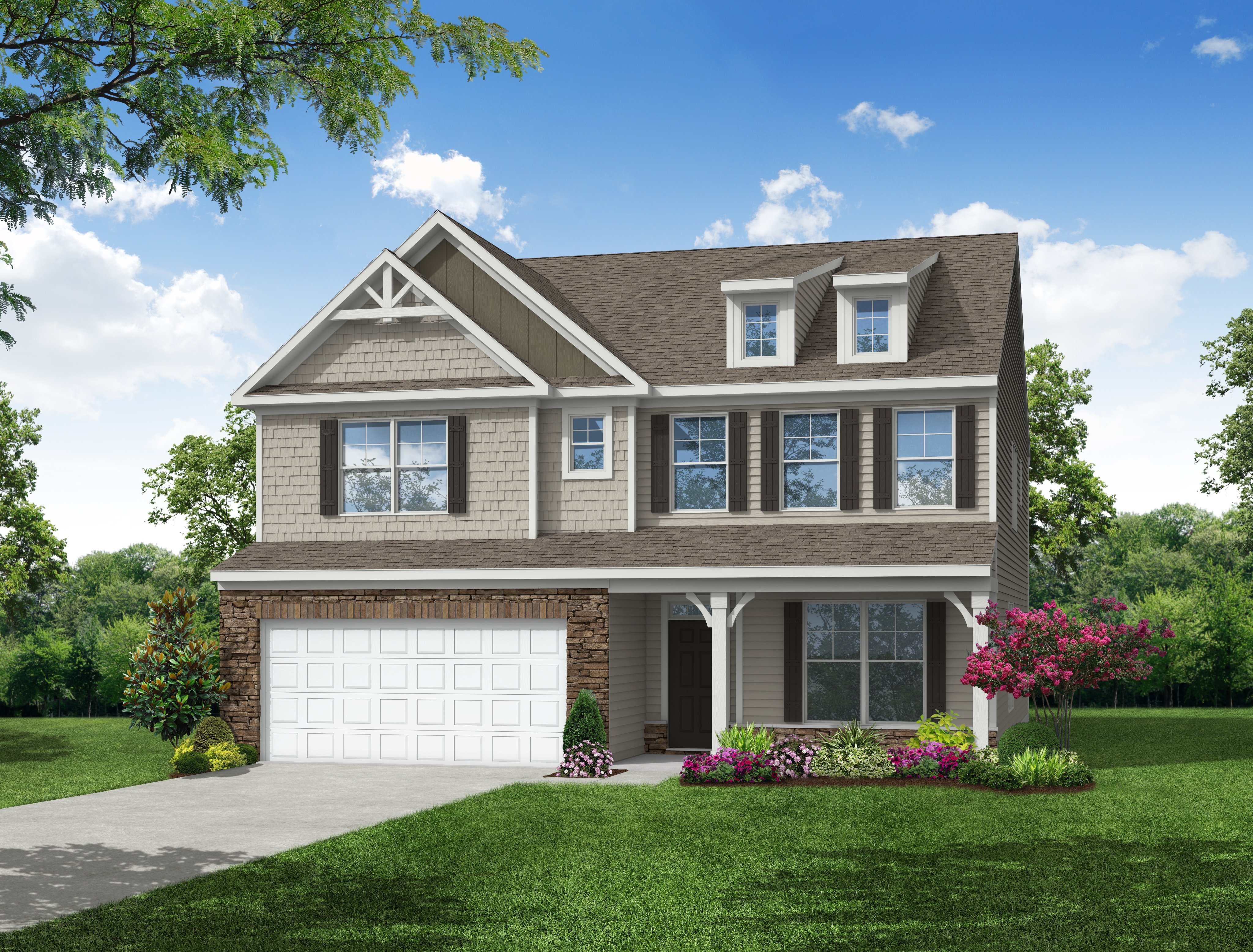
1/7 F
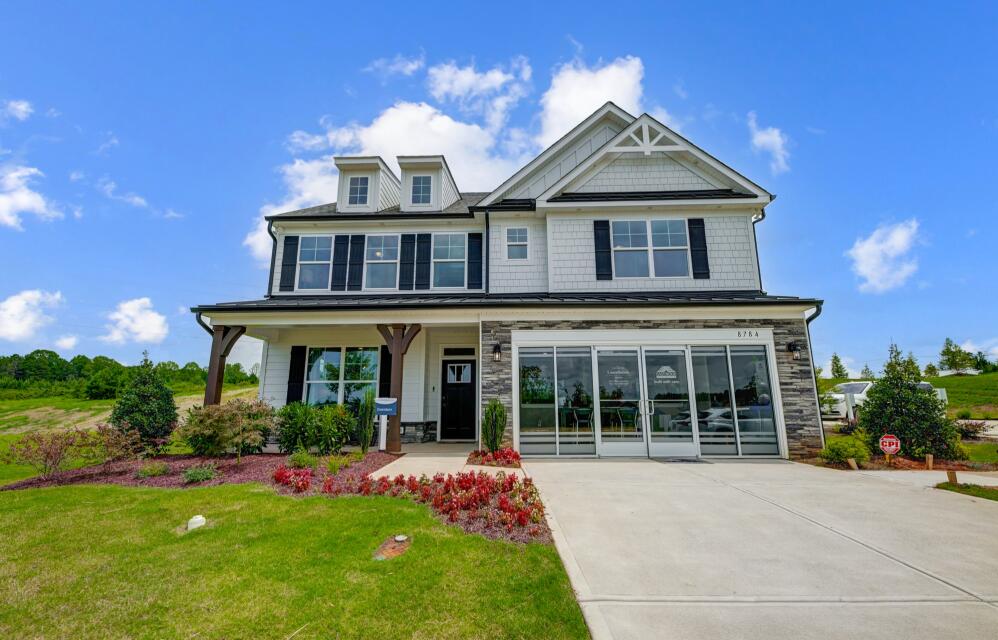
2/7 The Davidson Model | The Enclave at Laurelbrook

3/7 E

4/7 D

5/7 C
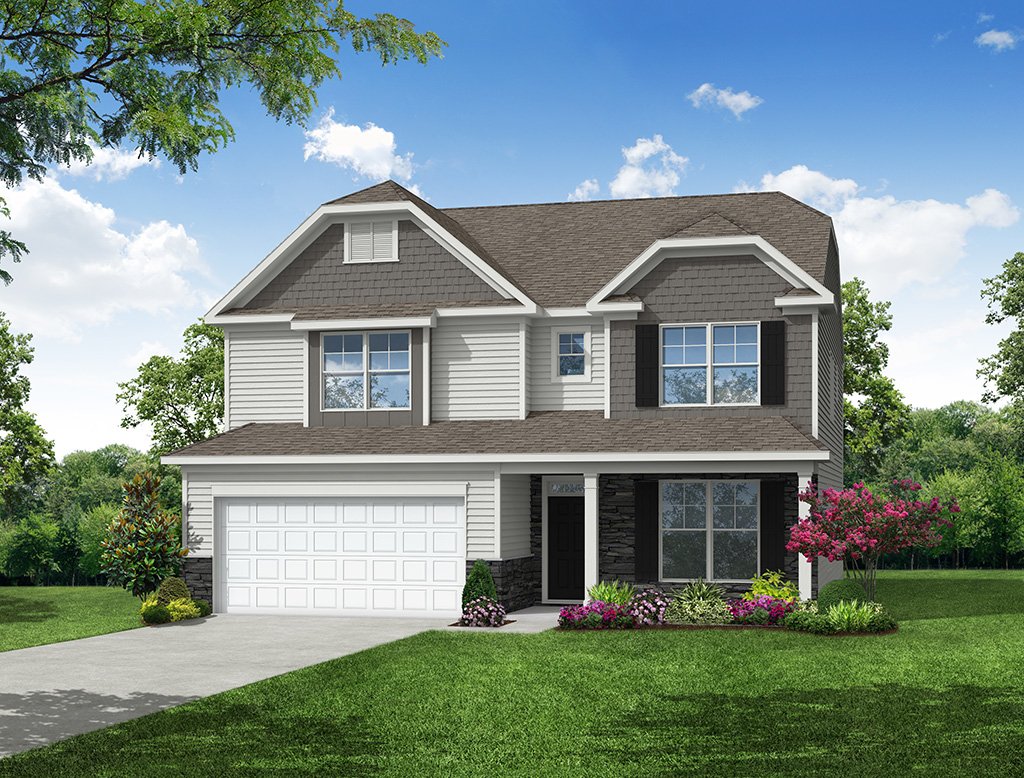
6/7 B

7/7 A
Davidson at Magnolia Glen Estates

1/7 7203 Davidson F Front Load Slab
Davidson: F
Personalize
2/7 The Davidson Model | The Enclave at Laurelbrook

3/7 7203 Davidson E Front Load Slab
Davidson: E
Personalize
4/7 7203 Davidson D Front Load Slab
Davidson: D
Personalize
5/7 7203 Davidson C Front Load Slab
Davidson: C
Personalize
6/7 7203 Davidson B Front Load Slab
Davidson: B
Personalize
7/7 7203 Davidson A Front Load Slab
Davidson: A
Personalize


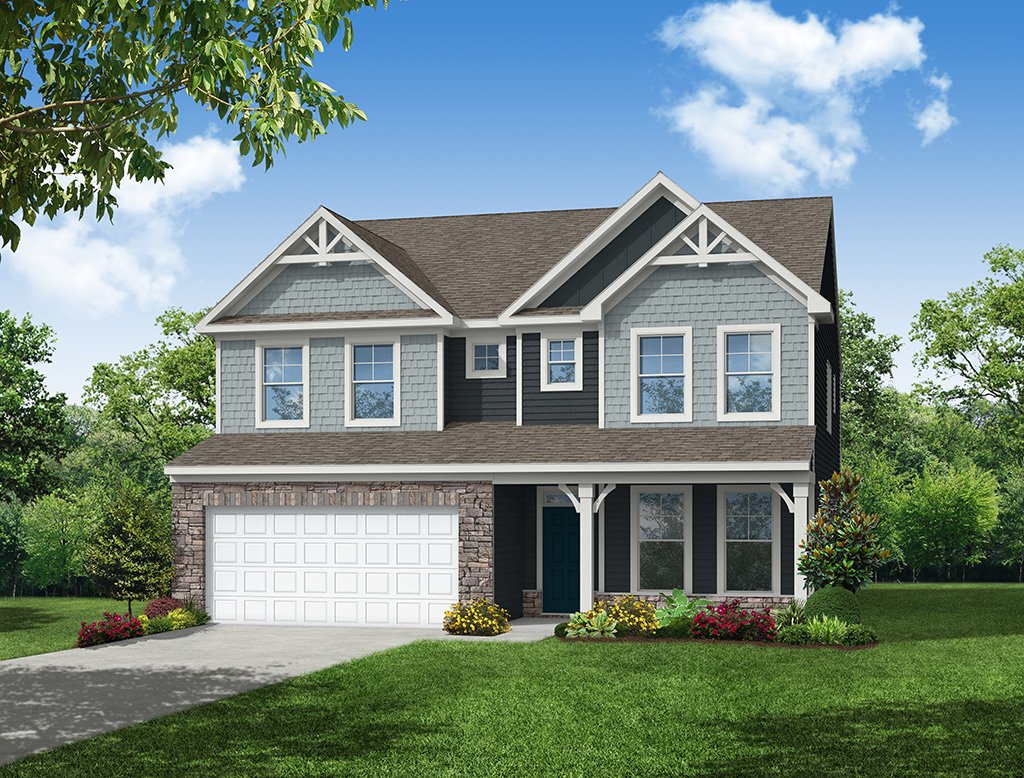



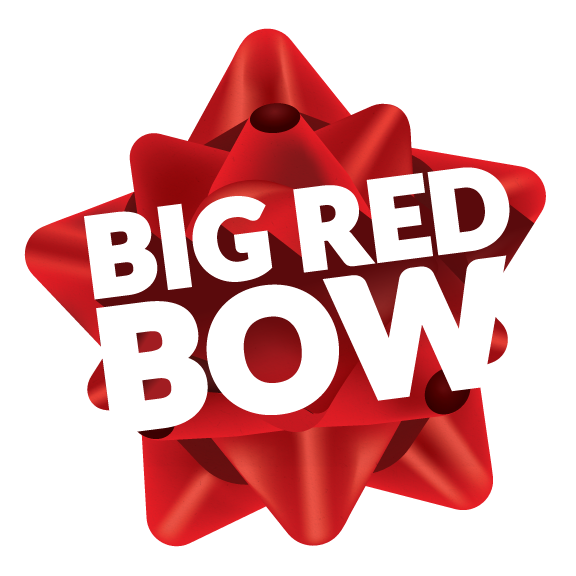 Special
Special
- Starting At
- $499,990
- Community
- Magnolia Glen Estates
-
Approximately
3047+ sq ft
-
Bedrooms
5+
-
Full-Baths
3+
-
Stories
2+
-
Garage
2
Helpful Links
Options subject to availability
Explore Other Communities Where The Davidson Plan is Built
More About the Davidson
The Davidson is a two-story, five-bedroom, three-bath home with a formal living room, formal dining room, spacious family room, kitchen with island and pantry, separate breakfast area, and first-floor guest suite with a full bath. The second floor features four bedrooms, including the primary suite, a hall bath, a large laundry room, and a loft area.
Options available to personalize this home include an office with French doors instead of the formal living room, a first-floor powder room or additional closet, a designer kitchen option, an alternate kitchen layout with a separate butler's pantry, sunroom, screen porch, or covered rear porch, luxury primary bath options, a Jack and Jill bath option, and an optional third floor with bedroom and full bath.
Unique Features
- Five-bedroom, three-bath home
- Formal living room and formal dining room
- First-floor guest suite with full bath
- Oversized loft on the second floor
- Optional third floor
- Optional sunroom, screen porch, or covered porch
Homes with Davidson Floorplan
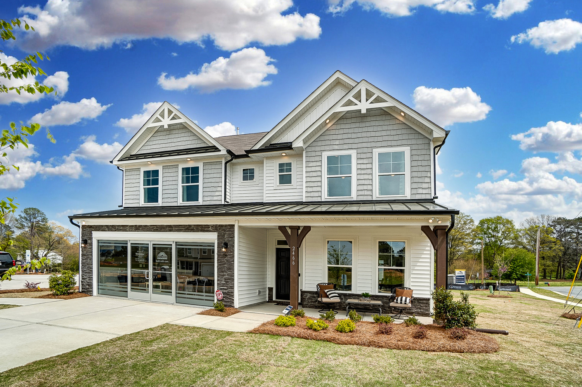

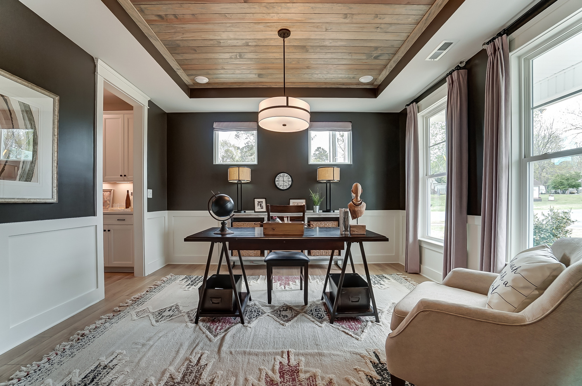
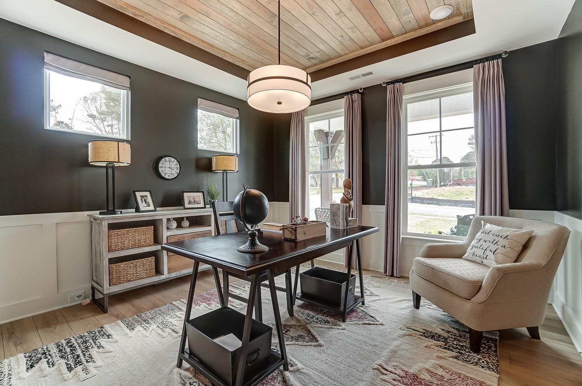

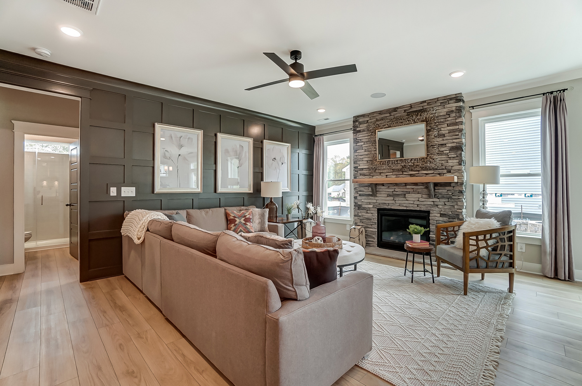





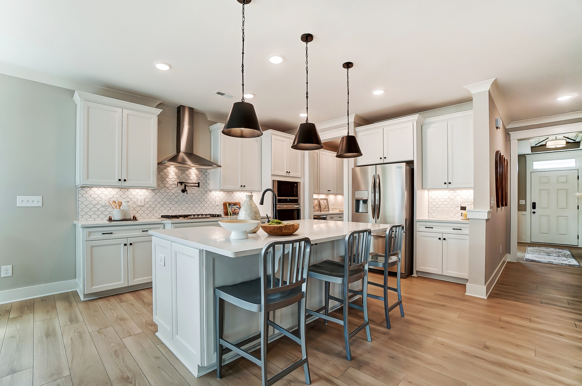
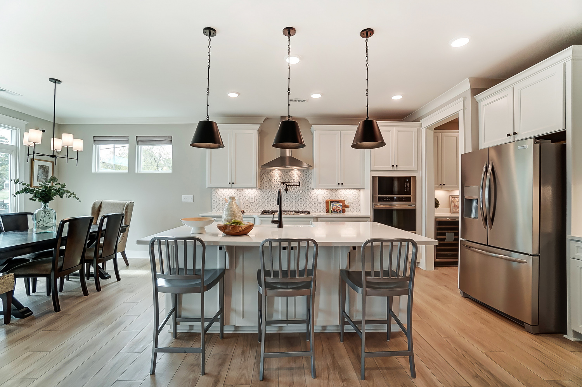






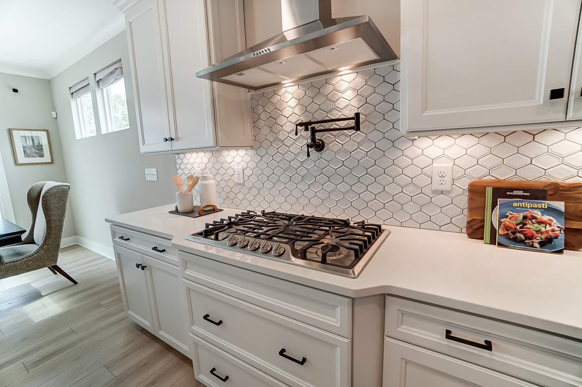










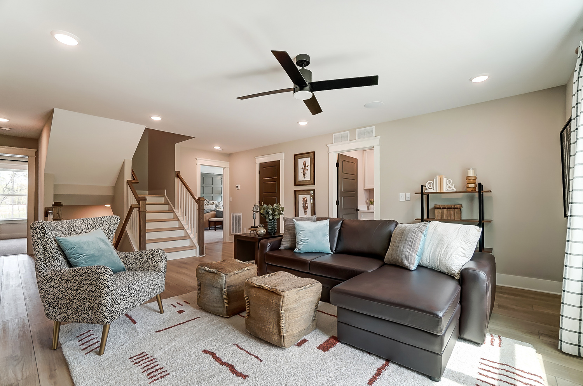





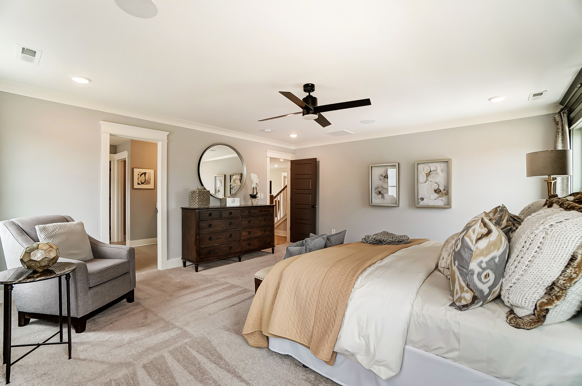






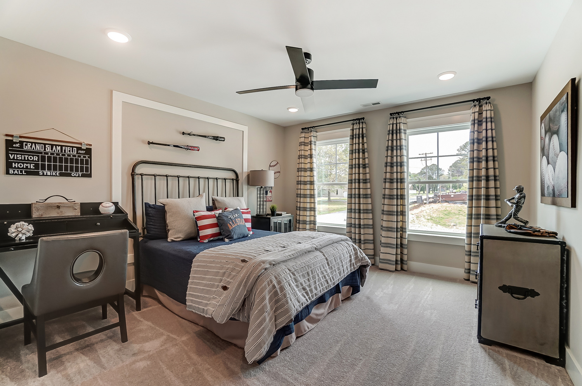

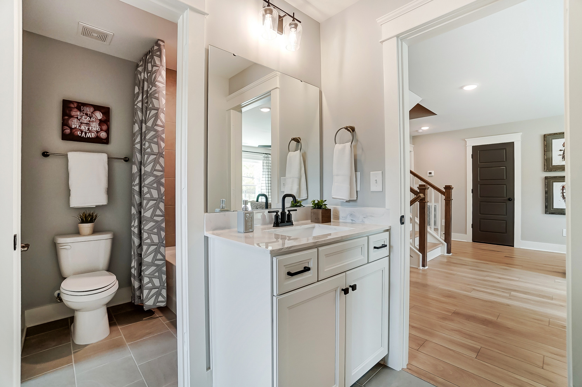



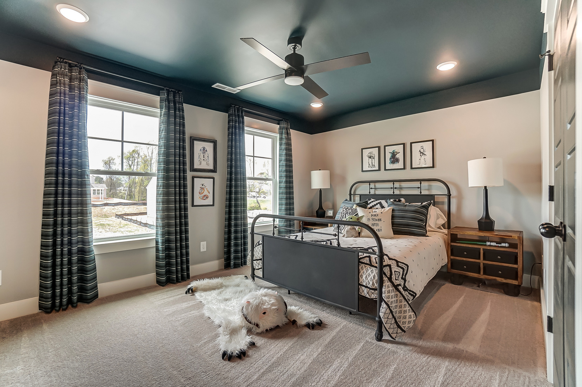


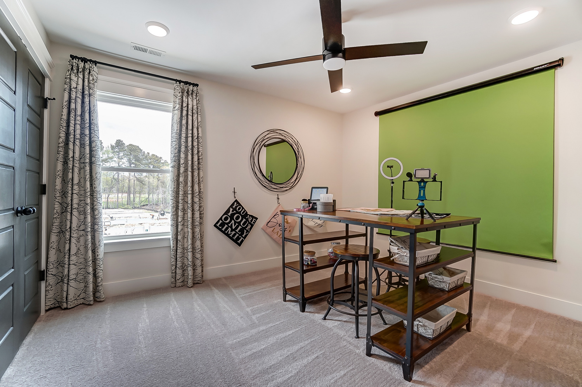

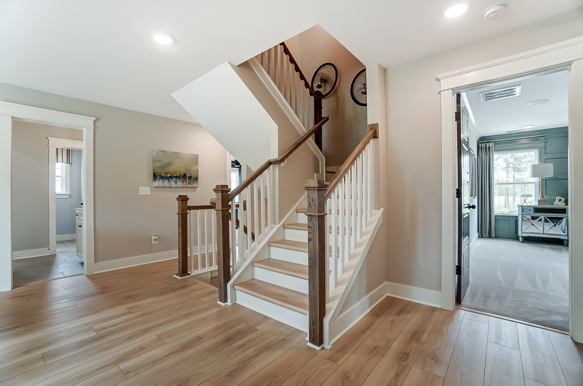

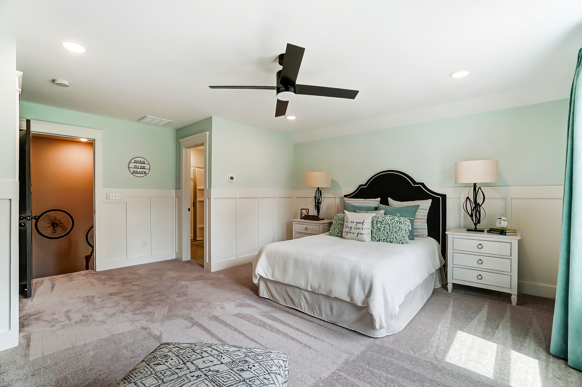


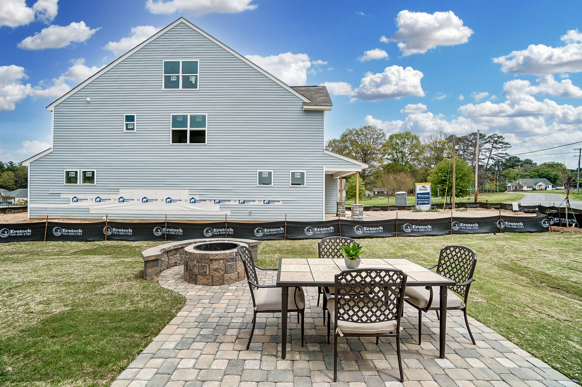


1/61

2/61

3/61

4/61

5/61

6/61

7/61

8/61

9/61

10/61

11/61

12/61

13/61

14/61

15/61

16/61

17/61

18/61

19/61

20/61

21/61

22/61

23/61

24/61

25/61

26/61

27/61

28/61

29/61

30/61

31/61

32/61

33/61

34/61

35/61

36/61

37/61

38/61

39/61

40/61

41/61

42/61

43/61

44/61

45/61

46/61

47/61

48/61

49/61

50/61

51/61

52/61

53/61

54/61

55/61

56/61

57/61

58/61

59/61

60/61

61/61





























































Eastwood Homes continuously strives to improve our product; therefore, we reserve the right to change or discontinue architectural details and designs and interior colors and finishes without notice. Our brochures and images are for illustration only, are not drawn to scale, and may include optional features that vary by community. Room dimensions are approximate. Please see contract for additional details. Pricing may vary by county. See New Home Specialist for details.
Davidson Floor Plan

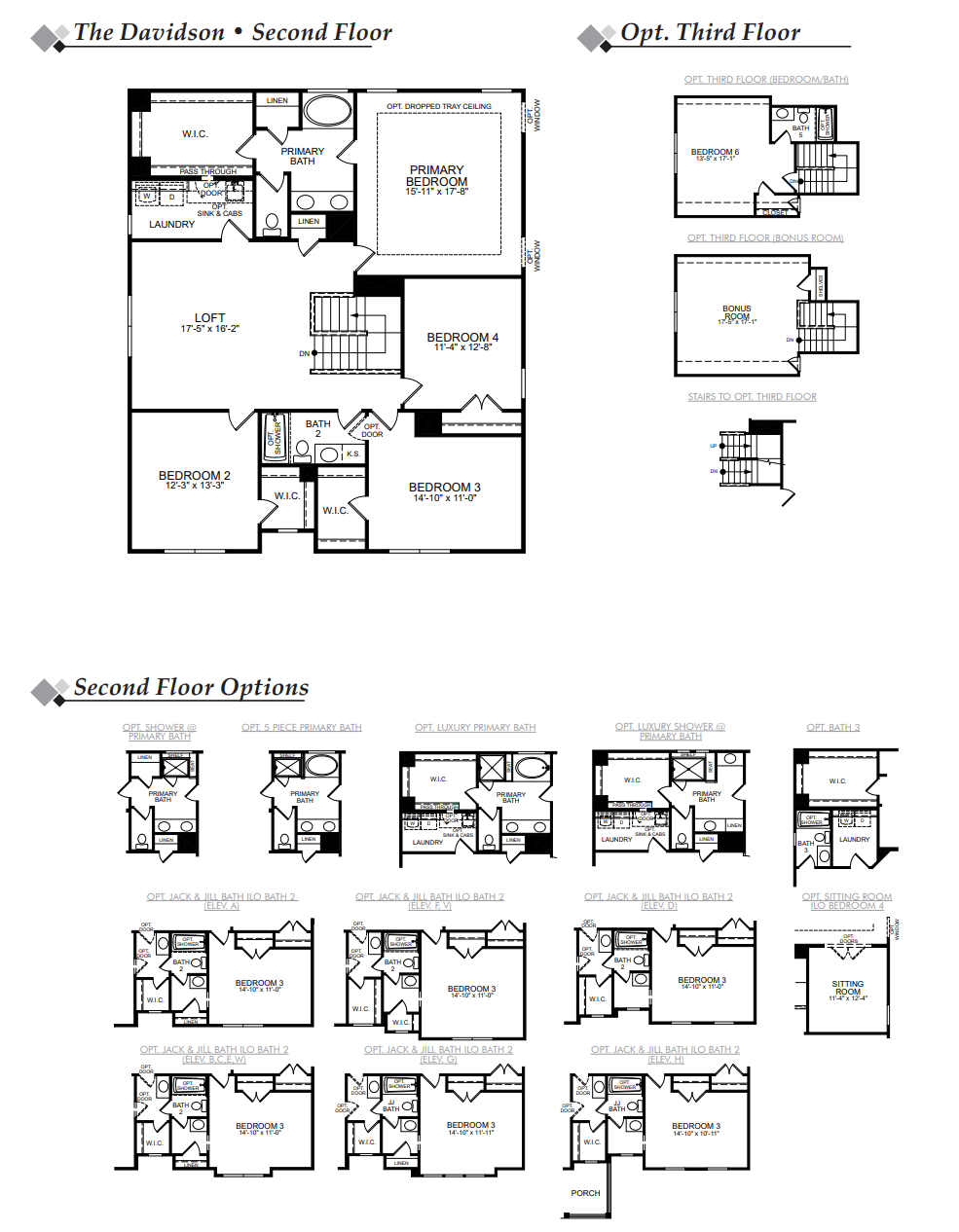
About the neighborhood
Welcome home to Magnolia Glen Estates in beautiful Mebane, NC, just minutes from I-40 and I-85 and conveniently located between the Triad and Triangle areas. Plus, Magnolia Glen Estates is within close proximity to Tanger Outlets, great dining, and other conveniences.
Residents will enjoy the community pool, cabana, and beach volleyball.
Eastwood offers innovative home designs featuring sought-after features like granite countertops, HardiePlank® exteriors, crown molding trim packages, and so much more.
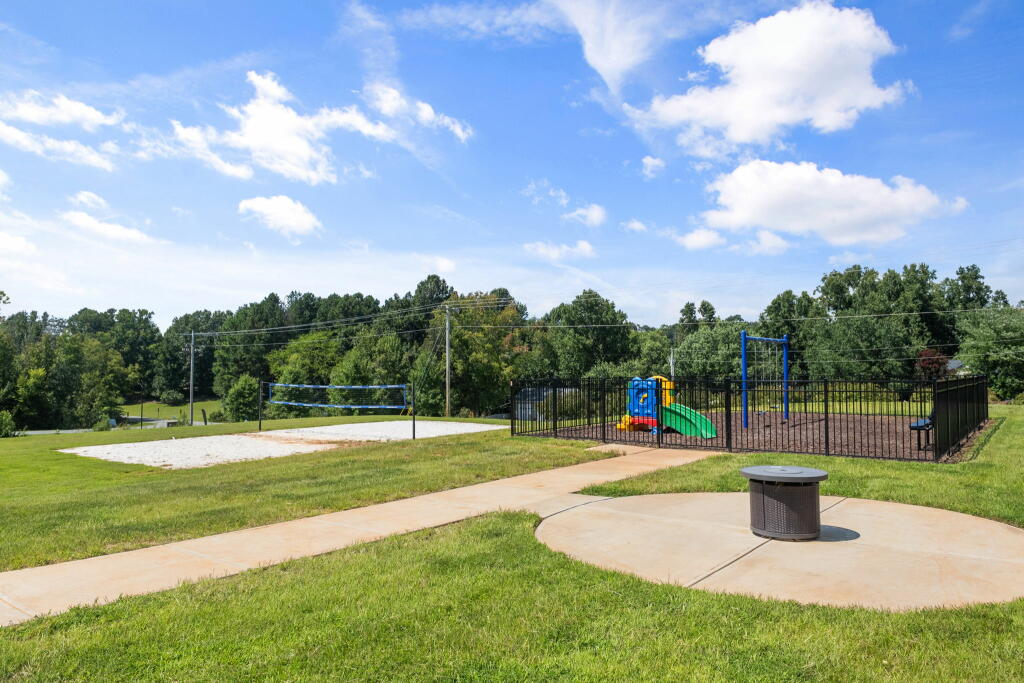
1/3
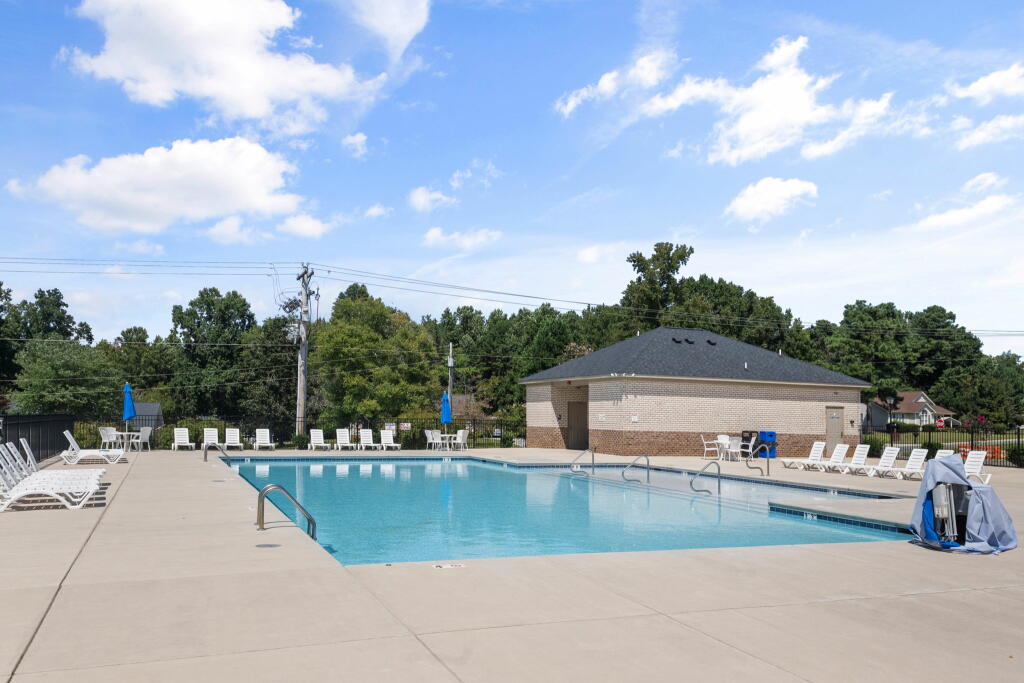
2/3
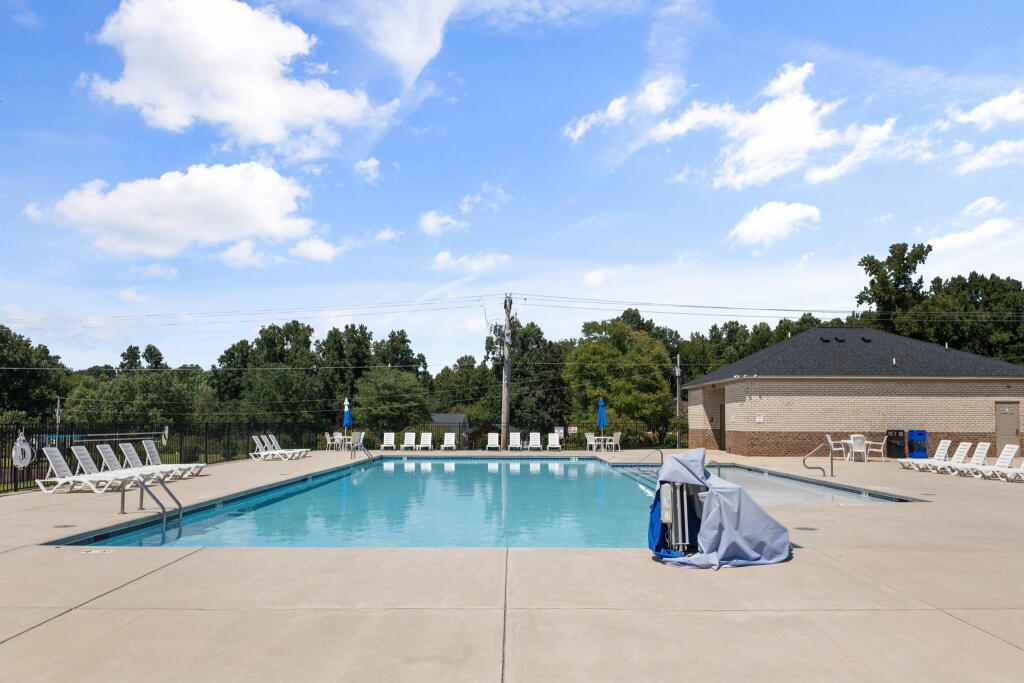
3/3



- Pool
- Cabana
- Beach volleyball
Notable Highlights of the Area
- Audrey Garrett Elementary School
- Hawfields Middle School
- Southeast Alamance High School
- Catrina's Tequila and Taco Bar
- Blue Ribbon Diner
- T. DiStefano's Bakery & Coffee Shop
- Smithfield's Chicken and BBQ
- Bright Penny Brewing
- Tanger Outlets
- Mebane Community Park
- Children's Museum of Alamance County
- Town and Country Nature Park
- Mebane Historical Museum

