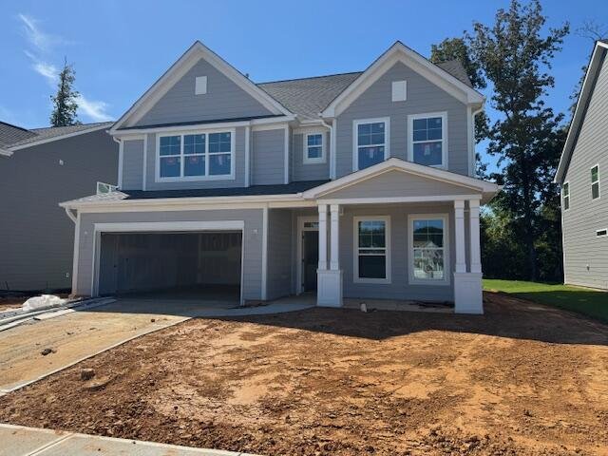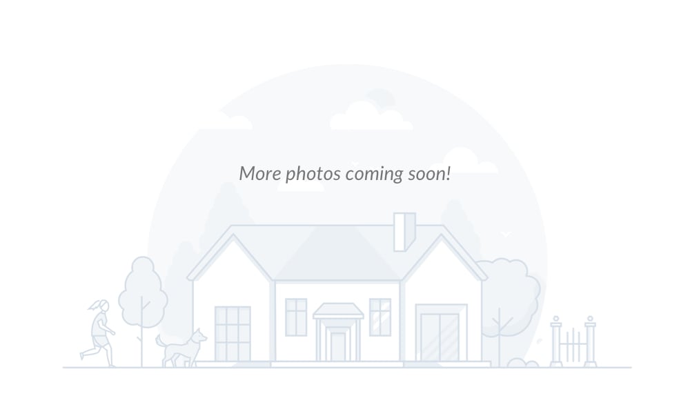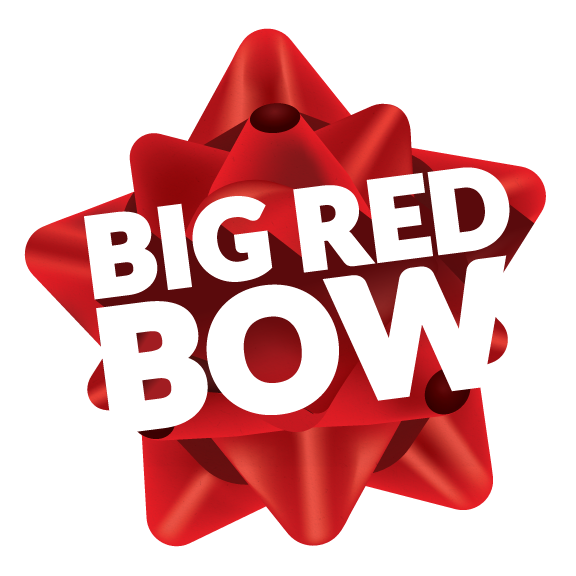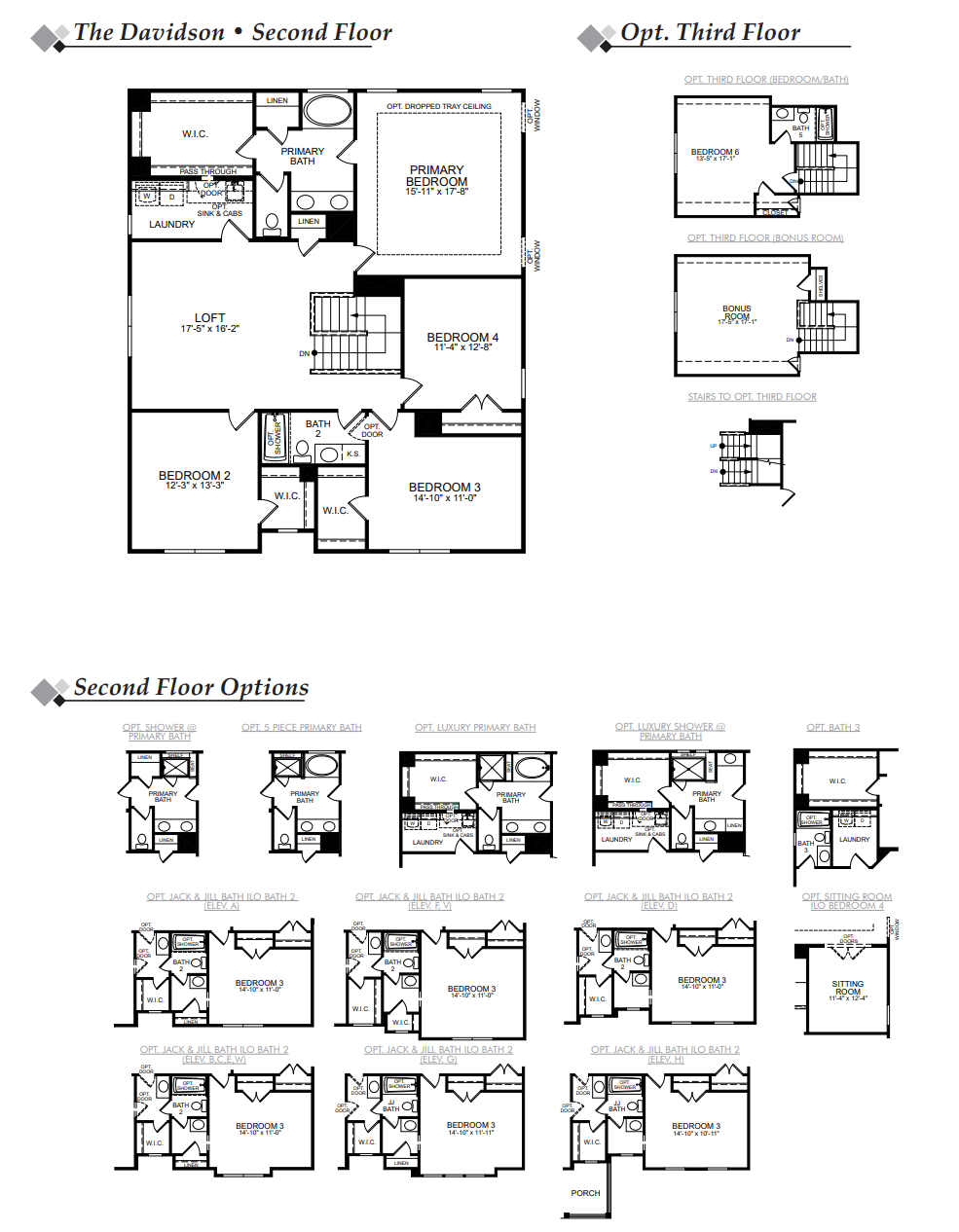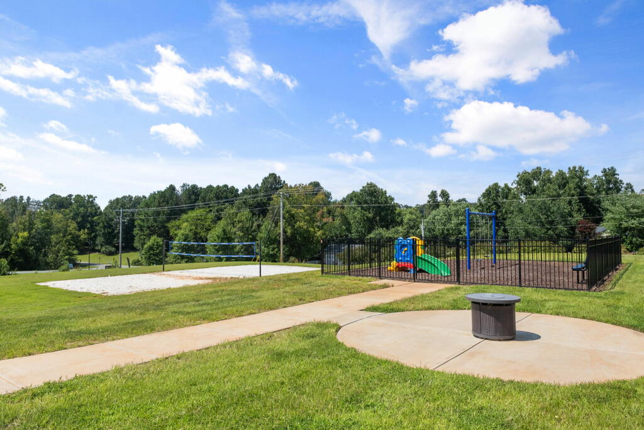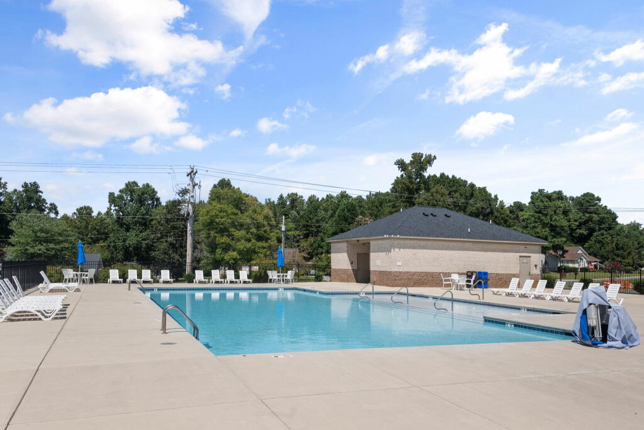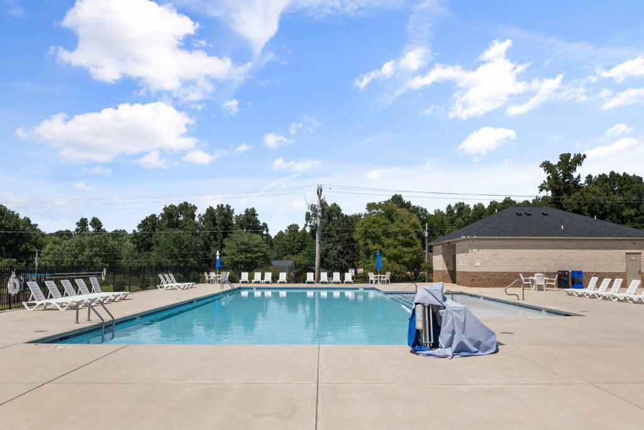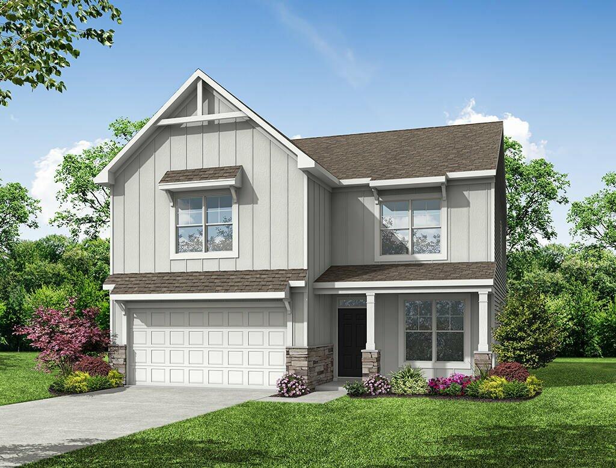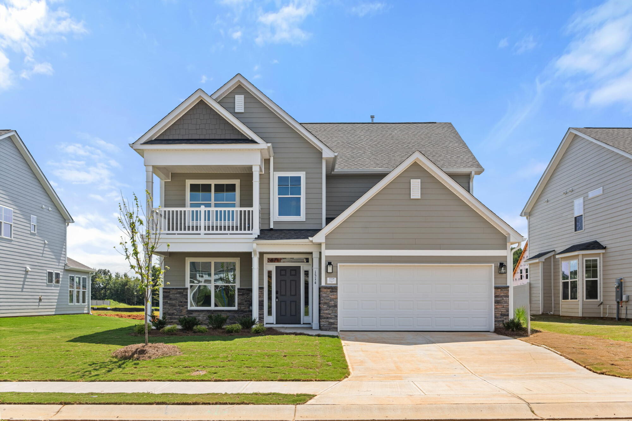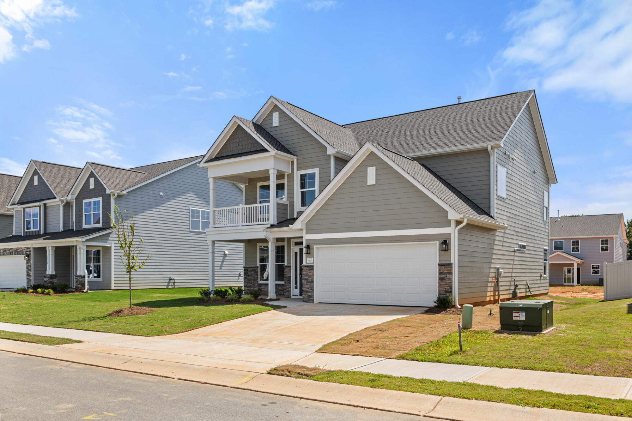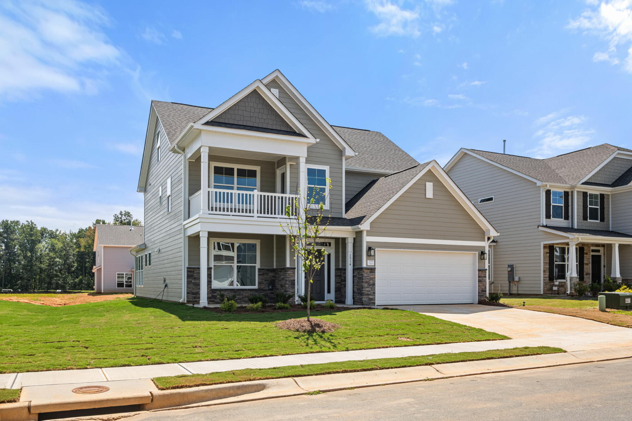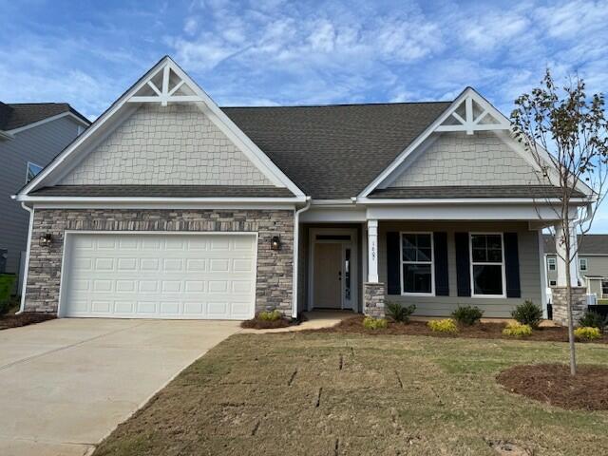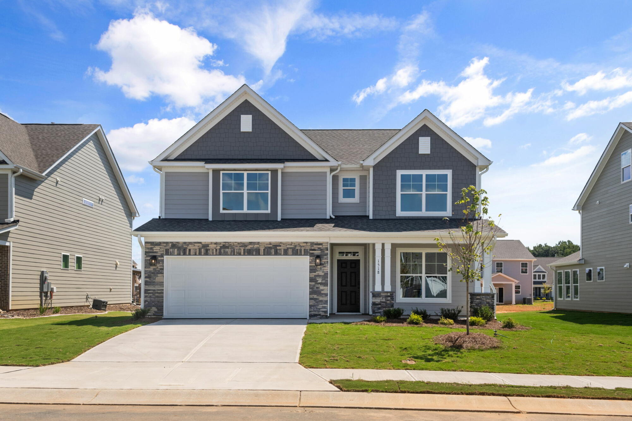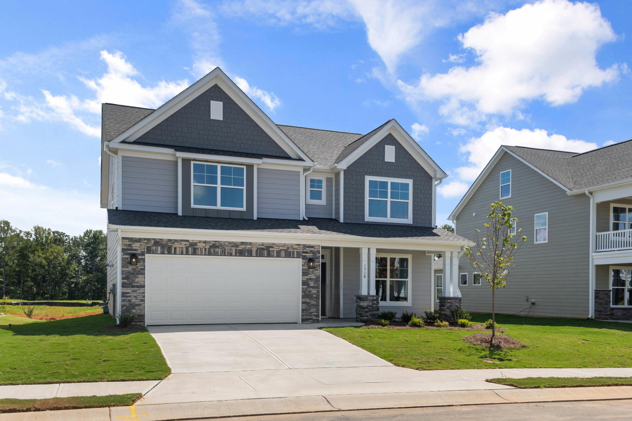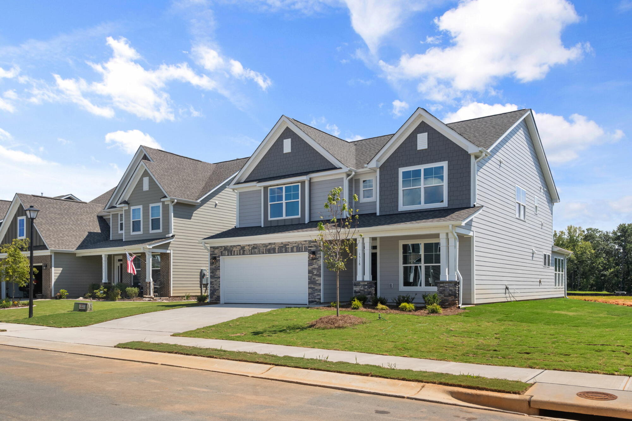It's the most wonderful time of the year and everywhere you see the Big Red Bow, there's a deal!
Unwrap these promotions through December 31, 2025!
Contract on a Big Red Bow home before December 31, 2025, and receive an interest rate as low as 4.99% on select homes in participating communities at Eastwood Homes!* It's our gift to you!
*See a New Home Specialist for details!
Learn More
This is NOT a loan offer. Eastwood Homes, the seller, is not a lender and does not offer financing. The loan terms that are available to you depend on a number of factors, including the lender you choose and the loan type. Any information provided is an example of mortgage payments calculated for general informational and educational purposes only, is based on the above sample data points and cannot be used to determine loan terms or costs for any actual mortgage loan. The sample results may not be available to you for financing purposes or consider all loan options or important considerations for home buying and financing decisions. Actual mortgage loan terms and conditions are subject to credit approval, market conditions, availability, and other terms and conditions, including closing costs which may increase the monthly payment calculation. Features, amenities, floor plans, elevations, square footage, specifications, and prices vary per plan and community and are subject to changes or substitution without notice. See an Eastwood Homes New Home Specialist for details. Stated square footages are approximate and should not be used as representation. Eastwood Homes and the Eastwood Homes logo are registered trademarks or trademarks of Eastwood Homes. All rights reserved.
Displayed rate of 4.99% (5.112% APR) reflects a Conventional 30-year fixed loan program offered through Highlands Residential Mortgage, Eastwood Homes’ preferred lender. Promotional financing available on select homes with qualifying criteria and subject to borrower approval and available funds. Offer includes builder incentives that may be applied toward interest rate reduction, closing costs, or other eligible expenses. Rates and terms are subject to change without notice. Example assumes 5% down payment and a minimum credit score of 740. See an Eastwood Homes New Home Specialist or a Highlands Residential Mortgage Loan Officer for complete details.
Highlands Residential Mortgage, Ltd. NMLS #134871. Equal Housing Lender.
Displayed rate of 4.99% (5.812% APR) reflects an FHA 30-year fixed loan program offered through Highlands Residential Mortgage, Eastwood Homes’ preferred lender. Promotional financing available on select homes with qualifying criteria and subject to borrower approval and available funds. Offer includes builder incentives that may be applied toward interest rate reduction, closing costs, or other eligible expenses. Rates and terms are subject to change without notice. Example assumes 3.5% down payment and includes upfront and monthly mortgage insurance premiums. See an Eastwood Homes New Home Specialist or a Highlands Residential Mortgage Loan Officer for complete details.
Highlands Residential Mortgage, Ltd. NMLS #134871. Equal Housing Lender.


