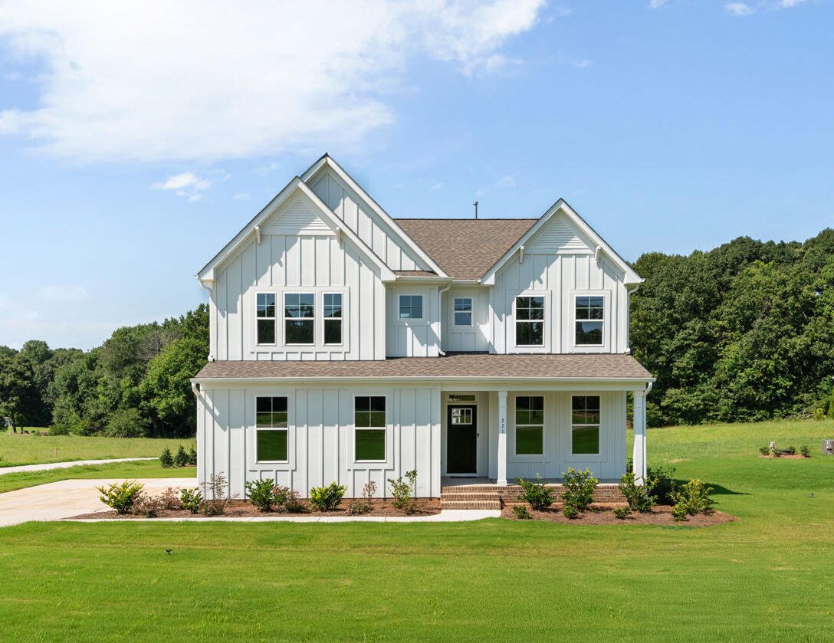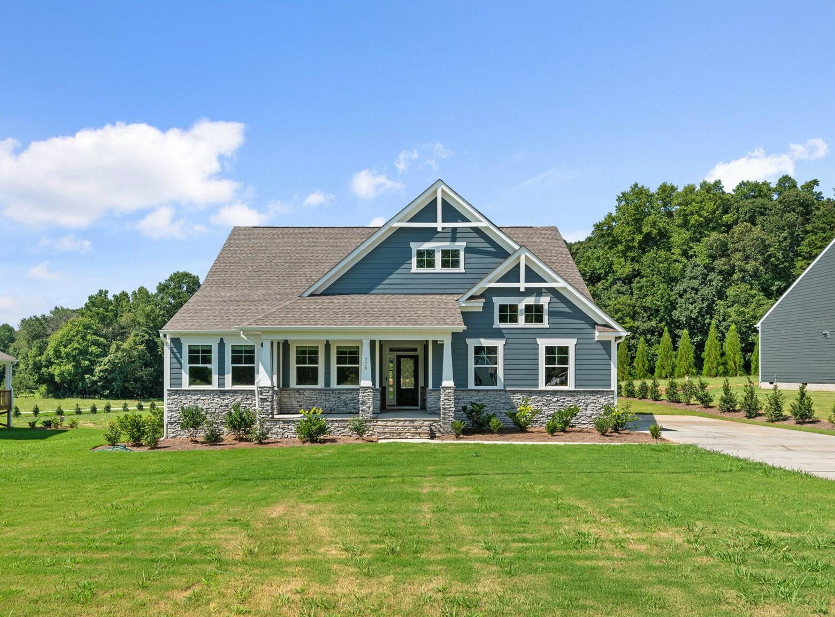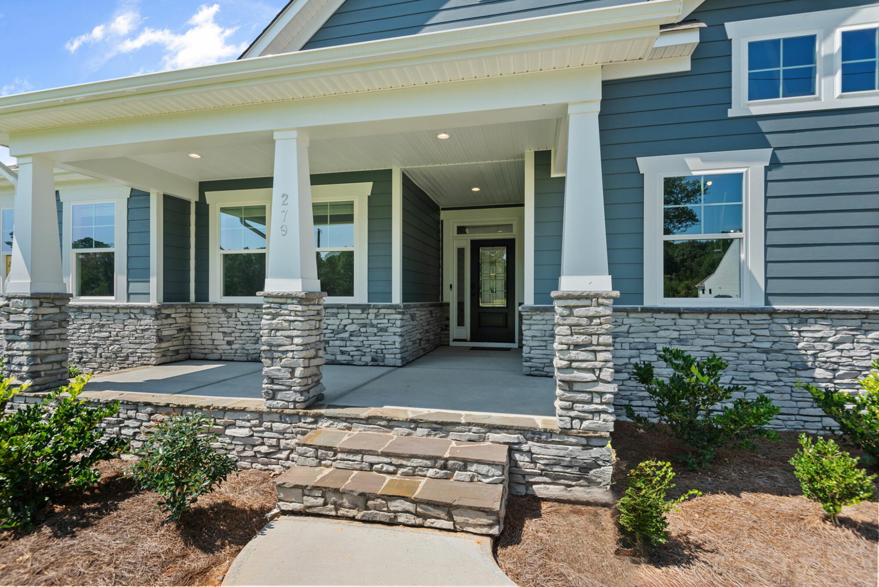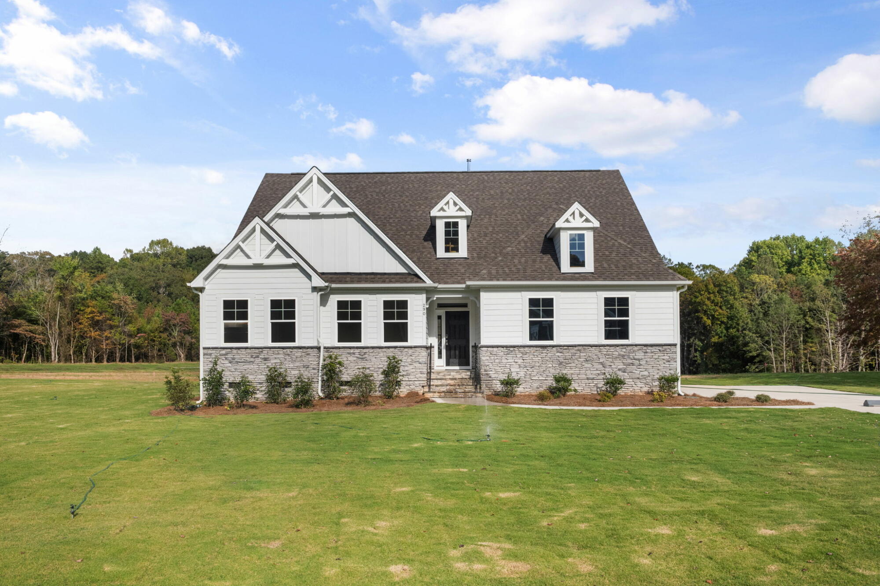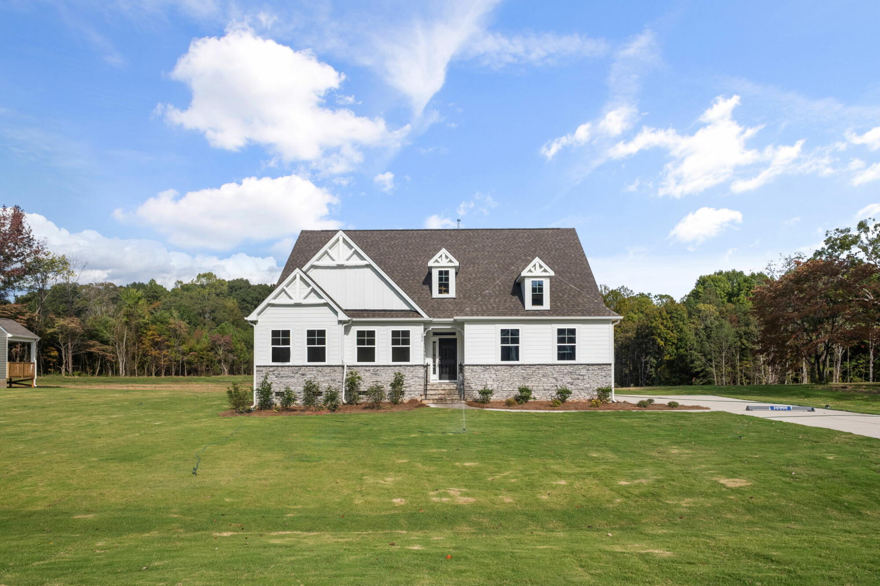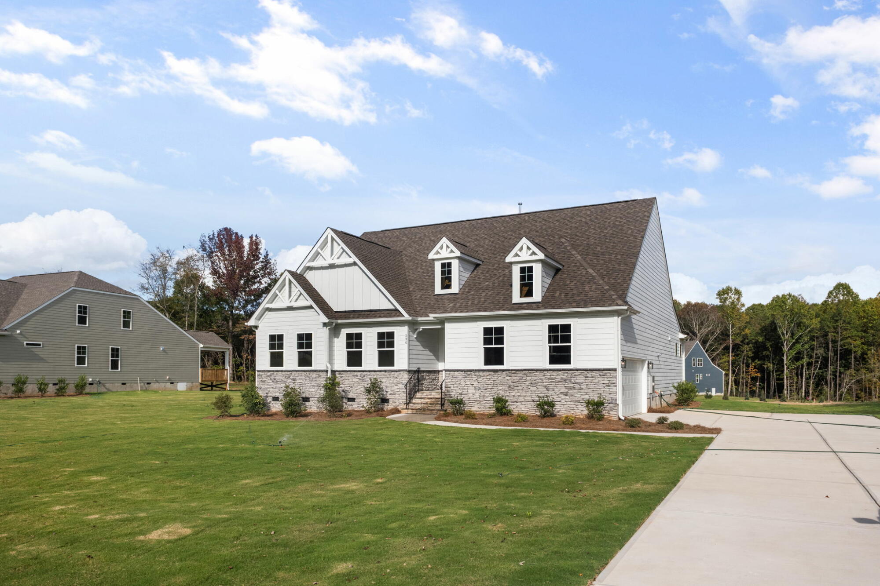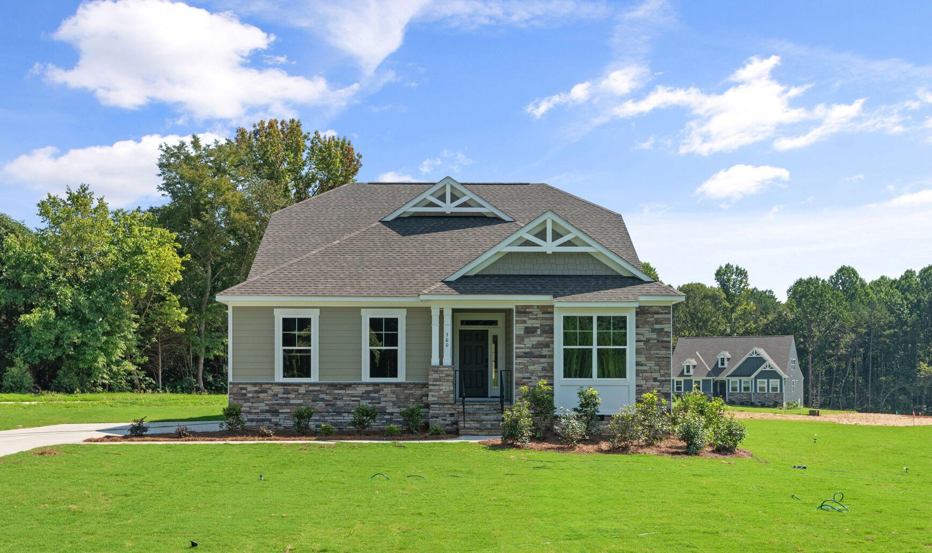
1/42
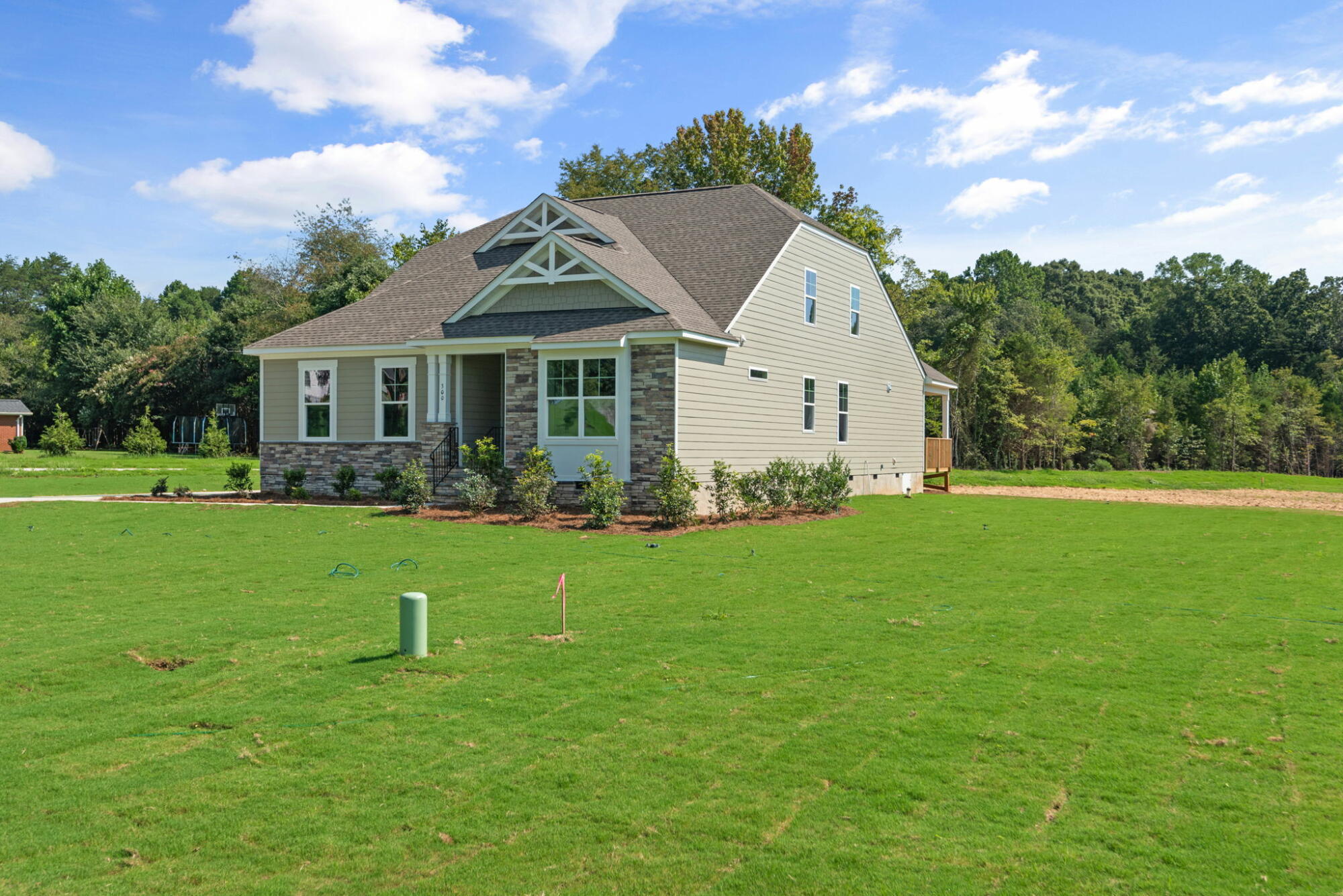
2/42
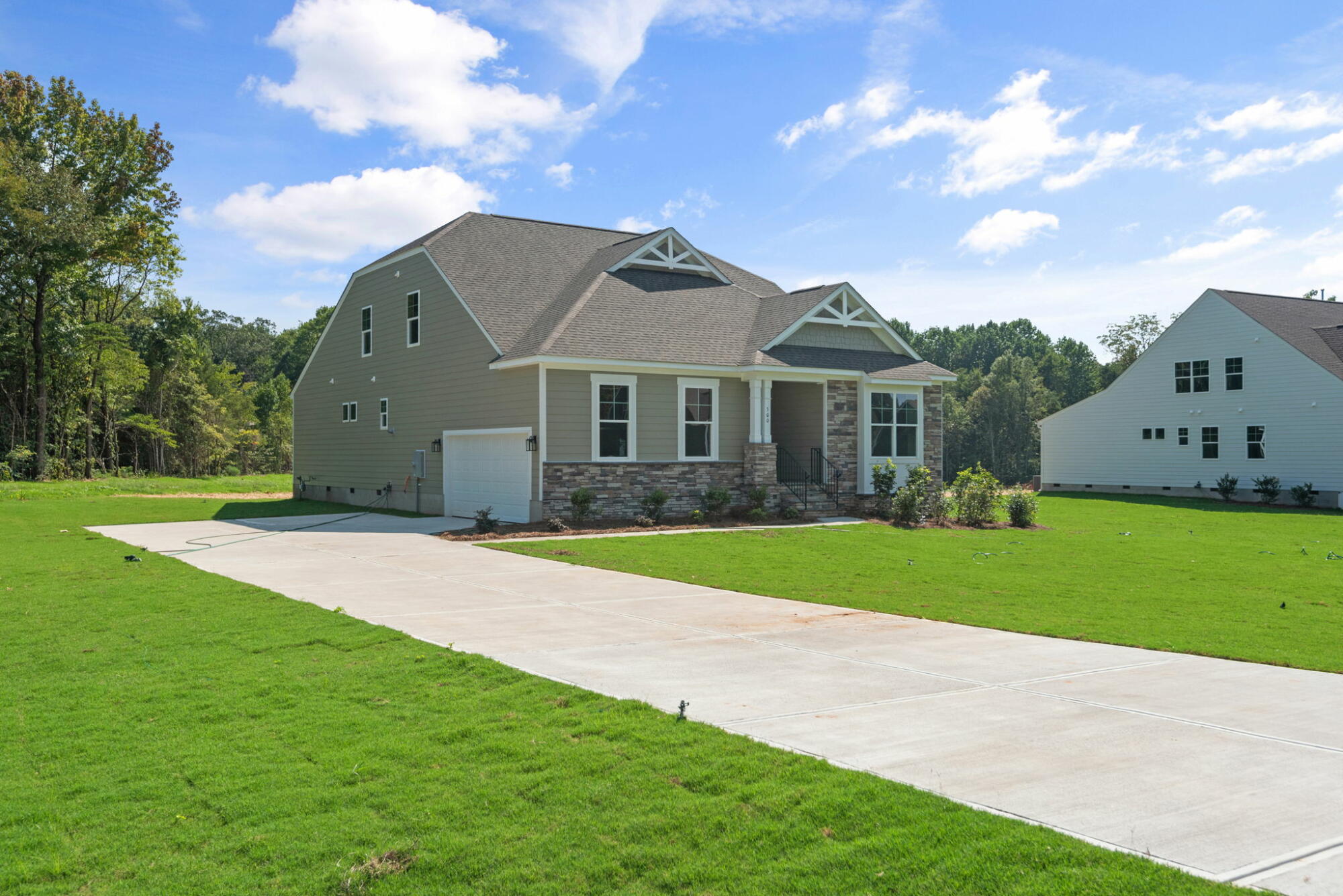
3/42
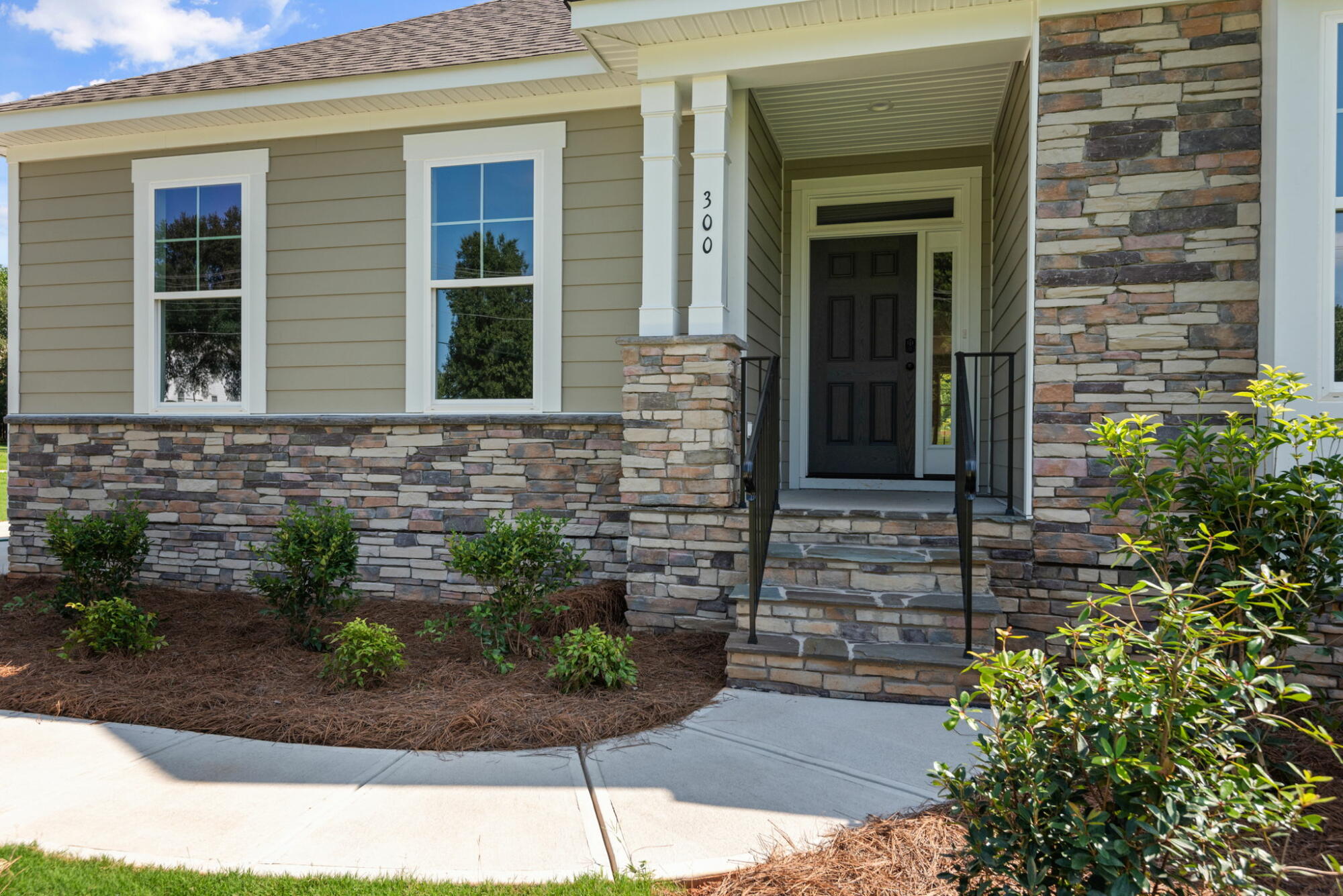
4/42
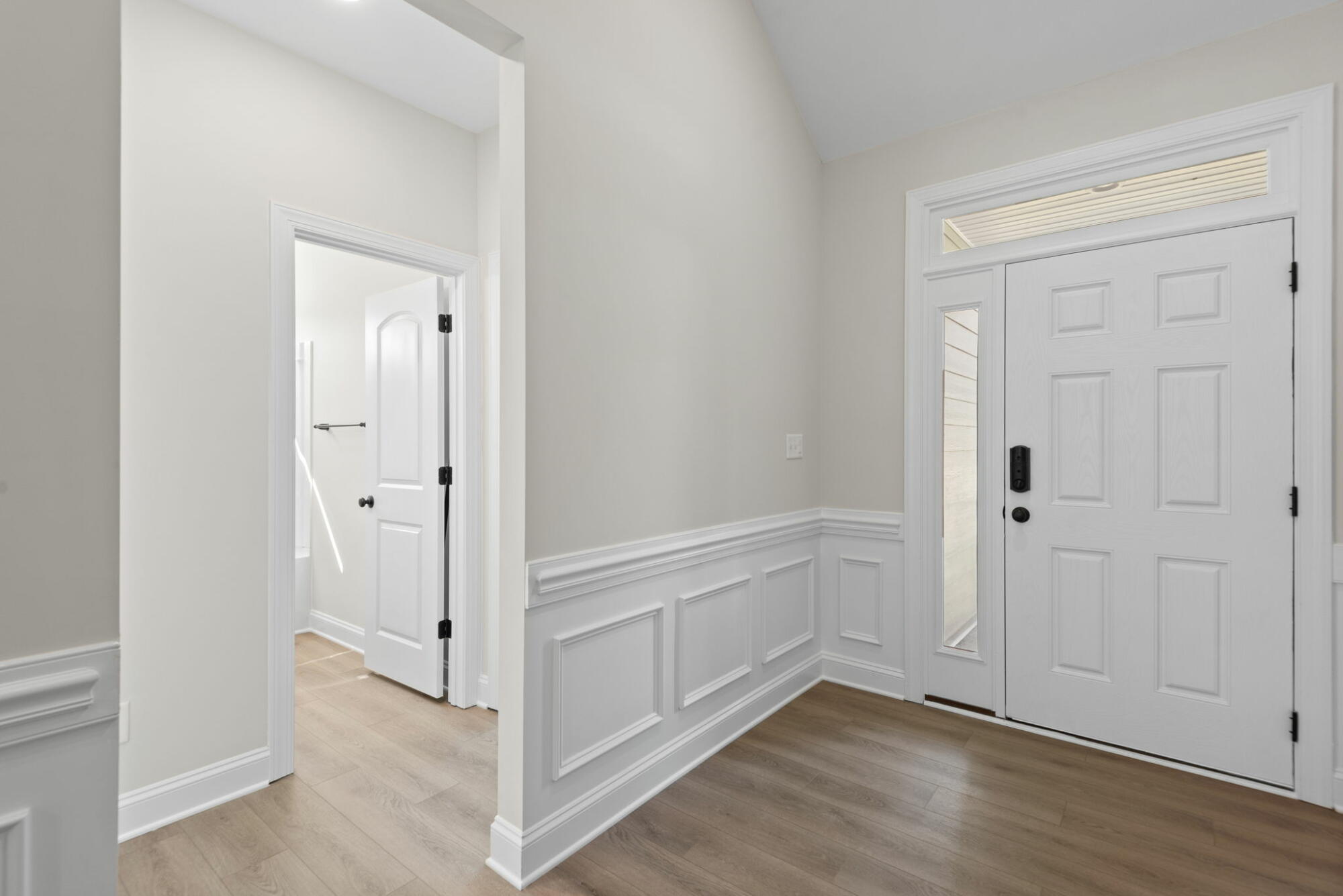
5/42
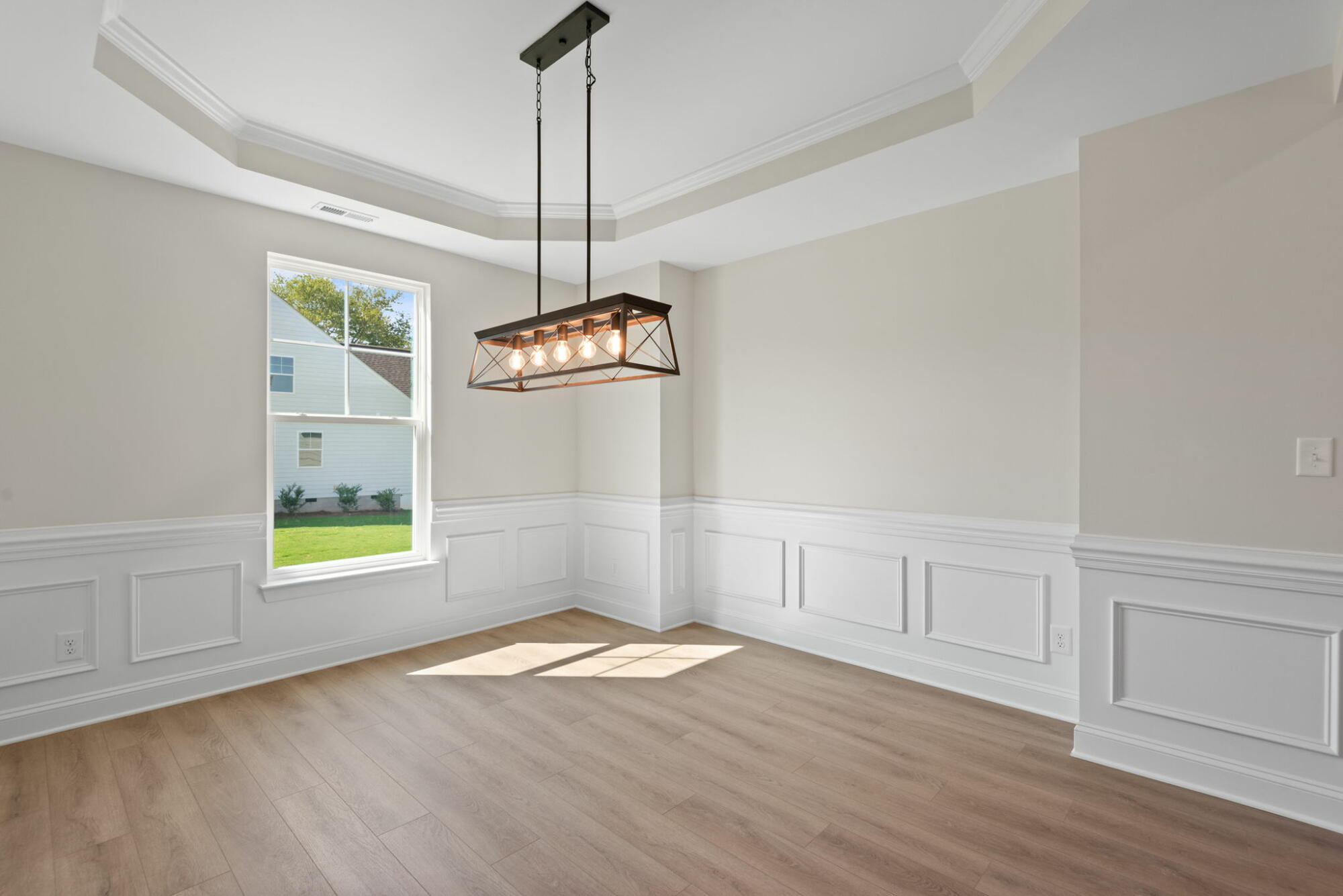
6/42
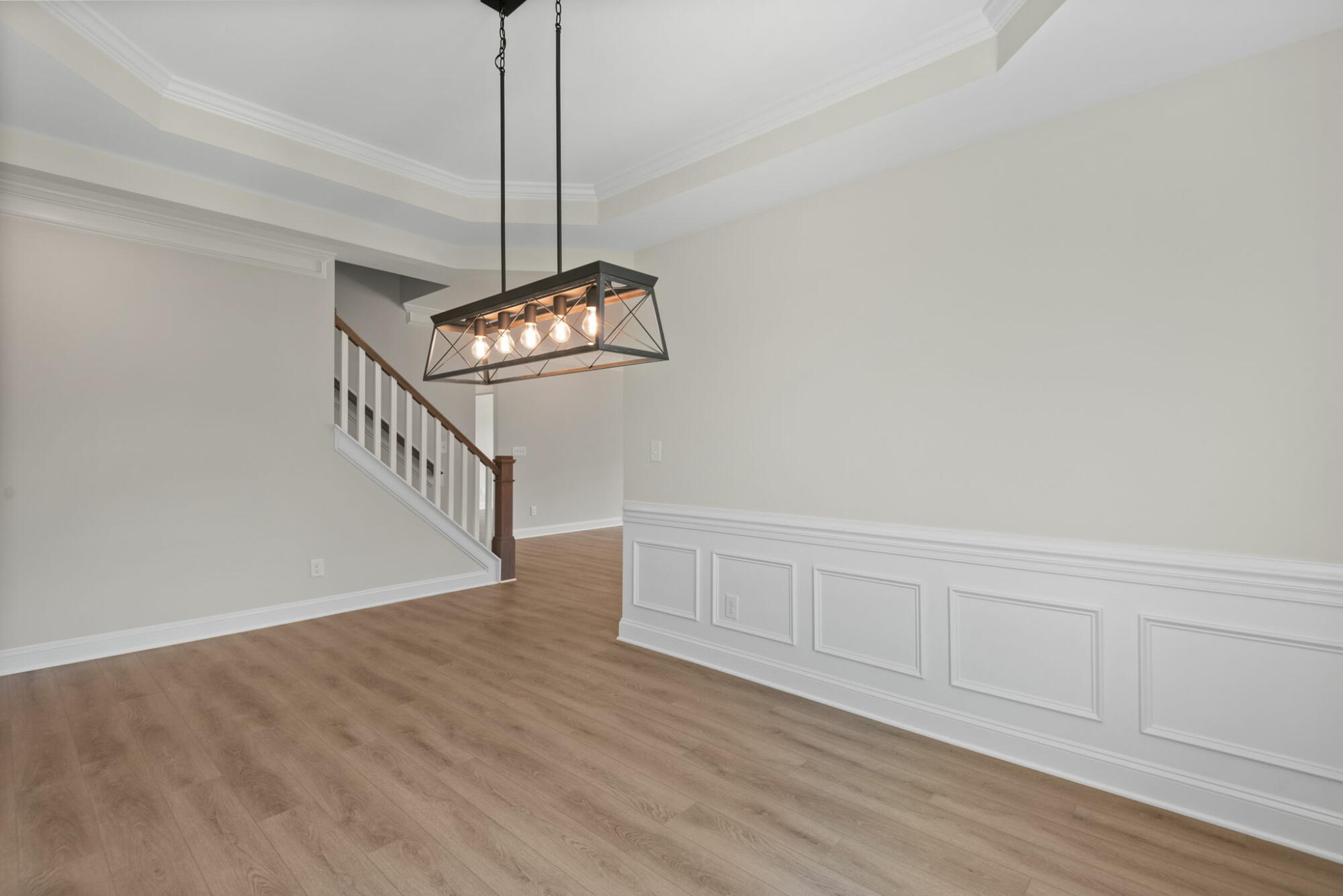
7/42
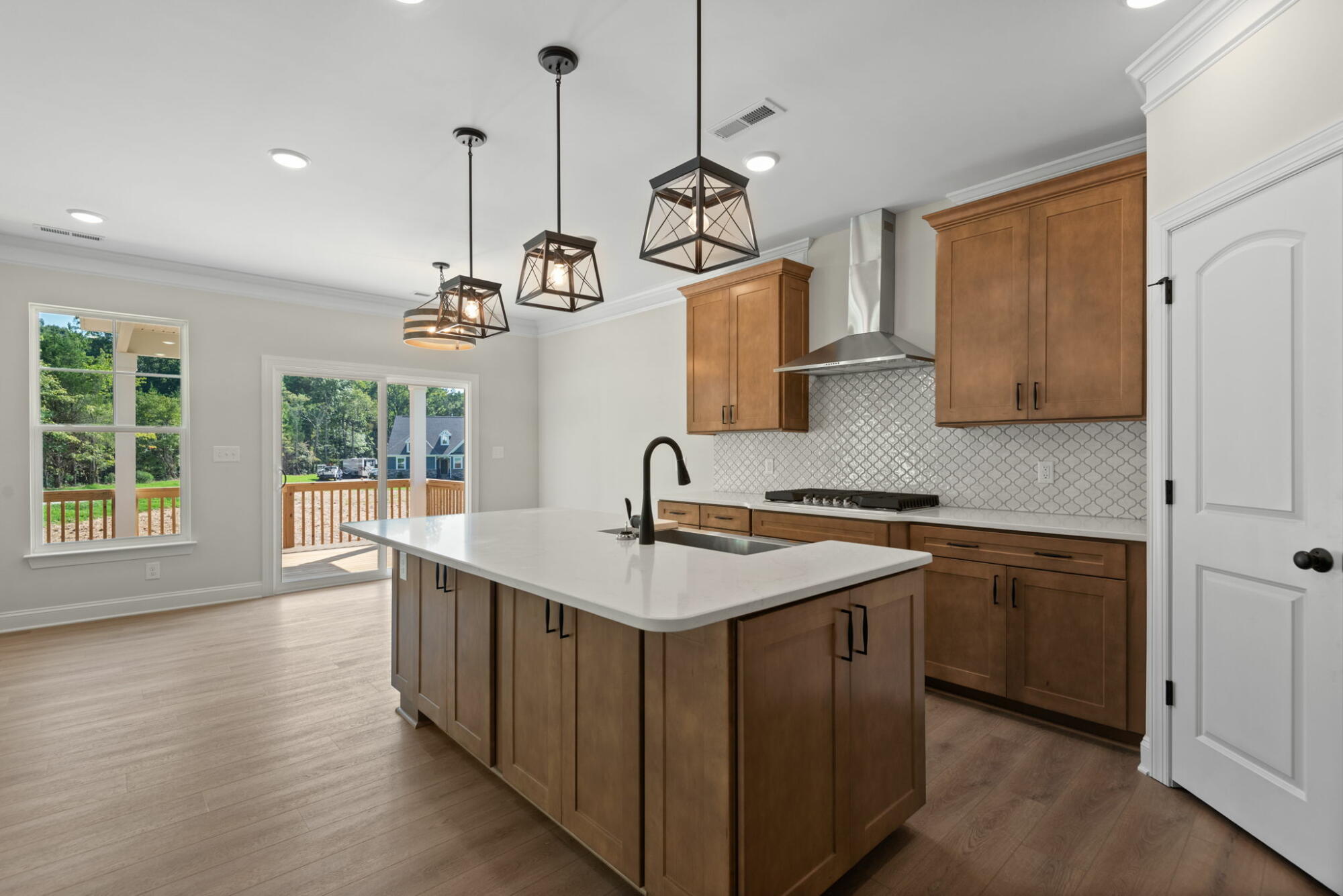
8/42
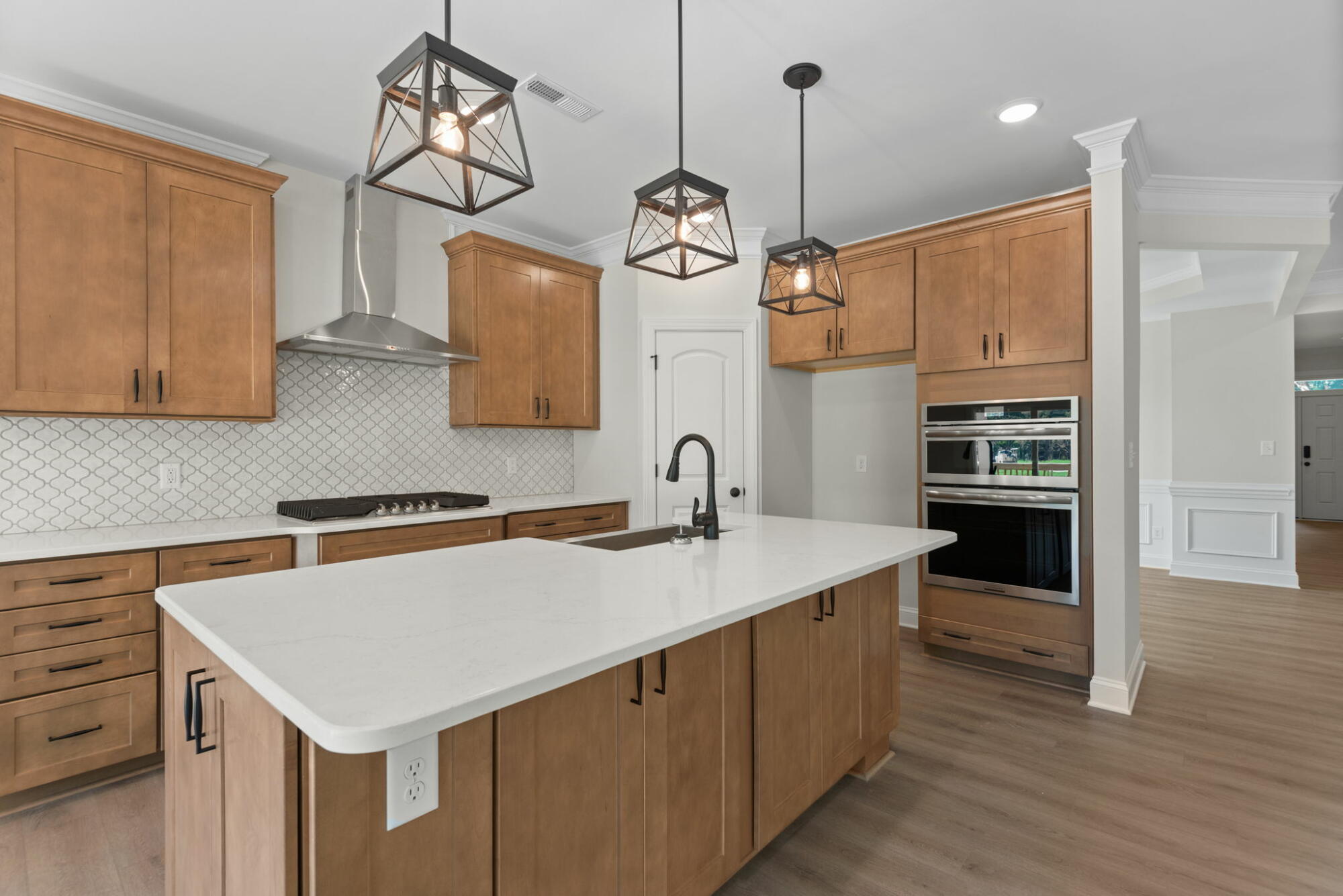
9/42
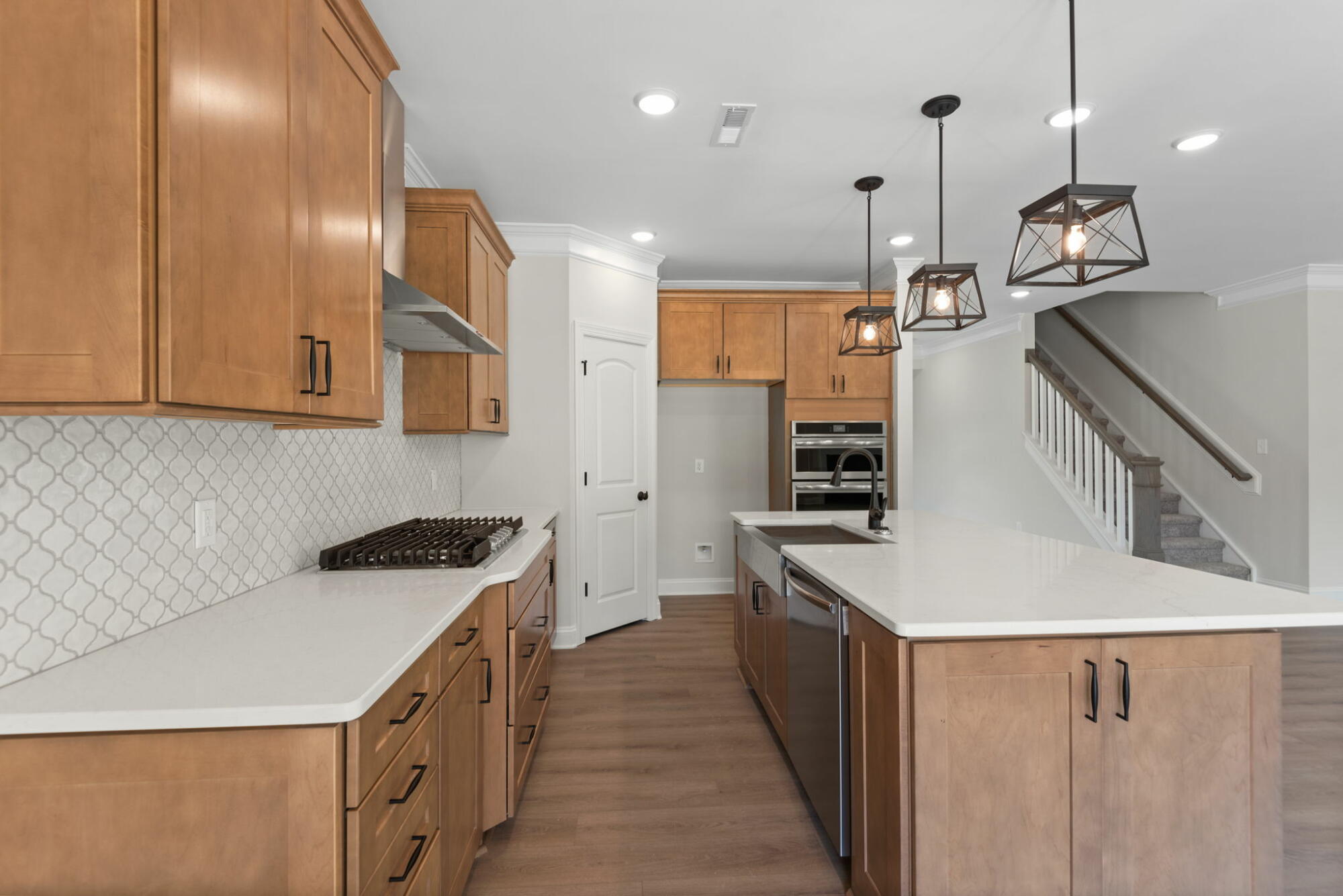
10/42
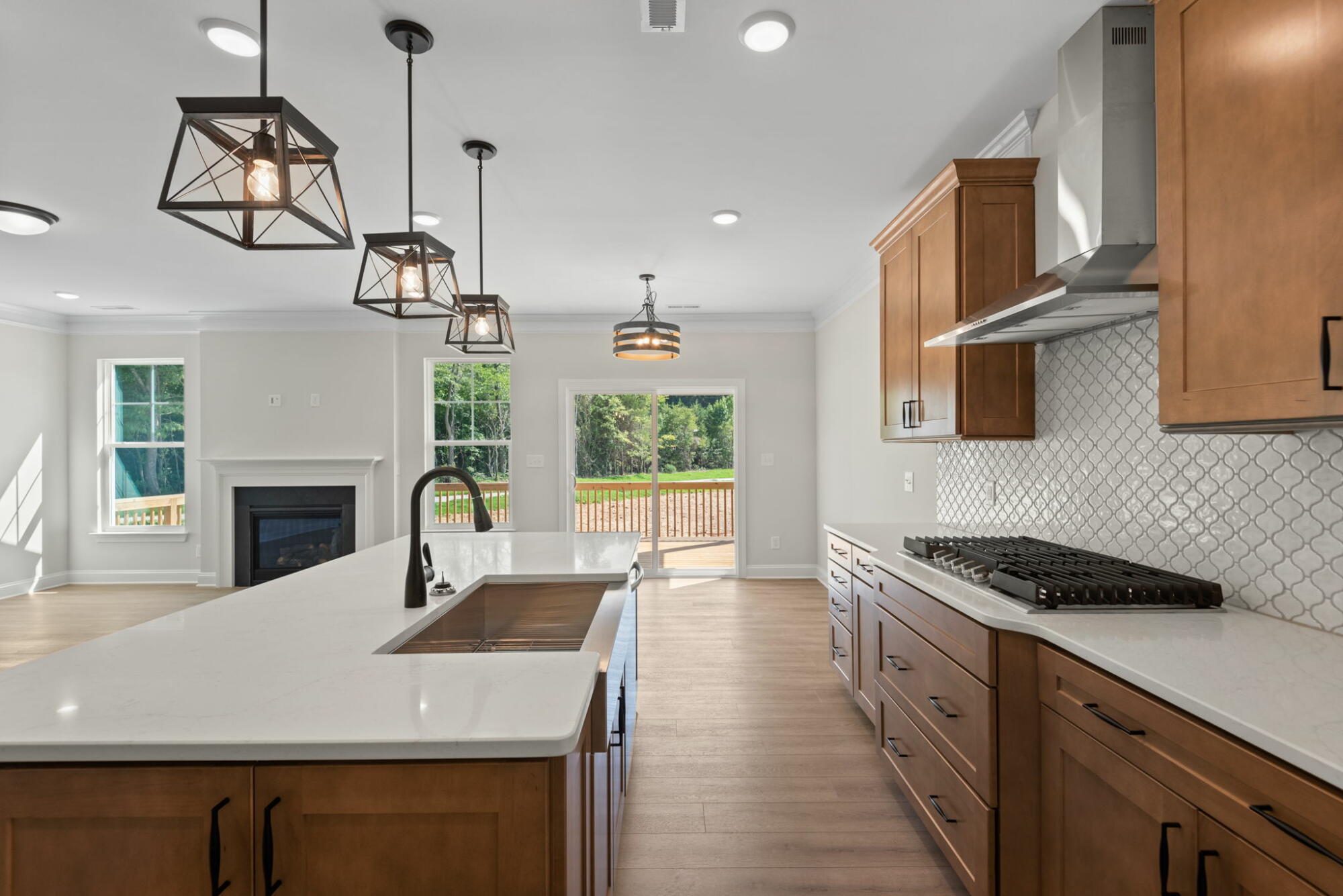
11/42
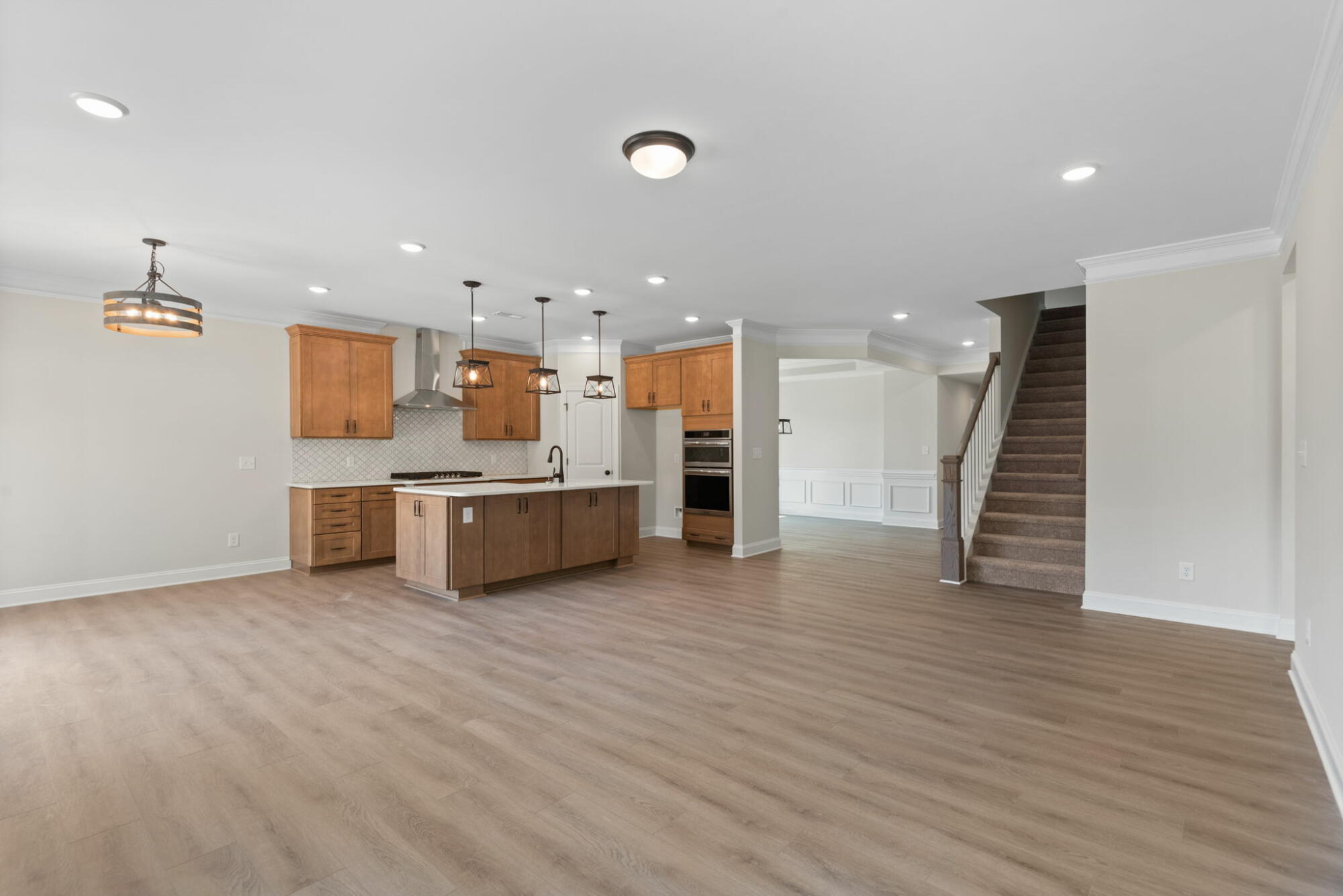
12/42
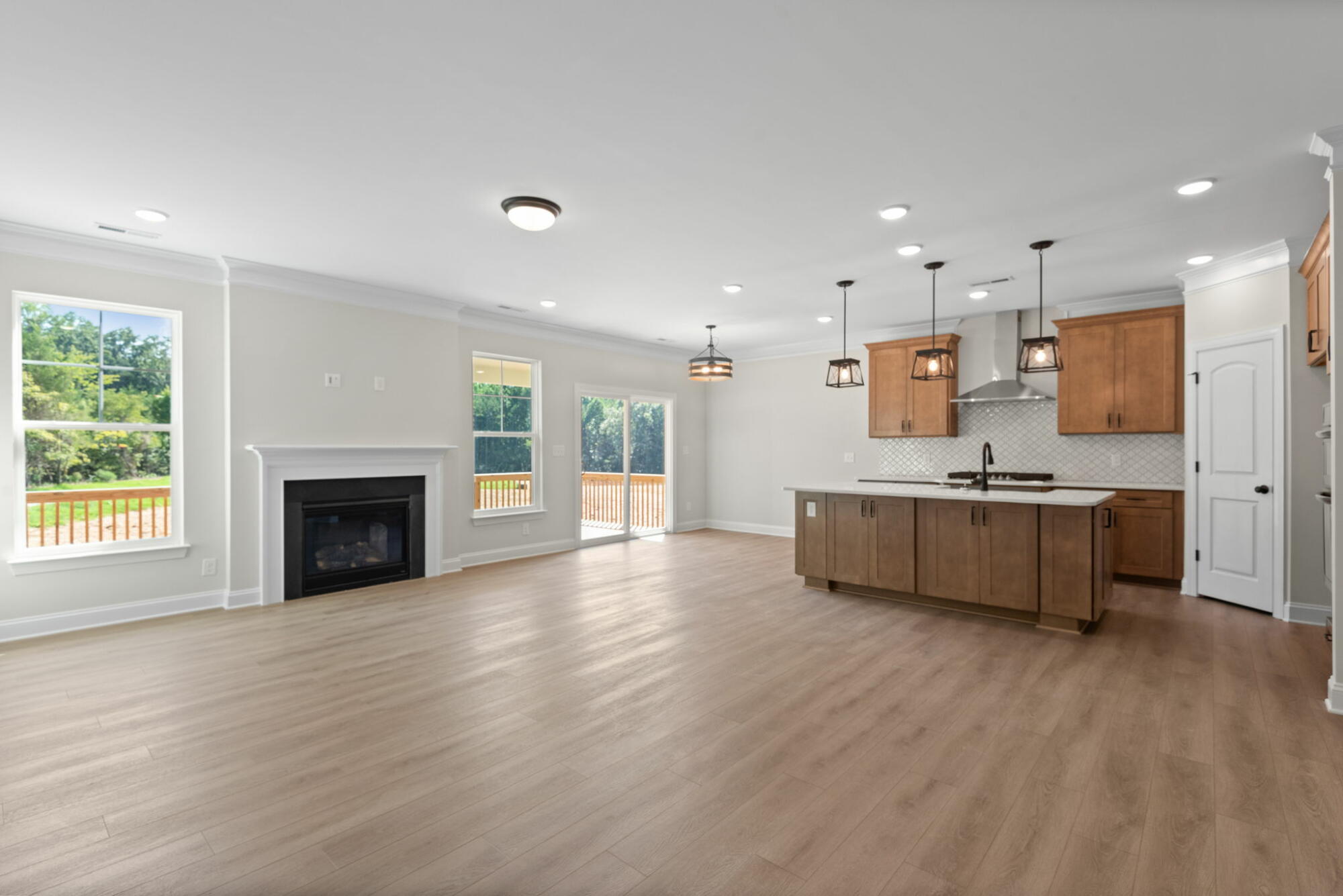
13/42
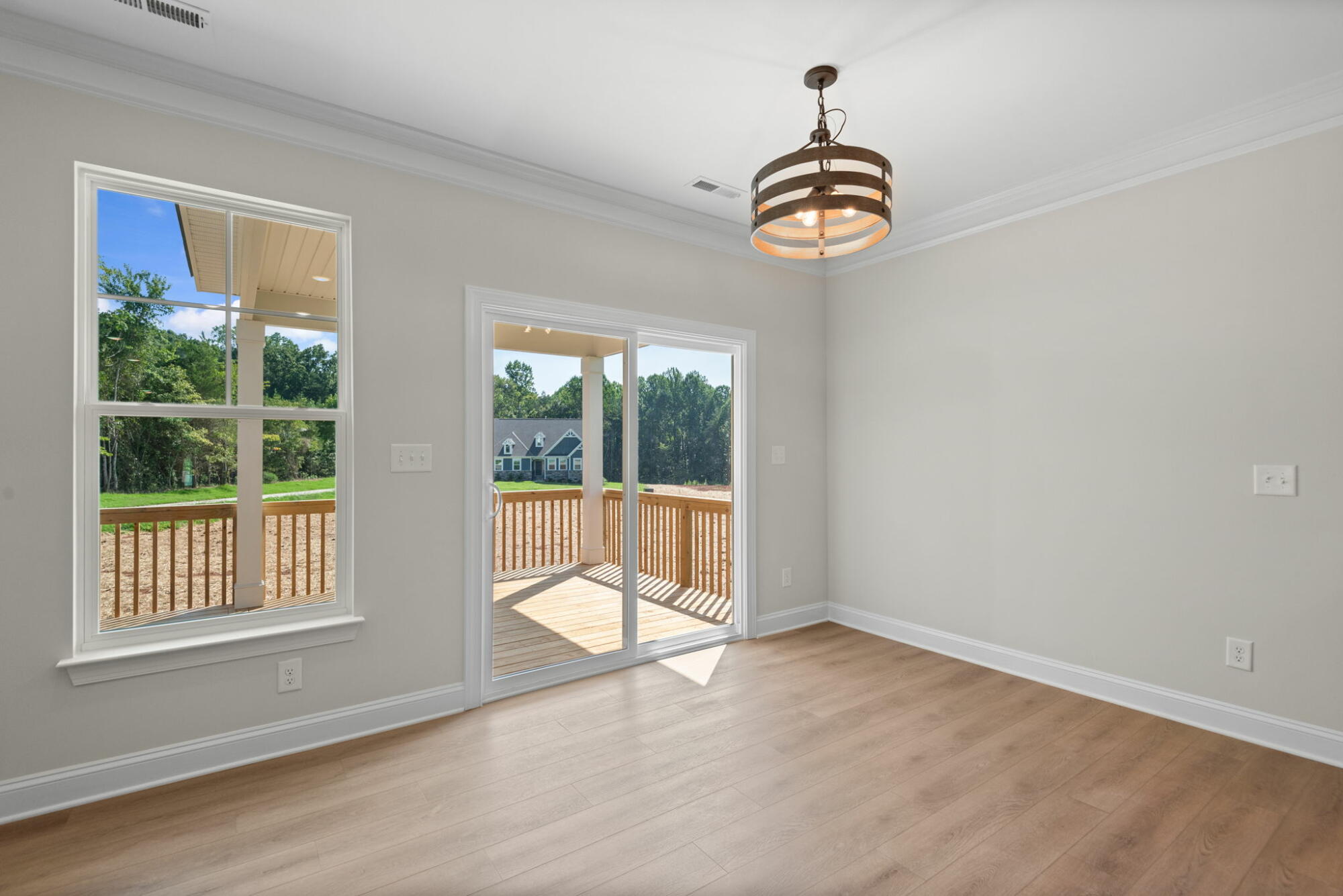
14/42
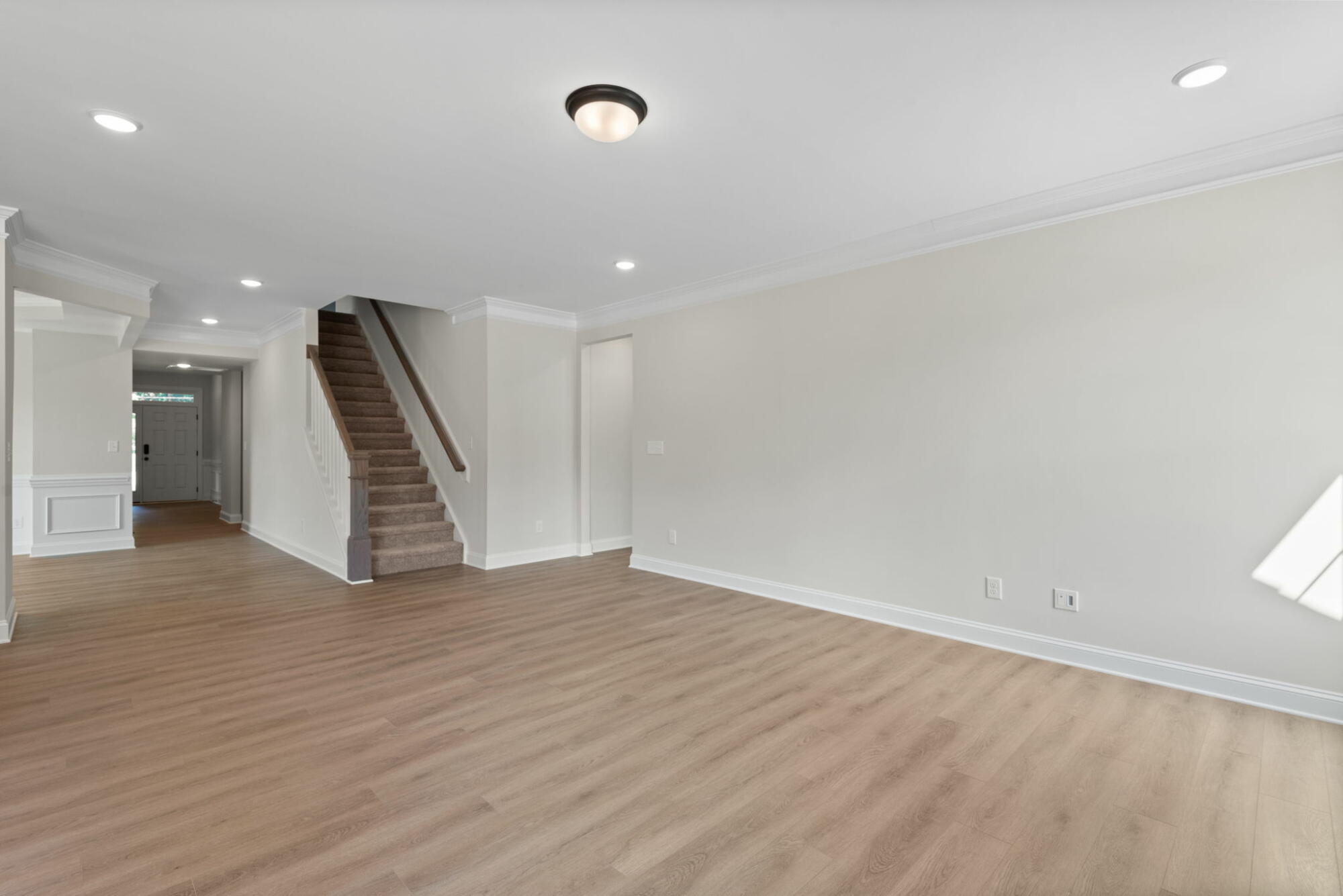
15/42
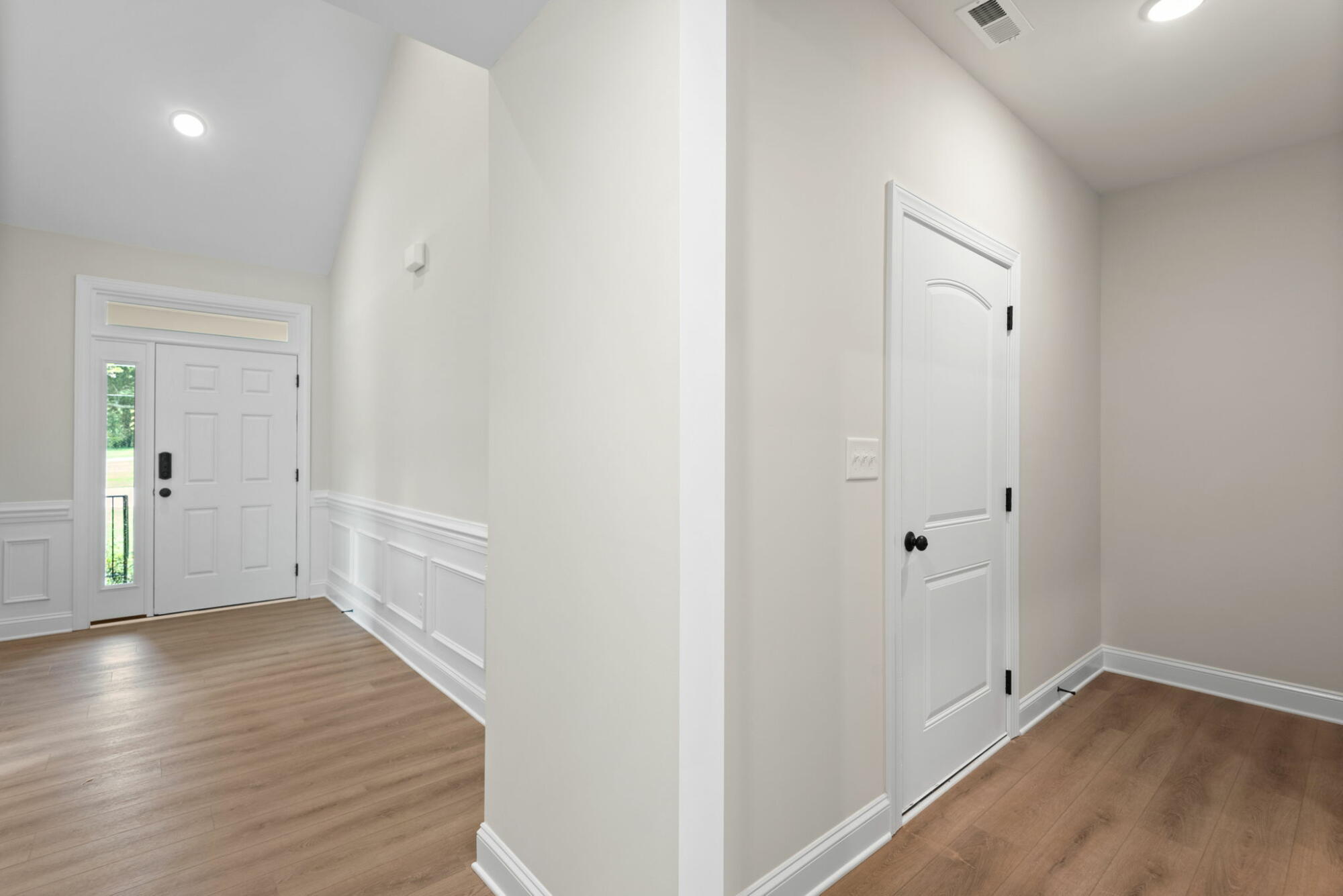
16/42
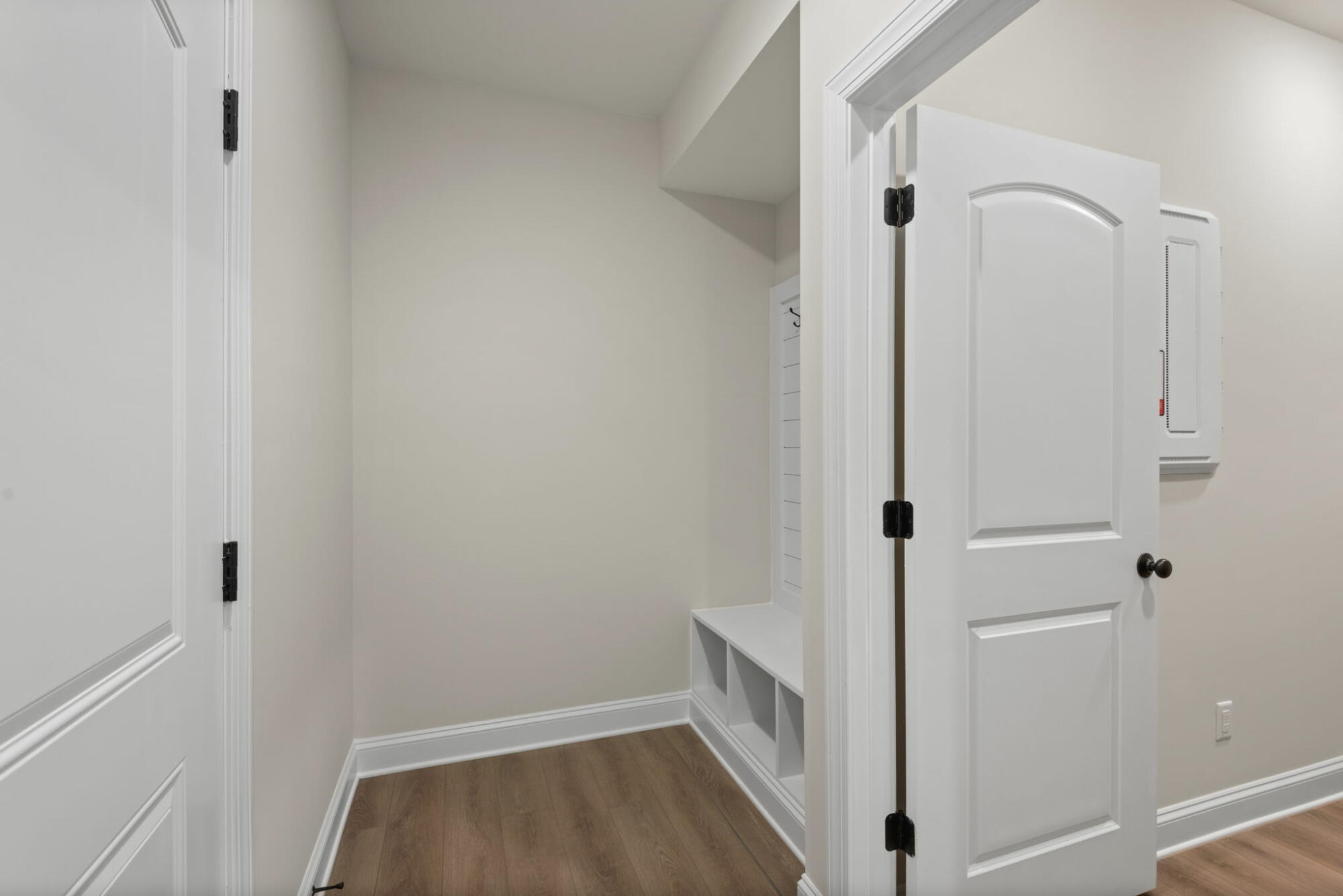
17/42
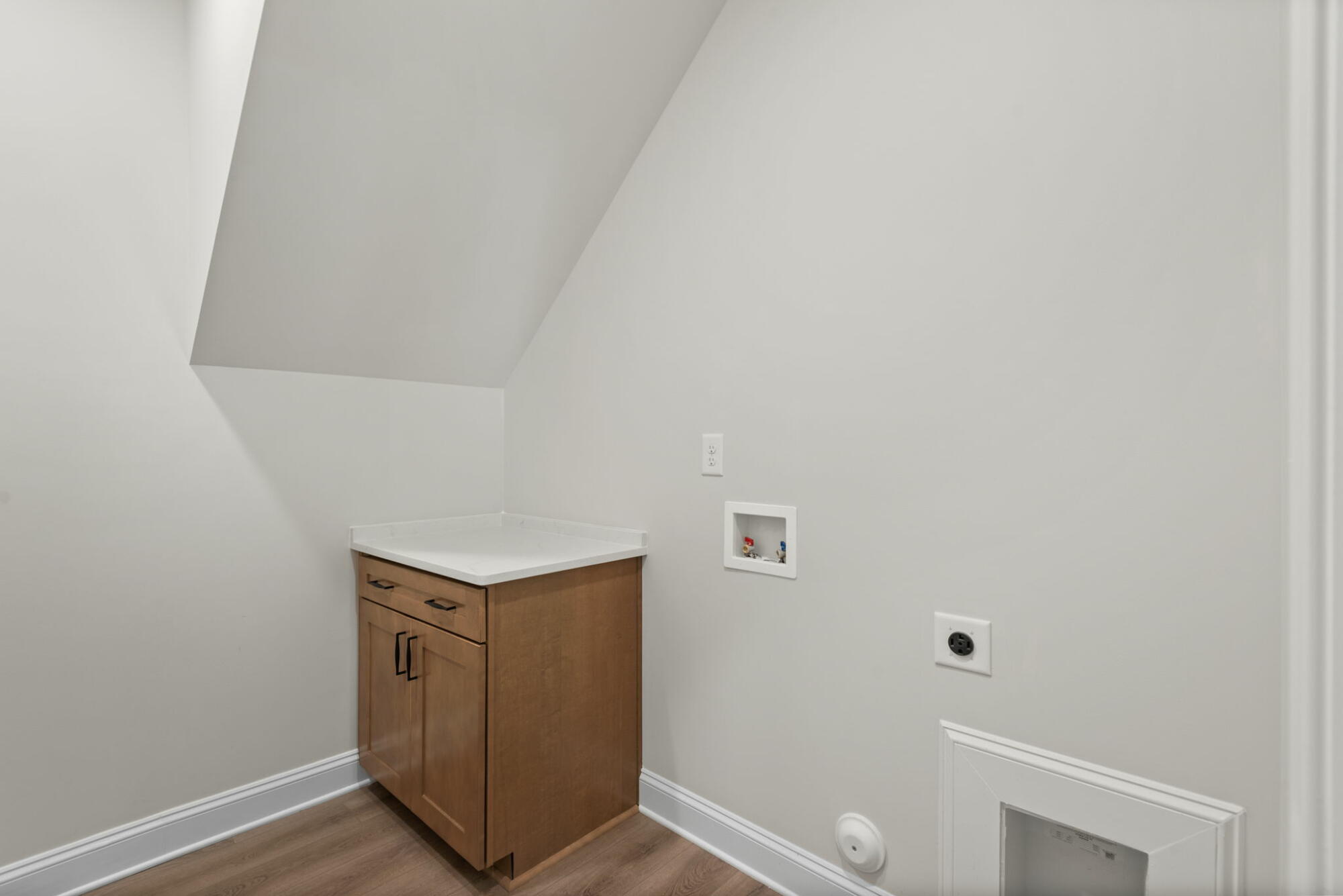
18/42
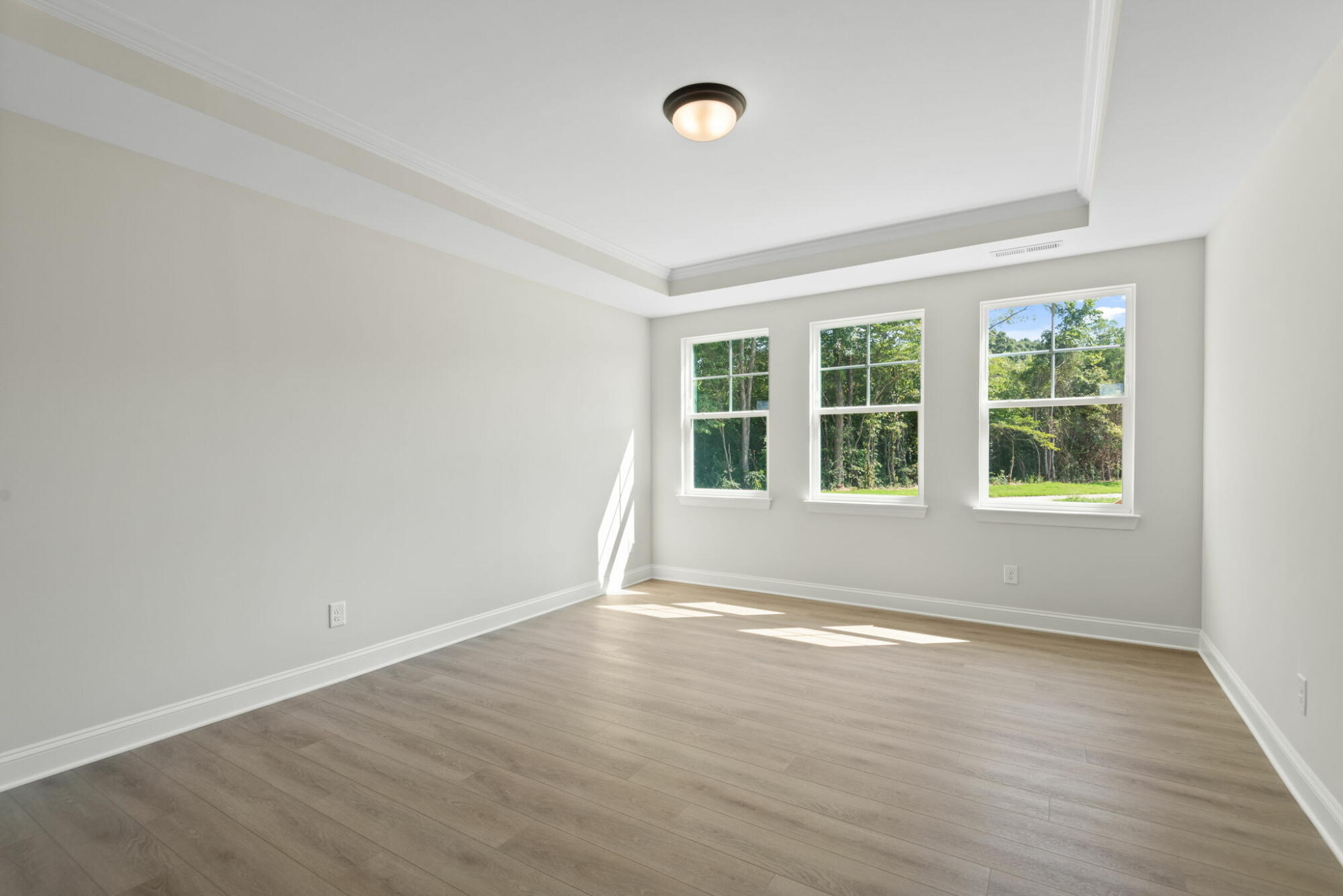
19/42
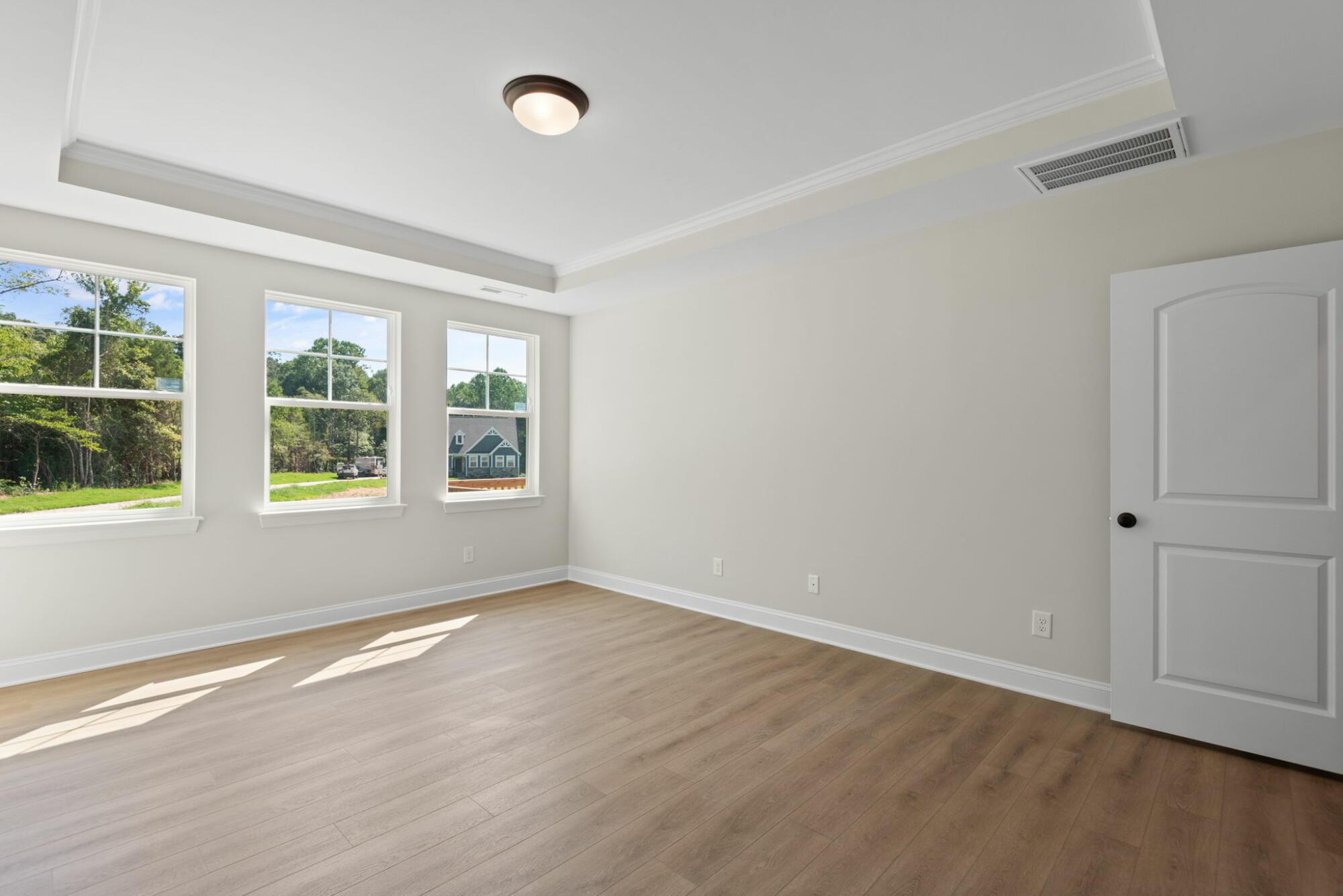
20/42
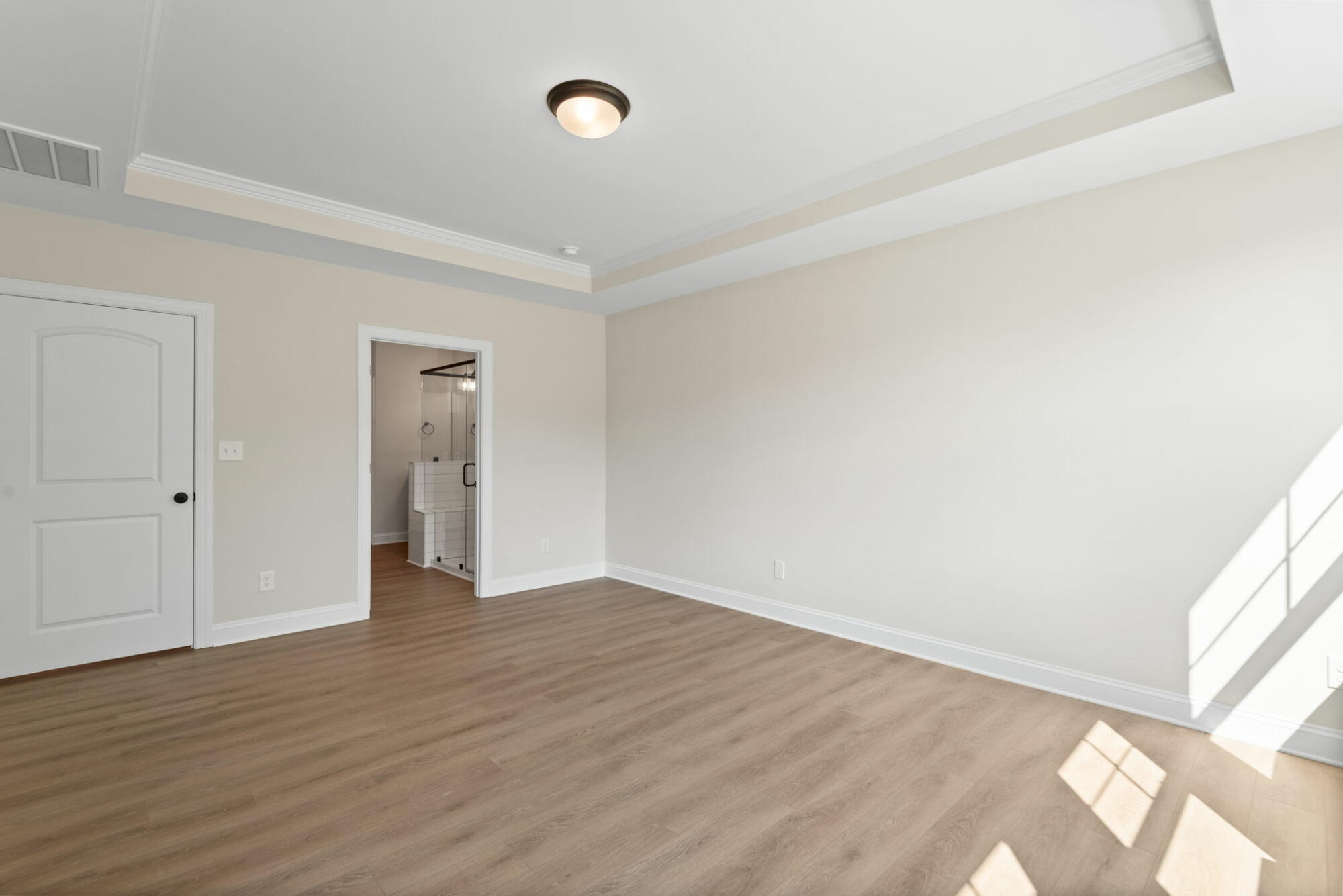
21/42
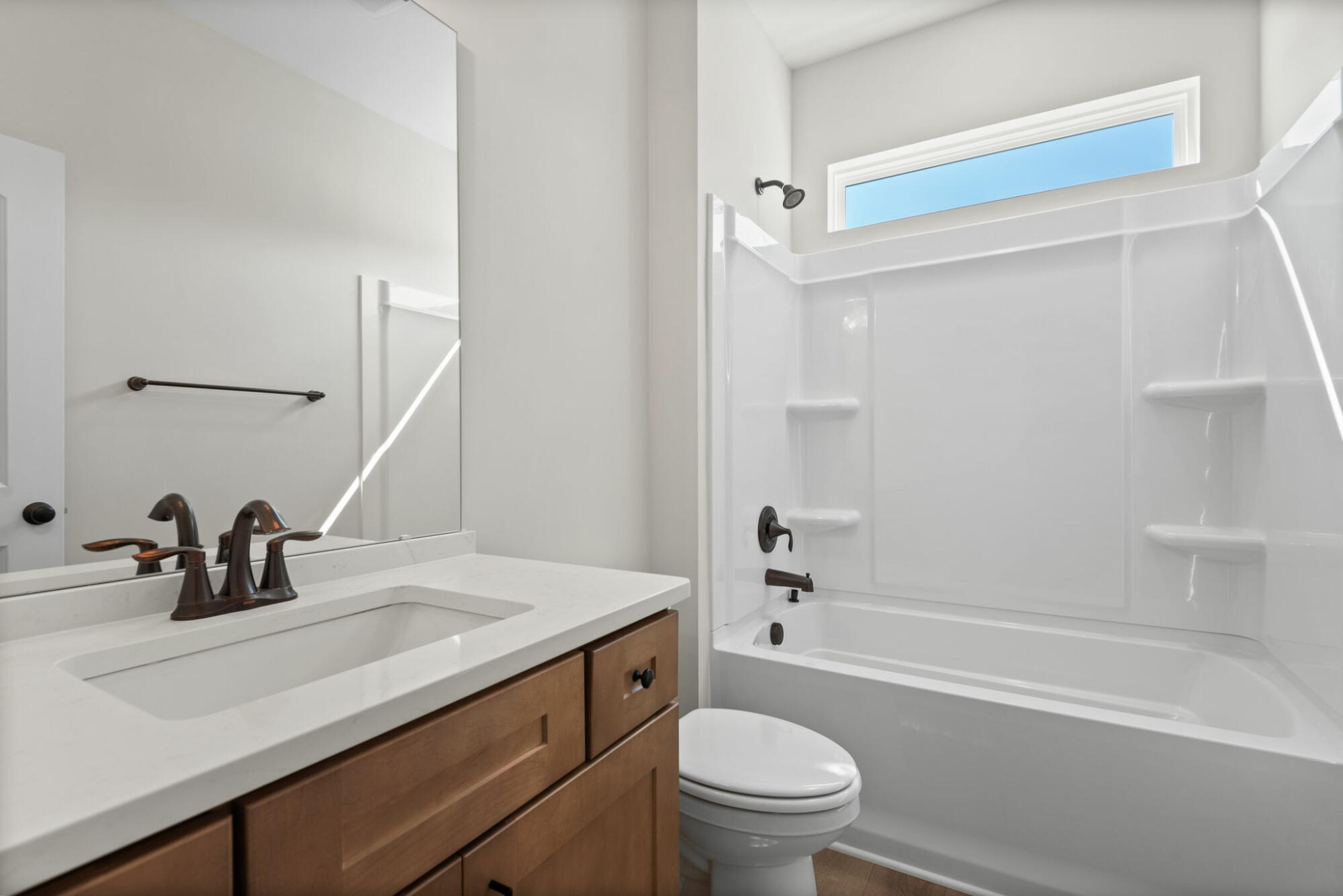
22/42
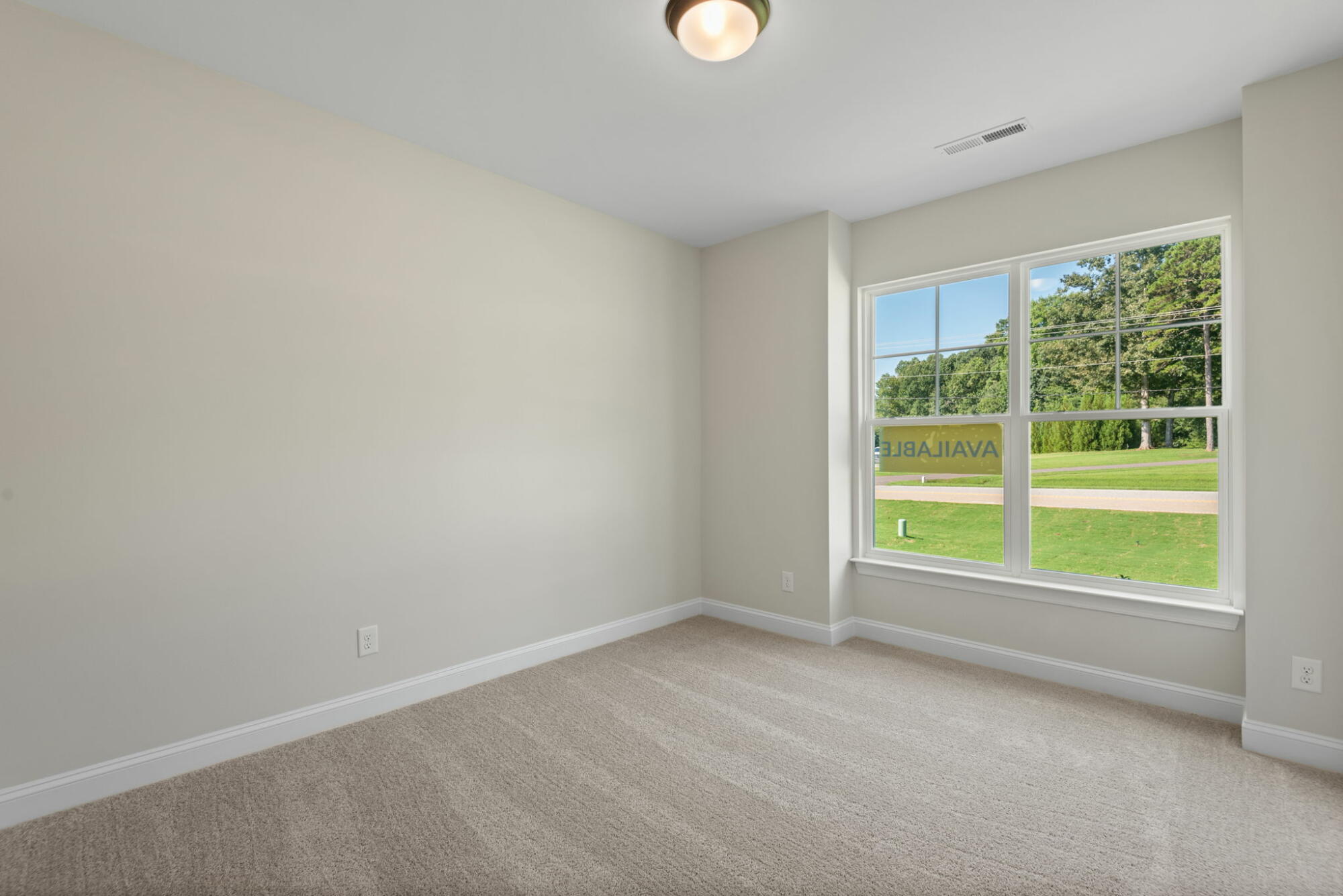
23/42
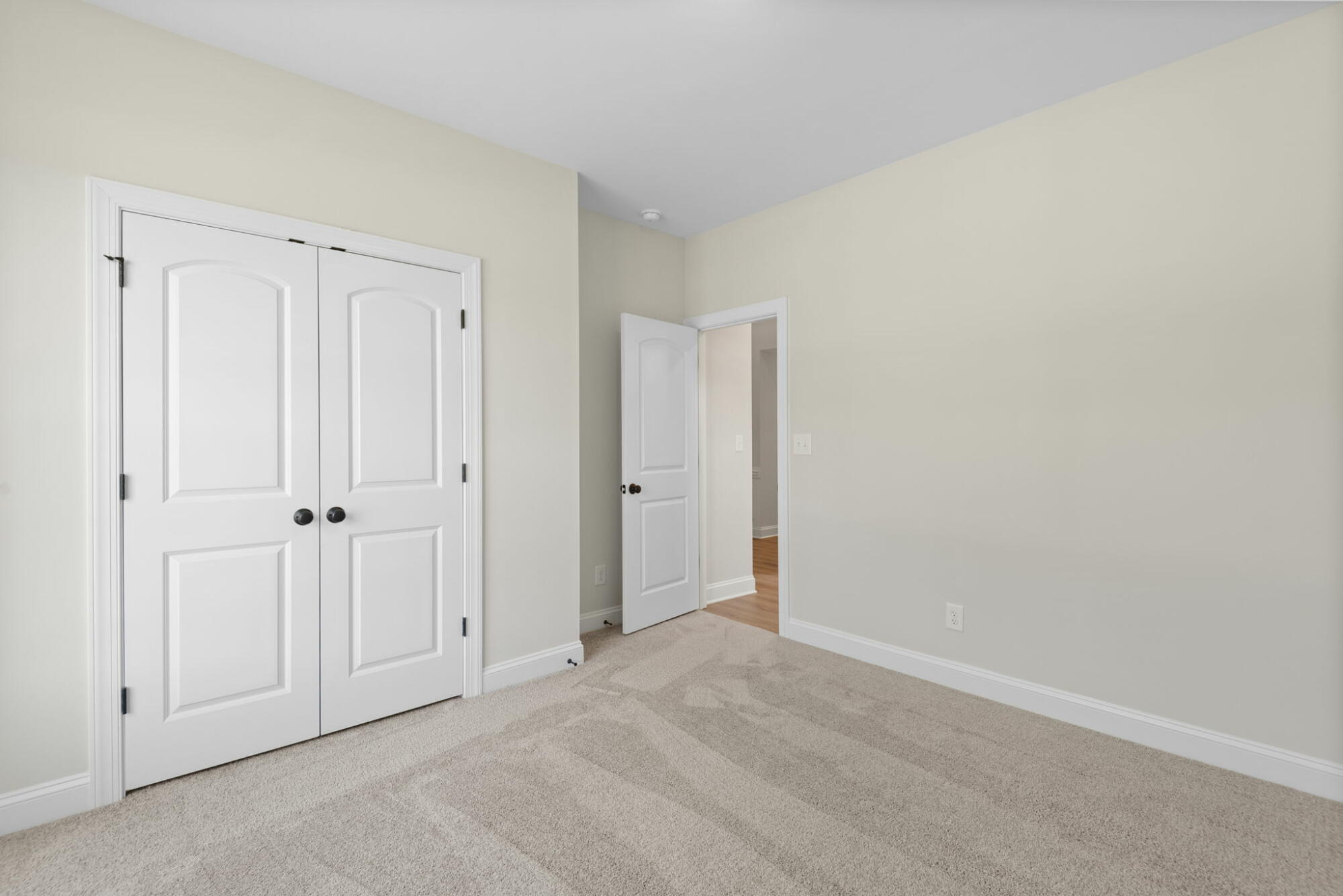
24/42
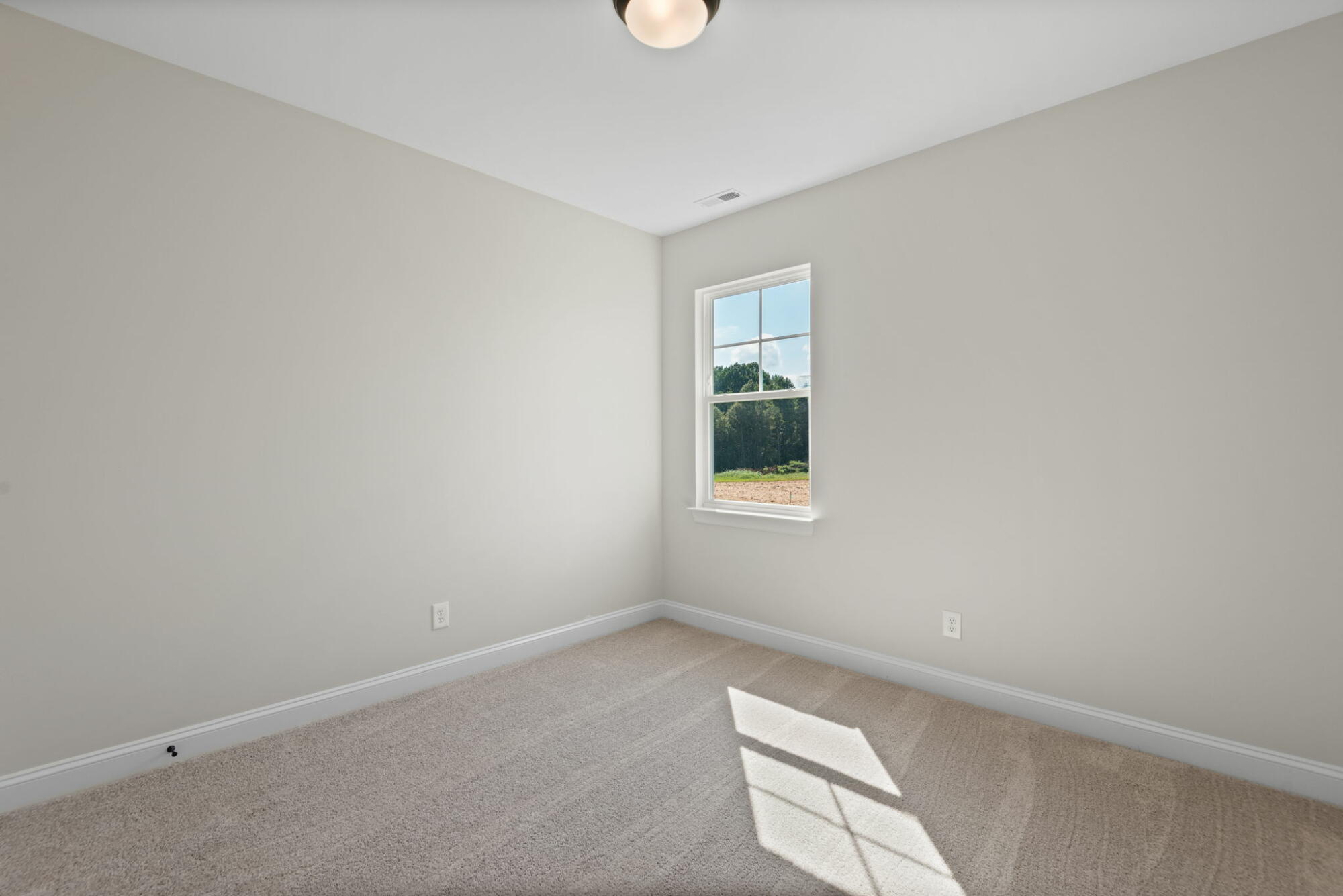
25/42
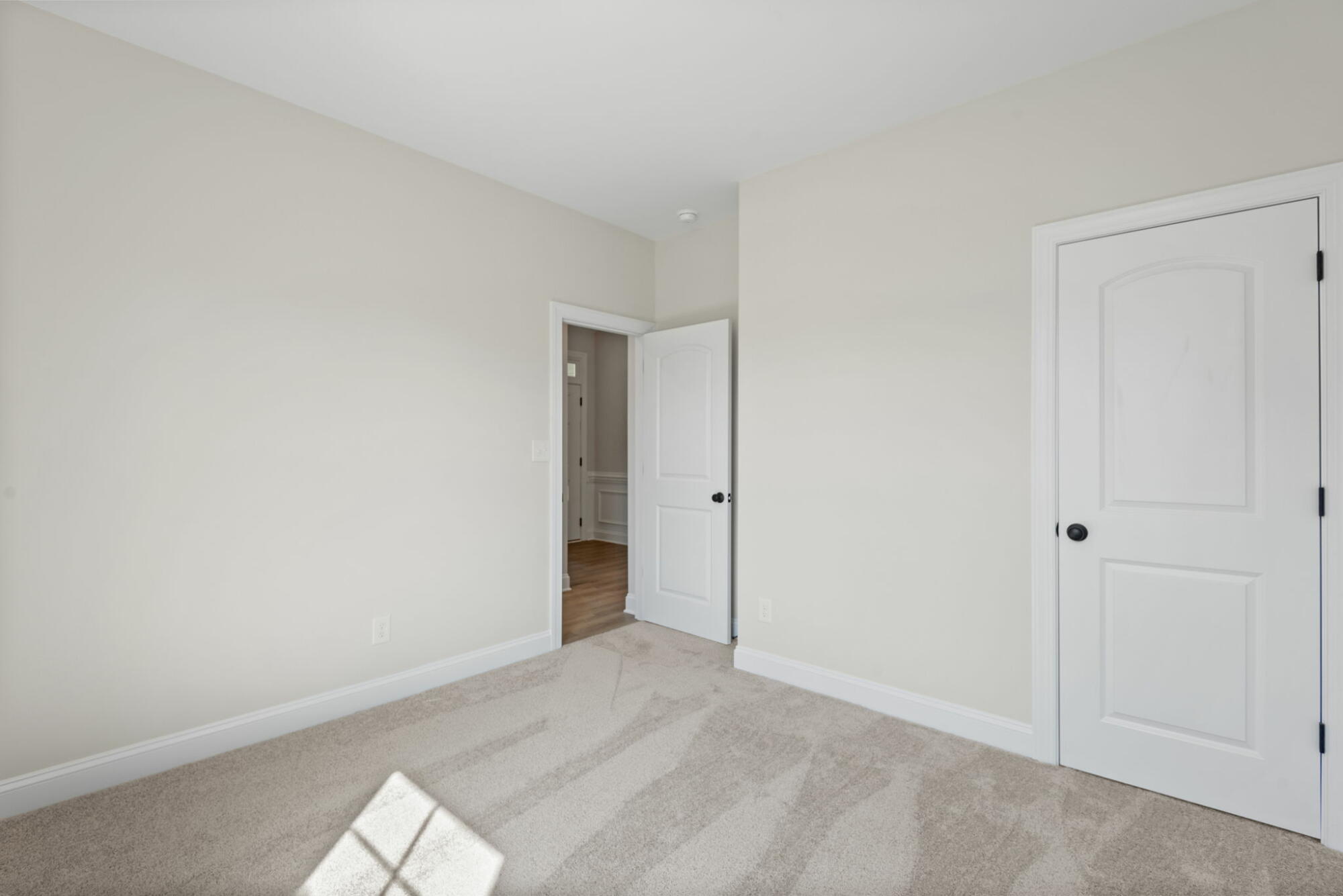
26/42
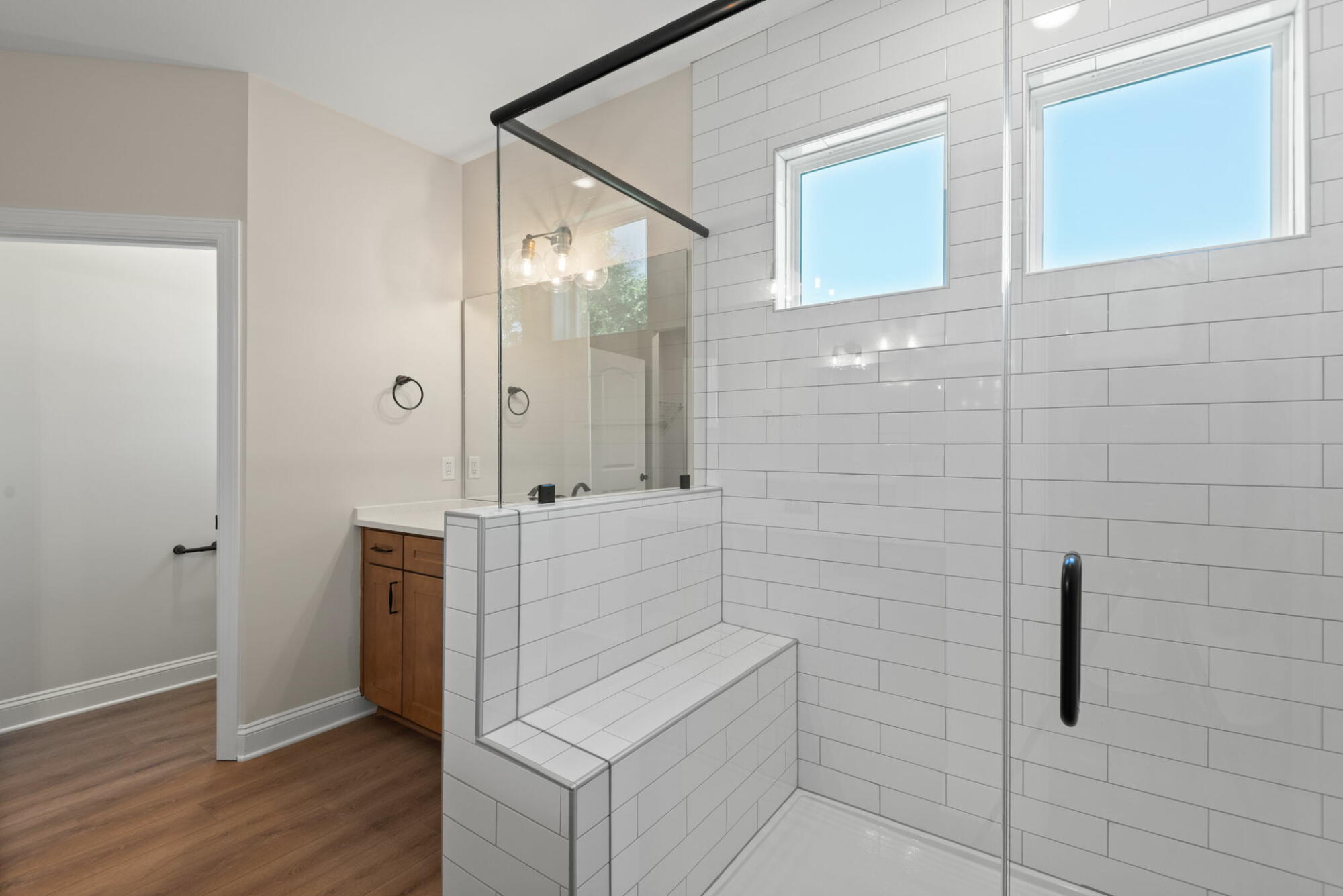
27/42
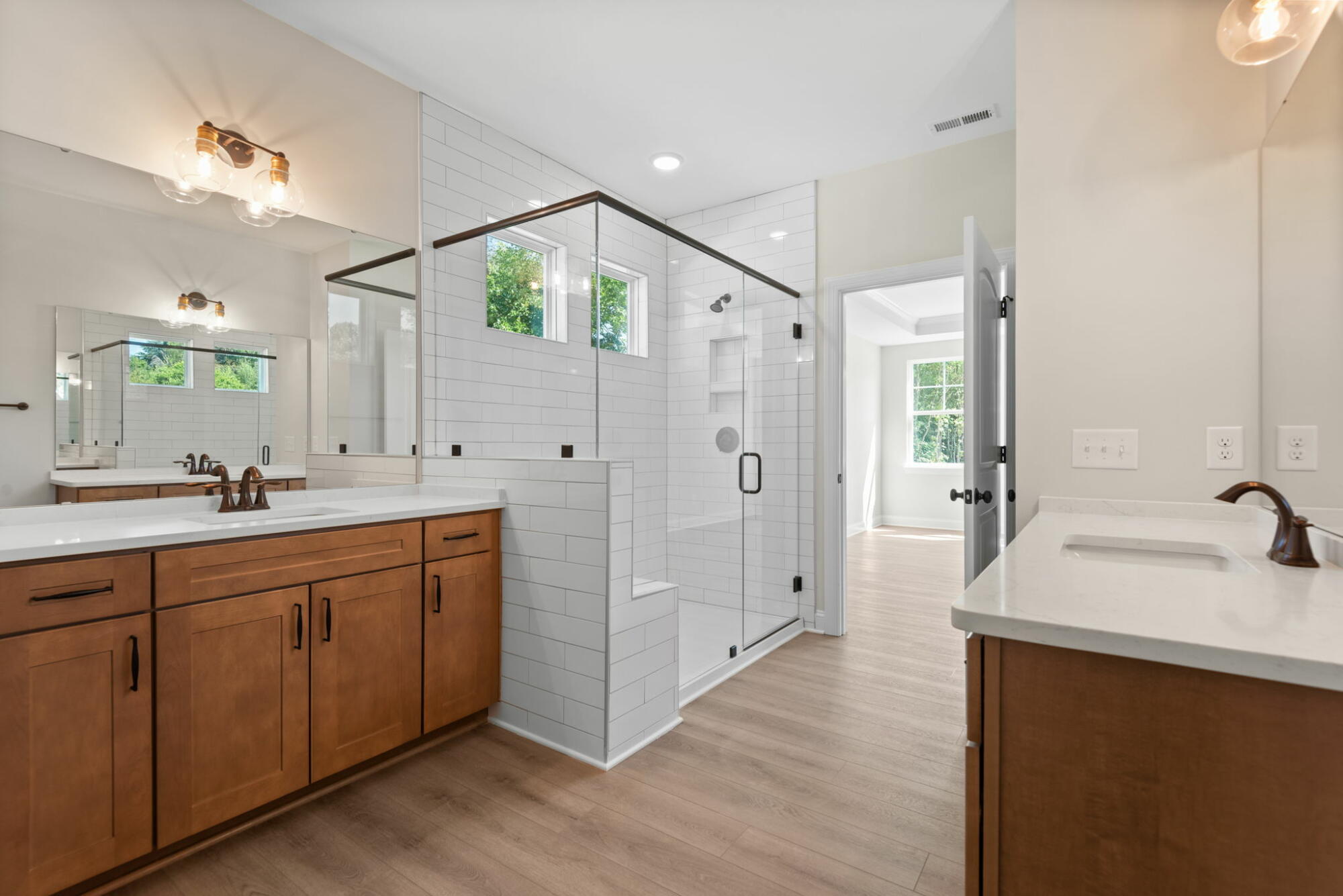
28/42
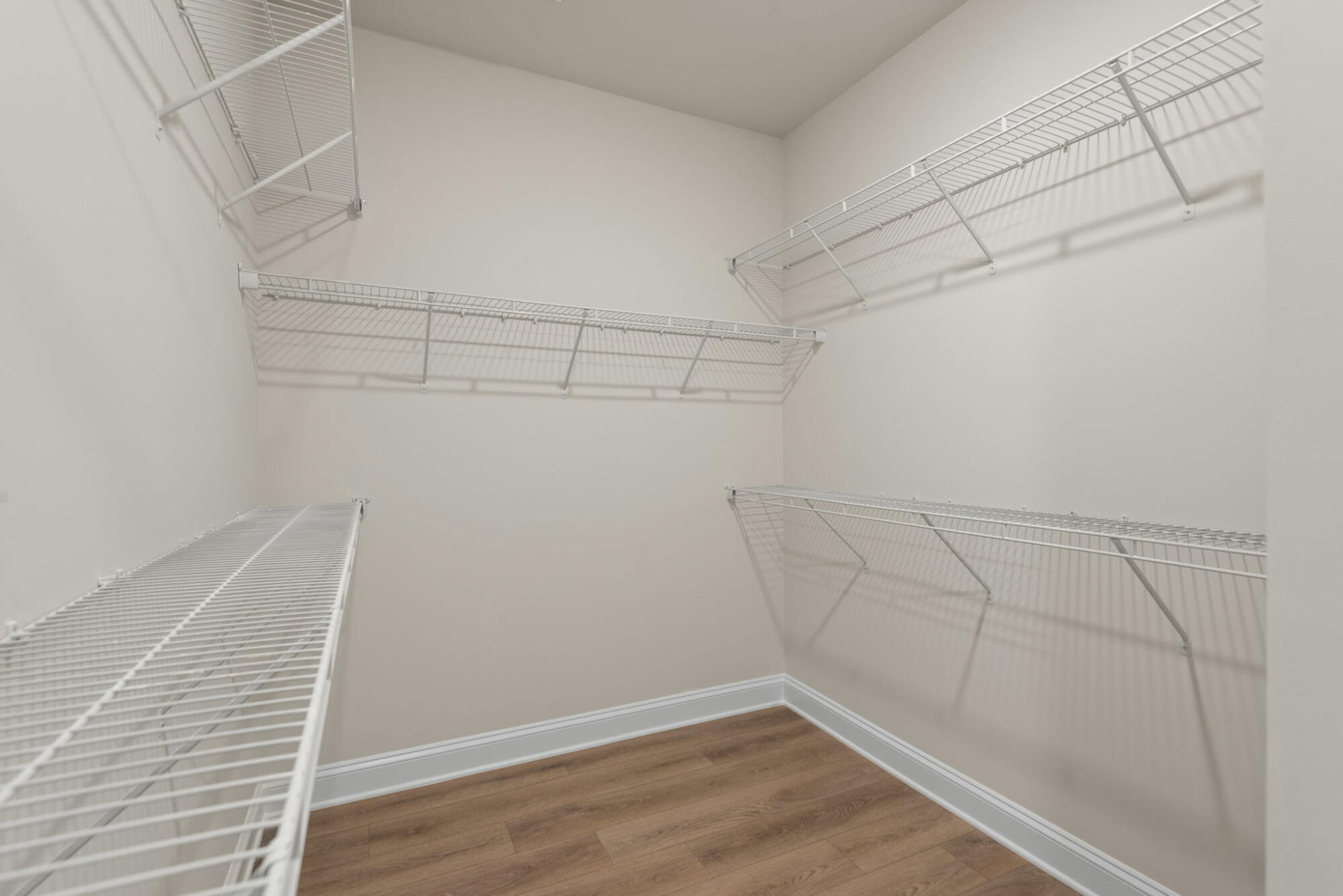
29/42
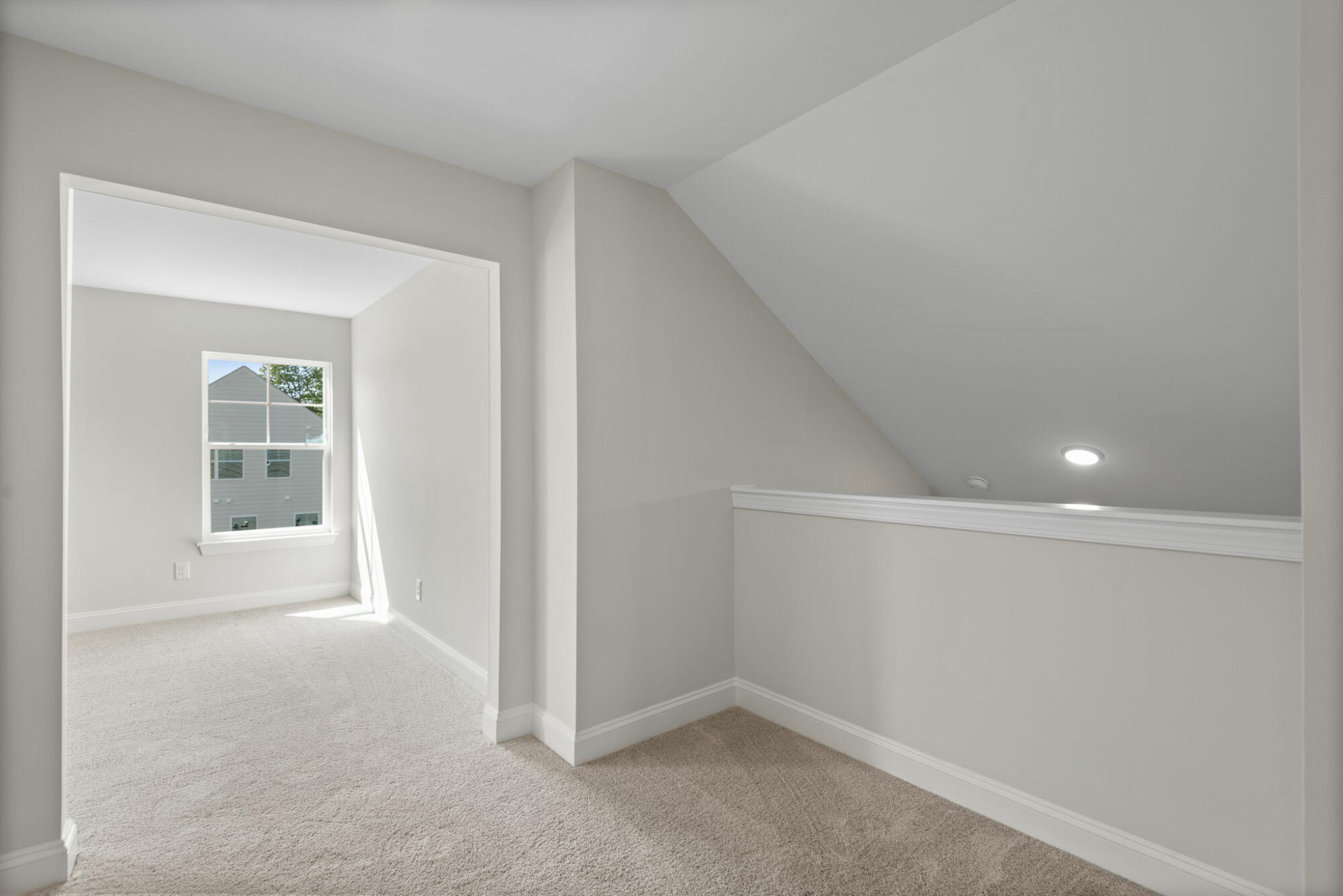
30/42
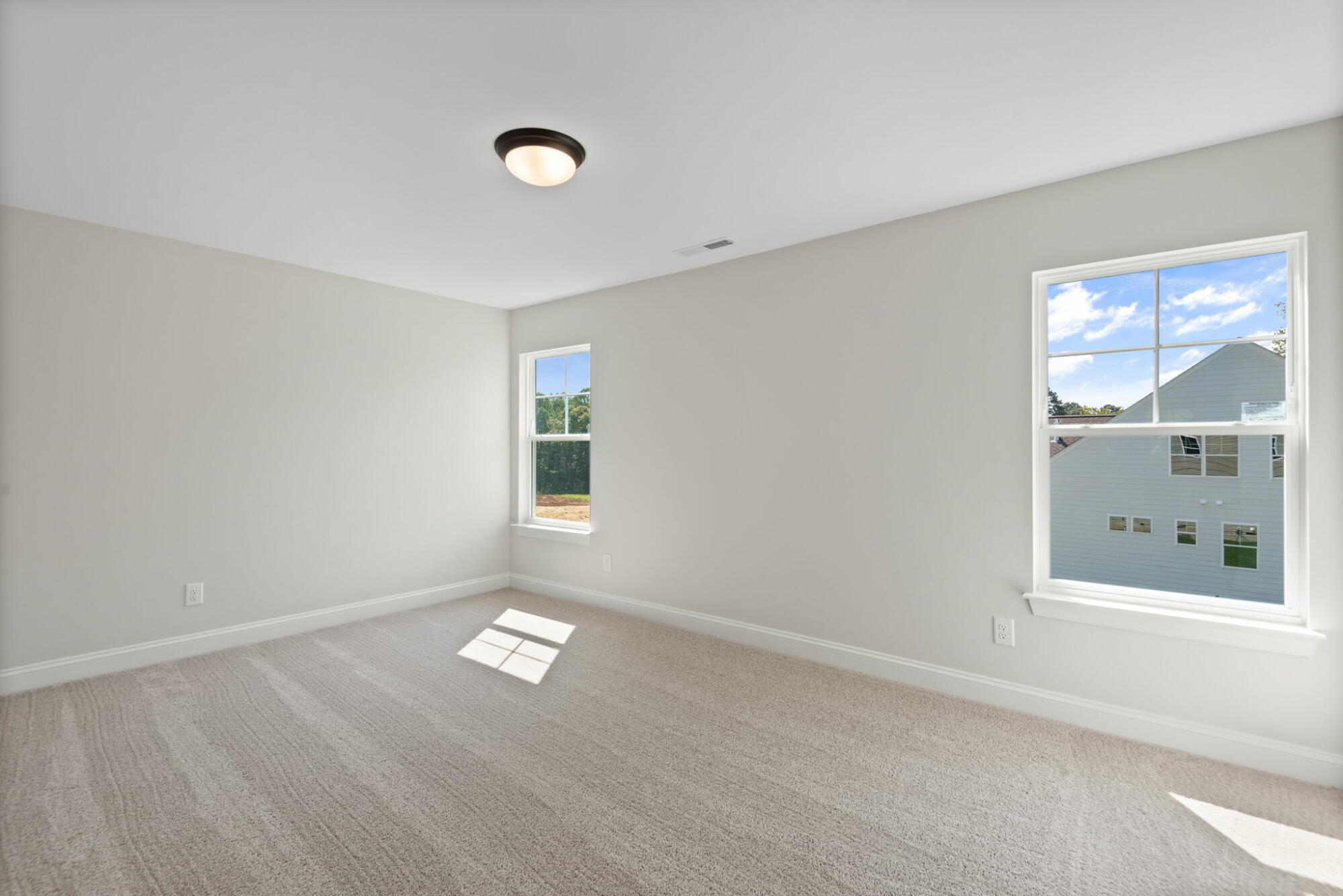
31/42
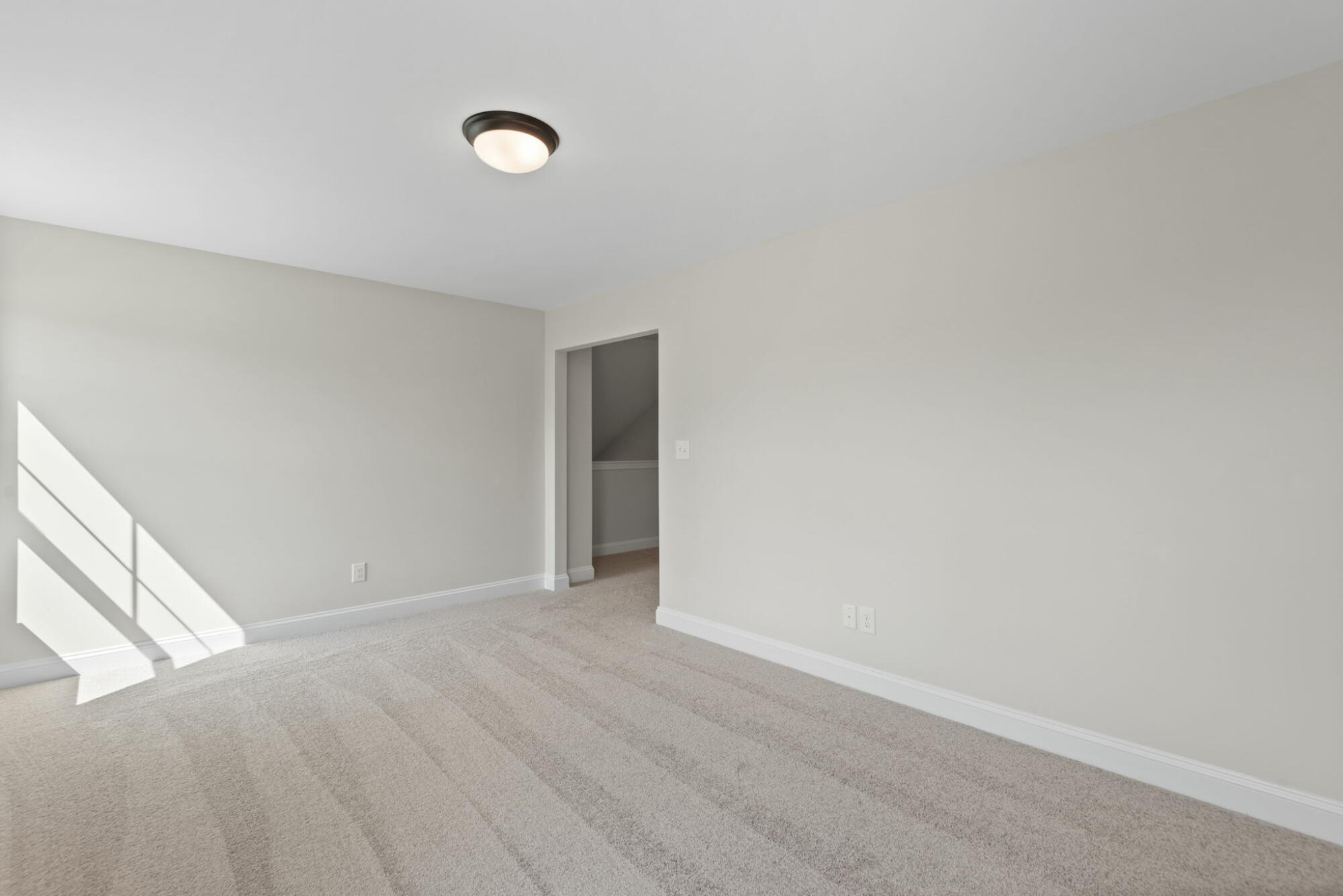
32/42
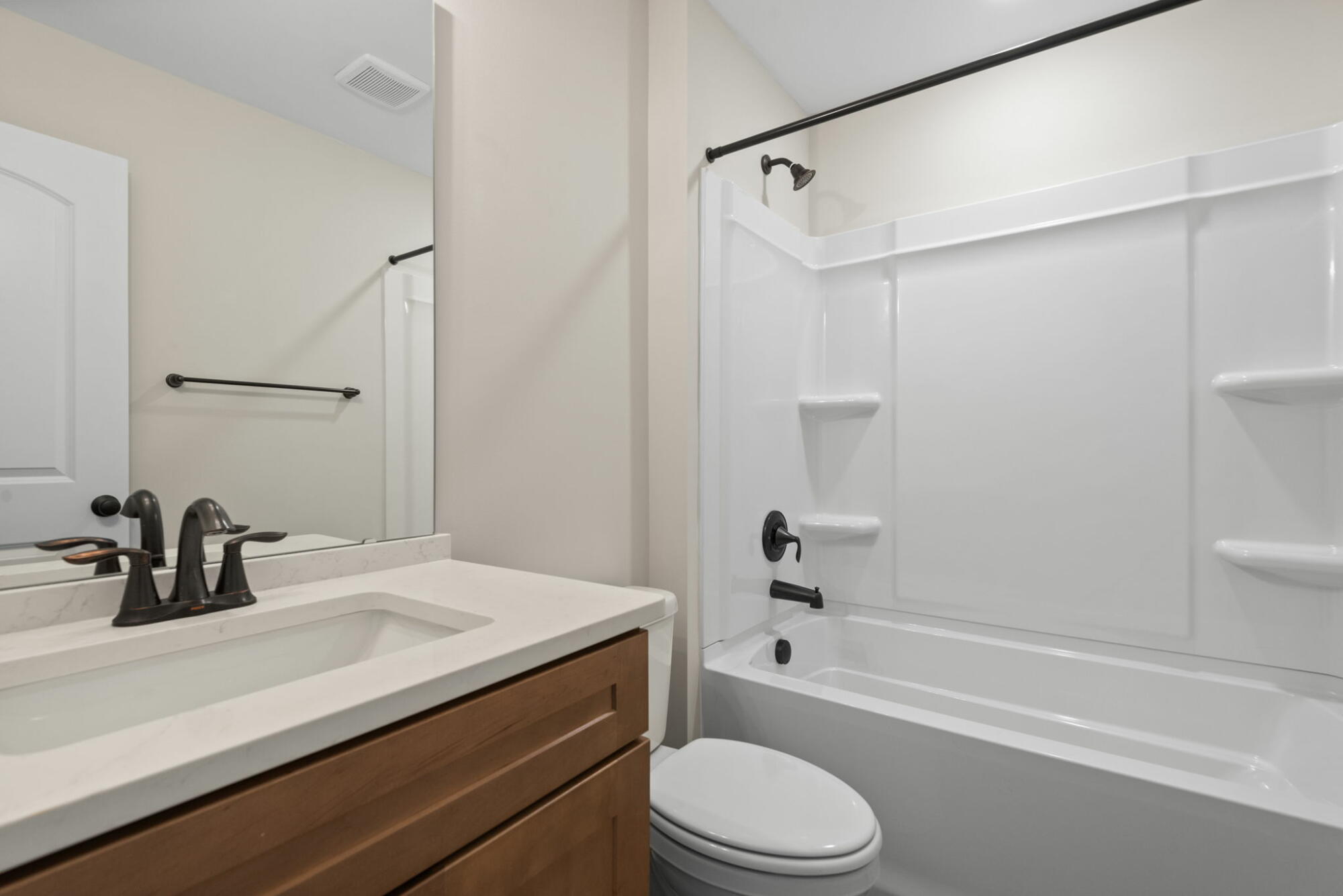
33/42
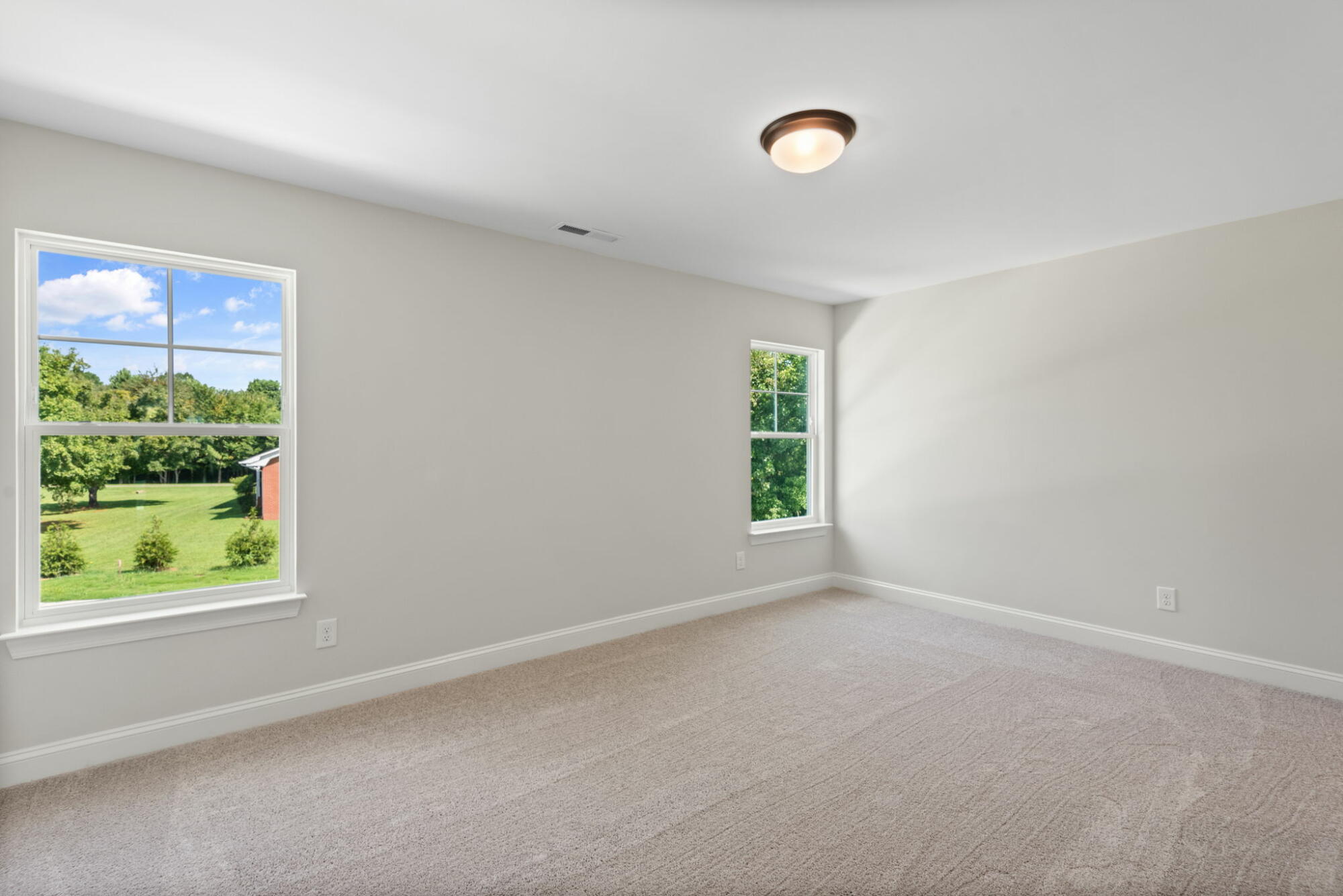
34/42
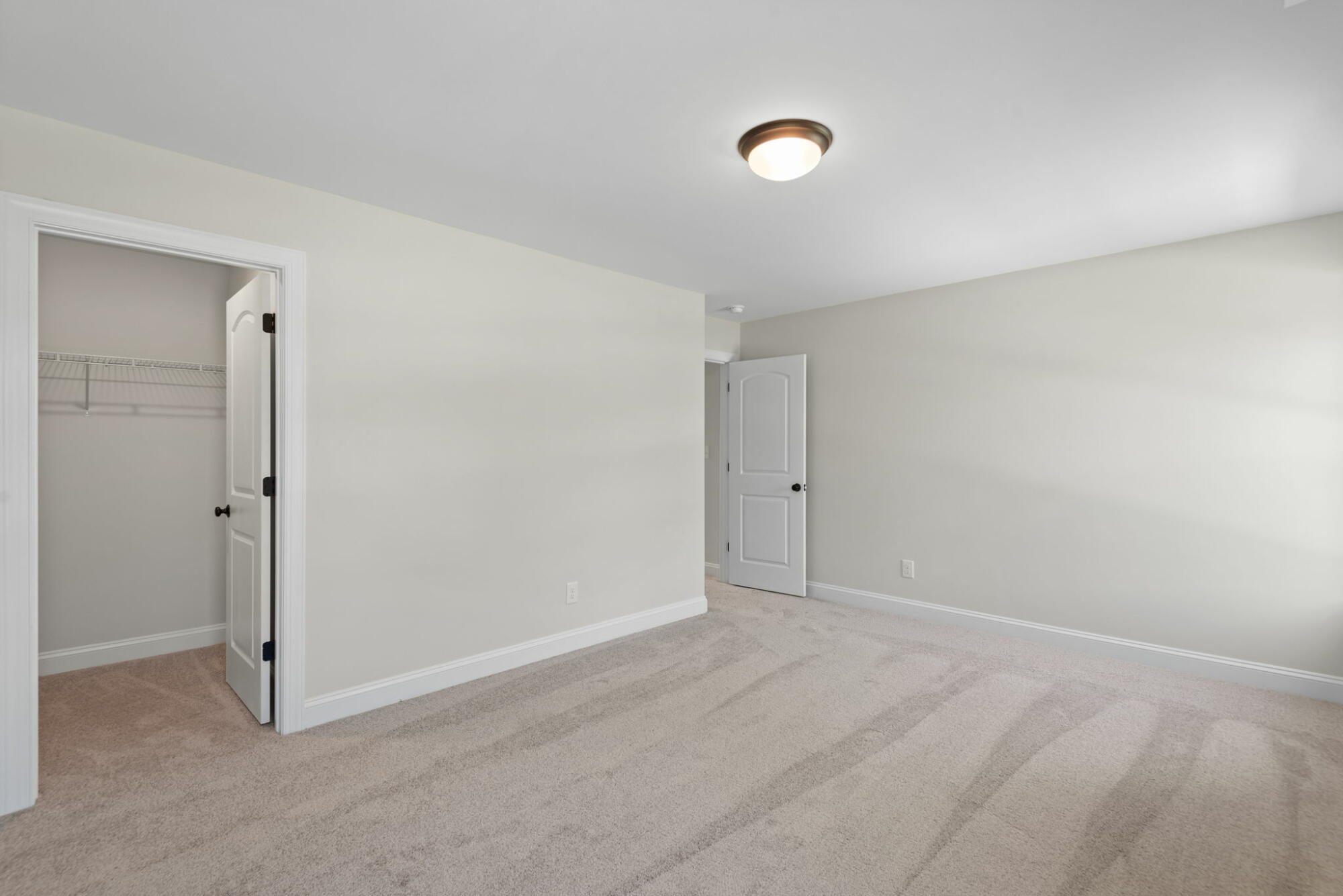
35/42
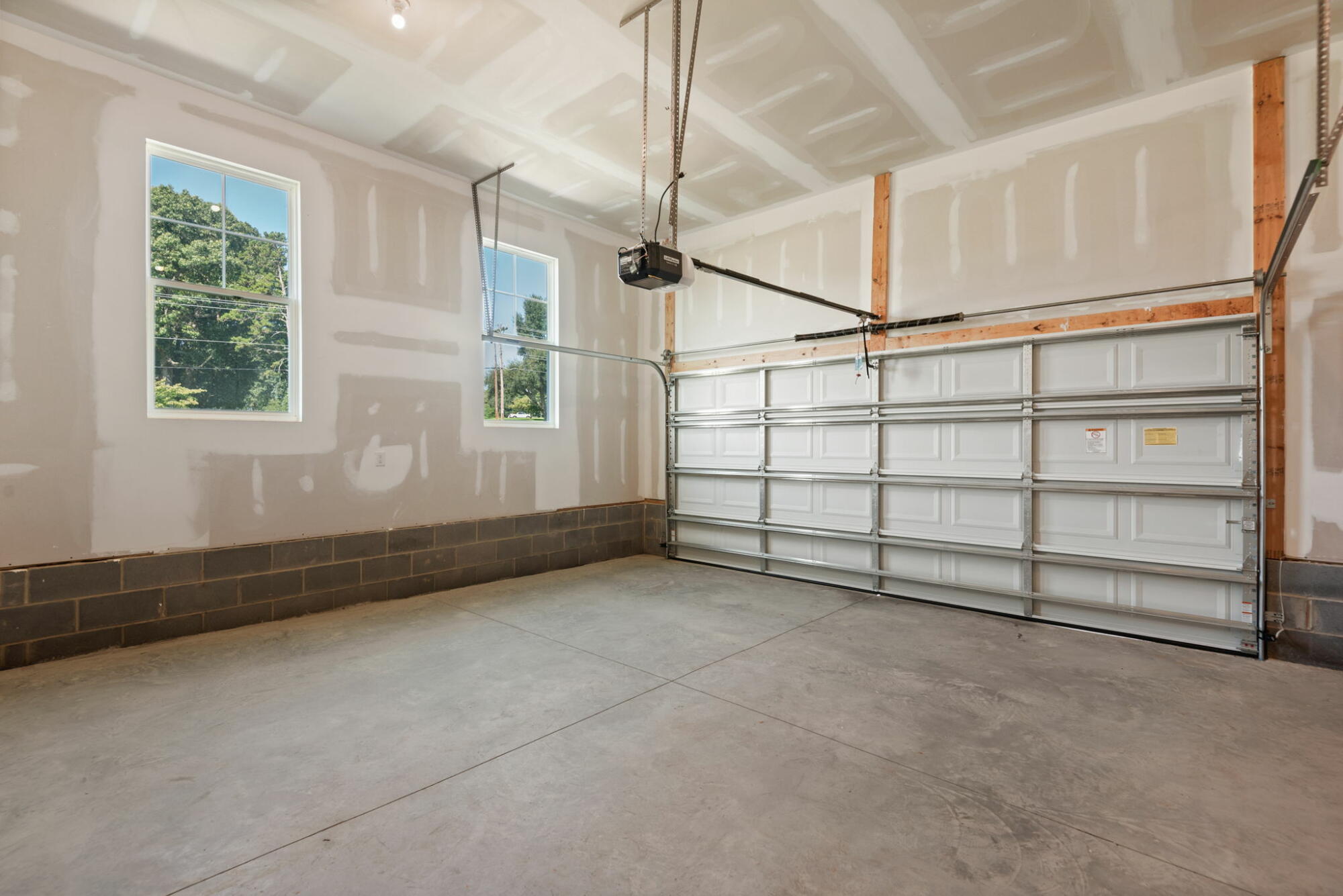
36/42
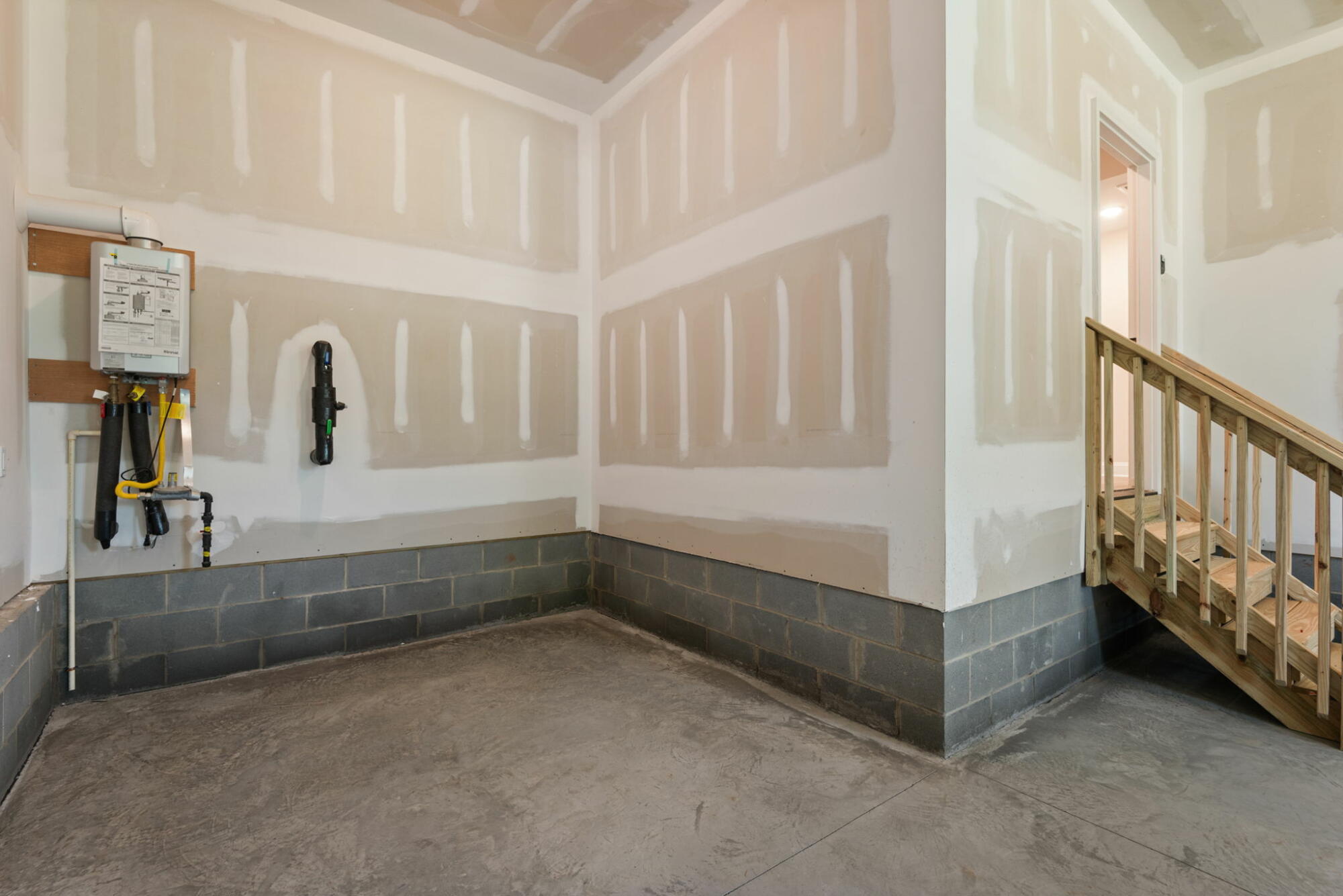
37/42
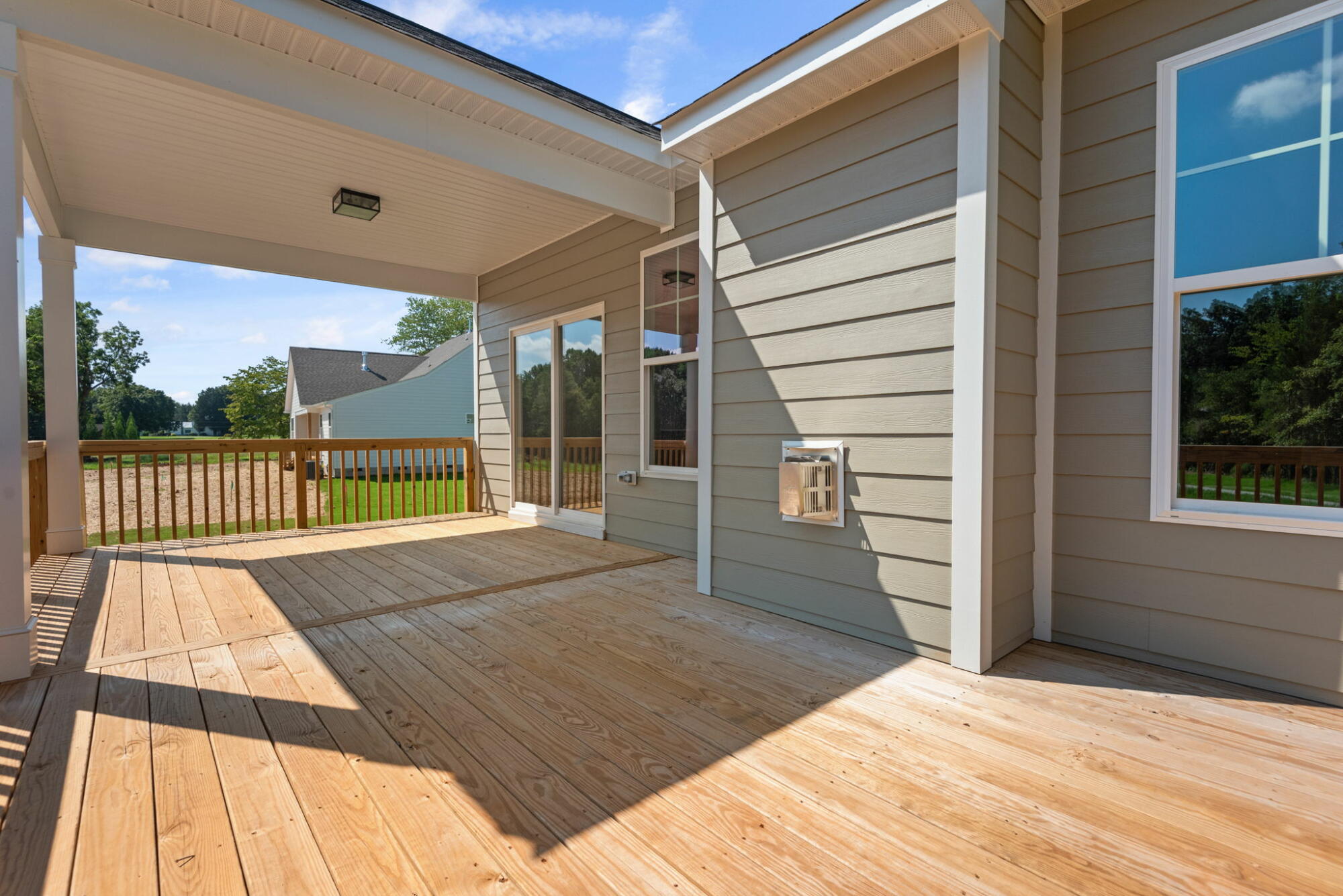
38/42
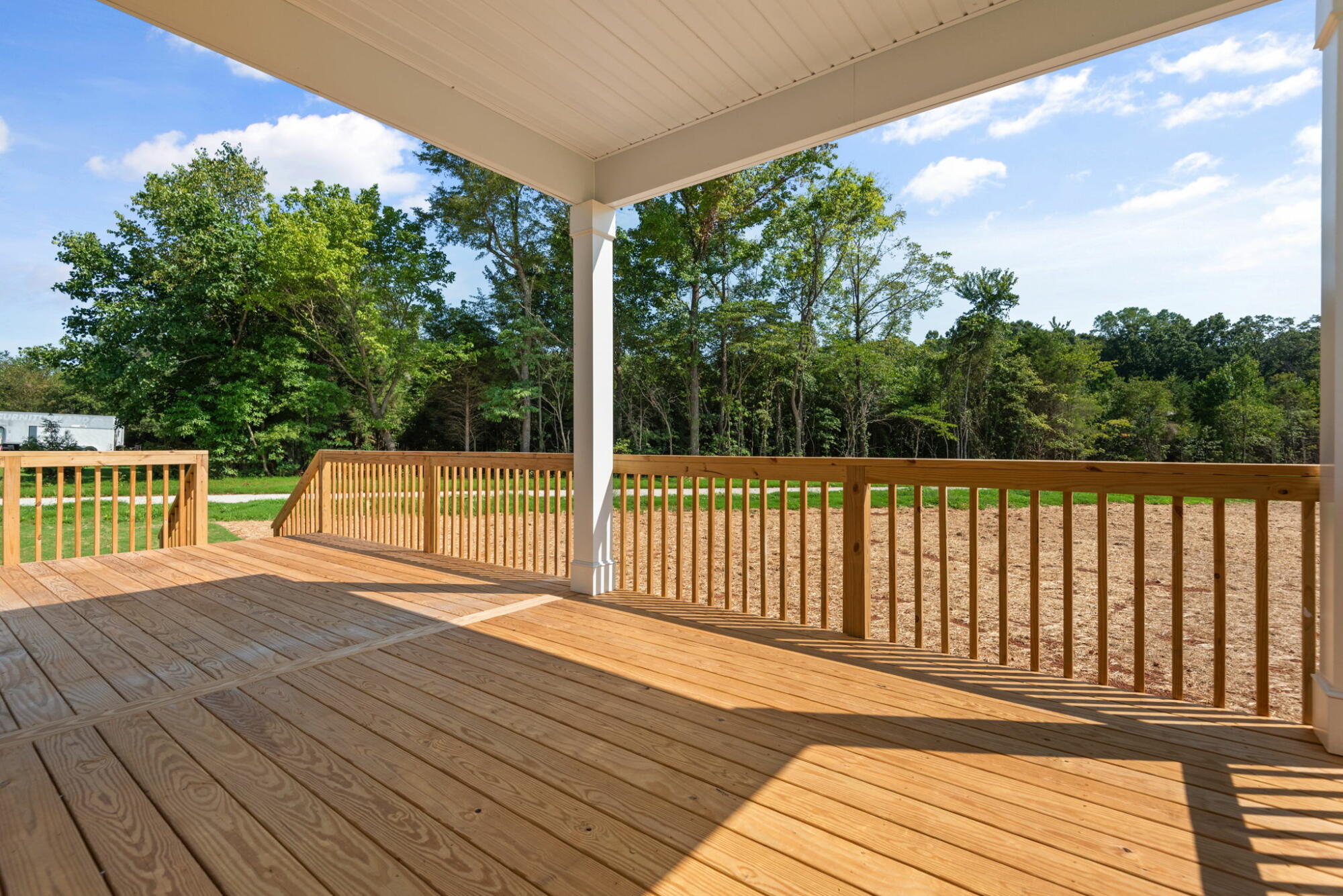
39/42
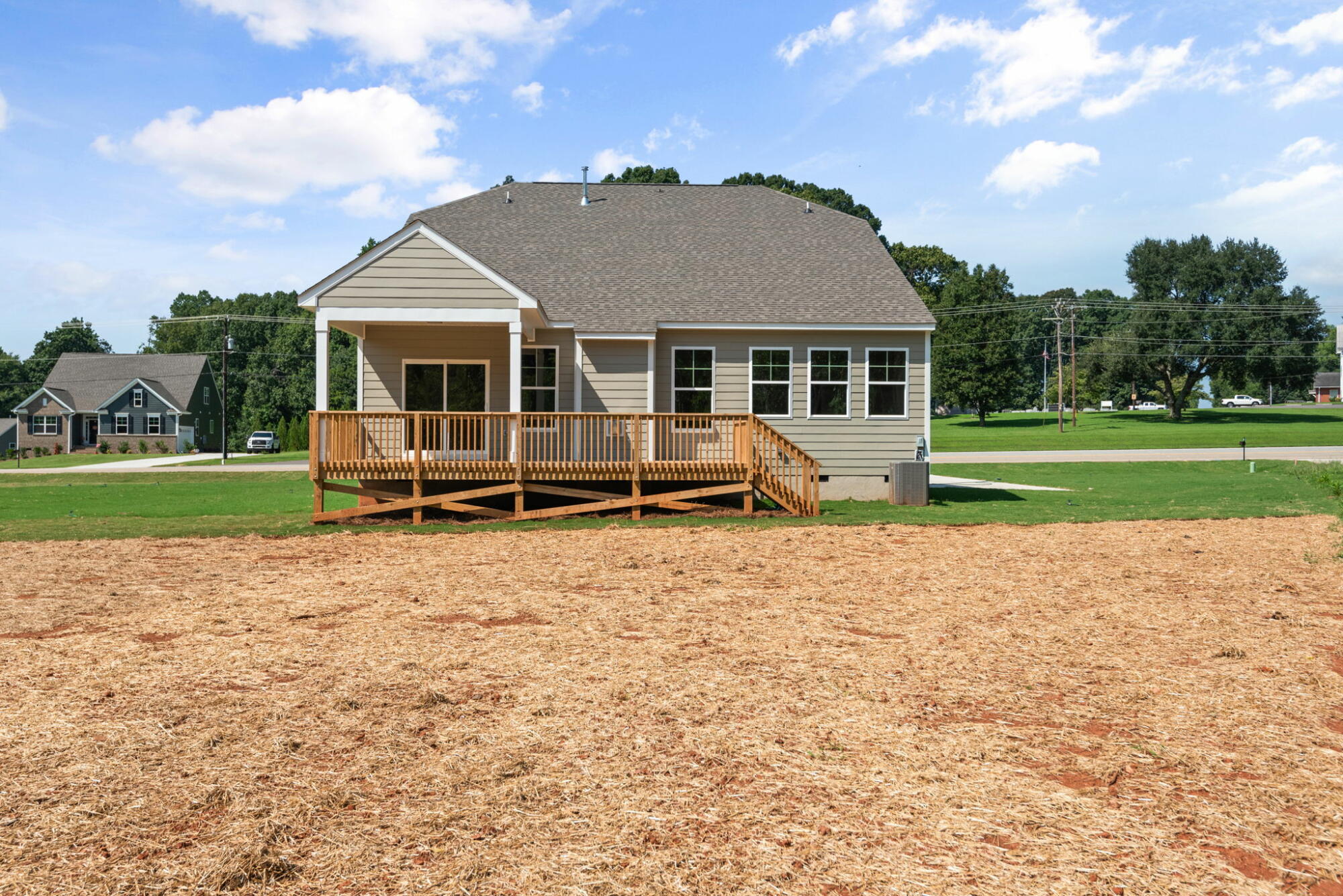
40/42
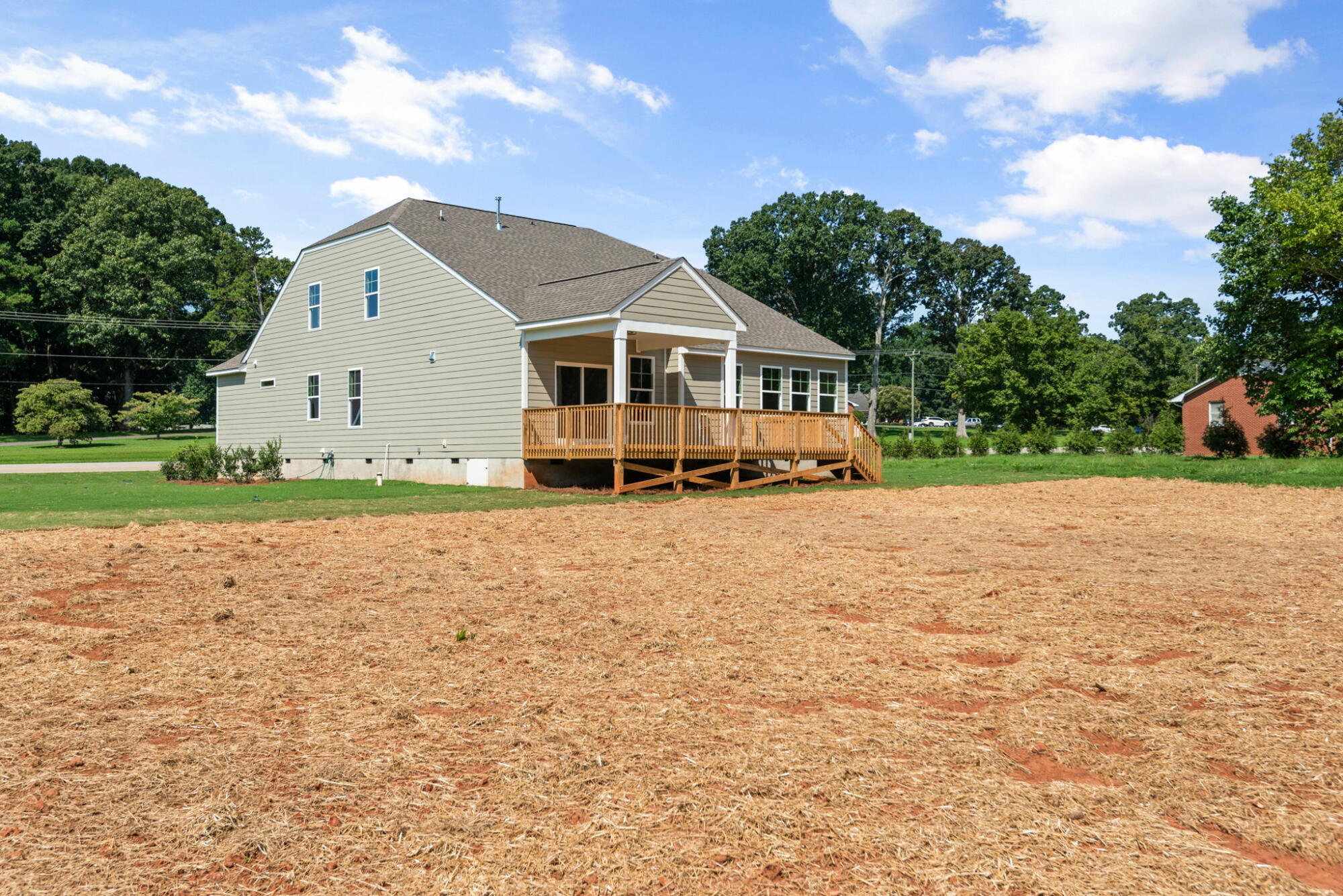
41/42
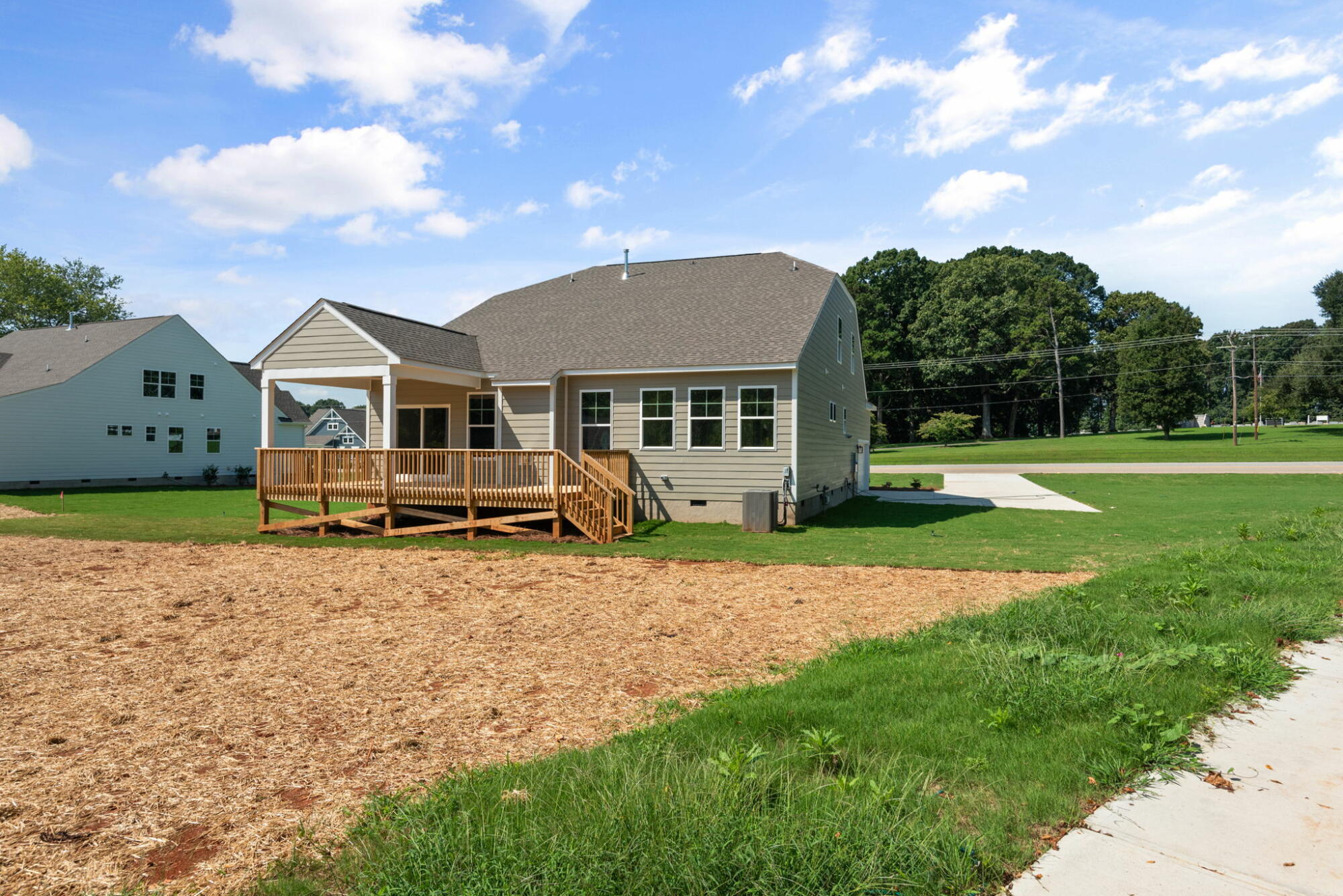
42/42

1/42

2/42

3/42

4/42

5/42

6/42

7/42

8/42

9/42

10/42

11/42

12/42

13/42

14/42

15/42

16/42

17/42

18/42

19/42

20/42

21/42

22/42

23/42

24/42

25/42

26/42

27/42

28/42

29/42

30/42

31/42

32/42

33/42

34/42

35/42

36/42

37/42

38/42

39/42

40/42

41/42

42/42










































- Price
-
$574,900
$591,789 - Community
- Redland
-
Approximately
2648 sq ft
-
Homesite
002
-
Bedrooms
4
-
Full-Baths
3
-
Stories
2
-
Garage
2
Helpful Links
More About the Wescott
The Wescott is a four-bedroom, three-bath, ranch-style home with a crawl space foundation, formal dining room, kitchen with island and pantry, first-floor primary suite with shower and walk-in closet, a separate laundry room, and separate storage space in the garage. The second floor features a loft, additional bedroom, and full bath.
Unique Features
- Crawl space foundation
- First-floor primary suite
- Formal dining room
- Storage area in the garage
- Second floor with loft, bedroom, and bath
- Covered porch
- Tiled, luxury shower in the primary bath
- Gas fireplace with mantel
- Additional windows
- Tray ceilings in the dining room and primary bedroom
Eastwood Homes continuously strives to improve our product; therefore, we reserve the right to change or discontinue architectural details and designs and interior colors and finishes without notice. Our brochures and images are for illustration only, are not drawn to scale, and may include optional features that vary by community. Room dimensions are approximate. Please see contract for additional details. Pricing may vary by county. See New Home Specialist for details.
Wescott Floor Plan


About the neighborhood
Introducing Redland by Eastwood Homes! Located in Advance, NC, near Winston-Salem, Redland offers acre-plus homesites, providing ample space for you to create the home of your dreams. Each home will feature a crawl-space foundation, ensuring quality and durability for years to come. Surrounded by natural beauty, this location offers the perfect blend of tranquility and convenience, with easy access to nearby shopping and dining. Whether you’re looking for a peaceful retreat or a place to call home, Redland is the ideal community for you. And there's no HOA!
Notable Highlights of the Area
- Pinebrook Elementary
- North Davie Middle School
- Davie County High School
- Rayson Winery & Vineyards with Bistro Europa Restaurant
- 801 Southern Kitchen and Pancake House
- La Carreta Mexican Restaurant
- Davie Tavern
- Tanglewood Park Arboretum
- Adventure Landing Winston-Salem
- Oak Valley Golf Club
- Southwest Athletics
Explore the Area
How can we help you?
Want to learn more? Request more information on this home from one of our specialists.
Want to take a tour of this home? Schedule a time that works best for you and one of our specialists will be in touch.
By providing your email and telephone number, you hereby consent to receiving phone, text, and email communications from or on behalf of Eastwood Homes. You may opt out at any time by responding with the word STOP.
Have questions about this property?
Speak With Our Specialists

Kristina, Kyle, Sarah, Tara, Caity, and Leslie
Triad Internet Team
Tours by appointment only.
Model Home Hours
Tours by appointment only.
4.3
(231)
From the beginning of the construction process, you have been an invaluable source of knowledge, guidance, and support. Your professionalism and dedication to ensuring that every detail was taken care of have been outstanding. Your hard work and commitment to excellence are evident in every detail of our new home, and I am grateful for all you have done.
- Cheng
You may also like these homes...
Book a Self-Guided Tour
Book a Self-Guided Tour
USDA Financing
Get Directions
Would you like us to text you the directions?
Continue to Google Maps
Open in Google MapsThank you!
We have sent directions to your phone
Mortgage Calculator
| Principal & Interest | $ | |
| Property Tax | $ | |
| Home Insurance | $ | |
| Mortgage Insurance | $ | |
| HOA Dues | $ | |
| Estimated Monthly Payment | $ | |


