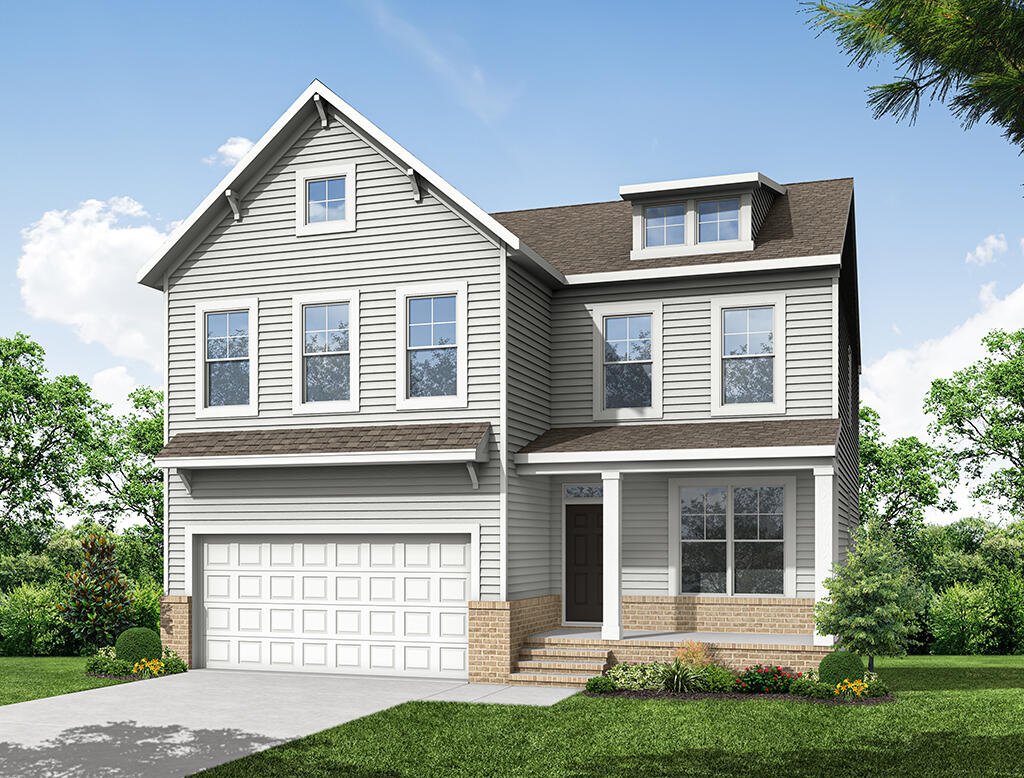
1/11 M
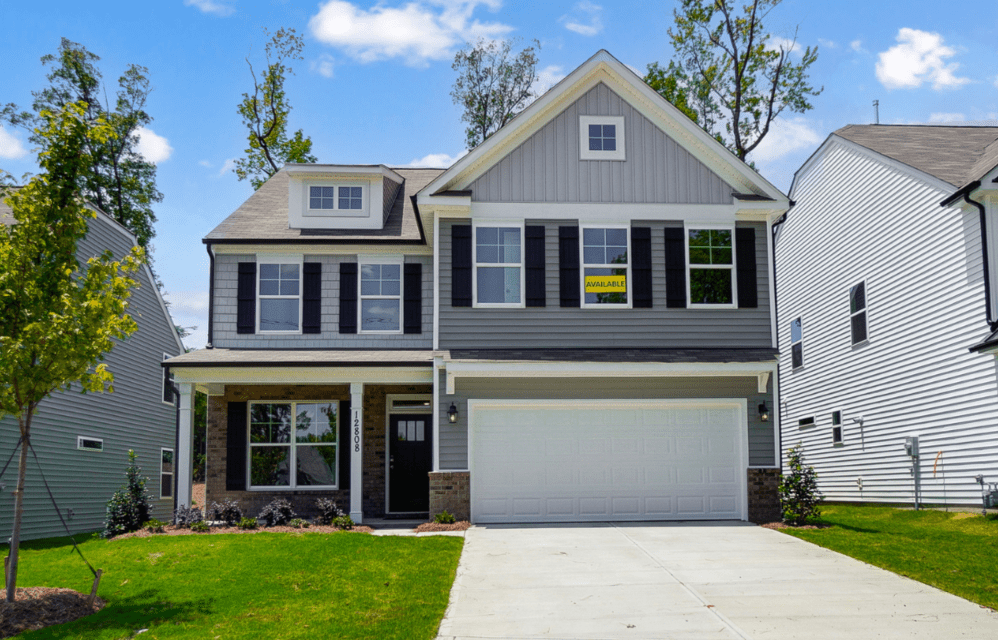
2/11 The Drexel 071 | Hampton Woods
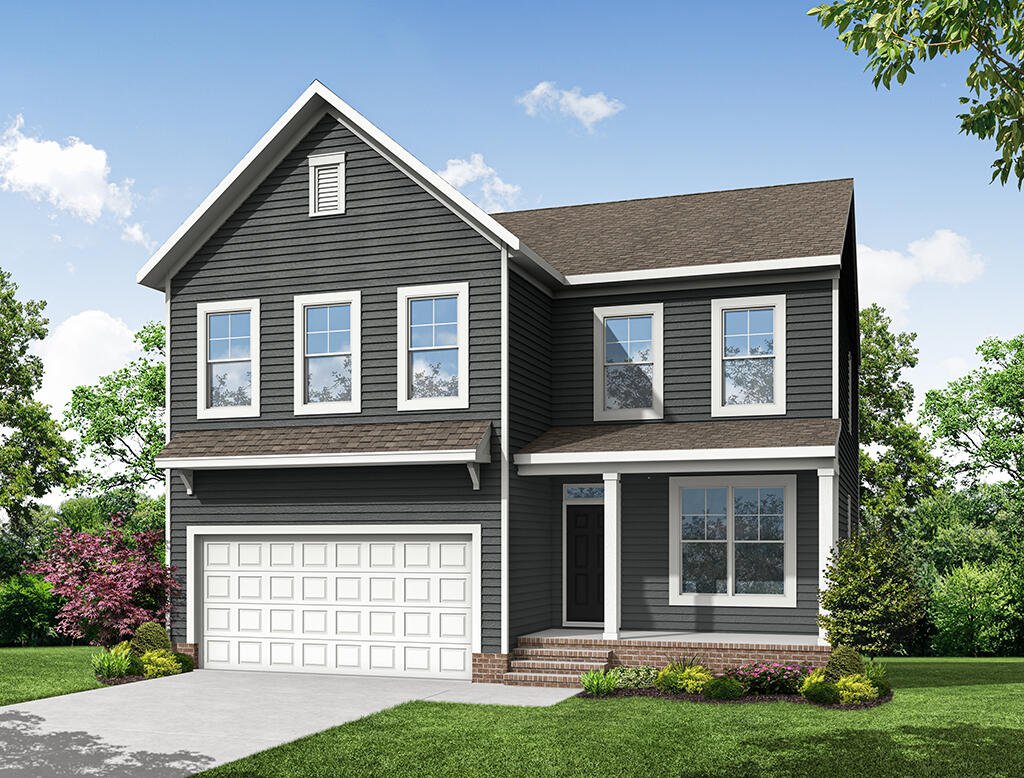
3/11 L

4/11 A

5/11 K

6/11 J

7/11 B

8/11 C
.jpg)
9/11 D

10/11 E

11/11 F
Drexel at River Estates at Hillpoint Farm

1/11 7212 Drexel M Front Load Crawl
Drexel: M
Interactive Floor Plan
2/11 The Drexel 071 | Hampton Woods

3/11 7212 Drexel L Front Load Crawl
Drexel: L
Interactive Floor Plan
4/11 7212 Drexel A Front Load Crawl
Drexel: A
Interactive Floor Plan
5/11 7212 Drexel K Front Load Crawl
Drexel: K
Interactive Floor Plan
6/11 7212 Drexel J Front Load Crawl
Drexel: J
Interactive Floor Plan
7/11 7212 Drexel B Front Load Crawl
Drexel: B
Interactive Floor Plan
8/11 7212 Drexel C Front Load Crawl
Drexel: C
Interactive Floor Plan.jpg)
9/11 7212 Drexel D Front Load Crawl
Drexel: D
Interactive Floor Plan
10/11 7212 Drexel F Front Load Crawl
Drexel: E
Interactive Floor Plan
11/11 7212 Drexel F Front Load Crawl
Drexel: F
Interactive Floor Plan


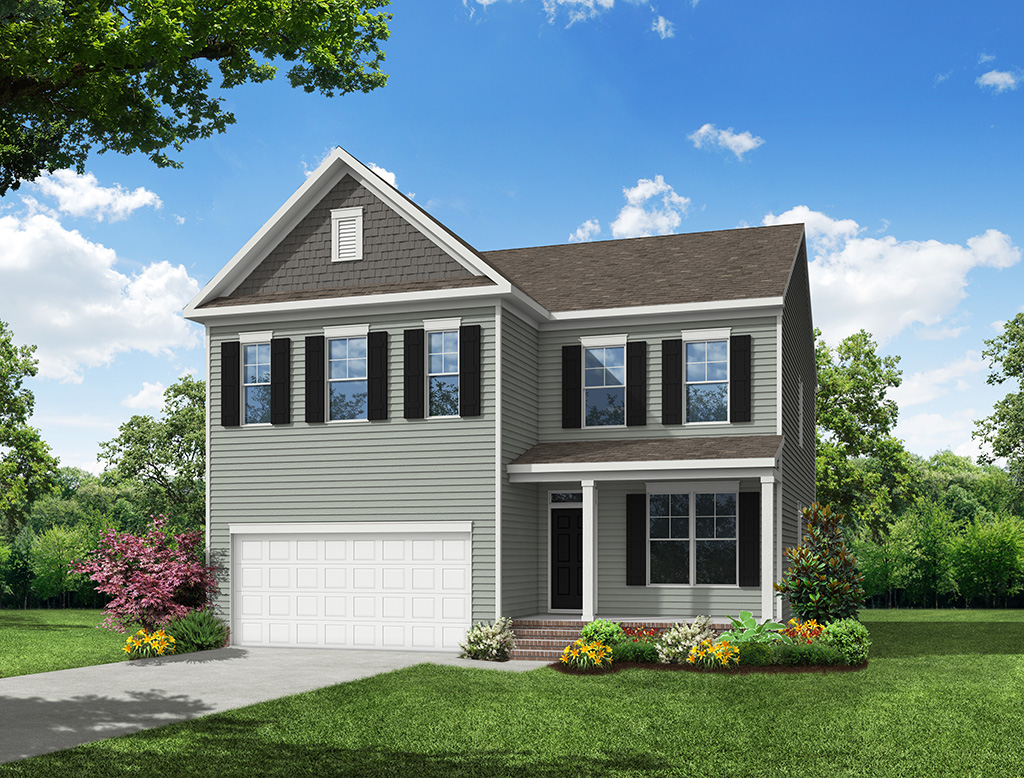




.jpg)


- Starting At
- $529,990
- Community
- River Estates at Hillpoint Farm
-
Approximately
2591+ sq ft
-
Bedrooms
4+
-
Full-Baths
2+
-
Half-Baths
1
-
Stories
2+
-
Garage
2
Helpful Links
Options subject to availability
Explore Other Communities Where The Drexel Plan is Built
More About the Drexel
The Drexel is a two-story, four-bedroom, two-and-a-half-bath home with a formal living room, formal dining room, kitchen with island and a pantry, and a spacious great room. The second floor features four bedrooms, including the primary suite with a large closet, an upstairs laundry, an additional full bath, and a loft area.
Options to personalize this home include a home office, bay window in the dining room, a covered porch, screen porch, or sunroom, several primary bath options, and an optional third-floor bonus room or bedroom and additional bath.
Unique Features
- Formal living and dining room
- Kitchen with island and pantry
- Upstairs loft area
- All bedrooms are located on the second floor
- Optional covered porch, screen porch, or sunroom
- Optional third-floor bonus room or bedroom with a full bath
Homes with Drexel Floorplan
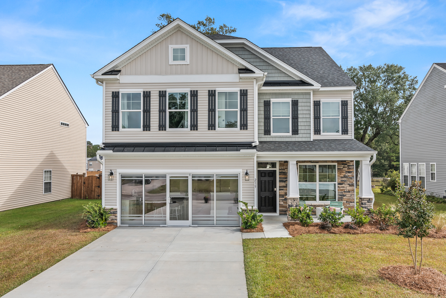






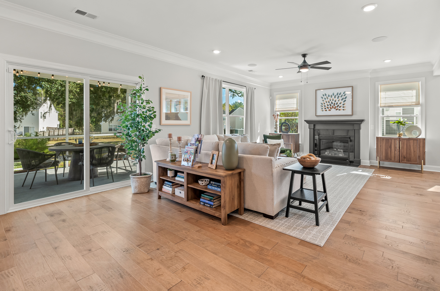



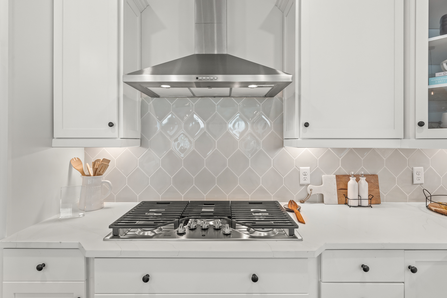

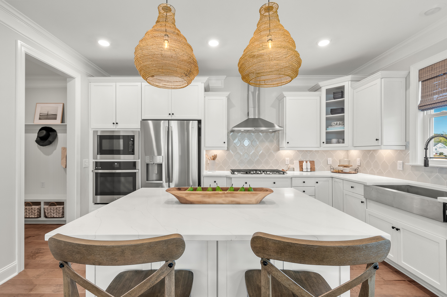
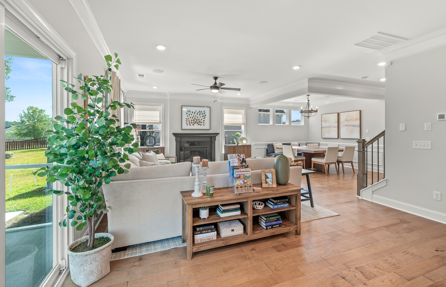


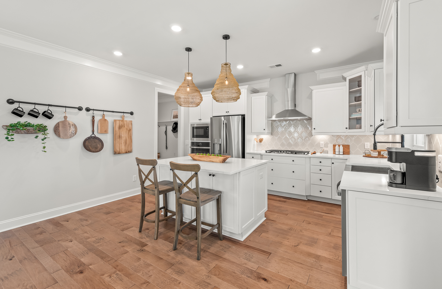


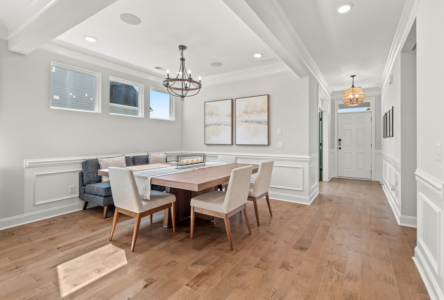

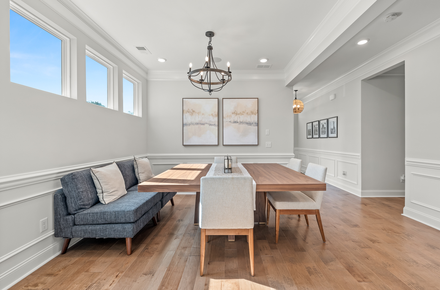
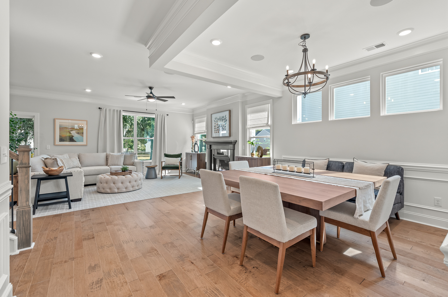
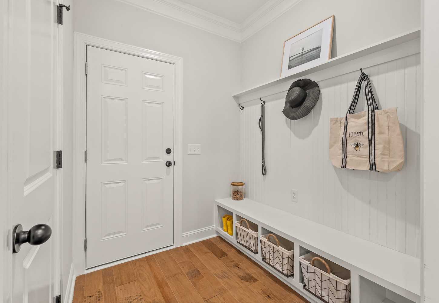


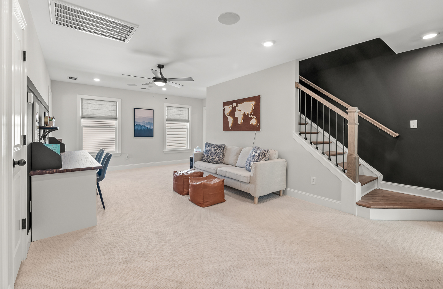
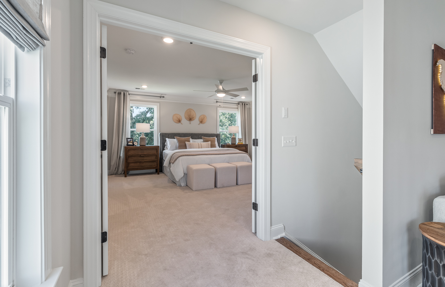
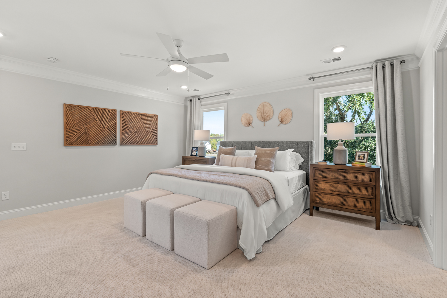



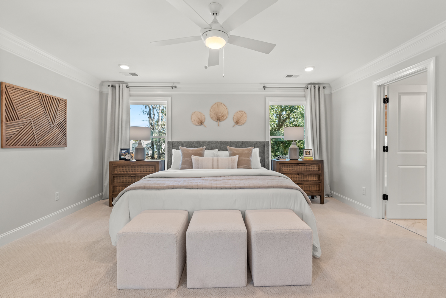
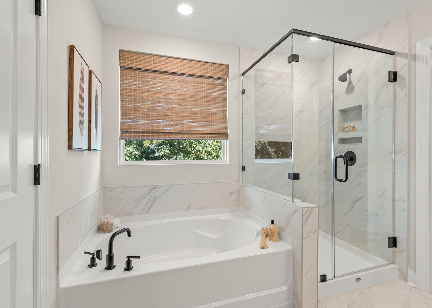
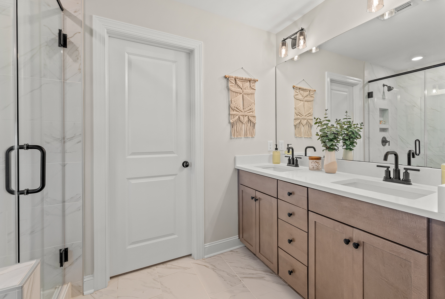

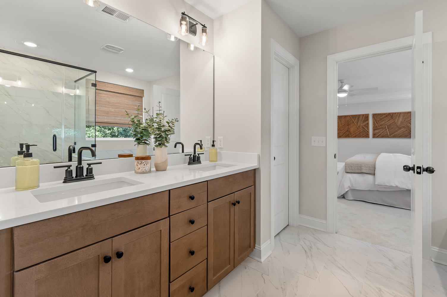
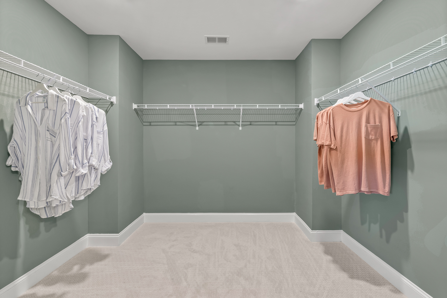
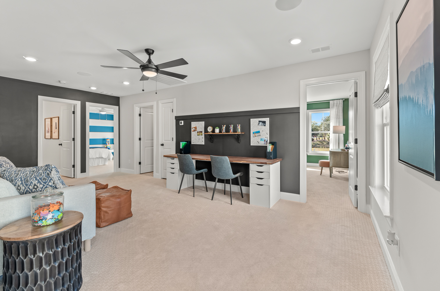


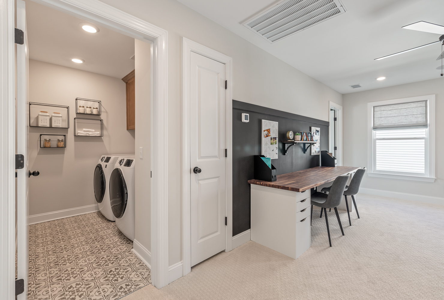
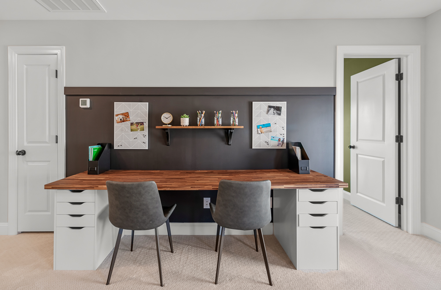
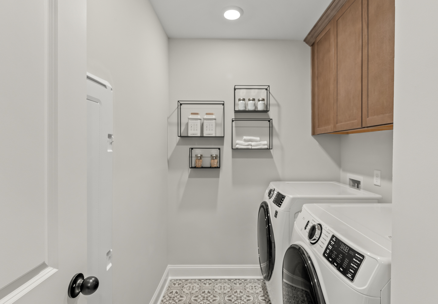

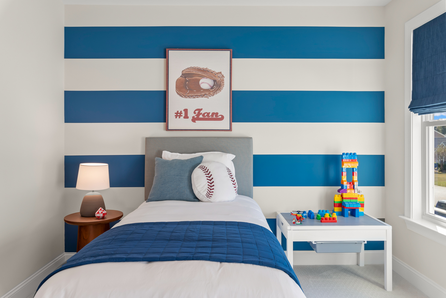
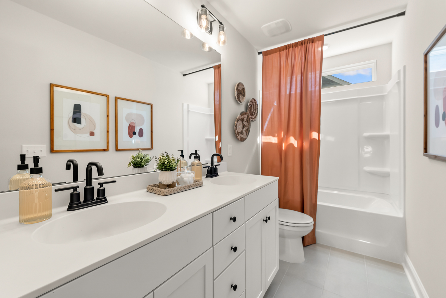



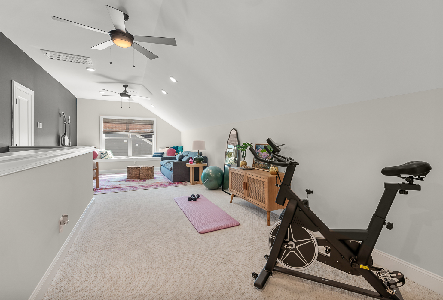
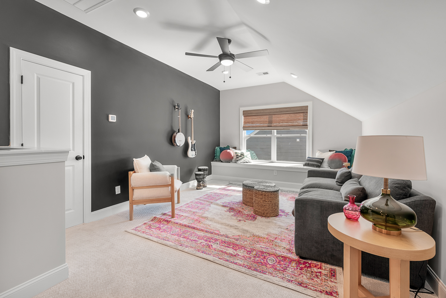

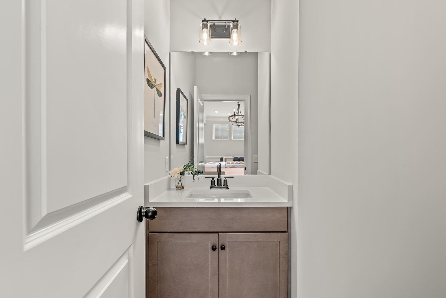

1/55
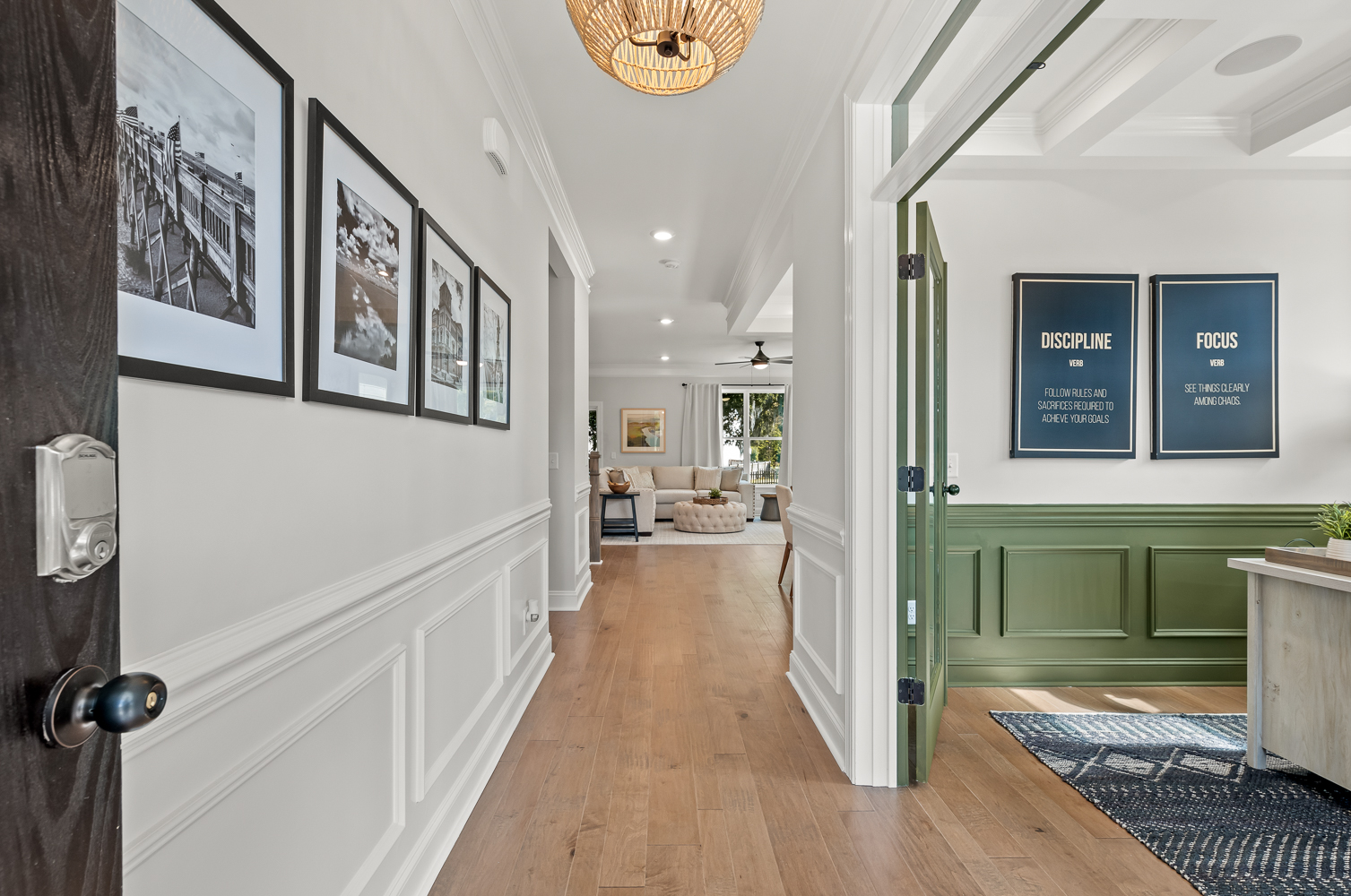
2/55

3/55
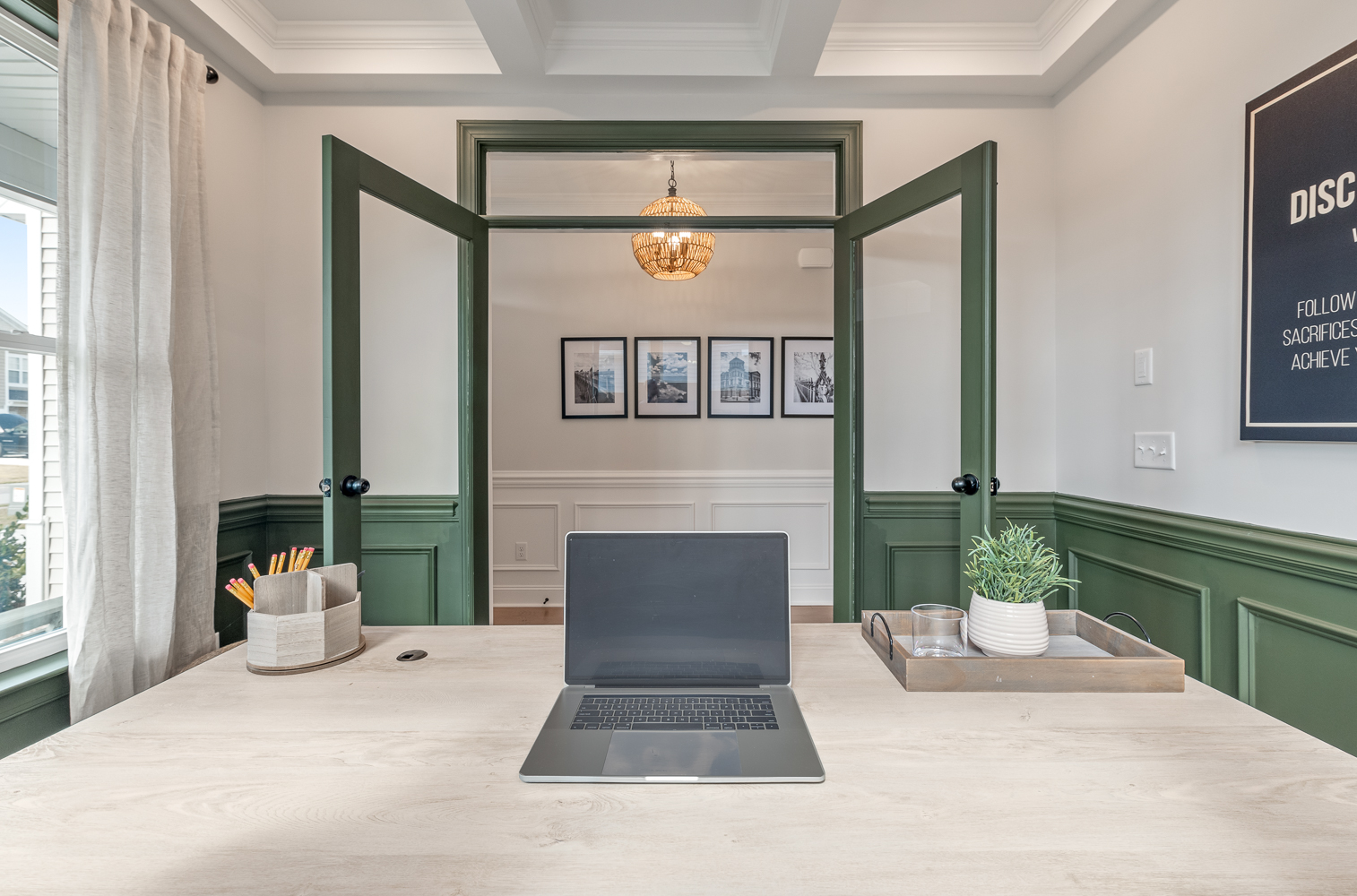
4/55
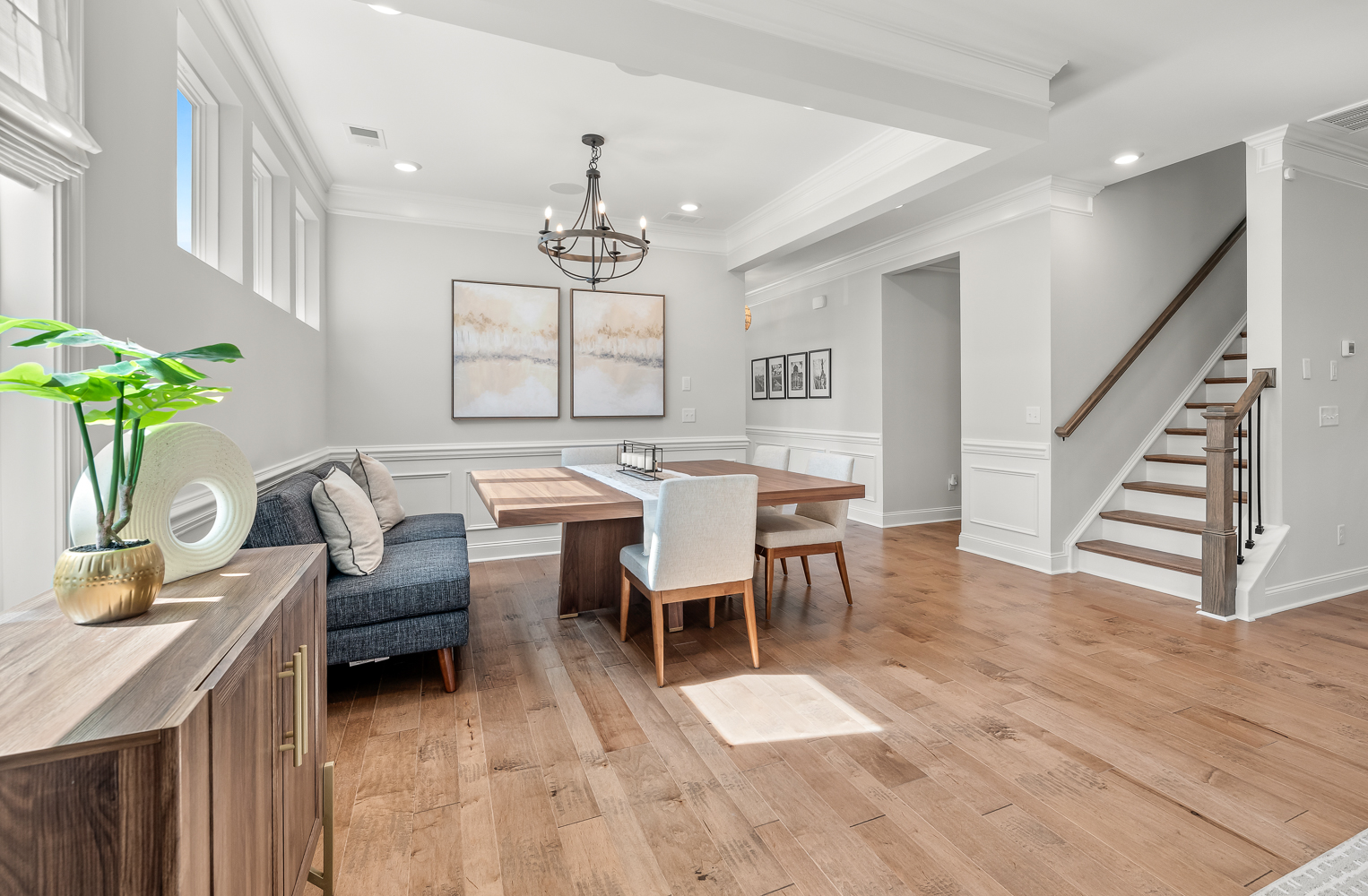
5/55
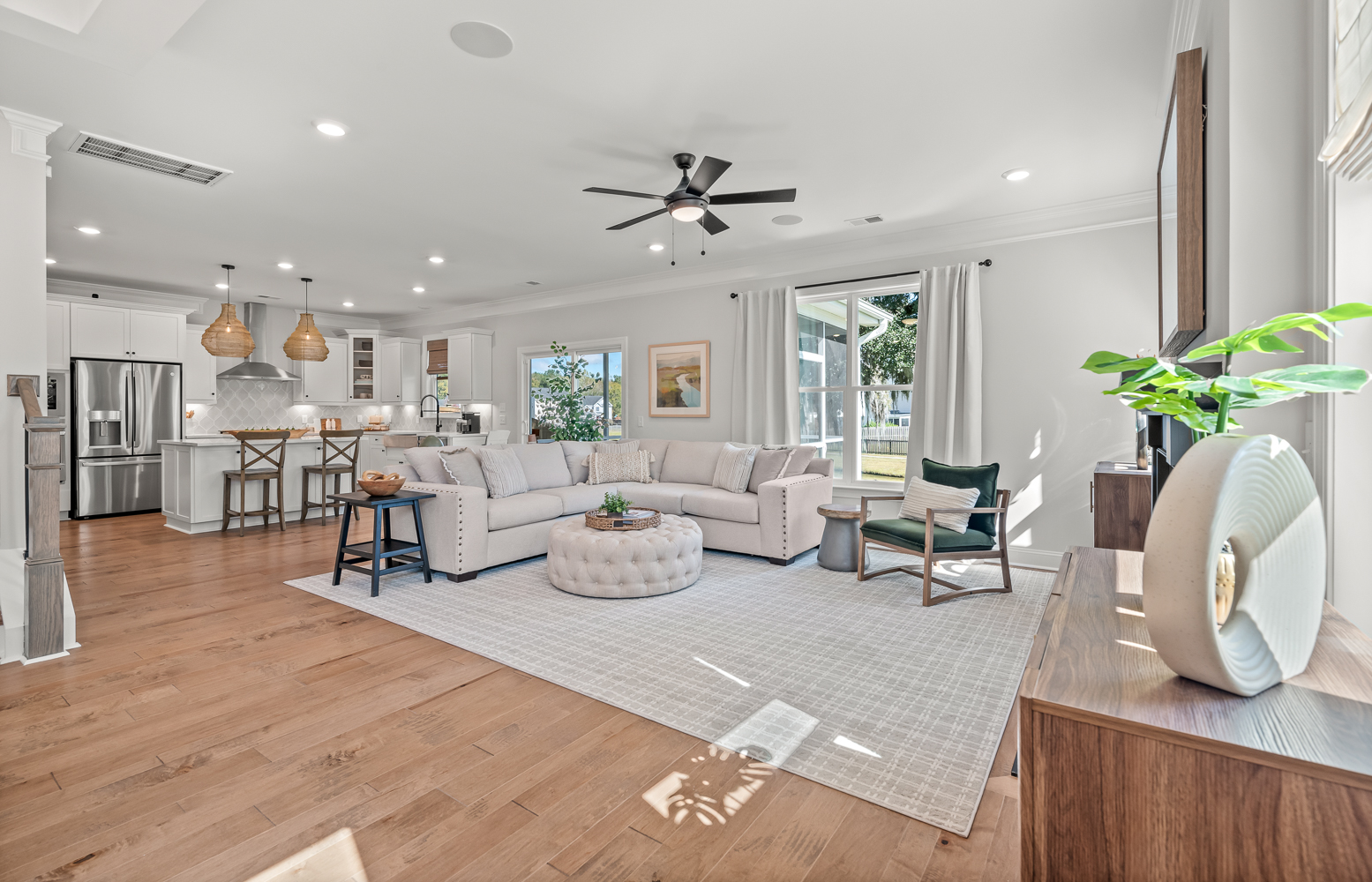
6/55

7/55
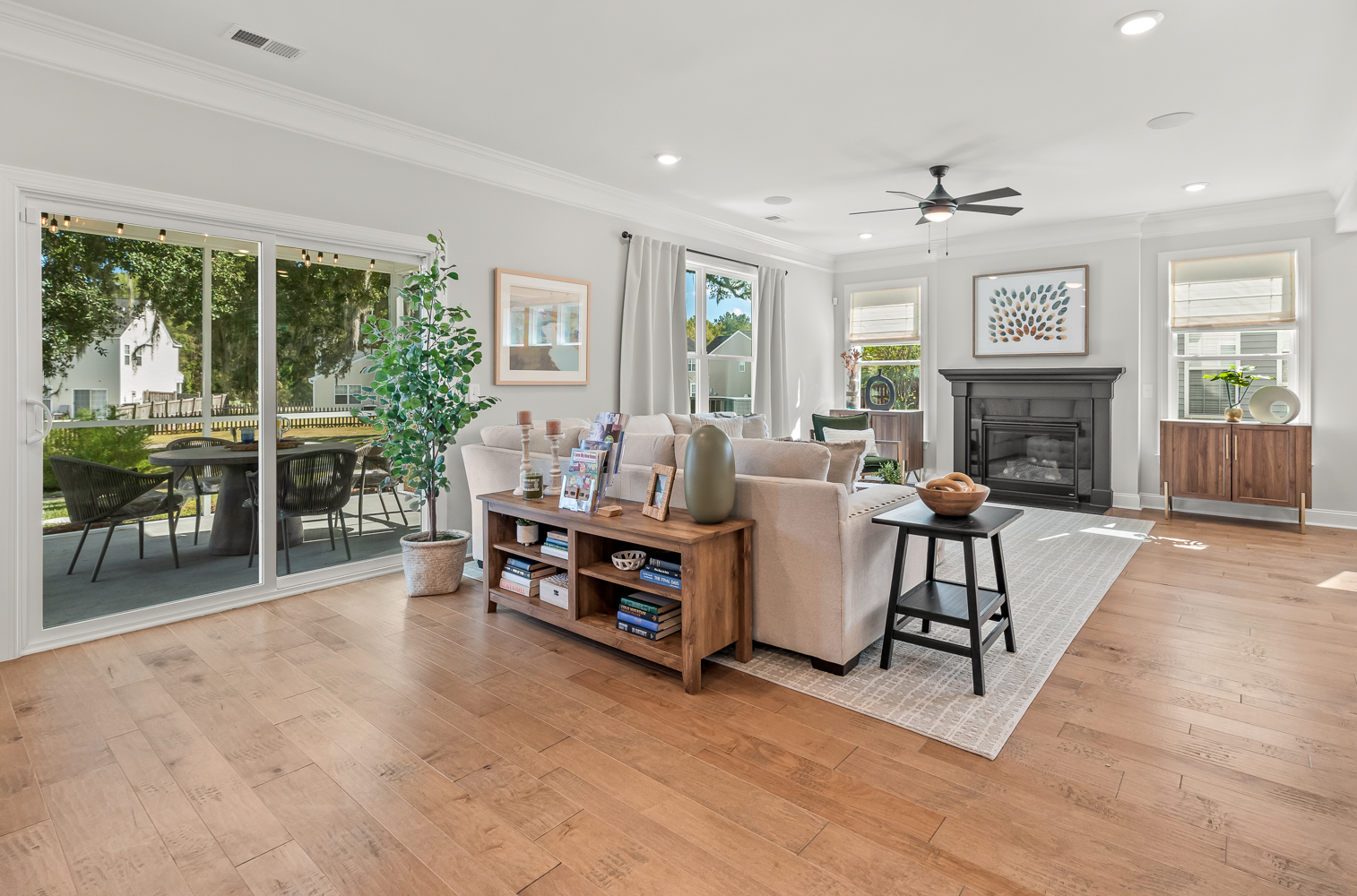
8/55
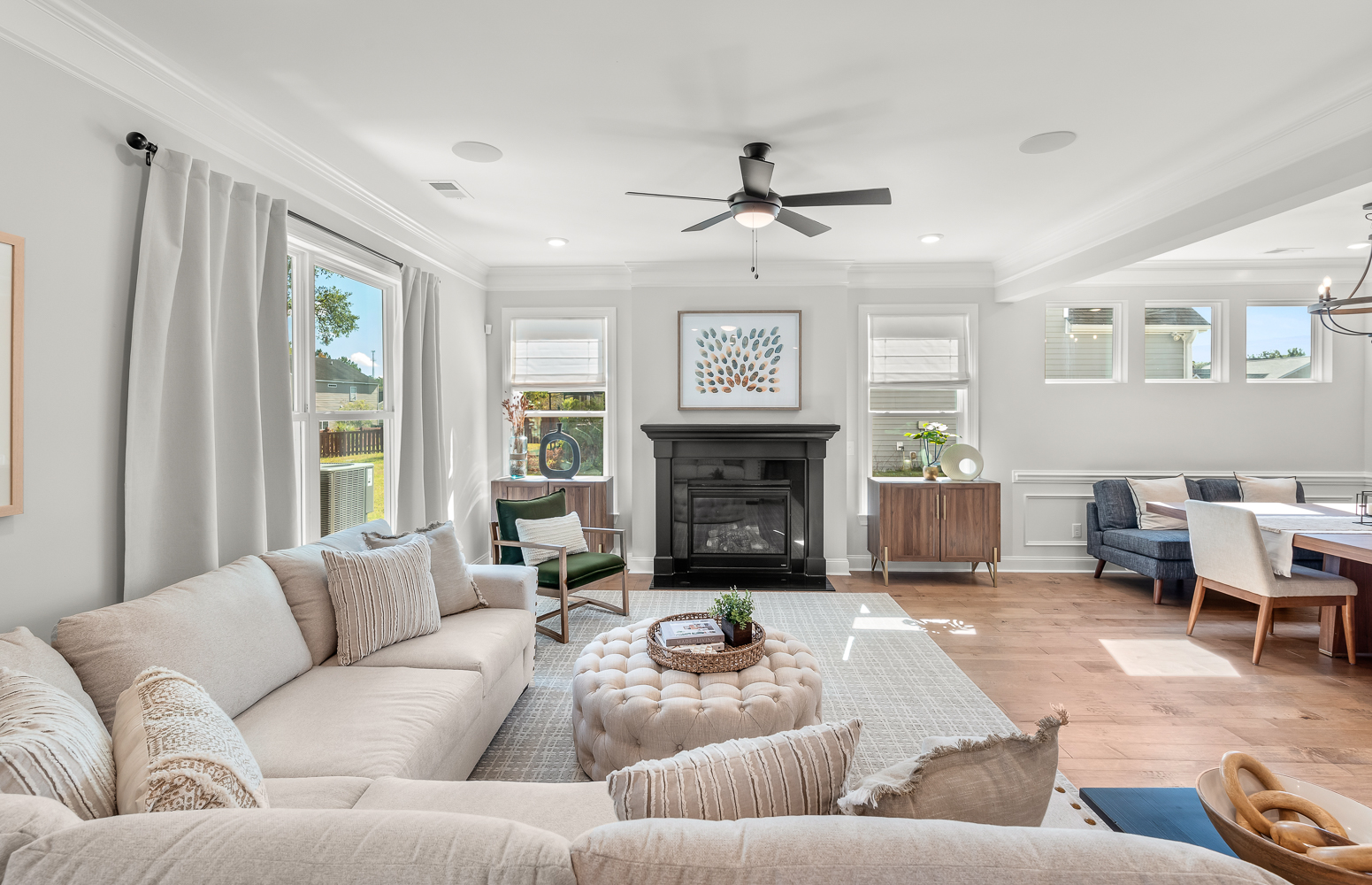
9/55
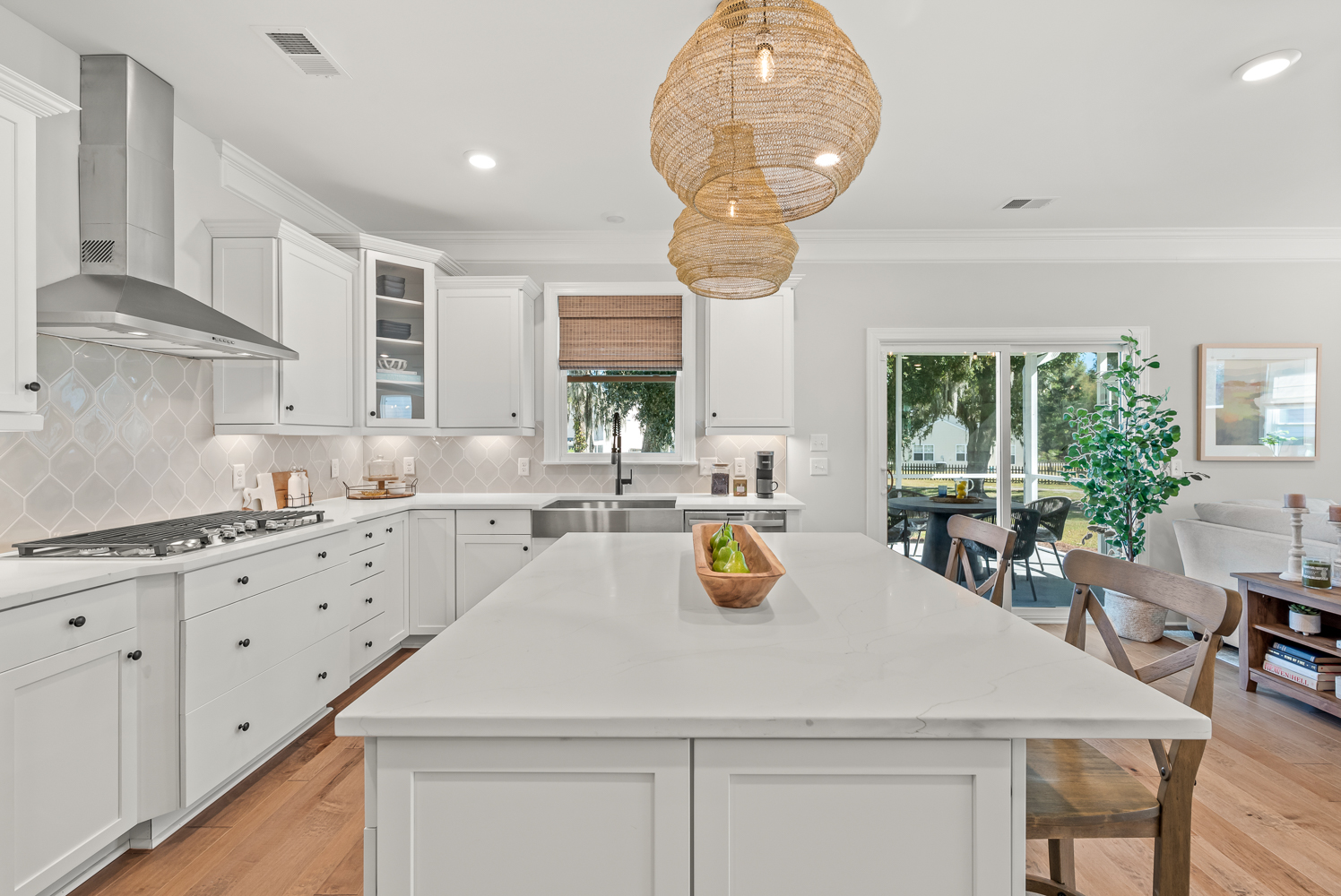
10/55
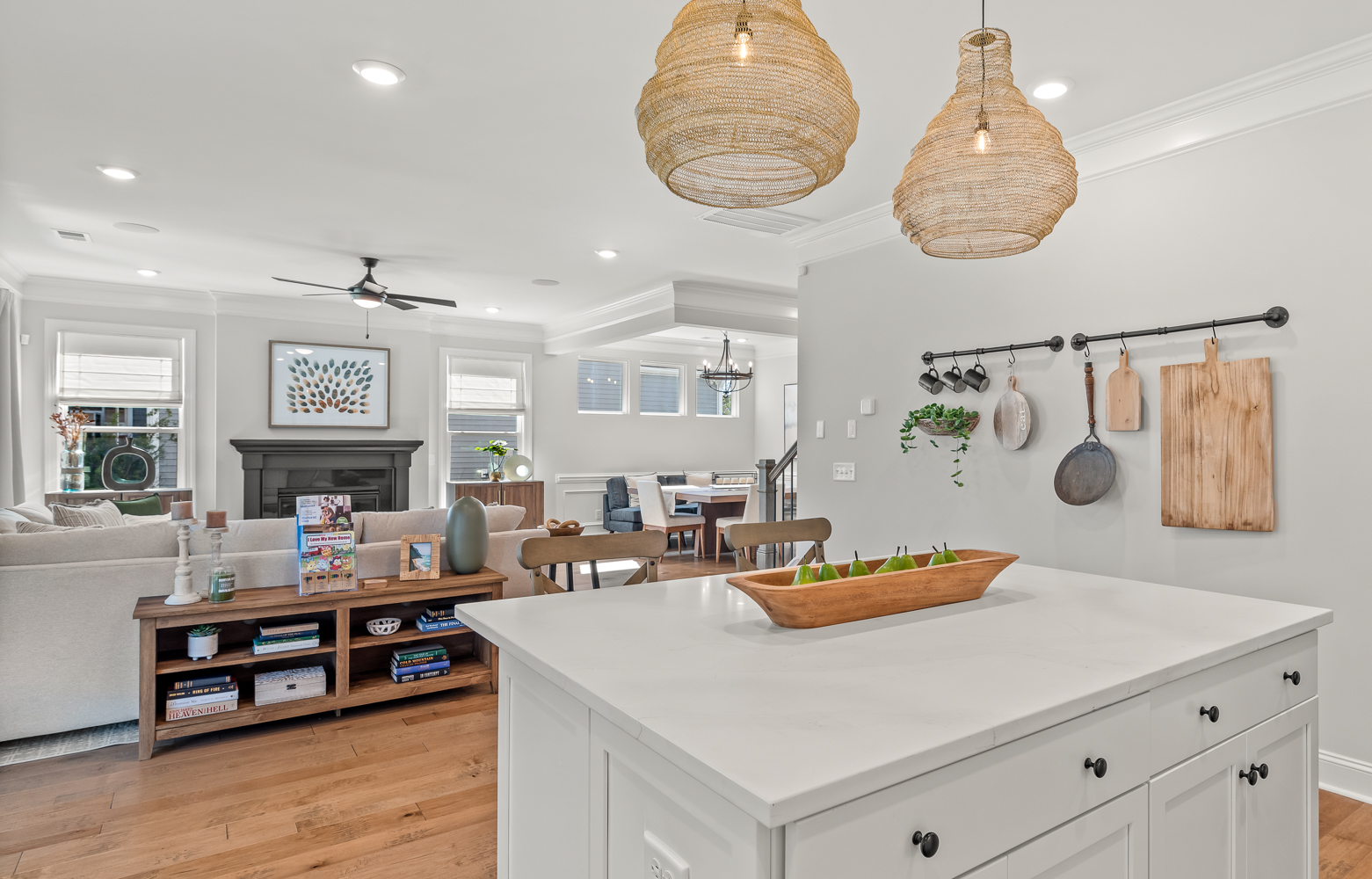
11/55
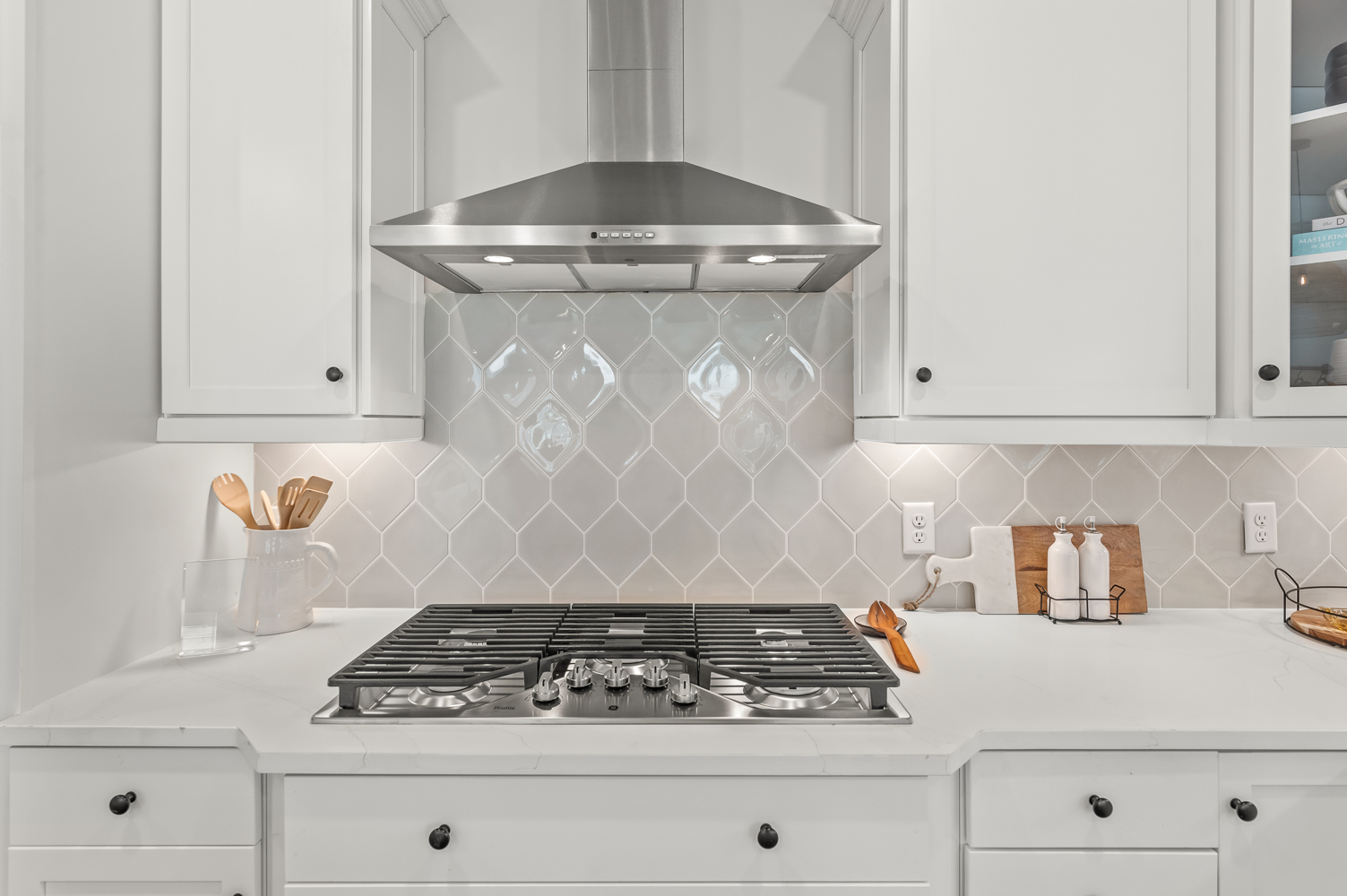
12/55
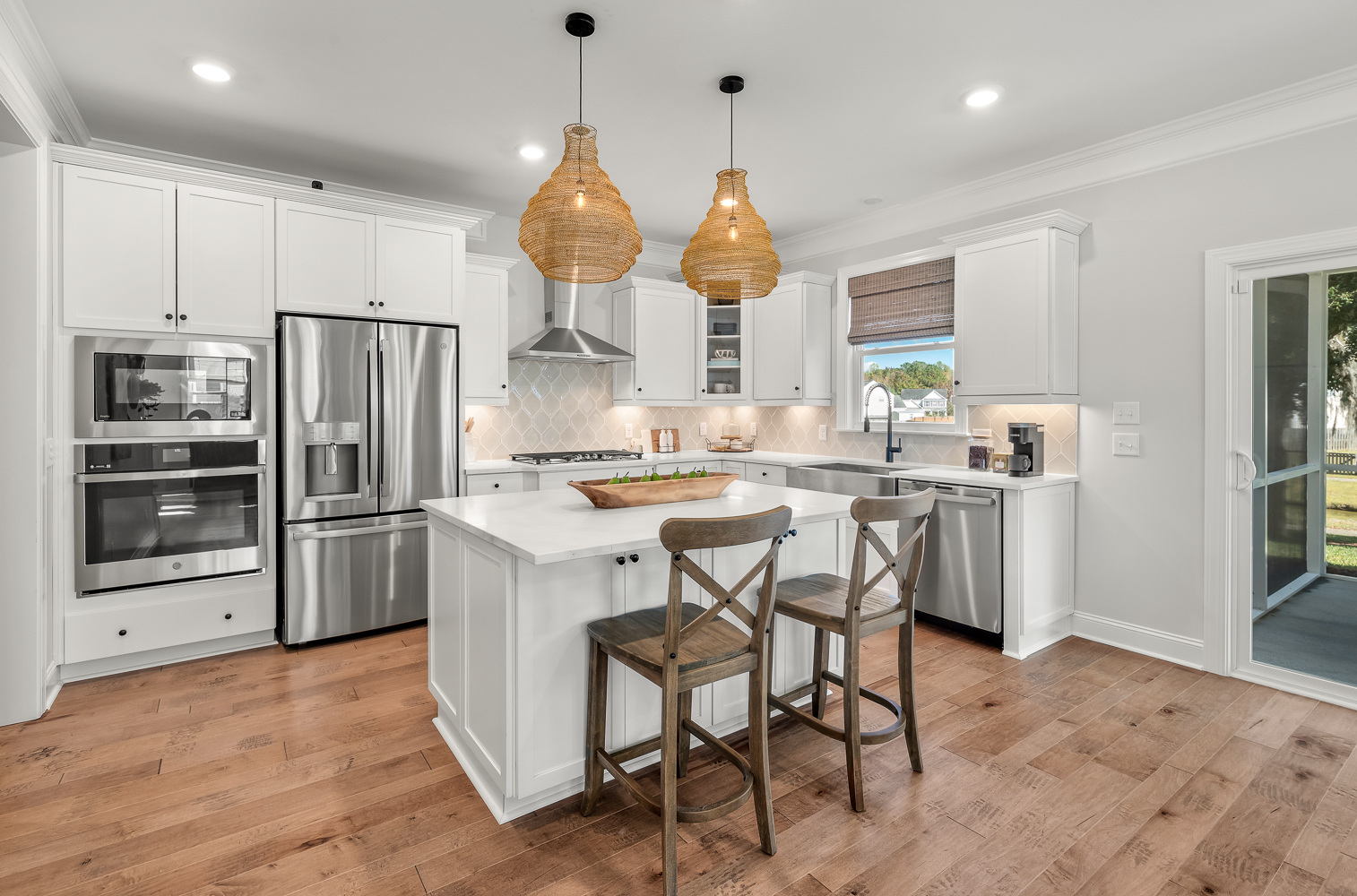
13/55
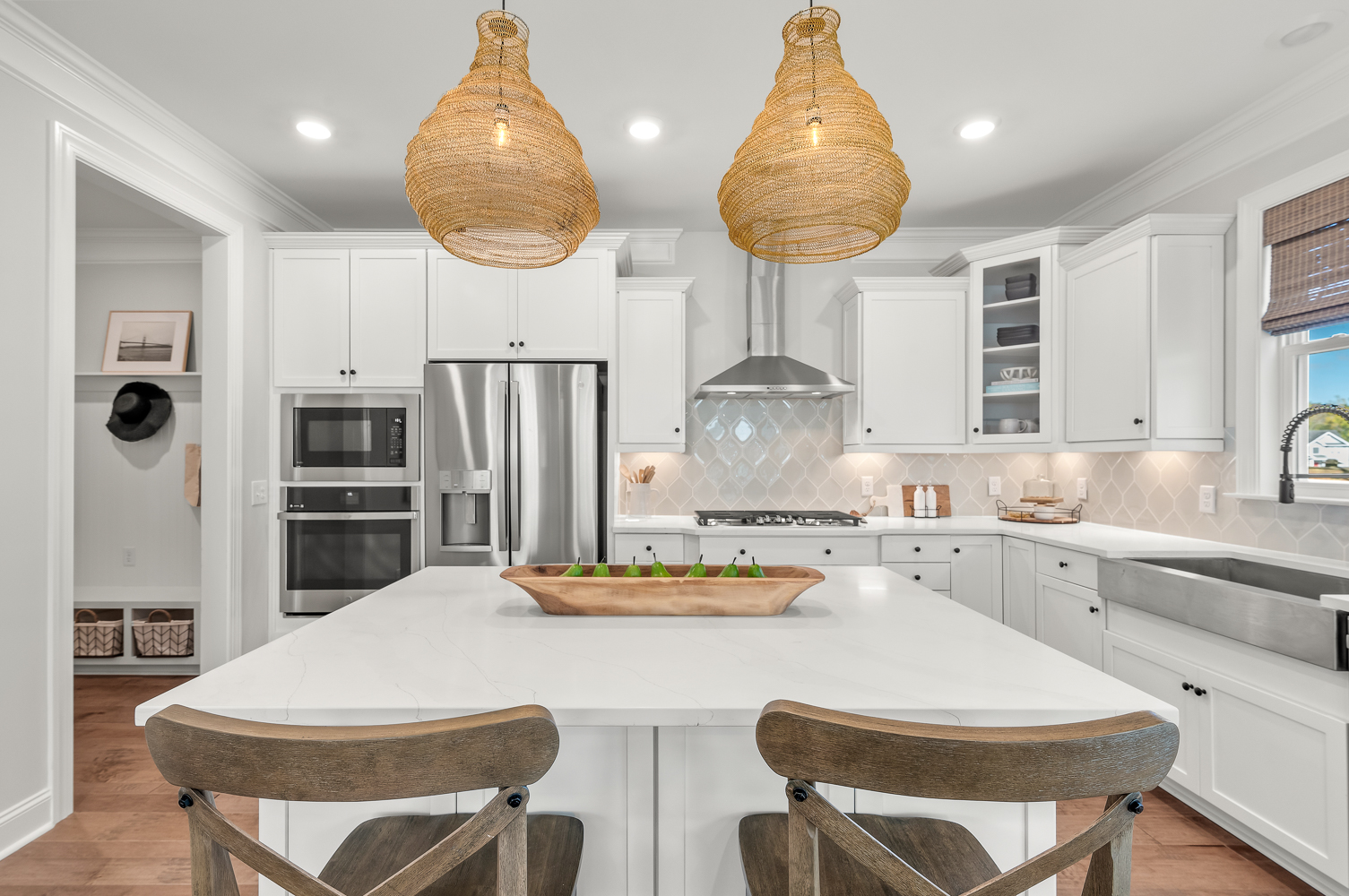
14/55
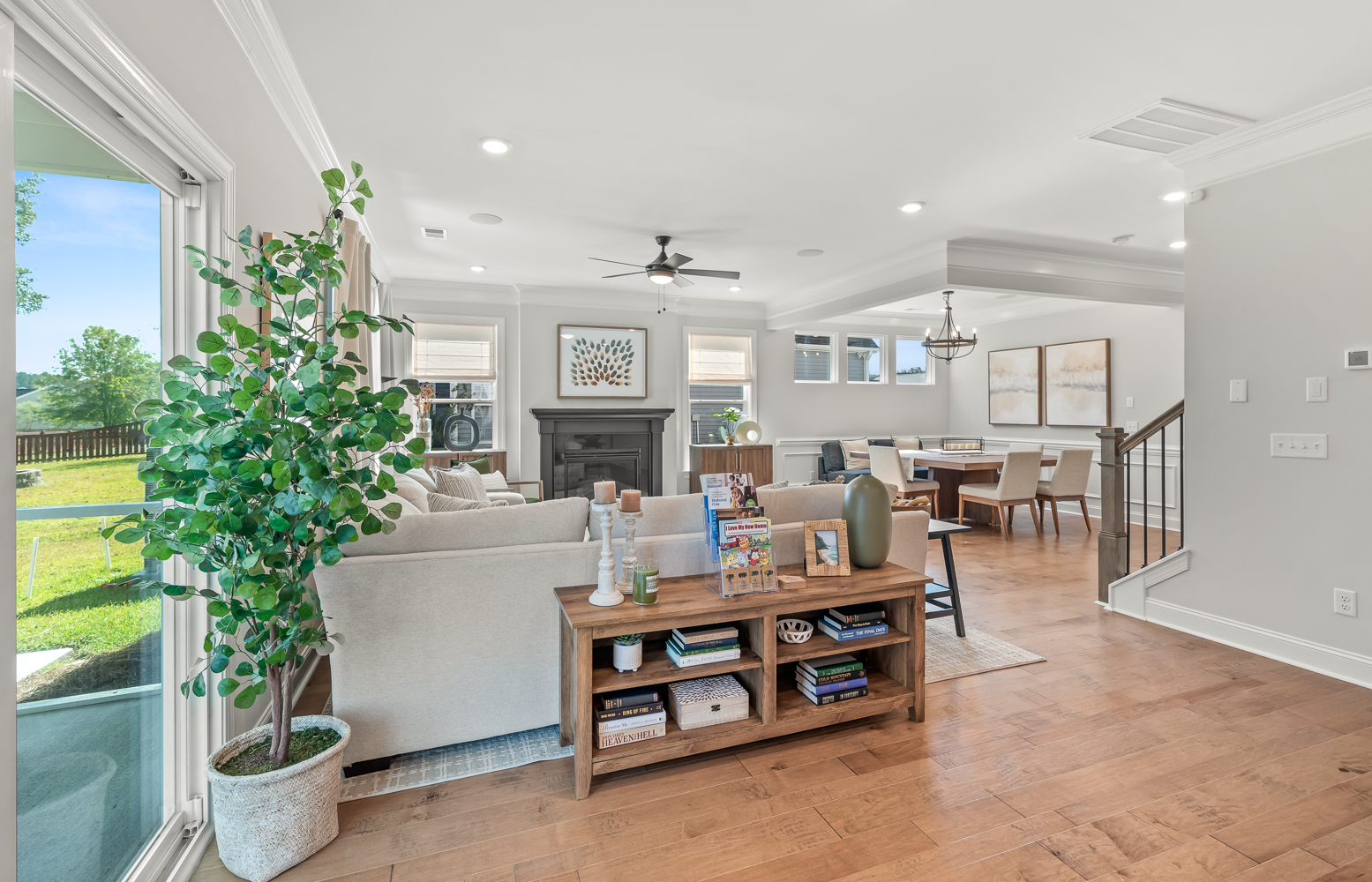
15/55

16/55
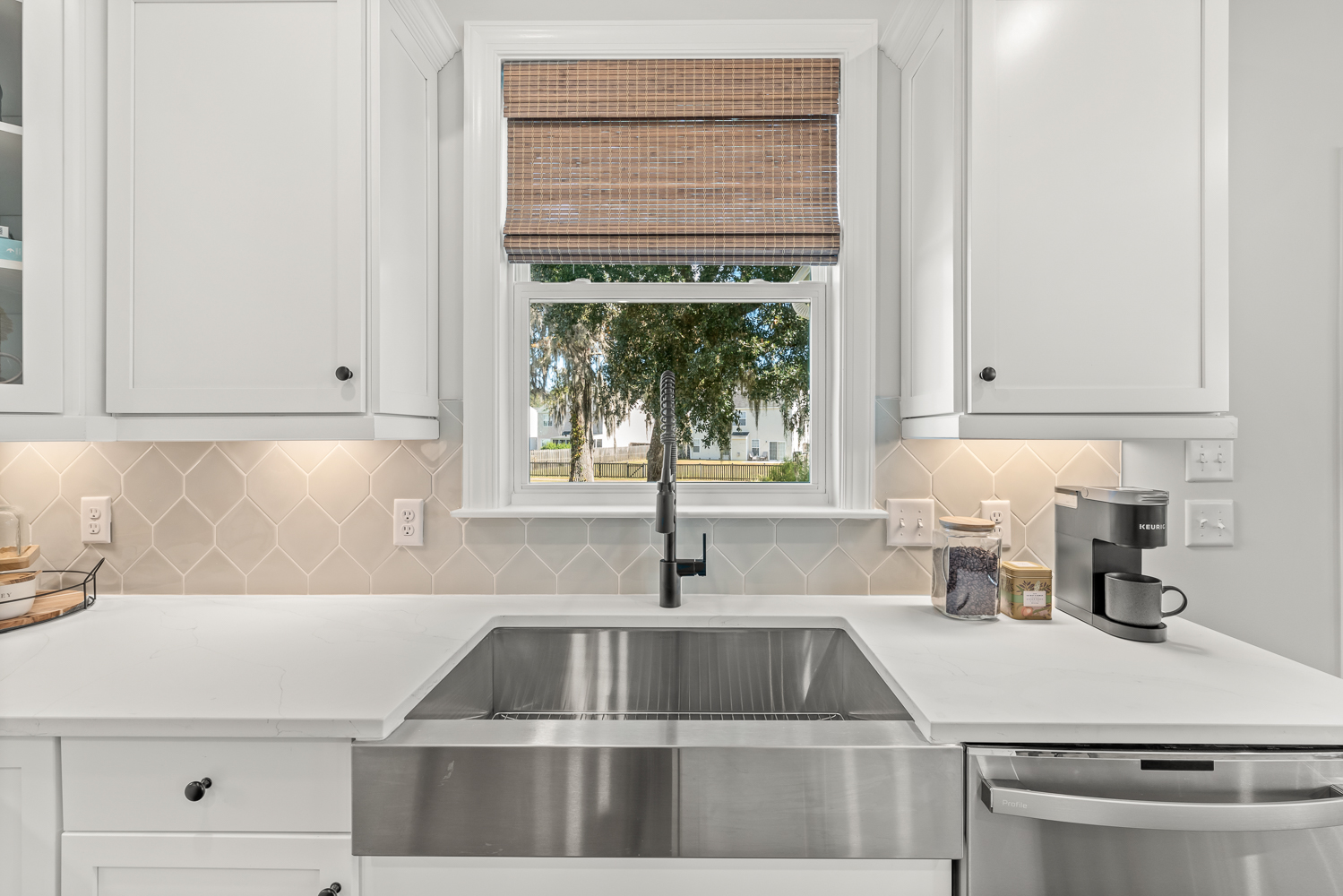
17/55
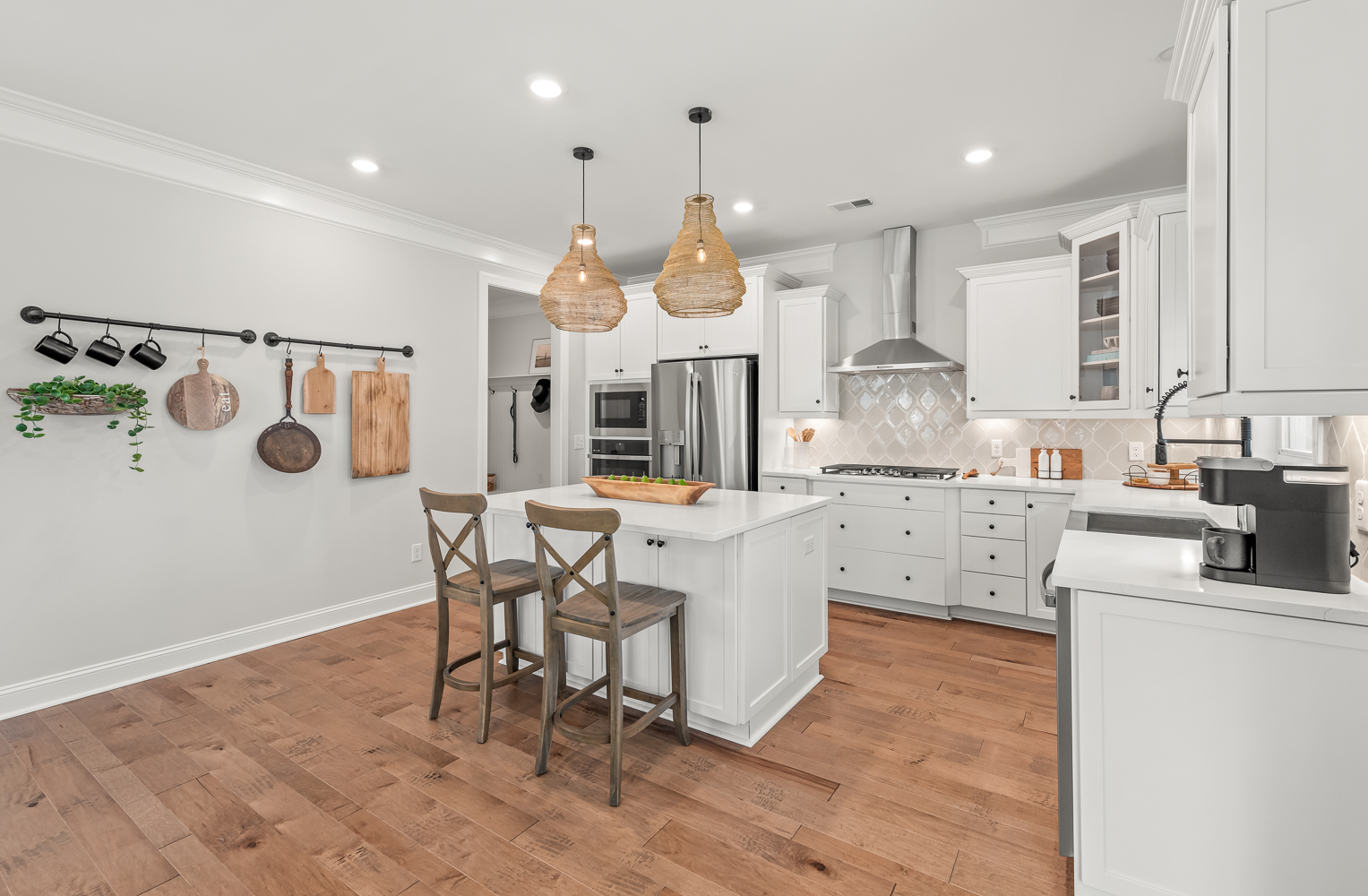
18/55

19/55
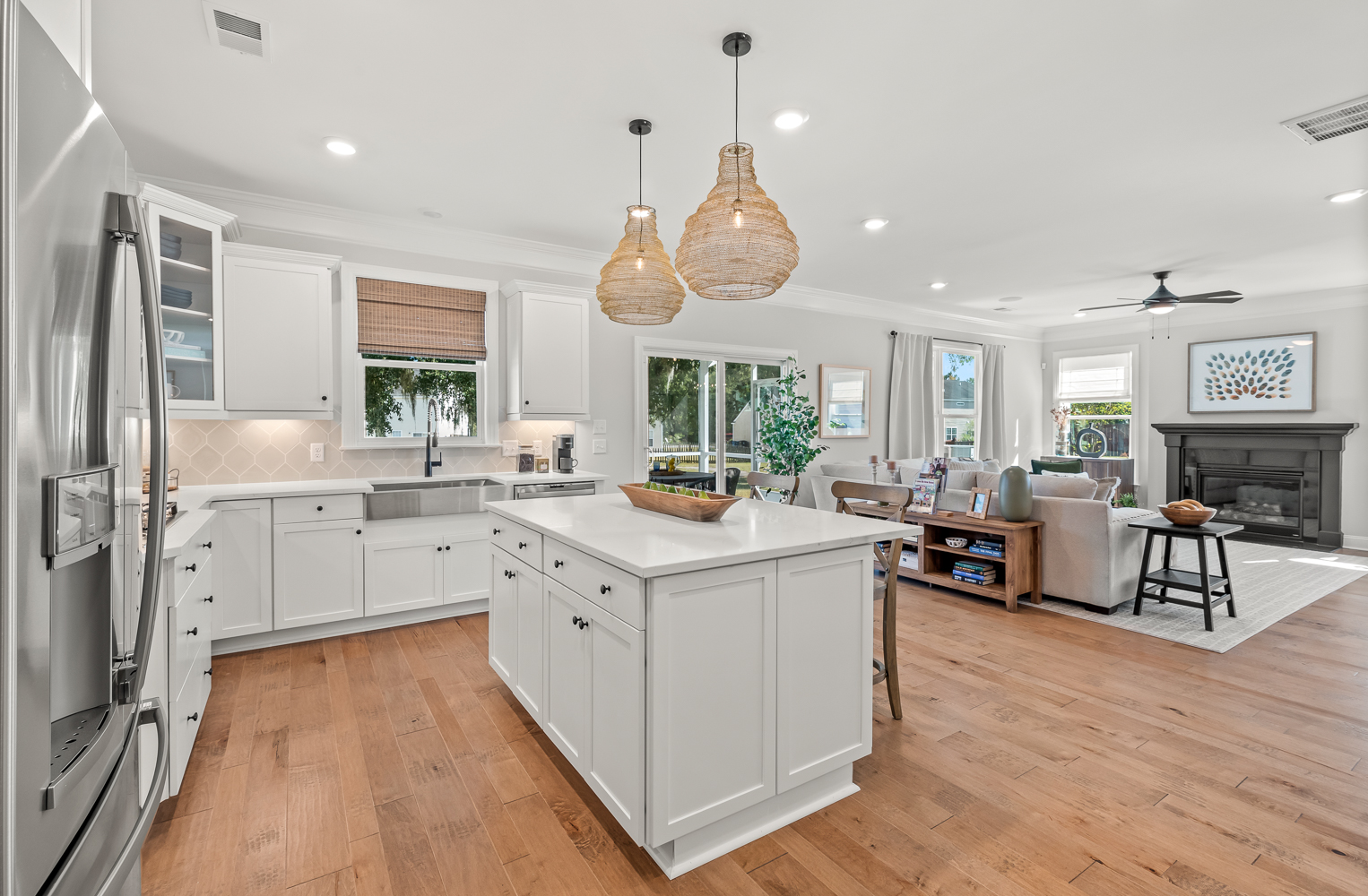
20/55
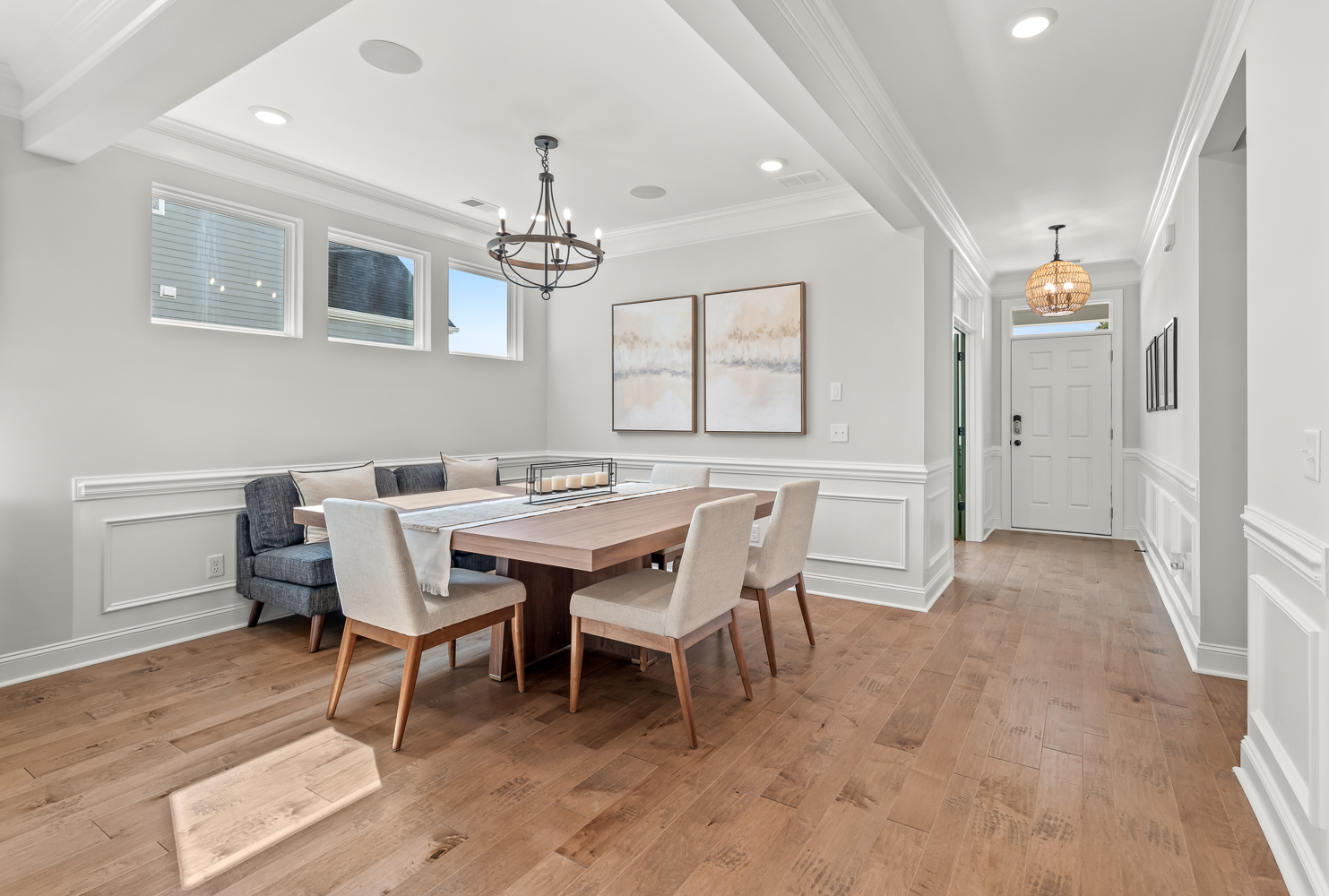
21/55

22/55

23/55
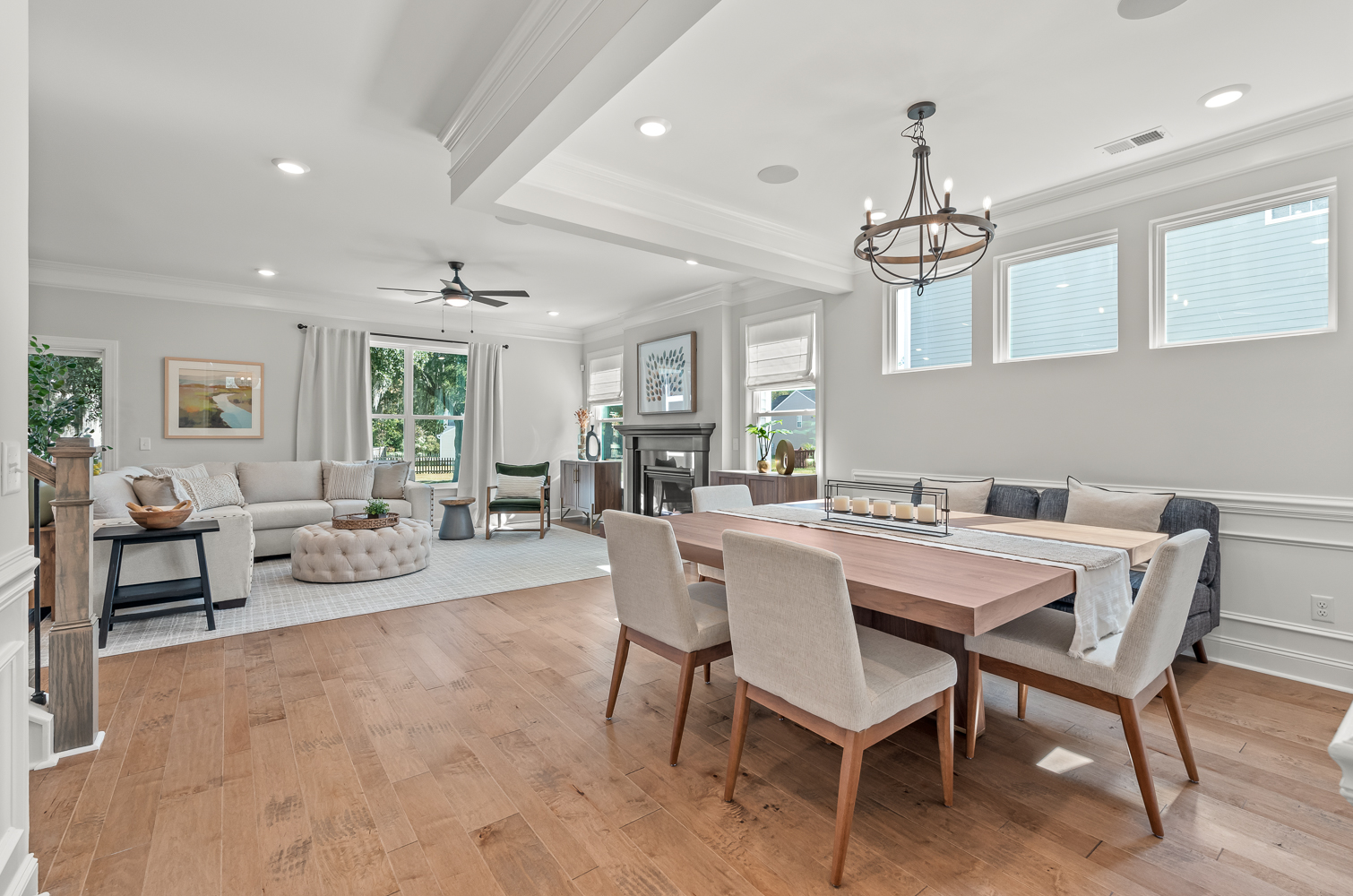
24/55
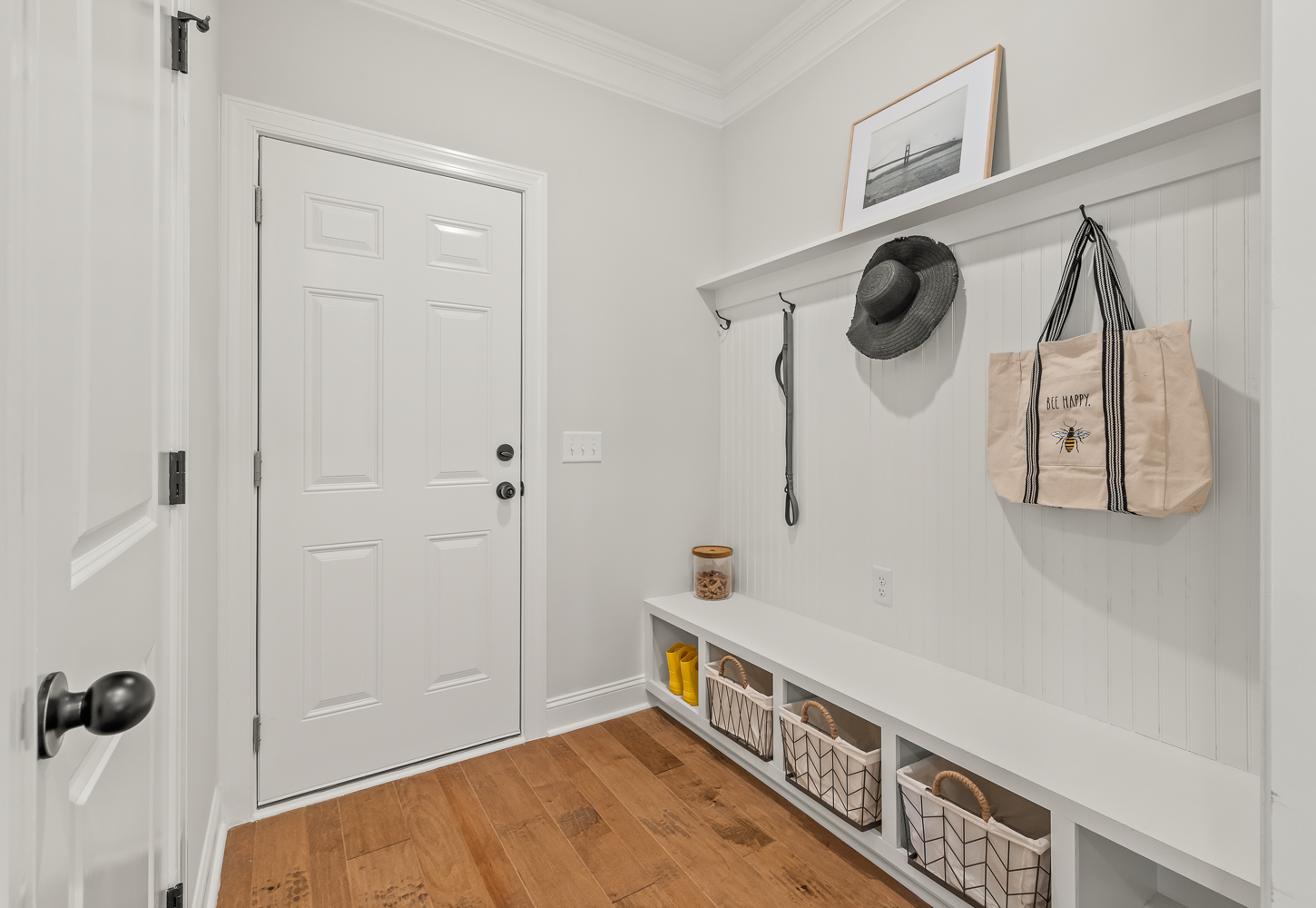
25/55
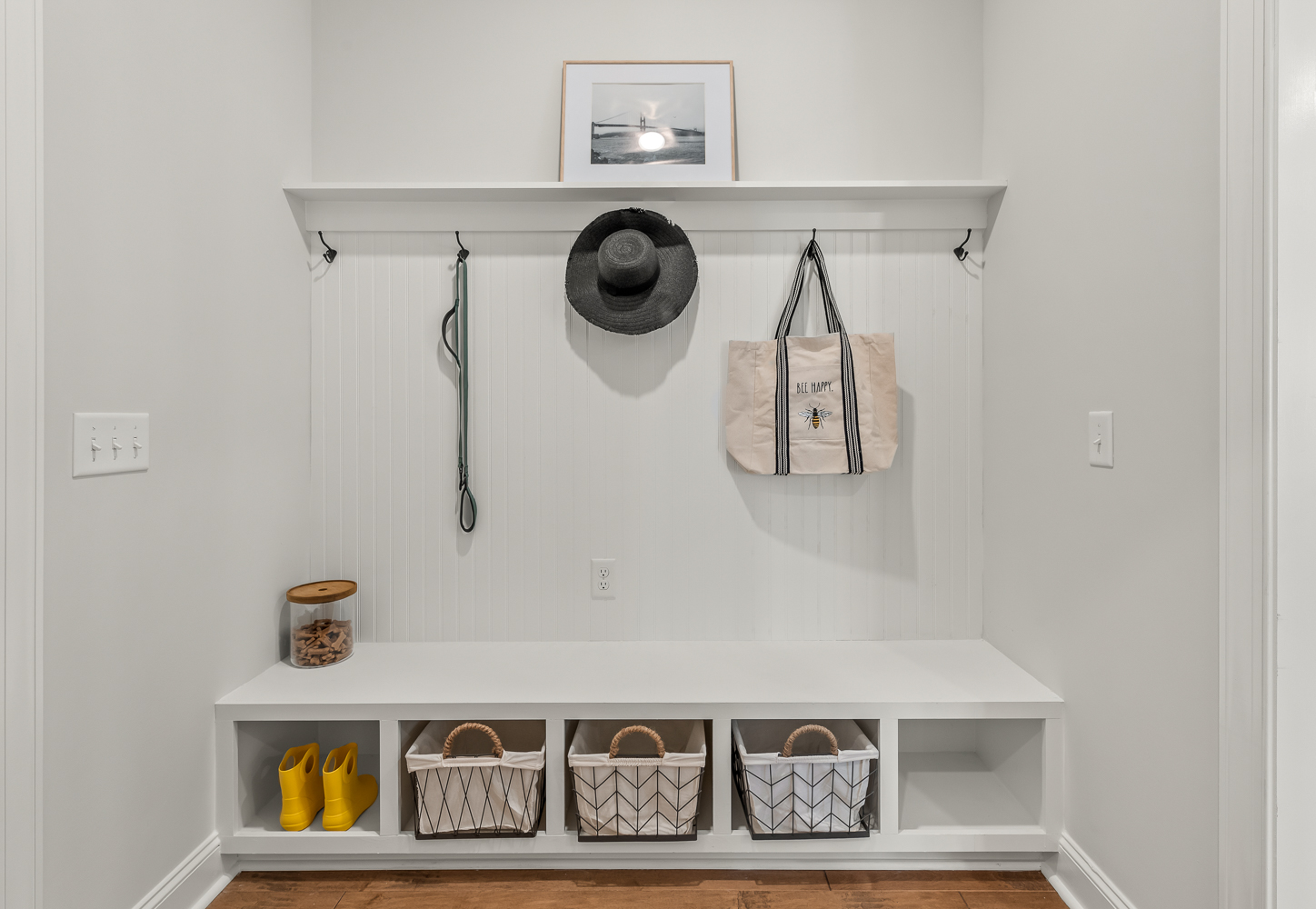
26/55

27/55
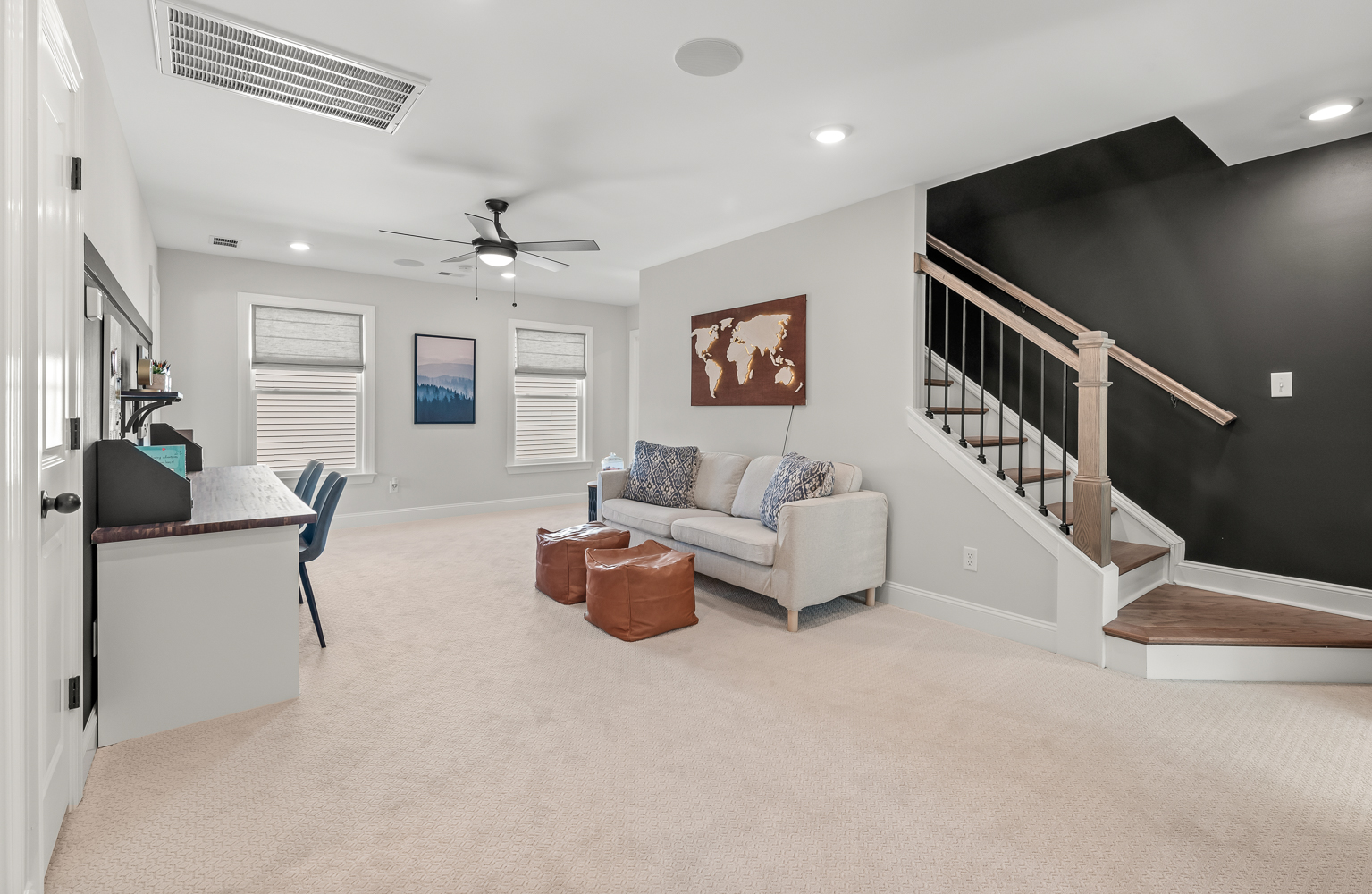
28/55

29/55
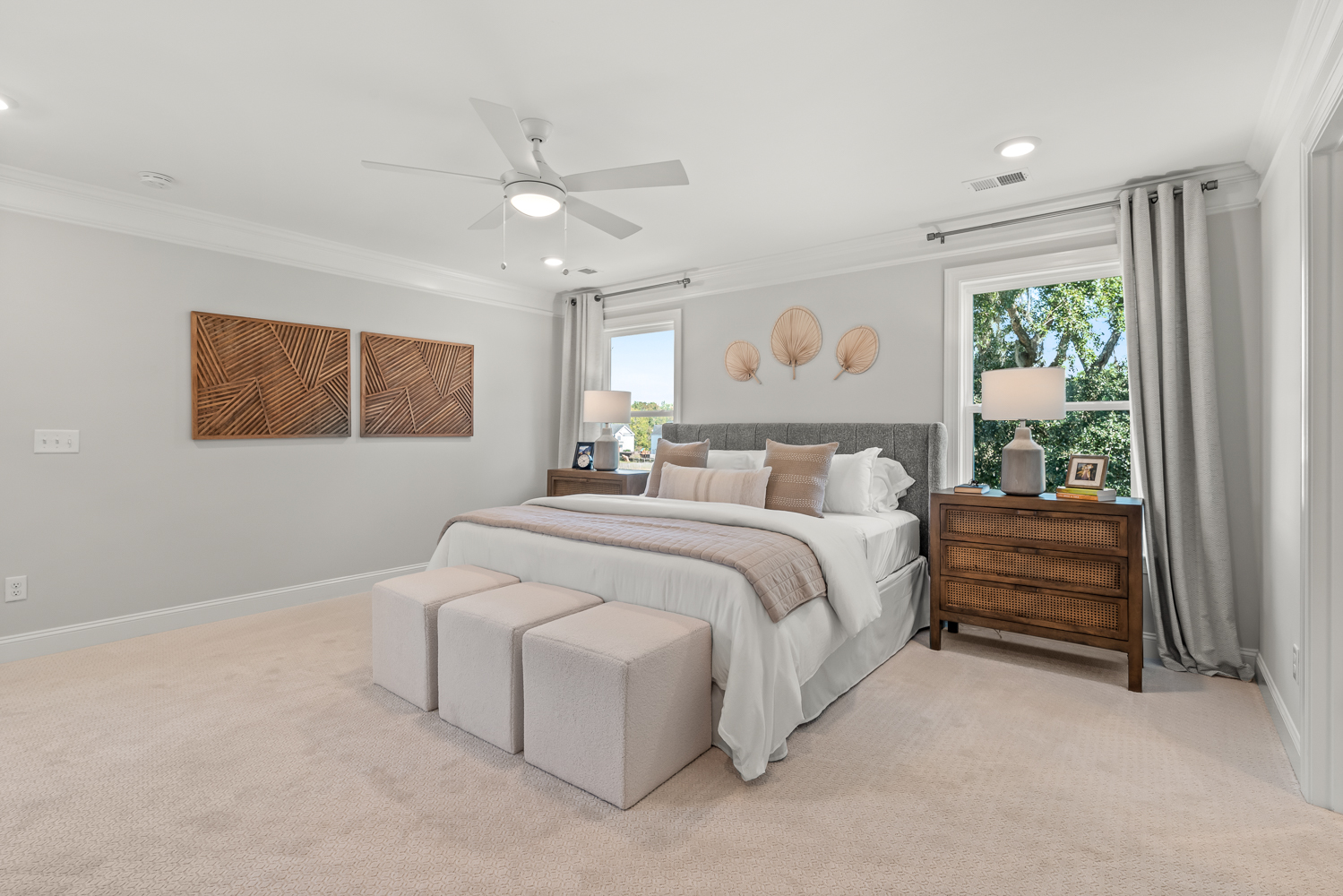
30/55
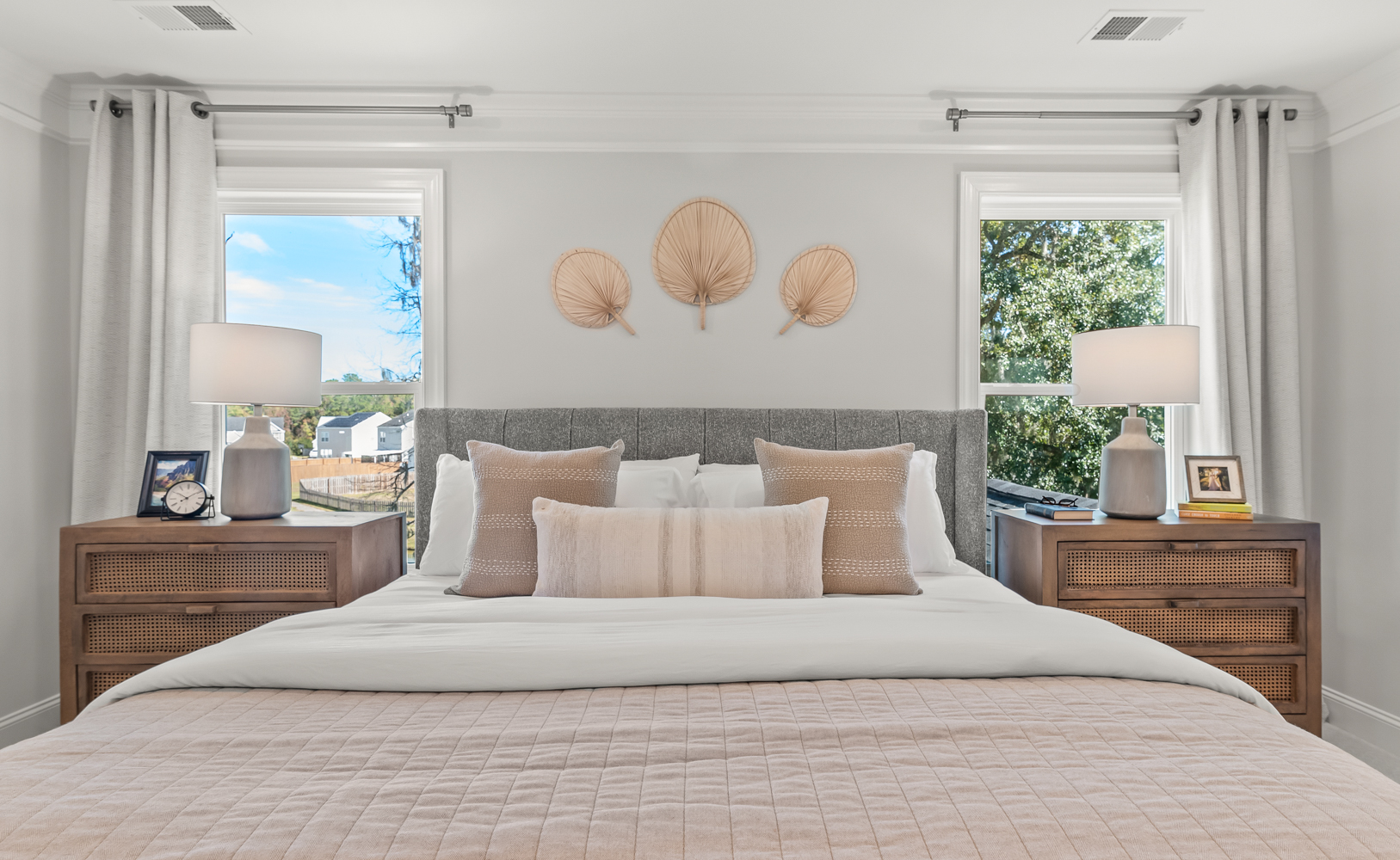
31/55
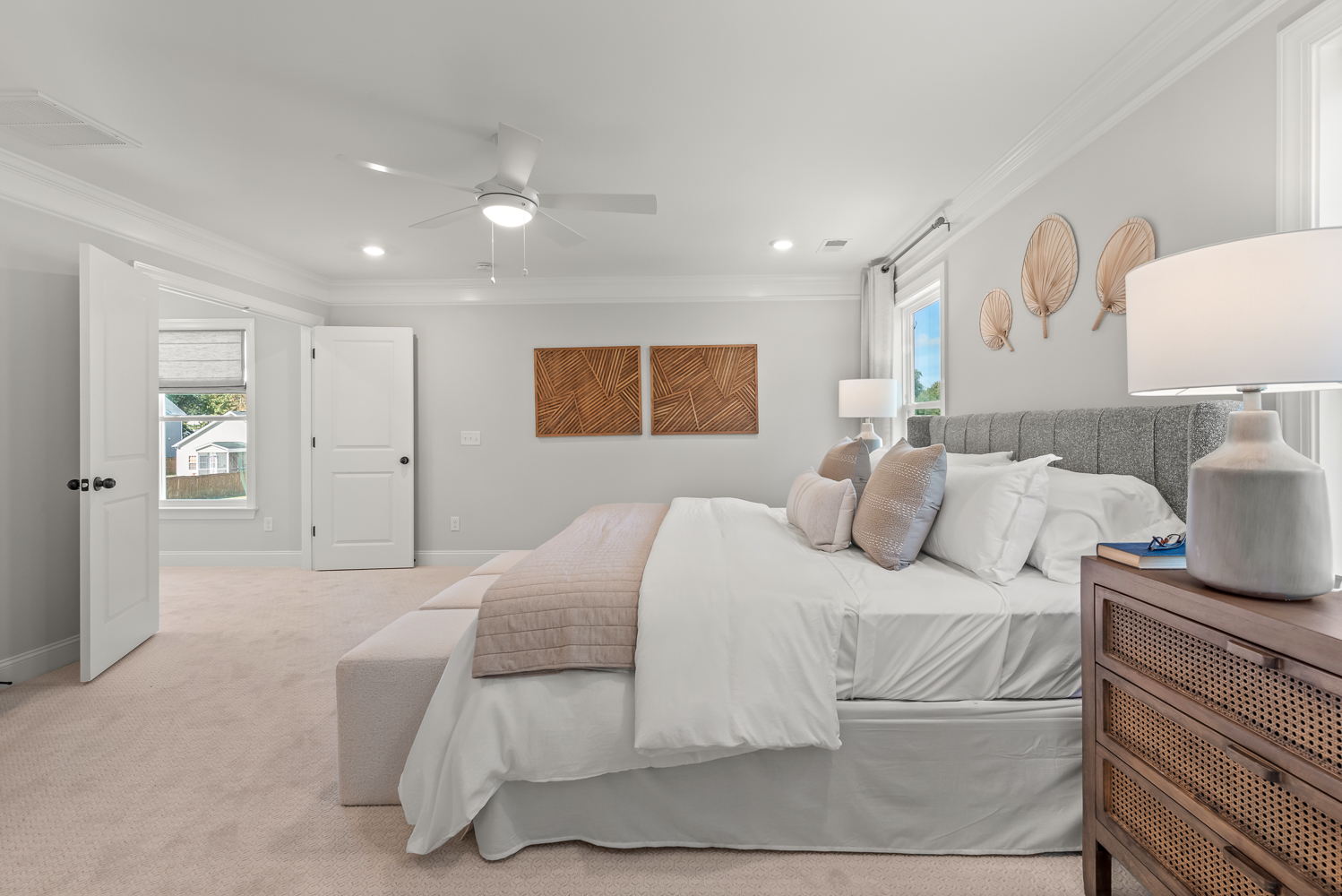
32/55

33/55

34/55
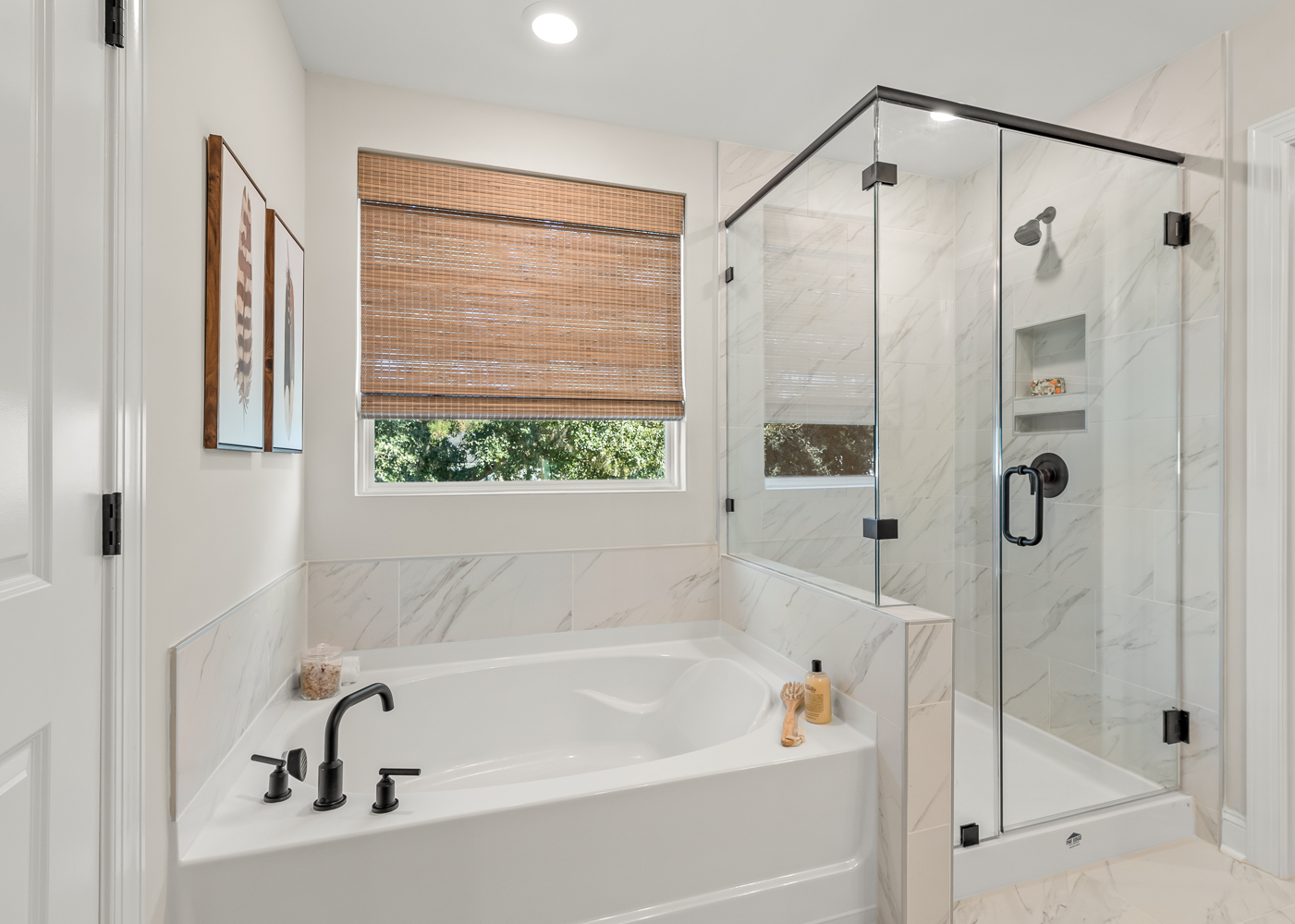
35/55
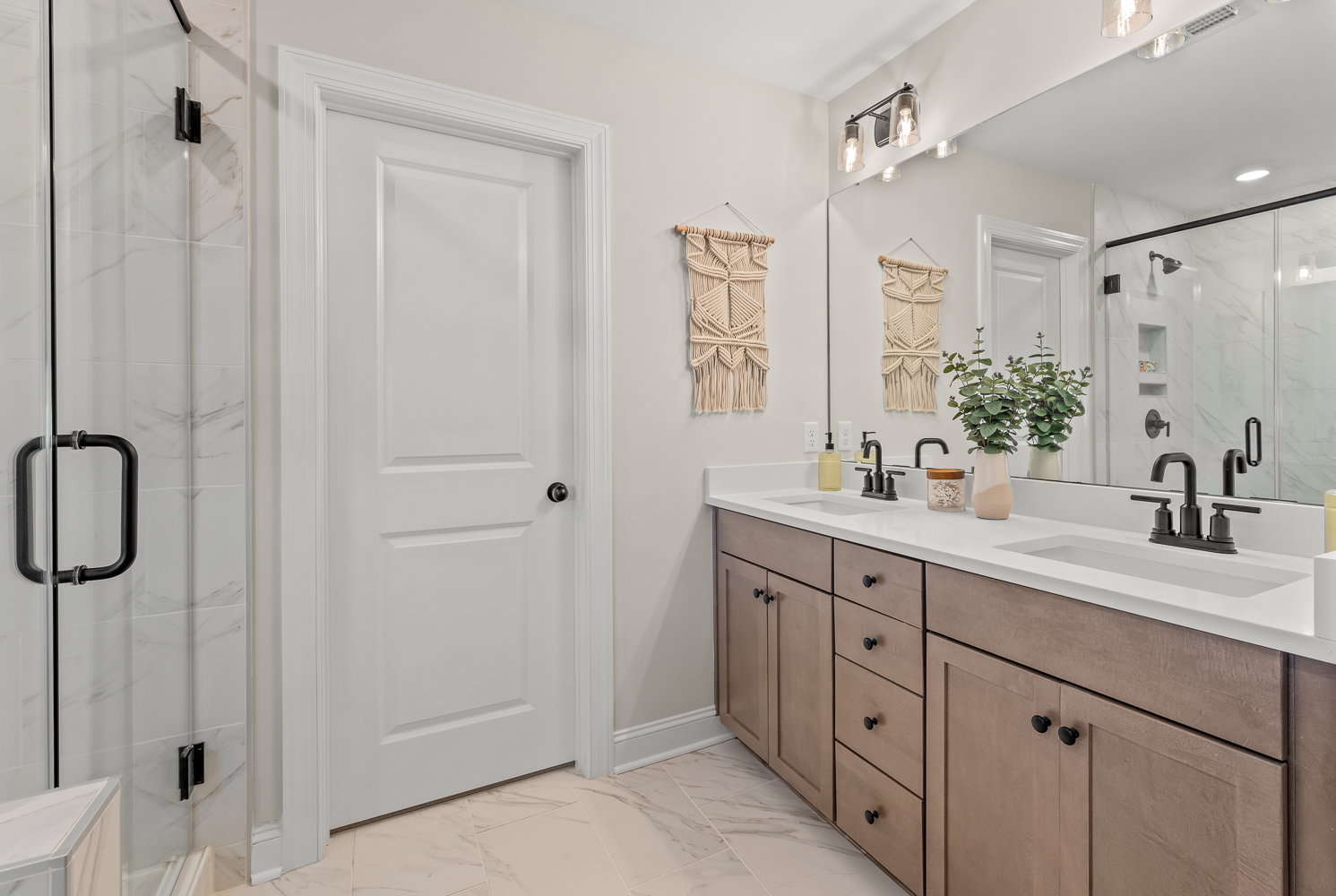
36/55

37/55

38/55
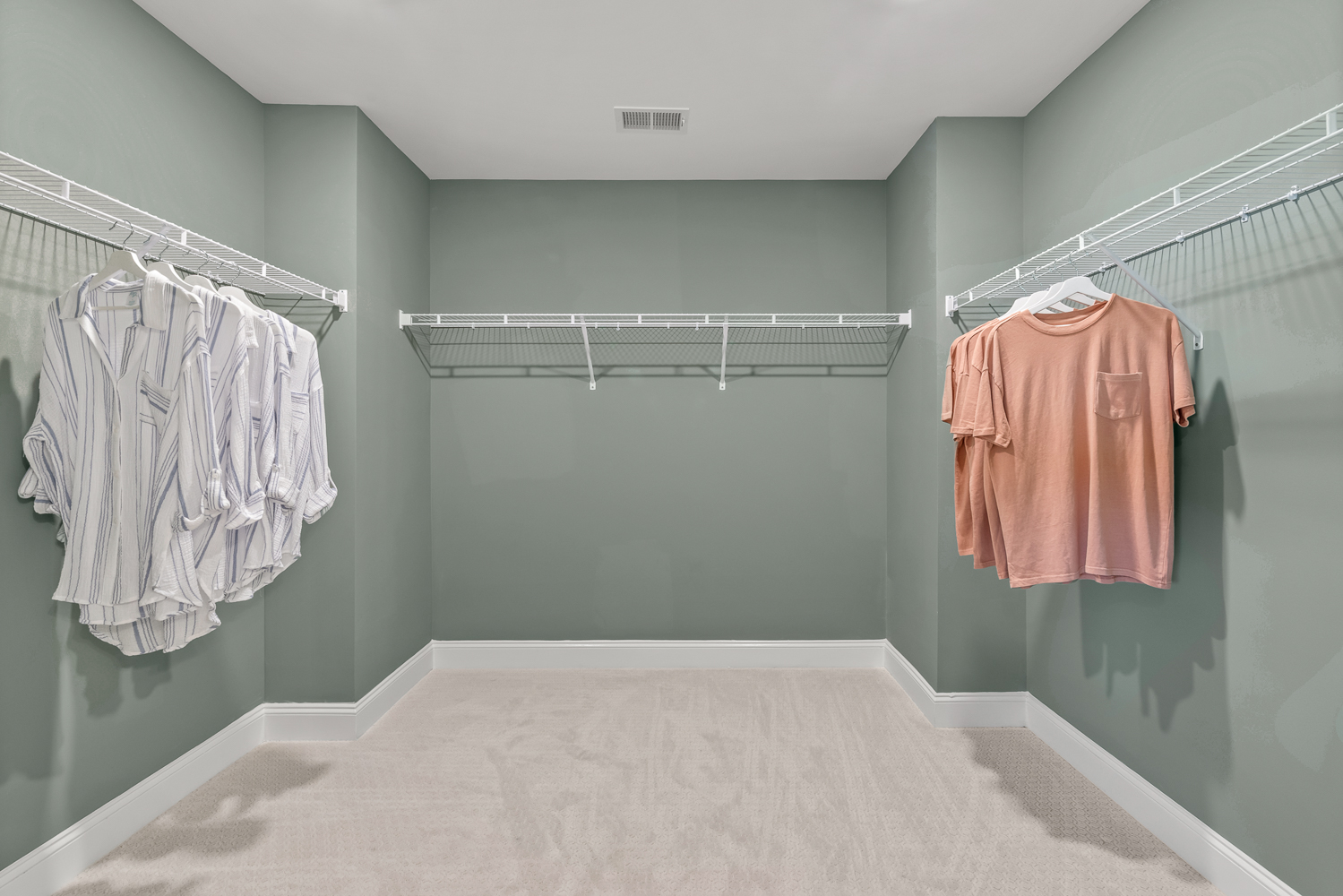
39/55
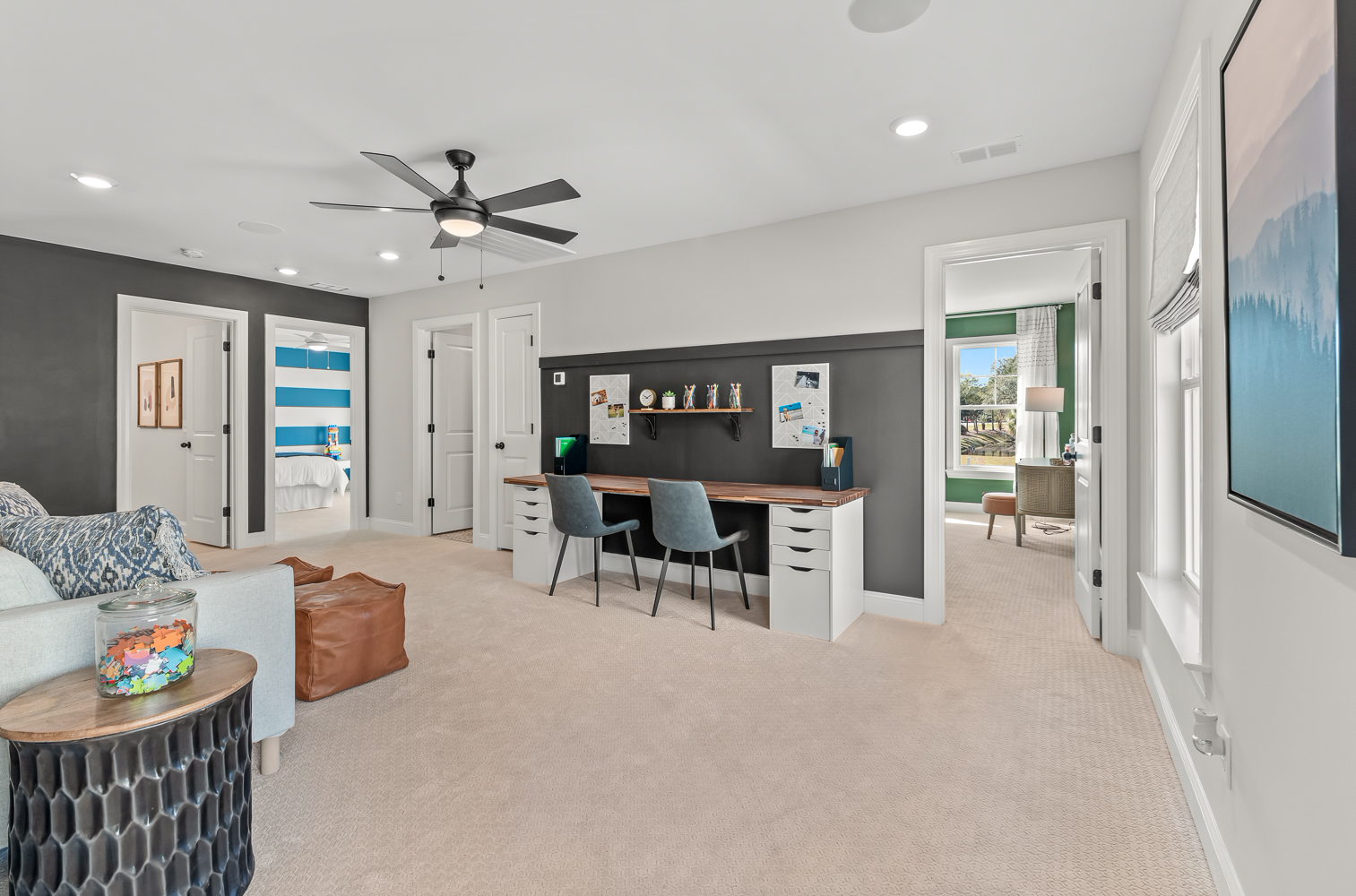
40/55

41/55

42/55

43/55
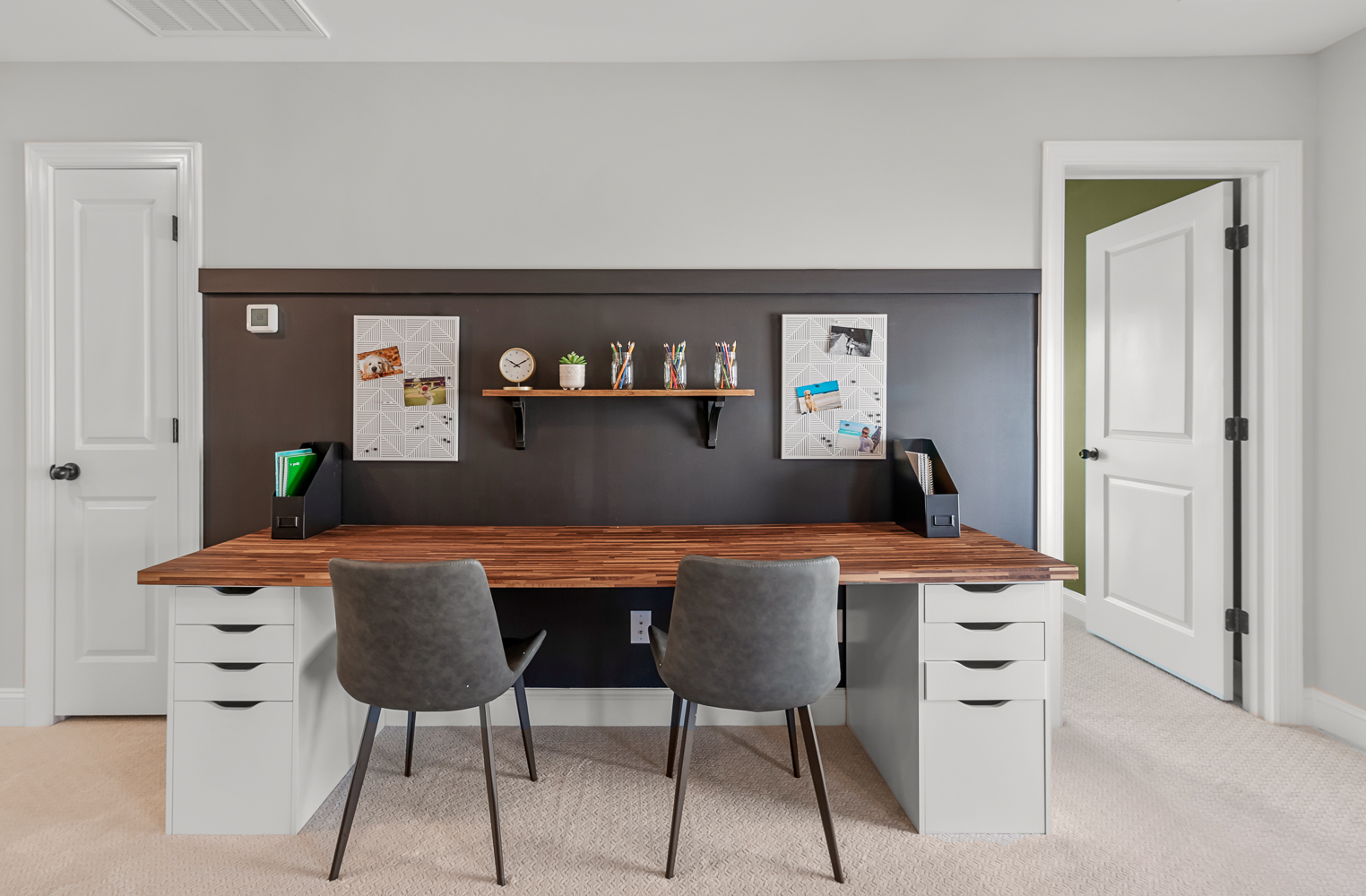
44/55
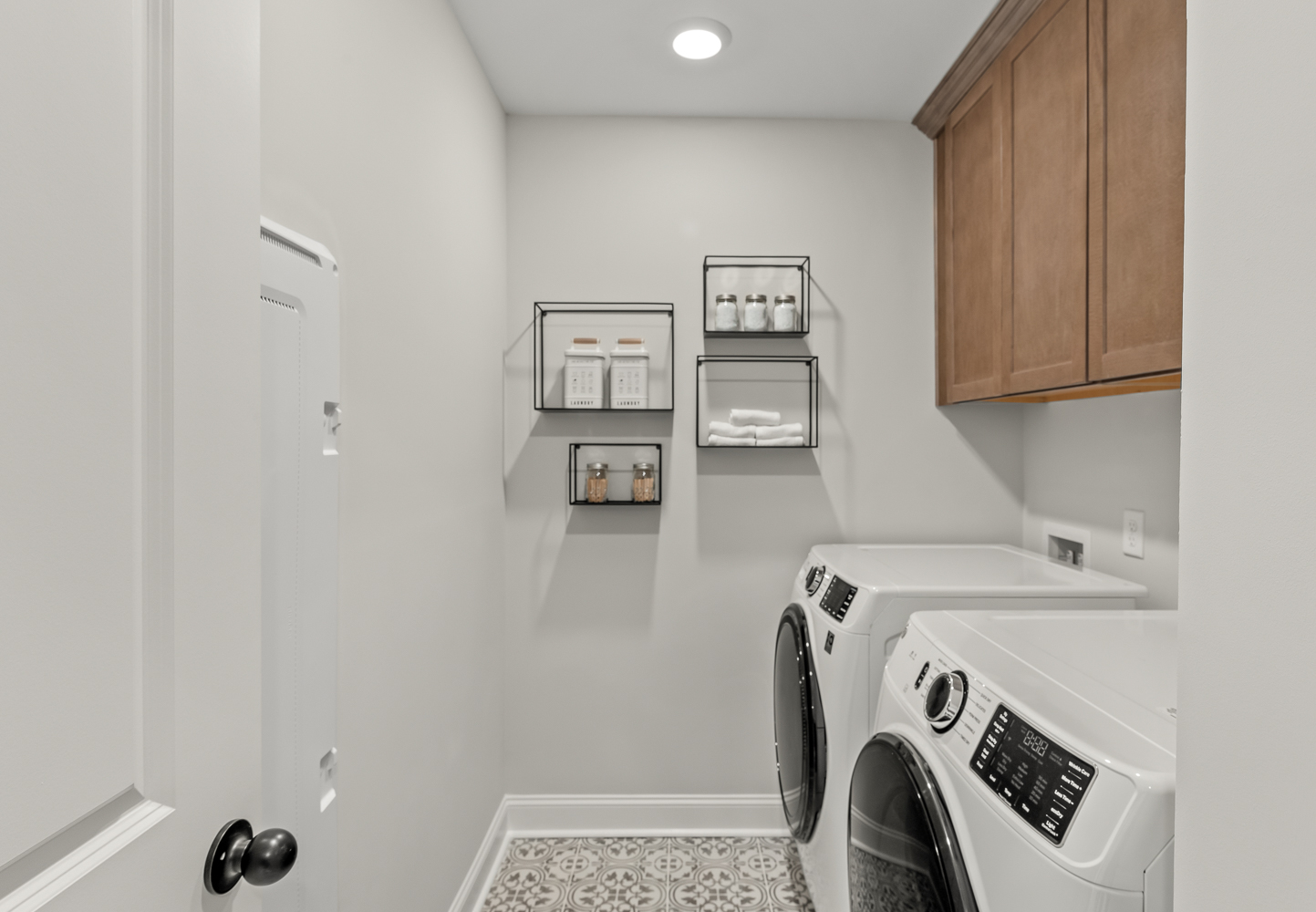
45/55

46/55

47/55

48/55
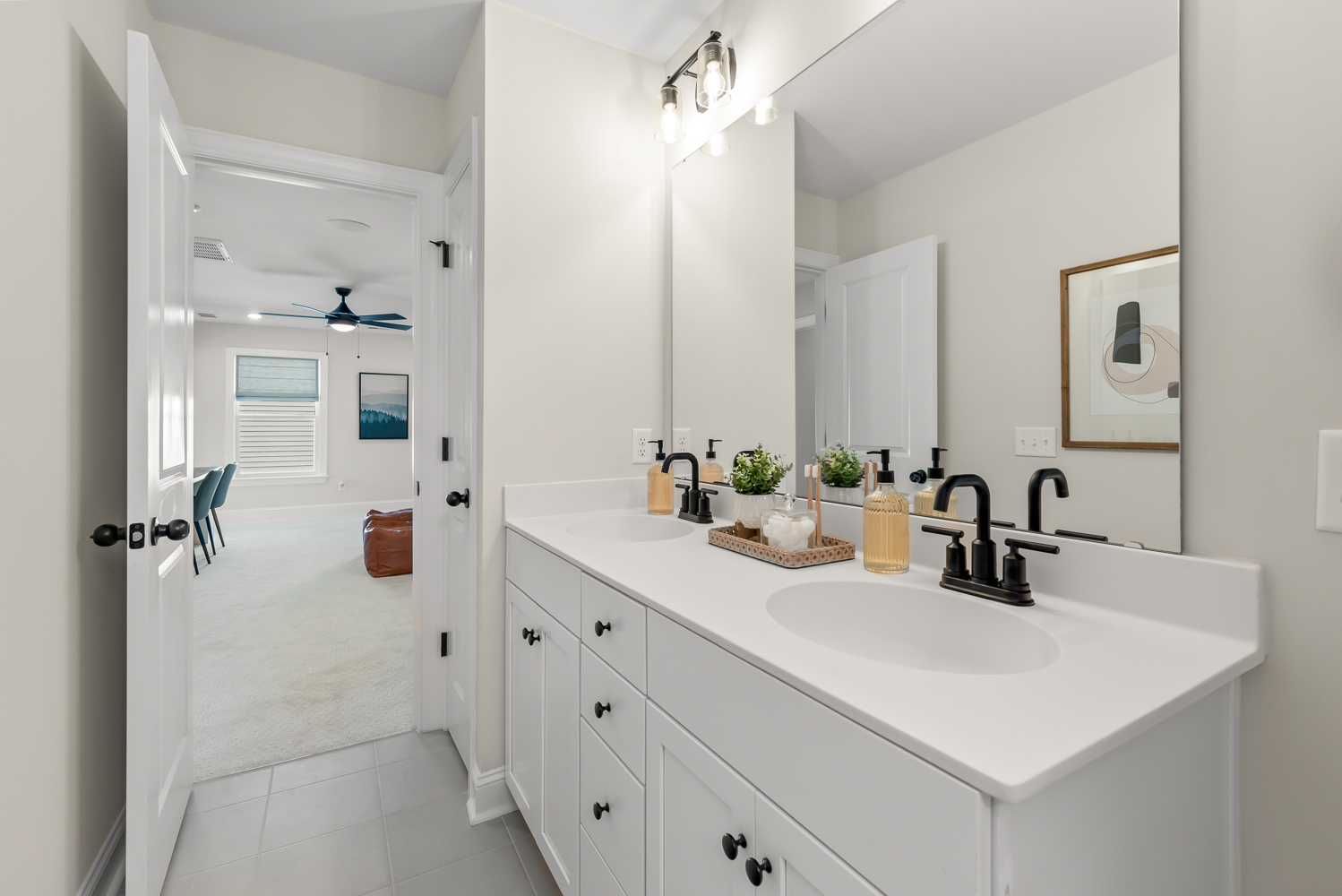
49/55
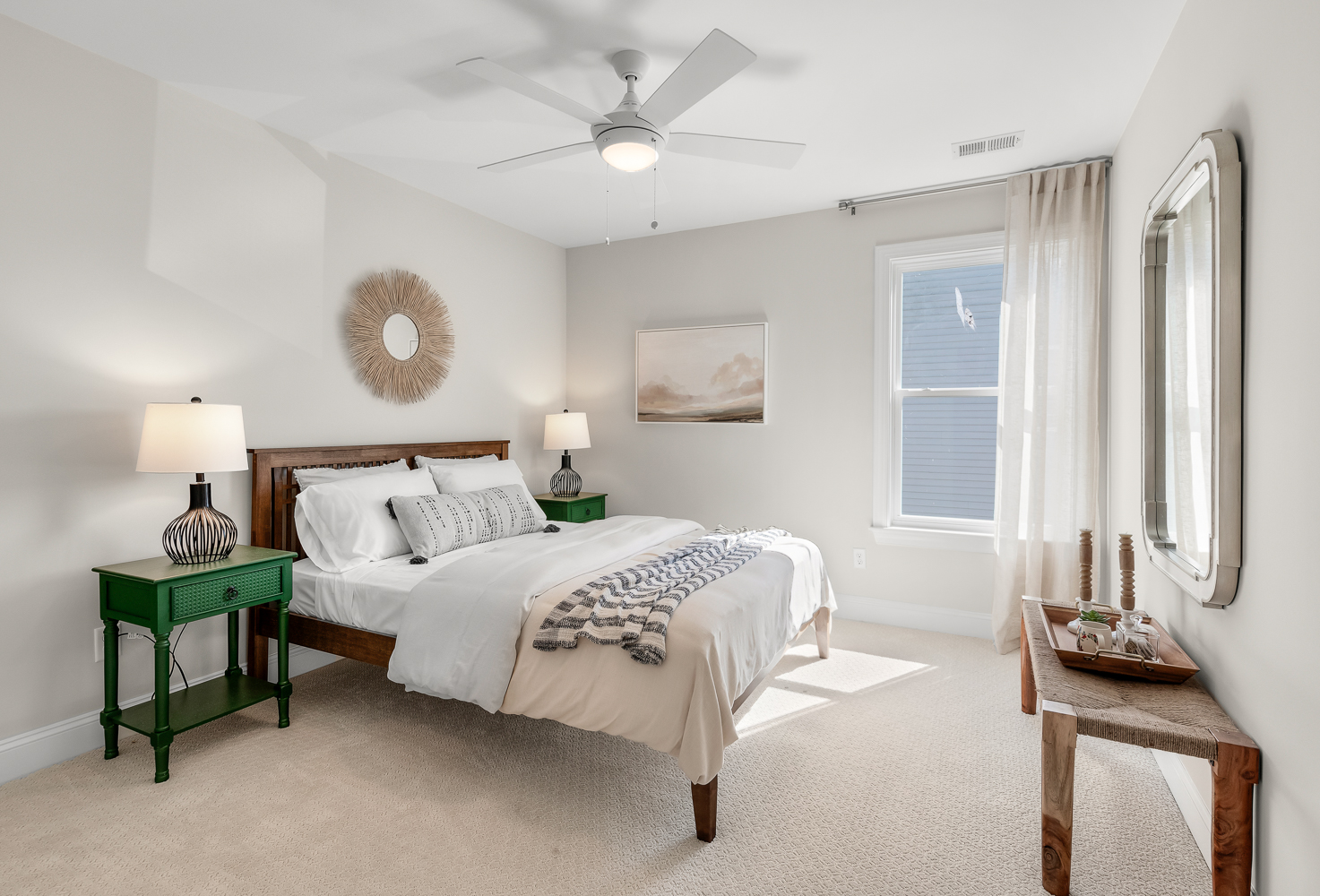
50/55
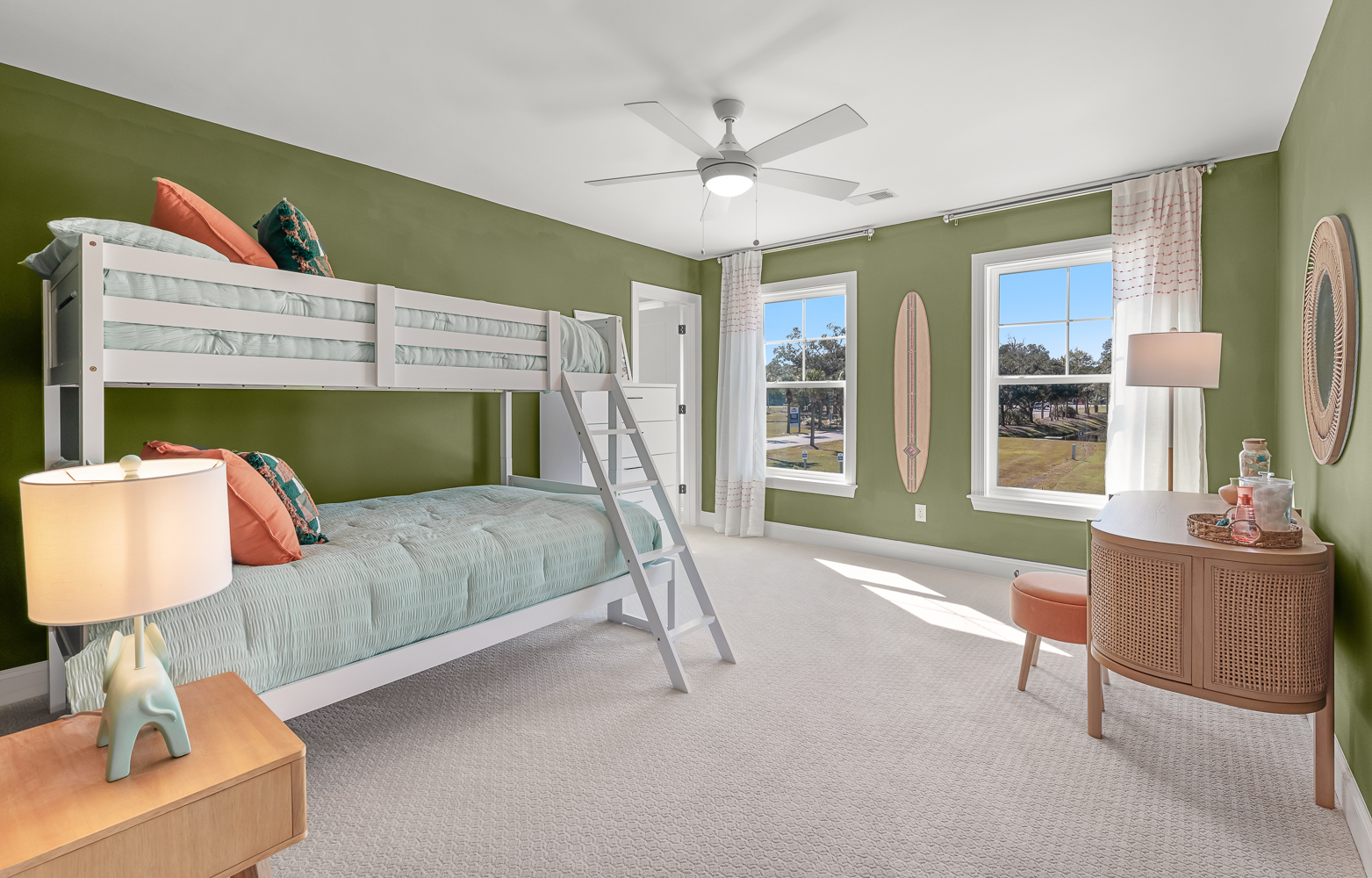
51/55
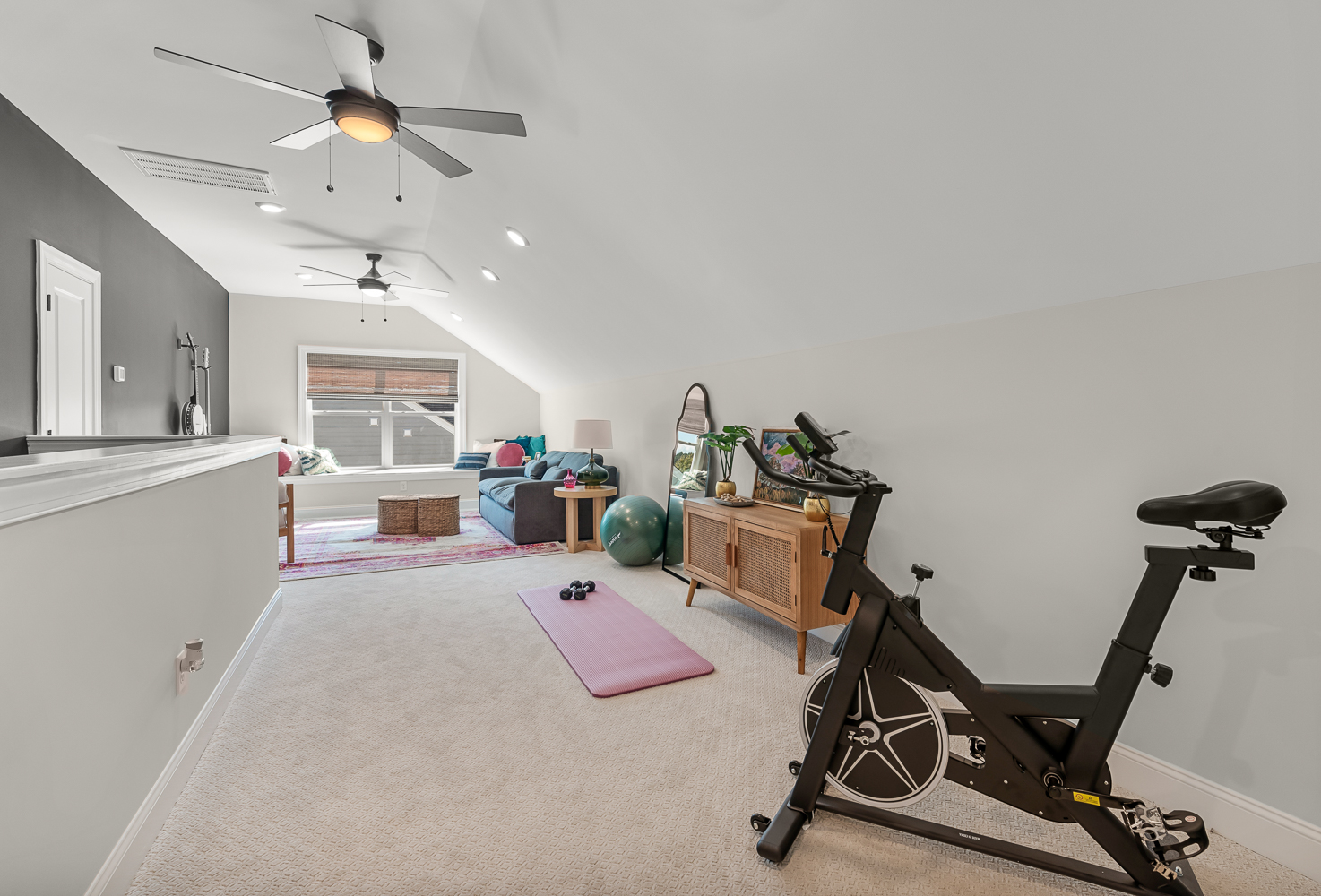
52/55
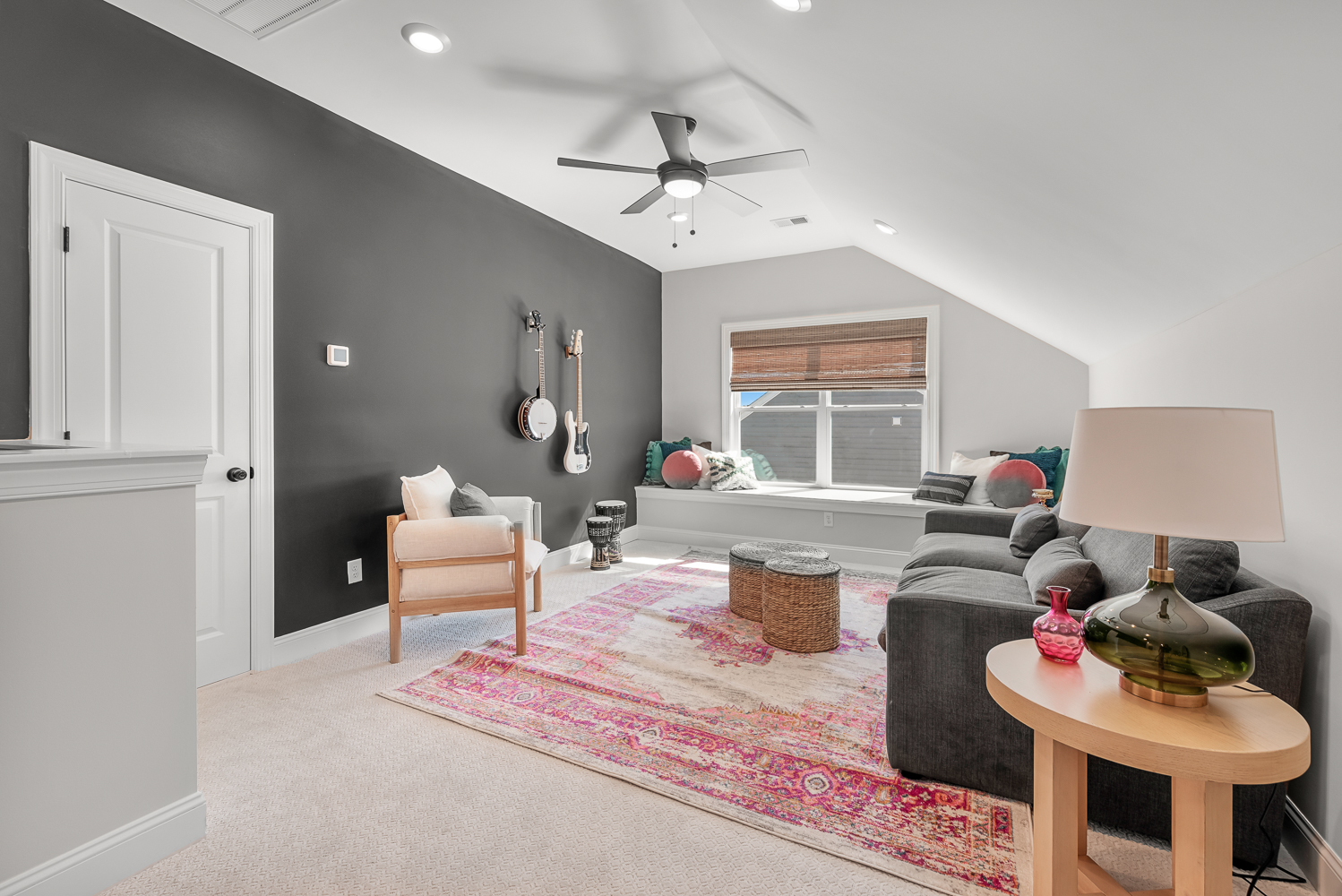
53/55
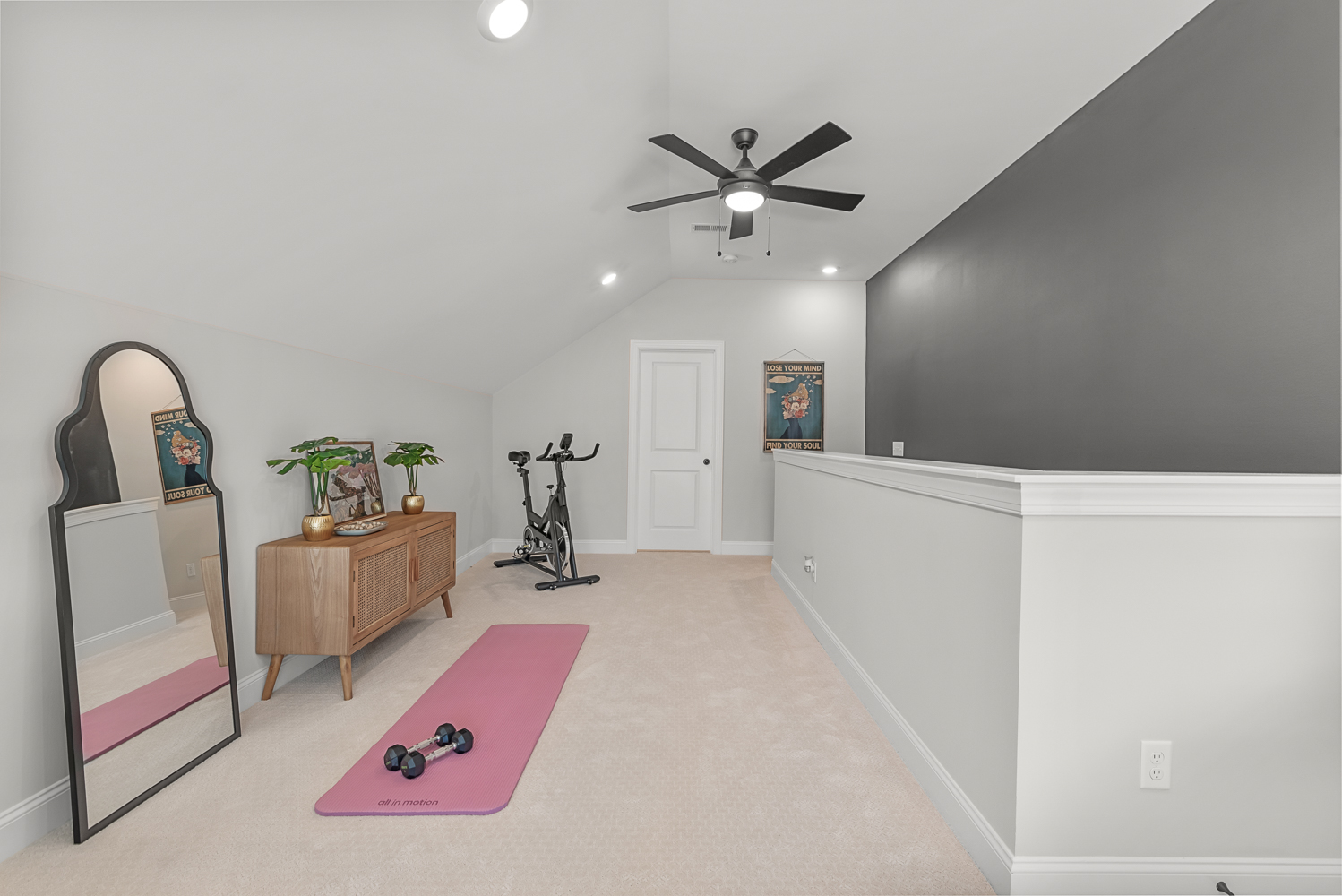
54/55
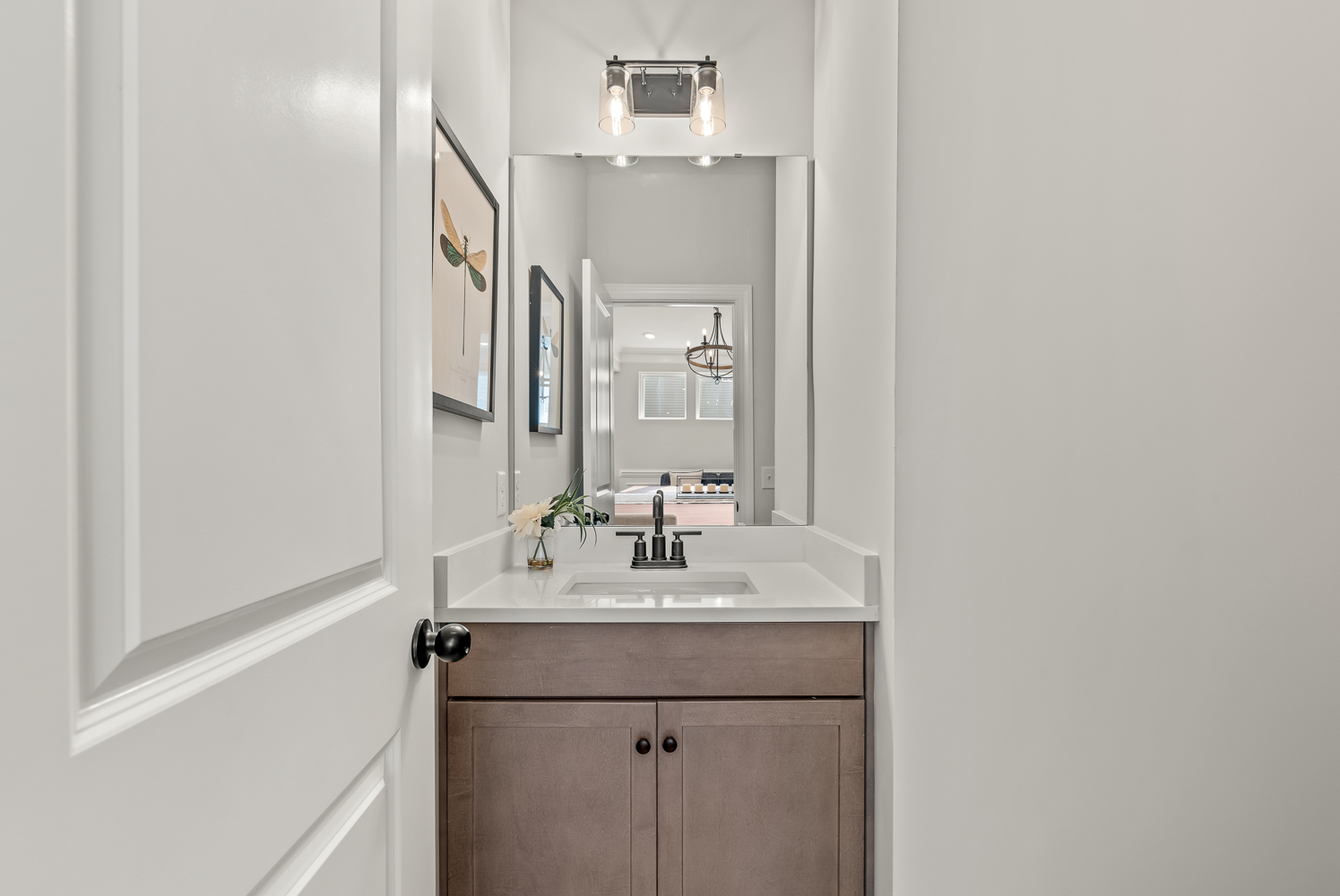
55/55























































Eastwood Homes continuously strives to improve our product; therefore, we reserve the right to change or discontinue architectural details and designs and interior colors and finishes without notice. Our brochures and images are for illustration only, are not drawn to scale, and may include optional features that vary by community. Room dimensions are approximate. Please see contract for additional details. Pricing may vary by county. See New Home Specialist for details.
Drexel Floor Plan


About the neighborhood
Welcome to River Estates at Hillpoint Farm, a charming Eastwood Homes community located in Suffolk, VA. This welcoming community in the Hampton Roads Metropolitan area will be offering spacious homes and an array of neighborhood amenities. Residents of River Estates at Hillpoint Farm will enjoy easy access to local parks, schools, and shopping. The neighborhood's scenic views, well-maintained streets, and vibrant community spirit make it the perfect place to call home. Whether you're looking for a quiet retreat or a place to grow, Hillpoint Farm provides a comfortable and convenient lifestyle for all.
- Walking trails
Notable Highlights of the Area
- Hillpoint Elementary School
- Kings Fork Middle School
- Kings Fork High School
- Huddle House
- Jenay’s Coffeehouse
- The Mod Olive
- Rennee's Restaurant and Lounge
- Suffolk Center for Cultural Arts
- Washington Ditch Trail
- East Suffolk Recreation Center
- Davis Lakes & Campgrounds

