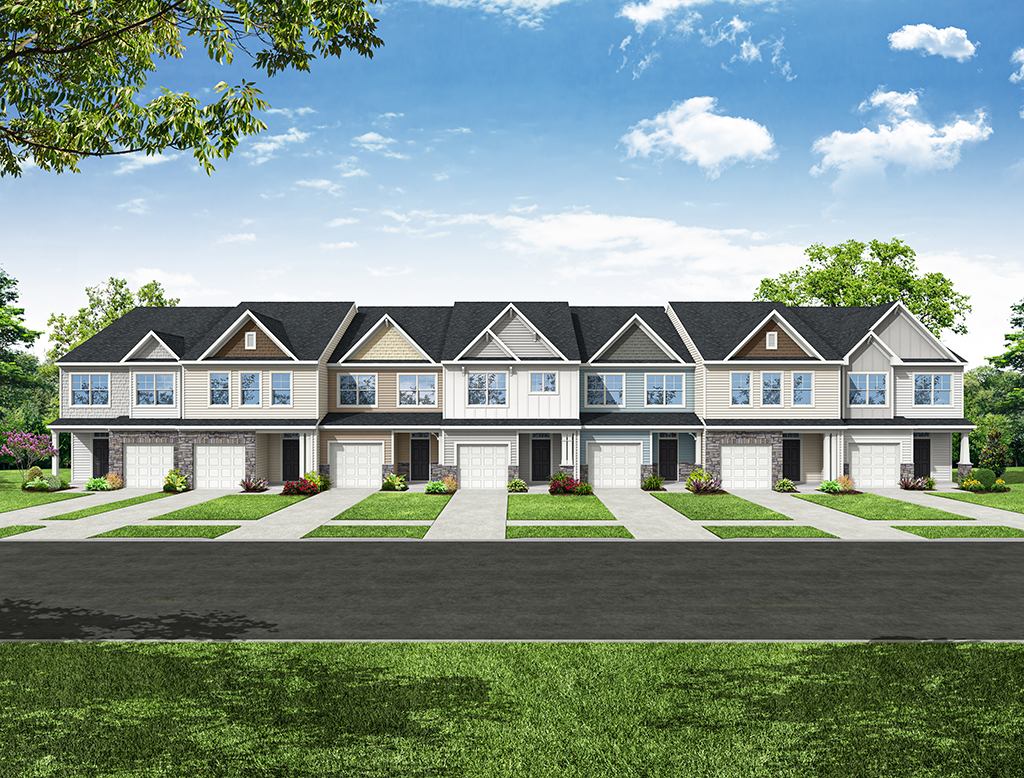| Principal & Interest | $ | |
| Property Tax | $ | |
| Home Insurance | $ | |
| Mortgage Insurance | $ | |
| HOA Dues | $ | |
| Estimated Monthly Payment | $ | |
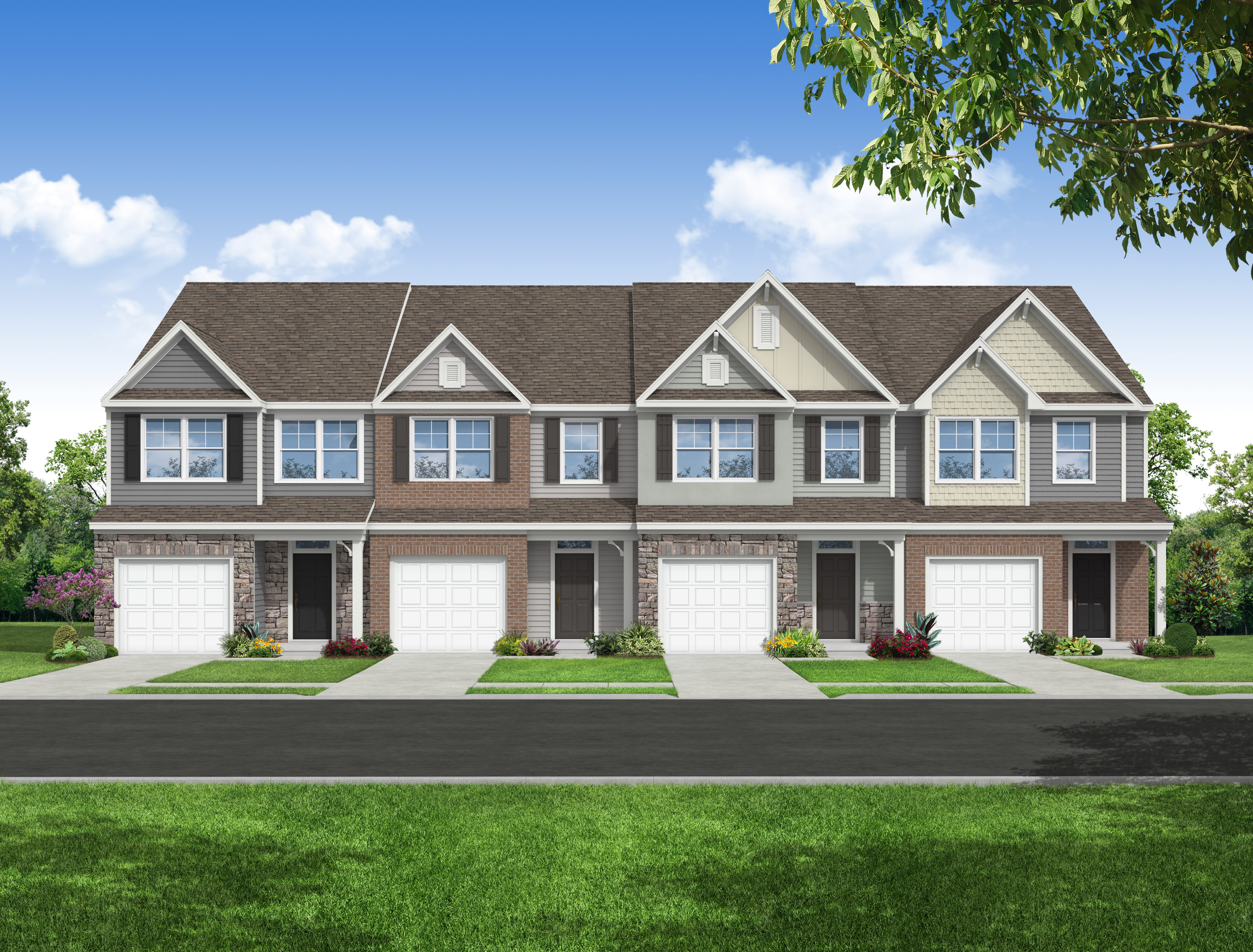
1/3

2/3 Bristol Townhome Model | Harrisburg Townhomes
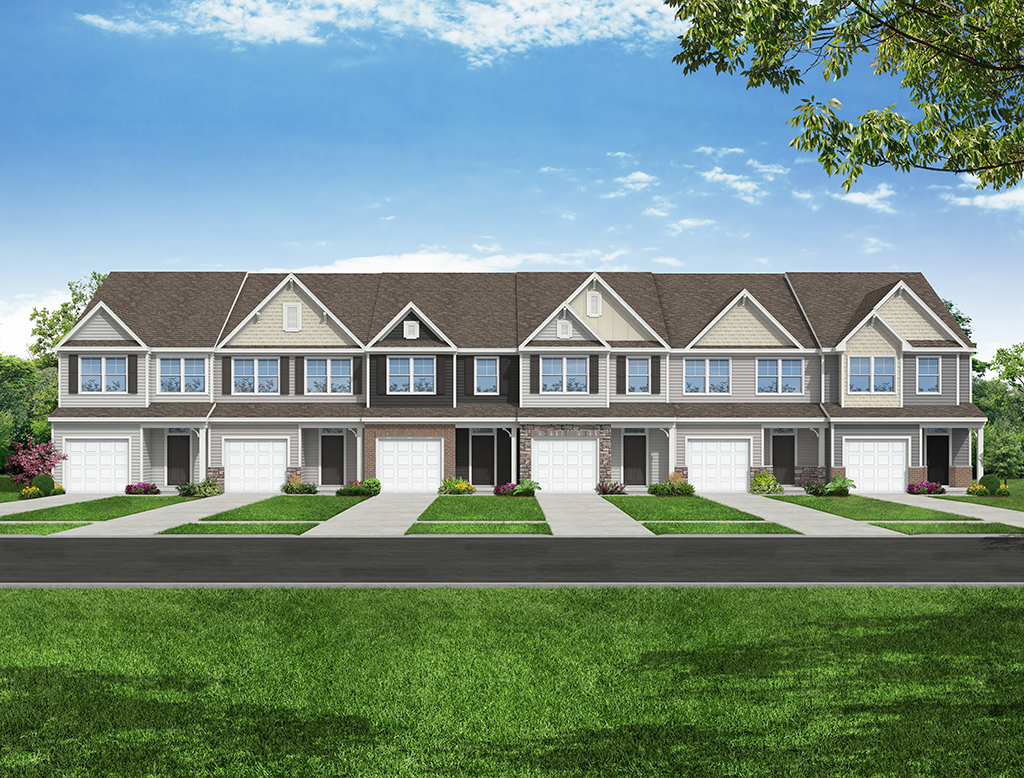
3/3
Bristol at The Glens at Cool Water

1/3
Bristol:

2/3 Bristol Townhome Model | Harrisburg Townhomes

3/3
Bristol:

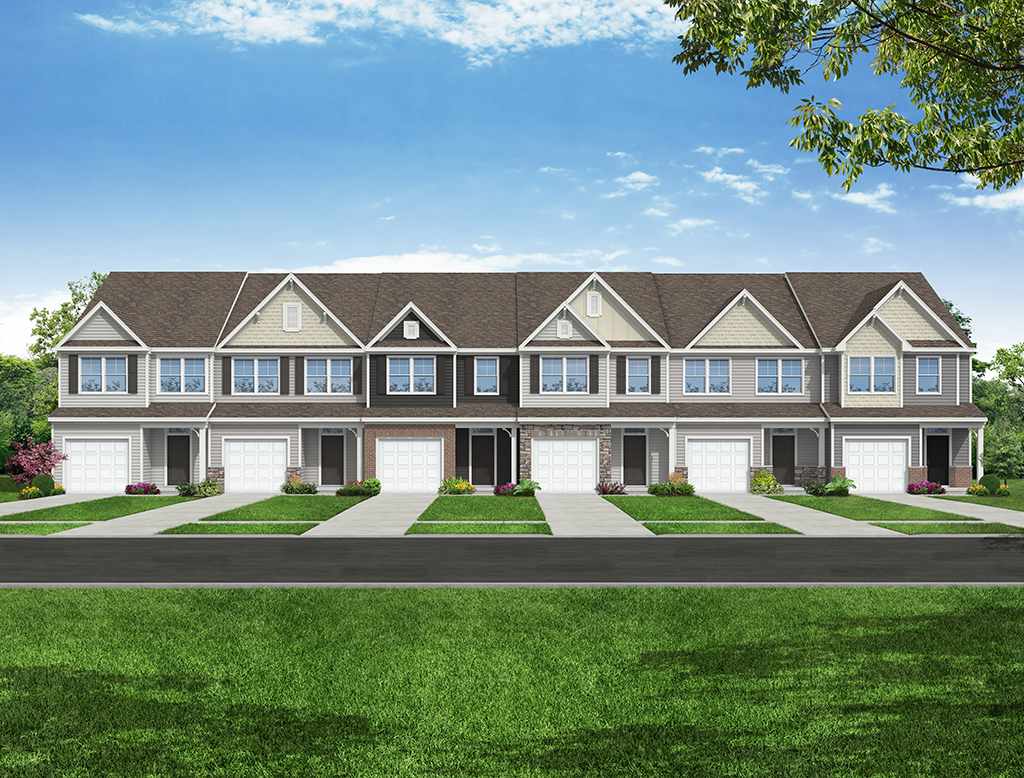

- Community
- The Glens at Cool Water
-
Approximately
1732 sq ft
-
Bedrooms
3
-
Full-Baths
2
-
Half-Baths
1
-
Stories
2
-
Garage
1
Helpful Links
Explore Other Communities Where The Bristol Plan is Built
More About the Bristol
The Bristol is a two-story, three-bedroom, two-and-a-half-bath home with a one-car garage, spacious and open family room, and kitchen with an island and pantry. The second floor features all three bedrooms including the spacious primary bedroom with a large shower in the primary bath, an additional full bath, and laundry.
Options available to personalize your townhome include a covered rear patio, a pantry in the kitchen, and two sinks in the primary bathroom.
Unique Features
- Two-story townhome
- One-car garage
- All bedrooms are located on the second floor
- Kitchen with island
- Optional covered rear patio
Homes with Bristol Floorplan



















1/18

2/18

3/18

4/18

5/18

6/18

7/18

8/18

9/18

10/18

11/18

12/18

13/18

14/18

15/18

16/18

17/18

18/18


















Eastwood Homes continuously strives to improve our product; therefore, we reserve the right to change or discontinue architectural details and designs and interior colors and finishes without notice. Our brochures and images are for illustration only, are not drawn to scale, and may include optional features that vary by community. Room dimensions are approximate. Please see contract for additional details. Pricing may vary by county. See New Home Specialist for details.
Bristol Floor Plan


About the neighborhood
Introducing The Glens at Cool Water, Eastwood Homes’ exceptional new townhome community in Ruther Glen, VA, offering stylish, one-car garage townhomes with open-concept layouts just minutes from I-95. These thoughtfully designed homes showcase bright living areas, gourmet kitchens with modern finishes, and flexible upper-level spaces perfect for offices or cozy retreats. Situated in a peaceful rural setting with easy access to I‑95 and local amenities, The Glens at Cool Water delivers the perfect blend of suburban convenience and countryside charm—ideal for professionals, families, or anyone seeking quality craftsmanship and low-maintenance living at Eastwood’s trusted standard.
Notable Highlights of the Area
- Madison Elementary School
- Caroline Middle School
- Caroline High School
- Golden Corral Buffet & Grill
- Mi Jalisco Mexican Restaurant
- Tito Mel's
- La Herradura Authentic Mexican Restaurant
- Caroline Recreation Park
- The Golf Club at Mattaponi Springs
- Kings Dominion
- Woodpecker Farm Equestrian
Explore the Area
Want to learn more?
Request More Information
By providing your email and telephone number, you hereby consent to receiving phone, text, and email communications from or on behalf of Eastwood Homes. You may opt out at any time by responding with the word STOP.
Have questions about this floorplan?
Speak With Our Specialists
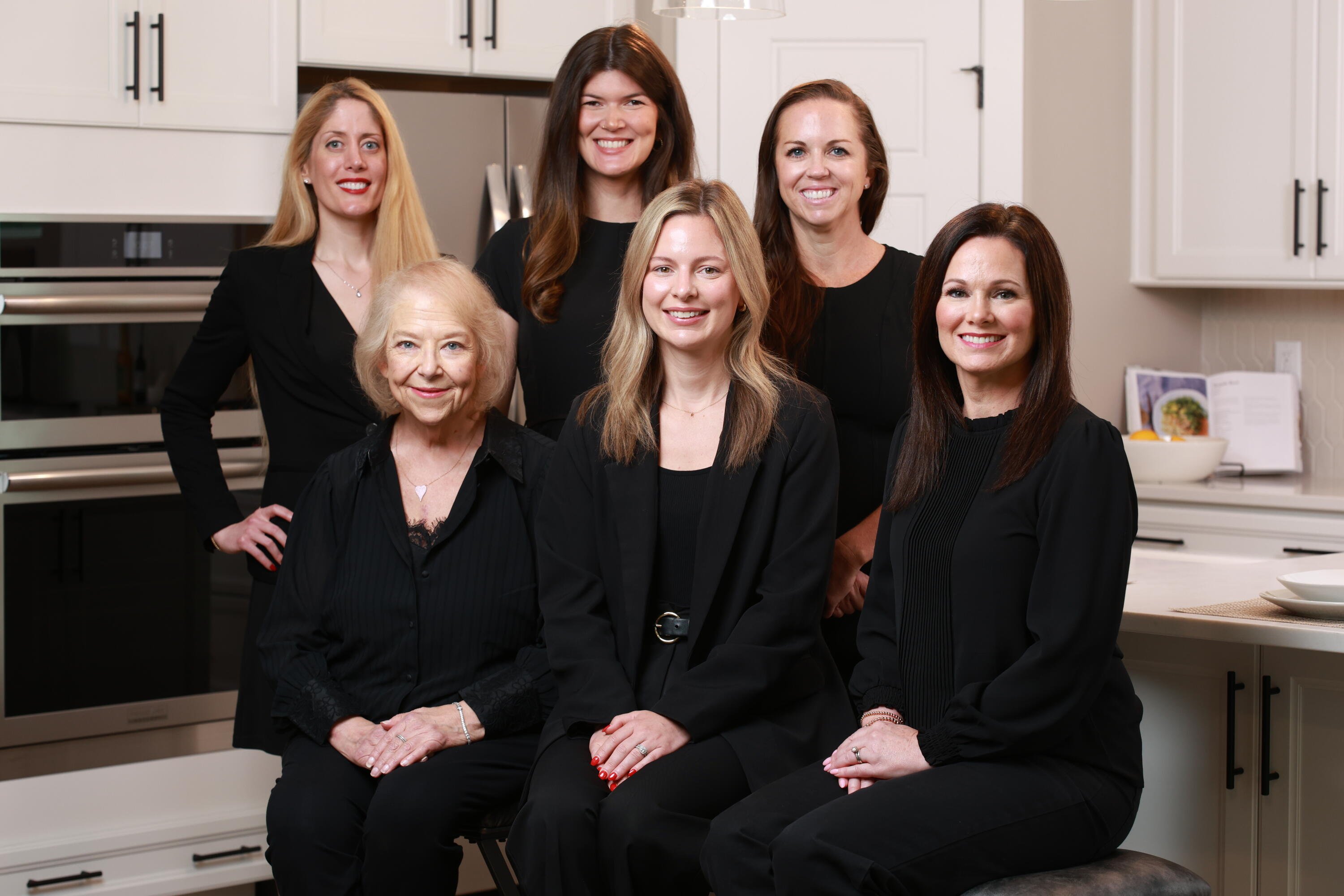
Kristina, Kyle, Sarah, Tara, Caity, and Leslie
Richmond Internet Team
4.3
(231)
I absolutely love my new home in Robinson Oaks! Having lived here a little over a month, I really appreciate the quality and care that went into the building process. Best wishes to those who are embarking on this exciting venture.
- Pat
You may also like these floorplans...
Mortgage Calculator
Get Directions
Would you like us to text you the directions?
Continue to Google Maps
Open in Google MapsThank you!
We have sent directions to your phone
Fall Savings Event!*
*Available on select Virginia homes with Sabal Mortgage. Must close by 12/31. Terms apply. See New Home Specialist for details.


