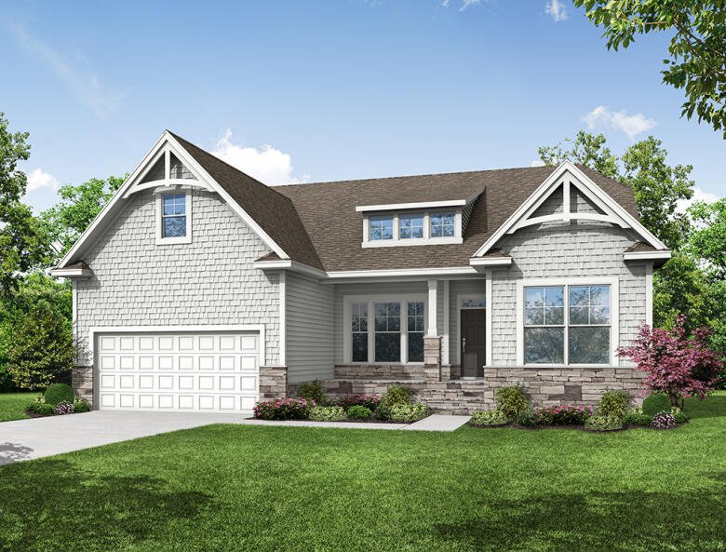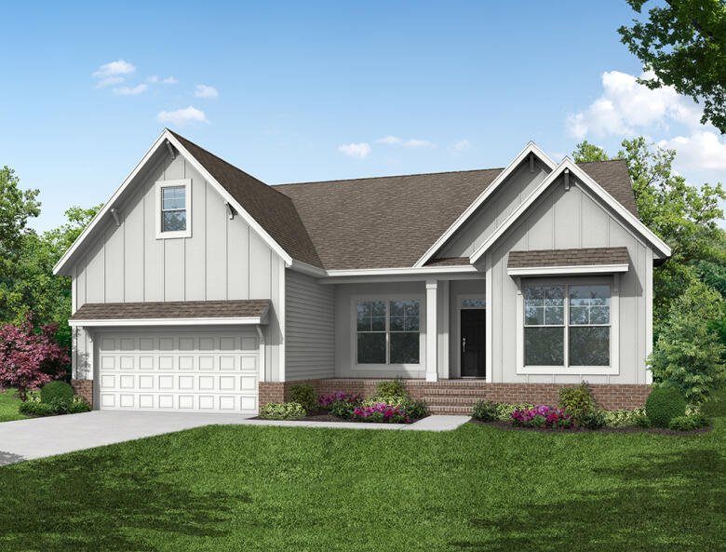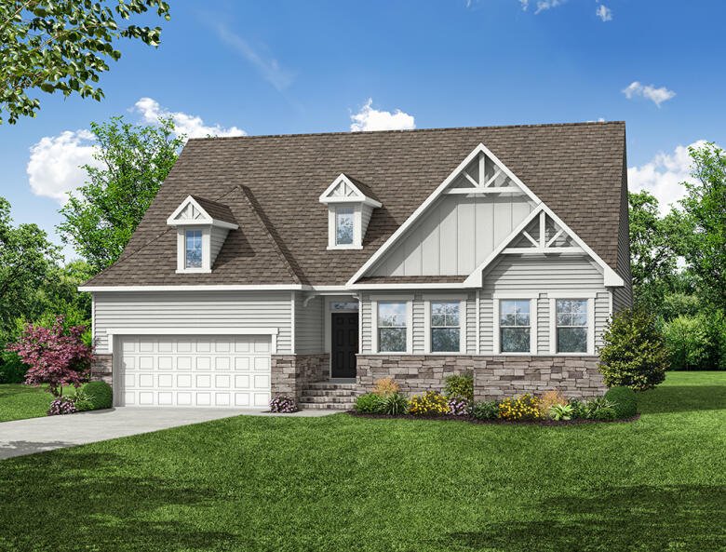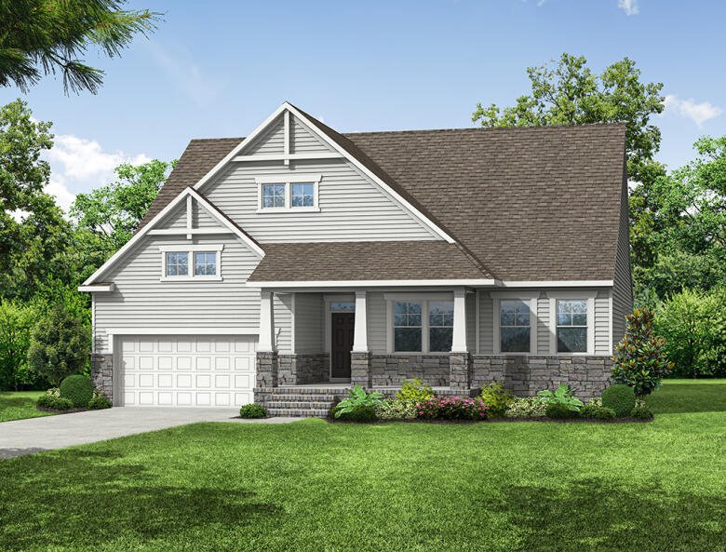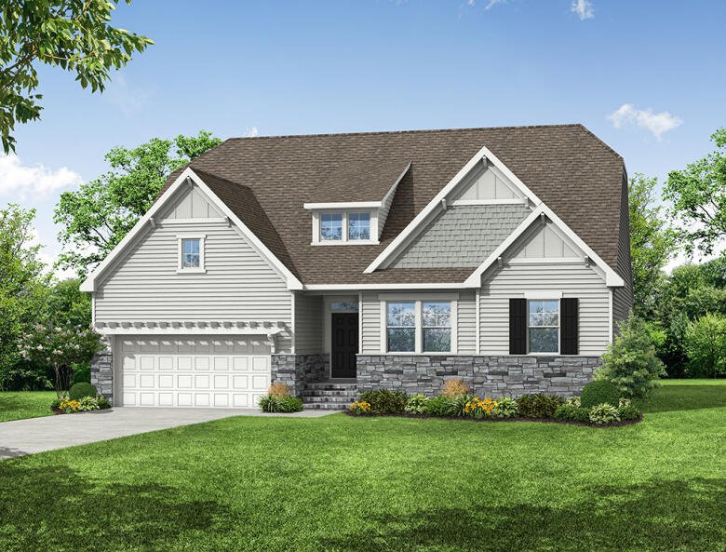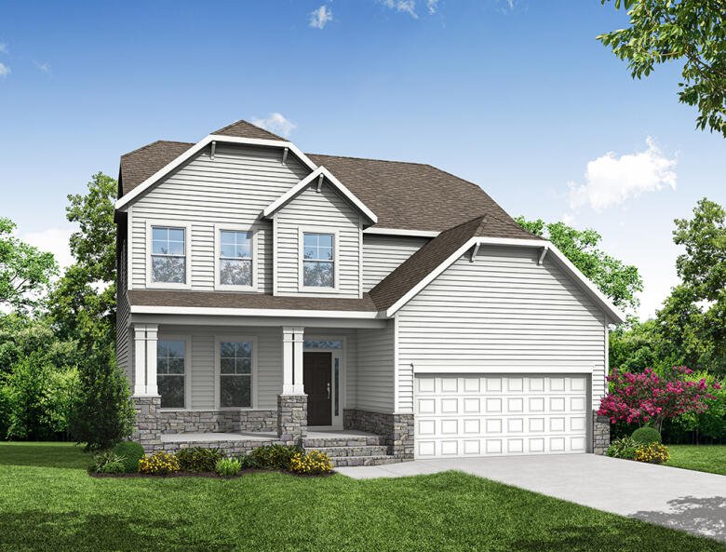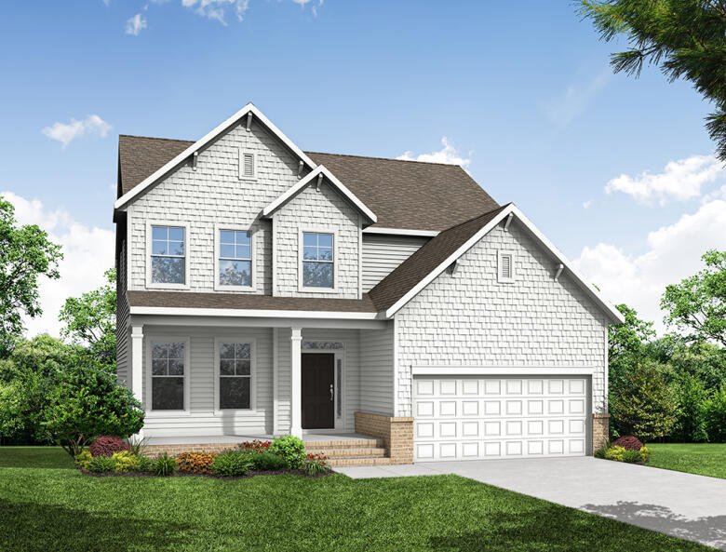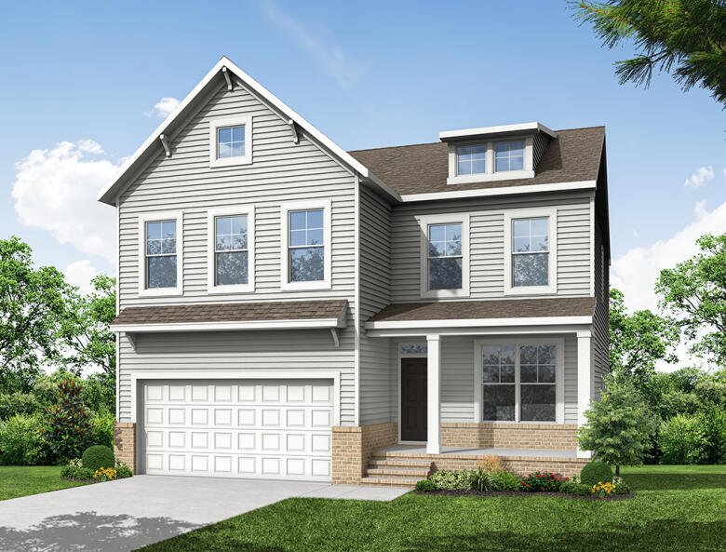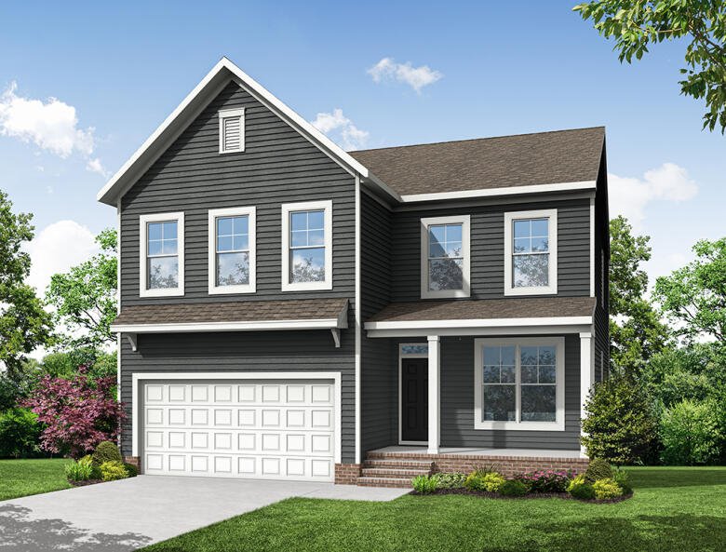| Principal & Interest | $ | |
| Property Tax | $ | |
| Home Insurance | $ | |
| Mortgage Insurance | $ | |
| HOA Dues | $ | |
| Estimated Monthly Payment | $ | |

1/6 A
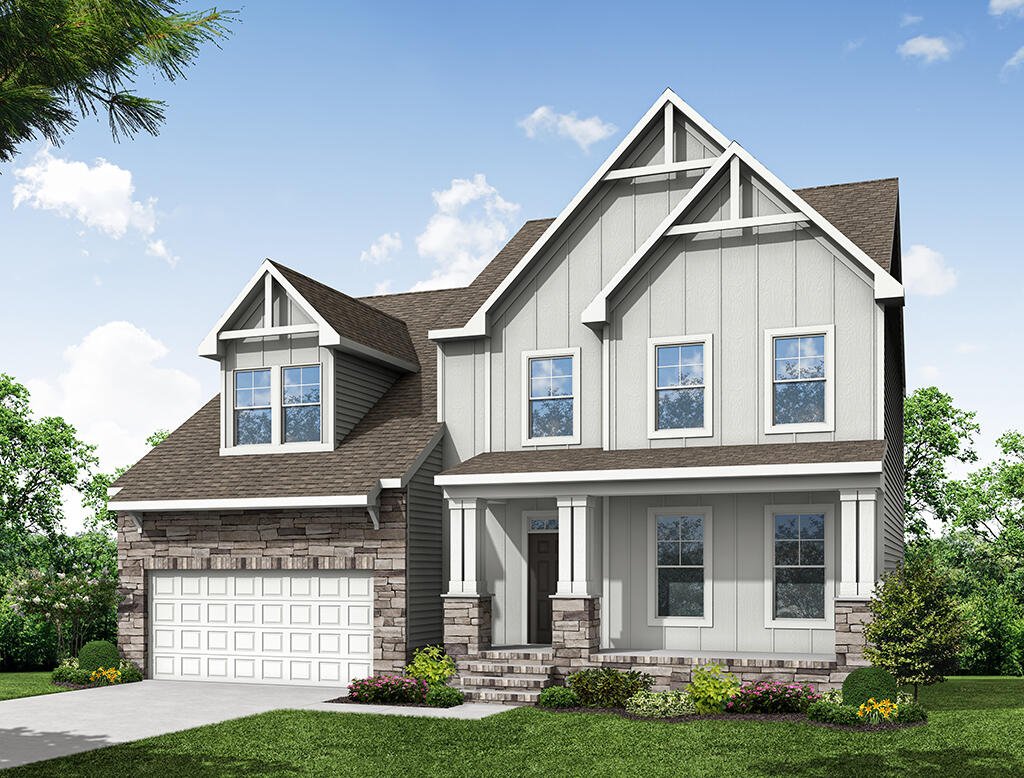
2/6 F
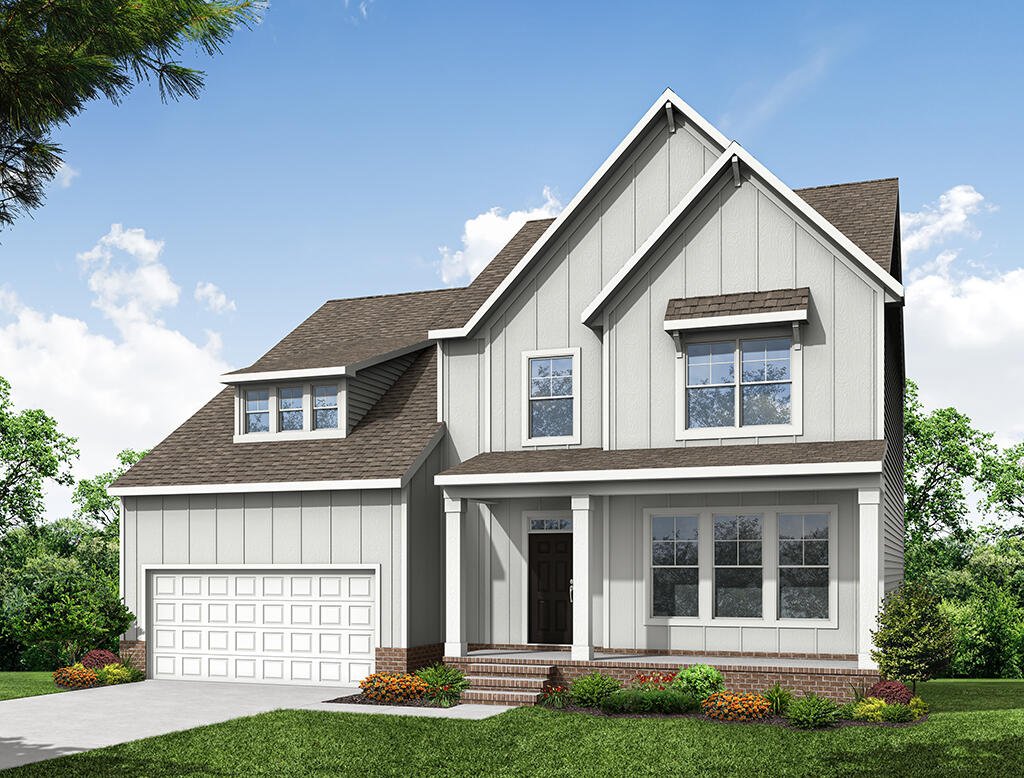
3/6 E

4/6 B

5/6 C

6/6 D
Brevard at Valmoore Manor

1/6 7119 Brevard A Front Load Crawl
Brevard: A
Interactive Floor Plan
2/6 7119 Brevard F Front Load Crawl
Brevard: F
Interactive Floor Plan
3/6 7119 Brevard E Front Load Crawl
Brevard: E
Interactive Floor Plan
4/6 7119 Brevard B Front Load Crawl
Brevard: B
Interactive Floor Plan
5/6 7119 Brevard C Front Load Crawl
Brevard: C
Interactive Floor Plan
6/6 7119 Brevard D Front Load Crawl
Brevard: D
Interactive Floor Plan





 Special
Special
- Starting At
- $659,990
- Community
- Valmoore Manor
-
Approximately
2518+ sq ft
-
Bedrooms
3+
-
Full-Baths
2+
-
Half-Baths
1
-
Stories
2
-
Garage
2
Helpful Links
Options subject to availability
Explore Other Communities Where The Brevard Plan is Built
More About the Brevard
The Brevard is a two-story, three-bedroom, two-and-a-half-bath home with a formal dining room, kitchen with an island and large pantry, and spacious family room. The second floor features the primary bedroom with an oversized walk-in closet, a laundry room, and an upstairs loft area.
Options available to personalize your home include a home office or a guest suite and full bath in lieu of the formal dining room, several primary bath layout options, a Jack and Jill bath between bedrooms two and three, and bedroom four in lieu of the loft area.
Unique Features
- Formal dining room
- Kitchen with island and large pantry
- Oversized walk-in closet in the primary bedroom
- Loft area on the second floor
- Optional home office in lieu of the formal dining room
- Optional guest suite with a full bath in lieu of the formal dining room
- Optional upstairs Jack and Jill bathroom
- Optional bedroom four in lieu of loft area
Eastwood Homes continuously strives to improve our product; therefore, we reserve the right to change or discontinue architectural details and designs and interior colors and finishes without notice. Our brochures and images are for illustration only, are not drawn to scale, and may include optional features that vary by community. Room dimensions are approximate. Please see contract for additional details. Pricing may vary by county. See New Home Specialist for details.
Brevard Floor Plan


About the neighborhood
Discover Valmoore Manor, an exclusive new community by Eastwood Homes featuring just 21 single-family homes in the heart of Poquoson, VA. Starting in the low $600s, these thoughtfully designed homes offer spacious floor plans with 3 to 6 bedrooms, 2.5 to 4.5 bathrooms, and modern finishes throughout—perfect for families seeking comfort, flexibility, and style. Valmoore Manor offers a quiet lifestyle in a charming coastal town known for its top-rated schools and strong sense of community. Enjoy easy access to scenic waterfronts, parks, shopping, and dining, all just a short drive from Hampton and Newport News. Don’t miss your chance to call this boutique neighborhood home, where timeless design meets the tranquility of small-town living.
Notable Highlights of the Area
- Poquoson Elementary School
- Poquoson Middle School
- Poquoson High School
- Craft 60 Taphouse & Grill
- County Grill & Smokehouse
- Brickhouse Tavern
- Harpoon Larry's Fish House & Oyster Bar
- Busch Gardens Williamsburg
- Norfolk Botanical Garden
- Kiln Creek Golf Club and Resort
- York Haven Marina Inc
Explore the Area
Want to learn more?
Request More Information
By providing your email and telephone number, you hereby consent to receiving phone, text, and email communications from or on behalf of Eastwood Homes. You may opt out at any time by responding with the word STOP.
Have questions about this floorplan?
Speak With Our Specialists
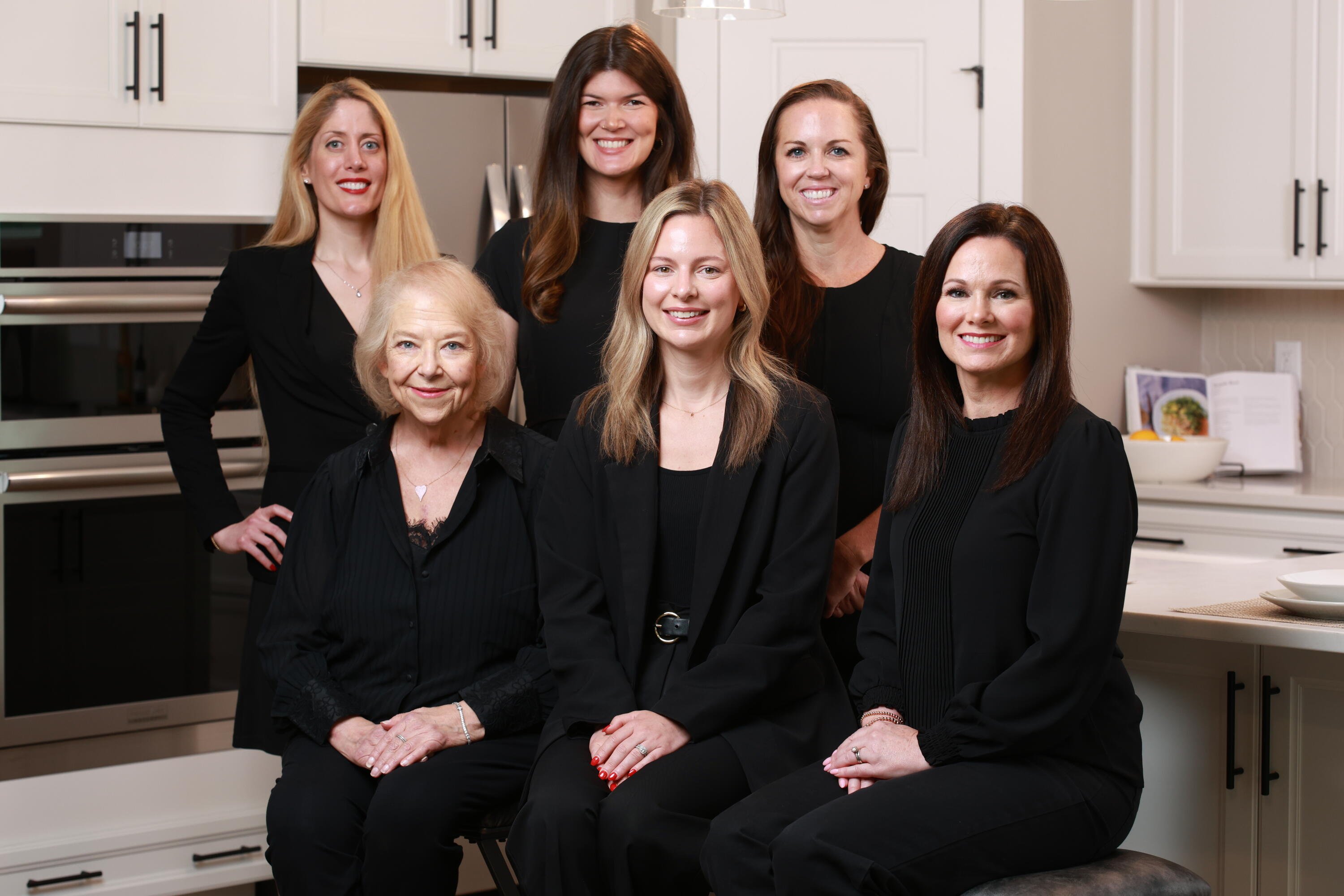
Kristina, Kyle, Sarah, Tara, Caity, and Leslie
Richmond Internet Team
4.3
(231)
For my final home I couldn't choose a better company. I am truly satisfied.
- Johnny & Pamela
You may also like these floorplans...
Mortgage Calculator
Get Directions
Would you like us to text you the directions?
Continue to Google Maps
Open in Google MapsThank you!
We have sent directions to your phone
Contract on a Big Red Bow home before December 31, 2025, and take advantage of rates as low as 2.99% through Sabal Mortgage.* It's our gift to you!
*See a New Home Specialist or Sabal Mortgage Loan Officer for details.
This is NOT a loan offer. Eastwood Homes, the seller, is not a lender and does not offer financing. The loan terms that are available to you depend on a number of factors, including the lender you choose and the loan type. Any information provided is an example of mortgage payments calculated for general informational and educational purposes only, are based on the above sample data points and cannot be used to determine loan terms or costs for any actual mortgage loan. The sample results may not be available to you for financing purposes or consider all loan options or important considerations for home buying and financing decisions. Actual mortgage loan terms and conditions are subject to credit approval, market conditions, availability, and other terms and conditions, including closing costs which may increase the monthly payment calculation. Features, amenities, floor plans, elevations, square footage, specifications, and prices vary per plan and community and are subject to changes or substitution without notice. See an Eastwood Homes New Home Specialist for details. Stated square footages are approximate and should not be used as representation. Eastwood Homes and the Eastwood Homes logo are registered trademarks or trademarks of Eastwood Homes. All rights reserved.
Displayed rates include a temporary 3-2-1 buydown through Sabal Mortgage, Eastwood Homes’ preferred lender. Promotional financing is available on select homes with qualifying criteria and subject to borrower approval and available funds. Sabal Mortgage, LLC Company NMLS: 2598466, Rate/APR: 5.990% / 6.909%, Min Credit Score: Varied. See an Eastwood Homes New Home Specialist or Sabal Mortgage Loan Officer for details.



