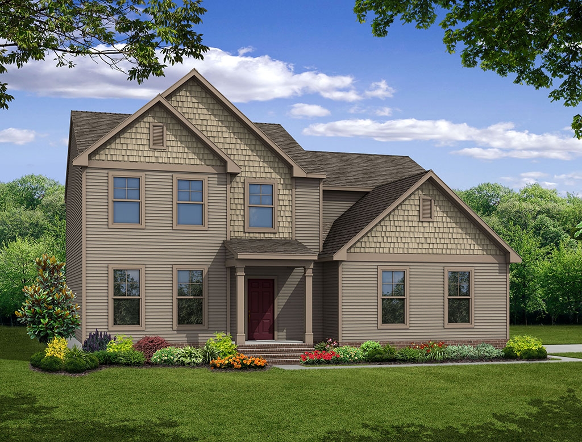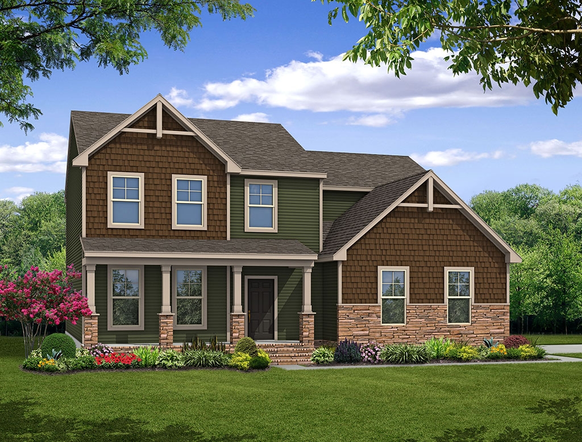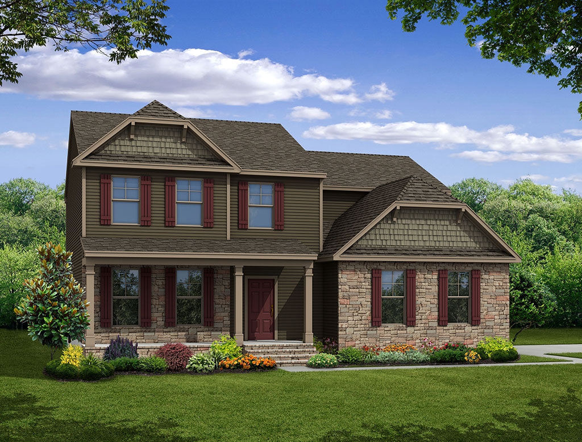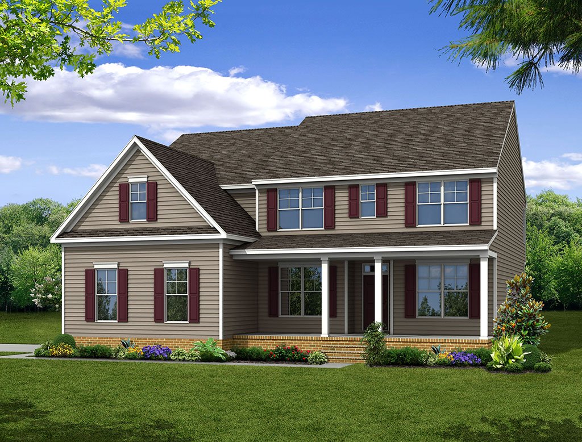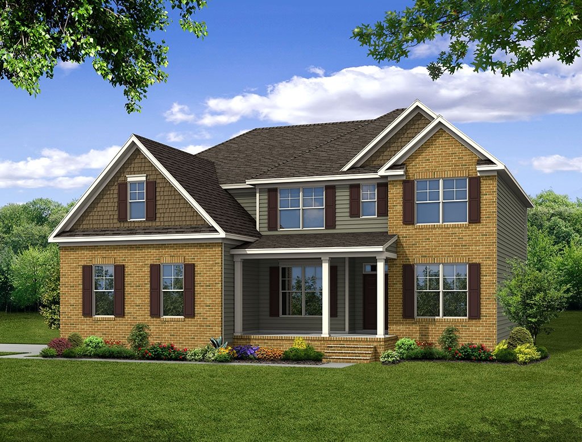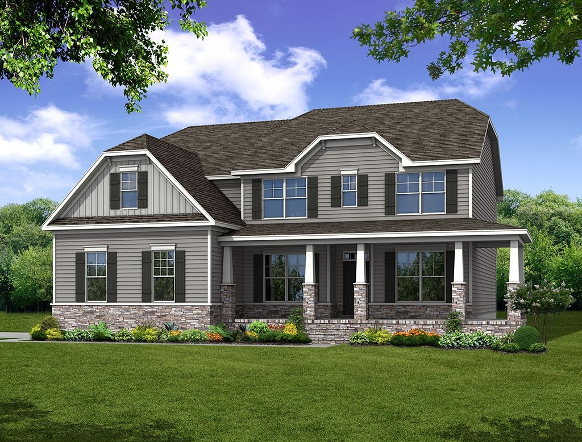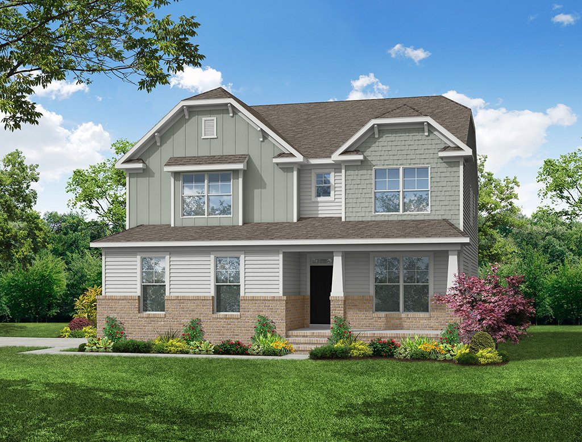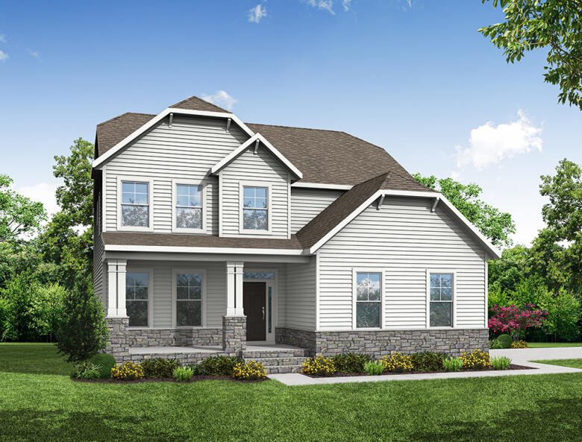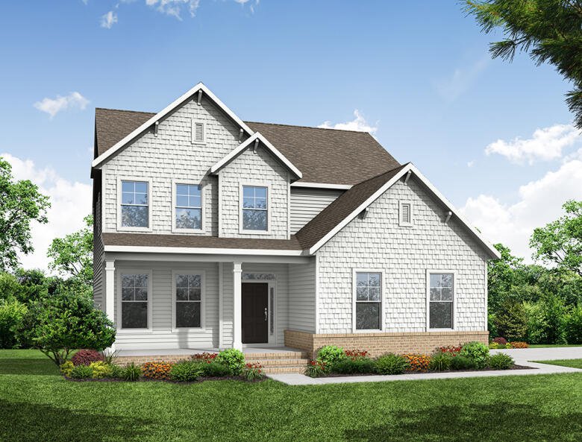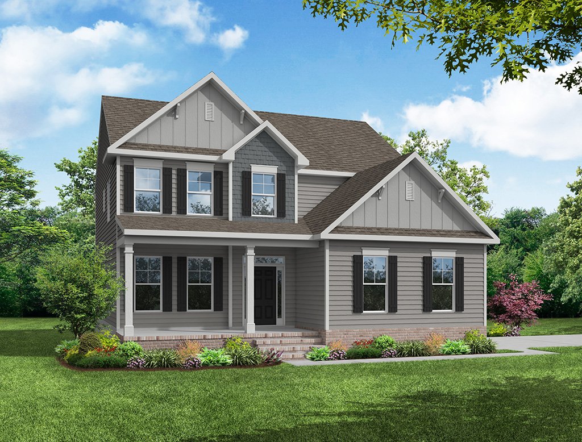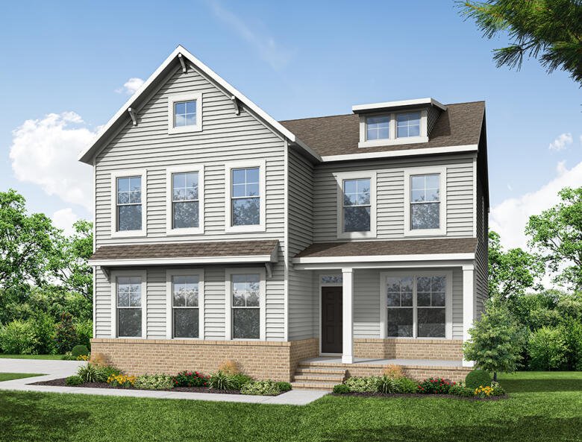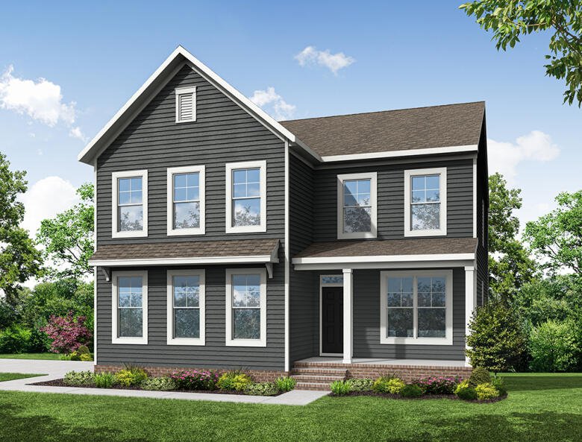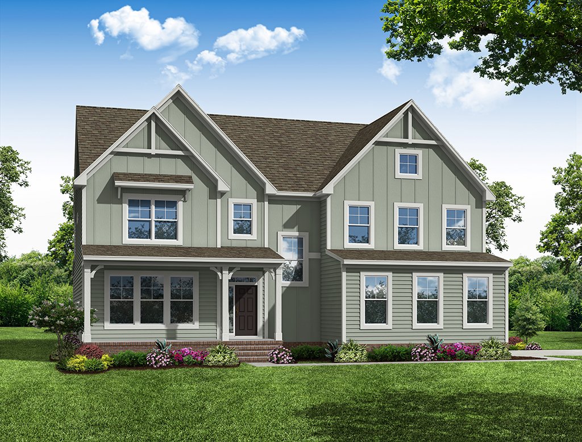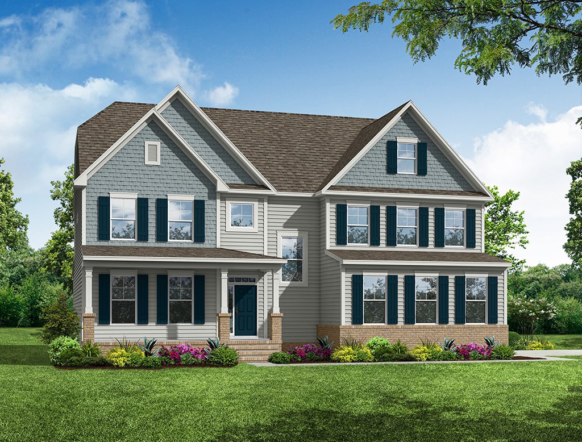| Principal & Interest | $ | |
| Property Tax | $ | |
| Home Insurance | $ | |
| Mortgage Insurance | $ | |
| HOA Dues | $ | |
| Estimated Monthly Payment | $ | |
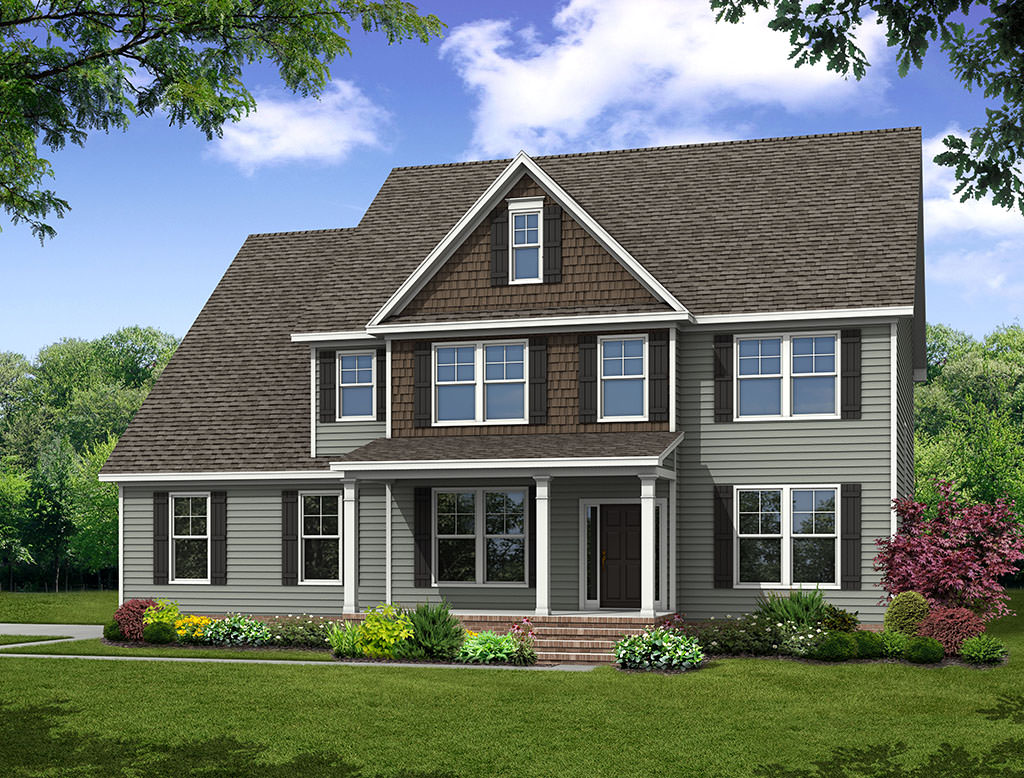
1/8 A
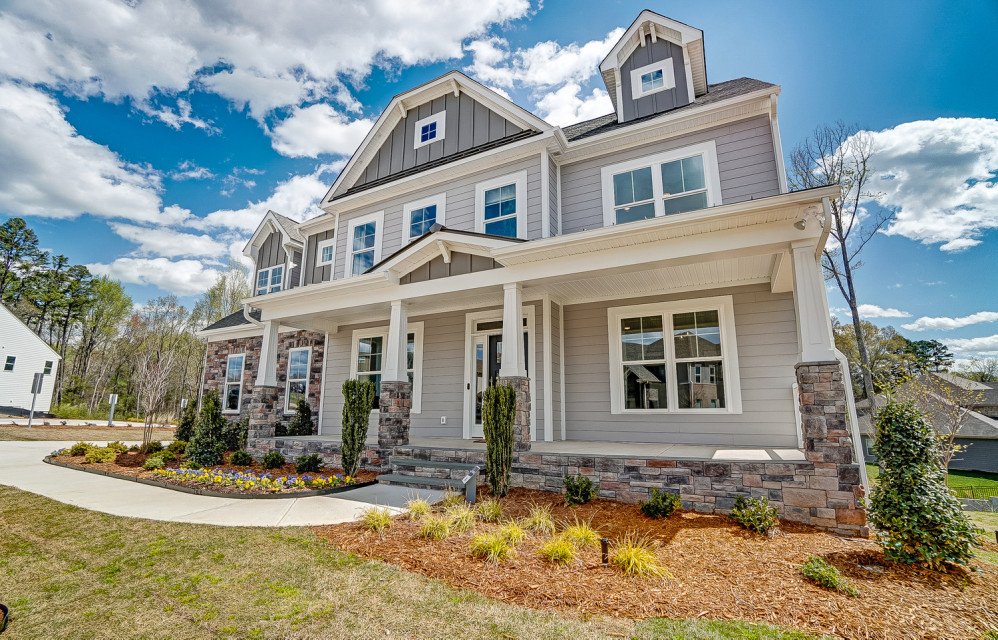
2/8 The Roanoke Model | Mirabella
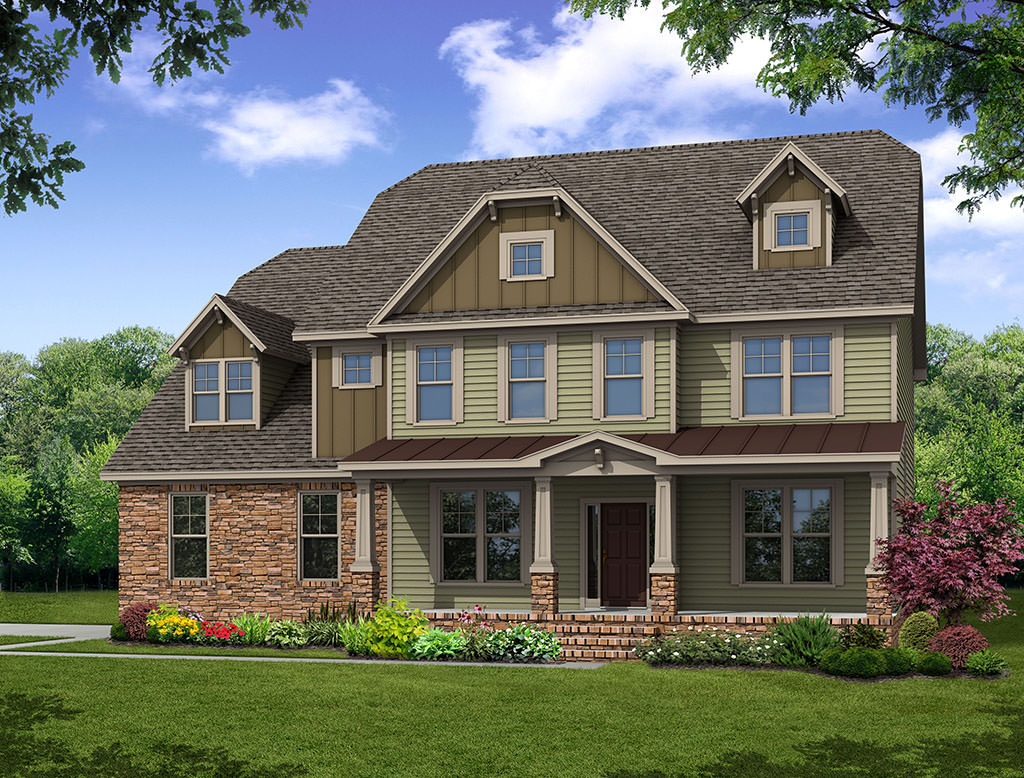
3/8 C
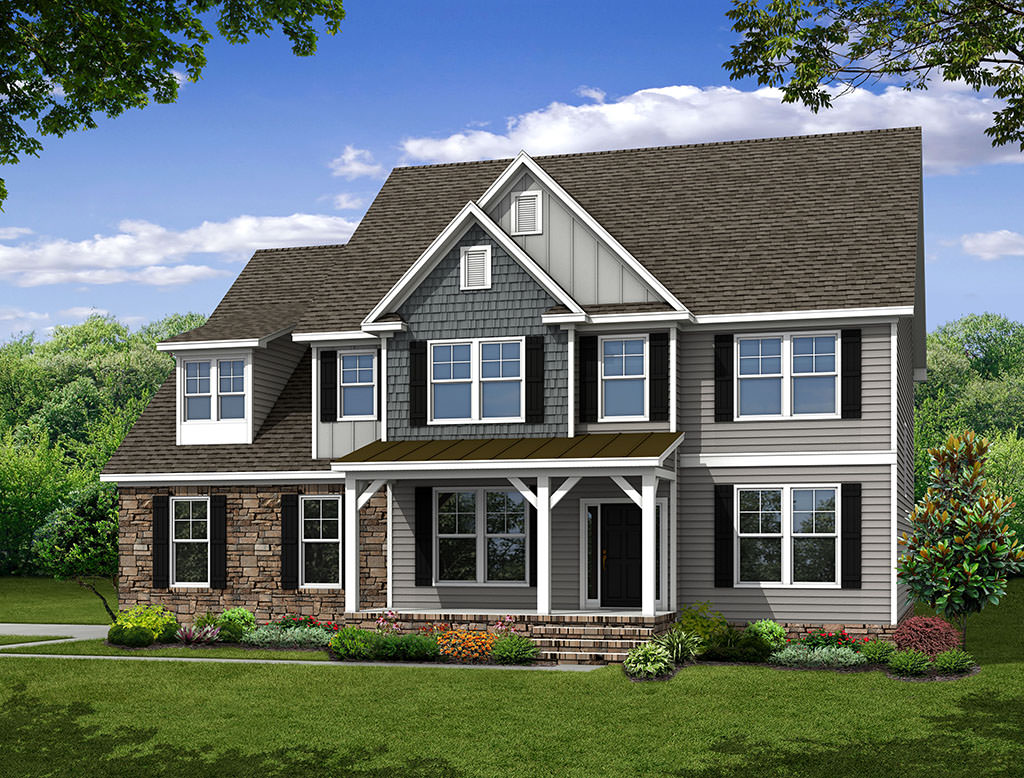
4/8 B
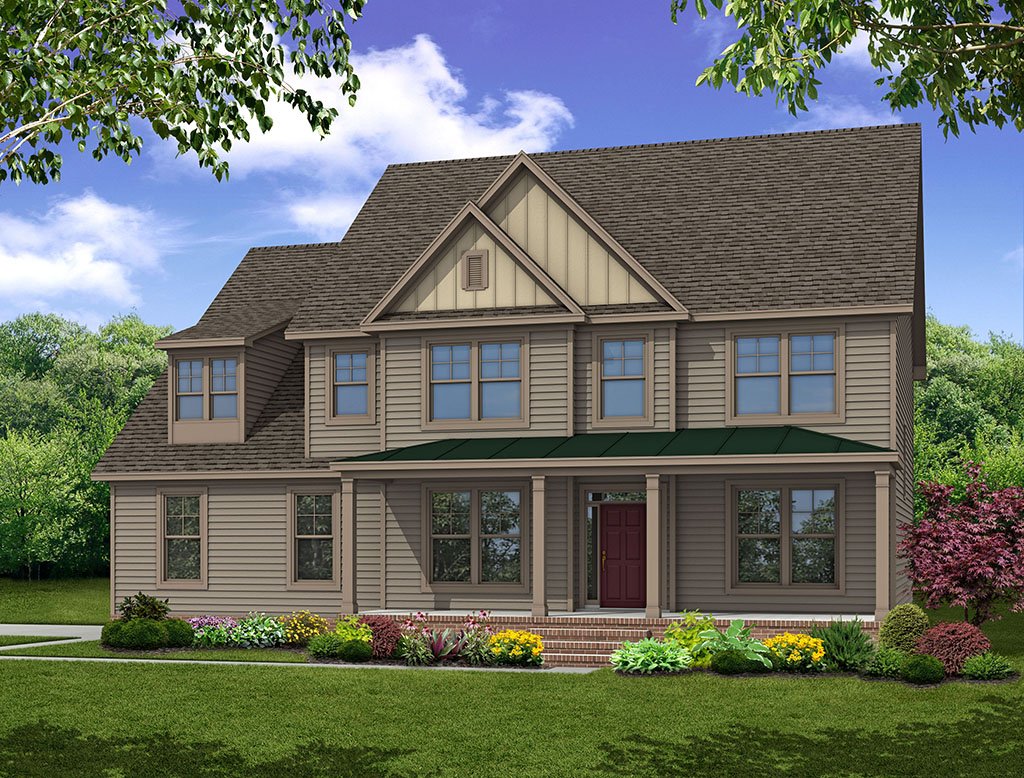
5/8 D
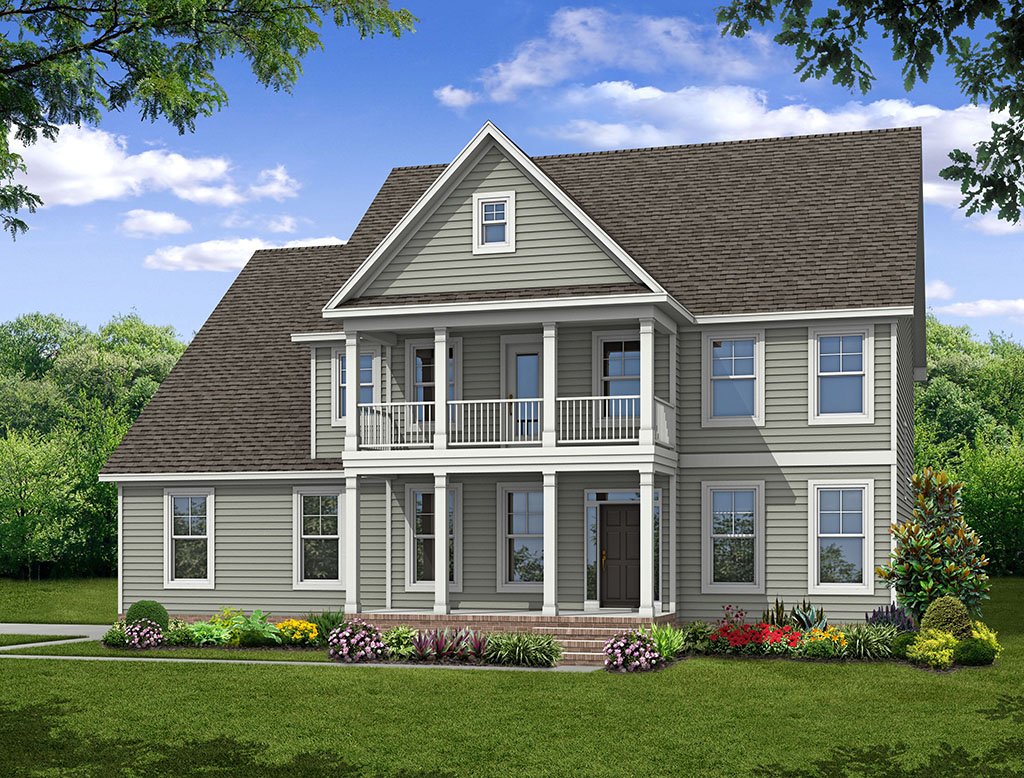
6/8 E
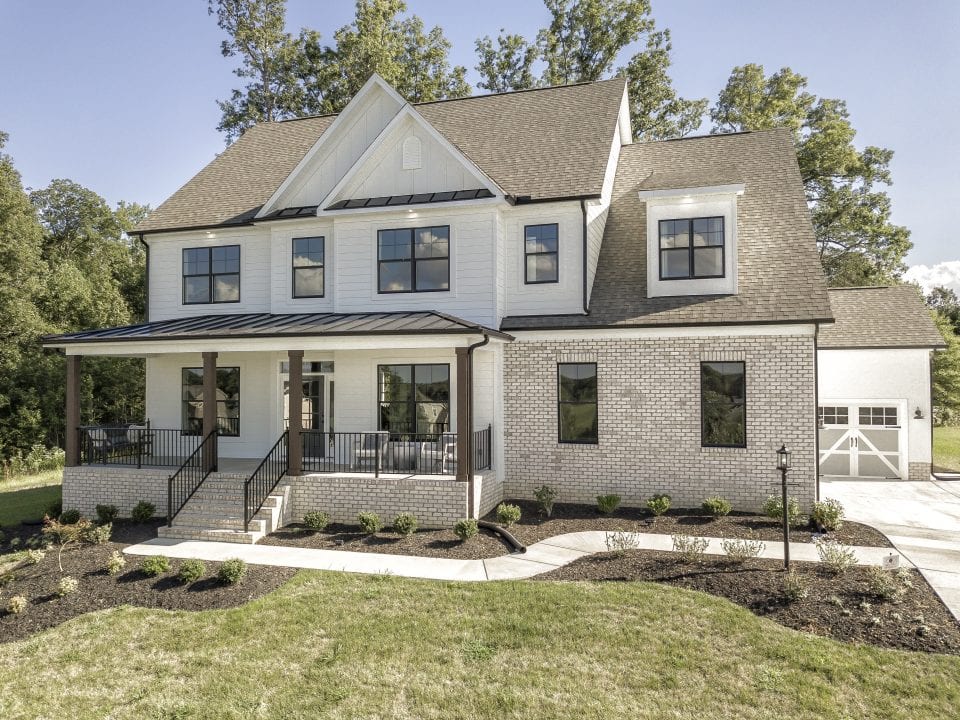
7/8

8/8
Roanoke at Greenwood

1/8 Roanoke Side on Crawl Elevation A
Roanoke: A
Interactive Floor Plan
2/8 The Roanoke Model | Mirabella

3/8 Roanoke Side on Crawl Elevation C
Roanoke: C
Interactive Floor Plan
4/8 Roanoke Side on Crawl Elevation B
Roanoke: B
Interactive Floor Plan
5/8 Roanoke Side on Crawl Elevation D
Roanoke: D
Interactive Floor Plan
6/8 Roanoke Side on Crawl Elevation E
Roanoke: E
Interactive Floor Plan
7/8
Roanoke:
Interactive Floor Plan
8/8
Roanoke:
Interactive Floor Plan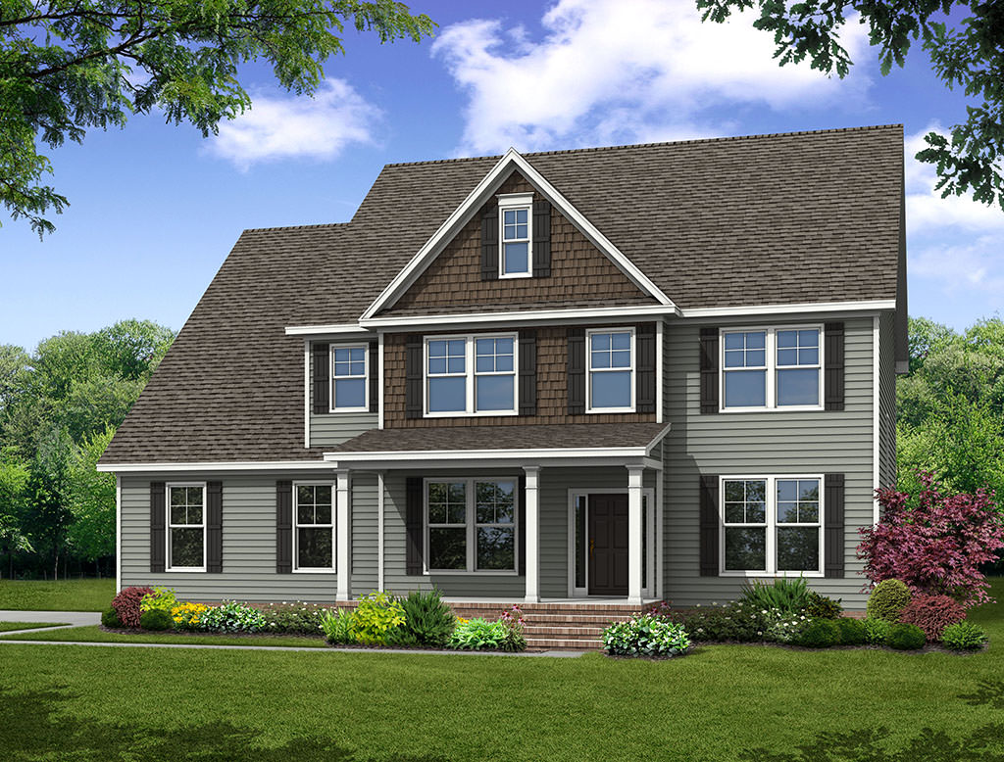
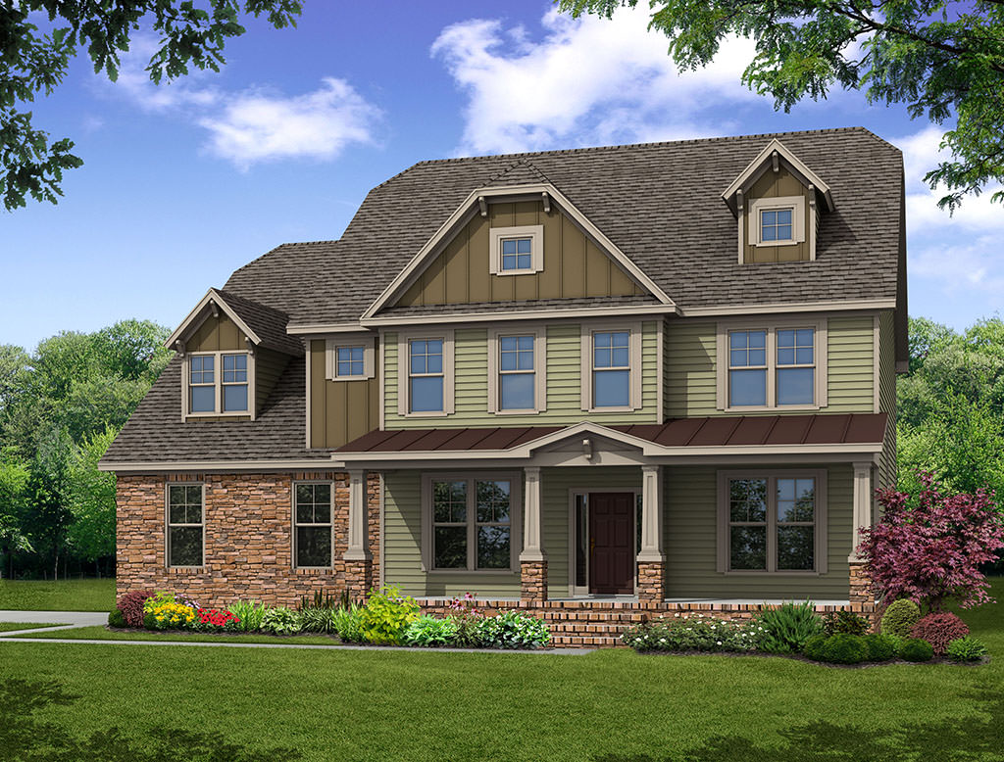


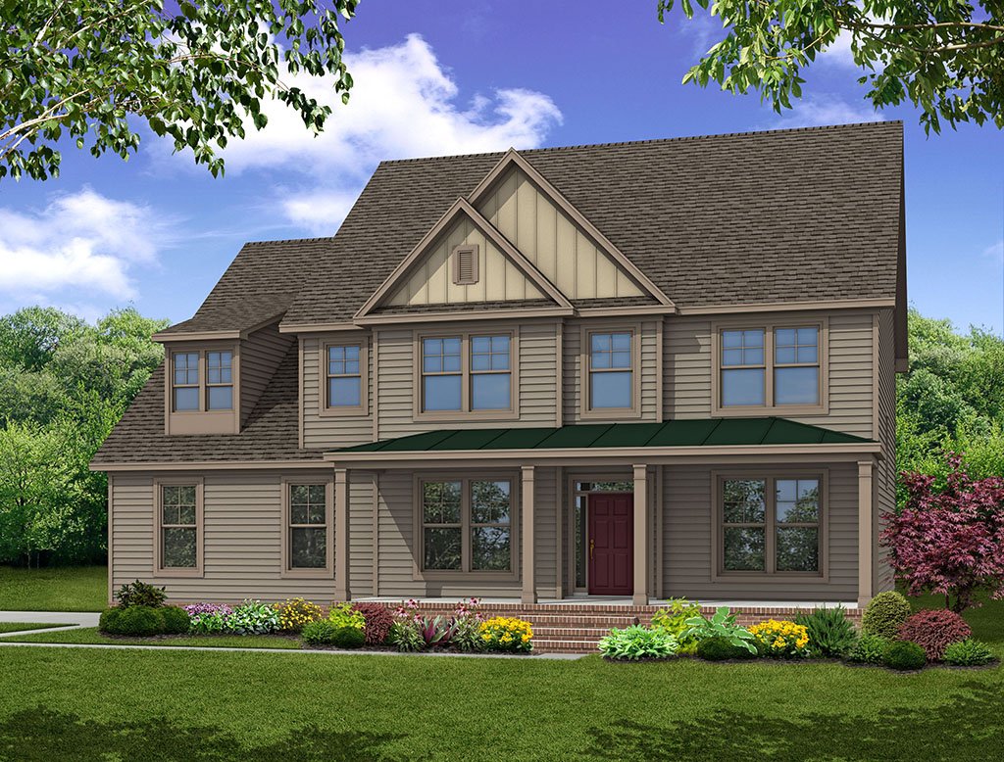

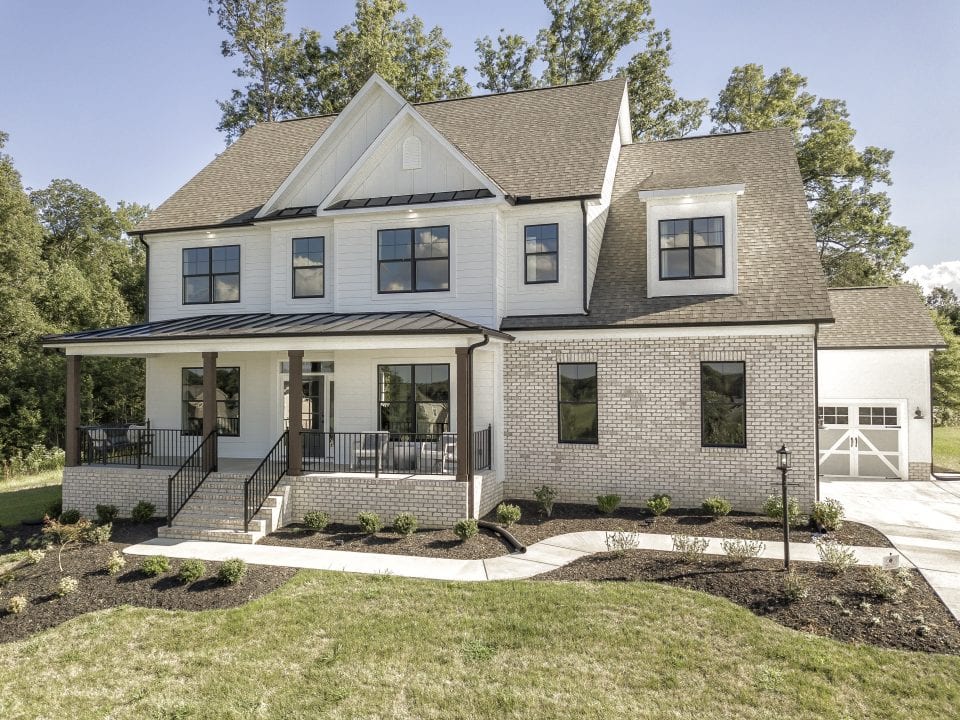
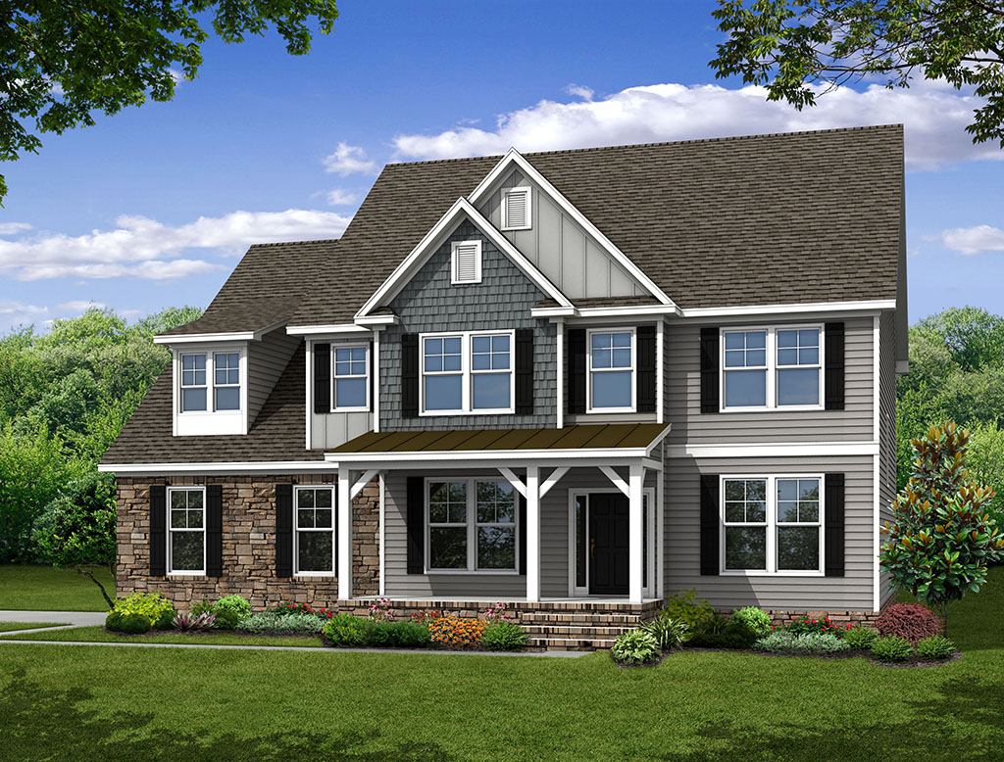
- Community
- Greenwood
New Kent, VA 23124
-
Approximately
3703+ sq ft
-
Bedrooms
5
-
Full-Baths
4
-
Stories
2
-
Garage
2
Helpful Links
Explore Other Communities Where The Roanoke Plan is Built
More About the Roanoke
The Roanoke is a stunning two-story, five-bedroom, four-bath home with a side-load garage, a formal dining room, an office with French doors, a spacious family room, a kitchen with an island, and a walk-in pantry, and a first-floor guest suite with a full bath. The second floor features the primary suite with dual walk-in closets, three secondary bedrooms with walk-in closets, a hall bath and a shared Jack and Jill bath between bedrooms two and three, plus a loft area.
Options to personalize this home include a sunroom, screen porch, or covered porch, convenient drop zone built-ins, optional first-floor powder room and/or butler's pantry, primary bath options, and an enclosed game room in lieu of the open loft area.
Unique Features
-
Two-story, five-bedroom, four-bath home
-
Side-load garage
-
First-floor guest suite with full bath
-
Formal dining room and separate office
-
Primary suite with dual walk-in closets
-
Optional sunroom, screen porch, or covered porch
-
Optional drop zone built-ins
-
Optional butler's pantry
-
Optional enclosed game room in lieu of the upstairs loft
Homes with Roanoke Floorplan




























































1/59

2/59

3/59

4/59

5/59

6/59

7/59

8/59

9/59

10/59

11/59

12/59

13/59

14/59

15/59

16/59

17/59

18/59

19/59

20/59

21/59

22/59

23/59

24/59

25/59

26/59

27/59

28/59

29/59

30/59

31/59

32/59

33/59

34/59

35/59

36/59

37/59

38/59

39/59

40/59

41/59

42/59

43/59

44/59

45/59

46/59

47/59

48/59

49/59

50/59

51/59

52/59

53/59

54/59

55/59

56/59

57/59

58/59

59/59



























































Eastwood Homes continuously strives to improve our product; therefore, we reserve the right to change or discontinue architectural details and designs and interior colors and finishes without notice. Our brochures and images are for illustration only, are not drawn to scale, and may include optional features that vary by community. Room dimensions are approximate. Please see contract for additional details. Pricing may vary by county. See New Home Specialist for details.
Roanoke Floor Plan


About the neighborhood
Discover Greenwood, a beautiful new community in New Kent County, VA, where countryside charm meets modern convenience. Perfectly located just off New Kent Highway near I-64, Greenwood offers easy access to both Richmond and Williamsburg in under 30 minutes, making commutes, shopping, and entertainment effortless. Surrounded by the natural beauty of New Kent’s woodlands, wineries, and historic landmarks, Greenwood provides a peaceful retreat without sacrificing connectivity. Eastwood Homes is proud to offer its most sought-after floorplans at Greenwood, featuring first-floor bedrooms, spacious family rooms, open kitchens ideal for entertaining, spa-like baths, and optional finished basements.
Notable Highlights of the Area
- George W. Watkins Elementary School
- New Kent Middle School
- New Kent High School
- Julio's Mexican Restaurant
- Prima Pizza
- Backwoodz BBQ Restaurant
- Sam Adams
- New Kent County Airport - W96
- Pine Fork Park
- Royal New Kent Golf Club
- Richmond Raceway
Explore the Area
Want to learn more?
Request More Information
By providing your email and telephone number, you hereby consent to receiving phone, text, and email communications from or on behalf of Eastwood Homes. You may opt out at any time by responding with the word STOP.
Have questions about this floorplan?
Speak With Our Specialists
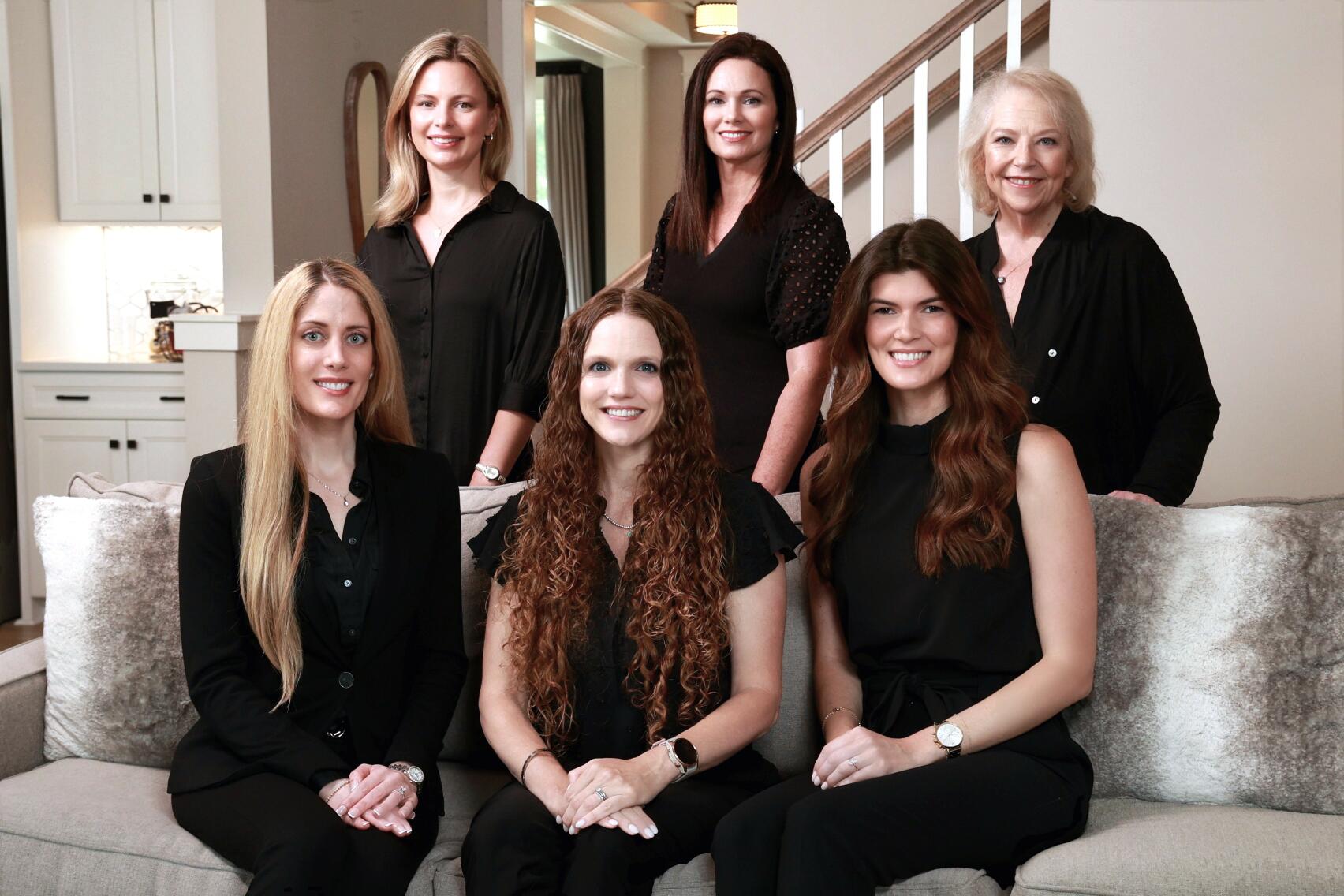
Kristina, Kyle, Sarah, Tara, Caity, and Leslie
Richmond Internet Team
4.3
(231)
As a first-time builder, it was an incredible experience. The staff is professional, accessible and knowledgeable of all aspects of the building process. They are friendly and accommodating throughout the process. We had access to see the building during the build. It was a great overall experience as a first-time builder.”
- Samuel
You may also like these floorplans...
Mortgage Calculator
Rates as low as 4.99%*
*Available on select Richmond homes. Must close by 9/30. Terms apply. See New Home Specialist for details.





