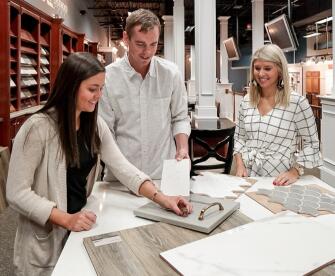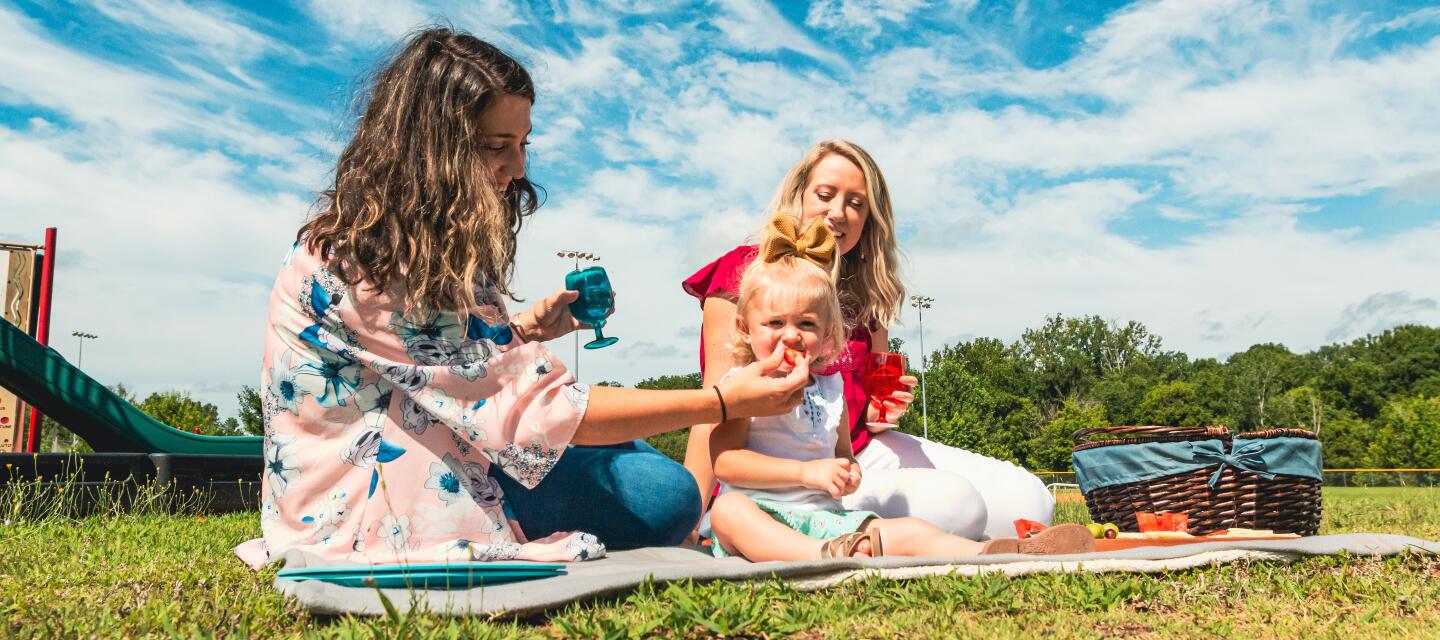Proudly Serving as a Virginia Home Builder
Now Building in Richmond, VA
Eastwood Homes, a family-owned builder since 1977, crafts exceptional homes in Richmond, Virginia, with plans to expand in the near future. With a mission to ensure every home is "Built with Care," we offer flexible floorplans designed to suit diverse lifestyles, making us a trusted choice for homebuyers throughout the state.
Learn About Popular VA Cities
Explore All Cities

Our Design Studio
Make Your Home Uniquely Yours
Personalize your floor plan with our Design Studio Specialists. With years of experience, they are a great resource as you choose the finishes and options for your new home. We’ll help you keep both your dreams and your budget in check as you make your design selections.
Want to learn more?
Request More Information
By providing your email and telephone number, you hereby consent to receiving phone, text, and email communications from or on behalf of Eastwood Homes. You may opt out at any time by responding with the word STOP.


















