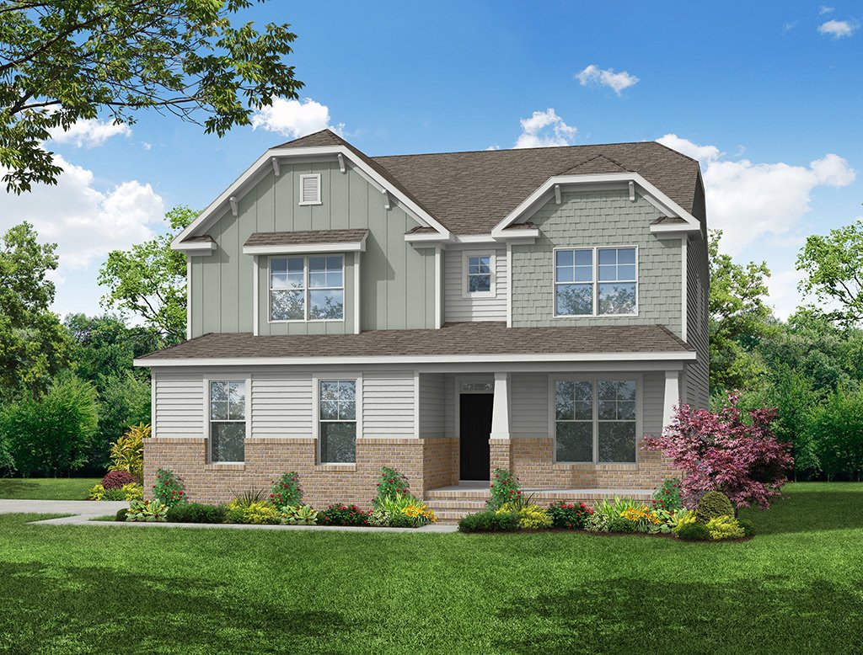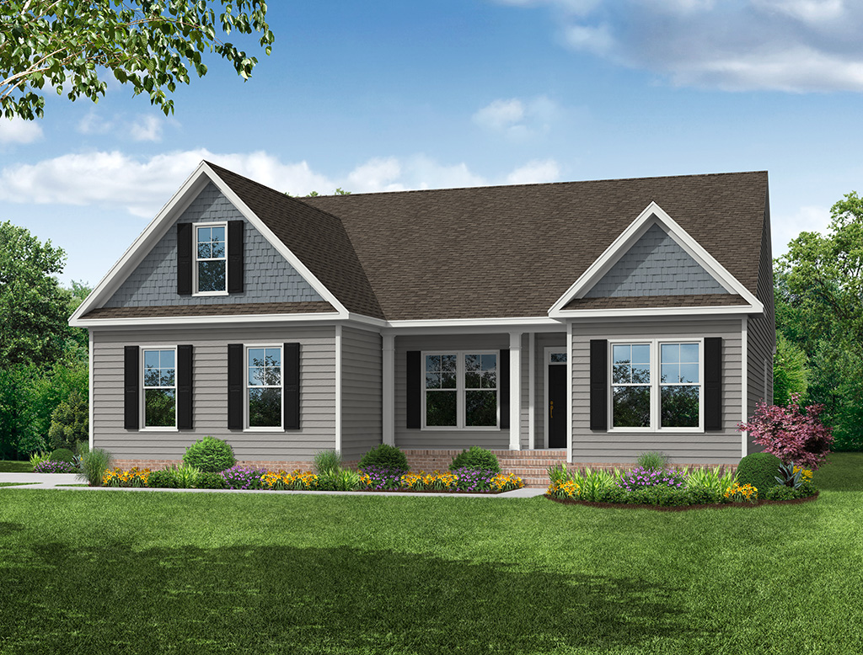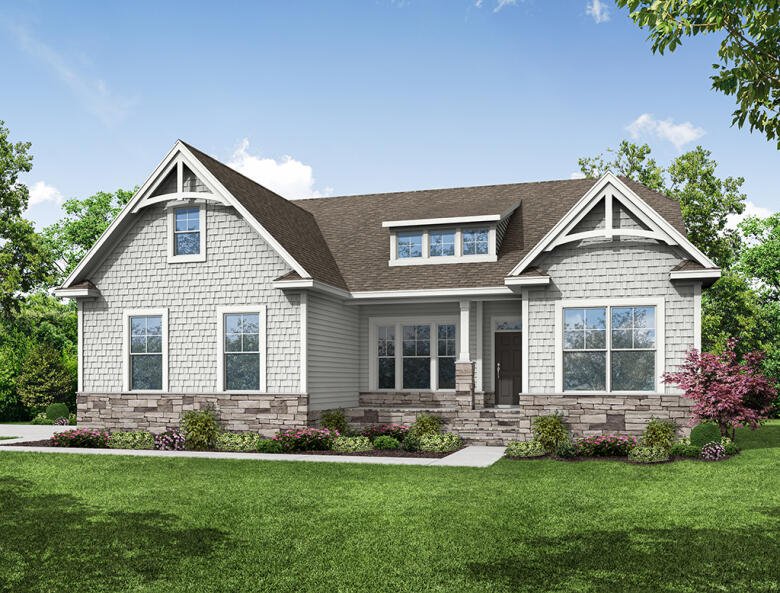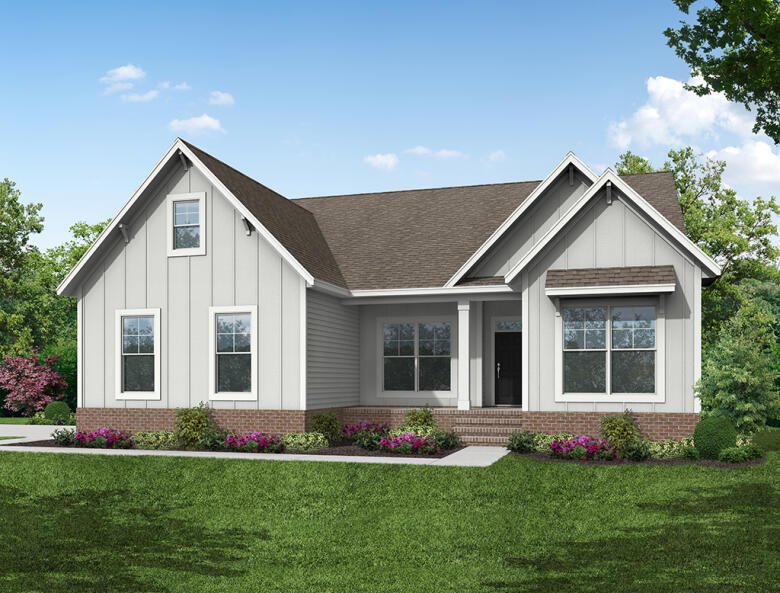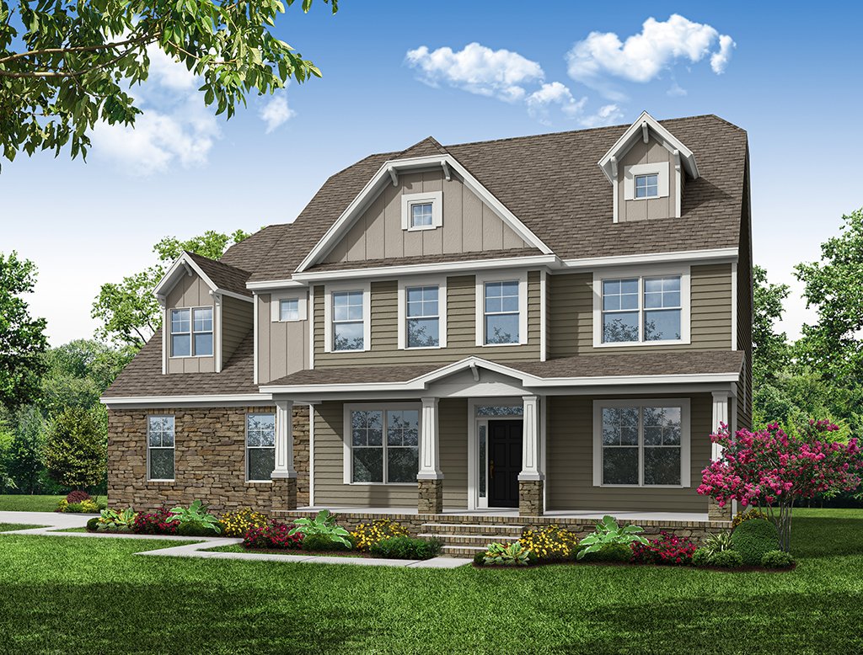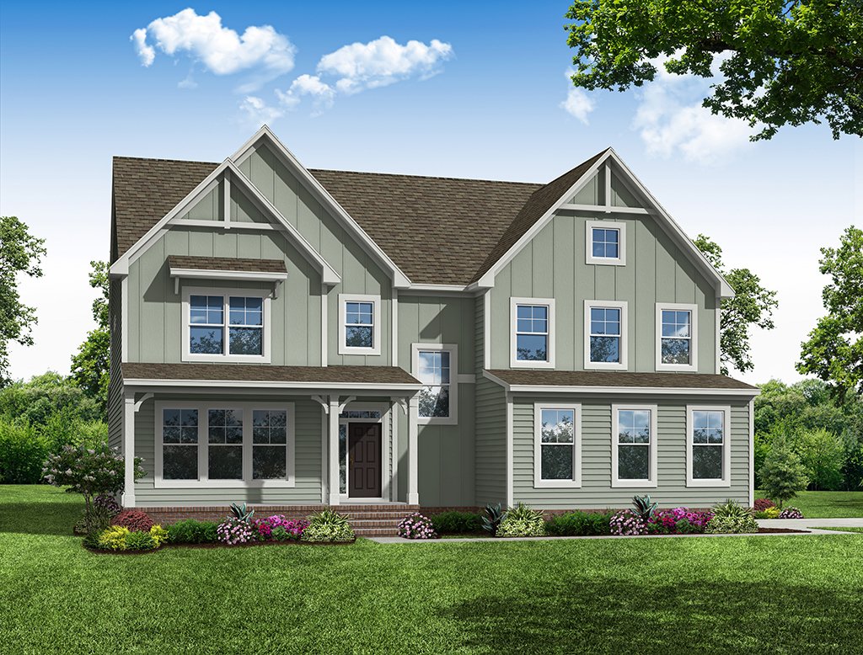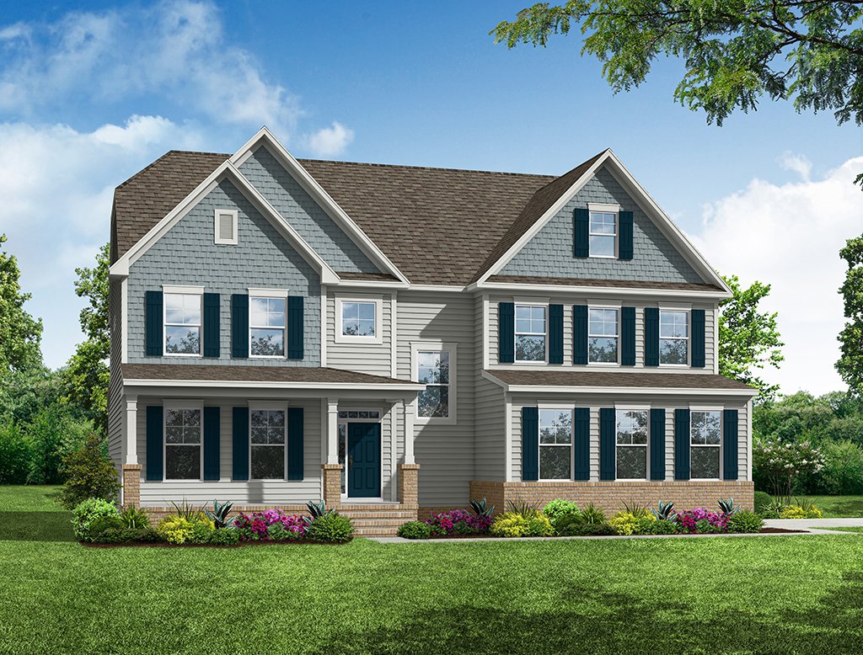| Principal & Interest | $ | |
| Property Tax | $ | |
| Home Insurance | $ | |
| Mortgage Insurance | $ | |
| HOA Dues | $ | |
| Estimated Monthly Payment | $ | |

1/3 A
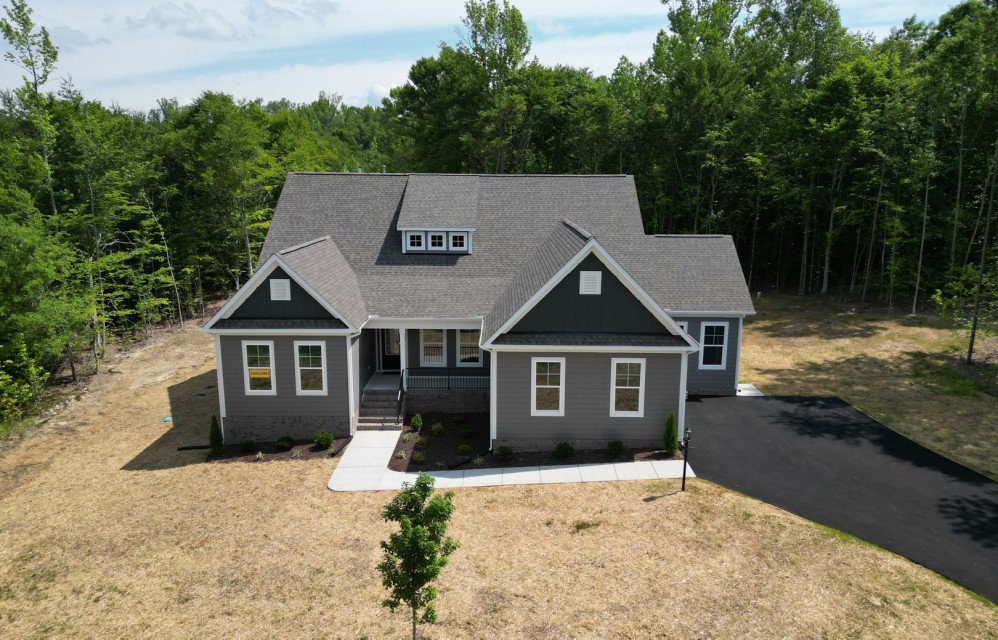
2/3 The Asheboro | Rocketts Ridge

3/3 E
Asheboro at Sheppards Fold

1/3 7127 Asheboro Side Load Crawl
Asheboro: A
Interactive Floor Plan
2/3 The Asheboro | Rocketts Ridge

3/3 7127 Asheboro E Side Load Crawl
Asheboro: E
Interactive Floor Plan


- Starting At
- $629,990
- Community
- Sheppards Fold
-
Approximately
2583+ sq ft
-
Bedrooms
3+
-
Full-Baths
2+
-
Half-Baths
1
-
Stories
1+
-
Garage
2
Helpful Links
Options subject to availability
Explore Other Communities Where The Asheboro Plan is Built
More About the Asheboro
The Asheboro is a three-bedroom, two-and-a-half-bath home with a side load garage, first-floor primary suite, formal dining room, spacious family room, and kitchen with island and walk-in pantry, plus a Jack and Jill bath between bedrooms two and three.
Options to personalize this home include an office with French doors, sunroom, covered porch or screen porch, butler's pantry, drop zone area, and upstairs options including a loft, bedroom, and full bath.
Unique Features
-
Side load garage
-
First-floor primary suite
-
Formal dining room
-
Spacious family room and kitchen
-
The kitchen features an island and walk-in pantry
-
Jack and Jill bathroom between bedrooms two and three
-
Optional second floor including a loft, bedroom, and bath
Homes with Asheboro Floorplan










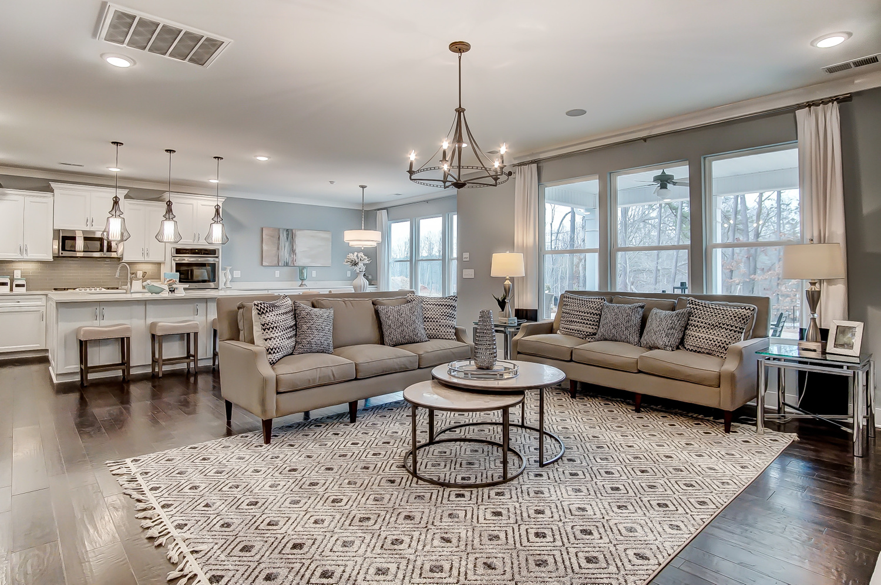





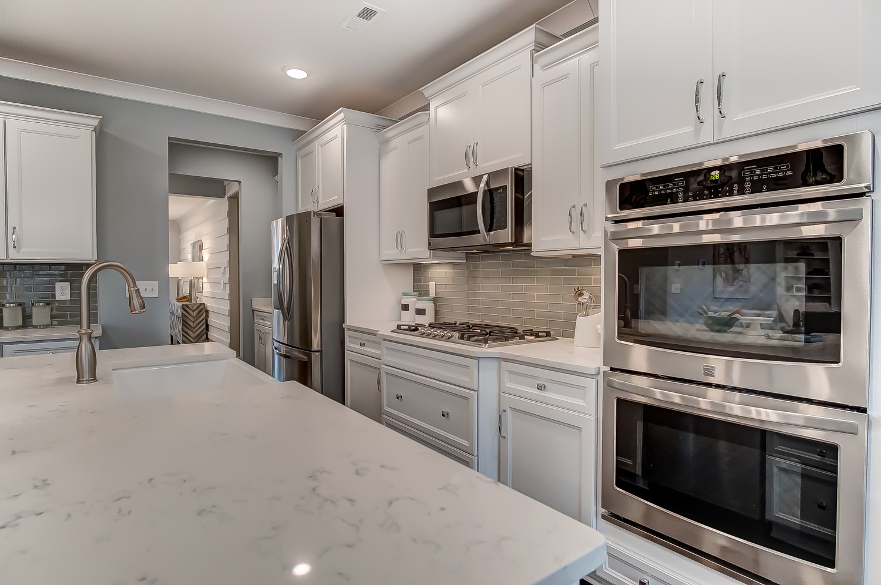


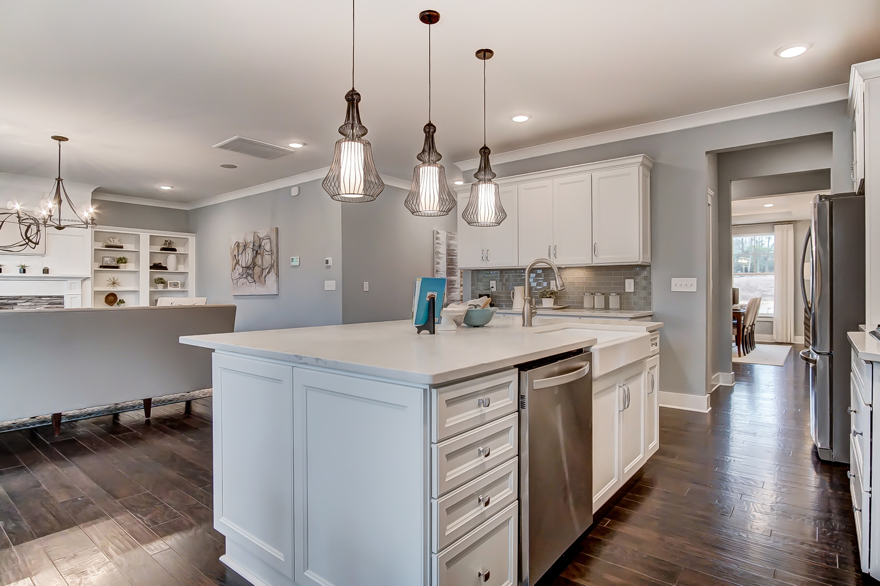



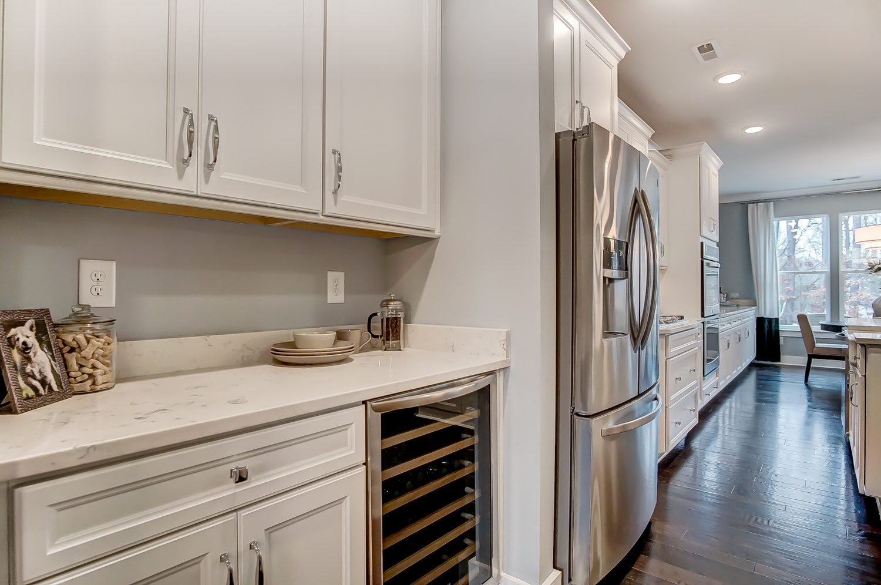





















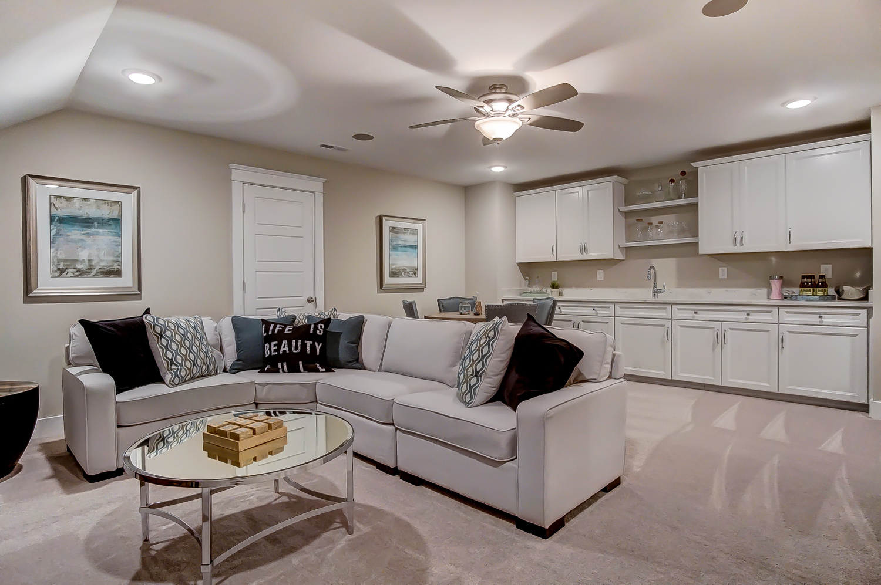
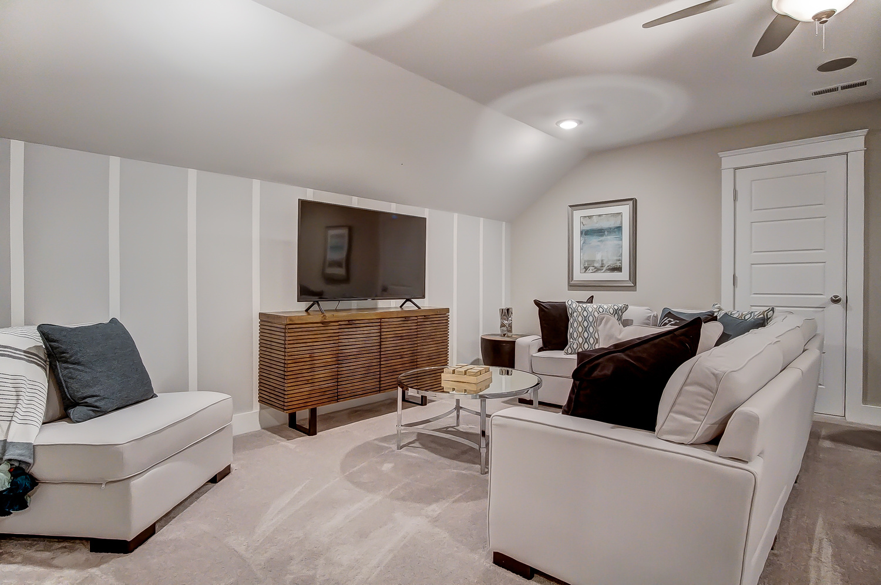












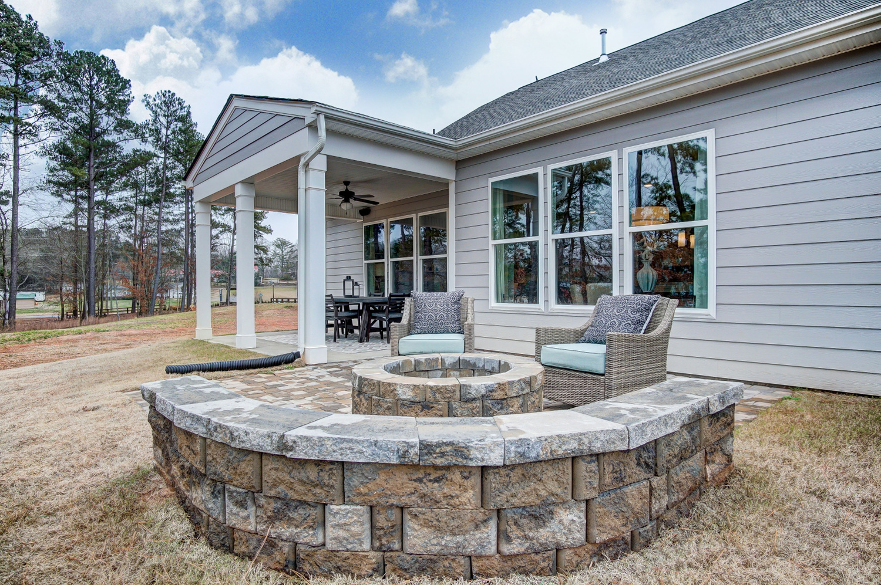






1/65

2/65

3/65

4/65

5/65

6/65

7/65

8/65

9/65

10/65

11/65

12/65

13/65

14/65

15/65

16/65

17/65

18/65

19/65

20/65

21/65

22/65

23/65

24/65

25/65

26/65

27/65

28/65

29/65

30/65

31/65

32/65

33/65

34/65

35/65

36/65

37/65

38/65

39/65

40/65

41/65

42/65

43/65

44/65

45/65

46/65

47/65

48/65

49/65

50/65

51/65

52/65

53/65

54/65

55/65

56/65

57/65

58/65

59/65

60/65

61/65

62/65

63/65

64/65

65/65

































































Eastwood Homes continuously strives to improve our product; therefore, we reserve the right to change or discontinue architectural details and designs and interior colors and finishes without notice. Our brochures and images are for illustration only, are not drawn to scale, and may include optional features that vary by community. Room dimensions are approximate. Please see contract for additional details. Pricing may vary by county. See New Home Specialist for details.
Asheboro Floor Plan


About the neighborhood
Eastwood Homes is proud to announce Sheppards Fold in Beaverdam, VA! Located just under 40 miles North of Richmond, this town in Hanover County offers a rural and scenic setting with a mix of farmland and residential areas. The community is known for its historical significance, including structures dating back to the 18th and 19th centuries. Sheppards Fold will feature several floor plans with crawl space foundations and side-load garages, and all homesites are over one acre in size, ranging from 1.3 to over 1.7 acres.
Notable Highlights of the Area
- Beaverdam Elementary School
- Liberty Middle School
- Patrick Henry High School
- Boonedocks Seafood
- El Gran Patron
- Giuseppe's Italian Restaurant & Pizzeria
- The Burger Den
- Lewis Ginter Botanical Garden
- Kings Dominion
- Three Lakes Park & Nature Center
- Meadow Farm Museum
Explore the Area
Want to learn more?
Request More Information
By providing your email and telephone number, you hereby consent to receiving phone, text, and email communications from or on behalf of Eastwood Homes. You may opt out at any time by responding with the word STOP.
Have questions about this floorplan?
Speak With Our Specialists
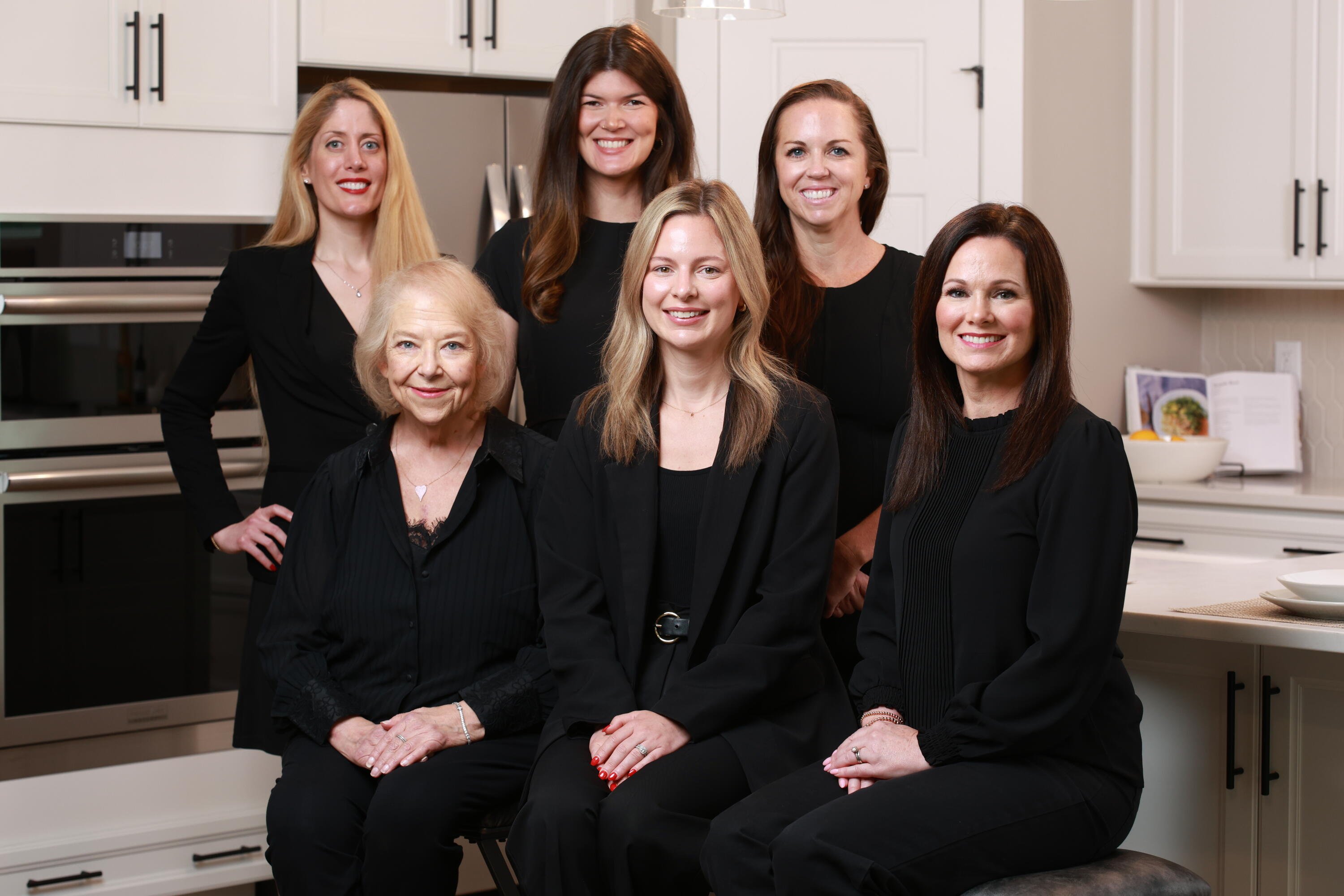
Kristina, Kyle, Sarah, Tara, Caity, and Leslie
Richmond Internet Team
Tours by appointment only.
Model Home Hours
Tours by appointment only.
4.3
(231)
Generally in my prior experience, customer service, when it existed, with a builder was subpar at best. Eastwood has been a refreshing change. I could not ask for better customer service.
- Jonathan
You may also like these floorplans...
Mortgage Calculator
Get Directions
Would you like us to text you the directions?
Continue to Google Maps
Open in Google MapsThank you!
We have sent directions to your phone
Fall Savings Event!*
*Available on select Virginia homes with Sabal Mortgage. Must close by 12/31. Terms apply. See New Home Specialist for details.




