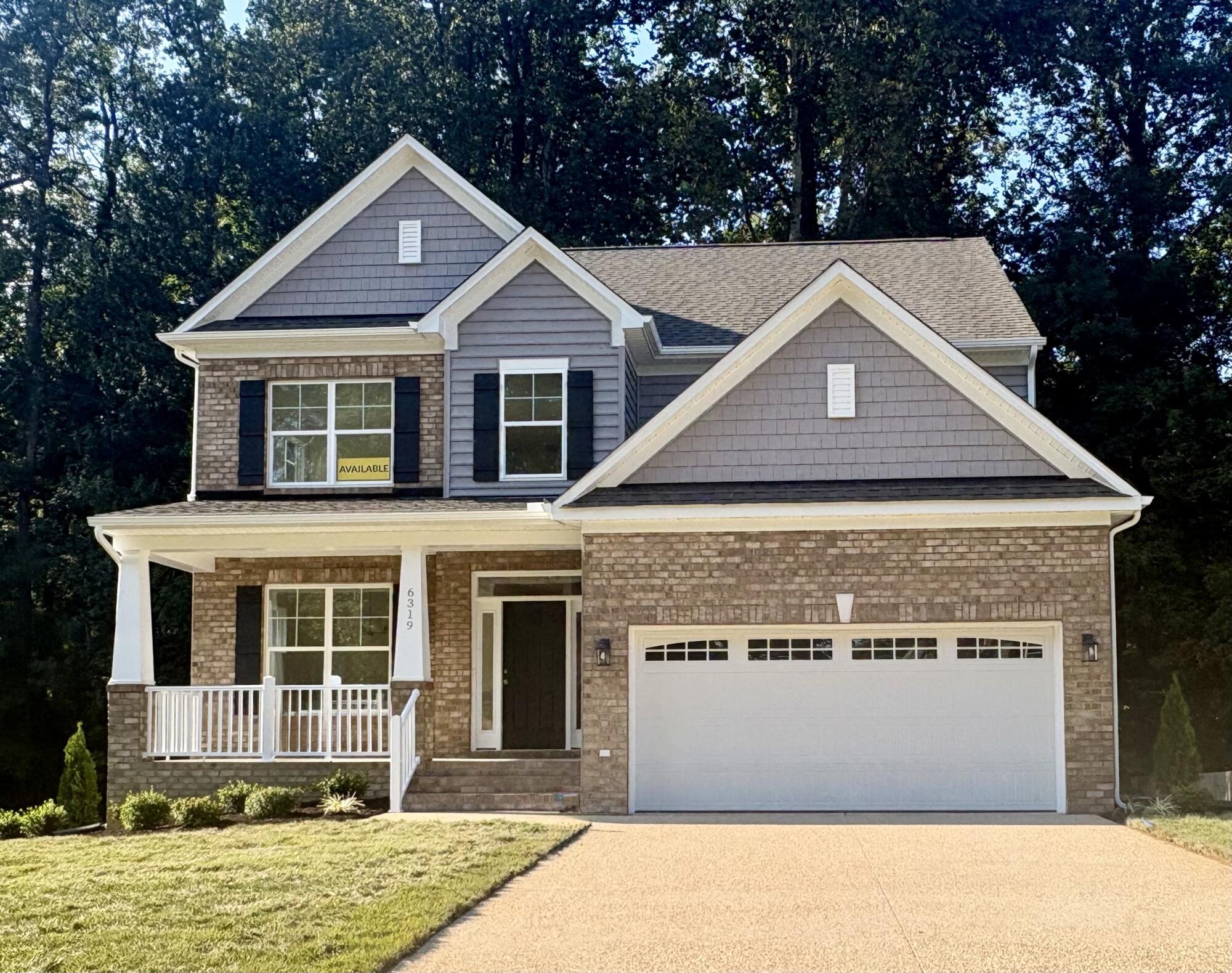| Principal & Interest | $ | |
| Property Tax | $ | |
| Home Insurance | $ | |
| Mortgage Insurance | $ | |
| HOA Dues | $ | |
| Estimated Monthly Payment | $ | |

1/2
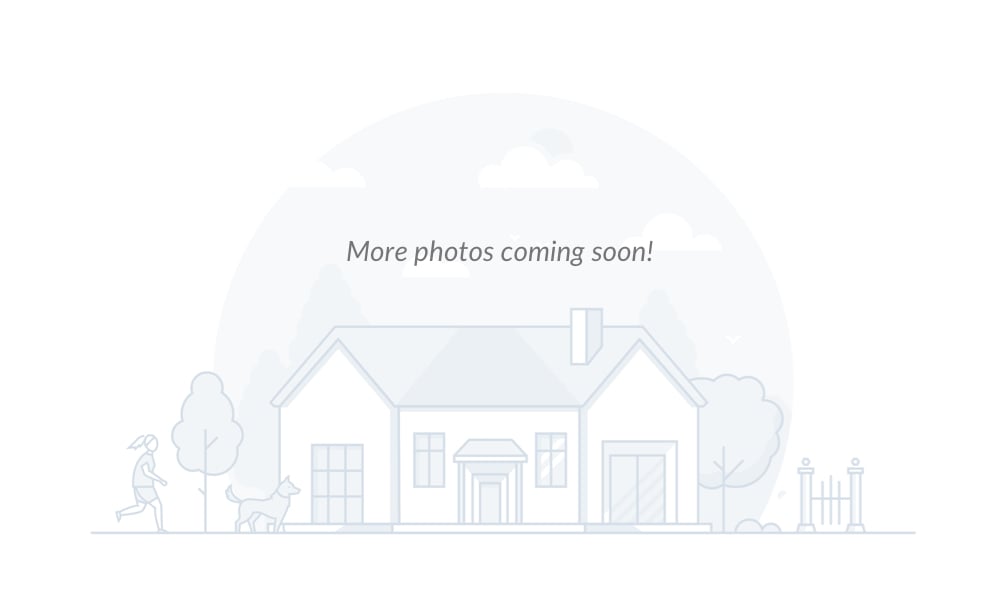
2/2

1/2

2/2

 Special
Special
- Community
- Gloucester Town Commons
-
Approximately
4020 sq ft
-
Homesite
017
-
Bedrooms
6
-
Full-Baths
4
-
Stories
2 + Finished Basement
-
Garage
2
Helpful Links
More About the Davidson
The Davidson is a two-story, six-bedroom, four-bath home with finished walk-out basement, a home office, formal dining room, spacious family room, kitchen with island and pantry, separate breakfast area, and first-floor guest suite with a full bath. The second floor features four bedrooms, including the primary bedroom, a Jack-and-Jill bath, a large laundry room, and a loft area. The finished basement features an additional bedroom and full bathroom.
Unique Features
- Six-bedroom, four-bath home
- Formal dining room
- Home office
- First-floor guest suite with full bath
- Oversized loft on the second floor
- Jack-and-Jill bathroom
- Finished basement with bedroom and bath
- Entry closet
- Tiled, luxury shower in the primary bathroom
- Additional windows
Representative Photos of the Davidson Floor Plan






























































1/61

2/61

3/61

4/61

5/61

6/61

7/61

8/61

9/61

10/61

11/61

12/61

13/61

14/61

15/61

16/61

17/61

18/61

19/61

20/61

21/61

22/61

23/61

24/61

25/61

26/61

27/61

28/61

29/61

30/61

31/61

32/61

33/61

34/61

35/61

36/61

37/61

38/61

39/61

40/61

41/61

42/61

43/61

44/61

45/61

46/61

47/61

48/61

49/61

50/61

51/61

52/61

53/61

54/61

55/61

56/61

57/61

58/61

59/61

60/61

61/61





























































Eastwood Homes continuously strives to improve our product; therefore, we reserve the right to change or discontinue architectural details and designs and interior colors and finishes without notice. Our brochures and images are for illustration only, are not drawn to scale, and may include optional features that vary by community. Room dimensions are approximate. Please see contract for additional details. Pricing may vary by county. See New Home Specialist for details.
Davidson Floor Plan

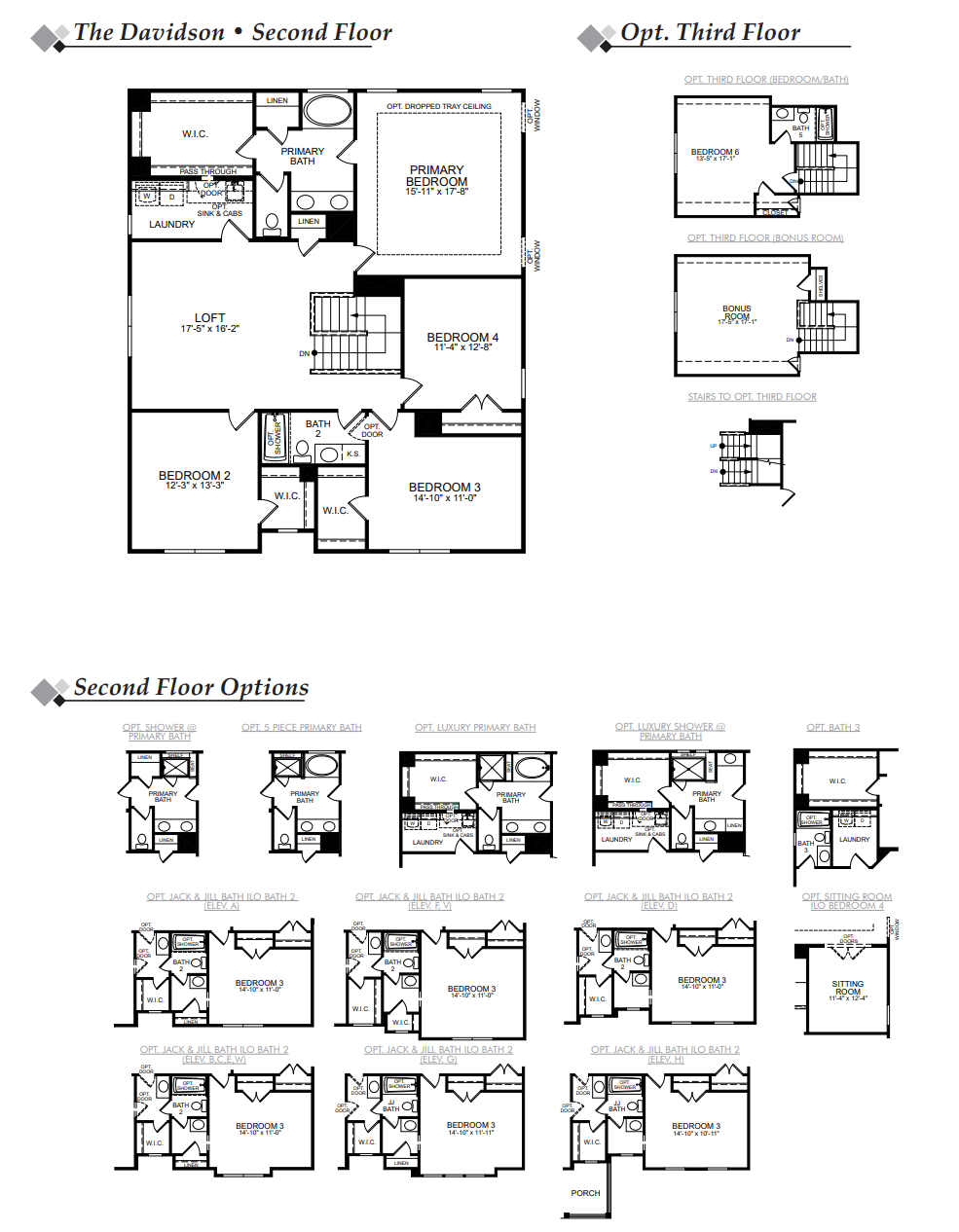
About the neighborhood
Welcome to Gloucester Town Commons, a vibrant and inviting community in the heart of historic Gloucester, VA. This charming neighborhood offers a perfect blend of modern convenience and small-town charm, with beautiful homes and scenic surroundings. Just minutes from the bustling Gloucester Courthouse and a short drive to the Chesapeake Bay, residents enjoy easy access to local shops, dining, schools, and recreational opportunities. Gloucester Town Commons is ideal for anyone seeking a peaceful yet connected lifestyle. The community features spacious homes, well-maintained green spaces, and a welcoming atmosphere.
Notable Highlights of the Area
- Botetourt Elementary School
- Peasley Middle School
- Gloucester High School
- Olivia's In the Village
- Gloucester Pancake House
- Los Portales Mexican Restaurant
- Beaverdam Park
- Gloucester Museum of History
- Colonial Williamsburg
Explore the Area
How can we help you?
Want to learn more? Request more information on this home from one of our specialists.
By providing your email and telephone number, you hereby consent to receiving phone, text, and email communications from or on behalf of Eastwood Homes. You may opt out at any time by responding with the word STOP.
Have questions about this property?
Speak With Our Specialists
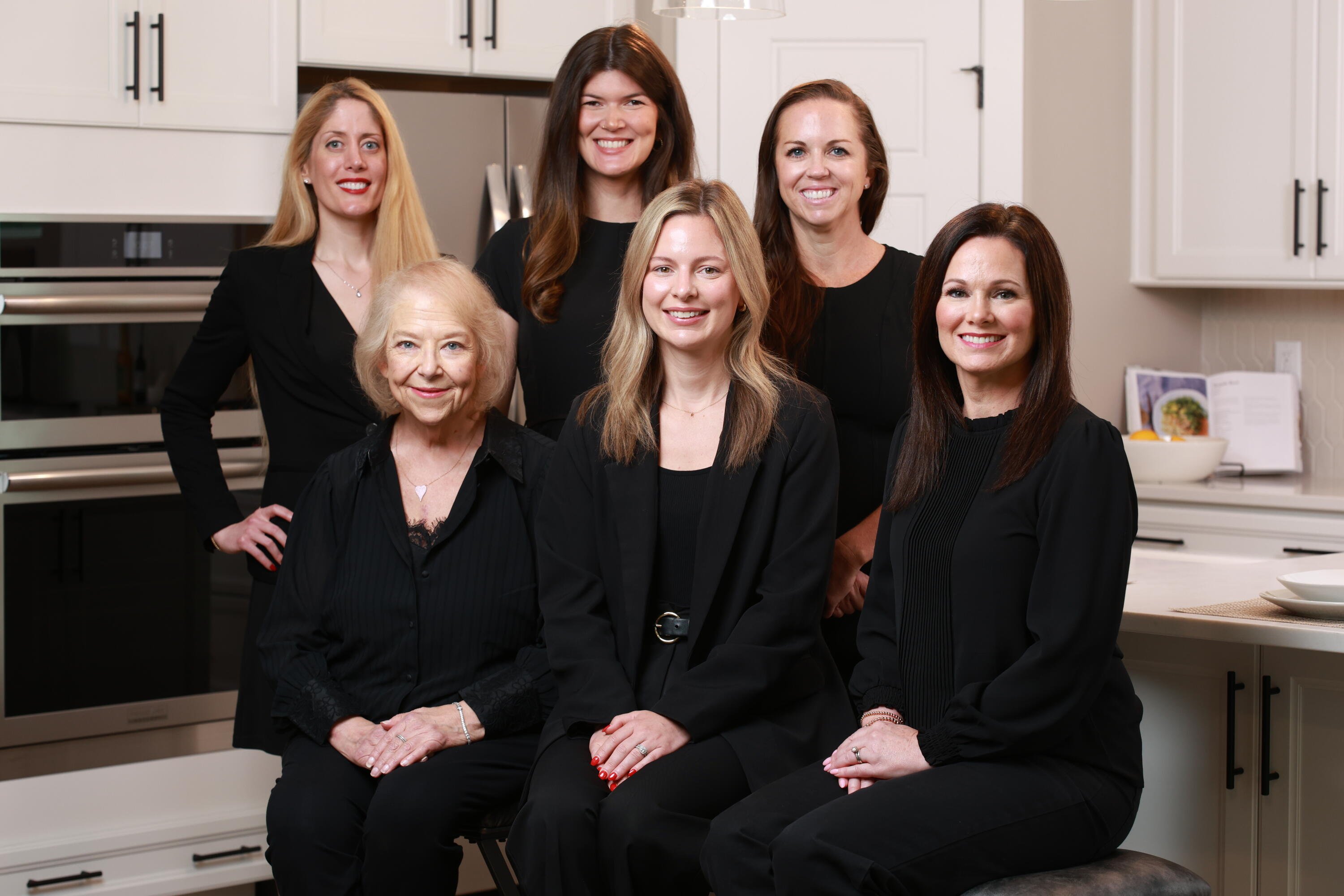
Kristina, Kyle, Sarah, Tara, Caity, and Leslie
Richmond Internet Team
Tours by appointment only.
Model Home Hours
Tours by appointment only.
4.3
(231)
Overall experience was an A+. Even the few small issues were addressed and taken care of promptly.
- Alexandra
You may also like these homes...
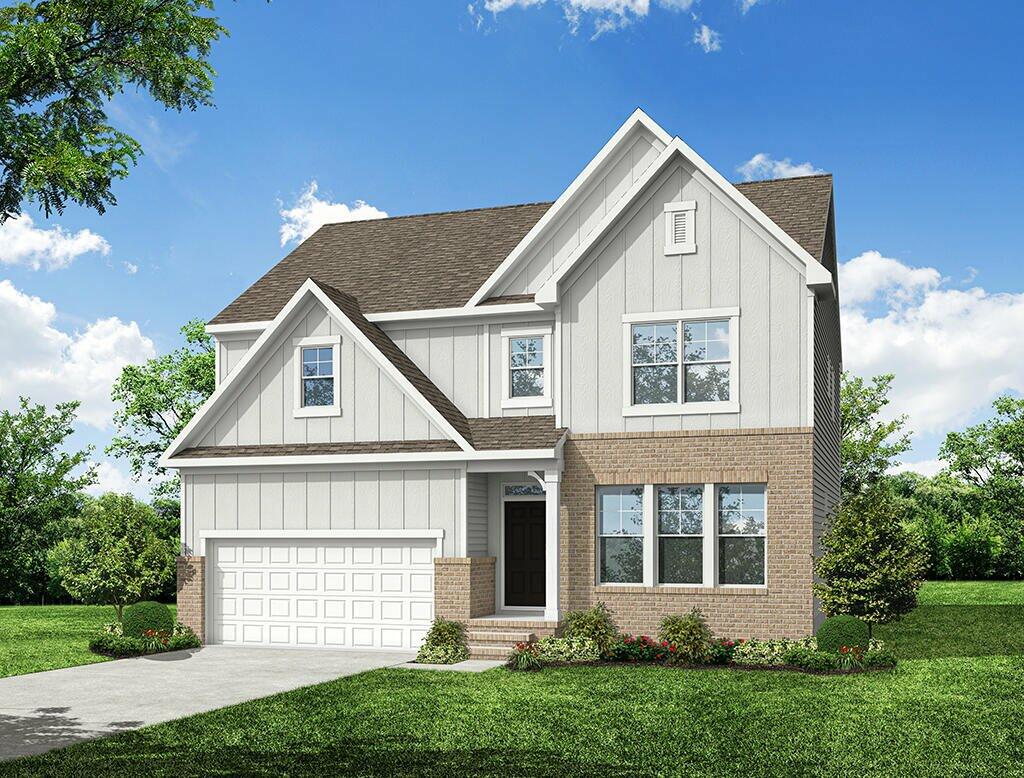
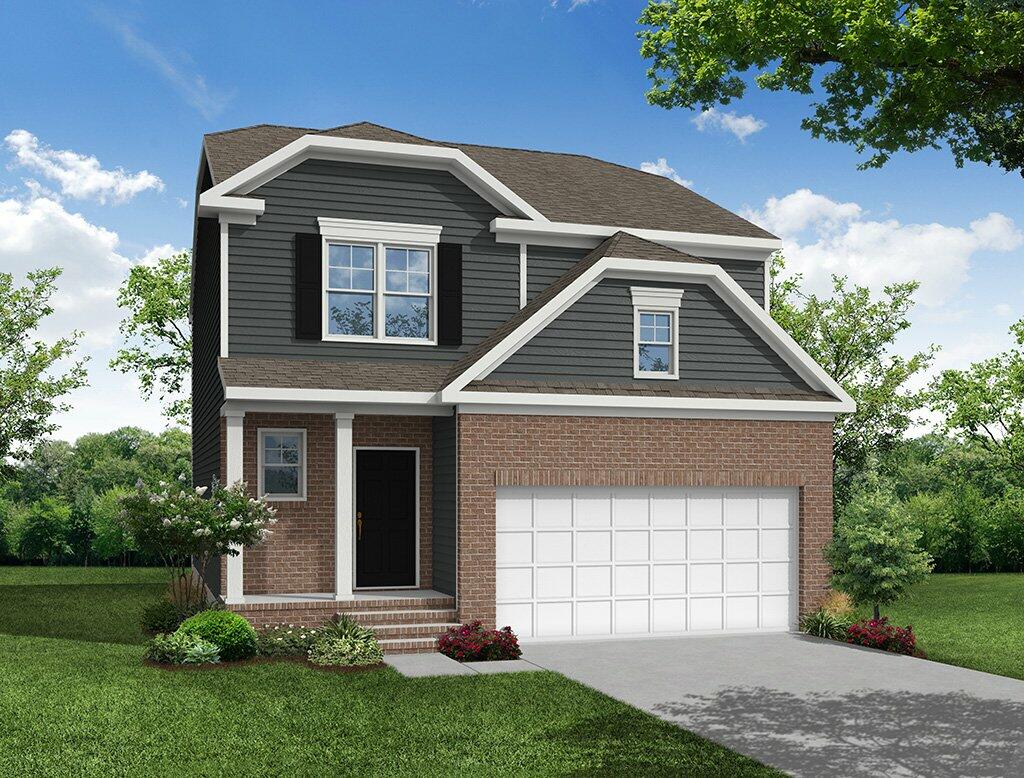
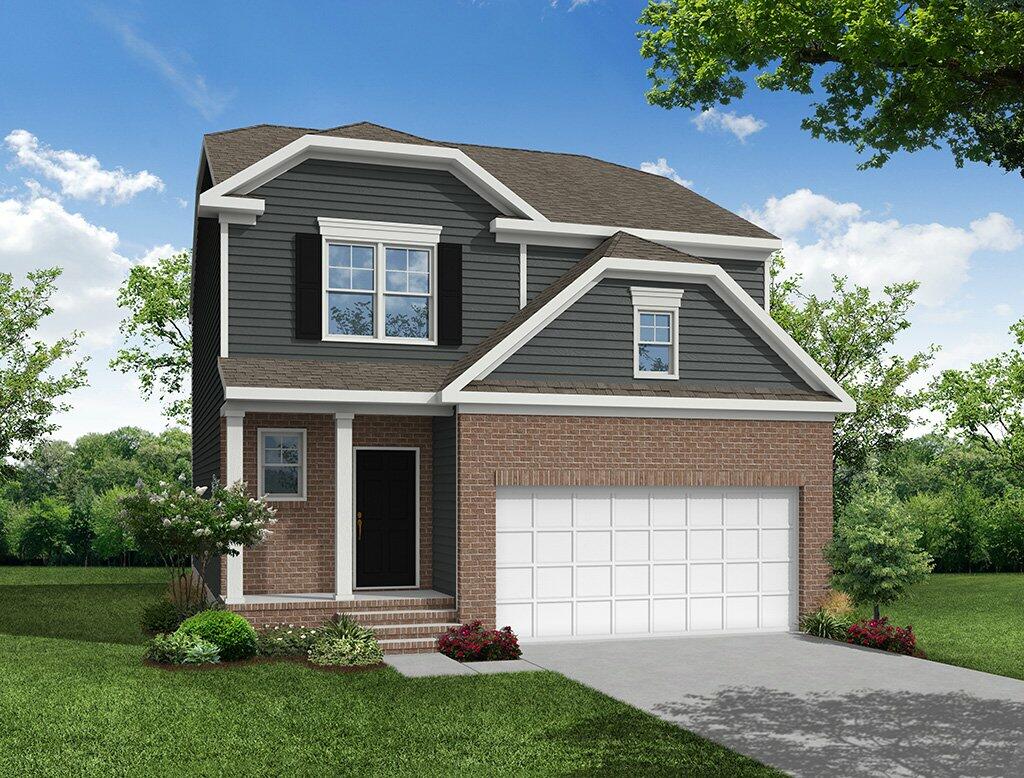
Contract on a Big Red Bow home before December 31, 2025, and take advantage of rates as low as 2.99% through Sabal Mortgage.* It's our gift to you!
*See a New Home Specialist or Sabal Mortgage Loan Officer for details.
This is NOT a loan offer. Eastwood Homes, the seller, is not a lender and does not offer financing. The loan terms that are available to you depend on a number of factors, including the lender you choose and the loan type. Any information provided is an example of mortgage payments calculated for general informational and educational purposes only, are based on the above sample data points and cannot be used to determine loan terms or costs for any actual mortgage loan. The sample results may not be available to you for financing purposes or consider all loan options or important considerations for home buying and financing decisions. Actual mortgage loan terms and conditions are subject to credit approval, market conditions, availability, and other terms and conditions, including closing costs which may increase the monthly payment calculation. Features, amenities, floor plans, elevations, square footage, specifications, and prices vary per plan and community and are subject to changes or substitution without notice. See an Eastwood Homes New Home Specialist for details. Stated square footages are approximate and should not be used as representation. Eastwood Homes and the Eastwood Homes logo are registered trademarks or trademarks of Eastwood Homes. All rights reserved.
Displayed rates include a temporary 3-2-1 buydown through Sabal Mortgage, Eastwood Homes’ preferred lender. Promotional financing is available on select homes with qualifying criteria and subject to borrower approval and available funds. Sabal Mortgage, LLC Company NMLS: 2598466, Rate/APR: 5.990% / 6.909%, Min Credit Score: Varied. See an Eastwood Homes New Home Specialist or Sabal Mortgage Loan Officer for details.
Get Directions
Would you like us to text you the directions?
Continue to Google Maps
Open in Google MapsThank you!
We have sent directions to your phone


