
1/9 A
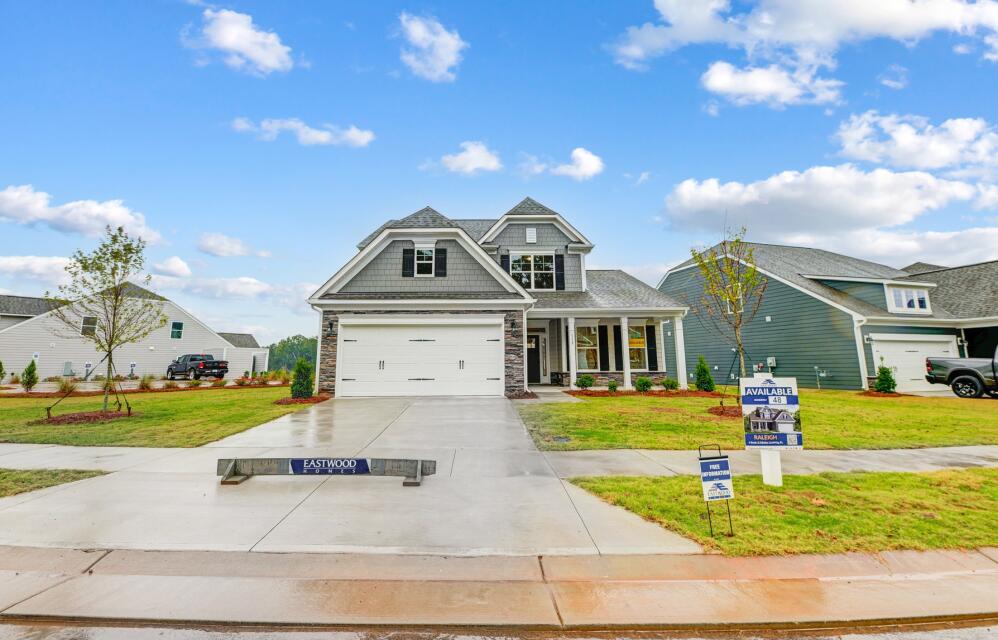
2/9 The Raleigh 048 | Villas at Prestwick

3/9 B

4/9 C

5/9 D

6/9 E

7/9 F

8/9 K

9/9 M
Raleigh at Greenhouse

1/9 7209 Raleigh A Front Load Crawl
Raleigh: A
Interactive Floor Plan
2/9 The Raleigh 048 | Villas at Prestwick

3/9 7209 Raleigh B Front Load Crawl
Raleigh: B
Interactive Floor Plan
4/9 7209 Raleigh C Front Load Crawl
Raleigh: C
Interactive Floor Plan
5/9 7209 Raleigh D Front Load Crawl
Raleigh: D
Interactive Floor Plan
6/9 7209 Raleigh E Front Load Crawl
Raleigh: E
Interactive Floor Plan
7/9 7209 Raleigh F Front Load Crawl
Raleigh: F
Interactive Floor Plan
8/9 7209 Raleigh K Front Load Crawl
Raleigh: K
Interactive Floor Plan
9/9 7209 Raleigh M Front Load Crawl
Raleigh: M
Interactive Floor Plan








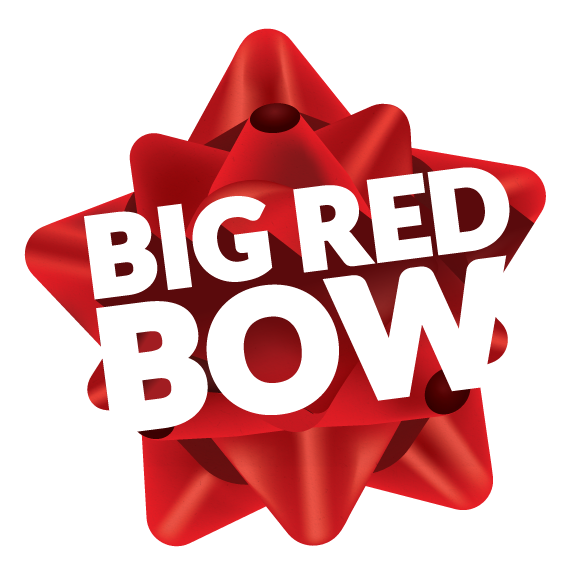 Special
Special
- Starting At
- $647,490
- Community
- Greenhouse
-
Approximately
2449+ sq ft
-
Bedrooms
4
-
Full-Baths
2
-
Half-Baths
1
-
Stories
2
-
Garage
2
Helpful Links
Options subject to availability
Explore Other Communities Where The Raleigh Plan is Built
More About the Raleigh
The Raleigh is a two-story, four-bedroom, two-and-a-half-bath home with a first-floor primary bedroom, formal dining room, two-story family room, and kitchen with an island and pantry. The second floor features a loft area, three additional bedrooms, and a full bath.
Available options include an expanded loft area, an enclosed bonus room, a second primary bedroom, a Jack and Jill bathroom, and a sunroom, screen porch, or covered porch.
Unique Features
- First-floor primary bedroom
- Two-story family room
- Upstairs loft area
- Optional fifth bedroom
- Optional second primary bedroom upstairs
- Optional bonus room or expanded loft area
- Optional Jack and Jill bath
- Optional covered porch, screen porch, or sunroom
Homes with Raleigh Floorplan








































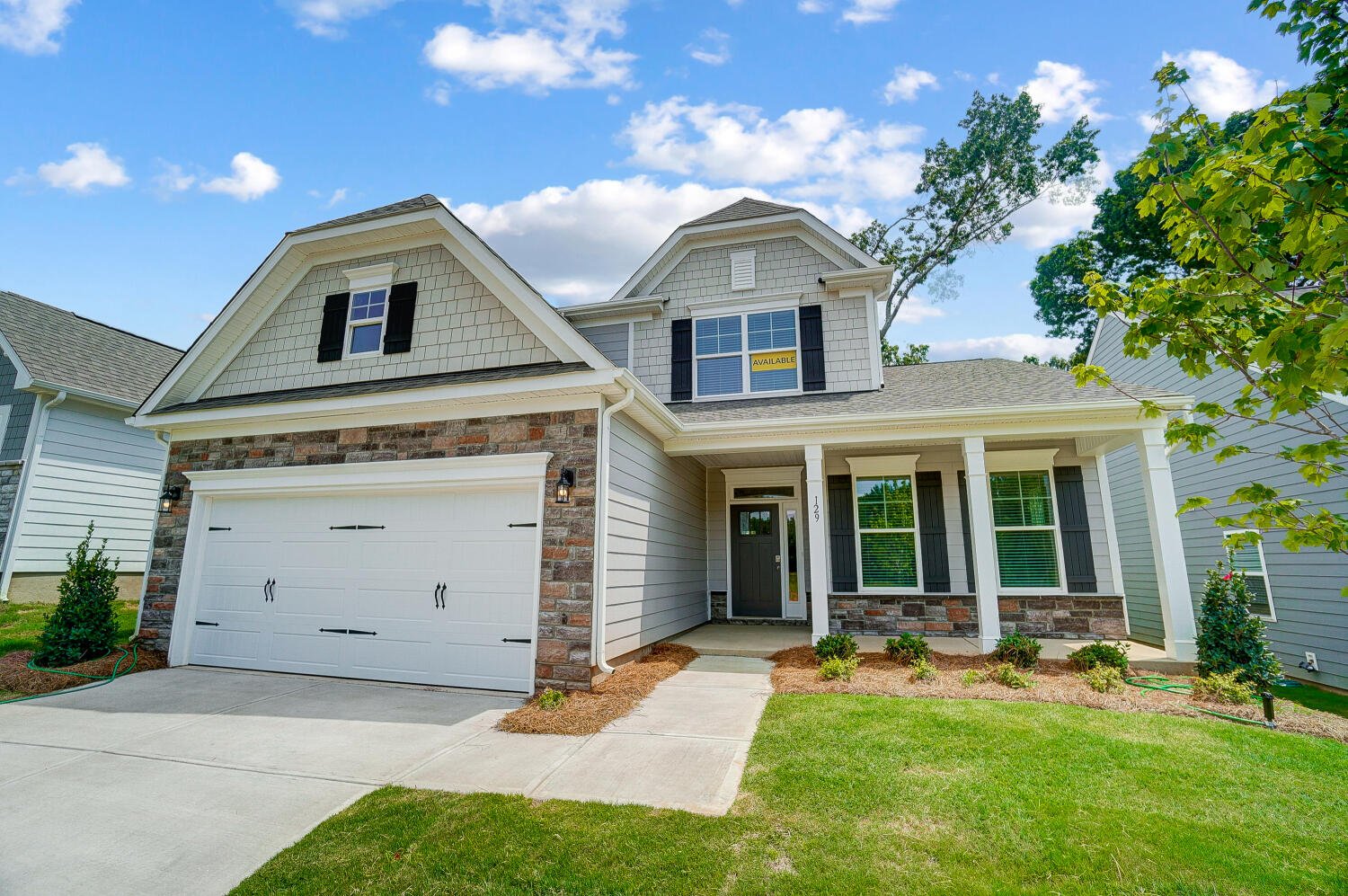
1/40
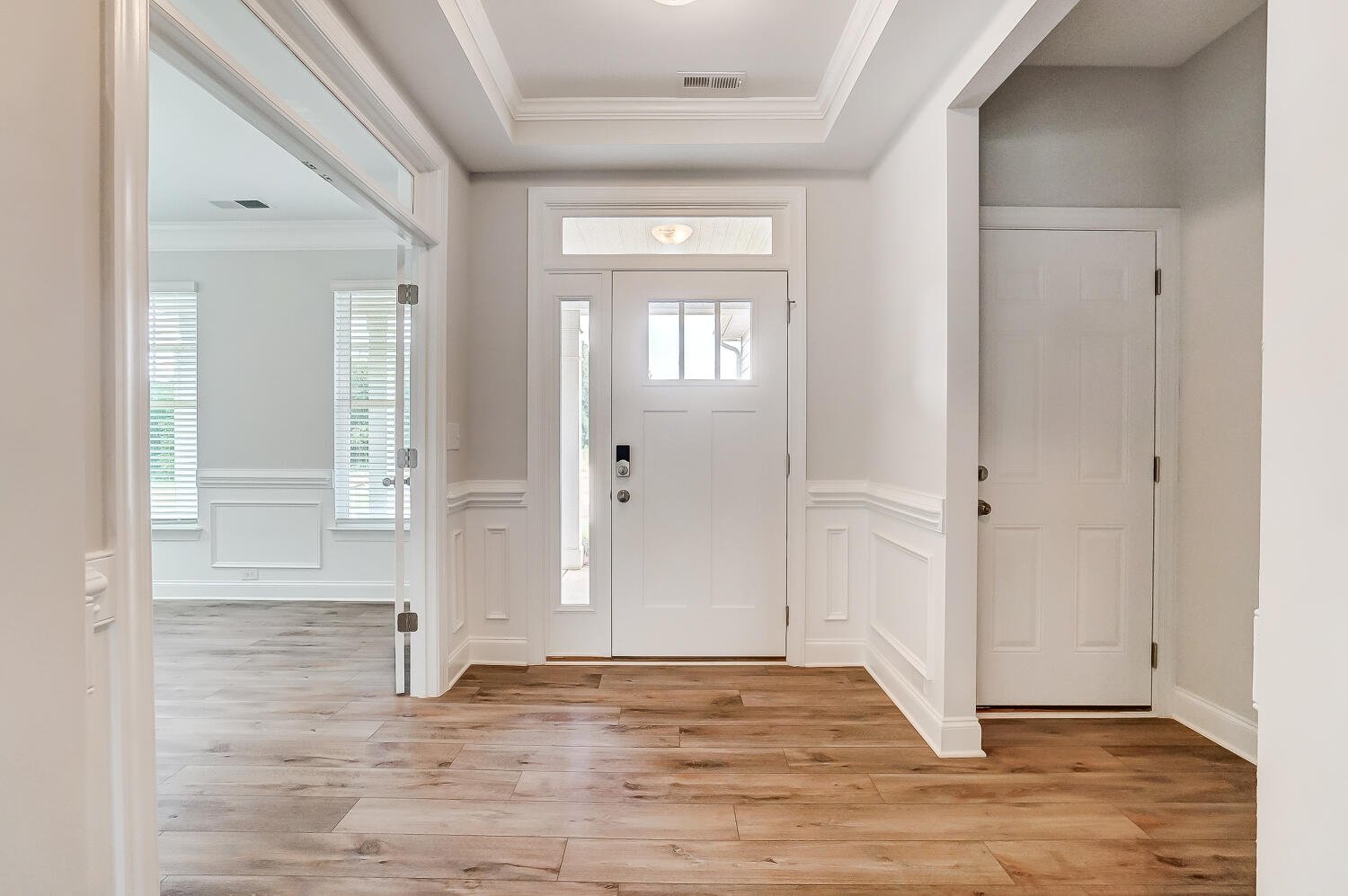
2/40
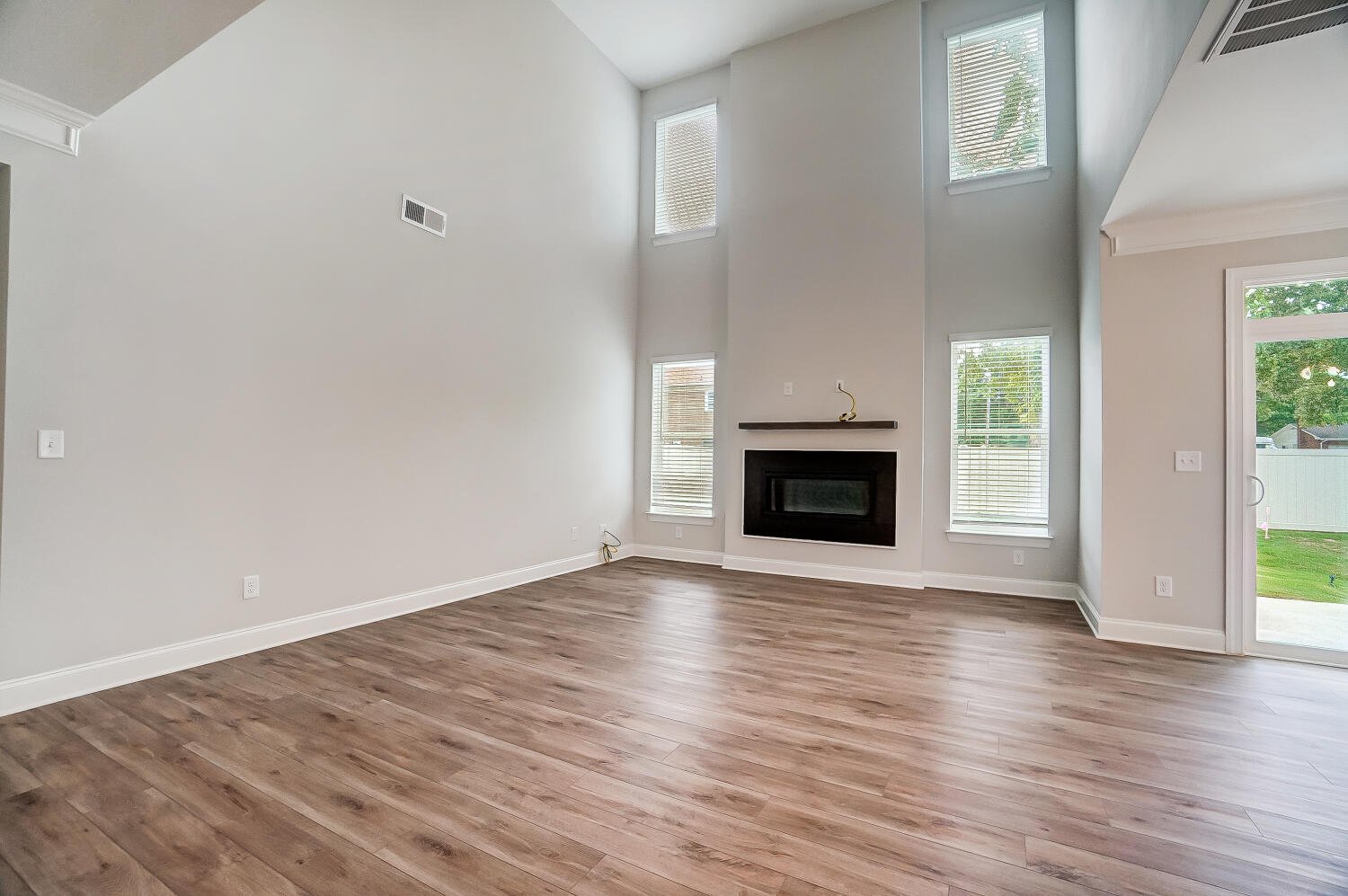
3/40
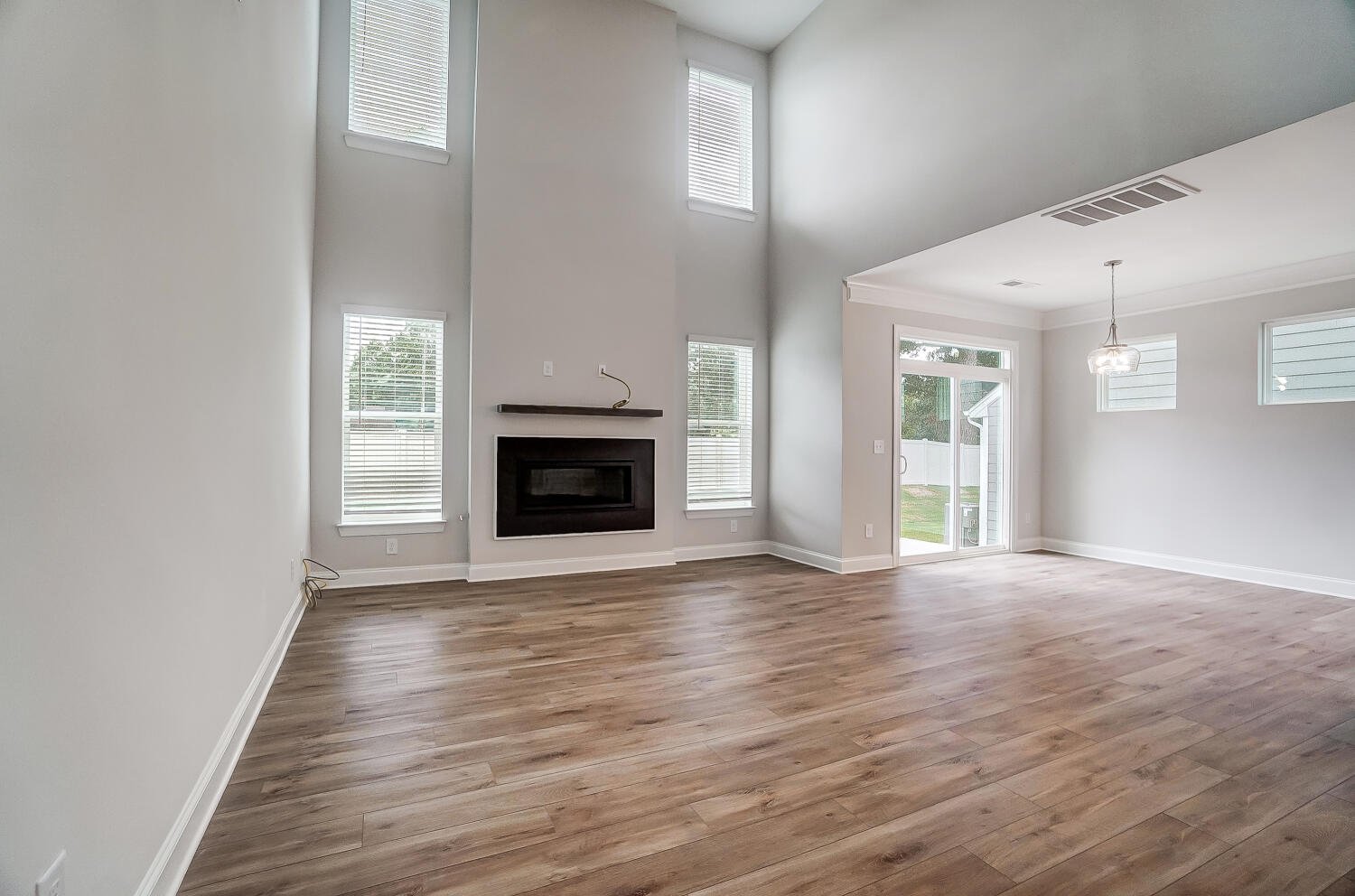
4/40
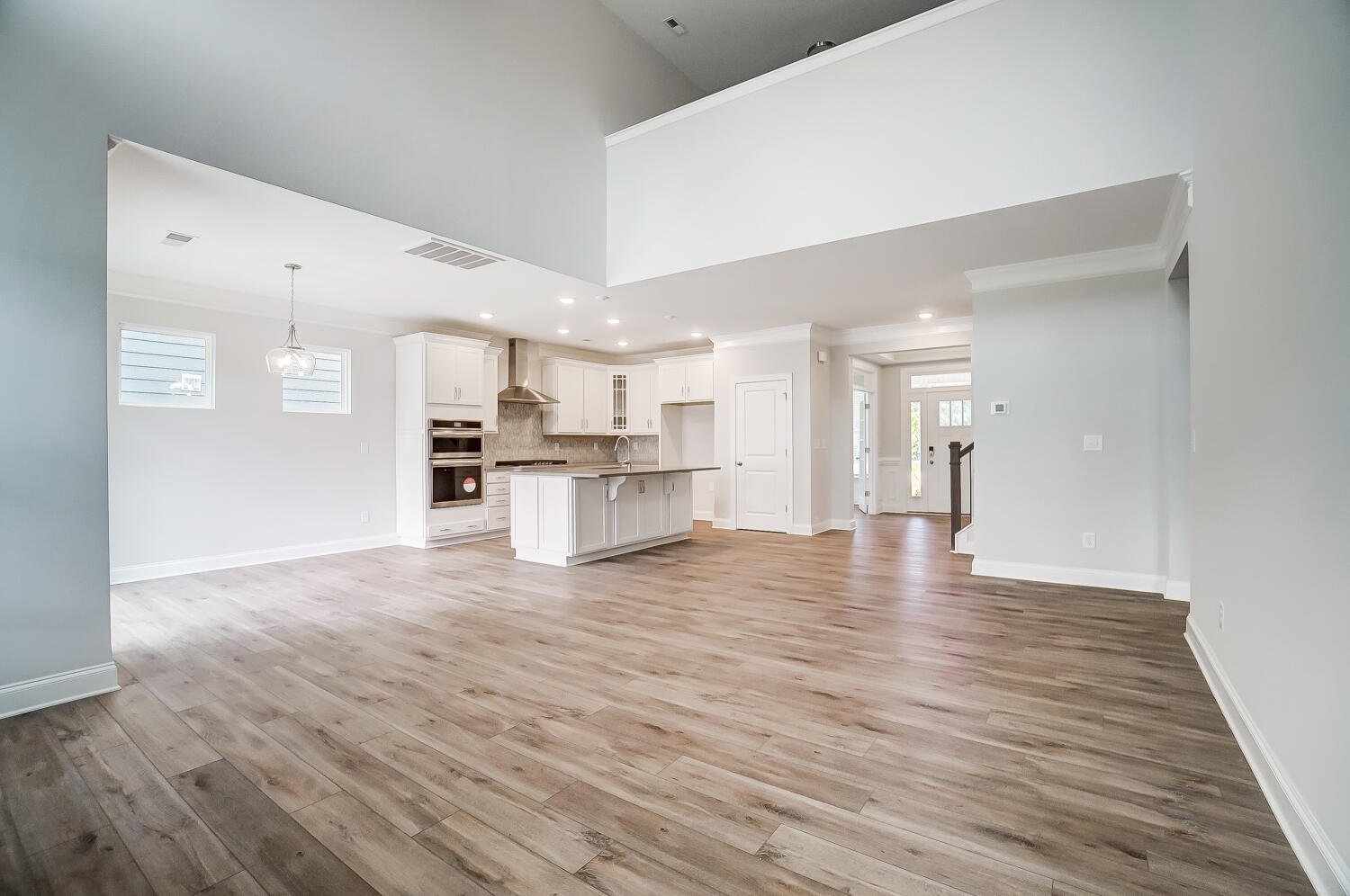
5/40
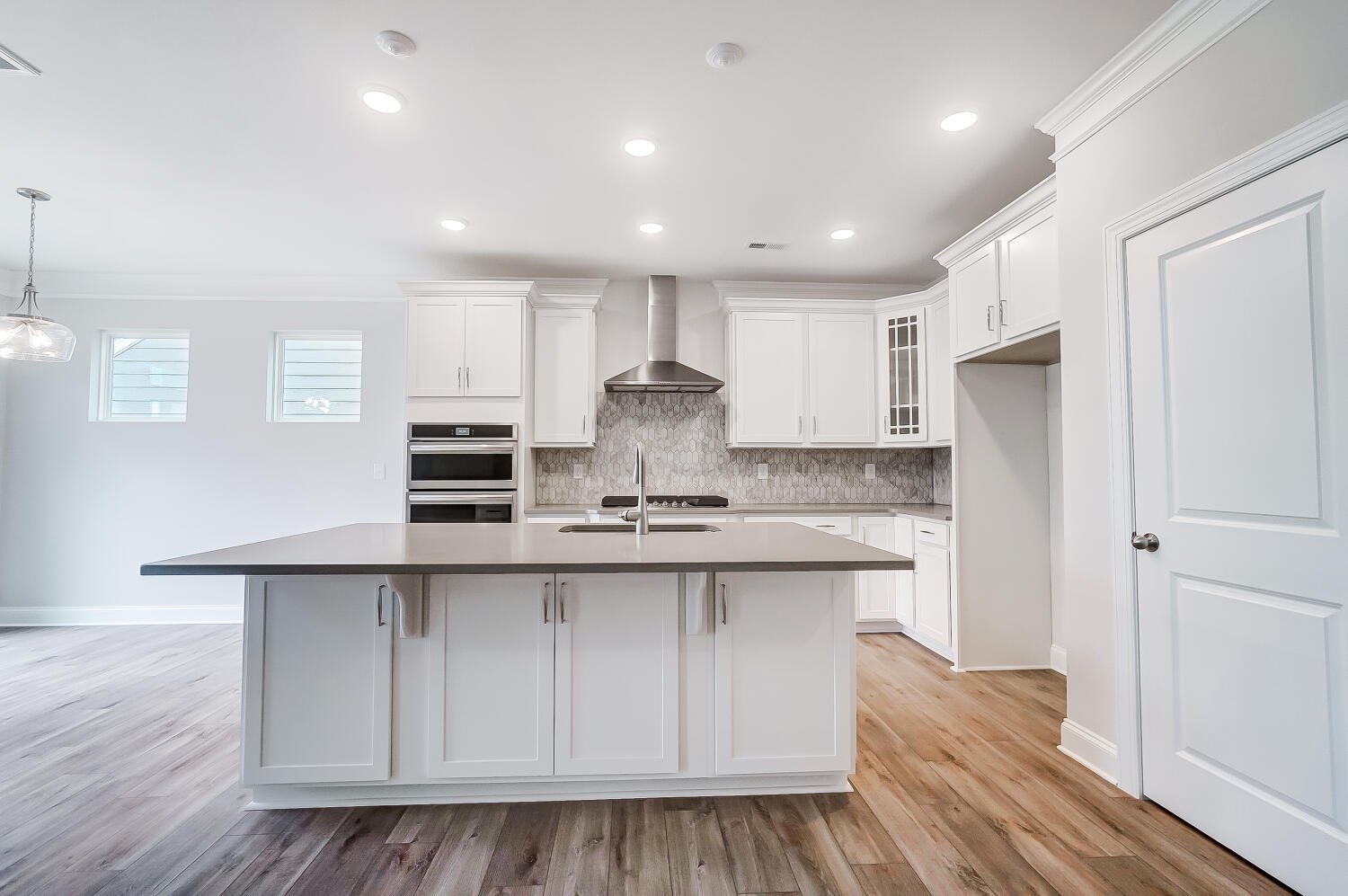
6/40
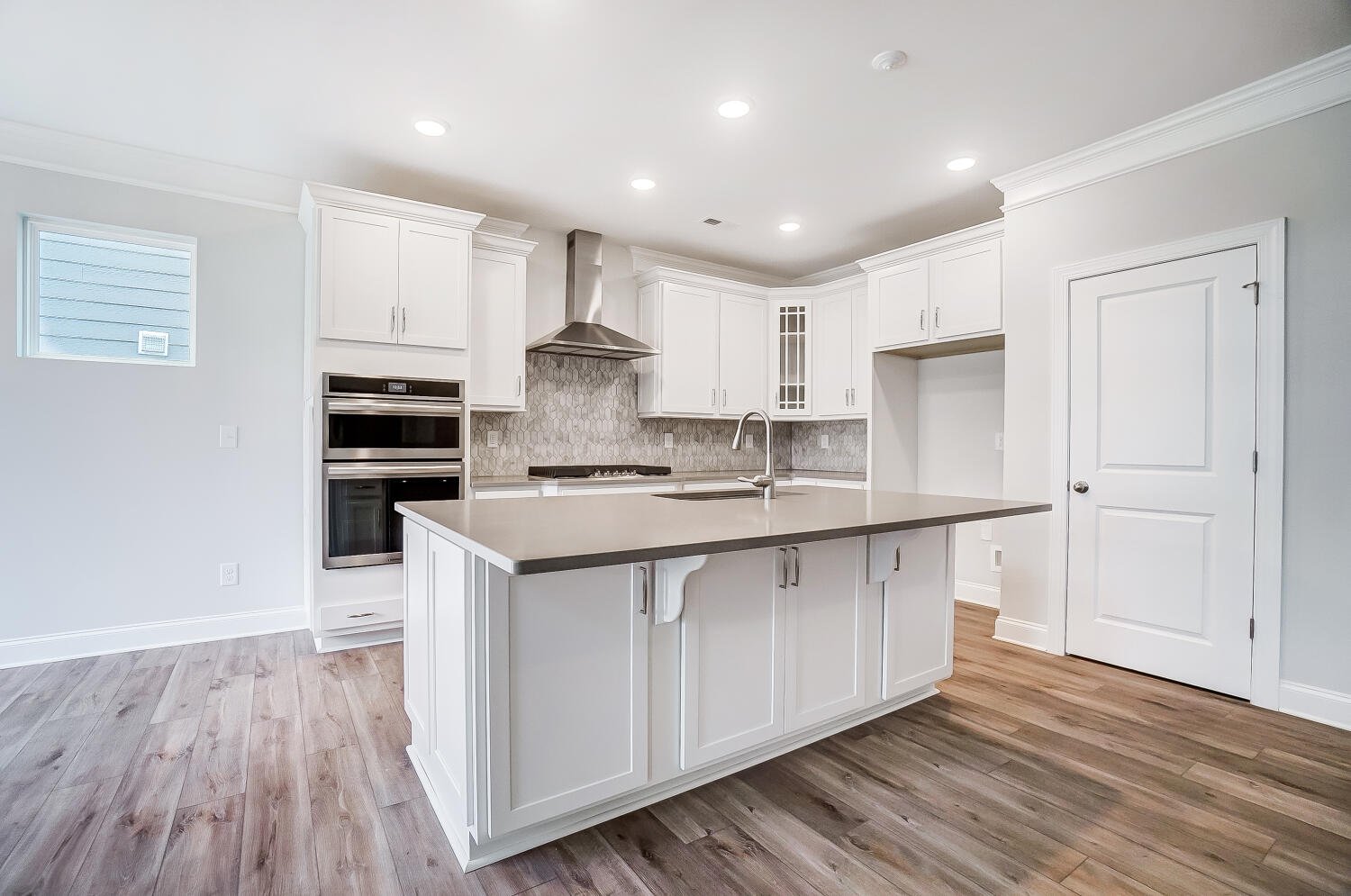
7/40
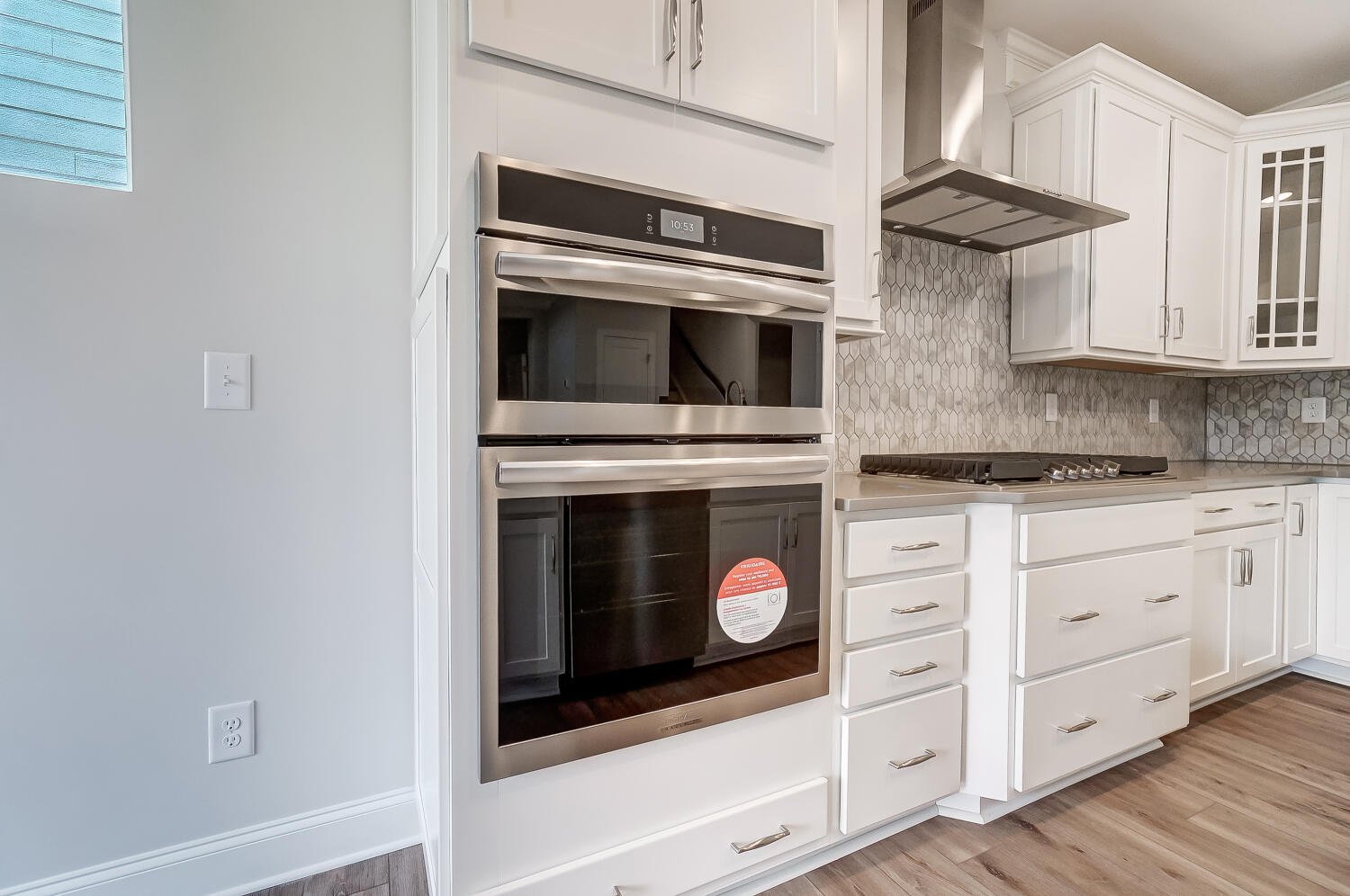
8/40
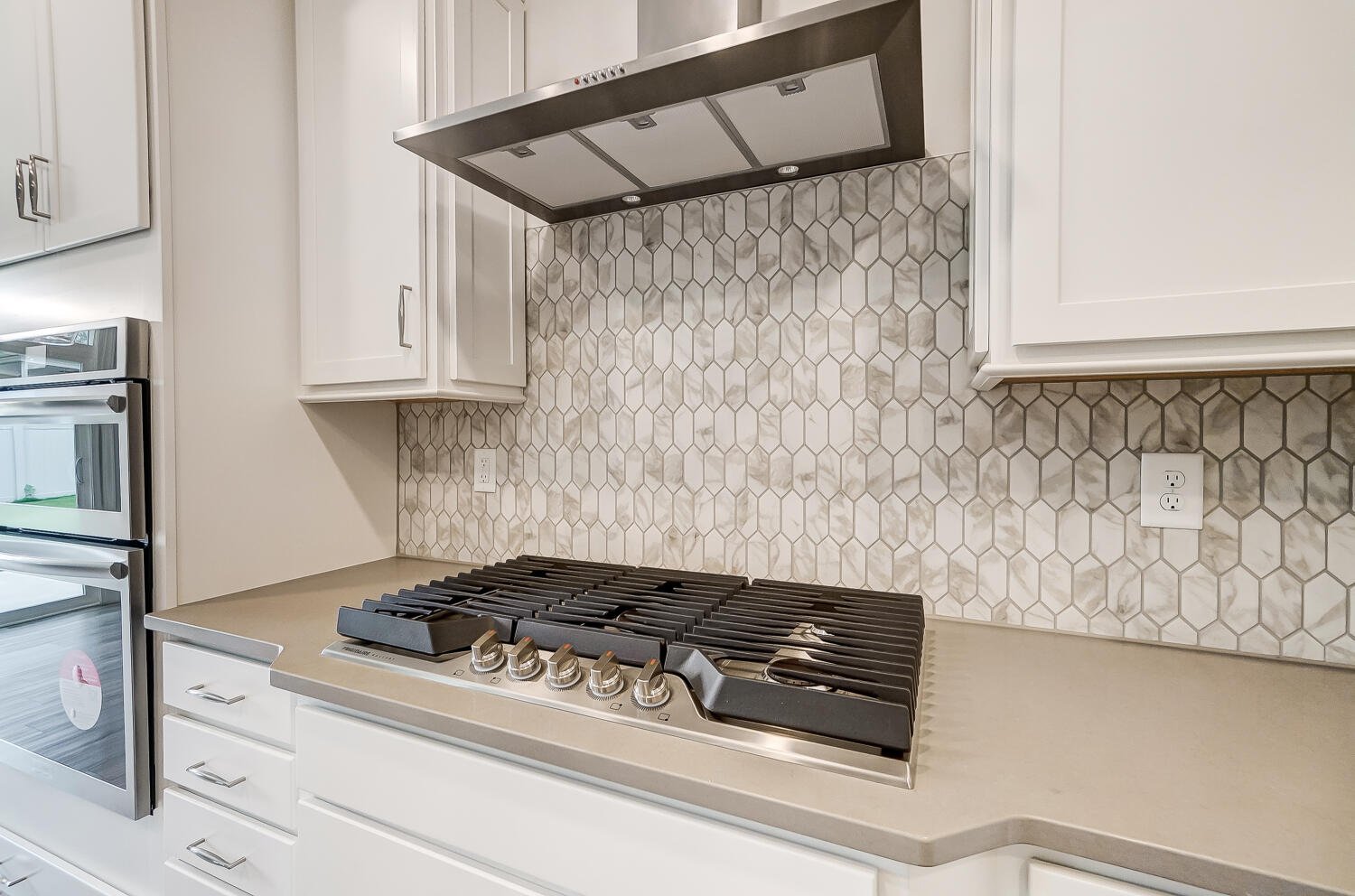
9/40
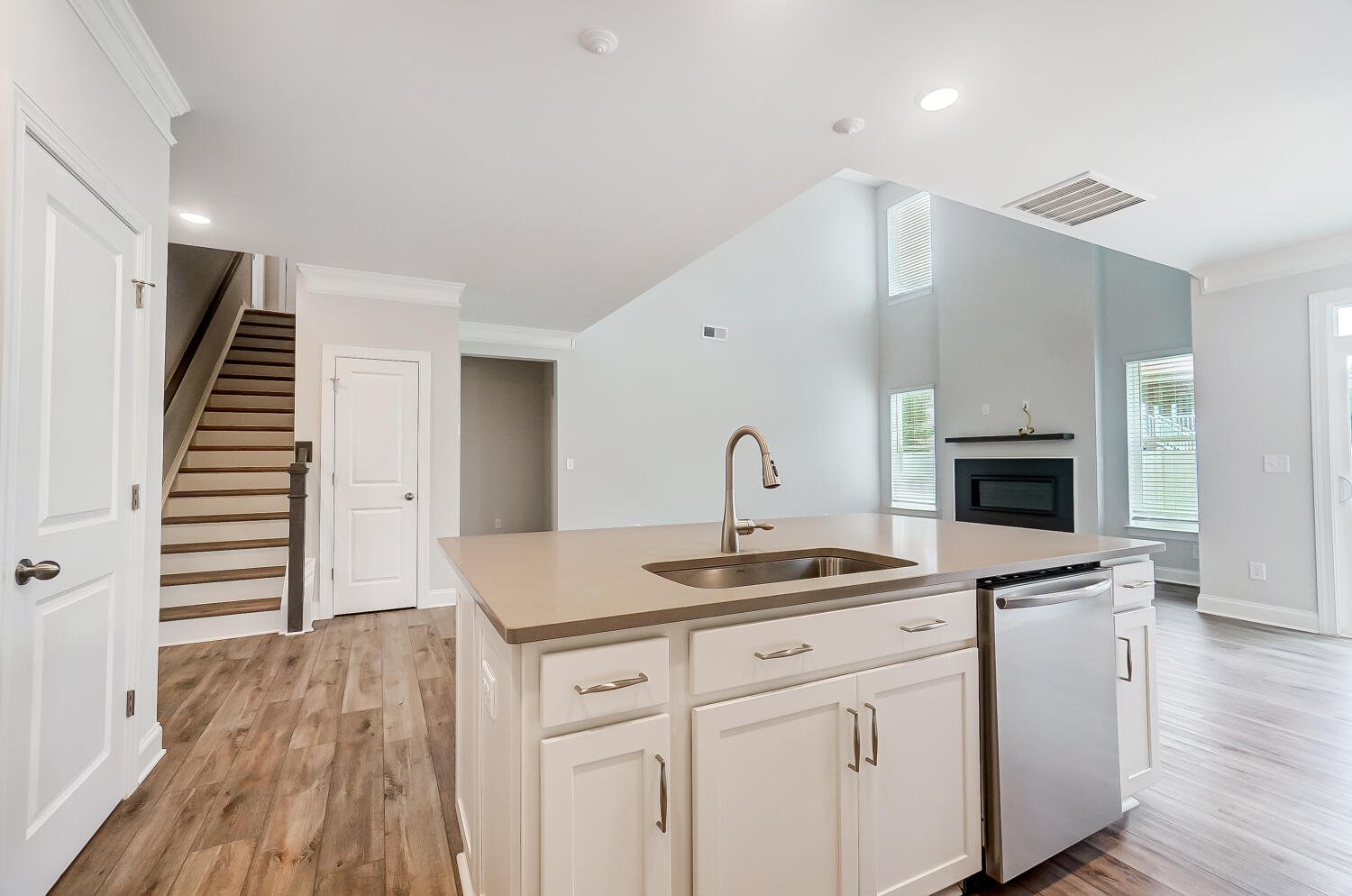
10/40
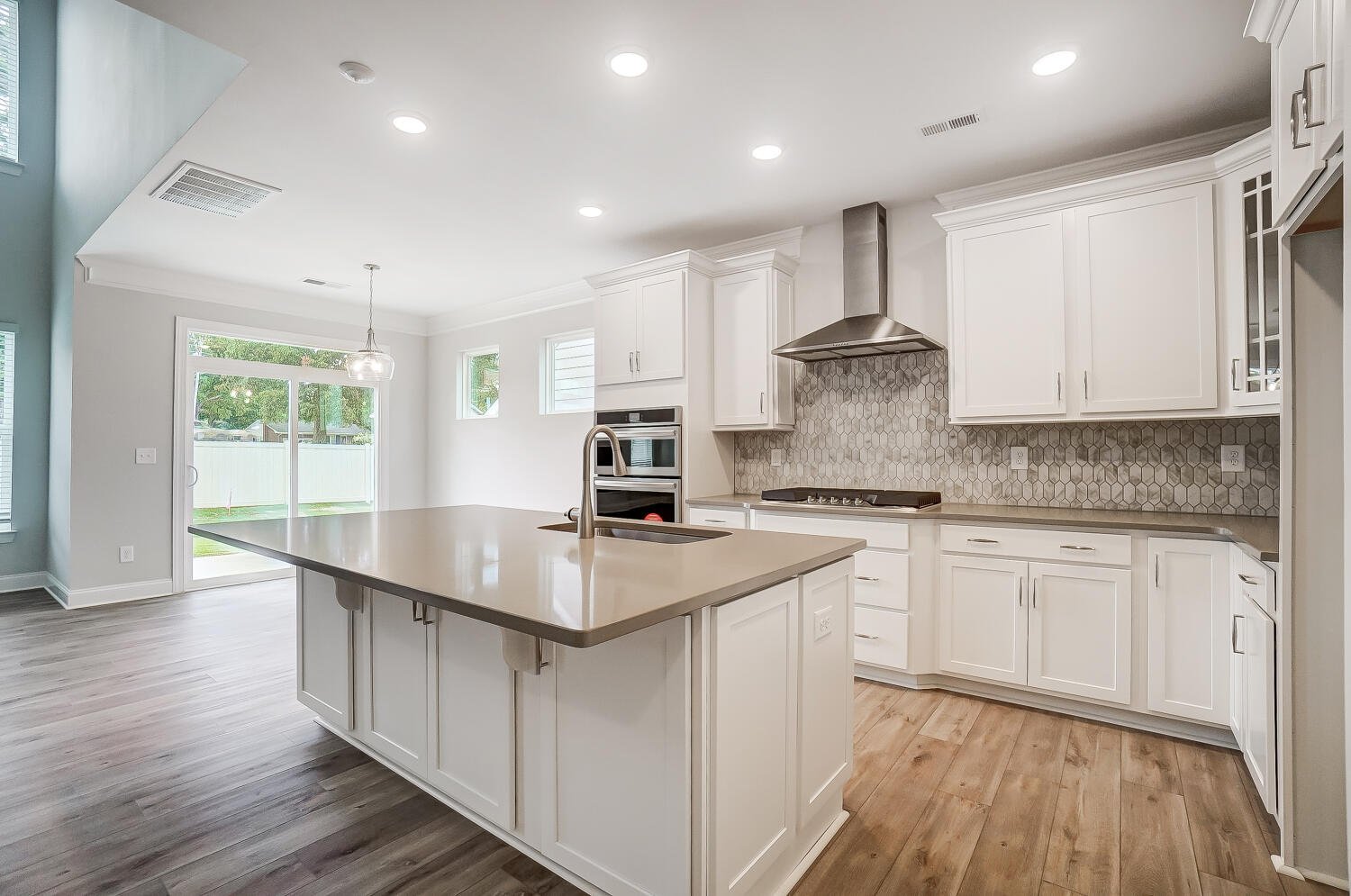
11/40
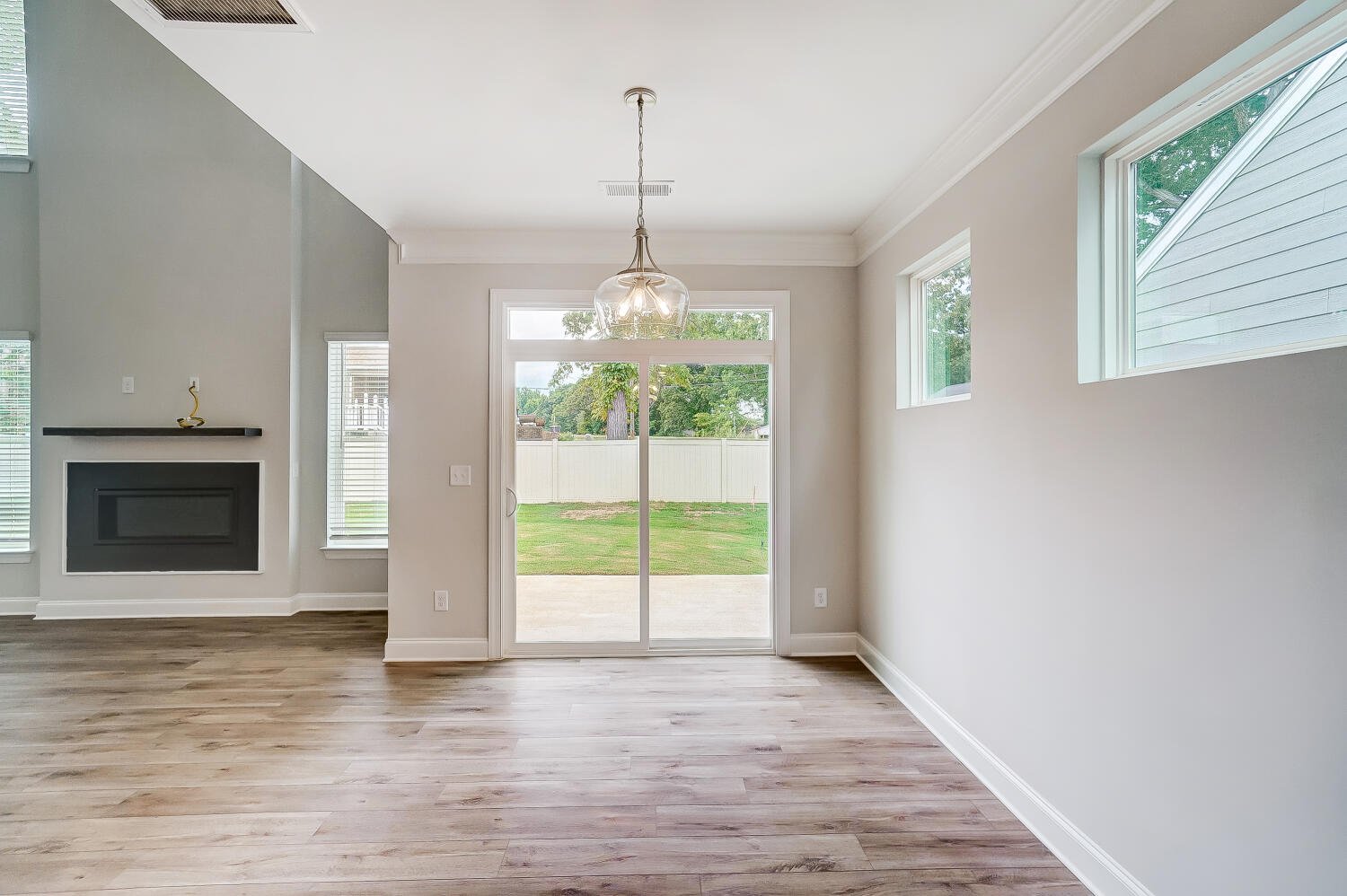
12/40
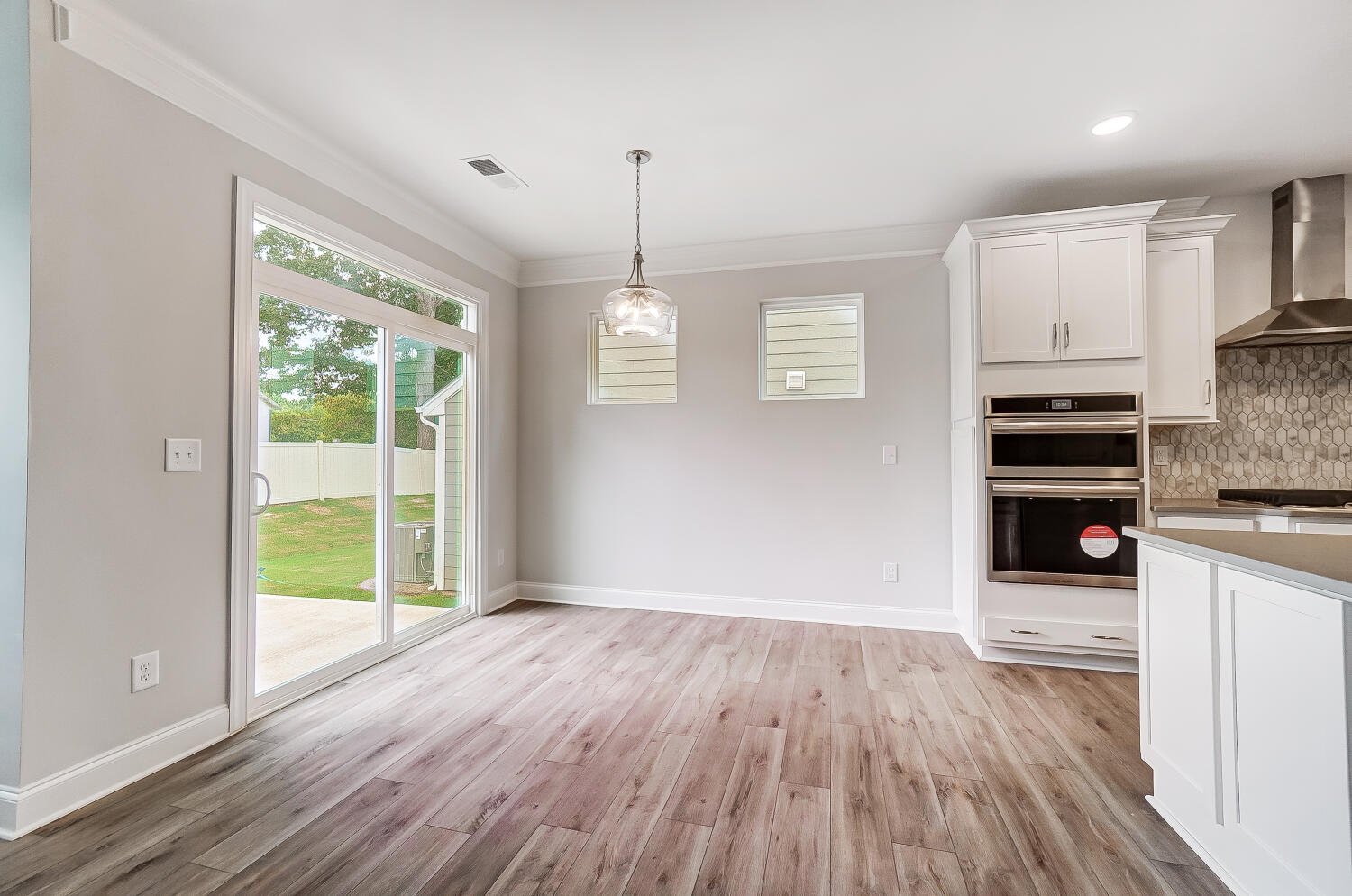
13/40
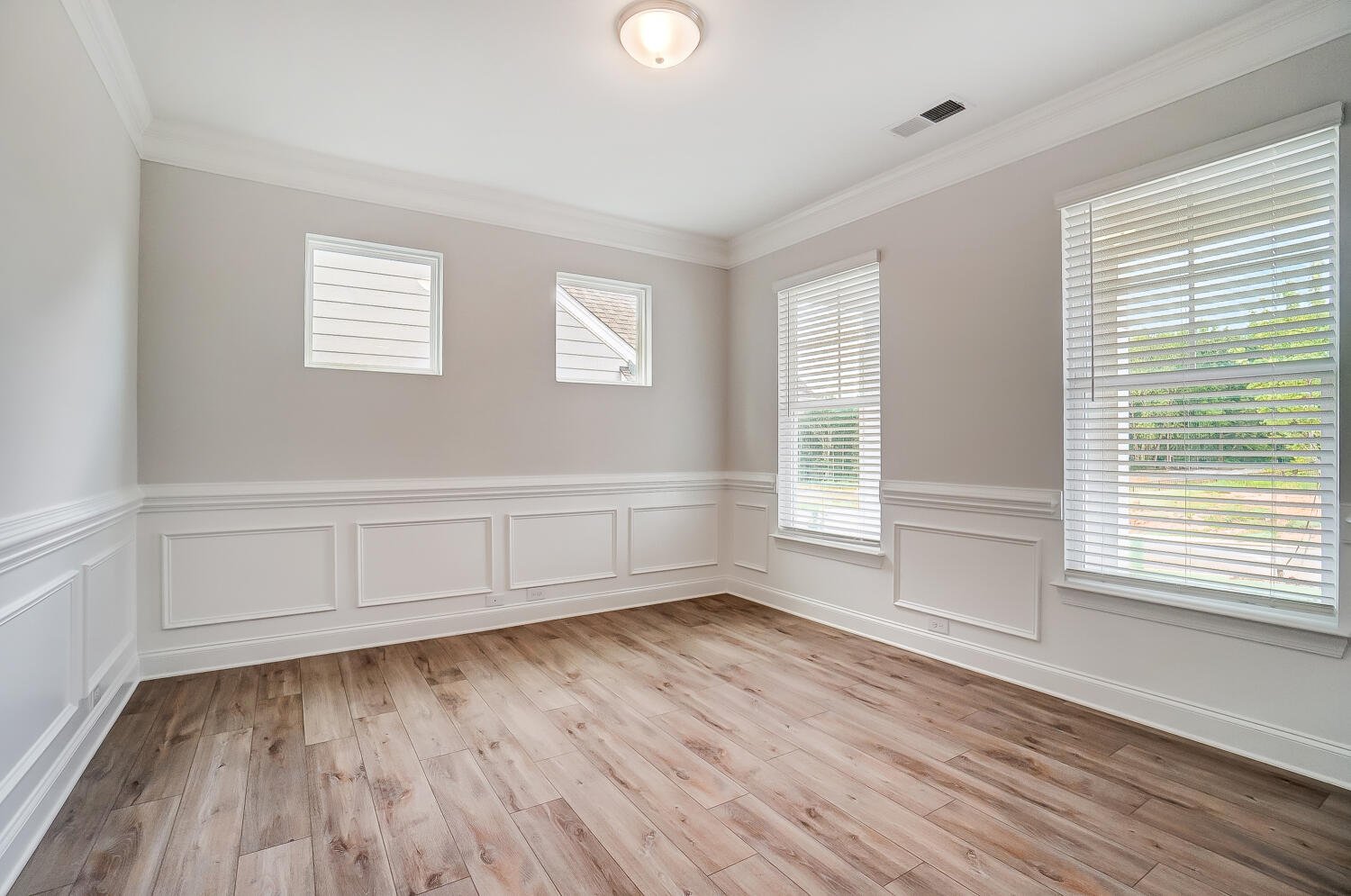
14/40
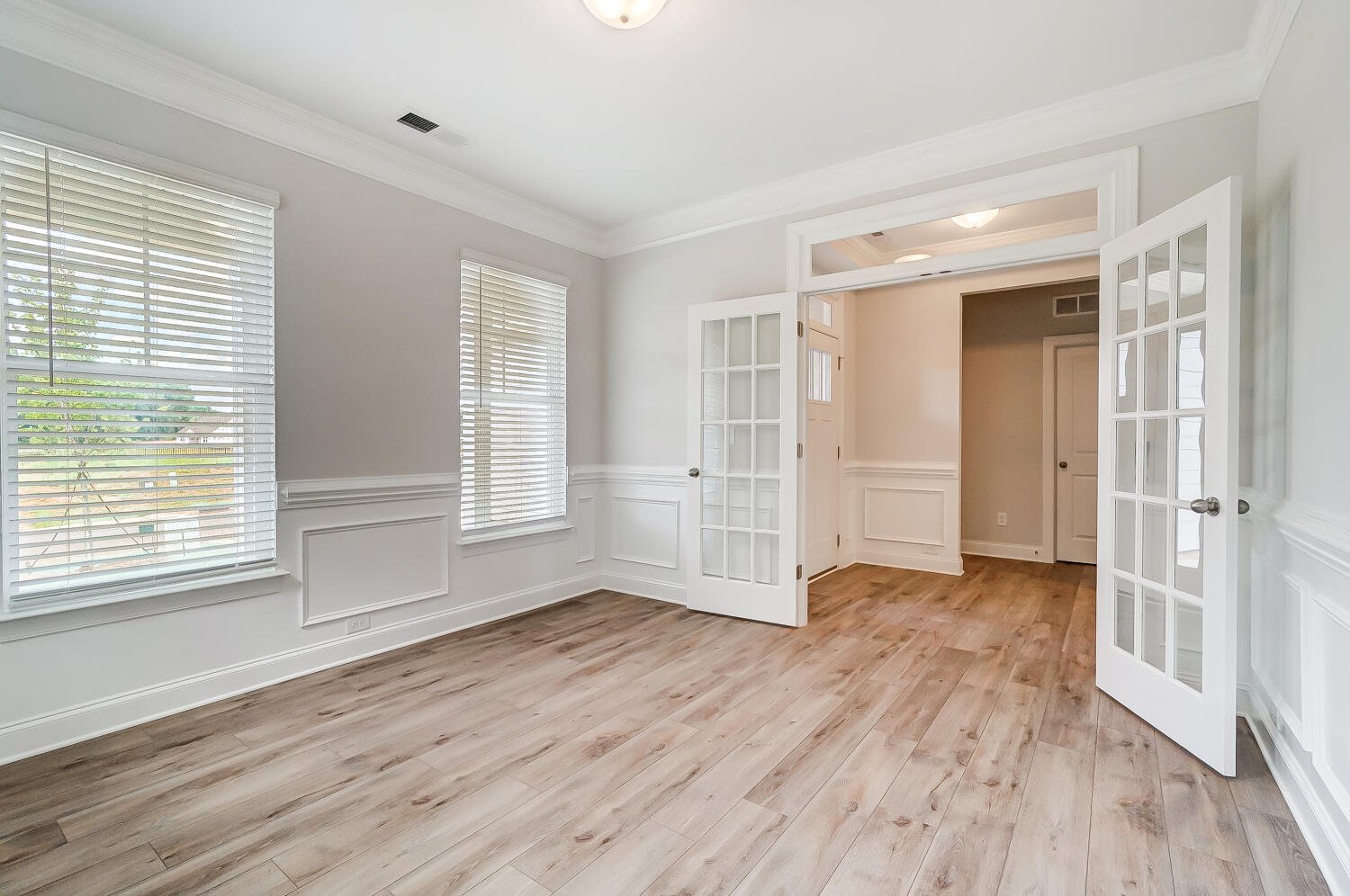
15/40
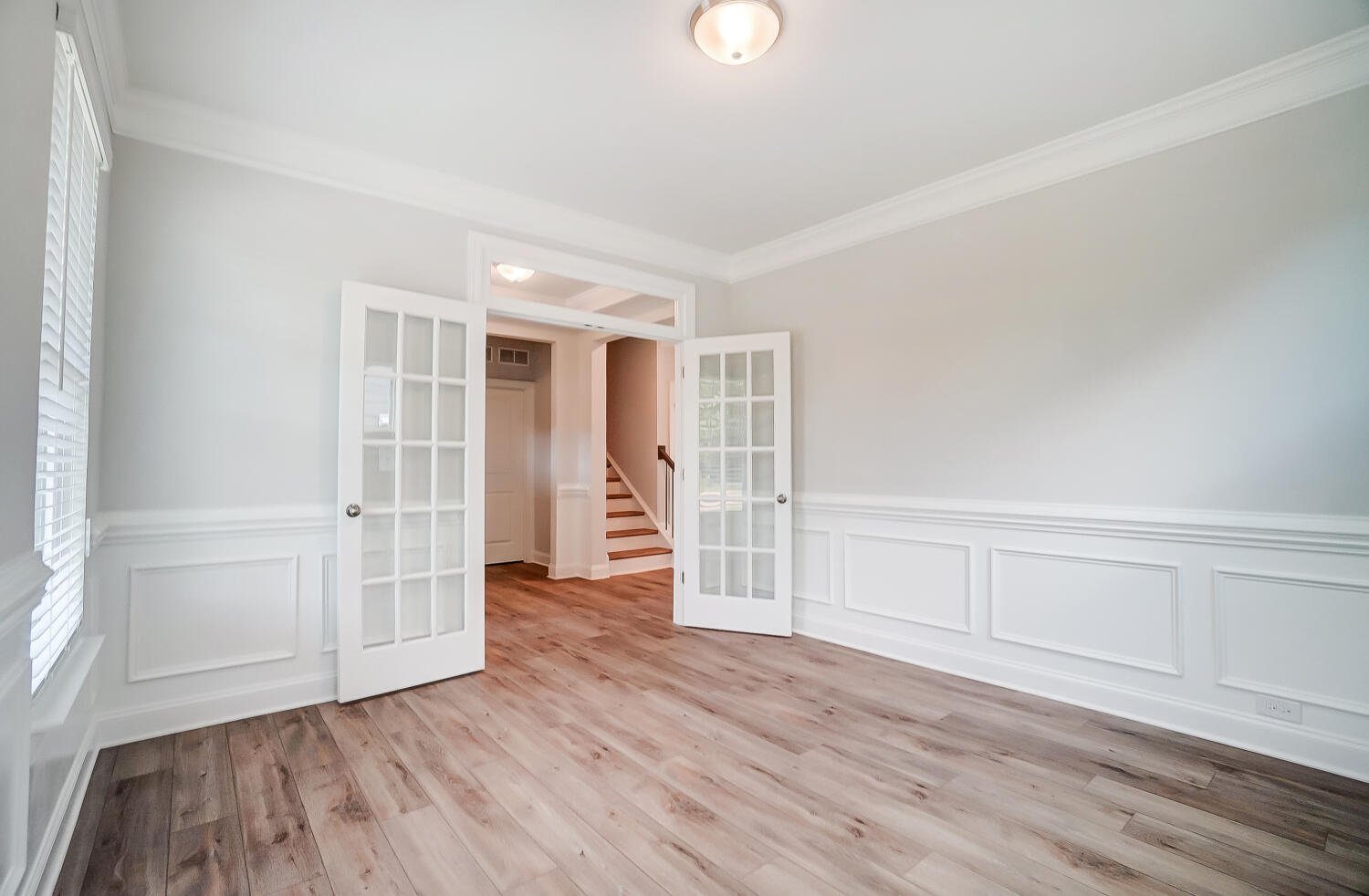
16/40
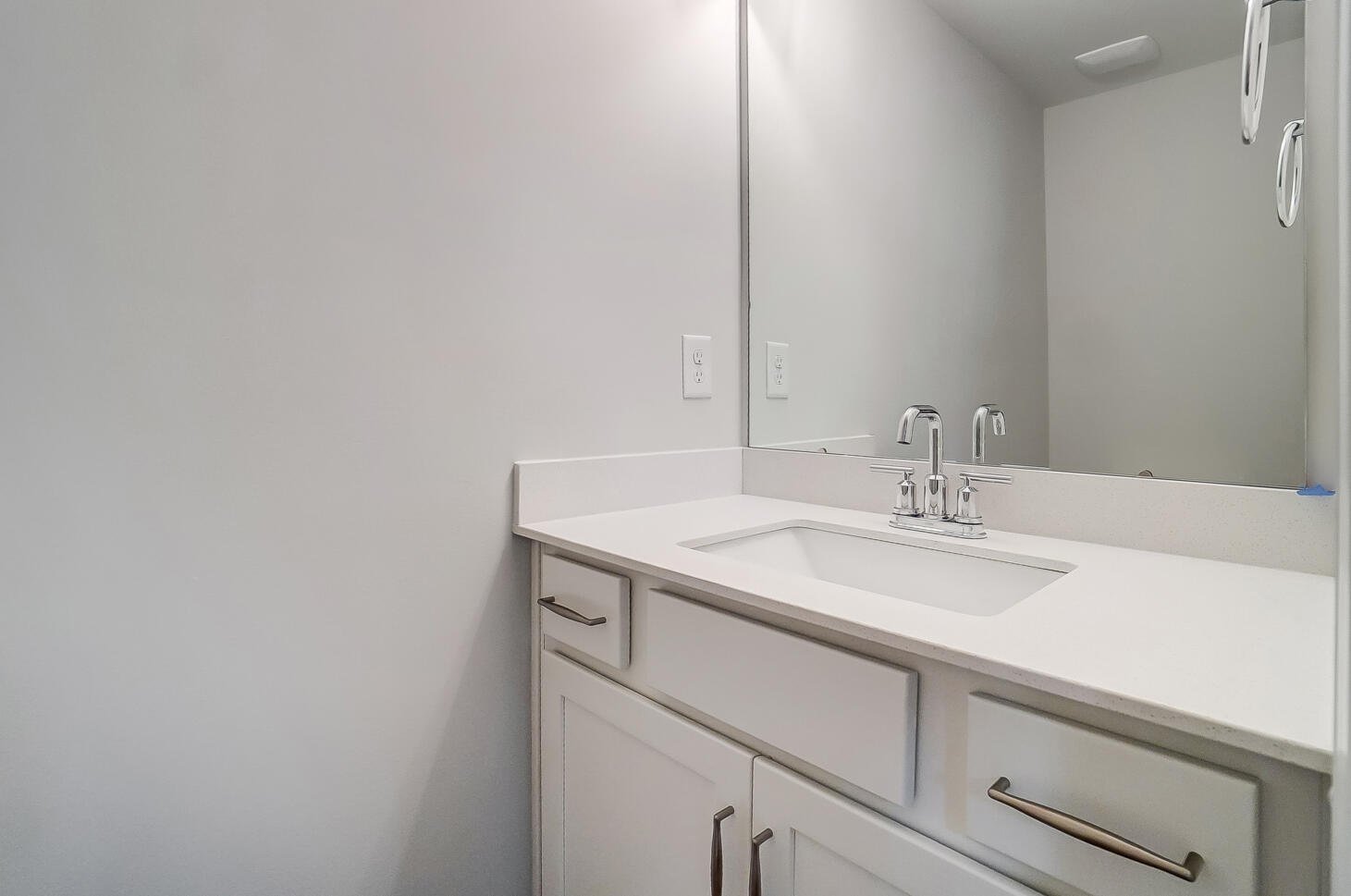
17/40
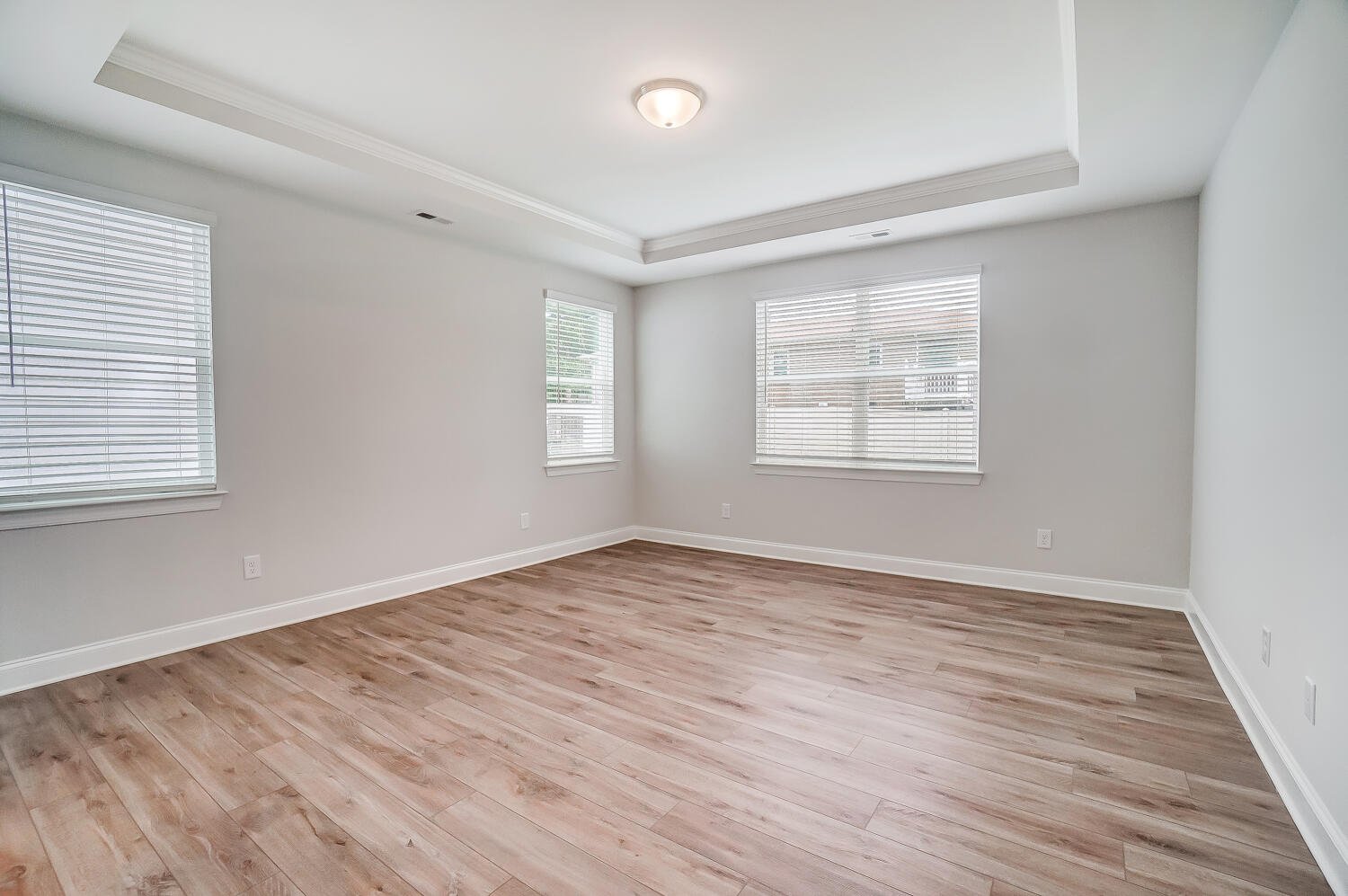
18/40
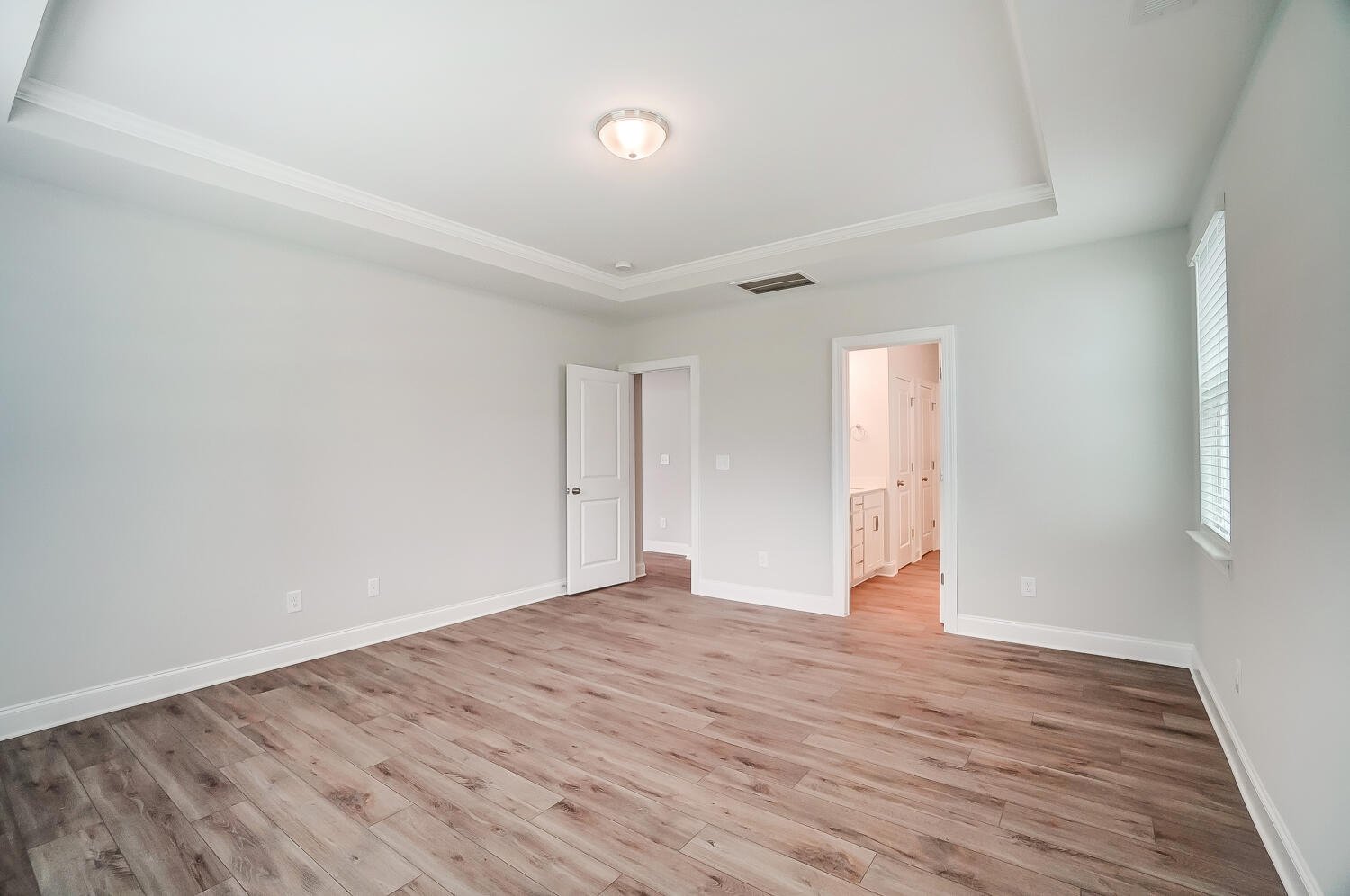
19/40
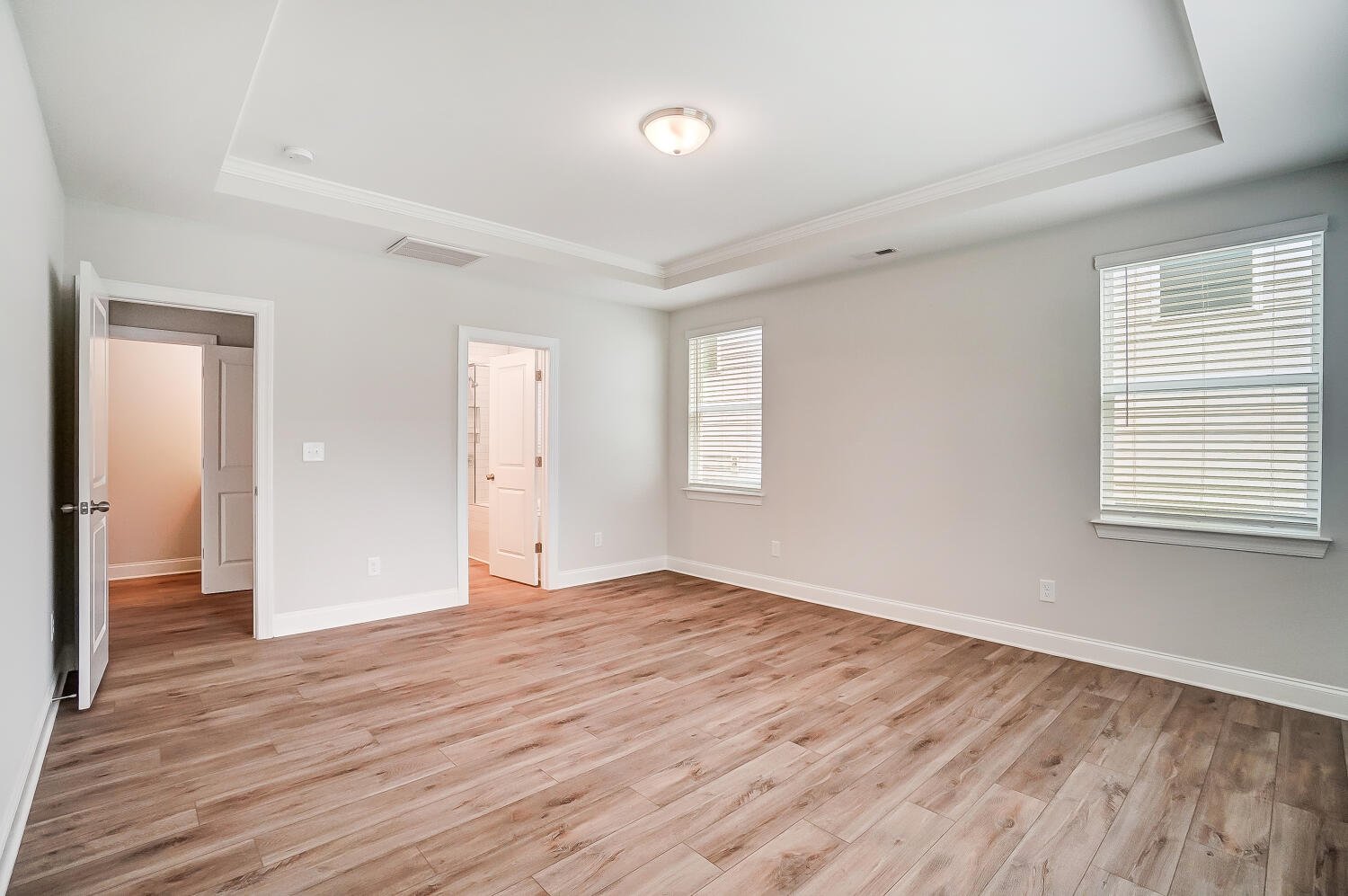
20/40
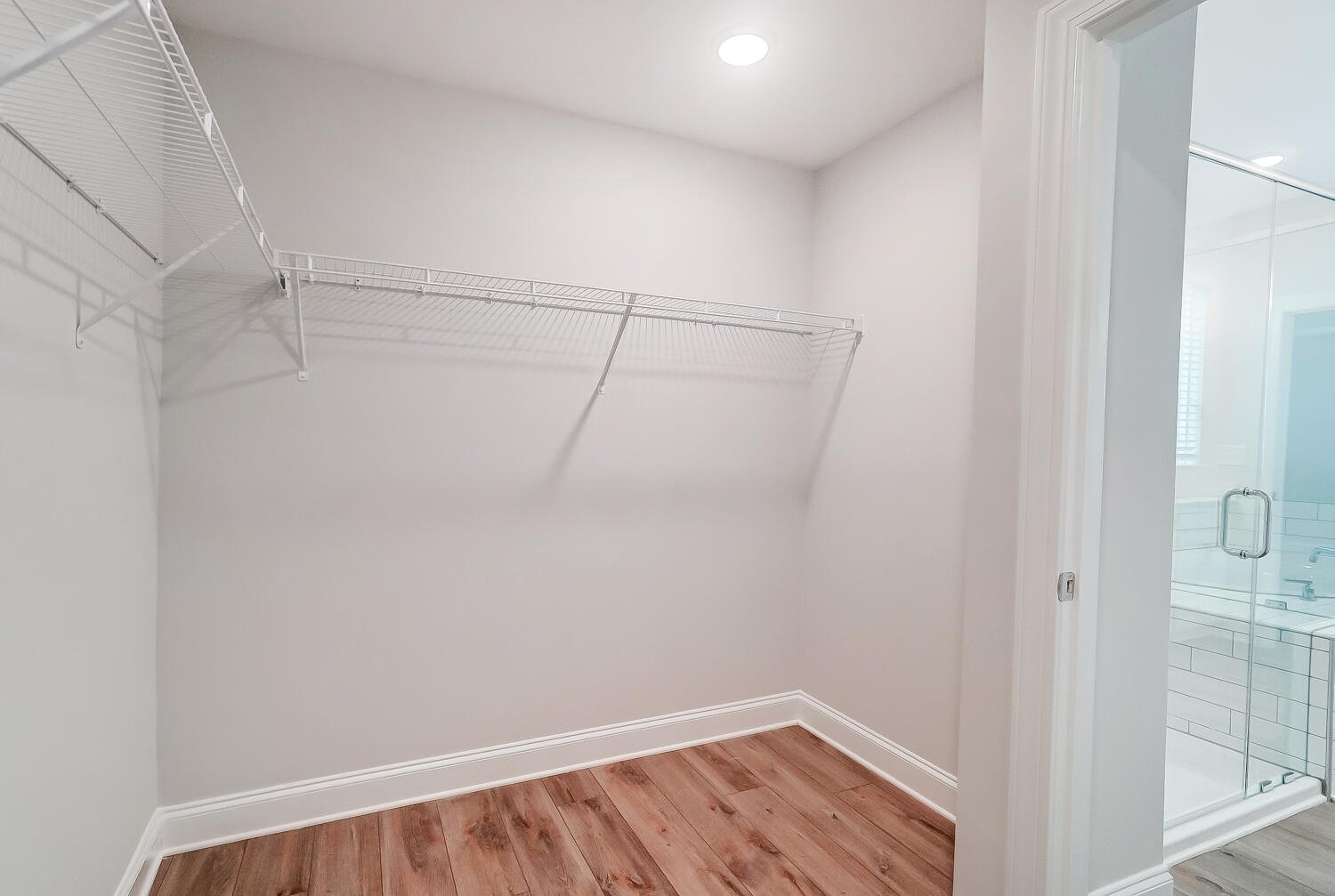
21/40
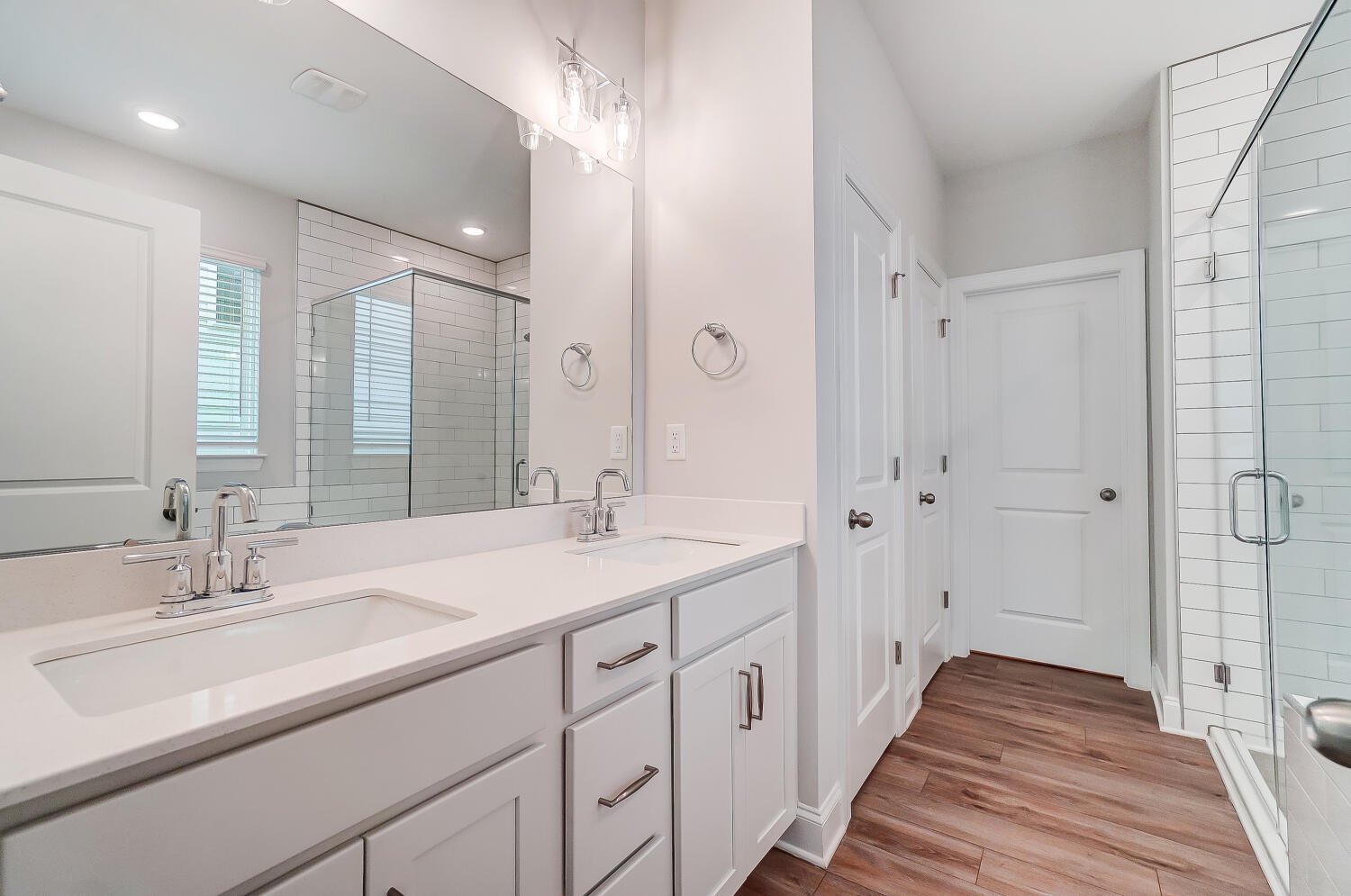
22/40
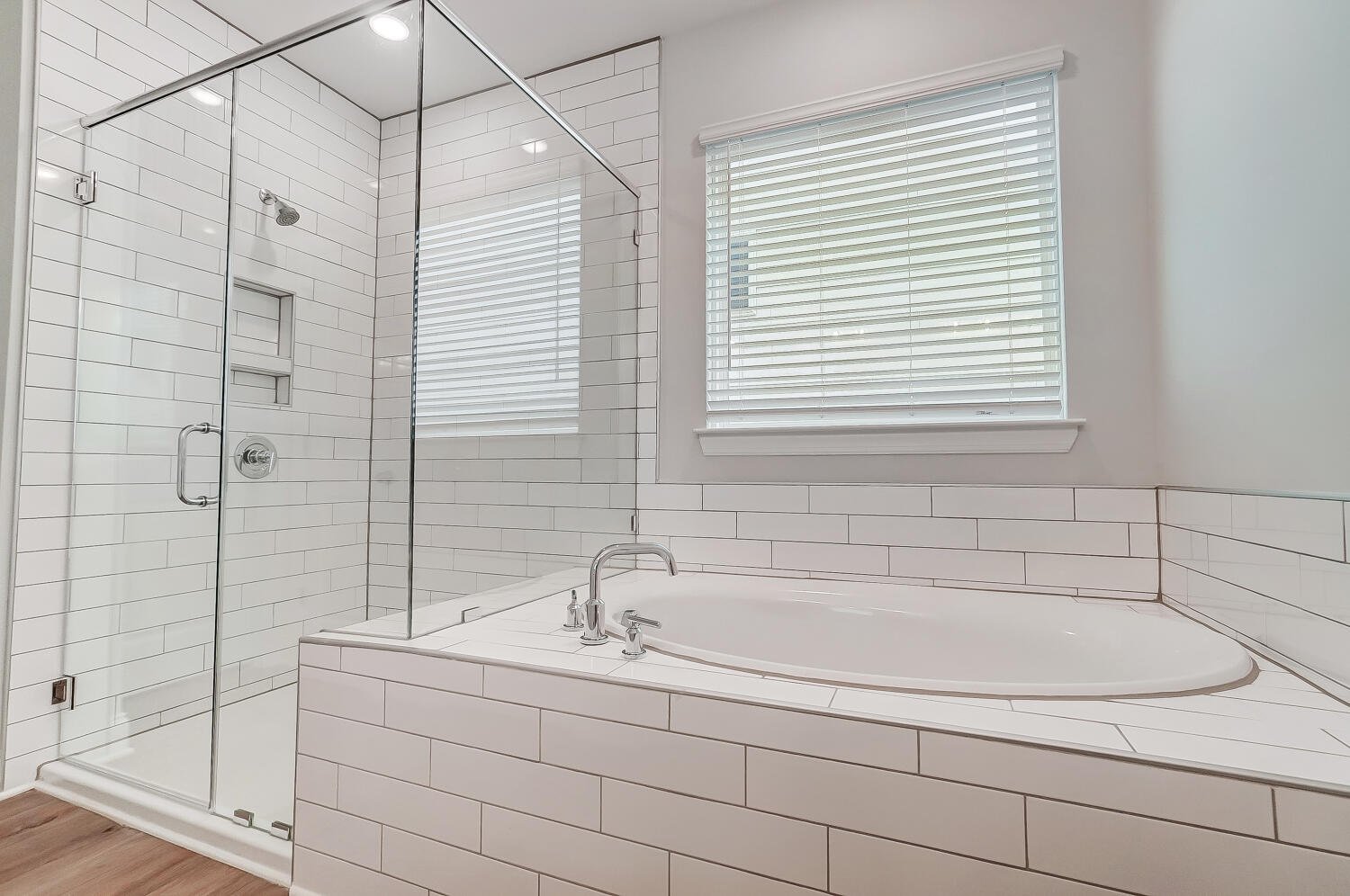
23/40
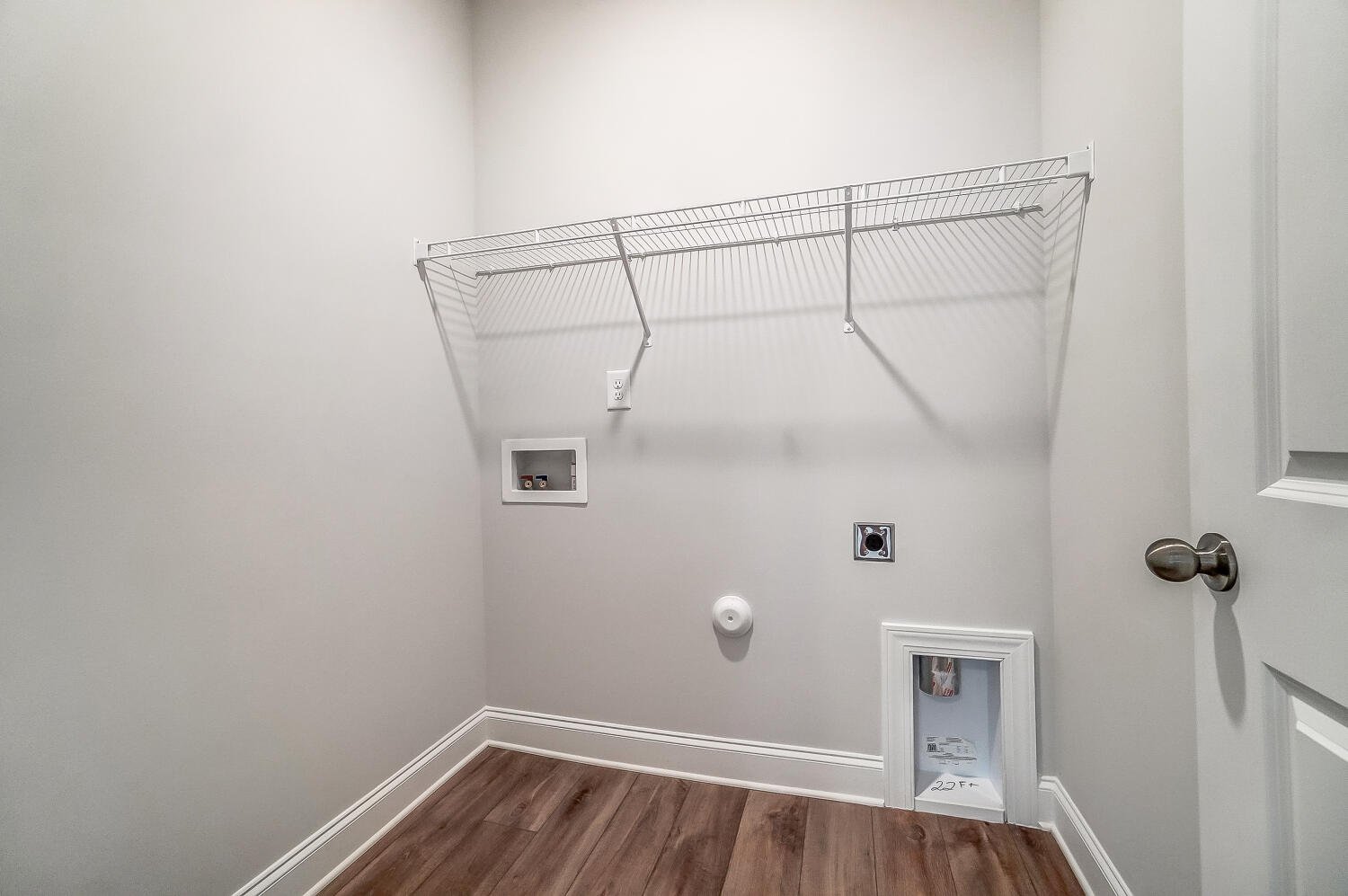
24/40
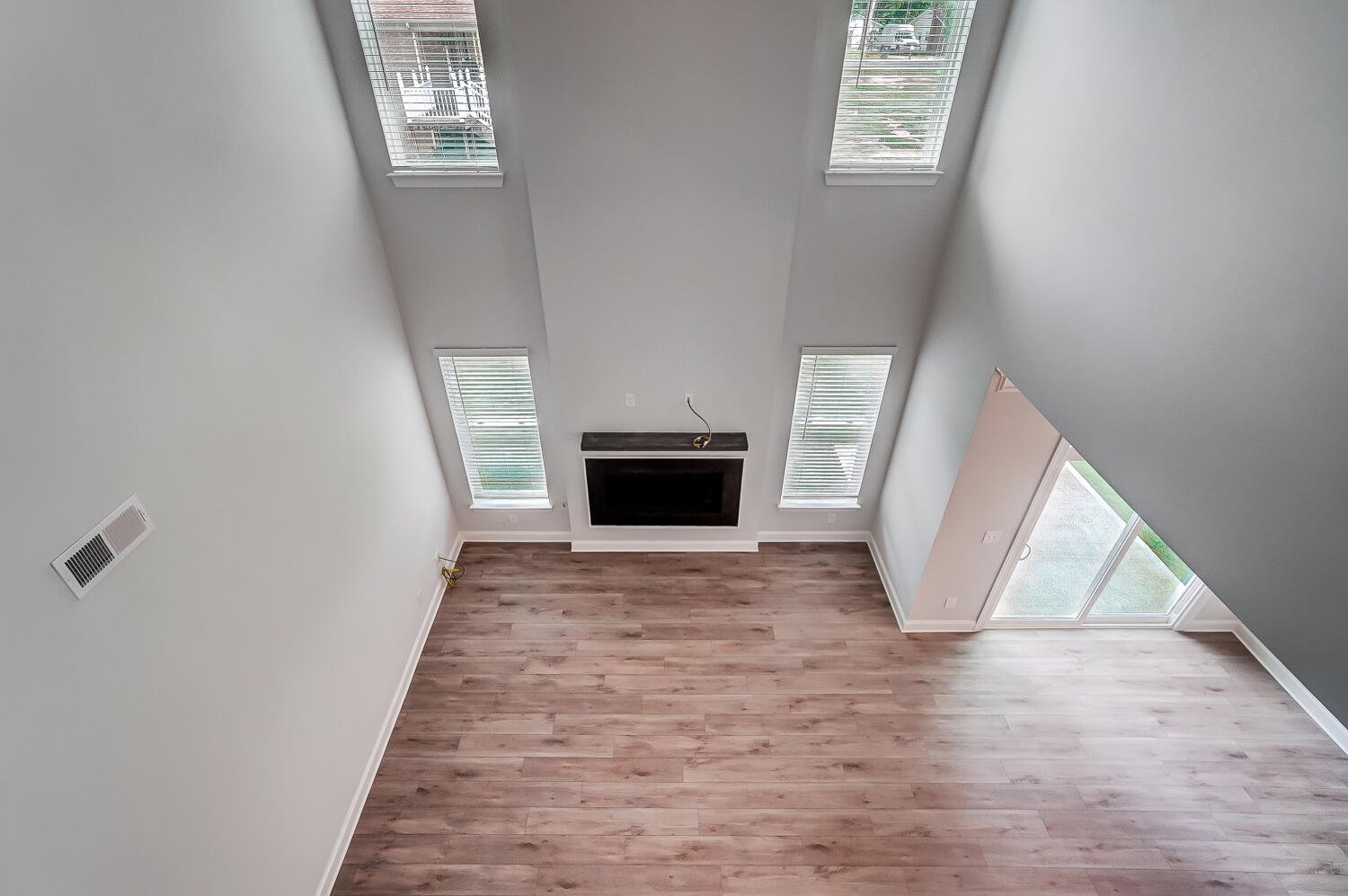
25/40
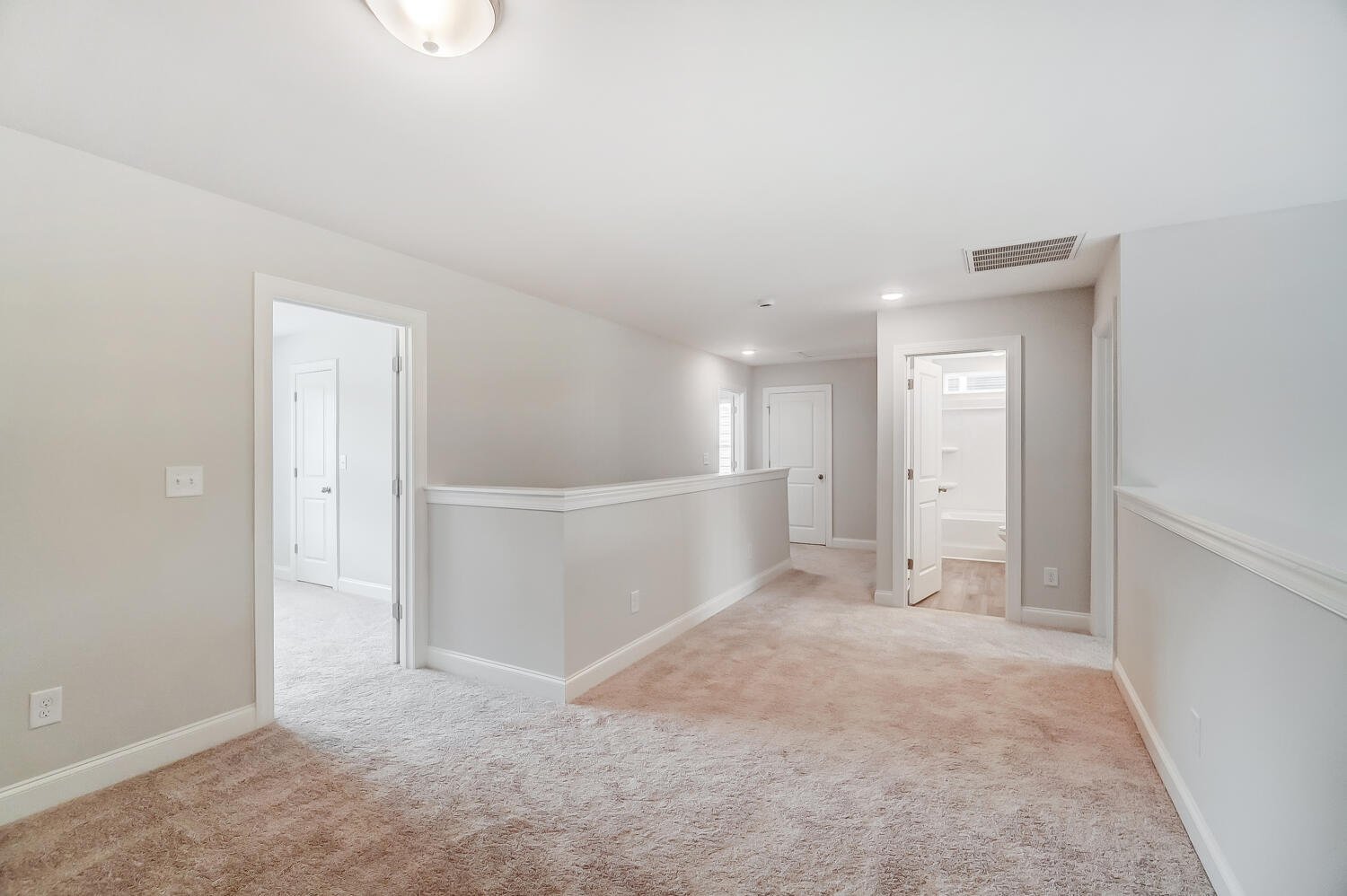
26/40
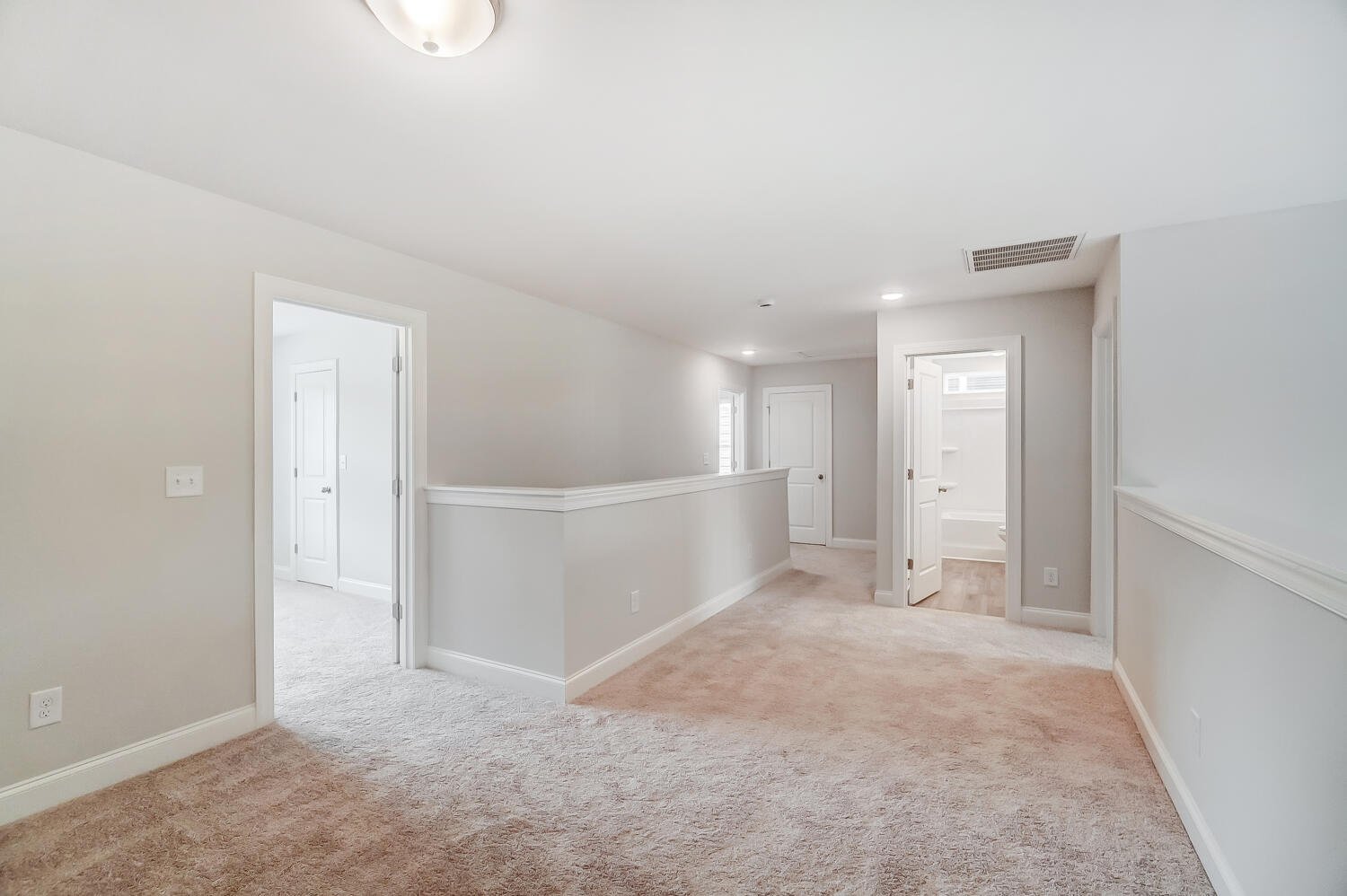
27/40
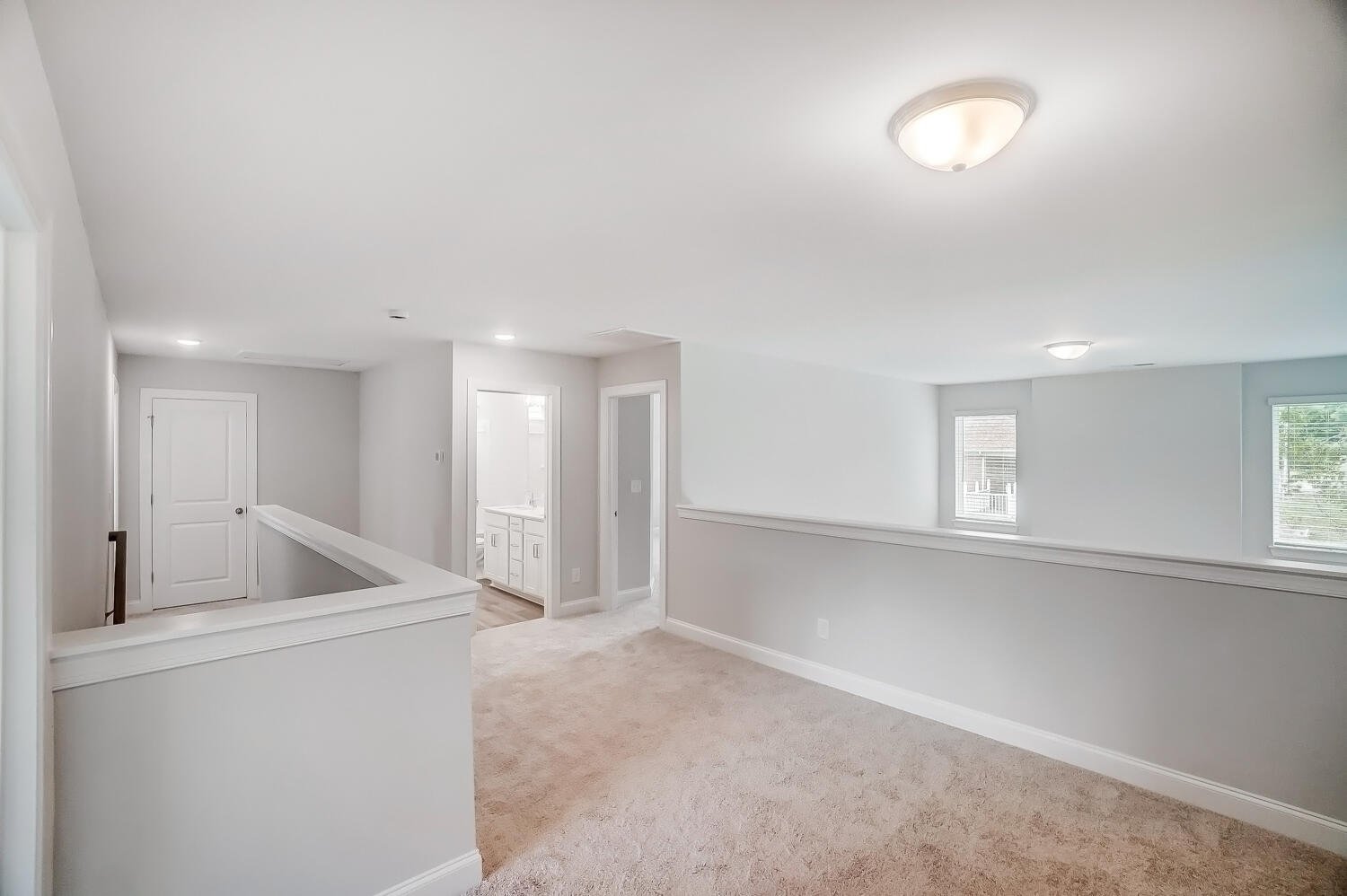
28/40
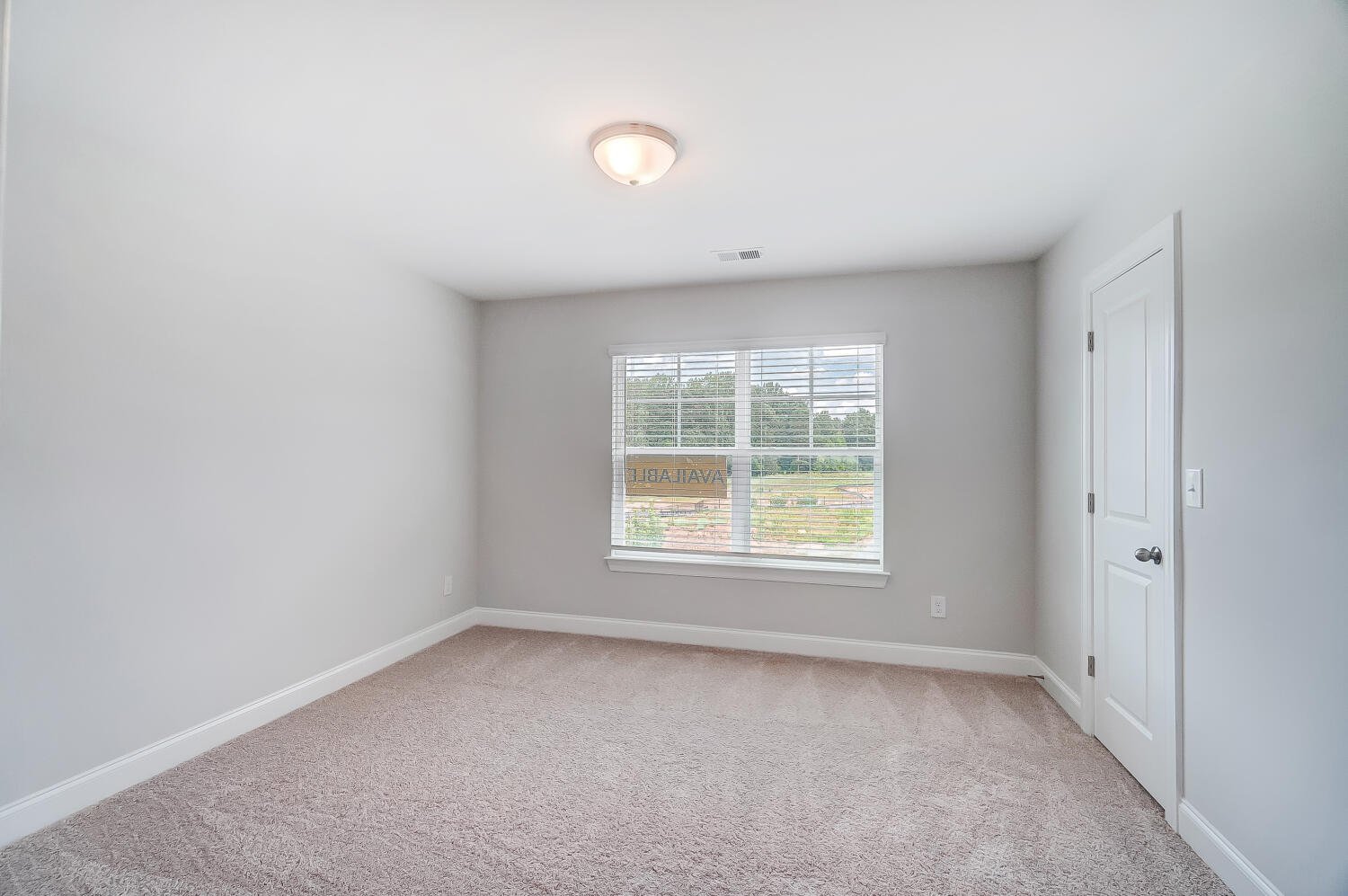
29/40
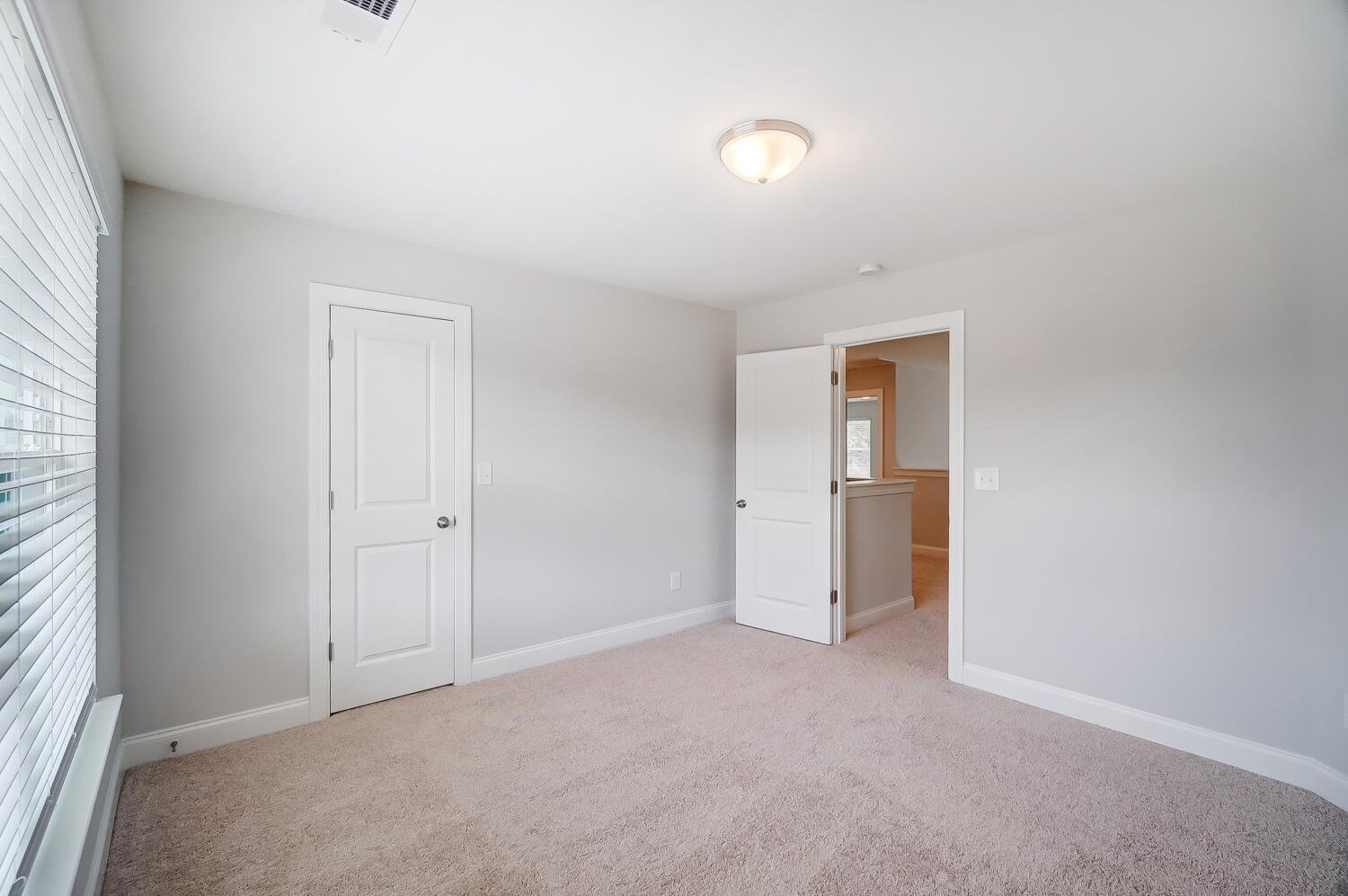
30/40
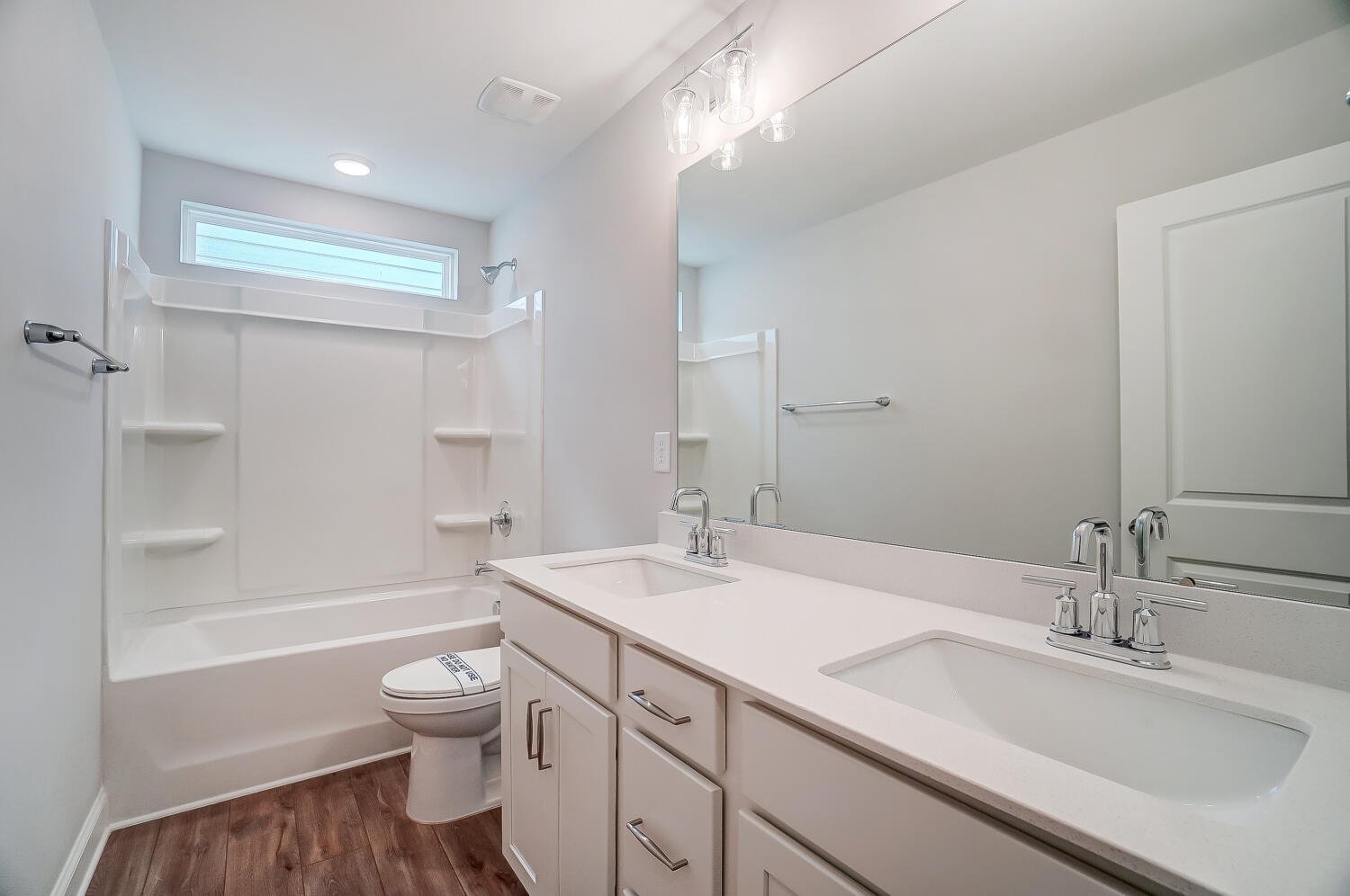
31/40
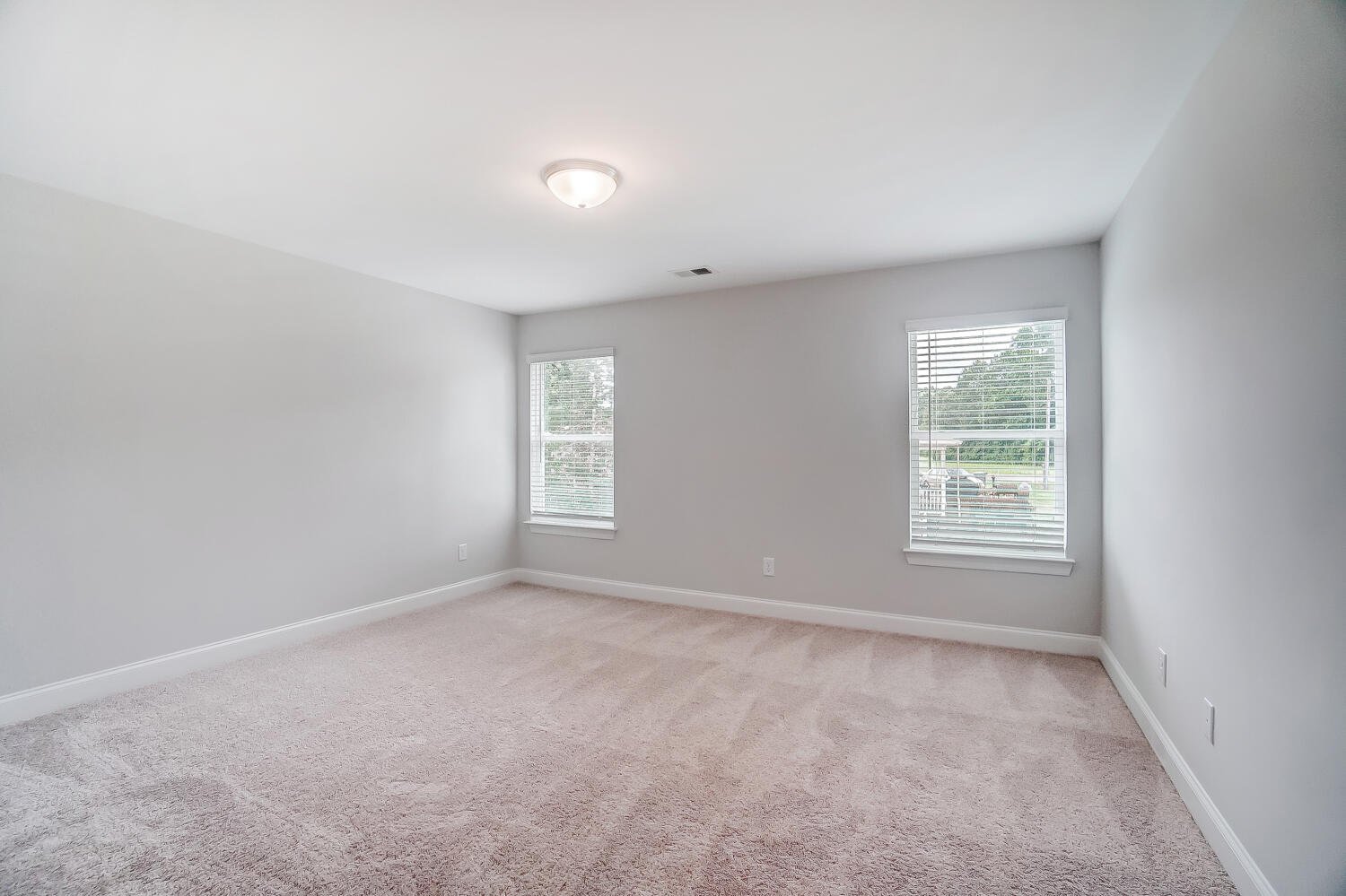
32/40
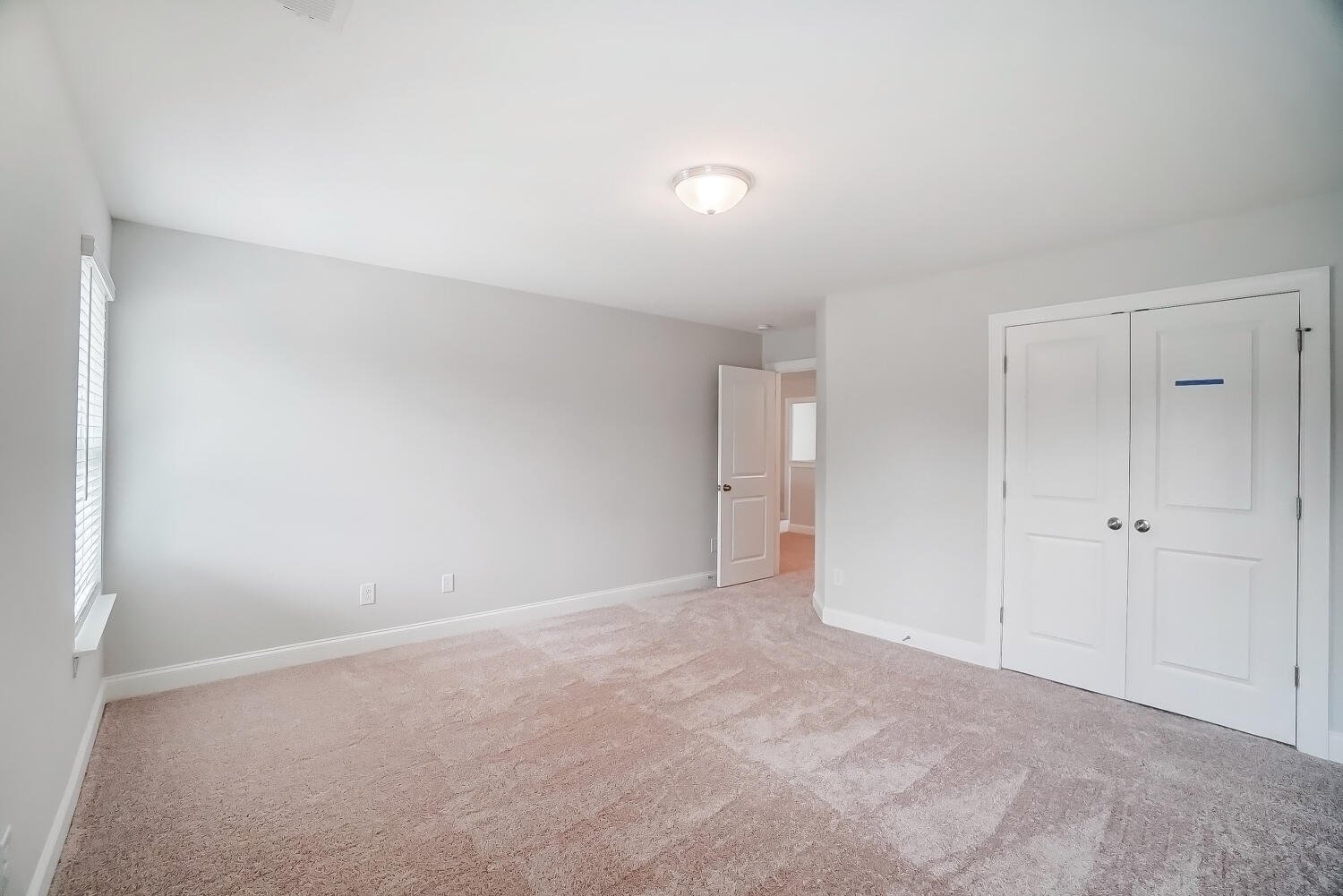
33/40
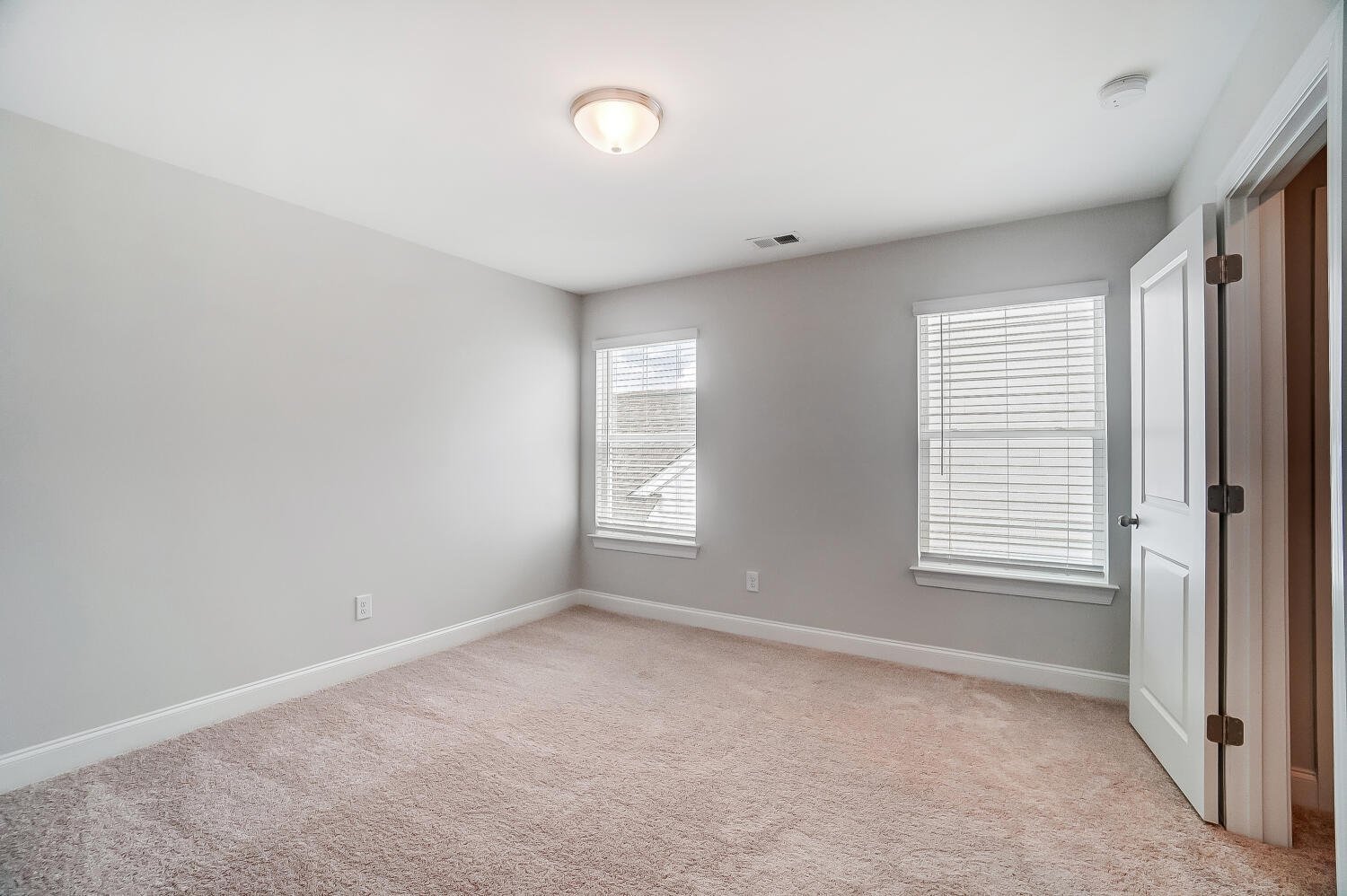
34/40
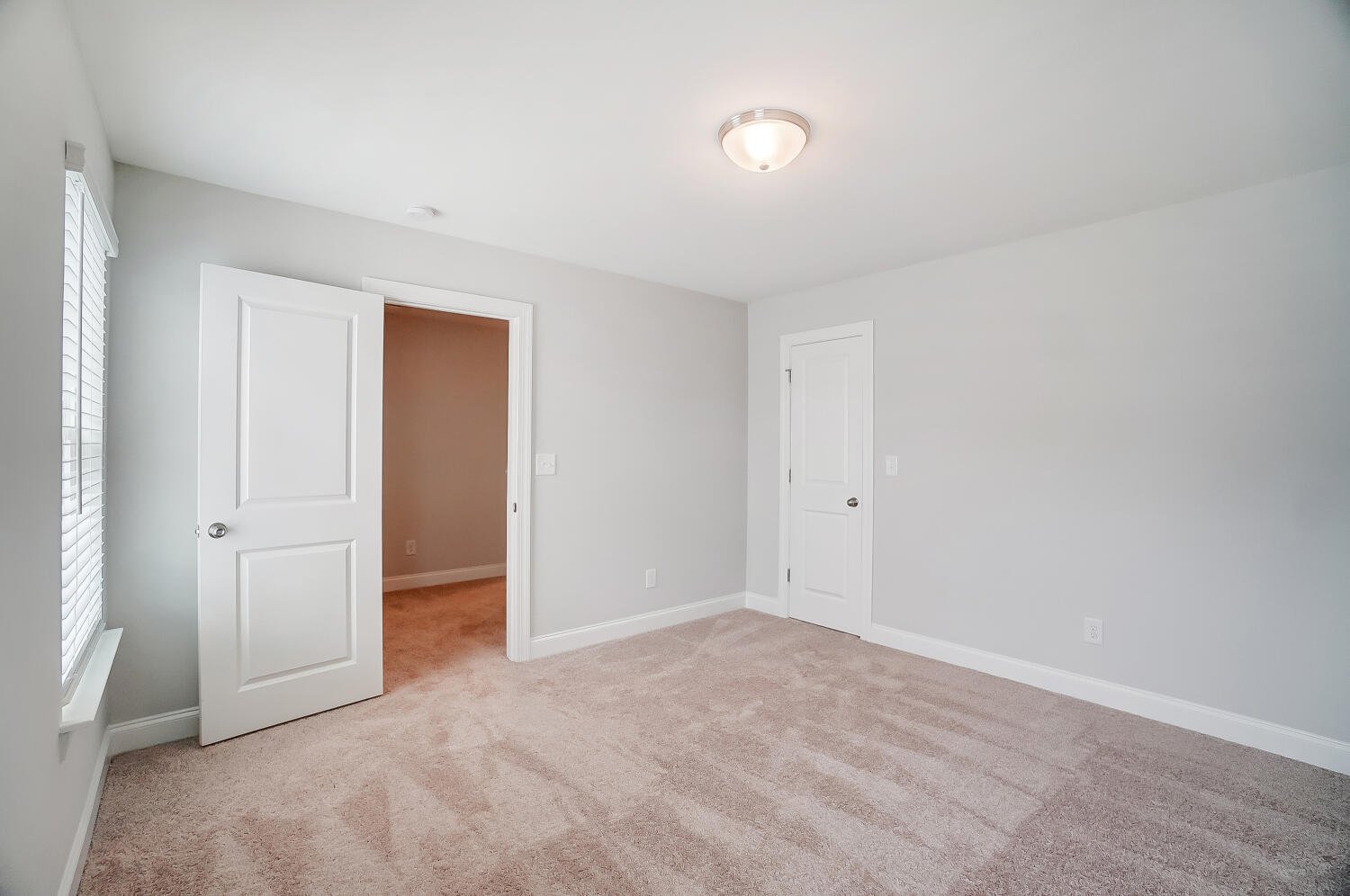
35/40
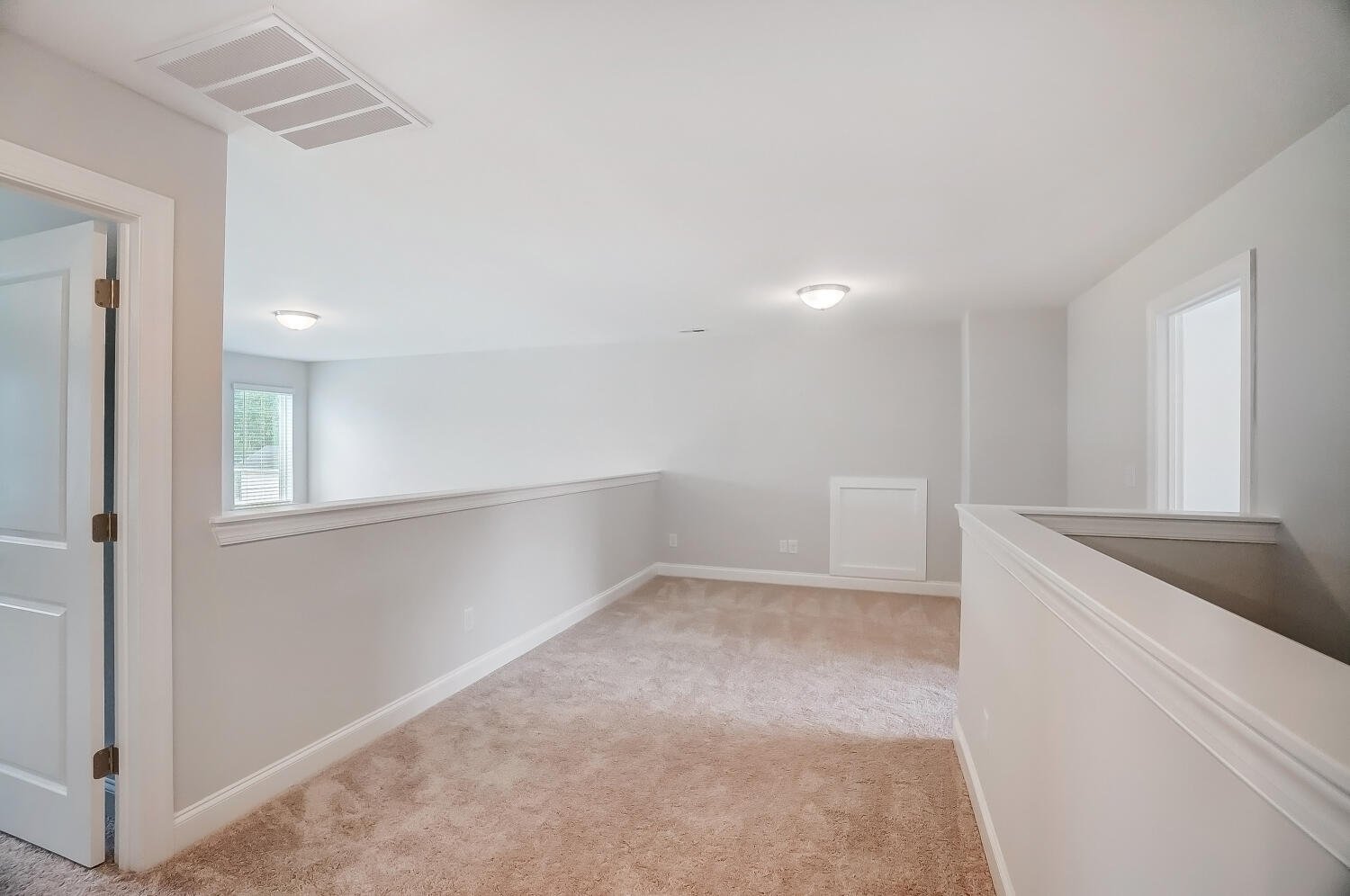
36/40
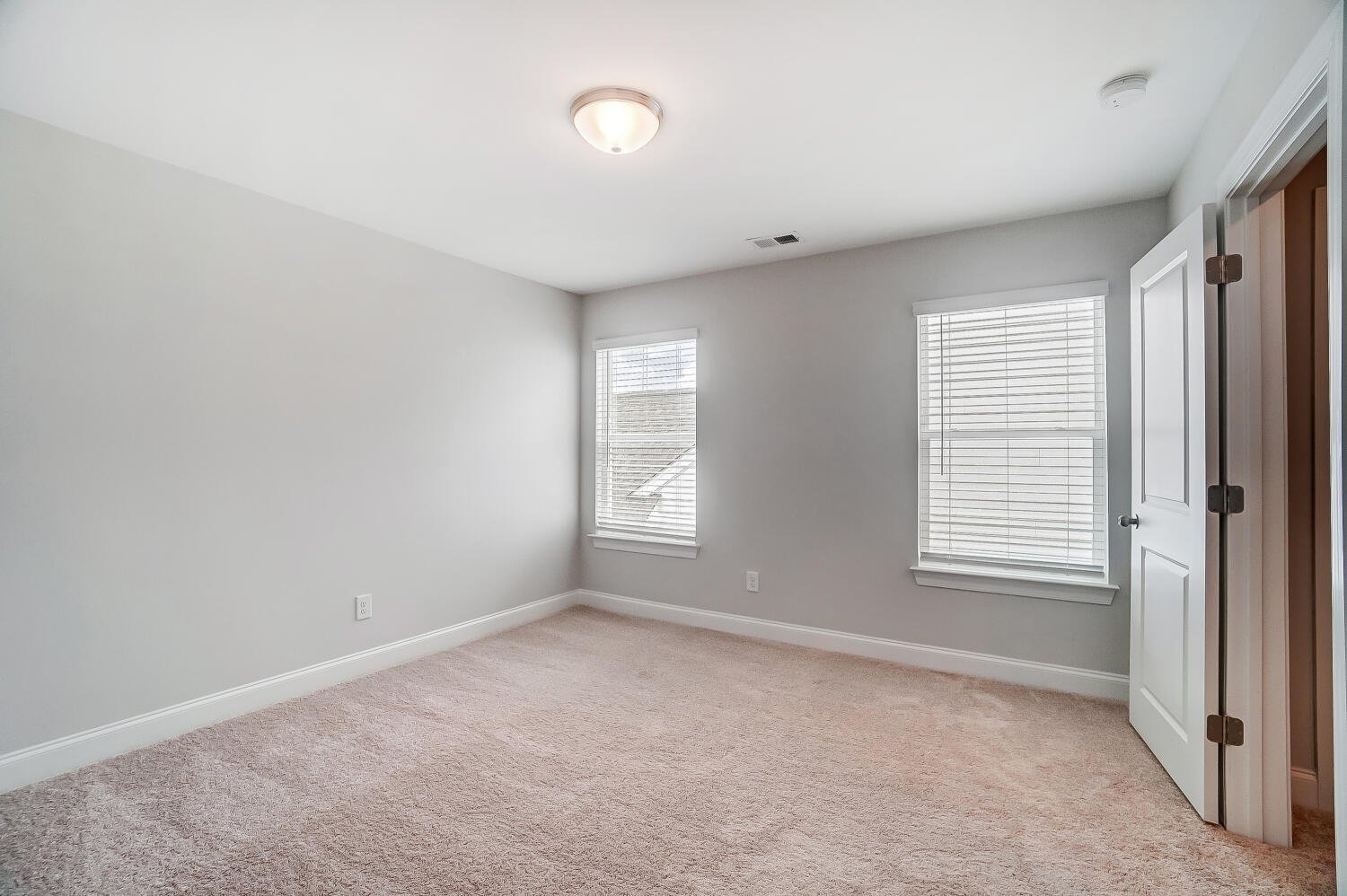
37/40
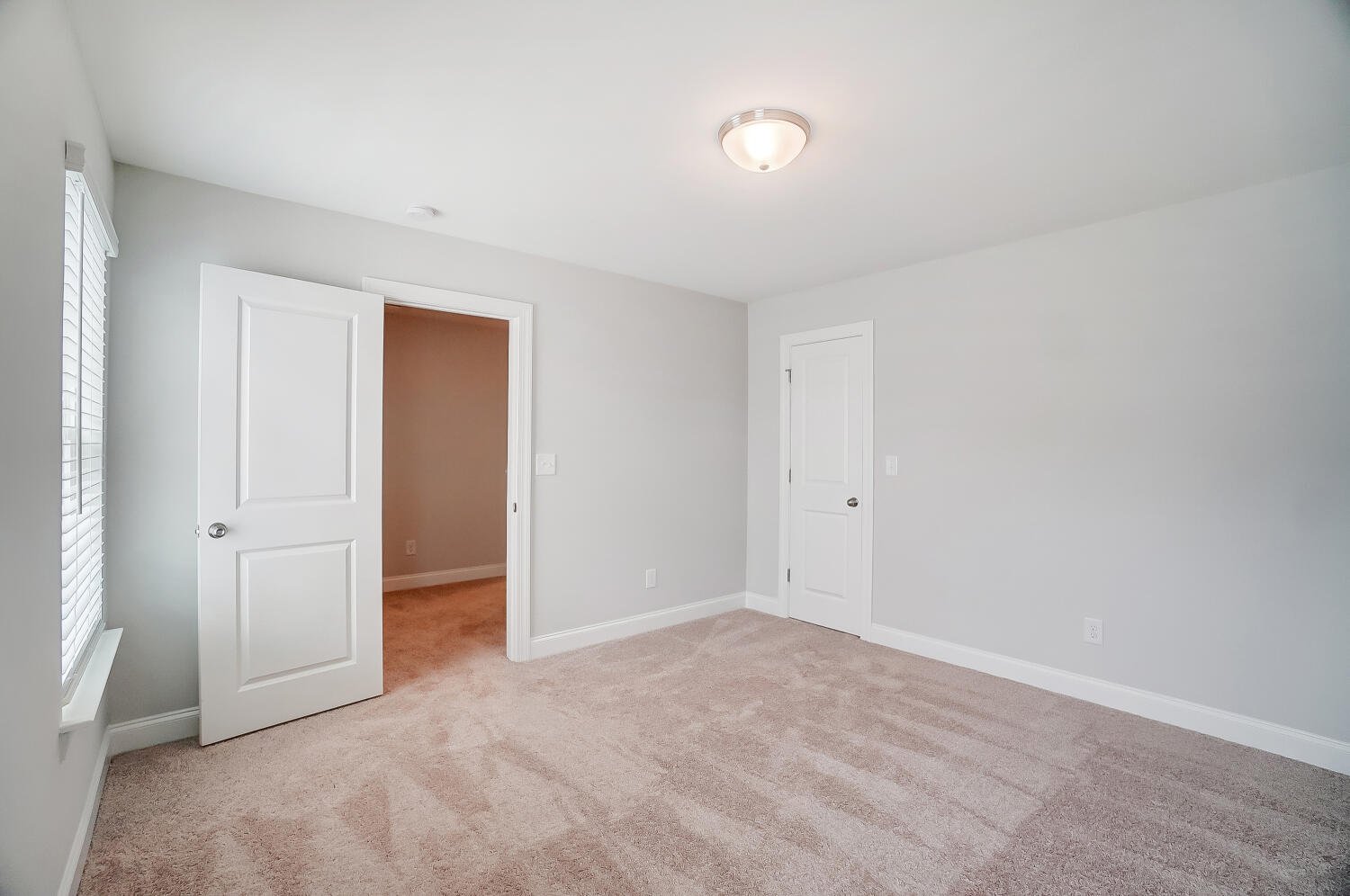
38/40
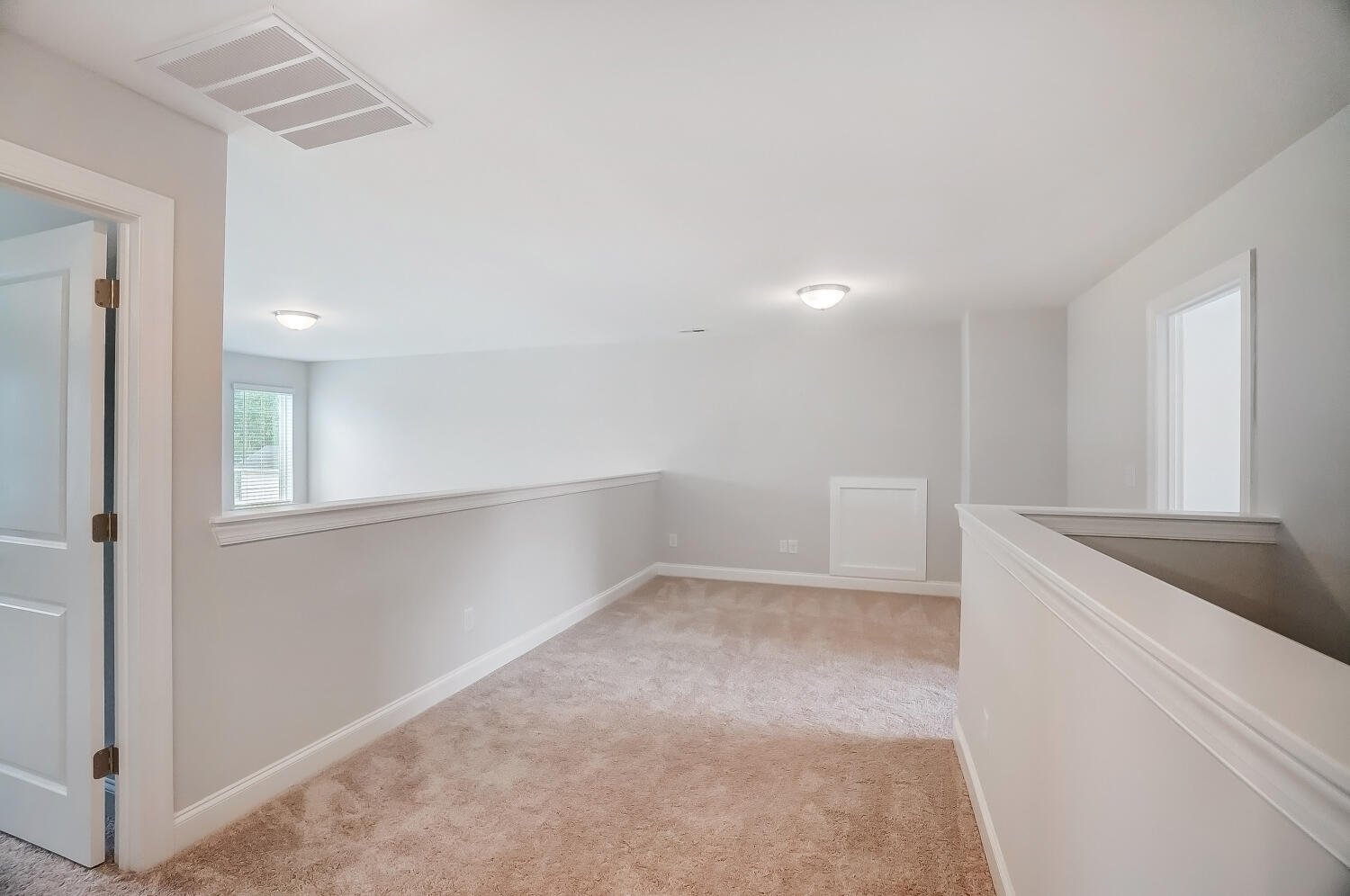
39/40
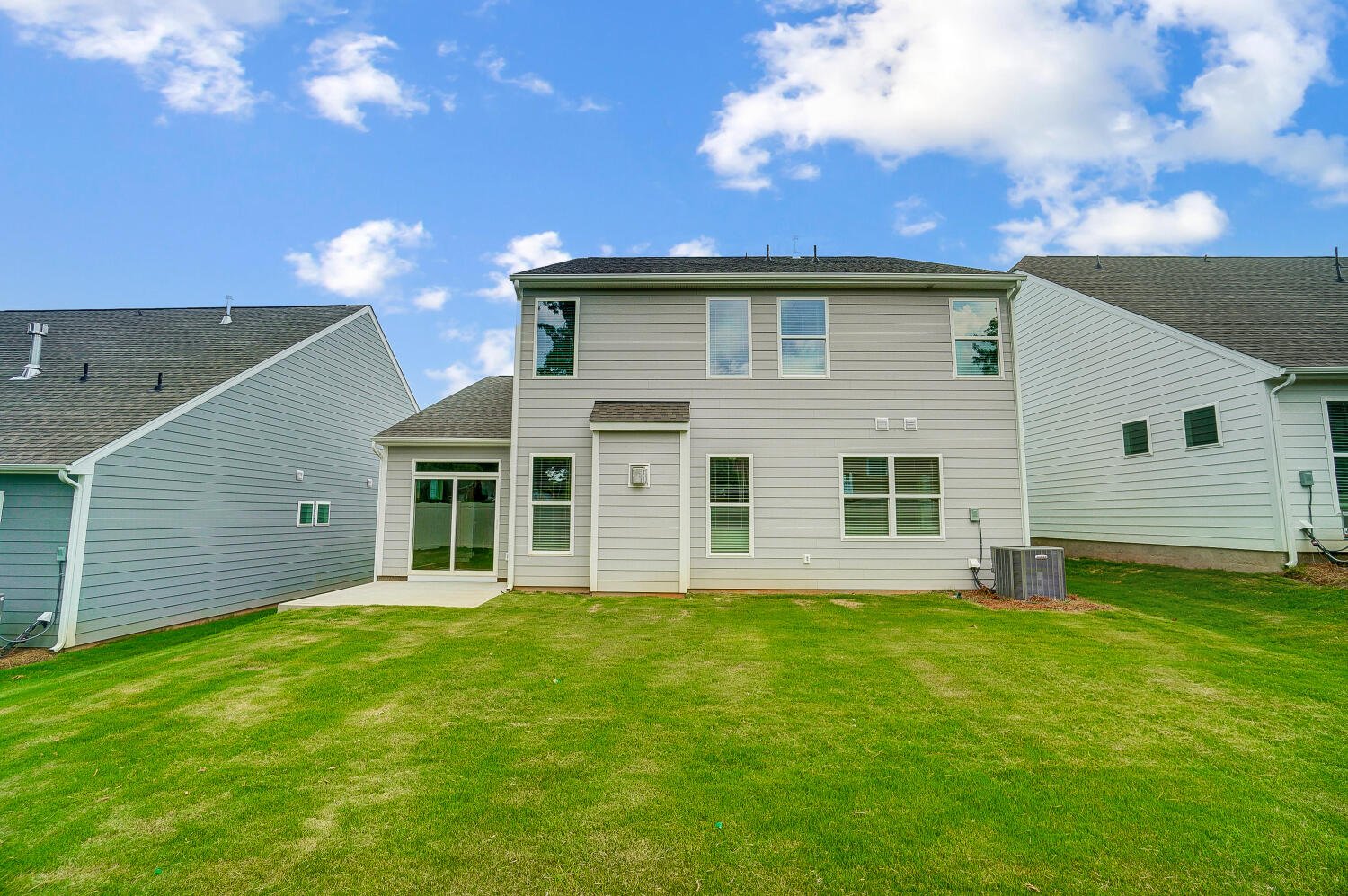
40/40








































Eastwood Homes continuously strives to improve our product; therefore, we reserve the right to change or discontinue architectural details and designs and interior colors and finishes without notice. Our brochures and images are for illustration only, are not drawn to scale, and may include optional features that vary by community. Room dimensions are approximate. Please see contract for additional details. Pricing may vary by county. See New Home Specialist for details.
Raleigh Floor Plan

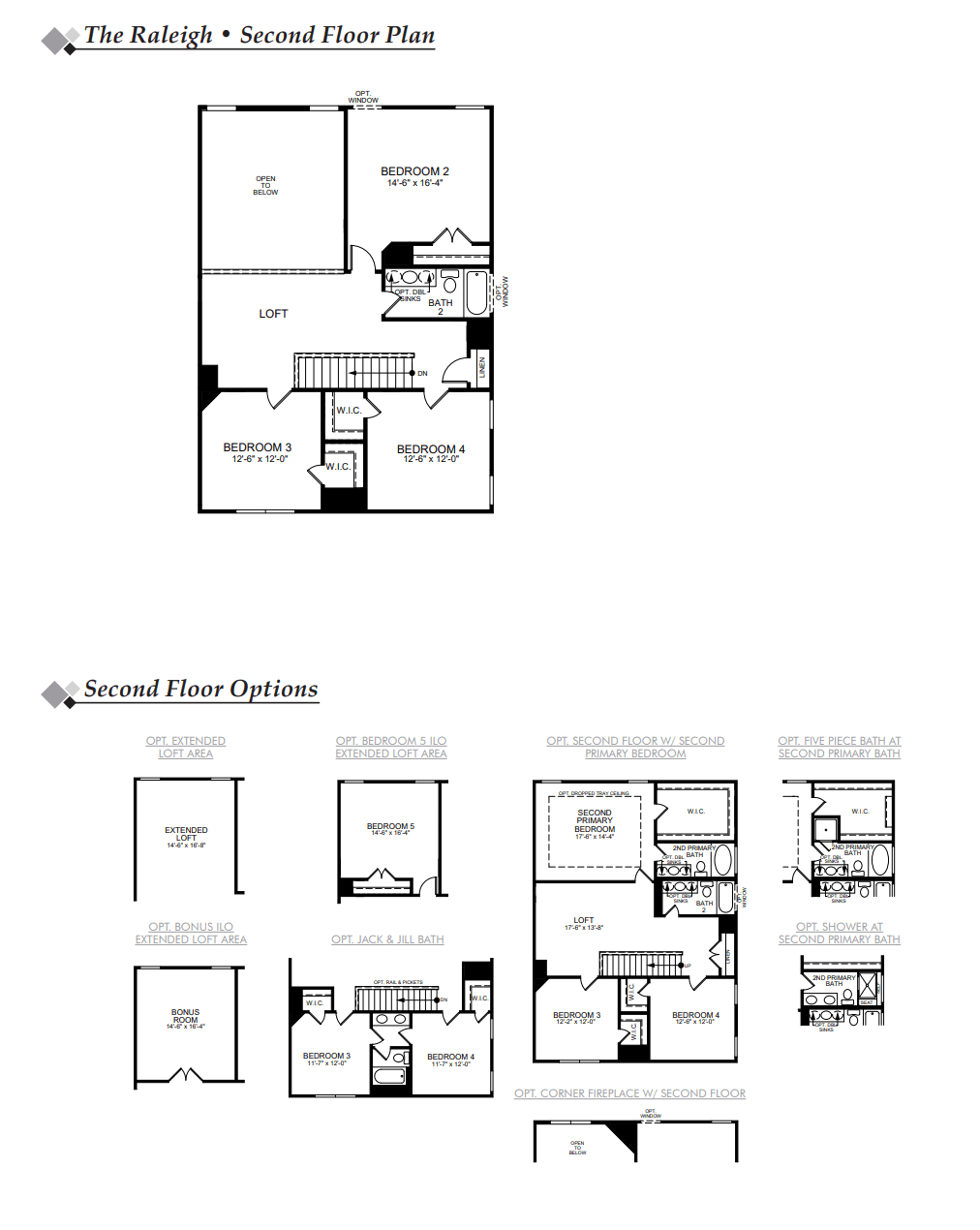
About the neighborhood
Eastwood Homes is proud to announce Greenhouse, a new community in Henrico County, ideally located north of Richmond for easy commutes and access to all the area has to offer including great shopping, delicious dining, and outdoor activities. Homes will feature luxurious baths, spacious gathering areas, and well-appointed kitchens, and select homes will feature main-level primary bedrooms or guest suites and lofts or game rooms. Plus, homeowners will be able to personalize their homes at the Eastwood Homes Design Center with an array of interior design options.
- Dog Park
- Pavilion
- Walking Trails
Notable Highlights of the Area
- Greenwood Elementary School
- Hungary Creek Middle School
- Glen Allen High School
- Q Barbecue
- Thai Top Ten
- Glen Allen Bistro
- Pizzaro
- Plaza Azteca Mexican
- Cobblestones Water Park
- James River Cellars Winery
- Capital City Speedway
- Three Lakes Park and Nature Center
- Drive Shack

