| Principal & Interest | $ | |
| Property Tax | $ | |
| Home Insurance | $ | |
| Mortgage Insurance | $ | |
| HOA Dues | $ | |
| Estimated Monthly Payment | $ | |
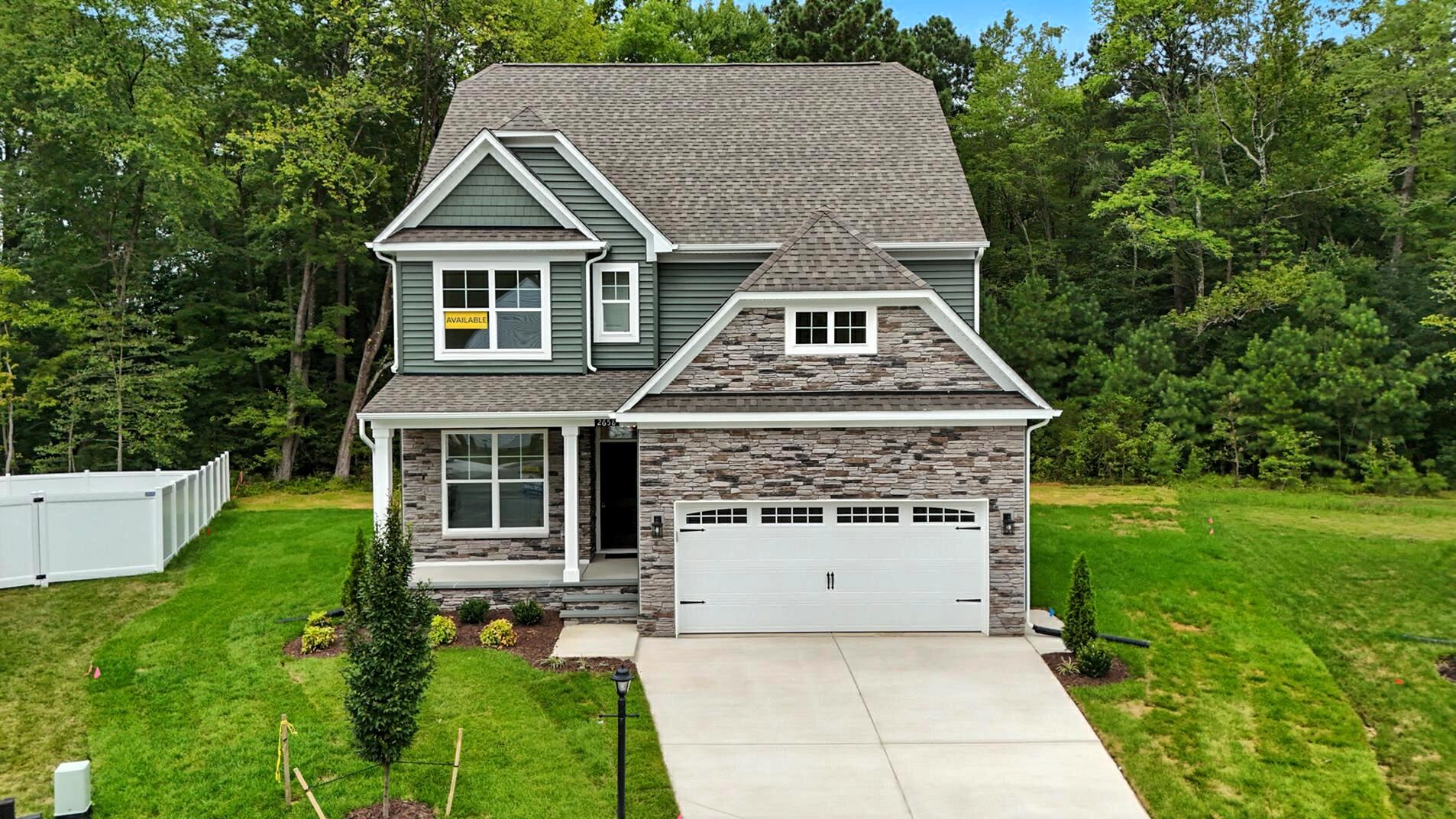
1/58

2/58 The Oxford 017 | Greenhouse
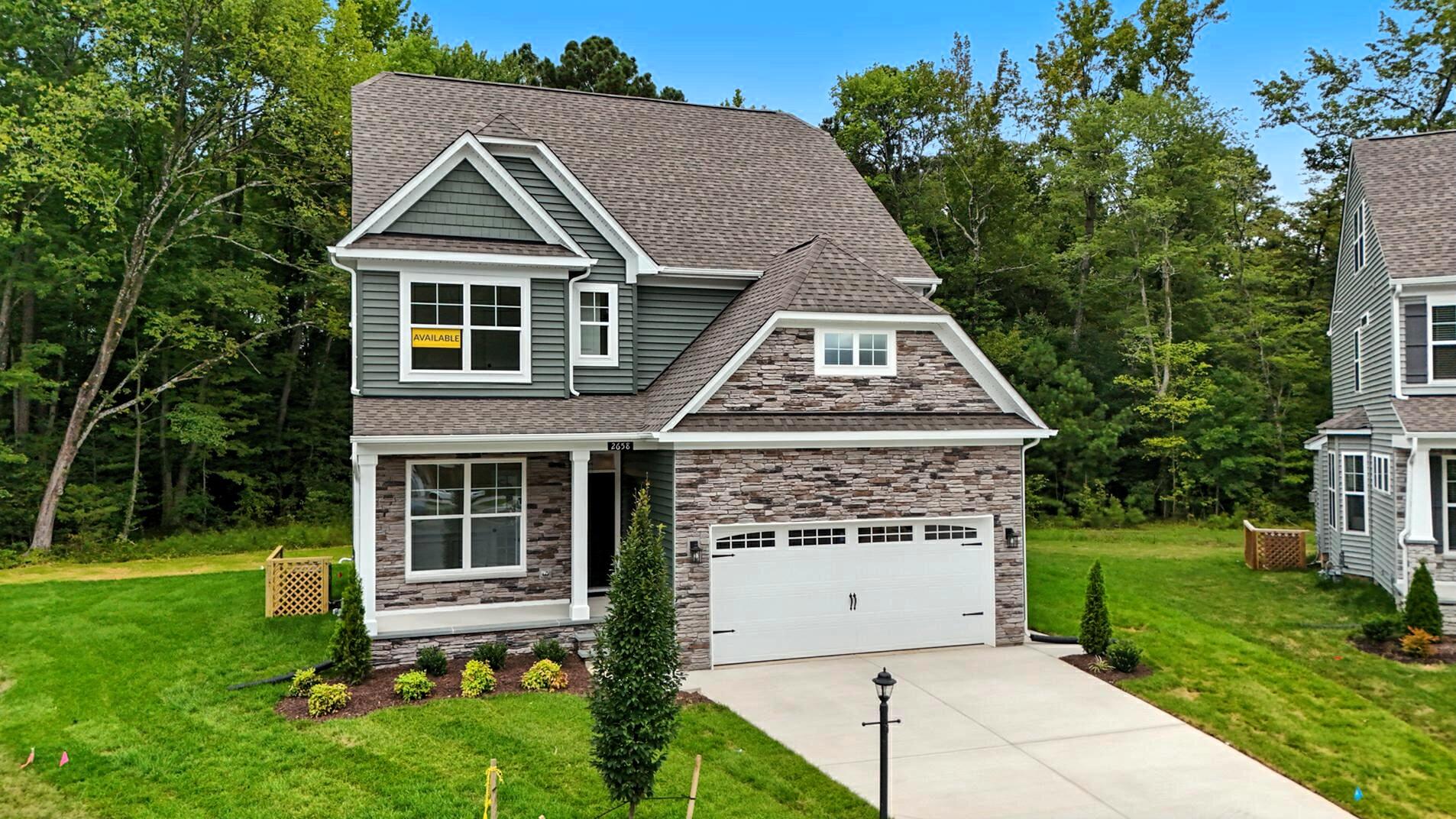
3/58
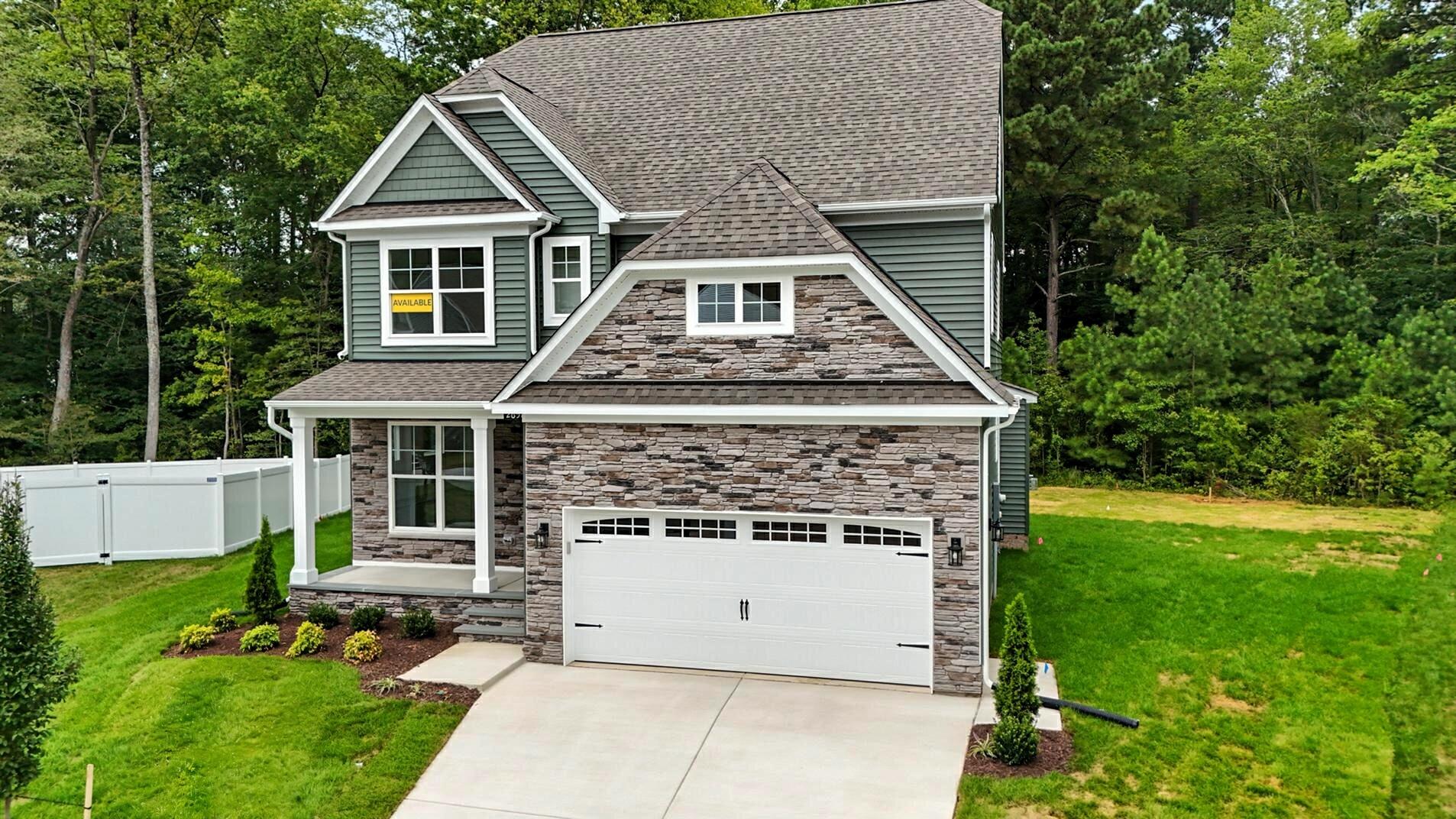
4/58
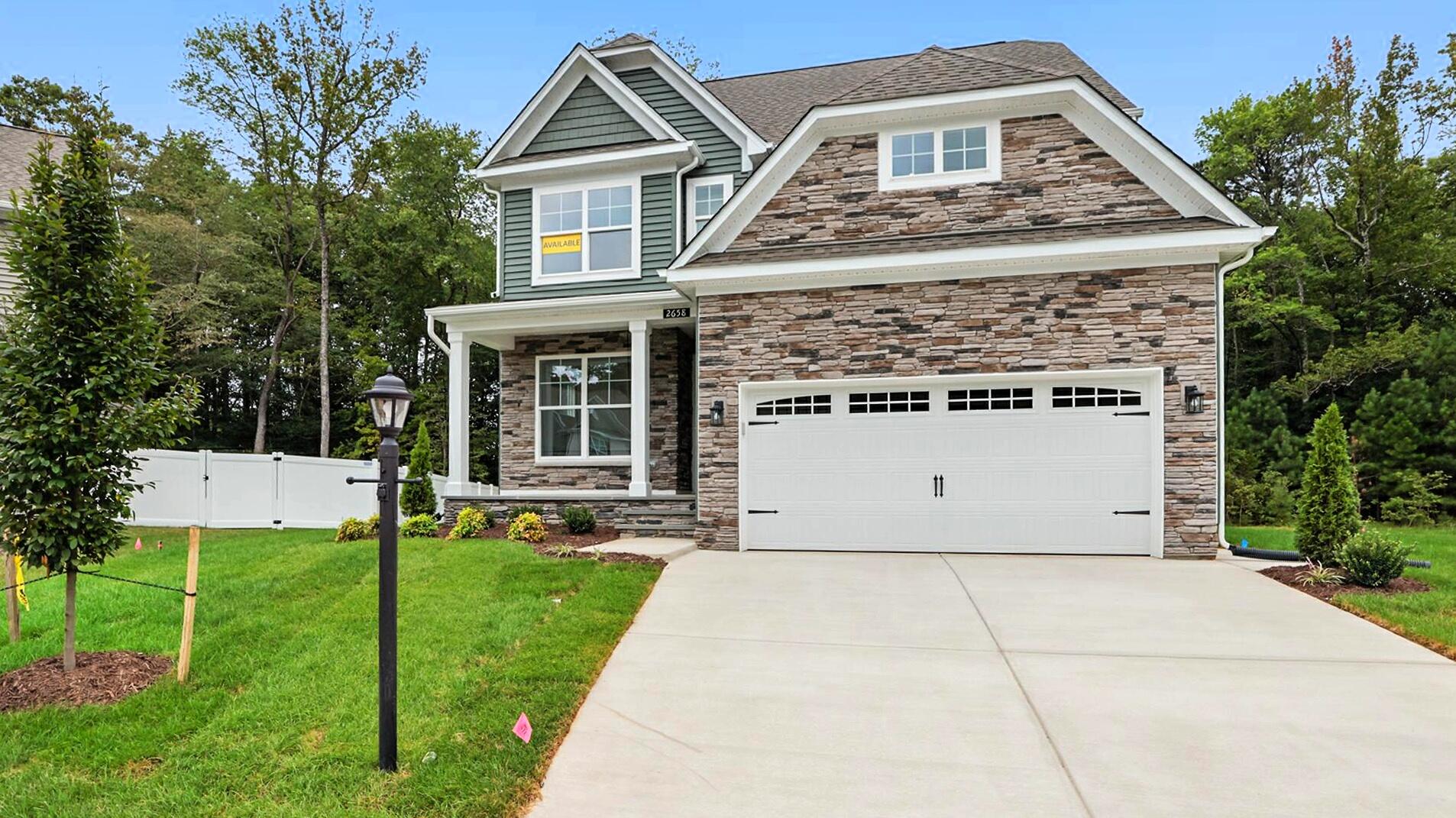
5/58
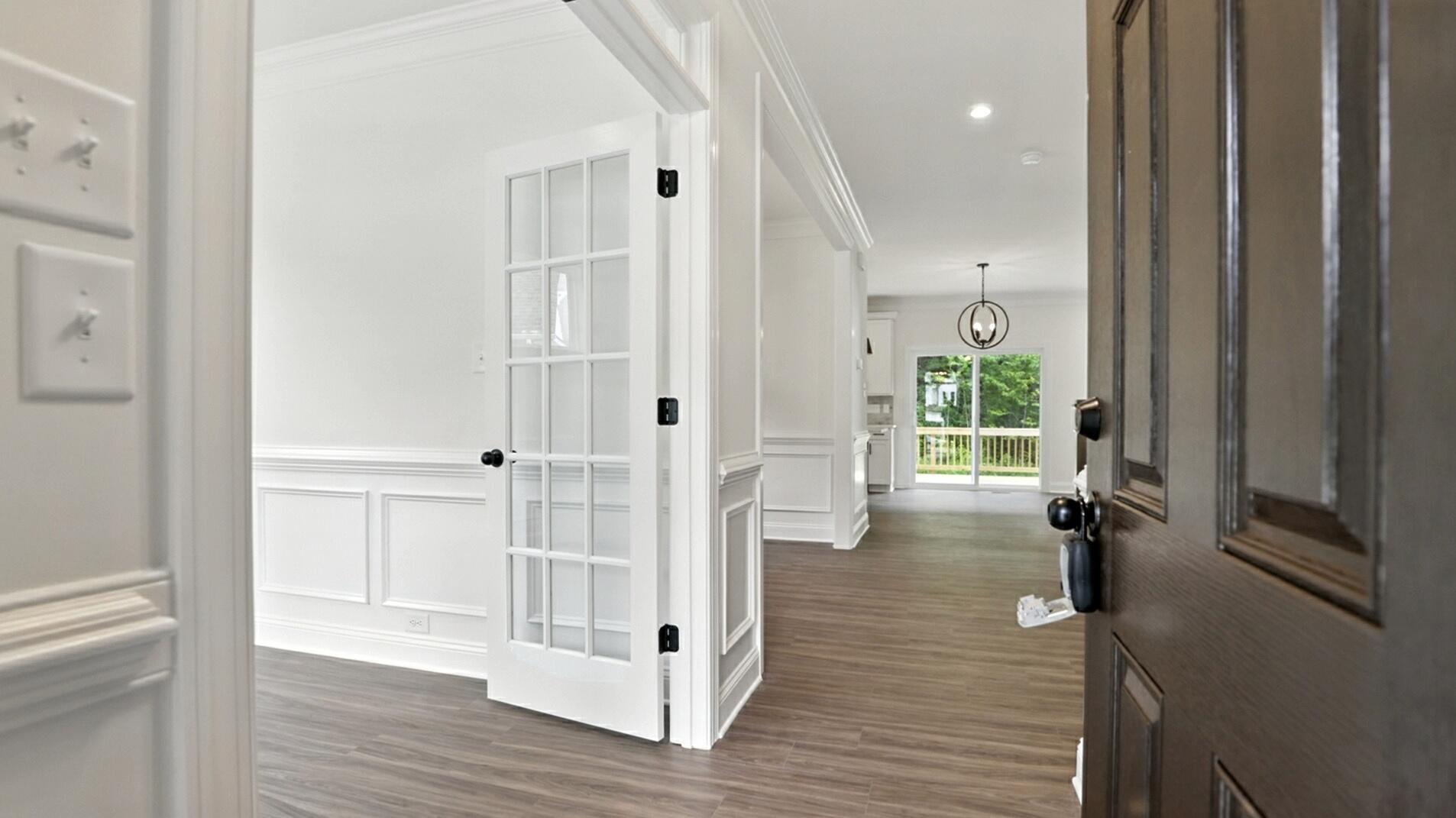
6/58
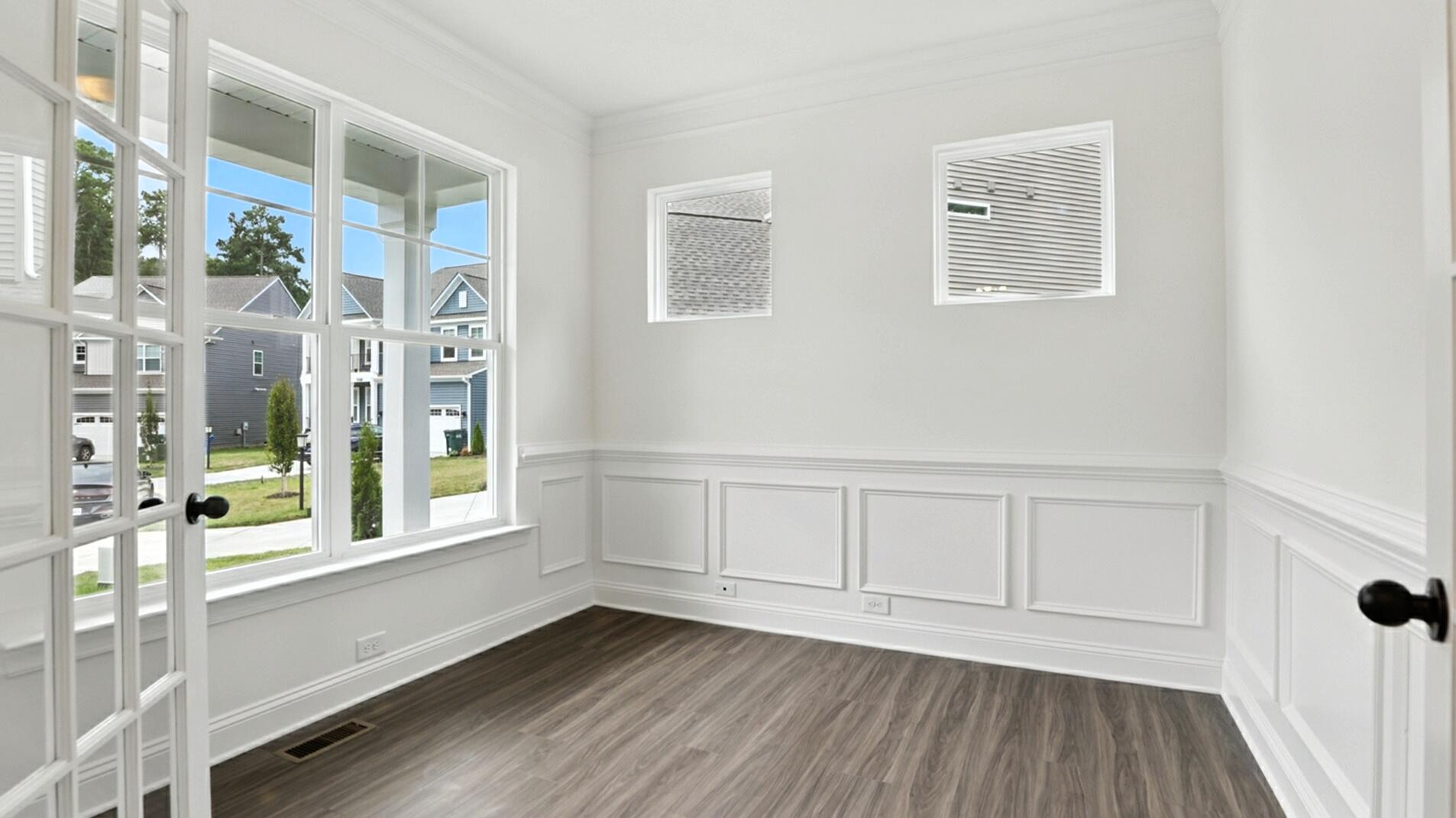
7/58
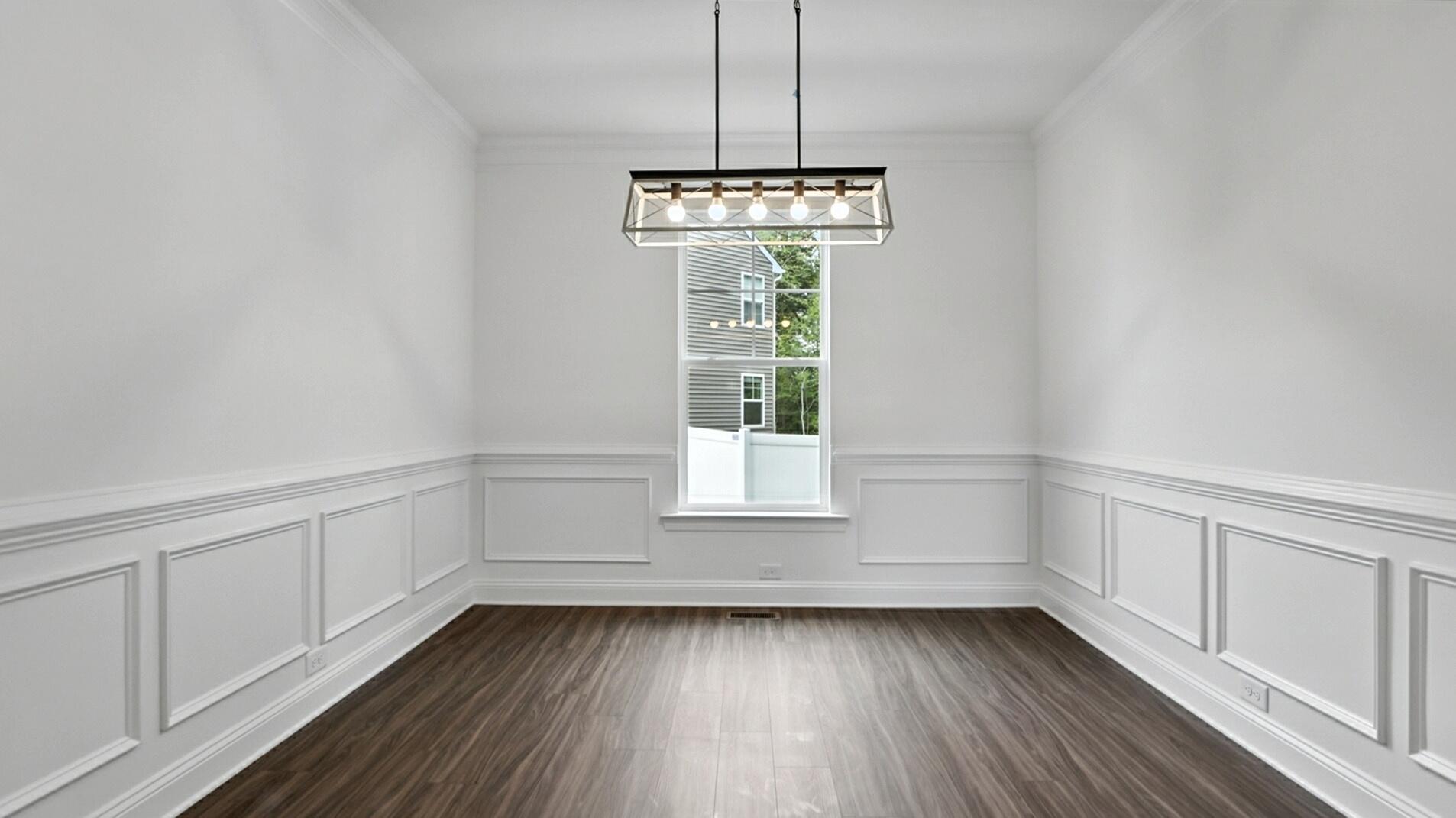
8/58
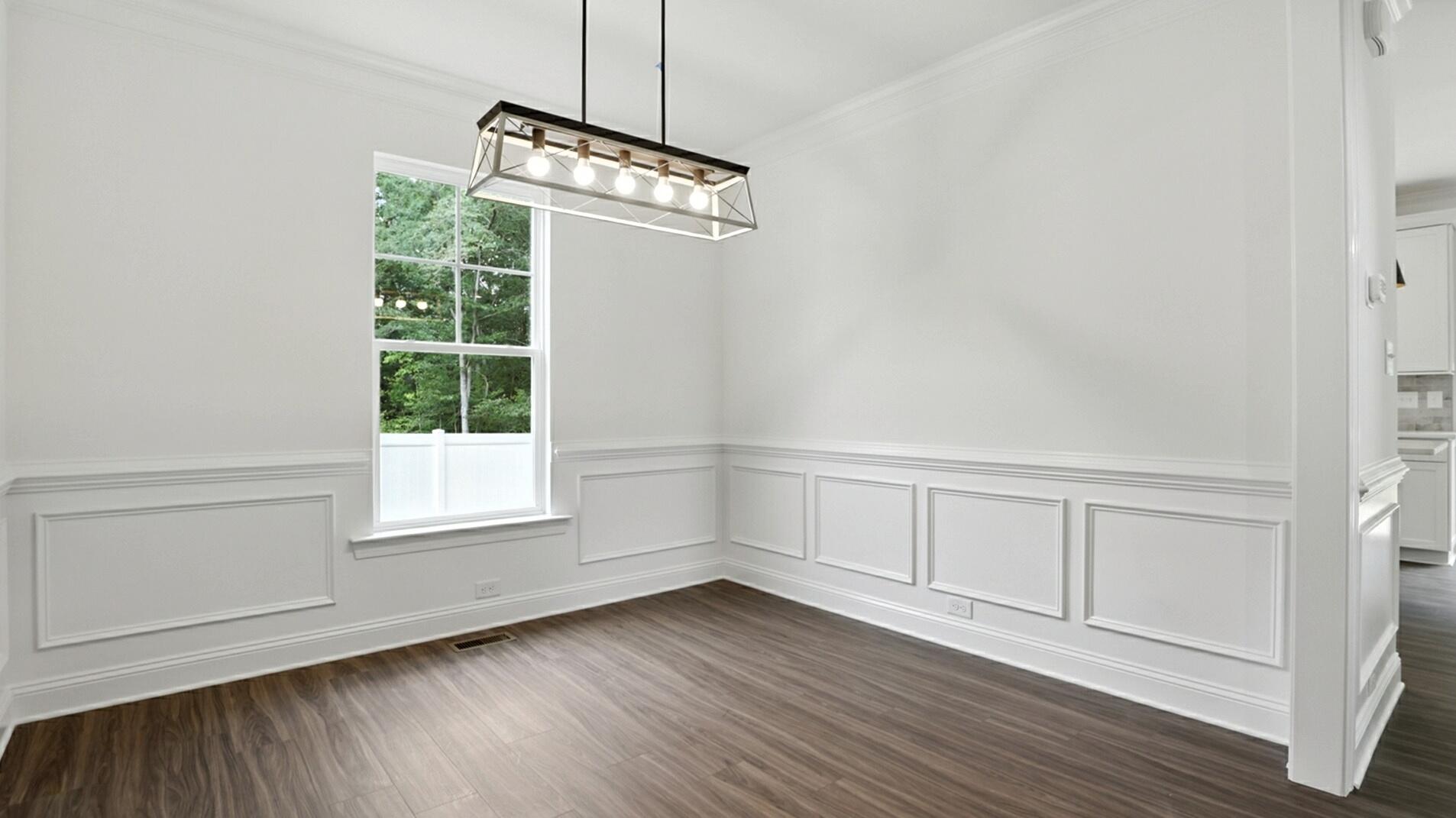
9/58
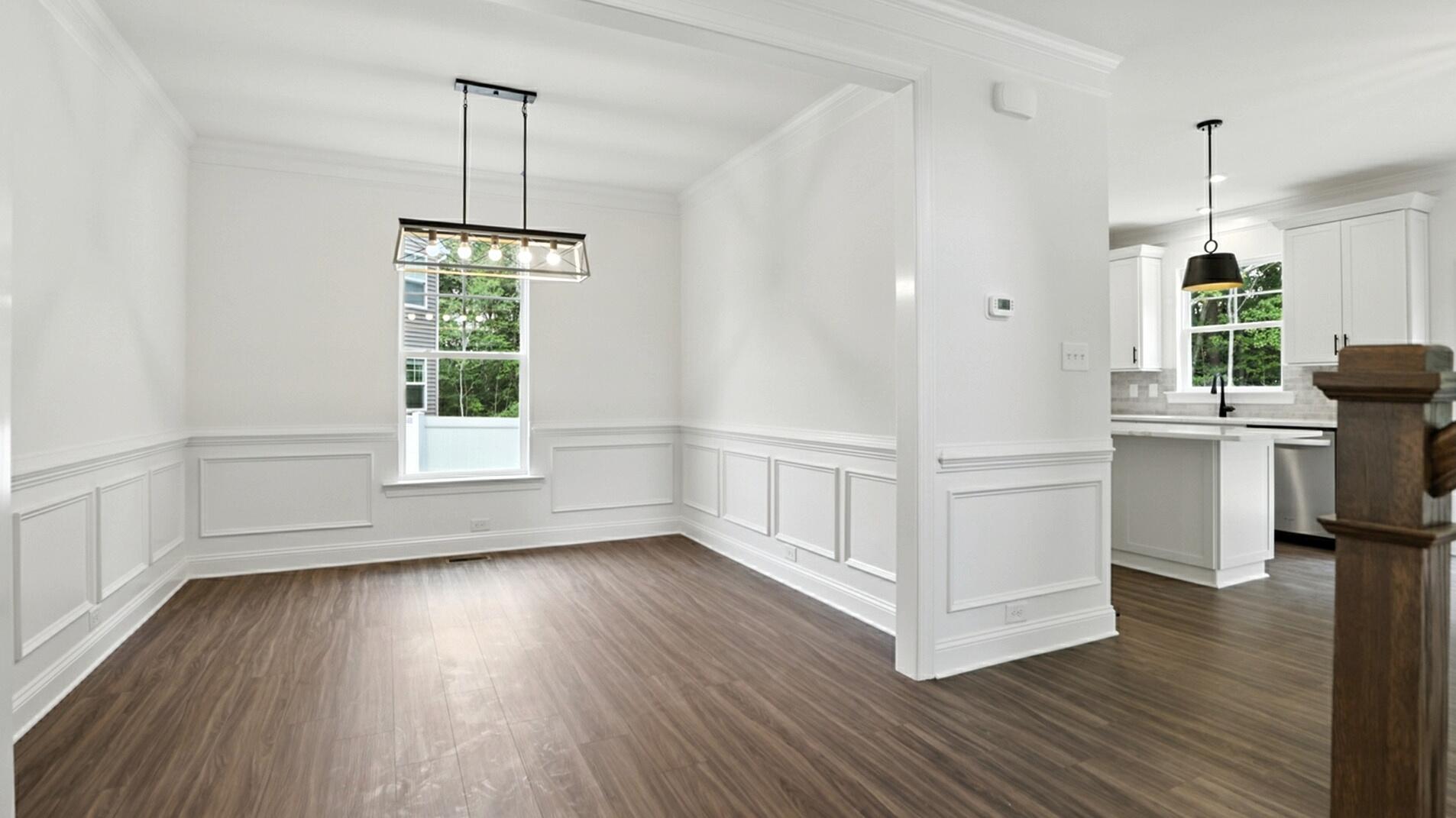
10/58
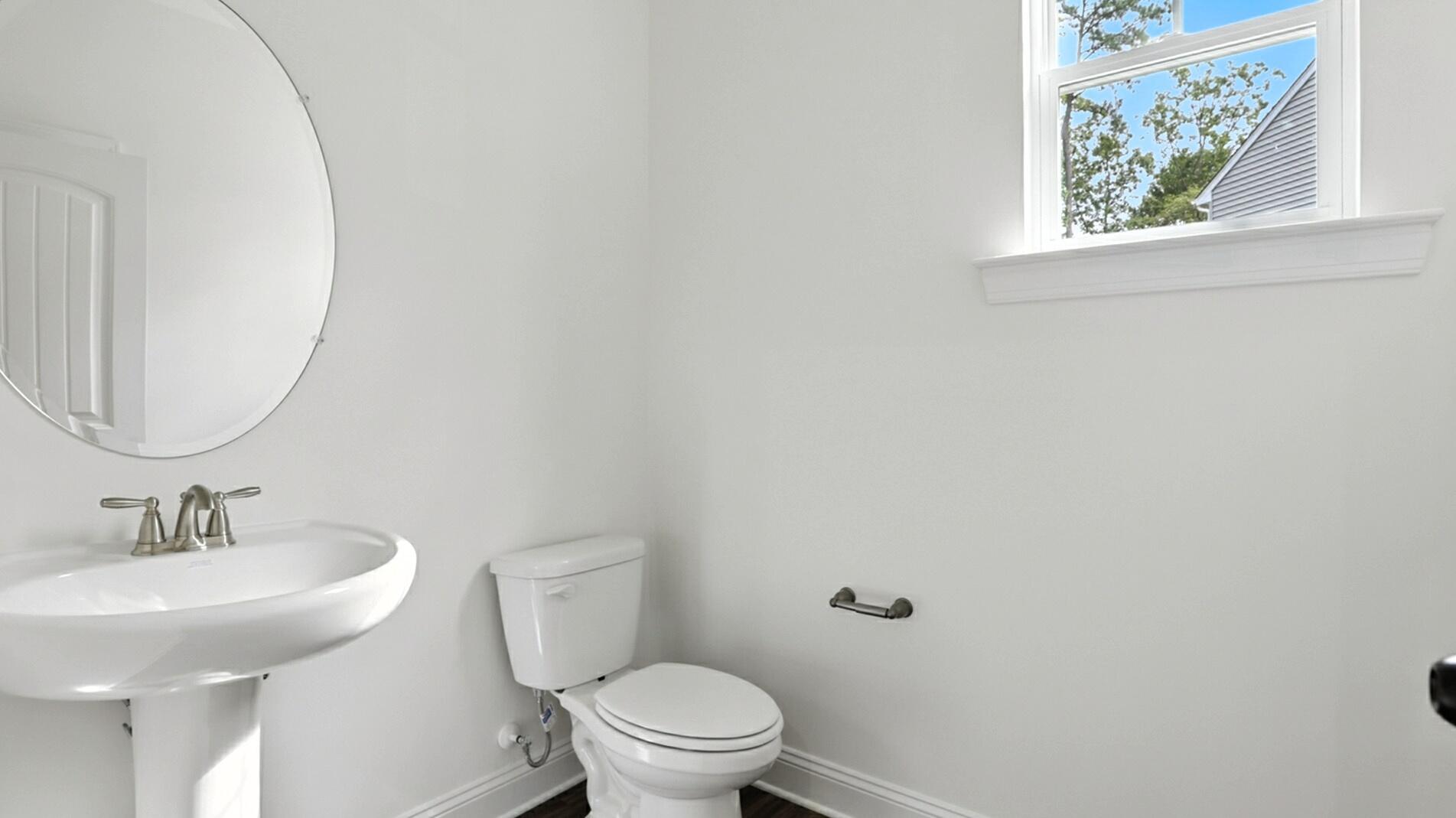
11/58
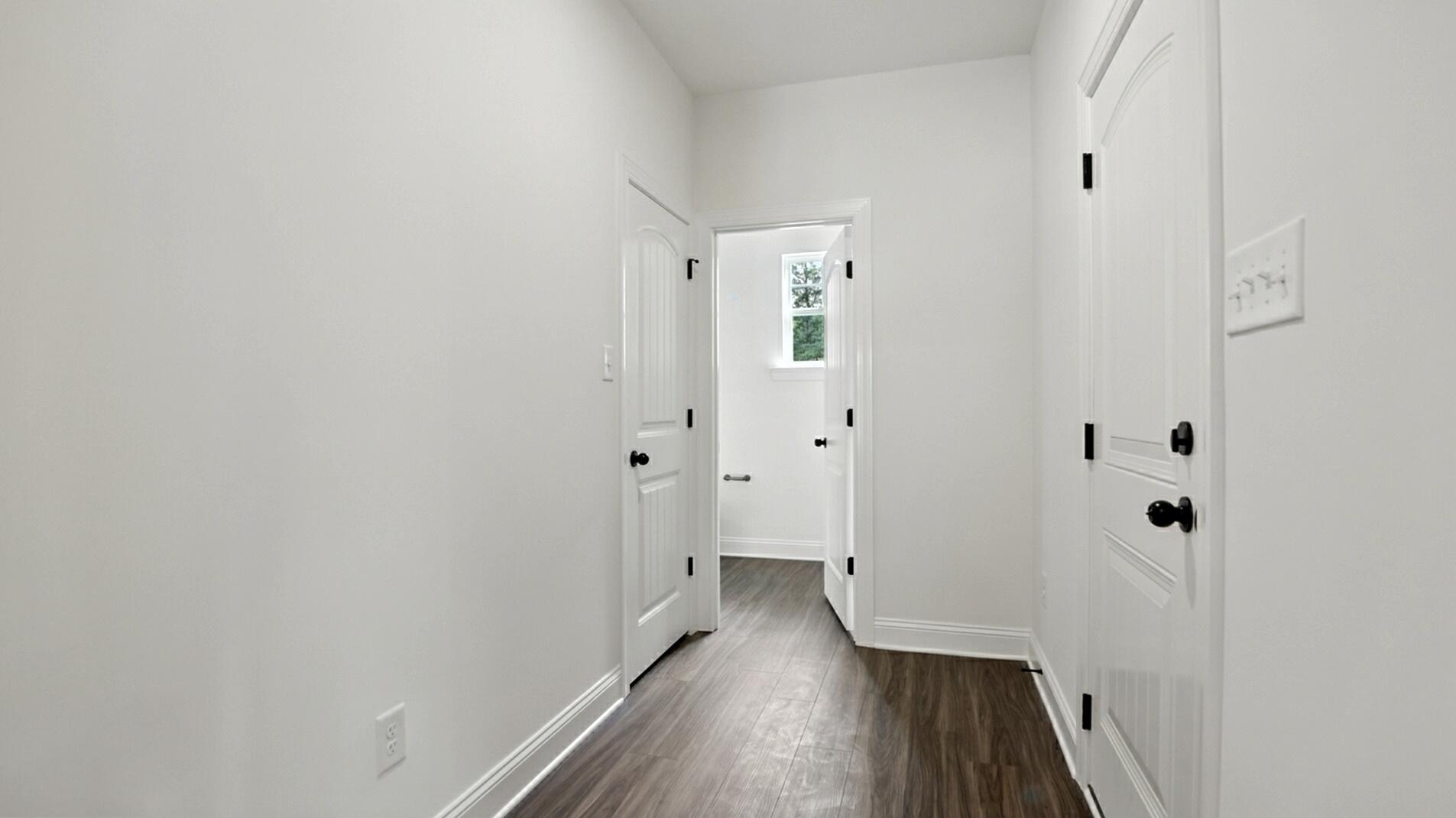
12/58
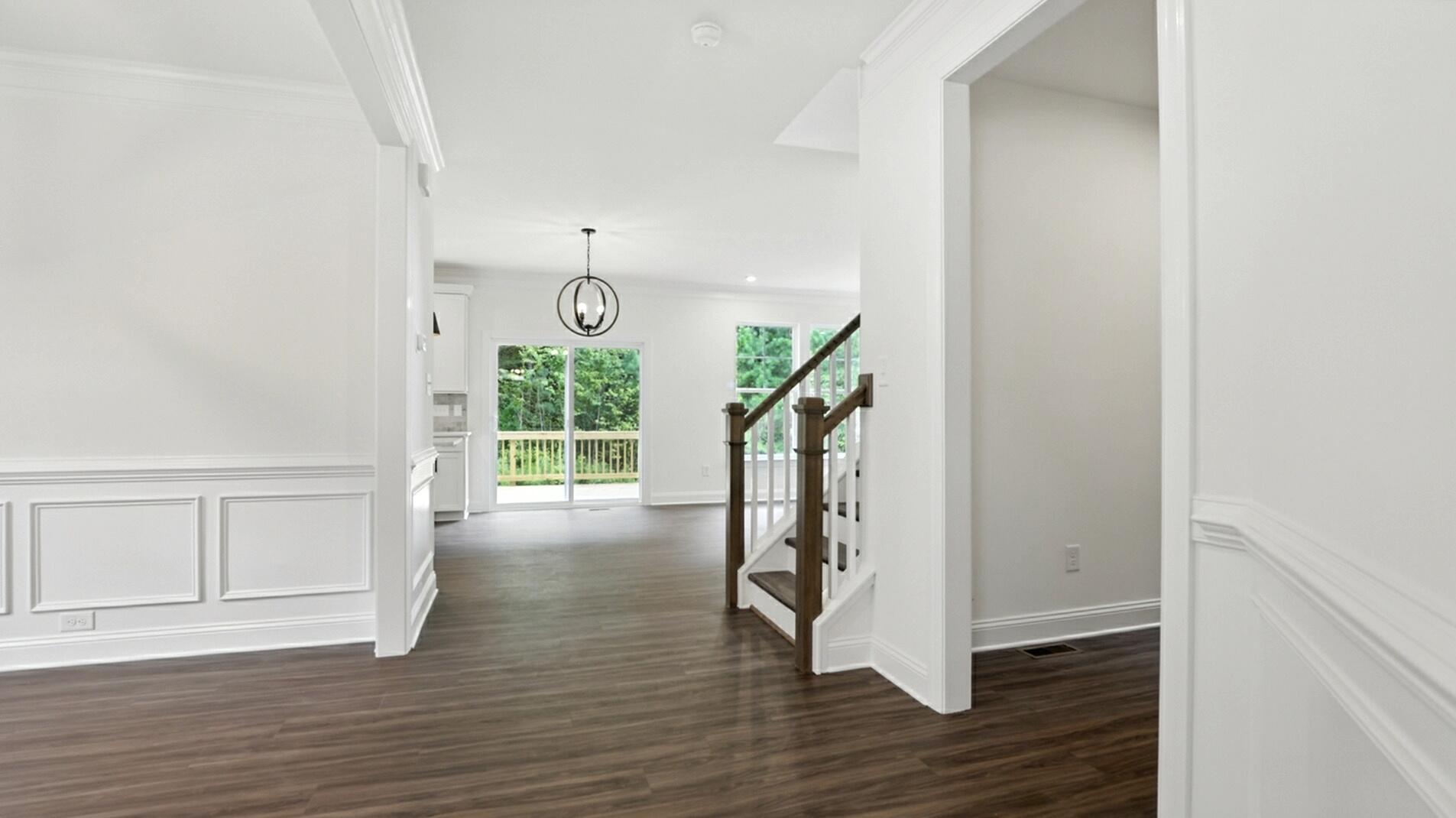
13/58
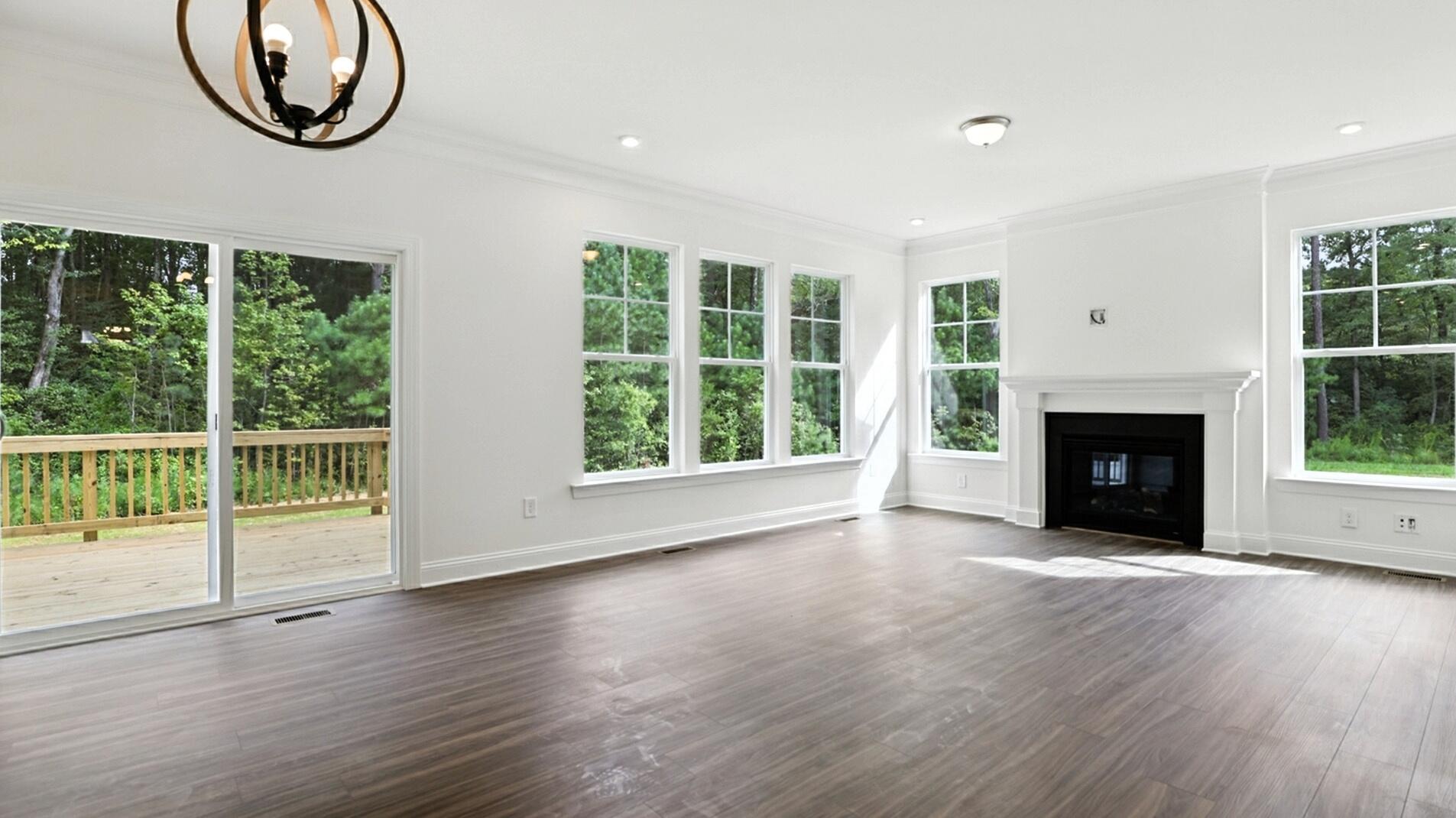
14/58
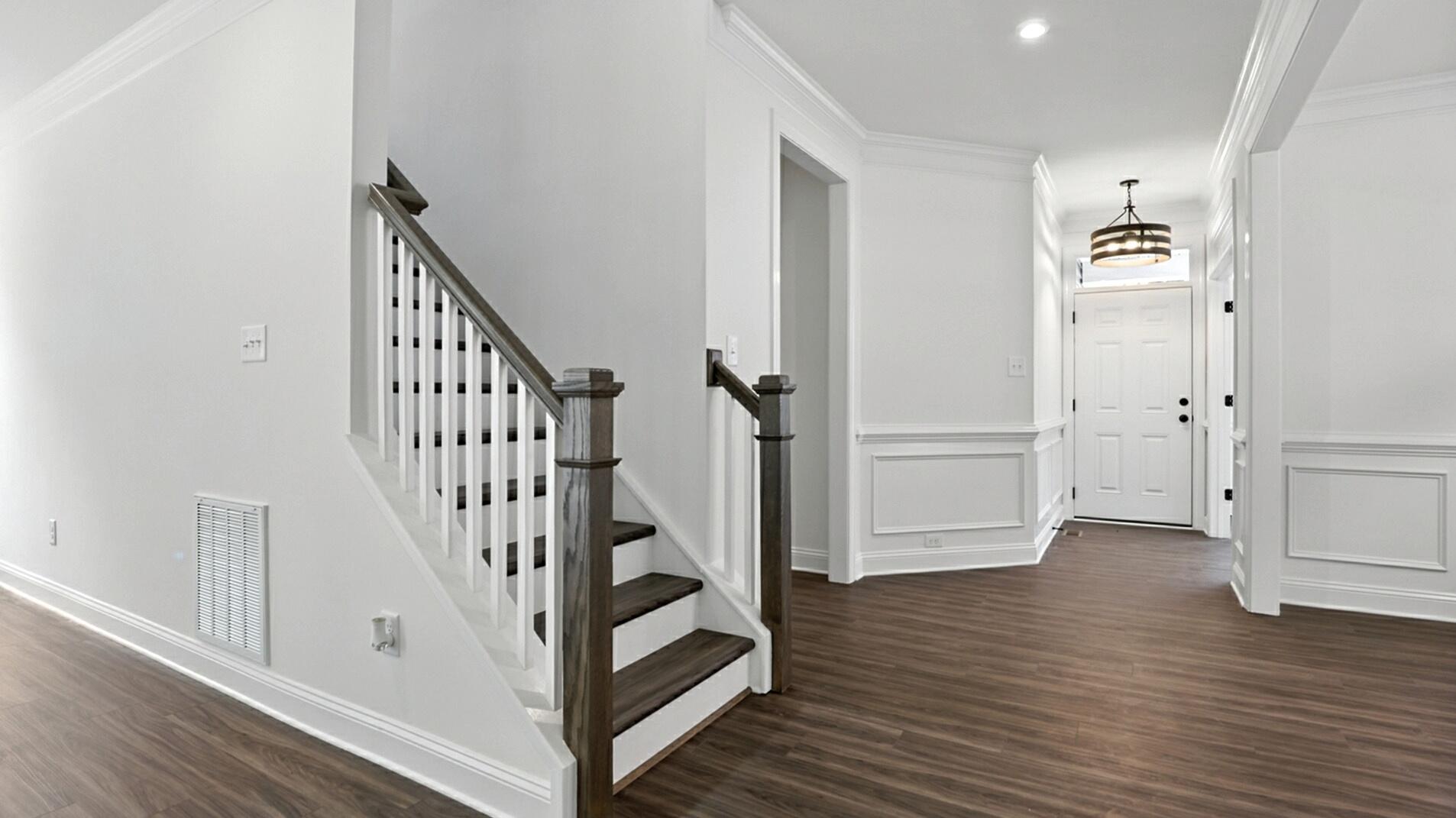
15/58
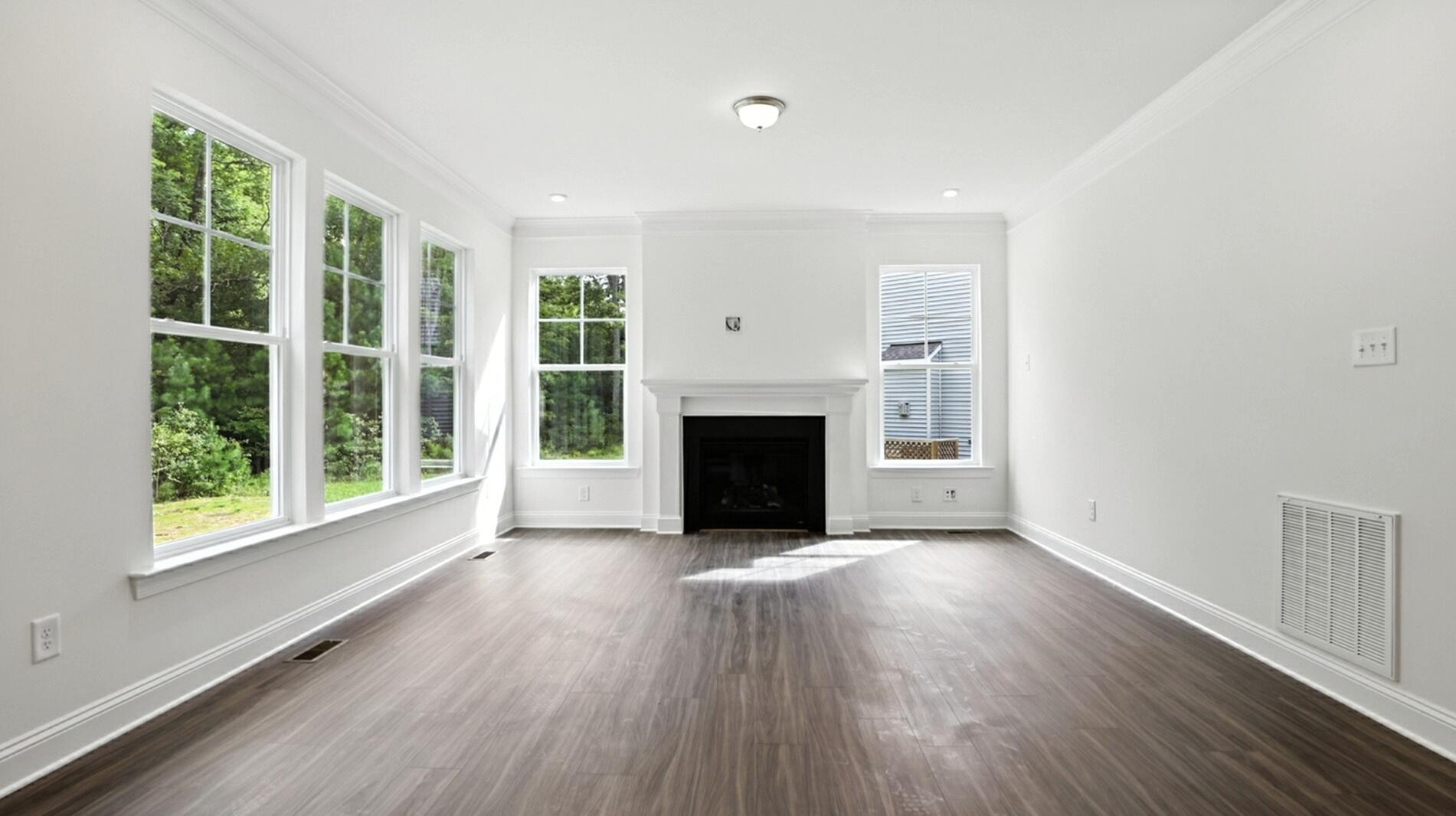
16/58
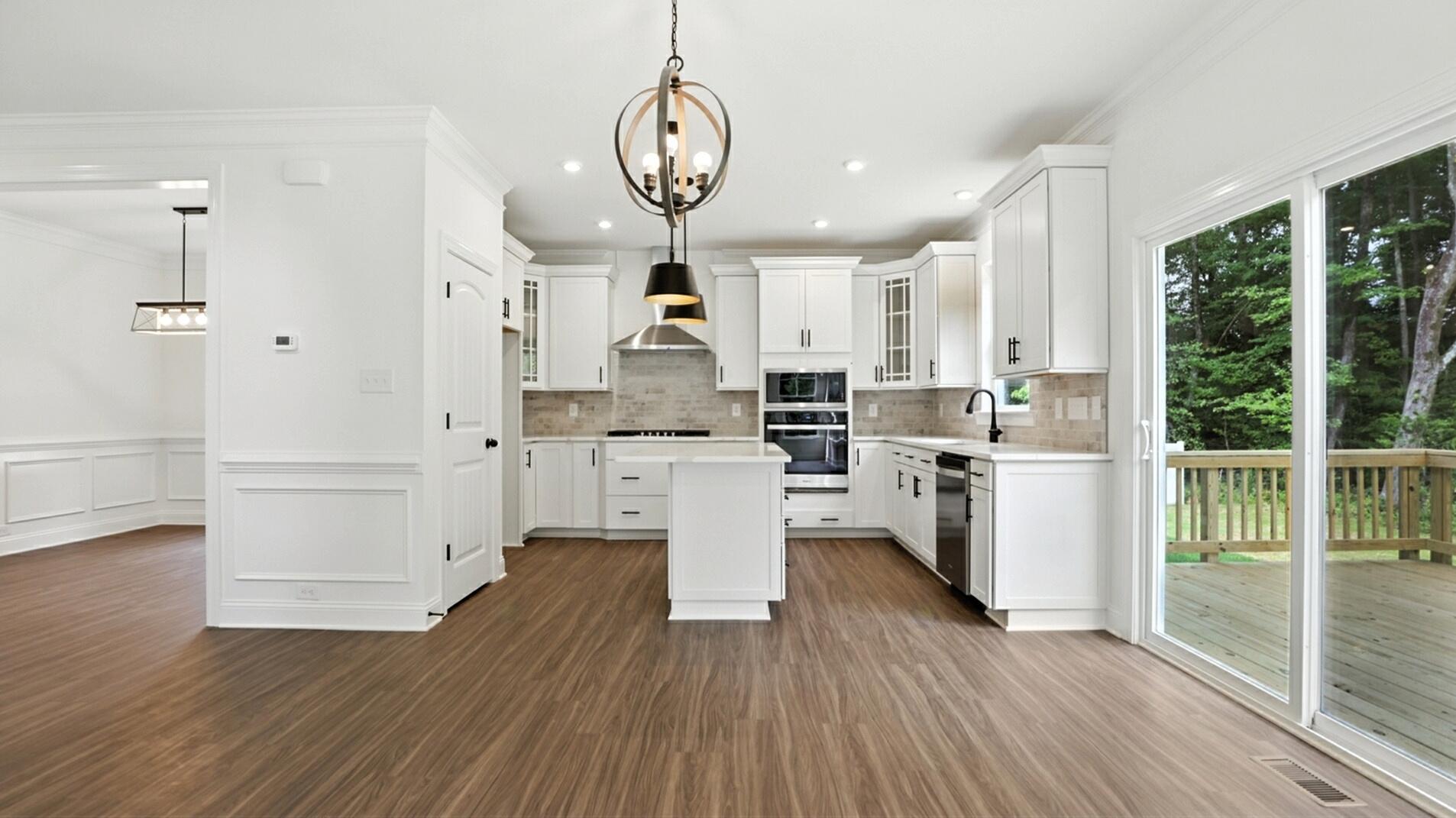
17/58
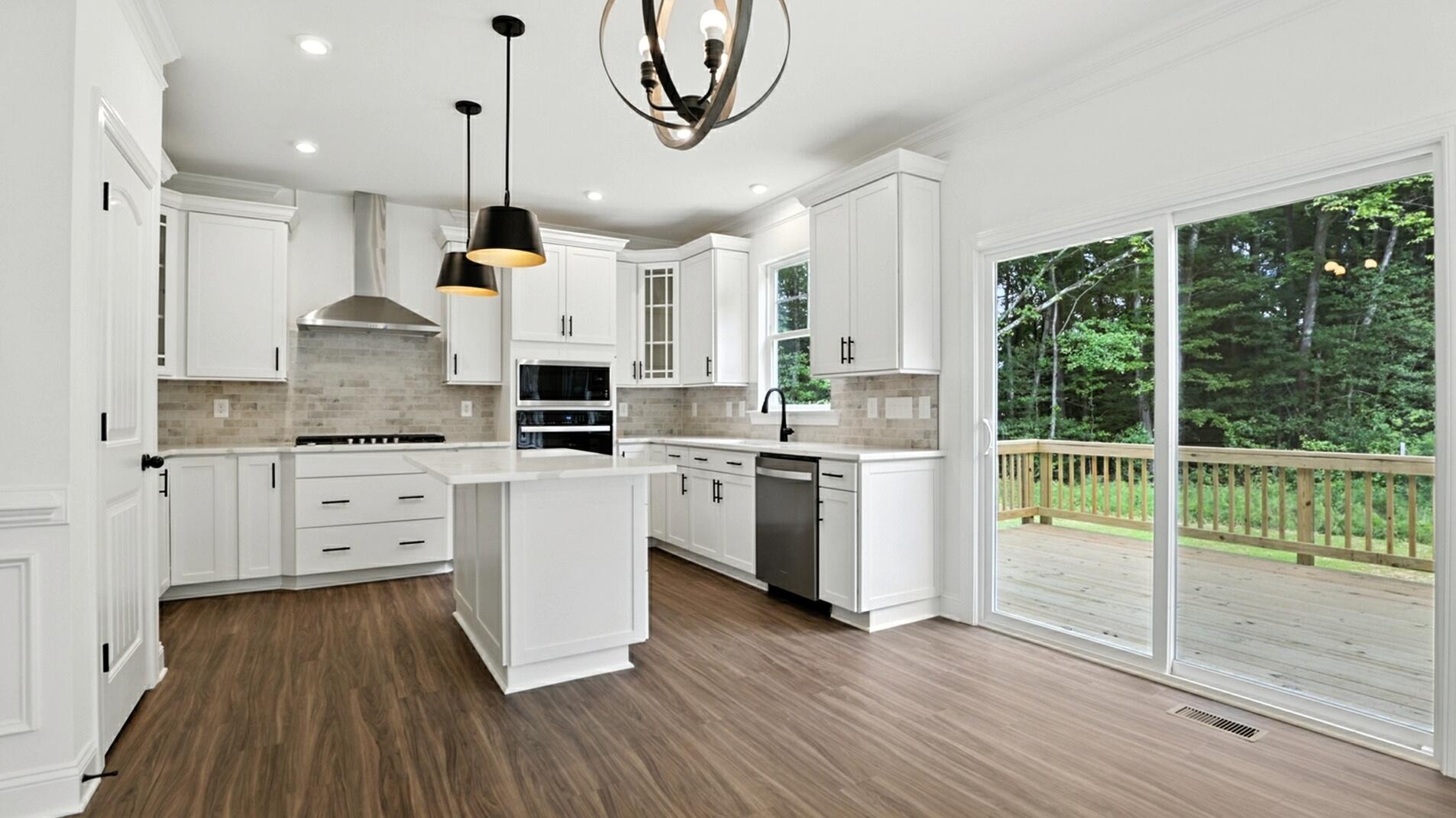
18/58
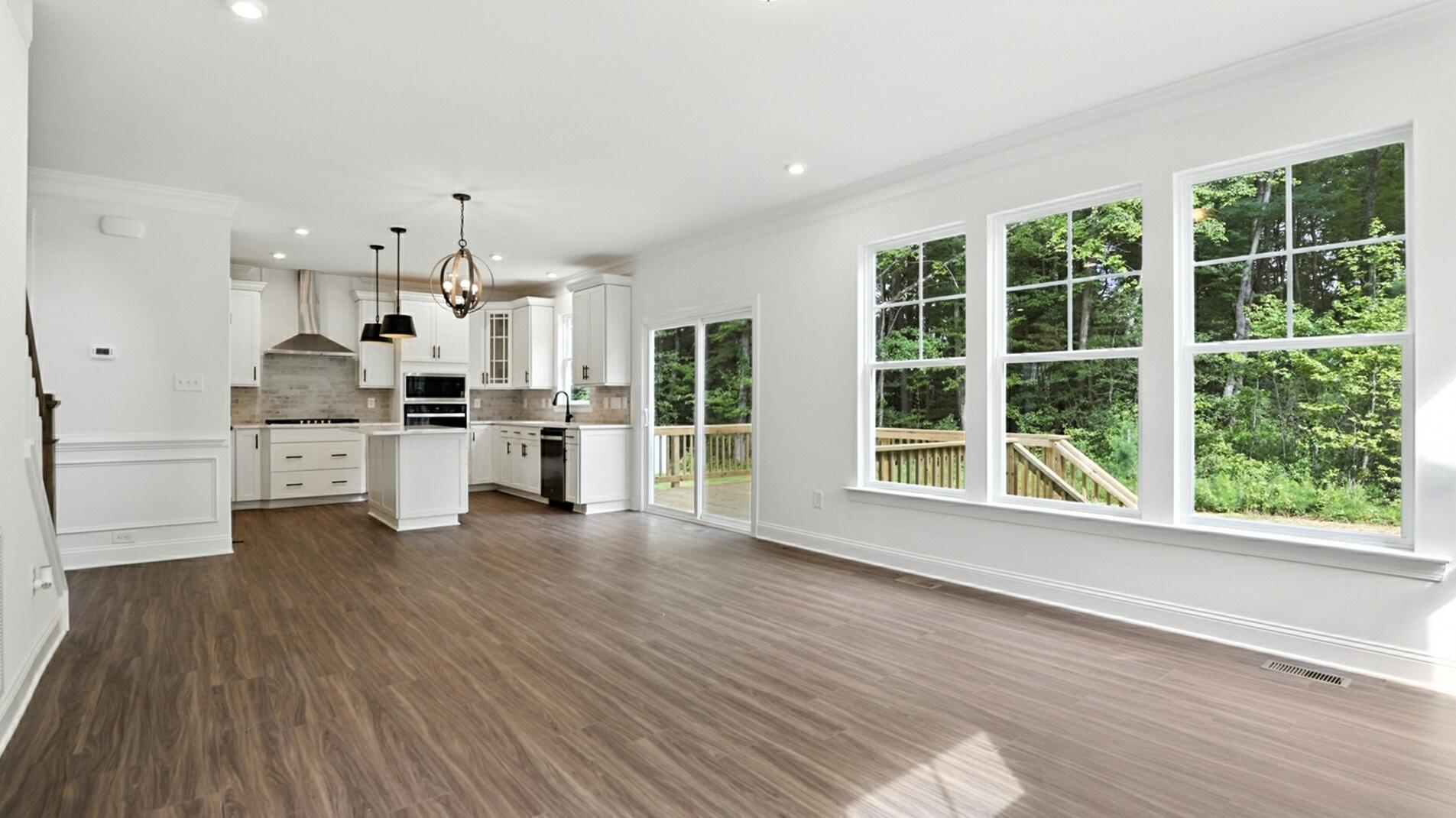
19/58
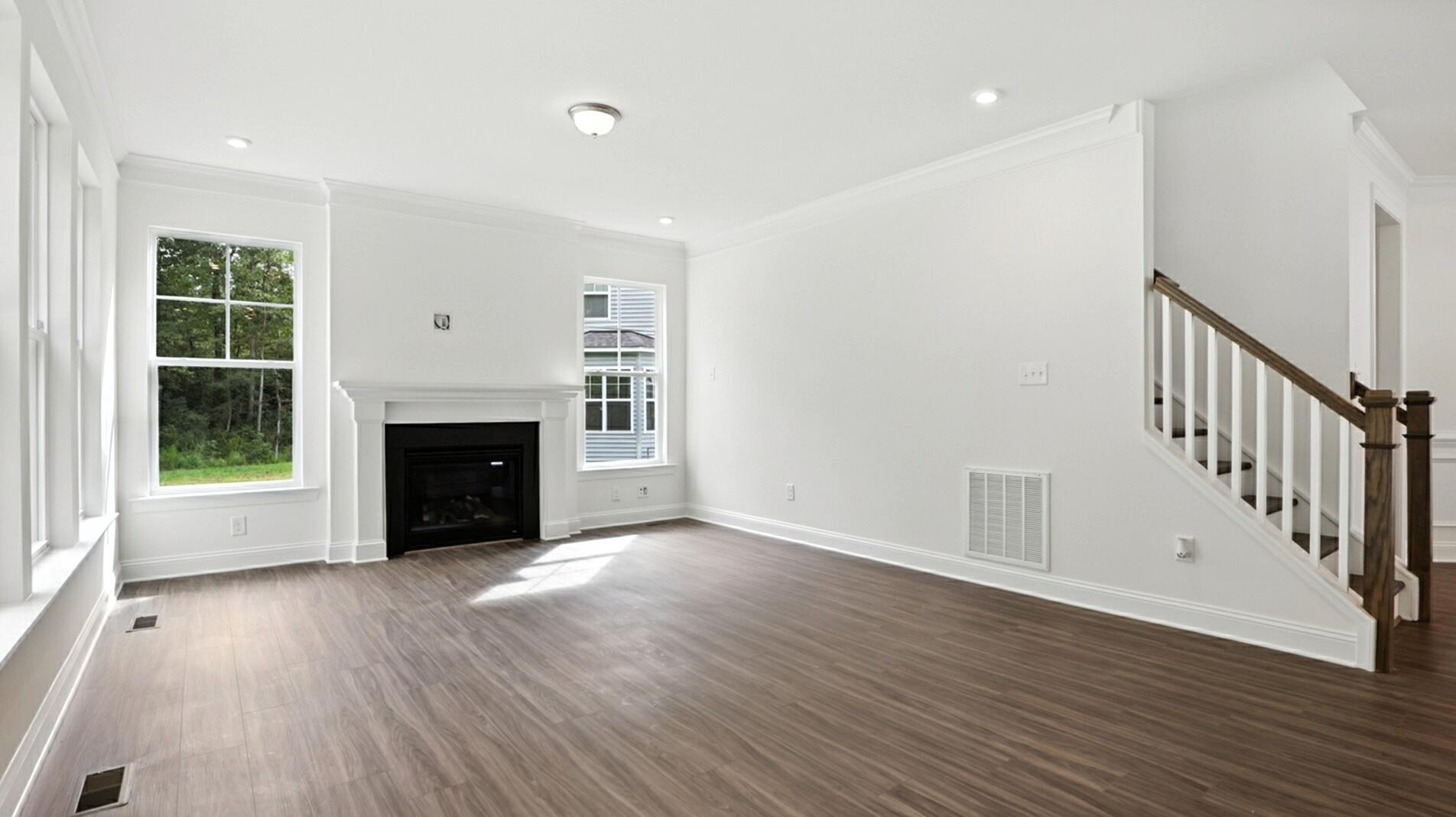
20/58
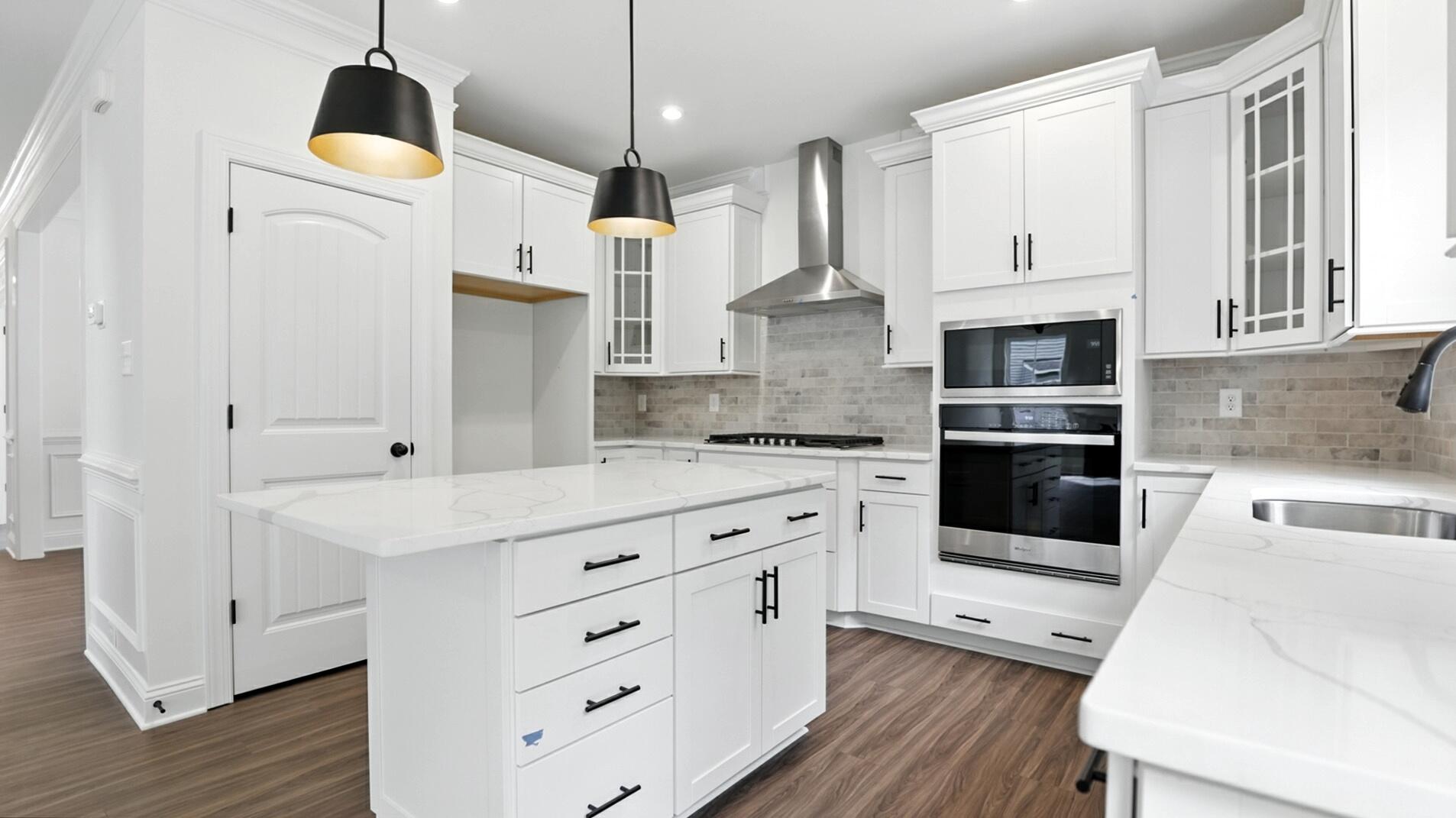
21/58
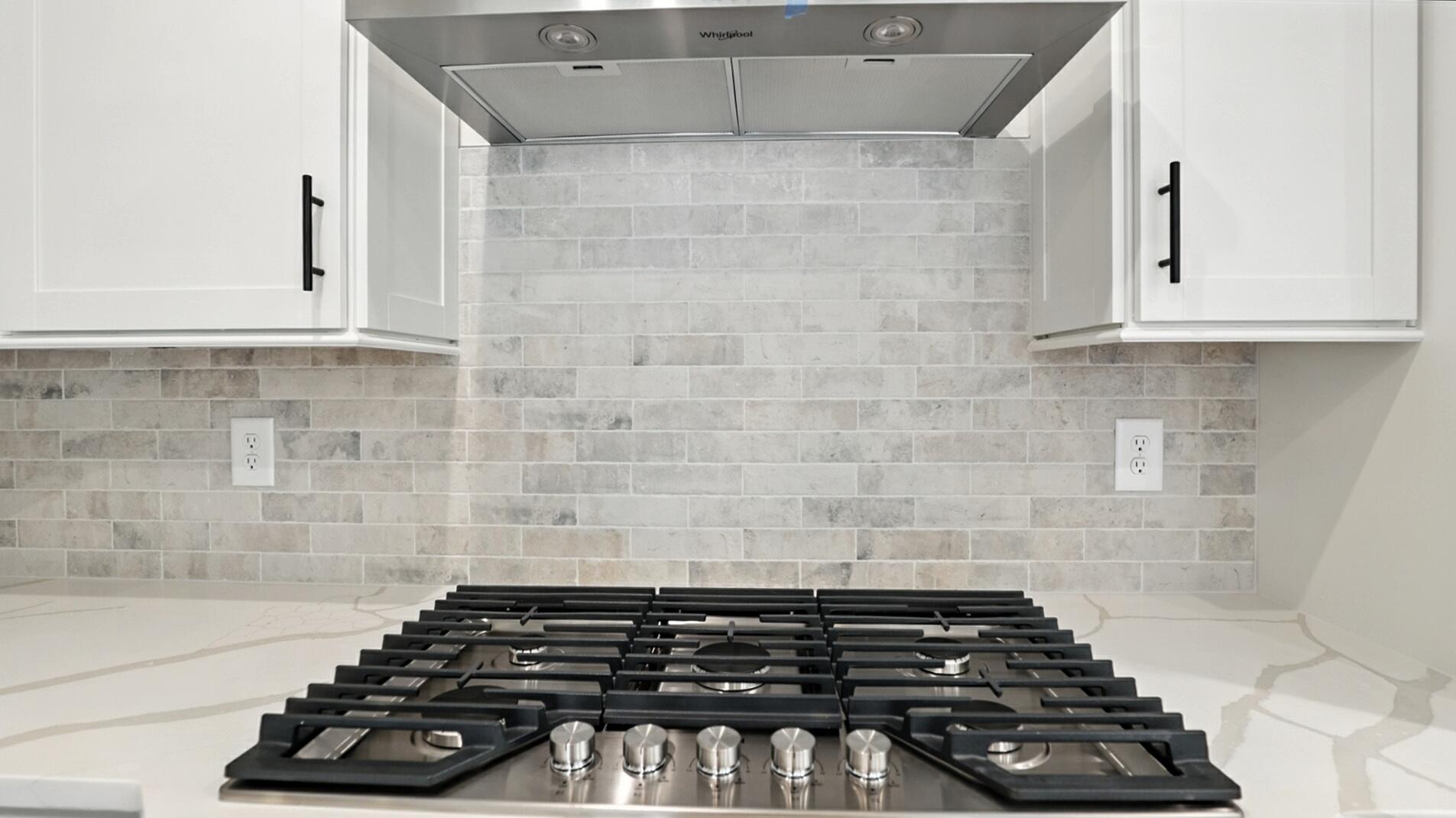
22/58
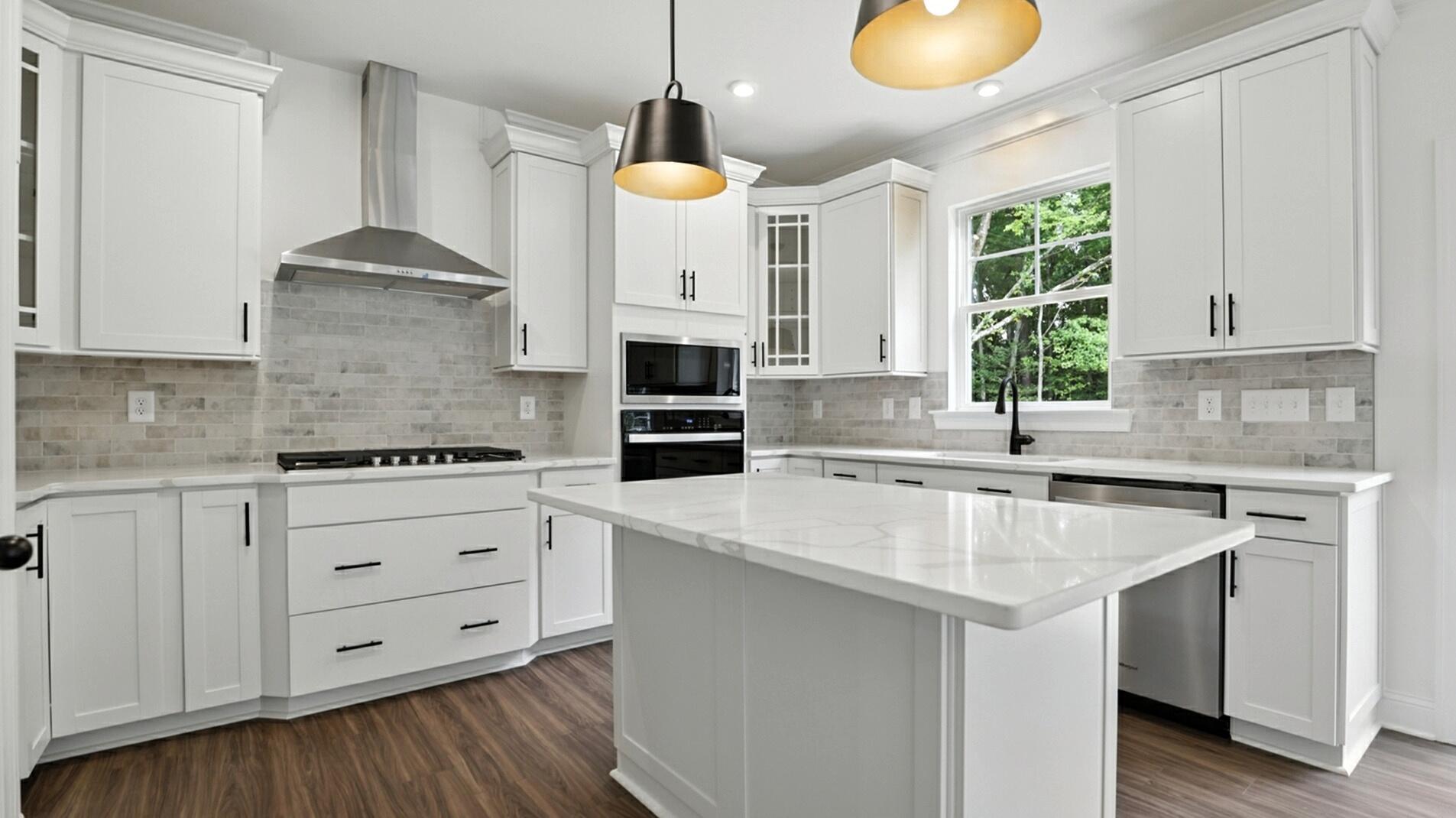
23/58
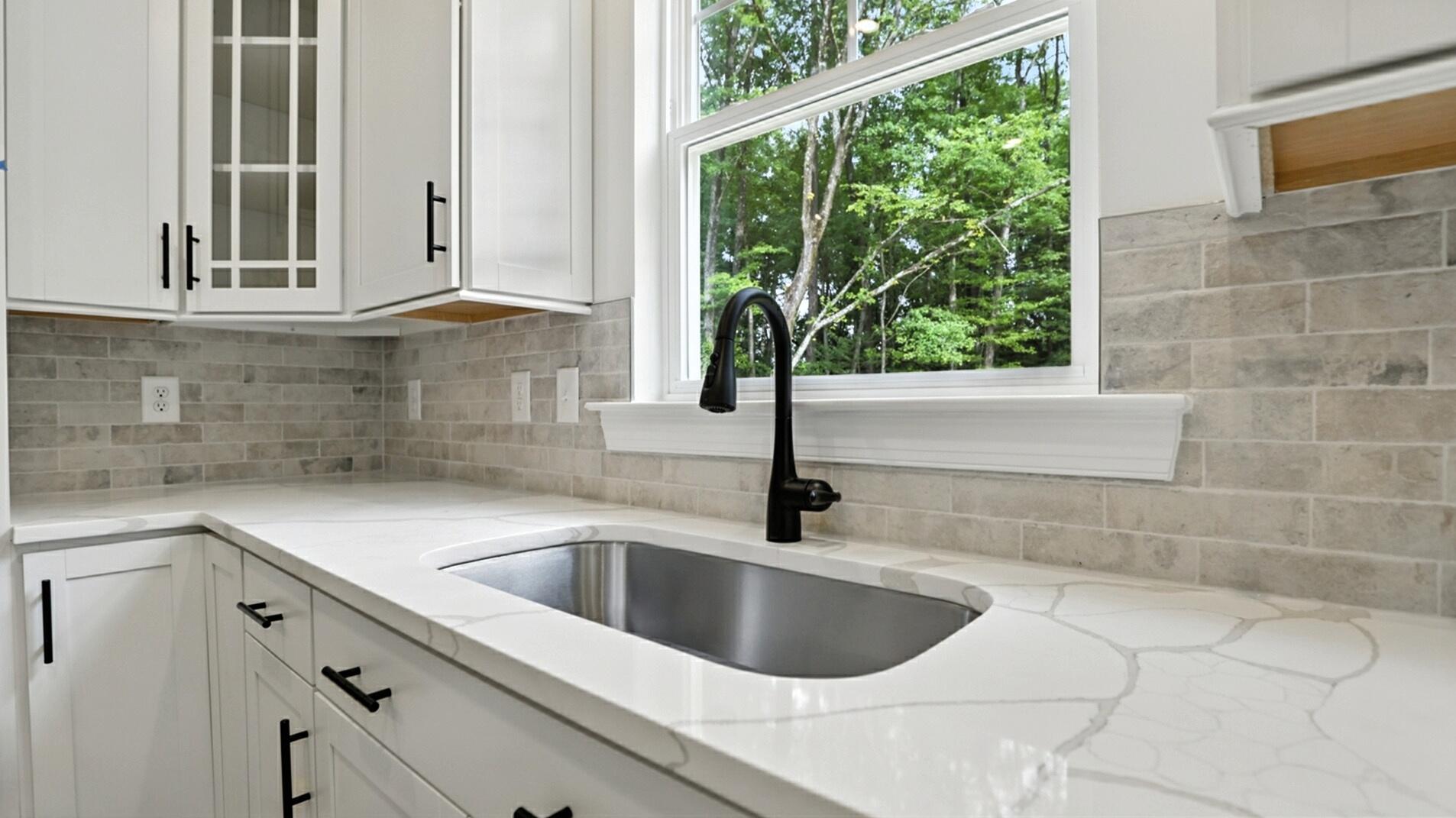
24/58
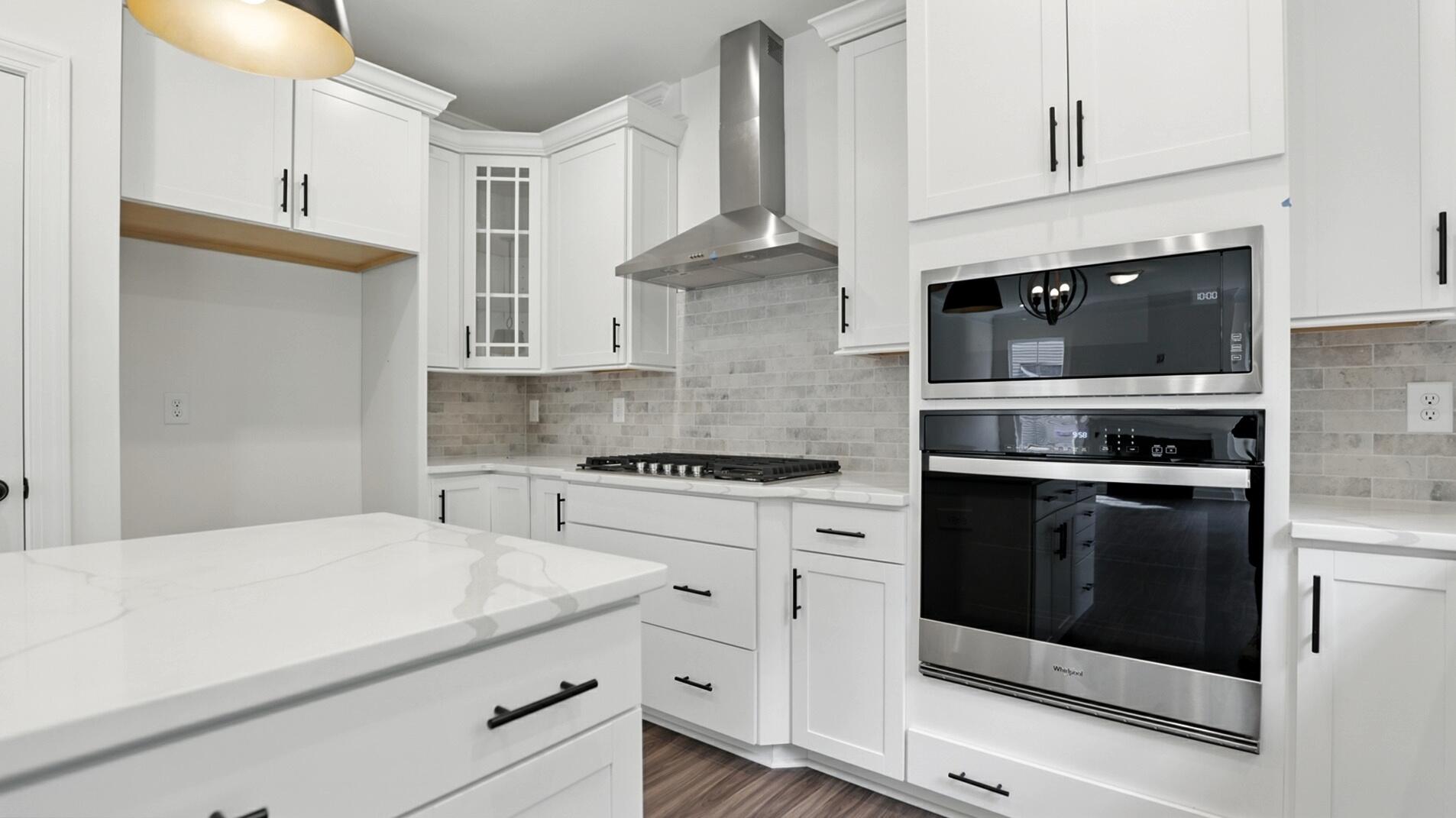
25/58
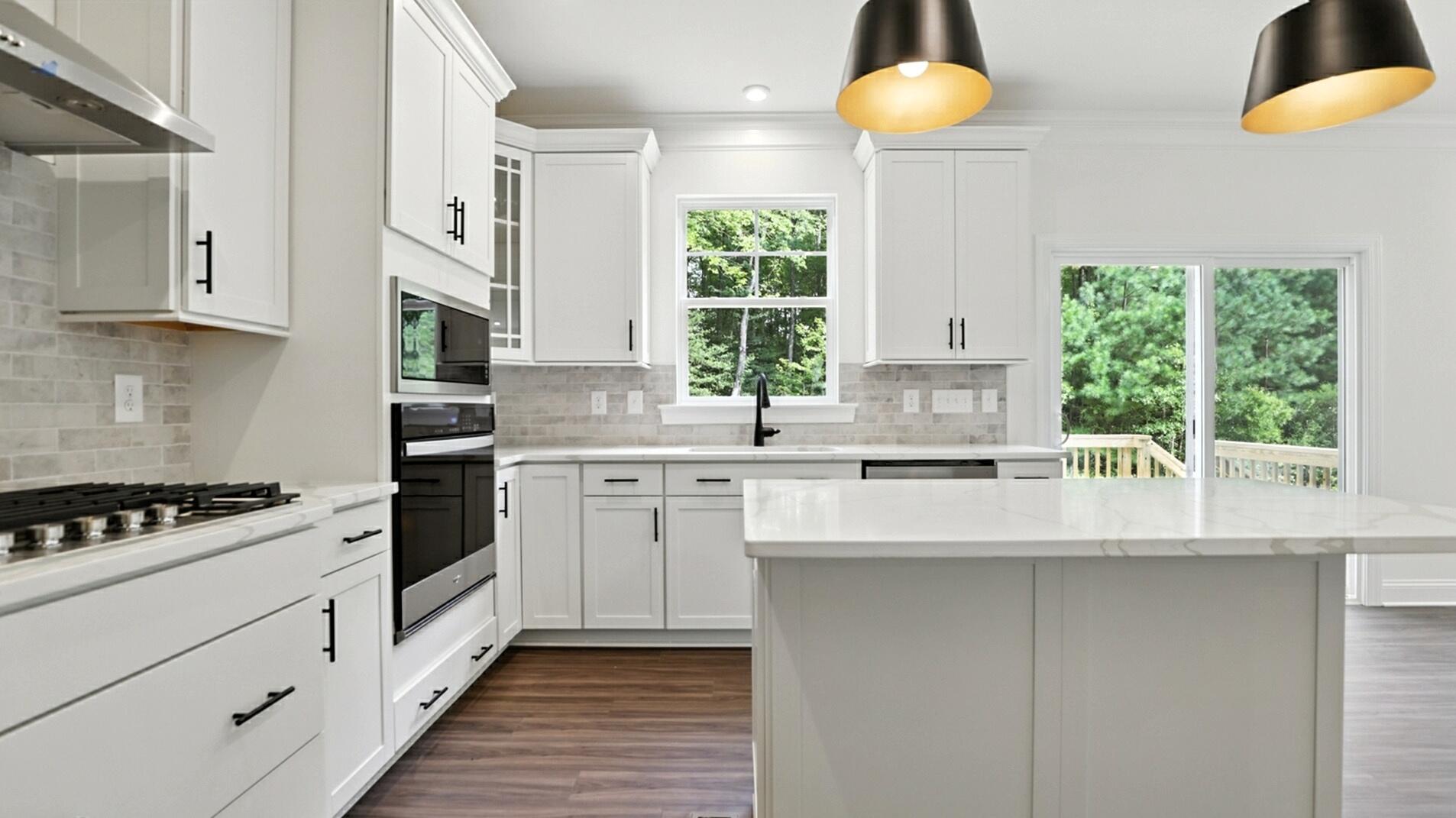
26/58
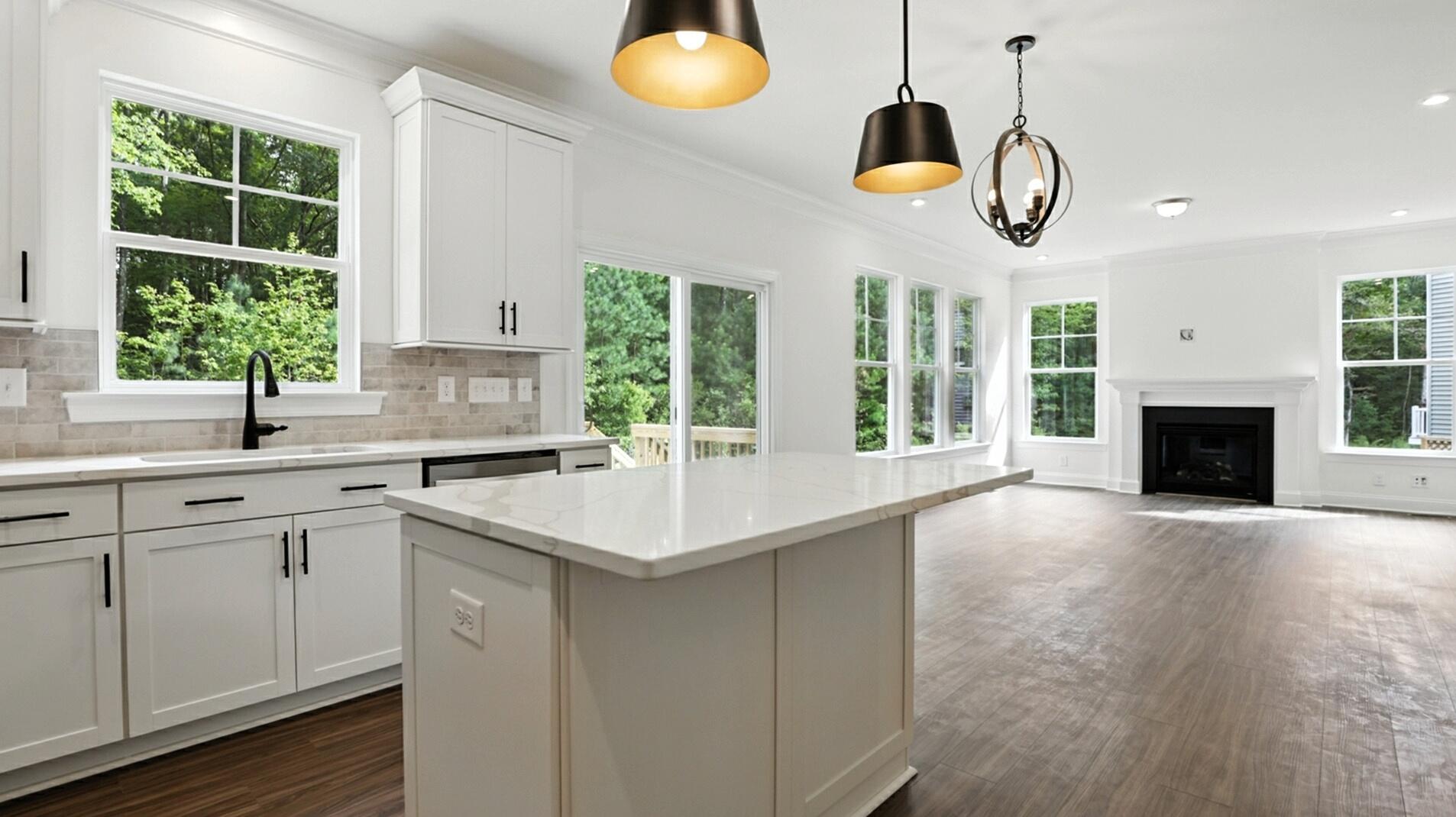
27/58
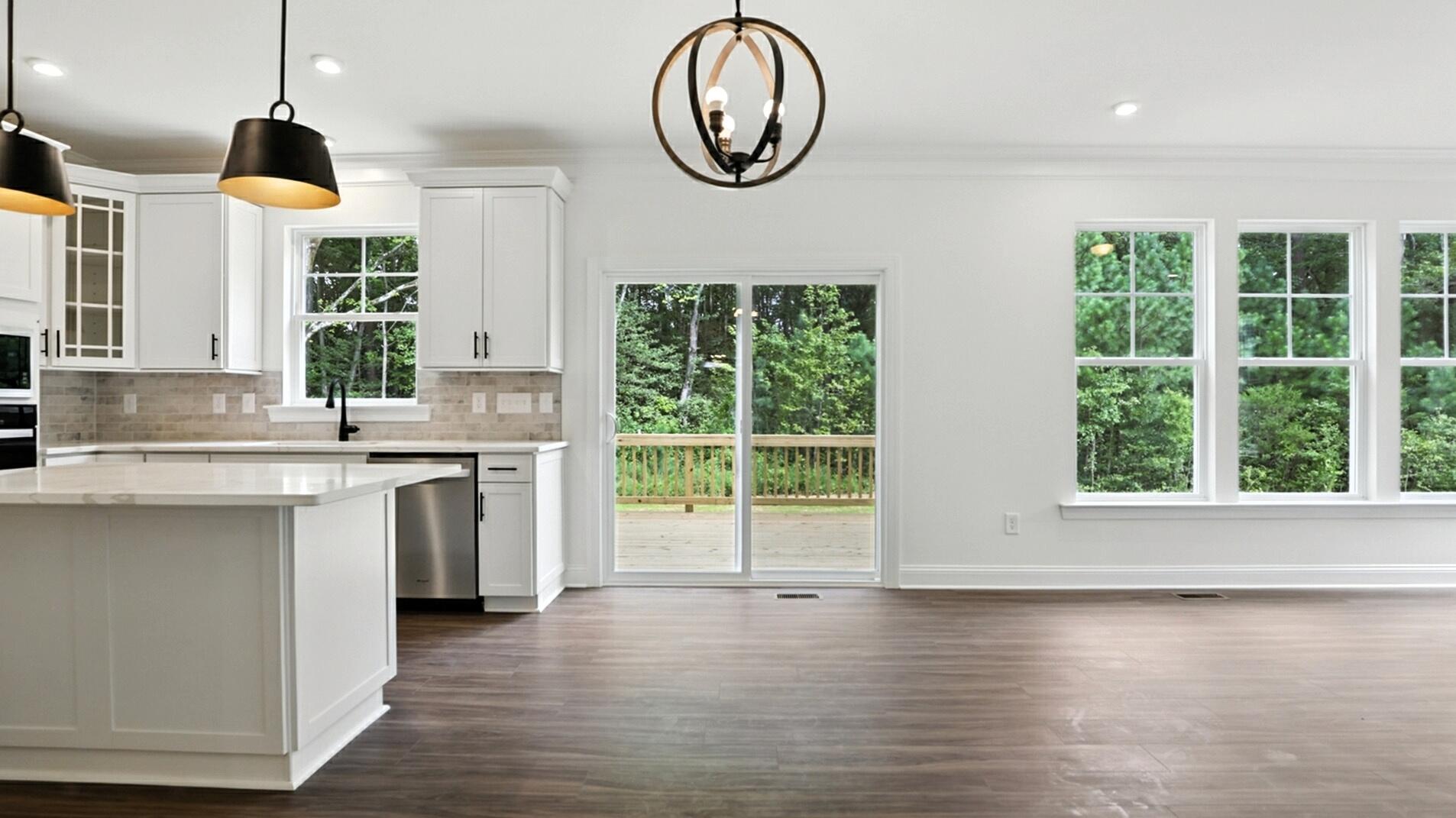
28/58
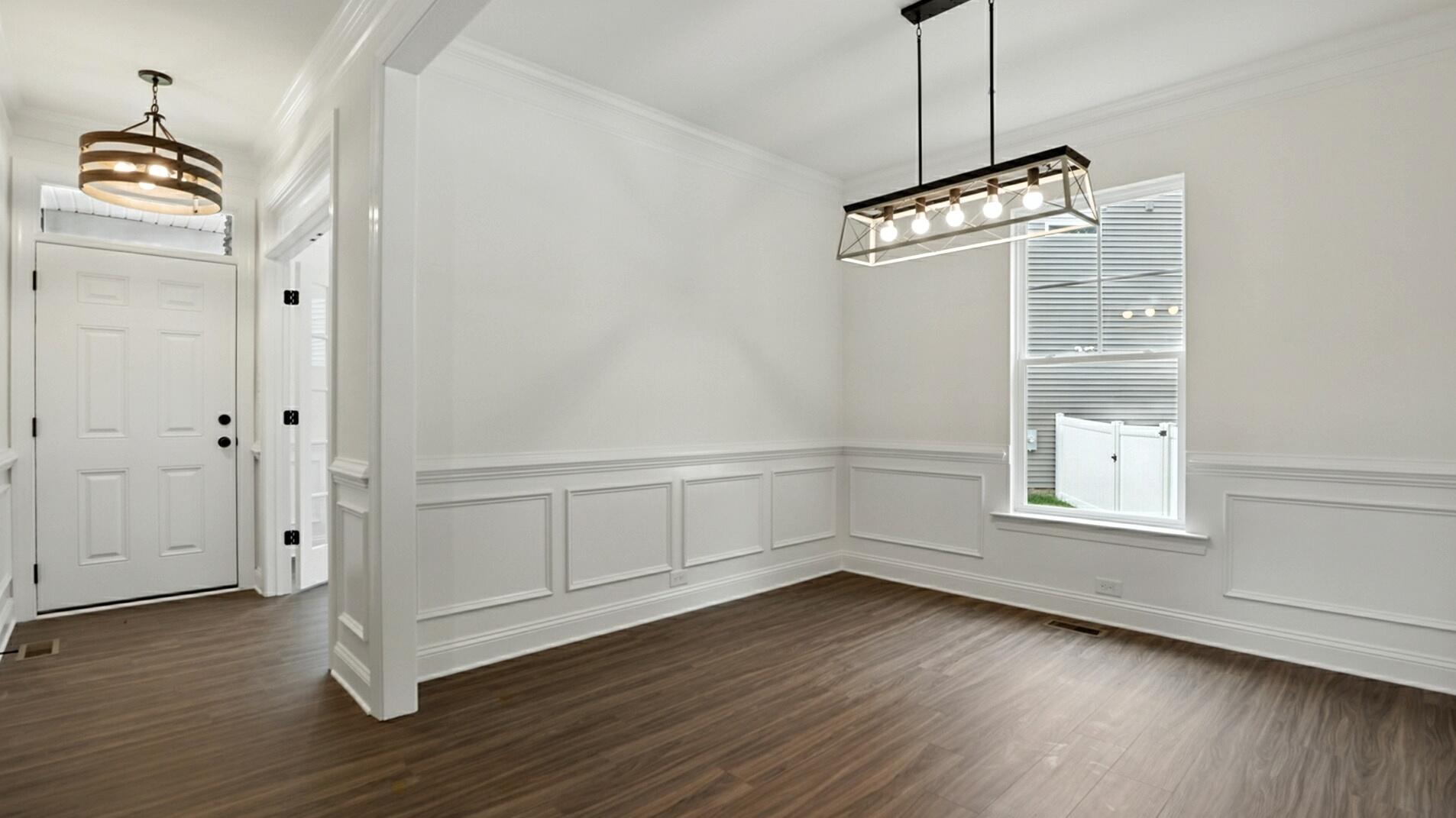
29/58
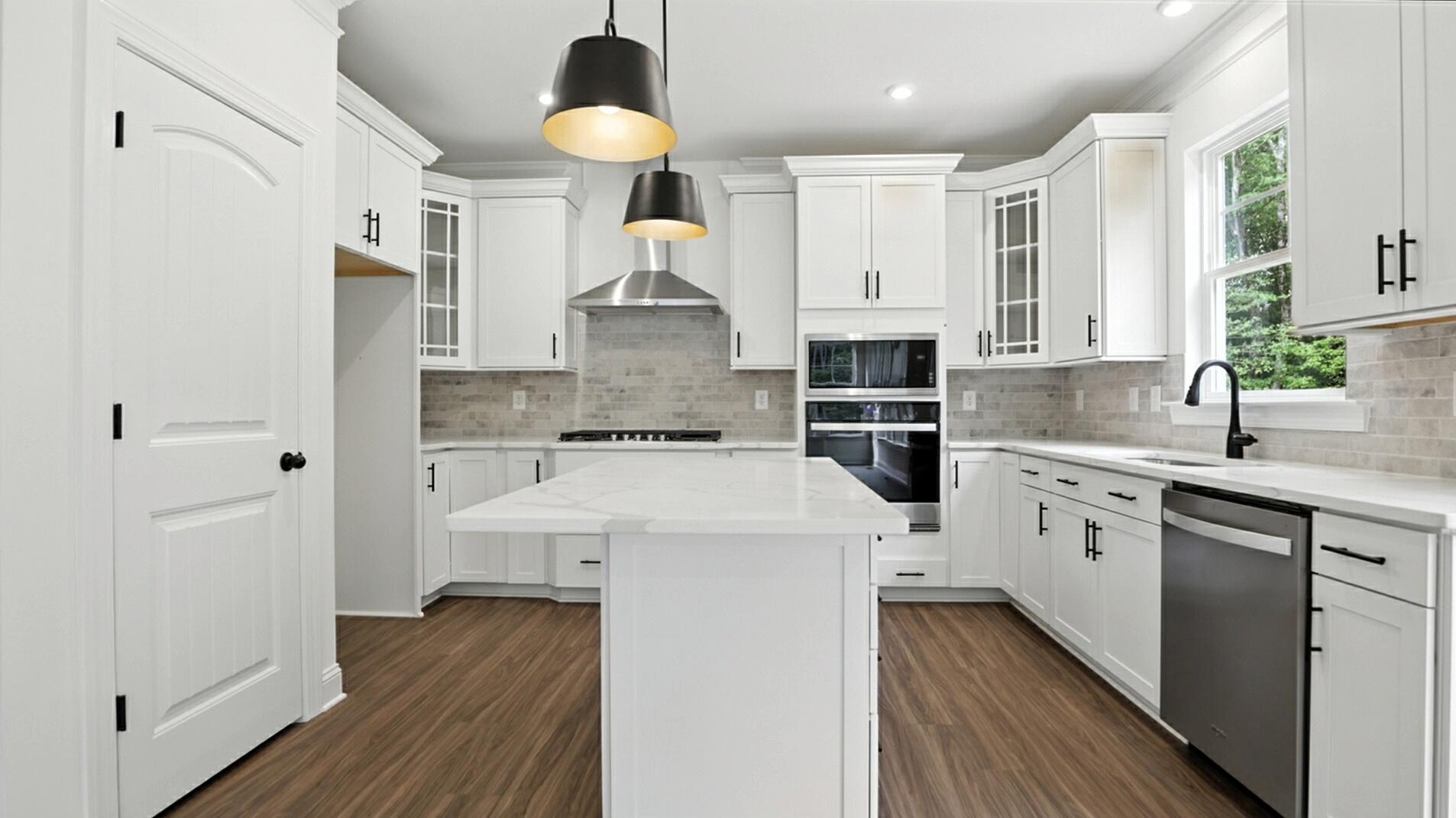
30/58
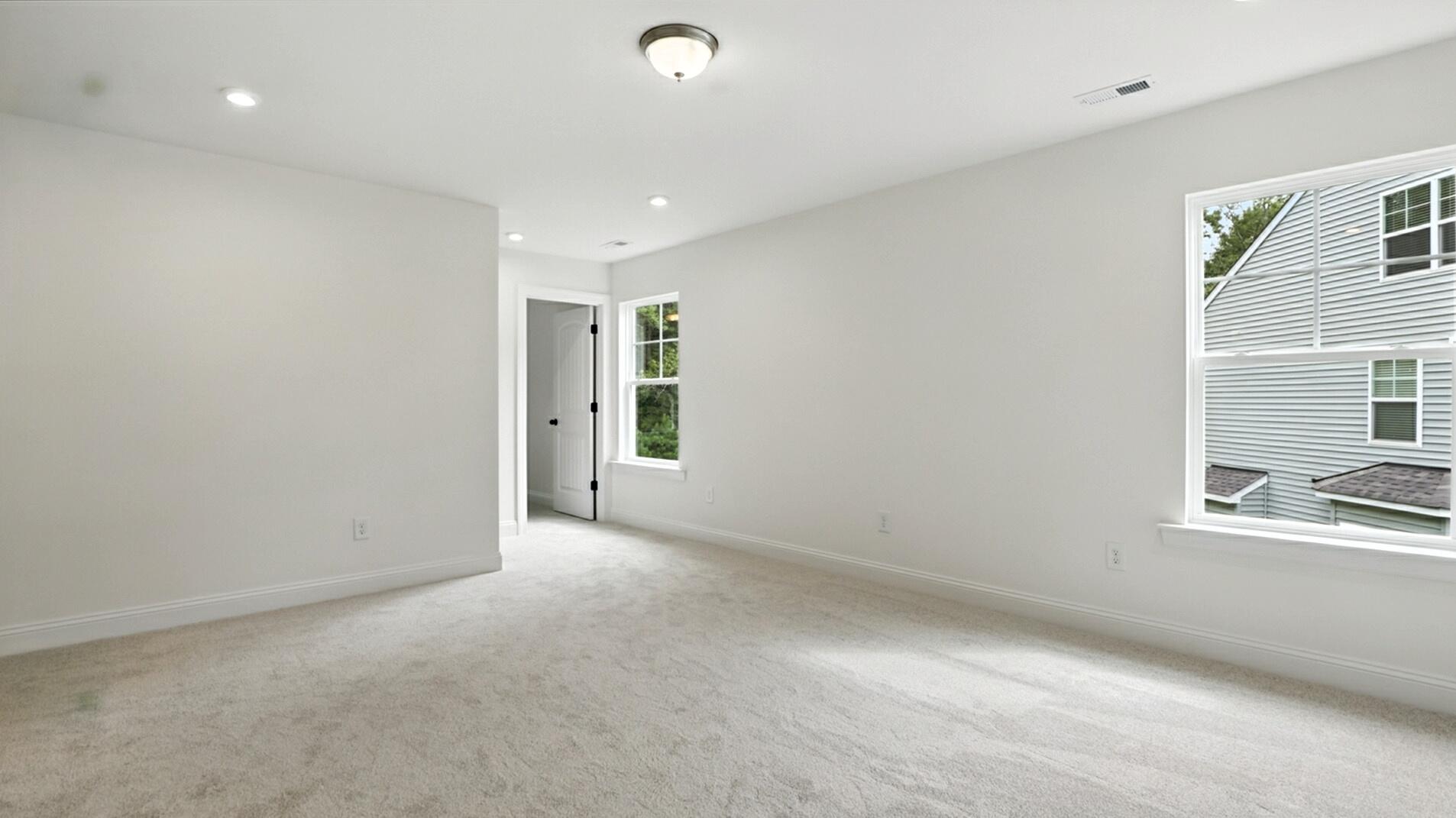
31/58
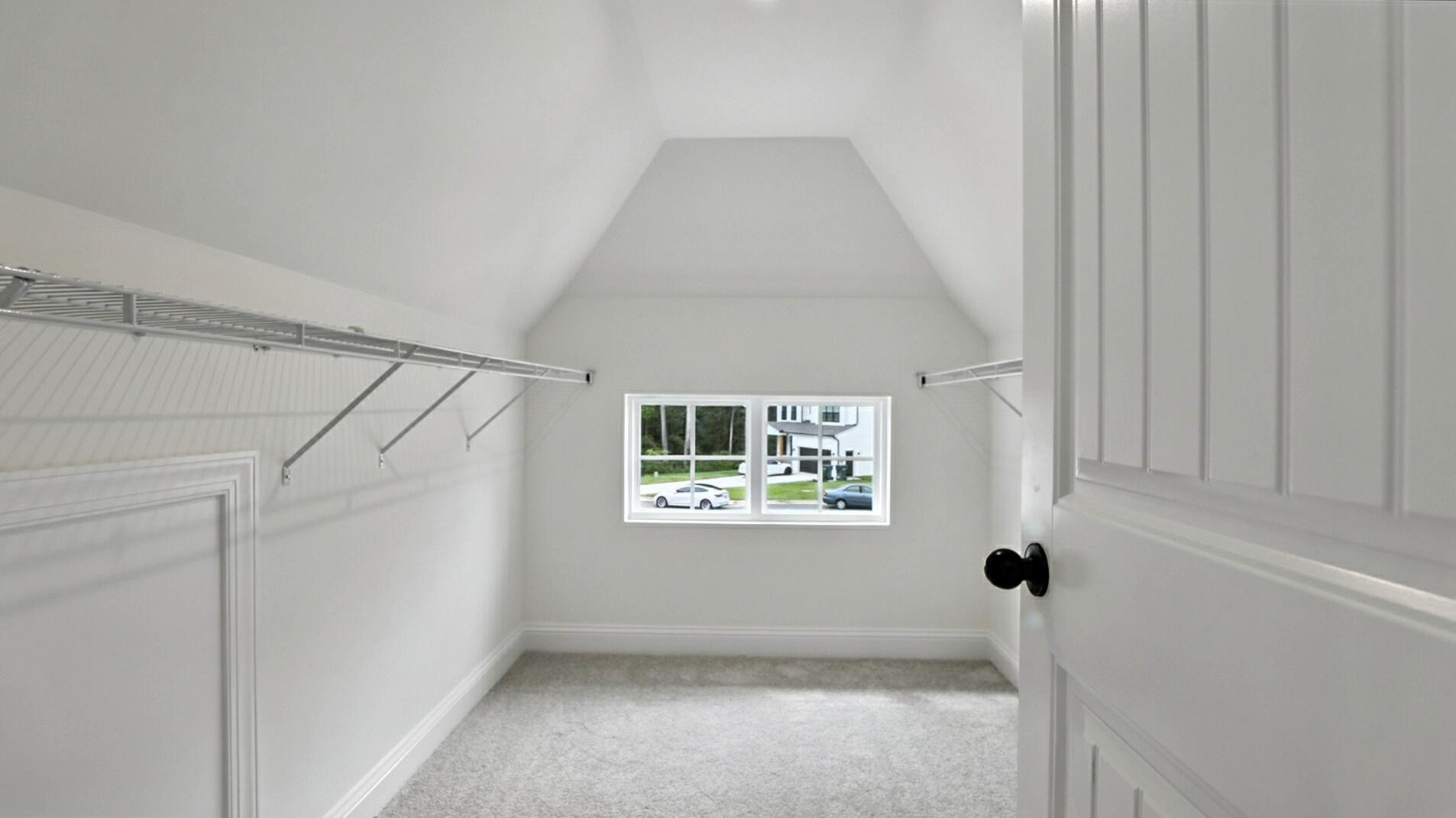
32/58
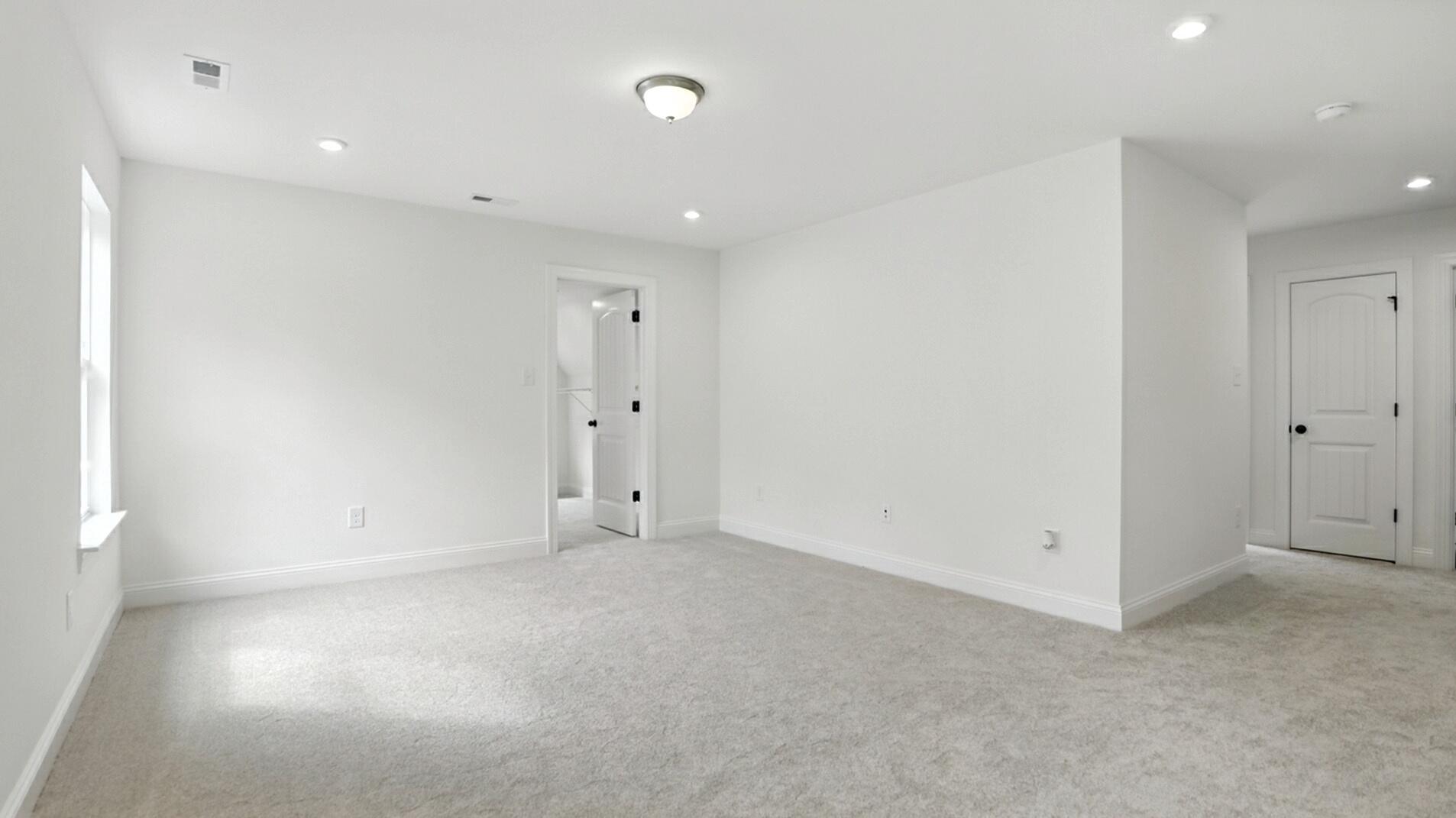
33/58
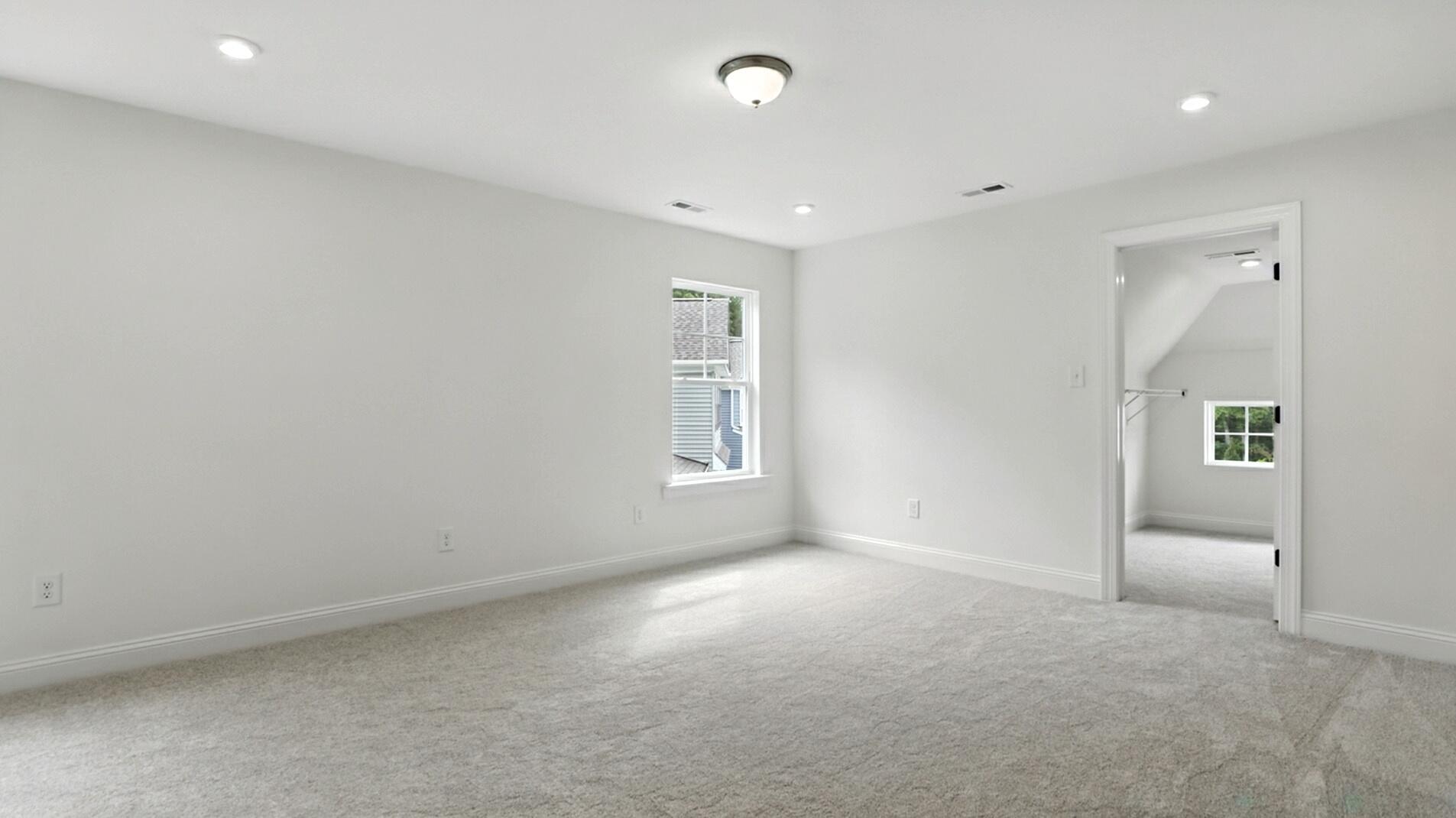
34/58
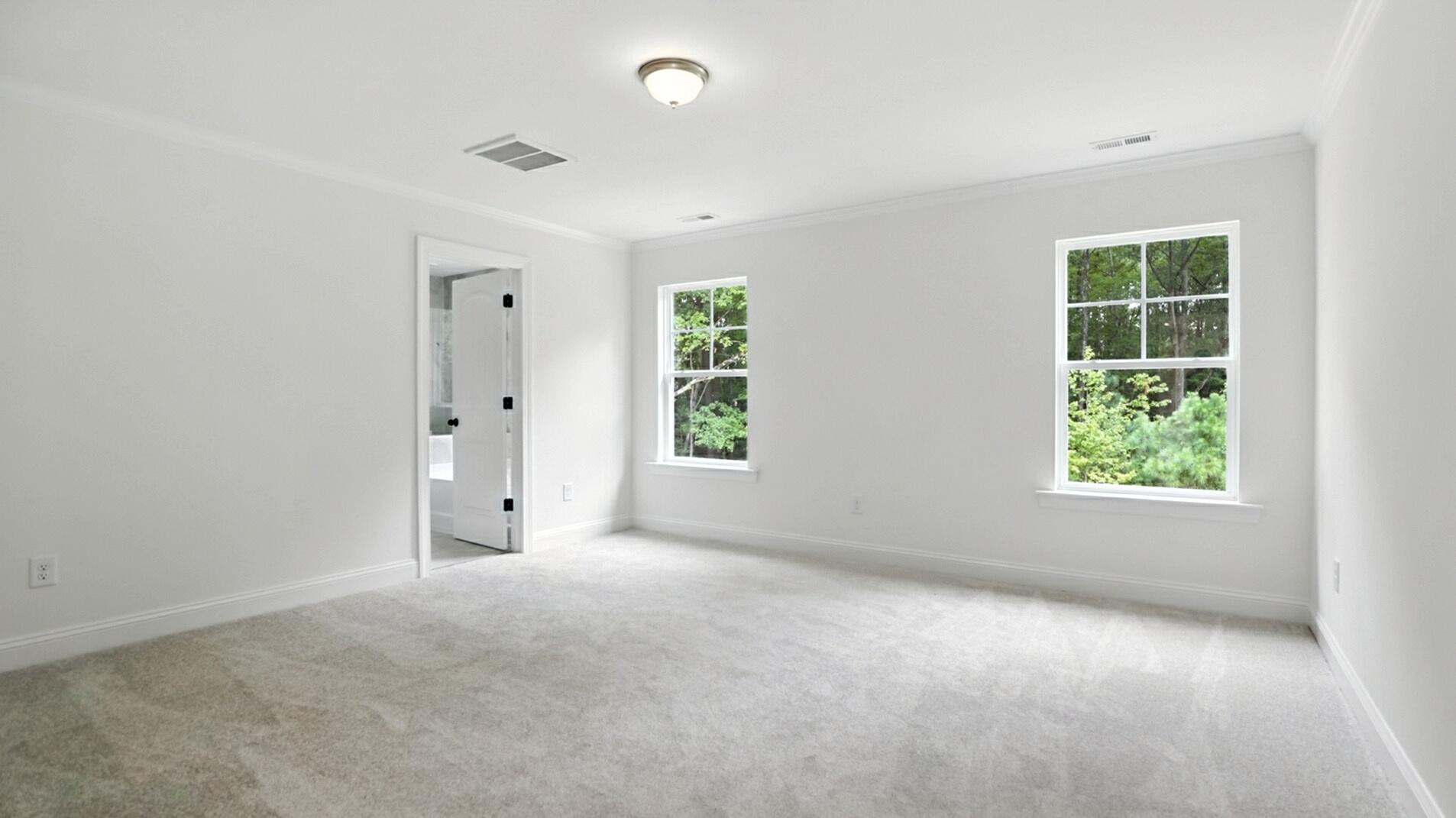
35/58
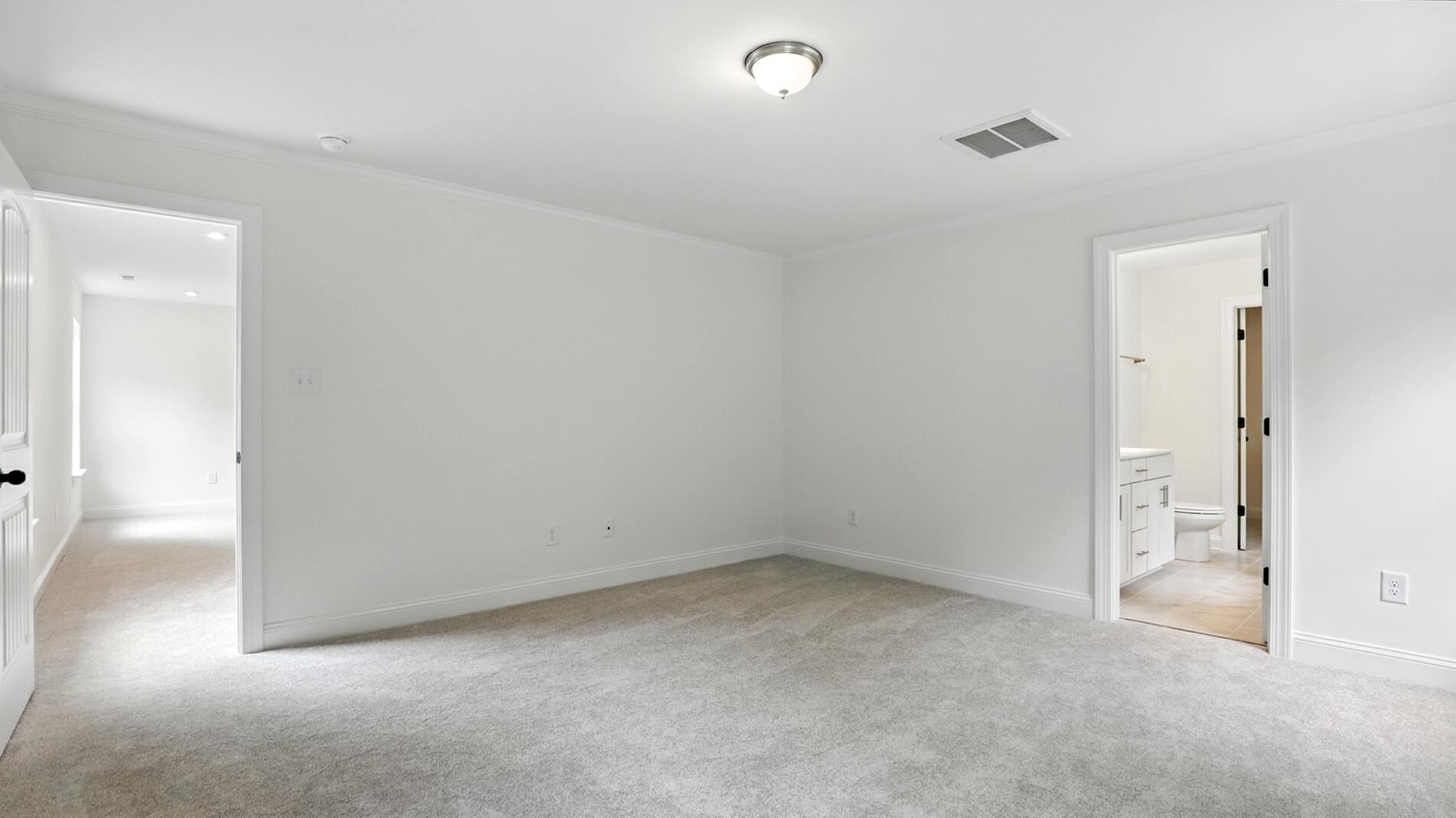
36/58
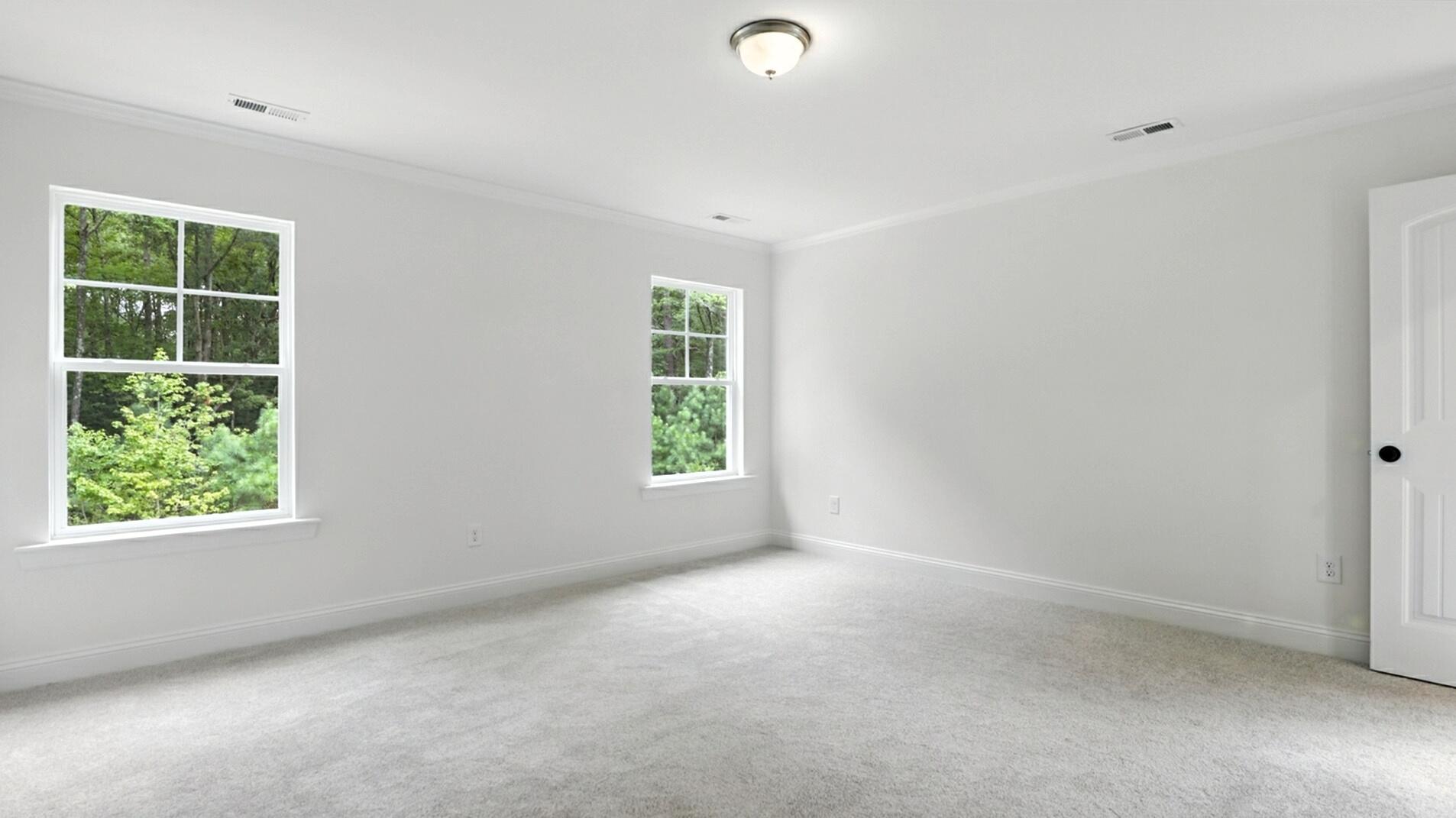
37/58
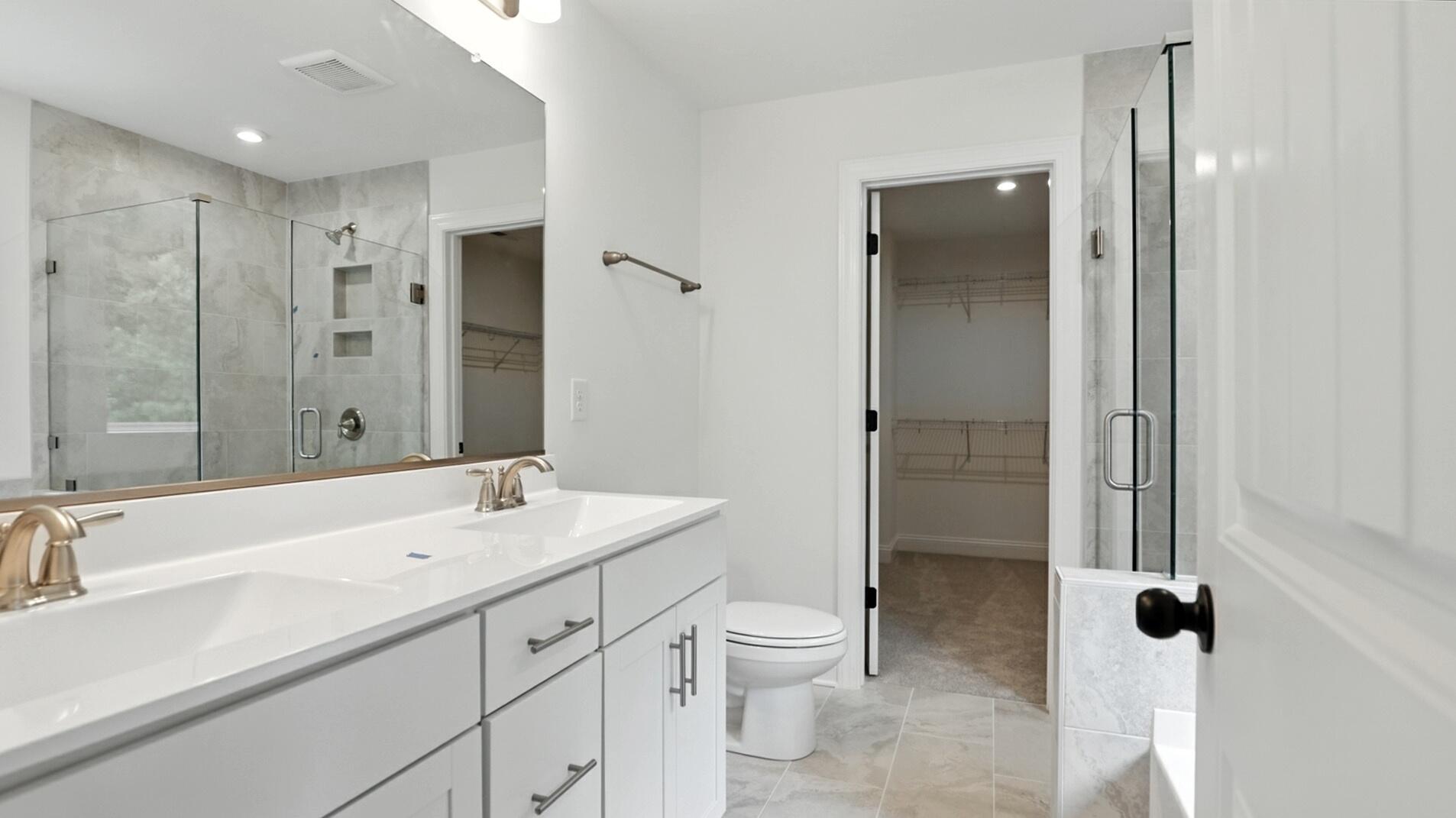
38/58
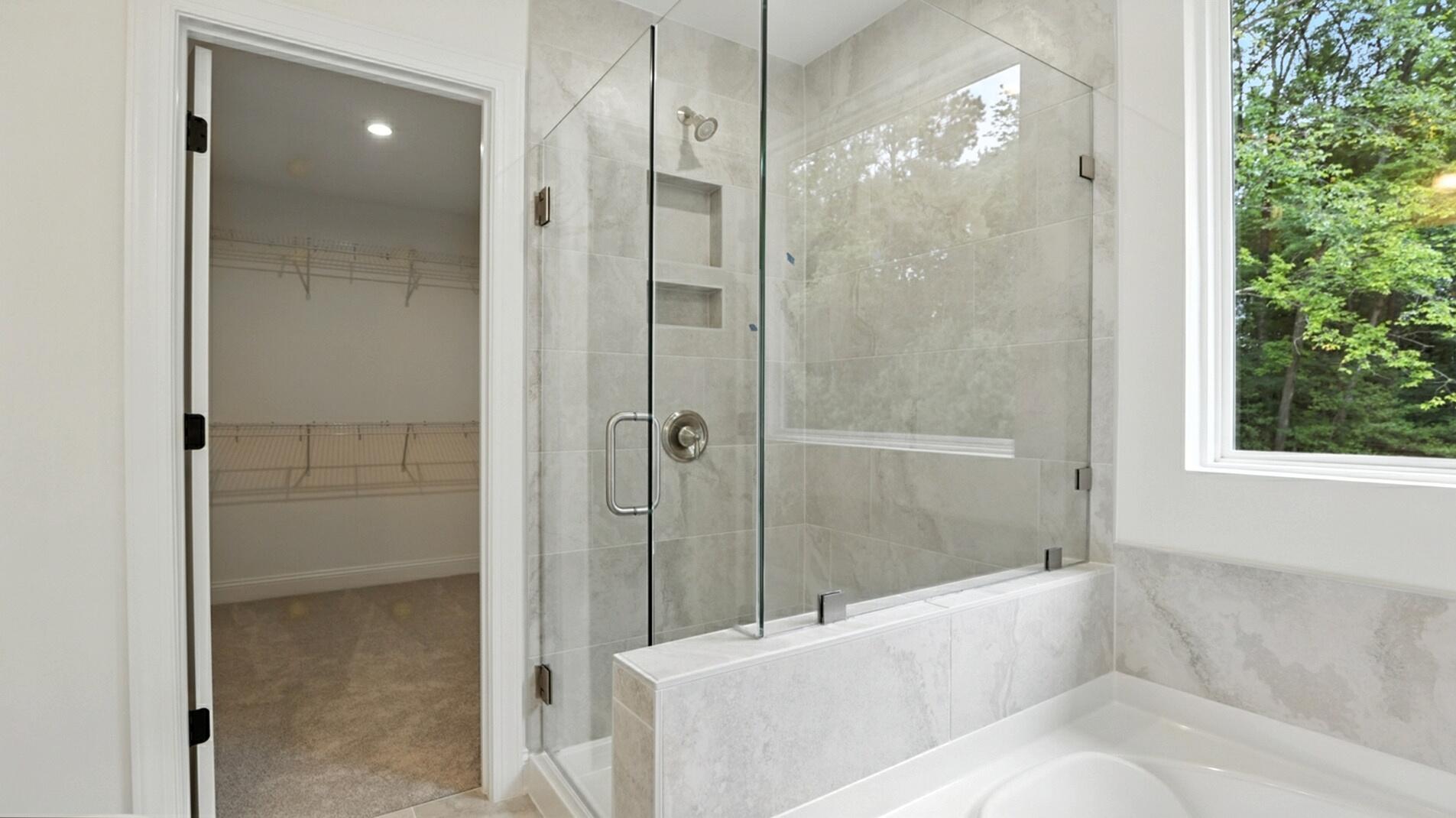
39/58
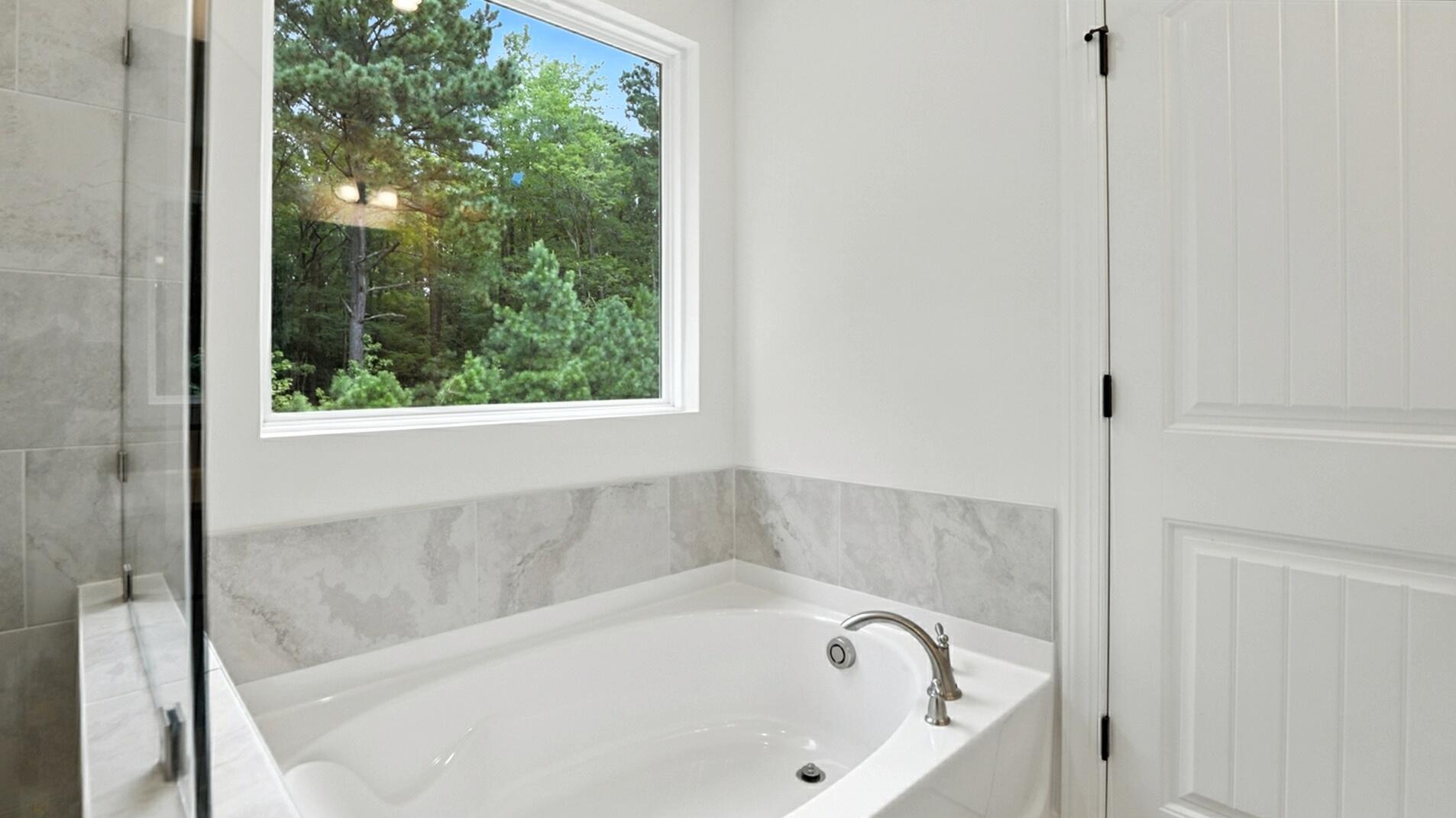
40/58
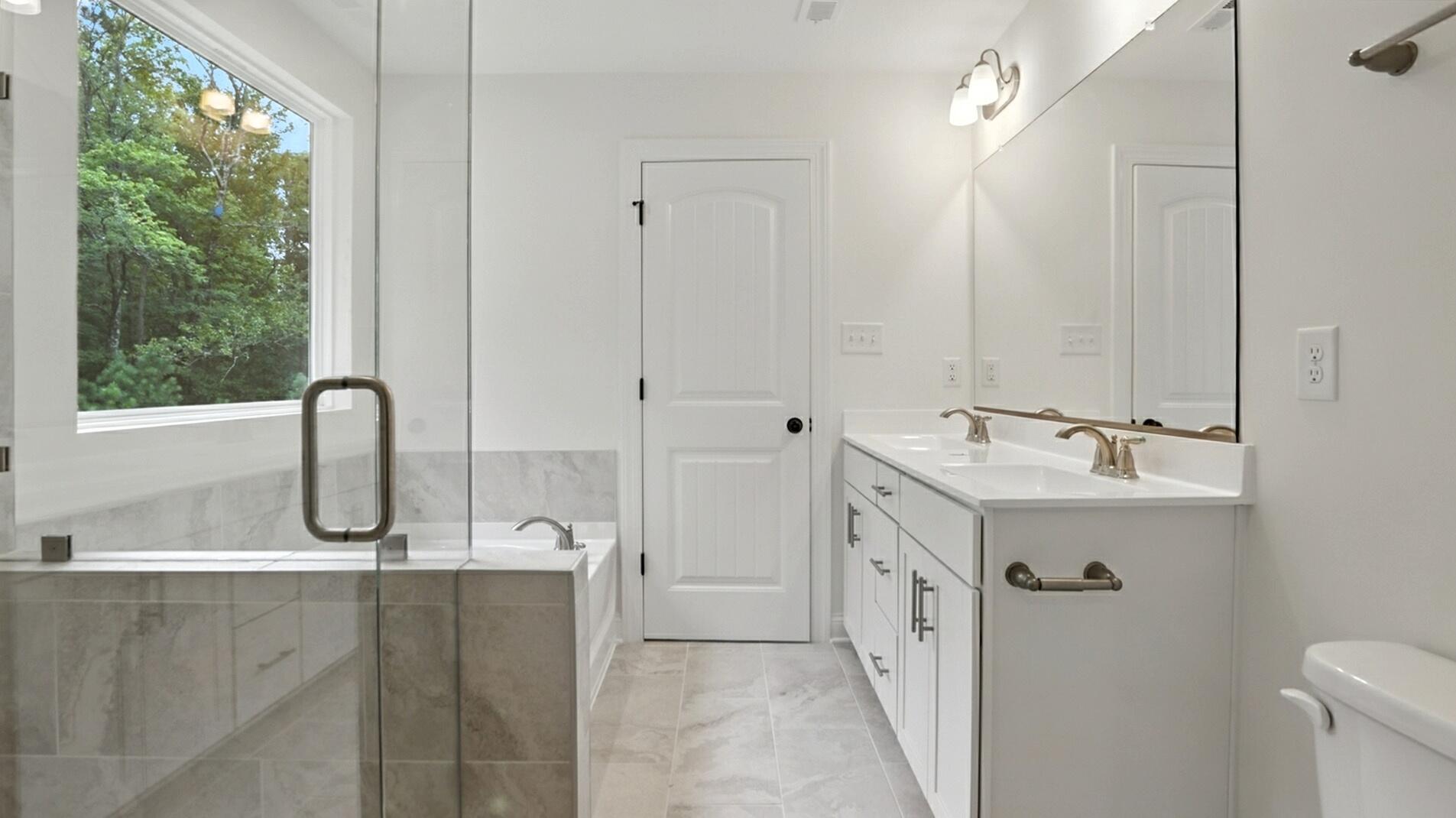
41/58
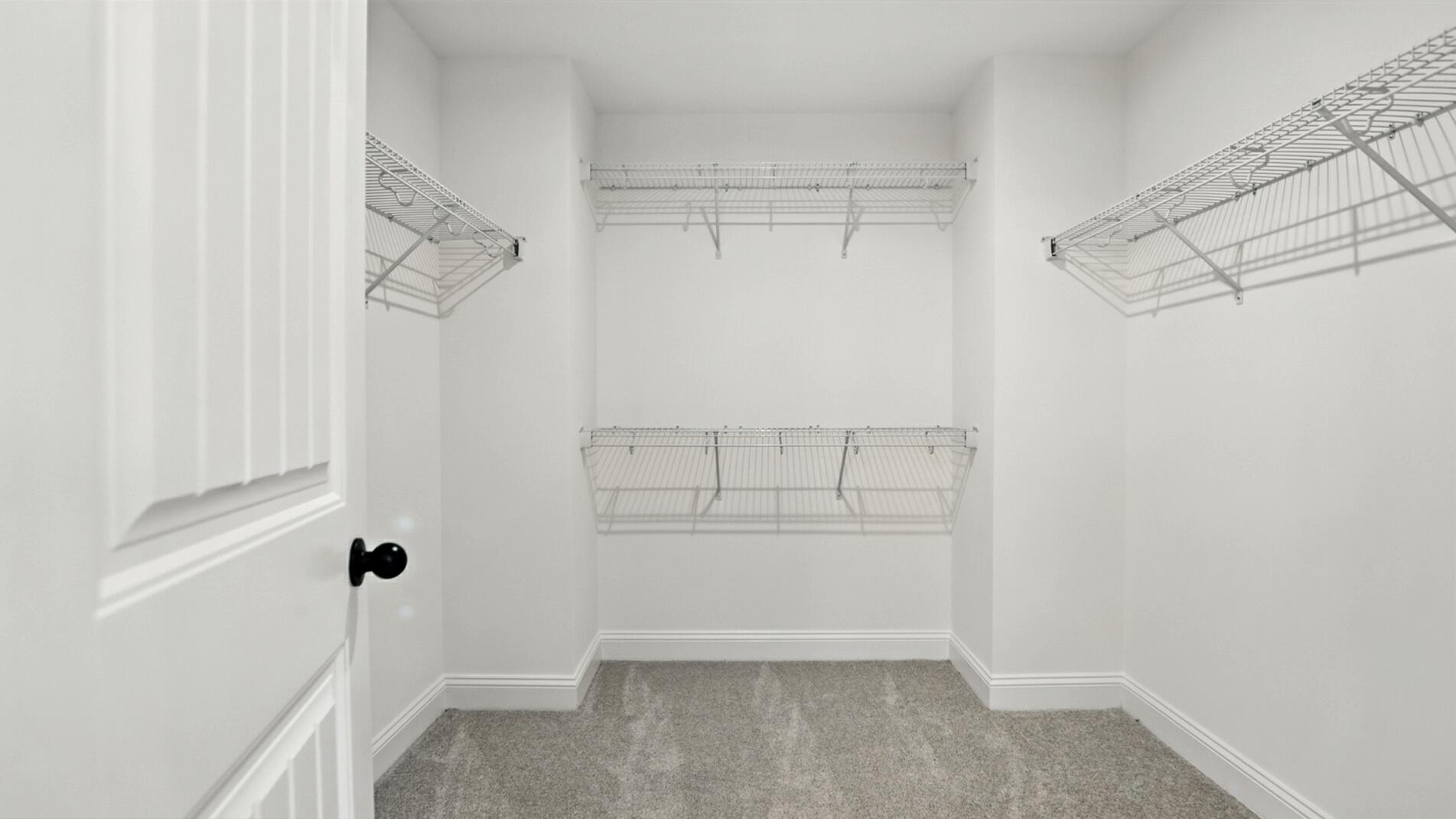
42/58
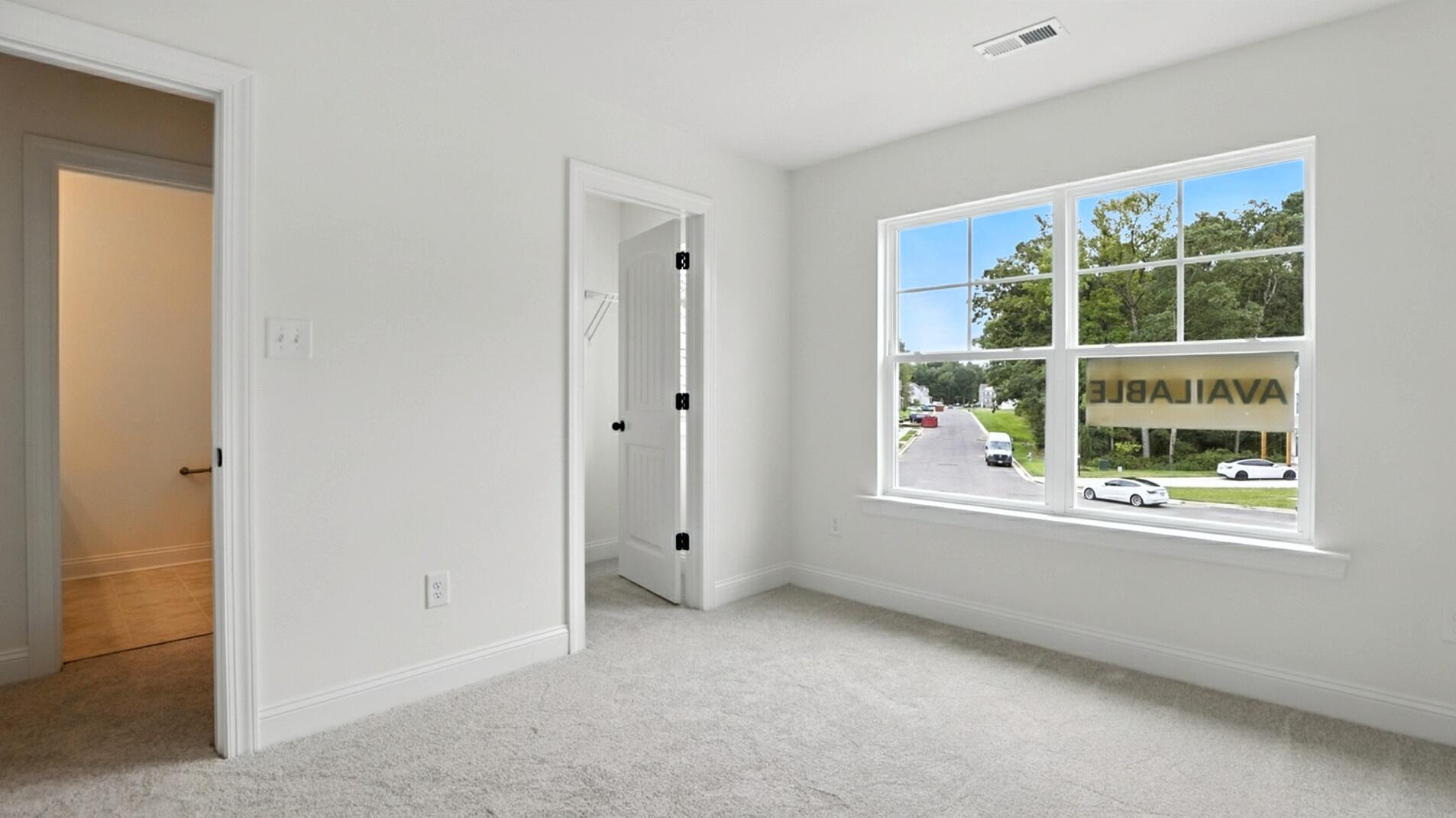
43/58
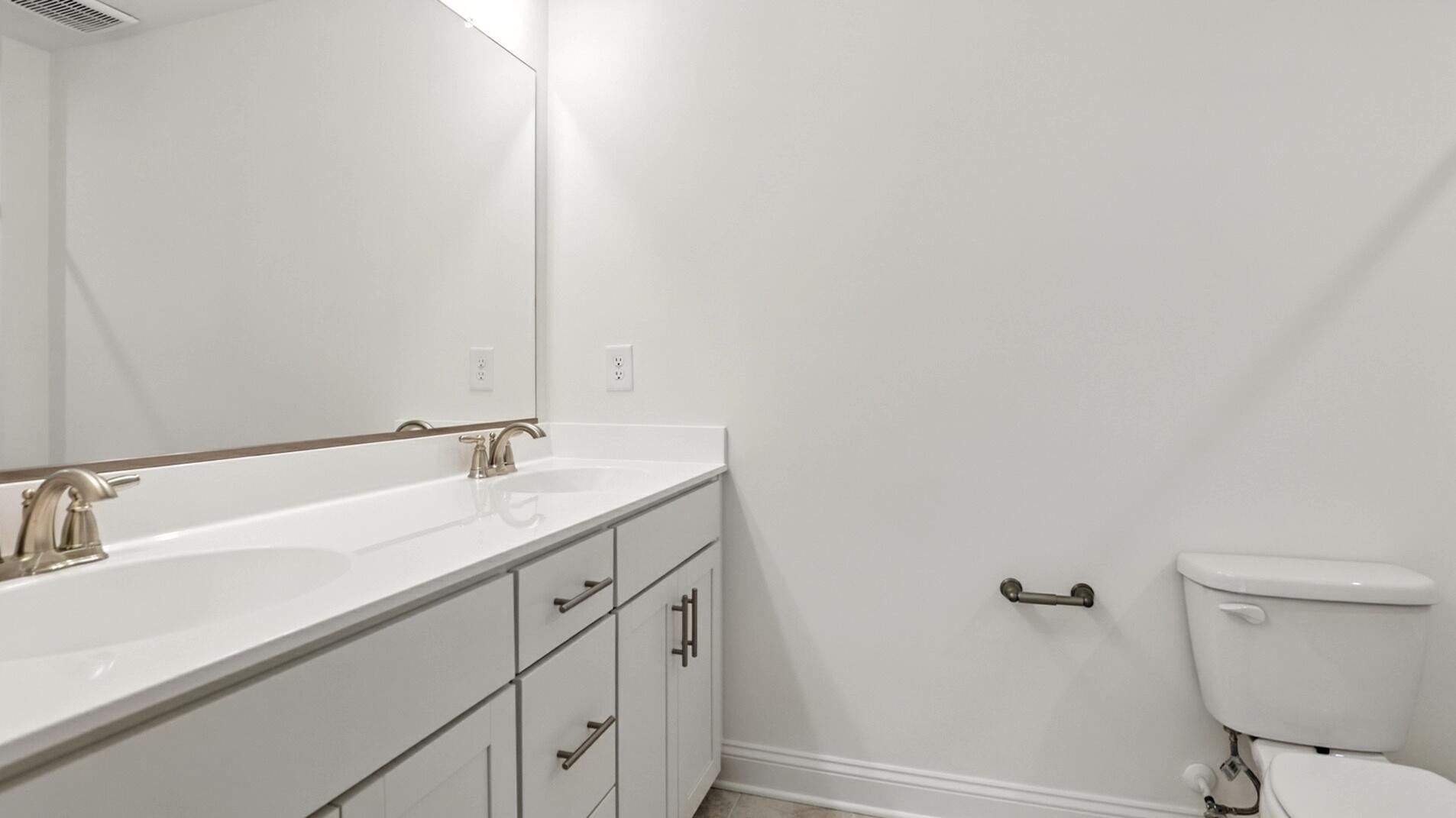
44/58
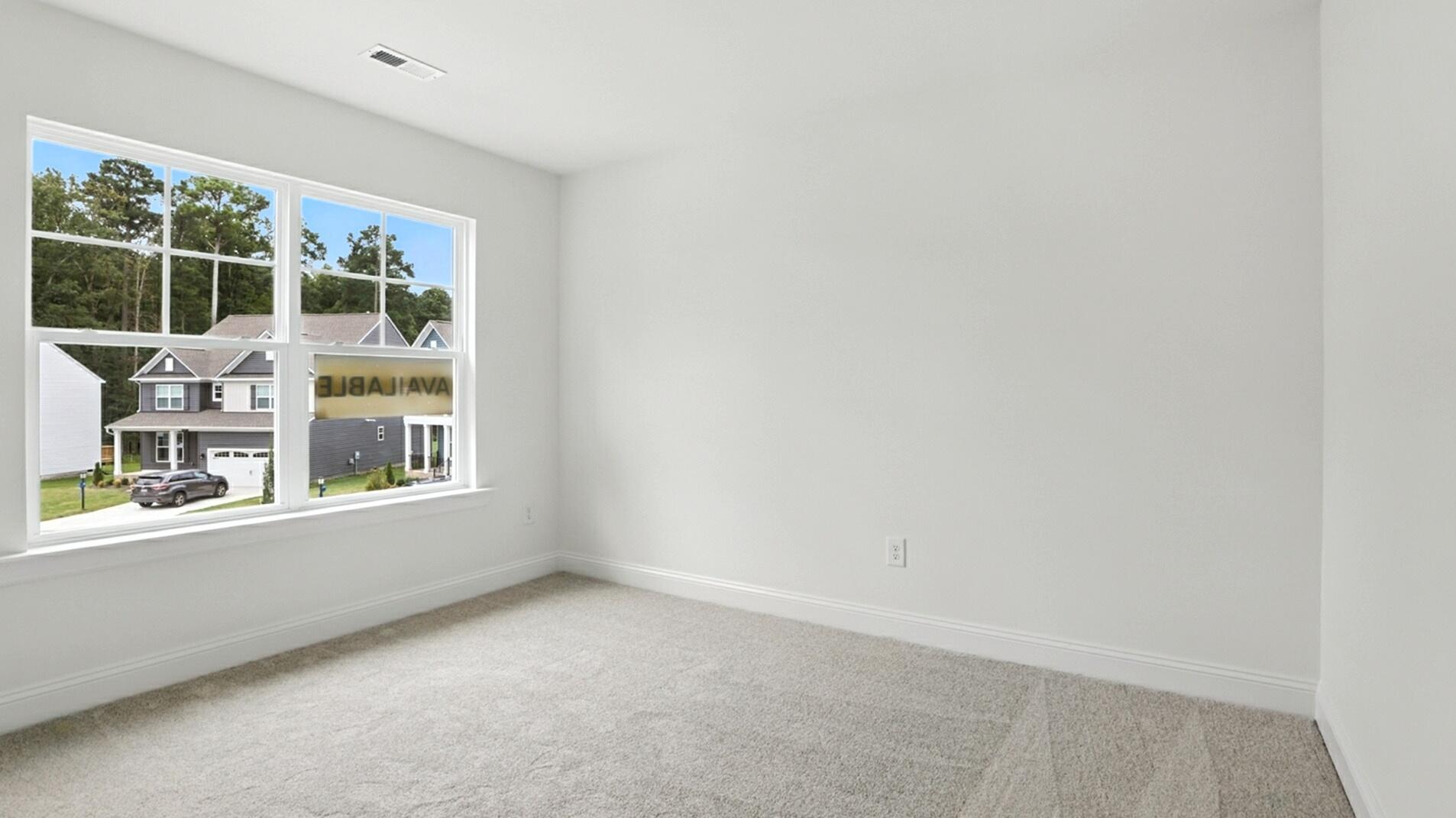
45/58
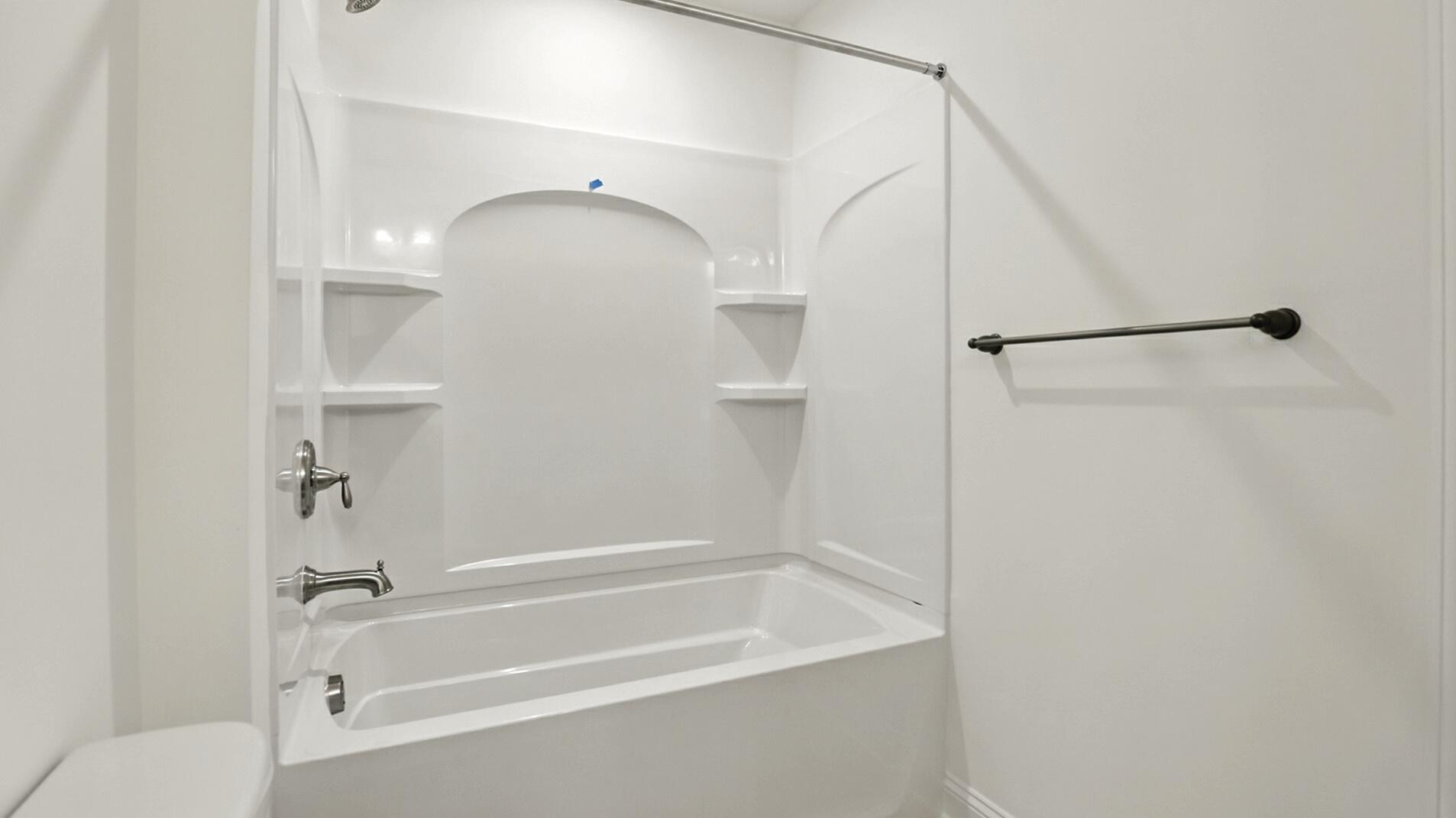
46/58
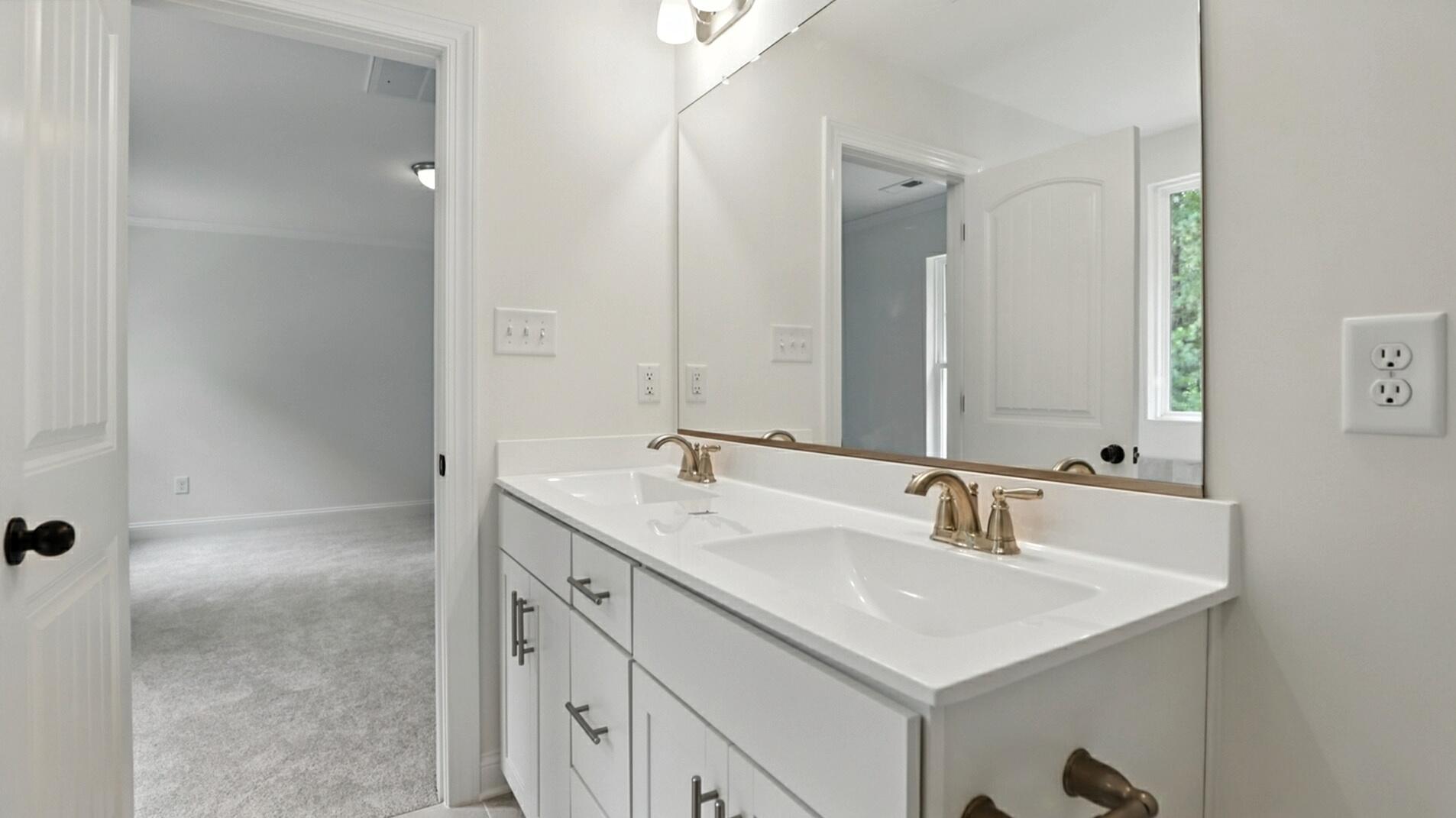
47/58
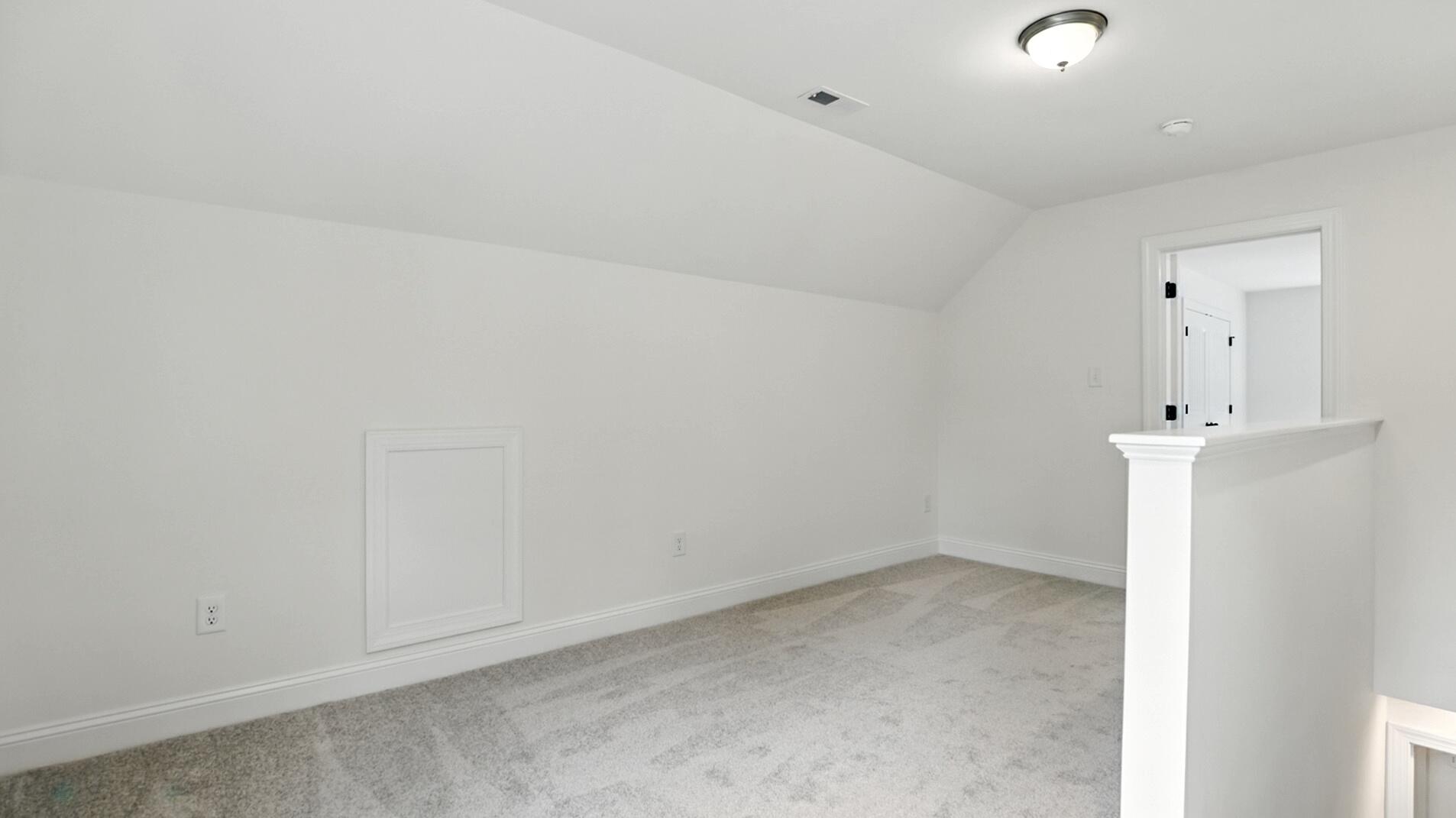
48/58
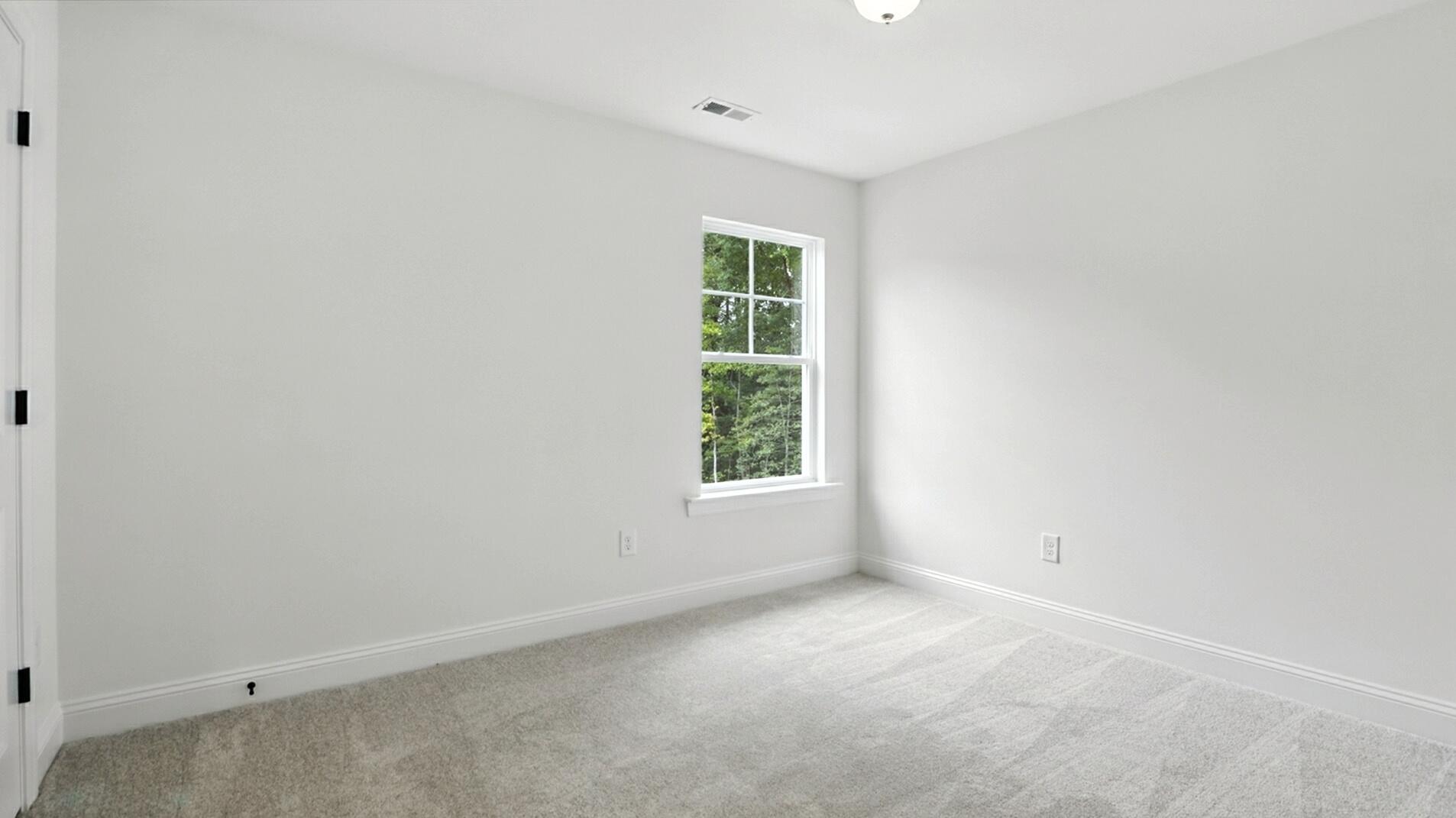
49/58
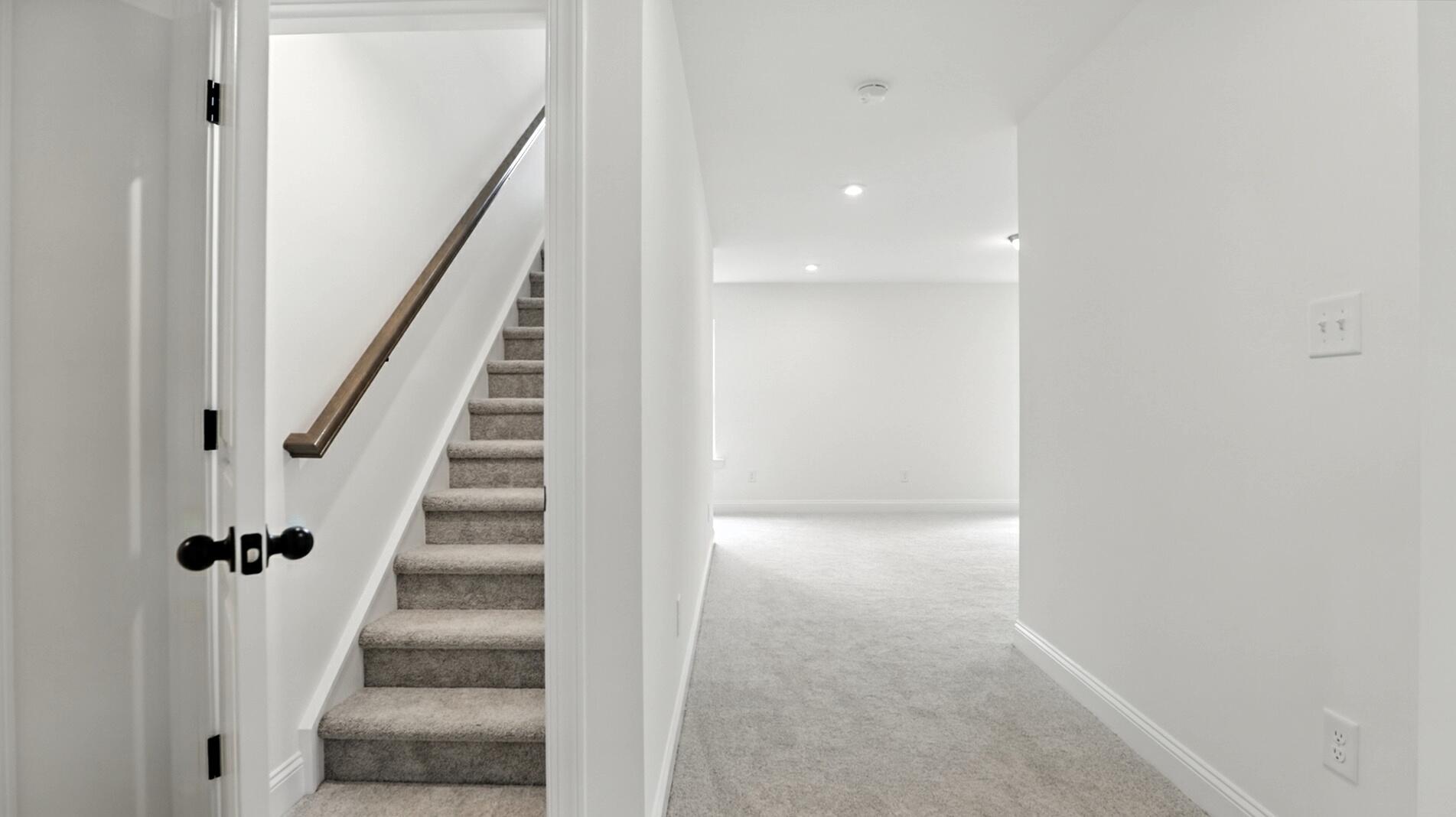
50/58
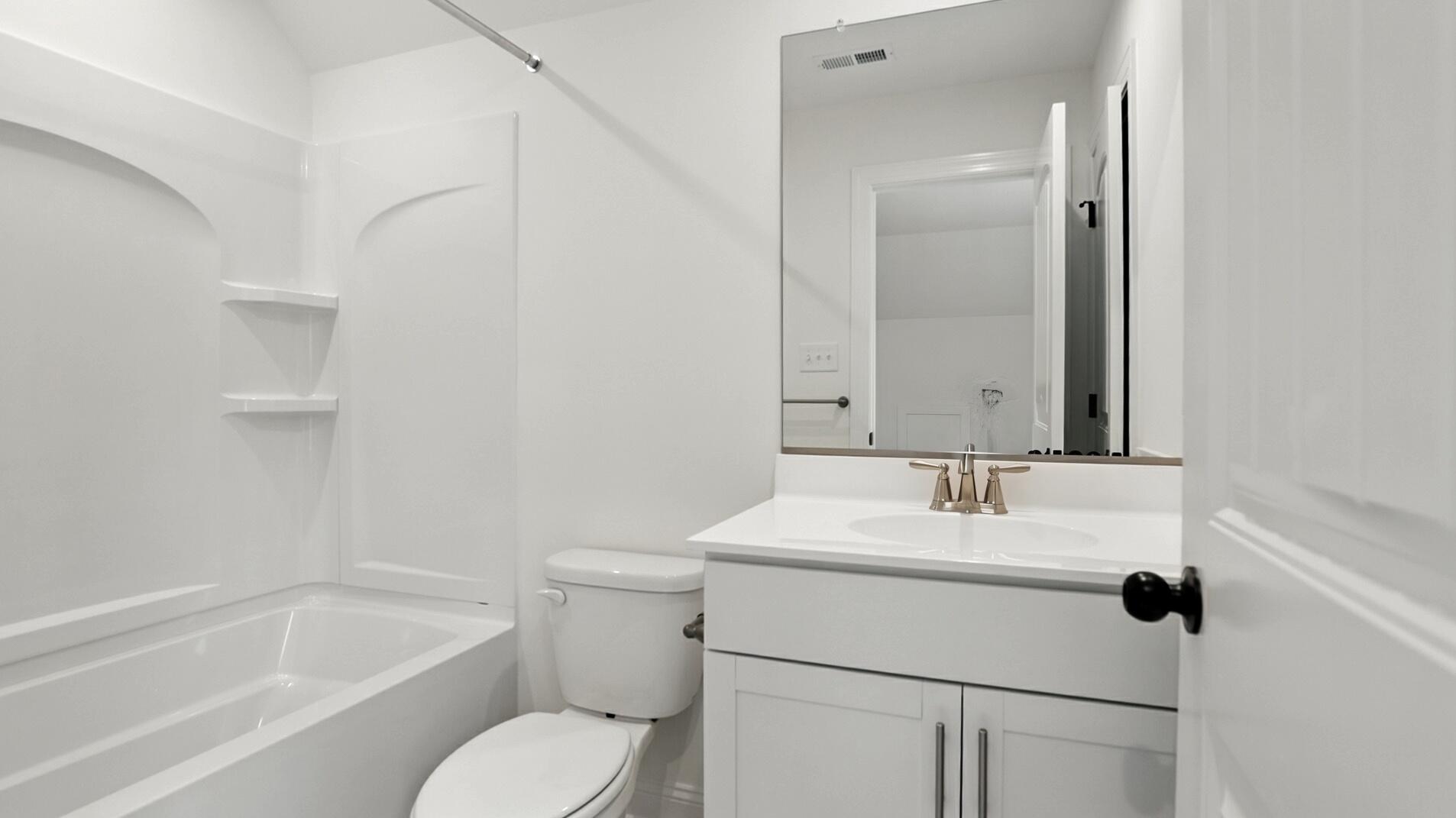
51/58
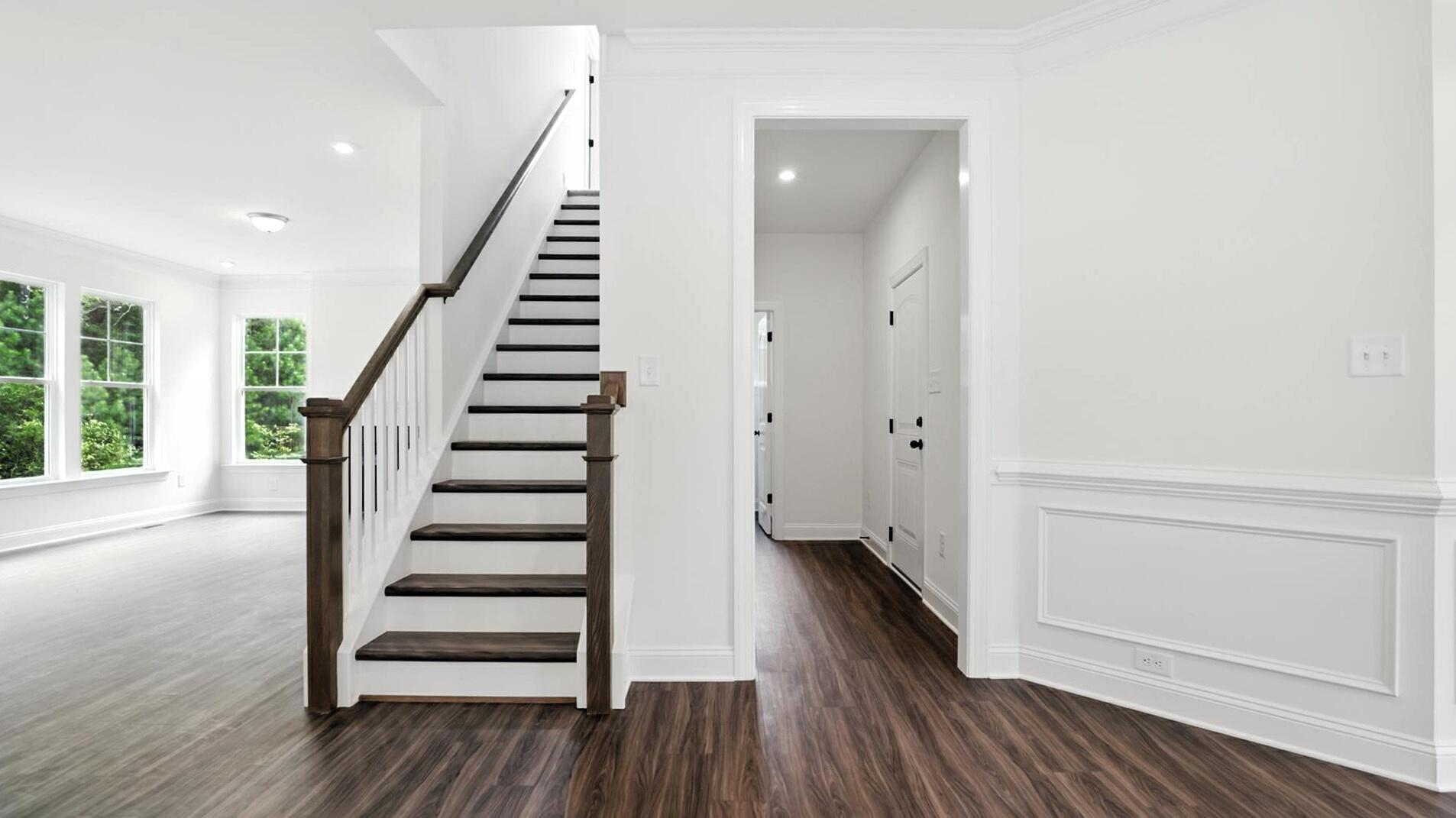
52/58
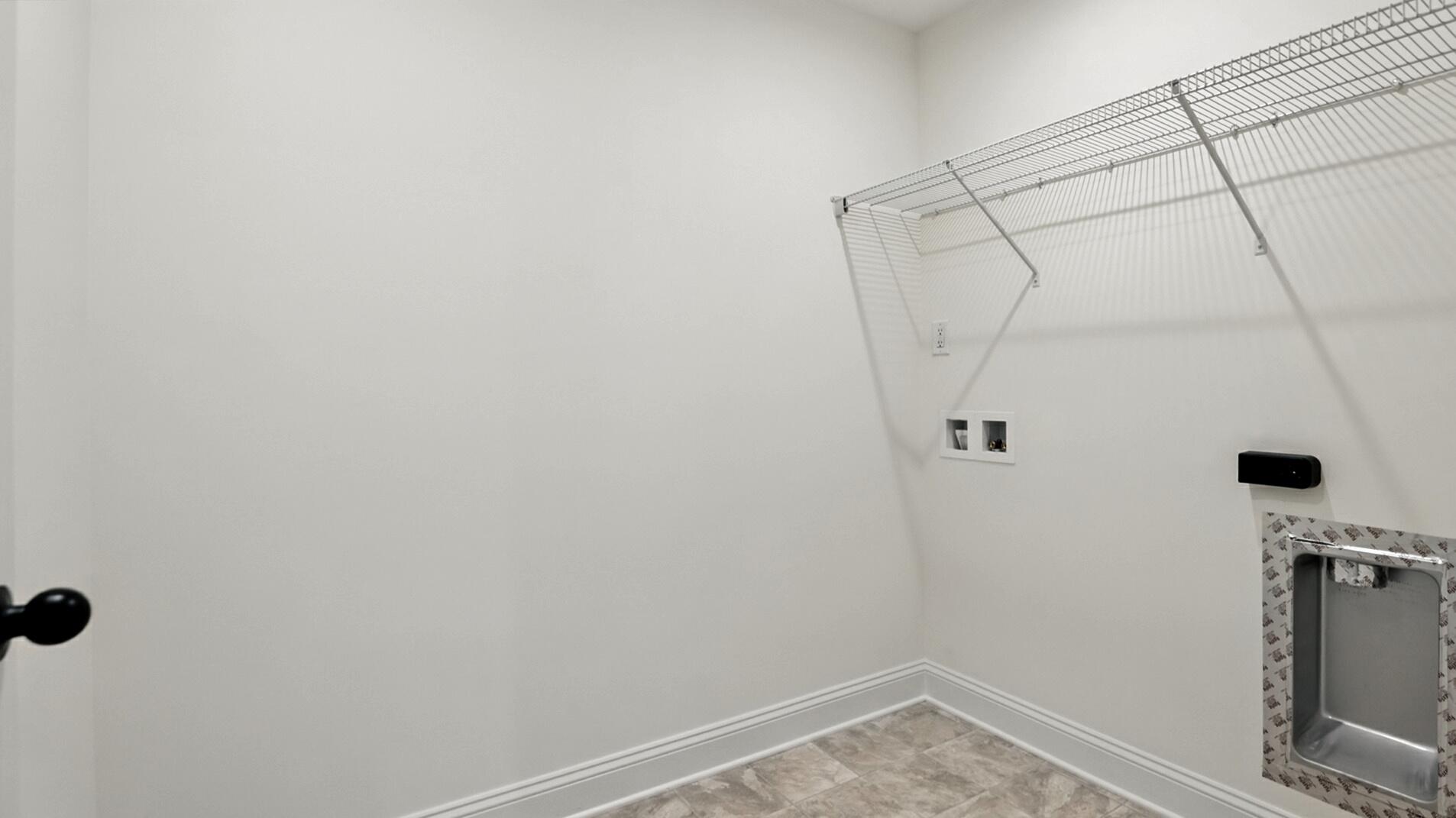
53/58
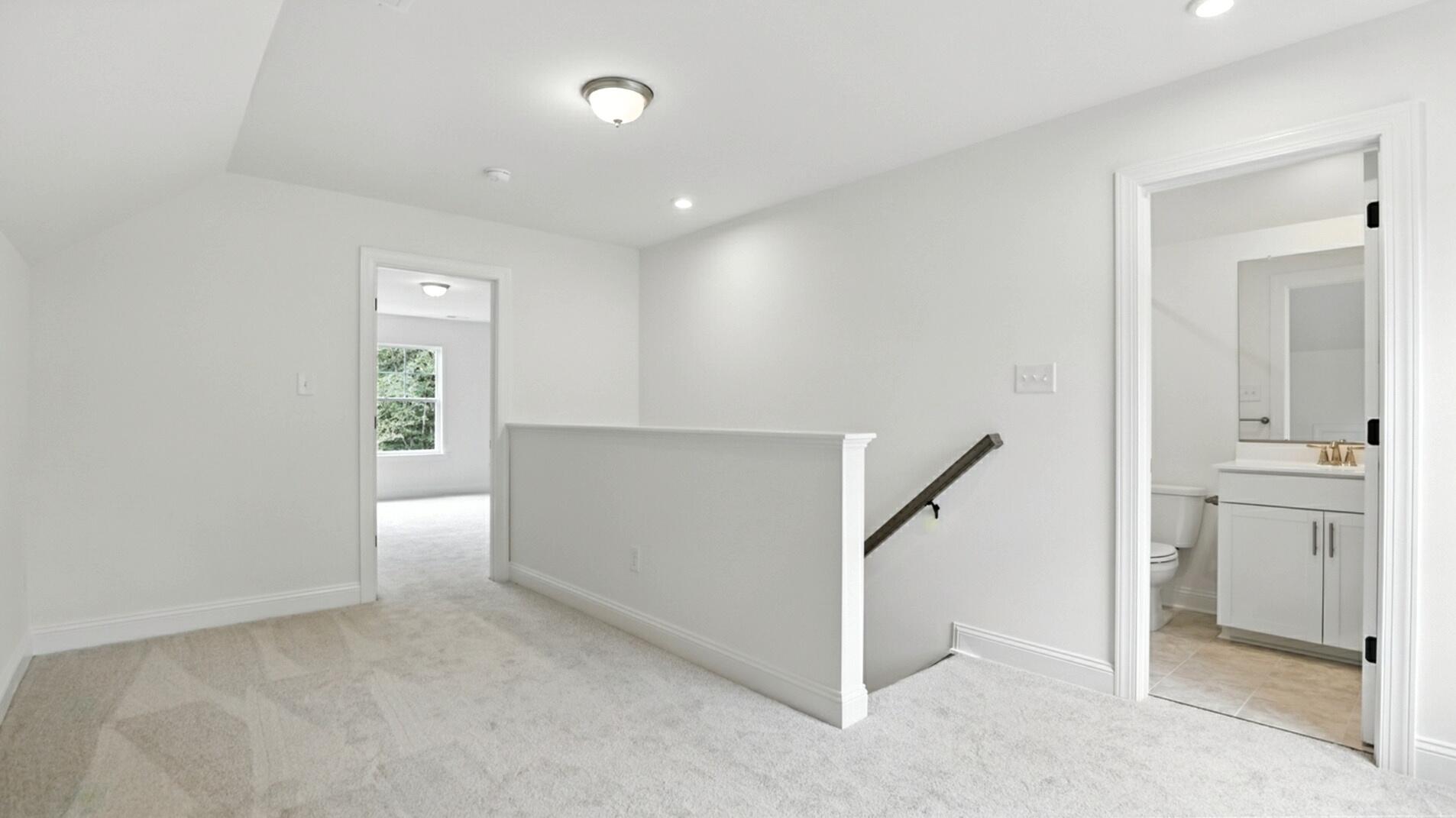
54/58
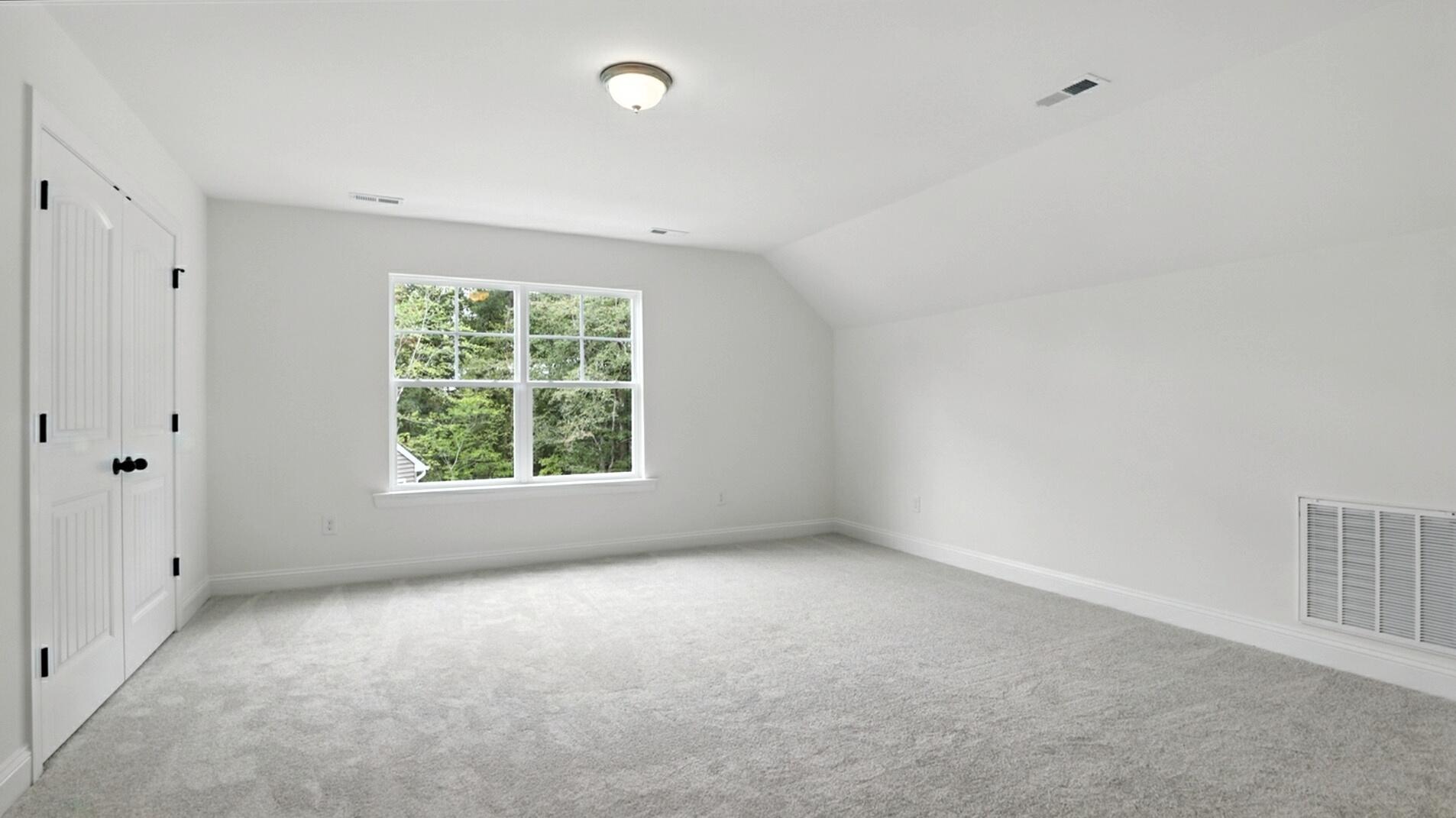
55/58
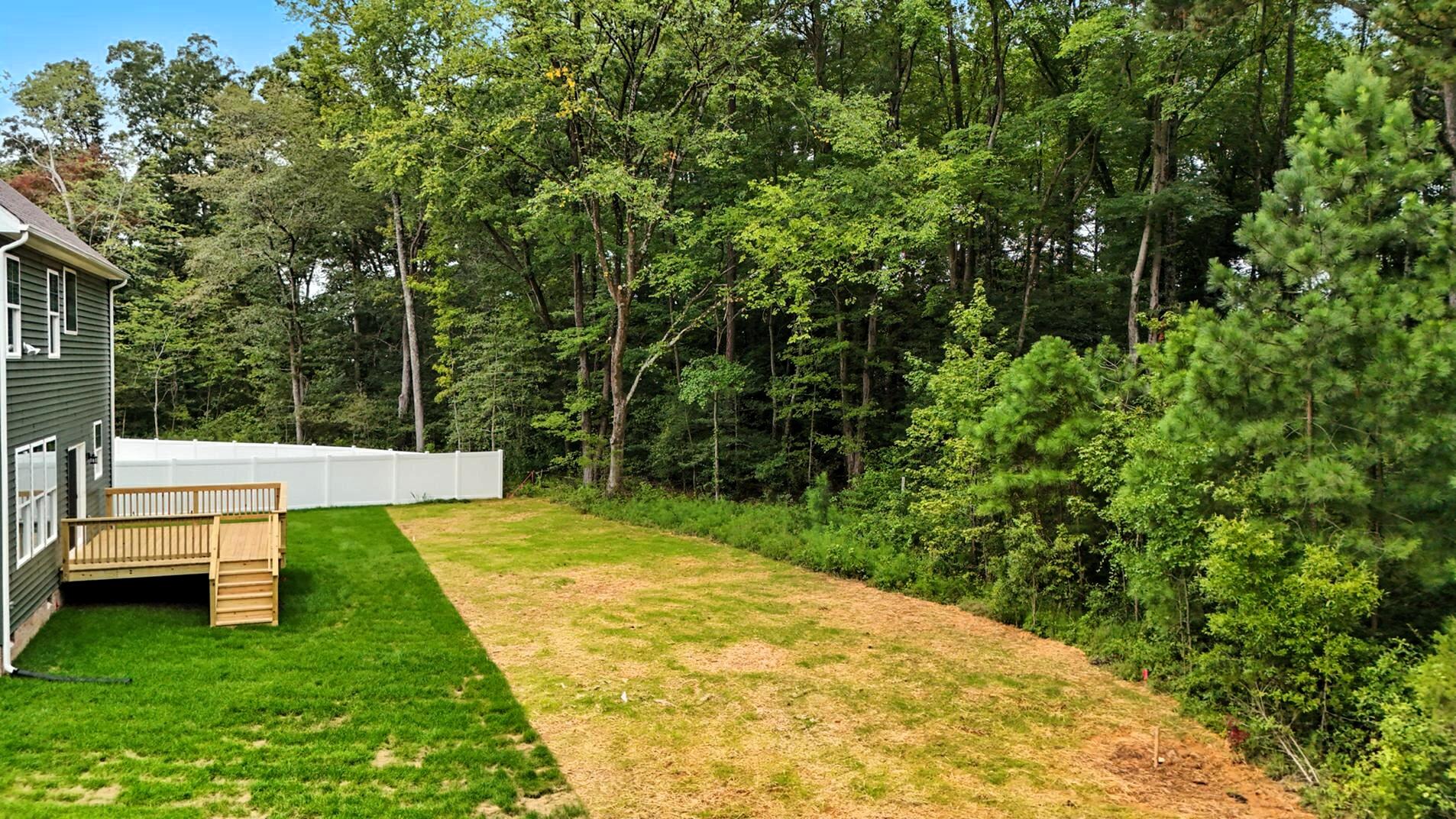
56/58
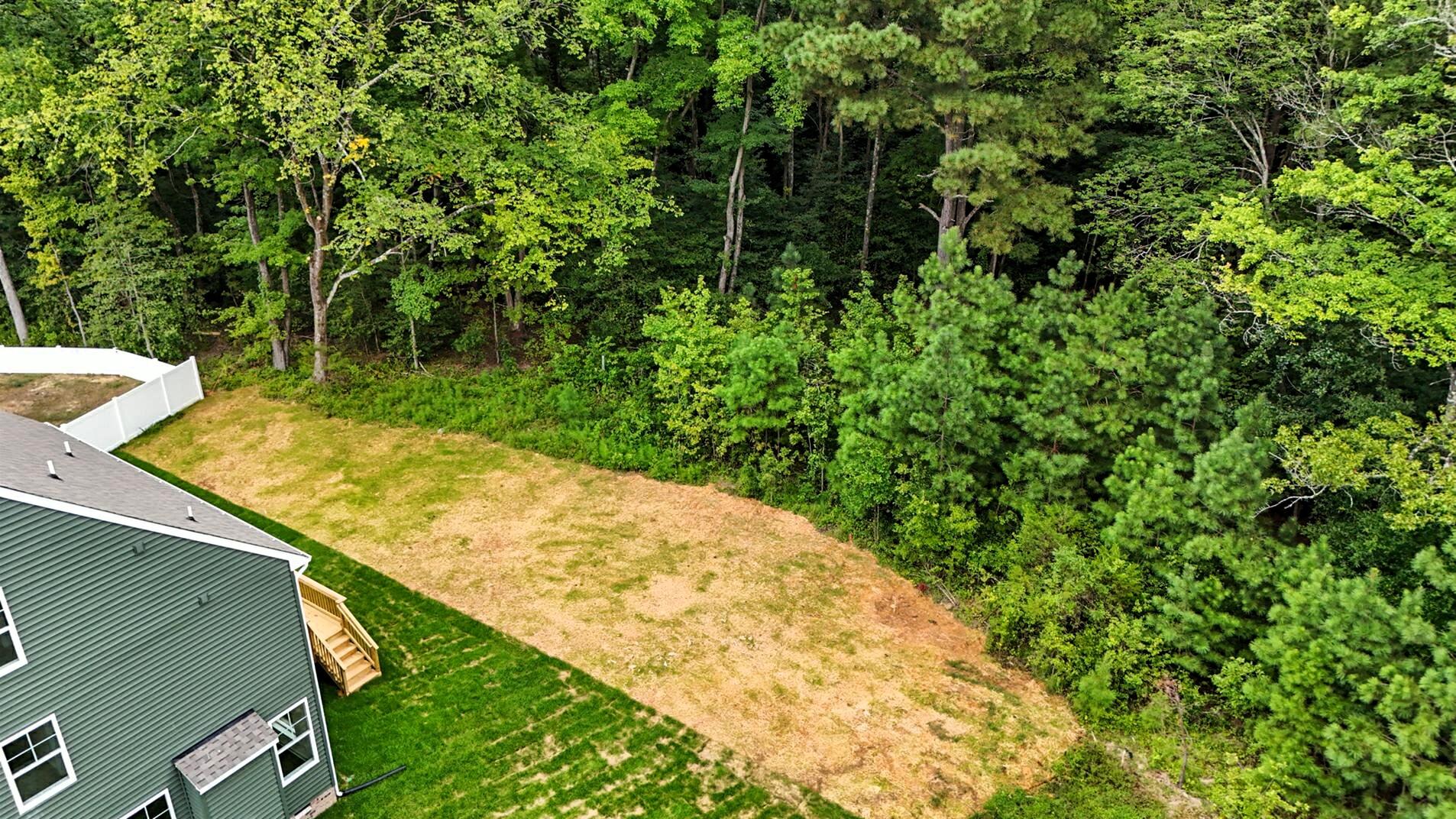
57/58
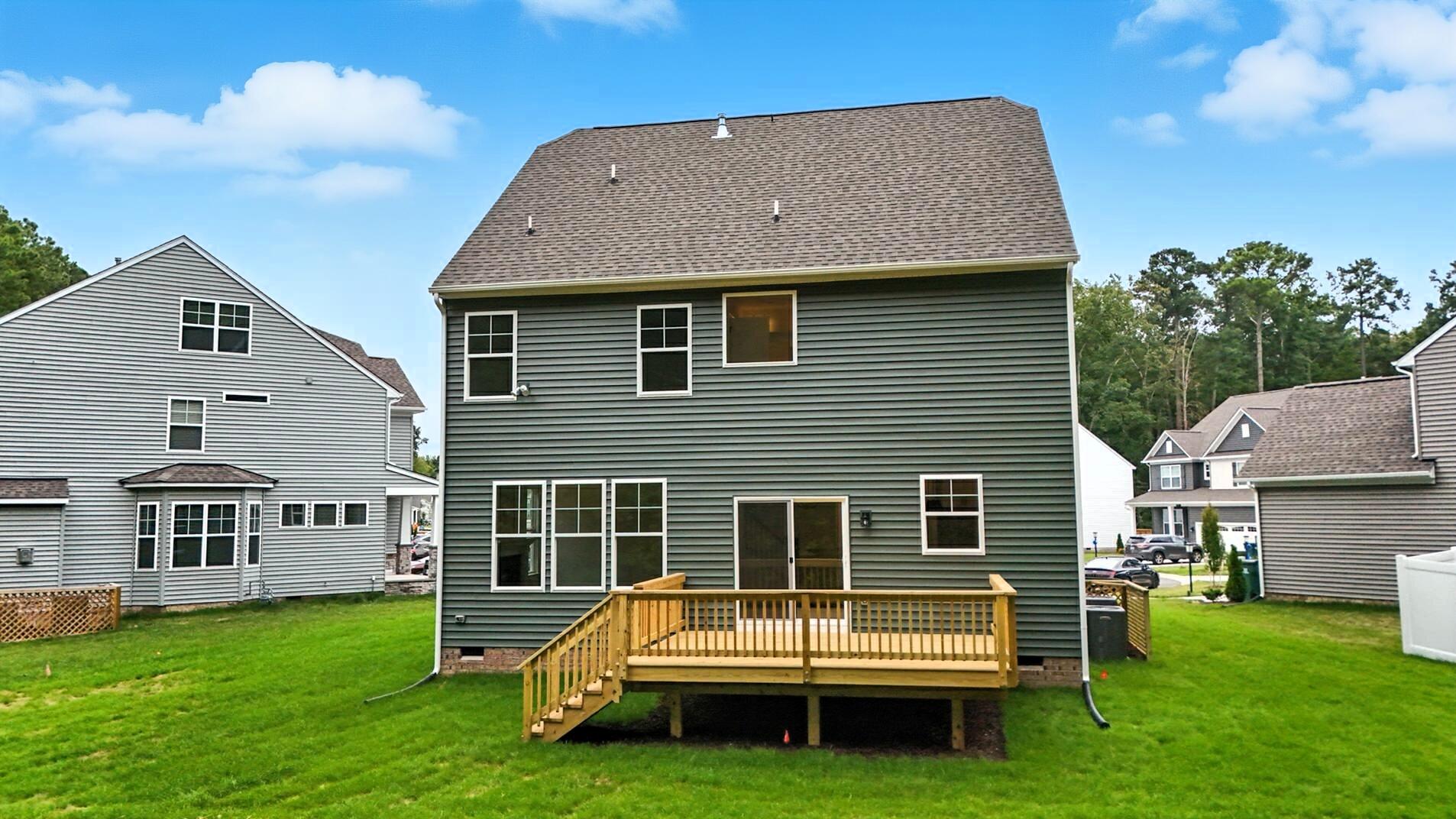
58/58

1/58

2/58 The Oxford 017 | Greenhouse

3/58

4/58

5/58

6/58

7/58

8/58

9/58

10/58

11/58

12/58

13/58

14/58

15/58

16/58

17/58

18/58

19/58

20/58

21/58

22/58

23/58

24/58

25/58

26/58

27/58

28/58

29/58

30/58

31/58

32/58

33/58

34/58

35/58

36/58

37/58

38/58

39/58

40/58

41/58

42/58

43/58

44/58

45/58

46/58

47/58

48/58

49/58

50/58

51/58

52/58

53/58

54/58

55/58

56/58

57/58

58/58


























































 Special
Special
- Price
- $698,990
- Community
- Greenhouse
-
Approximately
2792 sq ft
-
Homesite
017-01
-
Bedrooms
4
-
Full-Baths
3
-
Half-Baths
1
-
Stories
3
-
Garage
2
Helpful Links
More About the Oxford
The Oxford is a three-story, four-bedroom, three-and-a-half-bath home with a home office, a formal dining room, a kitchen with an island, and a spacious family room. The second floor features three bedrooms, a loft area, an unfinished storage area, and a laundry room. The third floor features a bonus room, an additional bedroom, and a full bath.
Unique Features
- Crawl space foundation
- Formal dining room
- Home office
- Three bedrooms on the second floor
- Upstairs loft area
- Third floor with a bonus room, bedroom, and bath
- Gas fireplace with mantel
- Five-piece primary bath
- Additional windows
Eastwood Homes continuously strives to improve our product; therefore, we reserve the right to change or discontinue architectural details and designs and interior colors and finishes without notice. Our brochures and images are for illustration only, are not drawn to scale, and may include optional features that vary by community. Room dimensions are approximate. Please see contract for additional details. Pricing may vary by county. See New Home Specialist for details.
Oxford Floor Plan


About the neighborhood
Eastwood Homes is proud to announce Greenhouse, a new community in Henrico County, ideally located north of Richmond for easy commutes and access to all the area has to offer including great shopping, delicious dining, and outdoor activities. Homes will feature luxurious baths, spacious gathering areas, and well-appointed kitchens, and select homes will feature main-level primary bedrooms or guest suites and lofts or game rooms. Plus, homeowners will be able to personalize their homes at the Eastwood Homes Design Center with an array of interior design options.
- Dog Park
- Pavilion
- Walking Trails
Notable Highlights of the Area
- Greenwood Elementary School
- Hungary Creek Middle School
- Glen Allen High School
- Q Barbecue
- Thai Top Ten
- Glen Allen Bistro
- Pizzaro
- Plaza Azteca Mexican
- Cobblestones Water Park
- James River Cellars Winery
- Capital City Speedway
- Three Lakes Park and Nature Center
- Drive Shack
Explore the Area
How can we help you?
Want to learn more? Request more information on this home from one of our specialists.
Want to take a tour of this home? Schedule a time that works best for you and one of our specialists will be in touch.
By providing your email and telephone number, you hereby consent to receiving phone, text, and email communications from or on behalf of Eastwood Homes. You may opt out at any time by responding with the word STOP.
Have questions about this property?
Speak With Our Specialists
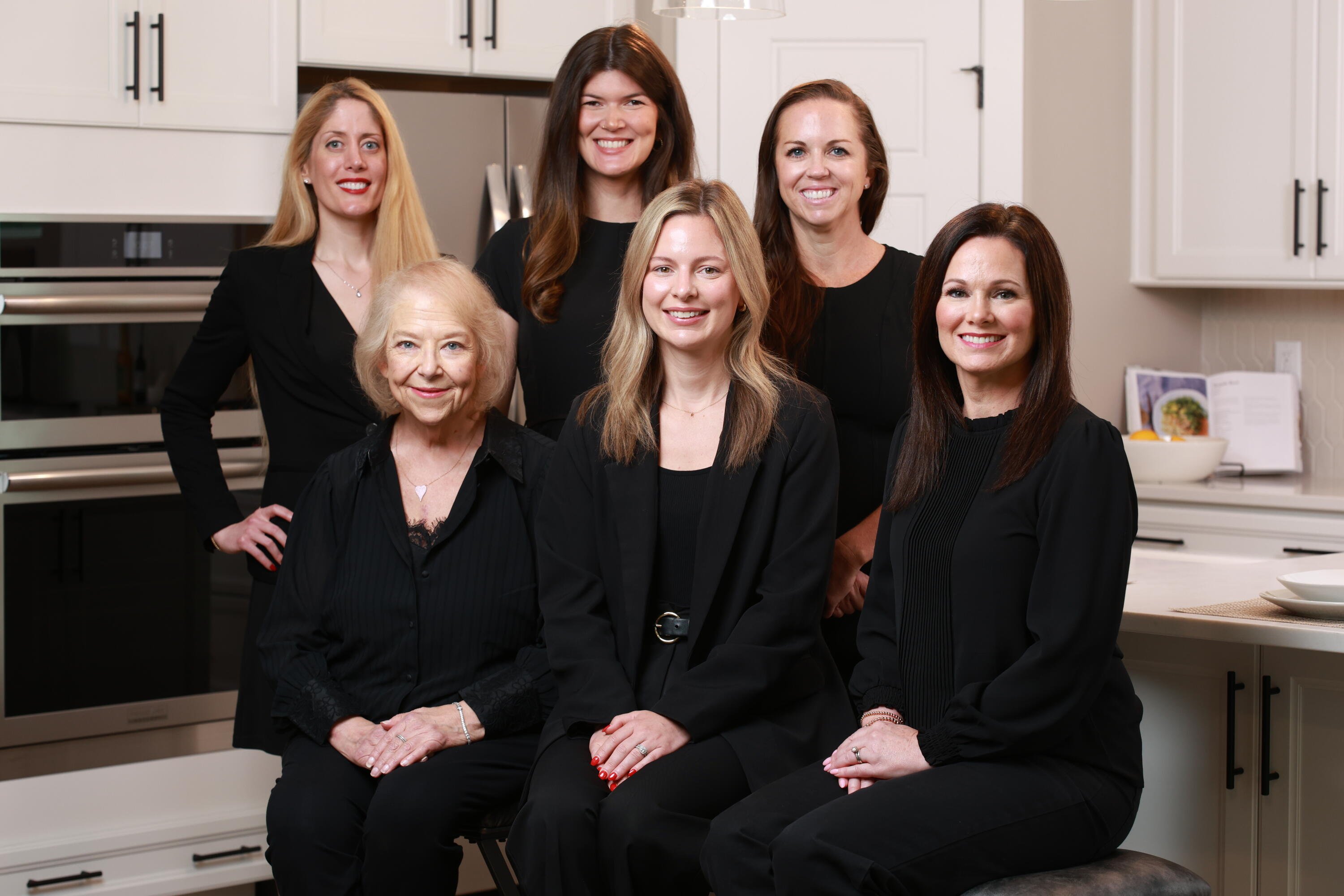
Kristina, Kyle, Sarah, Tara, Caity, and Leslie
Richmond Internet Team
Tours by appointment only.
Model Home Hours
Tours by appointment only.
4.3
(231)
Mr. Steve Bassell from Eastwood Homes Parkview Cumming, GA is an excellent agent who we worked with to buy our new nest. We were highly impressed with their level of knowledge and amount of data that they had about the market. It was a no-brainer for us to work with them since we were set on buying in Parkview. We are so thankful to Steve who is very knowledgeable, very responsive and an incredible agent in answering all our questions step by step & very thoroughly. We finally made the right choice of moving to Eastwood Homes at Parkview, a small and beautiful neighborhood which is highly recommended.
- Bharathi
You may also like these homes...

Receive Up to $20,000 in Closing Costs!
For a limited time, receive up to $20,000 in closing costs on select quick move-in homes when using an Eastwood Homes preferred lender!
Eastwood Homes closing costs incentive is only good on select quick move-in homes. Eastwood Homes is offering up to $20,000 in closing costs on select quick move-in homes in select communities when using an Eastwood Homes preferred lender. Offers not valid on prior contracts. See New Home Specialist for full details. Promotions can change or stop at any time. Features, amenities, floor plans, elevations, square footage, specifications, and prices vary per plan and community and are subject to changes or substitution without notice. The stated square footage is approximate and should not be used as a representation. Eastwood Homes and the Eastwood Homes logo are registered trademarks or trademarks of Eastwood Homes. All rights reserved.
We’re making it easier than ever to step into your dream home this fall! Eastwood Homes is proud to introduce a 3-2-1 Buydown Program in partnership with Sabal Mortgage, allowing qualified buyers to enjoy temporarily reduced interest rates — and payments — for the first three years of their loan.
What’s Included
- For homes under $500K: Rates as low as 2.99%*
- For homes over $500K: Rates as low as 3.99%*
This limited-time offer is available on select homes that close by December 31st, 2025.
Displayed rates include a temporary 3-2-1 buydown through Sabal Mortgage, Eastwood Homes’ preferred lender. Promotional financing available on select homes with qualifying criteria and subject to borrower approval and available funds. Sabal Mortgage, LLC Company NMLS: 2598466, Rate/APR: 5.990% / 6.909%, Min Credit Score: Varied. See an Eastwood Homes New Home Specialist or Sabal Mortgage Loan Officer for details.
Get Directions
Would you like us to text you the directions?
Continue to Google Maps
Open in Google MapsThank you!
We have sent directions to your phone
Mortgage Calculator
Fall Savings Event!*
*Available on select Virginia homes with Sabal Mortgage. Must close by 12/31. Terms apply. See New Home Specialist for details.


