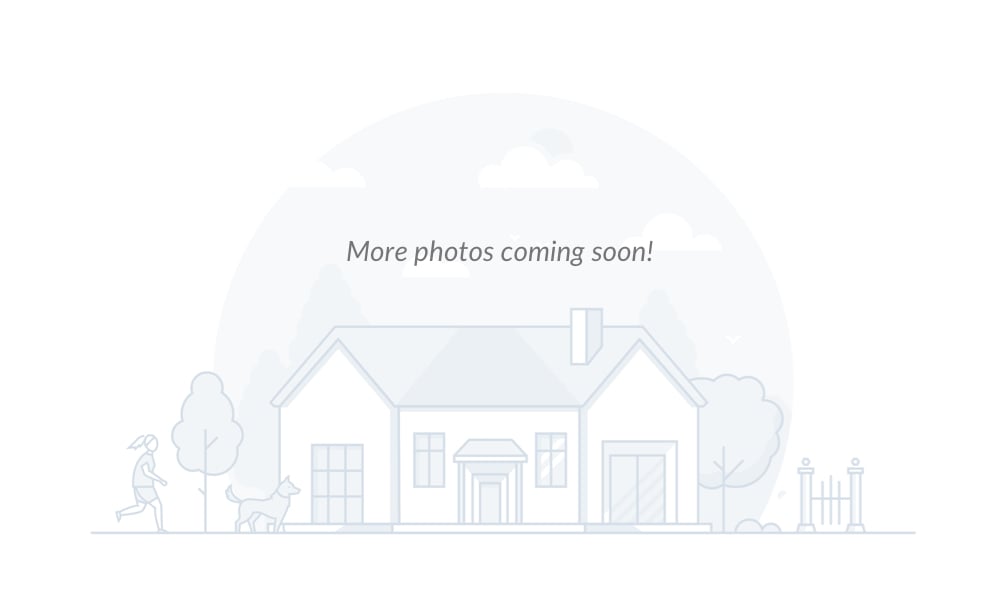| Principal & Interest | $ | |
| Property Tax | $ | |
| Home Insurance | $ | |
| Mortgage Insurance | $ | |
| HOA Dues | $ | |
| Estimated Monthly Payment | $ | |
- Community
- Greenhouse
-
Approximately
2438 sq ft
-
Homesite
027
-
Bedrooms
4
-
Full-Baths
3
-
Stories
2
-
Garage
2
Helpful Links
More About the Cypress
The Cypress is a two-story, four-bedroom, three-bath home with a formal dining room, a first-floor guest suite with a full bath, and a kitchen with an island and pantry. The second floor features the primary bedroom, two additional bedrooms, a hall bath, a convenient upstairs laundry room, and an oversized loft area.
Unique Features
- Four bedrooms and three full baths
- First-floor guest suite with full bath
- Formal dining room
- Second-floor loft area
- Additional windows
- Gas fireplace with mantel
- Five-piece primary bath
Representative Photos of the Cypress Floor Plan




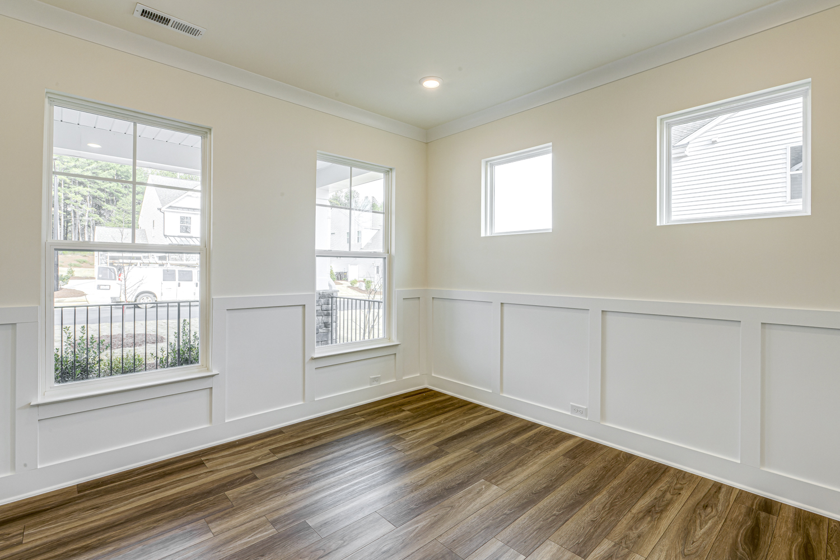

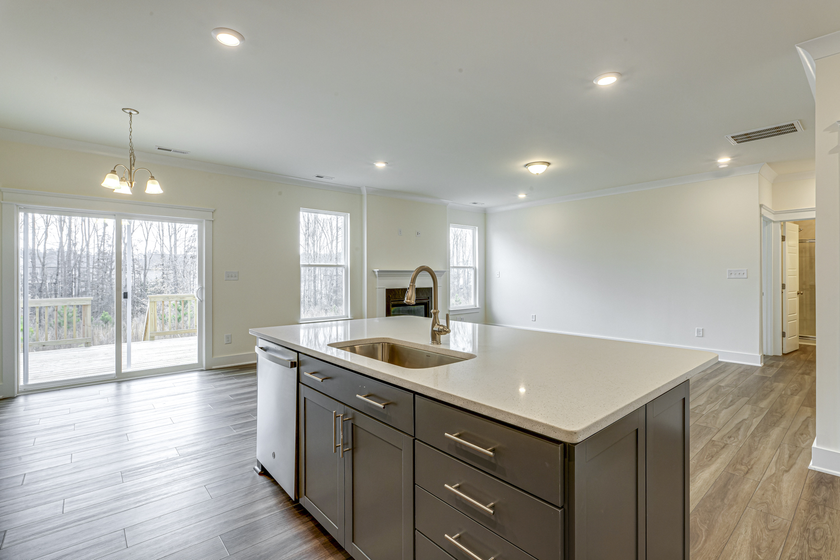



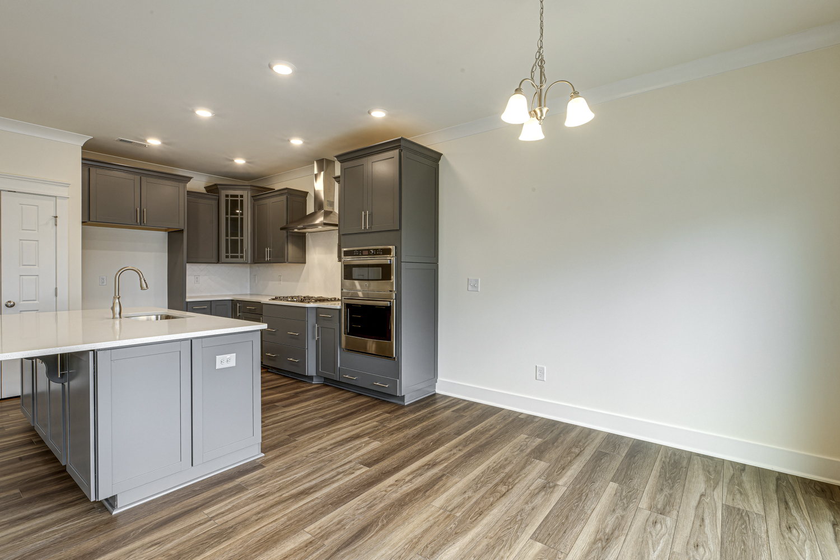












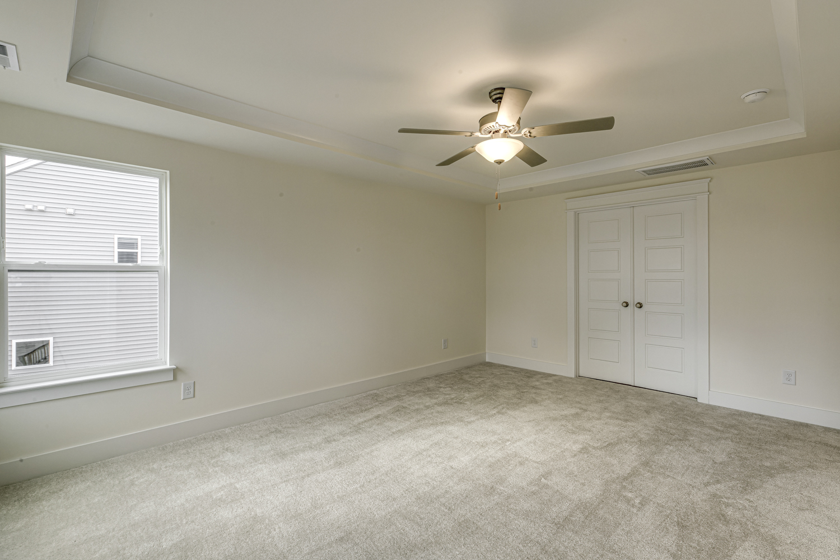



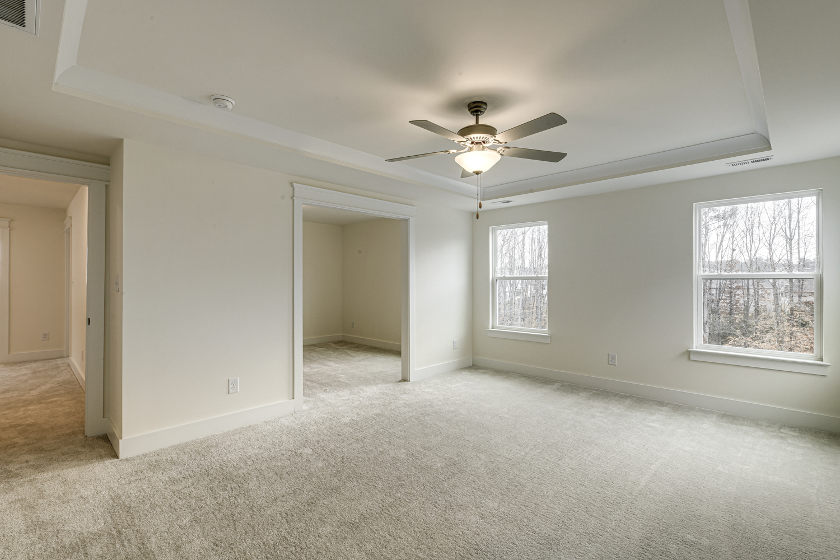




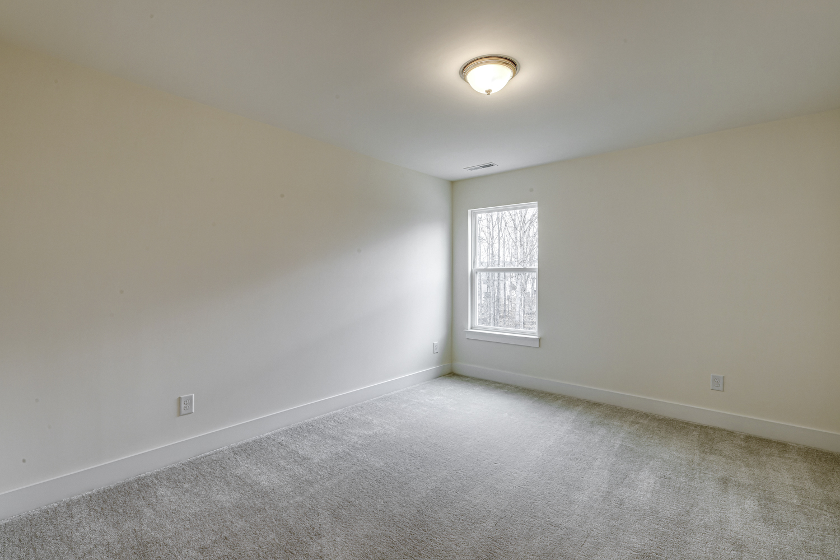

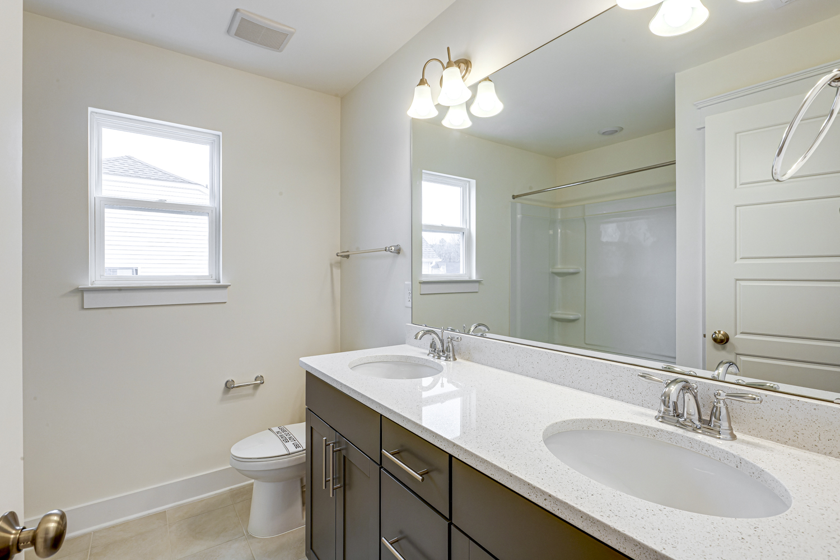

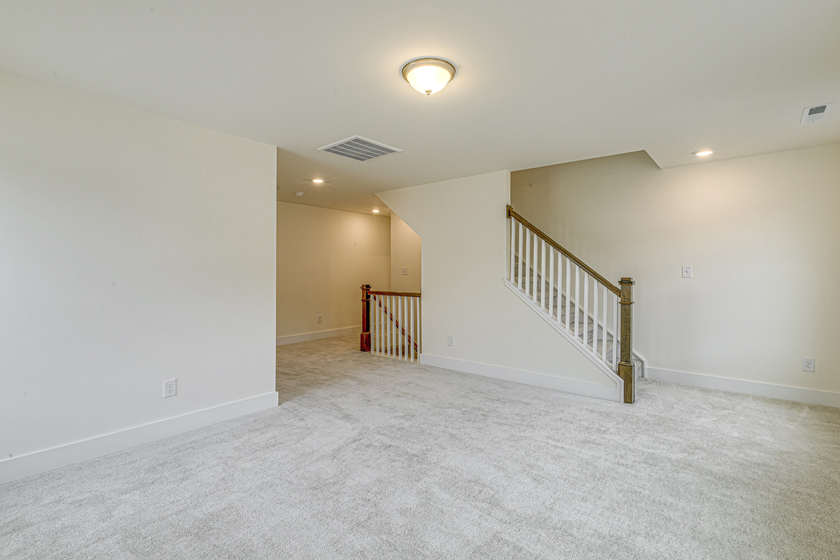








1/44

2/44

3/44

4/44

5/44

6/44

7/44

8/44

9/44

10/44

11/44

12/44

13/44

14/44

15/44

16/44

17/44

18/44

19/44

20/44

21/44

22/44

23/44

24/44

25/44

26/44

27/44

28/44

29/44

30/44

31/44

32/44

33/44

34/44

35/44

36/44

37/44

38/44

39/44

40/44

41/44

42/44

43/44

44/44












































Eastwood Homes continuously strives to improve our product; therefore, we reserve the right to change or discontinue architectural details and designs and interior colors and finishes without notice. Our brochures and images are for illustration only, are not drawn to scale, and may include optional features that vary by community. Room dimensions are approximate. Please see contract for additional details. Pricing may vary by county. See New Home Specialist for details.
Cypress Floor Plan
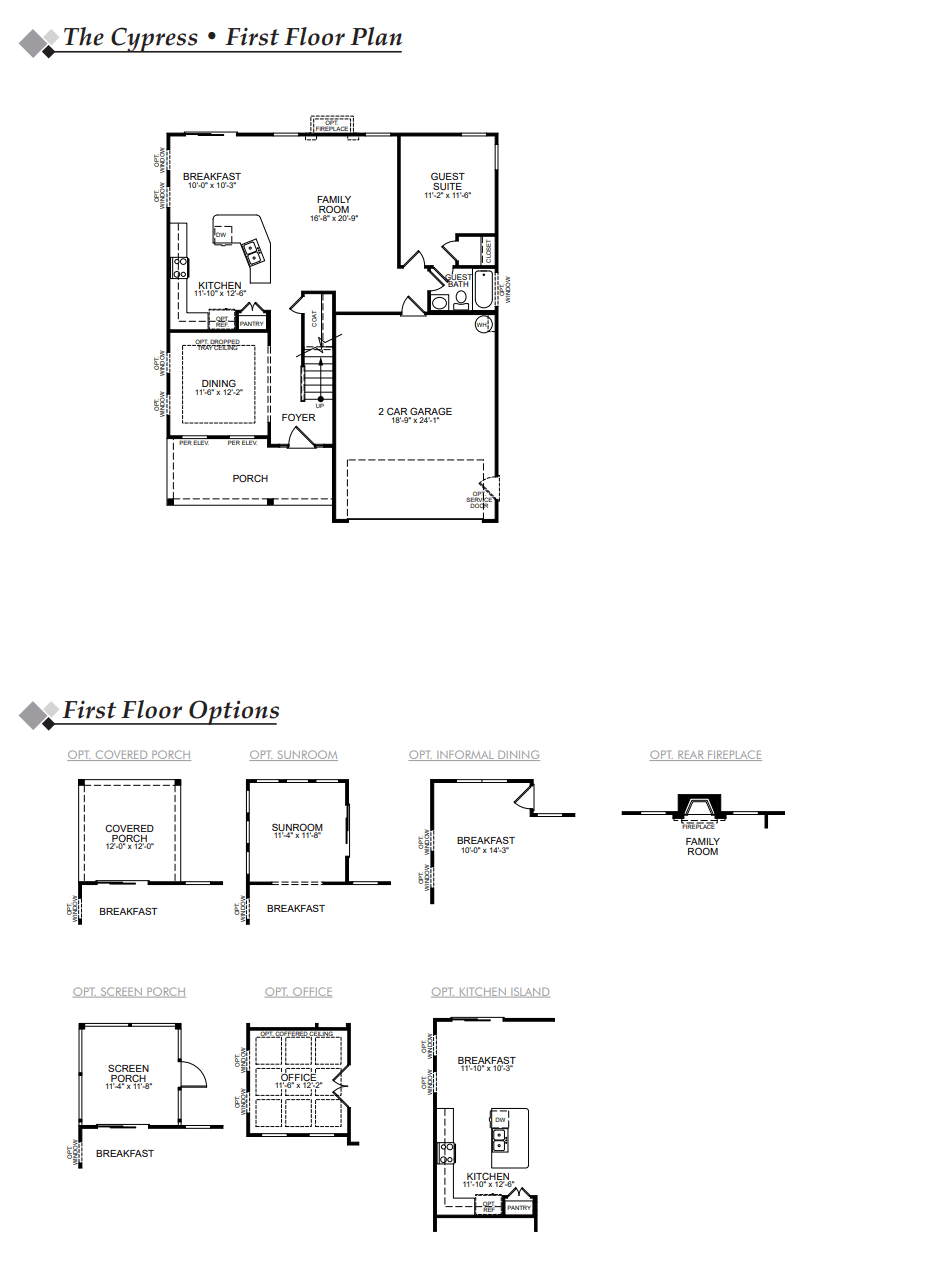
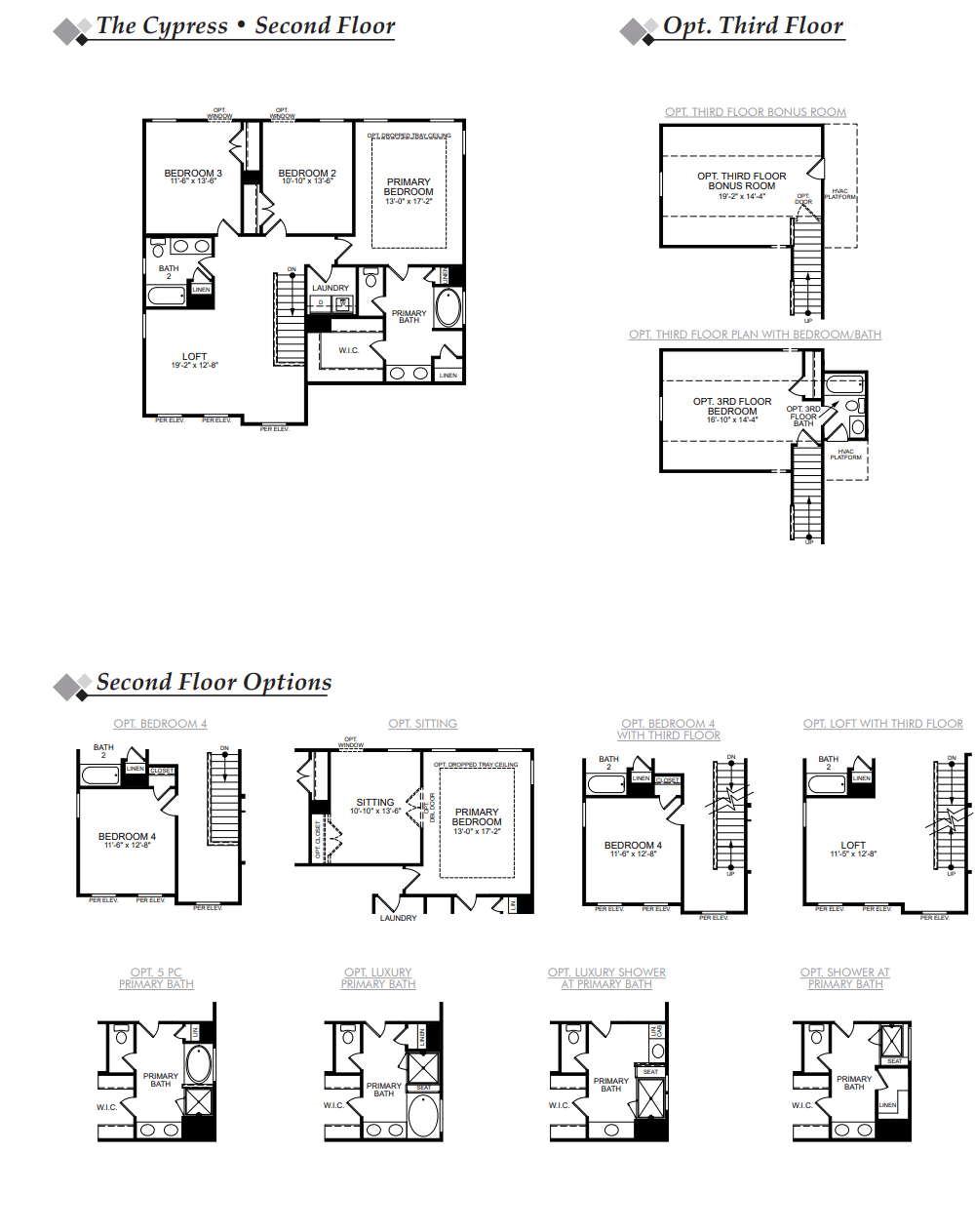
About the neighborhood
Eastwood Homes is proud to announce Greenhouse, a new community in Henrico County, ideally located north of Richmond for easy commutes and access to all the area has to offer including great shopping, delicious dining, and outdoor activities. Homes will feature luxurious baths, spacious gathering areas, and well-appointed kitchens, and select homes will feature main-level primary bedrooms or guest suites and lofts or game rooms. Plus, homeowners will be able to personalize their homes at the Eastwood Homes Design Center with an array of interior design options.
- Dog Park
- Pavilion
- Walking Trails
Notable Highlights of the Area
- Greenwood Elementary School
- Hungary Creek Middle School
- Glen Allen High School
- Q Barbecue
- Thai Top Ten
- Glen Allen Bistro
- Pizzaro
- Plaza Azteca Mexican
- Cobblestones Water Park
- James River Cellars Winery
- Capital City Speedway
- Three Lakes Park and Nature Center
- Drive Shack
Explore the Area
How can we help you?
Want to learn more? Request more information on this home from one of our specialists.
By providing your email and telephone number, you hereby consent to receiving phone, text, and email communications from or on behalf of Eastwood Homes. You may opt out at any time by responding with the word STOP.
Have questions about this property?
Speak With Our Specialists
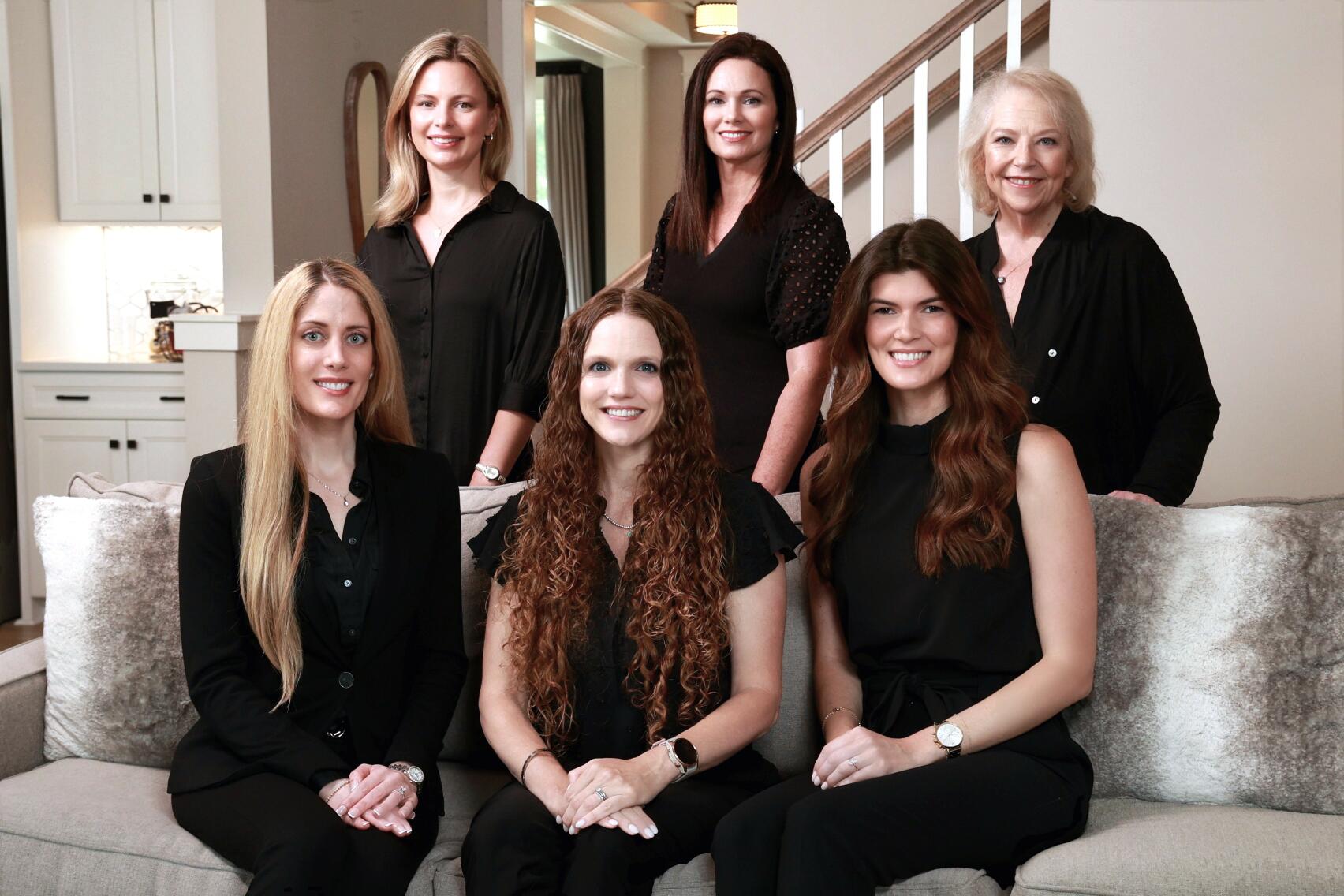
Kristina, Kyle, Sarah, Tara, Caity, and Leslie
Richmond Internet Team
Tours by appointment only.
Model Home Hours
Tours by appointment only.
4.9
(9000)
Overall experience was an A+. Even the few small issues were addressed and taken care of promptly.
- Alexandra
Get Directions
Would you like us to text you the directions?
Continue to Google Maps
Open in Google MapsThank you!
We have sent directions to your phone



