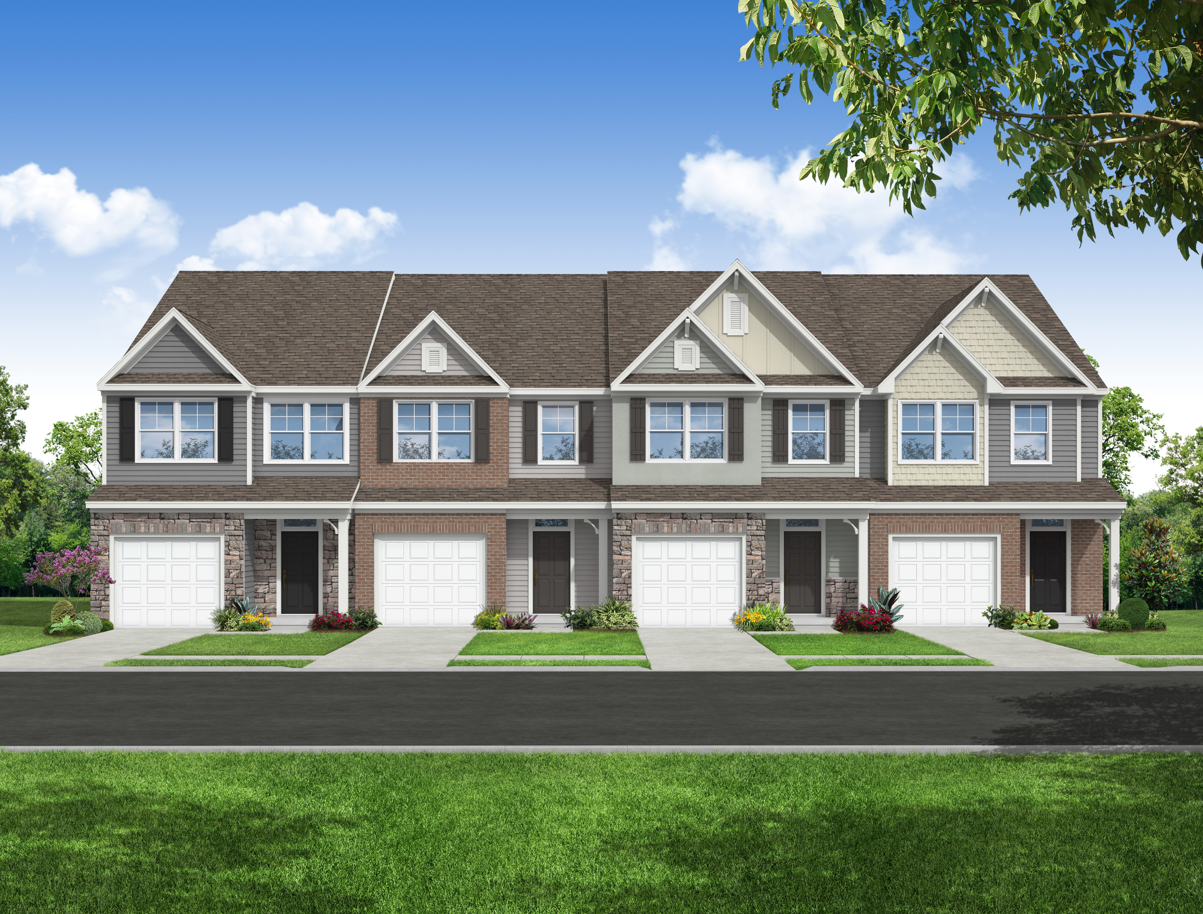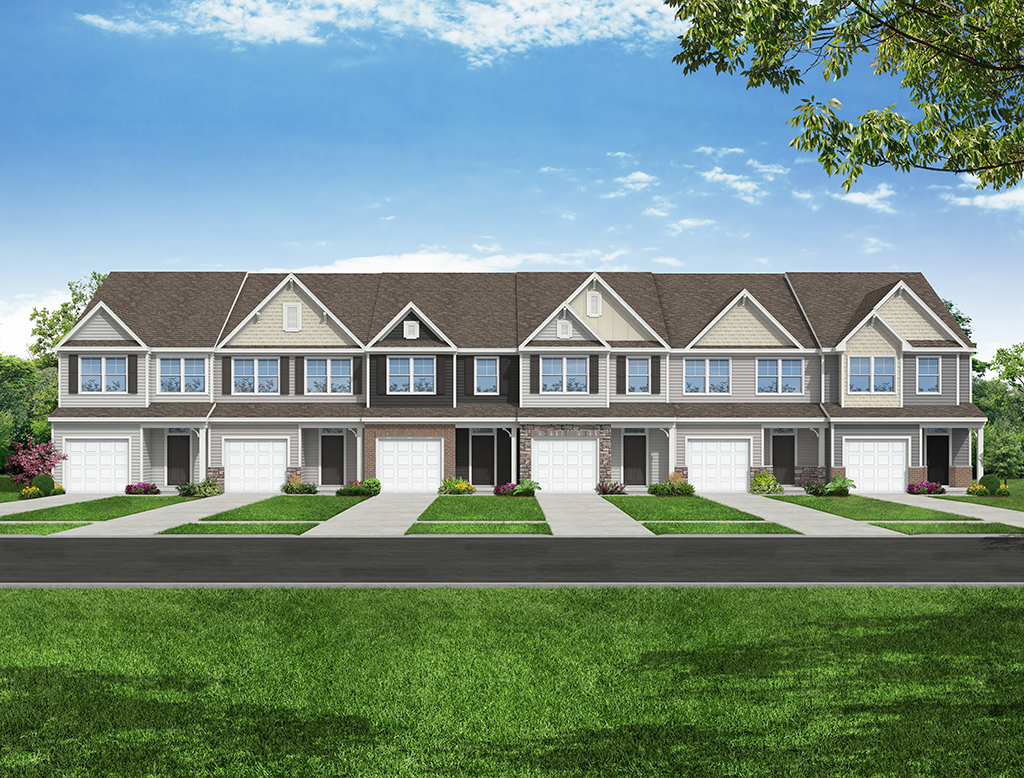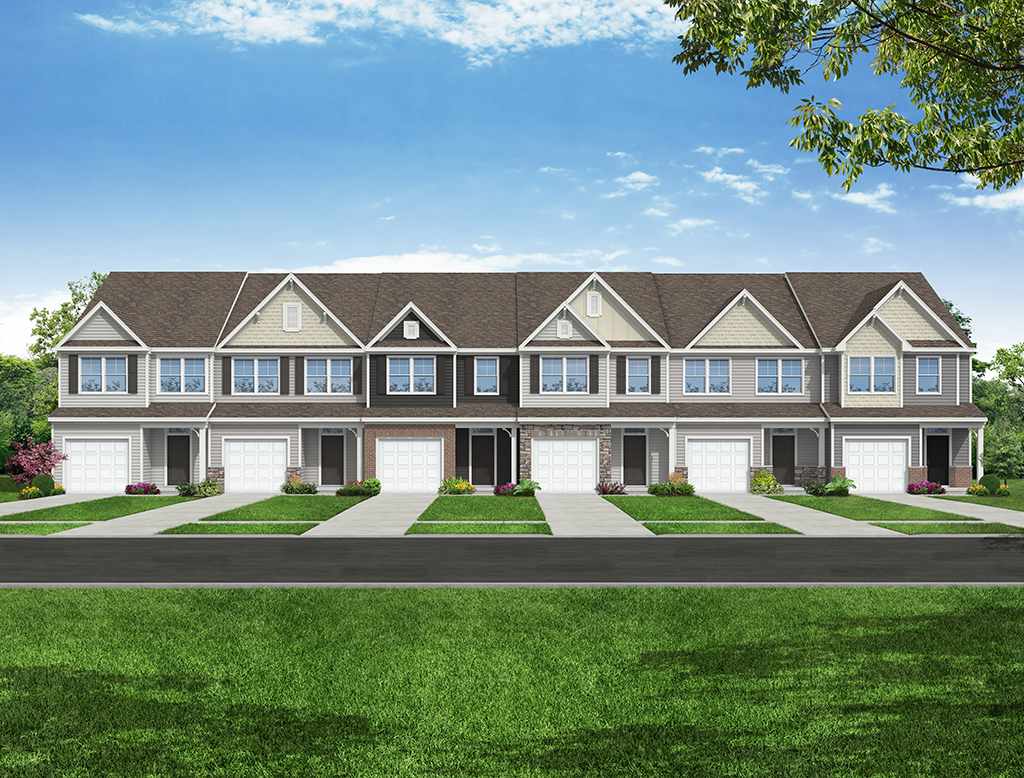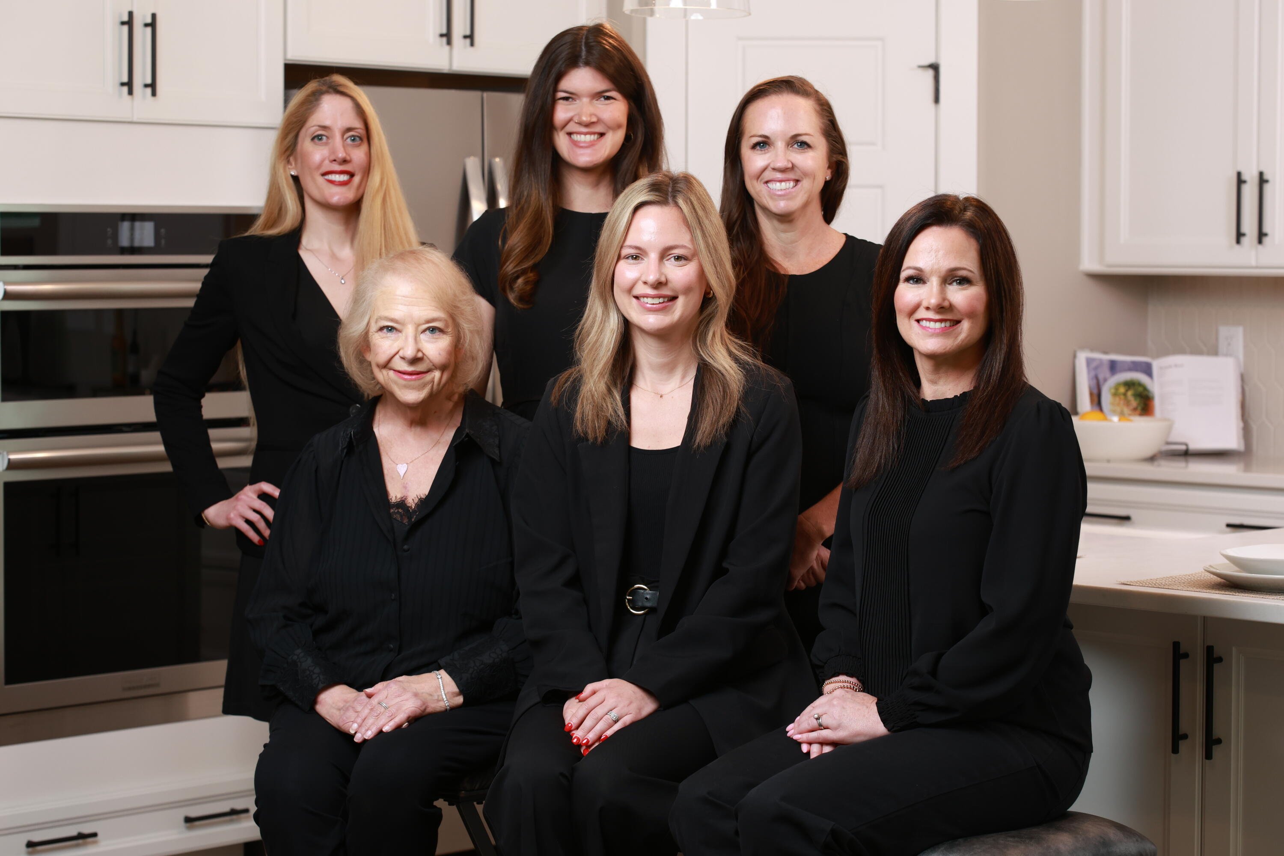| Principal & Interest | $ | |
| Property Tax | $ | |
| Home Insurance | $ | |
| Mortgage Insurance | $ | |
| HOA Dues | $ | |
| Estimated Monthly Payment | $ | |

1/3

2/3 Bristol Townhome Model | Harrisburg Townhomes

3/3
Bristol at West Estates at Mount Hermon

1/3
Bristol:

2/3 Bristol Townhome Model | Harrisburg Townhomes

3/3
Bristol:



- Community
- West Estates at Mount Hermon
Moseley, VA 23120
-
Approximately
1732 sq ft
-
Bedrooms
3
-
Full-Baths
2
-
Half-Baths
1
-
Stories
2
-
Garage
1
Helpful Links
Explore Other Communities Where The Bristol Plan is Built
More About the Bristol
The Bristol is a two-story, three-bedroom, two-and-a-half-bath home with a one-car garage, spacious and open family room, and kitchen with an island and pantry. The second floor features all three bedrooms including the spacious primary bedroom with a large shower in the primary bath, an additional full bath, and laundry.
Options available to personalize your townhome include a covered rear patio, a pantry in the kitchen, and two sinks in the primary bathroom.
Unique Features
- Two-story townhome
- One-car garage
- All bedrooms are located on the second floor
- Kitchen with island
- Optional covered rear patio
Homes with Bristol Floorplan



















1/18

2/18

3/18

4/18

5/18

6/18

7/18

8/18

9/18

10/18

11/18

12/18

13/18

14/18

15/18

16/18

17/18

18/18


















Eastwood Homes continuously strives to improve our product; therefore, we reserve the right to change or discontinue architectural details and designs and interior colors and finishes without notice. Our brochures and images are for illustration only, are not drawn to scale, and may include optional features that vary by community. Room dimensions are approximate. Please see contract for additional details. Pricing may vary by county. See New Home Specialist for details.
Bristol Floor Plan


About the neighborhood
Discover West Estates at Mount Hermon, a vibrant new townhome community in the heart of Moseley, VA, with thoughtfully designed modern townhomes that feature open-concept layouts, spacious kitchens, inviting family rooms, and private owner’s suites. Perfectly positioned near Genito Road, this neighborhood offers a convenient lifestyle with easy access to Hull Street, Westchester Commons, and Route 288, placing shopping, dining, and major employers within minutes. Residents will also enjoy proximity to Swift Creek Reservoir, local parks, and top-rated Chesterfield County schools, creating an ideal setting for both relaxation and connection.
Notable Highlights of the Area
- Grange Hall Elementary School
- Tomahawk Creek Middle School
- Cosby High School
- Vinny's Italian Grill
- Casa Tezcal
- Capital Thai
- Namaste India Palace
- Hensley Soccer Complex
- Independence Golf Club
- Metro Richmond Zoo
- Chesterfield County Airport
Explore the Area
Want to learn more?
Request More Information
By providing your email and telephone number, you hereby consent to receiving phone, text, and email communications from or on behalf of Eastwood Homes. You may opt out at any time by responding with the word STOP.
Have questions about this floorplan?
Speak With Our Specialists

Kristina, Kyle, Sarah, Tara, Caity, and Leslie
Richmond Internet Team
4.3
(231)
Yesenia from Eastwood Homes Built provided us with an extraordinary consulting experience as new home buyers. My daughter and I now feel confident to take the next step. Thank you!
- Karina F.







