| Principal & Interest | $ | |
| Property Tax | $ | |
| Home Insurance | $ | |
| Mortgage Insurance | $ | |
| HOA Dues | $ | |
| Estimated Monthly Payment | $ | |
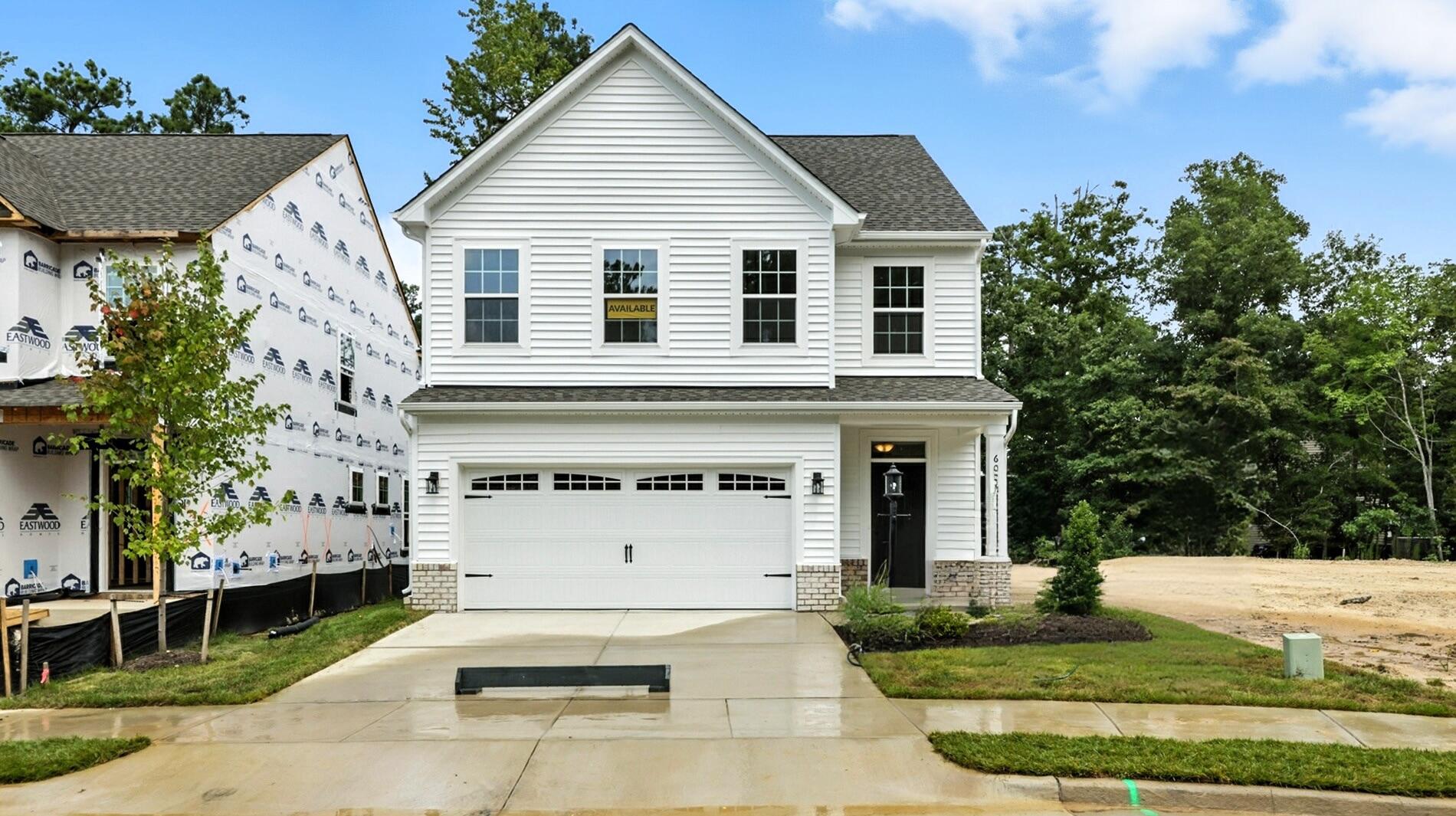
1/41
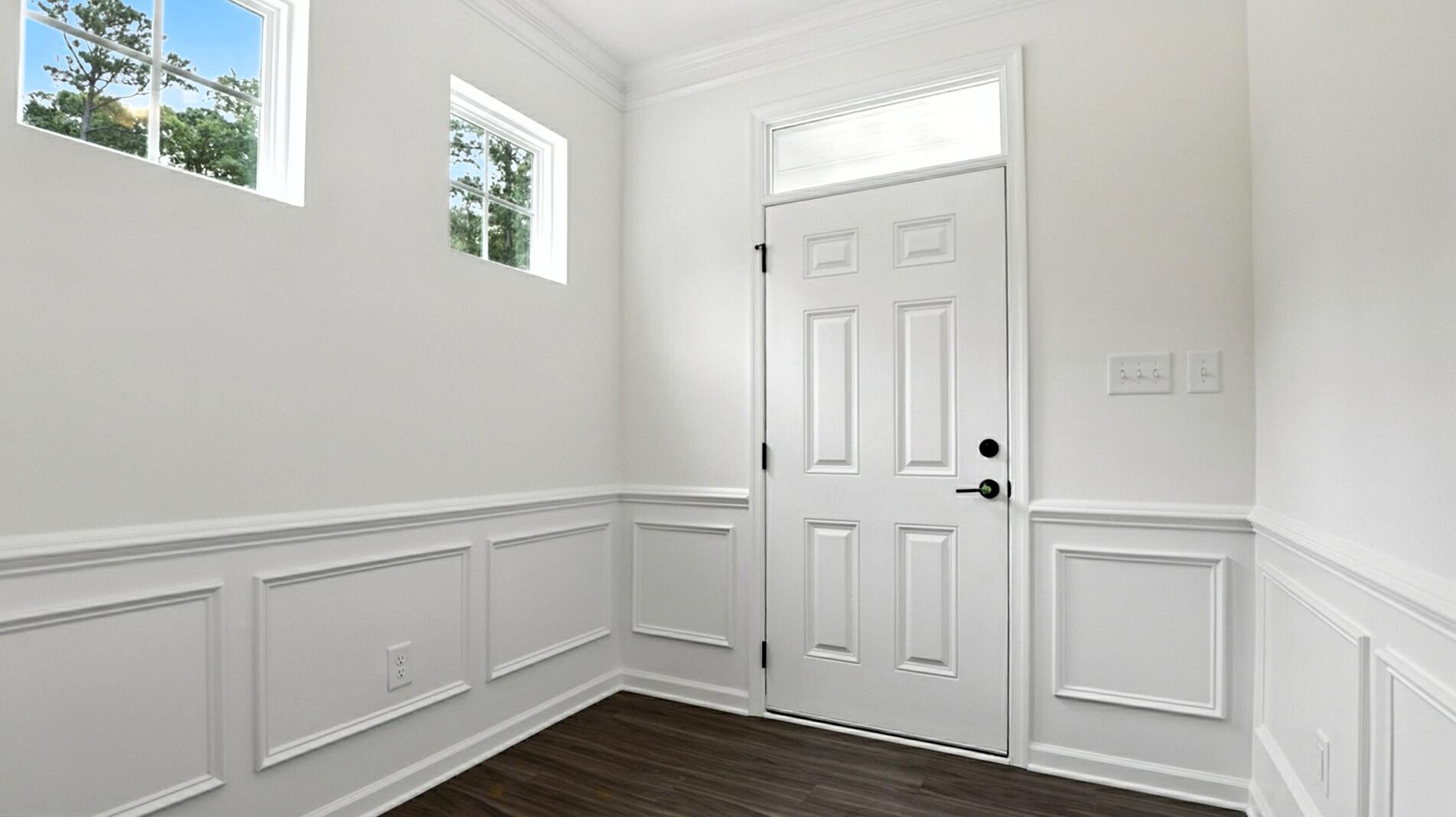
2/41
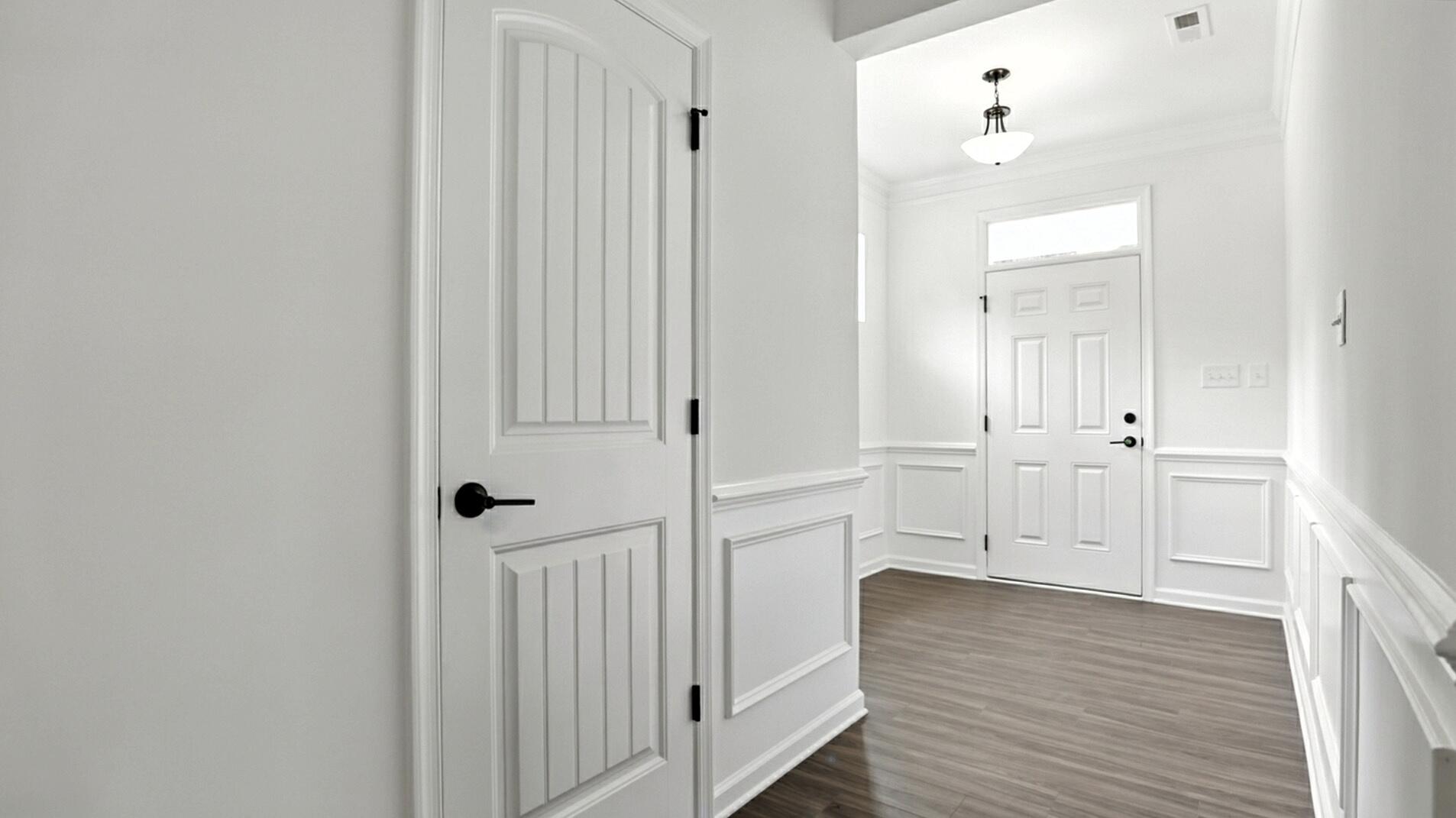
3/41
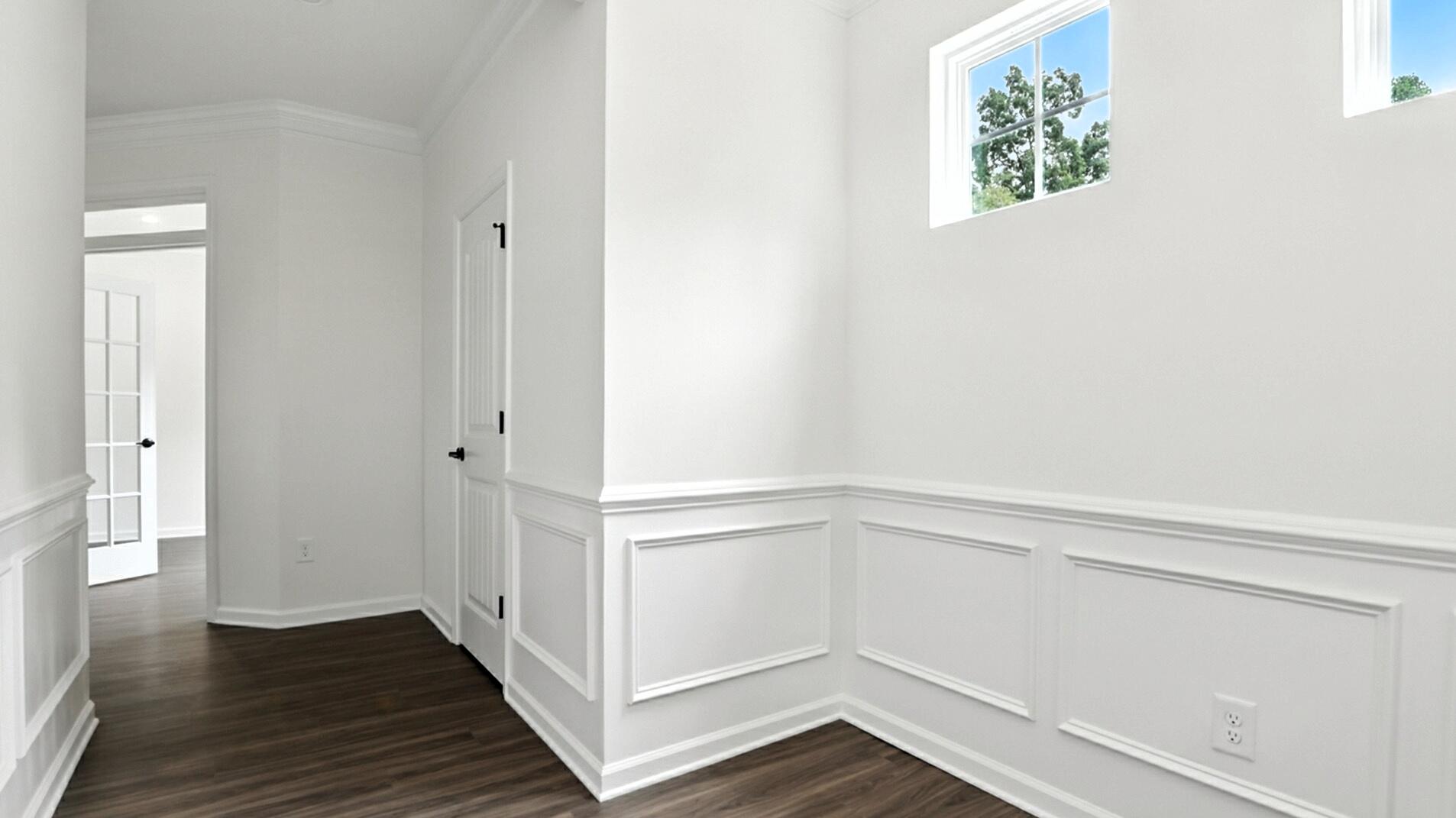
4/41
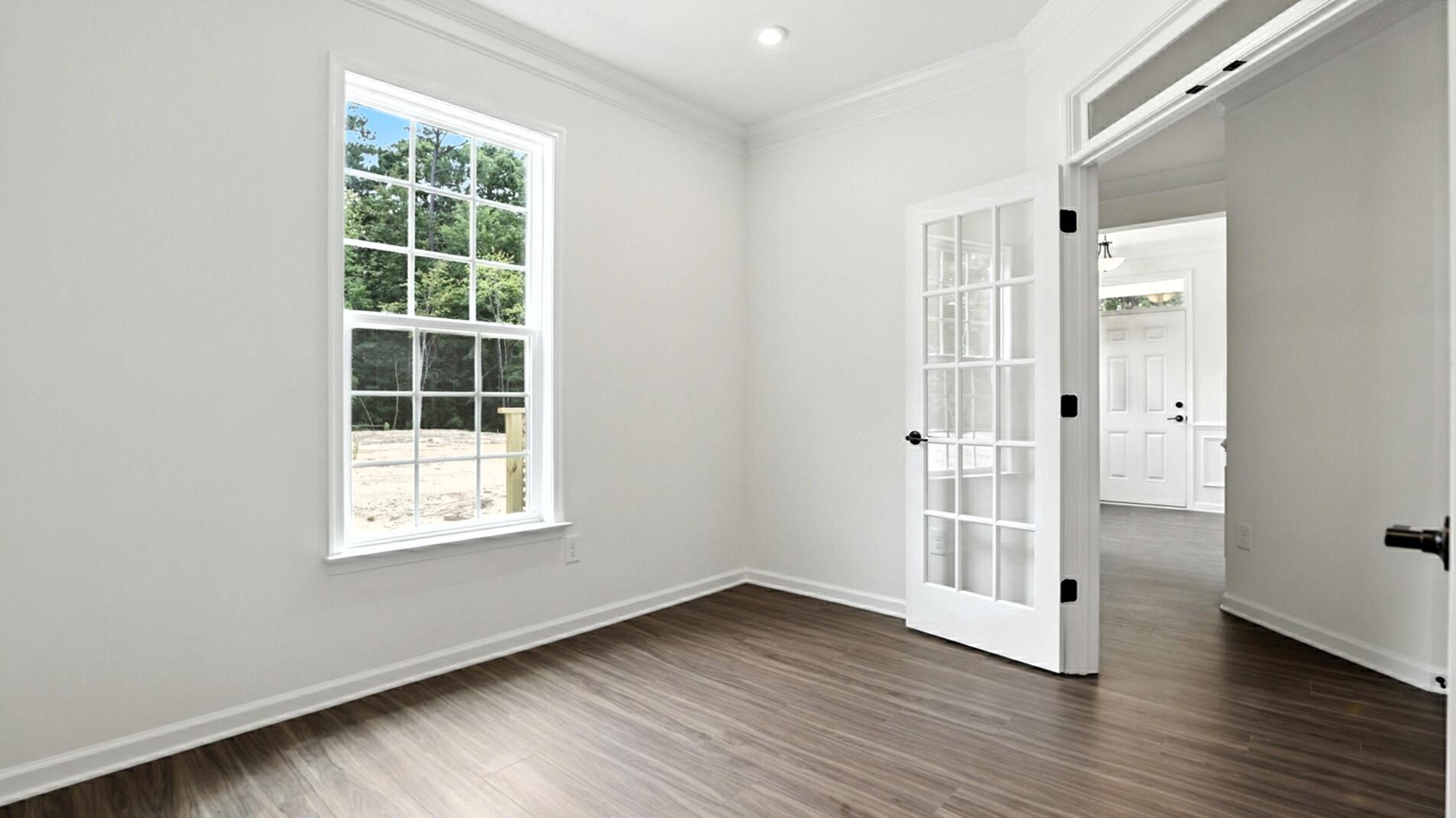
5/41
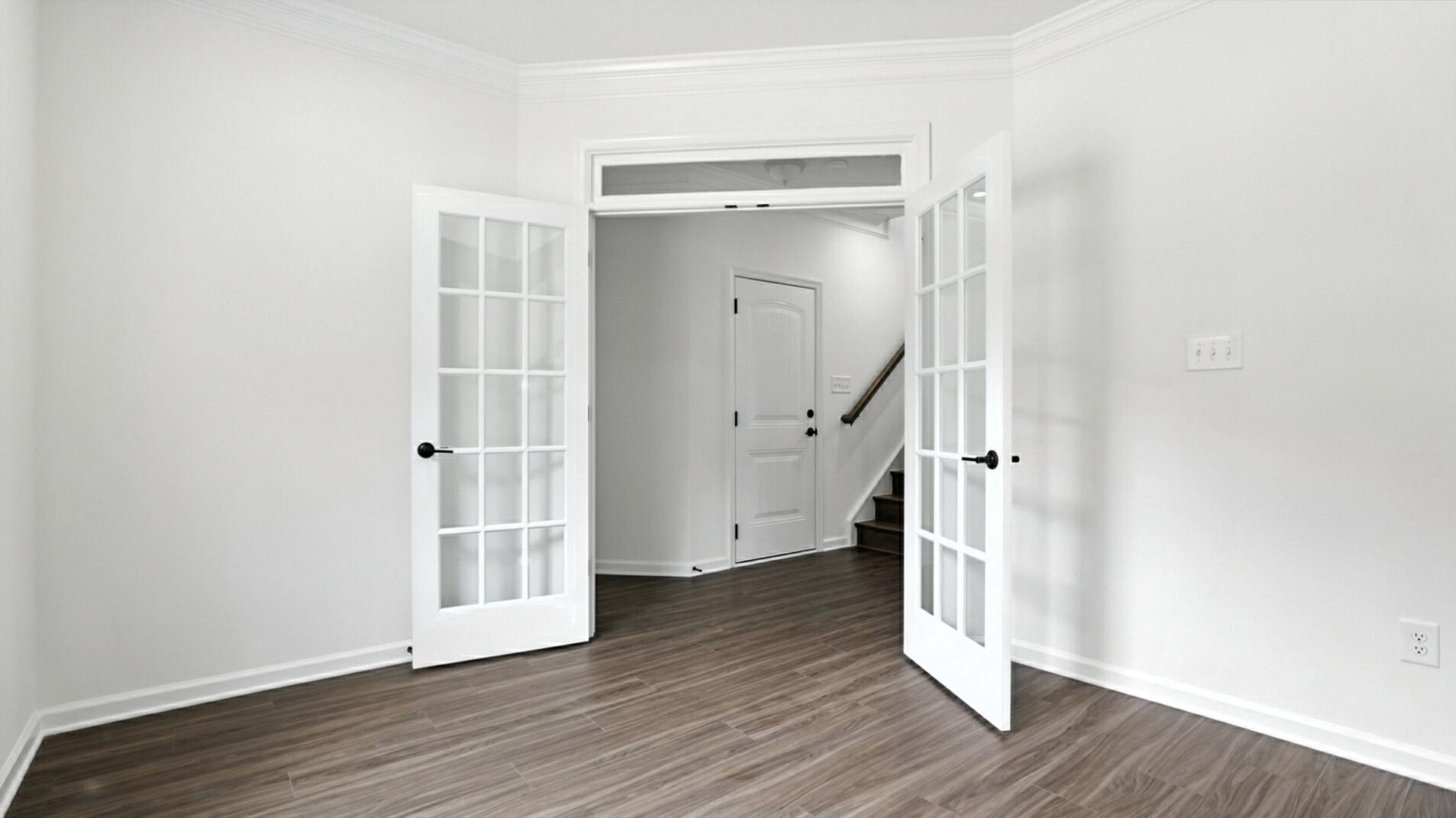
6/41
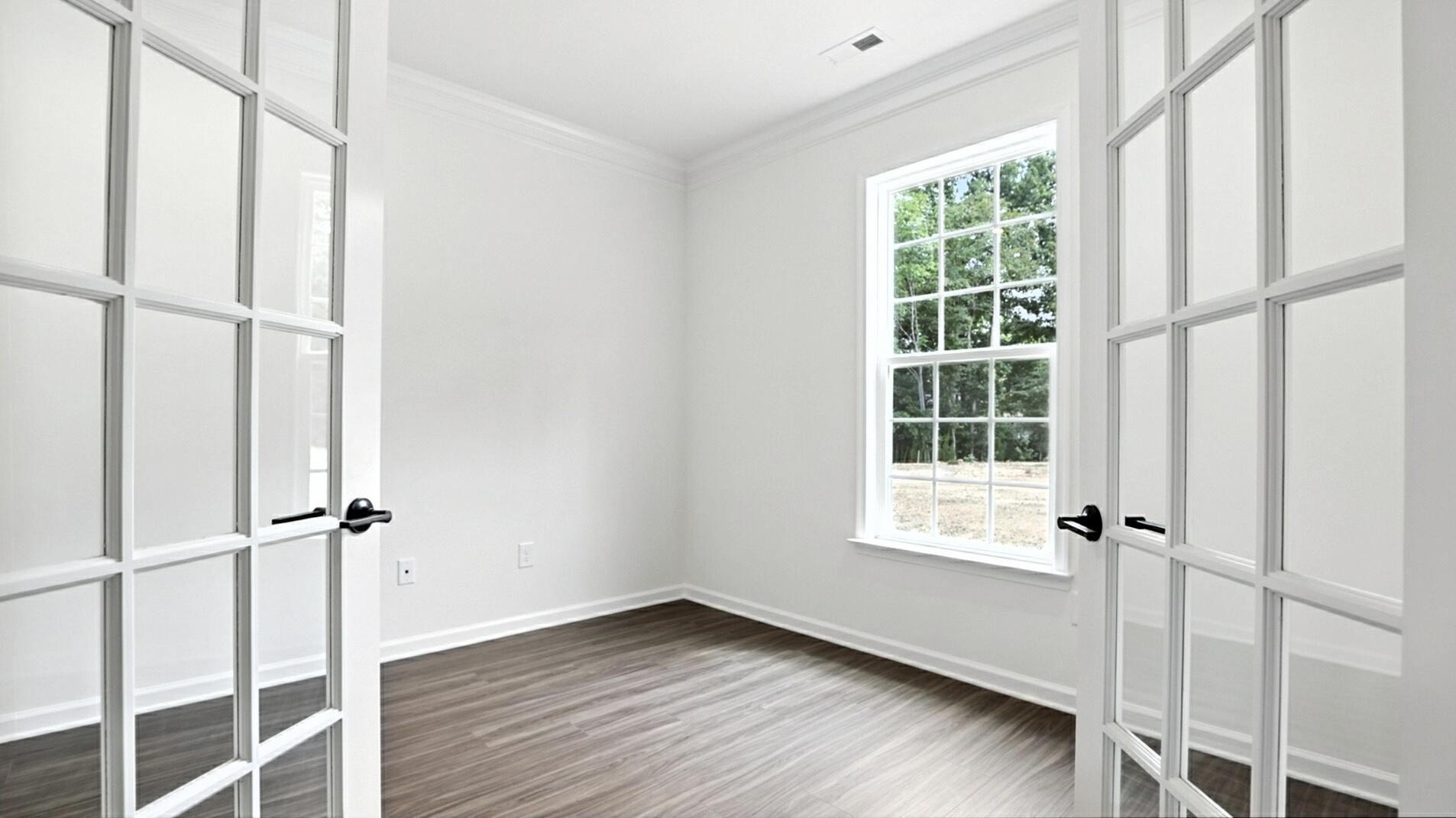
7/41
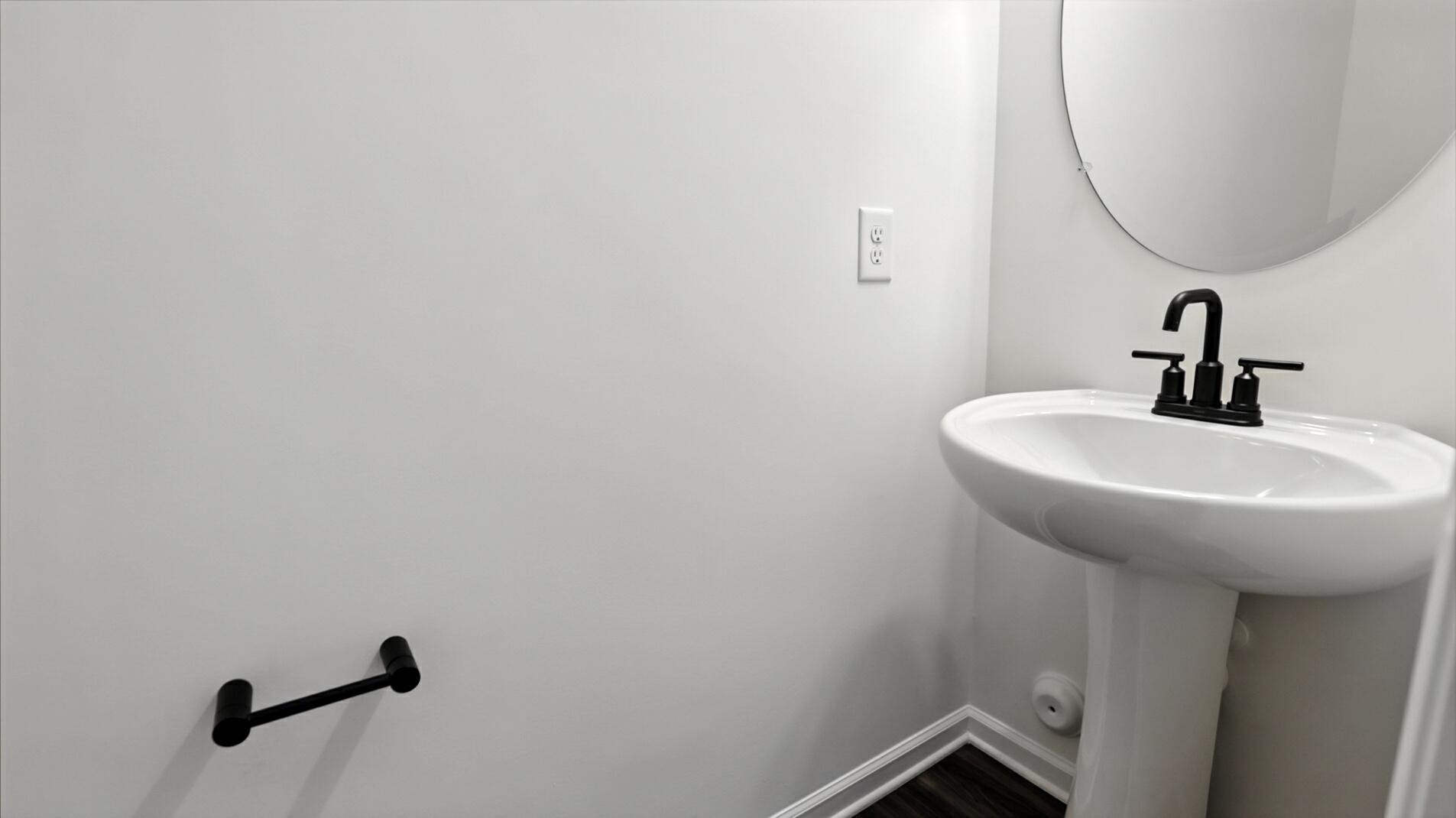
8/41
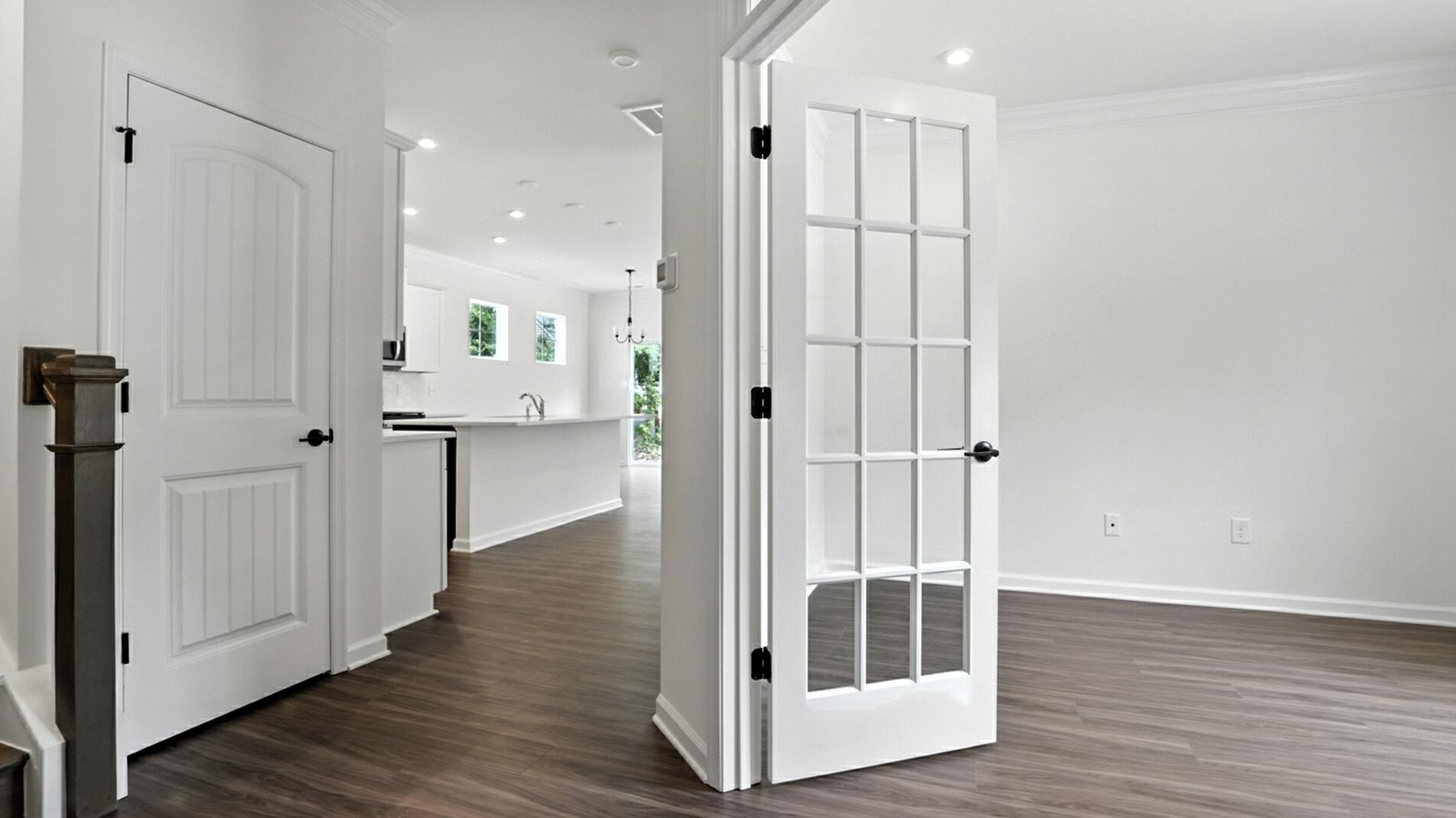
9/41
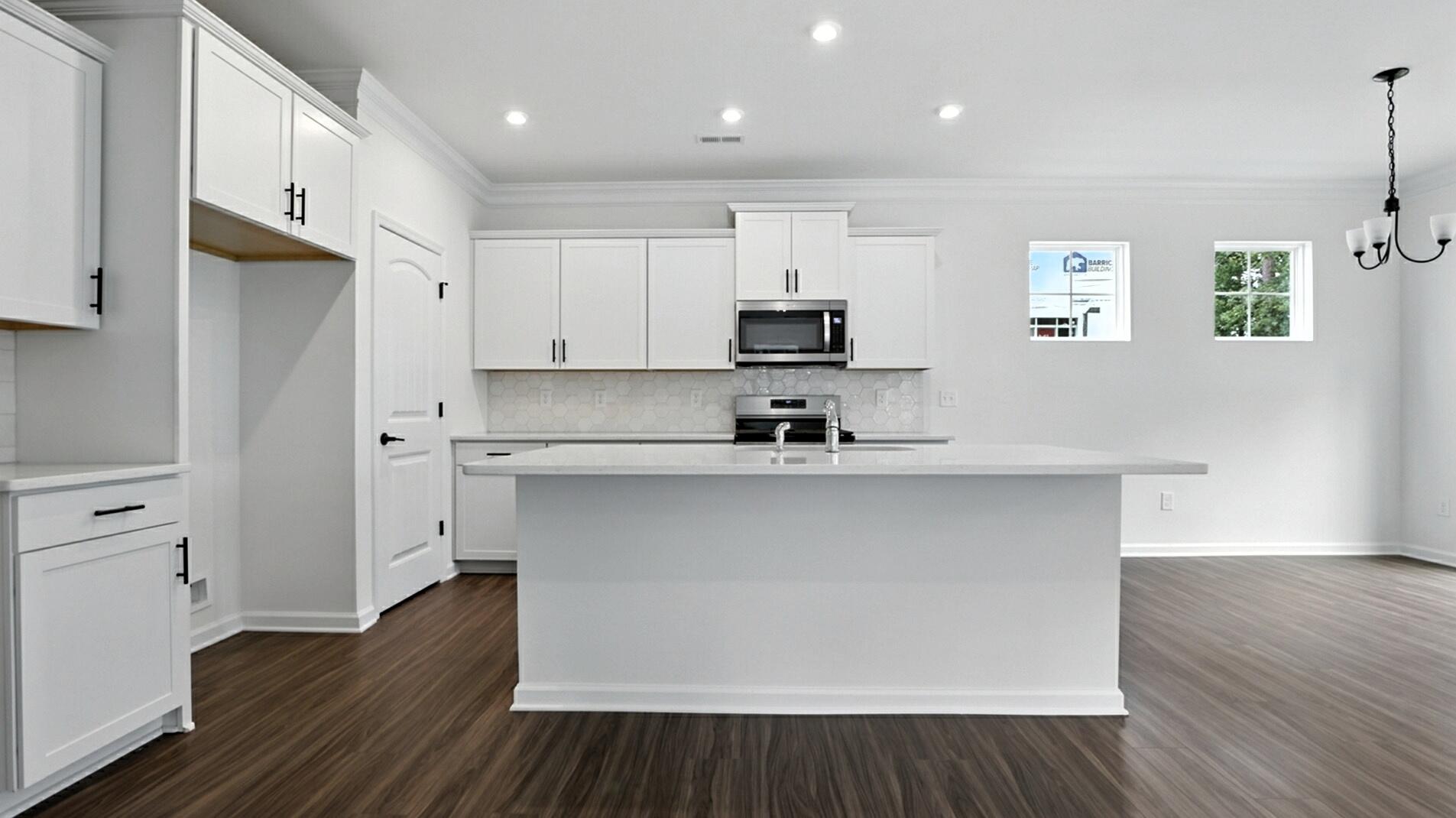
10/41
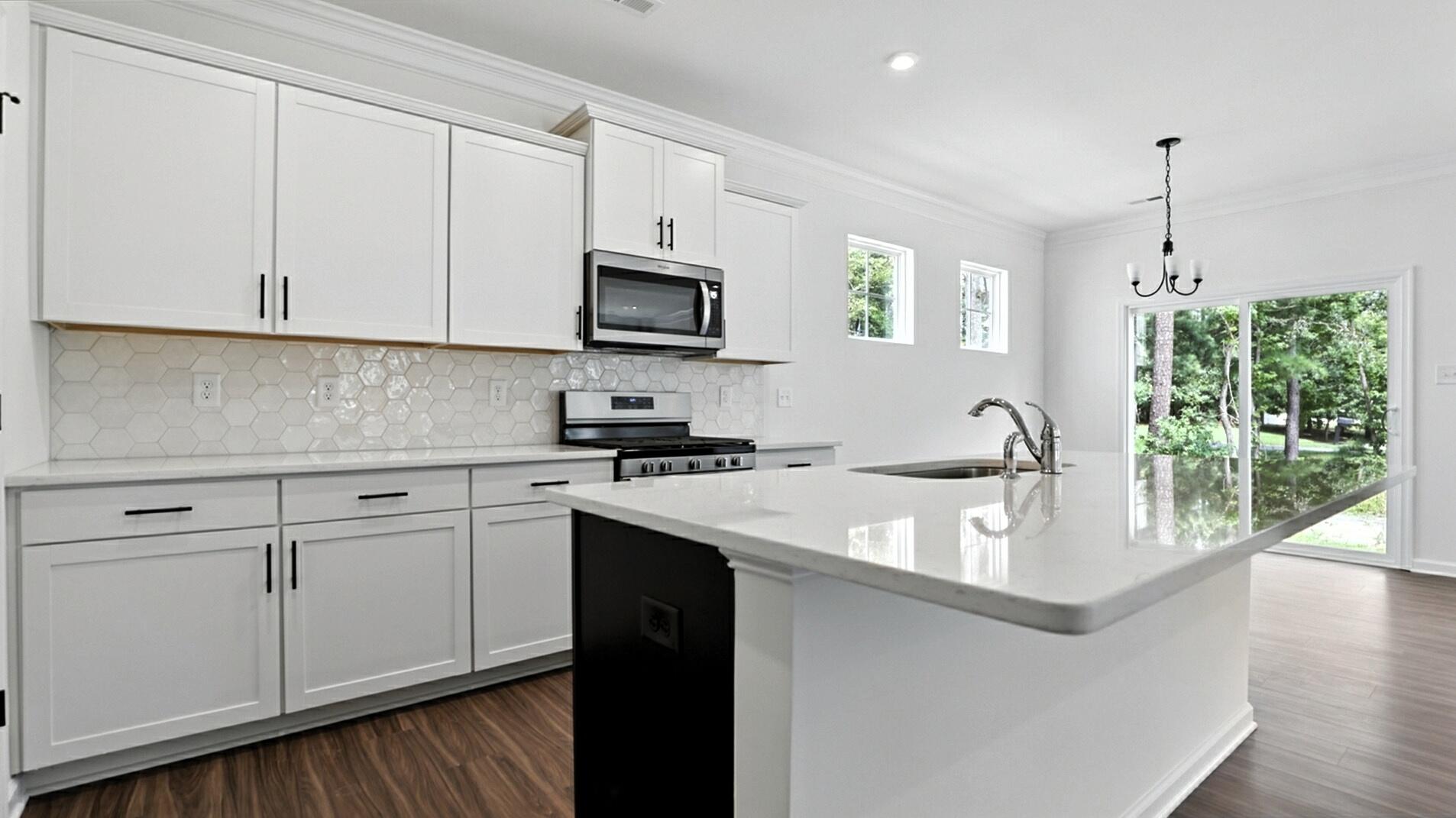
11/41
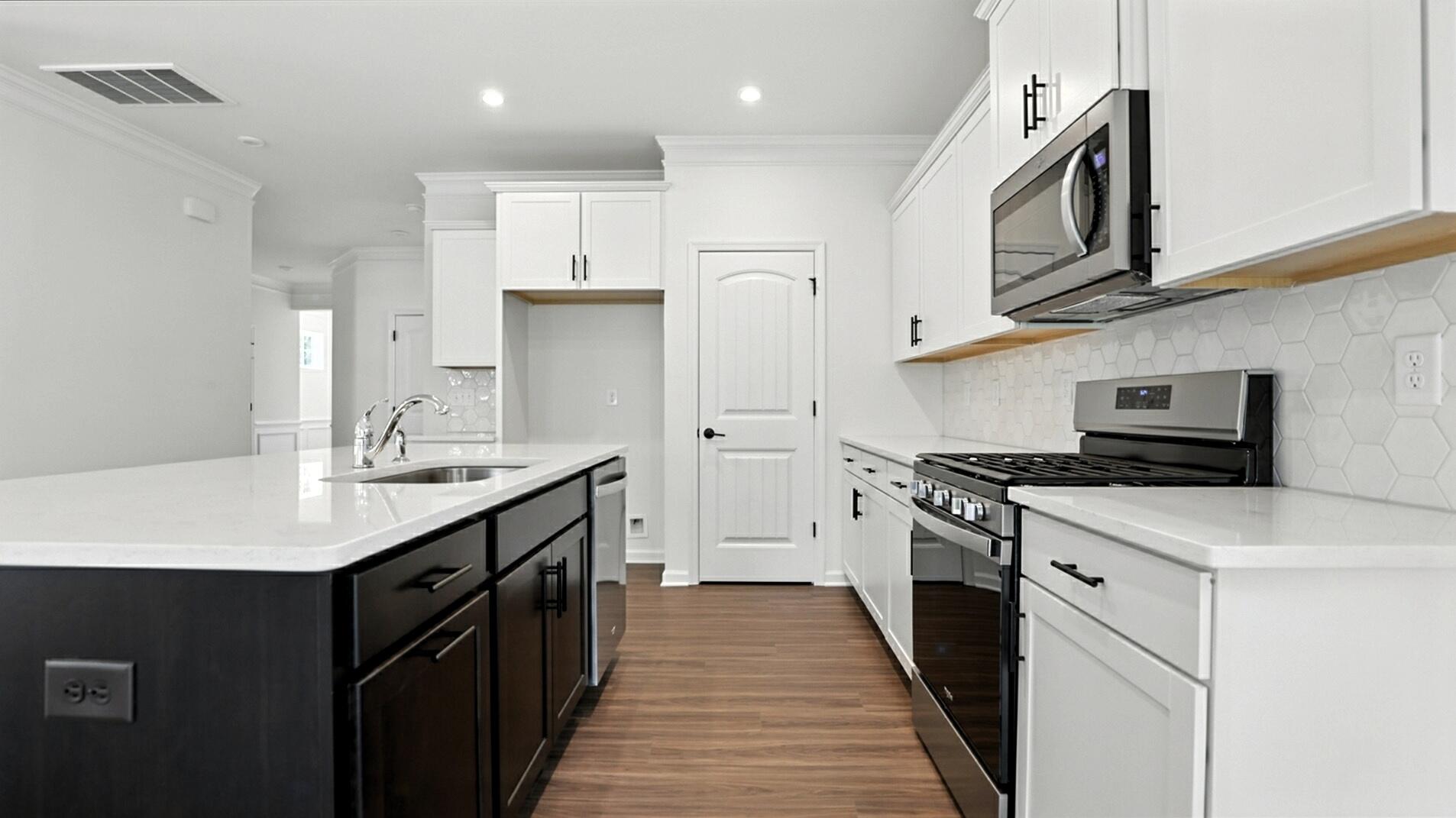
12/41
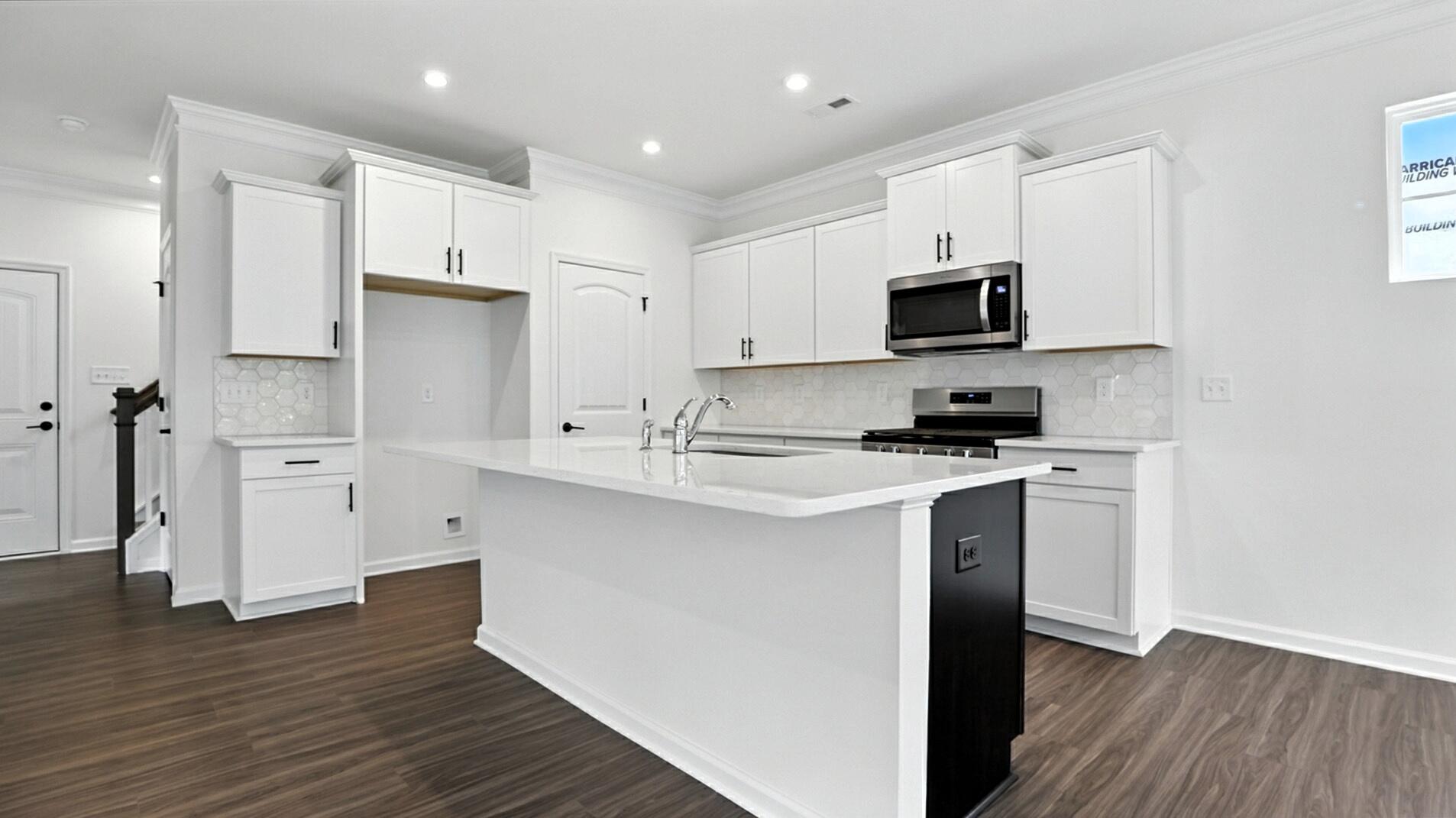
13/41
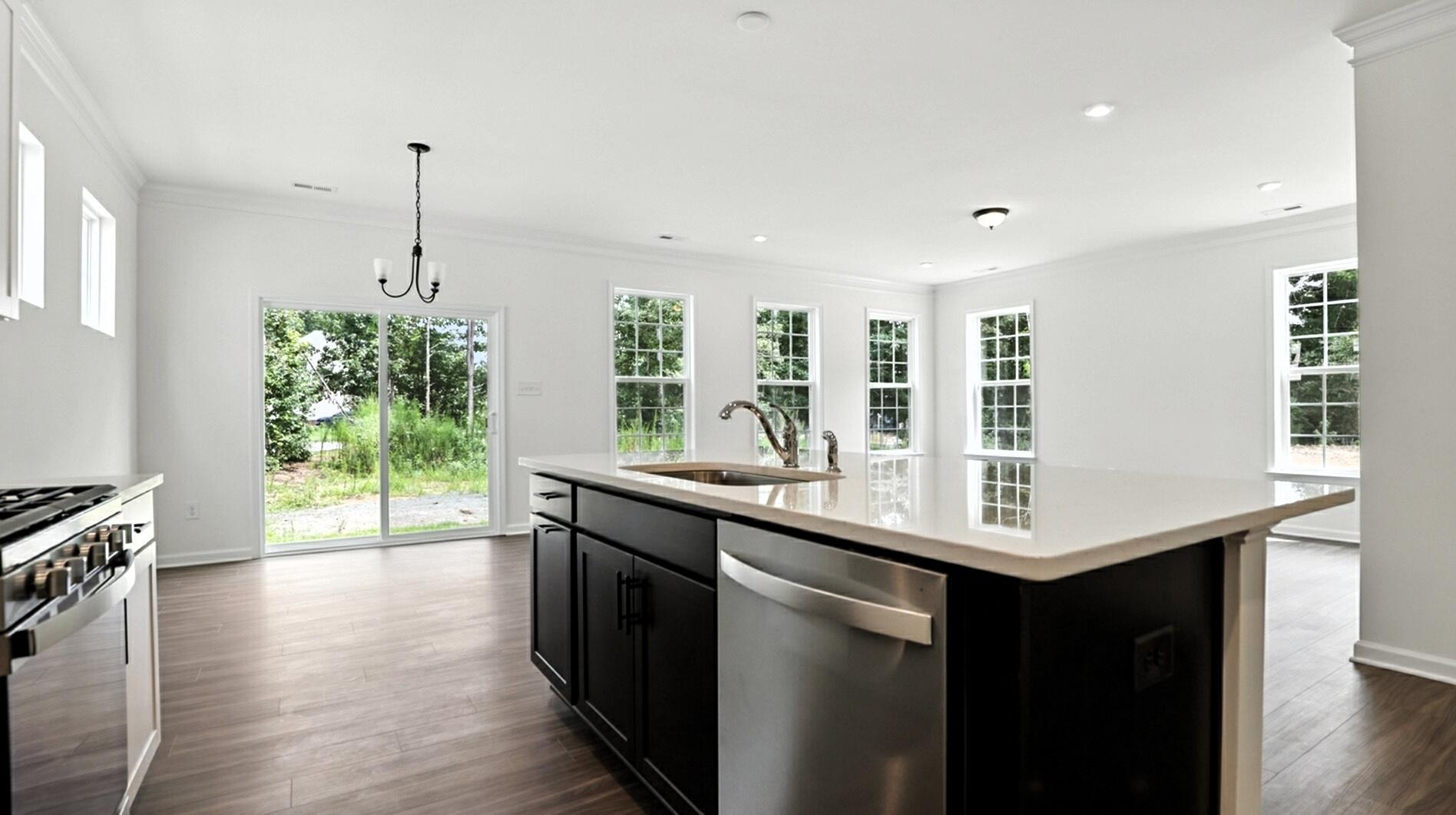
14/41
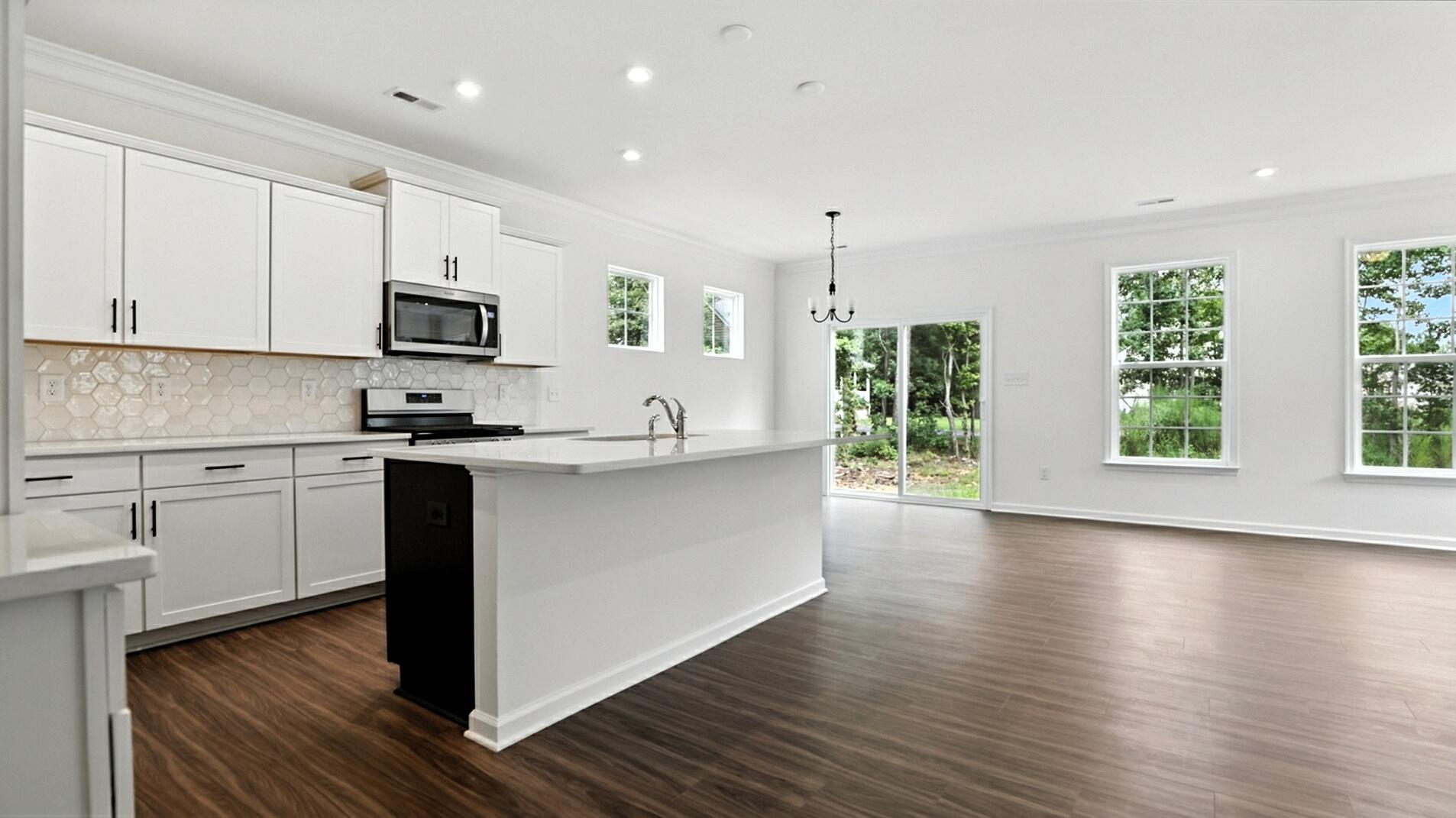
15/41
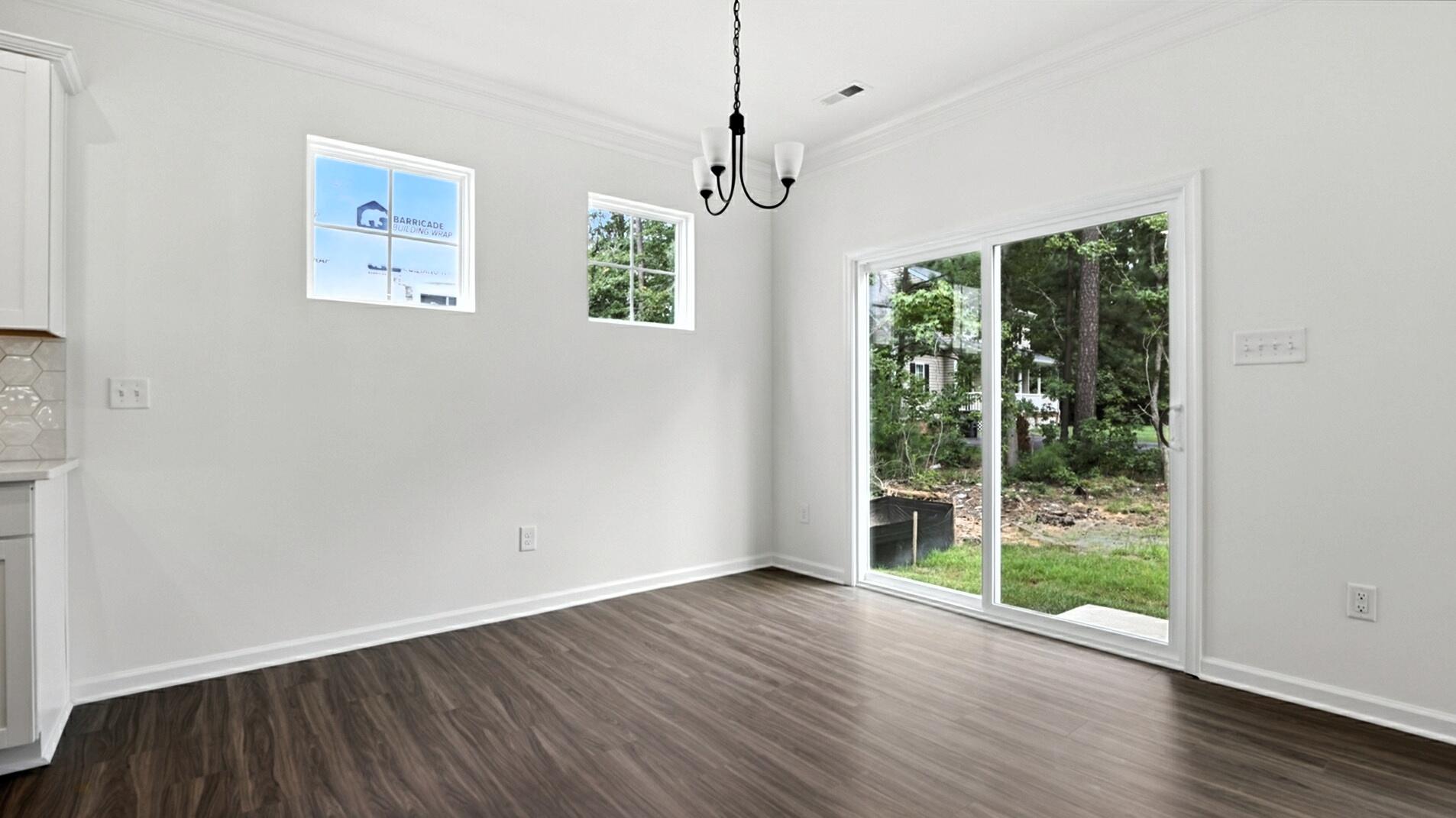
16/41
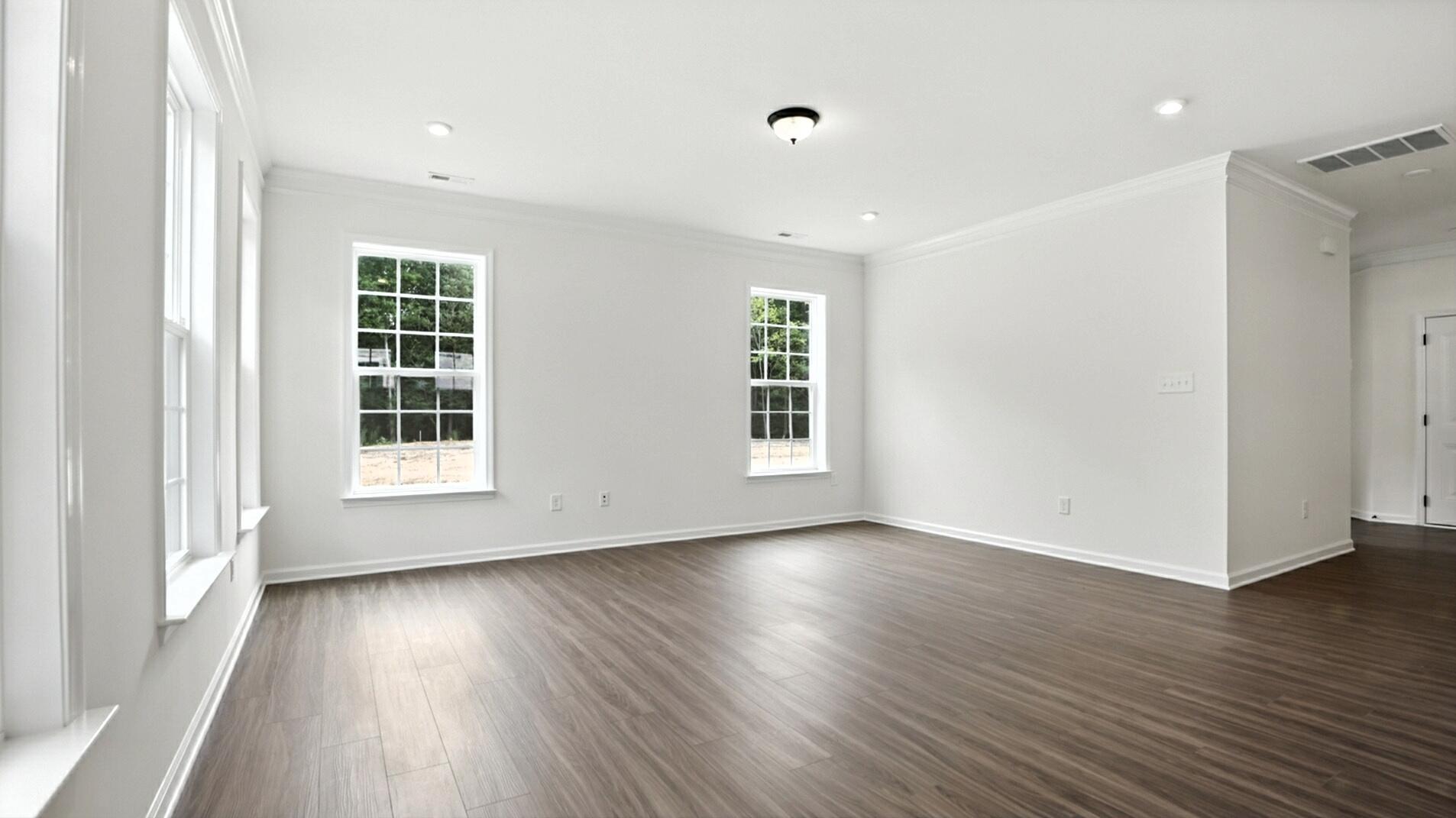
17/41
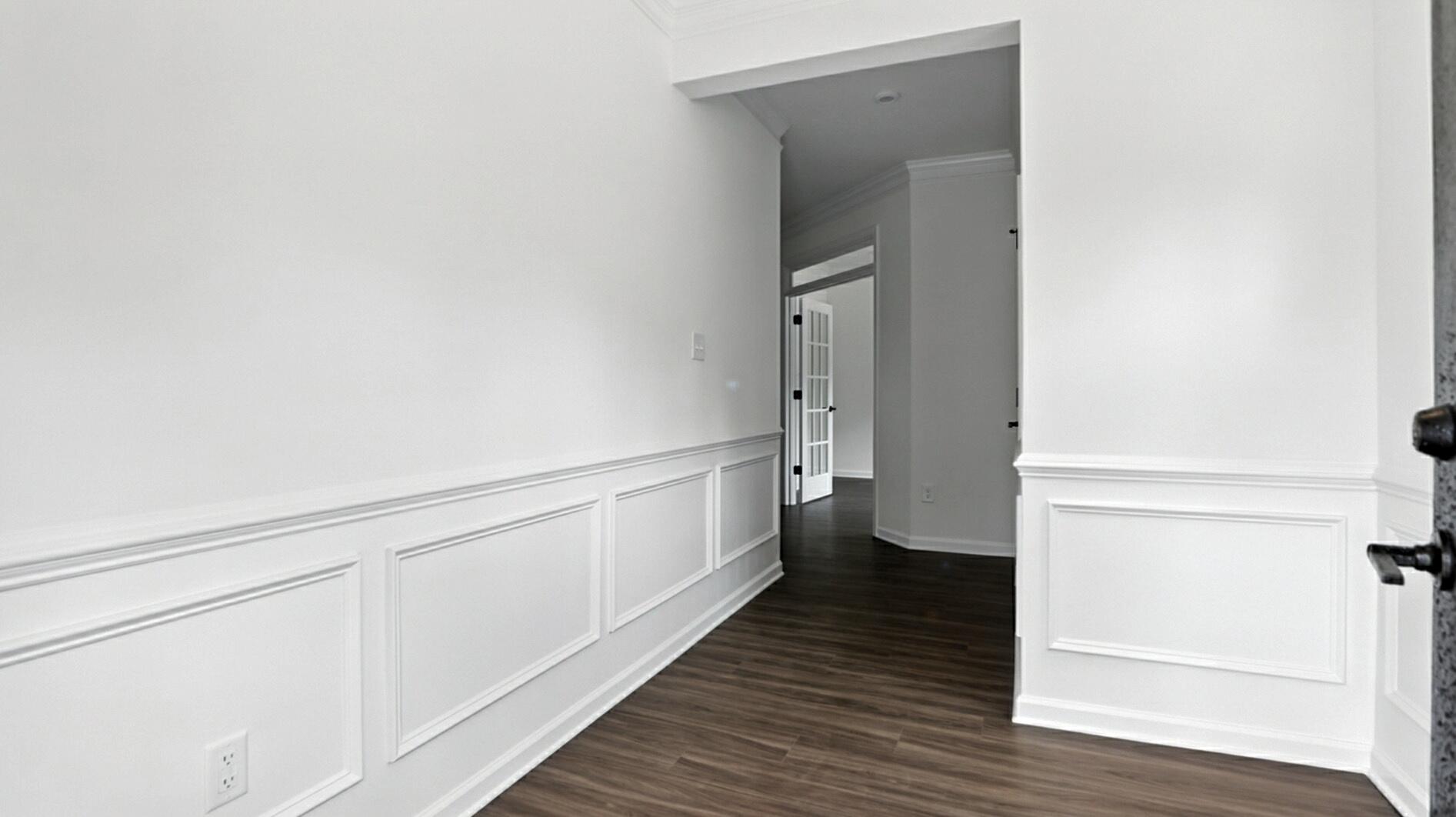
18/41
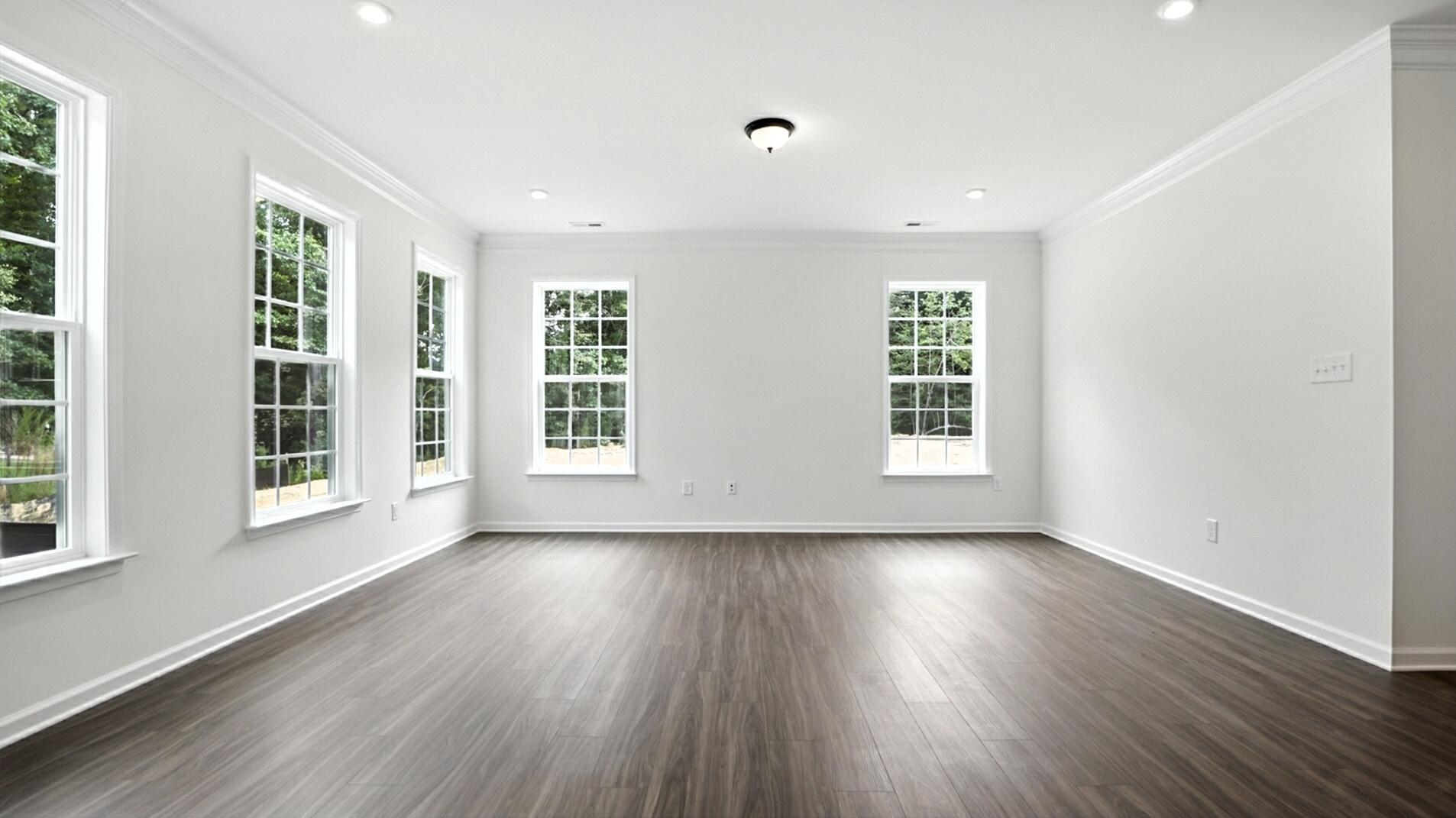
19/41
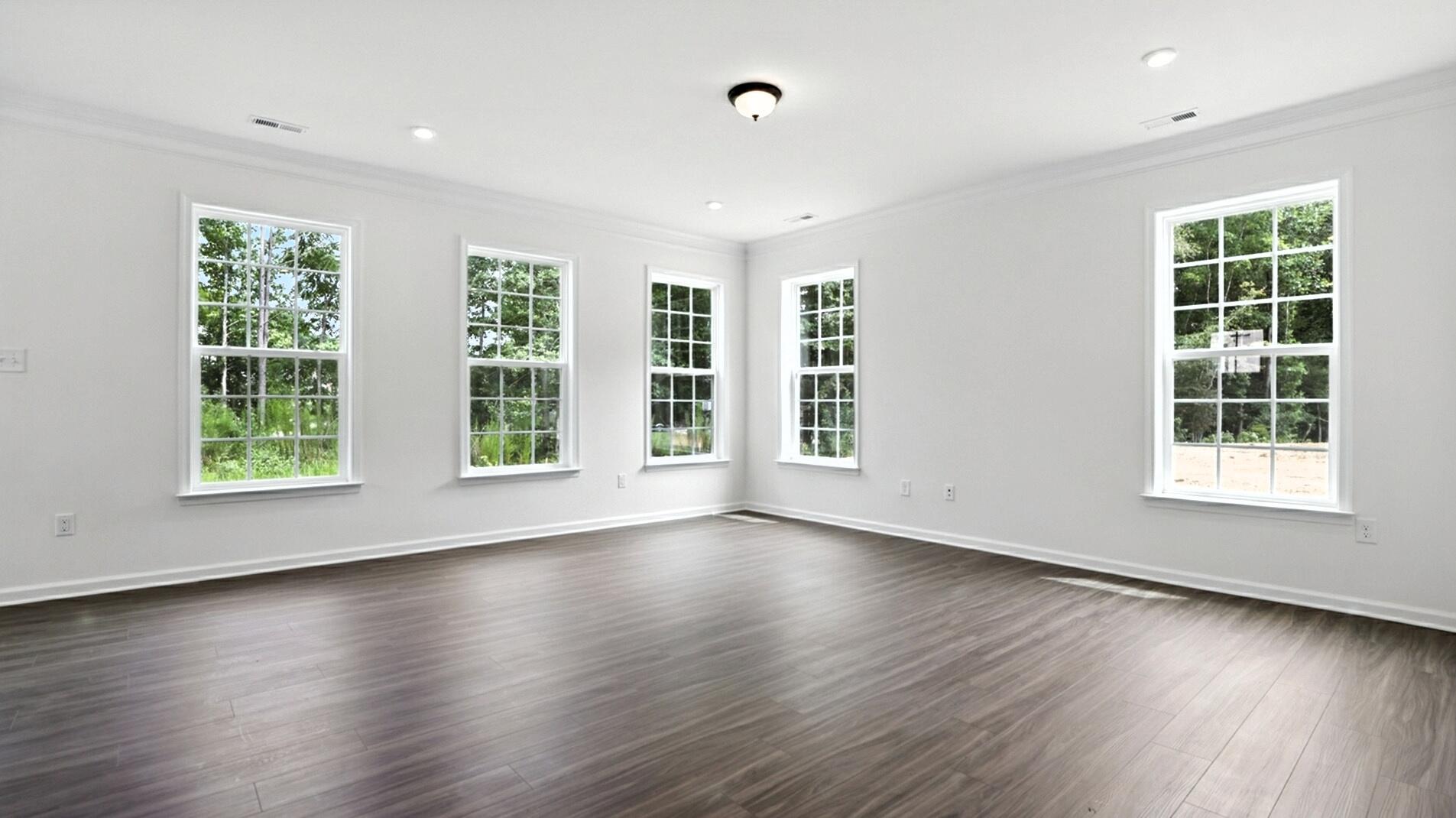
20/41
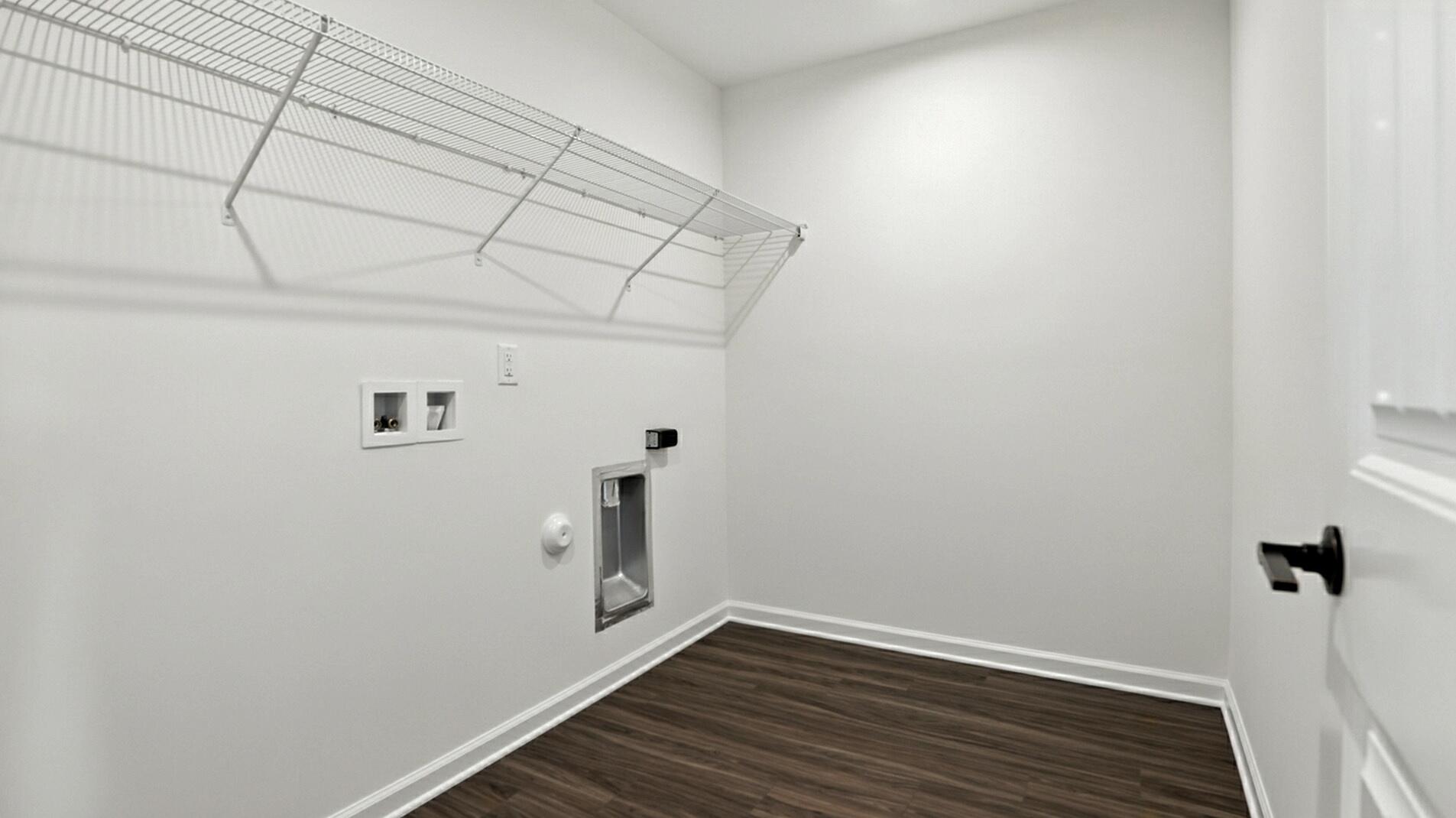
21/41
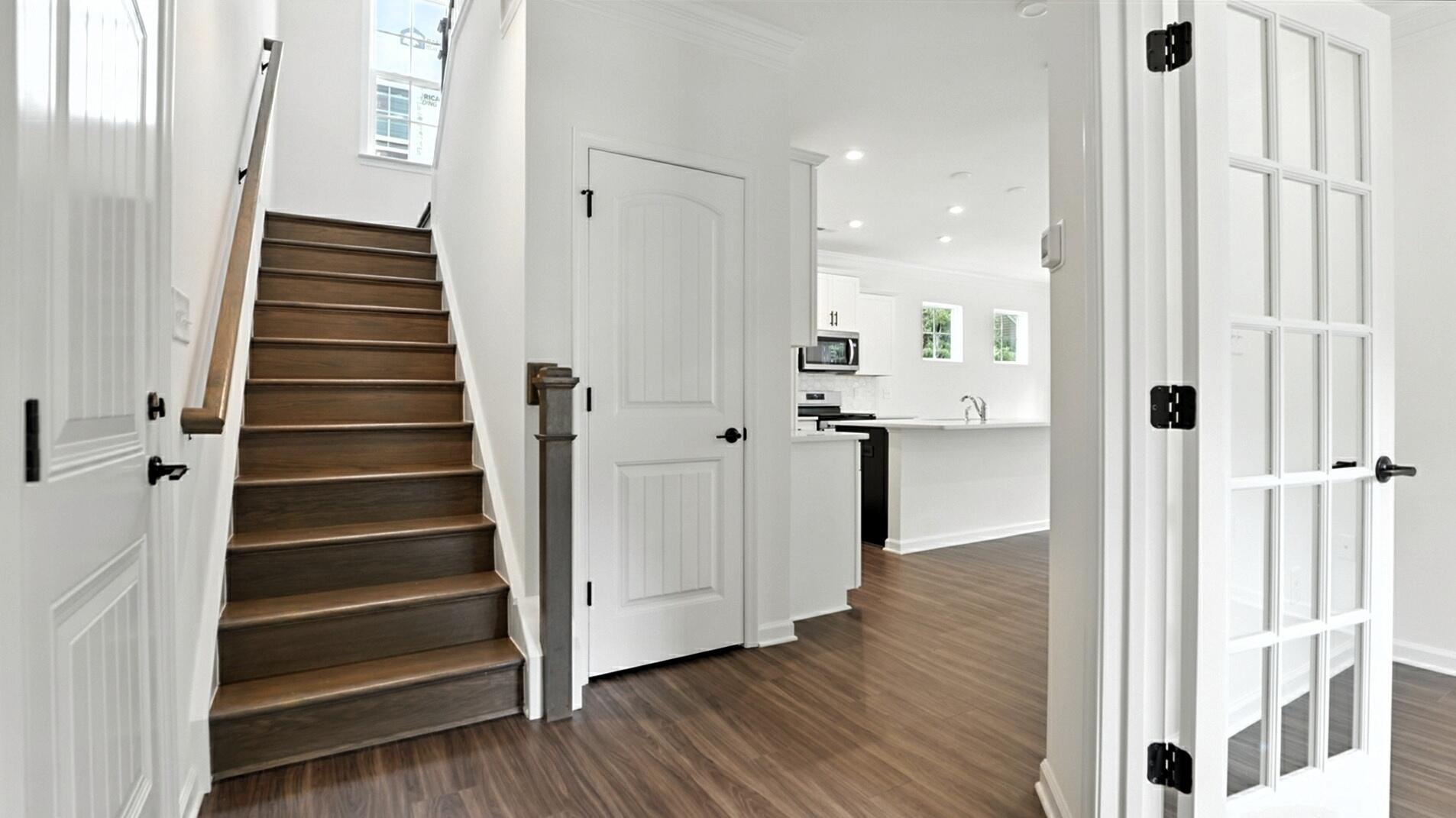
22/41
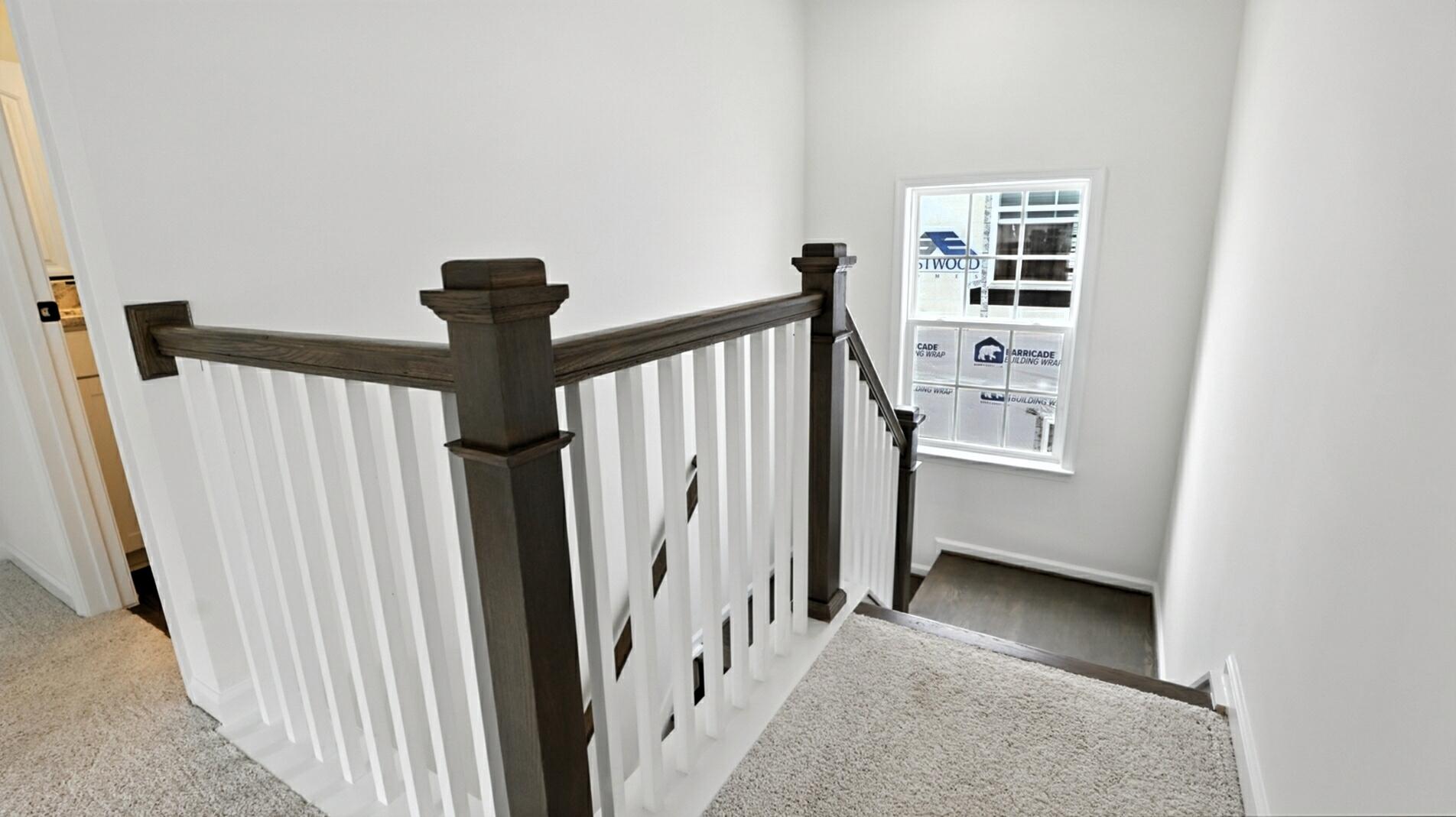
23/41
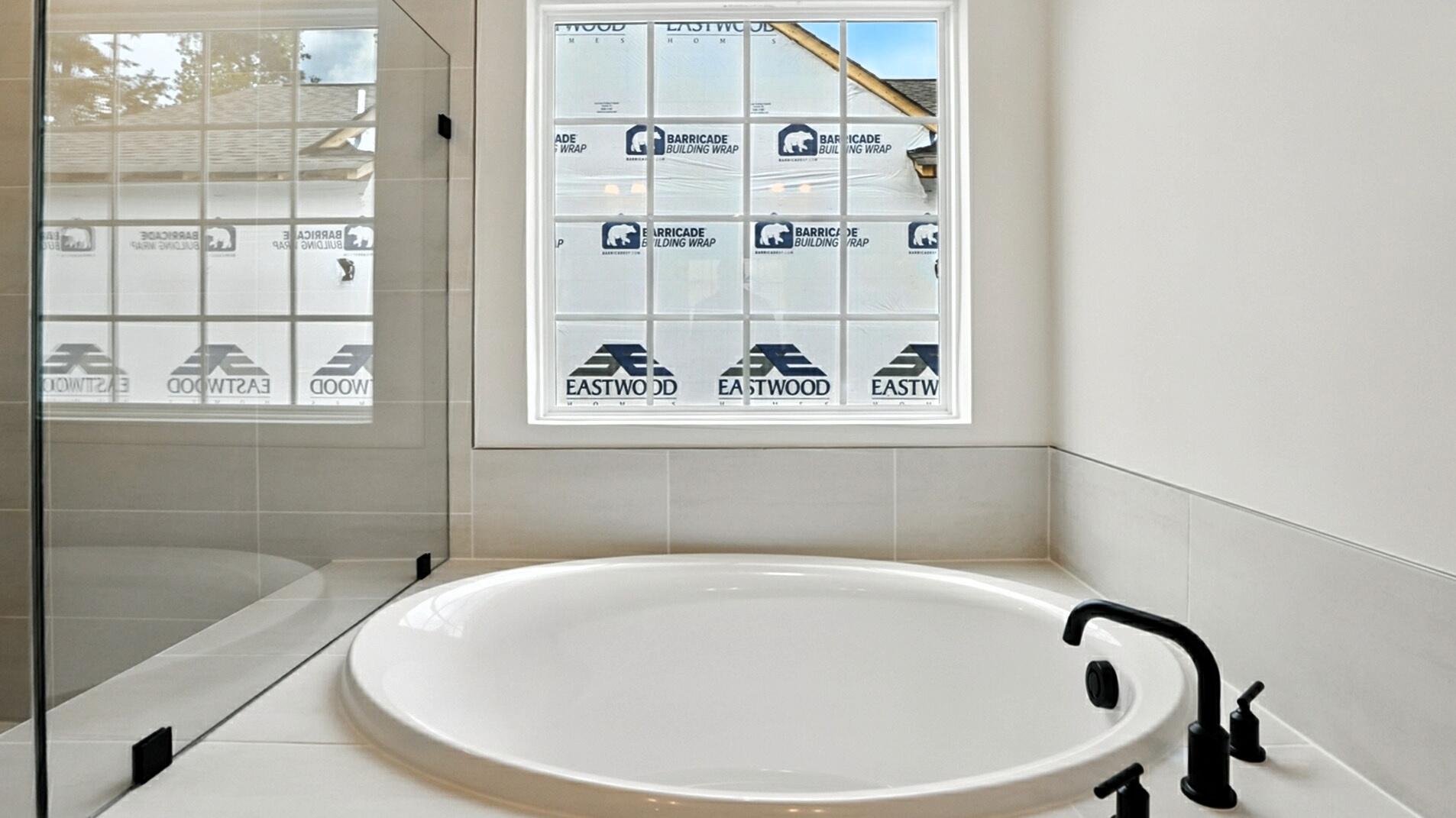
24/41
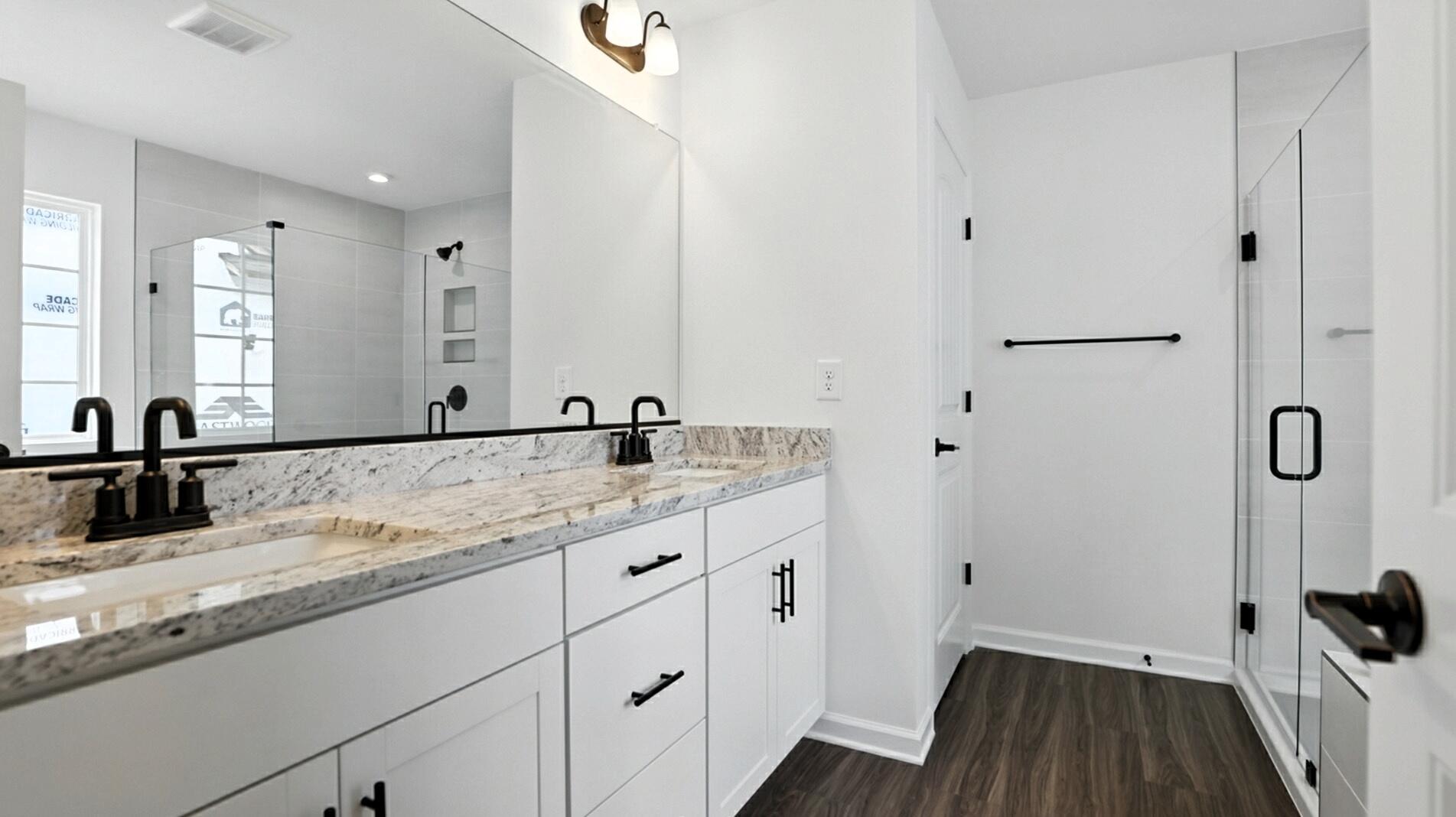
25/41
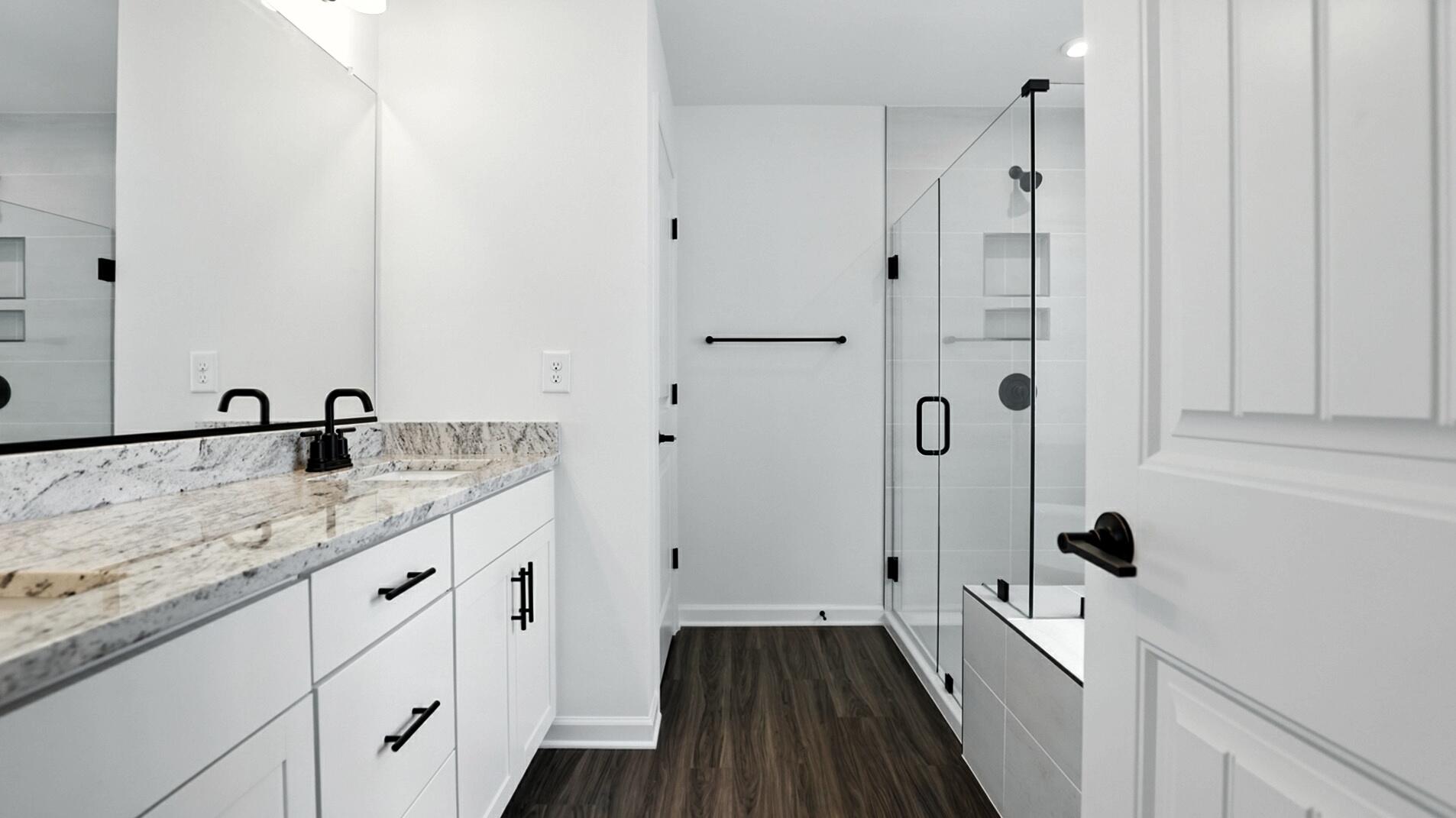
26/41
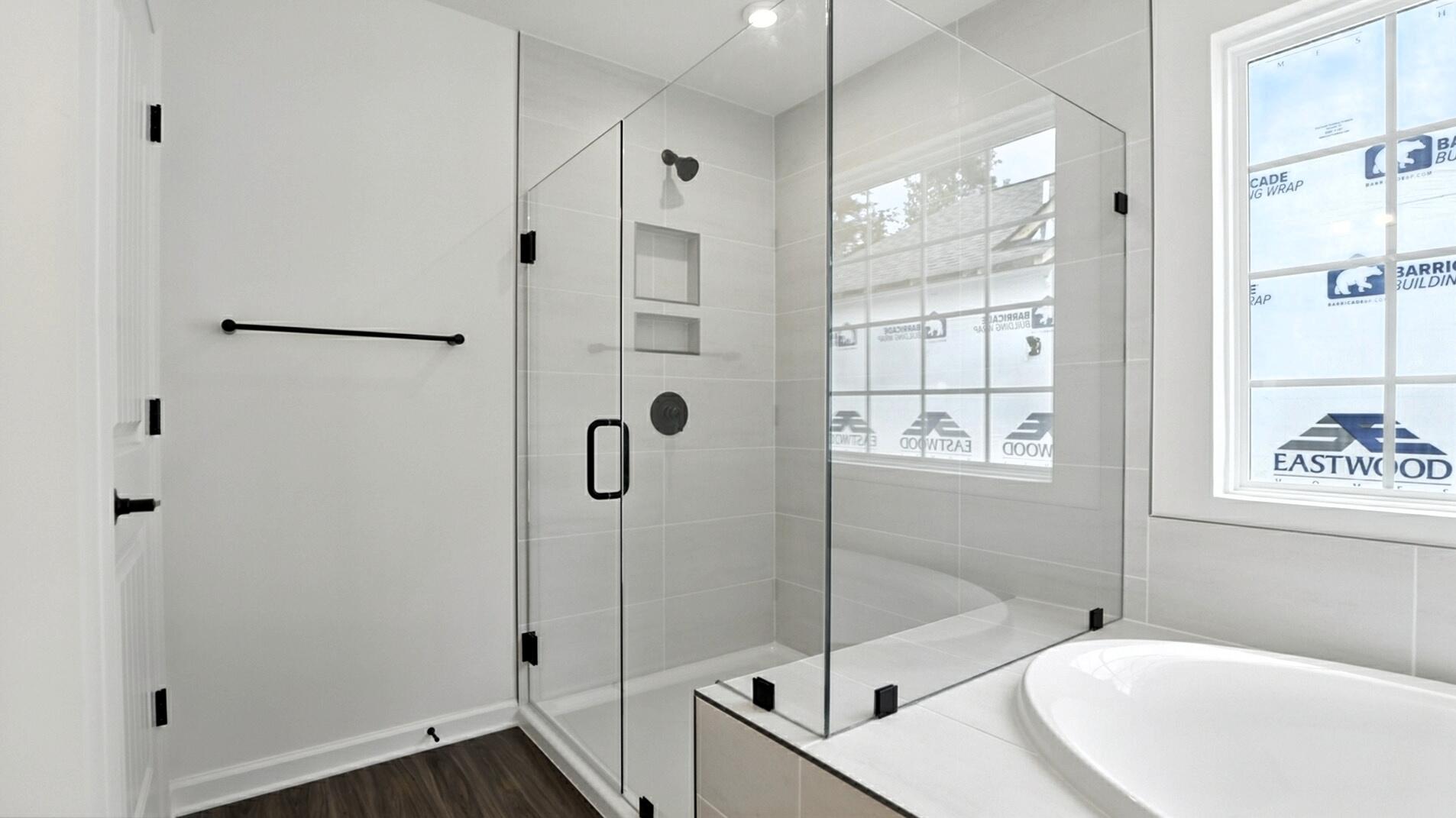
27/41
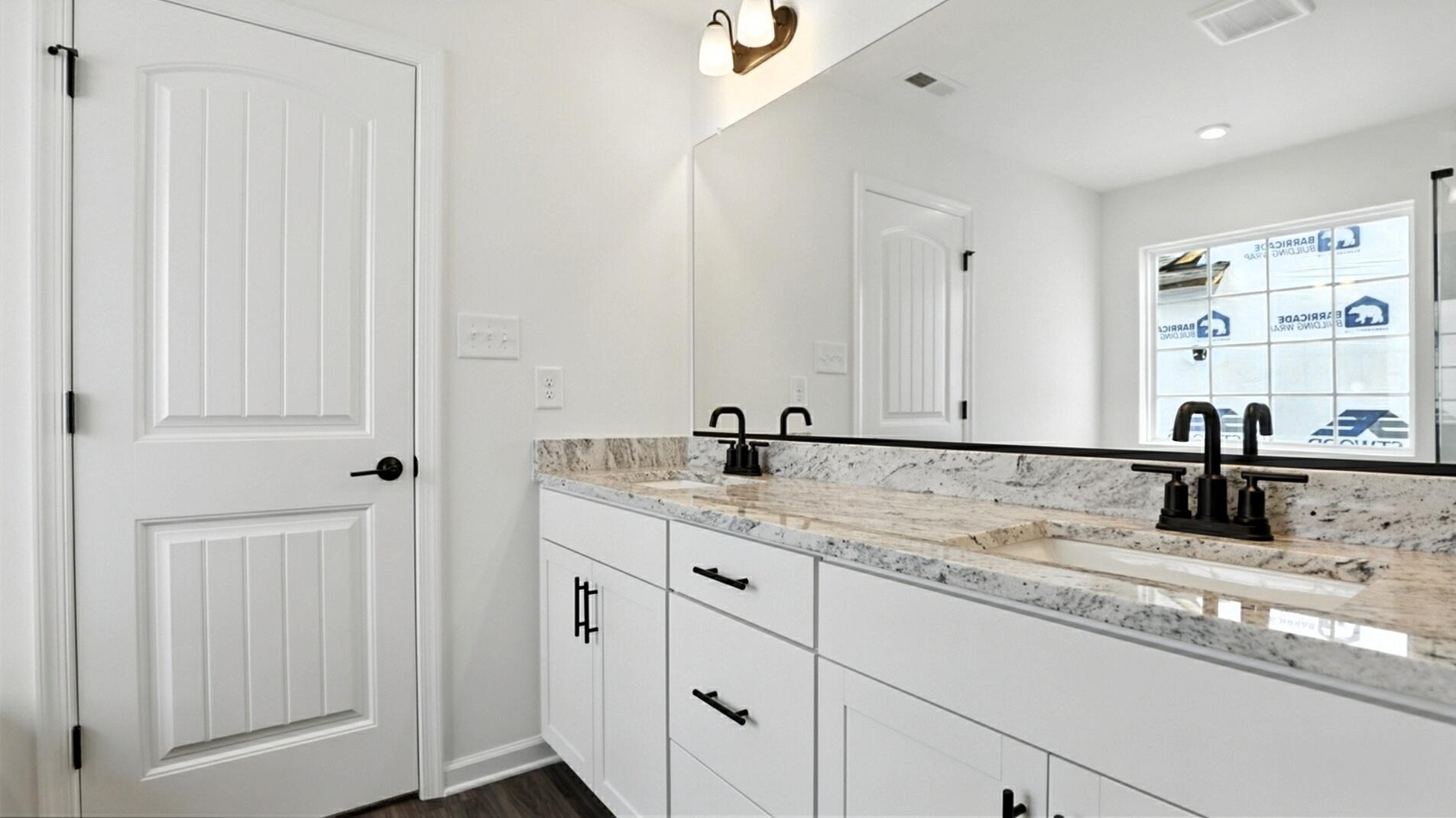
28/41
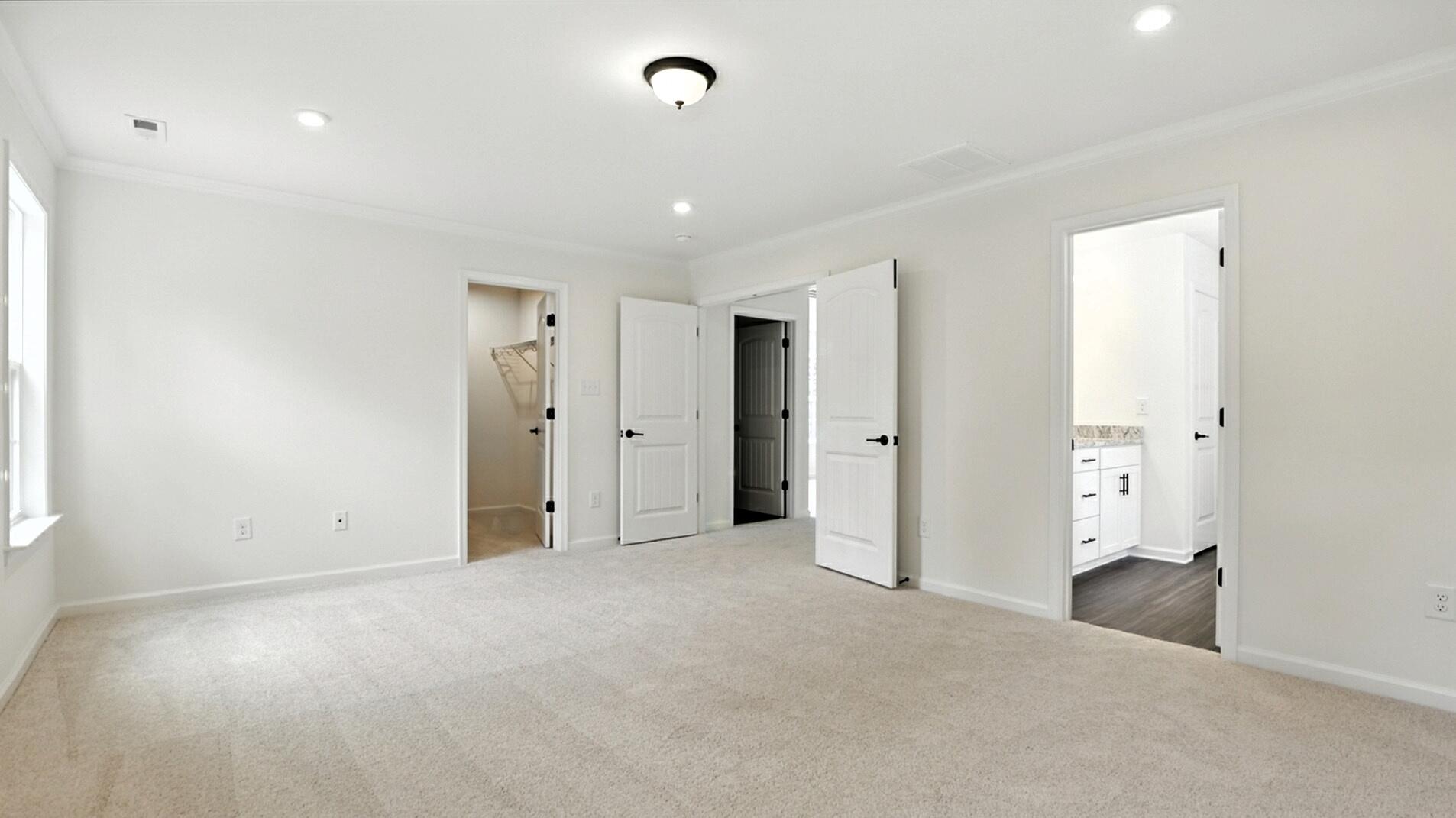
29/41
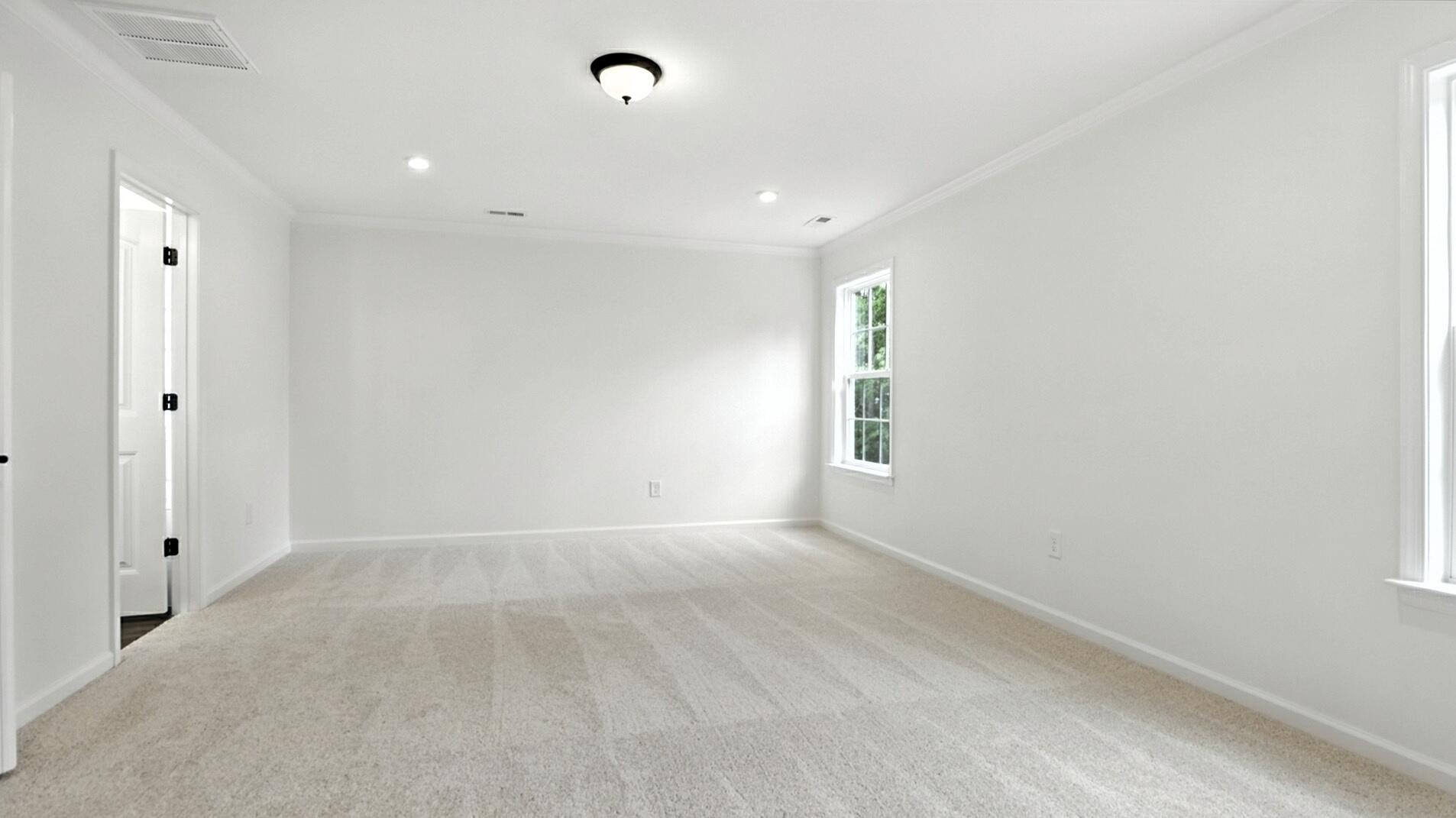
30/41
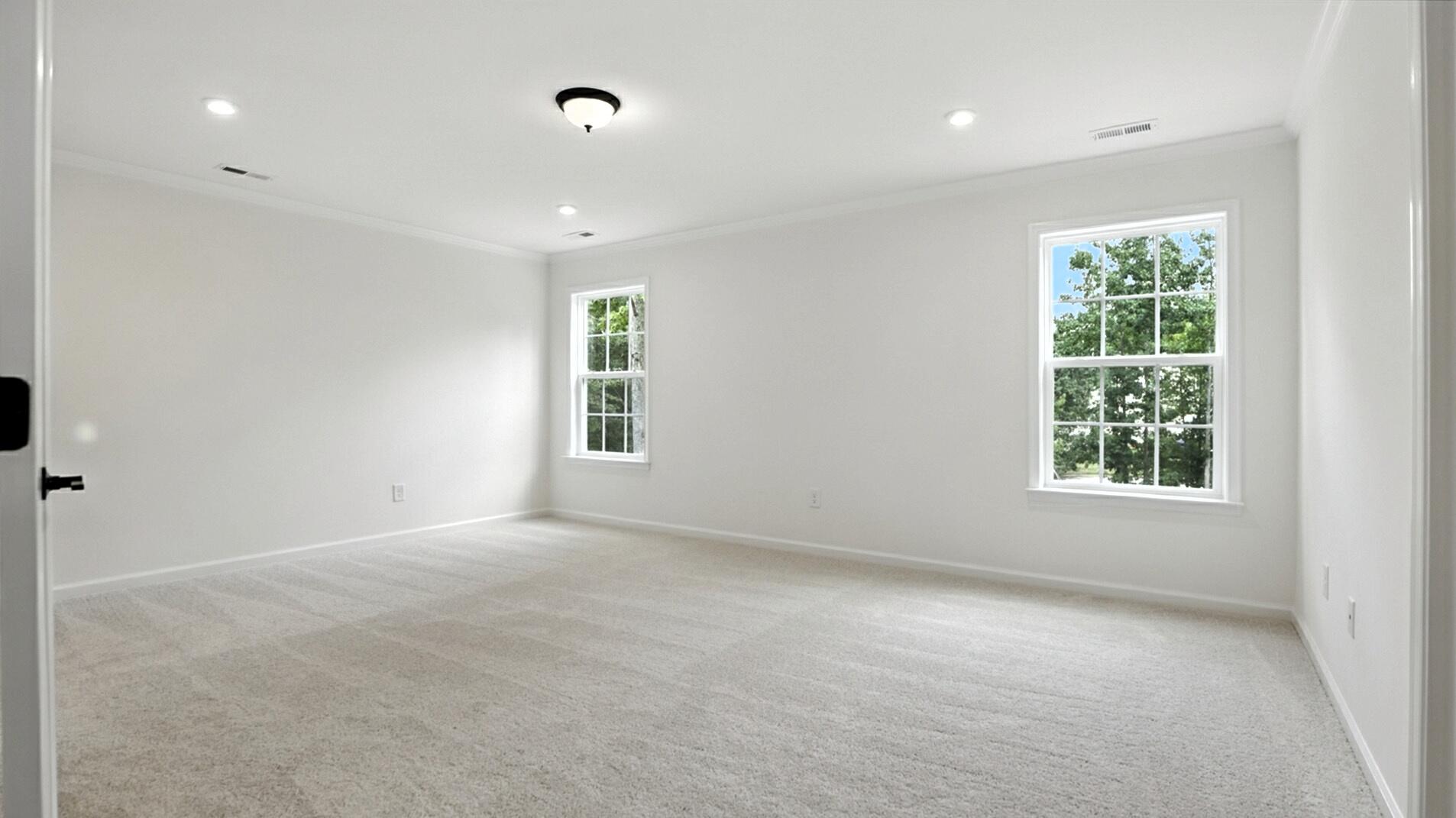
31/41
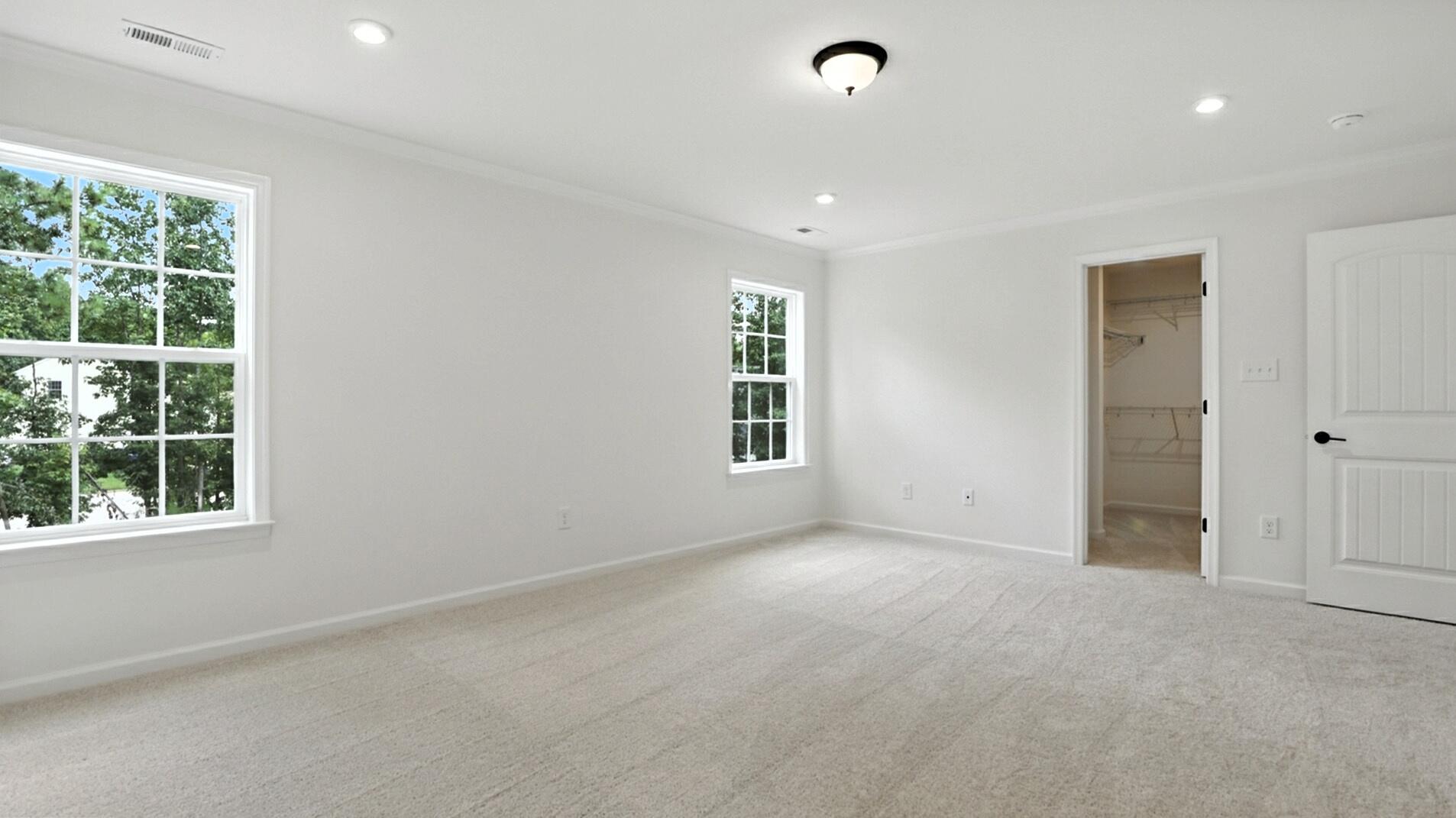
32/41
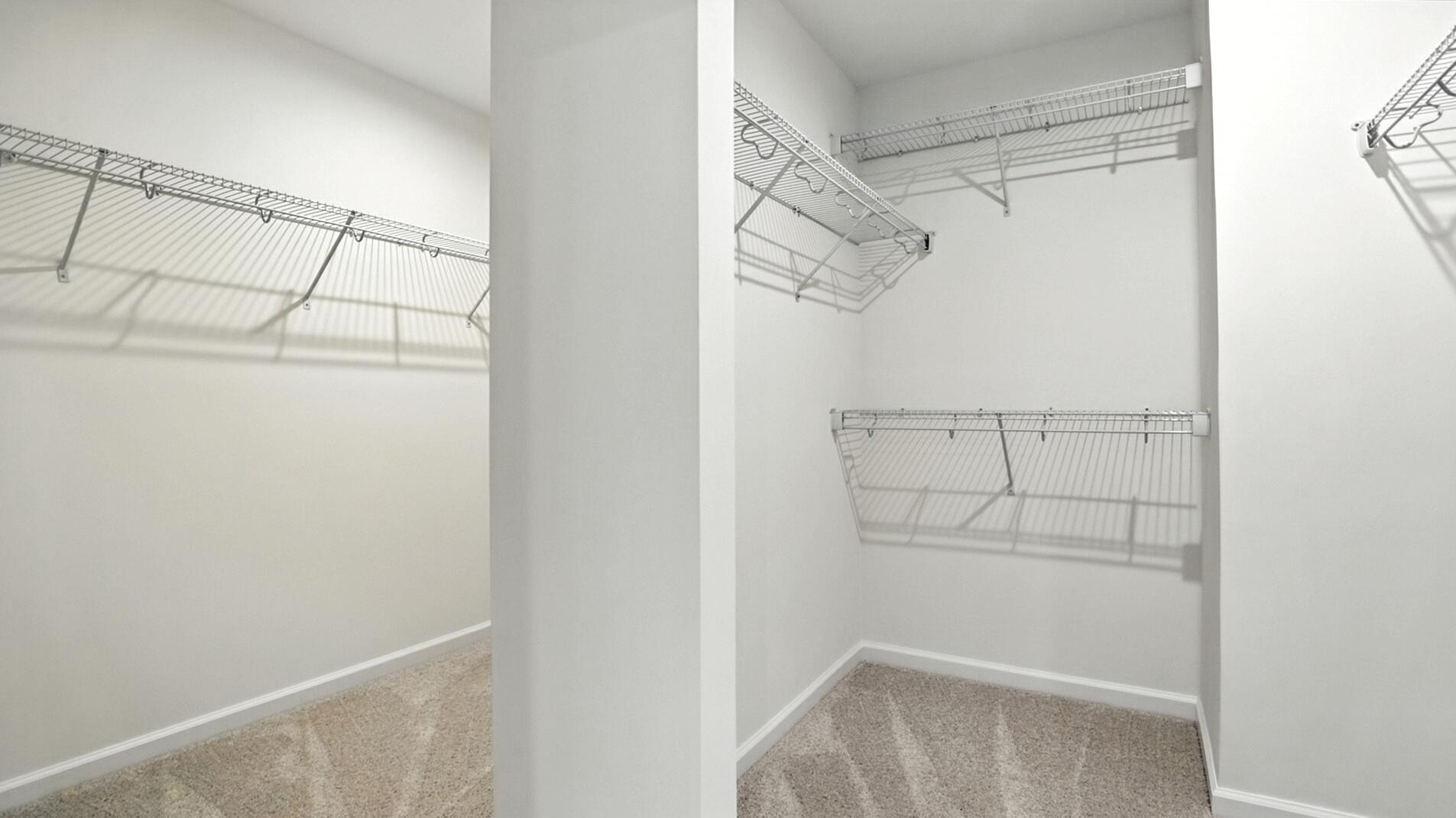
33/41
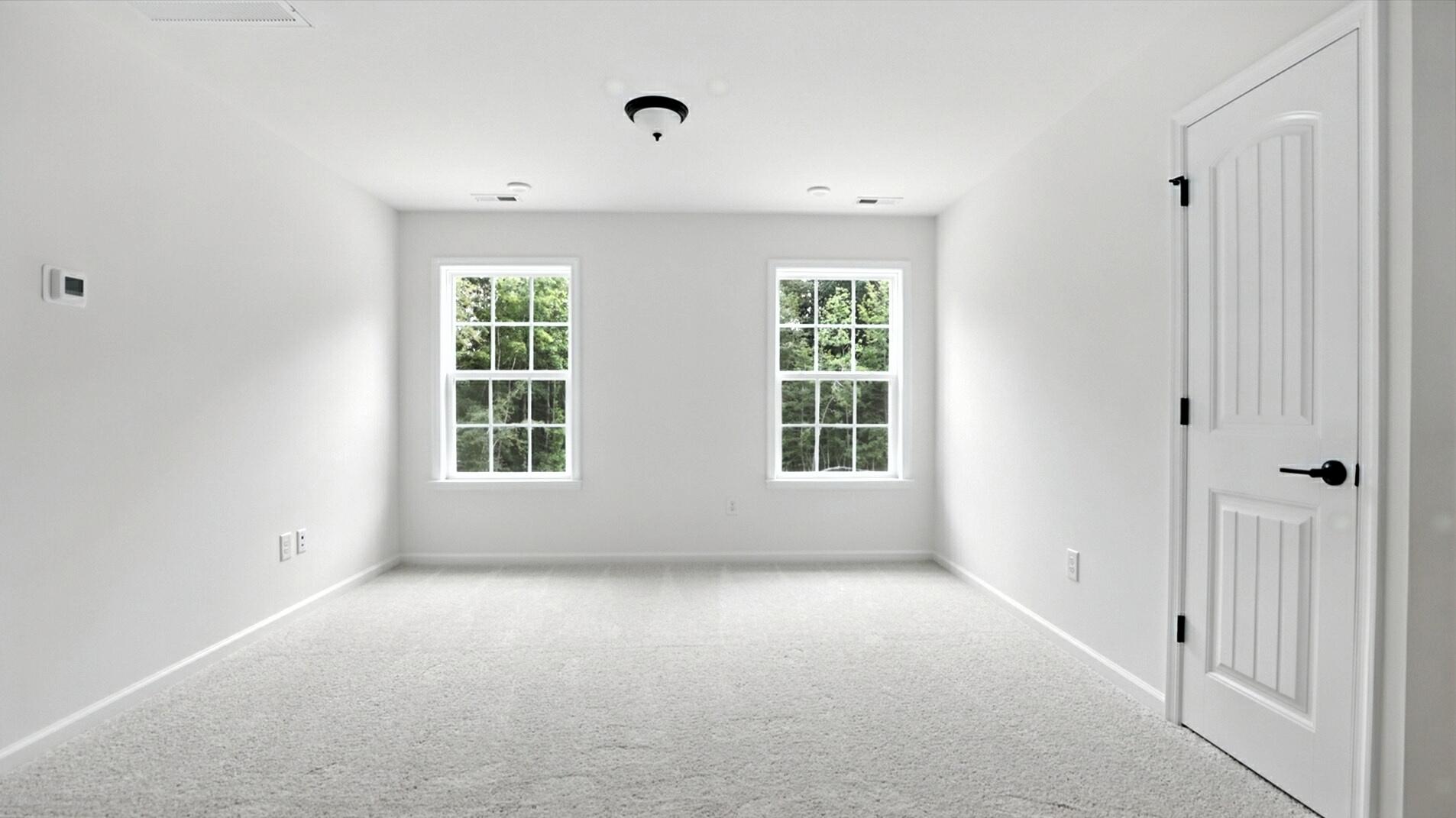
34/41
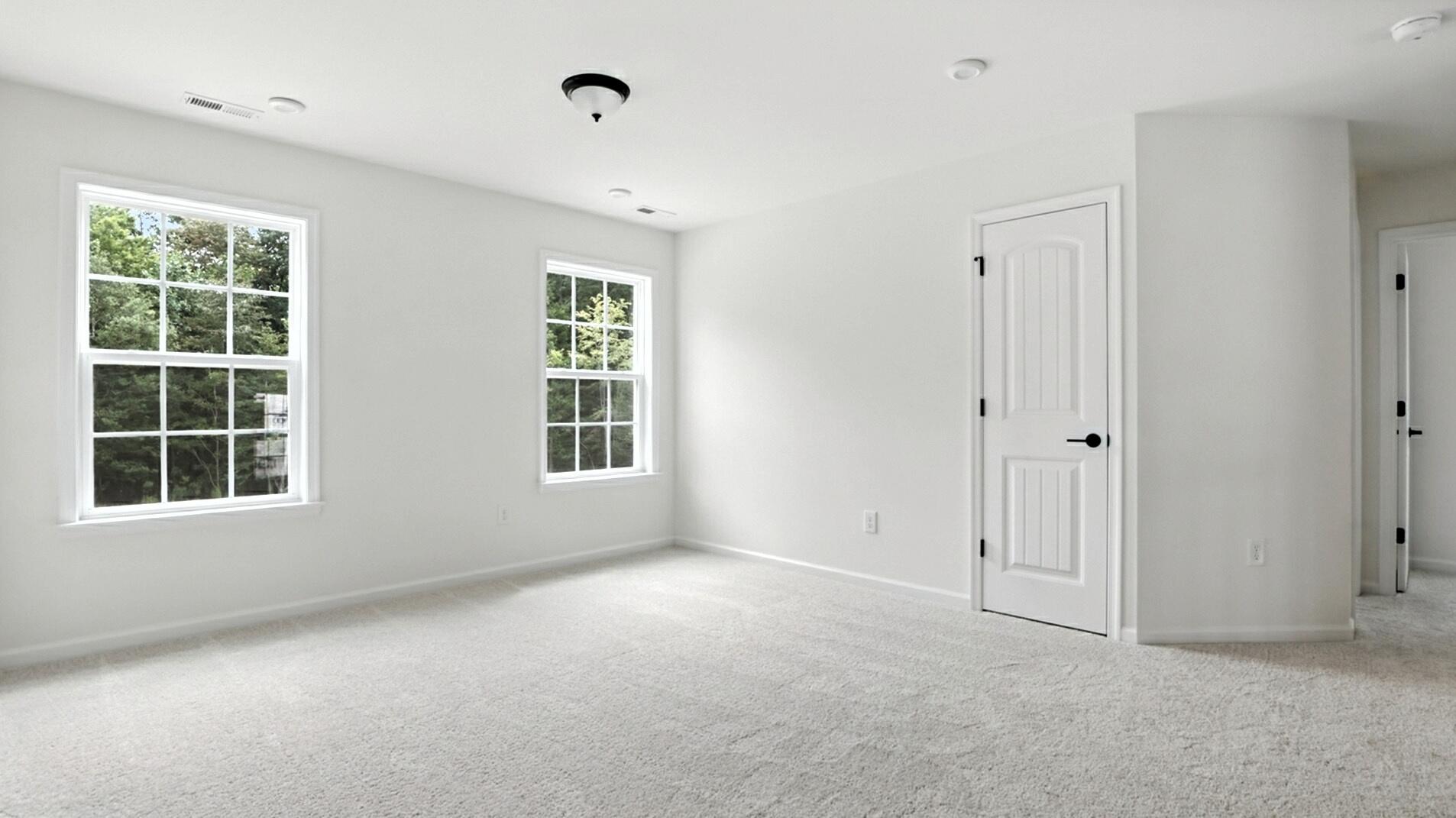
35/41
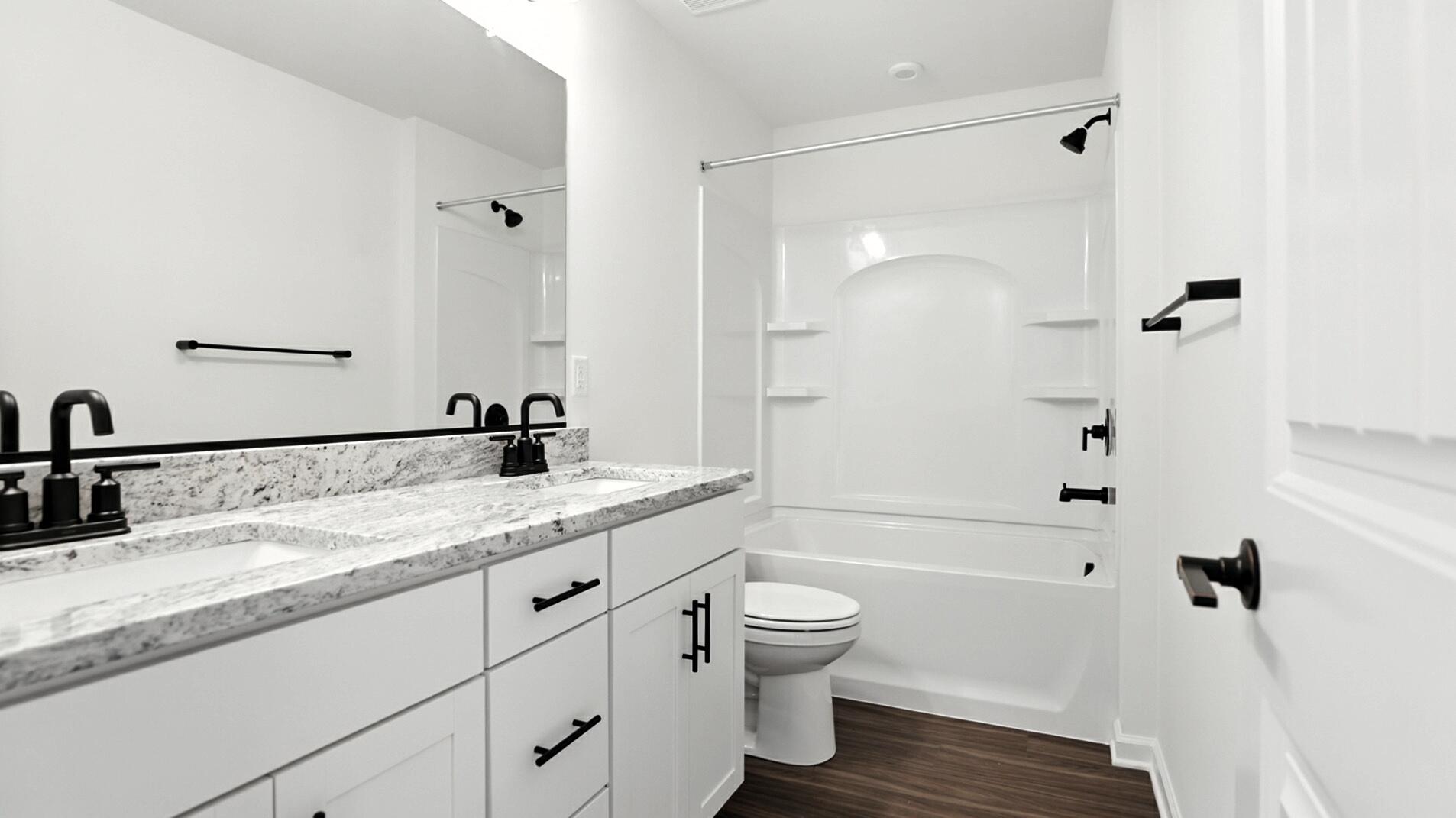
36/41
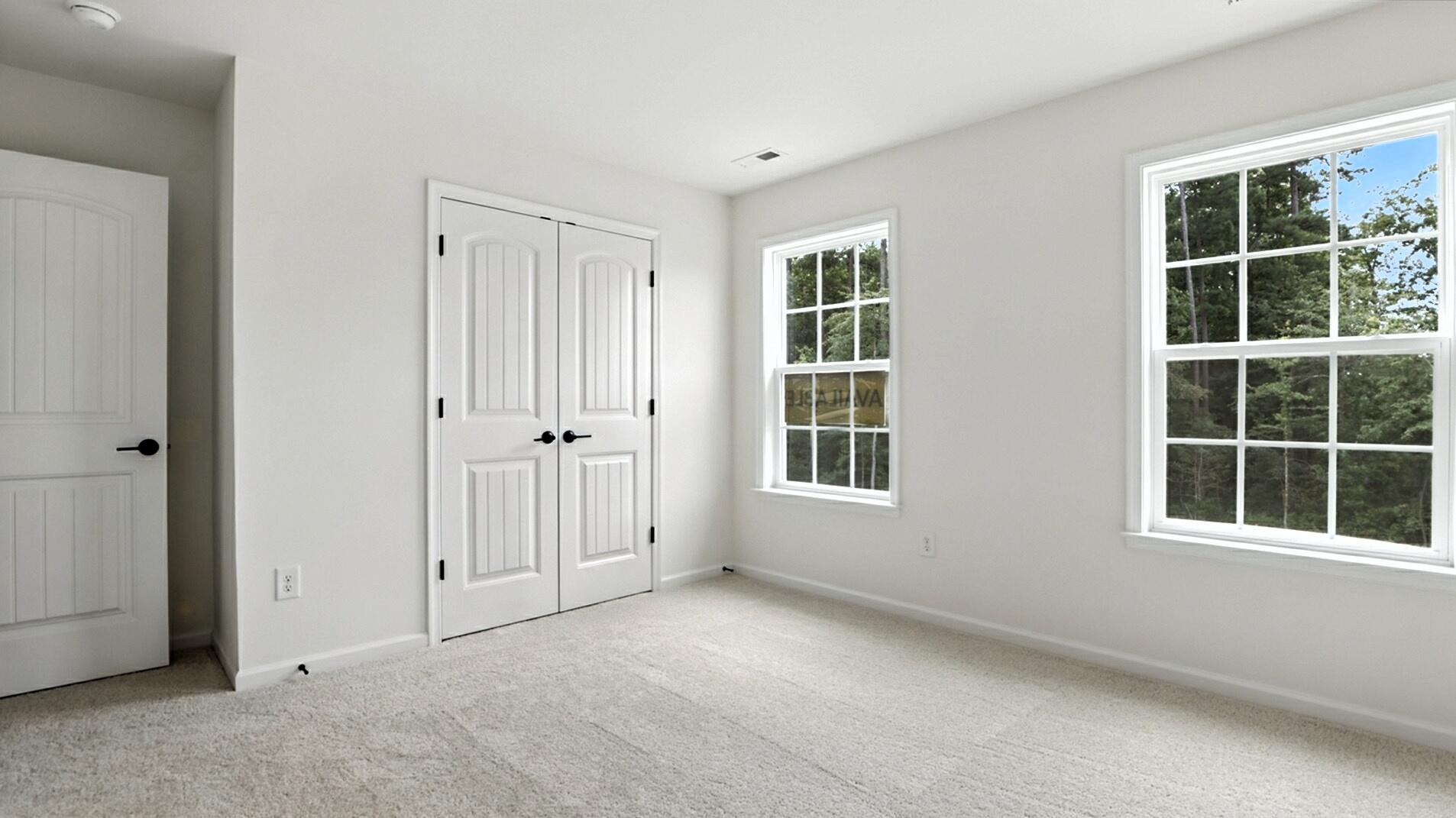
37/41
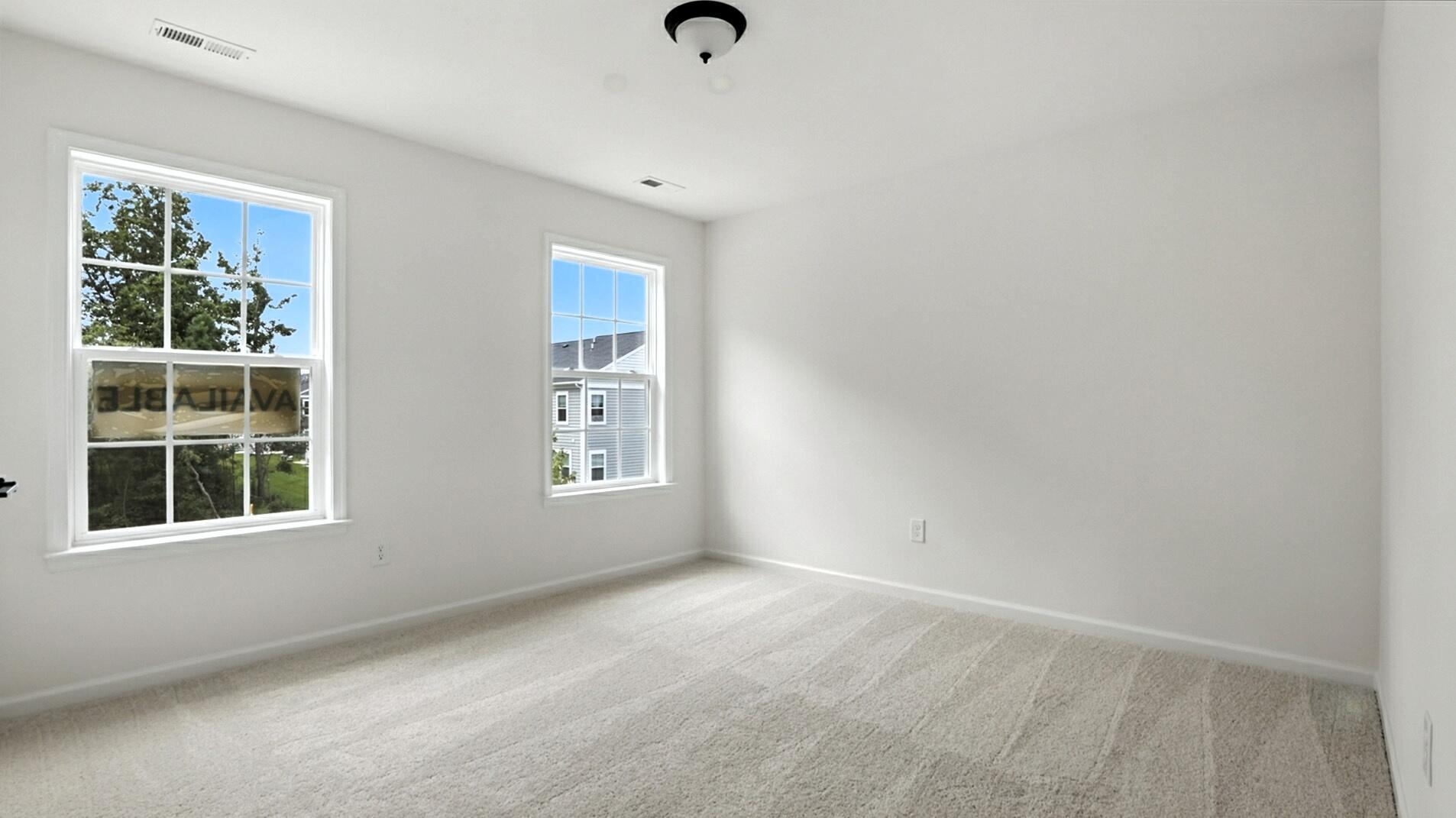
38/41
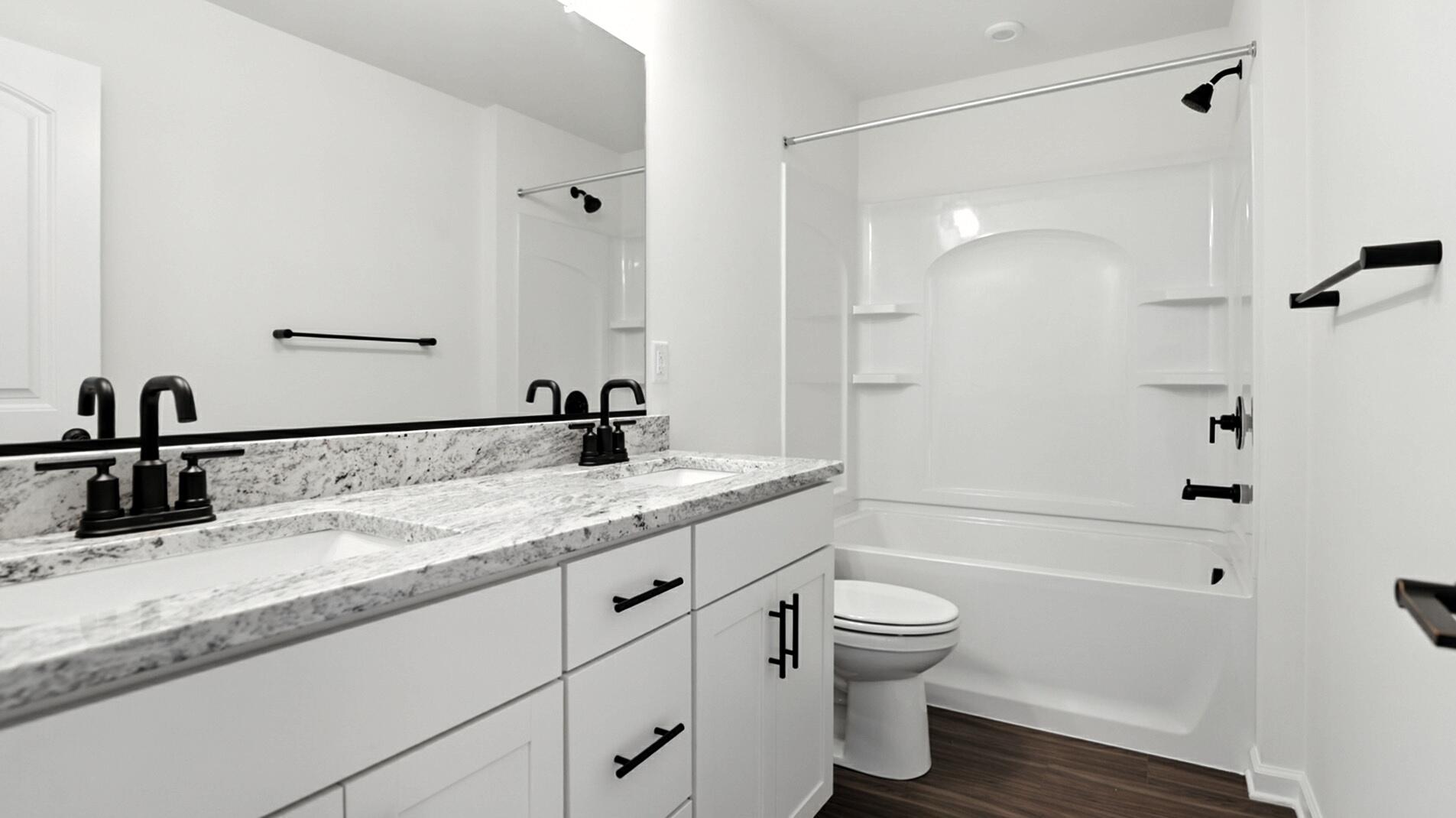
39/41
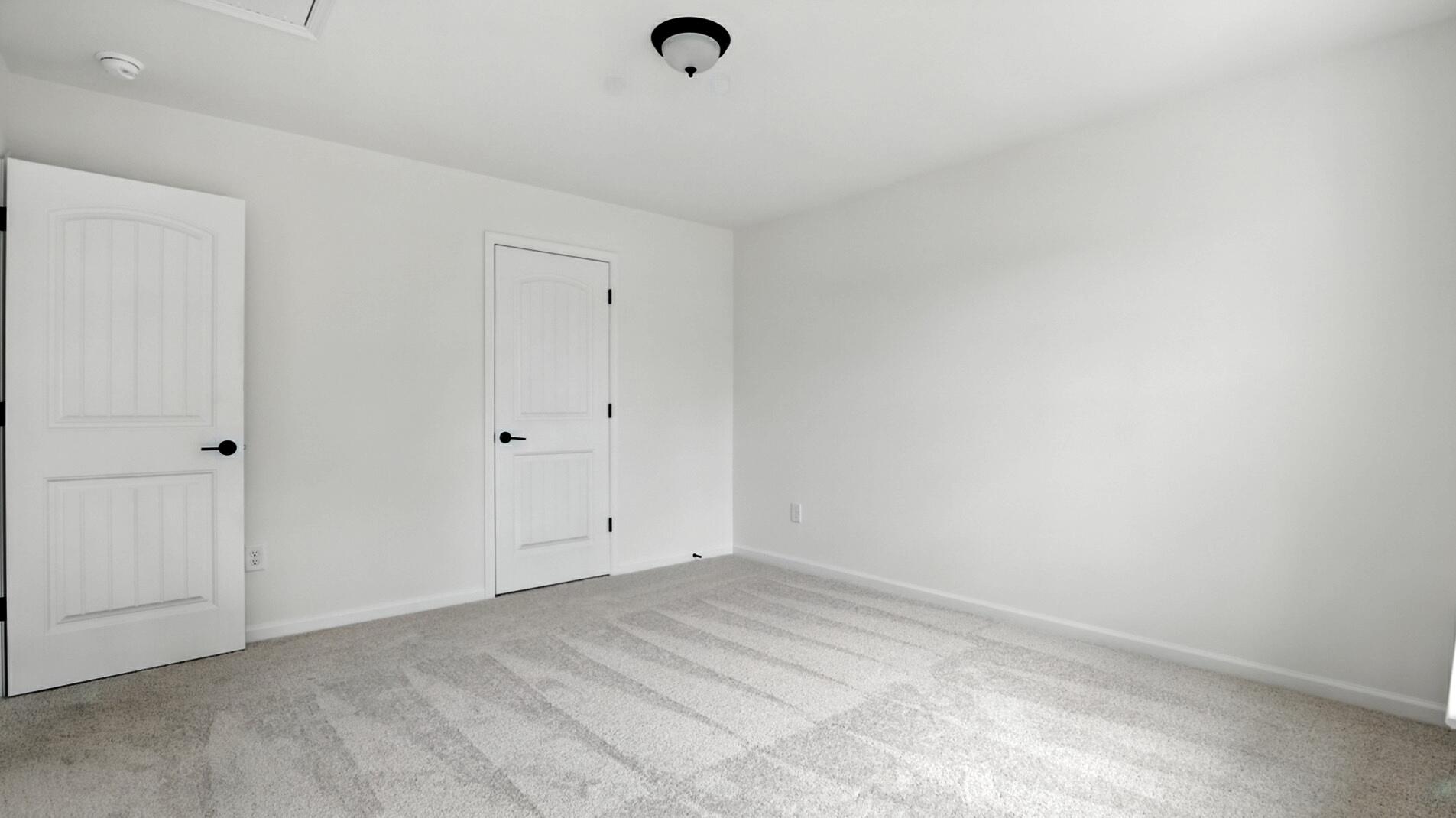
40/41
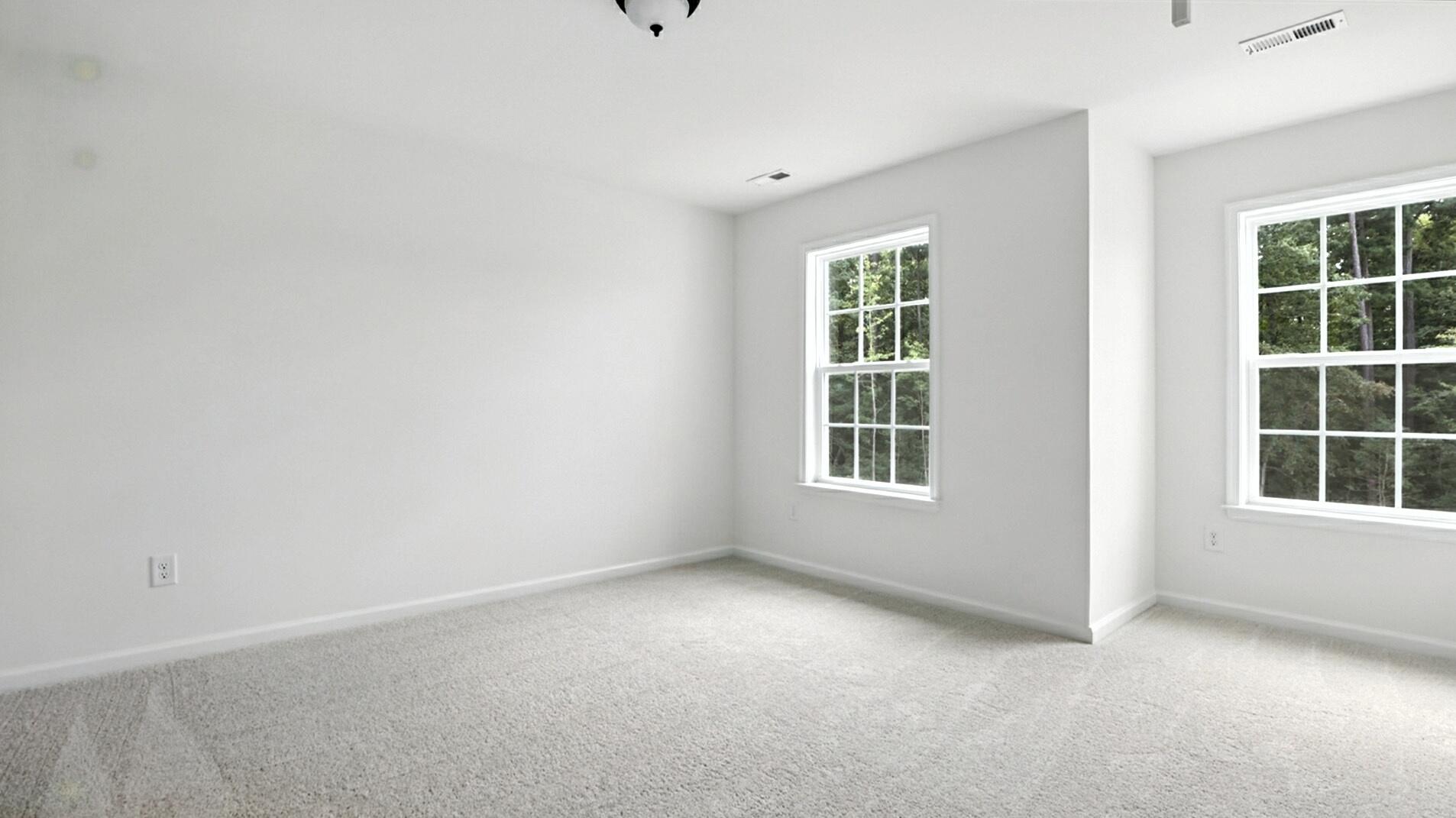
41/41

1/41

2/41

3/41

4/41

5/41

6/41

7/41

8/41

9/41

10/41

11/41

12/41

13/41

14/41

15/41

16/41

17/41

18/41

19/41

20/41

21/41

22/41

23/41

24/41

25/41

26/41

27/41

28/41

29/41

30/41

31/41

32/41

33/41

34/41

35/41

36/41

37/41

38/41

39/41

40/41

41/41









































 Special
Special
- Price
- $458,990
- Community
- Watermark
-
Approximately
2381 sq ft
-
Homesite
070-05
-
Bedrooms
3
-
Full-Baths
2
-
Half-Baths
1
-
Stories
2
-
Garage
2
Helpful Links
More About the Clayton
The Clayton is a two-story, three-bedroom, two-and-a-half-bath home with a home office, spacious family room, kitchen with an island and a pantry, and a separate breakfast area. The second floor features all three bedrooms, including the primary bedroom with an oversized closet and a luxury primary bath, two secondary bedrooms, an additional full bath, a separate laundry room, and a loft area.
Unique Features
- Home office
- Kitchen with island and pantry
- Loft
- Luxury primary bath
Representative Photos of the Clayton Floor Plan









































1/40

2/40

3/40

4/40

5/40

6/40

7/40

8/40

9/40

10/40

11/40

12/40

13/40

14/40

15/40

16/40

17/40

18/40

19/40

20/40

21/40

22/40

23/40

24/40

25/40

26/40

27/40

28/40

29/40

30/40

31/40

32/40

33/40

34/40

35/40

36/40

37/40

38/40

39/40

40/40








































Eastwood Homes continuously strives to improve our product; therefore, we reserve the right to change or discontinue architectural details and designs and interior colors and finishes without notice. Our brochures and images are for illustration only, are not drawn to scale, and may include optional features that vary by community. Room dimensions are approximate. Please see contract for additional details. Pricing may vary by county. See New Home Specialist for details.
Clayton Floor Plan


About the neighborhood
Watermark, an upscale community nestled around beautiful Watermark Lake in award-winning Chesterfield County, Virginia features some of Eastwood Homes’ most innovative line of home designs in a beautiful setting. Amenities include a luxury clubhouse, an Olympic-sized swimming pool, a well-equipped fitness center, recreation fields, lot sizes just under 1/4 acre and close proximity to a 200,000-square-foot town center with shops and restaurants. Plus, residents will enjoy a desirable location off Route 10 between Highways 150 and 288. Convenient access to major highways provides a quick commute to Richmond, Henrico, Ft. Gregg-Adams, Pocahontas State Park, and more. Shopping and dining options are also right around the corner.

1/2

-
Nature trails
-
Watermark Lake
-
Playground
-
Olympic-sized swimming pool
-
Luxury clubhouse with state-of-the-art fitness center
Notable Highlights of the Area
- Hopkins Road Elementary School
- Falling Creek Middle School
- L.C. Bird High School
- Bella Italia
- Mi Patria
- Murphy's Law Billiards & Sports Pub
- First Watch
- Chipotle
- Swim RVA
- Harry G. Daniel Park
- Dutch Gap Conservation Area
- Pocahontas State Park
- Uptown Alley
Explore the Area
How can we help you?
Want to learn more? Request more information on this home from one of our specialists.
Want to take a tour of this home? Schedule a time that works best for you and one of our specialists will be in touch.
By providing your email and telephone number, you hereby consent to receiving phone, text, and email communications from or on behalf of Eastwood Homes. You may opt out at any time by responding with the word STOP.
Have questions about this property?
Speak With Our Specialists
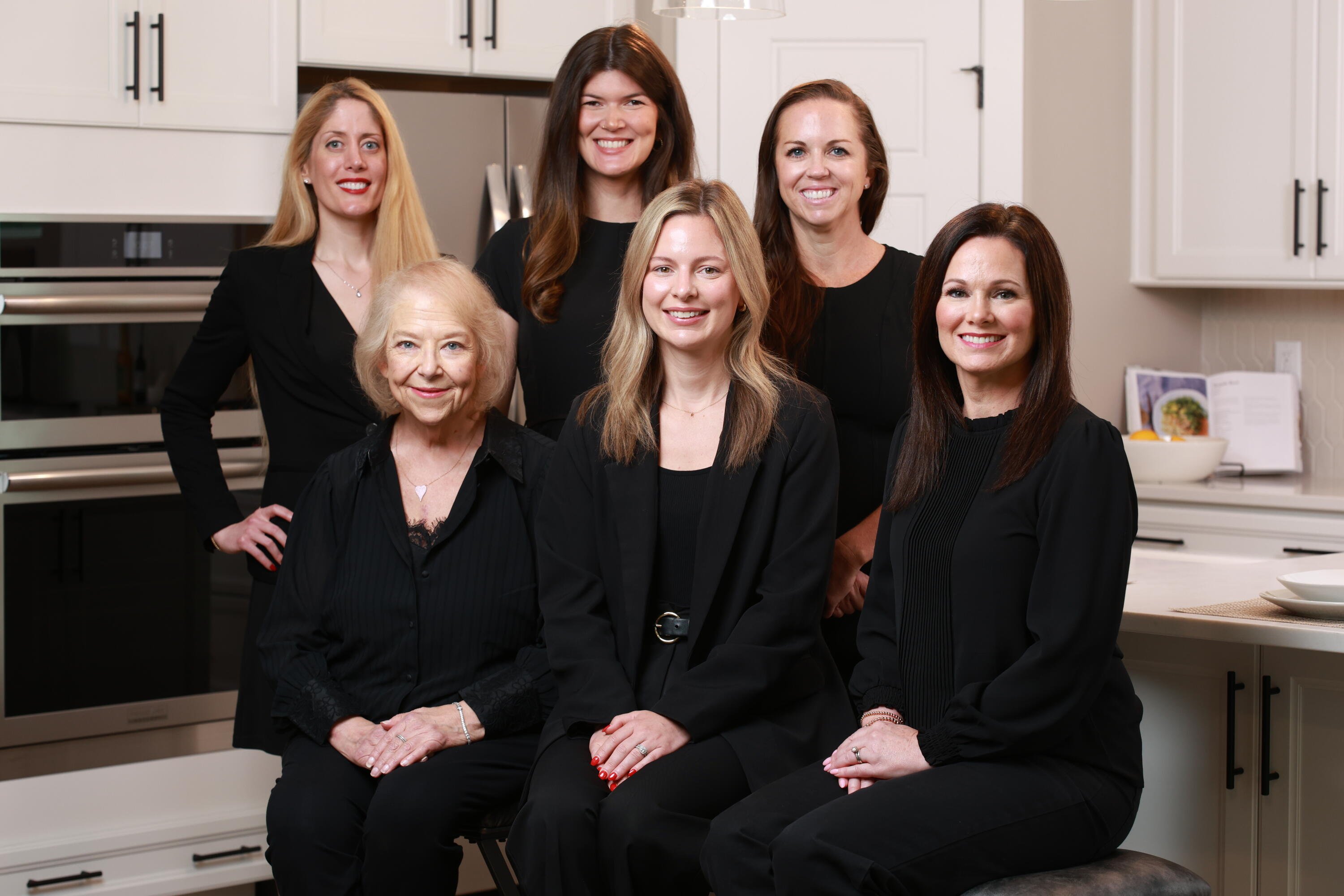
Kristina, Kyle, Sarah, Tara, Caity, and Leslie
Richmond Internet Team
Monday: 1:00pm - 5:00pm
Tuesday: 11:00am - 5:00pm
Wednesday: 11:00am - 5:00pm
Thursday: By Appointment Only
Friday: By Appointment Only
Saturday: 11:00am - 5:00pm
Sunday: 1:00pm - 5:00pm
Private and virtual tours available by appointment.
Model Home Hours
Monday: 1:00pm - 5:00pm
Tuesday: 11:00am - 5:00pm
Wednesday: 11:00am - 5:00pm
Thursday: By Appointment Only
Friday: By Appointment Only
Saturday: 11:00am - 5:00pm
Sunday: 1:00pm - 5:00pm
Private and virtual tours available by appointment.
4.3
(231)
Ryan, my New Home Specialist, was exceptional! He listened to my wants and needs and educated me on my options. He kept in communication with me at all times. Tom, my builder, was awesome. He is so knowledgeable and thorough in his explanation of the home. He was so kind and easy to talk to.
- Anisa

Receive Up to $20,000 in Closing Costs!
For a limited time, receive up to $20,000 in closing costs on select quick move-in homes when using an Eastwood Homes preferred lender!
Eastwood Homes closing costs incentive is only good on select quick move-in homes. Eastwood Homes is offering up to $20,000 in closing costs on select quick move-in homes in select communities when using an Eastwood Homes preferred lender. Offers not valid on prior contracts. See New Home Specialist for full details. Promotions can change or stop at any time. Features, amenities, floor plans, elevations, square footage, specifications, and prices vary per plan and community and are subject to changes or substitution without notice. The stated square footage is approximate and should not be used as a representation. Eastwood Homes and the Eastwood Homes logo are registered trademarks or trademarks of Eastwood Homes. All rights reserved.
We’re making it easier than ever to step into your dream home this fall! Eastwood Homes is proud to introduce a 3-2-1 Buydown Program in partnership with Sabal Mortgage, allowing qualified buyers to enjoy temporarily reduced interest rates — and payments — for the first three years of their loan.
What’s Included
- For homes under $500K: Rates as low as 2.99%*
- For homes over $500K: Rates as low as 3.99%*
This limited-time offer is available on select homes that close by December 31st, 2025.
Displayed rates include a temporary 3-2-1 buydown through Sabal Mortgage, Eastwood Homes’ preferred lender. Promotional financing available on select homes with qualifying criteria and subject to borrower approval and available funds. Sabal Mortgage, LLC Company NMLS: 2598466, Rate/APR: 5.990% / 6.909%, Min Credit Score: Varied. See an Eastwood Homes New Home Specialist or Sabal Mortgage Loan Officer for details.
Get Directions
Would you like us to text you the directions?
Continue to Google Maps
Open in Google MapsThank you!
We have sent directions to your phone
Mortgage Calculator
Fall Savings Event!*
*Available on select Virginia homes with Sabal Mortgage. Must close by 12/31. Terms apply. See New Home Specialist for details.

