| Principal & Interest | $ | |
| Property Tax | $ | |
| Home Insurance | $ | |
| Mortgage Insurance | $ | |
| HOA Dues | $ | |
| Estimated Monthly Payment | $ | |
- Community
- Mount Hermon
-
Approximately
3691 sq ft
-
Homesite
013-01
-
Bedrooms
5
-
Full-Baths
4
-
Stories
2
-
Garage
2
Helpful Links
More About the Roanoke
The Roanoke is a stunning two-story, five-bedroom, four-bath home with a side-load garage, a formal dining room, a dedicated office space with French doors, a spacious family room, a kitchen with an island and pantry, a first-floor powder room, and a first-floor guest suite with a full bath. The second floor features the primary bedroom with dual closets, three secondary bedrooms with walk-in closets, a hall bath, and a shared Jack and Jill bath between bedrooms two and three, plus a loft area.
Unique Features
- Two-story, five-bedroom, four-bath home
- Side-load garage
- First-floor guest suite with full bath
- Formal dining room and separate office
- Primary bedroom with dual closets
- Powder room
- Gas fireplace with mantel
- Tiled, luxury bath in the primary bathroom
- Additional windows
- Tray ceilings in the dining room and primary bedroom
Representative Photos of the Roanoke Floor Plan














































1/45

2/45

3/45
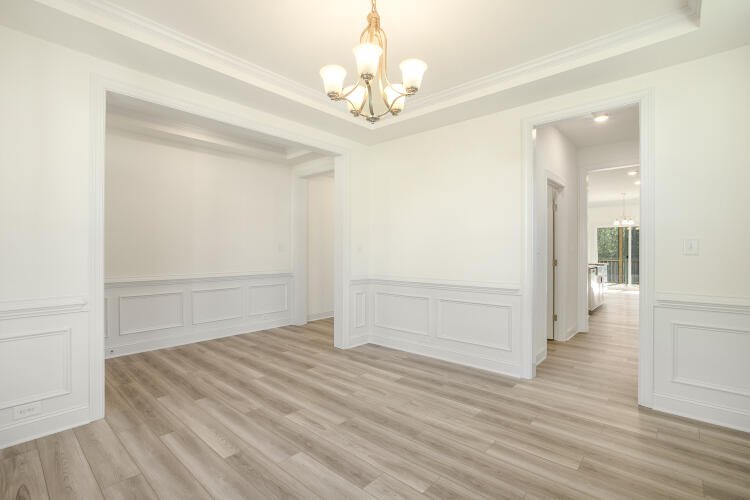
4/45

5/45

6/45

7/45
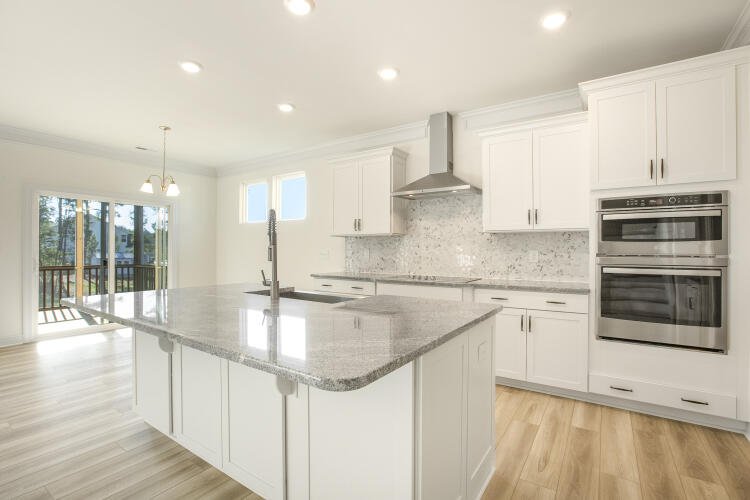
8/45

9/45

10/45

11/45

12/45

13/45

14/45
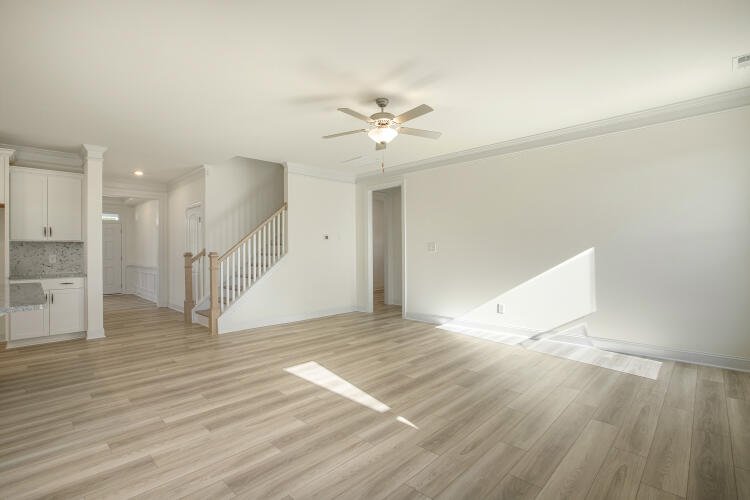
15/45

16/45

17/45

18/45

19/45

20/45

21/45

22/45

23/45

24/45

25/45

26/45

27/45

28/45

29/45
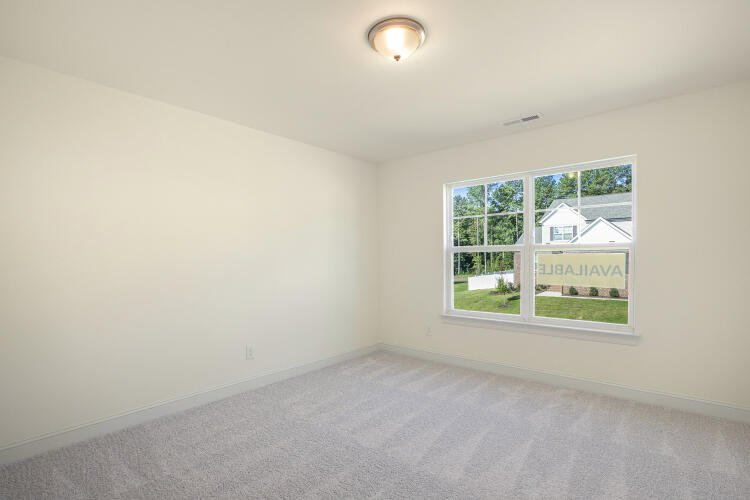
30/45
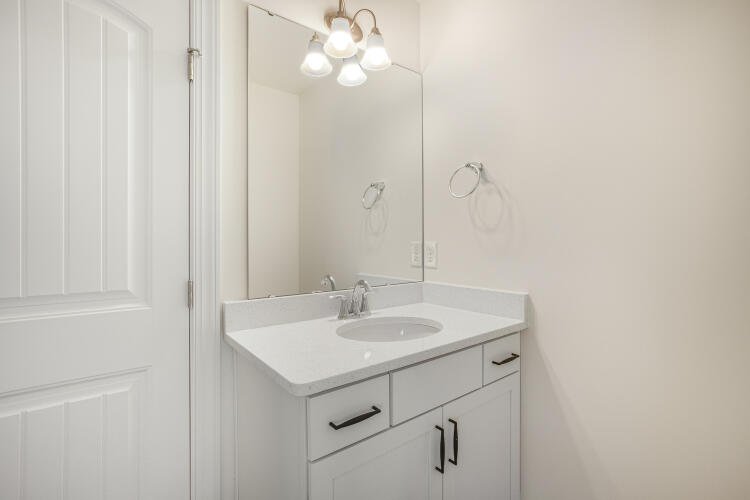
31/45

32/45

33/45

34/45

35/45

36/45

37/45

38/45
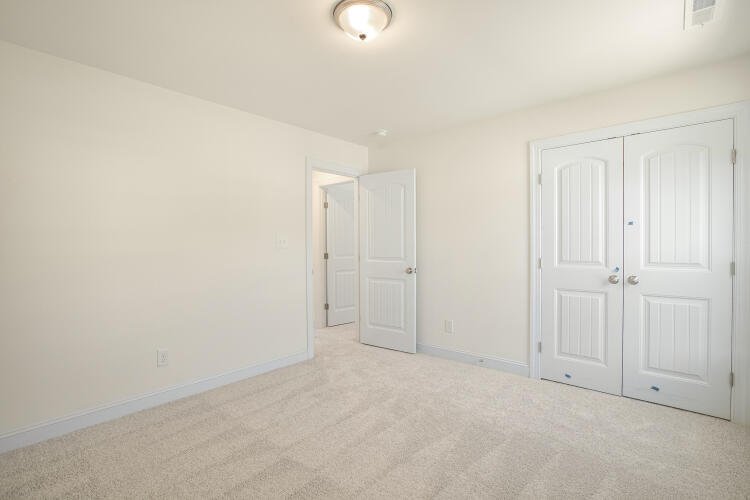
39/45

40/45
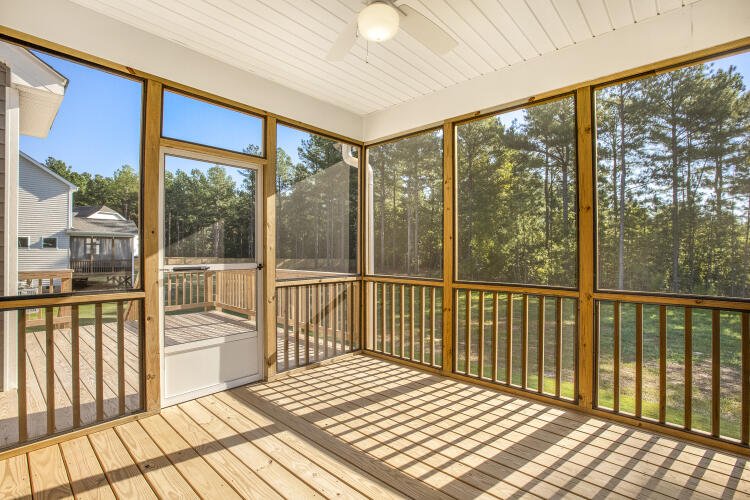
41/45

42/45

43/45

44/45

45/45













































Eastwood Homes continuously strives to improve our product; therefore, we reserve the right to change or discontinue architectural details and designs and interior colors and finishes without notice. Our brochures and images are for illustration only, are not drawn to scale, and may include optional features that vary by community. Room dimensions are approximate. Please see contract for additional details. Pricing may vary by county. See New Home Specialist for details.
Roanoke Floor Plan


About the neighborhood
Eastwood Homes is delighted to introduce Mount Hermon, an exclusive enclave of 34 meticulously crafted single-family residences in the vibrant community of Moseley, just southwest of Richmond. Each home is thoughtfully designed with features such as open concept living spaces, designer kitchen and loft options, and side load 2-car garages, enhancing both aesthetics and functionality. Discover unparalleled suburban living at Mount Hermon, where Eastwood Homes brings your dream home to life.
Notable Highlights of the Area
- Grange Hall Elementary School
- Deep Creek Middle School
- Cosby High School
- River City Wood Fire Pizza
- The Grille at Magnolia Green
- The Sand Dollar Beach Kitchen
- Chipotle Mexican Grill
- Richmond Metro Zoo
- Swift Creek Reservoir
- Uptown Alley Bowling
- Pocohontas State Park
Explore the Area
How can we help you?
Want to learn more? Request more information on this home from one of our specialists.
By providing your email and telephone number, you hereby consent to receiving phone, text, and email communications from or on behalf of Eastwood Homes. You may opt out at any time by responding with the word STOP.
Have questions about this property?
Speak With Our Specialists
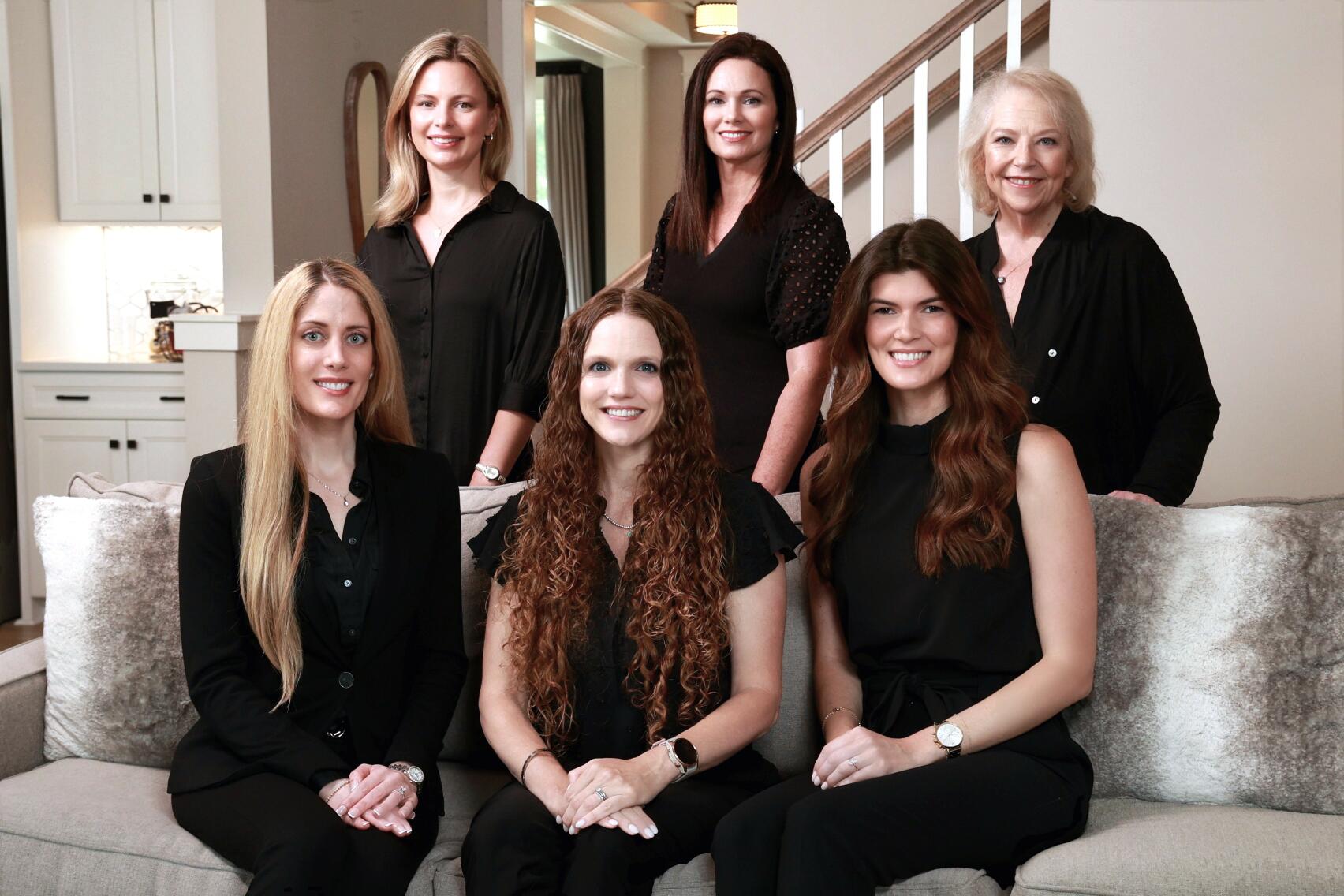
Kristina, Kyle, Sarah, Tara, Caity, and Leslie
Richmond Internet Team
Monday: 1:00pm - 5:00pm
Tuesday: 11:00am - 5:00pm
Wednesday: 11:00am - 5:00pm
Thursday: By Appointment Only
Friday: By Appointment Only
Saturday: 11:00am - 5:00pm
Sunday: 1:00pm - 5:00pm
Private and virtual tours available by appointment.
Model Home Hours
Monday: 1:00pm - 5:00pm
Tuesday: 11:00am - 5:00pm
Wednesday: 11:00am - 5:00pm
Thursday: By Appointment Only
Friday: By Appointment Only
Saturday: 11:00am - 5:00pm
Sunday: 1:00pm - 5:00pm
Private and virtual tours available by appointment.
4.9
(9000)
If you want an easy experience, work with a great staff and exceptional workmanship with a builder go with Eastwood Homes
- Horace
Get Directions
Would you like us to text you the directions?
Continue to Google Maps
Open in Google MapsThank you!
We have sent directions to your phone
Mortgage Calculator
Rates as low as 4.99%*
*Available on select Richmond homes. Must close by 5/15. Terms apply. See New Home Specialist for details.





