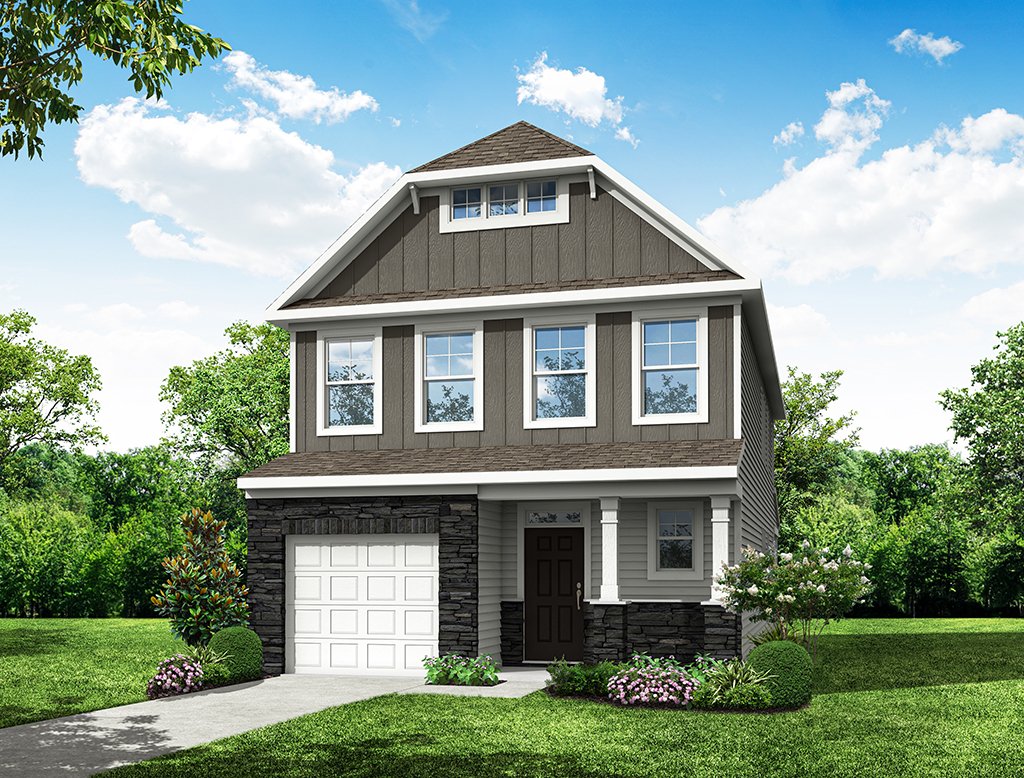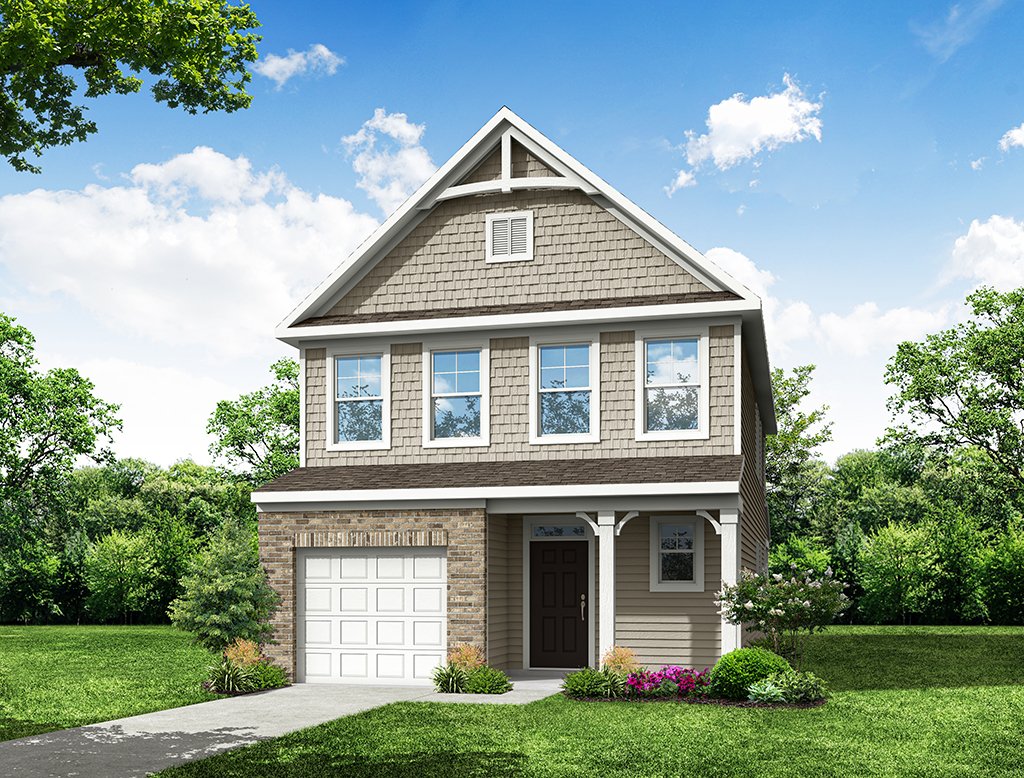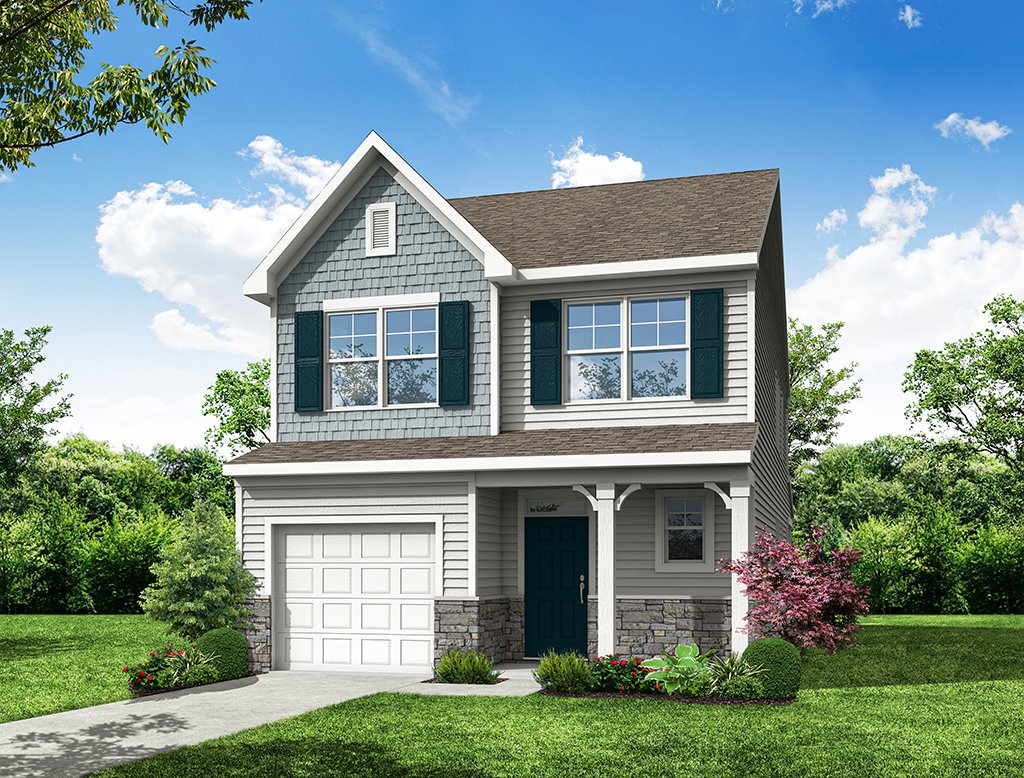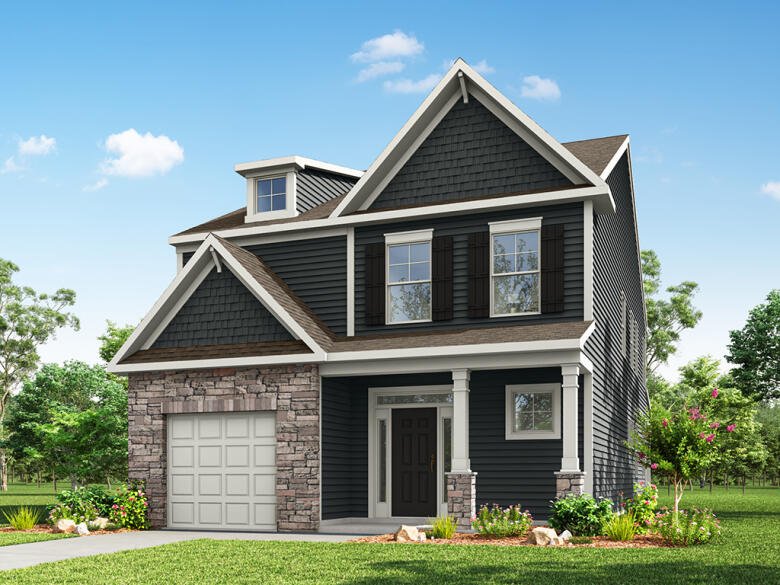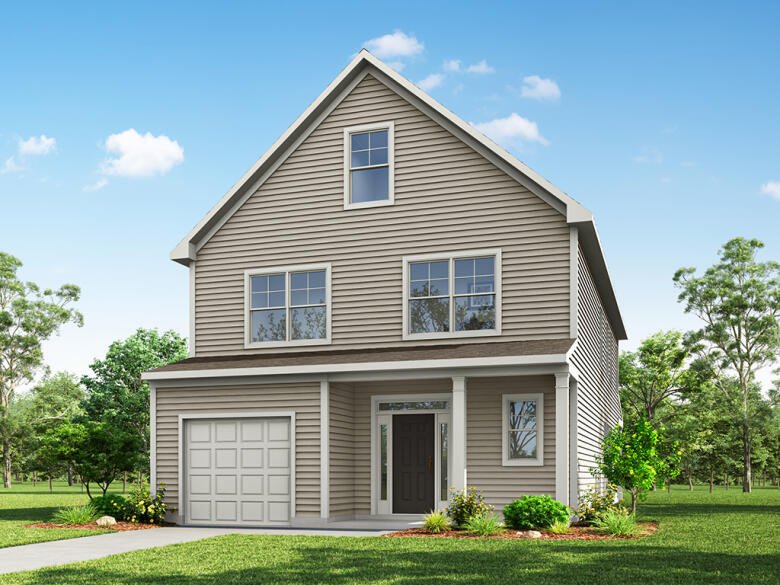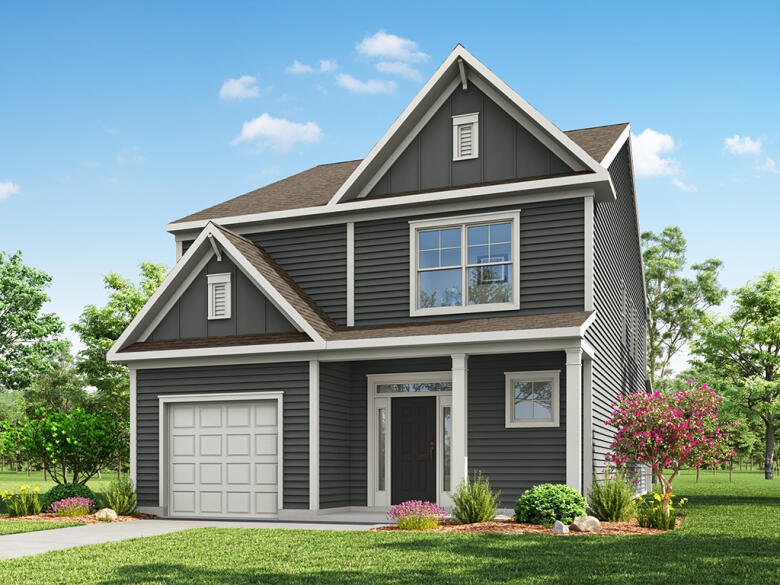| Principal & Interest | $ | |
| Property Tax | $ | |
| Home Insurance | $ | |
| Mortgage Insurance | $ | |
| HOA Dues | $ | |
| Estimated Monthly Payment | $ | |
More About the Edinburg
The Edinburg is a two-story, four-bedroom, three-and-a-half-bath home with a first-floor primary suite, spacious family room, kitchen with island and separate breakfast area, and first-floor laundry. The second floor features a loft area and three bedrooms, all with walk-in closets and one with its own bathroom. The other two bedrooms feature a Jack and Jill bath.
Options available to personalize this home include a primary bath extension, an optional island layout in the kitchen, several primary bath layouts, a garage storage area, and a covered porch or screen porch.
Unique Features
- First-floor primary suite
- Loft area
- Optional garage storage
- Optional covered porch or screen porch
Eastwood Homes continuously strives to improve our product; therefore, we reserve the right to change or discontinue architectural details and designs and interior colors and finishes without notice. Our brochures and images are for illustration only, are not drawn to scale, and may include optional features that vary by community. Room dimensions are approximate. Please see contract for additional details. Pricing may vary by county. See New Home Specialist for details.










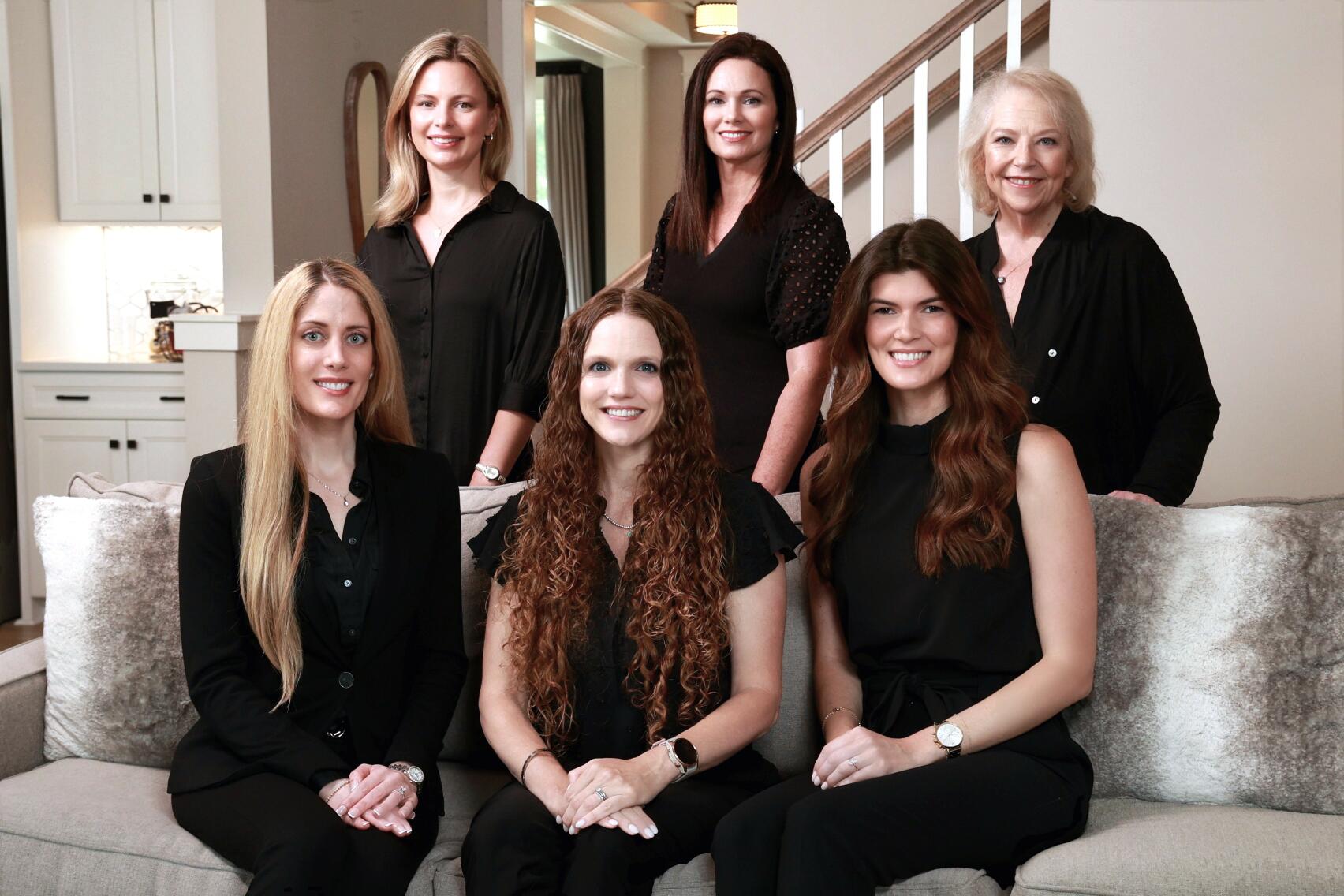
_HT%207051%20Ele%20A%20FL%20Slab%202%20Car%20GD_CS%2010_HR.jpg)
_HT%207051%20Ele%20B%20FL%20Slab%202%20Car%20GD_CS%2010_HR.jpg)
_HT%207051%20Ele%20C%20FL%20Slab%202%20Car%20GD_CS%2017_HR.jpg)
