| Principal & Interest | $ | |
| Property Tax | $ | |
| Home Insurance | $ | |
| Mortgage Insurance | $ | |
| HOA Dues | $ | |
| Estimated Monthly Payment | $ | |

1/4 A

2/4 The Millbrook at Hidden Lake

3/4 B

4/4 C
Millbrook at The Enclave at Hidden Lake - 55+ Community

1/4 Millbrook A Front Load Slab
Millbrook: A
Personalize
2/4 The Millbrook at Hidden Lake

3/4 Millbrook B Front Load on Slab
Millbrook: B
Personalize
4/4 Millbrook C Front Load on Slab
Millbrook: C
Personalize



- Starting At
- $495,900
- Community
- The Enclave at Hidden Lake - 55+ Community
-
Approximately
2162+ sq ft
-
Bedrooms
3+
-
Full-Baths
2+
-
Half-Baths
1
-
Stories
1+
-
Garage
2
Helpful Links
Options subject to availability
More About the Millbrook
The Millbrook is a ranch-style home with three bedrooms, two-and-a-half-baths, a spacious family room, a kitchen with an island and pantry, a separate breakfast area, and a formal dining room, and a covered rear porch.
Options available to personalize this home include a dedicated home office, an alternate kitchen layout, and island layouts, a screen porch or sunroom, several bath options for the primary suite, and an optional second floor which includes two bedrooms, a full bath, and a loft area.
Unique Features
- Ranch-style home with first-floor primary suite
- Spacious family room
- Kitchen with island and separate breakfast area
- Formal dining room
- Covered rear porch
- Optional second floor with two bedrooms, a full bath, and a loft area
Homes with Millbrook Floorplan










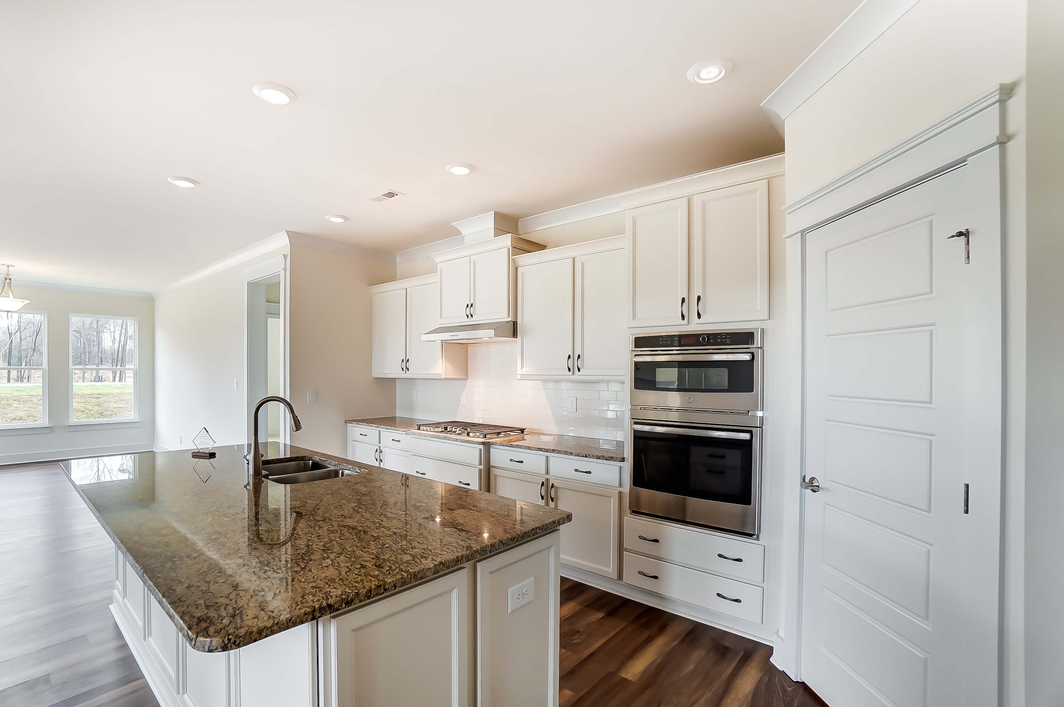









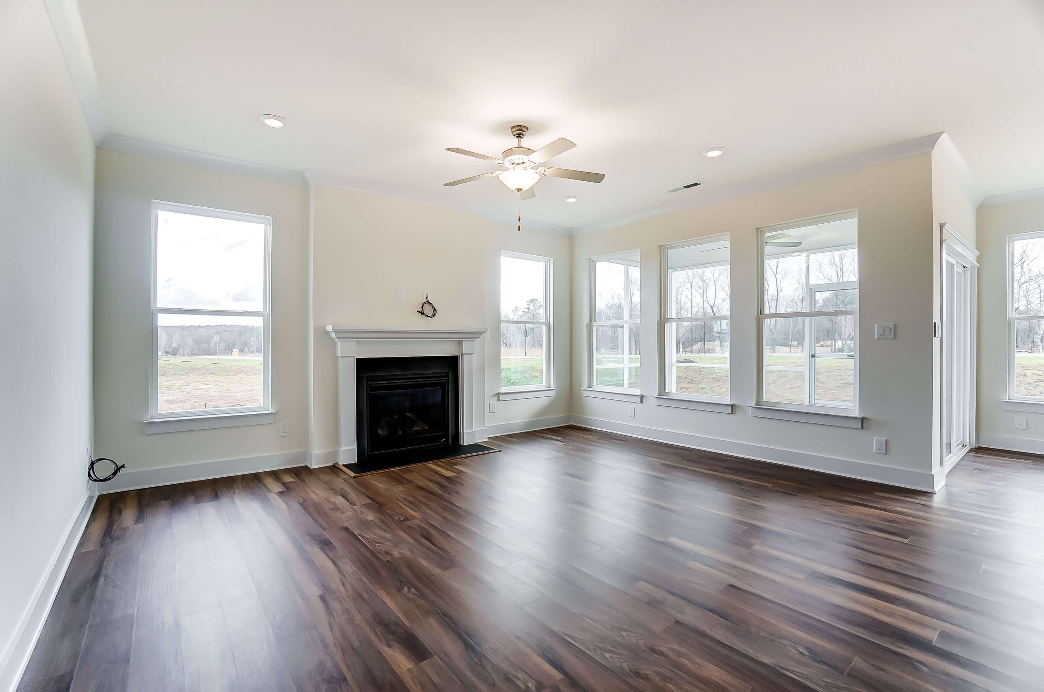





















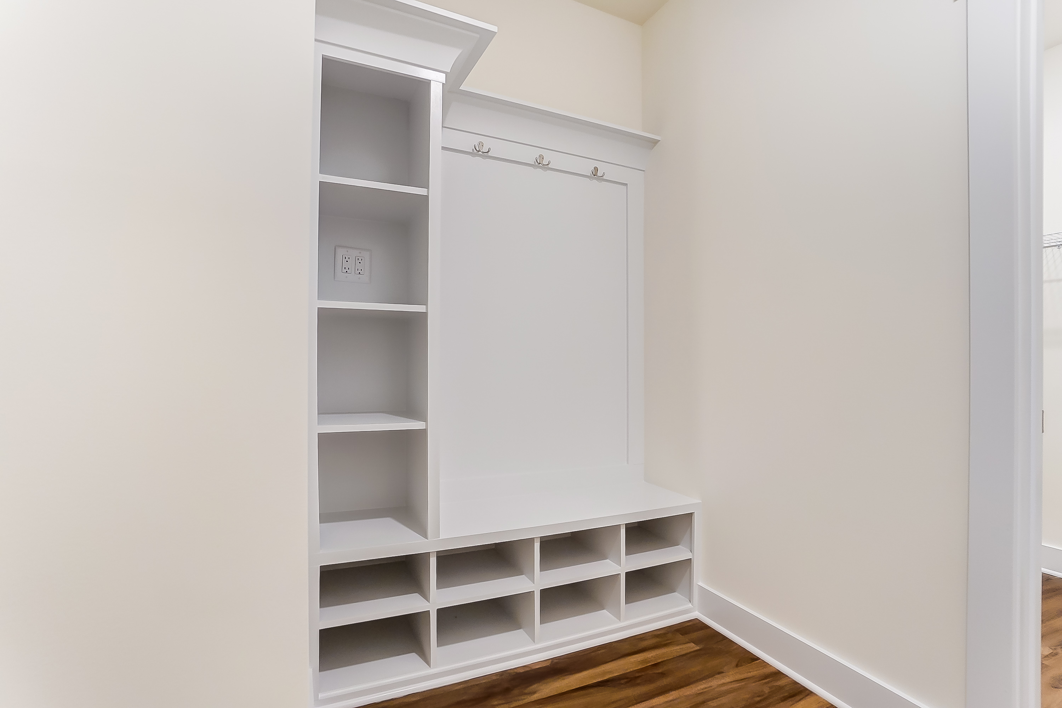


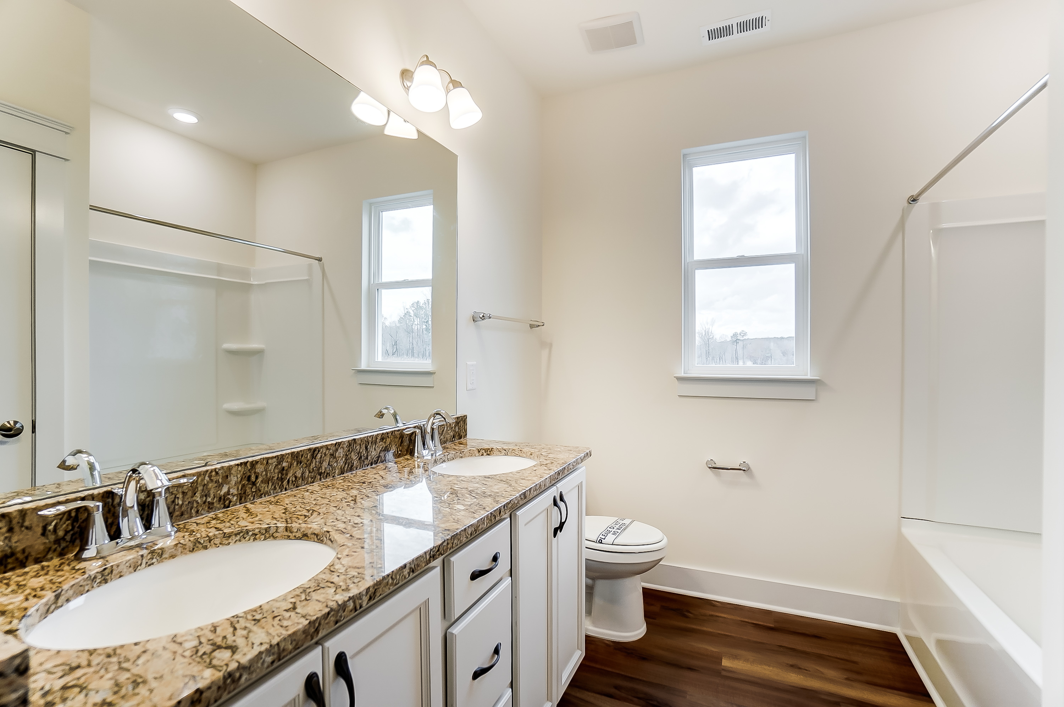









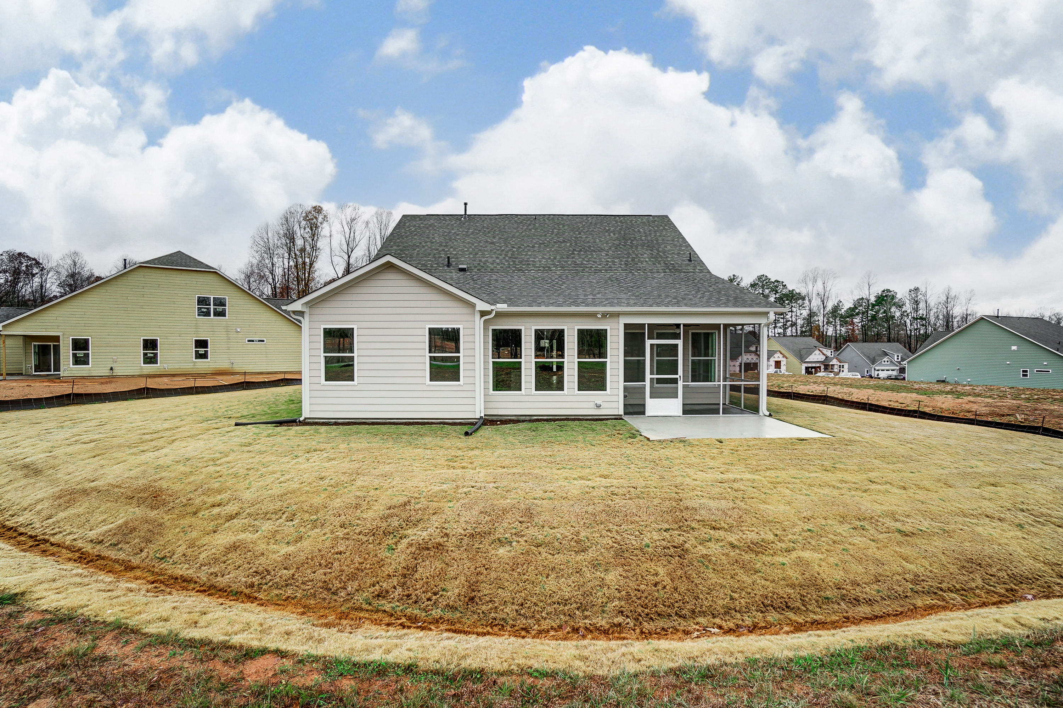














1/69

2/69

3/69

4/69

5/69

6/69

7/69

8/69

9/69

10/69

11/69

12/69

13/69

14/69

15/69

16/69

17/69

18/69

19/69

20/69

21/69

22/69

23/69

24/69

25/69

26/69

27/69

28/69

29/69

30/69

31/69

32/69

33/69

34/69

35/69

36/69

37/69

38/69

39/69

40/69

41/69

42/69

43/69

44/69

45/69

46/69

47/69

48/69

49/69

50/69

51/69

52/69

53/69

54/69

55/69

56/69

57/69

58/69

59/69

60/69

61/69

62/69

63/69

64/69

65/69

66/69

67/69

68/69

69/69





































































Eastwood Homes continuously strives to improve our product; therefore, we reserve the right to change or discontinue architectural details and designs and interior colors and finishes without notice. Our brochures and images are for illustration only, are not drawn to scale, and may include optional features that vary by community. Room dimensions are approximate. Please see contract for additional details. Pricing may vary by county. See New Home Specialist for details.
Millbrook Floor Plan


About the neighborhood
New phase is now open including wooded and cul-de-sac homesite opportunities!
The Enclave at Hidden Lake offers residents over the age of 55 a unique opportunity for maintenance-free living in a gated, intimate enclave of homes, nestled along the banks of the 75-acre lake at the heart of Hidden Lake.
Homes will offer first-floor living including options for sunrooms, flex spaces, offices, and more. Exteriors will feature HardiePlank® siding with brick and stone accents.
Amenities include a 4,500 sq. ft. clubhouse with a fitness center, warming kitchen, and indoor and outdoor gathering spaces. Residents will also enjoy a pool, a pickleball court, plus an outstanding location, only 10 minutes north of Wake Forest, NC.

1/3

2/3

3/3



- 4,500 sq. ft. clubhouse with fitness center and warming kitchen
- 75-foot lake with dock
- Pool
- Indoor and outdoor gathering spaces
- Pickleball court
- Gated community of homes
Notable Highlights of the Area
- Main Street Grill
- Stewart's Bistro
- Brig's at the Forest
- Farm Table
- Sugar Magnolia Cafe
- Hill Ridge Farms
- E. Carroll Joyner Park
- WRAL Soccer Park
- Adventure Landing
- Galaxy Fun Park
Explore the Area
Want to learn more?
Request More Information
By providing your email and telephone number, you hereby consent to receiving phone, text, and email communications from or on behalf of Eastwood Homes. You may opt out at any time by responding with the word STOP.
Have questions about this floorplan?
Speak With Our Specialists

Kristina, Kyle, Sarah, Tara, Caity, and Leslie
Raleigh Internet Team
Monday: 1:00pm - 6:00pm
Tuesday: 10:00am - 6:00pm
Wednesday: 10:00am - 6:00pm
Thursday: 10:00am - 6:00pm
Friday: 10:00am - 6:00pm
Saturday: 10:00am - 6:00pm
Sunday: 1:00pm - 6:00pm
Private and virtual tours available by appointment.
Model Home Hours
Monday: 1:00pm - 6:00pm
Tuesday: 10:00am - 6:00pm
Wednesday: 10:00am - 6:00pm
Thursday: 10:00am - 6:00pm
Friday: 10:00am - 6:00pm
Saturday: 10:00am - 6:00pm
Sunday: 1:00pm - 6:00pm
Private and virtual tours available by appointment.
4.3
(231)
From the beginning of the construction process, you have been an invaluable source of knowledge, guidance, and support. Your professionalism and dedication to ensuring that every detail was taken care of have been outstanding. Your hard work and commitment to excellence are evident in every detail of our new home, and I am grateful for all you have done.
- Cheng
You may also like these floorplans...



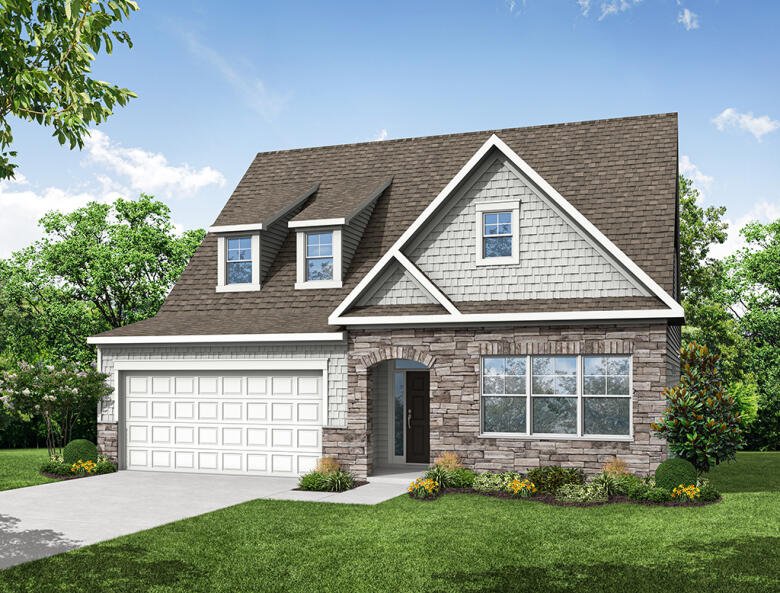
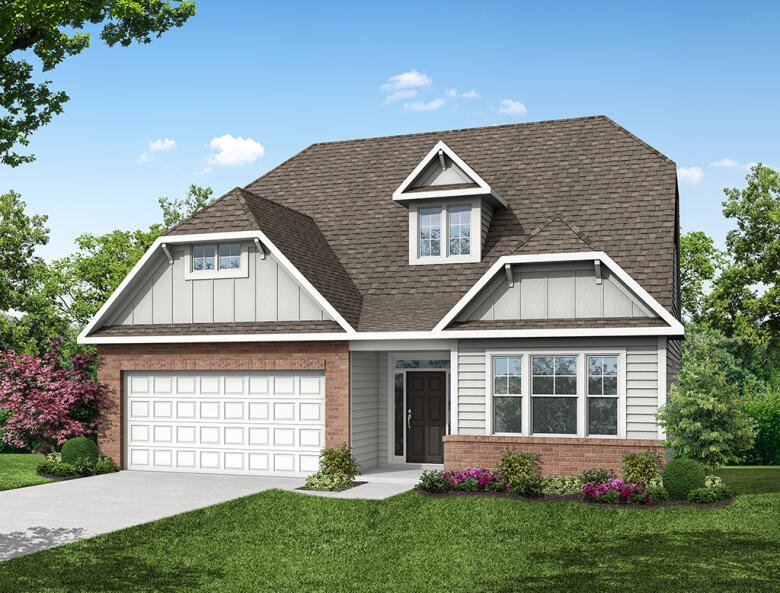


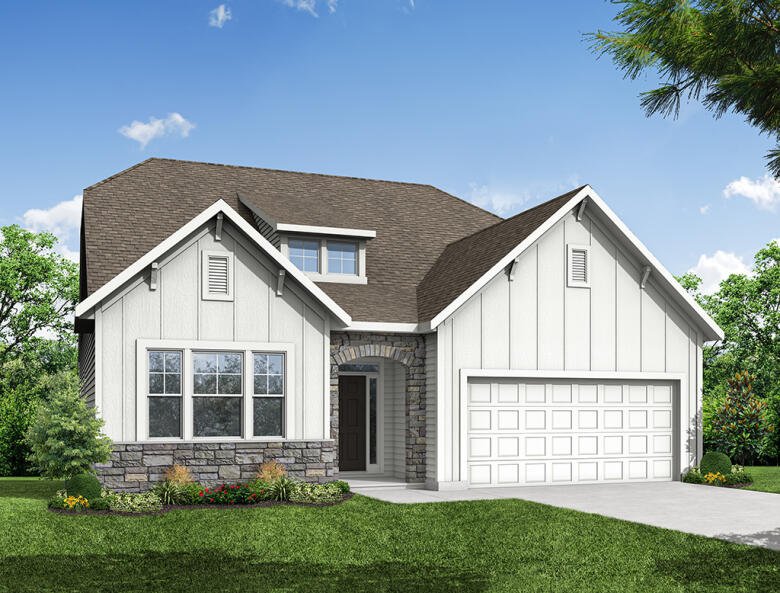




Mortgage Calculator
Get Directions
Would you like us to text you the directions?
Continue to Google Maps
Open in Google MapsThank you!
We have sent directions to your phone




