| Principal & Interest | $ | |
| Property Tax | $ | |
| Home Insurance | $ | |
| Mortgage Insurance | $ | |
| HOA Dues | $ | |
| Estimated Monthly Payment | $ | |
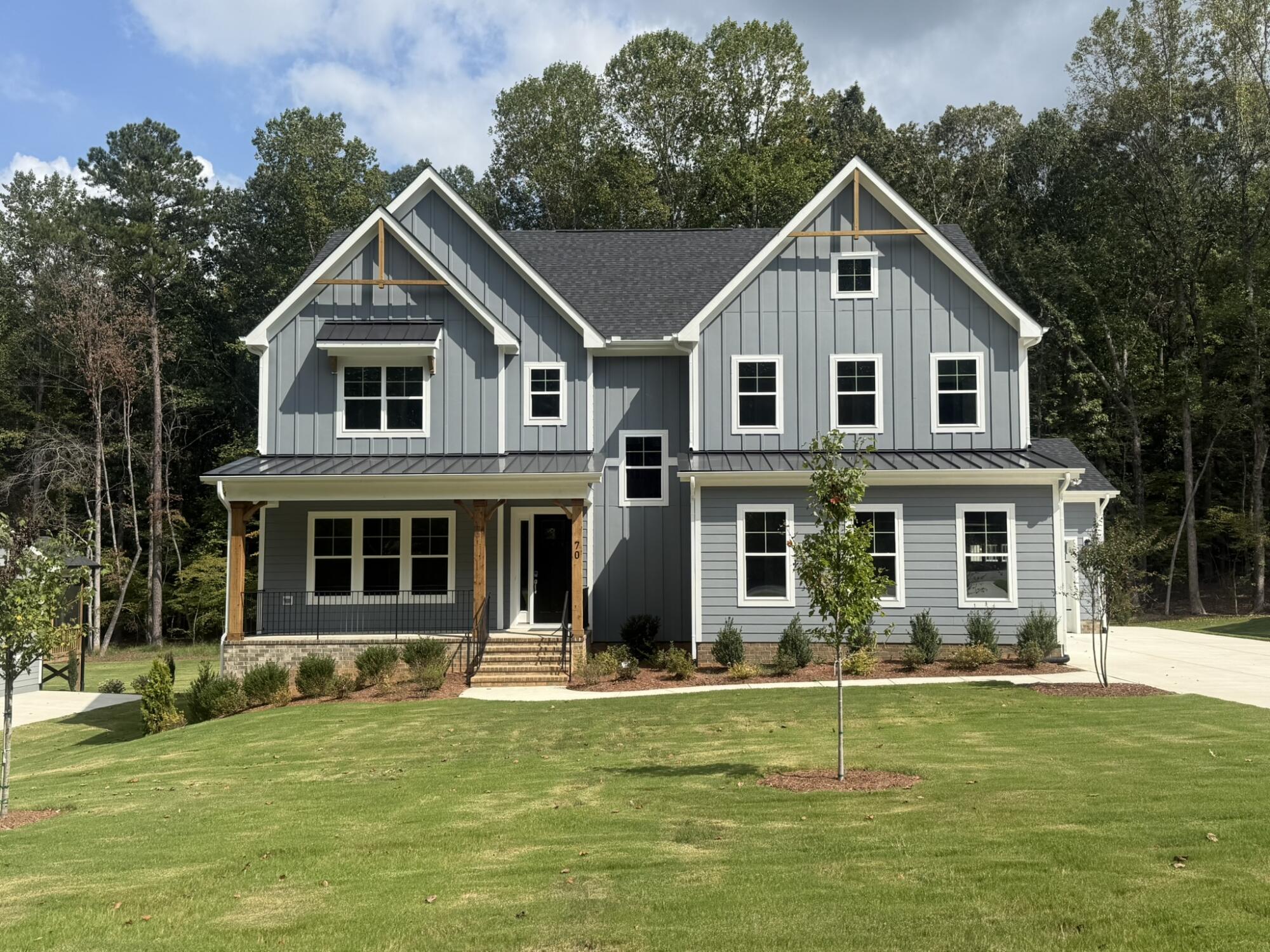
1/14
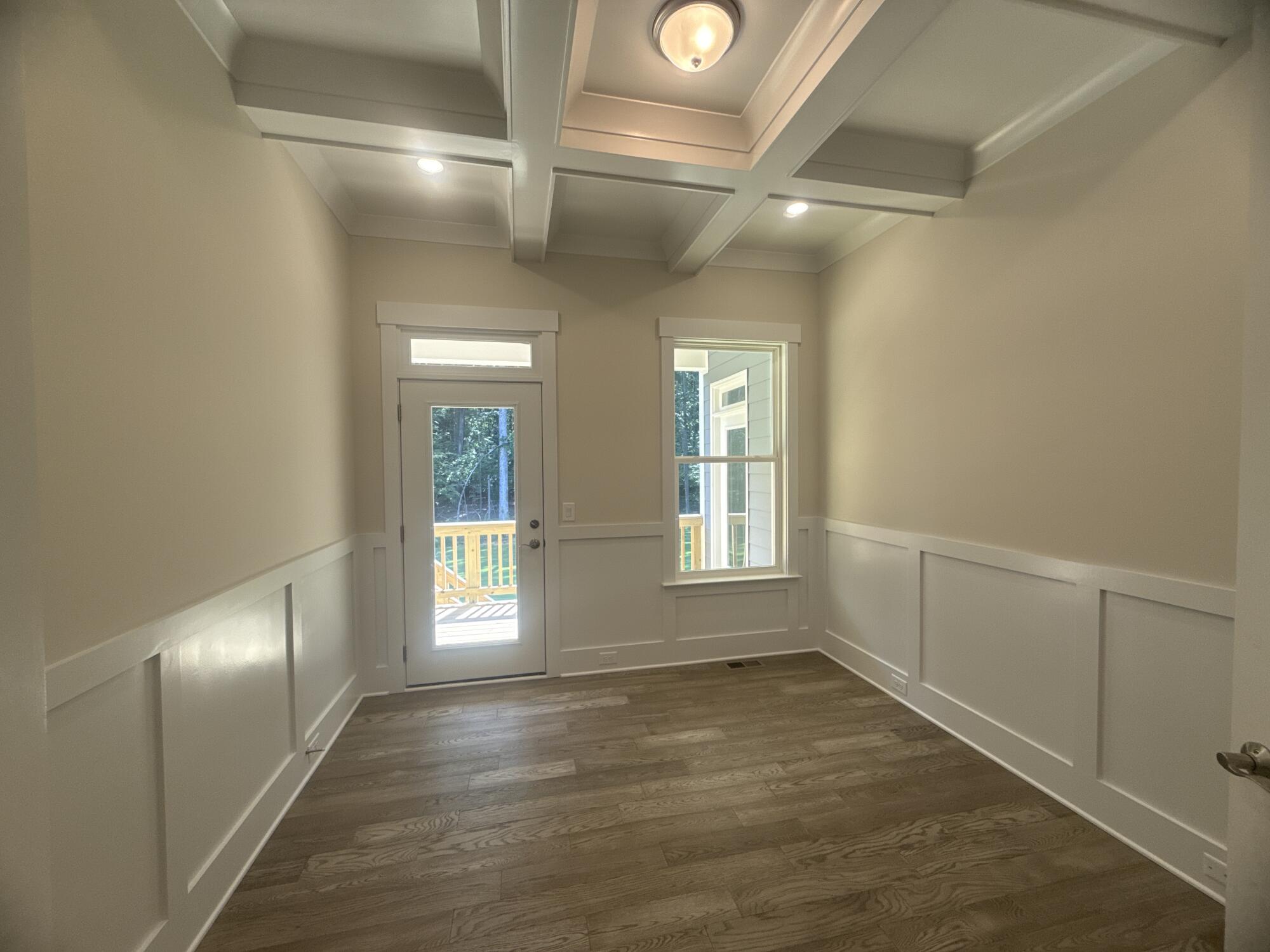
2/14
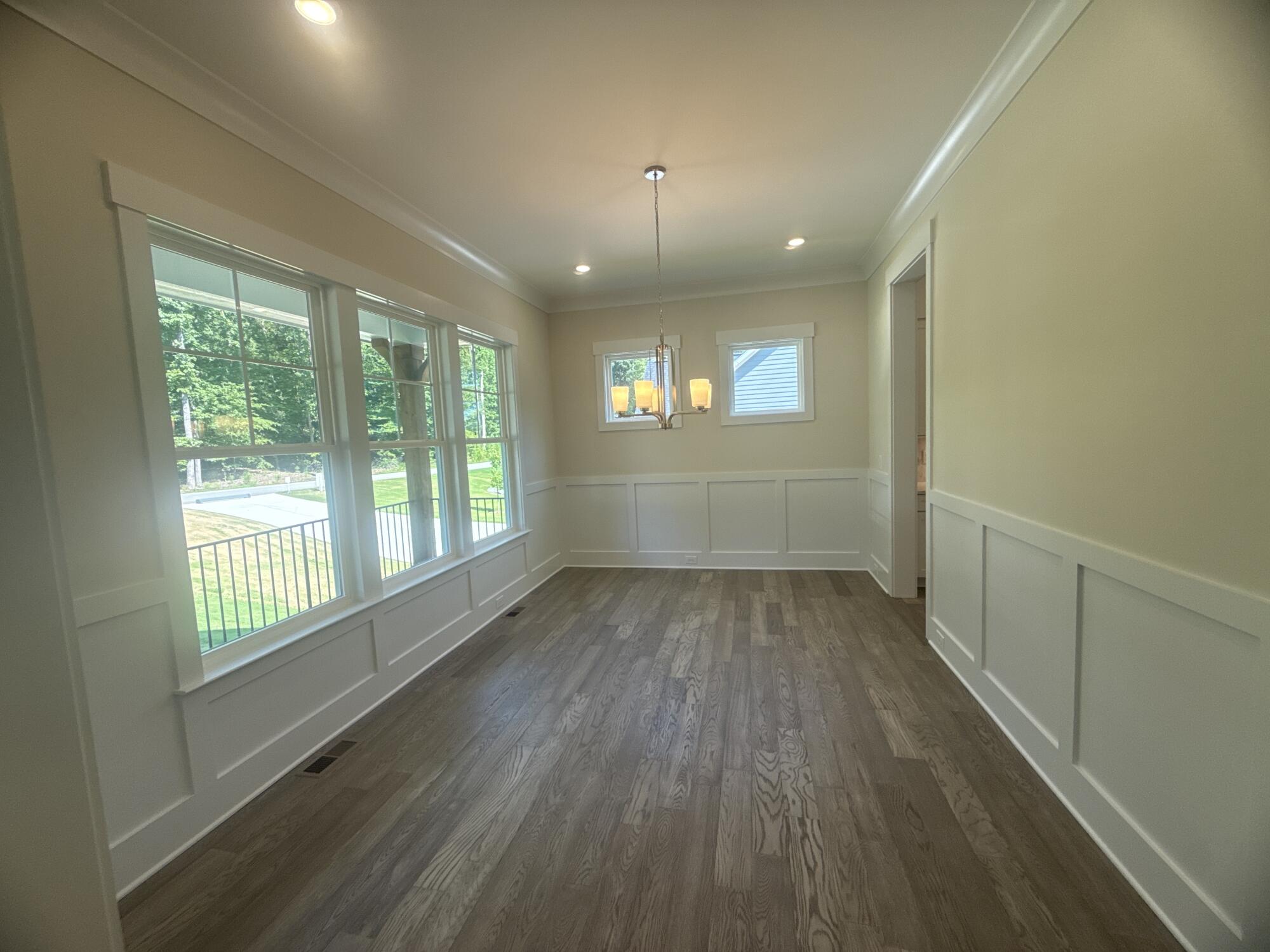
3/14
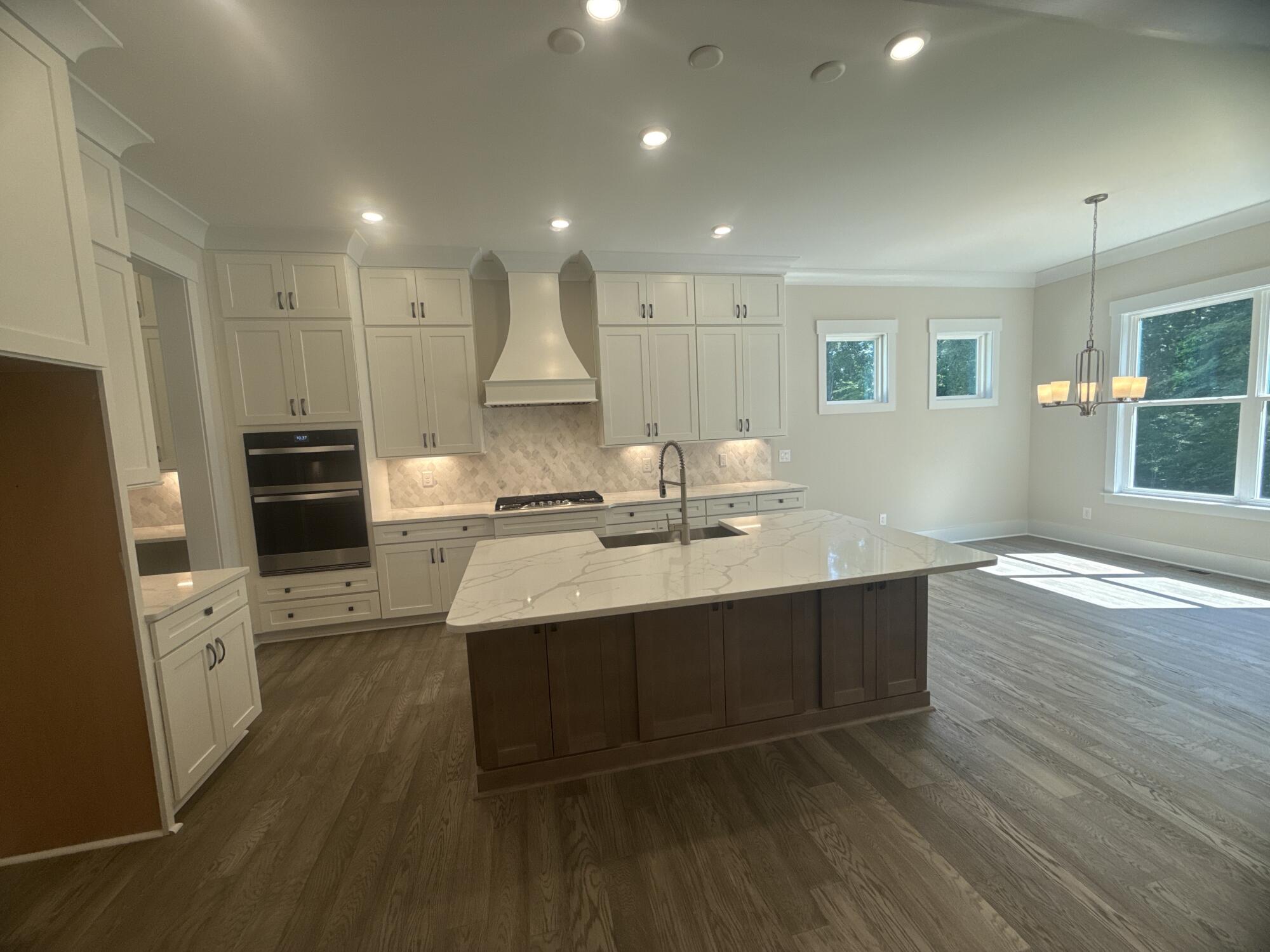
4/14
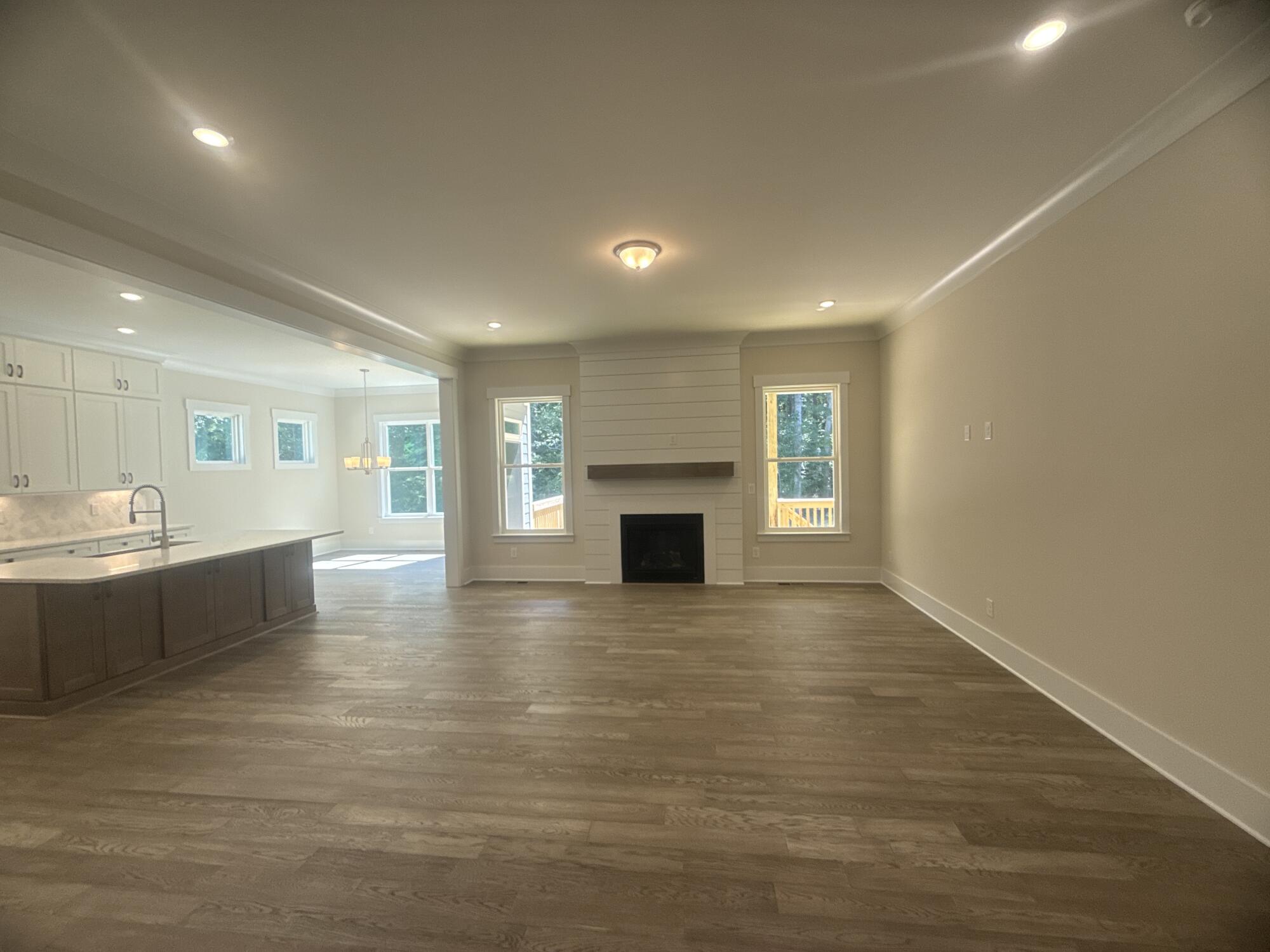
5/14
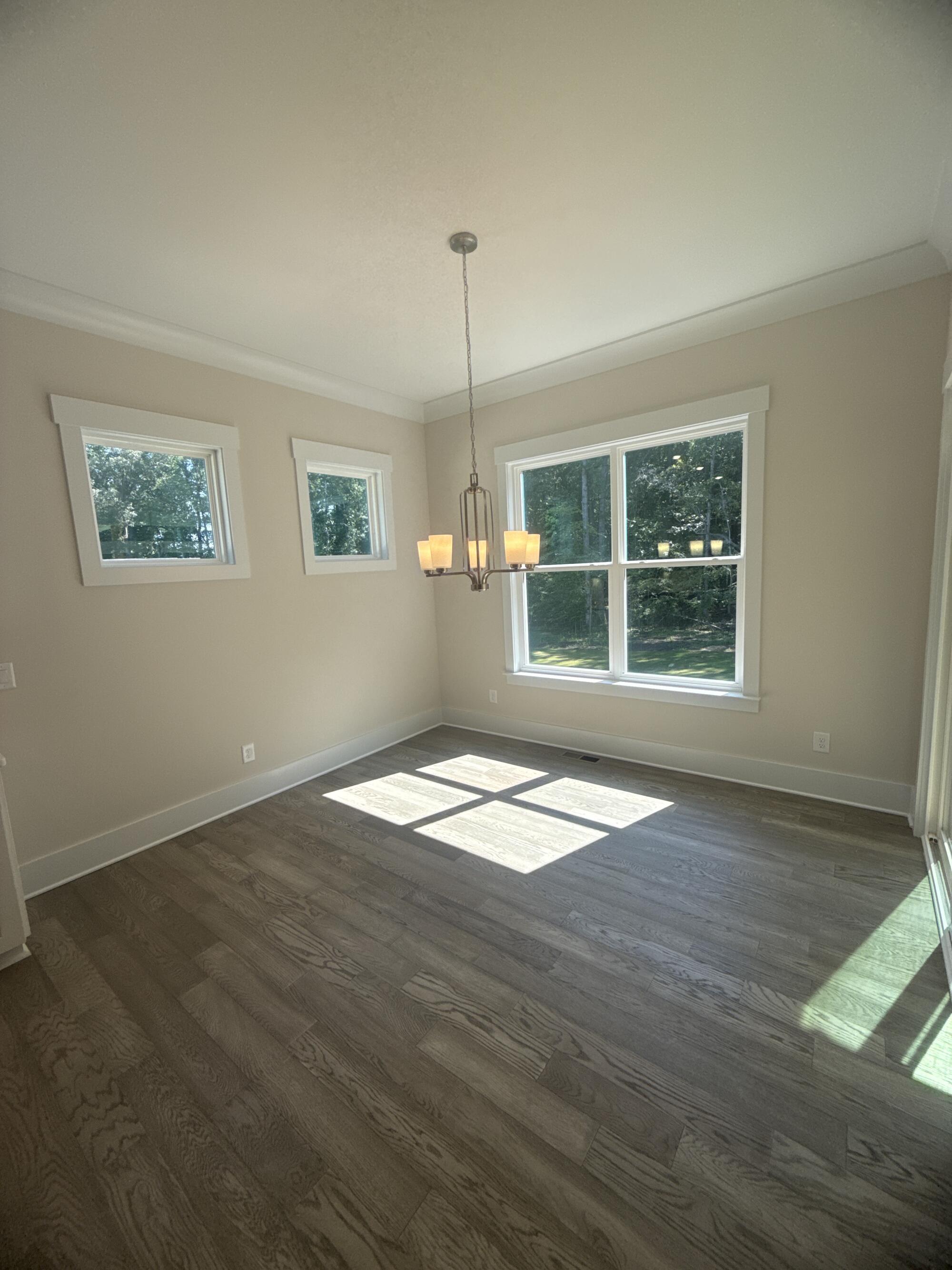
6/14
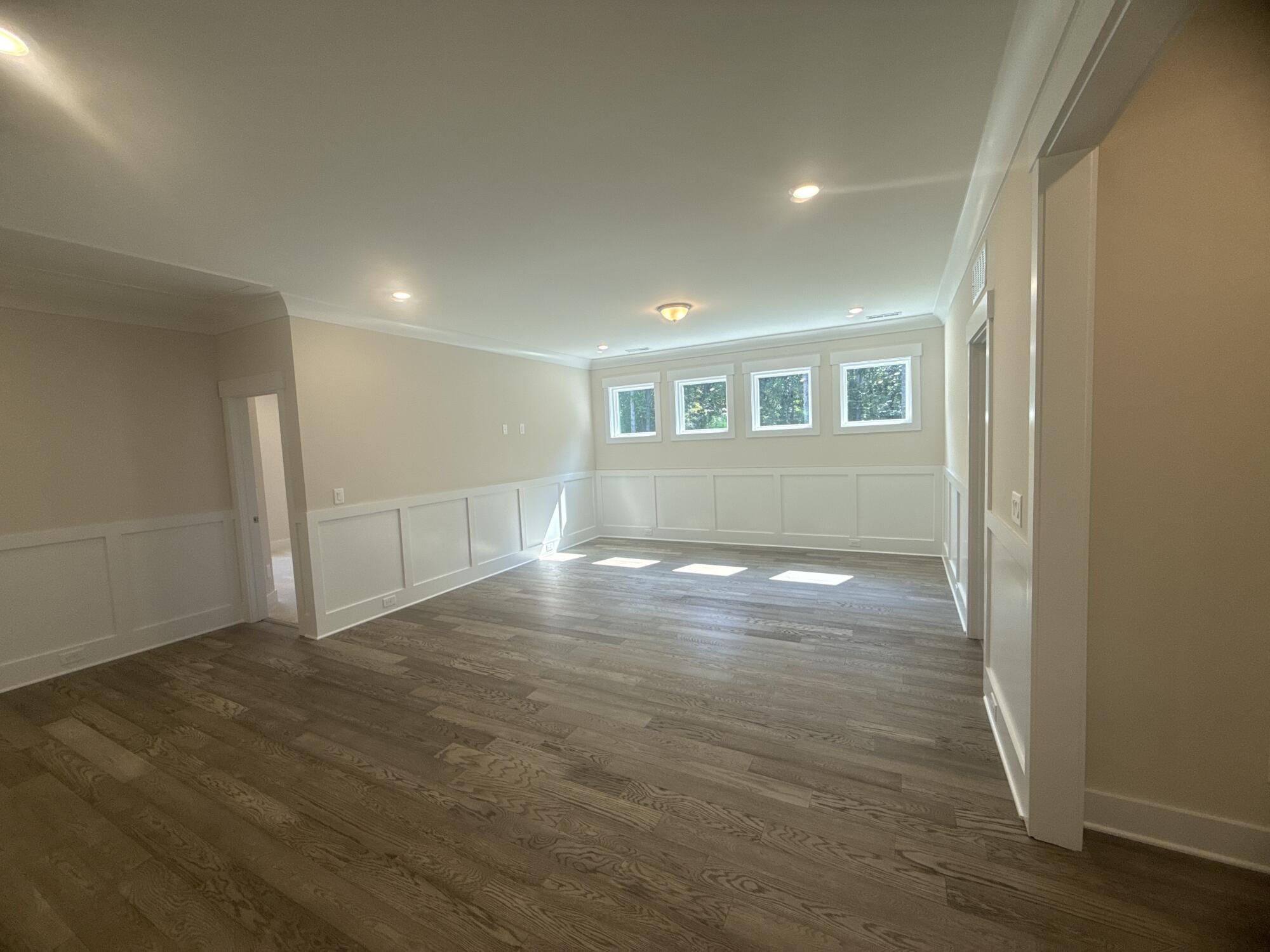
7/14
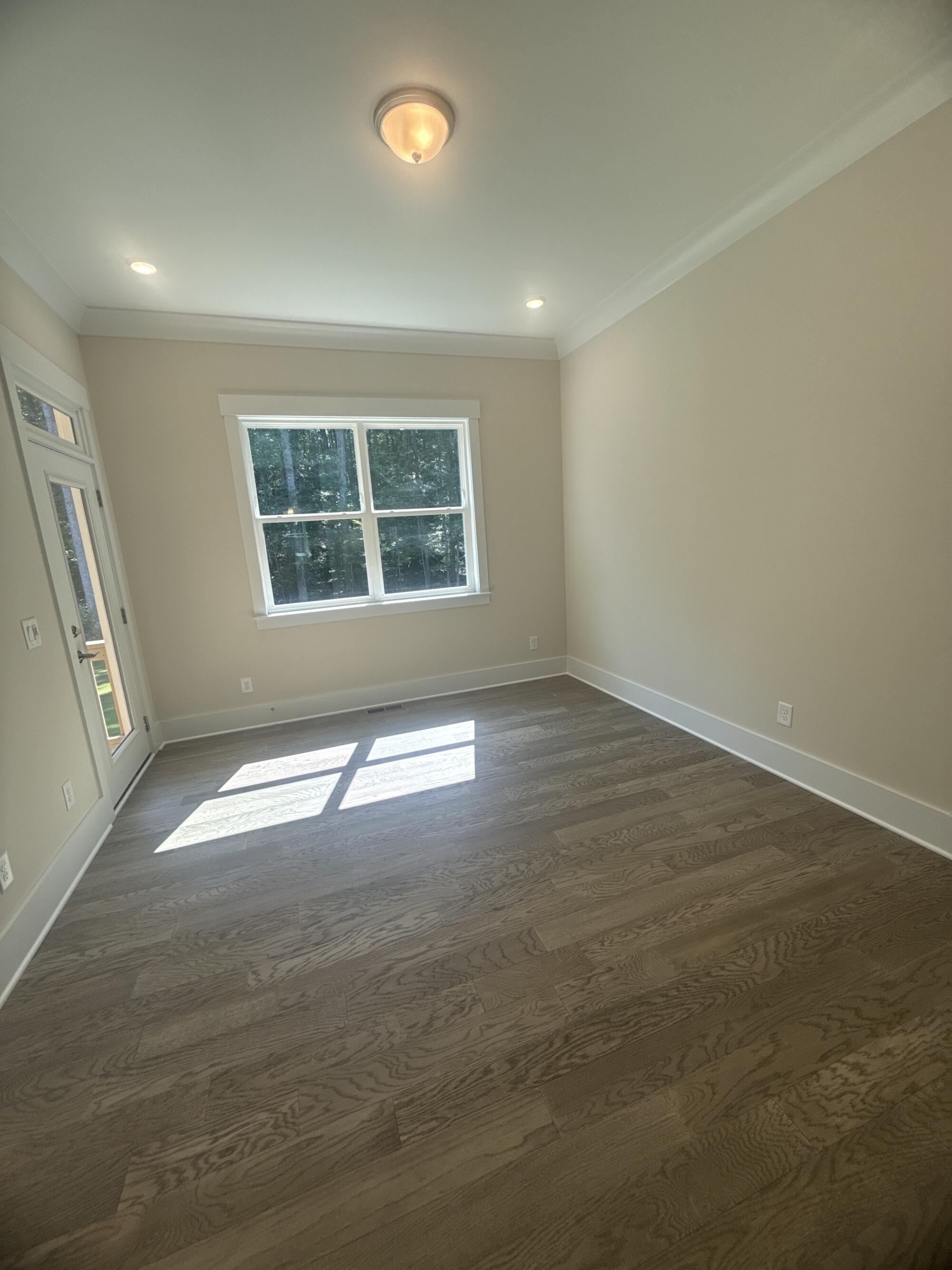
8/14
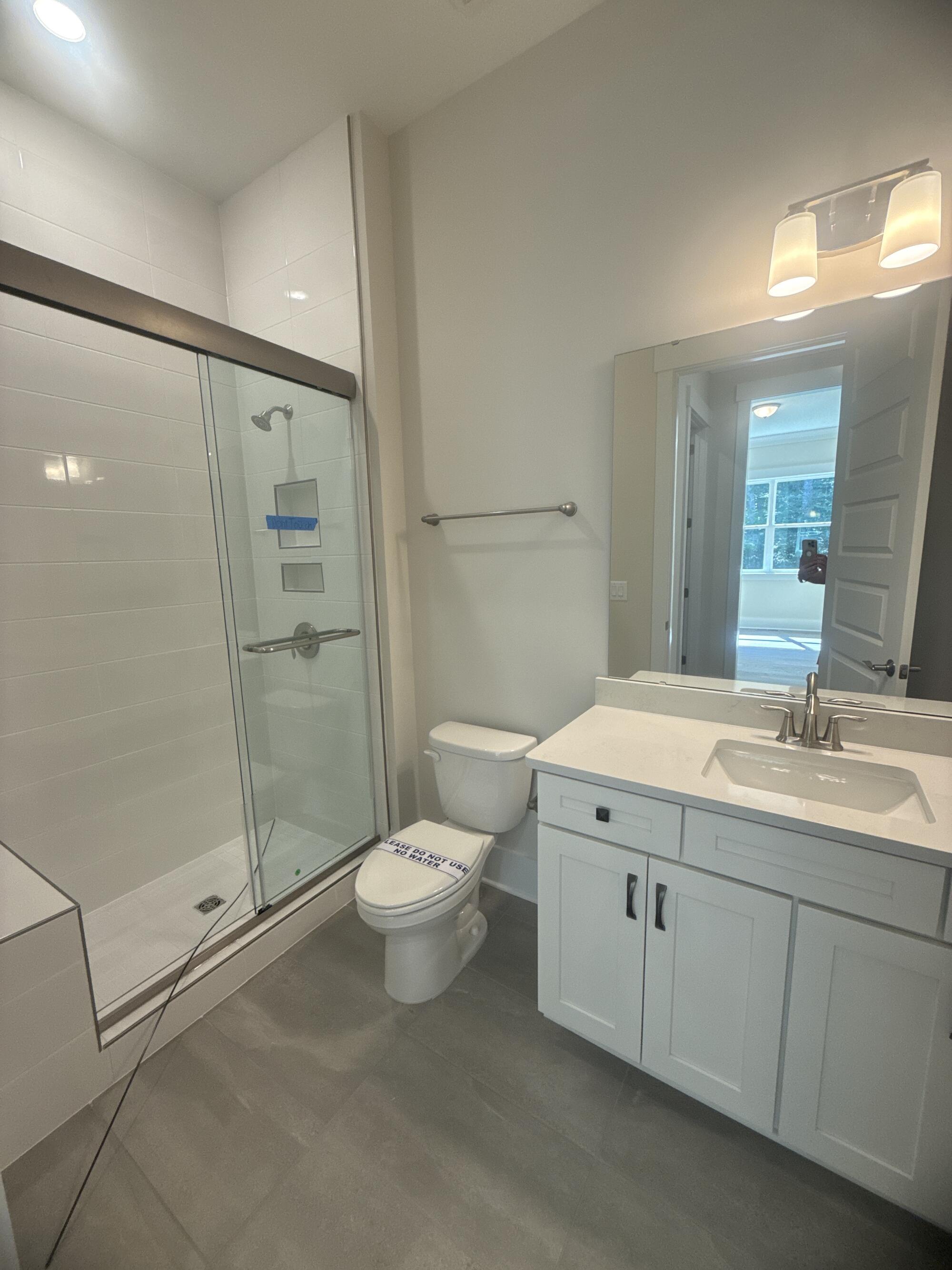
9/14
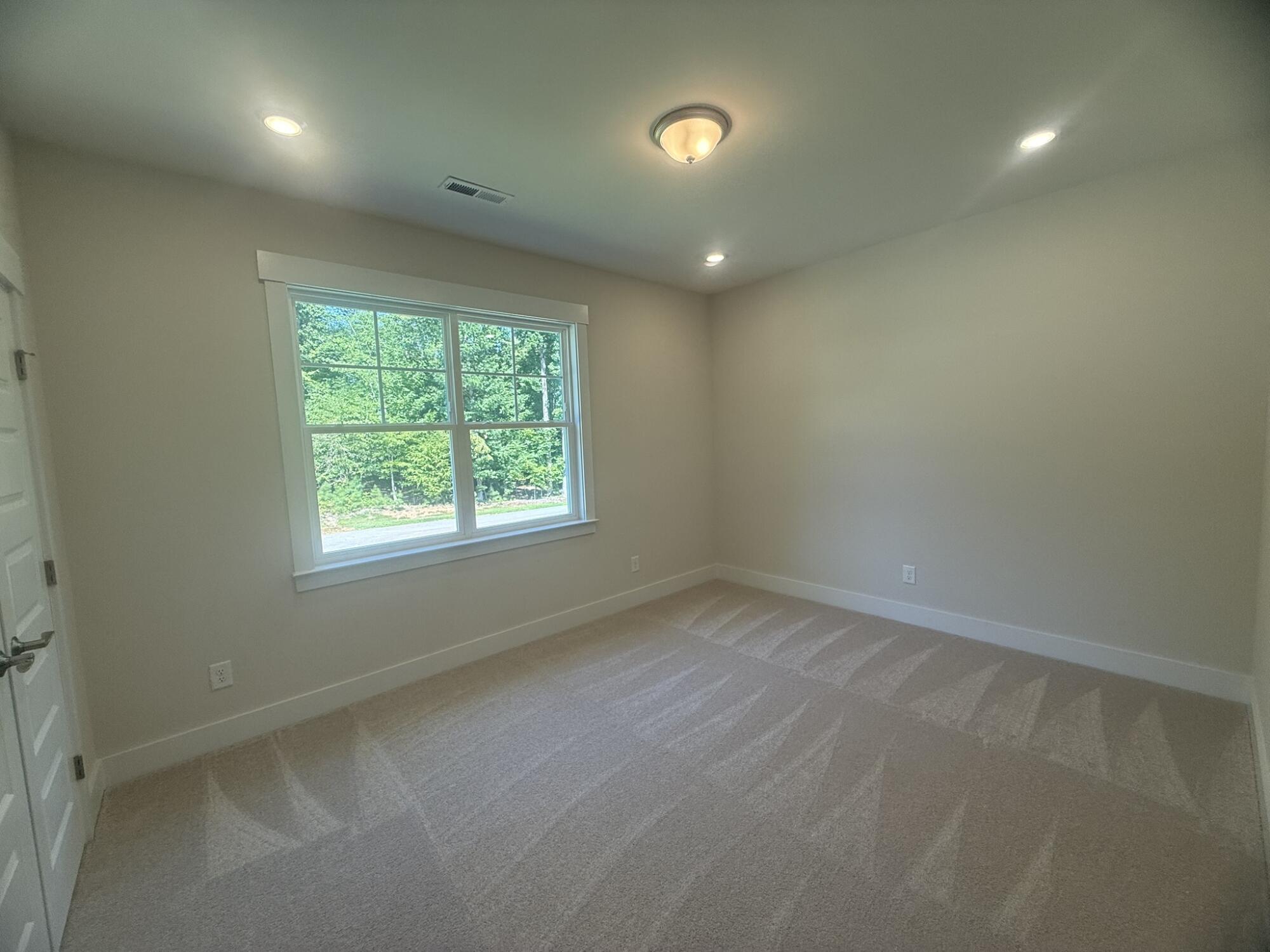
10/14
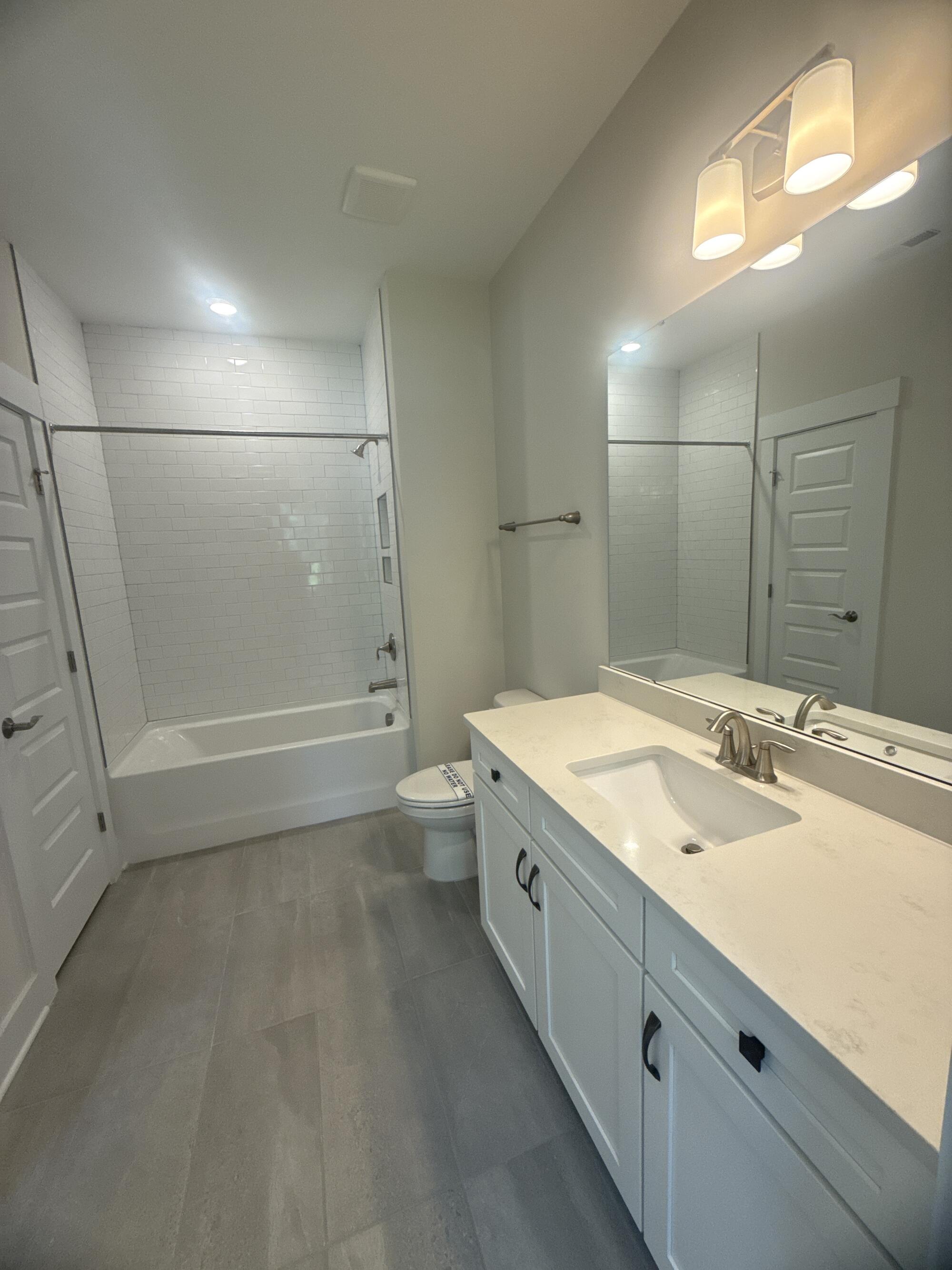
11/14
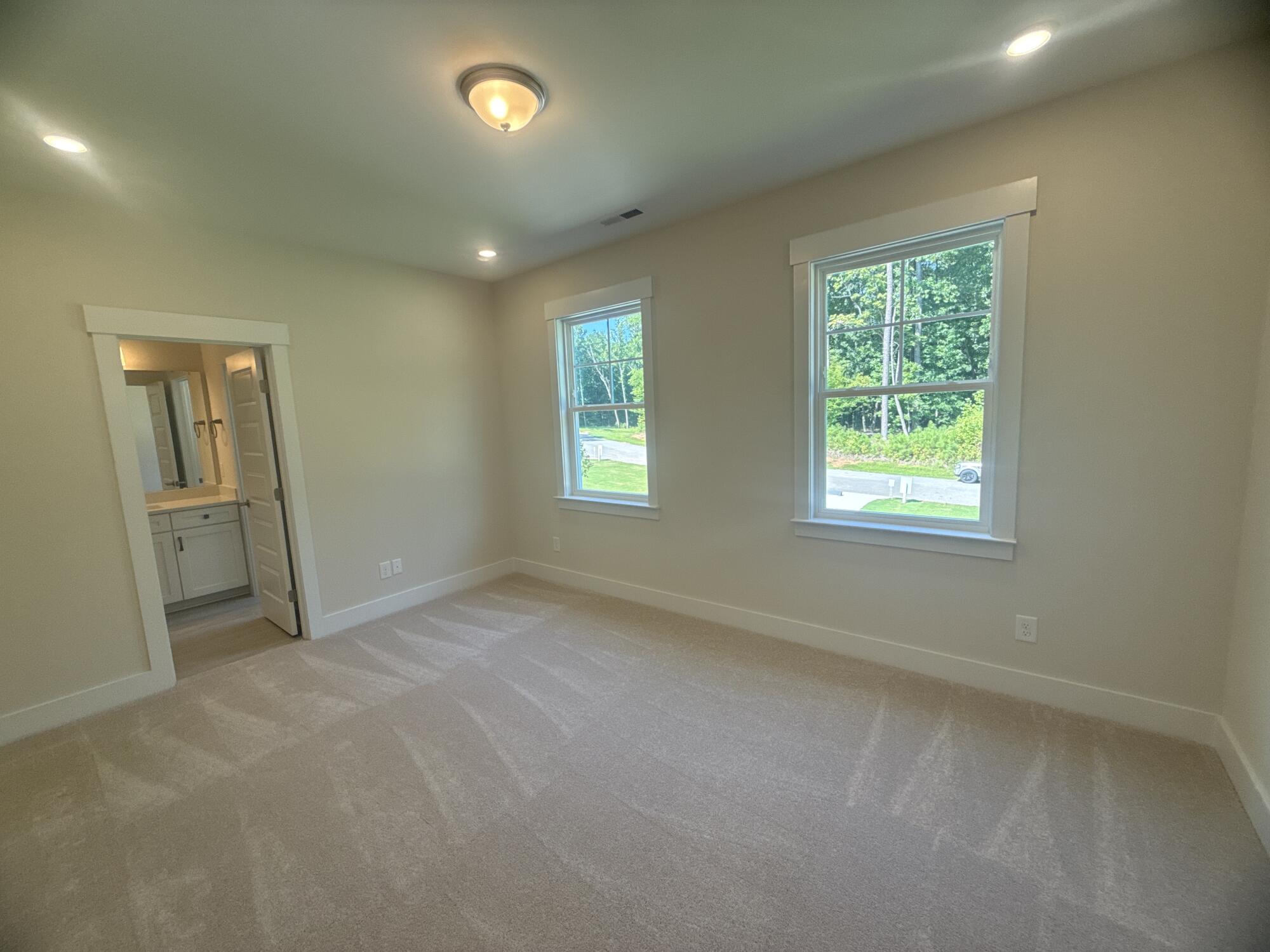
12/14
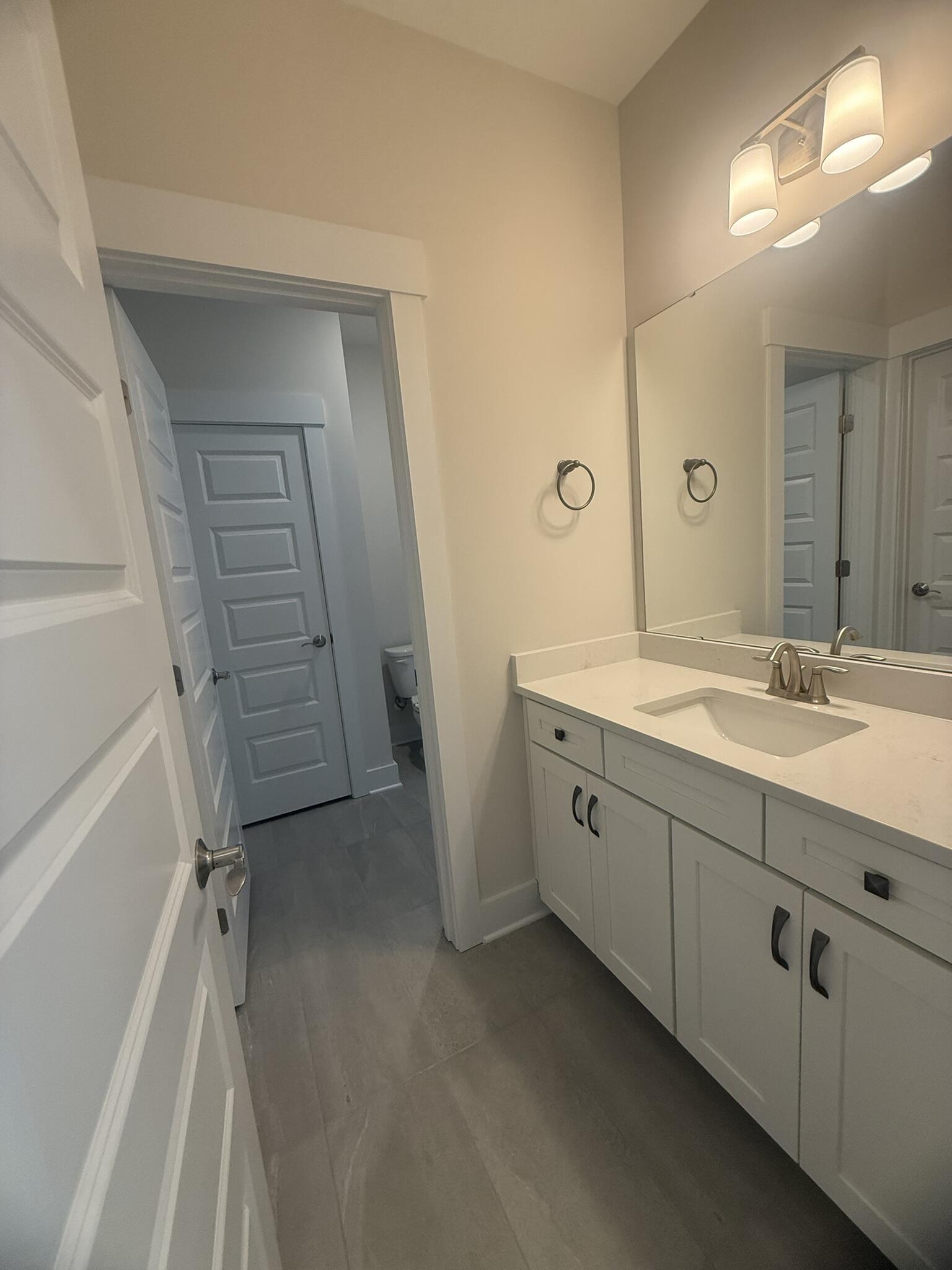
13/14
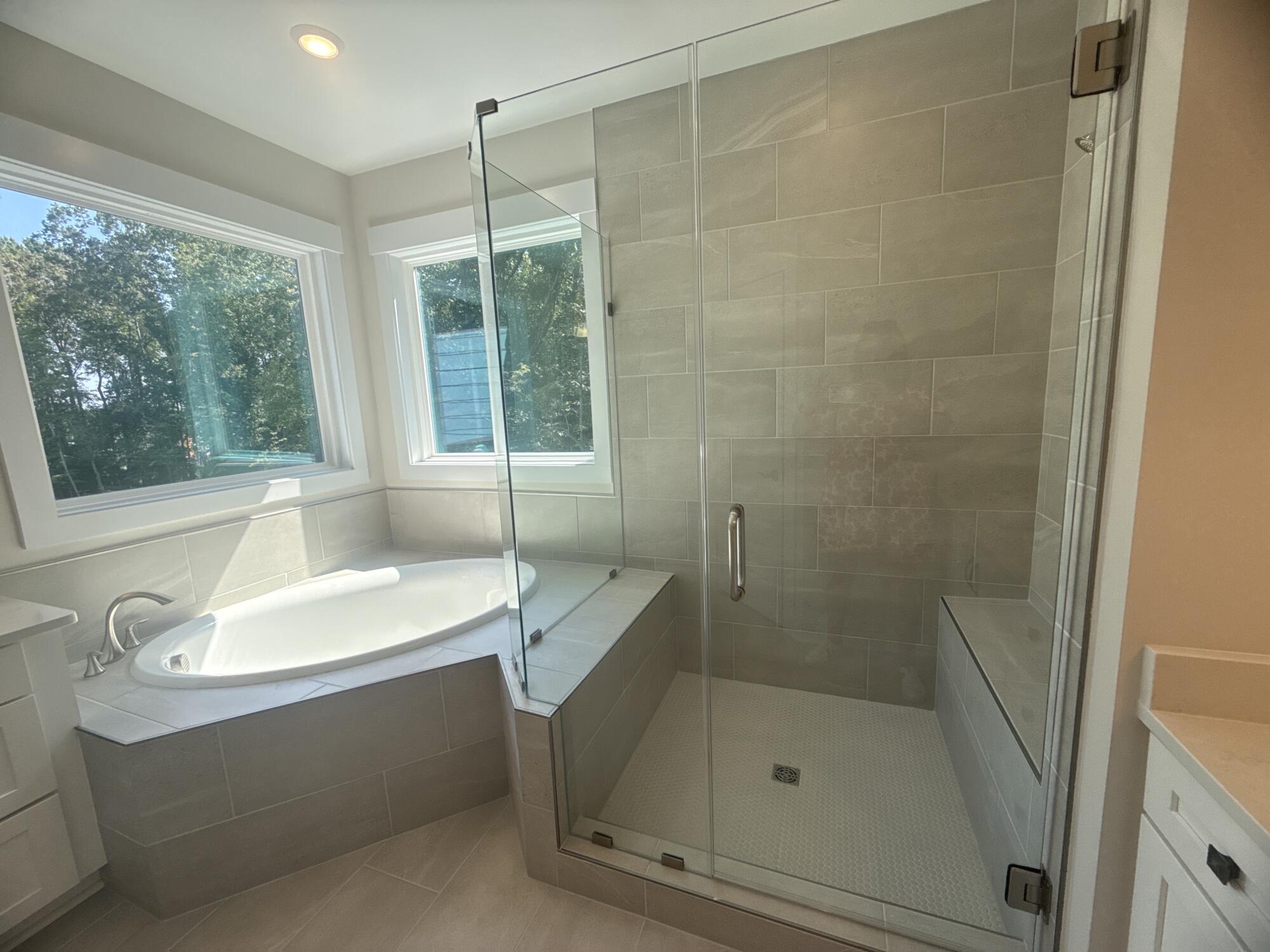
14/14

1/14

2/14

3/14

4/14

5/14

6/14

7/14

8/14

9/14

10/14

11/14

12/14

13/14

14/14





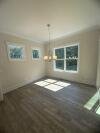

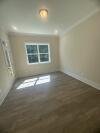
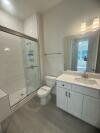

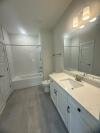

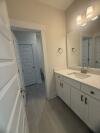

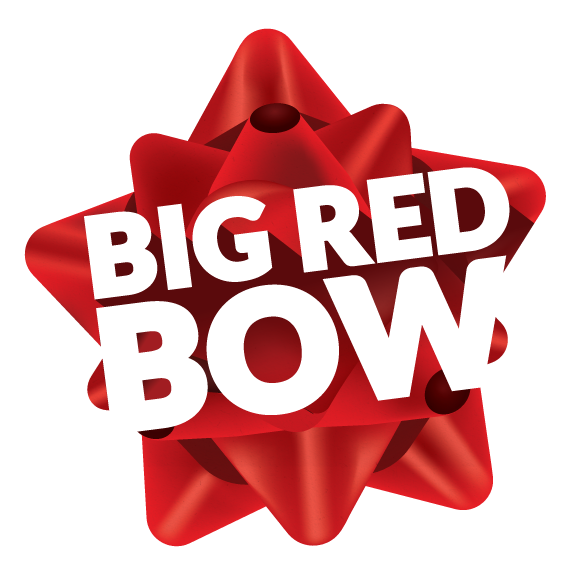 Special
Special
- Price
- $879,900
- Community
- Hidden Lake Estates
-
Approximately
3738 sq ft
-
Homesite
083
-
Bedrooms
5
-
Full-Baths
4
-
Half-Baths
1
-
Stories
2
-
Garage
3
Helpful Links
More About the Waverly
The Waverly is a five-bedroom, four-and-a-half-bath home with a utility garage, large formal dining room, spacious family room, kitchen with island and walk-in pantry, home office, and first-floor guest suite with a full bath, and a covered rear porch that spans almost the entire back of the home. The second floor features an oversized loft and four bedrooms, including the primary bedroom with two walk-in closets, a Jack and Jill bath between bedrooms two and three, and bedroom four features its own bath.
Unique Features
- Formal dining room
- Home office
- Kitchen with island and walk-in pantry
- Jack and Jill bath between bedrooms two and three
- Upstairs loft area
- Tray ceiling in the primary bedroom
- Utility garage
- Covered porch
- Tiled, luxury bath in the primary bathroom
- Gas fireplace
- Additional windows
Representative Photos of the Waverly Floor Plan

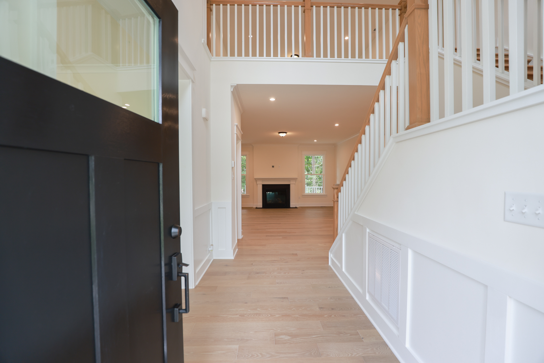
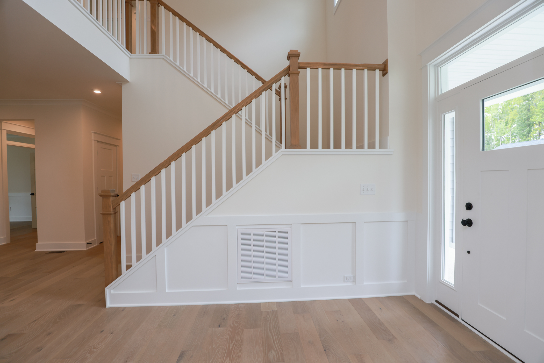

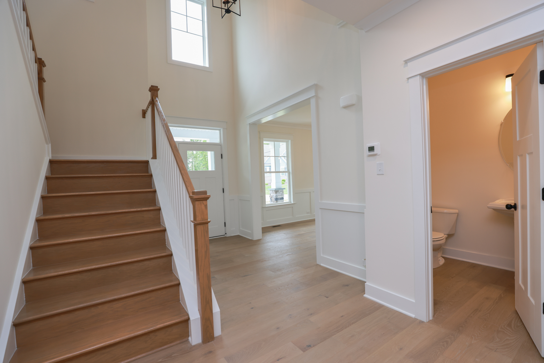

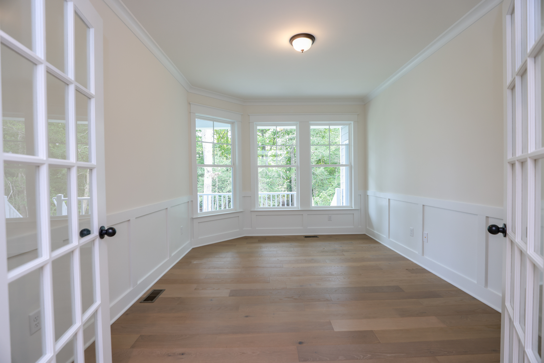
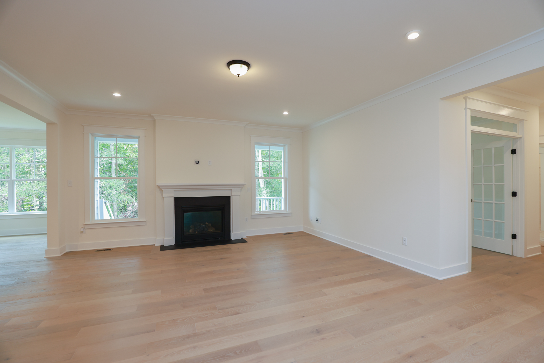
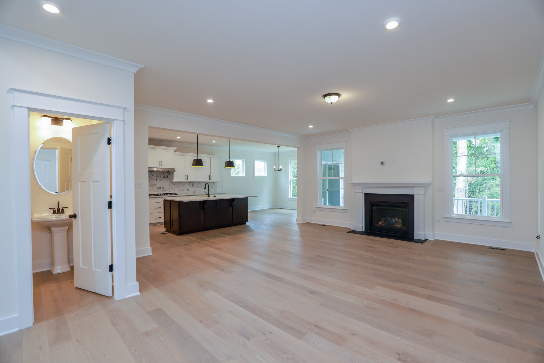

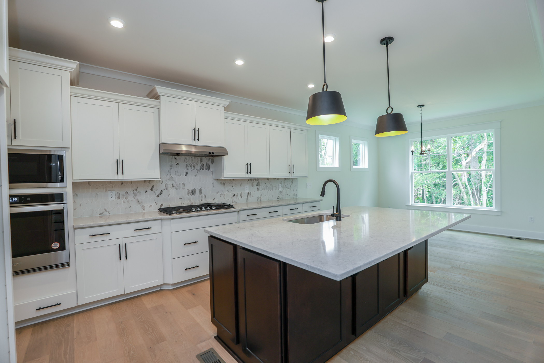
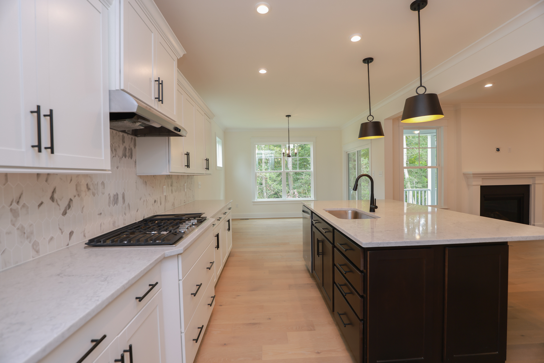
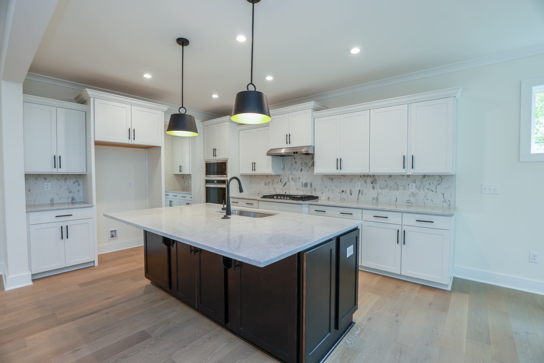
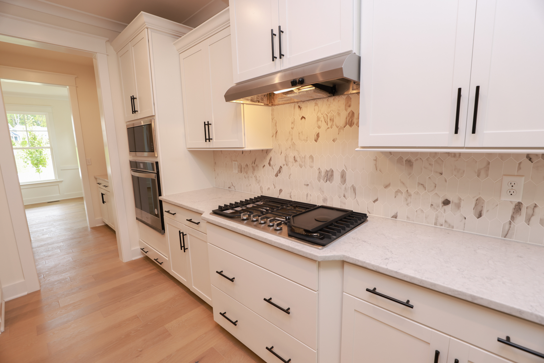

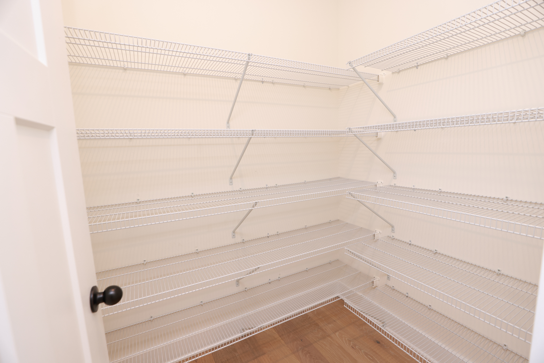


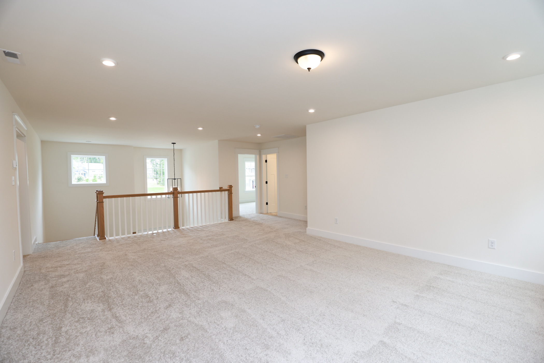
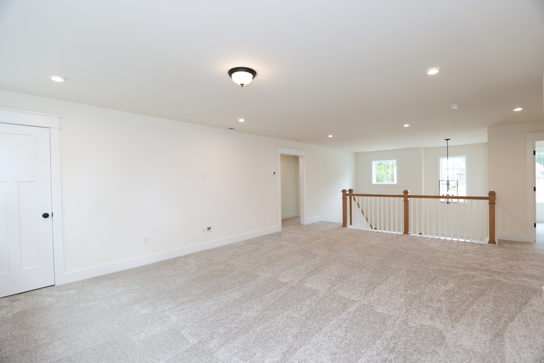
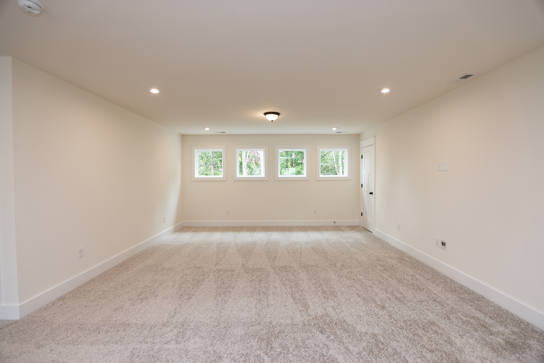


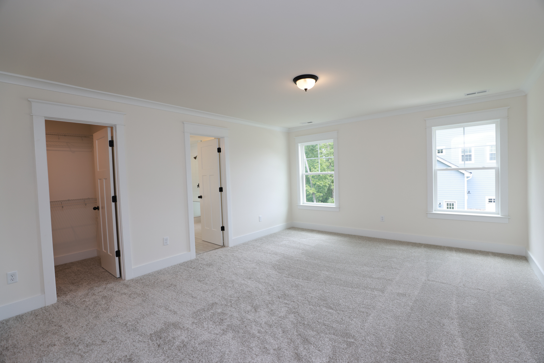




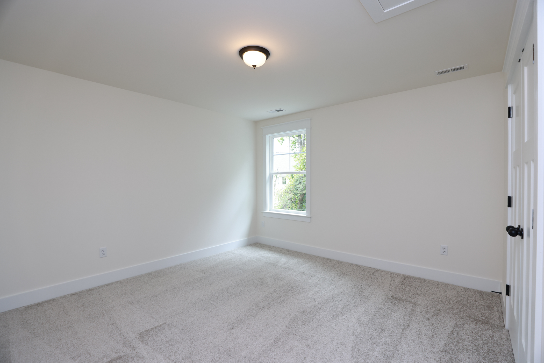
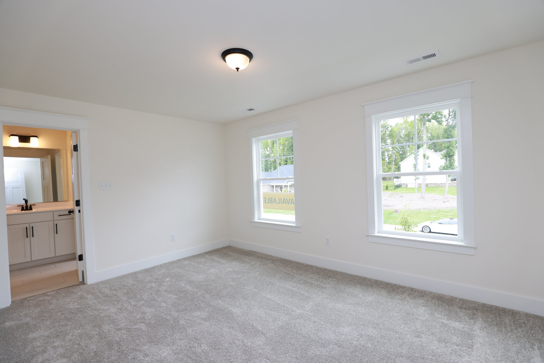
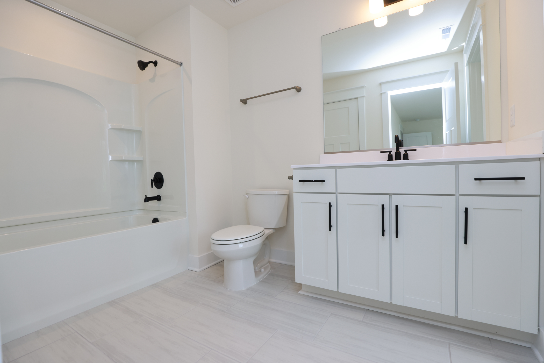

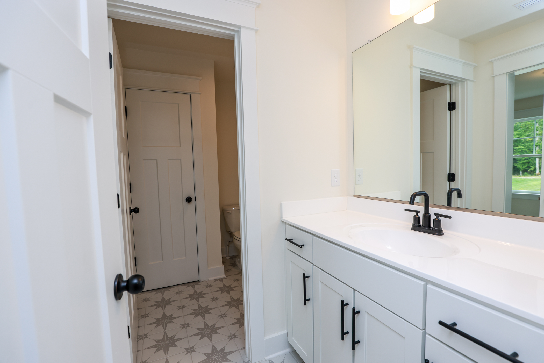

1/33

2/33

3/33

4/33

5/33

6/33

7/33

8/33

9/33

10/33

11/33

12/33

13/33

14/33

15/33

16/33

17/33

18/33

19/33

20/33

21/33

22/33

23/33

24/33

25/33

26/33

27/33

28/33

29/33

30/33

31/33

32/33

33/33

































Eastwood Homes continuously strives to improve our product; therefore, we reserve the right to change or discontinue architectural details and designs and interior colors and finishes without notice. Our brochures and images are for illustration only, are not drawn to scale, and may include optional features that vary by community. Room dimensions are approximate. Please see contract for additional details. Pricing may vary by county. See New Home Specialist for details.
Waverly Floor Plan


About the neighborhood
Eastwood Homes is proud to present Hidden Lake Estates, featuring luxury homes in a gated community with incredible amenities including a 75-acre lake in the heart of the community, a clubhouse, and a boathouse with a dock and kayaks. Luxury home designs include spa-like baths, gorgeous kitchens, and thoughtfully designed gathering spaces all with incredible attention to interior detail and situated on wooded and lake-view homesites, some up to one acre in size, all built with care.

1/10

2/10

3/10

4/10

5/10

6/10

7/10

8/10

9/10

10/10










- Gated community
- 75-acre lake
- Clubhouse
- Boat house with dock and kayaks
- Pavilion with fireplace and grilling areas
Notable Highlights of the Area
- Franklinton Elementary School
- Cedar Creek Middle School
- Franklinton High School
- Main Street Grill
- Stewart's Bistro
- Brig's at the Forest
- Farm Table
- Sugar Magnolia Cafe
- Hill Ridge Farms
- E. Carroll Joyner Park
- WRAL Soccer Park
- Adventure Landing
- Galaxy Fun Park
Explore the Area
How can we help you?
Want to learn more? Request more information on this home from one of our specialists.
By providing your email and telephone number, you hereby consent to receiving phone, text, and email communications from or on behalf of Eastwood Homes. You may opt out at any time by responding with the word STOP.
Have questions about this property?
Speak With Our Specialists

Kristina, Kyle, Sarah, Tara, Caity, and Leslie
Raleigh Internet Team
Tours by appointment only.
Model Home Hours
Tours by appointment only.
4.3
(231)
Karen was always pleasant and easy to talk to. She responded to our many questions in a timely manner. She was a constant professional.
- Nicola
Contract on a Big Red Bow home before December 31, 2025, and save big! Receive a Big Red Bow scratch off with one of three options: $1,000 in sales price credit, $1,000 in closing costs, or a special move-in package!* It's our gift to you!
*See a New Home Specialist for details.
For a limited time, purchase a Big Red Bow home in the Raleigh division and receive a scratch-off ticket with one of the following promotions: $1,000 in sales price credit, $1,000 toward closing costs when using an Eastwood Homes preferred lender, or a special move-in package. See New Home Specialist for details on specific homes and promotions. Eastwood Homes reserves the right to change, alter, substitute, or discontinue the Big Red Bow promotions scratch-off program at any time. Features, amenities, floor plans, elevations, square footage, specifications, and prices vary per plan and community and are subject to change or substitution without notice. Not valid on contracts written before November 1, 2025. See an Eastwood Homes and New Home Specialist for details. Stated square footage is approximate and should not be used as a representation. Eastwood Homes and the Eastwood Homes logo are registered trademarks or trademarks of Eastwood Homes. All rights reserved. Equal Housing Opportunity.
Get Directions
Would you like us to text you the directions?
Continue to Google Maps
Open in Google MapsThank you!
We have sent directions to your phone

