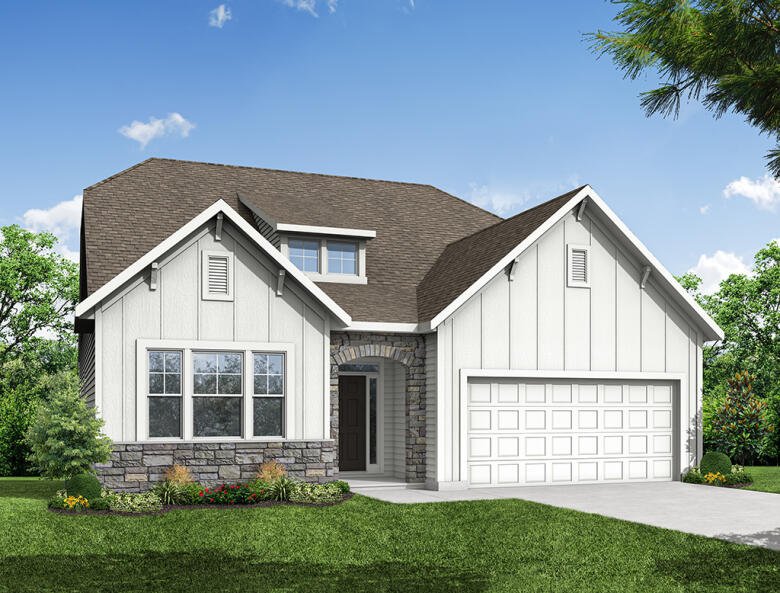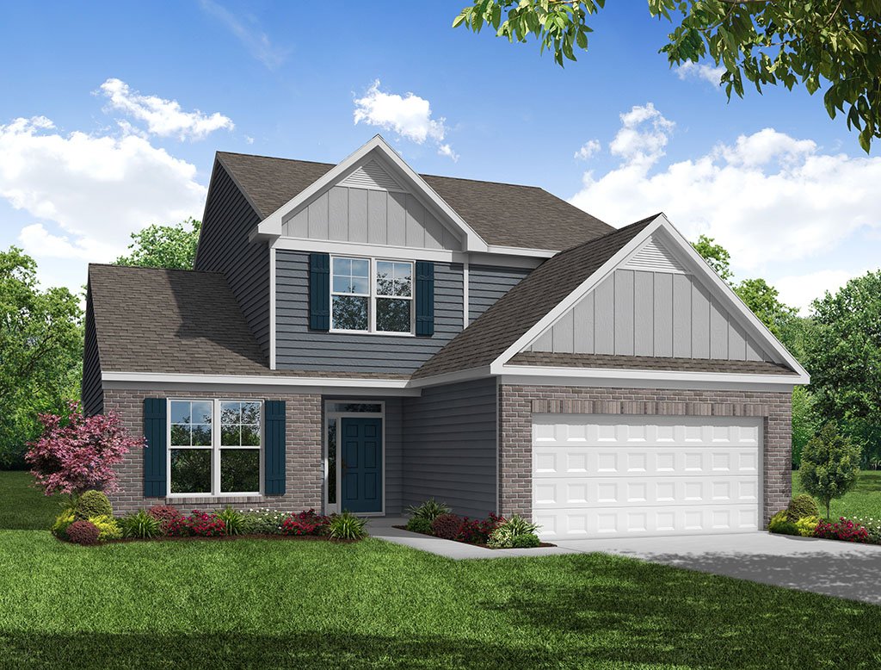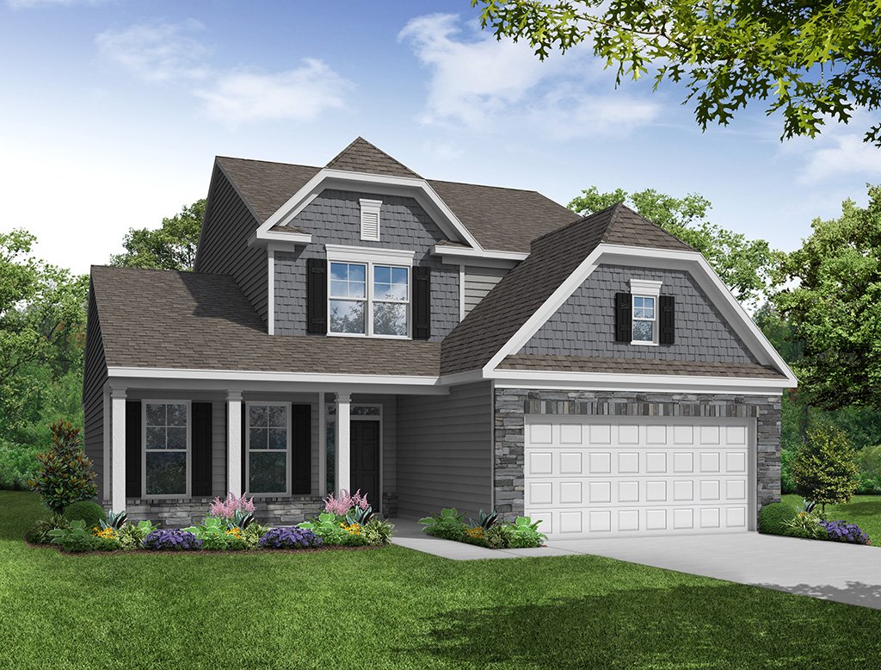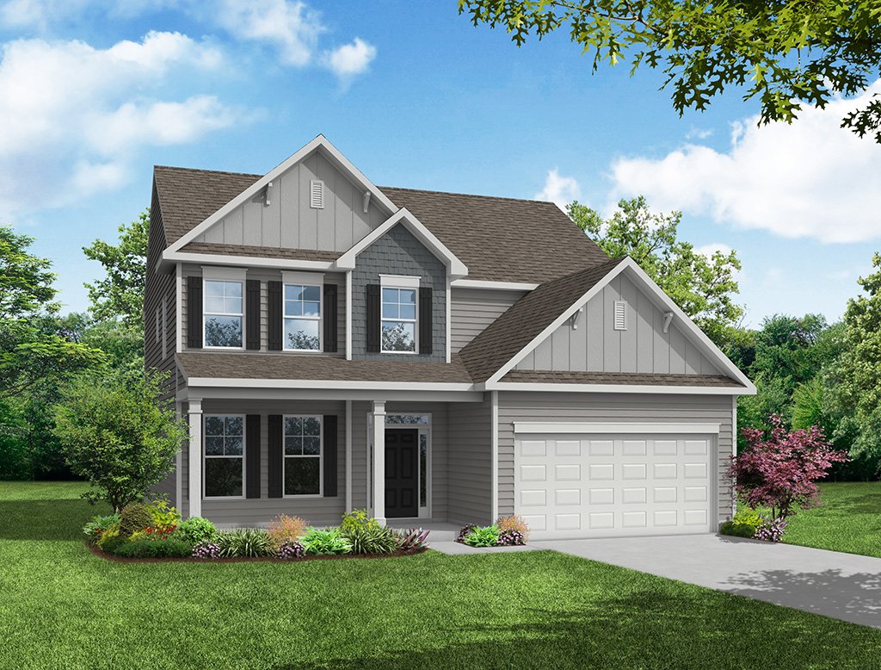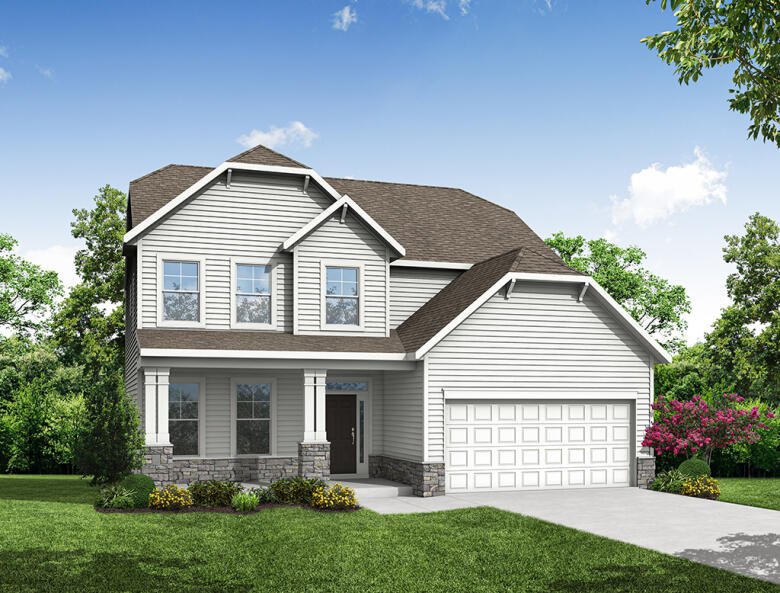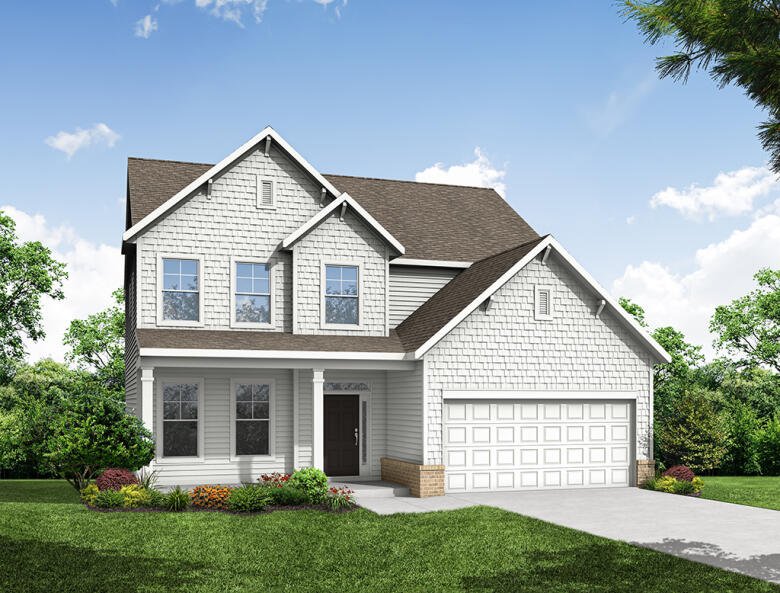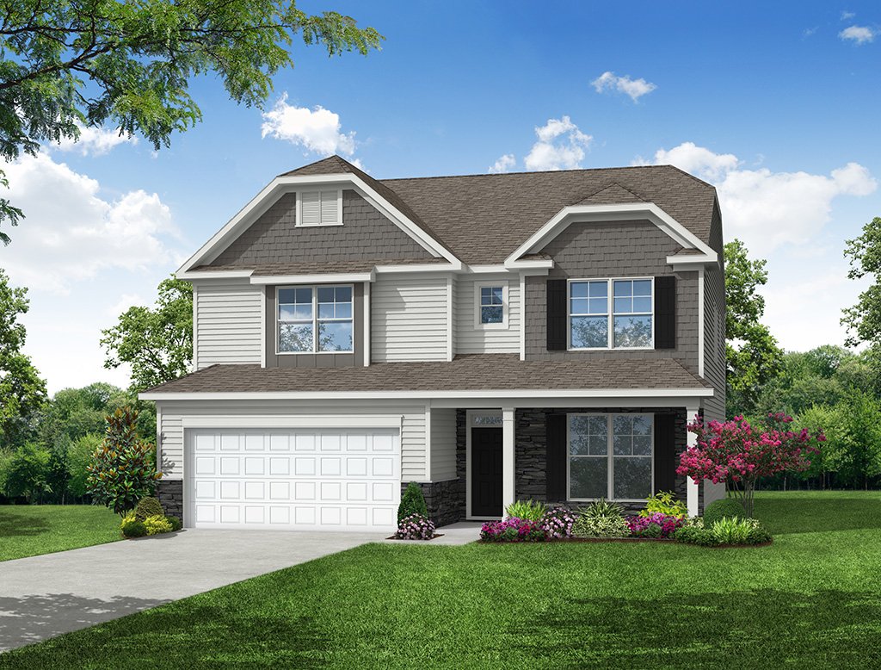| Principal & Interest | $ | |
| Property Tax | $ | |
| Home Insurance | $ | |
| Mortgage Insurance | $ | |
| HOA Dues | $ | |
| Estimated Monthly Payment | $ | |
_HT%207051%20Ele%20A%20FL%20Slab%202%20Car%20GD_CS%2010_HR.jpg)
1/6 A
_HT%207051%20Ele%20B%20FL%20Slab%202%20Car%20GD_CS%2010_HR.jpg)
2/6 B
_HT%207051%20Ele%20C%20FL%20Slab%202%20Car%20GD_CS%2017_HR.jpg)
3/6 C
_HT%207051%20Ele%20D%20FL%20Slab%202%20Car%20GD_CS%2014_HR.jpg)
4/6 D
_HT%207051%20Ele%20F%20FL%20Slab%202%20Car%20GD_CS%2003_HR.jpg)
5/6 F

6/6 G
Burton at 1158 Place
_HT%207051%20Ele%20A%20FL%20Slab%202%20Car%20GD_CS%2010_HR.jpg)
1/6 7051 Burton A Front Load Slab Two-Car Garage
Burton: A
Personalize_HT%207051%20Ele%20B%20FL%20Slab%202%20Car%20GD_CS%2010_HR.jpg)
2/6 7051 Burton B Front Load Slab Two-Car Garage
Burton: B
Personalize_HT%207051%20Ele%20C%20FL%20Slab%202%20Car%20GD_CS%2017_HR.jpg)
3/6 7051 Burton C Front Load Slab Two-Car Garage
Burton: C
Personalize_HT%207051%20Ele%20D%20FL%20Slab%202%20Car%20GD_CS%2014_HR.jpg)
4/6 D
Burton: D
_HT%207051%20Ele%20F%20FL%20Slab%202%20Car%20GD_CS%2003_HR.jpg)
5/6 7051 Burton F Front Load Slab Two-Car Garage
Burton: F
Personalize
6/6 7051 Burton G Front Load Slab Two-Car Garage
Burton: G
Personalize_HT 7051 Ele A FL Slab 2 Car GD_CS 10_HR.jpg)
_HT 7051 Ele B FL Slab 2 Car GD_CS 10_HR.jpg)
_HT 7051 Ele C FL Slab 2 Car GD_CS 17_HR.jpg)
_HT 7051 Ele D FL Slab 2 Car GD_CS 14_HR.jpg)
_HT 7051 Ele F FL Slab 2 Car GD_CS 03_HR.jpg)

 Special
Special
- Starting At
- $299,900
- Community
- 1158 Place
-
Approximately
1477 sq ft
-
Bedrooms
3
-
Full-Baths
2
-
Stories
1
-
Garage
2
Helpful Links
Explore Other Communities Where The Burton Plan is Built
More About the Burton
Options to personalize this home include a covered porch, screen porch, or sunroom, and several primary bath options.
Unique Features
-
Ranch-style home with first-floor primary suite
-
Two-car garage
-
Optional covered porch, screen porch, or sunroom
Eastwood Homes continuously strives to improve our product; therefore, we reserve the right to change or discontinue architectural details and designs and interior colors and finishes without notice. Our brochures and images are for illustration only, are not drawn to scale, and may include optional features that vary by community. Room dimensions are approximate. Please see contract for additional details. Pricing may vary by county. See New Home Specialist for details.
Burton Floor Plan

About the neighborhood
1158 Place is ideally situated in the heart of Wilson, at the intersection of Airport Boulevard and Raleigh Road Parkway. This prime location offers residents access to top-rated schools and is just minutes from new shopping, dining, and everyday conveniences. With easy access to I-95 and major nearby cities like Raleigh and Greenville, 1158 Place is perfectly positioned for both comfort and connectivity.
- Sidewalks provide connectivity to brand-new shopping, dining, and other conveniences
Notable Highlights of the Area
- Jones Elementary School
- Forest Hill Middle School
- Hunt High School
- The Beefmastor Inn
- Brewmasters
- Varee Asian Cafe & Bakery
- Daniel's Casual Fine Dining
- La Rancharita
- Wilson Botanical Gardens
- Lake Wilson
- Vollis Simpson Whirligig Park
- NC Baseball Museum
- J Burt Gillette Athletic Complex
Explore the Area
Want to learn more?
Request More Information
By providing your email and telephone number, you hereby consent to receiving phone, text, and email communications from or on behalf of Eastwood Homes. You may opt out at any time by responding with the word STOP.
Have questions about this floorplan?
Speak With Our Specialists

Kristina, Kyle, Sarah, Tara, Caity, and Leslie
Raleigh Internet Team
Monday: 1:00pm - 5:00pm
Tuesday: 10:00am - 5:00pm
Wednesday: 10:00am - 5:00pm
Thursday: 10:00am - 5:00pm
Friday: 10:00am - 5:00pm
Saturday: 10:00am - 5:00pm
Sunday: 1:00pm - 5:00pm
Private and virtual tours available by appointment.
Model Home Hours
Monday: 1:00pm - 5:00pm
Tuesday: 10:00am - 5:00pm
Wednesday: 10:00am - 5:00pm
Thursday: 10:00am - 5:00pm
Friday: 10:00am - 5:00pm
Saturday: 10:00am - 5:00pm
Sunday: 1:00pm - 5:00pm
Private and virtual tours available by appointment.
4.3
(231)
I love the floor plan and the design. It's modern and comfortable. I never planned on getting a town home but this one is nice and spacious.
- Samuel
You may also like these floorplans...
Mortgage Calculator
Get Directions
Would you like us to text you the directions?
Continue to Google Maps
Open in Google MapsThank you!
We have sent directions to your phone
Contract on a Big Red Bow home before December 31, 2025, and save big! Receive a Big Red Bow scratch off with one of three options: $1,000 in sales price credit, $1,000 in closing costs, or a special move-in package!* It's our gift to you!
*See a New Home Specialist for details.
For a limited time, purchase a Big Red Bow home in the Raleigh division and receive a scratch-off ticket with one of the following promotions: $1,000 in sales price credit, $1,000 toward closing costs when using an Eastwood Homes preferred lender, or a special move-in package. See New Home Specialist for details on specific homes and promotions. Eastwood Homes reserves the right to change, alter, substitute, or discontinue the Big Red Bow promotions scratch-off program at any time. Features, amenities, floor plans, elevations, square footage, specifications, and prices vary per plan and community and are subject to change or substitution without notice. Not valid on contracts written before November 1, 2025. See an Eastwood Homes and New Home Specialist for details. Stated square footage is approximate and should not be used as a representation. Eastwood Homes and the Eastwood Homes logo are registered trademarks or trademarks of Eastwood Homes. All rights reserved. Equal Housing Opportunity.









