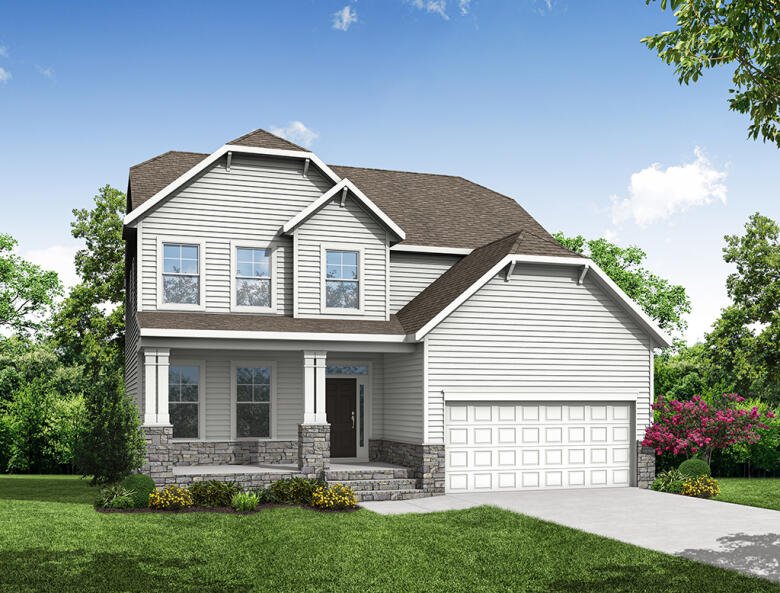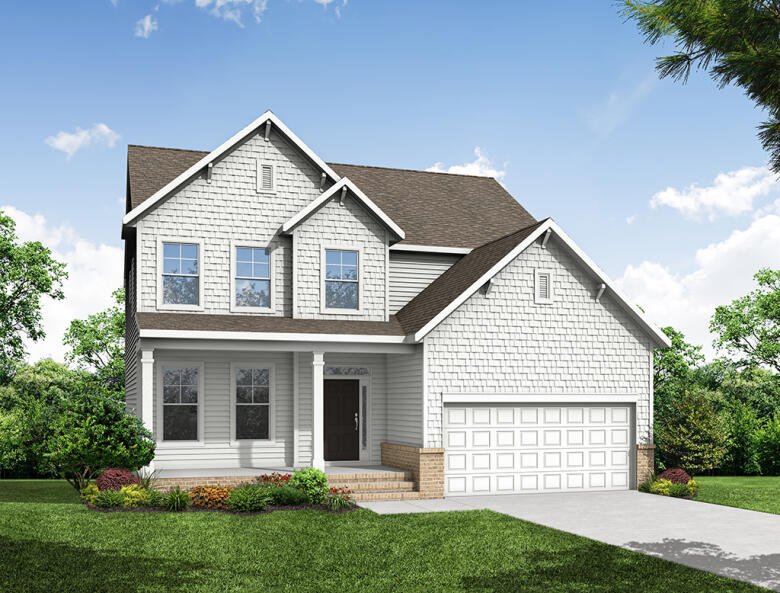| Principal & Interest | $ | |
| Property Tax | $ | |
| Home Insurance | $ | |
| Mortgage Insurance | $ | |
| HOA Dues | $ | |
| Estimated Monthly Payment | $ | |

1/12 A

2/12 The Colfax Model | Hamilton Estates

3/12 B

4/12 C

5/12 D

6/12 E

7/12 J

8/12 K

9/12 L

10/12 M

11/12 P

12/12 Q
Colfax at Hillcrest Grove

1/12 7050 Colfax A Front Load Crawl
Colfax: A
Interactive Floor Plan
2/12 The Colfax Model | Hamilton Estates

3/12 7050 Colfax B Front Load Crawl
Colfax: B
Personalize
4/12 7050 Colfax C Front Load Crawl
Colfax: C
Interactive Floor Plan
5/12 7050 Colfax D Front Load Crawl
Colfax: D
Personalize
6/12 7050 Colfax E Front Load Crawl
Colfax: E
Personalize
7/12 7050 Colfax J Front Load Crawl
Colfax: J
Interactive Floor Plan
8/12 7050 Colfax K Front Load Crawl
Colfax: K
Interactive Floor Plan
9/12 7050 Colfax L Front Load Crawl
Colfax: L
Interactive Floor Plan
10/12 7050 Colfax M Front Load Crawl
Colfax: M
Interactive Floor Plan
11/12 7050 Colfax P Front Load Crawl
Colfax: P
Interactive Floor Plan
12/12 7050 Colfax Q Front Load Crawl
Colfax: Q
Interactive Floor Plan











- Community
- Hillcrest Grove
Wendell, NC 27591
-
Approximately
3223+ sq ft
-
Bedrooms
4+
-
Full-Baths
3+
-
Half-Baths
1
-
Stories
2
-
Garage
2
Helpful Links
Explore Other Communities Where The Colfax Plan is Built
More About the Colfax
The Colfax is a spacious, two-story, four-bedroom, three-and-a-half-bath home with a formal dining room, office with French doors, spacious kitchen, breakfast area, family room, a walk-in pantry plus separate butler's pantry. The second floor features all bedrooms including the primary bedroom with two walk-in closets, a loft area, and a laundry room. Bedroom four features its own bath, perfect for a guest suite.
Options available to personalize this home include a covered rear porch, screen porch, sunroom, first-floor guest suite with full bath, enclosed bonus room in lieu of upstairs loft area, numerous owner's bath options, plus much more.
Unique Features
- Formal dining room and office with French doors
- Oversized family room, kitchen, and breakfast area
- Walk-in pantry plus separate butler's pantry
- Primary bedroom with dual walk-in closets
- Upstairs loft area
- Bedroom four features its own bathroom
Homes with Colfax Floorplan


















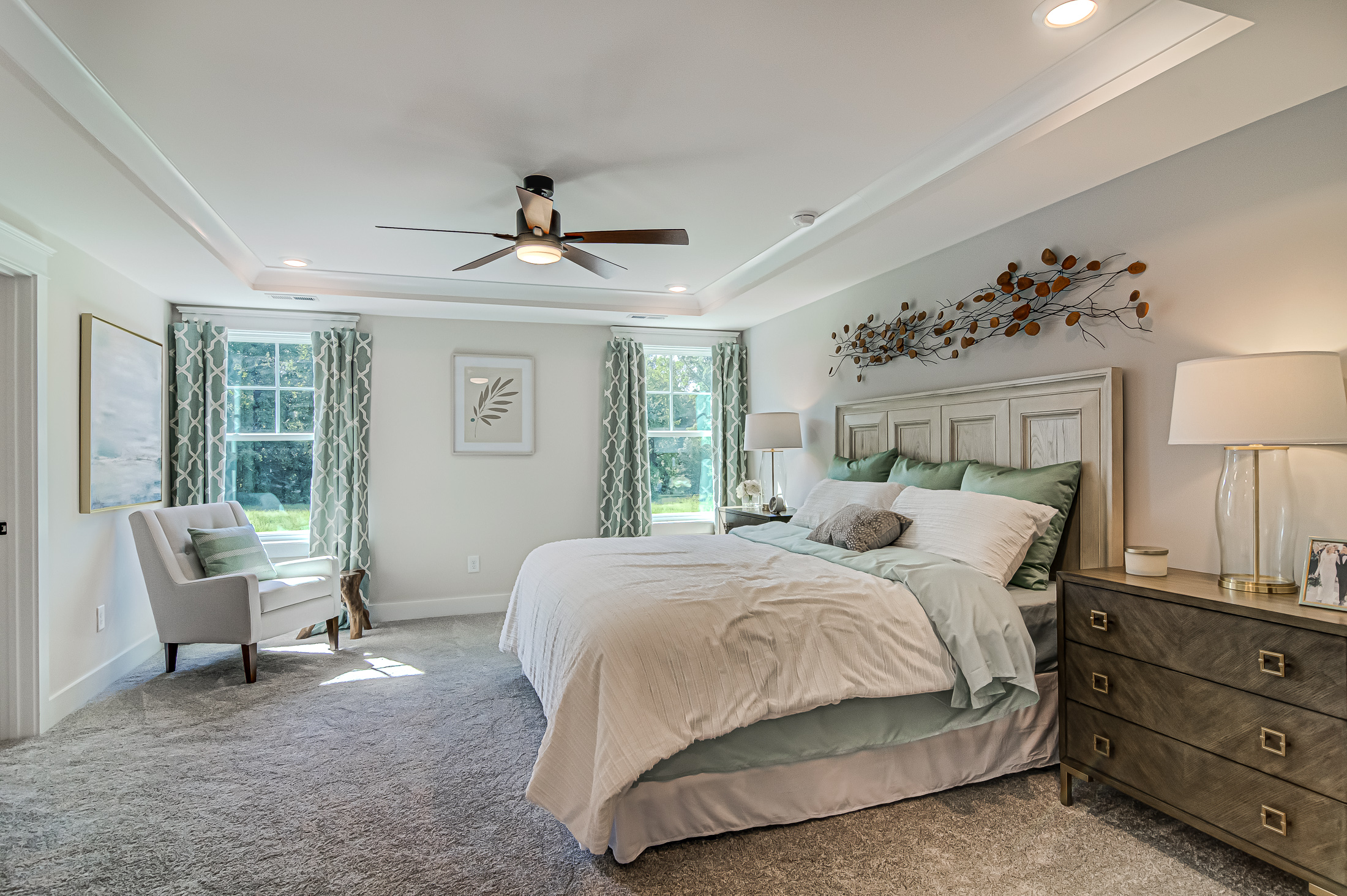
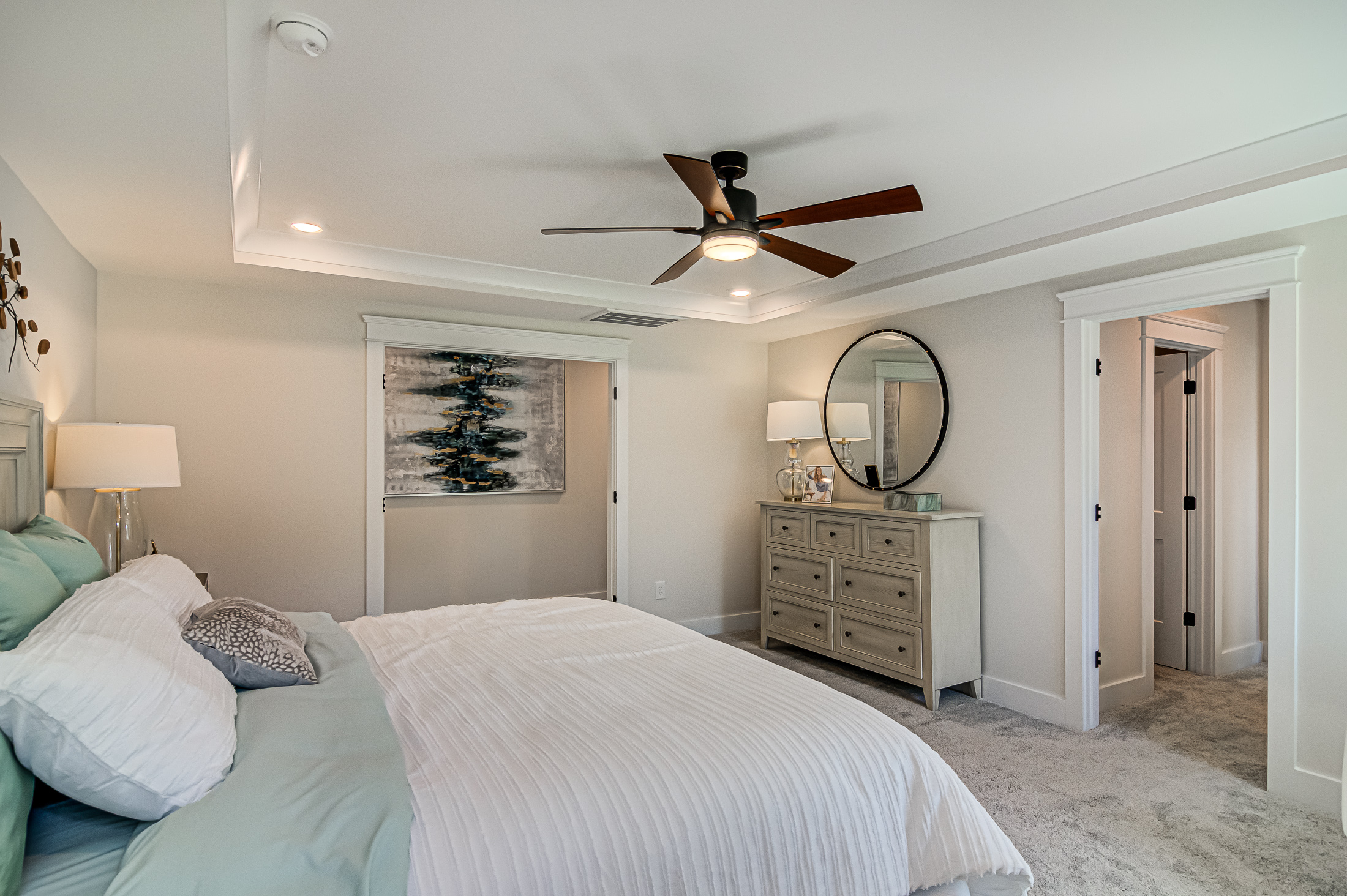






















1/41

2/41

3/41

4/41

5/41

6/41

7/41

8/41

9/41

10/41

11/41

12/41

13/41
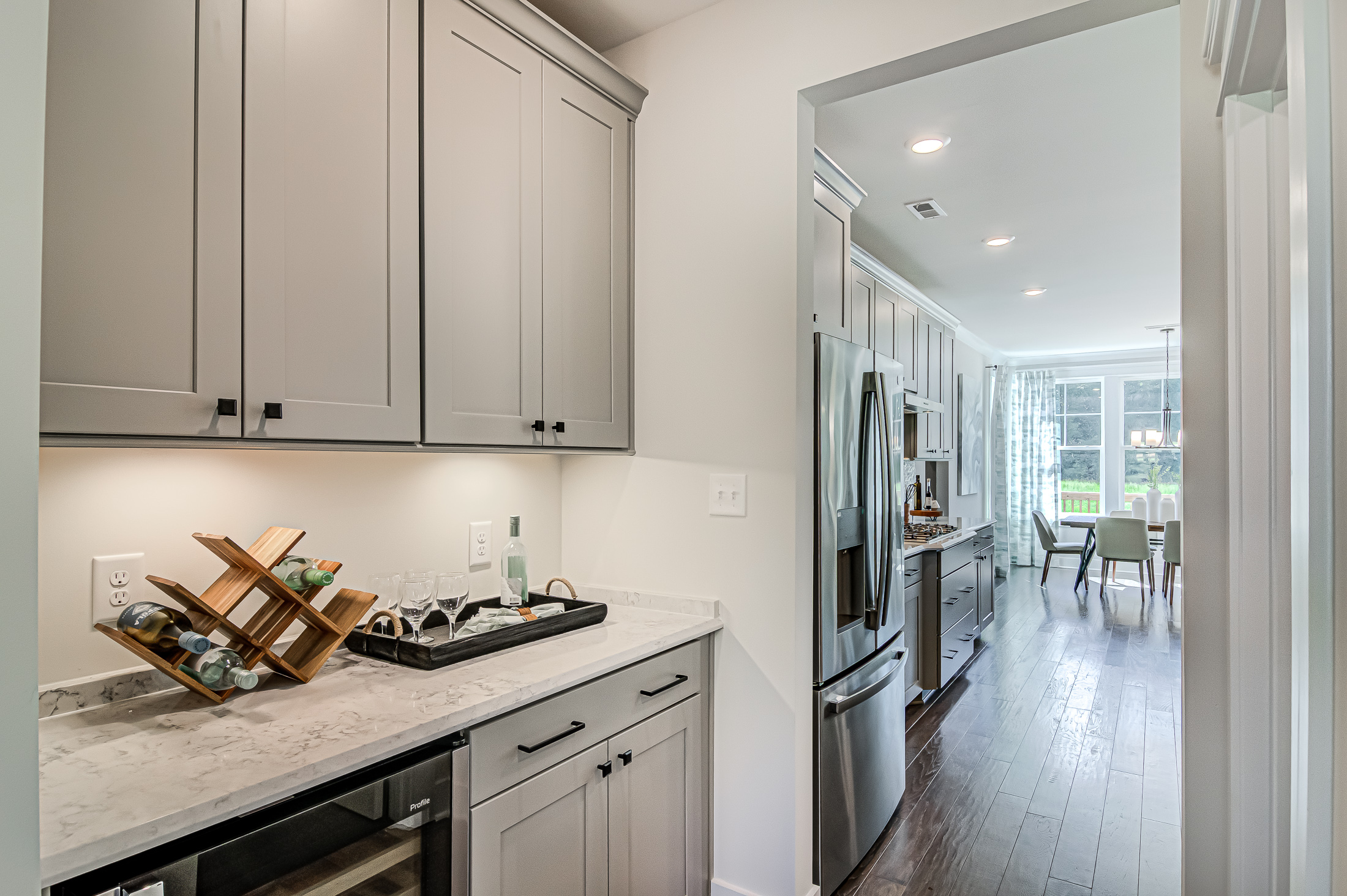
14/41

15/41

16/41

17/41

18/41
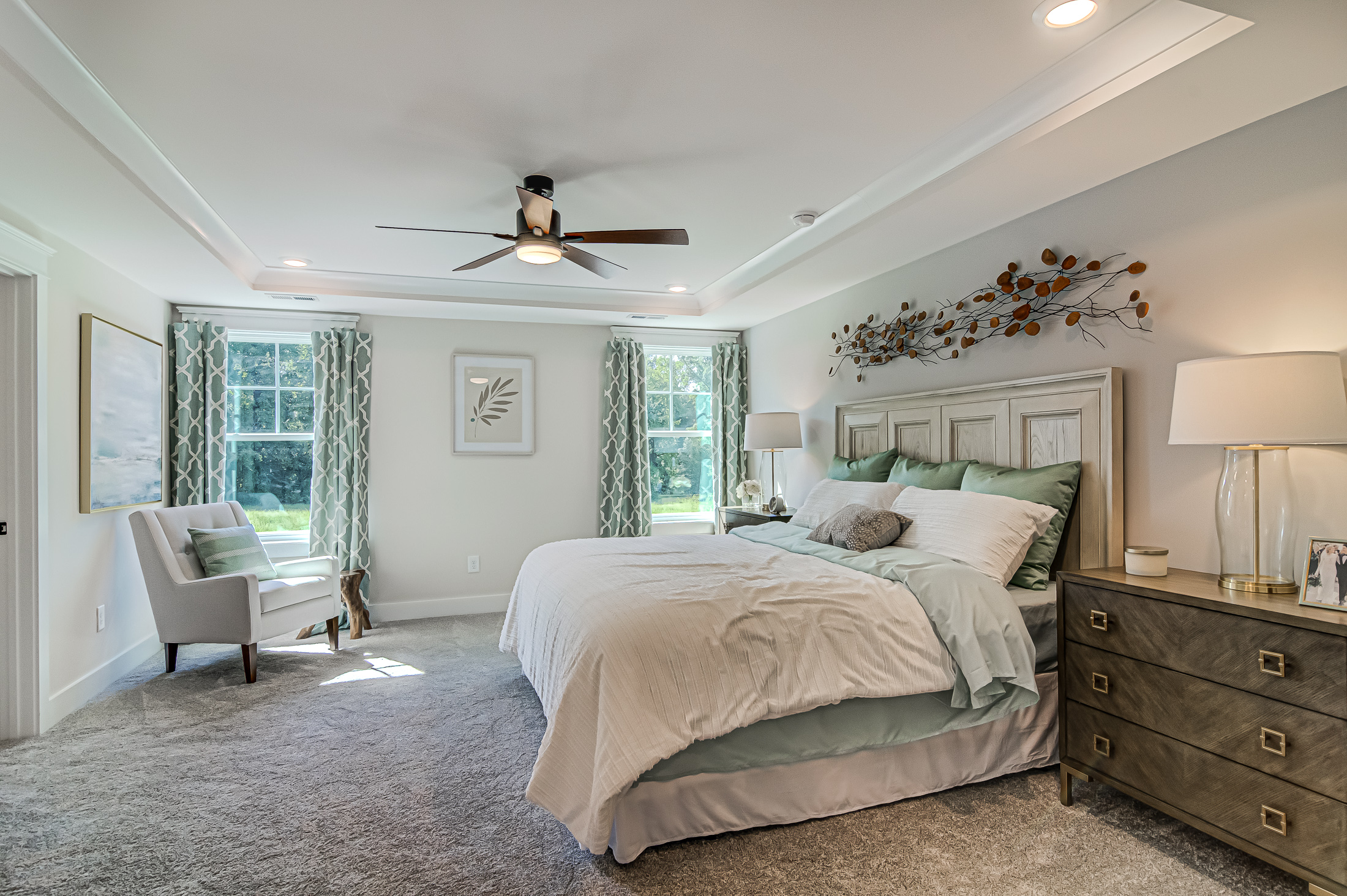
19/41

20/41

21/41

22/41

23/41

24/41

25/41

26/41

27/41

28/41

29/41

30/41

31/41

32/41

33/41

34/41

35/41

36/41

37/41
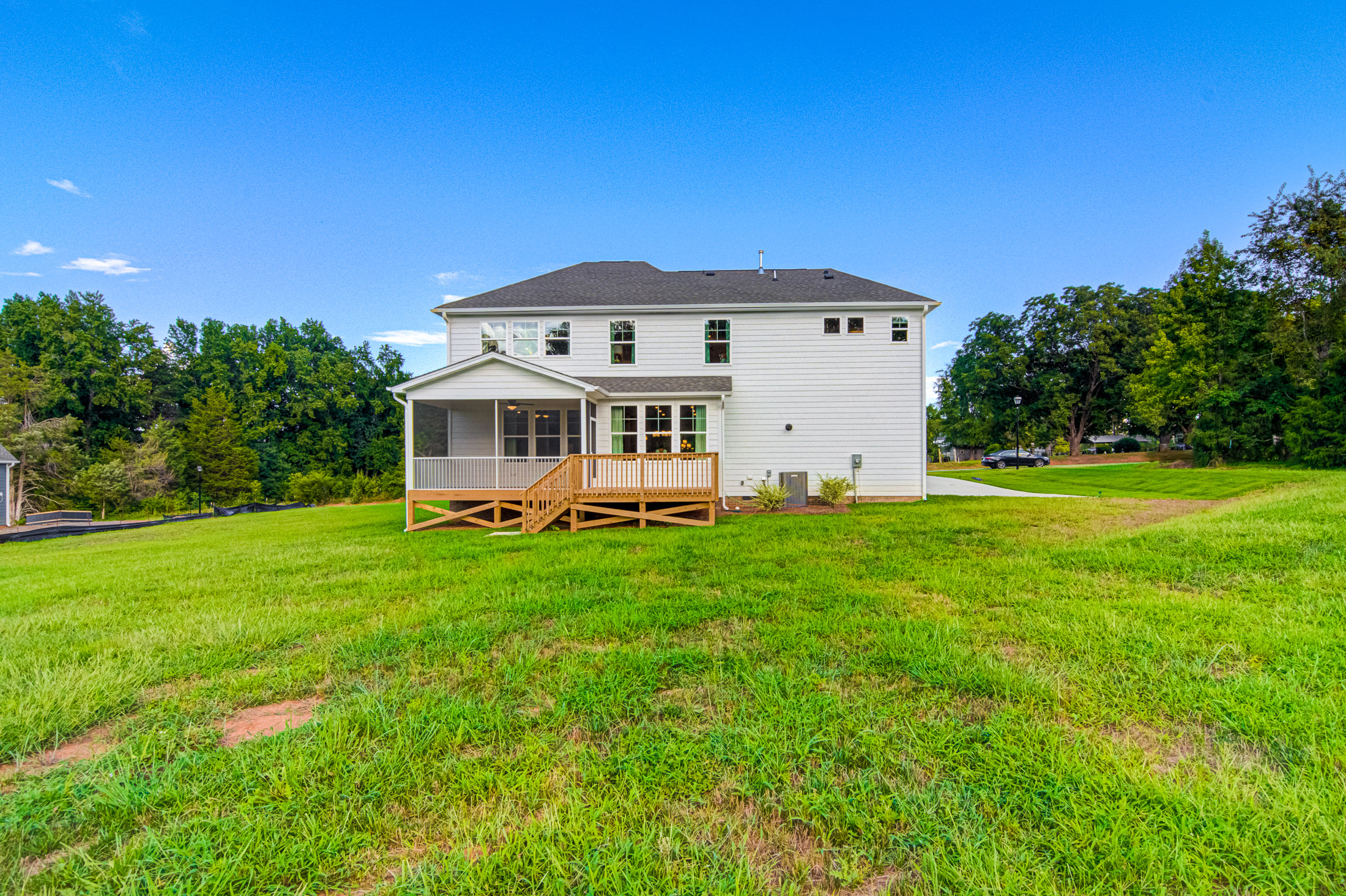
38/41

39/41

40/41

41/41









































Eastwood Homes continuously strives to improve our product; therefore, we reserve the right to change or discontinue architectural details and designs and interior colors and finishes without notice. Our brochures and images are for illustration only, are not drawn to scale, and may include optional features that vary by community. Room dimensions are approximate. Please see contract for additional details. Pricing may vary by county. See New Home Specialist for details.
Colfax Floor Plan


About the neighborhood
Eastwood Homes is proud to be building in Hillcrest Grove ideally located in charming Wendell, NC—just 20 miles from downtown Raleigh and only 2 miles from Wendell Boulevard. Here, spacious living meets small-town charm with large homesites up to 1.5 acres, offering plenty of room to spread out and enjoy the outdoors. Thoughtfully designed homes are built on crawl space foundations and feature durable fiber cement siding, giving each home timeless curb appeal. Front-load two-car garages provide both style and function, while the peaceful surroundings create a welcoming atmosphere for families of all sizes.
Residents will appreciate the blend of quiet, rural living with the convenience of easy access to nearby city amenities. Whether you're commuting to Raleigh or enjoying the local shops and restaurants in Wendell, this community offers the perfect balance of accessibility and retreat. With generous homesites, classic architectural details, and a location that keeps you close to everything, Hillcrest Grove is where you can truly feel at home.
Notable Highlights of the Area
- Carver Elementary School
- Wendell Magnet Middle School
- East Wake Magnet High School
- El Jimador Mexican Restaurant
- McLean's Ole Time Cafe
- Norse Brewing Longhouse
- Farmhouse Cafe
- Adventure Landing
- Neuse River Trail
- North Carolina Museum of Art
- Marbles Kids Museum
Explore the Area
Want to learn more?
Request More Information
By providing your email and telephone number, you hereby consent to receiving phone, text, and email communications from or on behalf of Eastwood Homes. You may opt out at any time by responding with the word STOP.
Have questions about this floorplan?
Speak With Our Specialists

Kristina, Kyle, Sarah, Tara, Caity, and Leslie
Raleigh Internet Team
4.3
(231)
Nate was awesome! Very informative and answered every question. Jake was a pleasure to work with and was very responsive and on top of our final requests. Everyone was super friendly and knowledgeable! The quality and selection of homes is outstanding.
- Gabriel





